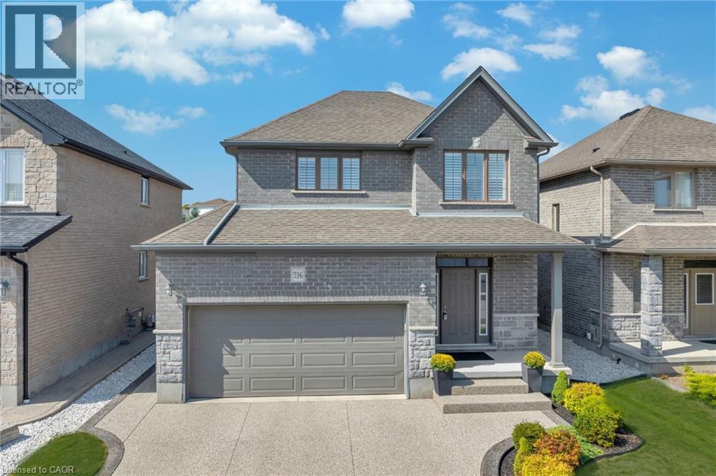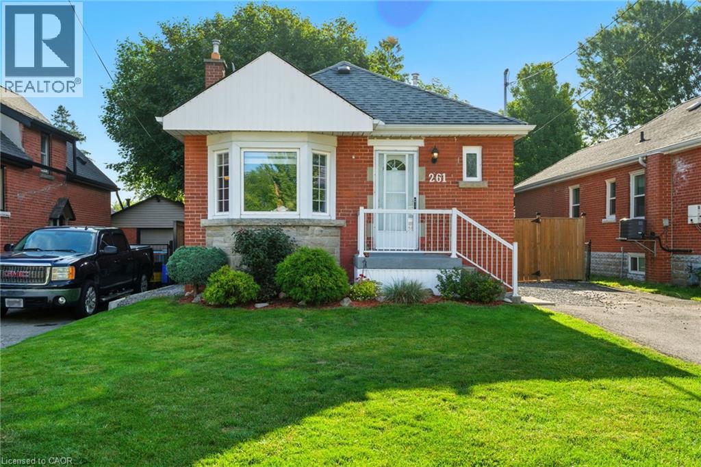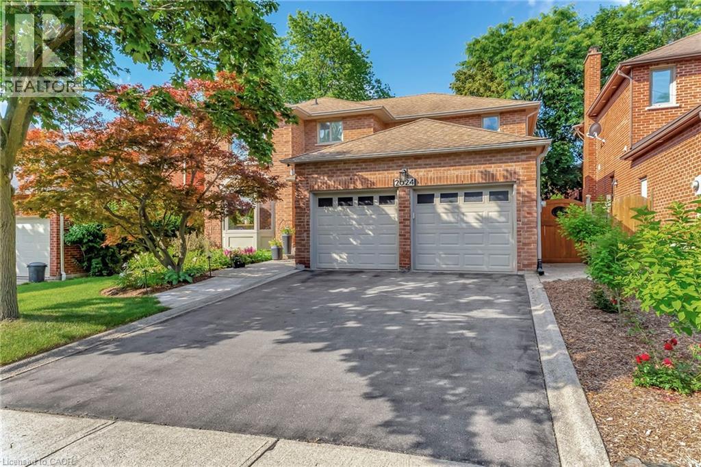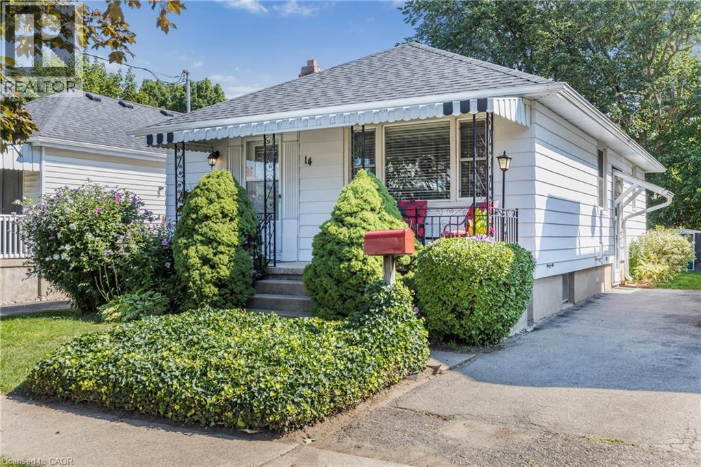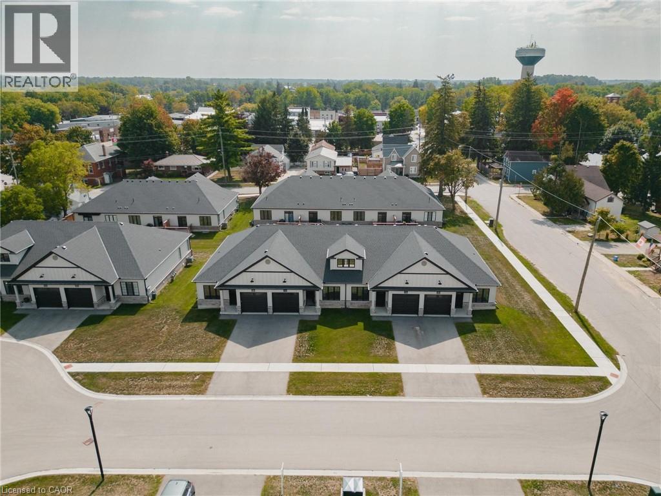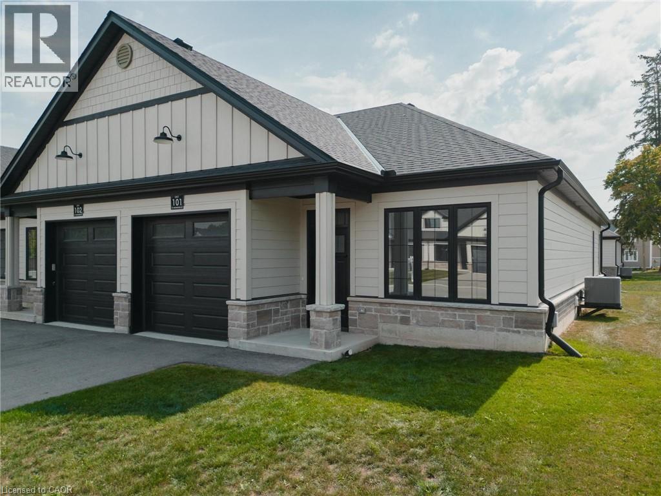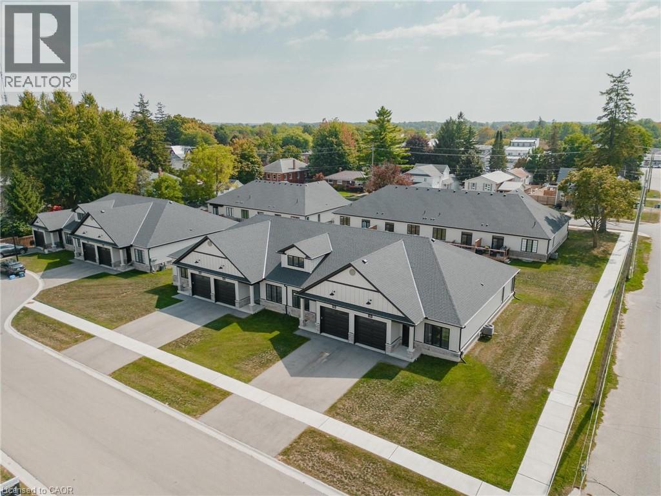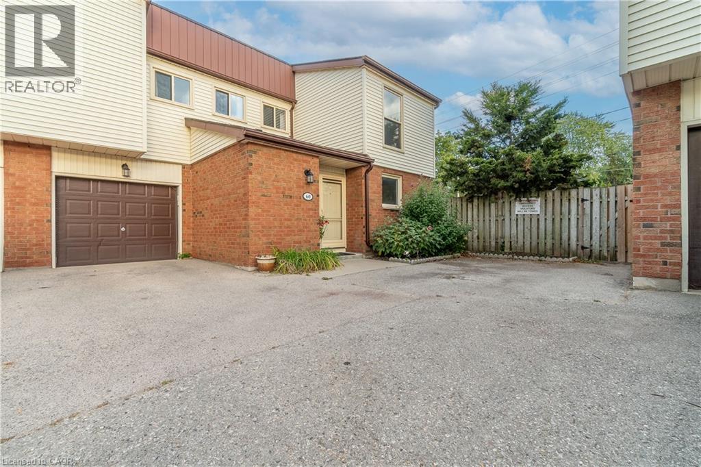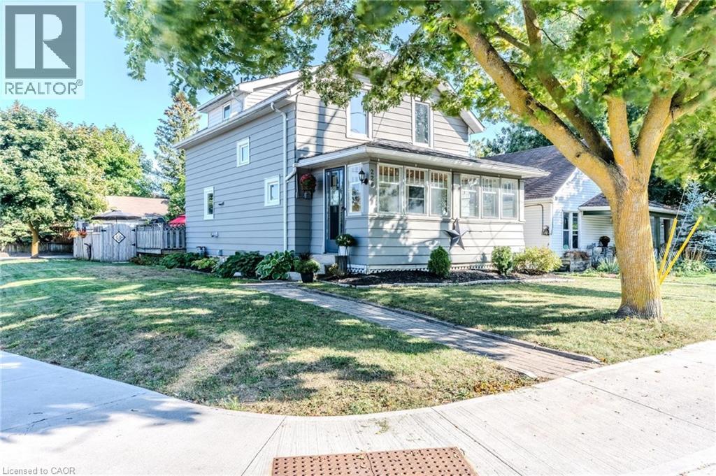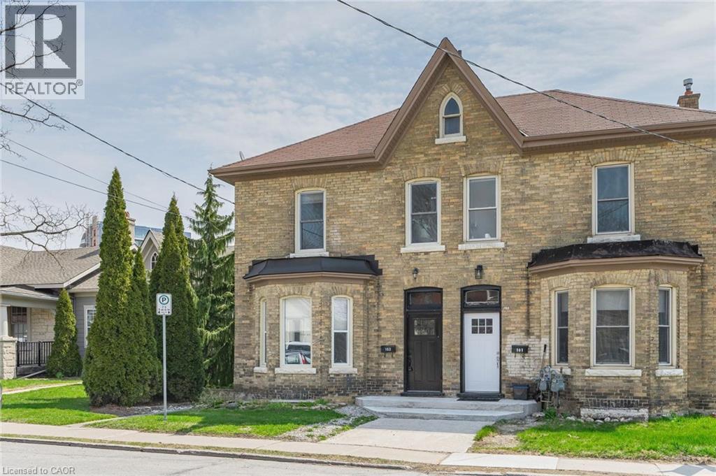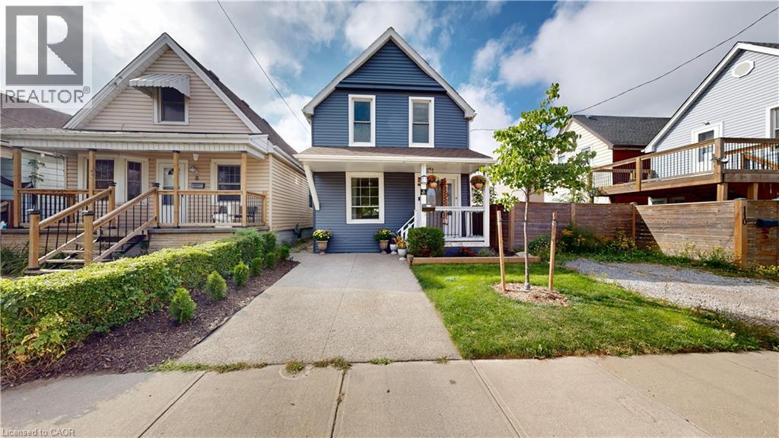536 Landgren Court
Kitchener, Ontario
Welcome to 536 Landgren Court, Kitchener – A Showpiece in Lackner Woods! Drive up to this stunning residence and be immediately captivated by its striking curb appeal, lush professional landscaping and spacious 40 x 111 ft lot. With parking for four vehicles, two in the garage with epoxy floor, two on the exposed concrete driveway with a sidewalk extension this home checks every box. Step inside the welcoming foyer with 9 ft ceilings and prepare to be impressed. The open-concept living and dining area is bathed in natural light from oversized windows. Luxury laminate floors and upgraded designer light fixtures elevate the main level. The chef’s kitchen showcases sleek black stainless steel appliances, a chic backsplash, a massive center island, abundant cabinetry, and a walk-in pantry with direct garage access. The thoughtful design continues with a stylish 2-pc powder room completing the main floor. Upstairs, discover the grand primary suite, featuring a large walk-in closet and a private 4-pc ensuite with a quartz vanity. Two additional bedrooms, each with custom built-in closet organizers and California shutters, share a spacious 4-pc bathroom. The wide hallway enhances the sense of openness. The finished basement (2022) offers even more living space with a huge recreation room and convenient 2-pc bathroom (already roughed in for a future shower). Perfect for movie nights, a play space or a stylish home office, with plenty of extra storage. Step outside into the fully fenced backyard providing exceptional privacy, featuring a stamped concrete patio & a charming pergola. This generous outdoor space is ideal for summer BBQs, family gatherings, or simply relaxing. Additional features include an air exchanger, ensuring fresh air circulation throughout the home year-round. Prime location near the Grand River, scenic trails, schools, bus routes and public transit. This is not just a home, it’s a lifestyle, where every detail delights. Book your private showing today! (id:8999)
261 East 14th Street
Hamilton, Ontario
Welcome to this charming brick bungalow located in the heart of Hamilton’s sought-after Inch Park neighbourhood. Inch Park is known for its family-friendly atmosphere, tree-lined streets, and easy access to amenities. You’ll be just minutes from parks, schools, shopping, public transit, and the downtown core, making this home a fantastic opportunity to enjoy all that Hamilton has to offer. This well-maintained home features a carpet-free interior with bright, inviting living spaces. Offering two spacious bedrooms and one full bathroom, it’s an ideal choice for first-time buyers, downsizers, or investors alike. The separate entrance to the basement provides excellent potential for an in-law suite, home office, or additional living space to suit your needs. Outside, you’ll find parking for two vehicles and a generously sized backyard that offers plenty of room for gardening, entertaining, or simply relaxing. The yard is complete with an above-ground pool, creating a perfect spot to cool off and enjoy summer days with family and friends. Don’t be TOO LATE*! *REG TM. RSA. (id:8999)
2024 Markle Drive
Oakville, Ontario
Discover this beautiful 4-bedroom, 2.5-bathroom home, nestled in the highly sought-after River Oaks neighbourhood. From the moment you arrive, you’ll be impressed by its excellent curb appeal and meticulously maintained landscaping. Inside, hardwood floors flow seamlessly throughout, connecting the main living area with its cozy gas fireplace to a spacious kitchen that’s perfect for family gatherings and entertaining guests. Step out into your tranquil backyard, a true outdoor oasis, featuring two convenient patio doors and an outdoor gas line for effortless summer BBQs and gatherings. Upstairs, retreat to the generously sized bedrooms and beautifully renovated bathrooms that add a touch of luxury to your daily routine, complete with heated towel bars for ultimate comfort. This home offers the perfect blend of comfort, style, and location, surrounded by parks and just a short distance from the prestigious Glen Abbey Golf Club. Don’t miss your chance to call this River Oaks gem your home! (id:8999)
14 Chelsea Street
St. Catharines, Ontario
This charming 3-bedroom, 1-bathroom bungalow offers comfort, potential, and a prime location. Perfect for first-time buyers, downsizers, or investors, this home sits in a quiet, convenient neighbourhood with easy access to the QEW, local shops, schools, and parks. The bright main floor features a practical layout with plenty of natural light. Downstairs, the unfinished basement with a separate entrance and great ceiling height provides an incredible opportunity—whether you envision extra living space, a recreation room, or an in-law suite. With its solid structure, desirable location, and endless possibilities, 14 Chelsea Street is ready for its next chapter. (id:8999)
12 Washington Street Unit# 102
Norwich, Ontario
Discover the charm of low-maintenance living in this stylish interior bungalow townhouse at 12 Washington St, Unit 102. Thoughtfully designed with modern finishes and a functional layout, this two-bedroom, one-bathroom home is ideal for anyone seeking comfort and convenience in Norwich. The kitchen sets the tone with quartz countertops and quality appliances, including a stove hood range, refrigerator, and dishwasher. The open floor plan seamlessly connects the kitchen to the main living area, where 9-foot ceilings, pot lights, and grey hardwood floors create a bright and welcoming space. Large windows throughout the home ensure plenty of natural light. The primary bedroom features dual closets, a ceiling fan, and direct access to the well-appointed four-piece bathroom with a tub and separate walk-in shower. The bathroom also connects to the laundry room. A second bedroom at the front of the home provides flexibility for guests, children, or a home office. The unfinished basement offers exciting potential, featuring a large egress window, rough-in for a bathroom, HRV system, and 100-amp panel—making it easy to expand and tailor the space to your needs. Step outside to enjoy the back deck with privacy wall, a great spot for relaxing or entertaining. This home also includes a one-car garage. Set in a welcoming, family-friendly neighbourhood, you’ll be close to all of Norwich’s amenities—schools, parks, shops, and everyday essentials. Unit 102 combines modern comfort with future potential in a location you’ll love to call home. (id:8999)
12 Washington Street Unit# 101
Norwich, Ontario
Welcome to 12 Washington St, Unit 101—a beautifully staged end-unit bungalow townhouse offering the perfect blend of style, comfort, and convenience in the heart of Norwich. Step inside to find a bright and inviting kitchen, complete with quartz countertops, a sleek stove hood range, refrigerator, and dishwasher. The open-concept design is enhanced by 9-foot ceilings, pot lights, and elegant grey-toned hardwood flooring that flows throughout the main living space. Natural light fills the home, creating a warm and welcoming atmosphere. The primary bedroom is a true retreat, featuring two closets, a ceiling fan, and direct access to the spacious four-piece bathroom. The bathroom offers both a bathtub and a separate stand-up shower, and conveniently connects to the laundry room, which provides ample storage for everyday living. A second bedroom at the front of the home offers versatility for family, guests, or a home office. Downstairs, the unfinished basement presents incredible potential with a large egress window, a rough-in for a bathroom, an HRV system, and a 100-amp panel—ready for your personal touch and future expansion. Outside, enjoy a private back deck with a privacy wall, perfect for relaxing or entertaining. The property also includes a one-car garage for added convenience. Located in a family-friendly neighbourhood, this home is close to all the necessities Norwich has to offer—shops, schools, parks, and more. With its thoughtful layout and desirable features, this home is an excellent opportunity to enjoy comfortable living in a vibrant community. (id:8999)
12 Washington Street Unit# 103
Norwich, Ontario
Welcome to 12 Washington St, Unit 103—a modern bungalow townhouse offering comfort, functionality, and future potential all in one. This thoughtfully designed interior unit features two bedrooms, one bathroom, and an unfinished basement, making it a fantastic choice for a variety of lifestyles. The heart of the home is the kitchen, complete with quartz countertops and essential appliances including a stove, hood range, refrigerator, and dishwasher. Flowing into the main living area, you’ll find 9-foot ceilings, pot lights, and grey hardwood floors that bring warmth and character to the space. The primary bedroom includes dual closets, a ceiling fan, and convenient access to the four-piece bathroom. With both a tub and a stand-up shower, the bathroom is designed for everyday ease and connects directly to the laundry room with ample storage. A second bedroom at the front of the home offers versatility for guests, family, or a home office. The unfinished basement provides excellent possibilities for expansion, featuring a rough-in for a bathroom, HRV system, 100-amp panel, and a large egress window. Outside, relax or entertain on the back deck with its private wall, and enjoy the convenience of a one-car garage. Located in a family-friendly neighbourhood close to all the essentials Norwich has to offer, Unit 103 combines modern finishes, an efficient layout, and room to grow—making it an excellent place to call home. (id:8999)
770 Fanshawe Park Road E Unit# 60
London, Ontario
Updated Townhome Condo – End Unit with No Rear Neighbors. Welcome to 770 Fanshawe Park Road East, Unit #60, located in the desirable London North area – a wonderful, family-friendly neighborhood within the Stoney Creek / A.B. Lucas school district. This updated end-unit townhome condo offers privacy, comfort, and convenience, nestled in a quiet, tucked-away complex. Featuring 3 bedrooms, 3 bathrooms, and an attached garage, this home boasts many favorable features. The primary bedroom includes a 4-piece ensuite, adding to the home's appeal. As soon as you step inside, you’ll love the bright and spacious foyer, which opens into the open-concept main floor layout. The beautifully renovated kitchen includes quartz countertops, an undermount sink, tile backsplash, and high-quality appliances. The formal dining room and large living room overlook oversized patio doors, flooding the space with natural light. Upstairs, you’ll find a generously sized primary bedroom with ensuite, two additional well-sized bedrooms, and a full main bathroom. The finished basement features stylish laminate flooring and a wet bar – perfect for entertaining. Enjoy the low-maintenance, private backyard with convenient rear access. The complex includes an outdoor pool, two parking spaces, and ample visitor parking. (id:8999)
228 Brock Street
Smithville, Ontario
Welcome to your new beginning! From the moment you step into the welcoming, well-lit porch, you'll feel the charm and warmth of this perfect family home. The main floor provides a functional and inviting layout that seamlessly connects living spaces. At the heart of the home lies the updated kitchen, featuring modern finishes and ample counter space, making meal prep a joy. Natural light pours through large windows, creating a bright and airy atmosphere perfect for daily life and entertaining. The main level also features a convenient powder room, ideal for guests and busy mornings. Adding to its practicality is a thoughtfully designed mudroom—a multi-functional space that keeps life organized with storage for coats and shoes, built-in shelving, and the flexibility to be customized for your family’s unique needs. Upstairs, you'll find 3 bedrooms, providing ample space for a growing family. Whether you need a nursery or a kids' playroom, this home has the versatility to meet your needs. Head downstairs to the large, finished basement, a true highlight of the home. This expansive space is a cozy family room, perfect for movie nights or a recreation area for the kids. In addition, it offers a versatile room that can be used as a fourth bedroom or a private home office. Step outside to a backyard that provides ample space for kids to play and adults to relax. Beyond the home, you’ll enjoy the convenience of being just moments away from the West Lincoln Community Centre & Arena for year-round family fun. This home’s prime location provides the perfect blend of small-town living with easy access to major highways, making your commute a breeze. This is more than a house; it's a place where countless memories are waiting to be made. Don't miss your chance to start your next chapter here. (id:8999)
103 Surrey Street E
Guelph, Ontario
Welcome to 103 Surrey St E, a beautifully renovated century home nestled in one of Guelph's most desirable locations, just a short stroll from the vibrant downtown! This 3-bedroom gem is the perfect blend of historic charm & modern updates! Upon entry, you're greeted by a bright & airy living room, featuring solid hardwood floors & multiple windows that flood the space with natural light. The living room flows effortlessly into a spacious dining room, ideal for hosting family gatherings or dinner parties with friends. The eat-in kitchen is a showstopper with fresh white cabinetry, a beautiful backsplash & stainless steel appliances. The charming wainscoting adds character & direct access to the deck makes outdoor entertaining a breeze—perfect for BBQs with friends & family. Upstairs, you'll find 3 spacious bedrooms, all with hardwood floors, high baseboards & large windows that invite abundant natural light. The modern 3-piece bathroom features a sleek vanity & convenient stackable laundry. With room to add a 4th bedroom & zoning that allows for future possibilities, this home offers incredible flexibility! The property also includes a detached garage at the back, perfect for additional storage or parking. The home has been mechanically updated, including a newer furnace, wiring, windows & plumbing, along with cosmetic upgrades such as the kitchen, bathroom & flooring. This property’s location is unbeatable. It’s just a short walk to downtown Guelph offering an array of restaurants, boutique shops, nightlife & more. For commuters, the GO Train station is within walking distance. You’re also just steps away from the University of Guelph, making it ideal for students or parents of students. Local gems like Sugo on Surrey & Zen Gardens are at your doorstep! (id:8999)
6 Albany Avenue
Hamilton, Ontario
Welcome to 6 Albany Avenue, a charming 3-bedroom, 1-bathroom home that’s perfect for first-time buyers looking for comfort, style, and convenience. From the moment you step inside, the home offers a true sense of belonging and warmth, with tasteful updates throughout. The main floor features a bright living space with a semi-open layout leading to a modern kitchen with quartz countertops, subway tile backsplash, stainless steel appliances, and ample storage. Upstairs, you’ll find 3 cozy bedrooms with new floors, subfloor, and baseboards (2024), plus a beautifully updated 4-piece bathroom with a new vanity, Hardwood floor tiles, cabinet, and lighting (2024). Step outside to enjoy your fully fenced backyard, complete with a breathtaking cherry blossom tree and a covered deck — a perfect retreat for relaxation or entertaining. The freshly sodded lawns (2025) add to the charm, while a stately Eastern Redbud tree enhances the curb appeal at the front. Located in a welcoming neighbourhood between Barton St. E and Cannon St., this home offers easy walking access to schools, parks, Hamilton East EarlyON Child & Family Centre, transit, and amenities like Walmart, Metro, and LCBO. With its warm character, thoughtful upgrades, and unbeatable location, this is truly a home where memories are waiting to be made. (id:8999)
18 Westchester Place
Kitchener, Ontario
Welcome to your dream home in the desirable Grand River North neighbourhood! Tucked away on a peaceful court, this beautifully maintained 5-bedroom (2 bedrooms with their own ensuite) , 5-bathroom home offers over 3,500 sq ft of finished living space - perfect for growing families or those who love to entertain. Step inside and be greeted by a bright and functional layout. The sprawling main floor features a large living room, generous dining area, a warm and inviting family room with a gas fireplace, ideal for cozy evenings and a gym with not only a view, but where you will find the separate entrance to basement (PERFECT for future in-law suite or mortgage helper unit) . The freshly painted kitchen walks out to your private backyard oasis. Upstairs, all five spacious bedrooms are thoughtfully placed - including a huge primary retreat with a private balcony, wall to wall closets, and ensuite bath. The finished basement is designed for relaxation and entertainment, featuring a bar area with a rough-in for a wet bar, a pellet stove, and even a sauna - your private wellness retreat awaits! Think of the possibilities down here for multi-generational families. Enjoy the outdoors year-round with a fully fenced backyard offering a large deck, exposed aggregate patio, and a covered BBQ area. Unwind after a long day in the hot tub surrounded by privacy and mature landscaping. Don't miss this rare opportunity to own this spacious, home in an established neighbourhood! (id:8999)

