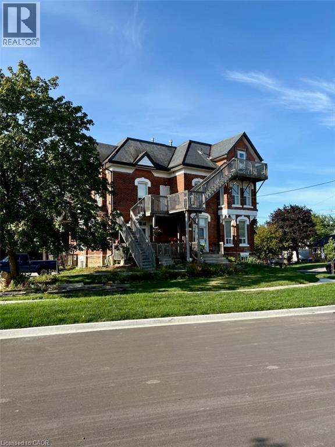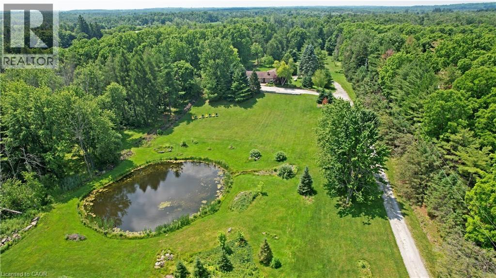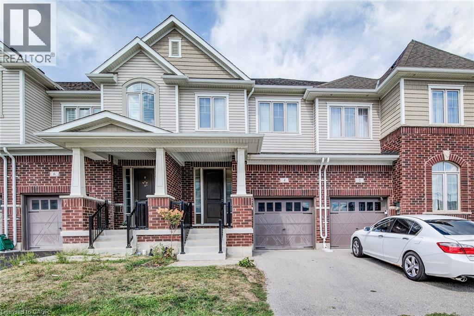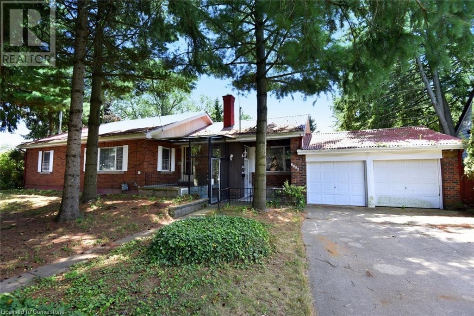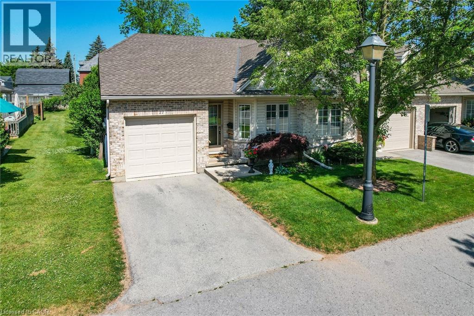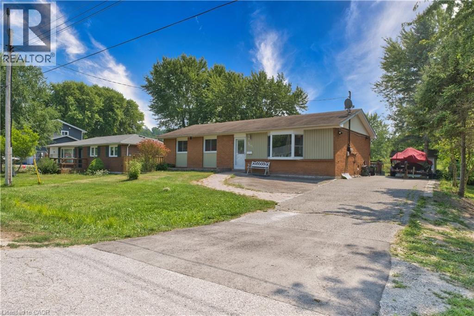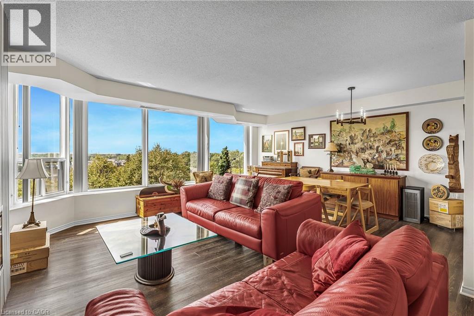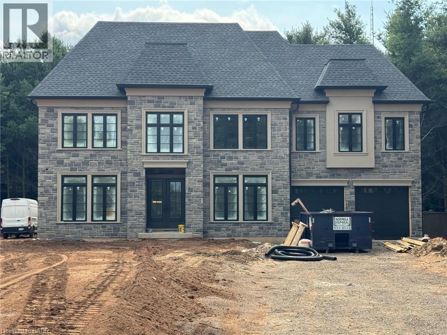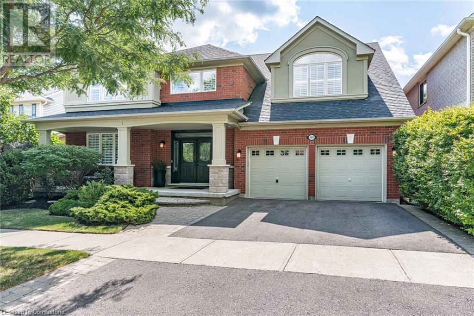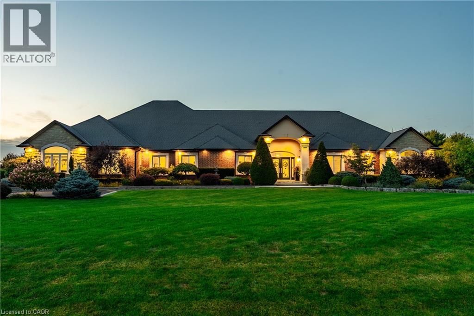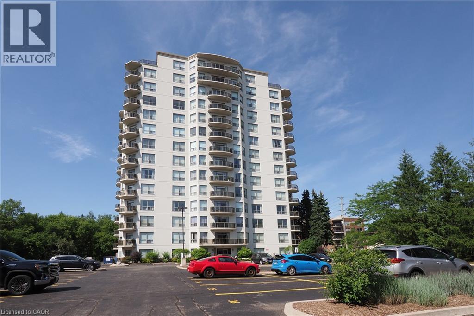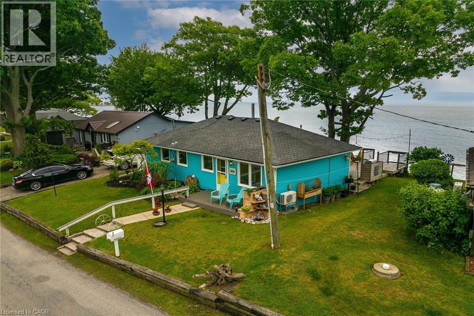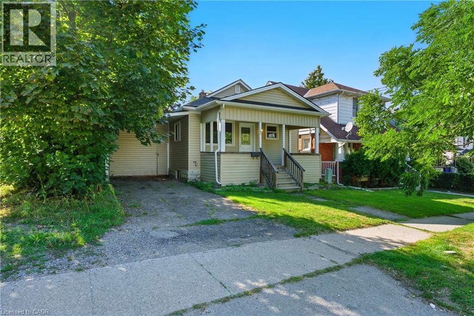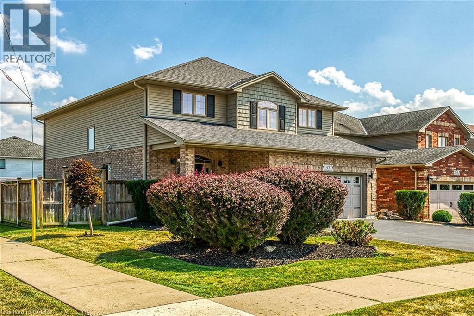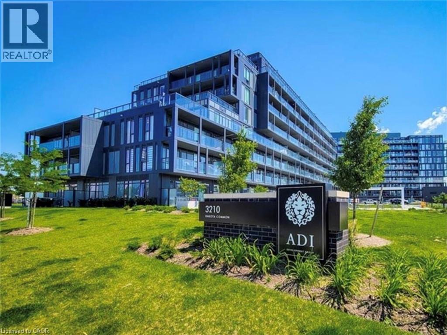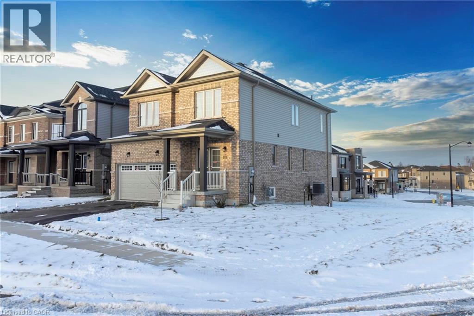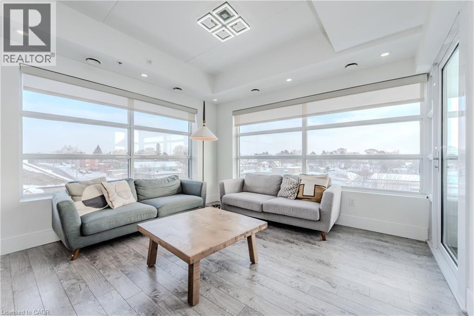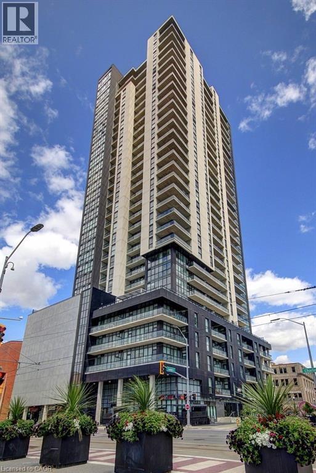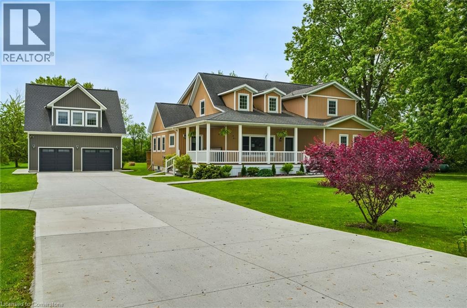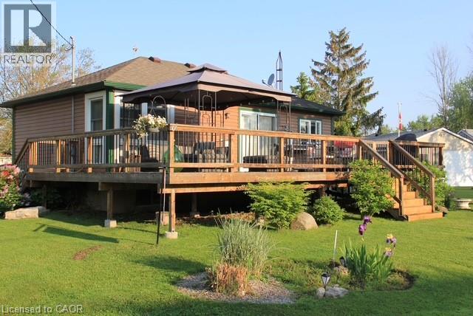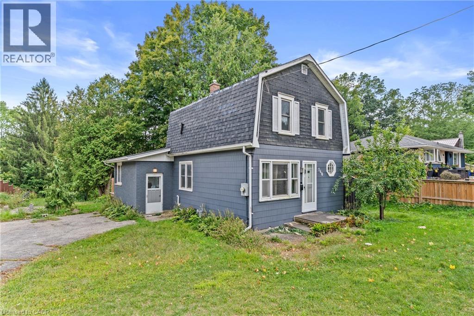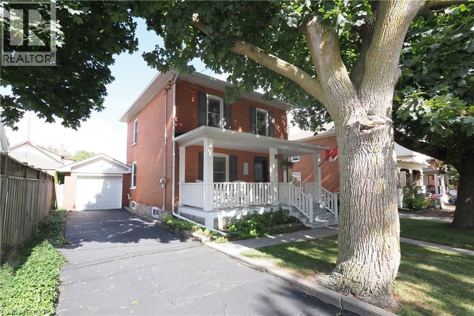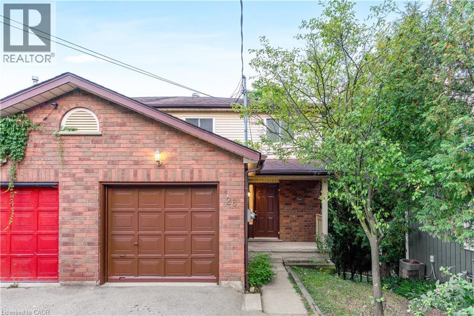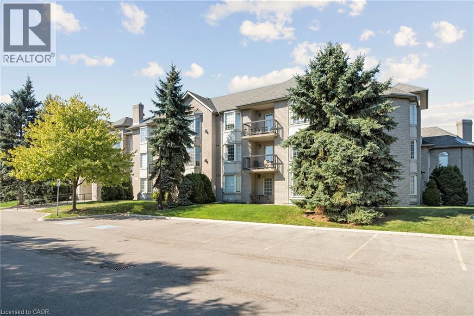75 Mcintyre Crescent Unit# 9
Georgetown, Ontario
Why rent when you can own? Affordable, cozy bachelor unit perfect for first time home buyers! 500 sq ft unit, open concept living/dining area - ideal for relaxing and entertaining. Laminate flooring through-out for sleek style and easy maintenance. Bright kitchen w/pot lights, perfect for cooking and casual dining. Photos with furniture are virtually staged.Don't miss out - schedule your private viewing today! (id:8999)
10566 Second Line
Campbellville, Ontario
A remarkable offering in rural Milton, 10566 Second Line is a 24.8-acre country estate where craftsmanship, comfort, and natural beauty come together. Set back from the road, a long winding driveway leads to a solid brick bungalow framed by manicured lawns, a scenic pond, and private wooded trails. Inside, the main level is thoughtfully laid out with a sun-filled living room that overlooks the private pond — offering a tranquil, ever-changing view that feels like living inside a landscape painting. The main floor also features a formal dining room for memorable gatherings, a cozy breakfast area, and a beautifully appointed kitchen featuring Wolf, Miele, and Sub-Zero appliances, opening to a composite deck with glass railings. Three spacious bedrooms, including a primary retreat with a private four-piece ensuite. The fully finished walk-out lower level provides exceptional additional living space, complete with two more bedrooms, a large recreation room anchored by a classic brick fireplace and custom-built-in shelving, a three-piece bathroom, and an oversized utility room perfect for a workshop or extensive storage. Bonus: a third garage bay tucked discreetly behind the home, accessible from the lower level, currently used as a workshop — ideal for hobbyists, car enthusiasts, or those in need of extra parking. Step outside to a covered patio overlooking nature’s finest — the perfect setting for morning coffee or evening entertaining. Here, your lifestyle extends beyond the home: enjoy cross-country skiing, skating on your own pond, golf practice, or simply the peace and privacy of your own land. Located minutes to the Village of Campbellville, Rattlesnake Point Conservation Area, Kelso Lake, and world-class golf at Glencairn and Greystone, with easy access to the 401, this is a rare chance to own an exceptional country property without sacrificing proximity to the best of Halton. A timeless retreat for those who value space, beauty, and connection to the outdoors. (id:8999)
4 Stonehill Ave
Kitchener, Ontario
OVER 2700 SQ FT OF FINISHED SPACE INCLUDING THE FINISHED BASEMENT. BEAUTIFUL TOWNHOME IN A DESIRABLE NEW COMMUNITY. Welcome to this beautiful 3-bedroom, 4-bathroom home in the highly sought-after Wallaceton community of Kitchener. Perfectly located close to schools, parks, and shopping, this property offers both convenience and comfort. The open-concept carpet-free, modern main level features a cozy living room with a fireplace and large windows, seamlessly connected to the stunning kitchen with a spacious eat-in island, quartz countertops, subway tile backsplash, stainless steel appliances, and elegant gold hardware. The dining area includes a sliding door walkout to the backyard, making it ideal for entertaining. Upstairs, you’ll find 3 generous bedrooms along with a convenient laundry room. The primary suite is a dream, complete with a walk-in closet and a spa-like 5-piece ensuite. The finished basement adds even more living space with a large rec room, full 4-piece bathroom, and plenty of storage. This home combines modern finishes, thoughtful design, and a prime location—truly a must-see! (id:8999)
6692 Barker Street
Niagara Falls, Ontario
If you are looking for a large one floor plan on a big lot and are willing to renovate, THIS IS IT! Conveniently located steps to Lundy’s Lane and all amenities, this large bungalow is ideal for the growing family or could be used as a multi-generational home. The main floor features 3 bedrooms, a formal living room, a dining room, an eat-in kitchen, main floor laundry room and 3 baths. In the lower level you will find another bedroom, a summer kitchen, a huge recreation room with wood fireplace, a 3-piece bathroom and utility/storage area. The rear garden is your private “oasis” with a “work in progress” swimming pool. The package is completed on a lot size of 100X168 ft! (id:8999)
303 Central Avenue Unit# 27
Grimsby, Ontario
Open and clean condo townhouse in super convenient Grimsby location! Offering large primary bedroom and ensuite bath, 2nd bed and full bathroom, along with open concept kitchen, dining and living room all on main floor. Direct access from single attached garage. End unit means just one side neighbour and additional greenspace. Near the visitor parking, offering convenience to guests. Unfinished basement with rough-in for bathroom means allows you to customize to your needs - workshop, media room, family room, sewing or craft room - it's all possible. Ready for you to move right in, and make this Your Niagara Home! (id:8999)
365 Adeline Drive
Georgina, Ontario
Well-cared-for, all-brick, spacious 3-bedroom bungalow situated on a 75 ft x 100 ft lot on a quiet, mature street in the desirable Keswick South area. This charming home offers hardwood flooring throughout, a functional layout, and a walkout to a large deck overlooking a private backyard that backs onto green space — ideal for relaxation and outdoor entertaining. Conveniently located just minutes from Lake Simcoe, schools, shopping, public transit, amenities, and quick access to the highway. (id:8999)
81 Scott Street Unit# 707
St. Catharines, Ontario
Enjoy easy and convenient condo living in North End St. Catharines! This bright condo unit in Meadowvale Green offers 2 bedrooms and 1 bathroom, with all the amenities including exercise room, outdoor pool, and underground parking with car wash. Entering the unit, you will immediately notice the large windows throughout the unit, allowing for plenty of natural light to stream in. Open-concept living room with fireplace and modern oak slat wall panels, on feature wall and front door, dining area, and bright updated kitchen with ceramic backsplash. Spacious primary bedroom and guest bedroom, both with larger windows, perfect for enjoying the scenic view. Condo fees include water, cable TV, building insurance, common elements, ground maintenance/landscaping, parking, and more - all you need for carefree living! Plenty of green space to enjoy the outdoors, with several picnic tables and BBQ to enjoy outdoor dining, waterfall, and a heated in-ground pool. Close to many shops, restaurants, grocery stores, Costco, public transit, with easy highway access to the QEW. Just a short drive to Niagara-on-the-Lake with its wineries, shops, and plenty of walking and biking trails. The perfect condo for young professionals or retirees looking for low-maintenance living. Come see it for yourself! (id:8999)
5 West Harris Road
Brantford, Ontario
Luxury living in the quiet rural setting on the outskirts of Brantford. Nestled on nearly 3 acres of treed land backing onto Fairchild creek awaits a soon to be constructed 5000 sq ft of absolute luxury. Projected date of completion is Fall 2025. (id:8999)
1560 Rixon Way
Milton, Ontario
Exceptional upgrades and no corner left untouched in this award-winning Hawthorne neighbourhood Tothberg model home. Over 3000 ft.² of living space welcome families of all demographics, with soaring ceilings, large rooms, the endless space to suit all ages and lifestyles. Arrive home to four car parking, including two spaces in the garage with epoxy floor and automatic openers. Enter through a covered front porch to a spectacular two level foyer completed with top-of-the-line door, transom, and side lights with custom ironwork. Carpet free and finished in neutral durable hardwood and laminate, with operational central vac for clean freaks. Far from builders standard this home features custom window coverings, professionally installed crown molding, great eye for design including the gas living room fireplace, and guest baths. No expense spared in two of the largest budget breakers, completed throughout 2021 and 2022 the chef‘s kitchen features six burner stove and industrial hood fan, impeccable cabinetry with floor to ceiling detail, and a matching butler‘s pantry, all beside upgraded sliding doors to the double deck back patio. Upstairs, the primary suite has also been made over featuring his and hers, closets and an expansive bedroom, and the en-suite is the perfect place to unwind - Completely renovated with separate sinks, a private commode, soaker tub, and glass shower all accented with pristine tile work and modern black touches. This floorplan features the coveted second floor office, used by some families as a fifth bedroom, measuring 120sf with bright window this could be the bonus space you were waiting for! But wait, there’s more, the unfinished basement is spotlessly, clean with upgraded insulation and large above grade windows. The fully fenced backyard has been professionally designed and landscaped, and is sold with the gazebo and sunshades! Come visit for the full list of upgrades and inclusions! (id:8999)
56 Gatepost Place
Flamborough, Ontario
Welcome to 56 Gatepost Place in beautiful Lynden—an exceptional luxury estate where timeless design meets modern comfort. This stunning residence offers over 4,000 sq. ft. of meticulously renovated living space above grade, featuring 4 spacious bedrooms, each complete with its own private ensuite bathroom. For added convenience, the home also boasts 2 stylish powder rooms, ensuring comfort for family and guests alike. Designed with both relaxation and entertaining in mind, the heart of the home is its expansive chef-inspired kitchen. Outfitted with a commercial double-door Subzero fridge, oversized Wolf gas range, double wall ovens, quartz counters and backsplash, and a walk-in pantry, it’s a dream for home cooks and entertainers. The open layout flows seamlessly into the dining and living areas, while a dedicated office tucked away from the main hub provides the perfect spot for quiet productivity. An above-ground, fully self-contained in-law suite adds incredible flexibility, making it ideal for multi-generational living or hosting extended stays in complete comfort. Outside, the 1.25-acre manicured property backs onto scenic open fields, offering peace and privacy in a picturesque setting. Outdoor living is elevated with a covered deck and full outdoor kitchen, creating the perfect space for hosting gatherings year-round. Multiple patios invite you to bask in the sun, while the stone firepit provides a cozy spot for evenings under the stars. Raised garden beds add charm and functionality for those who love to grow their own produce or flowers. Additional highlights include a partially finished basement with plenty of potential, modern updates throughout, and a design that balances luxury with everyday convenience. This is more than a home—it’s a lifestyle. Rarely do properties of this caliber become available in Lynden. Experience the perfect blend of elegance, space, and comfort at 56 Gatepost Place. Luxury Certified. (id:8999)
255 Keats Way Unit# 701
Waterloo, Ontario
KEATSWAY ON THE PARK! Welcome to this spacious 1,800 sq. ft. 2 bedroom plus den, 2 bathroom condo situated in desirable neighbourhood within walking distance to University of Waterloo & Laurier! Carpet free with newer vinyl plank flooring throughout. Open concept living/dining/family rooms with sliding door walk-out to large open balcony with panoramic views. Split bedroom floor plan. Spacious primary bedroom with full ensuite and walk-in closet. In-suite laundry and storage room plus storage locker. Two owned parking spots – one underground and one surface! Amenities include exercise room and guest suite. Enjoy a care-free condo lifestyle in a great location near public transit, shops, restaurants & Waterloo park! (id:8999)
2090 Lakeshore Road
Dunnville, Ontario
Year round living in a Caribbean Styled dwelling on Beautiful & Bright Lake Erie. Panoramic water views under Sunny and Starry Skies. Multi-Tiered upper deck w Hot Tub, Propane Firepit and Tiki Bar for your escape to Margaritaville. 2 Tiered lower concrete lounging party area w water access to a sandy bottom lake. Large firepit w tons of seating. (id:8999)
1 Berryman Avenue
St. Catharines, Ontario
Nestled in the heart of St. Catharines with quick access to both the QEW and Highway 406, this delightful bungalow delivers value, comfort, and convenience in one affordable package. Offering a smart layout, full basement, and numerous updates, 1 Berryman Avenue is an ideal choice for first-time buyers or investors alike. The main level features two bedrooms, a bright and spacious living/dining area, a functional kitchen, and a well-situated 4-piece bath. From the welcoming covered front porch, enjoy your morning coffee while taking in the neighbourhood charm. Inside, the flowing design makes it easy to picture hosting family gatherings, entertaining friends, or simply enjoying everyday living in a warm and practical space. Step out from the kitchen to the backyard—perfect for summer afternoons spent gardening, relaxing with a book, or entertaining outdoors. The partially finished basement expands the home’s possibilities, offering a versatile rec room that could double as a gym, office, or playroom. You’ll also find a bonus room currently set up as a third bedroom, plus laundry, storage, and utility space. This home has seen a number of big-ticket updates: siding, fascia, and eaves (2022), shingles (2020), central air (2017), and windows and exterior doors (2016). A carport with parking for two vehicles plus an oversized shed/workshop adds extra value and functionality. Whether you’re searching for your first home, a downsize option, or a smart addition to your portfolio, this charming bungalow checks all the boxes. Don’t miss the chance to make it yours! (id:8999)
47 Southwood Crescent
Caledonia, Ontario
Stunning two storey home in extremely desired Caledonia neighbourhood offers 4 bedrooms upstairs plus one in the basement - with potential in-law/rental unit in the lower level. Built in 2011, offers over 3600sqft of total living space, this home is an entertainer’s dream! Main floor features 9ft ceilings, gas fireplace, crown molding and LED lighting, tiled and hardwood floors with a mud room offering closet space and laundry. Luxurious open concept design featuring a kitchen finished in antique white. Dining room has a sliding door access to a beautiful custom-built composite deck with upgraded railings overlooking a gorgeous, landscaped backyard with armor stones, artificial no maintenance turf grass,irrigation system throughout the property. (RAINBIRD). Backyard has unique grading offering two levels with exposed aggregate concrete. Second level offers 4 bedrooms and 2baths.Large luxurious primary bedroom with loads of room to spread out & relax. A large walk-in closet and ensuite featuring a soaker tub and shower. 3 additional bedrooms with a full bathroom complete the upstairs. Make your way downstairs to find a stunning large recreation room with built in wiring for your surround sound system and pot lighting. This lower level offers a very rare and sought-after walk out basement, high ceilings, functional kitchenette tucked into one of the closets, a full 3 piece bath and a bedroom - ready for that extra living unit that so many families need! Asphalt driveway for 4 cars, two car attached garage - its oozing with curb appeal. But the best part is - the neighbourhood is its own amazing community where families care and look out for each other. Come, live on Southwood Crescent, and enjoy the peace and quiet! (id:8999)
3210 Dakota Common Unit# A401
Burlington, Ontario
Welcome to this stylish and contemporary 1-bedroom, 1-bathroom condo located in the sought-after Valera development. Enjoy breathtaking unobstructed south-facing views from your private balcony in this bright, open-concept unit featuring modern finishes, sleek kitchen design, and floor-to-ceiling windows. Valera offers top-notch amenities including a fitness centre, rooftop terrace, party room, pool, sauna, and 24-hour concierge. Ideally situated close to schools, major bus routes, shopping, parks, and easy highway access—this is urban living at its best! Perfect for first-time buyers, professionals, or investors. Don’t miss your chance to live in one of Burlington’s most desirable communities! (id:8999)
36 Ford Street
Paris, Ontario
Beautiful corner two story with 2000+ SF home built by Fernbrook homes in the sought after community of Paris Riverside close to grand river. This home offers three generously proportioned bedrooms along with a media room (can be converted to 4th bedroom) on the second floor. This sunlight filled home offers double door entry, 9 feet ceiling on main floor, upgraded kitchen, hardwood on main and second floor median room, fireplace, upgraded tiles, gas stove, outside gas connection, oak stairs, quartz countertops, stainless steel appliances, water sprinkler system, cold storage, basement offers lookout windows and washroom rough-in, and central vac rough-in. Just a 2-minute walk from the Grand River and a short 2 km drive to downtown. Trail entrance to grand river just across the street. All appliances & fixtures included. Don't miss this opportunity to own this in a gorgeous neighborhood. (id:8999)
15 Prince Albert Boulevard Unit# 414
Kitchener, Ontario
Bright and modern 2-bedroom, 2-bathroom condo in a newer building featuring floor-to-ceiling windows and abundant natural light. Ideally located between Downtown Kitchener and Uptown Waterloo in the highly sought-after Victoria Common community. Just a 10-minute walk to Breithaupt Park & Community Centre, Google’s new office, the School of Pharmacy, and Downtown Kitchener, with the University of Waterloo and Wilfrid Laurier only a 10-minute drive away. Includes underground parking and a locker. Each suite is separately metered and equipped with a geothermal heating and cooling system for year-round comfort and energy efficiency. (id:8999)
60 W Charles Street W Unit# 1805
Kitchener, Ontario
Not to Be Missed – Suite 1805 at 60 Charles Street West A stunning corner unit offering unrivalled 255-degree panoramic views from its expansive wraparound balcony. This impeccably maintained 2-bedroom, 2-bathroom suite blends style and comfort in one of the most desirable buildings in the heart of the city. The upgraded kitchen features sleek cabinetry, premium countertops, and high-end appliances—perfect for both everyday living and entertaining. The sun-soaked living room is spacious and airy, with floor-to-ceiling windows and direct access to the balcony where the breathtaking skyline becomes your backdrop. The primary bedroom is a tranquil retreat with its own ensuite and incredible natural light. A second bedroom, full 4-piece bath, and in-suite laundry closet with washer and dryer add to the ease and functionality of the layout. This unit comes with one parking spot and a rare, same-floor storage locker just steps from your door—a convenient and hard-to-find feature. Enjoy access to exceptional building amenities, including: A 7th-floor outdoor terrace with BBQs, dog run, fitness centre, yoga studio, and pet spa A 6th-floor amenity room with kitchen, firepits, pergola, and a second BBQ terrace Ideally located just steps from the LRT and within walking distance to shops, dining, and all conveniences, this suite truly has it all. Don’t miss your chance to own this elevated urban lifestyle. (id:8999)
364 Sumbler Road
Pelham, Ontario
From the moment you step inside, this home just feels like home. Nestled on a scenic 1.005-acre lot on the edge of Pelham, Fenwick, and Welland, this 2,700 sq. ft. bungaloft offers the perfect mix of country charm and everyday convenience. The bright, open-concept main floor is warm and welcoming, featuring two generously sized bedrooms, a full 4-piece bath, and a dedicated laundry room—making main floor living effortless. The spacious kitchen, dining, and living area is perfect for entertaining or relaxing, complete with a cozy pellet stove for those cooler nights. A large, closed-off mudroom adds function and storage. Upstairs, the loft offers two more bedrooms, two full baths, and a flexible space ideal for a home office, reading nook, or teen retreat. The partially finished basement includes a rec room and rough-in for an additional bathroom. Outside, you’ll find a full concrete driveway and an oversized detached garage with in-floor heating and a 750 sq. ft. 1-bedroom apartment above—great for in-laws, guests, or rental income. The private backyard features a tranquil pond for swimming, fishing, or skating. A truly special property where comfort, space, and lifestyle meet. (id:8999)
3 Wilcox Drive
Nanticoke, Ontario
COME HOME TO THE LAKE! 3 Wilcox is a nicely appointed corner lot in Peacock Point with Lake Erie views from all sides of the oversized patio. Parking for four, hot tub, firepit, 12X12 workshop and quaint rustic cedar storage shed complement the very well positioned lot. Indoors has been masterfully updated including a kitchen with high end appliances and quartz counters, bathroom with walk in glass shower, custom live edge woodwork and heated floor, family room with professionally installed in-ceiling Dolby Atmos 7 speaker system and accent wall, modern glass railings and door, custom shelving and so much more. The full basement offers two more bedrooms and a family room awaiting your creativity. Year round living, a vacation home, or investment, this home has many possibilities. (id:8999)
140 Canterbury Street
Ingersoll, Ontario
Welcome to your Dream Home Backing onto Victoria Park! Discover the perfect balance of comfort, charm, and location in this beautifully updated 4-bedroom, 3-bathroom home, ideally situated with direct access to the peaceful and picturesque Victoria Park. Imagine starting your mornings with a walk along scenic trails, enjoying the calming sounds of the creek, or spending quality time at the nearby splash pad and community centre- all just steps from your backyard. The thoughtfully designed main floor offers a spacious bedroom and a full 3-piece bathroom, creating a perfect setup for guests, in-laws, or multi-generational families. The heart of the home is the fully renovated kitchen, boasting stainless steel appliances, a gas stove, custom cabinetry, and a sliding glass door leading to your private backyard oasis. Entertain or relax on the deck while surrounded by mature trees and breathtaking park views- an outdoor retreat that truly feels like an escape from the city. Inside, the warm and inviting living room features laminate flooring, sun-filled windows, and a cozy fireplace that adds comfort year-round. The stylish custom wood bar makes this space perfect for hosting family and friends. Every detail has been carefully chosen to blend modern convenience with timeless character. With its rare park-side setting, functional layout, and updates throughout, this property is more than a home- its a lifestyle. Perfect for families, professionals, or nature lovers seeking a serene escape while still being close to schools, shops, and essential amenities. (id:8999)
442 Lowther Street S
Cambridge, Ontario
As soon as you approach the covered front porch, you realize you are going somewhere special. This home has been lovingly cared for while respecting the character you would expect of a home from this era. The porch is so inviting, sit and enjoy a breakfast coffee or evening glass of wine in the evening, Friends will want to gather here! Once you enter the home you will notice the hardwood through out the main floor. In office, Living room & Dining room! The Dining room features a built-in coffee bar w/granite counter. finally, at the rear is the updated kitchen with stainless appliances, granite counters, heated tile floor and a walk-out to the bbq deck that flows to larger rear patio! The yard is fully fenced for child safe & pet friendly use! The upper level features 3 bedrooms, large main & updated 4pc. bath. The garage & storage shed rounds out this very complete family home! Note: all knob & tube has been removed and updated, including the panel & car charging ready! The Lower level offers great opportunity for further development. Furnace & A/c also updated, all you need to do is place your furniture! (id:8999)
26 Woolwich Street
Kitchener, Ontario
Welcome to 26 Woolwich Street, Kitchener a versatile home in a prime location thats perfect for first-time buyers, families, or investors. Just steps from schools, parks, shopping, transit, and major amenities, this property combines convenience with lifestyle. Featuring 3 spacious bedrooms, 2 bathrooms, and a fully finished walkout basement with in-law suite potential, its an excellent option for multi-generational living or generating rental income. Recent updates include a brand-new kitchen, refreshed bathroom, modern pot lights throughout the main floor, new vinyl flooring, fresh paint, and no carpet making it completely move-in ready. The beautifully treed yard is perfect for gardeners, while outdoor enthusiasts will love the quick access to canoeing and trails along the river. Popular Kitchener eateries are just around the corner, Bridgeport Public School is within walking distance, and bus stops are only steps away this home truly has something for everyone. (id:8999)
970 Golf Links Road Unit# 302
Ancaster, Ontario
Discover this beautifully maintained 2-bedroom, 2-bathroom condo in one of Ancaster’s most desirable communities. This top-floor suite is flooded with natural light and offers a bright, open-concept layout perfect for both everyday living and entertaining. The living and dining area features a cozy fireplace and coffered ceiling with hidden lighting, while the kitchen is enhanced with quartz countertops, refaced cabinetry, and a remote-controlled skylight. Newer hardwood flooring runs throughout the main spaces, complemented by ceramic tile in the foyer, kitchen, and bathrooms. The spacious primary suite boasts a large soaker tub and excellent storage. Additional highlights include in-suite laundry, ample closet space, a private balcony overlooking the courtyard, locker, and underground parking. Residents enjoy outstanding amenities: a library and meeting room, visitor and underground parking, car wash station, and workshop. All this just steps to shopping, dining, and entertainment, with easy access to the Linc and Highway 403. (id:8999)

