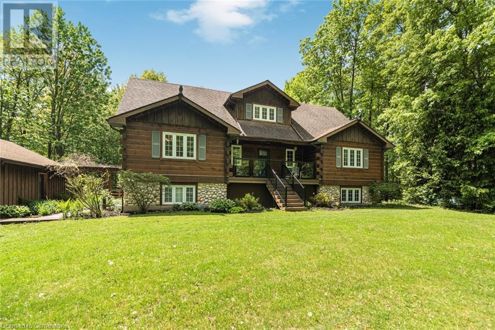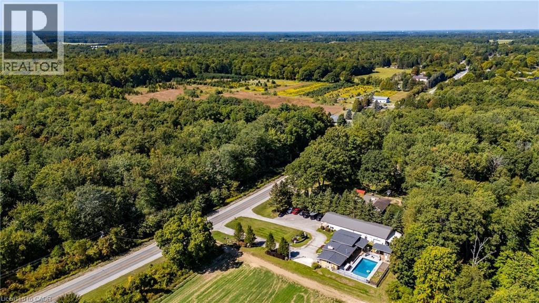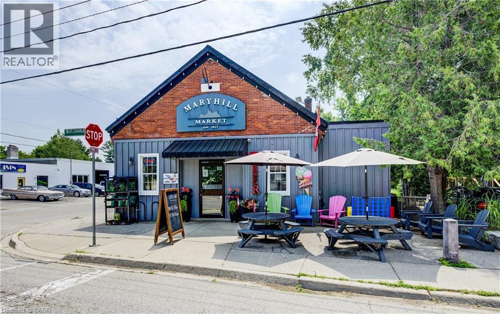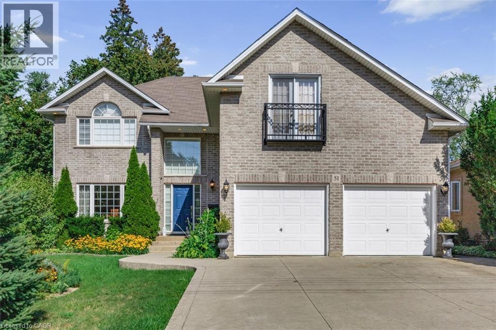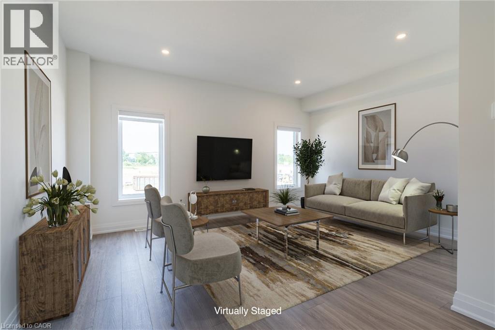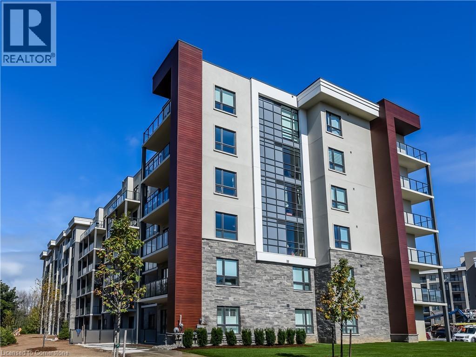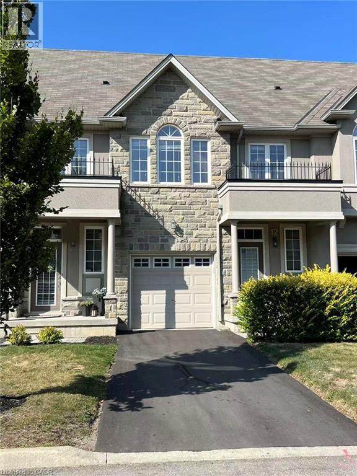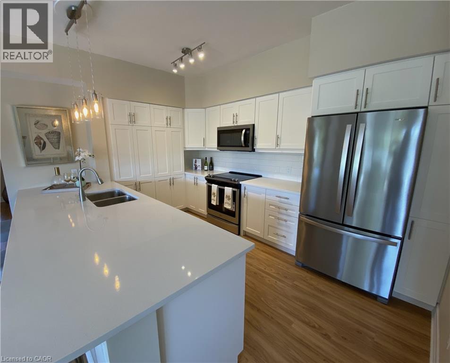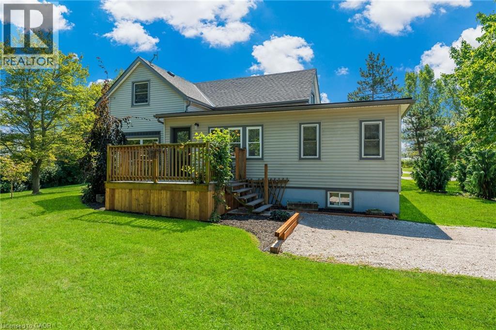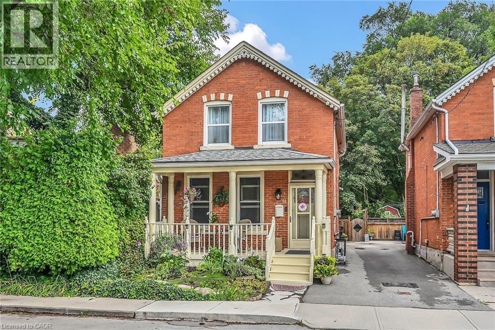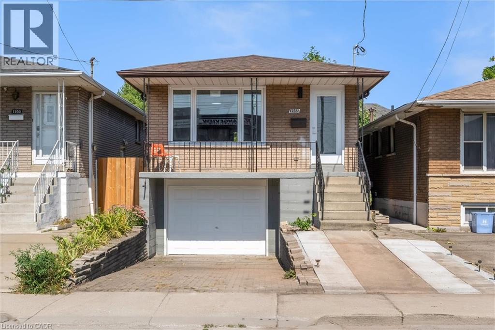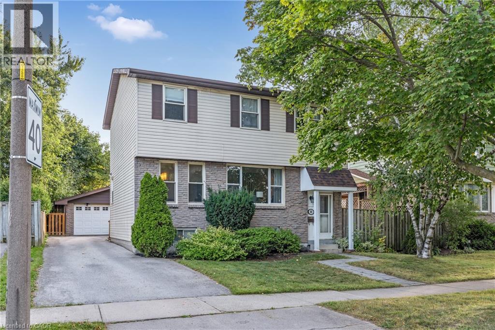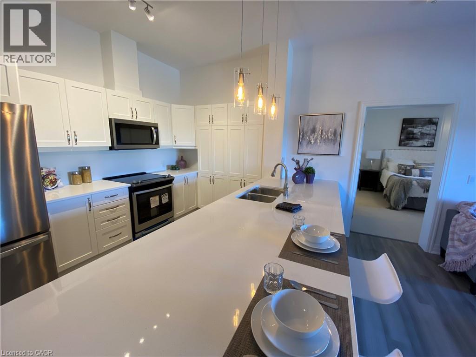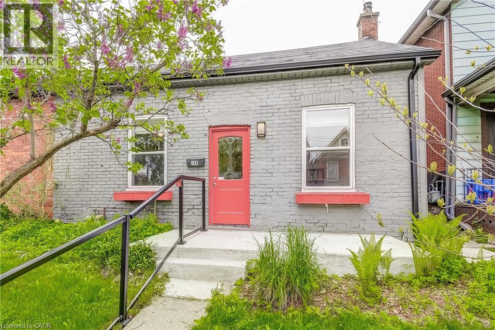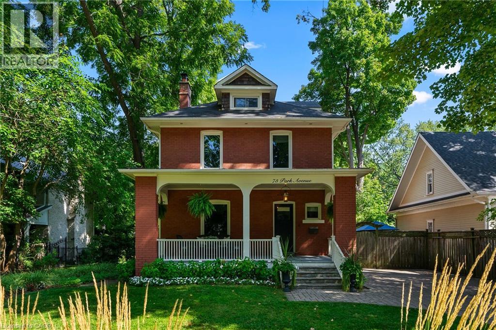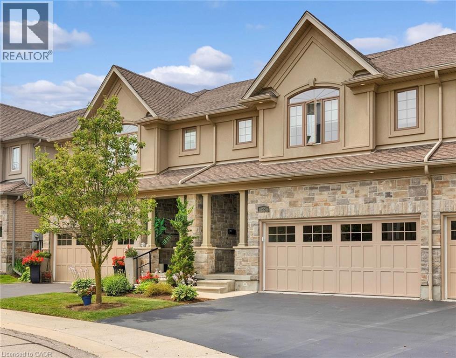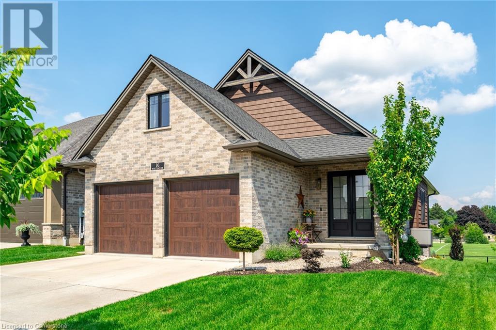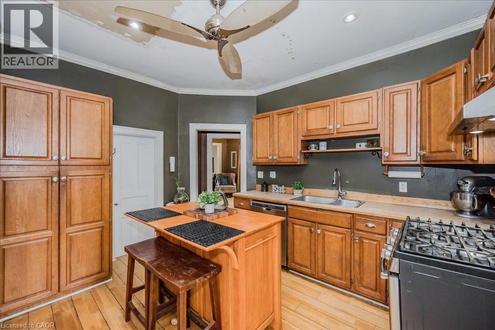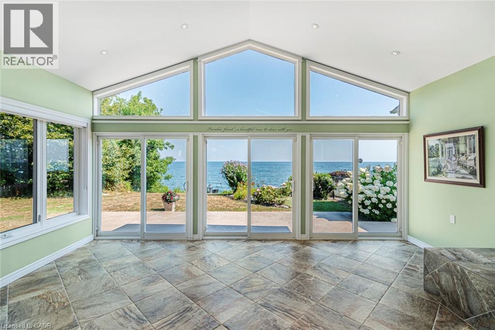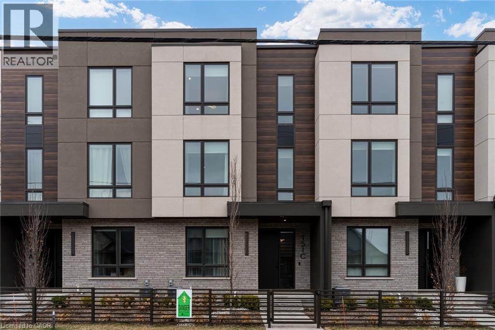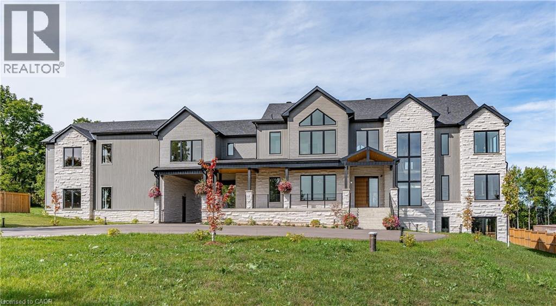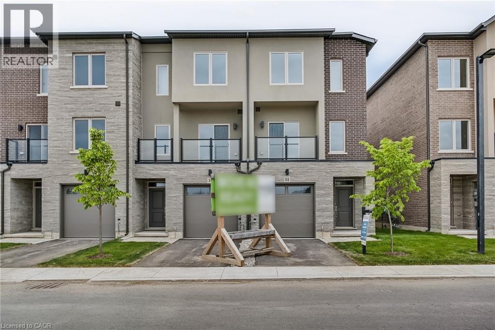51049 Lambert Road
Welland, Ontario
CABIN IN THE WOODS Log home located on 4.1 acre property surrounded by trees giving the ultimate privacy, pond with catfish, bullfrogs, and a pair of snapping turtles residing from July to Sept yearly. Deer, turkeys, owls and various species of birds. Back 2 acres of property are bush and have a large pond and game trail that run through it. Oversize double car garage. Inside you'll find a great room with Wood stove and 20' ceilings, kitchen with large island, separate dining room, 4pc bathroom and large main floor Master suite with walk in closet and 4pc ensuite. Upstairs there are 2 bedrooms and a large sitting room. Full high n dry basement, front load washer and dryer and separate entrance to backyard. Recent upgrades include new composite front deck, granite counter tops, bamboo hardwood floors, central air, furnace, dishwasher, black stainless fridge, composite doors, garage doors, hot tub, shower stall in Master suite, roof shingles on garage and gutter guards on house and garage. Enjoy yourself sitting on the secluded back deck with a gazebo and hot tub. If you're looking for the ultimate privacy with an abundance of wildlife look no further! (id:8999)
1750 Turkey Point Road
Simcoe, Ontario
Country Living with luxury Amenities and Massive Heated Shop ! Escape to the country without giving up modern comforts ! This incredible side-split home sits on nearly an acre and comes loaded with features designed for both relaxation and function. This recently renovated home offers custom kitchen with granite countertops, built-in appliances, and hardwood/tile floors throughout. Each bedroom is enhanced with beautiful custom millwork. Convenience abounds with two laundry facilities one on the main level and lower level. The lower level boasts a spacious family room , 3 pc bath with large walk-in shower and plenty of storage. A recently installed on demand hot water heater (2025) ensures efficiency. Never worry about being left in the dark the whole home backup generator has you covered ! Perfect for extended family or guests, the in-law suite includes a kitchen, 3 piece bath, private entrance, with access to the main house. Step outside to your personal oasis: a 40'x20' in ground pool (10' deep end ) paired with a fully equipped outdoor kitchen and BBQ, ideal for entertaining , in ground irrigation system that ensures you will have green grass all summer long. The show stopper is the 80'x 40' in floor heated shop , complete with offices, storage and walk in fridge/ freezer with a dedicated water source offering endless possibilities for work or hobbies. Located close to Simcoe , Delhi and Turkey Point this property delivers the best of country living with unmatched convenience. (id:8999)
3 St Charles Street W
Maryhill, Ontario
The Maryhill Market property offers a rare and versatile investment opportunity with three separate income streams in one charming package. This mixed-use property features a spacious 3-bedroom apartment, a bachelor loft apartment, and a retail storefront — all fully self-contained with separate heat controls and hydro meters for maximum tenant independence and owner flexibility. Whether you’re an investor seeking steady rental income or an entrepreneur looking for a live/work setup, this property delivers options. The well-established Maryhill Market continues to serve the surrounding community with a solid reputation and loyal clientele, giving you the chance to operate a turnkey business or lease the retail space for additional income. Located in the welcoming village of Maryhill—just 15 minutes from Kitchener, Waterloo, Cambridge, and Guelph, and about an hour to Toronto—you’re perfectly positioned for convenience and future growth. The dual commercial/residential zoning opens even more doors for creative business ideas or expansion. Don't miss this incredible opportunity to secure a property that offers lifestyle flexibility and long-term earning potential. Offers are welcome anytime—take the next step toward building your future today! (id:8999)
51 Orchard Drive
Ancaster, Ontario
Welcome to 51 Orchard Drive, an exceptional custom-built residence nestled in the sought-after Parkview Heights community in Ancaster. Set back from the street and framed by mature trees, this home sits on an impressively deep lot and boasts stunning curb appeal. The lush front yard offers a warm welcome, while the expansive backyard is a private retreat, beautifully landscaped with concrete work, a powered shed, and a rare drive-through triple-car garage - a unique touch that provides tons of space and functionality. Step inside to discover a thoughtful layout designed with family living in mind. The main level features a formal dining room perfect for hosting gatherings, and a spacious great room with a cozy gas fireplace. The large eat-in kitchen is equipped with granite countertops, stainless steel appliances, ample storage, and a walkout to the backyard, making indoor-outdoor entertaining seamless. Upstairs, you’ll find four generous bedrooms, each with their own walk-in closet. The primary suite is a true retreat, complete with vaulted ceilings, a private ensuite, and a spacious walk-in closet. A full bath and second-floor laundry room add to the practicality of the home’s upper level. The finished basement extends the living space even further with a versatile recreation room, a fifth bedroom, and a 3-piece bathroom - perfect for guests, teens, or multigenerational living. With its size, setting, and smart layout, this home is ready to welcome a growing family and offers endless potential for the future. Whether you're dreaming of a pool, home office, or space to entertain on a grander scale, the footprint is here. Opportunities like this are few and far between in this established Ancaster neighbourhood. (id:8999)
15 Raspberry Lane
Glanbrook, Ontario
Newly built townhome by award winning builder Sonoma Homes offers exceptional, most cost effective, price per square foot value in the Hamilton and surrounding area. Located in the heart of Mount Hope where ease of accessibility and convenience to nearby amenities such as major roads, highways, shopping, schools, and parks are mere minutes away. This neighbourhood affords you peaceful and serene everyday living. Built with superior materials that include, brick, stone, stucco exteriors and 30-year roof shingles, the quality continues & flows right into the home. There you will find, a spacious living area of over 2,100 sq ft with beautiful upgraded kitchen cabinets, quartz countertops, 4 bathrooms, 3 bedrooms which includes a wonderful primary retreat, a generous flex space, oak stairs, pot lights and a step out balcony. Purchasing this gem is even more enticing with the superior sound barrier wall, separating you from your neighbours. A rarity in the home building industry! This model home is move in ready and can accommodate a flexible closing date. Reach out today to walk through this home! You don't want to miss this opportunity to own in Phase One! (id:8999)
125 Shoreview Place Unit# 103
Stoney Creek, Ontario
Welcome to Sapphire condos on the picturesque shores of Lake Ontario! Discover this 687 square foot ground floor unit that offers a comfortable one bedroom plus den layout. The unit features an inviting open concept kitchen and living area, a generously sized bedroom with a walk-in closet, a cozy den, a 4-piece bathroom, and the convenience of in-suite laundry. The modern kitchen is equipped with sleek stainless steel appliances and a breakfast bar. From the living area, step through the sliding patio door to your own private ground level patio. As a resident you'll have access to an array of amenities including a stunning rooftop patio boasting breathtaking views of Lake Ontario, a well-equipped fitness room, a spacious party room, a bicycle room, a storage locker, and secure underground parking. The building is well maintained and well managed, ensuring a high level of security and peace of mind. Ample surface level visitor parking is available for your guests. Enjoy the beauty of the surroundings as the site offers a vast grassy area where you can relax with panoramic views of the Lake, abundant walking and biking trails, and the sandy beach is just a two-minute stroll from your doorstep. You’ll have easy access to the QEW and a wealth of nearby amenities. Embrace the waterfront lifestyle you've always desired! (id:8999)
370 Stonehenge Drive Unit# 12
Ancaster, Ontario
Spacious 3-bedroom, 2-storey townhome in Ancaster’s sought-after Meadowlands. Main floor features high ceilings, open-concept kitchen and living area with island and ample cabinetry, wood-look and ceramic flooring, a 2-piece bath, and walkout to a fenced yard with patio. The upper level offers a generous primary suite with walk-in closet and 4-pc ensuite, two additional bedrooms with double closets, a second full bath, and convenient laundry. Attached garage with inside entry. Great location close to schools, parks, shopping, and highway access. (id:8999)
39 Sister Varga Terrace Unit# 115
Hamilton, Ontario
Welcome to the Upper Mill Pond apartments at St. Elizabeth Village, a gated 55+ community offering comfort, convenience, and a vibrant lifestyle. This is one of the largest units in the building at 1,259 square feet and features open concept living with 9 foot ceilings and a modern design throughout. The home includes two bedrooms, a den, and two full bathrooms. The primary suite is a private retreat with its own ensuite featuring a walk-in tiled shower. The kitchen opens seamlessly to the large living and dining area and features a peninsula with seating, perfect for casual meals or entertaining. West-facing windows look directly over one of the Village ponds and provide beautiful sunset views that can be enjoyed from both the living area and the den. There are two balconies, one off the main living space and another off the bedrooms facing northwest, giving you multiple outdoor spaces to relax and enjoy the scenery. Luxury vinyl flooring runs throughout the home, offering both style and easy maintenance. This building offers direct access to a heated indoor pool, gym, saunas, hot tub, and golf simulator. Just a short walk away you will also find a doctors office, pharmacy, massage clinic, and public transportation. The Village is ideally located within a five minute drive to grocery stores, shopping, and restaurants, making day-to-day living simple and convenient. This spacious home combines modern finishes, scenic views, and outstanding amenities in one of the most desirable communities in the area. (id:8999)
444 Webber Road
Pelham, Ontario
This property is a dream for anyone craving space, nature, and versatility. Nestled on 7.95 acres in Pelham, Ontario, it offers a beautifully updated 2,543 sq. ft. home that features a separate small in-law suite with its own entrance and driveway. Enter from the newer, large deck at the side entrance into a large foyer, to the large updated kitchen with loads of cabinets and a large walk-in pantry, through to the large formal dining room, and off the dining room is a lovely sunroom perfect for your morning coffee and all your plants. The large Living Room has 2 windows (front window new in 2025) for lots of natural light and newer flooring. There is a 3 pce bathroom and an updated laundry room with lots of storage on the main floor. The small apartment offers a separate bedroom, 4 pce bath and a kitchenette/sitting room and separate entrance. On the second floor is a huge master bedroom that has a 3 pce ensuite, 2 more large bedrooms complete the upstairs. There are 2 basements, one for storage and utilities and the other has a large games room. Now we go outside to this fabulous property where you will feel like you are up North at a cottage. A short walk past the barn you will find a fabulous deck with bar, overlooking a massive pond, you will feel like you are entertaining at an outdoor restaurant. How about a game of hockey or skating in the winter on the pond. Throughout the acreage there are trails cut for walking, or riding. There is a small hoop house for seeding and poly greenhouse, tons of room for gardens, large or small. Recent updates in 2025, 5 new windows, front and side doors and laundry room. This fabulous home and property is sure to impress anyone looking for a little bit of country but close to amenities. (id:8999)
91 Pearl Street S
Hamilton, Ontario
Welcome to this charming detached brick home in the heart of Kirkendall, one of Hamilton's most sought-after neighborhoods. Lovingly maintained, this 3-bedroom, 1-bathroom home blends timeless character with everyday comfort. Step inside to find soaring ceilings, elegant crown molding and a bright eat-in kitchen, perfect for both daily living and entertaining. A bonus room provides a flex space that opens directly to a private, fully fenced backyard, where lush landscaping and perennial gardens bloom to create a peaceful retreat. Upstairs boasts three generously sized bedrooms including the bright spacious primary bedroom with walk-in closet. This level also features a versatile den area that may be used as a study or reading nook and a 4-oiece bathroom with a beautifully preserved clawfoot tub that adds a touch of classic charm. With one parking space included, and just a short walk to GO bus access, vibrant Locke Street, cafes, mix of restaurants and unique shops, parks, Bruce Trail, Chedoke Golf Club, recreational centres, farmers markets, schools, quick access to highway 403, McMaster University Hospital, this home this home offers the best of both city living and nature escapes. (id:8999)
1965 Brampton Street
Hamilton, Ontario
Hamilton East - Legal Duplex. Welcome to 1965 Brampton Street, Hamilton Sharp brick bungalow featuring 3-bedroom, 2-bathrooms on upper level and 1-bedroom, 1-bathroom in lower level unit with separate entrance (can be a 2 bedroom use). Ideal for multi-generational living/in-laws, extra income or investment. All new in 2025: Modern style kitchens and baths with quartz countertops, flooring, trim, light fixtures, exterior and interior doors, windows and hydro panel. Parking for 3 cars and features fast access to the QEW, Redhill/LINC, shopping, schools and parks. Private fenced yard with concrete walkway and patio. Separate in-suite laundry areas, appliances for both units are included and immediate possession is available. Please note: Legal 2 family - all done with permits and to code. This home is in move-in condition (id:8999)
88 Rand Street
Stoney Creek, Ontario
Welcome to 88 Rand Street. This spacious 2-storey home offers over 2,200 sq. ft. of beautifully finished living space, perfectly designed for family living and entertaining. The bright open-concept main floor features hardwood floors, a stylish kitchen with quartz countertops, stainless steel appliances, a walk-in pantry, and a seamless flow into the living and dining areas. Upstairs, you’ll find 4 generous bedrooms, including a sunlit primary suite, plus a modern 4-piece bathroom. The fully finished basement adds even more versatility — complete with a rec room (or extra bedroom), a built-in bar, and a full 3-piece bathroom. Step outside to your private, fully fenced backyard retreat, complete with deck, patio, and mature trees. A detached double garage with 100-amp service provides the perfect space for a workshop, home gym, or hobby area. While the home could benefit from new windows, its unbeatable location more than makes up for it. Located within walking distance to schools, Valley Park, transit, and everyday amenities, this home blends comfort and convenience in a sought-after neighborhood. Don’t miss your chance to make 88 Rand Street your new address — schedule your private showing today! (id:8999)
39 Sister Varga Terrace Unit# 403
Hamilton, Ontario
Welcome to the Upper Mill Pond apartments at St. Elizabeth Village, a gated 55+ community known for its vibrant lifestyle and outstanding amenities. This 1,152 square foot home offers spacious open concept living with soaring 10 foot ceilings and a modern layout designed for comfort and ease. The kitchen is thoughtfully designed with a large peninsula that provides seating for five and flows seamlessly into the bright living and dining areas, making it an ideal space for entertaining or everyday living. With two bedrooms and two full bathrooms, there is plenty of room for family and guests. The primary suite is a true retreat with its own ensuite featuring a walk-in shower and a very large walk-in closet. A northwest-facing balcony with new vinyl flooring provides a private outdoor space to relax and enjoy the fresh air. Residents of this building enjoy access to a heated indoor pool, gym, saunas, hot tub, and golf simulator, all just steps from your door. The Village also offers a wide range of on-site conveniences including a doctors office, pharmacy, massage clinic, and public transportation. Within a five minute drive you will find grocery stores, restaurants, and shopping, making everyday living simple and stress free. This home combines modern comfort with a welcoming community atmosphere, offering an exceptional opportunity to enjoy everything St. Elizabeth Village has to offer. (id:8999)
185 Simcoe Street E
Hamilton, Ontario
CALLING ALL FIRST TIME BUYERS. THIS SEMI-DETACHED BUNGALOW HAS 3 BEDROOMS, UPDATED KITCHEN & BATHROOM, A VERY PRIVATE PATIO / YARD, AND IS LOADED WITH CHARM. LOCATED IN THE HEART OF THE NORTH END, THIS AREA IS KNOWN FOR IT’S FAMILY-FRIENDLY NEIGHBOURHOODS, COMMUNITY SPIRIT, CULTURAL VIBRANCY, AND CONVENIENT ACCESS TO SCHOOLS, SHOPS, RESTAURANTS, CAFES, AND FAMILY ENTERTAINMENT OPTIONS ALONG THE WATERFRONT. IT IS AN EASY WALK TO THE PIER 4 PARK & BAYFRONT PARK WHICH ARE IDEAL FOR FAMILY PICNICS, LEISURE ACTIVITIES AND ENJOYING LAKE VIEWS. FOR THE COMMUTER, THE WEST HARBOUR GO STATION IS CLOSE BY AND THE HOSPITAL IS JUST AROUND THE CORNER. ALL OF THIS MAKING 185 SIMCOE ST E AN ATTRACTIVE OPTION FOR YOUNG FAMILIES TO PUT DOWN ROOTS AND MAKE MEMORIES. PLEASE NOTE THAT STREET PARKING IS AVAILABLE BY PERMIT AT A COST OF APPROX. 100/YR (2025) (id:8999)
73 Park Avenue
Oakville, Ontario
Located South of Lakeshore Road in the exclusive Orchard Beach neighborhood with steps to the lake and walking distance to downtown. A classic and well-maintained 2 1/2 storey Edwardian-style residence with modern updates. Includes over 3000 SF of living space and finished lower level on a private 50' x 150' lot. Exceptional opportunity in Old Oakville. (id:8999)
193 Pine Cove Road
Burlington, Ontario
For more info on this property, please click the Brochure button.This detached home is located in South Burlington, in the prestigious community of Roseland. Steps to the waterfront, and minutes from downtown with several sought after schools nearby, as well as multiple parks, community centres, and trails. The home features a spacious family room with a cozy fireplace, and built-in bookshelves on Jatoba (Brazilian Cherry) hardwood floors. The ground floor walkout room is set up as a gym on porcelain tiles, but can be used as a living room or games room. Adjacent to this room there is a 3-piece washroom with heated floor and heated towel rack. Three bedrooms, a 4-piece washroom, and a washer/dryer closet complete the upstairs living space. The spa-like bathroom showcases a shower with body jets and a jacuzzi tub. The fully-finished basement hosts an in-law suite with a separate entrance. This studio apartment includes a kitchen with a standard sized fridge and stove and a 3-piece washroom with washer and dryer. The backyard features a hot tub, outdoor shower and multilevel deck and patio. The custom made shed provides ample storage. This private outdoor oasis is hardscaped throughout, with the right balance of greenery and privacy which can be enjoyed year round. A programmable irrigation system for easy maintenance keeps the individual gardens blooming. The extended driveway provides ample parking for up to 6 cars. Solar panels provide additional income. (id:8999)
435 Winchester Drive Unit# 22
Waterloo, Ontario
435 Winchester Drive, Unit 22 is an impeccably maintained luxury townhome in the sought-after Village of Beechwood West. Backing directly onto McCrae Park with its greenspace and walking paths, this home offers a rare blend of privacy and community in one of Waterloo’s most desirable neighbourhoods. With 2,131 sq. ft. above grade plus a fully finished 715 sq. ft. lower level, the layout provides space and flexibility for today’s lifestyles. The main floor features an open-concept living and dining area, a well-appointed kitchen with granite counters, tile backsplash, and abundant cabinetry, and a bright great room with expansive windows overlooking the back patio and park. Upstairs, a unique family room loft serves as a perfect second living space or home office. The spacious primary suite includes a full ensuite and ample closet space, while a second bedroom with ensuite privilege and walk-in closet completes the upper level. The finished lower level offers a large recreation area, full bathroom, and ample room for hobbies, media, or guest space—and with its existing layout, it could be easily converted into a third bedroom in-law suite for added flexibility. Step outside to the stone patio where you can relax, entertain, or simply enjoy the park views, all maintained by the condo corporation for worry-free living. With a full two-car garage, pride of ownership from the original owner, and a prime location close to Uptown Waterloo, universities, shopping, and everyday conveniences, this home is ideal for professionals, downsizers, or anyone seeking low-maintenance living without sacrificing space or nature (id:8999)
16 Whiting Drive
Paris, Ontario
Discover this exquisite walk-out bungaloft, a stunning home nestled backing onto a peaceful park. Featuring 3 spacious bedrooms and 4 luxurious bathrooms, this property combines elegance and comfort. The main living area boasts luxurious finishes, a cozy fireplace in the main living area with a walk-out to deck, and engineered flooring throughout the main floor and loft. The chef’s kitchen is a culinary delight, highlighted by a large island perfect for gatherings. This exceptional residence offers a seamless blend of modern design and serene outdoor views, making it a perfect place to call home. (id:8999)
265 London Road W
Guelph, Ontario
265 London Rd W is nestled in one of Guelphs most sought-after central neighbourhoods, situated on a huge lot with incredible outdoor potential! This 3-bedroom, 1-bathroom home sits proudly among mature trees and established homes, just minutes from parks, schools, shops and downtown. Inside, you'll find the classic features that make century homes so beloved-high ceilings, wide baseboards, claw foot tub and original woodwork that speak to its rich history. The spacious eat-in kitchen offers loads of natural light, a handy walk-in pantry and ample counter space. The wide staircase leads to a generous second-floor landing-ideal as a home office or cozy reading nook. Each bedroom is filled with natural light plus the large master bedroom, with a generous closet, are all near the second floor bathroom offering convenience for growing families or guests. The basement features a laundry area and is the perfect space for watching the big games with the guys, hosting friends or enjoying a good movie. Offering custom decor and personal touches, this is a great space for relaxation and entertainment. The real showstopper? The expansive backyard! Mature trees frame the space beautifully offering privacy, shade and a peaceful retreat. With room to garden, entertain or even add a future garage or studio, the possibilities are endless. Whether its backyard games, summer BBQs or simply enjoying your own green escape, this outdoor space is rare in a location this central. Updates include wiring, plumbing, a newer roof, gas furnace, new windows, new eavestrough & new heat pump offering peace of mind while still leaving room to add your own personal touch and design. All this just steps from Exhibition Park, schools, shops and trails-the location truly doesn't get any better! (id:8999)
485 Mallard Haven Road
Astorville, Ontario
Welcome to 485 Mallard Haven Road - a beautifully updated, 4-season lakefront retreat tucked away on Wasi Lake. This fully updated property offers year-round comfort with direct access to the water. The open-concept living space is filled with natural light and features barn board flooring, an updated kitchen, heat pump/ac unit, and a stunning fireplace feature wall. Step outside to a spacious deck with fantastic lake views - the perfect spot for morning coffee or sunset dinners. Outside, you will find a 60+ ft dock, private beach, a bunkie, shed, firepit area, and all included toys - kayaks, a canoe, stand up paddle board, and more - for endless outdoor fun. Whether you're relaxing lakeside, hosting family and friends, or enjoying four-season adventures, 485 Mallard Haven Road delivers the ultimate in comfort, nature, and lifestyle. Don’t miss this rare opportunity to own a fully equipped slice of paradise. (id:8999)
38 Lakeside Drive
Grimsby, Ontario
Welcome to 38 Lakeside Drive, Grimsby – a raised ranch-style home backing directly onto Lake Ontario. A 2013 addition created a spacious main-floor family room and an oversized single garage. The family room features floor-to-ceiling windows with lake views, a cathedral ceiling with 2 skylights and ceiling fans, a gas fireplace, wet bar, tile floors, and a built-in 14-foot, climate-controlled Arctic swim spa for year-round use. Sliding doors open to a Flex Stone patio (2022) and the deep backyard. The upper level has 2 bedrooms, a 4-piece bathroom with heated floors, linen closet, jetted tub, and a granite counter. The living room has crown moulding, pot lights, and sliding doors to a balcony with composite decking and glass railings overlooking the backyard and lake. The updated eat-in kitchen includes cherrywood cabinets, granite counters, breakfast bar, double sink, south-facing windows, pot lights, pull-out pantry, dining area with display cabinets, and upgraded stainless steel appliances including a gas range with double ovens, built-in microwave, and dishwasher. The lower level, also renovated in 2013, includes 2 additional bedrooms, a 4-piece bathroom with heated floors and linen closet, a rec room, and a large laundry/utility/storage room with cabinetry, shelving, and a second fridge. One bedroom has a walk-up to the backyard. Additional features include: 200 Amp hydro, central vacuum, irrigation system by Water World, Eufy wireless security system with 3 cameras, pot lighting at the front and rear with rear motion detector, leaf guards, oversized garage with inside entry, extra storage, automatic garage door opener with 2 remotes, and two storage sheds. A 10' x 10' sitting area with firepit overlooks the lake, and with Lake Ontario riparian rights, there is potential to add a deck or dock for more direct water access. Peace and privacy, yet close to shopping, parks, schools, and easy highway access. Swim spa can be removed by sellers if preferred. (id:8999)
151c Port Robinson Road
Pelham, Ontario
Welcome to Elevated Living in the Heart of Fonthill. Discover refined luxury in this impeccably crafted condo townhouse, built by the renowned Rinaldi Homes, where quality and craftsmanship are evident in every detail. Located in the heart of prestigious Fonthill, surrounded by wine country charm, this residence offers the perfect blend of elegance, comfort, and convenience. Step inside to experience the beauty of thoughtful design from the architectural floating staircase to the custom Hunter Douglas window treatments throughout. The open-concept living space is anchored by a sleek electric fireplace, adding warmth and style, while designer light fixtures and chandeliers elevate the ambiance throughout. The gourmet kitchen is equipped with premium Fisher & Paykel appliances, complemented bytasteful upgrades and direct access to a private terrace perfect for morning coffee or evening wine. A rare highlight of this home is the private elevator, offering seamless access to every level with ease. The primary suite is a serene retreat, featuring double showers in the spa-inspired ensuite and elegant, high-end finishes. This is a home for those who appreciate quality, low-maintenance living ideal for the sophisticated homeowner seeking a lock-and-leave lifestyle without compromise. Surrounded by nature, top-tier amenities, and the region's best wineries, this is more than just a home it's your forever sanctuary in one of Niagara's most sought-after communities. (id:8999)
8920 Wellington Rd 124
Erin, Ontario
Exquisite Newly Built Luxury Country Estate! This custom estate, originally crafted by the builder for their own family, offers over 5,300 sq. ft. of sophisticated living space with 5 bedrooms and 6 bathrooms. The open-concept main floor is designed for entertaining, featuring high-end built-in appliances, a walk-in pantry, oversized island, soaring cathedral ceilings, and floor-to-ceiling windows. The main level also includes a luxurious primary suite with spa-inspired ensuite, a mudroom with sink and ample storage, an elevator rough-in, a spacious covered deck, and so much more. Upstairs, you’ll find four generously sized bedrooms—each with a private ensuite—plus a cozy sitting area and multiple balconies. The lower level offers over 2,000 sq. ft. of walk-out living space, ideal for future customization, whether for additional family space, a home gym, or an in-law suite. The 1,100 sq. ft. second-level garage loft also provides endless potential to tailor to your lifestyle. Set on 1.5 beautifully landscaped acres, the property includes a 3-car garage, parking for 15+ vehicles, and the rare combination of peaceful country living with easy access to city amenities. This one-of-a-kind estate truly has it all—space, luxury, privacy, and convenience. (id:8999)
14 Clear Valley Lane
Mount Hope, Ontario
Newly built townhome by award winning builder Sonoma Homes offers exceptional, most cost effective, price per square foot value in the Hamilton and surrounding area. Located in the heart of Mount Hope where ease of accessibility and convenience to nearby amenities such as major roads, highways, shopping, schools, and parks are mere minutes away. This neighbourhood affords you peaceful and serene everyday living. Built with superior materials that include, brick, stone, stucco exteriors and 30-year roof shingles, the quality continues & flows right into the home. There you will find, a spacious living area of over 2,100 sq ft with beautiful upgraded kitchen cabinets, quartz countertops, 4 bathrooms, 3 bedrooms which includes a wonderful primary retreat, a generous flex space, oak stairs, pot lights and a step out balcony. Purchasing this gem is even more enticing with the superior sound barrier wall, separating you from your neighbours. A rarity in the home building industry! This model home is move in ready and can accommodate a flexible closing date. Reach out today to walk through this home! You don't want to miss this opportunity to own in Phase One! Some photos have been virtually staged. (id:8999)

