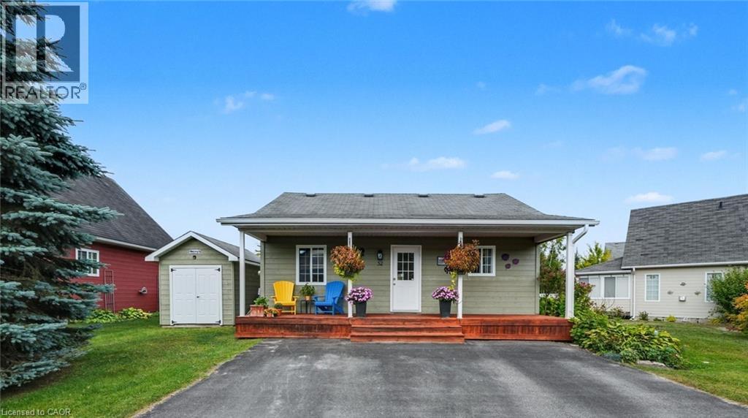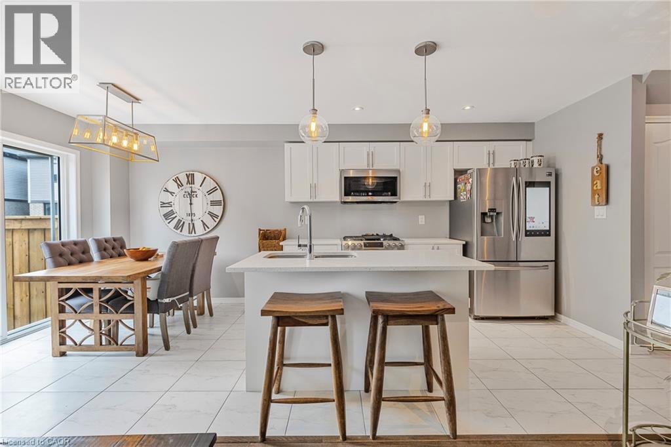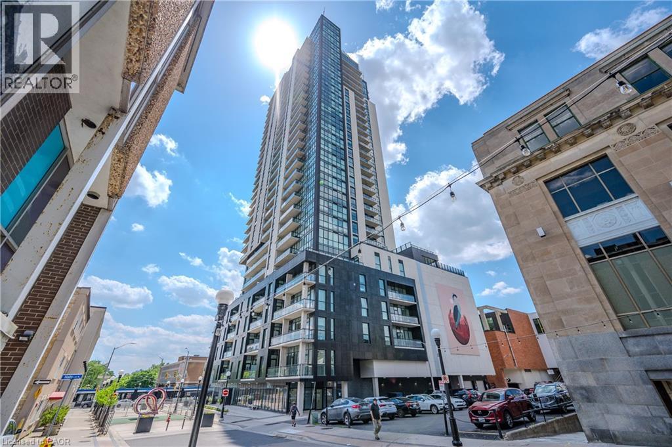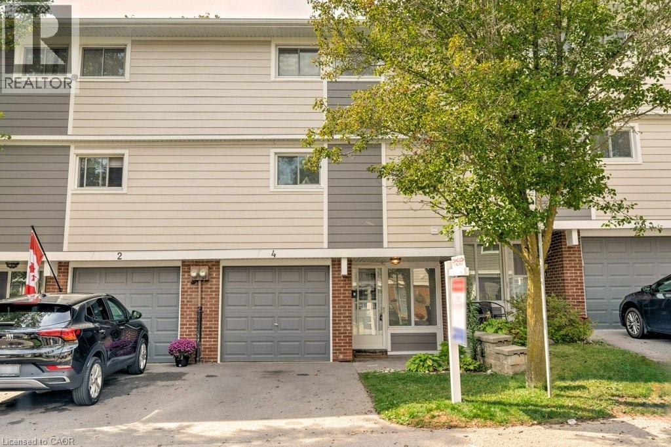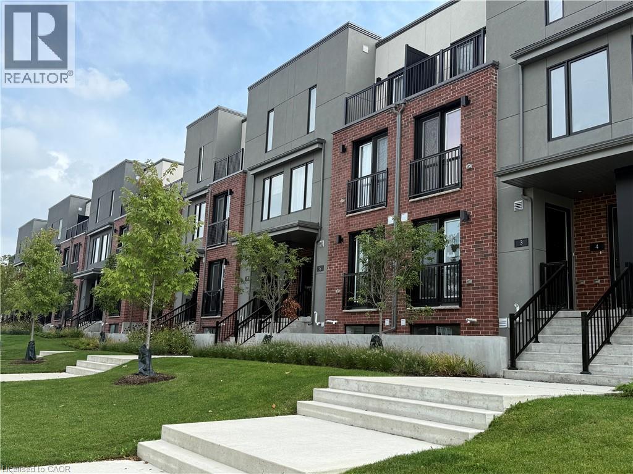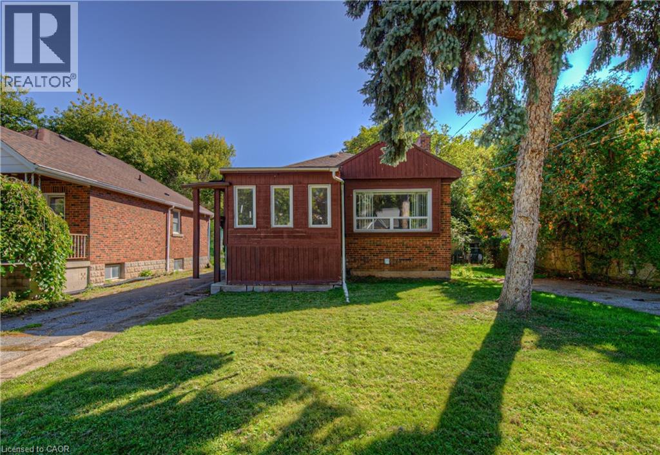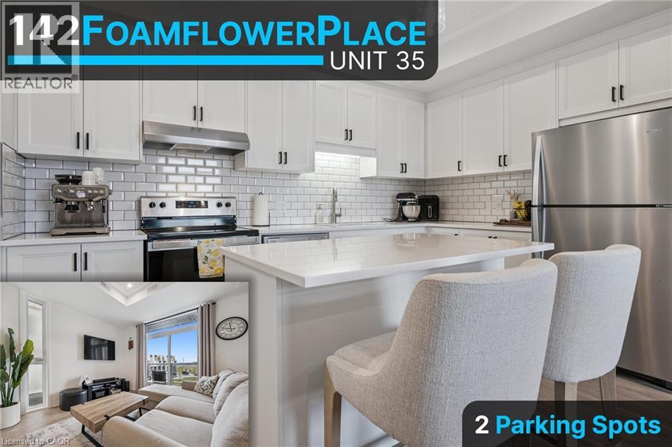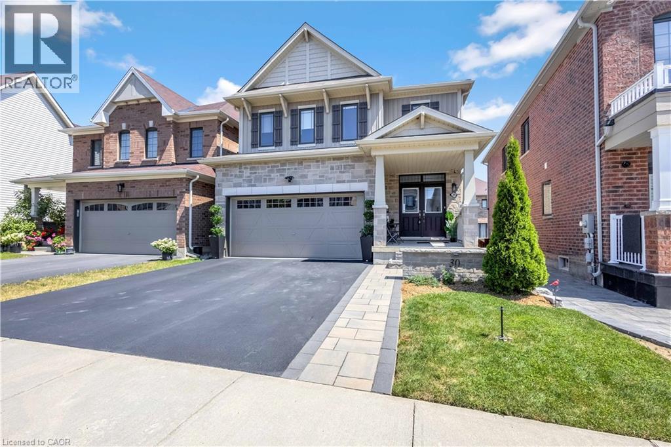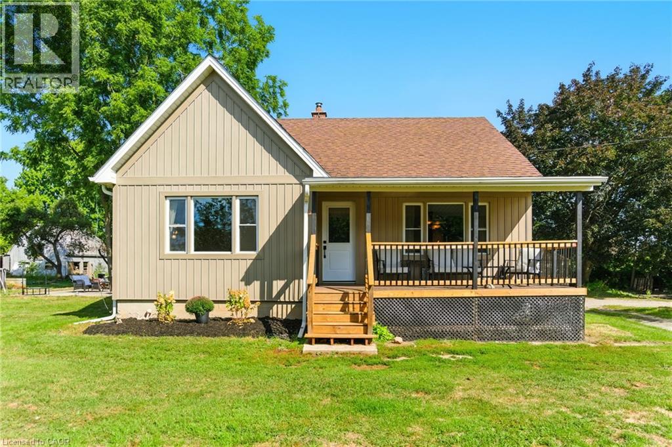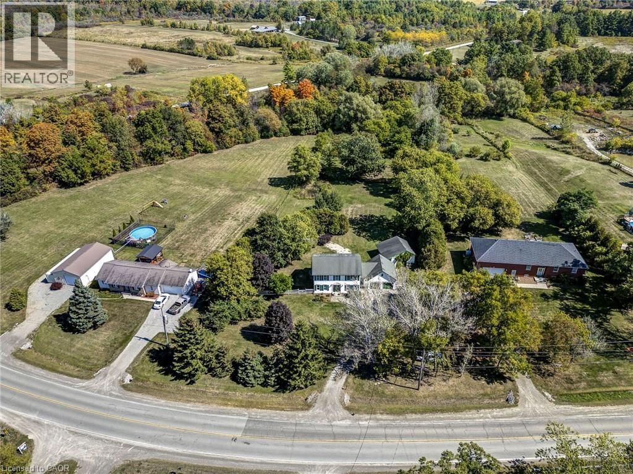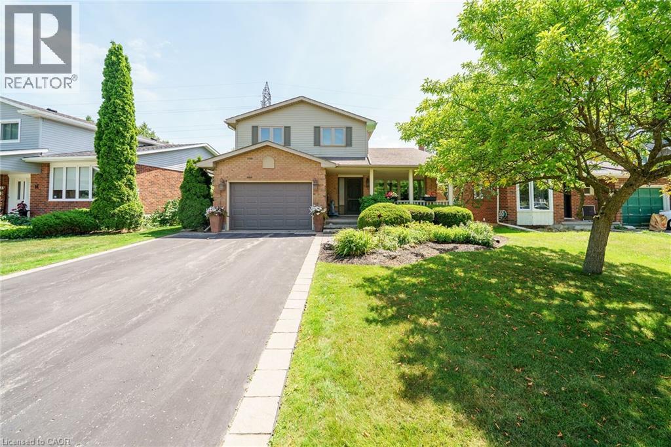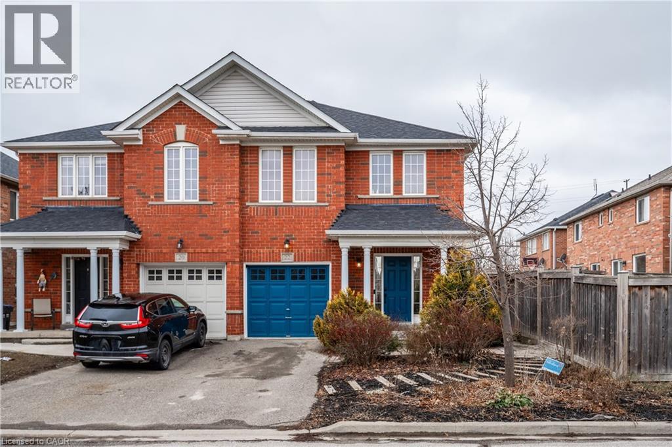52 Madawaska Trail
Wasaga Beach, Ontario
Located in the popular Lakes of Wasaga resort community, this charming year-round home offers 856 square feet of living space, including a bright two-season sunroom. The community provides a resort lifestyle with access to tennis courts, mini golf, pools, and children’s play areas. Inside, the home features two bedrooms and a three-piece bathroom with a newly updated sink backsplash. The spare room includes a built-in Murphy bed and desk, providing a flexible option for guests or a home office. The open-concept living room, dining room, and kitchen showcase cathedral pine ceilings and walls, creating a warm, inviting atmosphere. Convenience is enhanced with a stacked washer and dryer. Additional highlights include an in-ground irrigation system, generous-sized shed, and freshly stained front and back decks as well as the sunroom floor. A new AC unit was installed in May 2025. The backyard features a fire pit, perfect for relaxing evenings. The home also offers a four-foot crawl space with ample storage, housing the furnace and hot water heater. A paved driveway provides parking for three vehicles. From here, it’s just a short walk along two dedicated paths to New Wasaga Beach. Monthly fee of $772.01 (on leased land) includes property taxes, lease fee, maintenance. (id:8999)
154 Maclachlan Avenue
Caledonia, Ontario
Upgraded 3-bed, 3-bath FREEHOLD townhome by Empire Homes perfectly blends modern style with thoughtful upgrades. Step inside to an open-concept main floor where the chef’s kitchen shines with quartz counters, a spacious island with sink, upgraded tile flooring, gas stove, and a state-of-the-art fridge. The layout flows seamlessly into the living room, where upgraded hardwood floors, large windows, and a custom designer accent wall create a warm, inviting space for family and friends. Upstairs, the primary suite boasts a walk-in closet and private ensuite, while all bedrooms are finished in fresh, neutral tones with stylish fixtures. The upgraded oak staircase adds a touch of elegance, and the unfinished basement offers endless potential—whether for a gym, playroom, or additional living space. Outside, the low-maintenance backyard with concrete patio and full fencing is already complete—saving you thousands and giving you instant enjoyment. With no front neighbours and a landscaped greenspace view, you’ll enjoy extra privacy and a serene setting. This family-friendly community is steps from brand-new schools, scenic trails, parks, and the Grand River—a perfect combination of style, comfort, and convenience in one of the area’s most desirable neighbourhoods. (id:8999)
60 Charles Street W Unit# 2405
Kitchener, Ontario
Once in a rare while you get an opportunity to get a CORNER UNIT with BREATHTAKING VIEWS of the Kitchener skyline at one of Kitchener-Waterloo’s most iconic condo address at 60 Charles Street, better known as “Charlie West” This 2 bedroom, 2 bathroom unit sits high atop the 24th floor. Unit 2405 offers an impressive floor plan with FLOOR TO CEILING WINDOWS in the main living area giving you 255-degree views of the Kitchener skyline & Victoria Park as your backdrop. The stylish kitchen features white cabinetry with sleek quartz countertops and stainless appliances overlooking the main living area. The OPEN CONCEPT LIVING/DINING ROOM sets the stage for moonlit nights and sunlit mornings. Step onto the WRAP AROUND BALCONY which gives you immaculate views abound. The primary suite offers an abundance of natural light from large windows, a walk-in closet and its own 3pc ensuite bathroom with walk-in shower. An additional bedroom, 4pc bathroom and IN-SUITE LAUNDRY closet completes the functionality of this floor. This unit comes equipped with one UNDERGROUND PARKING spot and an EXCLUSIVE LOCKER space. With a flurry of State-of-the-art amenities which include a 7th floor outdoor terrace with BBQ’s, a fitness center, yoga studio, a pet spa on the 6th floor with an amenity room & kitchen, not to mention a second BBQ Terrace. Close proximity to the tech hub, the Innovation District, UW School of Pharmacy, McMaster School of Medicine and the LRT at your doorstep. The ideal location for your next investment opportunity or the perfect condo near where it all happens. (id:8999)
4 Trudy Court
Hamilton, Ontario
A charming 3-bedroom, 1.5-bathroom home tucked on a quiet court in beautiful Dundas. Backing onto green space and just steps from downtown shops, restaurants, and everyday conveniences, this location offers the best of small-town living with quick access to downtown Hamilton, McMaster University, and major highways. Inside, the home features multiple levels of bright, thoughtfully designed living space. Walking into the home you are greeted with a spacious landing and convenient interior garage access. The main floor boasts large windows that flood the living rooms with natural light, a spacious kitchen with stainless steel appliances. Upstairs, three generous bedrooms and a 4-piece bathroom provide plenty of space for the family. The lower level adds versatility with a cozy rec. room highlighted by a gas fireplace and walkout to a private, fenced backyard with a deck and gate to the green space beyond. The standout feature is the rec. room, transformed into a library with walls of built-in shelving — the perfect place to curl up with a book, work from home, or write your family’s next chapter. Recent updates include a new roof (2024), exterior siding/cladding with fresh paint, updated garage doors (2021), and added insulation (2021). Surrounded by parks, walking trails, the Dundas Valley Conservation Area, and just minutes from Dundas Golf & Curling Club, this home offers a seamless blend of comfort, lifestyle, and location. Whether you’re a growing family or a busy professional, 4 Trudy Court is ready to welcome you home. Your families next chapter can begin here! (id:8999)
99 Roger Street Unit# 8
Waterloo, Ontario
Your very own Urban Oasis living at Spur Line Common Condos. This 3 bedroom Executive modern townhome with garage is located in Midtown KW steps away from the Spur Line Trail, ION light rail and transit bus stops. Conveniently located in the heart of Waterloo allowing residents easy access to plenty of lifestyle amenities-walking distance to shopping, restaurants and many entertainment options. Over 1800 sq ft of bright, spacious living with over $22k in builder upgrades-cabinetry, flooring & lighting. The main floor features a large living area, dining room with sliders to private terrace, a chef inspired kitchen all with 9'ceilings. The white kitchen has quartz counters, S/S appliances and is a great space to entertain with a large island & breakfast bar! Plenty of room for a work from home office space. Main floor laundry with stackable washer/dryer and a 2 pc bathroom. The upper floor has 3 generously sized bedrooms. The primary bedroom is complete with a walk in closet, ensuite bathroom and a second private terrace. Parking for 2 vehicles- including the private garage with garage door opener and direct access. (id:8999)
77 Emerson Street
Hamilton, Ontario
Solid brick raised bungalow conveniently located 2 blocks from McMaster University, Hamilton, ON. Features 6 bedrooms. 2 X 3 bedroom, self contained apartments with their own kitchens, living rooms, and laundry rooms and separate entrances. All spacious and bright rooms with oversize windows, including large above grade basement windows. Main floor with hardwood floors. Basement with tall ceilings, tall windows and ceramic floors. Long side driveway with potential for more parking. Fantastic extra deep lot 40' x 129', with private backyard. Fantastic inlaw suite and/or income potential with 6 bedrooms with closets in McMaster University neighbourhood. Don't miss the opportunity to own this beautiful home. All sizes approximate and irregular. (id:8999)
142 Foamflower Place Unit# 35
Waterloo, Ontario
Welcome to this beautifully upgraded 2-bedroom, 2.5-bath stacked townhome in the desirable Vista Hills community of Waterloo. This modern home is filled with premium finishes and thoughtful details. The kitchen shines with granite countertops, stainless steel appliances, pot lights, upgraded fixtures, and sleek black hardware throughout. The open-concept main floor features 9-foot ceilings, oversized windows, and durable laminate flooring, with sliding doors leading to one of two private balconies. Upstairs, both bedrooms are equipped with smart lighting, and the primary suite offers a walk-in closet, upgraded ensuite with glass shower, and access to a private balcony. A convenient upstairs laundry is located near the bedrooms, and the bathrooms are finished with quartz countertops for a touch of luxury. Additional highlights include a smart thermostat, upgraded light fixtures, and carpet-free living except on the stairs. With two parking spaces included, this home delivers both comfort and convenience. Located just minutes from shopping, dining, Costco, schools, universities, public transit, and The Boardwalk, this property combines style, functionality, and location—perfect for families, professionals, or investors alike. (id:8999)
30 Kelso Drive Drive
Caledonia, Ontario
Welcome to 30 Kelso Drive, a beautifully maintained two-storey home nestled in the heart of Empire Avalon. This 3-bedroom, 3.5-bath property offers approximately 2,400 square feet of finished living space, including a bright, carpet-free fully finished basement with large windows, extra storage, and potential for a 4th bedroom, in-law suite, or income-generating rental. The main floor opens to a lovely deck with built-in stairs directly off the breakfast room perfect for barbecues and easy access to the fully fenced backyard. Enjoy outdoor living with a spacious garden shed and a charming pergola for evening gatherings. Upstairs, the generous primary suite features a private corridor that leads to both a walk-in wardrobe and a beautifully appointed ensuite bath—creating a sense of retreat and privacy. Car enthusiasts will appreciate the true two-car garage with inside entry, ideal for extra storage or showcasing your vehicles in style. Located just a stone’s throw from the new Avalon school site and steps from the current school bus pickup, this home combines small-town charm with everyday convenience. Enjoy a peaceful rural setting near the scenic Grand River, while still being minutes from major highways and shopping in Caledonia and beyond. Flexible closing available. A fantastic opportunity in one of Caledonia’s most desirable and family-friendly communities. (id:8999)
897 Thompson Road E
Waterford, Ontario
Welcome to 897 Thompson Rd E, a charming 4-bedroom, 1-bath home nestled on 17.28 acres of peaceful Agricultural-zoned land in beautiful Waterford. Set back from the road and surrounded by open skies, this rural retreat offers privacy, potential, and modern comforts throughout. Recent updates include a newer furnace, A/C, windows, front and rear doors, exterior siding, interior painting, and more. The welcoming kitchen is a standout with its handcrafted Mennonite cabinetry, granite countertops, upgraded appliances, and custom workstation, while the rest of the main floor features two bedrooms, bright living and dining rooms with hardwood floors, a 3-piece bath, as well as a laundry room, and spacious mudroom with sliding doors to the recently updated back deck. Upstairs offers two more generous sized bedrooms, including one with a walk-in closet and plumbing for a second bathroom, and downstairs the large basement is full of ample storage, and provides walk-up access to the backyard. Outside, enjoy a detached double garage with steel roof, barn with hydro and water, and space for gardening, hobby farming, or simply soaking in the serenity. (id:8999)
849 Caistorville Road W
Lincoln, Ontario
Welcome to 849 Caistorville Rd., a custom-built two-storey home set on over 2 acres of breathtaking property along the banks of Chippewa Creek. Thoughtfully designed to exceed building standards, this residence offers extended soffits, upgraded insulation and offers natural gas service and fibre internet, rare for country properties. A long driveway leads to an attached 2-car garage, complemented by a detached 25'x25' insulated workshop, with hydro panel, perfect for hobbyists or trades. The property is complete with a private pond, wooded area, and expansive vegetable gardens, making it a true country paradise. Inside, the light-filled main level features a welcoming foyer with ceramic floors, a large kitchen with abundant cabinetry, counter space, a natural gas stove, and a breakfast area with walkout to a deck built on solid 2x12 joists overlooking the expansive property. Relax in the living room with custom built-ins surrounding the newer Napoleon gas fireplace, host family dinners in the spacious dining room, or work from home in the den/office (potential 4th bedroom). A spacious laundry/mudroom with garage access and a 2-piece bath complete this level. Upstairs, hardwood floors extend through the hall into the primary suite with a walk-through closet and ensuite privilege to a 4-piece bath with glass shower, soaker tub and luxurious heated towel bars. Two additional spacious bedrooms with brand-new carpet complete the level. The unfinished basement awaits your personal touch. Caistorville is a welcoming rural community with a new public library, surrounded by excellent schools such as Caistor Central Public School and South Lincoln High School, plus convenient shopping in Dunnville, Binbrook, and Hamilton just minutes away. With fibre internet, a back-up generator, and quick access to Highway 3, Highway 56, and the QEW, this property balances peaceful (id:8999)
12 Vance Crescent
Waterdown, Ontario
Welcome to 12 Vance Crescent, nestled in one of Waterdown’s most favourite neighbourhoods. This beautifully maintained home boasts a custom kitchen designed for both function and style, perfect for entertaining or everyday living. The sun-filled, spacious rooms throughout the home offer a warm and inviting atmosphere, with natural light pouring in from every angle. Enjoy the convenience of main floor laundry, a 1.5 car garage, and a walk-out basement that leads to a private backyard backing onto serene green space—ideal for peaceful mornings or evening relaxation or entertaining. Located just minutes from school, highway access, and shopping, this property combines comfort, convenience, and community charm. Don’t miss your chance to own this gem in Waterdown—where space, light, and location come together. (id:8999)
22 Albery Road
Brampton, Ontario
Welcome to your new home! A true definition of turn-key, this home has everything for family, with room to grow as well. The main floor is completely open concept allow plenty of room for your family to sit down each night for a wonderful meal cooked by your family's favourite chef. On summer nights, head out back to your beautiful deck for a fantastic bbq! Upstairs, 3 full bedrooms await, with a primary bedroom that will be the envy of all your friends, given it's spaciousness, full ensuite and a walk-in closet is big enough for even the largest of wardrobes. A fully finished basement is really 2 rooms in one: a large rec room that can be used as an extra space for your little ones, or maybe even that man cave you've always wanted. Plus a den to the side which could act as an office or even a gym. Once outside you'll enjoy a very quiet street, with little no thru traffic given it's configuration, and fantastic neighbours. You'll make new friends in no time as this is a very close knit group who welcome newcomers with open arms. Given it's location in Northwest Brampton, you are mere minutes from shopping, plazas, banking, as well as Cassie Campbell Community Centre and the Sandalwood Sportsfields. This home is gorgeous and is perfect for any family, big or small. Take a look and you'll see why! (id:8999)

