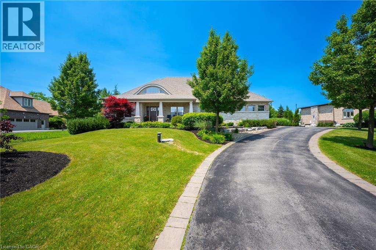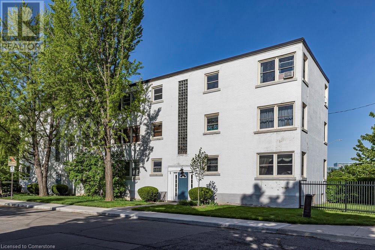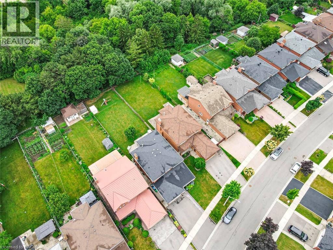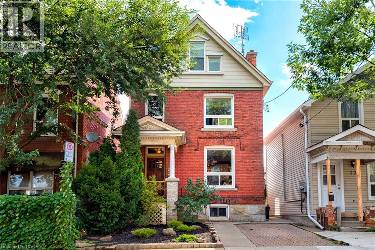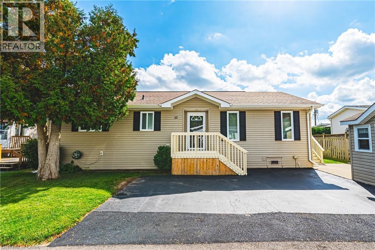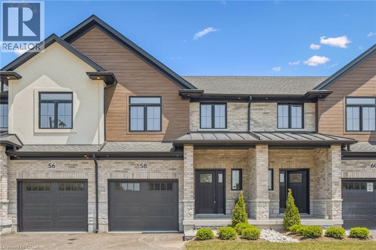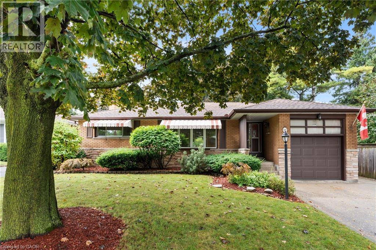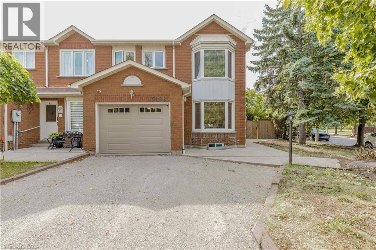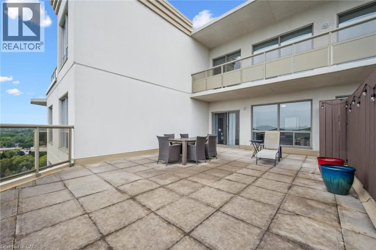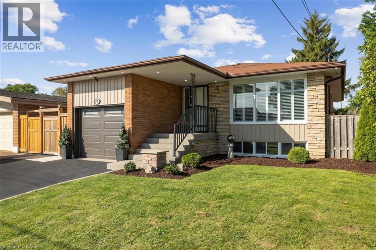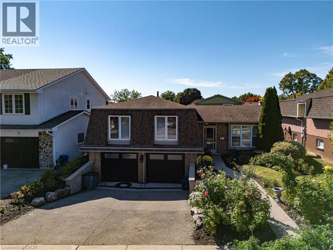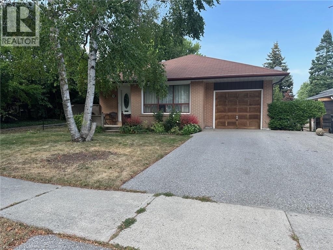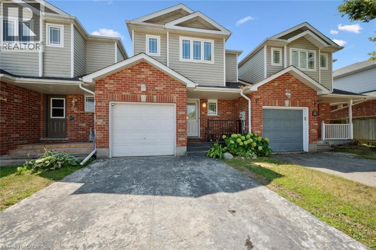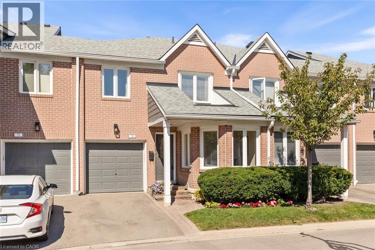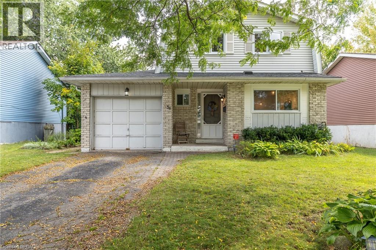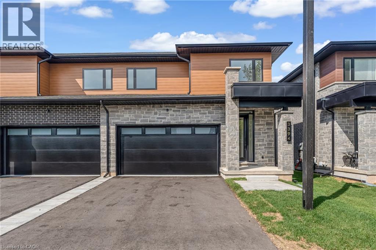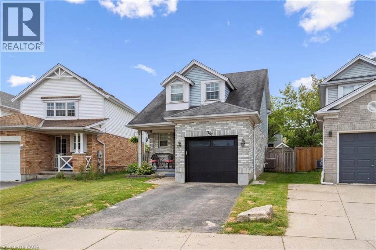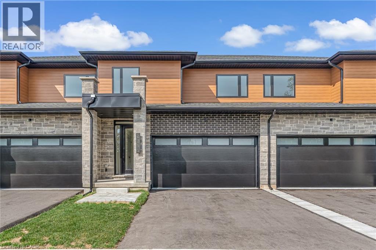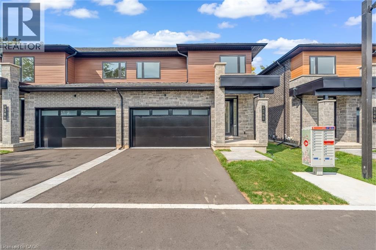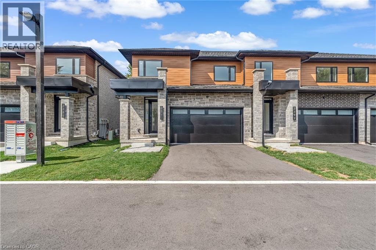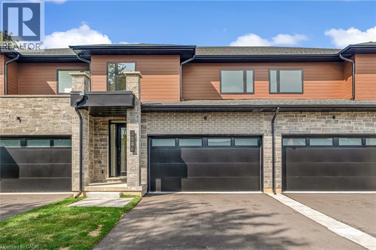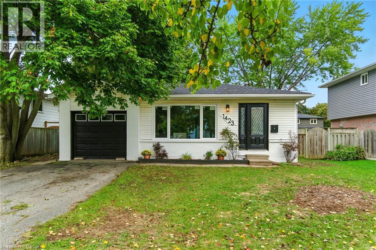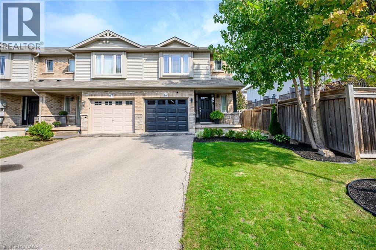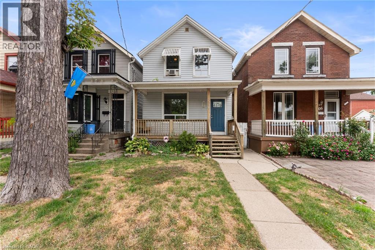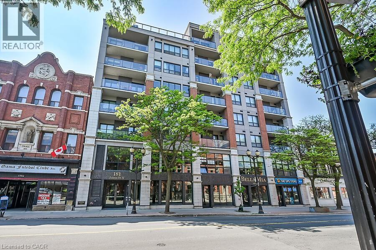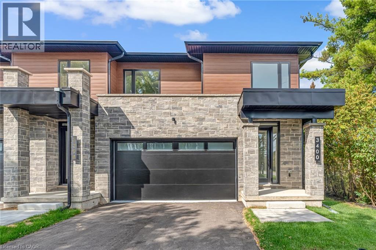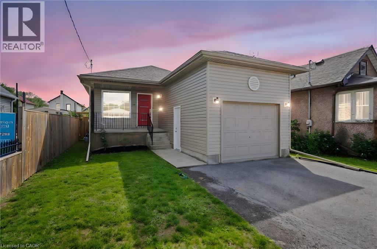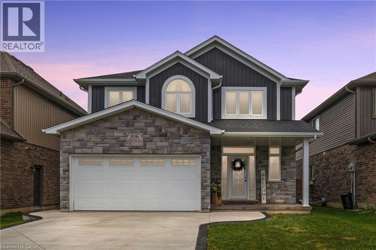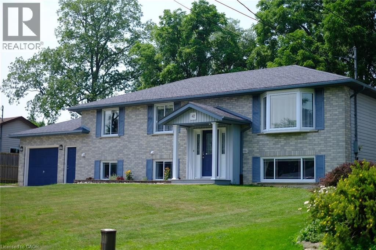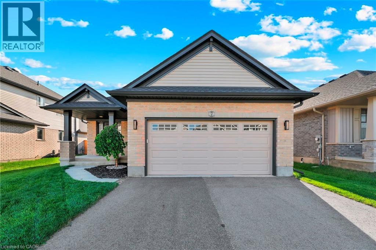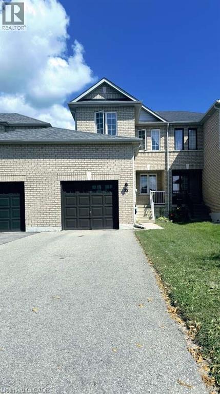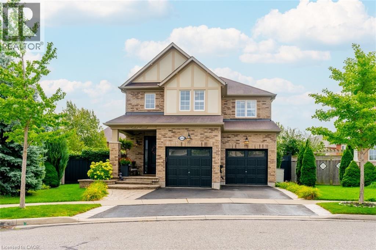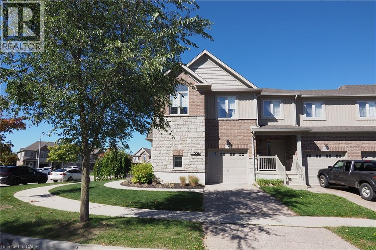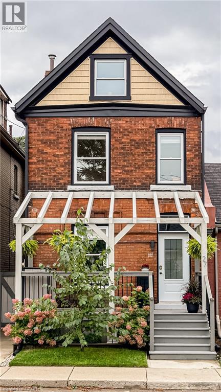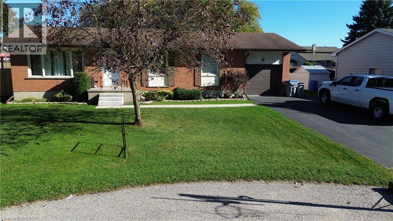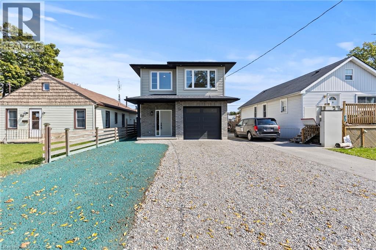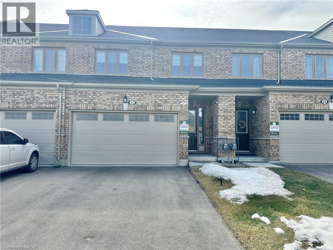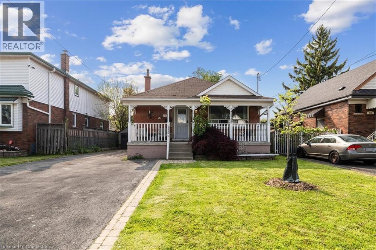27 Hepburn Avenue
St. Thomas, Ontario
Updated MCM ranch with attached garage. Located in quiet area with walking distance to Pinafore Park, Pinafore Lake, elementary, secondary and Fanshawe College. Short drive in minutes to Beaches Marina of Port Stanley and Lake Erie. Main floor contains 2 bedrooms, primary with ensuite bathroom, living room, kitchen, pantry, main floor laundry area, dining room, main floor family room w gas fireplace. With garden door to covered patio. Leading to very private backyard with perennial gardens. Lower basement contains 1 bedroom, kitchen, living room with electric fireplace, ensuite bathroom, office, furnace storage room. (id:8999)
23 Old Ruby Lane
Wellington, Ontario
*Absolute Showstopper* This 1 Acre Lot, Custom Built/Designed By Charleston Homes In Prestigious Audrey Meadows Subdivision, Surrounded By Multi-Million Dollar Homes! Fully Landscaped Throughout Entire Lot, Custom Built Fenced In Ground Pool & Backyard. Paved Driveway/Interlock Walkway To Front Covered Porch. 2 Car Garage With Large Storage Bay, Can Be Used As Storage Or 3rd Garage Parking Space. Beautiful Curb Appeal With Beautiful Brick/Stone Exterior Mix. Walk In To 18 Feet Grand Entrance Open Concept Design With 10 Ft Ceilings On The Remainder Of Main Floor, Extra Large Eat In Kitchen With Stainless Steel Appliances, Large Centre Island & Large Walk-In Pantry Room. Large Main Floor Office Can Be Easily Be Turned Into4th Bedroom. Extra Large Great Room With Built-In Speakers, Stone Gas Fireplace, Large Windows, Waffle Ceiling, Pot Lights. Master Bedroom With 5 Pc Ensuite & Direct Walk-Out To Back Deck. Extra Large Basement Half Finished With Large Rec Room, Full 3 Pc Bathroom, Large Bedroom &Above Grade Windows. Lots Of Unfinished Space In The Basement Ready For You To Finish To Your Liking With Minimal Efforts! This One Is A Must See! (id:8999)
2 Stroud Road Unit# #2
Hamilton, Ontario
This bright & nicely updated 1-bedroom, 1-bathroom co-op apartment is the perfect fit for a retiree or young professional seeking charm, comfort, and community in the heart of West Hamilton. Well-maintained building to this lovely, bright unit w/ a foyer entry w/ hardwood floors, updated kitchen with shaker cabinets, tile backsplash, recent built-in stainless steel appliances, and breakfast bar open to the living room. Primary bedroom w/ hardwood floors, large windows, walk in closet w walkout to private deck. Updated 4-piece bath, pantry and ample storage. Fresh, neutral decor throughout and updated windows in 2021, make it move-in ready! Low-maintenance living with exterior upkeep and a true sense of community. Crisp white exterior with a charming blue door adds curb appeal, while monthly fees of $400 cover building insurance, heat, water, property taxes, parking, locker & common laundry in basement. Landale Co operative is a Secure building ideally located near McMaster University, Westdale Village, transit & GO pickup, highway access, amenities. Don't miss your chance to make it home! (id:8999)
3070 Nawbrook Road
Mississauga, Ontario
Rarely Offered! Stunning 166ft+ Deep Ravine Lot in Prime Mississauga Location. Nestled on an exceptionally deep 166+ foot lot backing onto a lush, private ravine, this well-maintained 4-bedroom, 4-bathroom home offers a rare opportunity in Mississauga. With solid bones and incredible potential, this home features a fully finished basement complete with a full bathroom and a separate walk-up entrance through the garage ideal for extended family living. Enjoy unbeatable convenience: walk to Costco, Walmart, and a wide range of shops and restaurants. Commuting is a breeze with Highway 427 and the QEW less than 5 minutes away, and Kipling Subway Station just a 10-minute drive. This is a unique chance to own a property with size, privacy, and location. don't miss out! (id:8999)
230 Mary Street
Hamilton, Ontario
Century homes are the keepers of our past & play an important role in a community’s story. This 2.5 storey, triple-layer brick Edwardian beauty is a rare find & has been cared for with great attention to detail & a desire to preserve its charm. Simply add your finishing touches & enjoy all the character the home has to offer or explore its potential as an income generating property. You are welcomed in by the impressive thresher floor barn board porch set against a striking red brick exterior. The period-correct reclaimed front door w/transom window sets the tone for the intricate details within. Through the foyer you’ll find a timeless oak staircase & impeccably kept oak doors & trim that brilliantly demonstrate sophistication. High ceilings on both the main & upper level create an inviting tone in every room. The cozy parlour & dining rm boast solid oak pocket doors & large windows that fill the space with natural light while the kitchen offers generous storage, a gas stove & is a blank canvas ready for your vision. Here you will also find an insulated laundry rm & mudrm that leads to the back porch. A 4PC bathrm completes the main flr. Upstairs, you have 3 spacious bedrms, a rare dressing/sewing rm adjacent to the primary, & a 2nd 4PC bathrm. A special feature is the sun-filled attic space, that would be excellent for additional living space. The generous square footage and 130ft deep lot may offer investors a chance to create additional income, whether by converting the home into multiple residences or exploring the Secondary Dwelling Unit zoning plan for a potential garden suite to be built. 3 spaces are available with 1 at the front of the house, a 2nd spot at the back & a 3rd in the garage. Nestled in a thriving neighbourhood with a lively arts scene, you are centrally located to amenities & a short walk to the James St art district, restaurants, & trendy shops. Barton Village Shopping is nearby, as is the West Harbour GO. See Feature Sheet for more details! (id:8999)
99 Ferguson Avenue
Cambridge, Ontario
Freshly Renovated, this charming 3-bedroom, 2-bathroom home with in-law potential offers over 1,000 sq ft of well-maintained living space on a generously sized lot. Bright, functional, and move-in ready, this home is perfect for first-time buyers, families, or investors looking for a solid opportunity in a mature, family-friendly area. Kitchen Updated (2025), New Stove, Oven, and Dishwasher (2025) Electrical Update (2025) with ESA Permit available New Carpet (2025), Freshly Updated Bathroom (2025) The main floor features a welcoming living room, a spacious eat-in kitchen, and a layout that offers flexibility for daily living or entertaining. You will find three comfortable bedrooms and a full bathroom. The finished lower level adds extra living space, ideal for a rec room, home office, or guest suite. Outside, enjoy a private backyard with room to garden, play, or relax. Located close to schools, parks, shopping, transit, and major routes—this location offers both convenience and community. (id:8999)
32 Water Street Pvt
Puslinch, Ontario
Charming 2-Bed, 2-Bath Bungalow in Mini Lakes – Land Ownership Included! This 1,200 sq. ft. modular bungalow offers the feel of a traditional home with modern convenience. Featuring 2 spacious bedrooms, 2 bathrooms, a welcoming front porch, and a private deck, it’s ideal for comfortable year-round living. The double-wide driveway easily fits both cars and trucks. Located just 5 minutes from Guelph’s south-end amenities and with quick access to Hwy 401 at Hwy 6, commuting to Kitchener, Milton, or the GTA is effortless. Enjoy the lifestyle you deserve with Mini Lakes’ unmatched amenities: spring-fed lakes, fishing, heated pool, recreation centre, bocce courts, walking trails, garden allotments, and a vibrant community spirit. Relaxed. Convenient. Community living at its best! (id:8999)
58 Walker Road
Ingersoll, Ontario
Welcome to The Harvest Hills Freehold Towns in Ingersoll! This stunning 2-storey, 3-bedroom luxury townhome with a walkout basement backs onto beautiful green space, offering unparalleled privacy and peaceful views. Thoughtfully designed with contemporary finishes, this home blends style and comfort for modern living. The main floor boasts an open-concept layout with soaring 9’ ceilings, engineered hardwood flooring, and a convenient 2-piece powder room. A bright dinette provides direct access to the upper deck, complete with composite decking, sleek aluminum and glass railings, and a privacy wall—perfect for entertaining or relaxing outdoors. Upstairs, you’ll find three generous bedrooms, including a luxurious owner’s suite with enough room for a king-size bed, a custom walk-in closet, and a 3-piece ensuite featuring a fully tiled shower. The second floor also includes a dedicated laundry room and an extra linen closet for added convenience. Every detail has been considered, with features such as stainless steel kitchen appliances, quartz countertops, designer light fixtures, and custom closets enhancing both style and function. The unfinished walkout basement provides endless possibilities for future living space, whether you envision a family room, home office, or fitness area. Located in an established family-friendly neighbourhood with a playground and green space right across the street, Harvest Hills offers the best of small-town living without compromise. Ingersoll is rich in history and culture, with diverse dining and shopping options, while easy access to Highway 401 makes commuting to Woodstock (10 minutes) or London (35 minutes) a breeze. This is your opportunity to own a brand new, well-constructed home in a vibrant community—an absolute must-see development! (id:8999)
98 Laurier Avenue
Hamilton, Ontario
Welcome to this well-maintained 3-bedroom 1.5 bath bungalow, lovingly maintained by the original owners. Located in a highly sought-after Hamilton Mountain Buchanan park neighbourhood! Situated on a generous 56 x 105 ft lot, this home offers a single-car garage with inside entry and a 2-car driveway, fenced private yard with concrete patio, shed, finished rec room in the basement with bar, and Napoleon gas fireplace. Enjoy the convenience of being close to amenities including elementary schools, public transit, Westmount Recreation Centre, Mohawk College, grocery stores, restaurants, and more. Updates include windows, a/c unit (2023), stainless steel kitchen appliances, roof shingles approx 8 years old, recently refinished hardwood floors and freshly painted in the living room and bedrooms. Convenient separate side entrance – ideal setup for a future in-law suite. Perfect for families, first-time buyers, or investors—don’t miss this incredible opportunity in a prime location! *Select photos virtually staged to show potential layout. (id:8999)
5028 Northern Lights Circle
Mississauga, Ontario
Spacious & Bright End Unit Feels Like a Semi! This impressive approximately 2100 sq. ft. 3+2 bedroom, 3.5 bathroom townhouse offers the space and comfort of a detached home. Located in a highly sought-after neighborhood, this end-unit property features an excellent layout with oversized bedrooms, providing plenty of room for a growing family. The separate entrance to the basement adds incredible value, offering in-law suite or income potential. The finished basement includes two additional bedrooms and a full bathroom, making it ideal for extended family or tenants. Enjoy the convenience of a double driveway that parks four cars plus a one-car garage, perfect for multiple vehicles or guests. Step outside to a fully fenced, extra-large backyard that rivals those of detached homes perfect for entertaining, gardening, or enjoying family time in privacy. The bright and airy interior is matched by the incredible outdoor space, truly a rare find in a townhouse. Located close to schools, parks, transit, shopping, and major highways, this home is in an unbeatable location for both convenience and lifestyle. Don't miss this amazing opportunity to own a spacious, well-laid-out home with exceptional features and income potential. Book your private tour today! (id:8999)
255 Keats Way Unit# 1303
Waterloo, Ontario
Amazing opportunity for condo living without sacrificing private outdoor space! Large, beautifully appointed 2+1 bedroom sub-penthouse featuring your own HUGE private exclusive terrace AND a standard second balcony for beautiful views in two directions. Incredible views of treetops, Clair Creek and the city await you from this corner unit with a ton of natural light. Modern, carpet free home. Two updated bathrooms. Open concept living area with granite countertops in the Kitchen and engineered hardwood flooring throughout. In suite laundry. TWO parking spaces, one underground. Amazing access to Uptown Waterloo, Highways, Schools and Shopping. You won't find anything else like this on the market today. Don't get stuck in a box in the sky, come see your new home! (id:8999)
15 Purdy Crescent
Hamilton, Ontario
Well maintained and updated full-brick bungalow in the sought-after Greeningdon neighbourhood on the Hamilton Mountain, just steps to Dave Andreychuk Arena/Rec Centre, parks, schools, Limeridge Mall, public transit, and minutes to the Linc & 403. The bright main floor offers 3 bedrooms, a sun-filled living room, an eat-in kitchen, a 4-piece bath, and a rough-in for laundry. A separate side entrance leads to a fully finished in-law suite featuring 1 bedroom, a den/dinette, a full kitchen, laundry facilities, and a 3-piece bath. Updates include windows (2020), Deck (2019), front aggregate steps & railing (2021), garage door (2019), cement & fence on side of house (2021), California shutters, main level floors & kitchen (2019), 100-amp panel (2019), fridge, stove, washer, dryer (2019), dishwasher (2023), and new hot water tank (2023). Whether youre looking to generate steady rental income or create the perfect home for your growing family, this property delivers on both! (id:8999)
5 Beechwood Avenue
Brantford, Ontario
Welcome to 5 Beechwood Ave., Brantford where style meets substance. This remodelled side split blends modern upgrades with family-friendly living, north of the 403 in a mature neighbourhood, steps to parks, schools, amenities, and highway access. Enter through the mudroom into a bright main level: a family room with deck access, a foyer with new bay window and walk-out, plus an open-concept living/dining/kitchen with vinyl flooring, dark maple cabinets, granite counters, knockdown ceilings, pot lights, California shutters, and a new Bertazzoni gas range and LG fridge. The main floor offers 3 bedrooms and an updated bath. The lower level adds a rec room with walk-up, separate garage entry, new flooring, a bedroom/den, and updated 3-pc bath. The double garage boasts new doors, motor, opener, and 60 AMP EV plug. Upgrades include new weeping tile, water tank, A/C, 7-stage filtration with softener, backyard French drain with sump pump, and a Hikvision NVR Security Camera System. With 1,577 sq ft above grade, this turnkey home is move-in ready! (id:8999)
1588 Hobbs Crescent
Mississauga, Ontario
Quiet Clarkson Crescent Location close to Southdown Rd on a large mature 50 x 125 ft deep lot. Original owner home. This 4 Level , 4 bedroom brick home with an attached garage is seeking a new family. The bsmt level has a rec room plus approx 400 sq ft of Crawl space with about 4 ft of head room Features replacement windows ( date unknown), aluminum soffits, updated furnace and both the 4 piece and 3 piece bathrooms were also renovated. Roof shingle (approx. 2017) Hardwood floors under carpet in bedrooms and the Liv/Din room. Features a side entry as well as front door. Water Softener and central A/C is owned. Hot water tank is Enercare rental (2017 - 24.90 +HST). Washer/dryer/ fridge/stove auto gar opener fob included. This is a very well priced detached home in a great location ideal for a family seeking a detached home with attached garage. Possession is very flexible and can be within 2 weeks for schools. Please note this is an estate sale and estate provides no warranties nor representations. (id:8999)
66 Jordan Drive
Cambridge, Ontario
Freehold townhome is located perfectly for commuters and locals alike. 401 access just around the corner off townline rd .Centrally located to reach Kitchener ,Waterloo, Guelph, Mississauga, Oakville and even the airport in 15minutes of the to 40 minute This freehold townhome has all the heavy lifting done! Sellers have completed new finished basement with full bathroom, and also added plumbing to acommodate a wet bar or kitchenette for an in law suite or basement bar area (July 28th 2025 completed) All new LED light fixtures throughout, fridge and stove, dishwasher less then 1 year old , And WOW $30,000 brand new Brookstone windows and Patio door. These are the highest efficiency insulated to reduce gas and electricity bills Lifetime replacement, transferable warranty. So new they are being installed next week! No large out of pocket expenses on this one. Open concept 3 bedroom, 2 bath and WOW hard to find deep lot is 116 feet for you to create your own backyard oasis! More pics to added shortly. Motivated sellers (id:8999)
2205 South Millway Unit# 78
Mississauga, Ontario
Welcome home to this beautiful townhome in the prime neighbourhood of Erin Mills. Lovingly maintained by the original owner, it features 1,653 sq ft of above ground living space, 3 spacious bedrooms, 2+1 bathrooms, and additional finished living space in the basement. The custom kitchen features stainless steel appliances, granite countertops, an island and an eat in breakfast area. Smooth ceilings and gleaming hardwood floors through the main level lead to a dining area and a bright and spacious living room overlooking beautiful green space and the park with no rear neighbours. The complex has ample visitor parking, plus an outdoor swimming pool perfect for enjoying sunny days. Conveniently located to all essential amenities, major highways, the UTM campus, shopping and transit. (id:8999)
34 Woodridge Drive
Guelph, Ontario
Welcome to 34 Woodridge Crescent! Tucked away in one of Guelph’s well-established neighbourhoods, this charming 2-storey home offers 4 bedrooms, 3 bathrooms and over 2,225 sq. ft. of living space. Just steps from shopping (Costco, Zehrs), banks, the West End Rec Centre, schools and parks. Quick access to HWY's 6, 7 & 124 makes commuting much easier. As you step inside you'll be welcomed by a spacious, fully renovated chef’s kitchen, featuring ample custom cabinetry, expansive wood countertops, and a bright breakfast nook, all thoughtfully designed. Oversized windows throughout the home flood the space with natural light. The dining area flows seamlessly into a spacious living room highlighted by a cozy wood-burning fireplace, ideal for family time. A convenient side entrance provides direct access to the walk-up basement and the deck—ideal for multi-generational living, teenagers or those in need of added privacy. As you go up the stairs, you’ll find 3 very spacious bedrooms and a full 4-piece bathroom. The primary bedroom is exceptionally large, featuring a deep closet for ample storage. The fully finished basement features a generous Rec room, an additional bedroom/den, a 3-piece bathroom, and a large utility room that includes the laundry area. You’ll enjoy relaxing and entertaining loved ones in the fully fenced backyard, which features a large main deck and a convenient side deck. As a bonus, the hot tub and two storage sheds are also included. List of upgrades: professionally renovated kitchen 2023 with luxury vinyl plank flooring (new insulation, studs, drywall and wiring), new windows by Nordik Windows 2023, shingles Nov 2019 by Platinum Roofing (50 yr transferable warranty), upstairs bath/shower & basement shower by Bath Fitter Feb 2025, new electrical panel Jan 2023, wood stove by Fergus Fireplace 2009 (triple wall pipe, fire rated wood stove tile pad) and SS appliances. One car garage and the driveway that can fit 2 cars complete this cute family home. (id:8999)
2154 Walkers Line Unit# 4
Burlington, Ontario
Brand-new executive town home never lived in! This stunning 1,799 sq. ft. home is situated in an exclusive enclave of just nine units, offering privacy and modern luxury. Its sleek West Coast-inspired exterior features a stylish blend of stone, brick, and aluminum faux wood. Enjoy the convenience of a double-car garage plus space for two additional vehicles in the driveway. Inside, 9-foot ceilings and engineered hardwood floors enhance the open-concept main floor, bathed in natural light from large windows and sliding glass doors leading to a private, fenced backyard perfect for entertaining. The designer kitchen is a chefs dream, boasting white shaker-style cabinets with extended uppers, quartz countertops, a stylish backsplash, stainless steel appliances, a large breakfast bar, and a separate pantry. Ideally located just minutes from the QEW, 407, and Burlington GO Station, with shopping, schools, parks, and golf courses nearby. A short drive to Lake Ontario adds to its appeal. Perfect for down sizers, busy executives, or families, this home offers low-maintenance living with a $296.01/month condo fee covering common area upkeep only, including grass cutting and street snow removal. Don't miss this rare opportunity schedule your viewing today! Tarion Warranty! (id:8999)
747 Fairway Court
Kitchener, Ontario
Ideally situated on a quiet court near Chicopee Ski Hill. With quick access to the 401, Fairview Mall, trails and so much more the location couldn’t be better. Striking curb appeal for this well cared for 3 bedroom, 4 bathroom spacious home set on a large pie shaped lot. Plenty of features including bright white kitchen with granite counters, undermount sink, backsplash and appliances included, large dinette with walkout to a large deck, finished basement with a recroom, laundry room and storage and 3 bedrooms up including a large primary suite with a fireplace, walk-in closet and 3 piece ensuite. Some upgrades include furnace and air conditioning in 2018, new garage door and front entry door plus lots of newer flooring,, decor and fixtures. Arrange your viewing today. (id:8999)
2154 Walkers Line Unit# 5
Burlington, Ontario
Brand-new executive town home never lived in! This stunning 1,747 sq. ft. home is situated in an exclusive enclave of just nine units, offering privacy and modern luxury. Its sleek West Coast-inspired exterior features a stylish blend of stone, brick, and aluminum faux wood. Enjoy the convenience of a double-car garage plus space for two additional vehicles in the driveway. Inside, 9-foot ceilings and engineered hardwood floors enhance the open-concept main floor, bathed in natural light from large windows and sliding glass doors leading to a private, fenced backyard perfect for entertaining. The designer kitchen is a chefs dream, boasting white shaker-style cabinets with extended uppers, quartz countertops, a stylish backsplash, stainless steel appliances, a large breakfast bar, and a separate pantry. Ideally located just minutes from the QEW, 407, and Burlington GO Station, with shopping, schools, parks, and golf courses nearby. A short drive to Lake Ontario adds to its appeal. Perfect for down sizers, busy executives, or families, this home offers low-maintenance living with a $296.10/month condo fee covering common area upkeep only, including grass cutting and street snow removal. Don't miss this rare opportunity schedule your viewing today! Tarion Warranty! (id:8999)
2154 Walkers Line Unit# 7
Burlington, Ontario
Brand-new executive town home never lived in! This stunning 1,799 sq. ft. home is situated in an exclusive enclave of just nine units, offering privacy and modern luxury. Its sleek West Coast-inspired exterior features a stylish blend of stone, brick, and aluminum faux wood. Enjoy the convenience of a double-car garage plus space for two additional vehicles in the driveway. Inside, 9-foot ceilings and engineered hardwood floors enhance the open-concept main floor, bathed in natural light from large windows and sliding glass doors leading to a private, fenced backyard perfect for entertaining. The designer kitchen is a chefs dream, boasting white shaker-style cabinets with extended uppers, quartz countertops, a stylish backsplash, stainless steel appliances, a large breakfast bar, and a separate pantry. Ideally located just minutes from the QEW, 407, and Burlington GO Station, with shopping, schools, parks, and golf courses nearby. A short drive to Lake Ontario adds to its appeal. Perfect for down sizers, busy executives, or families, this home offers low-maintenance living with a $296.01/month condo fee covering common area upkeep only, including grass cutting and street snow removal. Don't miss this rare opportunity schedule your viewing today! Tarion Warranty! (id:8999)
2154 Walkers Line Unit# 6
Burlington, Ontario
Brand-new executive town home never lived in! This stunning 1,799 sq. ft. home is situated in an exclusive enclave of just nine units, offering privacy and modern luxury. Its sleek West Coast-inspired exterior features a stylish blend of stone, brick, and aluminum faux wood. Enjoy the convenience of a double-car garage plus space for two additional vehicles in the driveway. Inside, 9-foot ceilings and engineered hardwood floors enhance the open-concept main floor, bathed in natural light from large windows and sliding glass doors leading to a private, fenced backyard perfect for entertaining. The designer kitchen is a chefs dream, boasting white shaker-style cabinets with extended uppers, quartz countertops, a stylish backsplash, stainless steel appliances, a large breakfast bar, and a separate pantry. Ideally located just minutes from the QEW, 407, and Burlington GO Station, with shopping, schools, parks, and golf courses nearby. A short drive to Lake Ontario adds to its appeal. Perfect for down sizers, busy executives, or families, this home offers low-maintenance living with a $296.01/month condo fee covering common area upkeep only, including grass cutting and street snow removal. Don't miss this rare opportunity schedule your viewing today! Tarion Warranty! (id:8999)
2154 Walkers Line Unit# 8
Burlington, Ontario
Brand-new executive town home never lived in! This stunning 1,747 sq. ft. home is situated in an exclusive enclave of just nine units, offering privacy and modern luxury. Its sleek West Coast-inspired exterior features a stylish blend of stone, brick, and aluminum faux wood. Enjoy the convenience of a double-car garage plus space for two additional vehicles in the driveway. Inside, 9-foot ceilings and engineered hardwood floors enhance the open-concept main floor, bathed in natural light from large windows and sliding glass doors leading to a private, fenced backyard perfect for entertaining. The designer kitchen is a chefs dream, boasting white shaker-style cabinets with extended uppers, quartz countertops, a stylish backsplash, stainless steel appliances, a large breakfast bar, and a separate pantry. Ideally located just minutes from the QEW, 407, and Burlington GO Station, with shopping, schools, parks, and golf courses nearby. A short drive to Lake Ontario adds to its appeal. Perfect for down sizers, busy executives, or families, this home offers low-maintenance living with a $269.10/month condo fee covering common area upkeep only, including grass cutting and street snow removal. Don't miss this rare opportunity schedule your viewing today! Tarion Warranty! (id:8999)
1423 Thornton Road
Burlington, Ontario
Welcome to 1423 Thornton Road, a beautifully updated 3+1 backsplit on a generous lot in Burlington’s family-friendly Palmer neighbourhood. With a long list of recent upgrades and thoughtful features, this home is move-in ready and designed for modern living. Inside, you’ll find new flooring, a freshly painted interior, an updated kitchen and brand-new windows and doors that bring in natural light. The layout provides both space and flexibility, with three bedrooms on the upper level and a versatile lower-level bedroom perfect for guests, a home office or a playroom. The lower level also offers a bright, inviting family room—ideal for movie nights, kids' activities or casual entertaining. A recently replaced roof provides added peace of mind. Step outside to enjoy the large deck overlooking the spacious backyard, a perfect setting for barbecues, family gatherings or quiet evenings outdoors. The attached garage adds everyday convenience, with direct access for parking, storage or hobby space. Located in a prime setting, this home is just steps from Mountainside Park, scenic trails, community and recreation centers and excellent schools. You’ll also love the proximity to shopping centers, local restaurants and major highways for easy commuting. Don’t be TOO LATE*! *REG TM. RSA. (id:8999)
69 Escarpment Drive
Stoney Creek, Ontario
This freehold end unit is a turn key offering1549sq ft townhome close to fifty road with easy access to the highway Bright open concept layout with neutral colours. Granite countertops, hardwood floors, large eat in kitchen with sliding patio doors that lead to 500sq ft deck and fenced yard with a natural gas hook up perfect for entertaining guests. There is a cement walkway along the side of the home which allows easy access to and from the backyard. 3 bedrooms on the second level and one full bath with the master having a walk-in closet. Oversized second level laundry room with a sink. The basement is finished with a full bathroom, storage room and recreation room that includes a wet bar with granite countertops. 69 Escarpment drive is situated near all amenities including: tremendous schools, Costco, shopping plaza, restaurants, parks, fifty-point conservation. (id:8999)
208 East Avenue N
Hamilton, Ontario
Welcome 208 East Avenue North! A charming duplex located in the heart of Hamilton. This spacious property offers two units, perfect for investors or homeowners looking to live in one unit and rent out the other. Each unit features bright, open concept living spaces, with large windows that allow natural light to fill the rooms. The lower unit is a 2 bedroom, 1 bathroom suite with a large eat in kitchen and living room for entertaining. The upper level is a 1 bed, 1 bath with living room and kitchen connected. The property is just minutes from schools, parks, transit, shopping, the downtown core and Hamilton General Hospital. Don't miss this chance to own an incredible duplex in a growing neighbourhood. (id:8999)
181 James Street N Unit# 804
Hamilton, Ontario
PH4 – Luxury Penthouse in the Heart of James North A rare opportunity—this 1,391 sq. ft. two-bedroom + den, two-bath penthouse offers two owned indoor parking spaces and refined upgrades throughout. Perched on the 8th floor with southern exposure, it’s set in the vibrant James North Arts & Restaurant District, steps from cafés, galleries, shops, Bayfront Park, and the West Harbour GO. The custom Barzotti kitchen boasts upgraded appliances, oversized quartz countertops, a waterfall island, and designer pendant lighting, flowing into a bright living area with south-facing windows. An indoor/outdoor double-sided fireplace opens to a covered balcony—perfect for year-round entertaining. Luxury touches are everywhere: soaring 9’ ceilings, elegant 7’ doors, wood flooring, custom motorized window shades, upgraded shower towers, pocket doors, and future-ready wiring. The primary suite features a walk-in closet with built-ins and a 4-piece ensuite with oversized tub and separate shower. The second bedroom also has a walk-in closet and southern exposure, while the versatile den is ideal for a home office. A laundry area with storage, walk-in storage closet, and a new heating/cooling system (2025) add convenience. The building offers secure entry, exercise room, rooftop terrace, and indoor visitor parking. Condo fees include heat, water, and gas—you only pay hydro. Easy access to Hwy 403. Sophisticated design, prime location, and rare extras—this penthouse truly has it all. (id:8999)
391 Patricia Drive
Burlington, Ontario
Custom-built in 2016 by M. Butler Custom Homes, this exceptional residence offers approximately 5,000 square feet of luxurious living space, showcasing premium finishes and superior craftsmanship throughout. Situated on a 217-ft deep, pool-sized lot backing onto the RBG Hendrie Valley Sanctuary, this home blends elegance with natural serenity. The gourmet kitchen features a large island with dual-sided cabinetry, sink and pendant lighting, along with built-in stainless steel appliances including a wall oven, gas cooktop, fridge and dishwasher plus a sunlit eat-in area overlooking the private backyard. Rich hardwood flooring spans the main and second levels, complemented by hardwood stairs, coffered ceilings, crown moulding and pot lights that add warmth and architectural detail. The private primary suite includes a luxurious spa-like ensuite and two walk-in closets with custom built-ins. A finished walk-out lower level adds flexible living space, offering a fifth bedroom, full bathroom, rec room and multi-use area perfect for an office, gym, craft room or playroom. An upper-level balcony off the great room extends the living space outdoors and features a gas BBQ hook-up. Additional highlights include oversized windows, engineered hardwood, central vacuum and full home pre-wiring for automation and audio/video distribution. Ideally located minutes from Aldershot GO Station, Highways 403 and 407, as well as nearby restaurants and shopping. Don’t be TOO LATE*! *REG TM. RSA. (id:8999)
2154 Walkers Line Unit# 1
Burlington, Ontario
Brand-new executive town home never lived in! This stunning 1,799 sq. ft. home is situated in an exclusive enclave of just nine units, offering privacy and modern luxury. Its sleek West Coast-inspired exterior features a stylish blend of stone, brick, and aluminum faux wood. Enjoy the convenience of a double-car garage plus space for two additional vehicles in the driveway. Inside, 9-foot ceilings and engineered hardwood floors enhance the open-concept main floor, bathed in natural light from large windows and sliding glass doors leading to a private, fenced backyard perfect for entertaining. The designer kitchen is a chefs dream, boasting white shaker-style cabinets with extended uppers, quartz countertops, a stylish backsplash, stainless steel appliances, a large breakfast bar, and a separate pantry. Ideally located just minutes from the QEW, 407, and Burlington GO Station, with shopping, schools, parks, and golf courses nearby. A short drive to Lake Ontario adds to its appeal. Perfect for down sizers, busy executives, or families, this home offers low-maintenance living with a $349.83/month condo fee covering common area upkeep only, including grass cutting and street snow removal. Don't miss this rare opportunity schedule your viewing today! Tarion Warranty! (id:8999)
18 Simpson Avenue
Kitchener, Ontario
Spacious 4 bedroom side split in desirable location with private yard and in excellent condition. Welcome to this meticulously maintained home nestled on a great family friendly street in the sought after Stanley Park community. Prepare to be impressed by the curb appeal and excellent overall condition, making it a fantastic opportunity for families and savvy buyers looking to personalize a solid home. Upon entering the home, you enjoy the large foyer and a beautiful family room featuring a wall of windows and access to the private and peaceful fully fenced yard with concrete patio and access to the basement. The main floor provides a spacious living room, dining room and kitchen with a great layout waiting for you to add your own personal touches. The second floor offers 3 generously sized bedrooms and a large 5 piece bathroom with a double vanity. Lastly you enjoy a finished walk out basement with rec room, a bathroom, laundry, workshop and storage galore. Don't miss your opportunity to own this true gem in a prime location, close to top rated schools, parks, transit, highway access & shopping. Whether you're looking to move in and enjoy, update overtime or renovate right away, this property offers the comfort, convenience and potential to be your new dream home. Heat Pump, Furnace & A/C (2023), Roof (2013), Windows (2009 & 2013), Garage Door (2017), Water Heater (2015) **Conditional offer accepted, pending deposit** (id:8999)
110 Beasley Crescent Unit# 6
Cambridge, Ontario
This beautifully upgraded home offers premium comfort, energy efficiency, and true pride of ownership throughout. Nearly every system and space has been thoughtfully improved - making it a rare, move-in-ready gem. Enjoy enhanced insulation (R60) and sealed exterior wall penetrations, reducing energy costs and increasing year-round comfort. Extensive improvements to both electrical and plumbing systems, along with a home-owned water heater and softener for added peace of mind. The completely finished basement offers incredible flexibility and luxury, featuring a third full bathroom, games room, hobby room, workshop, freezer room, and storage area. A spacious entertainment/family room, office with built-in library, and dedicated utility space round out the lower level - equipped with a high-efficiency natural gas furnace, electrostatic filter, central A/C, central vac, and full cabling for Wi-Fi/telephone. Upstairs, relax by the rebuilt fireplace, and enjoy the high-efficiency direct-vent gas stove, tiled hearth, and pot lighting. The primary ensuite has been completely renovated with a walk-in shower, built-in linen closet, and updated vanity lighting. The kitchen has been tastefully refreshed with a built-in microwave, repurposed cabinetry, and improved ventilation. Interior painting completed in 2017 and basement freshly painted August 2025. Step outside to a maximum-width deck (2019) with a motorized, wind-sensing retractable awning, resealed front patio and walkway, and a decorative stone border around the foundation. The beautifully groomed gardens and walkways complete this picture-perfect property. This home blends comfort, function, and style, with every detail carefully considered—and though not the largest, it is easily one of the most elegantly and tastefully appointed units in the community. (id:8999)
41 Quinte Crescent
Kitchener, Ontario
Welcome to 41 Quinte Crescent! This rare detached condo backs onto Chicopee Ski Hill and blends a private freehold feel with worry-free condo living. This carpet-free home has numerous luxury finishes such a hand-scraped maple hardwood, California shutters, sleek-touch dimmable lights and large sunlit windows. The living room offers a cozy gas fireplace and a walkout to a private patio and garden. The updated kitchen features quartz counters, a farmhouse sink, under-cabinet lighting, pot lights, Fisher & Paykel appliances, and a chef-inspired Bertazzoni gas range. The dining room is designed for connection, with easy access to the kitchen and a view into the living space. A stylish and updated three-piece bath with a marble countertop completes the level. Upstairs the hardwood continues through two bright and specious bedrooms. The primary suite offers abundant natural light, dual closets, and scenic views. The updated five piece bath includes double sinks and a tub and shower combination. The lower level provides laundry, generous storage, high ceilings, a two piece rough-in, and the potential to easily finish the space to your imagination. Enjoy the serene setting, the community pool, ample visitor parking, and the convenience of exterior maintenance and snow removal included in the condo fees. Parks, trails, Chicopee Ski and Summer Resort, the Grand River, nearby shopping, and quick and easy access to the Expressway and Highway 401. A move in ready home in a location that feels like a retreat! (id:8999)
27 Deere Street
Welland, Ontario
Welcome to this new 2025 bungalow, offering modern design and versatile living spaces. The main floor features a bright open layout with 2 spacious bedrooms and a stylish 4-piece bath. The sleek kitchen and living area are designed for both comfort and functionality, perfect for everyday living or entertaining. Downstairs, the fully finished basement with a separate entrance offers fantastic in-law potential. Complete with a full bathroom featuring a walk-in shower, this space is ideal for extended family, guests, or future rental opportunities. Enjoy the convenience of a brand-new build with worry-free living and the flexibility of a thoughtful floor plan designed to suit a variety of lifestyles. (id:8999)
141 Riverbank Drive
Cambridge, Ontario
63 ft frontage and 492 ft deep (.71 acre WITH LOT GOING BEYOND FENCE IN YARD TO APPROX CREEK) Outstanding 'country-like' setting within city limits and within walking distance to the Grand River and trails, canoeing the Grand and enjoying the Walter Bean Trail system! Close to amenities and 401 access plus highway 8 access! Large sundeck and outstanding views. Open - concept living room / dining room. Some newer windows. 2 bedrooms on main floor plus main floor laundry room and 3rd bedroom on lower level. Finished large recreation room plus separate games room and bar area, workshop room. Full double garage with plenty of storage space. Parking for several vehicles. (id:8999)
106 Lafayette Street E
Jarvis, Ontario
VOTED CANADA'S KINDEST COMMUNITY IN 2025 Welcome to this exquisitely upgraded 4+2 bedroom family home on a premium 152 ft. lot, offering 2850 sq. ft. of professionally finished living space. The inviting foyer opens to a bright kitchen featuring a walk-in pantry, large center island, and plenty of cabinetry, all complemented by wide-plank engineered hardwood floors. The spacious living and dining rooms are filled with natural light, with the dining area offering a walk-out through oversized triple-pane patio doors with transom windows to a covered porch—perfect for entertaining. Upstairs, the primary suite boasts a private ensuite with a glass-enclosed shower, alongside generously sized bedrooms and a convenient second-floor laundry room. The fully finished lower level offers a large recreation room, two additional bedrooms, and a 3-piece bathroom—ideal for extended family or guests. Additional features include: 200-amp service, double concrete driveway stamped skirting &stamped patio, meticulous upgrades throughout. Over 40 pot lights throughout. Located just minutes from shopping, schools, and amenities, and only 12 minutes to popular Port Dover, this home sits in the heart of a welcoming community where you can enjoy Jarvis Fest and neighboring Fall Fairs. Truly move-in ready—just unpack, relax, and enjoy! (id:8999)
47 Winnett Street N
Cayuga, Ontario
A super family home in the charming town of Cayuga. There have been many improvements in this lovely 2 family home on a quiet street over the last few years. The elevated bungalow is designed with large windows on both levels providing lots of natural light. The large deck (2022) has composite flooring and is accessible from the kitchen/ dining rooms. The gorgeous kitchen was replaced (2020) with all of the bells and whistles you dream about. Enjoy privacy overlooking your 74 ft x 137 ft lot must be seen to be appreciated with mature trees and storage shed for gardening supplies. The upper level boasts 3 bedrooms and the master enjoys a private ensuite. The lower level has a generous rec room with built in cabinetry that will fit the whole family. Furnace, a/c and water heater (2018) The in-law suite in the basement (2021)is completely self contained and has a separate entrance through the garage. The layout is efficient consisting of a living room with cozy fireplace, kitchen, bathrm and bedroom. It is charming and bright. The elevated ranch plan gives the lower level beautiful windows and light. The garage is 1.5 car and 26.6ft deep and has surrounding cabinets. You can have your car parked inside and still enjoy a generous workshop area. This is a super investment. RSA RSA. (id:8999)
7 Curren Crescent
Tillsonburg, Ontario
Welcome to this beautiful HayHoe built 2 bedroom house which is a true Gem in all aspects in a quiet neighborhood in the beautiful town of Tillsonburg. The open-concept main floor living space features hardwood flooring, a dazzling upgraded kitchen with soft-close shaker-style cabinets, quartz counters, under-cabinet lighting, smart stainless steel appliances and a beautiful island. Pot lights and upgraded lighting fixtures makes this look even more gorgeous. Main floor laundry for added convenience. This gorgeous property features a fully fenced backyard with 2 custom designer gates offering access from both sides. This isn’t just a home – it’s a retreat, a smart investment and a beautiful place to plant roots. (id:8999)
35 Ridwell Street
Barrie, Ontario
For more info on this property, please click the Brochure button. Well-maintained home, perfect for first-time buyers, empty nesters, small families, or investors! This property features 3 spacious bedrooms, including a primary suite with a walk-in closet. Enjoy the upgraded vinyl flooring throughout the living room and bedrooms, adding both style and durability. The home includes a single-car garage with a garage door opener and a larger driveway with no sidewalk, offering ample parking. The fenced backyard boasts a two-tier deck, ideal for relaxing or entertaining. Additional features include central air conditioning and 5 included appliances. Flexible closing date available. (id:8999)
444 Carbert Crescent
Milton, Ontario
Welcome to 444 Carbert Crescent a rare lifestyle opportunity in Milton's highly sought-after Willmott neighbourhood. This Mattamy-built home, known as Plan 13, offers 2,293 sq ft, plus a fully finished basement, designed for both comfortable family living and entertaining in one of the best floor plans in the community. The heart of the home is a renovated kitchen with custom cabinetry, a walk-in pantry, and premium GE Café appliances, opening to a spacious living and dining area finished with durable luxury vinyl floors. Upstairs, generous bedrooms, updated bathrooms, and a thoughtfully designed layout are ideal for a growing family. The basement is a tremendous extension of the home, featuring a custom sauna, recreation space, and ample flexibility to suit your needs and lifestyle. Step outside to a resort-inspired backyard: a spectacular pie-shaped lot featuring privacy, a saltwater pool, a hot tub, maintenance-free turf, lush gardens, and multiple seating areas perfect for relaxing or entertaining. The large garage is equally impressive, featuring an epoxy floor and a custom golf simulator. Located within walking distance to Sunny Mount Park, top-rated public and Catholic schools, and Milton Marketplace, this home delivers the perfect balance of style, function, and convenience, truly one of a kind. (id:8999)
313 Delaware Avenue
Burlington, Ontario
A Michael DeJong Redesign in Downtown Burlington — rarely offered and completely move-in ready. This elegant bungalow combines timeless style with modern updates for truly turnkey living in one of the city’s most desirable neighbourhoods. Comprehensive renovations (2015) include siding, roof, insulation, most windows (by Pollard), electrical, plumbing, flooring, kitchen, and baths—delivering both beauty and peace of mind. At the heart of the home is a renovated kitchen with crisp white cabinetry, granite counters, and a large island, open to the dining area and vaulted-ceiling living room with skylights. Sliding doors extend the living space to a private deck, ideal for entertaining or quiet retreat. The primary suite offers a true haven with a private den, spa-inspired ensuite (double sinks, stand-alone tub, walk-in shower), and a generous walk-in closet with laundry and sink. Hunter Douglas blinds are featured throughout, and both bedrooms (plus the garage) are upgraded with custom 'California Closets'. A 2-piece powder completes the main floor. On the opposite wing, a spacious second-floor guest suite features its own 3-piece ensuite—perfect for family, visitors, or a versatile bonus living space. Nestled on a coveted corner lot with mature trees and a fully fenced yard, this location is unbeatable—walking distance to the lake, library, senior centre, recreation, and shopping, with quick highway access for commuters. A rare opportunity for downsizers seeking main-floor living with stylish guest accommodations—turnkey, thoughtfully redesigned, and ready to enjoy in the heart of Burlington. (id:8999)
550 Landgren Court
Kitchener, Ontario
SIMPLY OUTSTANDING freehold townhome. Fabulous unique design with all the bells and whistles, vaulted ceilings and upgrades galore. Natural sunlight fills every room of this END UNIT with gorgeous south west exposure. Inviting front foyer entrance leads to the upgraded kitchen/dinette featuring granite counter top with raised breakfast bar, all stainless appliances and stove vent, extended full length wall pantry. Cozy main floor living room highlighted by a full floor to ceiling stone gas fireplace. Stairs to upper floor landing that is large enough to provide the perfect home office work space. There are 3 spacious bedrooms, the primary has double closets and walk through access to the main bath. Convenient full size upper floor laundry closet saving you a trip down to the basement. The lower level has a finished rec room, 2pc powder room, utility and storage room under the landing. Enjoy those summer sunsets from the enclosed porch which leads to the back patio The backyard completes this home with a fully fenced landscaped yard with low maintenance artificial turf. There is also a rough-in for a future hot tub. Single garage has inside access to main foyer so you don't have to walk around to front. Handy location with super connection to Cambridge, Guelph and 401. This one is move in ready for flexible possession in November, Call your Agent today to view and oh by the way, there are no monthly fees. (id:8999)
27 Steven Street
Hamilton, Ontario
Nestled in Hamilton’s vibrant Landsdale neighbourhood, this detached brick home blends the grace of a 1910 century residence with the ease of modern living. Lovingly restored and beautifully updated, 27 Steven St offers a perfect balance of character, comfort, and practicality.Be welcomed by the bright entry with plenty of built-in storage. The inviting dining room sets the stage for memorable gatherings, while the airy living room offers everyday comfort. The renovated kitchen is a true heart of the home, featuring stainless GE appliances, a gas range, and a moveable island that adapts to your lifestyle. From here, gaze out to the neatly landscaped backyard: a private urban oasis with a two-tiered deck and BBQ area, perfect for quiet relaxation or lively entertaining. Two three-piece bathrooms add convenience for busy households.Additional spaces enhance the home’s versatility. The attic offers a bonus retreat—half for storage, half for a studio, TV room, or playroom. The basement includes a workshop area and ample storage, supporting both creativity and organization.Location is key, and this address delivers. Enjoy a short stroll to downtown’s restaurants, shops, and amenities; cheer on the Ti-Cats at Tim Hortons Field; or explore nearby escarpment trails for a dose of nature.With its blend of timeless charm and modern updates, 27 Steven Street is more than a home—it’s a lifestyle in one of Hamilton’s most walkable urban pockets. (id:8999)
55 Elm Drive W Unit# 2204
Mississauga, Ontario
Welcome to this stunning 2-bedroom, 2-bathroom condo on the 22nd floor of 55 Elm Drive W, offering some of the most breathtaking, unobstructed views of the city through an entire wall of floor-to-ceiling windows that run from the primary bedroom through the open-concept living and dining areas, and into the second bedroom. The natural light and skyline vistas create a truly elevated living experience. Inside, you'll find a functional layout perfect for both relaxing and entertaining, while the building itself offers an impressive selection of amenities including outdoor tennis courts, indoor squash courts, a rooftop BBQ area and expansive common terrace, an indoor pool, hot tub, sauna, a fully equipped gym, library, billiards room, party room, and boardroom. Located in the heart of Mississauga, just steps from Square One, transit, shopping, and dining, this condo combines luxury, convenience, and incredible views in one exceptional package. (id:8999)
2 Kilberg Court
Listowel, Ontario
Welcome to this charming 3-bedroom bungalow, nestled on a spacious, fenced lot in a peaceful, low-traffic circle. Perfect for those who value privacy and tranquility, this home offers a bright and airy interior with ample natural light streaming throughout. The open layout makes it ideal for entertaining, with generous living spaces that flow seamlessly into one another. Enjoy the convenience of plenty of parking, making hosting family and friends a breeze. With a quiet, family-friendly neighbourhood and minimal traffic, this home offers the perfect blend of comfort and serenity. Don't miss your chance to make this lovely bungalow your own! (id:8999)
78 Knoll Street
Port Colborne, Ontario
Welcome to 78 Knoll Street, Port Colborne — where modern comfort meets small-town charm, just minutes from Lake Erie’s sandy beaches and the historic downtown. This newly built 3-bedroom, 3-bathroom home is thoughtfully designed for both style and function. The open-concept main floor features a bright kitchen with quartz countertops that flows into the dining and living areas, offering seamless access to the backyard. A convenient 2-piece bath and direct entry to the single-car garage complete this level. Enjoy the comfort of in-floor heating on the main floor and in the garage, making cooler months cozy and efficient. Upstairs, the spacious primary suite offers a private ensuite with a glass shower, while two additional bedrooms and a 4-piece bath provide plenty of room for family or guests. The backyard, partially fenced, is ready for your personal touch—ideal for a garden, patio, or play space. Set in a welcoming community, this home is perfectly located near Port Colborne’s waterfront, sandy beaches, charming shops, local restaurants, and the Welland Canal. Whether you’re enjoying coffee on West Street, an afternoon at the beach, or simply relaxing at home, 78 Knoll Street offers the perfect blend of comfort, convenience, and community. (id:8999)
25 Harwood Street
Tillsonburg, Ontario
Absolutely Gorgeous! This 2 Year Old (Hamilton Model), All Brick, Freehold Townhouse Has 1,884 Square Feet, 9ft Ceiling, Open Concept Lay-Out & Has Everything You Dont Want To Miss. Spacious & Bright Kitchen W/ Double Sink & Island, Quartz Counter, Stainless Steel Appliances, Easy Access To Rich Laminate Floor Of Dining & Living W/ Extra Large Doors & Windows. The Upper-Level Rooms Are All Generous In Size & The Master Has 4 Piece En-suite, Standing Walk-In Shower & Huge Walk In Closet. Also On The 2nd Floor Is 2 Bedrooms W/ Large Windows & Closets, A Separate Laundry Room & Lots Of Storage Space. The Massive Unfinished Basement Is Ready For Your Project W/ Rough-In For Additional Washroom. There Is More! This Home Is Already Fully Fenced, Has Double Car Garage, Park 6, Direct Access From Garage To The House & Still Under Tarion Warranty! ont Miss it! (id:8999)
276 East 37th Street
Hamilton, Ontario
A rare opportunity to own a spacious and versatile property with two-family potential in one of the most desirable and well-connected neighbourhoods. Whether you're looking to create a multi-generational home or capitalize on an excellent investment opportunity, this property offers the flexibility to meet your needs. This home features two levels of living space with strong separation potential, a functional layout that can easily accommodate two separate units with a separate entrance to the basement, a private driveway, excellent natural light, generous room sizes, and convenient access to transportation, schools, shopping, and dining With the right vision, 376 East 37th Street can become a high-yield investment, or a comfortable two-family residence tailored to your lifestyle. (id:8999)
4005 Kilmer Drive Unit# 210
Burlington, Ontario
Great Location And So Much More!!! Discover Modern Urban Convenience And Comfort In ThisCharming And Freshly Painted 1-Bedroom PLUS DEN Condo Unit Nestled In The Highly Sought-AfterTansley Gardens. Featuring An Inviting Open Concept Layout Flooded With Natural Light, DarkLaminate Floor Throughout, Gorgeous Kitchen With Stainless Steel Appliances, And Boasts APrivate Balcony Accessible From The Main Living Room. Enjoy Modern Amenities Including A4-piece Bathroom, Convenient In-suite Laundry, Ample Storage With A Separate Locker,Underground Parking And Lots Of Visitor's Parking. Perfectly Situated For A Dynamic Lifestyle,You're Steps Away From Restaurants, Grocery Stores, And Recreation Facilities, Schools, WithEasy Access To Transit And Major Highways. Embrace The Ideal Blend Of convenience And Style In This Vibrant Community. Don't Miss!!! (id:8999)


