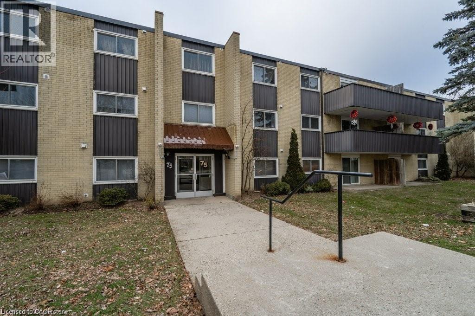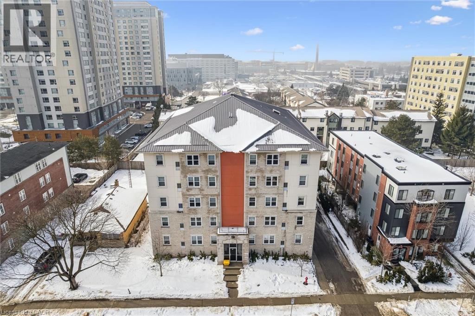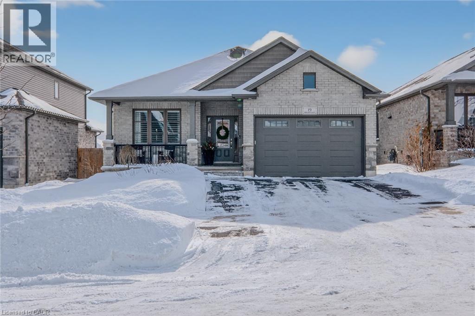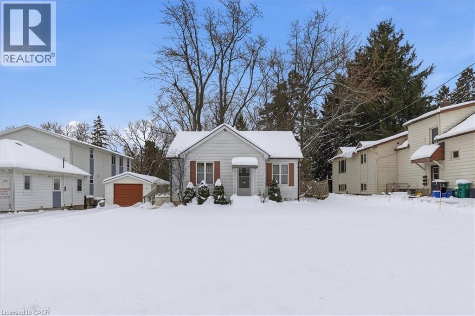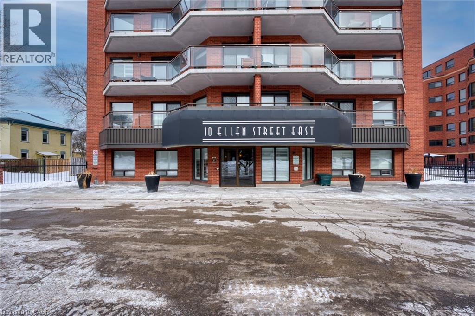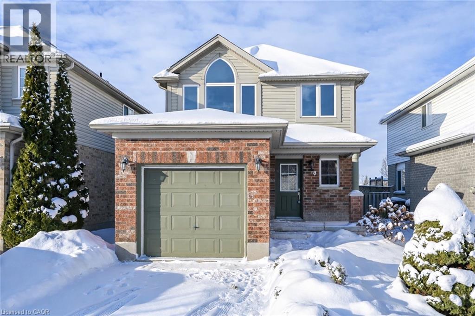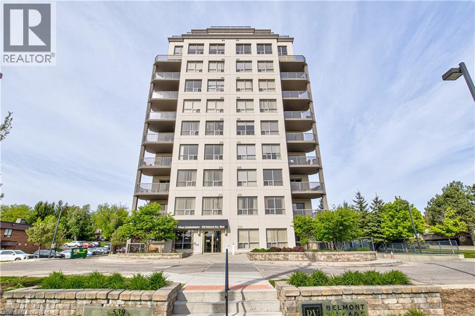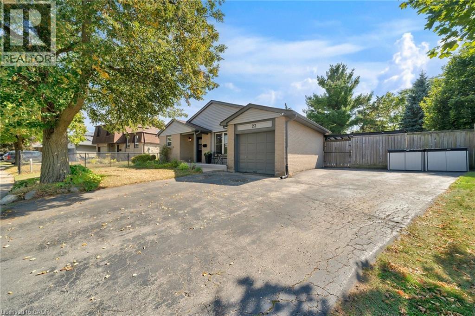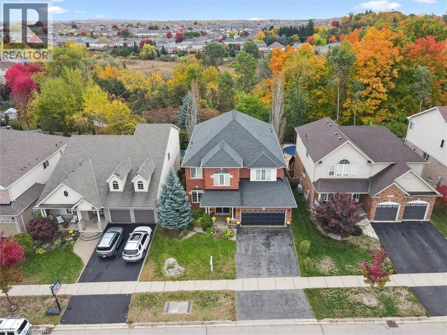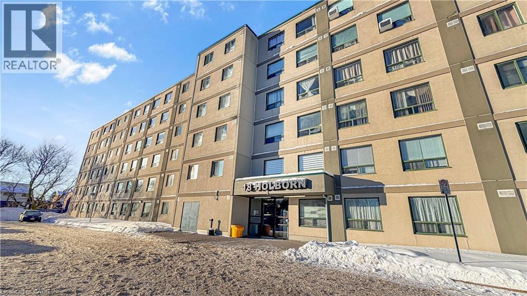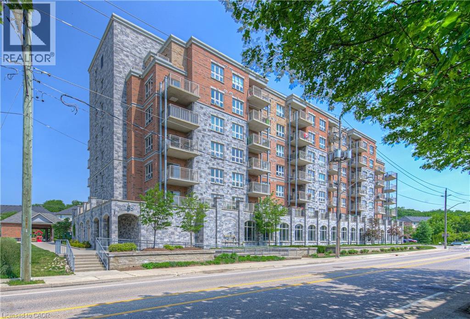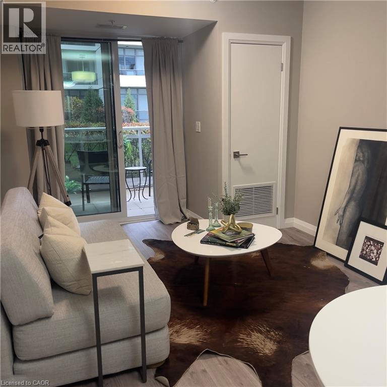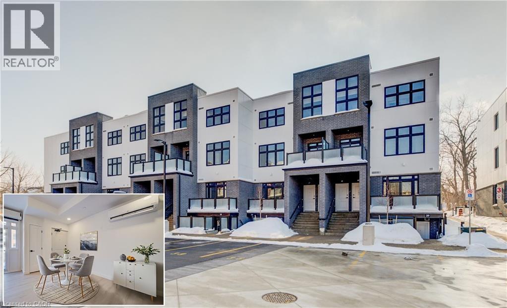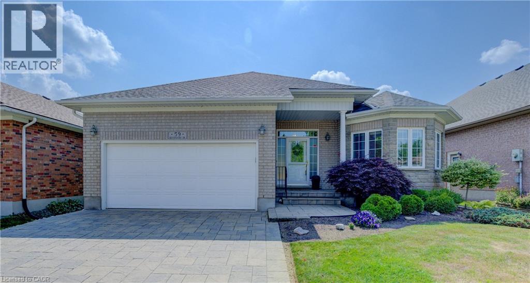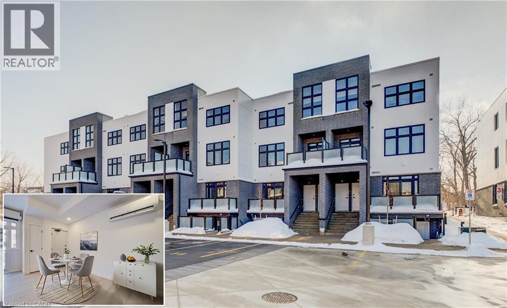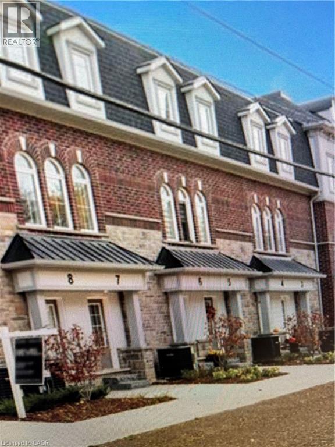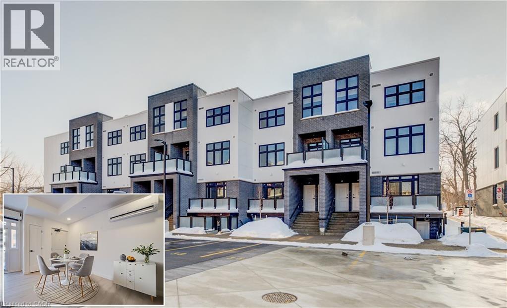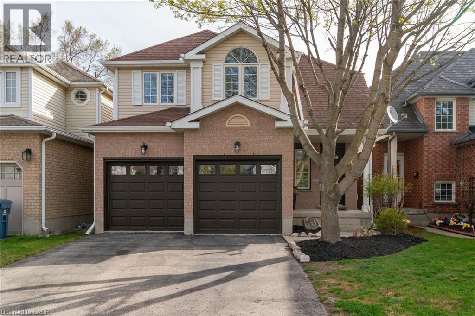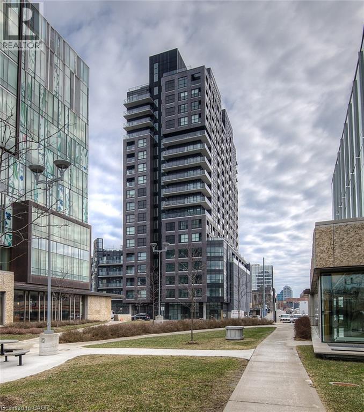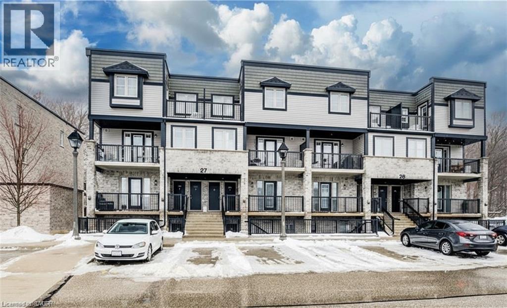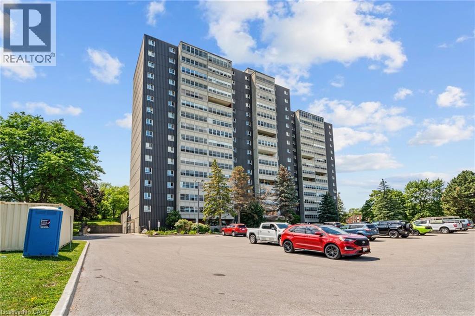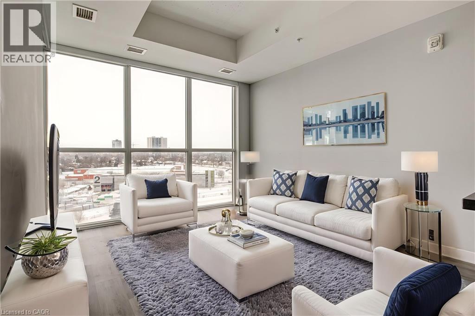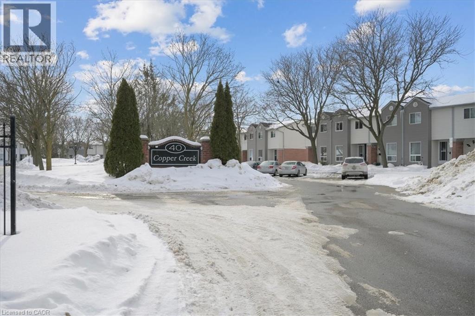75 Hazelglen Drive Unit# 308
Kitchener, Ontario
LOW CONDO FEE INCLUDES HEAT, HYDRO & WATER!!! An exceptional opportunity for first-time homebuyers and astute investors, this charming 2-bedroom condominium is nestled in the Victoria Hills community central to everything in Kitchener- Waterloo. The low condo fees include all utility expenses, ensuring effortless living. This well-appointed apartment boasts a spacious living and dining area, complemented by two generously proportioned bedrooms and a large 4-piece bathroom. This unit is move-in-ready and has been nicely renovated including flooring, kitchen, built-in cabinetry & bathroom. This is one of the largest layouts in the building. There is also a private balcony off the sliders in the living area. One exclusive parking space is included, with an additional parking spot available for a small fee of $40 per month. Residents appreciate the convenience of on-site pay-as-you-go laundry facilities, a seasonal storage room, and a spacious recreation room. Conveniently located close to everything including the expressway, Universities, shopping and in close proximity to great schools, major retail centres, public transit, picturesque parks, and scenic trails, and more! This condo has it all! (id:8999)
271 Lester Street Unit# 203
Waterloo, Ontario
PARENTS LOOKING FOR AN INVESTMENT While your child attends UofW or Laurier this Fall? Prime Investment Opportunity – Fully Furnished 5-Bedroom Unit Near Universities. Potential Monthly Rental Income: $4,300+/mth | Low Condo Fees | Parking Included This turn-key 5-bedroom, 2-bathroom condo offers an exceptional investment opportunity in a highly sought-after building, steps from University of Waterloo and Wilfrid Laurier University. Designed to maximize rental income, this unit comes fully furnished with zero property management fees, ensuring hassle-free cash flow from day one.Key Features include: Spacious Living Area: Open-concept living, dining, and kitchen, fully furnished with modern finishes. Five Bedrooms: Each bedroom features large windows and under-bed storage, dresser drawers, providing functional and comfortable living spaces for tenants. Secure Building: 24-hour security and a well-managed building ensure a safe environment and high tenant retention. Prime Location: Walk to campus, shopping, restaurants, and other local amenities. Parking: Rarely available in this building, included with the unit. Included Furnishings & Appliances: Refrigerator, stove, dishwasher, microwave, hood fan, beds with mattresses, desks with chairs, under-bed storage cabinets, dining table with chairs, couch, chairs, coffee table, window coverings, and lighting fixtures. Perfect for investors seeking a reliable, high-demand rental property, OR A parent looking for a solid investment while their child attends UofW or Laurier! Can be available for your child looking to attend University in the fall. You can't beat the location - hurry before it's gone! (id:8999)
19 Edgar Place
Paris, Ontario
Welcome to this stunning custom-built, all-brick Dubecki Home located in Paris Ontario, surrounded by walking trails and just minutes to the Brant Sports Complex. Conveniently close to everyday shopping, walk-in clinics, local pubs, and only a short drive to historic downtown Paris, this location offers both lifestyle and convenience. Thoughtfully designed with quality craftsmanship and upscale finishes throughout, this home offers exceptional comfort, style, and functionality. The bright and inviting main floor features a vaulted ceiling with pot lights, engineered hardwood flooring, and a cozy fireplace that anchors the living space. The chef-inspired kitchen is a true showstopper, complete with quartz countertops, soft-close cabinetry, stainless steel appliances, and an oversized quartz island offering storage, a sink, dishwasher, and seating—perfect for entertaining. This home offers four spacious bedrooms, two located on the main floor, including a beautiful primary suite featuring a walk-in closet and a private ensuite bathroom. In total, there are three full bathrooms—two on the main level and one in the basement—all finished with elegant quartz countertops. The fully finished basement is warm and welcoming with 9-foot ceilings, plush carpet for added coziness, a gas fireplace with a stone surround, and large egress windows that flood the space with natural light. This level also includes two additional bedrooms, a full bathroom, a beautifully designed laundry room, and a large utility area providing excellent storage space. Additional highlights include sliding patio doors with California-style shutters, a covered back deck, covered front porch, direct entry from the foyer to the garage, and abundant storage throughout. With high-end finishes at every turn, this home is truly move-in ready. An exceptional opportunity to own a custom home in one of Paris’s most sought-after communities—this property must be seen to be fully appreciated. (id:8999)
389 Erb Street W
Waterloo, Ontario
389 Erb St W features a substantial 65' x 200' lot with strong infill development potential under RMU-20 zoning, which allows a range of medium-density housing with potential for 10 or more units (buyer to verify any future use contemplated). Currently on-site is a 1.5-storey home with two bedrooms, two bathrooms, and a detached garage. The convenient location offers easy access to the University of Waterloo, Wilfrid Laurier University, Waterloo Park, shopping, and major bus routes. It is also adjacent to the established Maple Hill and Beechwood neighbourhoods. (id:8999)
10 Ellen Street E Unit# 901
Kitchener, Ontario
Incredible opportunity to own this luxurious South facing corner penthouse! Fully and completely renovated, Extremely QUIET unit and QUALITY built building! Only 6 units on penthouse floor! Featuring two bedrooms, two full bathrooms, two parking spots owned with one underground and one surface parking! Extremely bright unit with two skylights w/remote blinds and windows wrapped around entire unit. Large balcony with two walkouts - one off living room and one off primary suite, overlooking historical Queen Street and across the street from Centre in the Square performing arts venue! Beautiful architectural, prominence, and daily cultural life, symphony, performances, theater and community arts events. A short walk to the Kitchener public library, downtown restaurants, Kitchener market and GO/LRT. This unit features hardwood walnut flooring through, stunning gourmet kitchen with large island and sleek black quartz counters, tile, backsplash, built-in appliances, 2 walk-in showers, in-suite laundry, large storage locker owned with Unit, all equipment owned - furnace and air conditioner new 2024, hot water heater new 2025, water softener new 2018. Water & Windows are included in the condo fee! Lots of visitor parking for overnight guest. This is one of a kind, highly sought after rarely found corner penthouse suite! Amenities include exercise room, sauna, games and party room. (id:8999)
8 Livingstone Crescent
Cambridge, Ontario
Welcome home to modern comfort in the heart of Preston. This beautifully refreshed 3-bedroom, 2-bathroom single detached home blends timeless style with smart, move-in-ready upgrades—perfect for families, professionals, or anyone seeking easy living in a sought-after neighbourhood. Step inside to discover a freshly painted interior (2025) that instantly brightens every space. The kitchen is the showpiece, featuring sleek quartz countertops—elegant, durable, and effortless to maintain—paired with a contemporary backsplash and stainless steel appliances for a polished, modern look that stands up to everyday life. New flooring on the main and ground floors (2025) delivers both style and durability, while new carpets on the stairs (2025) add comfort and quiet underfoot. The thoughtful layout continues with direct garage access, making daily routines and winter mornings a breeze. Downstairs, the finished basement offers versatile space for a family room, home office, gym, or guest area—whatever fits your lifestyle. A dedicated cold room adds valuable functionality, providing ideal storage for seasonal items, bulk groceries, preserves, or beverages—keeping them naturally cool and freeing up space elsewhere in the home. Outdoors, enjoy a fully fenced backyard, ideal for kids, pets, entertaining, or simply unwinding in privacy. Peace of mind comes standard with major mechanical updates already done: furnace (2024) and air conditioner (2023)—efficient, reliable, and ready for years to come. Move in, settle in, and enjoy. (id:8999)
539 Belmont Avenue Unit# 1106
Kitchener, Ontario
Welcome to this bright and spacious top floor two bedroom, two bathroom condo offering privacy, quiet living, and elevated views in a highly desirable location just minutes from downtown. This well maintained unit features a modern open concept layout filled with natural light, along with a private balcony that is perfect for enjoying your morning coffee or unwinding at sunset. The kitchen flows seamlessly into the dining and living areas, creating an inviting space for everyday living or entertaining. The spacious primary bedroom includes a full ensuite and generous closet space, while the second bedroom is ideal for guests, family, or a home office. Additional features include in suite laundry, two owned parking spots, and a private storage locker, a rare and valuable bonus. Situated in a secure, well managed building near shops, cafes, public transit, and scenic walking trails, this top floor unit offers the perfect combination of urban convenience and natural surroundings. A fantastic opportunity for professionals, first time buyers, downsizers, or investors. (id:8999)
23 Bismark Drive
Cambridge, Ontario
Your Dream Family Home Awaits! Welcome to this spacious and inviting five-bedroom, two-bathroom home, perfect for a growing family. The main floor provides ample space for entertaining, while the five generously sized bedrooms ensure everyone has their own private retreat. Step outside to your very own backyard oasis, featuring a refreshing 16x32 in-ground pool, ideal for summer fun and creating lasting memories. With parking for four vehicles, there's plenty of room for family and guests. This home boasts an unbeatable location, just a short stroll to local schools, making the morning routine a breeze. You're also only a quick drive from all your shopping needs, restaurants, and other essential amenities. Don't miss the chance to make this wonderful property your forever home! (id:8999)
305 Pine Valley Drive
Kitchener, Ontario
Welcome to this beautifully maintained 5 Bedrooms-4 baths, 2 offices home in Kitchener’s sought-after Doon South neighborhood—just minutes from Conestoga College, the scenic trails of Doon Creek Natural Area, and quick access to Highway 401. From the covered front porch, you’re welcomed into a bright and well-designed main floor that balances open-concept living with defined spaces for family life. The formal living room at the front of the home offers a peaceful spot to unwind, while the separate dining room provides an elegant setting for entertaining. The kitchen features rich cabinetry, granite counters, stainless-steel appliances, a central island, and a stylish backsplash—flowing into a breakfast area overlooking the backyard. A cozy family room with a gas fireplace completes the main level, creating a warm and inviting atmosphere for everyday living. Upstairs, the spacious primary bedroom serves as a relaxing retreat with a walk-in closet and private ensuite bath, while the additional 4 bedrooms are perfect for kids, guests, or a home office. The walk-out lower level opens directly to a stunning backyard oasis designed for relaxation and entertainment. Enjoy the elevated deck with glass railings, multiple seating and dining zones, and a hot tub for year-round enjoyment. Steps lead down to a fully fenced yard featuring an in-ground heated salt water pool, and mature trees offering natural privacy. House has 2 sets of stairs going to up and 2 sets going down. Located close to schools, and trails that wind through this vibrant community, this home offers the perfect blend of comfort, lifestyle, and convenience for the modern family. (id:8999)
18 Holborn Court Unit# 203
Kitchener, Ontario
Welcome to Unit 203 at 18 Holborn Court, a spacious and inviting 2-bedroom, 2-bathroom condominium offering 993 square feet of thoughtfully designed living space. This move-in-ready end unit boasts an open-concept layout, featuring a bright living and dining area ideal for entertaining or quiet evenings at home. The functional kitchen provides ample cabinetry and counter space, seamlessly connecting to the main living areas for effortless daily routines. The primary bedroom serves as a serene retreat, complete with a private 3-piece ensuite bathroom, while the second bedroom offers versatility for guests, a home office, or family needs. Additional highlights include in-suite laundry, custom built-in cabinets, and updated full bathrooms, ensuring both style and practicality. Residents enjoy the benefits of a well-managed complex with amenities such as an exercise center, covered parking, and low-maintenance landscaping. Situated in the sought-after Stanley Park/Centreville neighbourhood, this property provides exceptional access to shopping, groceries, restaurants, schools, parks, and public transit. With quick connections to Highway 7/8, commuting to Waterloo, Cambridge, or beyond is seamless. This condo represents an outstanding opportunity for first-time buyers, down-sizers, or investors in Kitchener's vibrant market. Experience the perfect blend of comfort, location, and value! (id:8999)
255 Northfield Drive E Unit# 612
Waterloo, Ontario
Welcome to Blackstone Condos — home to this premium top-floor penthouse suite offering style, comfort, and convenience. This beautifully appointed unit features 1 bedroom and 1 bathroom, complete with an upgraded walk-in shower with a sleek 2/3 glass enclosure. The modern kitchen showcases quartz countertops, an upgraded centre island, and stainless-steel appliances, seamlessly flowing into the open-concept living area. Soaring ceilings and upgraded pot lights fill the space with natural light, creating a bright and welcoming atmosphere. Step outside to your private 55 sq. ft. balcony, extending your living space and offering the perfect spot to unwind. An underground parking space adds everyday convenience. Enjoy the best of urban living with easy access to biking trails and surrounding rural communities, offering the perfect balance between city energy and peaceful escapes. Blackstone’s exceptional amenities include a fully equipped fitness centre, co-working space, great room, bike room, keyless entry, dog wash station, and 24/7 security. Residents also enjoy exclusive access to the second-floor terrace —a stunning outdoor oasis featuring manicured gardens, modern furnishings, stainless-steel BBQs, a gas fire pit, loungers, and dining areas, ideal for entertaining or relaxing in style. Whether you’re seeking a smart investment opportunity or a place to call home, this penthouse suite at Blackstone delivers relaxed city living at its finest. (id:8999)
155 Water Street S Unit# 407
Cambridge, Ontario
Welcome to this stylish and well-appointed 1-bedroom, 1-bathroom condo ideally situated near the Grand River and the vibrant, up-and-coming Gaslight District. Featuring stainless steel appliances, an electric fireplace, and a generous balcony perfect for taking in the surrounding views, this unit offers a great balance of modern comfort and everyday functionality. One of the standout features is the underground covered parking spot — a valuable bonus that offers both convenience and year-round protection from the elements. Whether you're a young professional, first-time buyer, or someone looking to downsize, you'll appreciate the easy access to downtown amenities, restaurants, trails, and public transit. This is your chance to enjoy a low-maintenance lifestyle in one of Cambridge’s most exciting and evolving neighbourhoods. (id:8999)
63 Arthur Street S Unit# 205
Guelph, Ontario
It's not just a condo, it's a lifestyle. This bright 1-bedroom, 1-bathroom suite at The Metalworks in Downtown Guelph offers turnkey urban living ideal for empty nesters, downsizers, and first-time buyers seeking comfort, convenience, and low-maintenance living. The unit includes FULLY OWNED UNDERGROUND PARKING with two bike racks and a FULLY OWNED UNDERGROUND STORAGE LOCKER, providing added value and everyday practicality for downtown condo ownership. The unit features large windows and a modern kitchen with Quartz Countertops, a large island with plenty of extra storage, and Stainless-Steel appliances, along with a living and dining area that opens to a private Terrace-level Patio overlooking the courtyard, perfect for relaxing outdoors. The terrace-level location offers easy access to the party rooms and guest suites, as well as convenient, weather-protected access to all building amenities through the underground parking area. The bedroom offers ample closet space, while the full bathroom and in-suite laundry add everyday convenience. Residents enjoy a wide range of amenities, including a fully Equipped Fitness Centre, Party rooms with full Kitchens, Lounges, the Copper Club speakeasy-style lounge, landscaped courtyards with BBQs and Fire pits, a Bocce ball court, Guest suites, a Pet spa, Concierge service, Secure entry, underground Visitor parking, and Wheelchair-accessible features. Steps from restaurants, cafés, shops, markets, nightlife, River Run Centre events, Speed River trails, transit, and the University of Guelph, this home combines downtown convenience with an exceptional lifestyle. Built in 2019, The Metalworks blends modern design with historic character, offering one of Guelph's most sought-after downtown addresses. (id:8999)
31 Mill Street Unit# 88
Kitchener, Ontario
VIVA–THE BRIGHTEST ADDITION TO DOWNTOWN KITCHENER.**For a limited time, exclusive pre-construction incentives make this opportunity even more exciting. Choose 3 incentives totaling $15,000 in value, including $5,000 decorating dollars, $5,000 in upgrades (where applicable), a $5,000 furnishings package, closing costs covered up to $5,000, an upgraded $5,000 appliance package in addition to the standard appliances, one or two years of no condo fees depending on the unit selected, and zero occupancy fees already included.**In this exclusive community located on Mill Street near downtown Kitchener, life at Viva offers residents the perfect blend of nature, neighbourhood & nightlife. Step outside your doors at Viva and hit the Iron Horse Trail. Walk, run, bike, and stroll through connections to parks and open spaces, on and off-road cycling routes, the iON LRT systems, downtown Kitchener and several neighbourhoods. Victoria Park is also just steps away, with scenic surroundings, play and exercise equipment, a splash pad, and winter skating. Nestled in a professionally landscaped exterior, these modern stacked townhomes are finely crafted with unique layouts. The Musa interior studio model boasts an open concept layout – a kitchen with a breakfast bar, quartz countertops, ceramic and luxury vinyl plank flooring throughout, stainless steel appliances, and more. Offering 500 sqft of open living space including a sleeping alcove, 1 full bathroom and a balcony. Parking not available for this unit. Thrive in the heart of Kitchener where you can easily grab your favourite latte Uptown, catch up on errands, or head to your yoga class in the park. Relish in the best of both worlds with a bright and vibrant lifestyle in downtown Kitchener, while enjoying the quiet and calm of a mature neighbourhood. Photos are virtually staged and from unit 34 (same model). (id:8999)
59 Devonshire Drive
New Hamburg, Ontario
Welcome to 59 Devonshire Drive—now offered at an exceptional value of $914,900. This lovingly maintained Waterford Model features two bedrooms plus a den, 2.5 bathrooms, and over 2,700 sq. ft. of finished living space designed for comfort and ease. The open-concept main floor features hardwood flooring, a bright kitchen with stone countertops, new flooring, tile backsplash, peninsula seating, and California shutters. The spacious primary suite includes his-and-hers walk-in closets and an ensuite with double sinks and a low-barrier walk-in shower. A bright second bedroom, 4-piece bath, den with French doors, and main floor laundry with extra storage complete this level. Relax in the three-season sunroom overlooking lush greenery or entertain in the finished lower level with two large multipurpose rooms, a 2-piece bath, and abundant storage. Recent upgrades for peace of mind include roof, furnace, A/C, and attic insulation. Outside, enjoy an upgraded interlocking brick driveway, double garage, and serene surroundings. This is a rare opportunity to secure a move-in-ready home at an improved price—come experience the lifestyle Stonecroft is known for. Stonecroft’s 18,000 sq. ft. rec center offers an indoor pool, fitness room, games/media rooms, library, party room, billiards, tennis courts, and 5 km of walking trails. (id:8999)
31 Mill Street Unit# 28
Kitchener, Ontario
VIVA–THE BRIGHTEST ADDITION TO DOWNTOWN KITCHENER.**For a limited time, exclusive pre-construction incentives make this opportunity even more exciting. Choose 3 incentives totaling $15,000 in value, including $5,000 decorating dollars, $5,000 in upgrades (where applicable), a $5,000 furnishings package, closing costs covered up to $5,000, an upgraded $5,000 appliance package in addition to the standard appliances, one or two years of no condo fees depending on the unit selected, and zero occupancy fees already included.**In this exclusive community located on Mill Street near downtown Kitchener, life at Viva offers residents the perfect blend of nature, neighbourhood & nightlife. Step outside your doors at Viva and hit the Iron Horse Trail. Walk, run, bike, and stroll through connections to parks and open spaces, on and off-road cycling routes, the iON LRT systems, downtown Kitchener and several neighbourhoods. Victoria Park is also just steps away, with scenic surroundings, play and exercise equipment, a splash pad, and winter skating. Nestled in a professionally landscaped exterior, these modern stacked townhomes are finely crafted with unique layouts. The Musa interior studio model boasts an open concept layout – a kitchen with a breakfast bar, quartz countertops, ceramic and luxury vinyl plank flooring throughout, stainless steel appliances, and more. Offering 500 sqft of open living space including a sleeping alcove, 1 full bathroom and a balcony. Parking not available for this unit. Thrive in the heart of Kitchener where you can easily grab your favourite latte Uptown, catch up on errands, or head to your yoga class in the park. Relish in the best of both worlds with a bright and vibrant lifestyle in downtown Kitchener, while enjoying the quiet and calm of a mature neighbourhood. Photos are virtually staged and from unit 34 (same model). (id:8999)
677 Park Road N Unit# 58
Brantford, Ontario
Welcome to this stylish 1-bedroom stacked townhouse currently under construction, offering 691 sq. ft. of thoughtfully designed living space. Perfect for first-time buyers, this modern home features over $19,000 in upgrades included in the price. Enjoy California-style ceilings, a sleek 3-piece stainless steel appliance package, 9 pot lights for enhanced lighting, and a convenient 3-piece rough-in for future customization. Designed with comfort and contemporary living in mind, this unit offers exceptional value in a growing community. **This special pricing is available to first-time homebuyers only.** Pricing is based on a proposed government first-time homebuyer incentive program that is anticipated but not yet finalized. The Builder has agreed to honour the incentive pricing should the program not proceed. Condominium corporation not yet registered. Maintenance fees are estimated. An excellent opportunity to own a brand-new home with premium finishes at an attractive price point. Don’t miss this exclusive first-time buyer opportunity! (id:8999)
31 Mill Street Unit# 34
Kitchener, Ontario
VIVA–THE BRIGHTEST ADDITION TO DOWNTOWN KITCHENER.**For a limited time, exclusive pre-construction incentives make this opportunity even more exciting. Choose 3 incentives totaling $15,000 in value, including $5,000 decorating dollars, $5,000 in upgrades (where applicable), a $5,000 furnishings package, closing costs covered up to $5,000, an upgraded $5,000 appliance package in addition to the standard appliances, one or two years of no condo fees depending on the unit selected, and zero occupancy fees already included.**In this exclusive community located on Mill Street near downtown Kitchener, life at Viva offers residents the perfect blend of nature, neighbourhood & nightlife. Step outside your doors at Viva and hit the Iron Horse Trail. Walk, run, bike, and stroll through connections to parks and open spaces, on and off-road cycling routes, the iON LRT systems, downtown Kitchener and several neighbourhoods. Victoria Park is also just steps away, with scenic surroundings, play and exercise equipment, a splash pad, and winter skating. Nestled in a professionally landscaped exterior, these modern stacked townhomes are finely crafted with unique layouts. The Musa interior studio model boasts an open concept layout – a kitchen with a breakfast bar, quartz countertops, ceramic and luxury vinyl plank flooring throughout, stainless steel appliances, and more. Offering 500 sqft of open living space including a sleeping alcove, 1 full bathroom and a balcony. Parking not available for this unit. Thrive in the heart of Kitchener where you can easily grab your favourite latte Uptown, catch up on errands, or head to your yoga class in the park. Relish in the best of both worlds with a bright and vibrant lifestyle in downtown Kitchener, while enjoying the quiet and calm of a mature neighbourhood. Photos are virtually staged. (id:8999)
9 Gaw Crescent
Guelph, Ontario
Welcome to this stunning, fully renovated home nestled in the heart of Clairfields, one of Guelph’s most sought-after neighbourhoods! Thoughtfully updated from top to bottom, this detached gem features 3 spacious bedrooms, 3 stylish bathrooms, and a rare double car garage. Inside, you’ll find a modern, chic colour palette, carpet-free living, and hardwood floors throughout. The sun-filled living area is enhanced by oversized arched windows and vaulted ceilings, creating a bright and airy space. The upgraded kitchen is equipped with stainless steel appliances, ample cabinetry, and a cozy eat-in area that walks out to your oversized new deck, ideal for hosting friends and family. The finished basement offers even more living space, including a large rec room, modern full bath, laundry area, and versatile layout, perfect for a guest suite, home office, or media room. The private fenced backyard is beautifully landscaped and ready for summer enjoyment. Conveniently located, you’ll have endless retail, dining, and entertainment options at your fingertips. Preservation Park is just a short walk away, offering endless acres of scenic trails for walking, biking, and enjoying nature. Plus, you’re just minutes from Highway 401, making commuting a breeze. Move-in ready and packed with value - this is one you don’t want to miss! (id:8999)
1 Victoria Street S Unit# 1310
Kitchener, Ontario
Welcome to unit 1310 at 1 Victoria St. S - a beautiful one bedroom condo offering breathtaking city views from your own private balcony. With a bright, with efficient and open layout, this stylish unit comes with Kitchen and bedroom that are both spacious. Located in the heart of Downtown Kitchener, you're just steps away from Google HQ, the Kitchener GO Station, and public transit - ideal for commuters. Also within walking distance are The University Of Waterloo School Of Pharmacy and the Health Sciences Campus, making this a prime spot for professionals and students alike. Surrounded by restaurants, cafes, green spaces, and nightlife, this vibrant neighbourhood truly has it all. Residents enjoy access to premium amenities, including a fitness centre, theatre/media room, party lounge, and a stunning rooftop terrace - perfect for entertaining or relaxing above the city skyline. This unit includes one parking space, a secure storage locker, and convenient visitor parking. Whether you're a first-time buyer, investor, or young professional, this is urban living at its finest in one of Kitchener's most connected locations. (id:8999)
1989 Ottawa Street S Unit# 27a
Kitchener, Ontario
Welcome to 1989 Ottawa Street South, Unit 27A, a well-located and affordable opportunity in the heart of Kitchener. This thoughtfully laid-out unit is perfect for first-time buyers looking to enter the market, downsizers seeking low-maintenance living, or investors searching for a strong addition to their portfolio. One of the standout features of this home is the private bedroom balcony overlooking a peaceful forest, offering a rare sense of privacy and a calming view—an ideal spot to enjoy your morning coffee or unwind at the end of the day. The unit offers a functional layout designed for comfortable everyday living, with generous natural light and practical spaces that are easy to personalize. Located in a convenient and well-established area, you’re close to shopping, public transit, schools, parks, and quick access to major routes—making daily errands and commuting simple and stress-free. There are around 12 security cameras monitoring every building, the parking lots, the entrance and exits of 1985 Ottawa Street. The whole community is under 24 hour surveillance and nightly private security patrol. With its attractive price point, low-maintenance lifestyle, and desirable location, this property presents excellent value whether you’re buying your first home, simplifying your lifestyle, or investing in Kitchener’s growing market. Don’t miss this opportunity to own a home that combines comfort, convenience, and long-term potential. (id:8999)
225 Harvard Place Unit# 611
Waterloo, Ontario
Welcome to 225 Harvard Place Unit #611 — an exceptional opportunity to own a beautifully maintained 1-bedroom, 1-bathroom condo offering 711 sq. ft. of bright, functional living space. Perfect for first-time buyers, investors, or university professionals! This unit is located in a highly sought-after, amenity-rich building that’s truly one-of-a-kind. Enjoy exclusive access to TWO fully-equipped gyms, a relaxing sauna, party room, library, children's playground, and a hobby workshop room — everything you need is right at your fingertips! Only 5 minutes to both the University of Waterloo and Wilfrid Laurier University, and just steps away from top-rated schools — an ideal location for students and families alike. A large shopping plaza is located directly behind the building, offering groceries, restaurants, banks, and more — all within walking distance. Includes underground parking and ample visitor parking right at the front entrance. Conveniently located just off Highway 85, offering quick access to everything the Waterloo Region has to offer. Whether you're buying to live in or invest, this unit offers incredible value, unbeatable location, and lifestyle convenience. Don’t miss your chance — this one won’t last! (id:8999)
108 Garment Street Unit# 1309
Kitchener, Ontario
On the edge of downtown Kitchener, this north-facing 1 bedroom condo at 108 Garment Street offers downtown living in a bright and modern unit with unobstructed views. Great unit and building for first time homebuyers or investors. Completed in 2022, the unit features a functional layout anchored by a sleek kitchen with stainless steel appliances, a double sink, dishwasher, and generous counter space. An peninsula comfortably seats three, ideal for casual dining or entertaining. The open living area flows to a private north-facing balcony with open views toward Uptown Waterloo and beautiful sunset light. A dedicated den provides valuable flexibility—perfect for a home office or organized storage. The bedroom is comfortably sized with a walk-in closet and floor to ceiling windows overlooking the private balcony and views, complemented by a bathroom with a tub/shower and the convenience of in-suite laundry. One underground parking space and a storage locker are included. Residents enjoy use of a fitness room, yoga studio room, party room, and a large outdoor terrace with pool, basketball court, BBQs, and seating, along with convenient public visitor parking next door. With LRT, bus routes, dining, shops, and the tech district at your doorstep, this unit offers an easy, low-maintenance home and lifestyle in a central, connected location. (id:8999)
40 Imperial Road N Unit# 71
Guelph, Ontario
Nestled within a beautifully cared-for complex in Guelph's sought-after west end, this stylishly updated 3-bedroom, 1-bathroom townhouse effortlessly combines modern living with serene surroundings. Step inside to discover a bright, open-concept main level featuring contemporary laminate flooring and a welcoming living space that walks out to a private, tree-lined backyard—perfect for peaceful mornings or evening relaxation. The kitchen is both functional and sleek, offering white cabinetry, and generous counter space. An adjoining dining area provides a comfortable spot for family meals or entertaining guests. Upstairs, three spacious bedrooms and a tastefully updated 4-piece bathroom. Conveniently located near shopping hubs like Costco and Zehrs, excellent schools, and local parks, this move-in-ready home offers both lifestyle and location. (id:8999)

