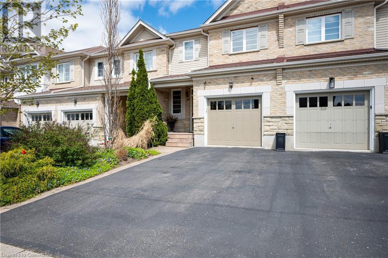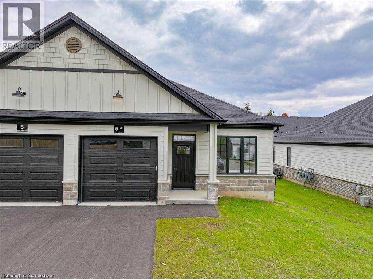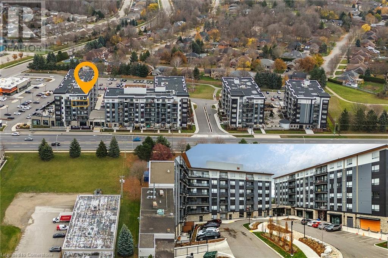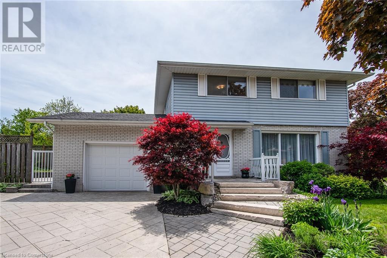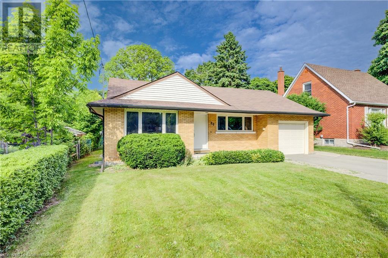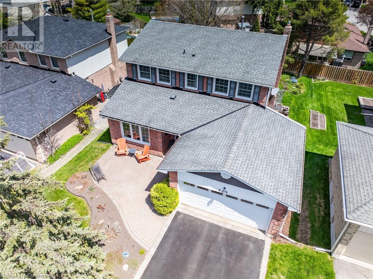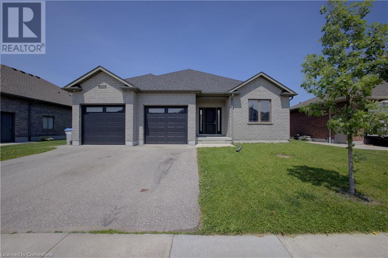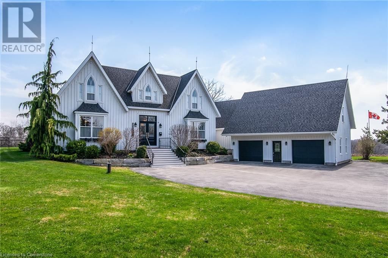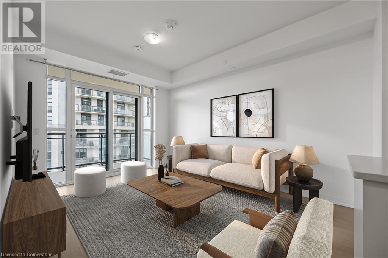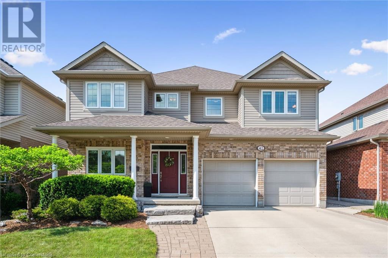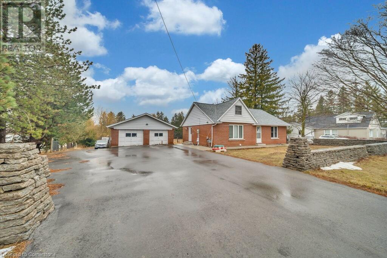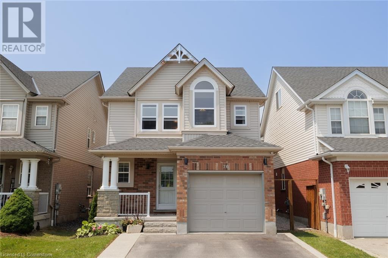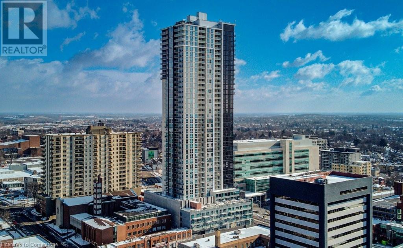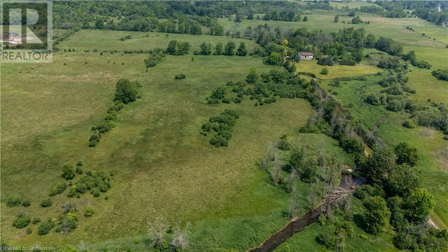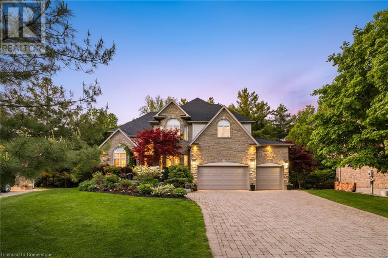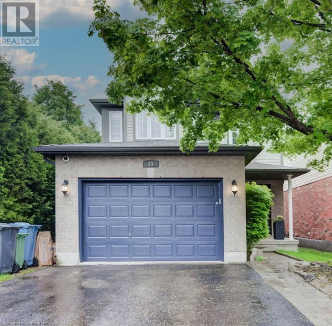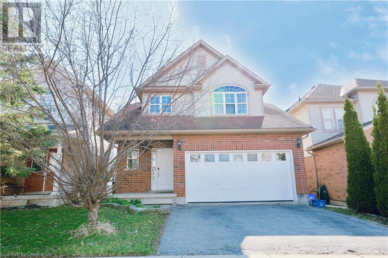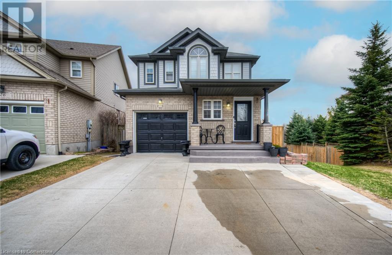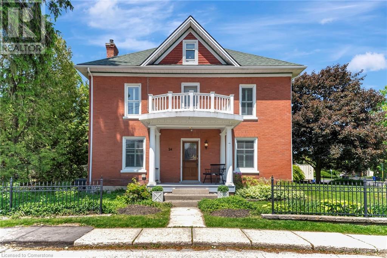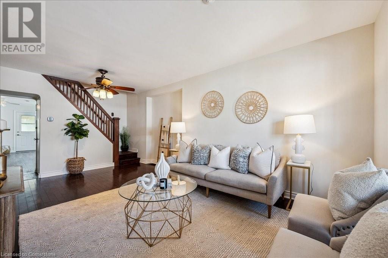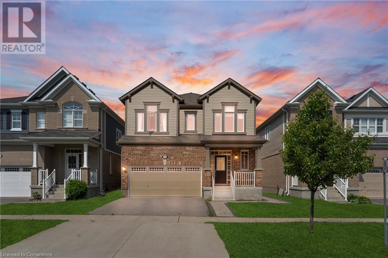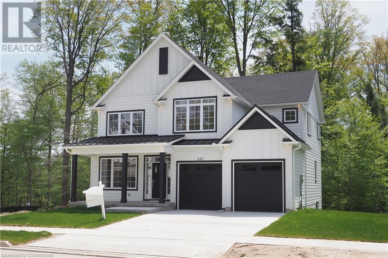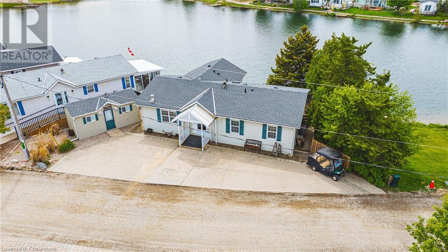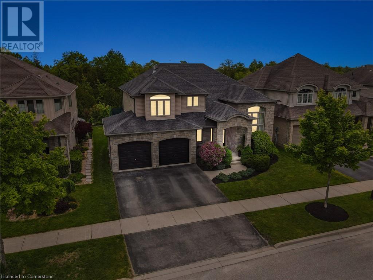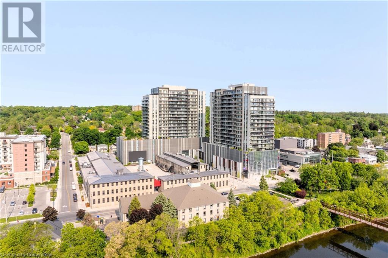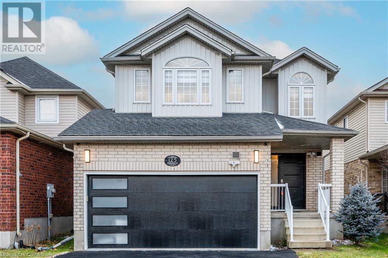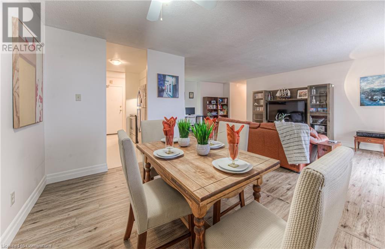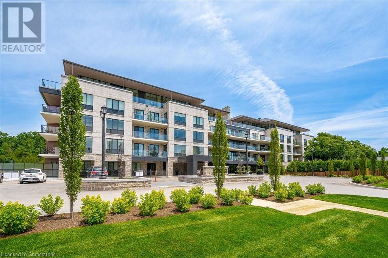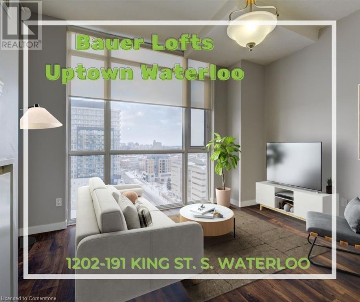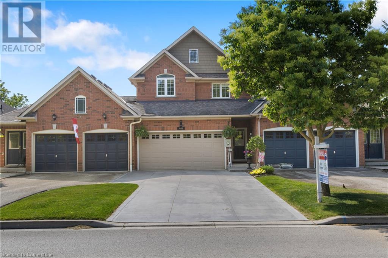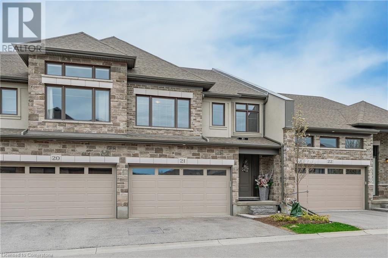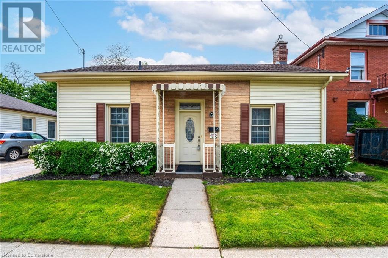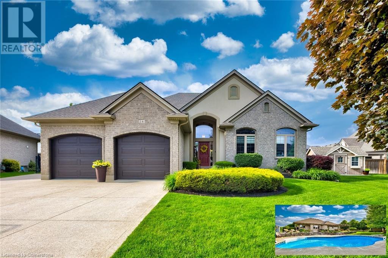36 Doon Mills Drive
Kitchener, Ontario
This Freehold Townhouse has it all! This exceptionally maintained 3 Bedroom 3 1/2 Bathroom home is located in beautiful Doon Village in the heart of Kitchener, just minutes from Highway 401, shopping, schools, and restaurants. It features hardwood floors on the main level, ceramics in all wet areas and high end vinyl floors on the second level. The kitchen has stainless steel appliances, granite counters, subway tile backsplash and patio doors allowing you to enjoy your fully fenced backyard with stone patio & comfortable sitting area. The dinning room has a lovely natural stone wall feature to really make your entertaining that much more special. The upper level has 3 good sized bright rooms with the Primary having a walk-in closet, and a 4 piece ensuite. As you make your way downstairs to enjoy your rec room, you can take advantage of the gas fireplace on those chilly winter nights. It also has a 4 piece bathroom. It has a low maintenance fee to service the Common Elements Area. Shows AAA! Just move on in! (id:8999)
3 Bedroom
4 Bathroom
1,938 ft2
5.5 South Court Street W
Norwich, Ontario
5.5 South Court St W is a well constructed Bungalow End Unit Condo with two car driveway. This modern gem is located on a quiet street with prime location close to all of the community's features, just a minute walk up the road from the inviting Harold Bishop Park and walking distance to the naturescapes of the Norwich Conservation Area. This offering is calling first time buyers, down sizers, and commuters to surrrounding cities and towns or the ideal getaway for those working from home. The modern build offers high level workmanship floor to ceiling; including two bright and spacious bedrooms (one that could also function as a beautiful office), a luxurious four piece bathroom with connencted main level laundry, a modern build kitchen with quartz countertop and full suite of quality stainless steel appliances, an open concept living room, a long two car paved driveway with additonal private garage parking, engineered hardwood and porcelain tiled flooring throughout, and an aesthecially appealing exterior facade with brick, stone and modern black features. The hardwood finished staircase leads to an unfinished basement with the same square footage as the main level, offering so much potential for finishing as desired. The basement has a roughed in washroom, large egress window, and cold storage area with sump pump. With Buyer's option to hire the contractor who completed the work on the development to complete the basement with quality finsihes for an estimated cost of $18,000 to $23,000 including a legal third bedroom (with proper egress window), a second bathroom (three piece bath), and a large living room/family room (with option for kitchenette or full kitchen for increased price). The on demand gas hot water tank and gas barbeque connection at the brand new deck are even further offerings. Condo fees include exterior items such as roof, windows, doors, landscaping, lawn care, and condo management/common elements maintainence. Taxes are not yet assessed. (id:8999)
2 Bedroom
1 Bathroom
1,085 ft2
1020 Victoria Street
Ayton, Ontario
The perfect home for an extended family or simply a fantastic mortgage helper. This super raised bungalow with a ground floor in-law suite/apartment could be the home for you. The main floor starts with a great bright open concept foyer, kitchen, dining room, living room space with sliders opening out to a composite deck with a beautiful view of the countryside. The Kitchen boasts new appliances a propane gas stove, large Centre Island and granite countertops. The master has a spacious 3-piece ensuite and the 3rd bedroom is currently used as an office. Now let's move to the basement, again an open spaced kitchen living area with another great view of the countryside, 3 more bedrooms and laundry room with stackable appliances. The home is a legal duplex, this apartment will be a great mortgage helper or a super space for an extended family. The main floor runs on a tankless water heater and combo boiler (id:8999)
6 Bedroom
4 Bathroom
3,296 ft2
207 Brenneman Drive
Baden, Ontario
Welcome to 207 Brenneman Drive, Baden! This charming 3-bedroom, 2-bathroom semi-detached home offers the perfect blend of comfort, space, and potential in a family-friendly neighborhood. The main floor features a bright and open-concept layout, combining the living room, dining area, and kitchen—ideal for both everyday living and entertaining. Upstairs, you'll find three generously sized bedrooms, including a spacious primary retreat, and a well-appointed 4-piece bathroom. Enjoy the convenience of a single-car garage with a double-wide driveway that comfortably accommodates two vehicles. The unfinished basement is a blank canvas, offering plenty of room for future living space, a home gym, or additional storage. Step outside to a wood deck and private backyard with no rear neighbours. Located within walking distance to both elementary and high schools, this is an excellent opportunity to plant roots in a growing community. Book your showing today and discover all that this Baden gem has to offer! UPDATES: Roof 2020, AC 2020, Water Heater Owned 2023. (id:8999)
3 Bedroom
2 Bathroom
1,326 ft2
255 Northfield Drive E Unit# 501
Waterloo, Ontario
Experience contemporary living in the heart of Waterloo at Blackstone Modern Condominiums. This 4-year-old corner unit features a sun-filled open-concept design with 2 bedrooms, 2 bathrooms, and walk-in closets with organizers in both bedrooms. Luxury blinds adorn every window, and the balcony offers breathtaking unobstructed views. With low maintenance fees and a prime location near top schools, four parks within 20 minutes, doorstep transit, and nearby safety amenities—including fire, police, and a hospital just 6.1 km away—this modern urban retreat is perfect for families seeking comfort, convenience, and recreation. (id:8999)
2 Bedroom
2 Bathroom
1,027 ft2
31 Carwood Crescent
Kitchener, Ontario
Welcome to this lovingly cared-for family home, tucked away in one of the area's most peaceful and picturesque neighborhoods. Surrounded by mature trees and quiet boulevards, this home offers a sense of calm and charm that’s hard to find. With over 40 years of prideful ownership, it’s been beautifully maintained and thoughtfully updated throughout. Step inside to find warm, rich hardwood flooring that flows through the main level, setting the tone for the home’s inviting character. The heart of the home—the kitchen—has been fully renovated and is sure to impress. Crafted with solid maple cabinetry, it features clever custom details like a built-in spice rack and pull-out pantry shelves to keep everything organized and within reach. Glass-front cabinets with built-in lighting add a soft glow and an elegant display space for your favorite pieces. Upstairs, you’ll find four generously sized bedrooms filled with natural light. The staircase and two of the bedrooms feature brand new carpeting, while the remaining original hardwood floors are in great shape and could be easily refinished to suit your style. The lower level offers even more living space with a cozy rec room, complete with a gas fireplace—perfect for family movie nights or relaxed evenings at home. Outside, this home truly shines. Beautifully landscaped gardens and a stamped concrete driveway add to the fantastic curb appeal. The driveway continues into a private back courtyard. On the other side of the home, a generous additional yard space offers the perfect opportunity to create a more secluded retreat or play area with the addition of fencing. And the location? It doesn’t get better. Just steps from Rockway Golf Course, and only minutes to downtown Kitchener and the expressway, everything you need is truly at your doorstep—whether it's recreation, dining, shopping, or commuting. This is a rare opportunity to own a warm, character-filled home in an unbeatable location. (id:8999)
4 Bedroom
2 Bathroom
1,944 ft2
1800 Holley Crescent
Cambridge, Ontario
Pool Alert! Located in a highly desirable Preston neighbourhood near Dumfries Conservation Area, 1800 Holley Crescent presents a fantastic opportunity. This well-maintained brick bungalow sits on a generous 65' x 120' lot featuring an inground heated pool – perfect for active families or those who love to entertain. The heated 36 x 18 pool has been professionally maintained (liner replaced in 2022 & new gas heater installed in 2025). Inside, discover two levels of finished living space with 4 bedrooms and 2 bathrooms. A bonus 3-season room seamlessly connects the kitchen to the outdoors. The living room boasts a striking vaulted ceiling. You'll also appreciate the convenience of an attached 24' x 16' garage and a double-wide driveway. Nature enthusiasts will love the proximity to conservation trails, while everyone will enjoy the easy access to Hespeler Rd's shops and restaurants. Walking distance to Blue Heron Public School, known for its French Immersion and Enrichment programs! This is a must-see property! (id:8999)
4 Bedroom
2 Bathroom
1,826 ft2
30 Flamingo Drive Unit# 5
Elmira, Ontario
Welcome to this beautifully updated 3 bed, 3 bath townhouse in the quiet town of Elmira. This one is not to be missed! This home offers over 1900 sqft of living space, with direct access to your unit from a private outdoor patio, with a newly poured (2024) concrete slab. The home has been renovated from top to bottom and boasts a lovely updated kitchen (2022) with hardwood floors, subway tile backsplash, Fridge and Dishwasher and under cabinet range hood, LED light fixtures, bathroom with bonus storage and neutral tones throughout. Upstairs there are 3 generously sized bedrooms with new flooring in all. The primary bedroom features its own private balcony and all bedrooms were updated (2023) with new closet doors, baseboard heaters and paint. The second floor bathroom was updated in 2022, and includes a new vanity and tiled shower. On the lower level, there are new floors, a custom staircase with maple treads (2022) and a 2pc bathroom. Come take a look at one of the nicest 3-bedroom condos in Elmira, you definitely won't be dissappointed! (id:8999)
3 Bedroom
3 Bathroom
1,924 ft2
80 Westmount Road S
Waterloo, Ontario
Turnkey Legal Duplex in Prime Westmount Location – Ideal for Investors or Multigenerational Living! Attention savvy investors, first-time buyers looking for a mortgage helper, Parents looking for residence for University kids or families seeking multigenerational living! This fully renovated legal duplex, converted with permits in 2022, offers an incredible opportunity in one of the city's most desirable neighborhoods. Currently licensed with City of Waterloo Both units feature modern finishes, in-suite laundry, and thoughtfully designed layouts that maximize space, comfort, and functionality. Whether you're looking to rent both units or live in one while generating income from the other, this home checks every box. Main Level Unit: •3 spacious bedrooms •Updated kitchen with sleek, neutral finishes •Bright and airy living spaces Lower Level Unit: •2 large bedrooms •Open-concept kitchen with island and breakfast bar •Generous living area perfect for relaxation or entertaining Additional Highlights: •Fully permitted duplex conversion in 2022 •5 total bedrooms, 2 in-suite laundry areas •Modern kitchens and bathrooms •New flooring, lighting, and fixtures throughout •Parking for 5 vehicles •Located steps from universities, top-rated schools, parks, restaurants, shopping, and major highways Whether you're seeking a fully turnkey investment, a comfortable home with income potential, or flexible living space for extended family, this duplex is a rare find. Book your showing today! (id:8999)
5 Bedroom
2 Bathroom
2,243 ft2
383 Ashworth Drive
Newmarket, Ontario
Calling all families and growing families! Welcome to this turnkey 4 bedroom home with timeless finishes throughout. There was only 1 model in this neighbourhood constructed as a 4 bedroom, and this is one of them. No awkward renovations or bonus rooms, just 4 generous bedrooms with a primary en suite. The main floor features beautiful hardwood, and your classic living room and family room. The eat-in kitchen is elegant and boasts high end, stainless steel appliances for the at home chef. For your convenience, a garage entrance and the ever-sought-after mud room has been added. The partially finished basement is set up as rec space, offering extra living space with a ton of storage. The double garage and long driveway allow for parking up to 6 vehicles. The property has been very well maintained with gardens and nice lawn. The pride of ownership really shines at this property inside and out. If you are looking for a 4 bedroom home for your family in Newmarket, this is probably the one. Book your viewing today! (id:8999)
4 Bedroom
3 Bathroom
2,492 ft2
745 Krotz Street E
Listowel, Ontario
Newly Built 4-Bedroom Bungalow in Sought-After Listowel. Welcome to this stunning, newly built 4-bedroom, 3 full bathroom bungalow, perfectly situated in one of Listowel’s most sought-after neighbourhoods. Designed with both comfort and style in mind, this home is ideal for downsizers or anyone seeking the ease of one-floor living without sacrificing space or convenience. Step inside to discover wide plank oak engineered hardwood floors that flow seamlessly throughout the main level, complemented by an abundance of natural light streaming through oversized windows. The open-concept layout creates a warm, inviting atmosphere, making entertaining effortless and everyday living a joy. At the heart of the home is a chef’s kitchen, featuring premium finishes, ample counter space, and a functional layout that connects beautifully to the spacious living and dining areas. Each of the large bedrooms offers generous closet space and a serene setting, perfect for relaxing at the end of the day. Whether you're hosting family gatherings or enjoying a quiet evening in, this home offers both function and flair—all while being just minutes from downtown Listowel, shopping, parks, and restaurants. Don’t miss the opportunity to own this exceptional home in a thriving, well-connected community. (id:8999)
4 Bedroom
3 Bathroom
3,477 ft2
3351 Huron Rd
Haysville, Ontario
Welcome to this one-of-a-kind executive country estate, where refined design meets exceptional comfort in a truly serene setting. The main level impresses with expansive living and entertaining areas, including a sophisticated office with custom built-ins (easily adaptable as a main floor primary suite), a warm and inviting dining room with a wood-burning fireplace, a thoughtfully designed pet wash station, and a beautifully appointed full bathroom. At the heart of the home lies a gourmet kitchen tailored for the culinary enthusiast, featuring soaring ceilings, restaurant-grade appliances, granite countertops, a generous island, built-in bar fridge, and elegant stone flooring — all with picturesque views of the backyard. The main level also features a stunning custom addition with a hot tub, surrounded by a wall of windows offering western exposure — the perfect place to unwind and take in breathtaking sunsets. The upper level offers three oversized bedrooms adorned with striking architectural windows, including a serene primary retreat complete with a custom dressing room and a spa-inspired ensuite boasting double vanities, a walk-in shower, and a claw foot tub with views of the peaceful countryside. Outside, unwind in your own private paradise featuring a custom gazebo with pot lighting, ceiling fan, and integrated speakers, motorized screens, a fenced dog run, lush garden beds, two storage sheds, and a firepit — all nestled against the backdrop of quiet farmland and sun-drenched southern exposure. The finished basement extends the living space with a stylish wet bar, bathroom, entertainment area, and dedicated workshop. Sustainability meets comfort with an energy-efficient geothermal system and solar panels, ensuring consistent climate control year-round without the use of traditional heating or cooling. A rare offering, this home combines refined country living with thoughtful amenities for families, entertainers, and pet lovers alike. (id:8999)
3 Bedroom
4 Bathroom
6,490 ft2
97 Nathalie Street
Kitchener, Ontario
Now available for sale is an exceptional pre-construction opportunity at 97 Nathalie Street, Kitchener: a dream home nestled on a highly desirable walk-up lot backing onto lush, private greenspace. Situated on a premium lot in the family-friendly Trussler West community, This house Features The Raya A floor plan, with 3,300 sqft. thoughtfully designed for modern living, offering 4 spacious bedrooms, 3.5 bathrooms, a great room, family room, den & much more to accommodate every lifestyle need. Crafted with premium finishes and attention to detail, the home includes a double car garage with parking for 4 vehicles total (2 in garage, 2 on driveway). Inside, enjoy luxurious touches like 9’ ceilings on the main floor, quartz kitchen countertops, a carpet-free main floor, oak railings with spindles, an upgraded kitchen sink, faucet & sleek satin nickel interior door levers. This incredible home includes a $40,000 lot premium for the rare walk-up lot backing onto greenspace. As part of an exciting limited-time offer for the first 3 buyers, you'll also receive $10,000 in free upgrades and a FREE appliance package (including a fridge, 30” electric stove, dishwasher & rangehood)—adding even more value to this extraordinary opportunity. Looking for multigenerational living or income potential? You can upgrade to a finished basement duplex for $130,000, featuring a separate front entrance, kitchenette with pantry, open-concept living/dining area, 2 bedrooms, 3-piece bathroom, 4 egress windows & dedicated utility hookups. Custom floorplan changes are available with drafting approval and applicable fees, allowing you to truly tailor your home to your lifestyle. Please note, the free appliance package is only available for 2025 closings. Don't miss this rare opportunity to build your dream home on a premium greenspace lot in one of Kitchener’s fast-growing communities. Be among the first to claim this stunning home & limited-time incentives! (id:8999)
4 Bedroom
4 Bathroom
3,300 ft2
155 Caroline Street S Unit# 1411
Waterloo, Ontario
Stylish Uptown Condo with Sunset Views at Caroline Street Private Residences-Welcome to Suite 1411 at 155 Caroline Street, an impeccably maintained 1-bedroom, 1-bathroom condo offering 645 SF of stylish, move-in-ready living in one of Waterloo’s most sought-after addresses. Perfectly situated in the sought-after Bauer District, this freshly painted suite is filled with natural light and features floor-to-ceiling windows, engineered hardwood flooring, and a bright, open-concept layout. The kitchen is both stylish and functional, appointed with quartz countertops, a large island with storage, classic subway tile backsplash, and stainless-steel appliances—ideal for cooking, entertaining, or everyday living. The spacious living room flows seamlessly onto a large, private, west-facing balcony with sweeping city views—perfect for enjoying the evening sun. The bedroom features direct balcony access and a walk-in closet, while the upgraded bathroom includes ceramic tile flooring and a sleek modern faucet. Additional conveniences include in-suite laundry, one underground parking space. Residents enjoy premium amenities including a 24-hour concierge, fitness centre, rooftop terrace with BBQs and a putting green, guest suites, a media room, and a party room with pool table. Live steps from Vincenzo’s, Bauer Kitchen, the Willis Way LRT stop, Waterloo Park, boutique shopping, cafes, trails, and Uptown Waterloo’s thriving tech and innovation district. Experience elevated condo living in a prime location—book your private showing today! (id:8999)
1 Bedroom
1 Bathroom
645 ft2
7680 Eighth Line
Guelph, Ontario
Welcome to this beautifully updated bungalow offering the perfect blend of comfort, space, and convenience. Situated on the outskirts of Guelph, this inviting home features 5 bedrooms - 3 on the main floor and 2 in the fully finished basement – along with 2 full bathrooms, making it ideal for families or multi-generational living. Inside, you’ll find a newer, modern kitchen with quality finishes, updated flooring, and thoughtful upgrades throughout. The fully finished basement includes two bedrooms, a spacious rec room, perfect for movie nights, a home gym, or a play area, and plenty of storage space. Enjoy peace of mind with a recently installed, state-of-the-art UV water filtration and reverse osmosis system, providing clean, high-quality water for the entire household. Set on a very large lot, this property offers ample outdoor space for gardening, entertaining, or potential future expansion. Take in the beautiful views and enjoy the serenity of country-style living with the convenience of being just minutes from the city. With excellent highway access, this home is ideal for commuters or anyone looking for a quiet retreat close to all amenities. Don’t miss your opportunity to own this move-in-ready bungalow with major upgrades and endless potential! (id:8999)
5 Bedroom
2 Bathroom
2,328 ft2
247 West Street
Trowbridge, Ontario
A Truly One-of-a-Kind Converted Church Home – Character, Charm, and Modern Comforts. Step into history with this beautifully renovated church, now a unique and spacious home nestled in the heart of a quaint small town. Set on a generous 0.6-acre lot backing onto peaceful green space, this remarkable property blends timeless architectural charm with extensive modern upgrades. Built in 1883, the home has been thoughtfully transformed in while preserving its stunning original features—soaring ceilings, grand open spaces, and architectural details that add soul and character to every room. The loft has been artfully reimagined into a luxurious primary suite, complete with a full 4-piece bathroom and walk-in closet. The main home offers 2 bedrooms and 2 full bathrooms, while the fully finished basement houses a separate 2-bedroom apartment with its own bathroom and private entrance—perfect for guests, extended family, or income potential. Need more space? The basement can easily be reconnected to the main home, creating a seamless 4-bedroom residence. Enjoy peace of mind with recent, top-to-bottom updates including new electrical, plumbing, septic system, well, and roof. Outside, kids can walk to the nearby park in just minutes, and there’s plenty of room for vehicles with ample parking. Whether you're looking for a distinctive family home, a multi-generational living setup, or a truly special property full of history and heart—this one checks all the boxes. (id:8999)
4 Bedroom
3 Bathroom
3,767 ft2
42 Treeview Drive
St. Jacobs, Ontario
Fabulous Family Home in Charming St. Jacobs! Welcome to this beautifully maintained Bromberg-built home, nestled on a quiet street in the heart of St. Jacobs. Step into the bright, spacious foyer with plenty of room to greet your guests. Off the foyer, you’ll find a versatile formal dining room—perfect as an office or playroom. The open-concept main floor features a large kitchen with abundant cabinets, pantry with roll-outs, breakfast bar, and built-in desk. The generous dinette leads to a lovely deck, ideal for summer BBQs. The living room is warm and inviting with hardwood floors, pot lights, California shutters, and a cozy gas fireplace. A convenient mudroom and 2-pc bath complete the main level. Upstairs offers a bright loft area, second-floor laundry, 3 spacious bedrooms, and a full 4-pc bathroom. The primary suite is a true retreat, with large closets and a luxurious ensuite featuring double sinks, a soaker tub, and a glass shower. The finished basement adds even more living space with a huge rec room/flex area, wet bar, 4-pc bath, cork floors over Dricore subfloor, and space for a future bedroom or office. Plus, there's a cold room, utility room, and storage. Enjoy the outdoors on the wood deck with glass railing, or unwind in the private, fenced backyard with mature trees, a patio, and shed. The oversized double garage includes a tandem bay—perfect for bikes, tools, or a workshop, while still fitting two vehicles. All of this just minutes from Waterloo, the Farmers Market, and highway access—small-town charm with city convenience! Shows A+++ (id:8999)
4 Bedroom
4 Bathroom
4,315 ft2
26 Brock Road N
Puslinch, Ontario
26 Brock Rd N is an exceptional opportunity W/versatile property sitting on approx. 1 acre of land, ideally located along Hwy 6 W/seamless access to Hwy 401—making it perfect for commuters, investors or anyone seeking space & long-term potential! Set far back from the road with 106ft frontage & 400ft depth, this expansive lot offers both privacy & visibility. Whether you’re envisioning future commercial zoning (subject to approvals) or simply looking for a place W/room to grow, this address delivers. Detached 1.5-storey home features well-planned layout with 4 bdrms & 1 bath across main & upper floors, plus fully finished W/O bsmt W/sep entrance & its own 1-bdrm suite—ideal for in-laws, rental income or extended family. Inside the home offers bright & functional living space W/large living room, pot lights, eat-in kitchen W/expansive windows overlooking backyard & updated main bathroom W/soaking tub & glass shower. Upstairs the bdrms feature unique dormer ceilings & ample space for growing families. Downstairs the in-law suite includes full kitchen, living area, large bdrm & 3pc bath—perfect for guests, tenants or independent household member. Step outside & you’ll see where this property truly shines—massive backyard W/endless space to play, grow or build. Whether it’s relaxing on the patio, enjoying family BBQs or watching kids run on open lawn & custom playground, this is a lifestyle few properties can offer. Detached double garage adds storage, workshop & parking. Located in heart of Puslinch this property strikes the perfect balance between peaceful country living & convenient city access. Known for its rolling rural landscapes & spacious lots, Puslinch offers the best of both worlds. Just mins from shopping, restaurants & amenities while also being surrounded by parks, trails, conservation & Puslinch Lake—dream setting for outdoor enthusiasts. Whether you’re looking for land, location, income potential or all of the above—this property checks every box! (id:8999)
5 Bedroom
2 Bathroom
2,713 ft2
76 Gees Way
Cambridge, Ontario
Welcome to your dream home! Located in one of Cambridge’s most sought-after Hespeler neighbourhoods, this beautifully maintained 5-bedroom family home, offers the perfect blend of comfort, style, and convenience. Ideal for growing families, this property is just minutes from top-rated schools, parks, shopping centers, restaurants, and with quick highway access for an easy commute. Step inside to discover a bright, spacious layout featuring a recently renovated kitchen with modern finishes, sleek quartz countertops, and stainless steel appliances—perfect for family meals or entertaining guests. The generous living and dining areas flow seamlessly, creating a warm and inviting atmosphere throughout. Upstairs you'll find 3 well-appointed bedrooms, the laundry room, and an upper level loft providing ample space for the whole family, home offices, or guests. Outside, enjoy your private backyard oasis complete with an in-ground, salt water pool—perfect for summer fun and weekend relaxation! This move-in ready home offers the best of suburban living with every convenience nearby. Your next chapter starts here! Don't miss out, schedule your private viewing today! (id:8999)
5 Bedroom
3 Bathroom
2,718 ft2
60 Frederick Street Unit# 3005
Kitchener, Ontario
Welcome to the DTK Condos! This 30th floor, 1 bedroom suite is ultra-chic and features outstanding urban views and a balcony. This cozy unit is carpet-free and kitchen & laundry appliances, blinds, and a storage locker are all included. The building offers amazing amenities including concierge, fitness centre, roof top terrace, community garden, dog terrace & party room. This highly walkable location is right on the ION line (light rail transit) and easy walking distance to the Kitchener Go Train Station, Communitech and Google buildings, Conestoga College Buildings, School of Pharmacy, the Kitchener Market, restaurants and all amenities. Please note that this condo does not come with a parking spot. (id:8999)
1 Bedroom
1 Bathroom
527 ft2
1191 Sheffield Road
Hamilton, Ontario
Rare Opportunity to own over 100 acres close to HWY 8 and HWY401 (Cambridge, Hamilton and Flamborough). Approx. 1 hour from Toronto. Beautiful Organic Land/Farm with 1 and 1/2 storey house, 3 bedrooms with beautiful porches to watch those sunsets and sunrises. Detached Large Garage to hold all equipment, workshop, cars, etc. Barn needs love, but is very large. Septic System and Well are in great condition. Lots of possibilities, either build your dream home, live/rent the current home, you could farm it yourself or cash crops or just enjoy the land. (id:8999)
3 Bedroom
1 Bathroom
2,531 ft2
4 Willow Street Unit# 1105
Waterloo, Ontario
Luxury living in the heart of the city with unobstructed views of Uptown Waterloo. This stunning, well maintained, 1700 square foot condo at the highly sought after Waterpark Place boasts 2 bedrooms, 2 full baths, 2 underground parking spots, locker, and an expansive wrap around balcony with beautiful sunset and city views. Step through the front door, through the front foyer and into the open concept living/family room, perfect for hosting company or enjoying family dinners. Separated by a fireplace, these conjoining rooms are spacious with several large windows providing amazing views and filling the space with natural light. The adjacent upgraded custom kitchen is spacious and features stainless steel appliances, stainless steel double sink, range hood, stunning tile backsplash, and ample storage space. Down the hall, past one of the 4-piece bathrooms and laundry room, you will find the first of two good-sized bedrooms. Finishing off this unit is the large primary bedroom that boasts a walk-in closet with custom built-in wooden shelving and an updated 4-piece ensuite bathroom with a glass shower and soaker tub. Within the building, you will find many amenities including an indoor pool, sauna, gym, party rooms, and guest suites. Outside, there is plenty of guest parking, a patio, and you can take a walk down to the pond and relax in the gazebo on those hot summer days! Conveniently located within walking distance of Uptown Waterloo and the Transit system, this unit is close to shopping, restaurants, night life, parks, trails, highway access, and much more! (id:8999)
2 Bedroom
2 Bathroom
1,711 ft2
80 Cedarbrook Court
Cambridge, Ontario
Nestled on a rare .89-acre lot in a highly desirable court, this remarkable home offers nearly 5,000 sqft of living space, blending charm and elegance with a breathtaking natural setting. Surrounded by lush trees, a serene pond, and protected greenspace as its backdrop, the property provides a tranquil retreat that’s as inviting as it is impressive. Inside, you’ll find expansive living areas with soaring 10' ceilings, rich hardwood floors, crown moulding, recessed lighting, and oversized windows that flood the home with natural light. The chef-inspired kitchen is a true standout, featuring top-tier upgrades and premium amenities. With five spacious bedrooms, including three luxurious ensuites, the home offers ample room for family and guests, ensuring comfort and privacy for all. Adding even more versatility, the walk-out basement offers an excellent opportunity for a nanny suite or in-law setup, providing a private, self-contained space with easy access to the outdoors. The yard is fully fenced, offering both security and privacy, and serves as an ideal space for outdoor living. Step outside to the custom composite deck, designed for entertaining and relaxation, complete with a BBQ area and multiple seating zones. The crowning jewel of the backyard is the sparkling saltwater pool, creating a peaceful oasis where you can unwind and enjoy the natural beauty of the surrounding landscape. With countless updates throughout, this home combines modern luxury with timeless appeal, offering a true retreat in every sense. (id:8999)
5 Bedroom
5 Bathroom
4,921 ft2
33 Henderson Drive
Guelph, Ontario
Welcome to your newly renovated home in a wonderful family neighbourhood! Simply move in and start enjoying this stunning 3-bedroom residence, featuring all-new flooring throughout and a brand-new kitchen with ample storage and generous counter space. The open-concept main floor boasts a spacious living room with a beautifully updated fireplace, perfect for cozy nights in. Upstairs, you'll find an oversized primary suite with a private ensuite, along with two additional spacious bedrooms and the convenience of a second-floor laundry room. All bathrooms have been fully renovated with modern finishes, adding to the home’s luxurious feel. The unspoiled basement offers endless possibilities for customization. Step outside to a fully fenced backyard with a charming composite deck—ideal for outdoor gatherings. This is the one you've been waiting for! (id:8999)
3 Bedroom
3 Bathroom
1,604 ft2
74 Chelsea Road
Kitchener, Ontario
DUPLEX POTENTIAL BUNGALOW WITH INGROUND POOL! Located in the highly desirable area of Heritage Park/Rosemount. Your backyard paradise awaits! Spend summer days lounging by your inground pool, host unforgettable gatherings under the huge covered patio, and enjoy the privacy of your fully fenced yard. Whether it's pool parties or quiet evenings under the stars, this home was move for making memories! This home sits on a quiet, tree-lined street, offering the ideal setting for families, downsizers and entertainers alike. Full of charm and character, this home exudes warmth from the moment you step inside. A workshop bonus in the basement is perfect for hobbyists, DIYers, or extra storage. The Kitchener Aud just a walk away for a 5 minute drive, you can enjoy the Kitchener Ranger games with friends or family. Surrounded by great schools, parks, shopping and public transit also just minutes away. Homes like this rarely come up in this neighbourhood. Don't miss your chance to see it! (id:8999)
2 Bedroom
1 Bathroom
1,867 ft2
747 Karlsfeld Road
Waterloo, Ontario
Welcome to this stunning family home nestled in the heart of Waterloo’s friendly Clair Hills community. This spacious and beautifully designed residence features a double car garage, four generous bedrooms, and 3.5 well-appointed bathrooms. Steps inside and be greeted by a grand foyer with soaring 18-foot ceilings, setting the tone for the home's airy and open feel. The main floor offers a thoughtful and functional layout, including a formal dining room, cozy family room, elegant living room, and a bright breakfast area seamlessly connected to a stylish kitchen. Floor-to-ceiling windows flood the space with natural light, creating a warm and inviting atmosphere throughout. Fromthe breakfast area, a sliding patio door leads you directly to the backyard — a perfect spot to enjoy the sunshine and outdoor living. Upstairs, you'll find four spacious bedrooms, including a primary suite complete with a private ensuite bathroom, offering comfort and privacy. One of the home’s most remarkable features is the bright walkout basement. This versatile space is ideal for family entertainment, a personal retreat for children, or even a private guest suite, complete with its own 3-piece bathroom. With direct access to the backyard, it truly feels like a separate unit, offering a harmonious blend of indoor and outdoor living. Located in an unbeatable area, this home is just minutes from some of Waterloo's top amenities, including the Boardwalk shopping centre medical facilities, restaurants, cinemas, Costco, and top-rated schools. Public transit provides quick and easy access to the University of Waterloo, making this location as convenient as it is desirable. Brand new fridge and tankless hot water heater. (id:8999)
4 Bedroom
4 Bathroom
2,650 ft2
30 Everglade Crescent
Kitchener, Ontario
Welcome home to 30 Everglade Crescent. Located in the well sought after Laurention Hills/Country Hills West area this Premium Pie shaped lot backs onto a beautiful Green belt with water feature and no direct neighbours on one side. This stunning 2 story home offers several upgrades through out including, carpet free main floor living, new light fixtures, California shutters on windows, Granite counter tops on three of the the four bathroom vanities, updated kitchen cabinets, backsplash and quartz counter tops. Fresh paint throughout, updated stairs to basement as well as updated laundry room area. The main floor offers plenty of room for entertaining in its open concept kitchen, living and dining room area paired with a spacious deck to enjoy the peace and quiet of the greens space out back. The second story offers a large primary bedroom with walk in closet and 4 piece ensuite bath as well as 2 additional bedrooms and second 4 piece bath. The fully finished basement is perfect for those looking for a rental income or mortgage helper option. It includes a spacious living/bedroom area with 3 piece bath and bonus sunroom/3 season room attached. With a separate entrance and poured concrete stairway leading down the side of the house for private access. The updated driveway has ample parking space for 3 vehicles and 1 garage space as well as new light features for safety. This property is located minutes from HWY 7/8 for quick access to the 401 as well as shopping centers, public transportation and several school systems. This property will not disappoint! call today to book your private showing. (id:8999)
4 Bedroom
4 Bathroom
2,227 ft2
24 Hall Street
Ayr, Ontario
OPEN HOUSE JUNE 14th 11-1pm. Timeless character with contemporary comfort! Built in 1905 and beautifully maintained, this stunning home blends timeless character with thoughtful, high-quality updates. This home features 3+1 beds & 2 baths, including a primary bedroom with two closets AND a spacious third floor attic retreat. There's room for the whole family! Step inside a brand new kitchen (2024)- a showstopper - thoughtfully designed to blend seamlessly with the home's heritage charm, it features custom cabinetry, quartz countertops, and high end cafe appliances. Open concept dining room with a bathroom easily accessible for family and friends while entertaining. The refreshed main floor living space includes a laundry room so stylish, it might just make you look forward to laundry day! There are two generous living areas: a cozy living room with a gas fireplace and built in bookshelves, and family room perfect for movie nights. With multiple living areas, this home offers plenty of space for both quiet evenings and lively get togethers. Outside you'll fall in love with the storybook curb appeal, lush perennial gardens, a detached garage alongside a powered shed - perfect for hobbyists, yoga enthusiasts, or extra storage. The covered side porch feels like a scene from an old movie- ideal for lazy mornings with coffee or summer nights watching the world go by. All of this is located on one of Ayr's most picturesque streets, just steps from parks, schools, and the charming downtown core. (id:8999)
4 Bedroom
2 Bathroom
2,387 ft2
356 Fairfield Avenue
Hamilton, Ontario
Looking for inviting home with great bones, I’d buy this Homeside home. Here’s why: Set on a quiet dead-end street that’s ideal for families, this solidly built 1.5 storey has the charm and updates that matter. With 3 bedrooms, 1 bath, and a freshly painted interior, it’s move-in ready. The eat-in kitchen walks out to a backyard just waiting to become your own comfortable oasis. There’s street parking out front, and the full unfinished basement offers storage now or space to grow into later. Walk to Fairfield Park and the Centre on Barton, where all your shopping needs are covered in one spot. MAJOR UPDATES INCLUDE: Primary BR Broadloom (May 2025), Interior painted (May 2025), Furnace & A/C (2024), Shingles (2019–20), HWT (2020), Upgraded water line (2018), and most windows replaced. 360 degree views for all rooms. A must see! (id:8999)
3 Bedroom
1 Bathroom
1,151 ft2
56 Pickett Place
Cambridge, Ontario
WELCOME HOME to 56 Pickett Place, a gorgeous and well-maintained two-story home offering 2,071 square feet with charming curb appeal. Once inside you are greeted with natural light throughout with great sized windows, a modern layout, stylish accents, and a sophisticated colour palette setting the tone of the home. The main level boats a wonderful office space, a 2 piece bath, and a stunning kitchen that makes hosting a breeze as it flows seamlessly to the dining and living area making this an ideal entertaining space. The space extends to the backyard for added convenience with a natural gas barbecue hookup and a fully fenced yard with gorgeous patio. The second level provides a spacious and bright family room, perfect for relaxing or just having your own space as a second living area. Down the hall you have your spacious primary bedroom with an ensuite bath and walk in closet, and three more generous sized bedrooms and a 4 piece bath. The upper floor laundry offers the convenience that you desire. The neighbourhood is peaceful and well-connected, offering a balance between suburban comfort and city convenience. Commuters will appreciate the easy access to Highway 401 only minutes away. For weekend activities, nature lovers will enjoy being close to Chilligo Conservation Area with trails and green space to recharge. Golfers can tee off at Beaverdale Golf Club nearby, while air travelers have quick access to the Region of Waterloo International Airport — all within a short drive. Do not miss your opportunity to view this stellar home and neighbourhood! (id:8999)
4 Bedroom
3 Bathroom
2,071 ft2
220 Jeffrey Place
Kitchener, Ontario
ELIGIBLE BUYERS MAY QUALIFY FOR AN INTEREST- FREE LOAN UP TO $100,000 FOR 10 YEARS TOWARD THEIR DOWNPAYMENT . CONDITIONS APPly Hard to find 4 bedroom home on a 73 foot wide treed lot ( backs onto conservation area)in a private cul-de-sac! Welcome to The Enclave at Jeffrey Place by the award-winning The Ironstone Building Company Inc. This private Country Hills cul-de-sac location offers executive homes on stunning treed lots and modern /functional design. The Somerset offers 9' on main floor, oak staircase to the second floor, ceramic tile in the foyer, kitchen, laundry and baths, engineered hardwood in the family room, dining room, carpet in bedrooms, hard surface kitchen and bath countertop (1st/2nd floor). Master bedroom with W/I closet/luxury 5 pc bath with tilled glass shower and enclosed toilet. The open concept kitchen offers plenty of cabinets( soft close),island with a breakfast bar. Hard surface driveway (concrete) /200 amp service, central air. An absolute must-see! This house is ready to move in . (id:8999)
4 Bedroom
3 Bathroom
2,260 ft2
308 Lester Street Unit# 612
Waterloo, Ontario
PREMIUM COVERED PARKING SPOT near building entry!!! This fantastic 1 bedroom condo is the one you've been waiting for. Located on the top living floor of the building! Fantastic SW exposure from the wide balcony with great view ensures plenty of natural light. Enter the suite to a spacious foyer area. The stylish, modern kitchen is complete with stainless steel appliances, tile backsplash and stone counters. You'll enjoy an expansive open living space with floor to ceiling glass windows. Great for hanging out, relaxing or even doing some work/studies. The bedroom is just the right size with double sliding doors and a full size closet. The entire suite is carpet-free with durable flooring. In suite private laundry. BONUS: furnishings, appliances and TV included if you wish! This condo is in the most desirable location right in the hub of Wilfrid Laurier University and University of Waterloo. Amenities closeby. Ideal for University parents, students and investors alike! Condo fee includes heat, A/C & internet making this is one of the most economical and low maintenance properties out there. The Sage Platinum II building features a rooftop terrace, gym, and common area. RARE parking spot included ... not to mention it's also covered and located super close to the building entry! Must be seen! Best value out there! (id:8999)
1 Bedroom
1 Bathroom
459 ft2
145 Columbia Street W Unit# 1226
Waterloo, Ontario
This stylish 2-occupant suite features modern finishes and an open-concept layout, just minutes from Waterloo and Laurier Universities. Enjoy top-tier amenities including concierge service, a gym, sauna, games room, movie theater, and study lounges. Perfect for students, young professionals, and investors seeking convenience and luxury living. Some photos from builder. (id:8999)
2 Bedroom
1 Bathroom
546 ft2
2 Hemlock Crescent Pvt
Puslinch, Ontario
Welcome to 2 Hemlock Crescent – Spacious 3-Bedroom Home on the Lake! Experience the perfect blend of comfort and community in this beautifully maintained 3-bedroom, 2-bathroom home located in the sought-after Mini Lakes community of Puslinch. With 1,248 sq ft of thoughtfully designed living space, this residence offers an ideal setting for families, downsizers, or anyone seeking a tranquil lifestyle with modern conveniences. The spacious open-concept layout seamlessly connects the living, dining, and kitchen areas, creating an inviting atmosphere for both everyday living and entertaining. A recent addition to the home was a stunning sunroom overlooking the lake! Set on a generous 109' x 85' lot, with 41' of shoreline and a large dock over the water. The home features a triple-wide driveway, a powered shed, and plenty of outdoor space to enjoy relaxing, or hosting friends and family. Mini Lakes is the most sought-after Lifestyle Community in Southern Ontario. Located only 5 minutes from the bustling South end commercial area of Guelph, it provides all the necessary amenities for shopping, entertainment, and healthcare. Also, just 5 minutes from the 401 at HWY 6 between Kitchener and Milton. A home in Mini Lakes is ideal for empty nesters looking to slow down, and just as appealing to first time buyers wanting more than a parking lot view from an apartment balcony. Residents here enjoy spring fed lakes, fishing, canals, heated pool, recreation centre, bocce courts, library, trails, gardens allotments, walking clubs, dart leagues, golf tournaments, card nights, etc... Every home has been built indoors at a climate-controlled facility, offering a clear advantage in material protection and superior quality control over standard stick-built construction of a typical city subdivision. Come see for yourself. Book a private tour right now! (id:8999)
3 Bedroom
2 Bathroom
1,248 ft2
288 Townsend Drive
Breslau, Ontario
This stunning Executive home located in Breslau ON. A community like no other. Hopewell Heights, preserving the common conservation grounds and walking trails. Nestled into nature's beauty and backing onto the conservation and green space. This 4+ bedroom home has a wonderful footprint. Formal living room, accented vaulted ceiling. Formal dining room, large island open kitchen to spacious family room. Stainless steel appliances water line and ice maker to double sided fridge. Large windows and sliders in breakfast area allows natural sunlight to shine through. Pot lights have been added creating a lovely ambience. Luxurious Primary suite featuring spa soaker tub with jets, large walk in glass shower, double sided gas fireplace in en-suite, shared with Primary suite. Double walk in closets! Second storey loft space, ideal for office or additional sitting area. Large deck and portable gazebo over looks this fabulous private lot! Spacious lower level recreation and games room with gas fireplace! Future wine cellar space, rough in bathroom and bonus room in finished basement. Don't miss this beauty! (id:8999)
4 Bedroom
3 Bathroom
4,118 ft2
546 Benninger Drive
Kitchener, Ontario
OPEN HOUSE SATURDAY AND SUNDAY 1-4 PM. Discover the Foxdale Model, a shining example of modern design in the sought-after Trussler West community. These 2,280 square foot homes feature four generously sized bedrooms and two beautifully designed primary en-suite bathrooms, and a Jack and Jill bathroom. The Foxdale impresses with 9’ ceilings and engineered hardwood floors on the main level, quartz countertops throughout the kitchen and baths, and an elegant quartz backsplash. The home also includes an unfinished basement, ready for your personal touch, and sits on a walkout lot, effortlessly blending indoor and outdoor spaces. The Foxdale Model embodies superior craftsmanship and innovative design, making it a perfect fit for the vibrant Trussler West community. There are other plans to choose from starting from only $998,900.00. (id:8999)
4 Bedroom
3 Bathroom
2,280 ft2
15 Glebe Street
Cambridge, Ontario
Luxury Penthouse Living in the Heart of the Gaslight District in the heart of downtown Galt. Welcome to the largest and most exclusive penthouse in the Gaslight District, where two expansive units have been seamlessly combined to create an unparalleled 2,300 sq. ft. residence overlooking the Grand River. Spanning the entire side of the building, this one-of-a-kind 3-bedroom, 3-bathroom penthouse boasts breathtaking panoramic views of historic downtown Cambridge and the Grand River. Step into an elegant grand foyer that leads into a sun-drenched, open-concept living space. Floor-to-ceiling windows flood the home with natural light, while engineered hardwood floors throughout add warmth and sophistication. The thoughtfully designed layout includes pocket doors in every bedroom, maximizing both space and functionality. This suite offers a luxury lifestyle with fabulous views of the river and cityscape. The building offers extensive amenities. Electric vehicle charging station built-in to one of the parking spots. Very close to Hwy 401 and a one-hour drive to downtown Toronto. (id:8999)
3 Bedroom
3 Bathroom
2,300 ft2
20 Holbrook Crescent
Cambridge, Ontario
YOUR PRIVATE SUMMER PARADISE IN NORTH GALT! 20 Holbrook Crescent, Cambridge. Welcome to the kind of home that makes summer feel endless! Tucked away on a quiet crescent in North Galt, just minutes from schools, bike trails, places of worship, and the 401—this 4-bedroom, 2.5-bath home is the perfect place to put down roots and soak up the good life. Step inside to a sun-drenched foyer and a soaring vaulted ceiling in the living room. The open layout flows effortlessly with a formal dining room, home office or den, and a cozy family room with a gas fireplace and oversized bay window looking out to your own private oasis. The heart of the home is the kitchen, complete with granite countertops, tile backsplash, and a walk-in pantry—opening onto a bright breakfast area with oversized sliding doors leading straight to backyard bliss. Fire up the BBQ with a built-in natural gas line, dine under the gazebo, take a dip in the lagoon-shaped heated chlorine pool, or unwind in the hot tub while music floats from the poolside cabana—fully equipped with electrical and Bose speakers. Upstairs, the oversized primary suite stretches across the back of the home, offering a peaceful escape with a walk-in closet and spa-like ensuite featuring a soaker tub and separate shower. 3 more generous bedrooms and a 4pc bathroom complete the second floor. The basement is ready for your imagination, with a 3-piece rough-in already in place—just waiting to become the rec room, home gym, or teen retreat of your dreams. Notable updates include new carpet upstairs & powder room vanity (2024), A/C (2014), pool liner and heater (2017), hot water heater (2014), main floor laundry, vinyl windows, water softener (2012), roof (2012), and more. Whether it’s pool parties, quiet morning coffees under the trees, or quick school runs and highway access, this home truly checks all the boxes. (id:8999)
4 Bedroom
3 Bathroom
2,779 ft2
5 Father David Bauer Drive Unit# 602
Waterloo, Ontario
EXECUTIVE PENTHOUSE CONDO! A rare opportunity to own one of the few penthouses in Waterloo. Enjoy UpTown living at its best in the historic and sought after Seagram Lofts. This meticulously maintained original owner's home features over 2300 square feet of living space, soaring 10-foot ceilings and stunning floor to ceiling windows with panoramic city views. The open concept layout is ideal for large family gatherings and entertaining. The floor plan features bedroom/office, large separate laundry room, HUGE primary bedroom with 5 pc ensuite including a deep soaker tub. Next is the sun-drenched living room with fireplace and custom shelving. A private balcony for outdoor space is the perfect place to enjoy your morning coffee. Large kitchen with oversized peninsula with seating for 4 and plenty of counter space for cooking. The additional family room lends itself to a second TV/sitting area with stunning views. The third bedroom is massive with double windows for natural light. An additional full bathroom and storage room completes this home. Hardwood flooring throughout, 2 parking spots and locker ticks all the boxes for those looking to enjoy the hassle-free lifestyle of condo ownership! Seagram Lofts are located in one of Waterloo's most sought-after locations with immediate access to parks, shopping, restaurants, LRT and the many thriving businesses in Uptown Waterloo. Photos virtually staged. (id:8999)
3 Bedroom
2 Bathroom
2,310 ft2
125 Steepleridge Street
Kitchener, Ontario
RENOVATED FROM TOP TO BOTTOM with over 2700Sqft of living space! Located in one of the most desirable neighbourhoods in Kitchener, welcome to 125 Steepleridge Street in the Doon South Area. This CARPET FREE home is fully finished inside and out, it has three large bedrooms, four bathrooms, and second floor family room that you can surely say WOW to! You can hang out in two of the big living spaces, or go downstairs to have fun in the massive recreation room. Plus, there's a cozy fireplace in the living room. This modern NEW KITCHEN has it all as it offers shiny new countertops, plenty of cupboards and stainless steel appliances. Outside, there's a deck where you can relax and a shed for all your storage needs. The second floor family room is very cozy to have your friends and family over for a movie. The primary bedroom has its own ensuite bathroom and a sleek fireplace. The house has had lots of upgrades in the past couple of years, like a new roof, bathrooms, flooring, painting, plumbing, light fixtures and a lot more. The garage door and front door are also new. Even the floor is special with it being vinyl plank, making it FRIENDLY TO PETS (Waterproof)! Most updates were completed in 2022 and a NEW ROOF in 2021. The basement is all finished too, with a big room for playing and another bathroom. You can even make a separate entrance from the garage if you want! 5 surveillance cameras all set up and ready to use to provide extra protection to your home. This house is SUPER CLOSE to the 401 for people who need to drive to work. There are also awesome schools, parks, and places to shop nearby. You should come and see this house for yourself! It's really great! Schedule your private showing today! (id:8999)
3 Bedroom
4 Bathroom
2,740 ft2
153 Marshall Heights Road
Durham, Ontario
A Lifestyle of Luxury Awaits | Custom Estate Bungalow on 1.54 Acres | Home Theatre, Designer Finishes & Resort-Style Living Step into the life you've been dreaming of. This extraordinary custom-built bungalow is more than a home it's a private retreat, perfectly set on landscaped grounds, with every detail curated for comfort, elegance, and effortless living. Inside, natural light pours through every room, creating a warm, sophisticated ambiance. The gourmet kitchen is a stunning focal point, featuring quartz countertops, gas stove, a walk-in pantry, and an elegant coffee station that turns daily routines into indulgent rituals. Whether you're hosting guests or enjoying a quiet evening, the open-concept design flows effortlessly to the expansive back deck complete with a built-in Napoleon BBQ set in granite offering the perfect backdrop for unforgettable sunset gatherings and refined outdoor living. The primary suite is a true statement of luxury featuring a spa-quality ensuite with refined finishes, and a boutique-style walk-in closet designed to impress. Complementing this serene retreat are 2 additional, generously sized bedrooms, each with semi walk-in closets and tailored design for elevated everyday living. The fully finished lower level offers a resort-like escape: 2 bedrooms, a luxe 3-piece bath, massive cold room, and custom Douglas Fir built-ins. The highlight? Your own private home theatre with eight reclining chairs, 135 4K screen, Sony projector, and in-wall speakers perfect for movie nights or game-day gatherings. The heated 3-car garage features epoxy flooring, speaker wiring, and direct basement access. A second breaker panel is ready for generator hookup. Outside, discover an 18x20 finished shop with barn doors, Douglas Fir accents, metal roof, and pre-wiring for sound and ethernet. Parking for up to 18 vehicles ensures room for guests and toys alike. Don't just buy a home upgrade your lifestyle. Book your private showing today. (id:8999)
5 Bedroom
4 Bathroom
4,120 ft2
185 Kehl Street Unit# 214
Kitchener, Ontario
OFFERS WELCOME ANYTIME! Ground-Floor 2-Bedroom Condo in Prime Kitchener Location! Enjoy the ease of low-maintenance living in this bright and spacious 2-bedroom, 2-bathroom main-floor condo, perfectly located just steps from the Laurentian Power Centre and offering quick access to Highway 7/8 for seamless commuting. Inside, you'll find a smart, open-concept layout with a generous dining area and a walkout to your own private patio, ideal for quiet mornings or relaxing evenings outdoors. The oversized primary bedroom is a true retreat, complete with a walk-in closet and a private 2-piece ensuite for added comfort. Designed with convenience in mind, this unit features blackout blinds throughout for added privacy and climate control, plus a wall-mounted A/C unit to keep you cool in the warmer months. Additional highlights include: Underground parking for year-round ease, a shared laundry room conveniently located just steps from your door and all-inclusive condo fees, covering all utilities for simple budgeting. Whether you're a first-time buyer, looking to downsize, or seeking a great investment opportunity, this move-in ready unit offers exceptional value in a well-connected, amenity-rich neighbourhood. Simple, stylish, and stress-free living. Book your private showing today! (id:8999)
2 Bedroom
2 Bathroom
1,095 ft2
6523 Wellington Road 7 Unit# 304
Elora, Ontario
Luxury Living in the Heart of Elora! Welcome to the Fraser model at the exclusive Elora Mill Condominiums - opportunity to own a stunning 3rd-floor suite in one of Ontarios most charming and sought-after communities. This west-facing residence offers an inspiring view framed by mature cedars, with a tranquil peek at the Grand River, all from the comfort of your living room. Featuring designer-selected finishes, 10-foot ceilings, expansive windows, and an open-concept layout, this suite delivers effortless elegance. The kitchen is accented with premium cabinetry, quartz countertops, and built in appliances perfect for entertaining or quiet evenings at home. Designed with clean architectural lines, the space flows from a central living area to a private balcony ideal for morning coffee or sunset views. The bedroom offers private views, patio access, and ensuite. Den is perfect for home office or last minute guest as full bathroom is nearby. The unit has full access to main floor lounge, outdoor terrace, outdoor pool/sun deck, gym and yoga space, concierge, coffee/cafe in main lobby, dog wash/grooming station and access to trails. Unit 304 includes 1 indoor parking space with plug for EV and storage locker. Enjoy living in the historic village of Elora with access to shops, cafes and restaurants. Whether you're downsizing in style or investing in resort-style luxury, the Fraser model blends boutique condo living with small-town charm. Immediate possession available. (id:8999)
2 Bedroom
2 Bathroom
1,015 ft2
191 King Street S Unit# 1202
Waterloo, Ontario
Welcome to loft living, reimagined in Uptown Waterloo. Discover refined urban living at the iconic Bauer Lofts, where contemporary design meets laid-back sophistication in one of Waterloo's most vibrant neighbourhoods. Perched on the 12th floor, this airy one-bedroom, two-bath loft delivers a striking mix of architectural character and everyday comfort. Step into a sun-drenched, open-concept space featuring dramatic 12-foot ceilings and expansive wall-to-wall windows that flood the unit with natural light and showcase stunning northwest views of the city skyline. Whether you're sipping your morning coffee or winding down with a glass of wine, the private balcony offers the perfect vantage point for sunrise or sunset moments. Inside, clean modern lines meet thoughtful functionality. Enjoy a spacious primary bedroom with a full 4-piece ensuite, plus a sleek powder room for guests. Premium finishes, underground parking, and a separate storage locker enhance the convenience of everyday living. The lifestyle extends beyond your front door. Residents of Bauer Lofts enjoy top-tier amenities: a fully equipped fitness centre, a rooftop terrace with BBQs, and a chic party lounge with catering kitchen, ideal for hosting friends or relaxing after a busy day. Secure entry and direct underground access to Vincenzo's and The Bauer Kitchen add an extra layer of ease. All of this just steps from the LRT, charming cafes, boutique shops, and some of the regions best dining, art, and culture. This isn't just a condo it's a lifestyle. (id:8999)
1 Bedroom
2 Bathroom
674 ft2
446 St Andrew Street E
Fergus, Ontario
Paradise lost...paradise FOUND! This is the home you've been searching for for years. Stunningly renovated, freehold townhome (no condo fees) backing onto the beautiful Grand River with breathtaking views from numerous vantage points throughout the home. Just wait until you see the Gourmet's kitchen. Gorgeous white wooden cabinets highlighted with Corian countertops and an 88 x 38 island with breakfast bar. Appliances included including a dual oven (gas), fridge with ice/water feature and beverage centre fridge! The entire main floor boasts rich, hand scraped hardwood and you will enjoy the spacious living room and dining room with a walkout to a partially covered 22 x 7'9 TREX deck and has a natural gas hook up for your BBQ. The upper level Primary suite is amazing! Another walkout to a private perch TREX deck (9'4 x 78) with unobstructed views of The Grand! The ensuite has been completely remodeled to offer you a MAAX 60 massage jet bathtub, your own steam shower, a heated towel rack and multi-media lit mirror. An huge walk-in closet with extensive built-in organizers. Your laundry is on the upper level and has a convenient folding counter, upper cabinets and a deep stainless sink! Wander down into the basement to check out the warm recreation room offering a 2nd gas fireplace and a THIRD walkout. This one onto an on ground TREX deck covered by the deck above. We also have a 3rd bedroom or den for flexible uses. Updates and extras include a Generac generator, new furnace and central air (2024), roof in 2016 with gutter guards on all eaves and roof shingle heaters to prevent ice damming. All water closets are duo-flush and rite-height for maximum comfort. (id:8999)
3 Bedroom
3 Bathroom
2,636 ft2
271 Grey Silo Road Unit# 21
Waterloo, Ontario
Welcome to this beautifully finished multi-level row townhouse nestled in the highly sought-after Grey Silo Gate community. Boasting over 3,100 sq. ft. of beautifully finished living space, this home offers both elegance and functionality. Its modern kitchen has built-in appliances with granite countertops, an extended breakfast island with seating, and ample cabinetry, perfect for culinary adventures and entertaining guests. There is a separate dining area with access to a covered composite porch with stairs leading down to the backyard. The open concept living room has soaring 16' ceilings and a cozy brick fireplace which serves as the focal point, creating a warm atmosphere. A spacious inviting foyer and modernized mudroom with main floor laundry access. There are three generous sized bedrooms, including a primary suite with a luxurious ensuite featuring double sink, freestanding soaker tub, walk-in glass shower with tile and a spacious walk-in closet. The additional second floor space offers versatility as a home office, reading nook, or play area. Finished basement offers lots of light with large above grade windows, open space for any recreational needs, along with a special featured built-in sauna, private office, and two additional storage spaces. Situated within walking distance to RIM Park’s Manulife Sportsplex and Healthy Living Centre, Grey Silo Golf Course, and the scenic Walter Bean Grand River Trail, outdoor enthusiasts and active families will appreciate the convenience and lifestyle this location has to offer. (id:8999)
3 Bedroom
3 Bathroom
3,111 ft2
68 Wellington Street
Cambridge, Ontario
Charming Century Home with Incredible Potential. Welcome to 68 Wellington Street – a vacant century home brimming with opportunity! Ideally located near downtown Cambridge, this 2-bedroom, 1.5-bath home offers 1,549 square feet of space ready for your personal touch. Whether you're a first-time homebuyer looking to build equity or an investor seeking a promising project, this property is full of potential. With classic architectural charm and a spacious layout, you can restore and reimagine this home to suit your style. Situated on a quiet street just minutes from shops, cafes, transit, and parks, this is your chance to own a piece of history in a vibrant and growing community. Don't miss out on this unique opportunity—bring your vision and make 68 Wellington Street your own! (id:8999)
2 Bedroom
2 Bathroom
1,549 ft2
24 Belmont Avenue
Tillsonburg, Ontario
Pack your bags, the search is over!! Located in the sought after Brookside neighbourhood and sitting on a huge pie shaped yard, this gorgeous 4 bedroom custom built executive bungalow by Dalm Construction is finished top to bottom, features a back yard oasis and shows like a model. The super bright; open concept main level features a modern kitchen with plenty of counter space, floating island, ceramic back-splash and a convenient desk build-in with attached pantry. Also featured are the gas fireplace with stone feature wall, pot lighting, custom blinds, 5 appliances, engineered hardwood + porcelain floors, 9ft ceilings, vaulted foyer and mudroom with laundry rough-in. Spoil yourself after a long days work in the updated en-suite bath with glass shower, free standing soaker tub and double vanity. Needing extra living space? The finished lower level offers a spacious family room with large windows, rec room/games room, bedroom, 3pcs bath, laundry and a large storage area that doubles perfectly as an exercise room or workshop. Enjoy morning coffee or an evening cocktail on the large interlock deck overlooking the fully fenced picture perfect yard with heated in-ground salt water pool, pool shed, extensive stonework, garden shed and pergola. You won’t have any problems with parking as the spacious concrete drive comfortably fits 5 vehicles in addition to the double garage. Other notables include water softener, water heater (2019), roof (2022), pool pump + salt cell (2022) and sprinkler system on sand point. Conveniently located just minutes to schools, shopping, parks, hospital and scenic nature trails. Pride of ownership in this home is impossible to overlook; as attention to detail is evident at every turn. Be sure to add 24 Belmont Ave to your “must see” list today... you won’t be disappointed! (id:8999)
4 Bedroom
3 Bathroom
3,210 ft2

