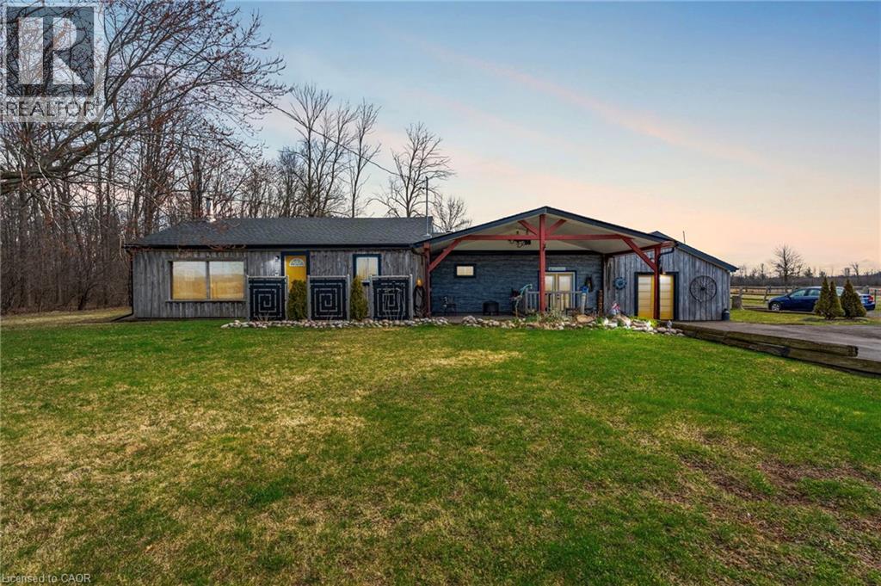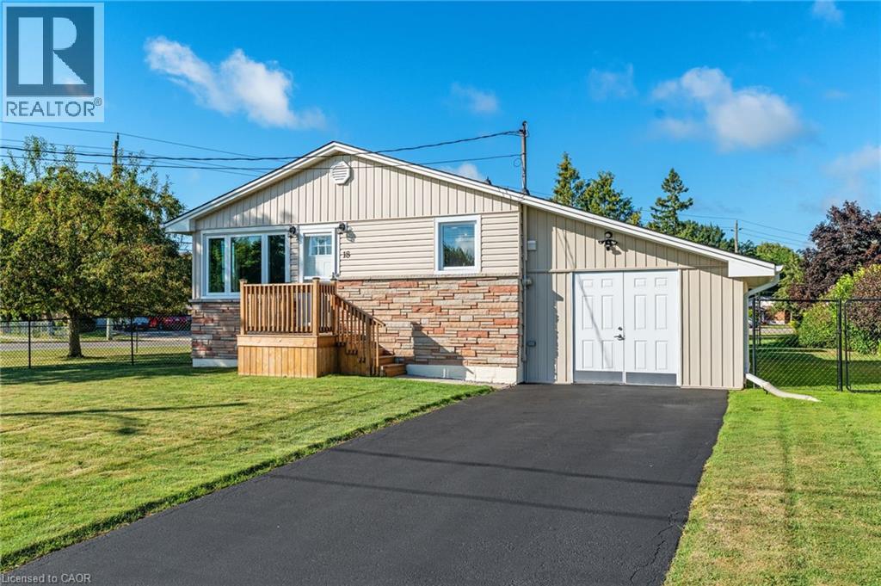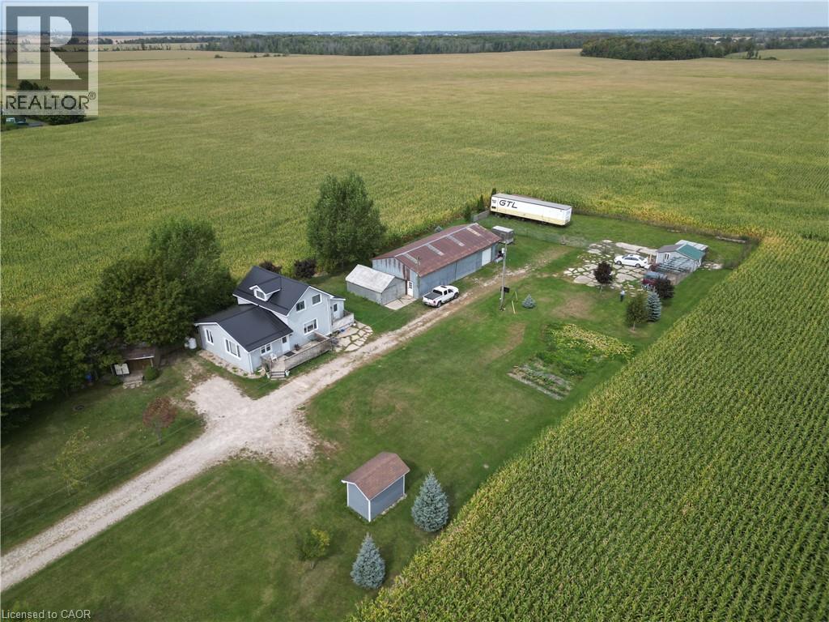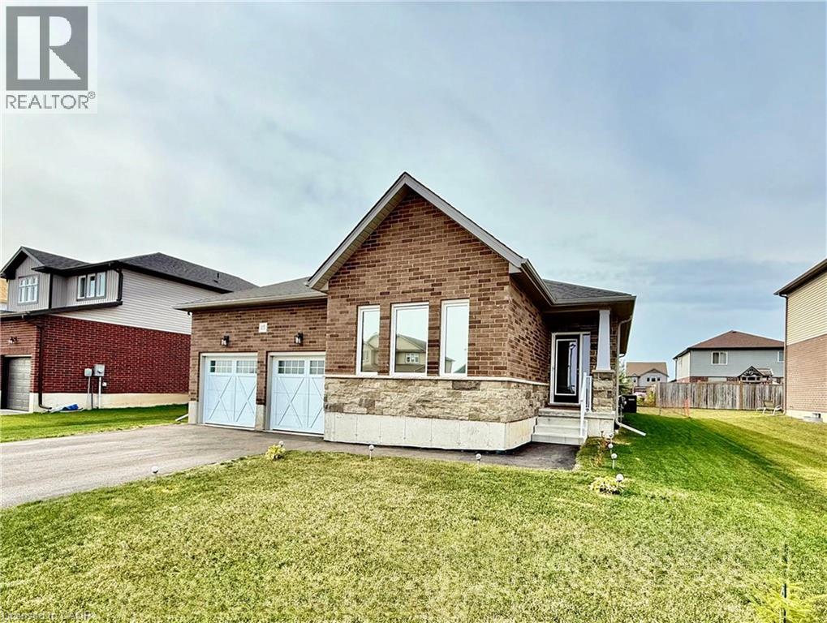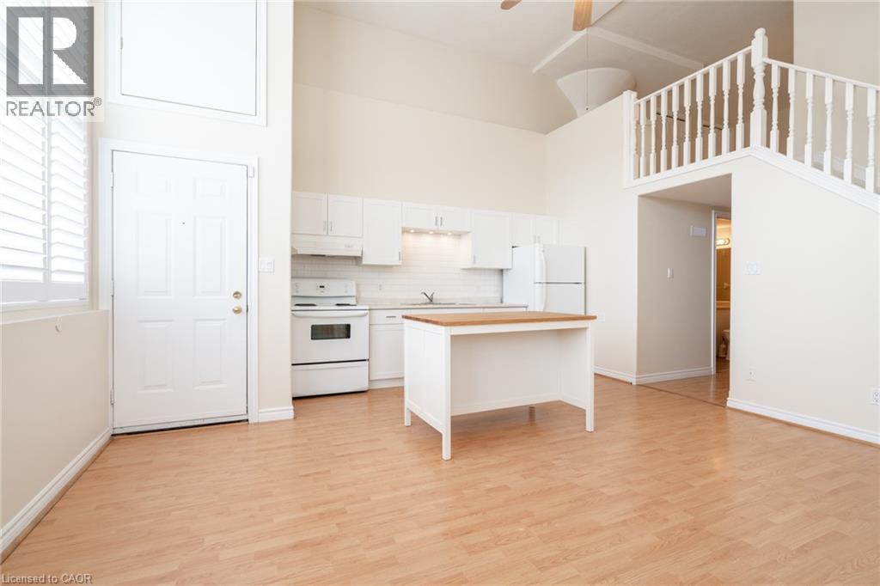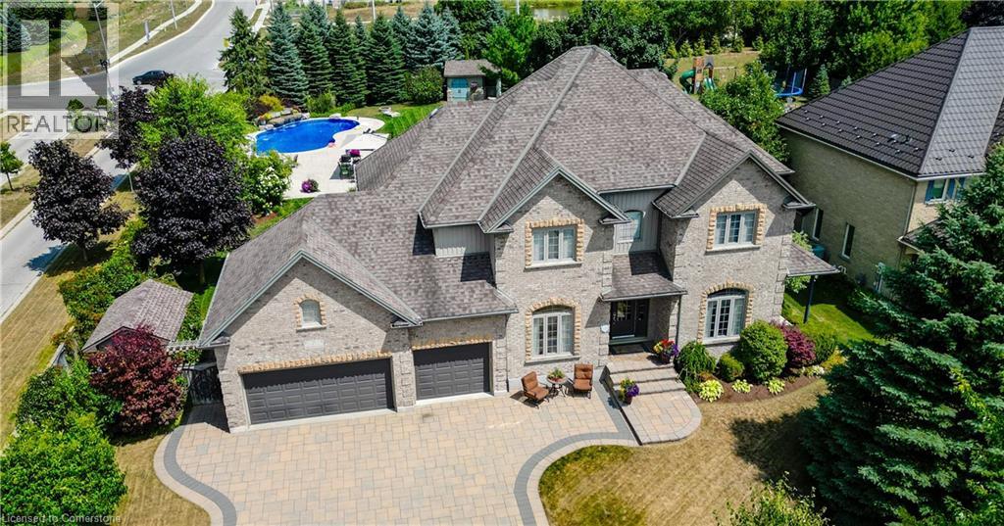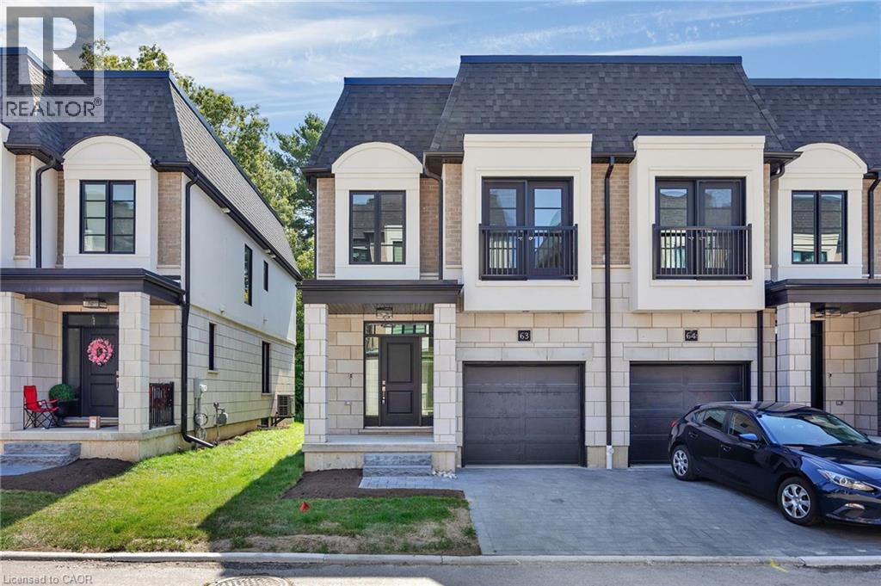2055 Appleby Line Unit# 402
Burlington, Ontario
Corner unit, penthouse top floor condo with vaulted ceilings located in the Orchard Uptown! Very nice 2 bedroom, 2 bathroom unit complete with laminate floors, gas fireplace and in-suite laundry for added convenience. Located in sought-after North East Burlington, this 4th level top-floor home features a spacious open-concept layout, filled with natural light and offering great views. The kitchen & living room space faces onto a private open balcony, perfect for morning coffee or evening relaxation. You’ll enjoy close proximity to all shopping, schools, transit, and every amenity you need. Includes one parking space and one locker for your convenience. This condo unit is bright, clean, and exceptionally well-kept —move-in ready and waiting for you! (id:8999)
1716 Sunset Drive
Fort Erie, Ontario
Charming 2-Acre Horse Farm in Fort Erie – 1716 Sunset Drive Welcome to 1716 Sunset Drive, a picturesque 2-acre horse farm nestled in the heart of Fort Erie. This beautifully updated 2,200 sq. ft. bungalow farmhouse offers the perfect blend of country charm and modern comfort, ideal for equestrian lovers or those seeking peaceful rural living. Step inside to a spacious 4-bedroom, 2-bath layout featuring a large great room warmed by a cozy woodstove accented with striking stonework—perfect for family gatherings or quiet evenings in. The main floor also boasts a comfortable family room complete with a bar area, ideal for entertaining. Updates include, bathroom with a soaker tub, newer roof, windows, HVAC system, septic, and flooring—offering both style and peace of mind. Outdoors, the equestrian amenities shine with a 30' x 40' barn featuring 5 indoor and stalls, a fenced paddock, and a 1/8 mile training track. An oversized 20' x 30' garage/shop provides ample space for hobbies, tools, or equipment. Whether you're a hobbyist, horse enthusiast, or simply looking to enjoy the serenity of country living, this unique property is a rare find. Don’t miss your opportunity to own your own slice of rural paradise. (id:8999)
18 Laidlaw Street
Hagersville, Ontario
Beautifully Renovated Bungalow in Prime Hagersville Location! This fully updated 4-bedroom, 1-bathroom bungalow offers stylish, move-in-ready living in the heart of Hagersville. Situated directly across from Sgt. Andrew Harnett Memorial Park, Hagersville Lions Pool, and Hagersville Elementary School, this home is ideal for families seeking both comfort and convenience. Inside, you'll find a thoughtfully updated interior with modern finishes, a functional layout, and abundant natural light. The private backyard offers a great space to relax or entertain. Located in a warm, family-friendly community, and just minutes from shopping, dining, and other local amenities. A perfect opportunity for first-time buyers, downsizers, or investors alike. Hurry! This beautiful home won't last long!! Upgrades include: Furnace/HWT Owned (2018); Foundation Waterproofing - Front/Side (2018); Roof (2019); Siding, 1/4 Insulation, Soffit & Fascia (2020); Front Porch (2020); 300ft Chain Link Fence (2023); Energy Star & Solar Control Windows (2023); A/C (2024); Sump Pump (2025) (id:8999)
1716 Bruce Rd 86 Road
Lucknow, Ontario
Welcome to country living! This charming three bedroom country home features a new steel roof (2025), furnace and air conditioning (2023), and new flooring and insulation (over the past 5 years). The outbuildings consist of a 62' by 27' barn/shed with two drive in doors, a 20' by 16' storage shed, a 14' by 10' chicken coop, and a 11' by 7' garden shed. It is located 10 minutes from Lake Huron, 6 minutes from Lucknow and 20 minutes from Wingham. Whether you are running that hobby farm you have always wanted or just enjoying the wide open spaces, you will love coming home! (id:8999)
115 Maple Street
Drayton, Ontario
Welcome to 115 Maple Street, where comfort meets possibility in the heart of charming Drayton. This modern 2 bedroom 2 bath bungalow offers over 1,500 square feet of bright open concept living, perfect for those ready to downsize without compromise, start their next chapter, or plant roots for the first time. Set on a quiet street lined with trees and friendly neighbours, this home is steps from the community centre, splash pad, library, parks, and schools. Inside, you will love the spacious main floor layout, featuring a stylish kitchen, generous dining area, and airy living room designed for relaxed everyday living. The primary suite includes a walk in closet and 4 piece ensuite, and the convenience of main floor laundry makes life just a little easier. Downstairs, an untouched 1,490 square foot basement awaits your vision. Create a rec room, guest suite, home gym, or hobby space. Outside, the blank slate yard is your chance to design the garden, patio, or outdoor retreat you have always imagined. With an attached double garage, paved driveway, and municipal services, this home blends small town serenity with modern comfort. The seller is ready and manifesting a new chapter, which means this beautiful bungalow is ready for your story. Bring your dreams and make them real at 115 Maple Street. (id:8999)
7 Oswald Avenue
St. Catharines, Ontario
Welcome to this beautifully renovated bungalow, tucked away in a quiet and desirable neighbourhood. Step inside to find a bright and inviting living area with big windows that fill the space with natural light. The modern kitchen features a large island table, perfect for family gatherings and entertaining. The finished lower level offers endless potential—whether you’re looking for additional living space, a home office, or an in-law setup. Sitting on a big, private lot, this home provides the perfect balance of indoor comfort and outdoor enjoyment. Ideally located close to schools, shopping, restaurants, highways, Welland Canal, walking paths, and more, this property truly has it all (id:8999)
111 Grey Street Unit# 102
Brantford, Ontario
Welcome to this stunning two-bedroom, two-bathroom condo bathed in natural light, featuring soaring 16-foot ceilings. The spacious open floor plan is enhanced by floor-to-ceiling windows, creating a bright and inviting atmosphere. The kitchen is well-equipped with ample storage and lots of room to entertain. One of the bedrooms is a charming loft, offering a unique and versatile living space. Both bathrooms are elegantly designed, providing comfort and style. This condo also includes convenient in-unit laundry and dedicated parking. With quick access to the highway and many stores nearby, enjoy contemporary living with a touch of charm in this exceptional home. Don’t be TOO LATE*! *REG TM. RSA. (id:8999)
46 Bournemouth Avenue
Kitchener, Ontario
Welcome to the established Rosemount area of east Kitchener. You'll find mature tree lined streets with above average lots and nearby shopping amenities ready to explore. This well maintained 3 bedrooms plus 2 full bathrooms all brick bungalow with garage is ready for new ownership. A super starter home with numerous updates that will appeal to first time buyers or those wishing to downsize to a bungalow design. Renovated kitchen with gas stove, butcher block & laminate counters, soft close two-tone shaker style cabinetry, GE quality appliances, renovated main floor 4 pc bathroom, updated 3 pc basement bathroom, shingles 2025, forced air gas furnace 2021 with heat pump, increased attic insulation to R50 & more! Carpet free flooring on two levels with light maple hardwood on the main and modern click laminate on the lower level. Plenty of windows to bring natural light to the lower level. Many light switches with dimmer lighting. Outside is a fully fenced yard with deck and custom, sturdily built wood gazebo having hydro plus aluminum roof cover. The BBQ, lawnmower & snowblower are included! Get comfortable during the winter months and enjoy the granite stone gas fireplace with wide mantel in the finished Recroom with side bar buffet & open shelves. The lower office is versatile for as your personal gym or occasional guest room. Possession while flexible can be in October 2025. Wonderful location for commuters to Guelph & beyond. Get ready to move to the Rosemount area! Both the Recroom and office in basement have photos that are virtually staged. (id:8999)
41 Boniface Avenue
Kitchener, Ontario
Welcome to this charming bungalow located in the heart of Kitchener, offering both comfort and convenience. Situated on a deep lot with a private backyard, this home provides plenty of outdoor space to relax or entertain. The main level features a bright and spacious living room, a dining area just off the kitchen, three comfortable bedrooms, and a full bathroom. A separate side entrance leads directly to the fully finished basement, making it an ideal setup for an in-law suite or additional living space. The basement offers generous storage options, a large rec room, and endless possibilities to suit your needs. With its central location, deep lot, and versatile layout, this well-maintained home is perfect for families, downsizers, or investors (id:8999)
7 John Ross Court
Mannheim, Ontario
Why travel when you have this Muskoka Inspired back yard. Rare offering of a family home of this magnitude on an oversized estate lot. From the moment you approach the generous sized paver stone drive you will notice classic architectural touches. Upon entry to the foyer you will be drawn to the designer staircase open to above and below. The formal living room features a side porch ideal for a book. The formal dining room is perfect for family gatherings and is complimented by the butler pantry leading to the large chef's kitchen with b.i. appliances (Miele 5 burner gas cook top, Miele d/w, Kitchenaid double wall oven). The kitchen, breakfast area (with b.i. workspace) and family room w/ f.p. overlook the stunning rear patios and yard. Upstairs you will find 4 spacious bedrooms incl. primary retreat with its own private sitting area and immaculate 5 piece ensuite (completed in '24) affording you heated floor, Toto washlet, Victoria Albert volcanic stone soaker tub and wall fireplace. The main bath gives 2 of the bedrooms immediate access to a double vanity, make up counter and seamless granite shower. The upper laundry with custom wormy maple countertop is convenient. The finished lower level has a games area, large wet bar (with d/w, fridge), rec room with projector/power screen and wall f.p. The three piece bath also houses the sauna which is great after working out in your home gym. Family fun and entertaining is taken to another level out back. Here you have a massive covered composite deck with custom stone wood burning fireplace. The tiered deck leads to a dining area and a covered bbq area. The gorgeous salt water pool (approx 22' x 44') with stone waterfall is perfect for summer days. The poolside cabana is a great place to kick back and relax. The back yard has several mature trees which add to your enjoyment. In addition to all of this you have an 8 person jacuzzi hot tub complete with waterfall. This is a must see showstopper to be fully appreciated. (id:8999)
27 Stauffer Road
Brantford, Ontario
Welcome to this BEAUTIFULLY maintained, almost new home in a 10+ nature lovers neighbourhood. There is plenty of space in this 2 stry almost 3000 sq. ft. stylish modern home that backs onto green space. The main floor with plenty of natural light and 10 foot ceilings giving a grand spacious feel offers a den, large Fam Rm which is open to the Kitch & Din Rm. offering plenty of space for family gatherings and entertaining friends. The Kitch will make you want to cook w/stone counters, modern cabinets, large island w/additional seating & S/S appliances. The main floor is complete with a 2 pce powder rm and best of all the convenience of laundry mud rm. Upper stairs you will notice even more space for the growing family wit four generous sized beds. Master offers a 5 pce spa like ensuite and W/I closet, this level also offers an additional bed w/ensuite and an additional bath. The large WALK-OUT basement is awaiting your vision. The backyard offers plenty of space for your backyard oasis and wit no rear neighbours you will hear the birds chirping and enjoy the tranquility of nature. You will NOT want to miss ALL this home has to offer with a great layout, location close to hwy and nature paths and plenty of space. (id:8999)
143 Elgin Street N Unit# Lot 63
Cambridge, Ontario
Now available for immediate occupancy, 143 Elgin Street North is a brand new luxury END UNIT Vineyard Townhome that blends comfort, style, and convenience. Backing onto mature treed greenspace, this home offers rare backyard privacy and peaceful green views. The exterior showcases classic design with stone and brick accents, black-framed windows, and clean architectural lines that give it a polished, timeless look. Inside, the open-concept main floor features 9-foot ceilings, wide-plank flooring, and a kitchen that’s as functional as it is stylish—complete with a waterfall island, quartz countertops, under-cabinet lighting, and a modern tile backsplash. Throughout the home, you'll find thoughtful upgrades that elevate the space, from upgraded lighting to quality finishes and well-planned storage. The living and dining areas connect effortlessly with the kitchen, creating a bright and practical layout for both everyday living and entertaining. Upstairs, the primary suite includes a private ensuite with a glass rainhead shower, and and additional 2 bedrooms and family bath. Right at your doorstep, you'll find Soper Park, offering green space for relaxation, playgrounds for families, and direct access to outdoor enjoyment. For your shopping needs, a variety of grocery stores are within easy reach. Dining out is a breeze with local favourites nearby. Families will appreciate the proximity to several schools, and public transit is just steps away at stops like Alison & Elgin. Plus, Highway 401 is under 10 minutes by car, making commuting simple. This is your chance to enjoy modern design, rare greenspace views, and everyday convenience—all in a brand new home. (id:8999)


