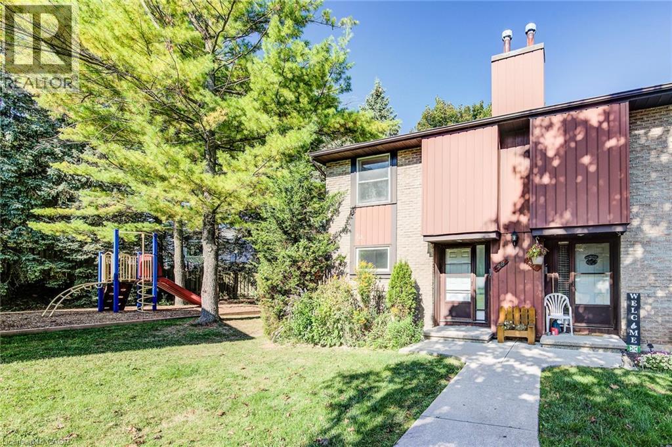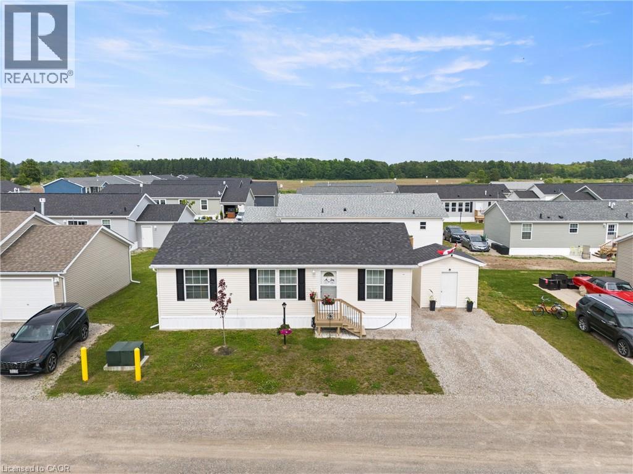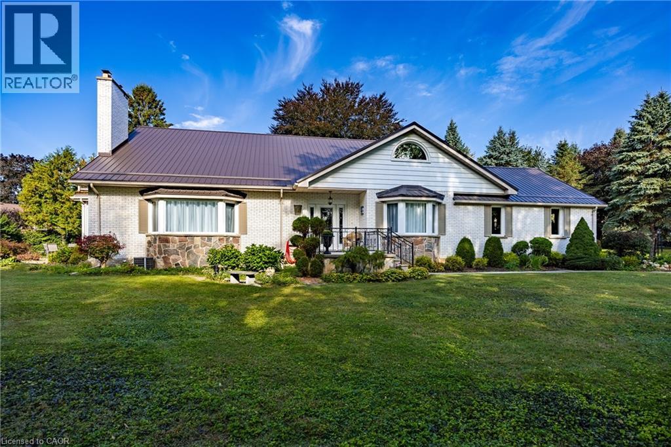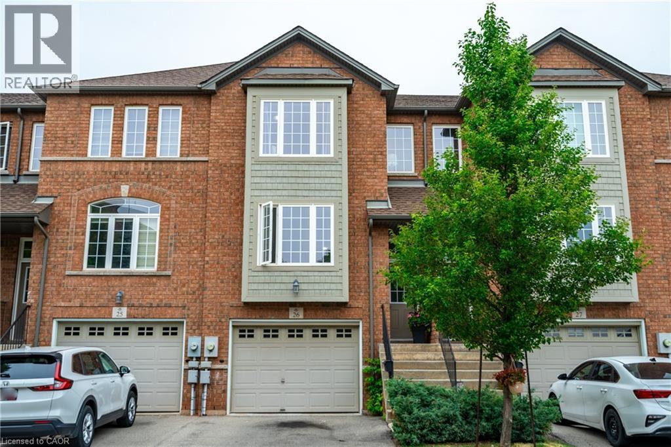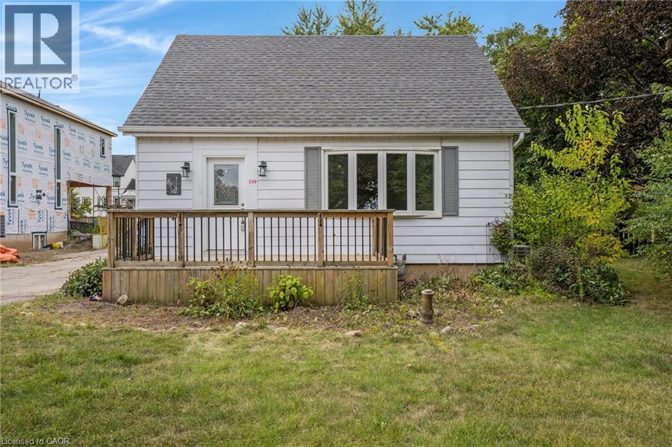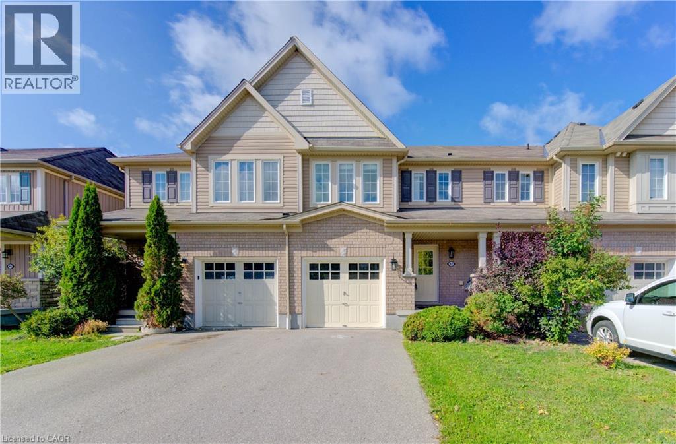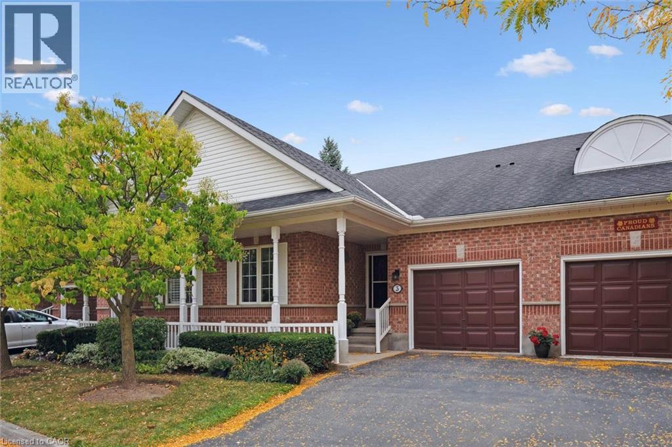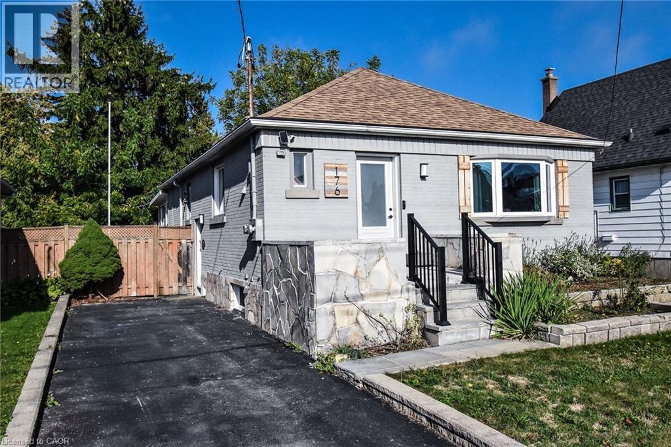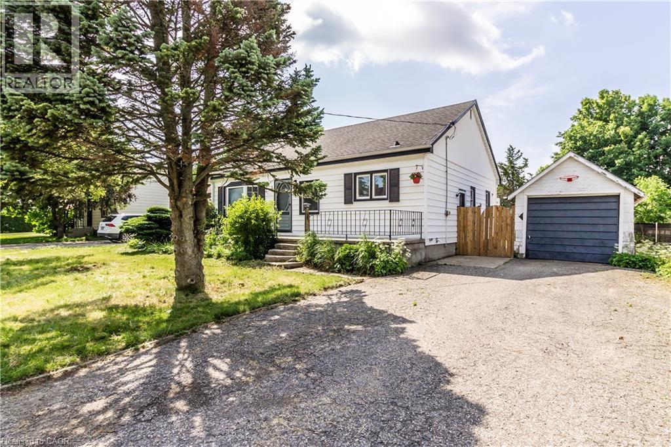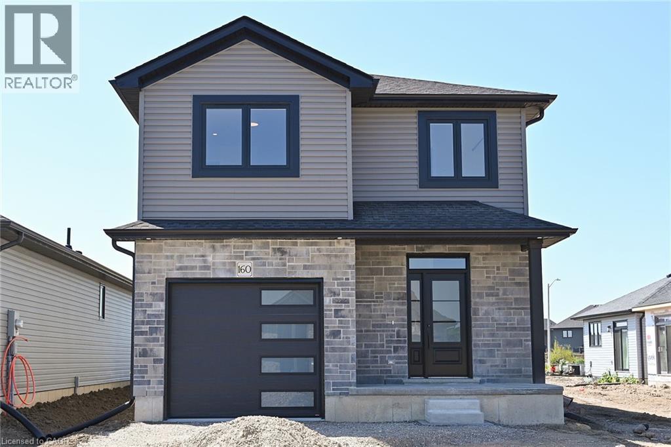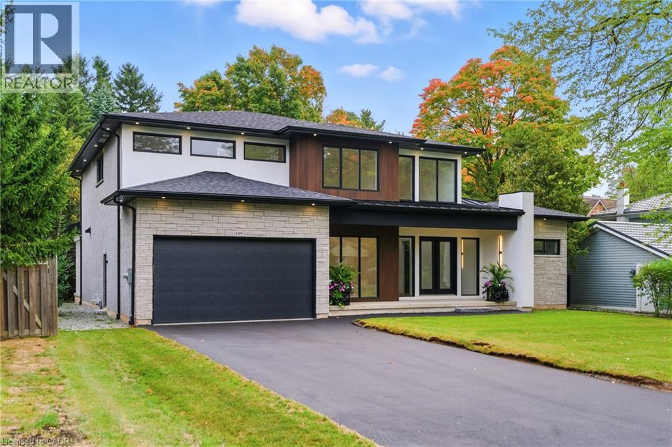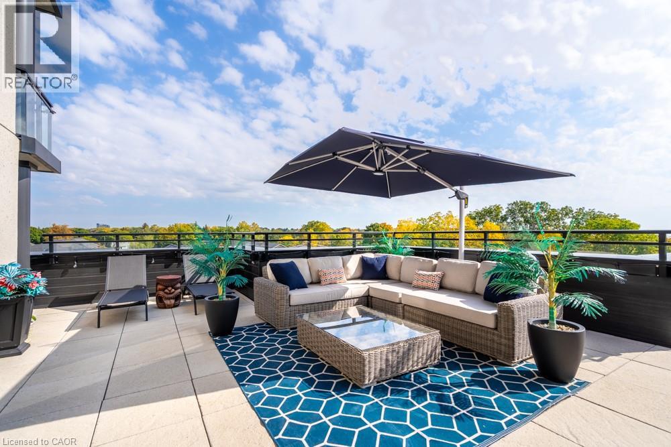539 Willow Road Unit# 48
Guelph, Ontario
Welcome to 539 Willow Rd Unit 48! This spacious end-unit condo townhouse is perfectly located in one of Guelph’s most desirable neighbourhoods. Featuring 3 bedrooms, 2 full bathrooms, and a finished basement with a versatile den/office space, this home offers plenty of room for families, professionals, or first-time buyers. The bright main floor boasts a functional layout with an open living and dining area, leading into a kitchen with ample cabinet space. Upstairs, you’ll find three generously sized bedrooms with great closet storage. The finished basement provides extra living space, ideal for a home office, playroom, or media area. Step outside to enjoy your private backyard oasis, perfect for relaxing or entertaining, with direct access to a park right beside the property—great for kids, pets, and outdoor activities. As an end-unit, you’ll appreciate the added privacy, natural light, and quiet surroundings. Conveniently located close to schools, shopping, transit, and all amenities, this home checks all the boxes. Priced to sell, this is a fantastic opportunity to own a move-in-ready home in Guelph’s west end. Don’t miss out—book your showing today! (id:8999)
22 Copper Beech Drive
Nanticoke, Ontario
Experience Lakeside Living in a quiet community know as Sandusk Creek. Located beside the serene waters of Lake Erie just a stone’s throw away from the charming village of Selkirk, Ontario. Dive into modern comforts with this recently constructed, tailor-made prefabricated 934 square foot residence boasting three spacious bedrooms. The heart of the home lies a state of the art kitchen modern appliances a Bosch dishwasher and modern island that adds additional seating and storage. The kitchen leads onto a new well designed 16'x20' private deck with pergola which expands the living space and offers the fresh air of the Lake. Just off the deck is a 7.5'x6' patio that is perfect to park a golf cart or place your barbecue. The home is tastefully decorated and offers two full bathroom and a laundry room which includes appliances and a gas dryer but can be easily converted to electric. The home also offers a 10'x10' insulated shed that is wired for a workshop or use for all your storage needs. Also as an added bonus the home is equipped with fibre optic and router included for seamless home office communication or to steam your newest movie. The community has access to boat slips, an in ground pool, walking trails and a dog park. Sellers have included two kayaks so you can indulge yourself with the luxury and convenience of the Lake. Affordable Lakeside Living at its Best! Sadly Sellers have to say goodbye to their Lakeside Home to move closer to family! (id:8999)
800 Norfolk Street N
Simcoe, Ontario
Welcome to this lovingly maintained 2-storey home set on just over an acre of beautifully landscaped grounds, complete with a small stream along the edge of the property. Offering 3 spacious bedrooms and 2 full baths, this home combines comfort and charm with thoughtful updates throughout. The primary suite features two walk-in closets and a private balcony, perfect for morning coffee or evening relaxation. A large eat-in kitchen provides plenty of space for family gatherings, while the formal dining room and inviting living room with gas fireplace create a warm and welcoming atmosphere. Enjoy peaceful views of the backyard from the bright sunroom. The open basement is full of potential, with a walk-up to the oversized garage—an ideal setup for a future in-law suite or additional living space. All this within minutes of schools, shopping, dining, and all the amenities that Simcoe has to offer. (id:8999)
151 Green Road Unit# 26
Stoney Creek, Ontario
Beautifully maintained Stoney Creek 3-bedroom, 3-bathroom condo townhouse. Spanning 1,597 sq ft across three fully finished levels, this traditional brick home offers thoughtful layout, comfort, and functionality. The bright, open-concept main floor features spacious living and dining areas with large windows, while the updated kitchen offers ample cabinetry and natural light. Upstairs, enjoy three generous bedrooms and a full bath, including a peaceful primary retreat. The finished walkout basement provides a versatile family room, guest space, or home office with direct access to a small private yard perfect for morning coffee or a safe space for kids and pets. With low maintenance fees ($274), a private garage, and close proximity to schools, shopping, parks, and transit, this move-in ready home is perfect for first-time buyers and young families. Discover your new beginning in a family-friendly neighbourhood. (id:8999)
250 Northumberland Street
Ayr, Ontario
The perfect balance between a modern renovated home, while leaving the small town charm feel. Welcome to 250 Northumberland St. This home offers ample space for a growing family with a yard that is sure to please. On the main floor you have a bright, open, modern kitchen that ties nicely into the living room and dining room. From there, you will find the large family room with a cozy fireplace. The main floor also features the primary bedroom, bathroom and a den with heated floors. The mud room is an ideal space to your double garage. Upstairs is two bedrooms. Downstairs offers lots of storage space, a bathroom, a rec room, and a very large bedroom. This home has been updated and maintained along the way with a roof (2015), kitchen (2019), windows (2022/2025), baseboards (2025), doors and frames (2025), updated bathrooms (2025), pot lights (2025), flooring (2025), added insulation in mudroom (2025), and new laundry (2025). This is an excellent opportunity that won’t last long! (id:8999)
82 Trowbridge Street
Breslau, Ontario
FREEHOLD TOWNHOME - MOVE-IN READY, UPDATED, AND FINISHED TOP TO BOTTOM! This stylish and spacious freehold townhome offers 3 bedrooms and 4 bathrooms, perfectly located just 2 minutes to Kitchener, and 10 minutes to Waterloo, Guelph, and Cambridge. The all-white eat-in kitchen features sleek black appliances, striking black hardware, and direct access to a finished backyard deck—ideal for entertaining. Sunlight fills the open-concept main level, creating a bright and welcoming atmosphere. Upstairs, the primary bedroom includes a luxurious 4-piece ensuite, along with the convenience of second-floor laundry. The fully finished basement adds even more living space with a versatile rec room, office, or playroom, plus a full 3-piece bathroom. Parking for 3 vehicles, including an attached garage, makes this home complete. Close to schools, parks, shopping, and more, this family home truly has everything you need and more! (id:8999)
3 Gardenview Court
Guelph, Ontario
Welcome to 3 Gardenview Crt, charming 2-bdrm, 2.1-bath red brick bungalow townhouse nestled in Guelph’s prestigious adult lifestyle community, Village by the Arboretum! Welcoming front porch, mature trees & attached 1-car garage create a warm first impression. Inside the kitchen boasts abundant cabinetry, ample counter space & white tiled backsplash. It seamlessly connects to sunlit open-concept living & dining area, where a full wall of windows frames peaceful views of inviting backyard, flooding space W/natural light—ideal for cozy evenings & entertaining. Generous primary suite features large window, W/I closet & 4pc ensuite W/oversized vanity & shower/tub. A second spacious bdrm offers generously sized window & double closet W/easy access to the main 4pc bath W/new vanity—perfect as guest suite, home office or hobby room. Convenient main-floor laundry room is completely accessible & provides extra storage space W/cabinets above the washer & dryer. Finished basement expands the living space W/massive rec area & 2pc bathroom—ideal for home gym, media room, craft studio or playful space for grandchildren. A cold room adds practical storage. Bathrooms have been updated W/new toilets! Step outside to enjoy a serene backyard retreat featuring lovely patio, beautifully maintained gardens & mature trees. A generous grassy area offers room for pets to roam or family visits to be enjoyed in peace & privacy. The Village by the Arboretum is more than a community—it’s a lifestyle! Residents enjoy access to over 90 clubs & social activities, plus 43,000sqft of resort-style amenities including indoor pool, hot tub, sauna, fitness centre, tennis courts, putting green, billiards, library & more! Safe, vibrant & welcoming it’s the perfect place to thrive. Just mins from Stone Rd Mall & array of everyday conveniences, this home also enjoys close proximity to renowned University of Guelph Arboretum—a 400-acre botanical haven W/trails, educational programs & serene natural beauty. (id:8999)
176 East 43rd Street
Hamilton, Ontario
LEGAL 2 FAMILY RESIDENTIAL HOME! Absolutely stunning, open concept 3+3 bedroom home providing separate entrance to the lower suite. Exceptionally finished top to bottom! 2 gorgeous kitchens with quartz counters, 2 sharp bathrooms, 2 laundries - one for each level. The sunroom at back of home is an inviting bonus space to sit back and relax - overlooking the lovely fenced yard with hot tub. Excellent mountain location with amenities at your fingertips. Easy access to the LINC, Redhill Valley Parkway and 403. This home provides a perfect opportunity for a family, investors or multi-generational living. Nothing to do but move in & enjoy! (id:8999)
250 Cardigan Street
Woodstock, Ontario
Welcome to 250 Cardigan Street, Woodstock! This beautifully renovated, move-in-ready home features a bright and open-concept floor plan, offering the perfect blend of modern style and everyday comfort. With 3 spacious bedrooms, a sleek updated bathroom, and carpet-free flooring throughout, every corner of this home has been thoughtfully designed for both function and flow. Located in the South end of Woodstock, you’re just moments from excellent schools, parks, walking trails, shopping, and more. Plus, enjoy easy access to Highways 403 and 401, making commuting simple and convenient. The unfinished basement offers a blank canvas with excellent potential for a secondary unit, in-law suite, or additional living space—just waiting for your final touch. Step outside to your oversized, fully fenced backyard—ideal for kids, pets, entertaining, or future home expansion. There is a staircase leading to a large attic offering raw, untapped potential. This space would make a great loft area. Whether you're a first-time buyer, investor, or downsizing, 250 Cardigan Street is a versatile property full of future potential, ready to welcome you home. central air(2021), back fence(2022) (id:8999)
160 Craddock Boulevard
Jarvis, Ontario
Move-In Ready in Jarvis Meadows! Welcome to this beautifully crafted 1,614 sq ft two-storey home by EMM Homes, nestled in the sought-after community of Jarvis Meadows. Designed with modern families in mind, this 3-bedroom, 3-bathroom home offers a perfect blend of comfort, function, and style. Step inside to a spacious main floor that boasts an open-concept layout, ideal for both everyday living and entertaining. The designer kitchen features quartz countertops, a gorgeous backsplash, under-valance lighting, and flows effortlessly into a formal dining area—perfect for hosting gatherings of any size. Upstairs, you'll find two well-appointed bathrooms thoughtfully positioned for privacy between bedrooms, along with the convenience of second-floor laundry. The large, unfinished basement gives you the flexibility to create the space your family needs—whether it’s a rec room, home gym, or an additional bedroom. Notable features include: luxury vinyl flooring throughout, potlights for a modern, bright ambiance, a stained oak staircase, and elegant brick, stone & siding façade This home truly delivers on style, space, and location. Room sizes are approximate and subject to change during construction. (id:8999)
149 Rosemary Lane
Ancaster, Ontario
Welcome to this stunning custom-built masterpiece in the prestigious Maple Lane neighbourhood of Ancaster! This luxurious 3,700 square-foot home boasts four spacious bedrooms all with generous walk-in closets, and four elegant baths, offering unparalleled comfort and style. Nestled on an expansive 75’ x 188’ lot, the property is surrounded by mature trees, providing a serene and private oasis. Located just steps away from the renowned Hamilton Golf and Country Club, walking trails and the Ancaster Village, no expense has been spared in the design and finishes of this contemporary haven. The heart of the home is the enormous open-concept kitchen, seamlessly connected to the dining space, family room, and outdoor covered porch with fireplace, perfect for entertaining and family gatherings. The abundance of large windows bathes the interior in natural light, enhancing the bright and airy ambiance. Experience the epitome of luxury living in a lush, mature neighbourhood with this exception al residence. Don’t miss your chance to own a piece of paradise in one of Ancaster’s most sought-after locations! Luxury Certified. (id:8999)
30 Hamilton Street S Unit# 305
Waterdown, Ontario
Dreaming of condo living without giving up your outdoor space? This rarely offered corner unit delivers the best of both worlds with a massive 600 sq ft private terrace perfect for entertaining, relaxing and soaking up incredible lake AND city views. Inside, you’ll find a 2-bed, 2-bath gem loaded with upgrades: a chef’s kitchen with beautiful quartz counters, clean white subway tile backsplash, soft-close custom cabinetry, undercabinet lighting and a breakfast bar. The bedrooms are spacious, and the primary suite has its own four-piece ensuite. Enjoy in-suite laundry for your convenience. That’s not all, this building has stunning amenities including a lavish party room, a dog wash station, a gym and rooftop patio. And the location? Unbeatable. Steps to restaurants, groceries, trails and highway access, all in the heart of Waterdown. This one has it all. Don’t be TOO LATE*! *REG TM. RSA. (id:8999)

