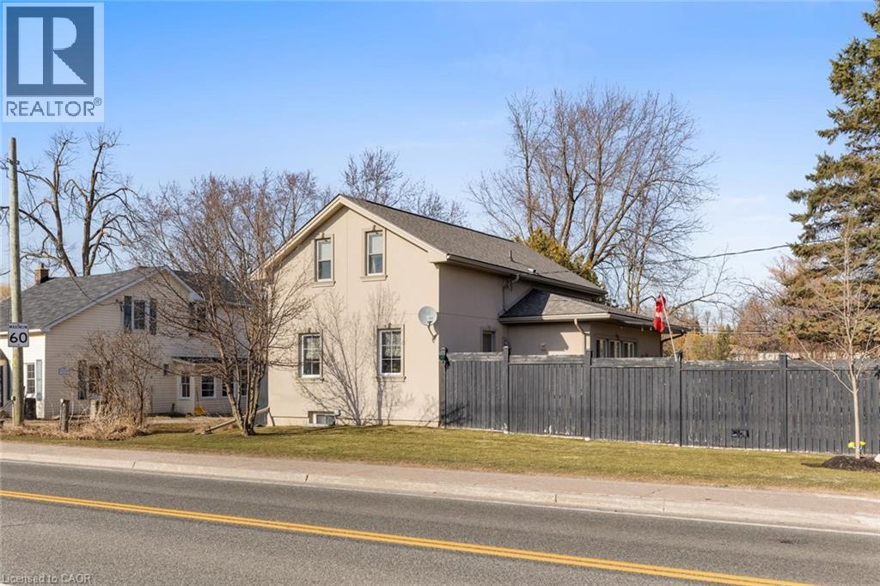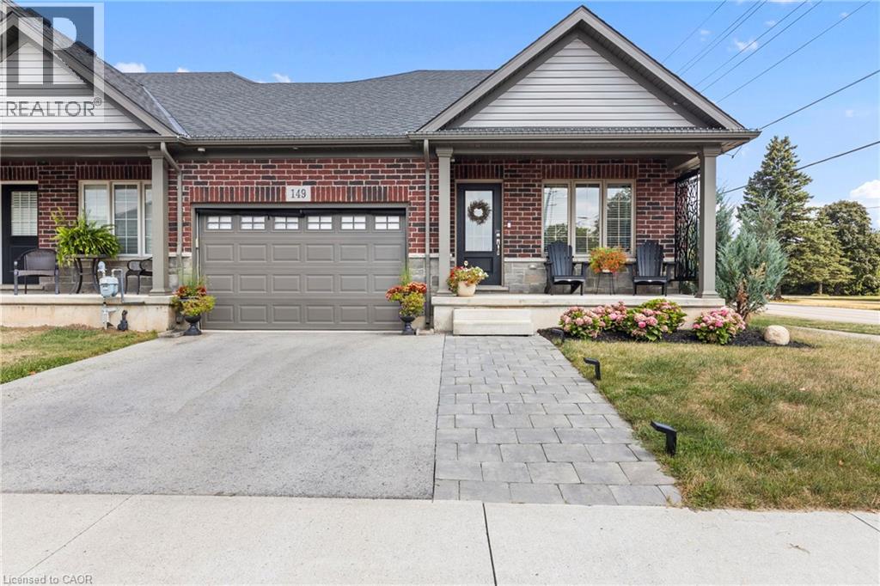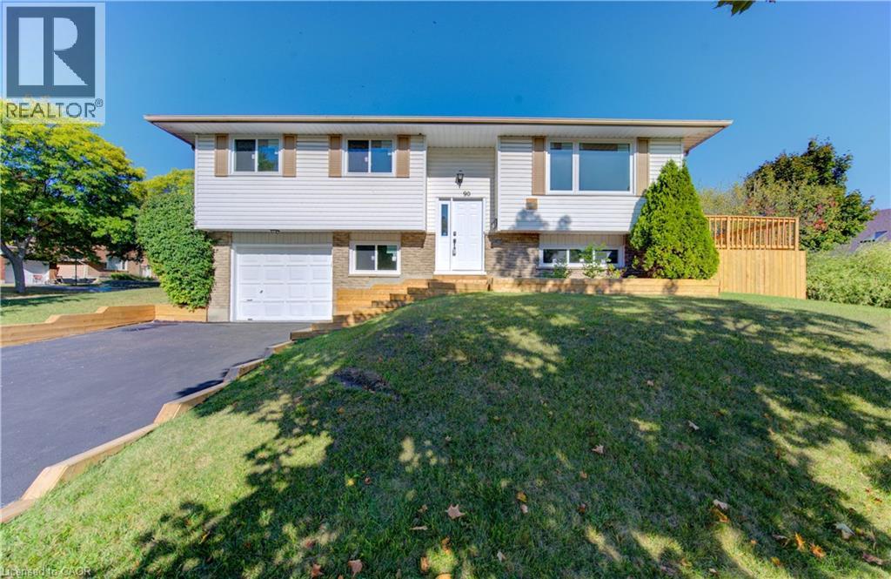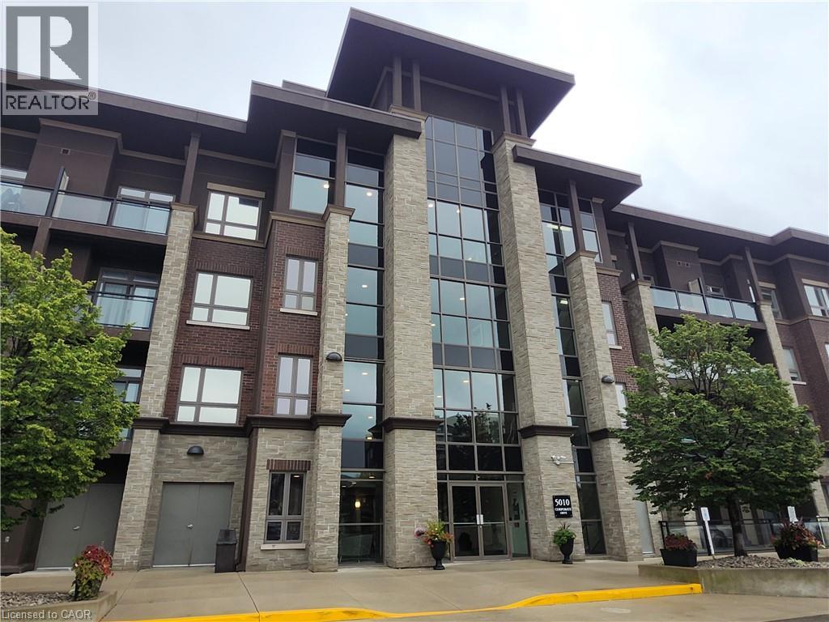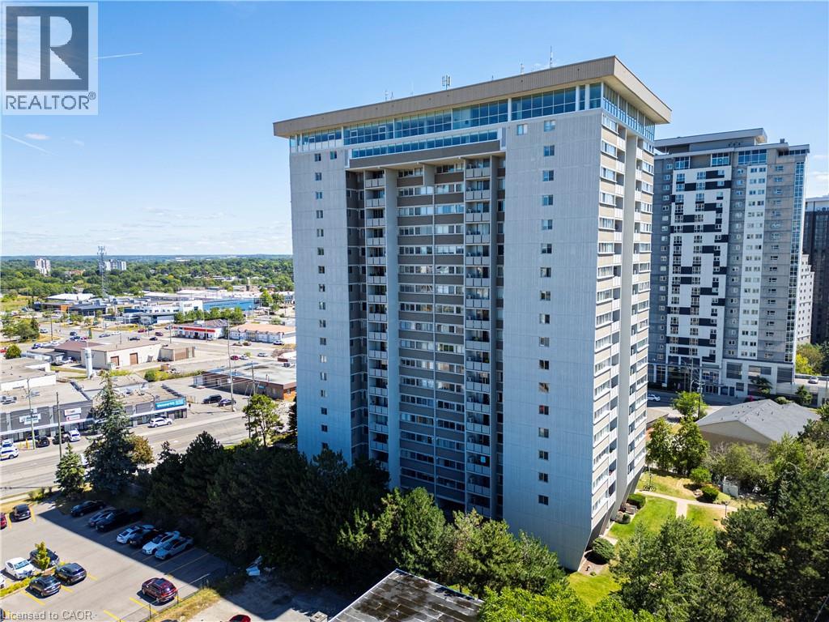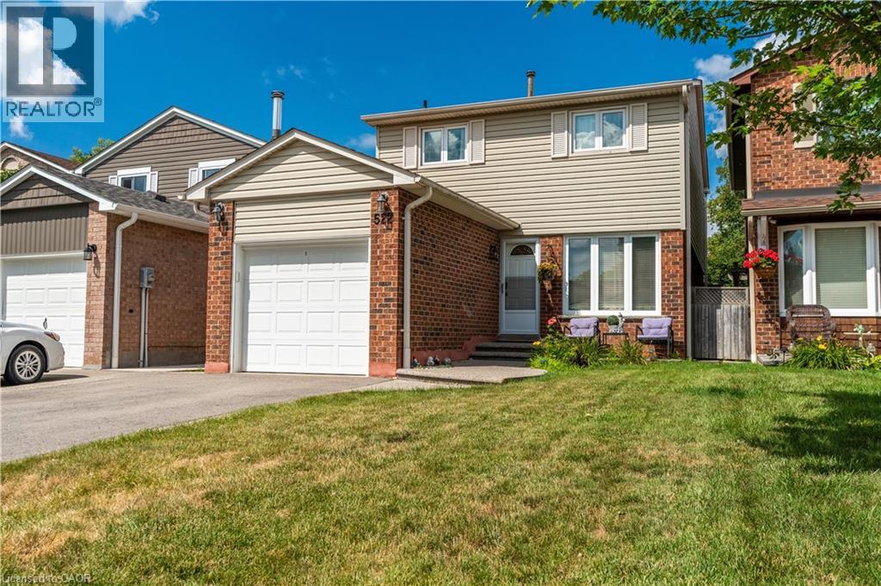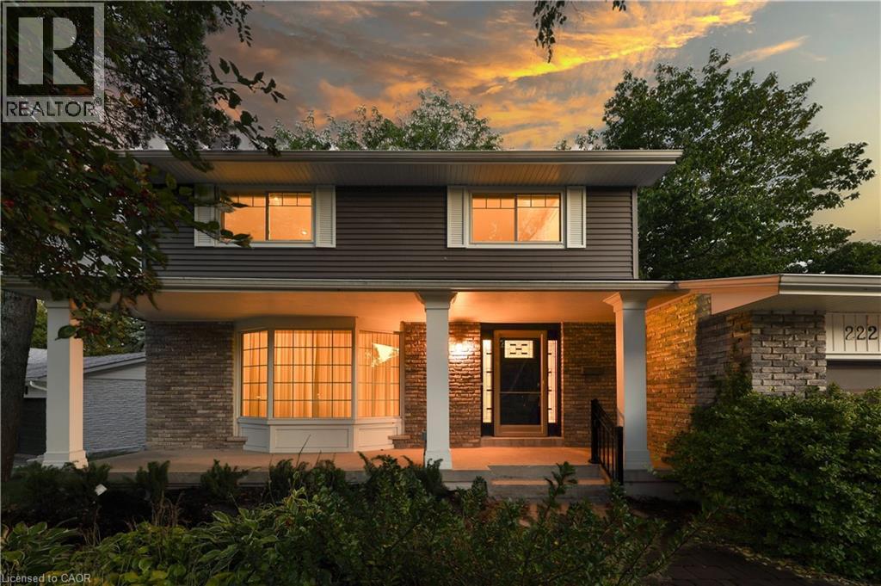11011 Guelph Line
Milton, Ontario
Discover this Exceptional 1/2 Acre Property – A Rare Gem in Milton! Nestled on a picturesque 150 ft x 154 ft corner lot this Charming 3-BedroomHome Blending Timeless Character With Modern Comforts. Featuring Original Wood Floors And A Beautifully Updated Kitchen With Ample Storage And A Bright, Airy Window. Step inside to discover an inviting open-concept living room with a versatile office space, a spacious dining room with seamless access to a galley kitchen featuring ample cabinetry and counter space. A newly built custom deck extends from the dining room, overlooking a breathtaking, fully fenced yard adorned with Lush Gardens And Fruit Trees. Thoughtfully Enhanced With New Light Fixtures, Windows, And Doors Throughout. The home boasts a main-floor 4-piece bath, a second-floor 3-piece bath, and three well-appointed bedrooms .An oversized two-car garage with a spectacularly finished loft offers a versatile space with interior access. A charming Redwood shed at the rear of the property offers additional storage. The garage loft is a fantastic surprise—truly a must-see! Close to Shopping, schools and park. (id:8999)
1252 Lakeview Drive
Oakville, Ontario
Welcome to 1252 Lakeview Drive, a beautifully updated 3-bedroom backsplit in the desirable Falgarwood neighbourhood of East-Oakville. Situated on a premium 65’ x 108’ lot, this home offers 2,500 SQFT of finished living space with a fantastic layout for families. Inside, you’ll find a brand new custom kitchen (2025), new flooring, and a renovated bathroom with ensuite privileges. Other updates include a new roof (2023) and 200-amp electrical panel upgrade (2025). The bright, walk-out lower level adds valuable flexible living space filled with natural light. Step outside to your large, private backyard, complete with a patio for entertaining and ample garden space. Nature lovers will appreciate the rare backyard entry to the tranquil Iroquois Shoreline Woods Park trails. Additional features include an attached double garage, parking for six cars, and a quiet, family-friendly community close to top-rated schools, shopping, transit, and highways. Move-in ready with immediate possession available—don’t miss this exceptional opportunity! (id:8999)
149 Acacia Road
Pelham, Ontario
In one of Southern Ontarios most desirable locations, this exceptional 4-bedroom, 3-bathroom ranch bungalow combines thoughtful design, premium finishes, and a resort-like private backyard. Masterfully built, this home radiates qualityfrom the Hemlock timber portico and composite Everlast cladding to the decorative stonework, LED soffit lighting, and professionally landscaped grounds.Inside, soaring vaulted ceilings, engineered hardwood floors, and custom Millbrook cabinetry set a tone of timeless elegance. The chefs kitchen features Caesarstone countertops, a centre island with prep sink, and all appliances just 2 years oldincluding a Frigidaire Gallery 4-door fridge, Frigidaire Professional 48 stove, Whirlpool dishwasher and microwave, plus an Electrolux Smart washer and dryer. The great room centres around a floor-to-ceiling tiled gas fireplace, framed by oversized windows that fill the space with natural light.The fully finished basement offers a spacious recreation area, a stunning TV room with a tiled floor-to-ceiling fireplace, guest accommodations, and endless possibilities for entertainment or fitness. The insulated 1.5-car garage provides comfort and extra storage.Mechanical systems include a rented hot water boiler for the hydronic furnace, an owned tankless water heater, and an owned water filtration systemensuring year-round efficiency and comfort.Step outside to your own private resort-style backyard oasis, complete with expansive patios, lush landscaping, and tranquil spaces perfect for summer evenings and weekend entertaining.Every element of this home has been carefully designed to deliver comfort, luxury, and an unmatched lifestyleall in a prestigious community celebrated for its charm, amenities, and proximity to the best of Southern Ontario living. (id:8999)
1191 Pinegrove Road
Oakville, Ontario
Great opportunity exists in the sought-after community of West Oakville to renovate or build your dream home. Very desirable, transitioning neighbourhood with numerous multi-million dollar homes built and being built. Treed lot is 65' 115.50'. Roof 2017. Two minute drive or bike ride to Brookdale Pool (outdoor) or a 9 minute walk, and is beside Brookdale Park. Situated close to elementary and secondary schools, parks, shopping and restaurants, recreational facilities, highway access, and all the conveniences of West Oakville. Minutes to Lake Ontario's waterfront parks. Close to Bronte GO. (id:8999)
90 Culpepper Drive
Waterloo, Ontario
Welcome to 90 Culpepper Drive, located in the prestigious Maple Hills neighbourhood—an area known for its sense of community and distinctive character. This highly sought-after address offers exceptional convenience with easy access to T&T Supermarket, coffee shops, restaurants, Costco, Rona, Waterloo Park, Westmount Golf & Country Club, University of Waterloo, and Wilfrid Laurier University. This beautifully renovated home has been thoughtfully updated from top to bottom. Freshly painted throughout, it features a front entrance door with a Wi-Fi–enabled smart lock and handle, brand-new windows, hardwood stairs, and durable vinyl flooring. The modern open-concept kitchen is the heart of the home, boasting all-new cabinetry, Cabinet molding, a stylish island with waterfall, quartz countertops and backsplash, plus a suite of new appliances including a Samsung smart fridge with Wi-Fi control, a Samsung 5-burner electric range, dishwasher and over-the-range microwave. Main floor, you’ll also find bright living room with large windows, three comfortable bedrooms and one upgraded bathrooms with spa-style shower heads, sleek glass doors and marble finish floors. The finished basement offers a bright, large recreation space with a cozy gas fireplace and three piece bathroom. The bathroom is upgraded with spa-style showerheads, sleek glass doors, and a new Samsung washer/dryer set with Wi-Fi control. Outdoor living is equally impressive with a large deck featuring new flooring, perfect for entertaining or relaxing. Recent mechanical upgrades include a new furnace and heat pump (2023) and new attic insulation (2024), ensuring comfort and efficiency. This move-in-ready home combines modern style, smart features, and a prime location—an exceptional opportunity in Maple Hills! (id:8999)
5010 Corporate Drive Unit# 317
Burlington, Ontario
Enjoy the conveniences of urban condo living in VIBE, one of Burlington's trendiest and most desirable complexes! This bright and modern unit features 1 bedroom plus den. Open-concept layout with quality laminate flooring throughout. Stylish kitchen has ceramic tile, sleek espresso cabinets, peninsula with breakfast bar, and stainless steel appliances. Living room provides access to private south-facing balcony overlooking greenspace. Spacious master bedroom with lots of natural light. The den can function as a home office, nursery, or guest room. In-suite laundry with newer large washer and dryer. 1 underground parking space and 1 storage locker (located on 3rd floor). Eco-friendly geothermal building offers rooftop patio space with city views and BBQs, fully-equipped fitness centre, party and media rooms for entertaining, and ample visitor parking. Close to all amenities, including shopping, restaurants, and parks. Ideal location for commuters only minutes to QEW/403/407 and GO Transit. This is a wonderful place to call home! (id:8999)
7104 Sideroad 14
Ariss, Ontario
Discover a harmonious blend of luxury & nature in this beautifully reimagined country estate. Set amidst 40 ACRES of private forest with GROOMED TRAILS, this property celebrates craftsmanship & serenity in equal measure. NATURAL FINISHES like travertine flooring, Brazilian soapstone counters, hickory hardwood, & custom Mennonite cabinetry create an inviting, timeless interior. Thoughtfully expanded by 2,000 sq. ft. & meticulously updated over the past decade, this home includes modern features like GEOTHERMAL heating & cooling, a premium septic system, upgraded insulation, a durable & long-lasting Euroslate RUBBER ROOF, street lights, concrete patios, a full-home GENERATOR, & a PAVED laneway & circular driveway. Enjoy morning coffee on the front porch in front of the equestrian-inspired concrete GARDEN FOUNTAIN, or unwind by feeding koi & goldfish in the tranquil, fully lined POND with floating fountain, waterfall filtration system & aquatic plants. Equestrian enthusiasts will appreciate the five-stall BARN with loft & 3 fully fenced paddocks. The 3 Bay driving shed is a great addition to store all your gardening & trail riding vehicles and toys. With multiple outdoor lounging areas, you can chase the sun or seek the shade, then cap off the day with a soak in the HOT TUB under the stars. Indoors, gather around the RUMFORD FIREPLACE, built to maximize radiant heat while minimizing smoke or host a cozy movie night on the BIG SCREEN with built-in surround sound for a truly cinematic experience. A wood-fired PIZZA OVEN off the kitchen makes family nights unforgettable. Enjoy smart living with SONOS built-in speakers in three zones, Cat-5 wiring, video security, & a private internet tower. Located just 10–20 minutes from Guelph, Elora, Elmira, KW & Cambridge, this one-of-a-kind retreat offers the best of rural living with urban convenience close at hand. (id:8999)
375 King Street N Unit# 306
Waterloo, Ontario
Bright and well-maintained 3-bedroom, 2-bath condo featuring an open-concept layout, in-suite laundry, and a private primary ensuite. Enjoy generous living space, large windows, and ample storage throughout. Located just minutes from major universities, shopping, parks, transit, and highways—this unit offers unbeatable convenience. The well-managed building boasts excellent amenities, including an indoor pool, sauna, gym, party room, car wash area, bike storage, and more. Includes designated underground parking and a large storage locker. Ideal for families, professionals, or investors! (id:8999)
3210 Dakota Common Unit# A609
Burlington, Ontario
Welcome to Valera in Alton Village! Ideally located, you’ll enjoy easy access to shops, restaurants, schools, public transit, and major highways. This beautifully designed one-bedroom plus den condo boasts an open-concept layout with modern finishes and floor-to-ceiling windows that fill the space with natural light. The sleek grey kitchen features stainless steel appliances, beautiful quartz countertops, and a contemporary backsplash that is perfect for both everyday living and entertaining. A stylish four-piece bathroom, in-suite laundry, and laminate flooring throughout add to the home’s appeal. Step out to your spacious private balcony and enjoy breathtaking escarpment views, including unforgettable sunsets. This unit includes a private ground-floor locker and two side-by-side parking spots for added convenience. The building offers exceptional amenities: an outdoor pool with cabanas and BBQ area, a fully appointed gym, yoga studio, steam and sauna rooms, party/games room, pet spa, and a tastefully landscaped courtyard. This condo truly provides the perfect blend of comfort, lifestyle, and convenience in one of Burlington’s most desirable communities. Don’t be TOO LATE*! *REG TM. RSA (id:8999)
522 Roseheath Drive
Milton, Ontario
Absolutely stunning 3-bedroom, 2.5-bathroom home featuring a finished basement, an attached garage with a double driveway, and a beautifully fenced backyard complete with a patio. Lovingly maintained, this home offers numerous upgrades including flooring throughout each level of the home, a stunning kitchen with stainless steel appliances, quartz countertops and backsplash, pot lights, and fresh paint throughout. The thoughtfully designed open-concept main floor is perfect for indoor/outdoor living, with the kitchen overlooking the backyard and sliding doors from the dining area leading to the rear patio. Upstairs, you'll find three generously sized bedrooms, including a spacious primary suite with a walk-in closet and a 3-piece ensuite. The additional bedrooms each offer their own closet space and share a modern 4-piece bathroom. The finished basement offers laundry as well as an additional recreation space to make your own! Situated just steps from the sought-after Bronte Meadow Park, this home is ideally located near a children's playground, tennis, basketball, and soccer courts, Milton District Hospital, and top-rated schools. (id:8999)
222 Vance Drive
Oakville, Ontario
Welcome to 222 Vance Drive - a fully renovated 4-bedroom side split, ideally located in the heart of trendy Bronte on a coveted, family-friendly street. Set on a premium 110 ft x 82 ft lot and surrounded by new custom builds, this home has been beautifully transformed with $$$ spent on upgrades inside and out. At the heart of the home is a statement kitchen with a large island, top-of-the-line Miele. appliances, and custom finishes designed for both style and function. The open, light-filled layout is enhanced with all new floors, trim, doors, curtains, designer light fixtures and more. The family room showcases a wood-burning fireplace and sliding glass doors leading to the newly landscaped backyard and deck perfect for gatherings.The second level features four generous bedrooms, including a primary suite with a private 3-piece ensuite. The finished basement adds versatile living space with a recreation room, den, large cold cellar, and a large storage/furnace room. Additional conveniences include inside entry from the 2-car garage and a very large 6+ car driveway parking. Enjoy the unmatched lifestyle of Bronte Village walk to waterfront trails, Bronte Harbour and Marina, boutique shopping, vibrant restaurants and bistros, parks, churches, and schools. Quick access to the QEW and GO Station makes commuting effortless. (id:8999)
208 King Street
Atwood, Ontario
Welcome home to this charming and spacious bungalow in the heart of warm and friendly Atwood. This 2-bedroom, 2-bathroom home offers plenty of comfortable living space. You'll love the bright front living room and the updated kitchen, which features an island and stainless steel appliances. There is also a dining room, two generously sized bedrooms, two bathrooms including the updated 4pc main bath, and an impressive rec room with stairs to the attic loft for storage. The rec room also features a separate front entrance making this an ideal location for a workshop or even a home-based business. You’ll love the impressive backyard with deck, shed, and plenty of room to play or relax. Brand new furnace and A/C in 2025, new shed purchased in 2023. This incredible home won't last long—contact your realtor to schedule a viewing today! (id:8999)

