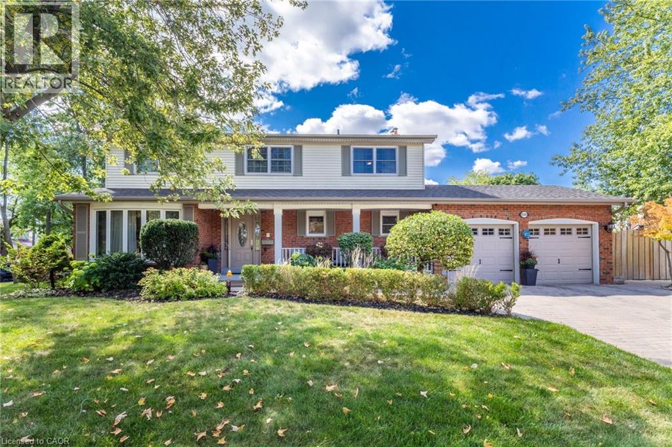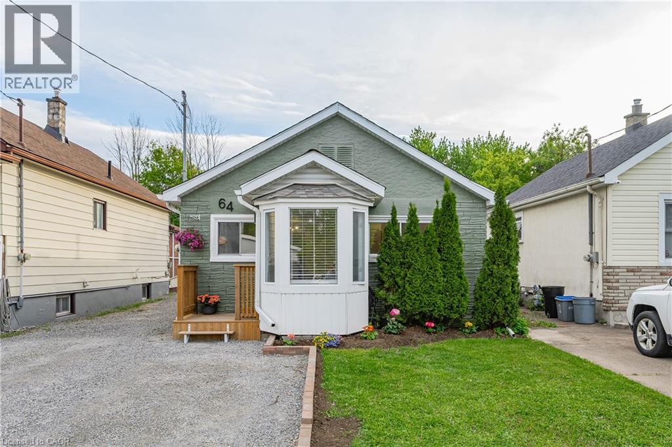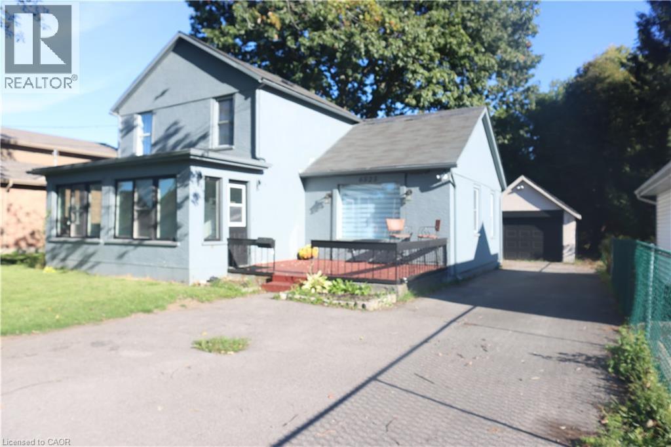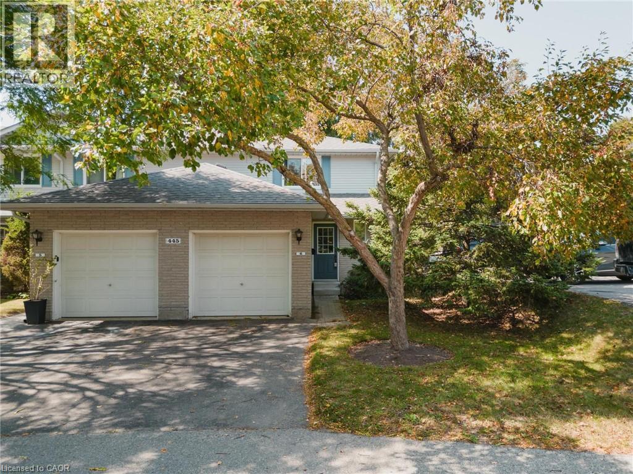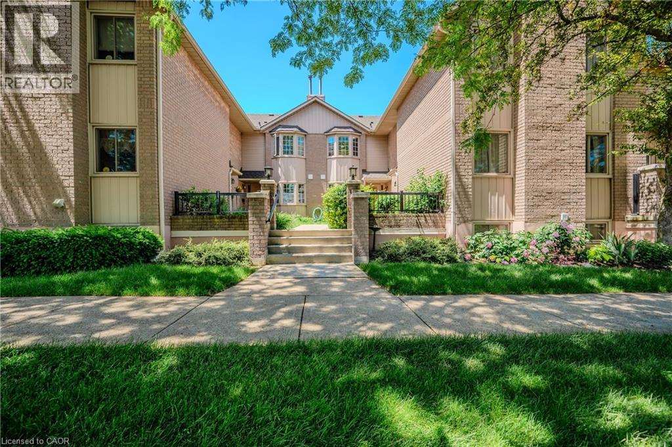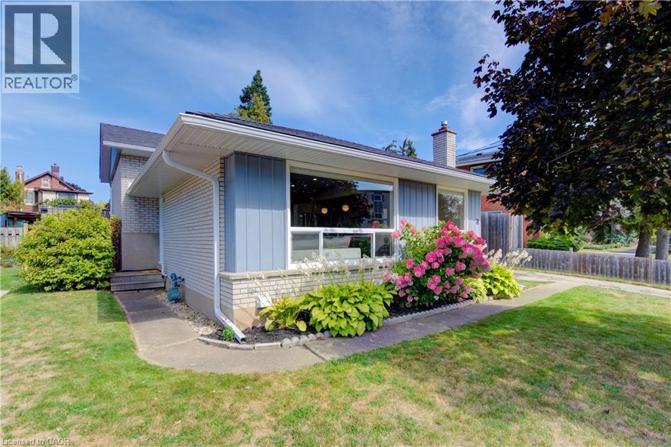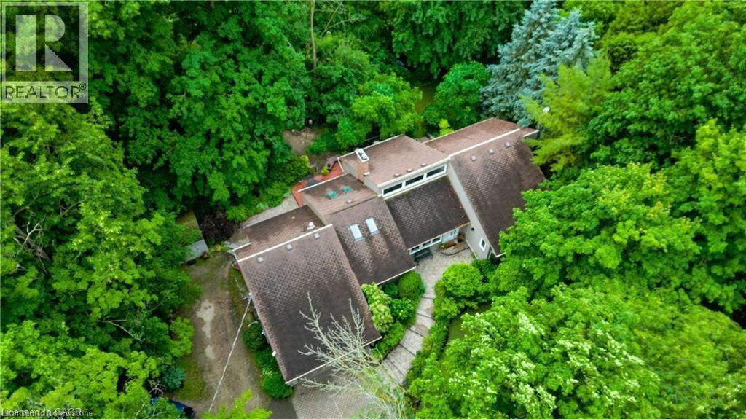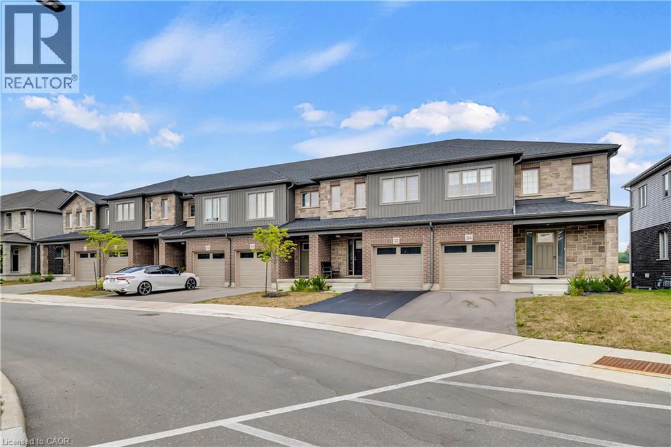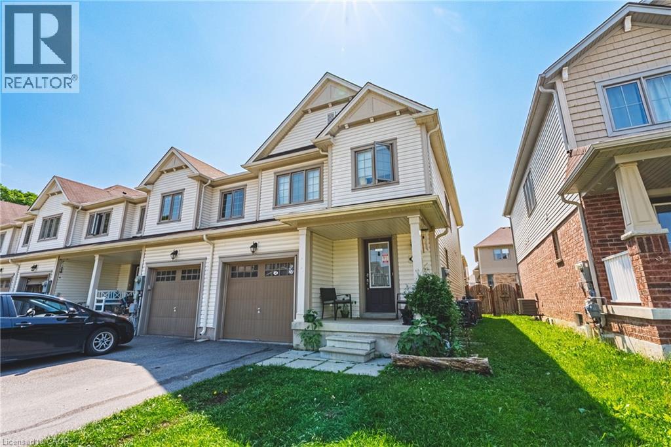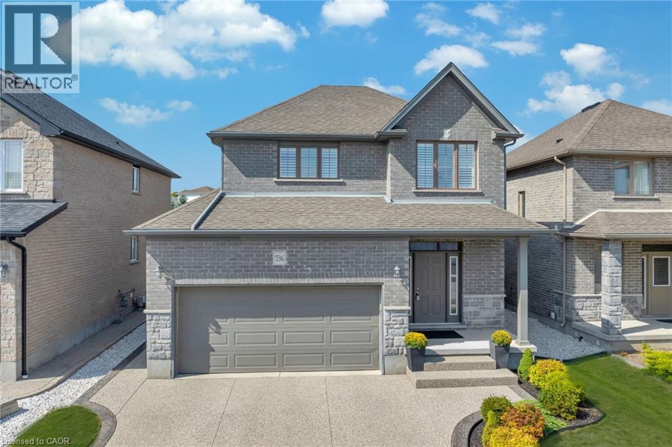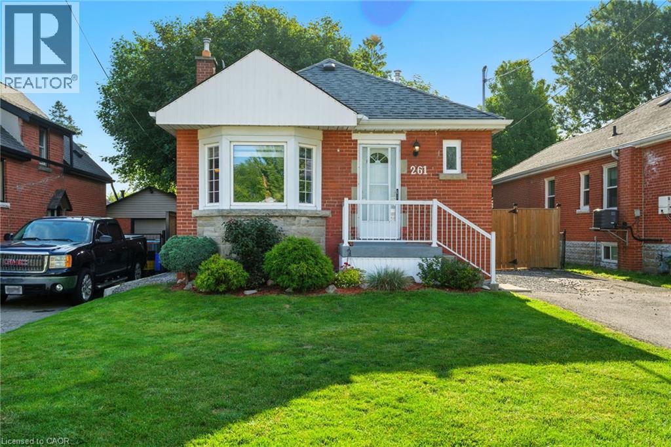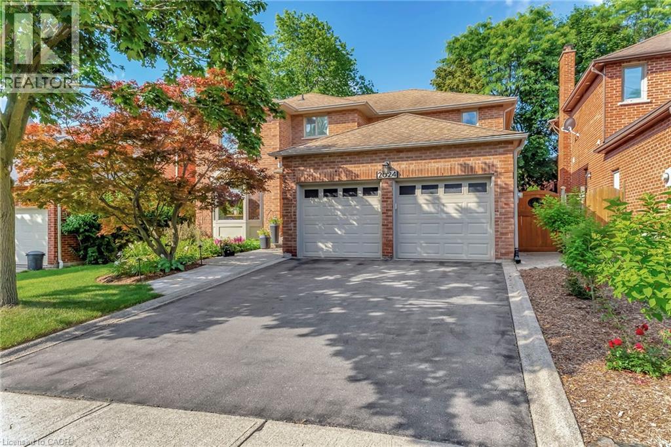1580 Woodeden Drive
Mississauga, Ontario
This spacious 4+1 bedroom, 2+2 bathroom home offers the perfect blend of comfort and function in one of Mississauga’s most sought-after neighbourhoods. Step inside to an excellent floor plan designed for both family living and entertaining. The main level features a bright family room, ideal for gatherings, with a cozy gas fireplace to create warmth and charm throughout the seasons. Upstairs, the primary suite is a private retreat complete with its own ensuite bathroom, providing the perfect escape at the end of the day. The finished lower level includes an additional bedroom, recreation space, and a convenient second powder room — ideal for guests, a home office, or multigenerational living. Irrigation throughout the property will keep your lawn and gardens in pristine shape. Outside your door, you’re just steps to Woodeden Park, where you can enjoy tennis courts, green space, and family-friendly recreation. The home also offers easy access to major highways, making commuting and city connections seamless. Located in prestigious Lorne Park, this home offers proximity to top-ranked schools, scenic parks, Lake Ontario, shopping, and more. (id:8999)
64 Churchill Street
St. Catharines, Ontario
Welcome to 64 Churchill Street, a beautifully updated bungalow tucked into a quiet pocket of St. Catharines. This 3-bedroom, 1-bathroom home offers the perfect mix of style, function, and long-term peace of mind thanks to extensive upgrades throughout. The interior features vinyl flooring, updated baseboards, pot lights, and fresh paint inside and out (2023). The renovated kitchen includes butcher block countertops, a stylish new backsplash, and updated appliances including a microwave and dishwasher (2023), stove and fridge (2020), and a new washer and dryer set (2023) tucked into a large, spacious laundry room that offers plenty of extra storage space. The bathroom was fully renovated in 2025, with all-new fixtures and finishes, and the back windows and bathroom window have new aluminum trim (2025). All crawl-space piping and in-home plumbing has been replaced (2023) with no copper or galvanized piping, providing added peace of mind. Finally, the front portion of the roof was replaced (2022), rounding out a long list of major updates. Outside, enjoy a large, fully fenced backyard perfect for summer gatherings, pets, or kids and a 1.5 car garage that has attic storage, with a deep driveway offering plenty of parking. Just down the road, the GO Train Expansion Project is bringing multiple daily routes to the GTA, making this home a smart move for commuters and investors alike. Move-in ready, full of thoughtful updates, walking distance to schools, and so much more. This is one to see in person. (id:8999)
6525 Oneil Street
Niagara Falls, Ontario
Situated in a Stanford Neighbourhood surrounded with 3 public schools and a secondary school. Between Dorchester Av. and Portage Rd. is an ideal location for a family. Many upgrades throughout the years with new flooring, new washer and dryer, updated kitchen, both washrooms are updated and much more. Plenty of natural light. Mature trees on this deep 125 feet lot and driveway suitable for 6 cars. The detached garage is heated and suitable for garage or a hobby shop. New furnace installed in the garage just need to be connected. With a prime location just a short walk from schools, restaurants, supermarkets, banks, and only short drive to the Falls, 4-minute drive to the QEW, this is your chance to live in one of the city's most desirable neighbourhoods. Don't miss out! (id:8999)
445 Kingscourt Drive Unit# 6
Waterloo, Ontario
Welcome to this inviting 2-bedroom, 1.5-bath townhouse in a desirable Waterloo location. Designed for easy living, this home offers a low-maintenance lifestyle. The main floor features functional living and dining spaces, while the partially finished basement provides a large flex room—perfect for a third bedroom, office, or rec space. A single-car garage, private driveway, and plenty of visitor parking add to the convenience. Set within a well-kept community surrounded by mature trees, this home is just minutes from Conestoga Mall, the expressway, and all major amenities. A fantastic opportunity for first-time buyers, downsizers, or investor. (id:8999)
38 Elora Drive Unit# 21
Hamilton, Ontario
Beautifully renovated 2 storey unit in West Mountain Town. Featuring over $100k in renovations & upgrades. 3+1 bedrooms, 2.5 bathrooms (roughed in bath in basement). Master bedroom with ensuite. Renovations include kitchen, flooring, bathrooms, blinds, gas fireplace, and appliances. Basement bedroom or office space. Terrace off main level for enjoying scenery. Single car garage with inside entry, sought after area with easy access to parks, schools, shopping, and bus route. (id:8999)
76 Kenwood Drive
Kitchener, Ontario
Discover this beautifully renovated 4-bedroom backsplit, nestled in a mature and quiet neighborhood known for its welcoming community and great neighbors. From the moment you step inside, you’ll be impressed by the open-concept main floor that blends style, function, and comfort. The heart of the home is the upscale custom kitchen, thoughtfully designed with high-end finishes, an island with seating for four, and a unique coffee bar complete with a fridge and freezer drawer—perfect for both everyday living and entertaining. A bright dinette area flows seamlessly into the main living space, creating an inviting atmosphere for family meals or gatherings with friends. Downstairs, the cozy rec room with its warm gas fireplace provides the perfect retreat for movie nights or relaxing weekends. Outside, enjoy the privacy of a fully fenced backyard, complete with a new fence, offering a peaceful space to unwind, host barbecues, or simply soak up the outdoors. With a driveway that fits three cars, this home provides plenty of parking for family and guests. Ideally located close to shopping, schools, and highway access, this property combines modern updates with everyday convenience, making it a perfect choice for families or anyone looking for a move-in-ready home in a fantastic neighborhood. (id:8999)
1020 Rivers Edge Drive
West Montrose, Ontario
Secluded on 0.75 acres in picturesque West Montrose, this custom-built bungalow offers the perfect balance of privacy and convenience, just minutes from the iconic covered bridge. A wooded hillside wraps the back and sides of the property, creating a natural sanctuary where neighbours are a distant presence. Professionally designed landscaping, fieldstone walkways, and an expansive rear deck provide elegant spaces to enjoy the peaceful setting and abundant wildlife. Inside, warm solid oak flooring flows through the main level, complementing three cozy carpeted bedrooms and two full baths. Cathedral ceilings and a glowing gas fireplace add light and warmth to the living room, while large replacement windows and an updated patio door flood the home with natural light and frame tranquil views. The chef’s kitchen, crafted by Casey’s, is a culinary showpiece with high-end finishes, gas range, and custom stainless farmhouse sink. The updated main bath features quartz finishes, quality tilework, and an air-jet tub for a spa-like soak. The finished lower level adds exceptional versatility, with a laminate-floored rec room and gas stove, family room, three additional bedrooms/flex spaces, a remodeled 3-piece bath with walk-in shower, and a convenient walk-up to the garage—offering ideal potential for an in-law suite. This home is ideally suited to multigenerational family living. This property is perfectly situated near water activities and the 45-km Kissing Bridge Trail, and is centrally located between Kitchener-Waterloo, Guelph, Elmira, and Fergus-Elora—just 40 minutes from Highway 401. Don’t miss the opportunity to experience this private West Montrose retreat! (id:8999)
34 West Mill Street
Ayr, Ontario
2 YEARS OLD, 1962 sq.ft., 4 bedroom & 2.5 bathroom, END UNIT TOWNHOME WITH WALKOUT BASEMENT located conveniently to TIM HORTONS, GROCERY STORE and HWY 401 in the most desirable area of AYR. The main floor features a welcoming foyer that opens into a bright, open-concept living and dining area with huge windows allowing abundance of natural light during the day, seamlessly connected to an open concept kitchen with stainless steel appliances, breakfast bar, plenty of kitchen cabinets and pantry —perfect for everyday living. A sliding door opens from the dining room to the wooden deck perfect for your family's outdoor enjoyment. A convenient mudroom with closet, 2-piece bath, and direct access to the attached garage complete this level. Upstairs, the spacious primary bedroom boasts a walk-in closet and private 4-piece ensuite bathroom, while three additional bedrooms share a full 4pc bathroom. A dedicated second-floor laundry room adds ease to daily routines. Full unfinished walkout basement. Located in a quiet, family-friendly neighbourhood close to HWY 401, minutes of walk to Foodland and Tim Hortons. (id:8999)
8258 Tulip Tree Drive
Niagara Falls, Ontario
Welcome to this beautifully maintained end-unit townhouse, ideally located just 200 feet from you scenic trail access into the Heartland Forest Conservation Area. Enjoy nature at your doorstep while living in one of the largest townhome layouts in the community. The main floor boasts an open-concept kitchen with a breakfast bar, perfect for entertaining, a generous living room, and a bright dinette with patio doors that lead to the private rear yard. Upstairs, you'll find an impressively large primary suite featuring a walk-in closet and a spa-like ensuite complete with a glass-door shower and separate soaker tub. Don't miss this rare opportunity to own a spacious, nature connected home in a sought-after neighborhood! (id:8999)
536 Landgren Court
Kitchener, Ontario
Welcome to 536 Landgren Court, Kitchener – A Showpiece in Lackner Woods! Drive up to this stunning residence and be immediately captivated by its striking curb appeal, lush professional landscaping and spacious 40 x 111 ft lot. With parking for four vehicles, two in the garage with epoxy floor, two on the exposed concrete driveway with a sidewalk extension this home checks every box. Step inside the welcoming foyer with 9 ft ceilings and prepare to be impressed. The open-concept living and dining area is bathed in natural light from oversized windows. Luxury laminate floors and upgraded designer light fixtures elevate the main level. The chef’s kitchen showcases sleek black stainless steel appliances, a chic backsplash, a massive center island, abundant cabinetry, and a walk-in pantry with direct garage access. The thoughtful design continues with a stylish 2-pc powder room completing the main floor. Upstairs, discover the grand primary suite, featuring a large walk-in closet and a private 4-pc ensuite with a quartz vanity. Two additional bedrooms, each with custom built-in closet organizers and California shutters, share a spacious 4-pc bathroom. The wide hallway enhances the sense of openness. The finished basement (2022) offers even more living space with a huge recreation room and convenient 2-pc bathroom (already roughed in for a future shower). Perfect for movie nights, a play space or a stylish home office, with plenty of extra storage. Step outside into the fully fenced backyard providing exceptional privacy, featuring a stamped concrete patio & a charming pergola. This generous outdoor space is ideal for summer BBQs, family gatherings, or simply relaxing. Additional features include an air exchanger, ensuring fresh air circulation throughout the home year-round. Prime location near the Grand River, scenic trails, schools, bus routes and public transit. This is not just a home, it’s a lifestyle, where every detail delights. Book your private showing today! (id:8999)
261 East 14th Street
Hamilton, Ontario
Welcome to this charming brick bungalow located in the heart of Hamilton’s sought-after Inch Park neighbourhood. Inch Park is known for its family-friendly atmosphere, tree-lined streets, and easy access to amenities. You’ll be just minutes from parks, schools, shopping, public transit, and the downtown core, making this home a fantastic opportunity to enjoy all that Hamilton has to offer. This well-maintained home features a carpet-free interior with bright, inviting living spaces. Offering two spacious bedrooms and one full bathroom, it’s an ideal choice for first-time buyers, downsizers, or investors alike. The separate entrance to the basement provides excellent potential for an in-law suite, home office, or additional living space to suit your needs. Outside, you’ll find parking for two vehicles and a generously sized backyard that offers plenty of room for gardening, entertaining, or simply relaxing. The yard is complete with an above-ground pool, creating a perfect spot to cool off and enjoy summer days with family and friends. Don’t be TOO LATE*! *REG TM. RSA. (id:8999)
2024 Markle Drive
Oakville, Ontario
Discover this beautiful 4-bedroom, 2.5-bathroom home, nestled in the highly sought-after River Oaks neighbourhood. From the moment you arrive, you’ll be impressed by its excellent curb appeal and meticulously maintained landscaping. Inside, hardwood floors flow seamlessly throughout, connecting the main living area with its cozy gas fireplace to a spacious kitchen that’s perfect for family gatherings and entertaining guests. Step out into your tranquil backyard, a true outdoor oasis, featuring two convenient patio doors and an outdoor gas line for effortless summer BBQs and gatherings. Upstairs, retreat to the generously sized bedrooms and beautifully renovated bathrooms that add a touch of luxury to your daily routine, complete with heated towel bars for ultimate comfort. This home offers the perfect blend of comfort, style, and location, surrounded by parks and just a short distance from the prestigious Glen Abbey Golf Club. Don’t miss your chance to call this River Oaks gem your home! (id:8999)

