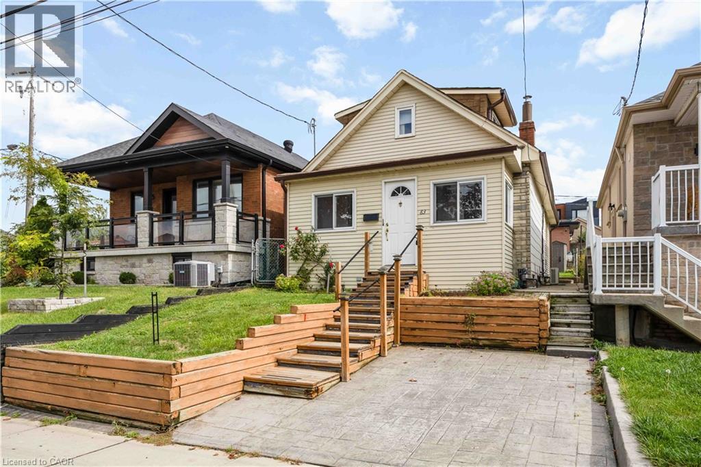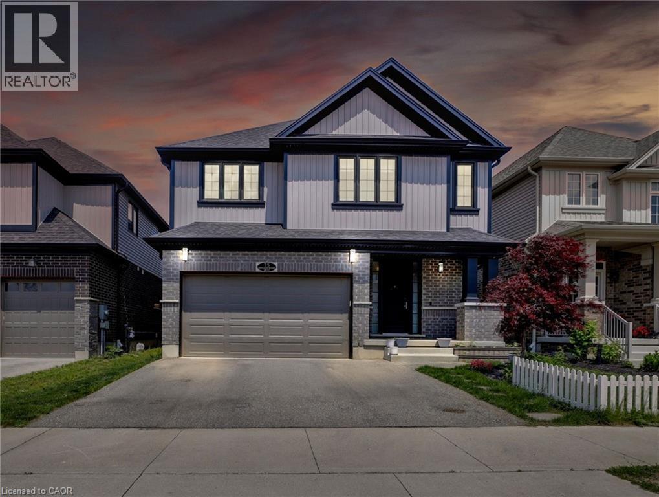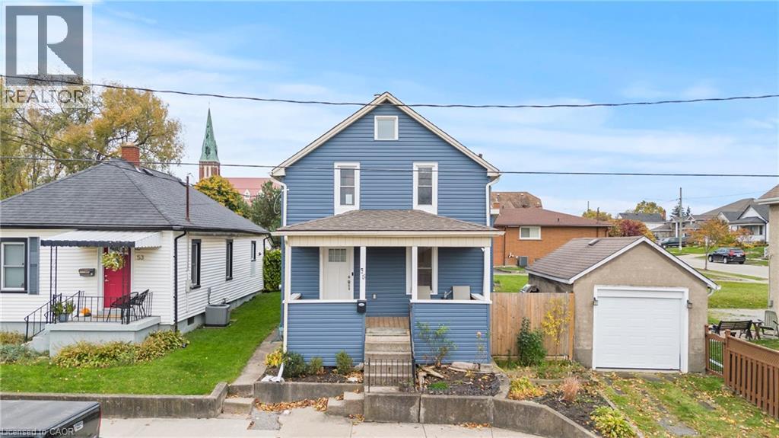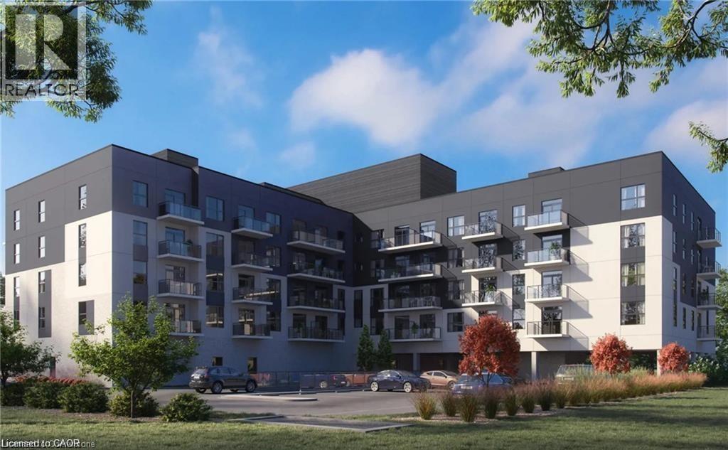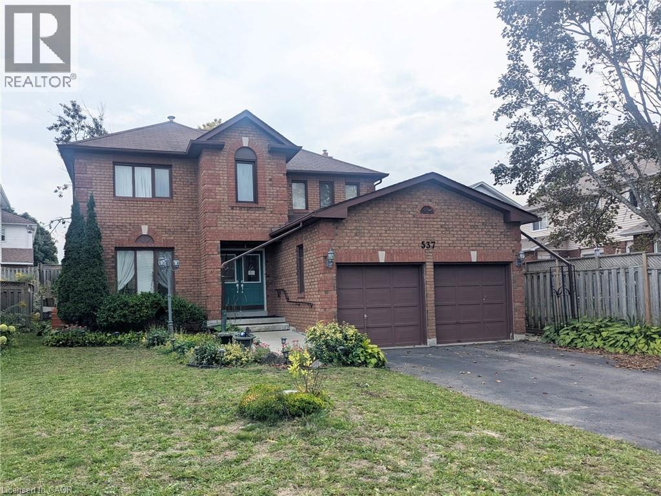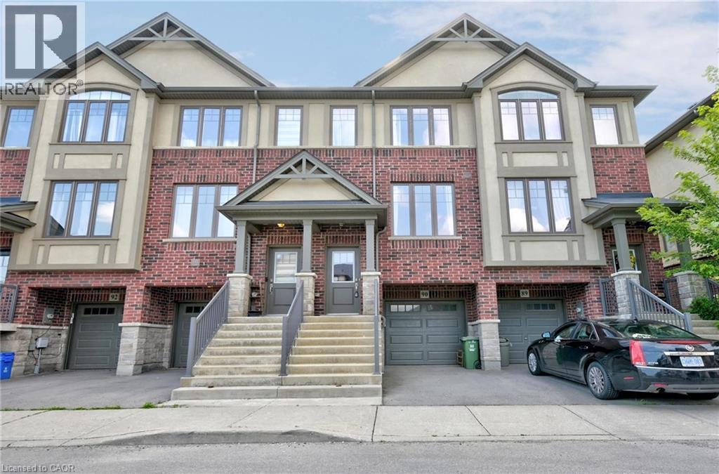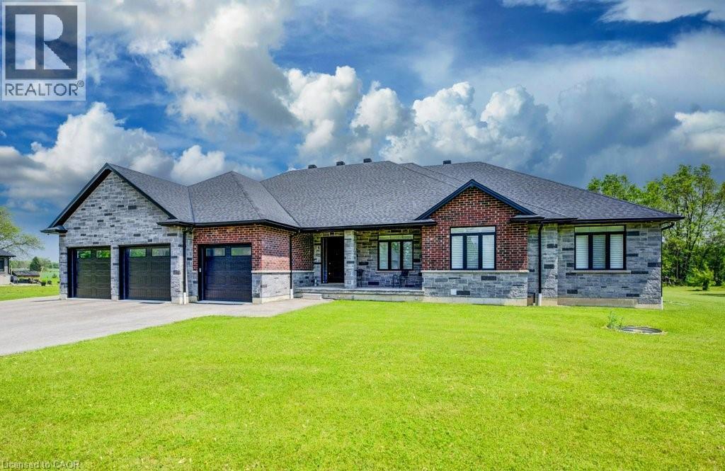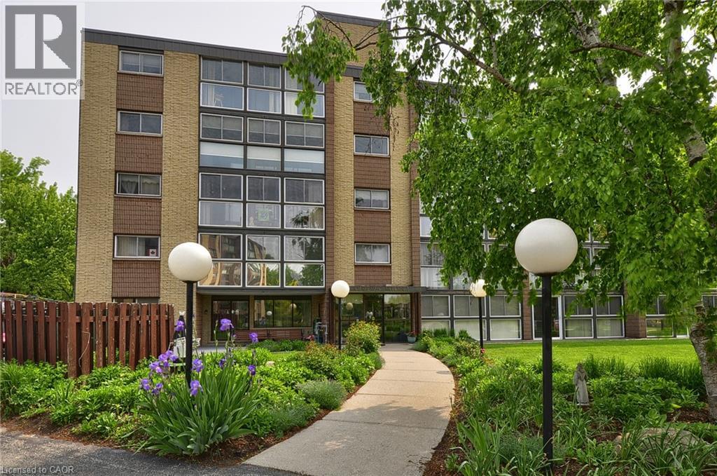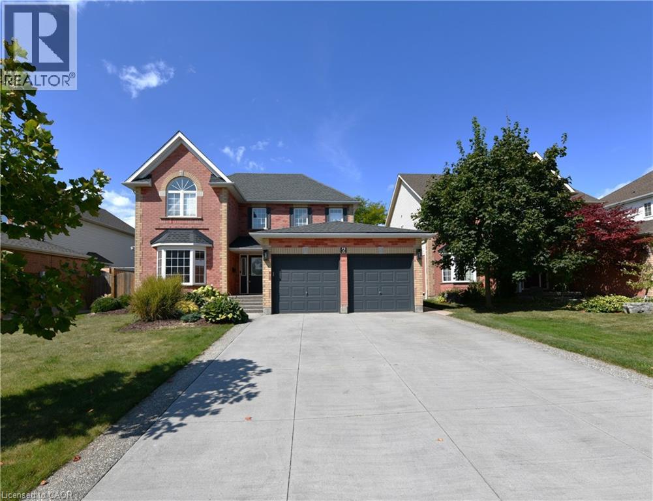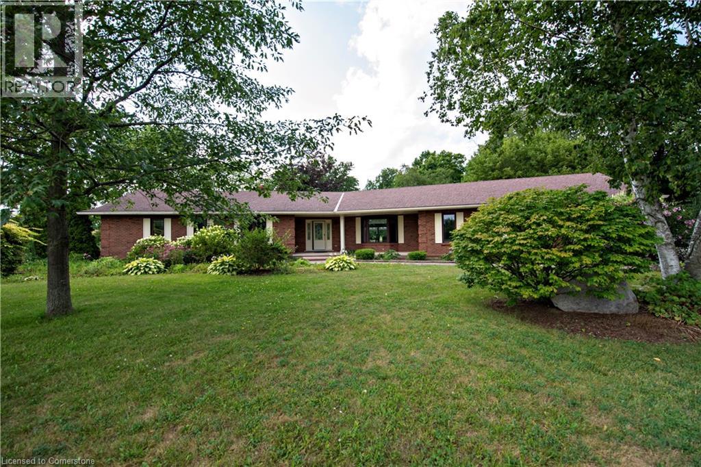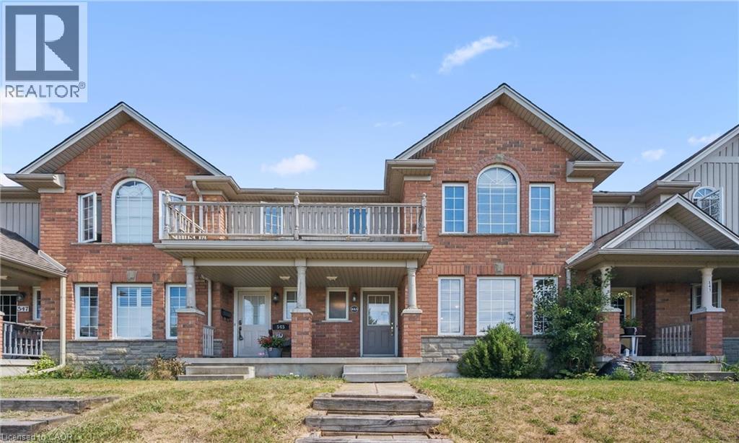83 Kane Avenue
Toronto, Ontario
Hello investors and new home owners! Here are the details about a wonderful opportunity at 83 Kane Avenue. This property boasts a prime lot location, offering the possibility to rebuild your dream home or move into this well-maintained long-term family home. The house features 3 bedrooms, 2 bathrooms, and 1,339 square feet of finished living space. There's one parking spot in front, exclusive and licensed with the City of Toronto. The open concept main floor living area is perfect for modern living, with solid surfaces throughout. The kitchen is bright and spacious, with vaulted ceilings, and the fenced-in yard includes a deck, making it a great space for younger and growing families. The home is conveniently located near highways, schools, daycare facilities, amenities, and downtown. Don't miss out on this prime opportunity! (id:8999)
75 Monarch Woods Drive
Kitchener, Ontario
Welcome to 75 Monarch Woods Drive – a beautifully upgraded home in one of Kitchener’s most desirable neighborhoods. Offering nearly 2,700 sq. ft. of finished living space above grade, plus a finished basement, this home provides plenty of space, style, and flexibility for any family. The main floor is bright and inviting, featuring oversized windows, 9-foot ceilings, 8-foot doors, and wide plank luxury flooring throughout. The upgraded kitchen is a chef’s delight with cabinetry that reaches the ceiling, a large island, walk-in pantry, and modern finishes that blend functionality with style. Upstairs, you’ll find three spacious bedrooms along with a large additional room that works perfectly as a fourth bedroom, second living area, or home office. The primary suite offers a walk-in closet, and a spa-like ensuite complete with a soaker tub, double vanity, and a glass shower. Laundry is conveniently located on the second floor for easy access. The finished basement comes with a rough-in for a second kitchen, ideal for a potential in-law suite or additional living space. The double garage includes a rough-in for an electric car charger, ready for today’s technology. Step outside to enjoy the landscaped backyard and walkout deck — great for relaxing or entertaining. Conveniently located close to schools (Conestoga College), trails, parks, shopping, and highway access (HWY 401), this home combines modern upgrades with everyday comfort. (id:8999)
55 Albert Street W
Thorold, Ontario
Priced to sell! Welcome to 55 Albert Street W., Thorold — a stylish, move-in ready gem that combines modern updates with low-maintenance living in a location that truly delivers. This beautifully updated 3 bedroom, 2.5 bathroom home is the perfect starter for anyone ready to step into homeownership or add a solid property to their portfolio. From the moment you walk in, you’ll love the bright, functional layout and fresh finishes throughout. The spacious eat-in kitchen shines with sleek cabinetry, new countertops, and stainless steel appliances—ready for your next home-cooked meal. Step outside to your private, easy-to-care-for yard. Ideal for summer BBQs, and morning coffee, without the hassle of heavy yardwork. This home has a 2-car driveway, conveniently located at the back of the home, with private laneway access and a side door that leads directly into the kitchen—making everyday living and grocery runs a breeze. Tucked away on a quiet street, yet just minutes from parks, shopping, highway access, Brock University, and Niagara College, this home offers unbeatable convenience and lifestyle. Why rent when you can own a place that checks every box? Newly updated, affordable, and ready to go - don't miss your chance! (id:8999)
1936 Rymal Road E Unit# 512
Hamilton, Ontario
This beautiful 2-bedroom, 1-bathroom condo in highly desirable Upper Stoney Creek offers modern living at its finest. Completed in 2025, the unit features luxury vinyl plank flooring throughout, quartz countertops, and stainless steel appliances for a sleek, contemporary look. With excellent access to major highways and close proximity to shopping, restaurants, schools, and other amenities, this condo combines comfort, convenience, and style in one perfect location. (id:8999)
537 Westman Avenue
Peterborough, Ontario
Excellent South-West Location Steps To Fleming College. Spacious House On A 42 X 107 Foot Lot. This Diamond In The Rough Has Solid Bones But Is In Need Of Updating, Perfect To Build Sweat Equity Or As An Investment. Classic Centre Hall Opens To The Living/Dining Room, Eat-In Kitchen, Family Room, Laundry And Powder Room. The Kitchen With Granite Countertops And Raised Panel Maple Cabinetry Offers Ample Work Areas And Loads Of Cupboards. A Handy Pantry Provides Additional Storage. Included Are Stainless Steel Appliances: Samsung Stove, Dishwasher, Microwave Range Hood And Maytag French Door Refrigerator. The Generous Family Room With Laminate Floors Features A Gas Fireplace For Those Cold Evenings. A Convenient Main Floor Laundry Room Has Upper Cabinets And Provides Access To The Double Car Garage and Side Yard. Upstairs, The Large Primary Bedroom Suite Boasts An Ensuite Bath With Corner Soaking Tub And Separate Shower While The Walk-In Closet Provides Loads Of Space For Your Wardrobe. Rounding Off The Second Floor Are Three Generous-Sized Bedrooms That Share The Four-Piece Main Bath With Make-Up Desk. The Unspoiled Basement Is A Blank Canvas For Your Design. The Gardener Will Appreciate The Landscaping Footprint That, With Some Imagination And Effort, Would Regain Its Former Glory. (id:8999)
1169 Garner Road E Unit# 90
Ancaster, Ontario
Well maintained 3 story townhouse located in a highly sought-after Ancaster Meadowlands neighborhood back to a open green space. Conveniently closed to Tiffany hills park and elementary school, Meadowlands shopping center, public transits, community recreation center, and easy highway access. This stylish home features a modern kitchen with upgraded kitchen cabinets, quartz counter top and stainless steel kitchen appliances, walkout to a open terrace overlooking the green space. 9 feet ceiling on main floor, hardwood floor on both level. Upstairs, you'll find three bedrooms, including a primary suite complete with large windows, a walk-in closet, and a private ensuite bath with glass supper showing. Finished first floor have a recreation room or a potential guest bedroom with inside entry to the garage and sliding door to the backyard. This unique comfort townhouse is perfect for a young family or a good investment choice! Acting fast! (id:8999)
1211 Woodburn Road
Binbrook, Ontario
Stunning Custom-Built 4-Bedroom Home with Heated Shop on Expansive Lot Welcome to this beautifully crafted 2023 all-brick and stone home offering 4 bedrooms, 3-car attached garage, and premium finishes throughout. Situated on a serene 165’ x 170’ lot backing onto open farmland, enjoy peace, privacy, and modern comfort. The home features 24” x 48” porcelain tile in the entry, kitchen, dinette, mudroom, and bathrooms, while wide plank hardwood flooring flows through the living room and bedrooms. The kitchen is a chef’s dream with custom cabinetry, quartz countertops and backsplashes, built-in double ovens, and an induction cooktop. The master ensuite and enclosed back porch both offer WiFi-enabled electric in-floor heating. Additional highlights include 7’ solid interior doors, quartz surfaces in all bathrooms and laundry, and energy-efficient LED pot lights throughout. A full in-law suite with a private entrance from the garage provides flexible living options. The basement boasts hydronic radiant heated floors, a finished powder room, and rough-in for a second full bath. Bonus: a 24’ x 30’ heated shop with separate hydro meter and 4’ foundation—ideal for future second-level living or greenhouse addition. Utilities include a 24kW Generac standby generator, 6,000-gallon cistern with advanced Viqua filtration/UV system, and septic (2023). This exceptional property combines craftsmanship, functionality, and future-ready features—perfect for multi-generational living or hobby enthusiasts. (id:8999)
400 Champlain Boulevard Unit# 404
Cambridge, Ontario
Step into this beautifully maintained, light-filled 2-bedroom, 1-bathroom condo—perfectly combining comfort, style, and convenience in one of East Galt’s most sought-after buildings. The open-concept living and dining area features modern laminate flooring and flows seamlessly onto a sunny enclosed balcony, your own private retreat with serene views of mature trees—ideal for morning coffee or evening relaxation. The well-appointed kitchen offers plenty of cabinetry and connects to a versatile office nook, perfect for working from home or staying organized. Both bedrooms are spacious and bright, while the updated bathroom completes this functional layout. Enjoy the ease of in-suite laundry, a dedicated storage locker, and underground parking, along with access to well-kept building amenities. Conveniently located near shopping, public transit, scenic trails, and everyday essentials, this condo offers a low-maintenance lifestyle in a prime location. (id:8999)
6 Shadyridge Place
Kitchener, Ontario
Welcome to 6 Shadyridge Place, Kitchener. A spacious 4+1 bedroom, 4 bathroom home with a fully finished basement, perfect for a growing family. The main floor features a bright family room with a gas fireplace, a separate dining room, a living room, and a large eat-in kitchen with sliders leading out to the great sized backyard. You’ll love the concrete patio and large wooden gazebo, perfect for relaxing or entertaining. Convenient main floor laundry adds to the ease of everyday living. Upstairs, you’ll find four bedrooms, including a primary bedroom with a walk-in closet and a 5-piece ensuite featuring a jacuzzi tub. A full 4-piece bathroom serves the additional bedrooms. The finished basement offers even more living space, complete with a rec room, 3-piece bathroom, and an additional bedroom or office, adaptable to whatever your family needs. With just a little TLC, you can truly make this home your own. Set on a quiet court in a highly sought-after Kitchener neighbourhood, this property offers over 2,300 sq. ft. of living space. Homes on this street rarely come to market. Don’t miss the chance to make this one your own. (id:8999)
4245 Cedar Springs Road
Burlington, Ontario
Discover the perfect blend of peaceful rural living and modern convenience in this spacious 4-bedroom, 2.5-bathroom all-brick home situated on a beautiful 10-acre property. Featuring an indoor pool for year-round enjoyment, and two versatile barns, this property provides space and comfort in a lovely rural setting just five minutes from Burlington. Inside, enjoy a carpet free, welcoming layout with generous living space. A double-sided gas fireplace adds warmth and ambiance to both the living and dining areas as well as the spacious family room, creating a welcoming atmosphere for family gatherings or simply relaxing. Large windows in every room fill the home with natural light and provide beautiful views of the surrounding property. The well-appointed kitchen with granite countertops, stainless steel appliances, and ample workspace is perfect for everyday living and entertaining. Whether you're looking for a quiet retreat or a place to grow, this property has endless potential! (*Approximately 2427 sq. ft. of living space plus approximately 1690 sq. ft. in indoor pool space) (id:8999)
1857 Hopewell Creek Road
Breslau, Ontario
Amazing country property on the edge of Kitchener-Waterloo. Enjoy the serene property which includes 70.89 acres of land, of which 25 acres are tillable (currently rented), the building site, the ranch style bungalow, the enclosed gazebo, the hardwood bush, the detached garage - 26' x 44' w/2 overhead doors, space for a workshop and heated with a woodstove & pole shed - 28' x 65' w/concrete floor. Enjoy cutting wood? There is a structure built in the bush to keep firewood dry! The custom built bungalow is 2,500 sq.ft. & was built w/quality materials. Very spacious rooms, including 3 bedrooms on the main floor w/primary ensuite, walk-in closet & sliding doors to a patio, Sunken great room w/fireplace. Custom built electric lift system to bring firewood from the basement to a location immediately beside the fireplace! The great room, dining area (also w/sliding doors to the covered patio) & kitchen are open concept. Corion counters in the kitchen. Instant hot water tap at the sink, pantry & lots of oak cabinets. A combination laundry/hobby room complete the main floor. The staircase to the basement can be accessed from two locations. Huge rec room w/wet bar, woodstove & games room, 3 piece bathroom w/sauna, utility room & storage rooms. The house is heated with a hot water boiler which is primarily wood fired from an outdoor furnace, although is backed up by propane. You will notice that there are copper water lines running through the fireplace & woodstove to also heat the water. If you enjoy wood burning, this property will appeal! 200 amp. electrical panel w/breakers. (id:8999)
543 Victoria Road N
Guelph, Ontario
Discover this stylish 3-bedroom, 3-bathroom freehold townhome in Guelph’s desirable North End, offering over 2,000 sq. ft. of modern living space with no condo fees! The open-concept main floor features a bright living room, spacious dining area, and a modern eat-in kitchen with brand-new stainless steel appliances and a breakfast bar. A convenient 2-piece powder room completes the level. Upstairs, enjoy a primary suite with double closets and a 4-piece ensuite, two additional bedrooms, a 4-piece main bathroom, and upper-level laundry. The fully finished basement includes ample storage, space for a potential 4th bedroom, and a bathroom rough-in. Outside, relax in your private, fully fenced backyard with a large deck & shed. The front entrance has a nice covered porch! With parking for two vehicles via a convenient rear laneway, this home is steps from Guelph Lake, Royal Recreation Trail, top-rated schools, shopping, and commuter routes. Recent upgrades include brand new Stainless Steel Kitchen Appliances, Furnace and A/C in 2024, roof 2018, and an owned hot water heater. (id:8999)

