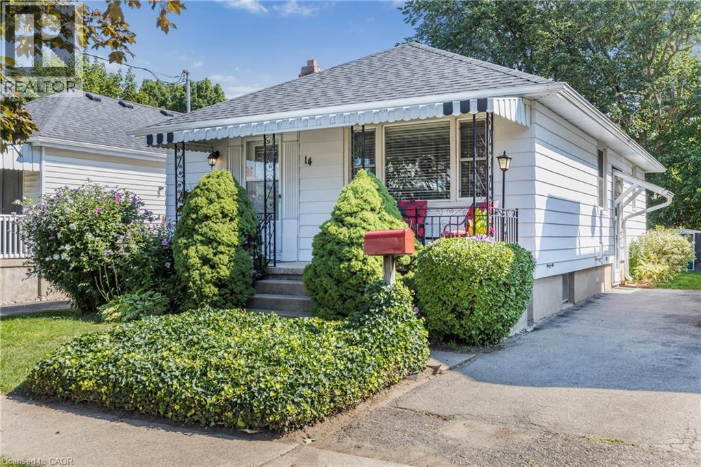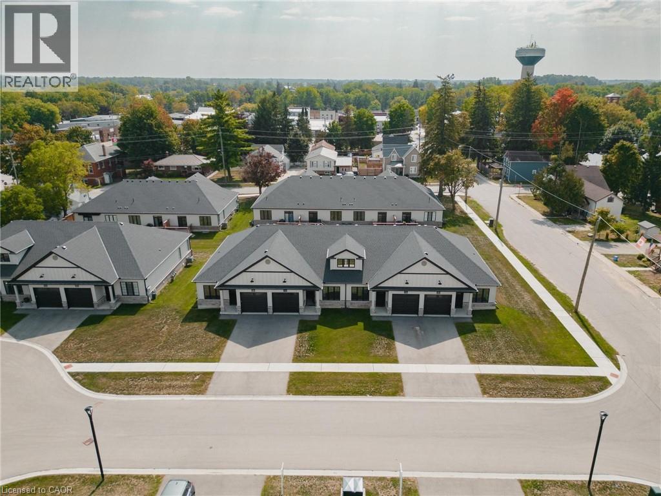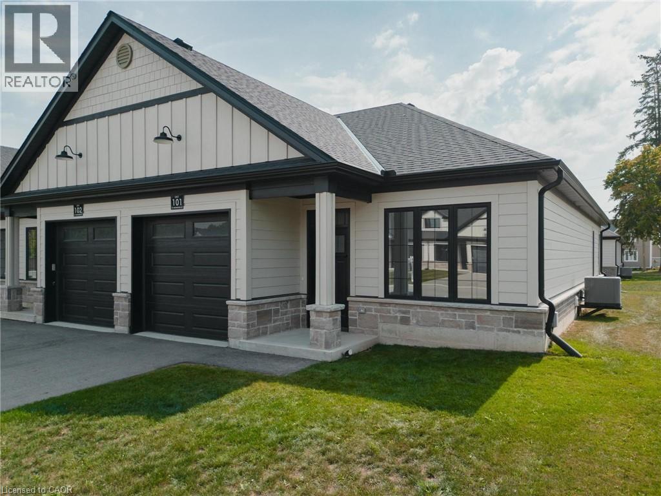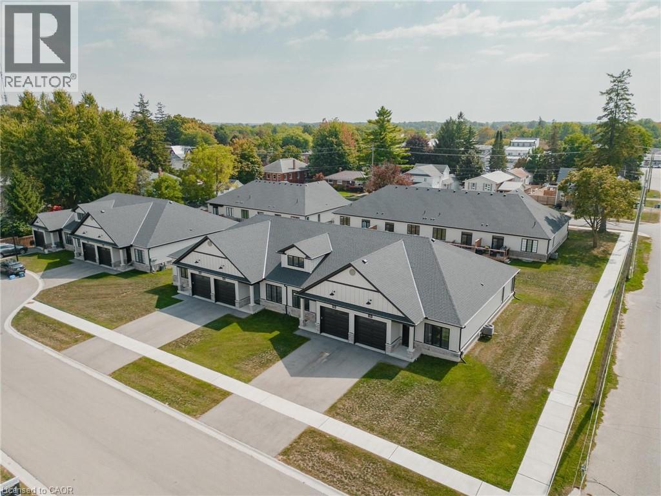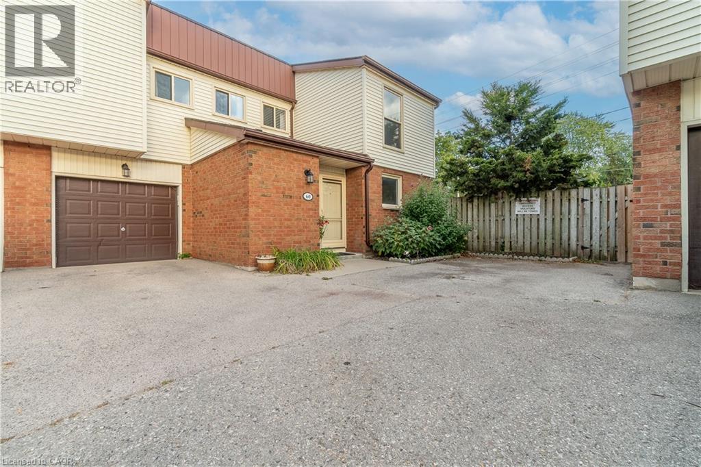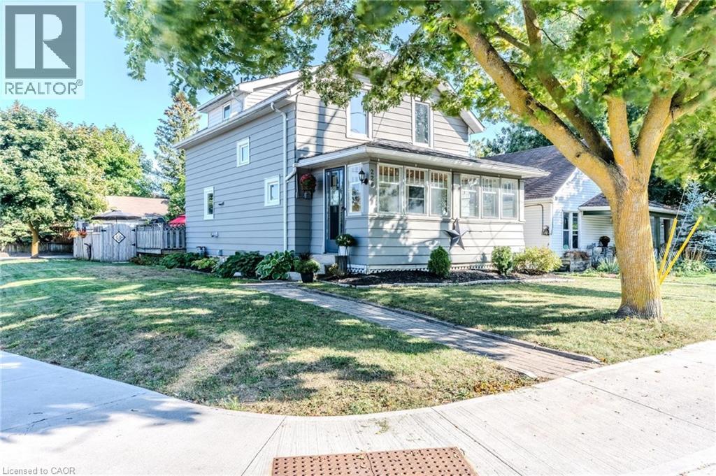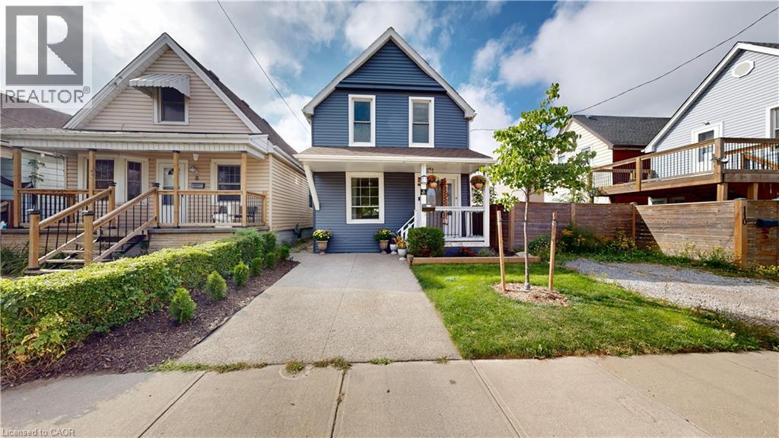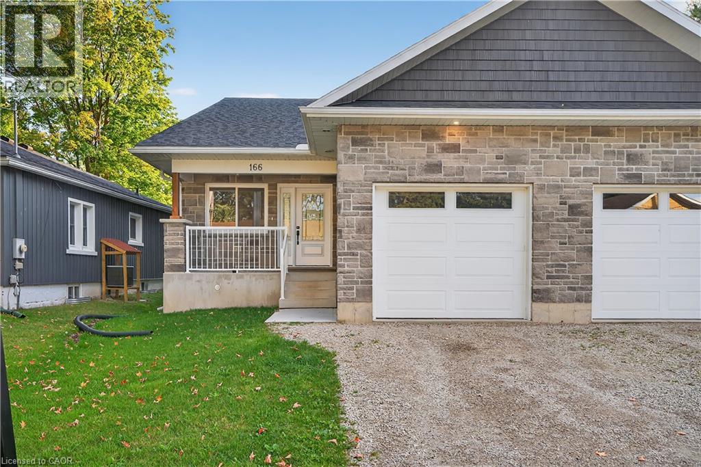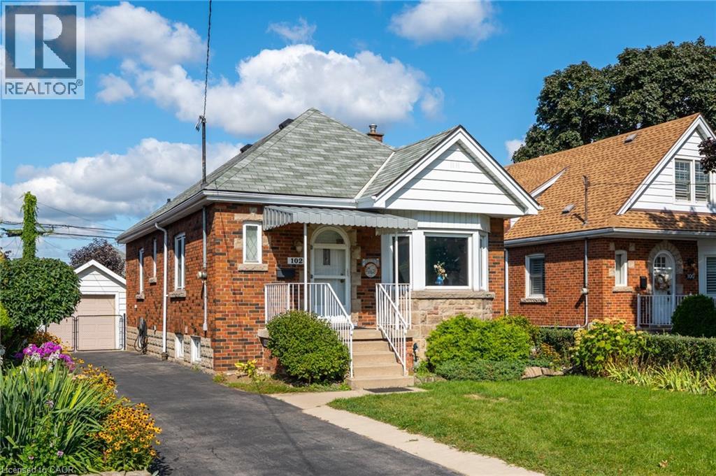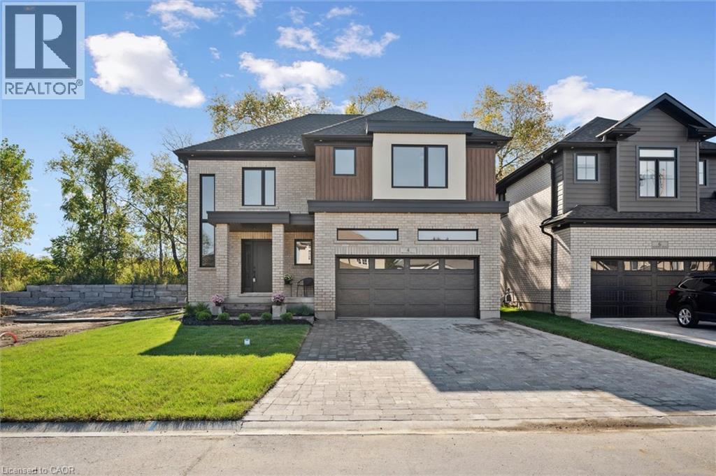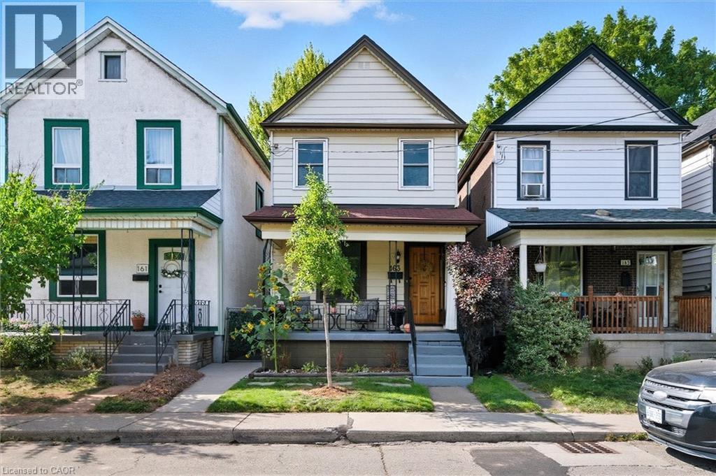14 Chelsea Street
St. Catharines, Ontario
This charming 3-bedroom, 1-bathroom bungalow offers comfort, potential, and a prime location. Perfect for first-time buyers, downsizers, or investors, this home sits in a quiet, convenient neighbourhood with easy access to the QEW, local shops, schools, and parks. The bright main floor features a practical layout with plenty of natural light. Downstairs, the unfinished basement with a separate entrance and great ceiling height provides an incredible opportunity—whether you envision extra living space, a recreation room, or an in-law suite. With its solid structure, desirable location, and endless possibilities, 14 Chelsea Street is ready for its next chapter. (id:8999)
12 Washington Street Unit# 102
Norwich, Ontario
Discover the charm of low-maintenance living in this stylish interior bungalow townhouse at 12 Washington St, Unit 102. Thoughtfully designed with modern finishes and a functional layout, this two-bedroom, one-bathroom home is ideal for anyone seeking comfort and convenience in Norwich. The kitchen sets the tone with quartz countertops and quality appliances, including a stove hood range, refrigerator, and dishwasher. The open floor plan seamlessly connects the kitchen to the main living area, where 9-foot ceilings, pot lights, and grey hardwood floors create a bright and welcoming space. Large windows throughout the home ensure plenty of natural light. The primary bedroom features dual closets, a ceiling fan, and direct access to the well-appointed four-piece bathroom with a tub and separate walk-in shower. The bathroom also connects to the laundry room. A second bedroom at the front of the home provides flexibility for guests, children, or a home office. The unfinished basement offers exciting potential, featuring a large egress window, rough-in for a bathroom, HRV system, and 100-amp panel—making it easy to expand and tailor the space to your needs. Step outside to enjoy the back deck with privacy wall, a great spot for relaxing or entertaining. This home also includes a one-car garage. Set in a welcoming, family-friendly neighbourhood, you’ll be close to all of Norwich’s amenities—schools, parks, shops, and everyday essentials. Unit 102 combines modern comfort with future potential in a location you’ll love to call home. (id:8999)
12 Washington Street Unit# 101
Norwich, Ontario
Welcome to 12 Washington St, Unit 101—a beautifully staged end-unit bungalow townhouse offering the perfect blend of style, comfort, and convenience in the heart of Norwich. Step inside to find a bright and inviting kitchen, complete with quartz countertops, a sleek stove hood range, refrigerator, and dishwasher. The open-concept design is enhanced by 9-foot ceilings, pot lights, and elegant grey-toned hardwood flooring that flows throughout the main living space. Natural light fills the home, creating a warm and welcoming atmosphere. The primary bedroom is a true retreat, featuring two closets, a ceiling fan, and direct access to the spacious four-piece bathroom. The bathroom offers both a bathtub and a separate stand-up shower, and conveniently connects to the laundry room, which provides ample storage for everyday living. A second bedroom at the front of the home offers versatility for family, guests, or a home office. Downstairs, the unfinished basement presents incredible potential with a large egress window, a rough-in for a bathroom, an HRV system, and a 100-amp panel—ready for your personal touch and future expansion. Outside, enjoy a private back deck with a privacy wall, perfect for relaxing or entertaining. The property also includes a one-car garage for added convenience. Located in a family-friendly neighbourhood, this home is close to all the necessities Norwich has to offer—shops, schools, parks, and more. With its thoughtful layout and desirable features, this home is an excellent opportunity to enjoy comfortable living in a vibrant community. (id:8999)
12 Washington Street Unit# 103
Norwich, Ontario
Welcome to 12 Washington St, Unit 103—a modern bungalow townhouse offering comfort, functionality, and future potential all in one. This thoughtfully designed interior unit features two bedrooms, one bathroom, and an unfinished basement, making it a fantastic choice for a variety of lifestyles. The heart of the home is the kitchen, complete with quartz countertops and essential appliances including a stove, hood range, refrigerator, and dishwasher. Flowing into the main living area, you’ll find 9-foot ceilings, pot lights, and grey hardwood floors that bring warmth and character to the space. The primary bedroom includes dual closets, a ceiling fan, and convenient access to the four-piece bathroom. With both a tub and a stand-up shower, the bathroom is designed for everyday ease and connects directly to the laundry room with ample storage. A second bedroom at the front of the home offers versatility for guests, family, or a home office. The unfinished basement provides excellent possibilities for expansion, featuring a rough-in for a bathroom, HRV system, 100-amp panel, and a large egress window. Outside, relax or entertain on the back deck with its private wall, and enjoy the convenience of a one-car garage. Located in a family-friendly neighbourhood close to all the essentials Norwich has to offer, Unit 103 combines modern finishes, an efficient layout, and room to grow—making it an excellent place to call home. (id:8999)
770 Fanshawe Park Road E Unit# 60
London, Ontario
Updated Townhome Condo – End Unit with No Rear Neighbors. Welcome to 770 Fanshawe Park Road East, Unit #60, located in the desirable London North area – a wonderful, family-friendly neighborhood within the Stoney Creek / A.B. Lucas school district. This updated end-unit townhome condo offers privacy, comfort, and convenience, nestled in a quiet, tucked-away complex. Featuring 3 bedrooms, 3 bathrooms, and an attached garage, this home boasts many favorable features. The primary bedroom includes a 4-piece ensuite, adding to the home's appeal. As soon as you step inside, you’ll love the bright and spacious foyer, which opens into the open-concept main floor layout. The beautifully renovated kitchen includes quartz countertops, an undermount sink, tile backsplash, and high-quality appliances. The formal dining room and large living room overlook oversized patio doors, flooding the space with natural light. Upstairs, you’ll find a generously sized primary bedroom with ensuite, two additional well-sized bedrooms, and a full main bathroom. The finished basement features stylish laminate flooring and a wet bar – perfect for entertaining. Enjoy the low-maintenance, private backyard with convenient rear access. The complex includes an outdoor pool, two parking spaces, and ample visitor parking. (id:8999)
228 Brock Street
Smithville, Ontario
Welcome to your new beginning! From the moment you step into the welcoming, well-lit porch, you'll feel the charm and warmth of this perfect family home. The main floor provides a functional and inviting layout that seamlessly connects living spaces. At the heart of the home lies the updated kitchen, featuring modern finishes and ample counter space, making meal prep a joy. Natural light pours through large windows, creating a bright and airy atmosphere perfect for daily life and entertaining. The main level also features a convenient powder room, ideal for guests and busy mornings. Adding to its practicality is a thoughtfully designed mudroom—a multi-functional space that keeps life organized with storage for coats and shoes, built-in shelving, and the flexibility to be customized for your family’s unique needs. Upstairs, you'll find 3 bedrooms, providing ample space for a growing family. Whether you need a nursery or a kids' playroom, this home has the versatility to meet your needs. Head downstairs to the large, finished basement, a true highlight of the home. This expansive space is a cozy family room, perfect for movie nights or a recreation area for the kids. In addition, it offers a versatile room that can be used as a fourth bedroom or a private home office. Step outside to a backyard that provides ample space for kids to play and adults to relax. Beyond the home, you’ll enjoy the convenience of being just moments away from the West Lincoln Community Centre & Arena for year-round family fun. This home’s prime location provides the perfect blend of small-town living with easy access to major highways, making your commute a breeze. This is more than a house; it's a place where countless memories are waiting to be made. Don't miss your chance to start your next chapter here. (id:8999)
6 Albany Avenue
Hamilton, Ontario
Welcome to 6 Albany Avenue, a charming 3-bedroom, 1-bathroom home that’s perfect for first-time buyers looking for comfort, style, and convenience. From the moment you step inside, the home offers a true sense of belonging and warmth, with tasteful updates throughout. The main floor features a bright living space with a semi-open layout leading to a modern kitchen with quartz countertops, subway tile backsplash, stainless steel appliances, and ample storage. Upstairs, you’ll find 3 cozy bedrooms with new floors, subfloor, and baseboards (2024), plus a beautifully updated 4-piece bathroom with a new vanity, Hardwood floor tiles, cabinet, and lighting (2024). Step outside to enjoy your fully fenced backyard, complete with a breathtaking cherry blossom tree and a covered deck — a perfect retreat for relaxation or entertaining. The freshly sodded lawns (2025) add to the charm, while a stately Eastern Redbud tree enhances the curb appeal at the front. Located in a welcoming neighbourhood between Barton St. E and Cannon St., this home offers easy walking access to schools, parks, Hamilton East EarlyON Child & Family Centre, transit, and amenities like Walmart, Metro, and LCBO. With its warm character, thoughtful upgrades, and unbeatable location, this is truly a home where memories are waiting to be made. (id:8999)
18 Westchester Place
Kitchener, Ontario
Welcome to your dream home in the desirable Grand River North neighbourhood! Tucked away on a peaceful court, this beautifully maintained 5-bedroom (2 bedrooms with their own ensuite) , 5-bathroom home offers over 3,500 sq ft of finished living space - perfect for growing families or those who love to entertain. Step inside and be greeted by a bright and functional layout. The sprawling main floor features a large living room, generous dining area, a warm and inviting family room with a gas fireplace, ideal for cozy evenings and a gym with not only a view, but where you will find the separate entrance to basement (PERFECT for future in-law suite or mortgage helper unit) . The freshly painted kitchen walks out to your private backyard oasis. Upstairs, all five spacious bedrooms are thoughtfully placed - including a huge primary retreat with a private balcony, wall to wall closets, and ensuite bath. The finished basement is designed for relaxation and entertainment, featuring a bar area with a rough-in for a wet bar, a pellet stove, and even a sauna - your private wellness retreat awaits! Think of the possibilities down here for multi-generational families. Enjoy the outdoors year-round with a fully fenced backyard offering a large deck, exposed aggregate patio, and a covered BBQ area. Unwind after a long day in the hot tub surrounded by privacy and mature landscaping. Don't miss this rare opportunity to own this spacious, home in an established neighbourhood! (id:8999)
166 Webb Street
Harriston, Ontario
Do you want the feel of a brand-new home without breaking the bank? Welcome to this beautifully built 2-bedroom, 2+1 bathroom semi-detached bungalow in the friendly town of Harriston. Completed in 2022, this 1,245 sq ft home combines comfort, style, and convenience in a bright open-concept layout. The main floor features a sun-filled living space with a modern kitchen and spacious dining area—perfect for everyday living or entertaining. Enjoy the ease of main-floor laundry, ample storage, and a location that’s just minutes from Harriston’s downtown core. The unfinished basement is a blank canvas ideal for adding extra bedrooms, creating a rec room, or converting into a legal basement apartment to generate additional income. Tucked in a quiet, family-friendly neighbourhood, you’ll be just steps from walking trails, a gym, parks, a hospital and community centres—plus local shops, cafes, and groceries are close at hand. And with Kitchener-Waterloo only an hour away, you get the best of small-town charm with easy convenience to the city. Whether downsizing, investing, or buying your first home, 166 Webb Street delivers comfort, quality, and lifestyle. Call your Realtor today to book a private showing. (id:8999)
102 Barons Avenue S
Hamilton, Ontario
Charming 2-bedroom, 1-bath bungalow offering endless possibilities! This home features a full basement with potential to create an in-law suite or income suite, making it ideal for first time home buyers, investors or multi-generational living . Outside, you'll find a detached 1-car garage and a spacious 3-car driveway. With tons of potential, this property is the perfect opportunity to make it your own. (id:8999)
4 Winders Trail
Ingersoll, Ontario
Welcome to THE ONE that you’ve been waiting for where you can indulge in the experience of living in a brand new well-crafted luxury home! This single-detached two storey home includes a 9' main floor with an open-concept main living space flooded with natural light through the oversized windows. Experience quality finishes throughout this space including engineered hardwood floors, Chervin-built custom cabinetry, quartz countertops and an electric fireplace with a custom wood and tile mantel. The classic kitchen layout and design has plenty of storage, counter space and stainless steel appliances. Off the kitchen is a dedicated dinette with a sliding door offering direct access to the backyard where you can enjoy the covered deck. Located in the main hallway is a convenient 2-pc powder room and a mud room accessible from both the 2-car garage and the main hallway. The premium finishes continue on the second floor which is home to three large bedrooms each with a large closet, this includes the Owner’s suite which allows room for a king-size bed & is home to an exquisite 5-pc ensuite. In addition, enjoy a dedicated laundry room & linen closet offering plenty of storage space. The fully finished basement offers you the additional square footage you’re looking for whether it’s rec space, a playroom or home gym. Furthermore is an additional bedroom & 3-pc bathroom. The beautiful backyard offers privacy with no rear neighbours, and a covered deck where you can sit, relax and entertain! Live comfortably with convenient access to local amenities & enjoy a central Oxford County location with access to the 401 allowing an easy commute to Woodstock, London and St Thomas. This is your opportunity to experience first-hand the difference of a Klondike-built home where quality and design are never compromised. Contact me today to learn even more about what this incredible home can offer you because this could be THE ONE. (id:8999)
163 Grosvenor Avenue N
Hamilton, Ontario
Experience the joy of living in this charming detached 2-storey, 3-bedroom home in Hamilton’s vibrant Crown Point neighbourhood. The heart of the home is a professionally designed kitchen (2021) featuring quartz countertops, marble tile backsplash, an anti-microbial copper sink, and new appliances including a vintage-inspired fridge and gas stove—perfect for cooking, entertaining, and gathering with family and friends. With its historic character and thoughtful layout, this home offers comfort, versatility, and a true sense of place. Upstairs, three bright bedrooms provide a restful retreat, while the semi-finished basement adds flexible space for work, play, or hobbies. Outdoors, the professionally landscaped backyard invites relaxation, featuring a serene retreat with a natural gas hookup for BBQs and a custom-built enclosed garden currently enjoyed as a “Catio.” A private parking area and fenced yard add both convenience and peace of mind. Additional updates for modern living include natural wool carpeting on the stairs and upper hallway (2024), several new windows throughout and a roughed-in second bathroom in the semi-finished bone dry basement, a new fence (2022), central air conditioning (2022), owned water heater, a fully equipped laundry room with new washer, dryer, and deep freezer (2021), and refreshed backyard landscaping (2025). This home blends century-old charm with contemporary comfort, just steps from Gage Park, schools, transit, trendy Ottawa Street (shopping, restaurants, and Farmer's Market), and the Hamilton Stadium, offering a lifestyle of both convenience and community. (id:8999)

