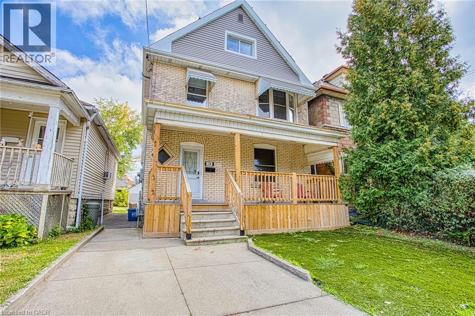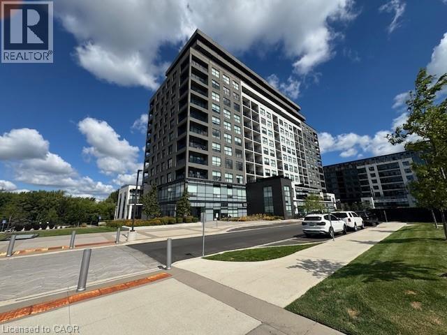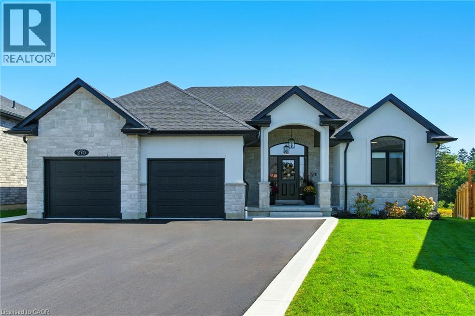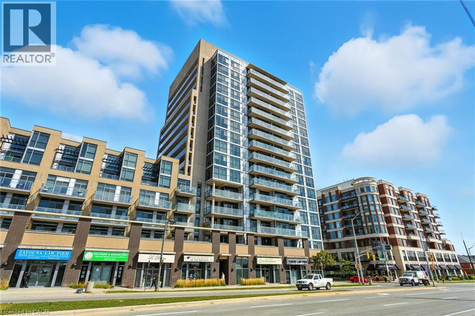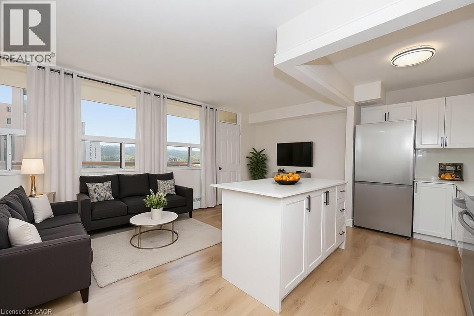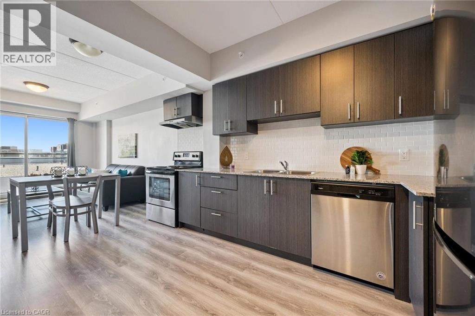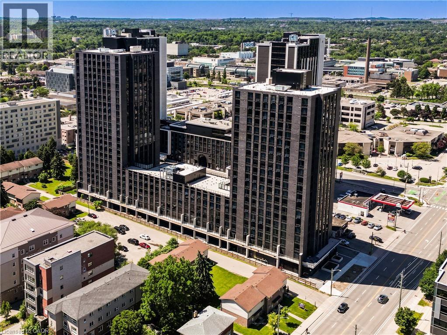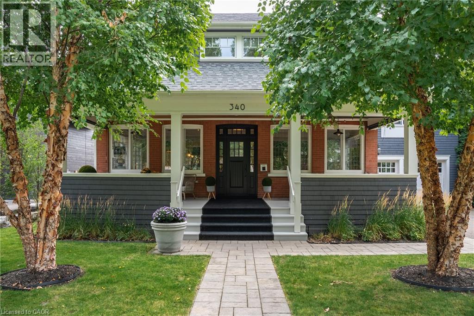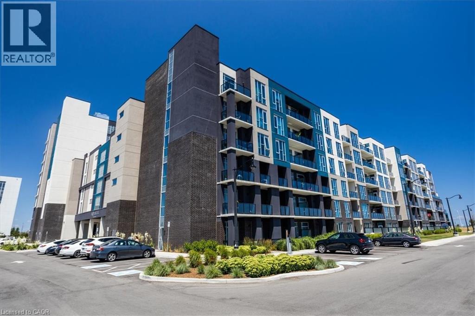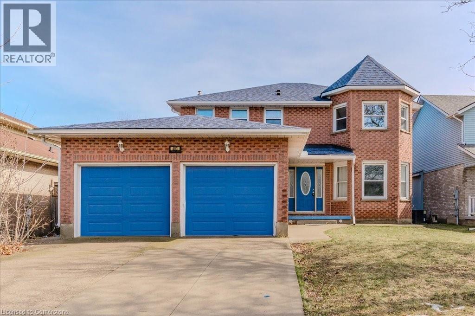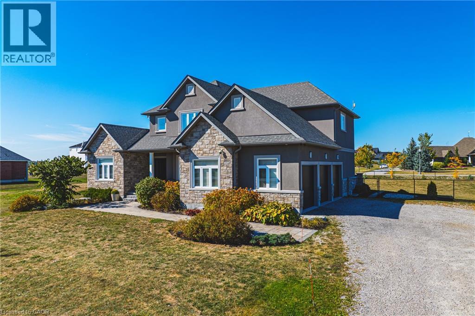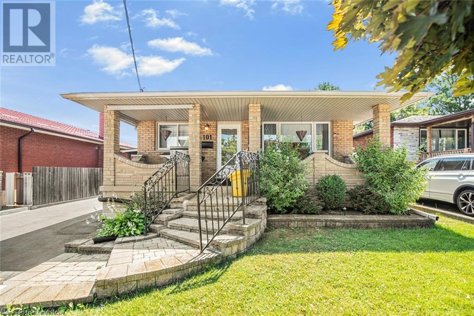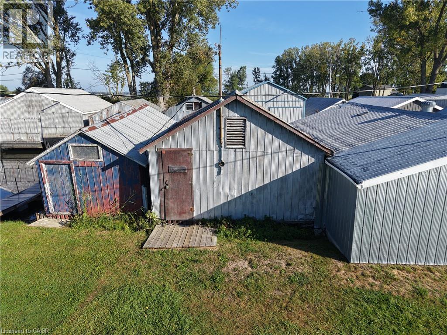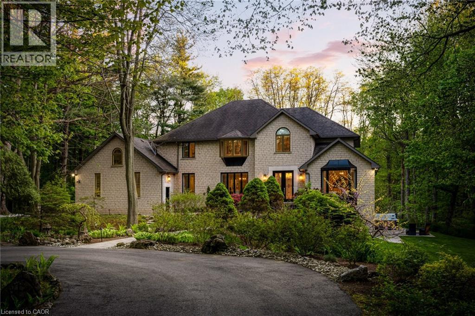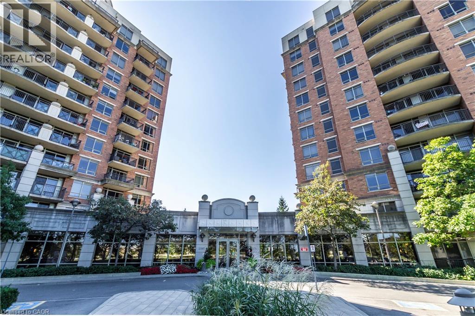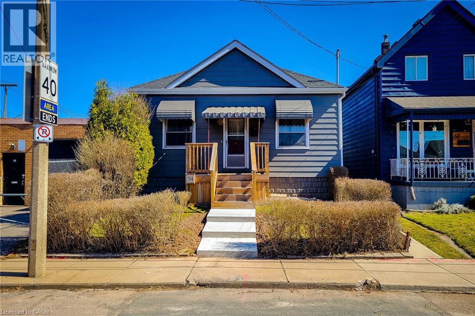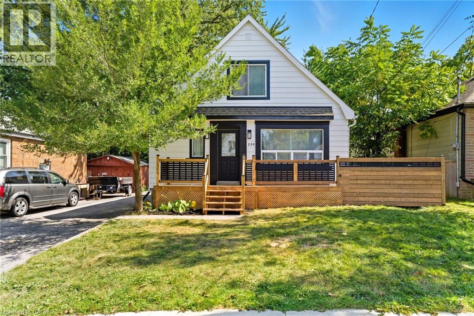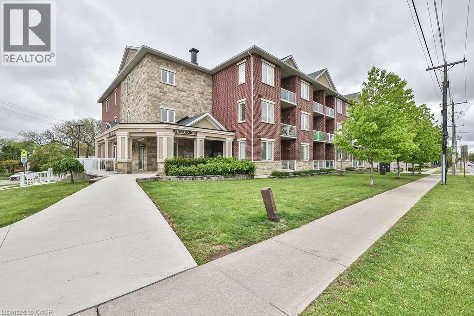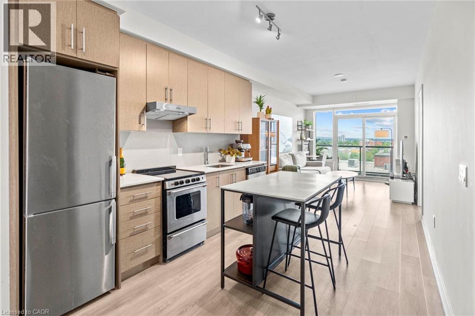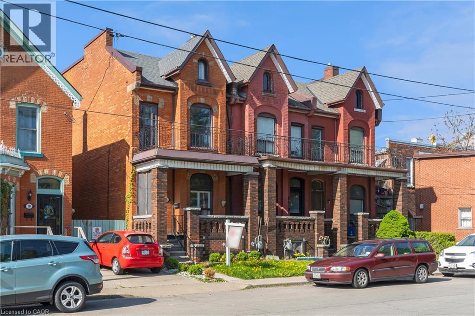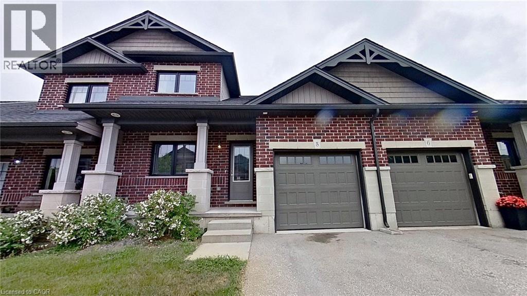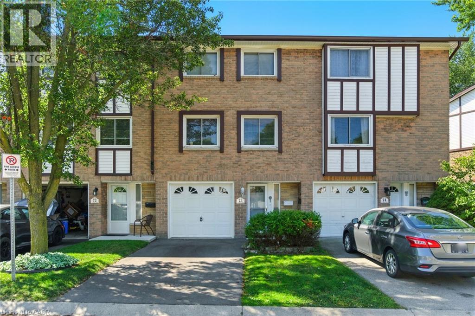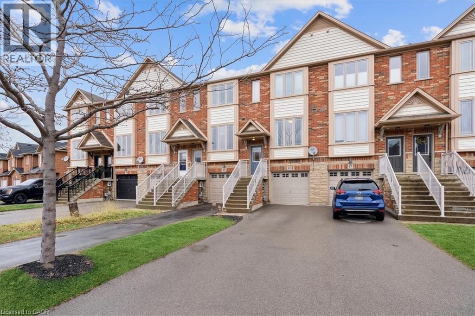134 Rosslyn Avenue N
Hamilton, Ontario
Welcome to 134 Rosslyn Ave N, a fantastic opportunity in a prime Hamilton location. Just minutes from downtown and close to the Hamilton Mountain, this home offers the perfect balance of city convenience and neighborhood charm. Whether you’re a growing family, a first-time homebuyer, or an investor, this property has something to offer. Registered as a legal duplex, it presents an excellent opportunity for those looking to generate rental income, with the second floor ready to be leased out. The two upper levels have been completely renovated, offering fresh, modern finishes and move-in-ready comfort throughout. Inside, the spacious kitchen provides plenty of room for cooking and gathering, making it the heart of the home. The convenience of main-floor laundry adds to the ease of daily living. With a thoughtful layout that maximizes both space and functionality, this home is designed to meet a variety of needs. Natural light fills the rooms, creating a bright and inviting atmosphere that enhances the home’s character and warmth. Outside, the backyard offers ample space for storage, featuring a detached shed with hydro—perfect for tools, equipment, or extra belongings. The surrounding neighborhood is ideal for families and professionals alike, with easy access to parks, schools, transit, and shopping. Whether you’re looking for a place to call home or a smart investment opportunity, 134 Rosslyn Ave N is move-in ready and waiting for its next owner. (id:8999)
1880 Gordon Street Unit# 1003
Guelph, Ontario
Discover stylish, accessible living at Unit 1003 – 1880 Gordon Street. This 2-bedroom, 2-bath condo offers open-concept living with wide hallways, barrier-free entry, and modern finishes throughout. Enjoy a custom kitchen with quartz countertops, hardwood flooring, and glass showers. The living room features a cozy fireplace and walkout to a private balcony with breathtaking panoramic views. Located in the sought-after Gordon Square 2, residents enjoy top-notch amenities including a fitness centre, golf simulator, and lounge with billiards and games. With easy access to Hwy 401, nearby restaurants, parks, and schools, this condo combines comfort, convenience, and low maintenance living in one exceptional package. (id:8999)
270 Charles Street
Waterford, Ontario
An absolute Stunner! 270 Charles St is a custom built bungalow in scenic Waterford, where modern elegance meets small-town soul. Boasting 4 Bedrooms, 3 baths and 2 Kitchens, this tailor-made residence was built in 2023 and is nestled in the brand-new Cedar Park community. Enjoy over 3,200 sq ft of luxe living from top to bottom, with the distinct advantage of a full In Law Suite. Step inside and immediately be captivated by the gourmet quartz kitchen with centre island opening up to a great room with exquisitely tiled gas fireplace. Remote controlled blinds cover gorgeous windows overlooking your rear covered patio and private backyard. Main floor primary Bedroom with elegant ensuite paired with convenient main floor laundry creates the ultimate in everyday ease. The lower level is just as exceptional! Another gorgeous kitchen, two bedrooms, family room and full bathroom along with a completely separate entrance leading out through the massive double garage. Minutes from Waterford Ponds, Heritage Trails, and downtown shops. This residence unites everything you've been longing for, refined in every exquisite detail. Don't wait to start living your best life in this beautiful community! (id:8999)
1940 Ironstone Drive Unit# 202
Burlington, Ontario
Unique 2-Storey unit comes to market, 1 bed + Den, 1.5 bathroom loft. Offering a unique combination of space and style, and located in Uptown Core. Includes floor to ceiling windows that flood the space with Natural light, an expansive private terrace with Astroturfing. Upgraded Kitchen Cabinets, Granite Countertops & Stainless Steels appliances. Main floor includes a 2-piece bathroom, kitchen and living room. Upstairs, Primary bedroom includes Oversized closets & laundry that boasts with natural light, also includes a 4-piece bathroom. Close to restaurants, shops, parks and schools. You don't want to miss out on this Gorgeous Unit! (id:8999)
15 Nicklaus Drive Unit# 605
Hamilton, Ontario
Welcome to 15 Nicklaus Drive, Unit 605, a beautifully remodelled and bright 2-bedroom, 1-bath condo offering 715 sq ft of stylish living space in Hamilton's desirable Vincent neighbourhood. This bright, open-concept unit features all-new flooring, modern lighting, and a sleek white kitchen with an island, quartz countertops, and stainless steel appliances. The building offers fantastic amenities, including an outdoor pool, fitness room, party room, playroom, outdoor playground, and plenty of visitor parking. Perfectly located for commuters and families alike, this home offers quick access to the Red Hill Valley Parkway, the LINC, and the QEW, connecting you easily across the city and beyond. Close to shopping, parks, community centres, and schools. Move-in ready and thoughtfully updated throughout, this condo combines comfort, convenience, and modern finishes making it an exceptional opportunity to own in East Hamilton. Some photos are virtually staged. (id:8999)
275 Larch Street Unit# F515
Waterloo, Ontario
Welcome to F515-275 Larch Street, a modern and luxurious 1-bedroom, 1-bathroom condo located in the heart of Waterloos university district! Whether you're a parent looking for a secure and stylish home for your student, young professionals or an investor seeking a smart addition to your portfolio, this unit delivers unbeatable value & location! Step inside to find a sleek, open-concept layout with contemporary finishes throughout. The kitchen features stainless steel appliances, subway tile backsplash and rich cabinetry offering ample prep space and a polished, modern feel. The spacious living area is both bright and inviting featuring a Juliette balcony that welcomes an abundance of natural light and fresh air, creating a warm, open atmosphere. The private bedroom is well-sized and the full 4-piece bathroom boasts a shower/tub combo, granite vanity and modern tile. In-suite laundry is included for maximum convenience. Monthly fees include water and internet-ideal for students or investors seeking a low-maintenance lifestyle. This is an unbeatable location for students or young professionals-just a short walk to Wilfrid Laurier University and within easy reach of the University of Waterloo, shops, restaurants, transit and all the essentials. Whether you're buying for your child or investing in Waterloo's thriving rental market, this unit is move-in or rent-out ready-a rare find in a highly sought-after building! (id:8999)
145 Columbia Street W Unit# 1027
Waterloo, Ontario
This rarely available corner unit is bright and airy, designed with modern comfort in mind. Floor-to-ceiling windows fill the space with natural light, complementing the stylish contemporary finishes throughout. Offering a spacious layout for two occupants, the den easily functions as a second bedroom, adding versatility to the suite. Ideally located within walking distance of the University of Waterloo and Wilfrid Laurier University, it is perfectly suited for students, professionals, or investors. With strong rental potential, prime convenience, and thoughtful design, this property delivers outstanding value whether you’re seeking a high-performing investment or a place to call home. Some pictures from builders. (id:8999)
340 Spruce Street
Oakville, Ontario
In Old Oakville, character is everything. Historical and heritage properties define the neighbourhood’s charm, and few homes capture that spirit like this one. 340 Spruce delivers the warmth of a Period home with the ease of a modern build. With nearly 3,600 sq. ft. above grade, the sun-filled main level offers open-concept flow with spacious gathering and dining areas centred around a custom kitchen with island. The front room, with open-flame gas fireplace, is rich in character, while the mudroom with heated floors, powder room, and access to a double garage brings rare practicality to a historical home. Upstairs, three bedrooms each feature a modern ensuite with heated floors. The primary suite includes a large walk-in closet and spa-like bath. A bright third-floor loft offers flexibility as a fourth bedroom, office, or teen hangout. Upper-level laundry adds convenience, and the finished lower level provides newer carpeting, storage, and recreation space. Outdoors, a double garage with high ceilings is a rarity in this area. The front porch epitomizes Old Oakville charm, while the south-facing backyard is a private retreat. A composite deck with glass railings overlooks landscaped gardens with a lap pool doubling as a spa, a professionally installed putting green, and a stylish flex-cabin ideal as an art/yoga studio, office, or gym. Leaded glass windows and radiant heating—renowned for comfort and efficiency—add enduring appeal. This is not an ordinary heritage home but a rare opportunity in Old Oakville, where living is about more than an address—it’s about belonging to a tradition of timeless style and community. (id:8999)
110 Emerald Street N
Hamilton, Ontario
Welcome to 110 Emerald St. – A Handyman’s Dream with Major Upgrades! This spacious semi-detached home offers endless potential for the savvy buyer. While it needs cosmetic TLC, the plumbing and electrical systems have already been updated, saving you time and money on the essentials. The main floor features 2 bedrooms, a kitchen, and a full bath, while the upstairs includes an additional kitchen and bathroom setup, ideal for extended family, guests, or a potential in-law suite. Whether you're looking to renovate and flip, rent, or move in and personalize, this property is a fantastic opportunity in a well-connected neighbourhood. (id:8999)
16 Concord Place Unit# 150
Grimsby, Ontario
Welcome to Aquazul Waterfront Condominiums, where resort-style living meets lakeside tranquility! This bright and inviting main floor condo offers an open-concept layout with 2 bedrooms, a 3-piece ensuite privilege with walk-in shower, and many upgrades that elevate everyday living. Situated in the picturesque town of Grimsby-on-the-Lake, this unit is perfect for professionals, commuters, and those seeking a vibrant community with quick access to the QEW, boutique shops, restaurants, and waterfront trails. Step inside and enjoy the warm ambiance of the living room that flows into the stylish kitchen, complete with custom cabinetry, quartz countertops, stainless steel appliances, pantry roll-out drawers, and a breakfast bar. Recent updates include: brand new carpet in both bedrooms, bedroom enhancement with storage in spare bedroom, new kitchen and bathroom sinks and fixtures, an owned reverse osmosis system, 3 plantation shutters throughout, and a full-size washer and dryer. The main floor patio is a pet owner’s delight and ideal for entertaining—plus, no more hauling groceries up the elevator! This desirable poolside unit offers convenient access to the outdoor BBQ area making everyday living effortless. Everyday living is effortless and convenient. At Aquazul, you’ll love the resort-style amenities: an outdoor pool with cabanas, a stylish party room, fitness center, theatre room, and of course, the breathtaking lakeside views. Don’t miss your chance to own a slice of lakeside living in one of Grimsby’s most desirable communities! (id:8999)
483 Cooper Street
Cambridge, Ontario
Opportunity knocks! 483 Cooper Street in Cambridge is located close to all the amenities that Hespeler has to offer, and it is less than 2 KM to HWY ON-401. Over 2,300 square feet PLUS a fully finished basement that gives you an additional 1,146 square feet of living space. Walk inside to the open foyer where you can remove your shoes and hang up your jacket without bumping into others. To your right you will find a double French door entrance to the formal living room full of natural light from the bay window. The main floor continues with main floor laundry, a 2 piece powder room, a family room that allows for extra space to entertain, a formal dining room PLUS a breakfast nook that has a walk-out to the backyard. The kitchen has a move-able island and lots of cabinets and cupboards with the addition of the built-in pantry wall. Make your way upstairs to the primary suite. Plenty of room for a king size bed and a sitting area. Check out the walk-in closet! Complete with a primary 4 piece ensuite with a second walk-in closet. There are 3 more bedrooms that are all a great size. The main upper level bathroom is 3 pieces and includes a walk-in shower and plenty of cabinets. Don't forget...there is still a fully finished basement. The perfect set up for an in-law suite with an extra bedroom and a second room that could be used as a den or office. A 3 piece bathroom and a kitchenette with a dining table would also be available. Let's explore the exterior. It is beautifully finished with all brick exterior and a double wide concrete driveway. True-to-size 2 car garage with inside entry to the home. A fully fenced backyard with a wooden deck that has a walk-out from the breakfast nook on the main floor. You can't beat the location. Access to all amenities that range from grocery stores, fitness centres, restaurants, golf courses, schools and shopping malls. The perfect family home is waiting for you! NOTE- Some photos have been virtually staged. (id:8999)
2855 Haldimand 9 Road
York, Ontario
Welcome to 2855 Haldimand Road #9, an executive two-story luxury home on nearly one acre in the prestigious Empire Estates community. Built in 2017 with exceptional detail, this residence blends elegance, space, and versatility , ideal for multigenerational living. From the moment you arrive, the scale and privacy are clear. A wide driveway and 3-car garage provide ample parking for families or guests. Inside, 10-foot main-floor ceilings and 9-foot upstairs ceilings set an impressive tone, complemented by Hunter Douglas blinds and custom built-in closets throughout. The formal dining room offers refined entertaining, while opposite, a main-floor primary suite with ensuite and walk-in closet delivers everyday luxury. At the heart of the home, an open-concept living room and chef’s kitchen form the perfect hub. Outfitted with an induction cooktop, built-in wall oven and microwave, integrated dishwasher, and elegant cabinetry, the kitchen opens to the private backyard. A spacious mudroom with main-floor laundry connects seamlessly to the garage and yard, blending function with style. Upstairs, a lofted sitting area adds openness, while two oversized bedrooms provide flexibility. One includes an ensuite and walk-in closet, ideal as a guest suite or secondary primary. The finished lower level offers a potential in-law suite with sleek kitchen, bedroom, three-piece bath, laundry, and cozy fireplace , perfect for extended family or guests. Mechanical highlights include a new pressure tank for the 3000-gallon cistern (2025), professionally cleaned septic (2024), air exchanger, and alarm system, while the chain-link fence (2022) secures the property. 2855 Haldimand Road #9 is more than a home , it’s a lifestyle investment. Move-in ready, meticulously designed, and offering space to grow, entertain, and live in luxury within the serene Empire Estates. (id:8999)
101 Victor Boulevard
Hamilton, Ontario
Pride of ownership shines throughout this spotless, well maintained all-brick bungalow, perfectly situated on a quiet, family oriented street close to all major amenities. This charming home offers a specious main floor with bright principal rooms and quality finishes throughout. Separate entrance leads to a fully finished lower level, ideal for extended family. Ample parking and move in ready condition. 3+1 bedrooms, 2 updated kitchens (2016), 2 updated baths (2016), hardwood floors on main level, granite countertop in main level kitchen. Furnace and A/C done in 2016. (id:8999)
0 Boat House Lane
Long Point, Ontario
This leased lot Boat house backs onto Hastings channel in Long Point, with access to Long Point's inner bay, well known for fishing and boating. This boathouse did have hydro, but now disconnected as boat house has not been used. Boat house inside dimensions are 16 feet wide by 25 feet deep. Leased lot dimensions are 20x40, and is on MNR Lands lease, with a one time registration fee. (id:8999)
18 Elder Crescent
Ancaster, Ontario
Experience unparalleled luxury in this fully renovated, nearly 7,000 sqft custom-designed executive home on a stunning 2.5-acre property in one of Ancaster’s most exclusive enclaves. Surrounded by nature yet minutes from city conveniences, this home blends upscale living with serene privacy—you have to see it to believe it. New stone walkways and lush greenery create exceptional curb appeal. Inside, every detail has been meticulously crafted to maximize space and functionality. Upon entering, you're immediately captivated by the grand 'Scarlett O’Hara' staircase. The main level boasts formal living and dining areas, a private office, and two powder rooms. The spacious custom laundry/mudroom features garage access and a second staircase to the basement. The elegant family room is a true focal point, with a Valor gas fireplace and a stone feature wall. The gourmet eat-in kitchen is equipped with top-of-the-line appliances, custom cabinetry, granite countertops, and stone accents. Rich hardwood, marble tiles, and high-end fixtures flow throughout. Upstairs, the primary suite is a private oasis featuring a spa-inspired 5-piece ensuite with a curbless glass shower and a deep soaker tub, as well as an expansive walk-in dressing room with custom built-ins. Three additional bedrooms and two beautifully updated baths complete the upper level. The newly renovated walkout basement is the ultimate entertainment hub, offering a fifth bedroom, full bathroom, and a stylish kitchenette or wet bar. Relax in the media area with a Valor fireplace or workout in the state-of-the-art gym. Step outside to a private patio with a hot tub—perfect for unwinding in nature. This level also offers excellent in-law suite potential. Outside, serene ponds and breathtaking views create a peaceful, cottage-like atmosphere. A multi-tiered deck extends the home’s living space, ideal for dining and entertaining. The expansive yard completes this one-of-a-kind luxury retreat. (id:8999)
2391 Central Park Drive Unit# 503
Oakville, Ontario
Bright 2 Bedroom, 2 Bathroom Corner Condo with Southern Exposure Welcome to this stunning 2-bedroom, 2-bathroom condo perfectly situated on the 5th floor of a well-maintained building. As a spacious corner unit, it boasts abundant natural light throughout the day thanks to its southern exposure and large windows that frame open views. The open-concept features a generous living and dining area, ideal for both relaxing and entertaining. The kitchen offers updated appliances and a pass through for easy access and added natural light. Both bedrooms are designed for comfort, with the primary suite including a private ensuite bathroom and two closets. Added conveniences include in-suite laundry, a dedicated storage locker, and one underground parking space for secure, year-round parking. Enjoy the ease of condo living with all the space you need—plus the added privacy of being perched above the city in a quiet, elevated location. Perfect for professionals, downsizers, or anyone seeking a bright, move-in-ready home in a desirable community. (id:8999)
54 Fairview Avenue
Hamilton, Ontario
Welcome to this lovely updated 3 bedroom home conveniently located near Gage Park and Tim Hortons Field. Rear parking, Recently updated modern finishes include vinyl flooring, baseboards, appliances, kitchen with quartz counter tops, and pot lights. Drywall, HVAC and eaves have been updated (2022)Paved parking in rear and front porch and walkway have been re-done. (id:8999)
239 East 22nd Street
Hamilton, Ontario
Welcome to 239 East 22nd Street, this 4-bedroom, 3-bathroom home is 1,705 sq. ft. With two separate units, you can live in one and rent out the other. Brand new front porch and railings (2025), along with freshly painted siding around (2025). The front unit boasts a beautiful main floor with hardwood floors in the living room, kitchen with an island, its own washer/dryer (2023), along with 2 bedrooms upstairs and a bathroom. The rear unit offers a lovely dining room and kitchen with vinyl flooring, a full bathroom on the main floor, a big living room with new vinyl flooring (2025), a new exterior door to the backyard, and freshly painted throughout. A full basement with 2 bedrooms, a primary bedroom ensuite, continued vinyl flooring (2021), tons of natural light, and its own washer/dryer. Walk out from the living room to your fully fenced-in backyard, where you can entertain and BBQ with friends and family. Access your detached garage for additional storage, workshop or single car parking. Walking distance to Inch Park, Eastmount Park, Community Centres, shops, restaurants, Juravinski Hospital, along with easy access to transit and highways. This is one you will not want to miss. (id:8999)
95 Wilson Street W Unit# 310
Ancaster, Ontario
Welcome home to The Kensington where you will find this 3rd floor quaint 1 bedroom plus Den 1 bathroom condo in the heart of Ancaster. Arriving to unit 310 you will be welcomed by large beautiful windows and a sliding door with a great balcony for lazy nights, or early morning coffee. The Kensington is a newer Brick building with great curb appeal LOCATION LOCATION LOCATION close to all major amenities, a short distance to shopping dining, and recreation, including Costco! The Kitchen features stone counters and under counter seating. In suite laundry, and a den to be set up as an office another living space or a walk in closet. The spacious bedroom offers lots of space for furniture placement, and a generous sized closet. The included underground parking spot is large and feels safe upon arrival. Weekday commuter? Weekend go-getter? Either way the major highways are located nearby with access to both the 403 and LINC. (id:8999)
212 King William Street Unit# 818
Hamilton, Ontario
Welcome to your urban oasis! This bright and spacious 1 bedroom + den condo offers an open-concept layout with a large Private balcony boasting unobstructed views of the city skyline, lush treetops, and even a glimpse of the bay—no staring int( your neighbour's window here! Located in a new, well-maintained building with 24-hour concierge, you'll enjoy top-tier amenities including a rooftop terrace with communal BBQs, a fully-equipped gym, and a stylish party room. The versatile den is perfect fora home office or guest space, while the modern kitchen and open living area make everyday living and entertaining easy. The building sits in a quieter, up-and-coming area, it's just a short walk to some of the city's best restaurants, yoga studios, independent theatres, and more—offering incredible convenience and lifestyle options right at you doorstep. Don't miss the opportunity to own in a quiet; established building that offers comfort; community, and an elevated view you'll never tire of. (id:8999)
16 Murray Street E
Hamilton, Ontario
Discover the perfect blend of history and modern comfort in this beautifully updated 2-storey end-unit century townhome. Bursting with charm and character, this home offers 3 bedrooms, 2 bathrooms, a spacious living room, a separate dining room, and the convenience of main floor laundry. The bright and airy primary bedroom features a walkout to a private balcony, while two additional bedrooms complete the upper level. The modernized kitchen opens to a back deck, ideal for outdoor dining and entertaining, with a fenced yard that’s perfect for kids or pets. Original stained-glass windows, high ceilings, a decorative fireplace, and a welcoming covered front porch showcase the character of this home, while thoughtful updates bring peace of mind: renovated kitchen and bathrooms, new appliances, flooring, paint, copper water line, all new wiring with updated panel (ESA inspected 2024), plus a brand-new furnace and A/C (2025). Street permit parking is available, and the location can’t be beat, just a short walk to Hamilton’s Harbourfront, James St. N shops and restaurants, the Art District, West Harbour GO, schools, parks, and transit, with quick highway access. Whether you’re a family, couple, first-time buyer, or investor, this move-in ready home offers the best of Hamilton’s charm with modern-day convenience. (id:8999)
1 Chamberlain Avenue Unit# 5
Ingersoll, Ontario
2 storey townhouse, built in October 2017, main floor bedroom for convenience, has walk-in closet with cheater door to ensuite and main floor laundry. The upper level is fully carpeted and has good size bedroom. All bedrooms have large closets, loft for relaxing or entertaining, partially finished lower level with rough in for third bathroom, well maintained, all appliances included, energy efficient, HRV system and located in quiet area. This property is minutes to highway 401, close to school, hospital, grocery store, gas station. (id:8999)
145 Rice Avenue Unit# 73
Hamilton, Ontario
Welcome to 73-145 Rice Ave! This beautiful well maintained 3-storey townhouse is conveniently located in the highly desired and family friendly West Hamilton Mountain. A great property, boasting 3 generous sized bedrooms,1.5 bathrooms. On the main floor you will find a convenient entry from the attached single car garage, a powder room and plenty of space for a laundry and storage area. The second floor boasts a well appointed eat-in kitchen as well as an open concept dining room and living room with sliding door walk out to your private outdoor oasis. The third floor offers a large primary bedroom with 2 more generous sized bedrooms and a 4-piece bathroom. This fantastic location provides easy access to highways and is minutes to Ancaster. Walking distance to plenty of parks, playground nearby, community centres, schools, public transit, shopping and all amenities. Perfect for families and first-time buyers. Condo fees include building insurance, building maintenance, common elements, ground maintenance/landscaping, parking, roof, snow removal and water. (id:8999)
65 Willow Lane
Grimsby, Ontario
Welcome to 65 Willow Lane, a beautifully maintained 2-bedroom, 2-bathroom townhome featuring 1,392 sq. ft. of comfortable living space in the heart of Grimsby. Enjoy breathtaking views of the escarpment from the kitchen and even Lake Ontario from the primary bedroom. Open-concept main floor featuring premium vinyl flooring, updated lighting, freshly painted throughout and a bright kitchen with tons of natural lighting. Upstairs, you’ll find two bedrooms, a full bathroom, and convenient laundry. The fully finished walk-out basement adds a powder room, garage access, and a private, fully fenced backyard perfect for entertaining. Three-car parking, a large balcony, and easy access to highways, schools, trails, and shopping. This is a home you won’t want to miss. (id:8999)

