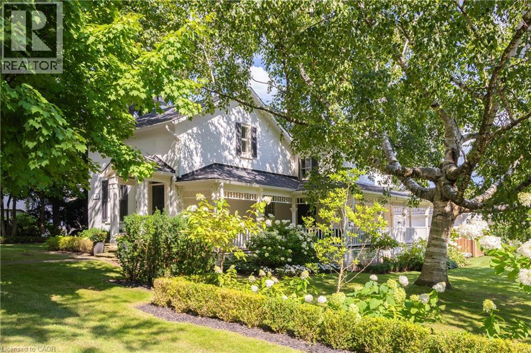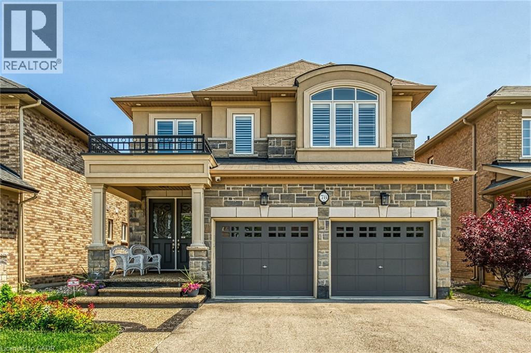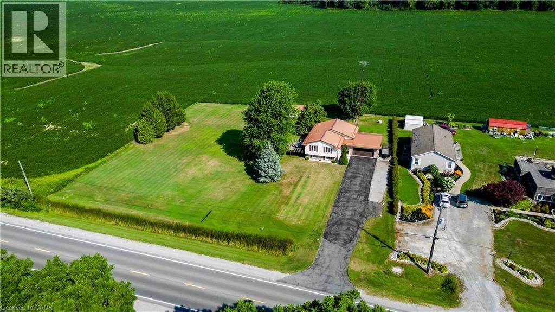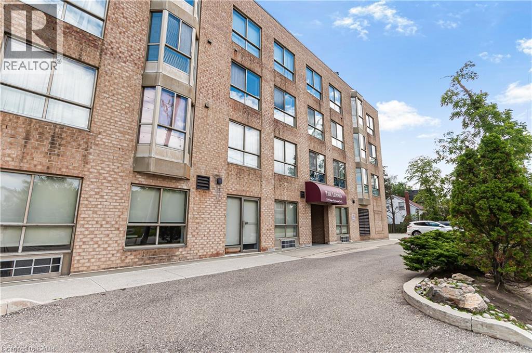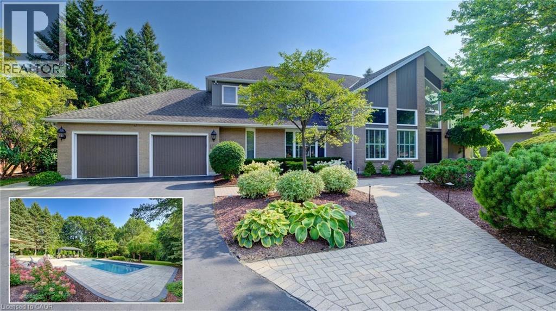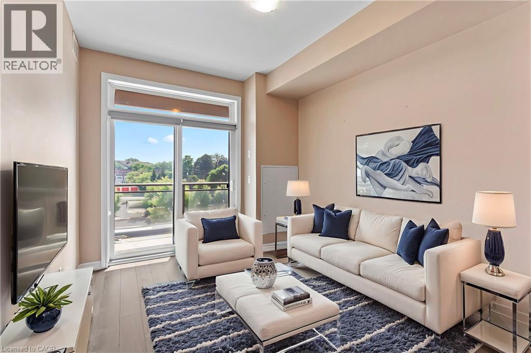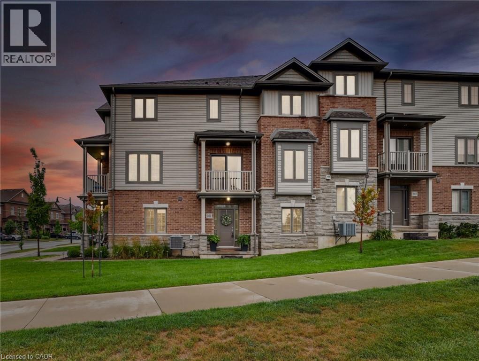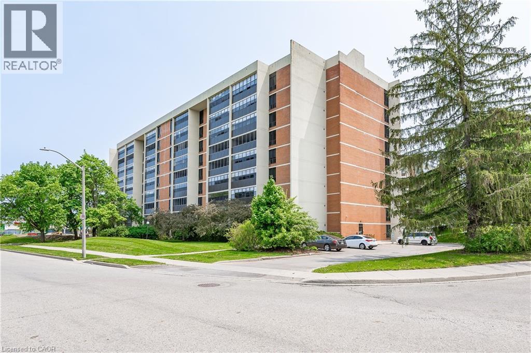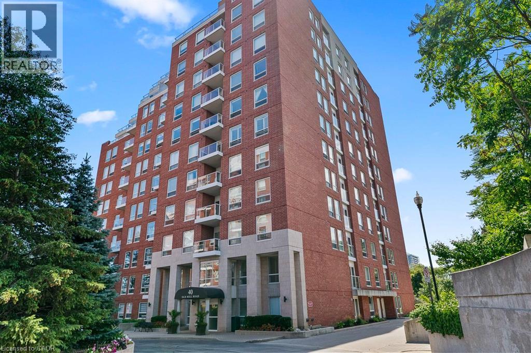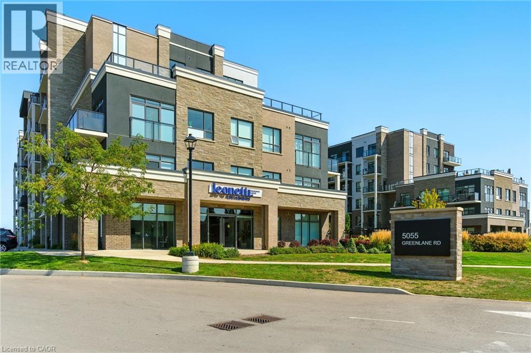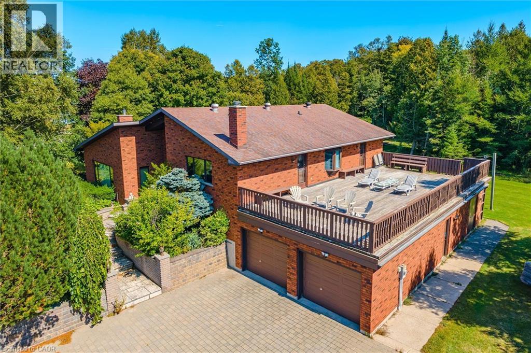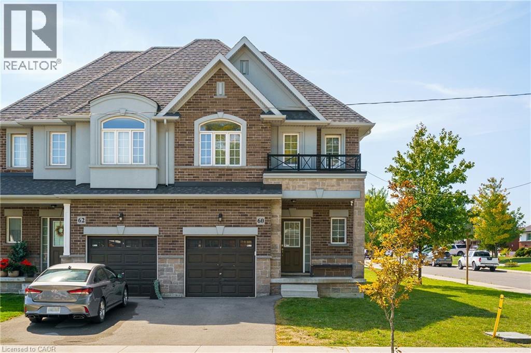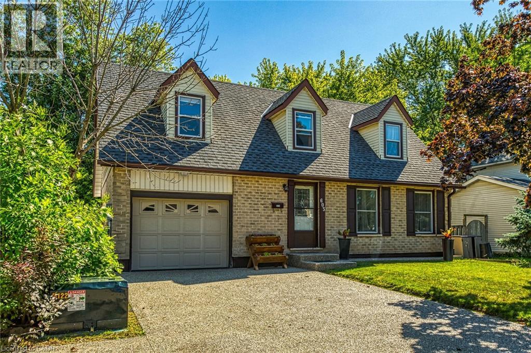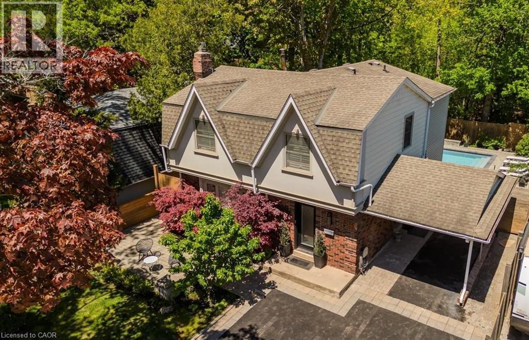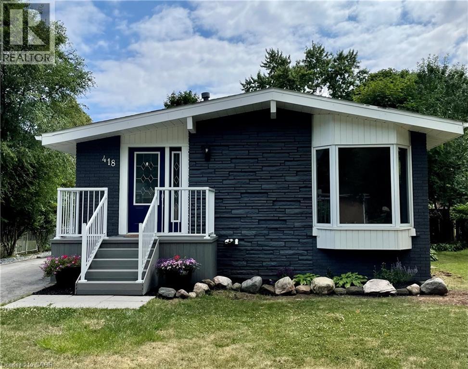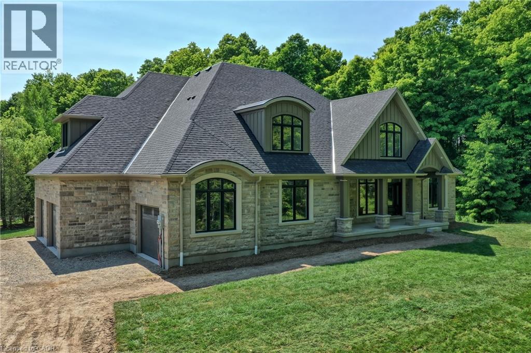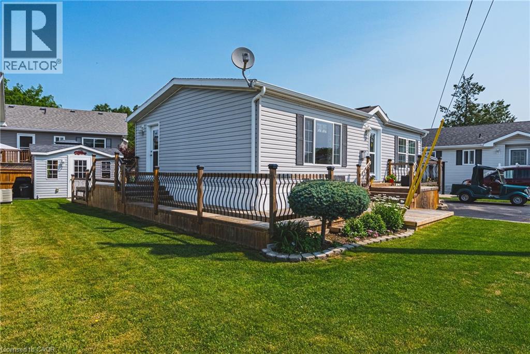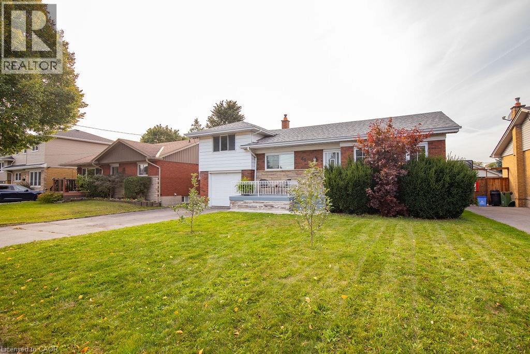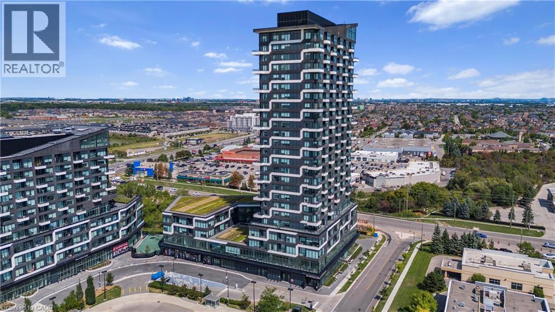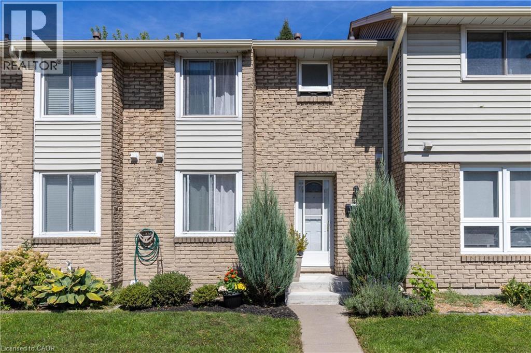6265 Line 89
Gowanstown, Ontario
Why live in a typical home when you can live in an historical school house? Discover your country dream home just outside Listowel! This meticulously restored stone school house features a beautifully renovated, updated space and property with views for miles. Step inside to find a bright and airy main floor featuring a spacious kitchen, including a large island and window seat. Carpet-free, luxury vinyl plank flooring throughout main floor. There is a main floor primary bedroom with cheater ensuite. Renovations include installation of 2 brand new staircases. On the upper floor, note two bedrooms and a second, redesigned bathroom. The main area boasts an open concept design with high open ceilings, a cozy, intimate space that is ideal for indoor entertaining. Additional finished space in newly renovated (2025) lower level including finished recreation room. A sunroom leads to a 20 x 40 composite, multi-level deck leading to a newer (2021) 16 x 32 , in-ground heated saltwater pool with Aqualink Automation System. Large shed built by Limestone Trail, and extensive interlock deck, pathway, and gardens. To note, certified septic system, well pump and suction line replaced July 2020. Furnaced replaced 2025. Newly built, heated garage 26X30 ( 2021) features 10x10 insulated doors, enough room for two cars and space for more storage. Other recent improvements include the newer Generac generator as well as the UV and RO water systems. The finished loft above the garage displays luxury vinyl plank flooring, finished wood ceilings, heat pump with back up electric baseboard, central vac. A space that can be used for anything your heart desires. Dont miss this rare opportunity to own a beautifully renovated rural home that is just minutes to the amenities of town. Call your Realtor to book a private showing today! (id:8999)
450 Dundas Street Unit# 319
Waterdown, Ontario
Recently built one bedroom condo comes with one parking spot, one storage locker, and features a state of the art Geothermal Heating and Cooling system which keeps the hydro bills low!!! Professionally cleaned and painted, ready for it's new owners. Includes upgraded flooring throughout, open concept kitchen and living room with stainless steel appliances. The condo is complete with in-suite laundry, a 4-pc bathroom, and a spacious private balcony. Enjoy all of the fabulous amenities that this building has to offer; including party rooms, modern fitness facilities, rooftop patios and bike storage. Situated in the desirable Waterdown community with fabulous dining, shopping, schools and parks. 5 minute drive to downtown Burlington or the Aldershot GO Station, 20 minute commute to Mississauga. (id:8999)
212 King Street
Oakville, Ontario
Discover this remarkable character home nestled in the heart of Old Oakville,and located mere steps to the lake and waterfront trail & park. This renovated residence offers approximately 2877 sq ft above grade plus a finished lower level with impressive high ceilings, creating an abundance of living space.The home's signature wrap-around porch provides stunning lake views and southwest exposure, overlooking meticulously landscaped gardens bursting with hydrangeas and boxwoods.Inside, the thoughtfully designed layout features a spectacular white kitchen with quartzite counters, a large center island, and premium B/I appliances that flow seamlessly into the living room and informal dining area with direct porch access. The dining room showcases a wood-burning f/p,while newer hardwood floors create continuity throughout.The main floor also includes a practical mudroom, powder room, office space, and a family room addition with soaring vaulted ceilings.Upstairs, the primary bedroom suite boasts a luxurious ensuite with marble flooring, soaker tub, and glass shower and walk-in closet.3 additional bedrooms (one currently used as an office), a sparkling main bathroom with walk-in shower, and a convenient laundry room with new W/D complete this level. The LL offers versatility with a spacious rec room, a 5th bedroom, and 3 pc bathroom.Utility/Storage Room gives you lots of space for off season item storage. Newer electrical, heating & cooling systems, and plumbing throughout.Step outside to beautiful private landscaped gardens where your porch or patio is perfect for al fresco dining.The double car garage and driveway provide parking for 6 cars.This prime location places you within walking distance of downtown Oakville and its fabulous shops,restaurants, Lake Ontario and Oakville Club.Oakville GO train and highway access just minutes away,making it perfect for families seeking convenience and character in one of Oakville's most desirable neighborhoods.LUXURY CERTIFIED (id:8999)
2930 Notre Dame Drive
St. Agatha, Ontario
Luxury Living Meets Industrial Capability on 10 Private Acres Discover a rare blend of luxury, efficiency, and commercial-grade utility with this remarkable insulated concrete home spanning 9,000+ square feet, perfectly situated on almost 10 secluded acres complete with a private pond, scenic surroundings, and unmatched craftsmanship. Built for efficiency and longevity, the home features 14-foot ceilings, in-floor heating, a solid 6 stone exterior, and a sprayed rubber foundation for superior insulation and durability. Inside, a sprawling open-concept layout welcomes you with a custom solid maple kitchen, granite countertops, and a massive primary suite with a spa-like ensuite. Additional features include a loft/studio above the garage, a dedicated home theatre, and a finished lower level with a guest bedroom—ideal for family or visitors. The true stand-out of this property is the 4,000 sq. ft. detached shop, engineered to industrial/commercial specifications. Boasting 16-foot ceilings, three 12’ x 14’ bay doors, 3-phase hydro, and 2 pc bathroom, this space is perfectly suited for tool & die work, automotive, CNC/laser cutting, data centers, or any high-demand electrical needs. As an added bonus, the shop also includes a fully integrated golf simulator, creating the perfect blend of work and recreation—ideal for unwinding or entertaining clients and guests. Outdoors you can enjoy the tranquility of your own private pond, extensive stamped concrete finishes, and a concrete balcony overlooking the grounds—perfect for peaceful mornings or evening gatherings. This property is a rare and versatile opportunity, offering executive-level living with commercial-grade utility—just minutes from city amenities, yet worlds away in terms of space, privacy, and potential. (id:8999)
78 Chaumont Drive
Stoney Creek, Ontario
Step into style and sophistication. This stunning 4 bedrooms, 3.5 bathrooms move-in-ready home nestled in one of Stoney Creeks most sought-after family-friendly neighborhood. This spacious 2800 square feet of living space offers a perfect blend of modern finishes, functional design including a Brand new engineered hardwood flooring on both the main and second levels. The finished basement has laminate flooring and a 3-piece bath, LED pot lights throughout the home, creating a bright, warm atmosphere in every room Freshly painted main and upper floors in a contemporary neutral palette. Exposed aggregate with patio and asphalt driveway. Backyard perfect for entertaining, relaxing. Just minutes to QEW, Red Hill Expressway, and the GO Station perfect for commuters. Walking distance to schools, parks, and trails Close to major shopping centers, restaurants, and everyday essentials. R.S.A (id:8999)
4617 Highway 3
Simcoe, Ontario
Welcome to 4617 Highway 3, located in the charming community of Renton/Simcoe - where space, comfort and opportunity come together in one exceptional property. Sitting on a full acre lot, framed by peaceful farm fields, this raised ranch offers the privacy and breathing room families dream of. Inside over 2,000 sq ft of living space await your family. The main level features 3 bright bedrooms, an updated bathroom and a sunny eat-in kitchen. The open concept living and dining area create the perfect backdrop for holidays, birthdays and every day moments. Step out to the 14' x 16' glass railed deck to enjoy stunning sunsets, complete with a natural gas hookup for effortless BBQ's year round! The finished basement adds even more flexibility with high ceilings, 2 additional bedrooms, a full bathroom, and a separate garage entrance - ideal for multi generational living, teenagers, or an in-law suite. Car lovers and hobbyists will appreciate the oversized, attached 2 car garage. detached 12' x 24' workshop, and 150' paved driveway - plenty of room for your vehicles, tools, and toys! The Generac automatic gas generator ensures you're prepared for anything. With agricultural zoning and space for a potential accessory dwelling unit (ADU), you can create rental income, a guest home, or extra family space, a true long term investment! Additional upgrades include a durable metal roof (2012) with a 45-year warranty, newer awning windows, oak hardwood stairs, laminate flooring, central air, a high efficiency gas furnace, and modern appliances. All this, and just minutes from the town of Simcoe, Waterford, and Port Dover, with easy access to Brantford, Hamilton and Toronto. Enjoy nearby beaches, golf courses, and marinas at your leisure. If you are ready to put down your roots, build a legacy and make memories for generations, this is the home you've been looking for! (id:8999)
249 Major Mackenzie Drive E Unit# 106
Richmond Hill, Ontario
Discover your dream home in the heart of Richmond Hill. This stunning apartment offer approximately 1,000 sq ft. of living space, featuring two spacious bedrooms, one bathroom and luxurious 9-foot ceilings. Revel in the elegant details, from crown moulding to built-in closets and cabinets. Enjoy the serene views from bay windows overlooking a ravine, and the convenience of in-suite laundry. the build is pet-friendly and includes underground parking spot and a heated 6x4 storage locker. Located in a pristine neighbourhood, you're just steps away from transit, community centres, parks, malls and schools. (id:8999)
587 Manorwood Court
Waterloo, Ontario
Relocate to desirable Colonial Acres in northeast Waterloo. Fantastic location minutes to internationally known Universities & College plus the future Waterloo Regional Health Network Hospital in the west end. Mature .620 acre lot on municipal water & sewer backing on heavily treed Anndale Park. This low traffic court presents architecturally custom homes offering privacy and a quiet atmosphere. Prime time is now to enjoy the sparkling inground pool, fresh decking, oversized gazebo and fenced yard space for children & pets to play. Inside, the front northeast to rear southern exposures fill the house daily with natural light through multiple windows. The whole main rear of the house is wall to wall windows beckoning you to enjoy the scenic views of the yard. The upper level offers 4 bedrooms, two with personal ensuite bathrooms plus a guest bathroom. Heated tile flooring, walk-in shower & freestanding tub in the upgraded primary 5 pc ensuite will be a popular spot for relaxation. The hub of the home is the modern kitchen with 6' x 5' centre island, quartz counters, two coolers plus a walk-in pantry. Don't miss the main floor laundry, 3 pc bathroom and mudroom closet ready for a busy family coming in from the garage. Two wood burning fireplaces anchor both the family room & main floor office. Celebrations can be held in the formal living & dining rooms. The finished basement is ready for gym workouts, and having friends over to watch movies with screen & projector already in place. Plenty of storage space plus a direct secondary access stairwell from the basement to the oversized extra deep double garage. Looking for a green feature? The solar panels on the roof offer a yearly income. Experience the close amenities of Conestoga Mall with ION light rail station, easy Expressway access, Grey Silo Golf Course, RIM Park Recreational Centre, East Branch Library, various walking trails & more all ready to explore. Make your next move to Waterloo! (id:8999)
457 Plains Road E Unit# 322
Burlington, Ontario
Welcome to stunning & contemporary living in this exceptional condo located in Burlington’s desirable Aldershot neighbourhood, within the acclaimed Jazz residence by Branthaven. This bright and stylish 1-bedroom + den suite boasts west-facing exposure and a fully carpet-free interior for a clean, modern aesthetic. The open-concept design showcases a sleek kitchen with granite countertops, stainless steel appliances, and large windows that bathe the space in natural light. Step out onto your private 50 sq. ft. patio—perfect for relaxing or entertaining outdoors. Enjoy the convenience of in-suite laundry, underground parking, and a personal storage locker. Residents benefit from a host of upscale amenities, including a fully equipped fitness studio, elegant lounge with fireplace and pool table, games room, chef’s kitchen, and an outdoor terrace with BBQ area and abundant visitor parking. Ideally located minutes from Mapleview Mall, downtown Burlington, Aldershot GO Station, public transit, and major highways (403, 407, QEW), with easy access to scenic parks, walking paths, and the Waterfront Trail. **Some photos may be virtually staged.** (id:8999)
101 Mallard Trail
Waterdown, Ontario
Welcome to 101 Mallard Trail - the perfect blend of style, space, and convenience in Waterdown's most sought after family-friendly neighbourhood. This rare end-unit townhome is the largest in the complex, offering an impressive 2,257 sq. ft. of thoughtfully designed living space, complete with 4 bedrooms, a den, and 3.5 bathrooms. Unlike any other unit, it boasts a covered front porch and two private balconies - perfect for enjoying morning coffee or evening sunsets. Step inside and be greeted by a versatile main level with 9' ceilings, featuring a large bedroom with its own full bathroom, a private den/office, convenient laundry, and direct garage access - ideal for multigenerational living or hosting overnight guests. Upstairs, the sun-filled second floor showcases an open-concept layout with oversized windows and sliding doors that fill the space with natural light. The chef-inspired kitchen is a showstopper with extended-height cabinetry, an oversized island, stainless steel appliances, and abundant storage. Overlooking both the dining and living areas, it's the perfect spot for entertaining. Two balconies extend your living space outdoors, creating seamless indoor-outdoor living. The upper level is a true retreat with a spacious primary suite featuring a walk-in closet and spa-like ensuite, plus two additional generous bedrooms and a full bathroom. All staircases have been upgraded to hardwood stairs with wrought iron pickets. Situated minutes from downtown Waterdown's charming shops and restaurants, scenic parks, and the Bruce Trail, this home is also just a short drive to Burlington, major highways (403 & 407), and the GO Station - making commuting effortless. This home isn't just a place to live - it's a lifestyle. Don't miss your chance to own one of the most desirable homes in this community. (id:8999)
65 Westmount Road N Unit# 801
Waterloo, Ontario
Westmount Towners. A rare gem on this fully renovated 2-bed, 2-bath unit offering an exceptional living experience for those seeking a maintenance-free lifestyle. The WELCOMING LOBBY has a concierge service & gathering area where residents can socialize and connect. Inside, the OPEN-CONCEPT LIVING AND DINING AREAS feature beautiful hardwood floors and enclosed balcony. This sun-drenched space is perfect for sipping your morning coffee or stargazing in the evening. The RENOVATED KITCHEN showcases white shaker-style cabinetry, stylish countertops, a designer backsplash, and stainless steel appliances. A side pantry and coffee nook add both function and flair, all set on easy-to-maintain tiled flooring. The SPACIOUS PRIMARY BEDROOM offers a large walk-in closet and a convenient 2-piece ensuite bathroom, while the second bedroom provides a perfect space for family, guests, or a home office. The stunning main 4-piece bathroom has also been beautifully updated. A WEALTH OF ON-SITE AMENITIES, including a billiards room, library, party and games room, fully equipped gym, workshop, bike storage, and a convenient laundry room. One underground parking space is included with the unit, and the building provides added security for peace of mind. IDEAL FOR THOSE LOOKING FOR A MAINTENANCE-FREE LIFESTYLE, this community is surrounded by fantastic amenities. Public transit, shopping at Westmount Place, the LRT, Waterloo Recreation Complex, and The University of Waterloo are all just minutes away, ensuring everything you need is within reach. What’s more, all utilities – heat, hydro, water – as well as property taxes and building insurance are included in the monthly fee, making budgeting a breeze. The building is currently operating as a COOPERATIVE OWNERSHIP MODEL and is IN THE PROCESS OF CONVERTING TO A CONDOMINIUM. Westmount Towers offers a pet-free environment, does not permit unit rentals, and provides plenty of visitor parking. This is the ideal place to call home. (id:8999)
40 Old Mill Road Unit# 103
Oakville, Ontario
Welcome to your newly renovated sanctuary where elegance meets functionality in this spectacular 3 bedroom, 3.5 bathroom corner suite.This ground-level gem showcases stunning wide plank white oak flooring throughout,complemented by fresh trim, doors, and a chef-inspired kitchen crafted by Chervin Kitchens featuring gleaming new Miele appliances.Step through the grand foyer with double front closets into nearly 3000 square feet of living space.The south-facing orientation bathes every room in natural light while offering tranquil greenery views from oversized windows.2 private tiled terraces extend your living space outdoors.The heart of this home beats with sophisticated entertaining areas, including a living room designed for gatherings and a remarkable hidden surprise a bookcase door that reveals a flexible bonus space.Transform this secret room into whatever your lifestyle demands: intimate dining room,productive home office,cozy theater,or creative studio.The thoughtfully designed layout incl a convenient laundry room with ample storage,while the primary bedroom suite offers a peaceful retreat with a nook,terrace,large walk in closet & 5 pc marble ensuite.2 additional bedrooms each with private ensuites. Fresh paint throughout creates a crisp,contemporary atmosphere enhanced by striking accent walls that add personality and allows you to hang your personal touches.Building amenities elevate daily life with an indoor pool,fitness center,hobby room,and party space,all within a peaceful community setting. 2 premium parking spaces provide exceptional convenience right inside the entry doors along with 2 lockers.Location couldn't be more idealliterally steps from the GO & VIA train stations for effortless commuting,while downtown Oakville's shops and restaurants are just a pleasant stroll away.Highway access ensures quick connections to the broader region,making this the perfect blend of urban convenience and suburban tranquility. (id:8999)
5055 Greenlane Road Unit# 405
Beamsville, Ontario
Welcome to Unit 405 at 5055 Greenlane Road, Beamsville! Built in 2022, this 1-bedroom + den, 1-bathroom condo still shows like brand new, with appliances that have never been used. The open and airy layout is complemented by a versatile den that works perfectly as a home office or could serve as a second bedroom for guests when needed. The sleek kitchen with stainless steel appliances flows seamlessly into the living area, leading to your private balcony where you can enjoy beautiful views of the lake. This unit also offers the convenience of in-suite laundry and 1 underground parking spot. The building provides fantastic amenities including an elevator, exercise room, party room, rooftop deck/garden, and visitor parking. Ideally located near schools, shops, restaurants, transit, and easy highway access, this condo is an excellent choice for commuters, first-time buyers, or downsizers. Don’t miss your opportunity to enjoy modern condo living with a view – book your showing today! (id:8999)
74 Miramichi Bay Road
Port Elgin, Ontario
Welcome to Miramichi Bay Road Saugeen Shores! This magnificent side split home sits directly on Miramichi Bay, with panoramic views of Lake Huron from multiple sides. This home was built for entertaining with up to 5 bedrooms, multiple eating areas and outdoor spaces. The approximately one third of an acre property is beautifully landscaped with mature trees and perennials, interlock driveway with ample parking, concrete walk ways, steps and retaining walls. This home features an inviting two story front entry with large foyer open to a spacious vaulted great room, featuring a stunning wall to wall stone wood burning fireplace. This spectacular room is accented with custom wood beams, solid oak floors and other mill work. The formal dining room between the great room and kitchen allows for easy family gatherings in all seasons. The full kitchen includes an eating area that comfortably seats six and exits directly onto the large covered porch with panoramic lake views. This area has always been the heart of the home. The upper floor features three bedrooms and a large bathroom. One of the bedrooms features a kids bunky for sleepovers. The cozy lower level features a family room with wood stove and two guest bedrooms on ground level above grade, one with ensuite bath. There is a huge wood deck over the double garage with magnificent lake views where you can take in this area's renowned magical sunsets. This home was built to exacting standards, and is heavily insulated to survive the harshest weather to ensure you can enjoy living here year round. There are many trails to hike in the woods directly behind the home as well as the lake trail that runs along the shoreline directly in the front of the house. Port Elgin, Southampton, grocery, shopping, marina and community centres near by. Wonderful year round living. (id:8999)
60 Bobolink Road
Hamilton, Ontario
Bright & Modern on Bobolink! Welcome to this gorgeous 3 Bed/2.5 Bath Semi-Detached on Corner Lot. The sun-filled main floor boasts spacious living areas perfect for relaxing or entertaining. The modern kitchen is a chef’s dream with stainless steel appliances, quartz countertops with matching slab backsplash, and a large walk-in pantry for all your storage needs. Located just minutes from Lime Ridge Mall and major amenities. Whether you’re starting a family, downsizing, or just looking for your dream home in Hamilton, this beauty is ready to welcome you! (id:8999)
5581 King Street
Beamsville, Ontario
Desirable 9.14 acre multi-purpose rural property located on the eastern outskirts of Beamsville in the heart of Niagara renowned & world famous wine region - offering close proximity to Grimsby, Jordon, St. Catharines, Niagara Falls & QEW w/several award winning Wineries literally down the road. Positioned proudly on this large parcel is 1890 built century home, totally gutted to studs & re-built in 1990 + 1949 built 1440sf versatile barn/shop reflecting pride of lengthy ownership enjoying 2 road frontages -surrounded w/8 acres of tender fruit orchards & fertile vegetable soil. Follow King St E & take round-about into triple car concrete driveway - leads to quaint covered porch providing stately access to this lovingly cared for home introducing 2774sf of timeless décor highlighted w/ornate mouldings & original wood work. Ftrs grand front foyer entering central vestibule incs multiple French doors accessing formal dining room, living room enhanced w/picture window & n/g fireplace, sunken family room incs patio door WO & 2pc bath - continues to “country sized” kitchen incs roomy dinette - completed w/convenient MF laundry room, 4pc bath & direct entry to attached 1.5 car garage incs staircase to 1188sf unfinished basement. Classic period wood staircase ascends to spacious upper level opulent hallway offering entry to elegant primary bedroom w/private 14x14 balcony walk-out, 2 additional bedrooms & lavish 4pc bath. Gleaming hardwood flooring, coved ceiling & multiple walk-outs to impressive paver stone pavilion entertainment court yard compliment the home w/distinguished flair. Separate driveway leads to solid post & beam built barn boasting 3 roll-up doors, concrete flooring, hydro, produce cooler (not operational), 2nd bay & full functional loft. Extras: roof-2025, furnace-2015, AC-2019, 200 amp hydro, quality windows. Spectacular, diverse property appeals to Investors, Expanding Tender Fruit Farmers, Winery Entrepreneurs or Perfect Place to Live & Raise a Family. (id:8999)
603 Preston Parkway
Cambridge, Ontario
Beautiful 4 BR CAPE COD style home. STAMPED CONCRETE DRIVEWAY AND PARKING FOR 3 CARS. LARGE PRIMARY BEDROOM AS WELL AS 3 OTHER GOOD SIZED BEDROOMS. A BATHROOM IN EACH FLOOR, FINISHED BSMT, AND A COMPLETE IN LAW SUITE WITH SEPARATE ENTRANCE AND 2 BEDROOMS. (Separate entrance thru the garage back door). FENCED YARD, LOCATED OFF 401/CLOSE TO KITCHENER,SHOPPING AND SCHOOLS. PERFECT FOR A LARGE FAMILY. IN MOVE-IN CONDITION!ATTACH SCHED B AND DEPOSIT MUST BE CERTIFIED. (id:8999)
5253 Bromley Road
Burlington, Ontario
Welcome to your forever home, tucked away on a quiet family-friendly street, and backing on to a private wooded area, in one of Burlington's most desirable communities, Elizabeth Gardens. Just a short stroll to the lake, schools, parks, and the brand-new community centre, this beautifully updated home offers the perfect blend of lifestyle, location, and charm. From the moment you arrive, the pride of ownership is undeniable. The curb appeal is picture-perfect perennial gardens, mature trees, a stone terrace and newly paved extra-wide driveway with interlock border offering parking for up to 5 cars. Inside, you're greeted with a sun-filled, spacious home enhanced by hardwood floors, large windows and California shutters throughout. Open-concept living room with electric fireplace, and separate dining room complete with bay window for cozy nights and special occasions. Updated kitchen features soft-close cabinetry, quartz countertops, porcelain backsplash, stainless steel appliances, pantry, and island with breakfast bar. Step outside and escape to a true backyard Oasis, your own private retreat! The fully fenced backyard is lined with mature trees and boasts an interlock patio, gas BBQ hookup, and a heated saltwater pool with custom large steps and with an Aqua-link system to control lighting and heat temperature right from your phone. Upstairs, you will find 4 generous size bedrooms, the primary bedroom offering a walk-in closet, bay window and private 3pc ensuite with Corian countertops. Three additional bedrooms with deep closets, and a stylish 4pc main bath. The fully finished lower level adds even more function providing plenty of additional space with a large family room featuring a gas fireplace, an additional large bedroom with a walk-in closet, 2pc bath, separate laundry area and ample storage space. This warm, welcoming, move-in ready home (id:8999)
418 Norrie Crescent
Burlington, Ontario
This beautifully updated bungalow in sought-after Elizabeth Gardens delivers outstanding flexibility for today’s lifestyle. With a separate entrance to the fully finished lower level and a dedicated laundry room on each level, it stands out as one of the best in-law arrangements available — ideal for multigenerational living, a private home office setup, or a shared investment property. Extensive renovations, totaling over $170,000 in the past four years, make this home truly move-in ready. Major upgrades completed in 2021 include a high-efficiency furnace, central air conditioning, hot water heater (all owned), a 200-amp electrical panel, two show-stopping new kitchens with quartz countertops and modern cabinetry, and fully renovated bathrooms on both levels. Luxury vinyl plank flooring flows seamlessly throughout, and select windows have also been replaced. In 2022, both the roof plywood and shingles were replaced, adding to long-term peace of mind. The main level offers a bright, open-concept design with cathedral ceilings, three spacious bedrooms, a modern kitchen, a large dinette, and a comfortable living room. The lower level provides two additional bedrooms, a second full kitchen, a renovated bathroom, its own laundry facilities, and a generous recreation room — the perfect setup for extended family, teenagers, or a separate workspace. Outdoors, the large rear yard is a blank canvas to make your own, while the oversized driveway easily accommodates up to six vehicles. Set on a quiet crescent, this home is just minutes to parks, schools, shopping, transit, and the Lake Ontario — offering an unbeatable blend of location, convenience, and lifestyle. Expect to be impressed. Great in-law suites are hard to find, but this one checks every box! (id:8999)
4512 Concession 11 Road
Puslinch, Ontario
Nestled in the picturesque Puslinch community on a pristine country road, this immaculate custom home offers refined traditional elegance with contemporary convenience. Ideally located southeast of Guelph and northeast of Aberfoyle, this location combines the serenity of country living with easy access to city amenities just 10 min away. Meticulously crafted by renowned Charleston Homes, this 3600 square foot (plus 500 sf of finished lower level space)showcases exceptional craftsmanship, expansive glazing, cathedral ceilings + unique designer details on a 1-acre lot.The aesthetic is classic yet sophisticated, perfectly blending traditional charm with modern comforts. The clever floor plan connects principal living spaces while ensuring privacy when desired. The heart of the home is the stunning Barzotti kitchen, complete with a walk-in pantry + ample cabinetry. Connected to the informal dining area and family room with soaring cathedral ceiling, this central hub features full-wall glazing framing lush, treed views. The mudroom is highly functional w/built-ins + interior access to the triple garage, complemented by a well-placed three-piece bath + coat closet. The primary suite is a sanctuary w/double-door entry, vaulted ceiling, expansive glazing, generous walk-in closet + a luxurious ensuite featuring a deep soaker tub, oversized glass shower +water closet. Two additional bedrooms are generously sized, each with ample storage, extensive glazing+private ensuites. A convenient laundry area completes this level. The partially finished lower level adds a fourth bedroom with walk-in + private ensuite, plus additional space with large windows, a rough-in for a two-piece bath + high ceilings. Charleston Homes has been building exceptional custom homes for over 30 years, known for quality craftsmanship and timeless style. This exquisite home offers the perfect blend of sophisticated living, natural beauty + proximity to major highways and urban amenities. (id:8999)
21 Elm Street Pvt
Puslinch, Ontario
21 Elm Street – Meticulously Maintained & Full of Character in Mini Lakes. Discover cozy comfort and easy living at 21 Elm Street, a well-cared-for 2-bedroom, 1-bathroom bungalow in the heart of Mini Lakes—a vibrant gated community offering condo-style ownership and year-round enjoyment. This bright and cheerful home features a wrap-around deck, a sun-filled eat-in kitchen, and laminate flooring throughout. Unique touches and pride of ownership are evident in every corner, from the charming layout to the thoughtfully maintained finishes. You’ll also find a 3-season gazebo/sunroom—perfect for morning coffee, afternoon reading, or evening visits with friends. Stay comfortable year-round with natural gas heating, central air conditioning, and the added ambiance of a gas fireplace. Outdoors, enjoy double-wide parking, a powered shed for additional storage, and easy access to all of Mini Lakes’ activities. Whether you’re looking to downsize, retire, or simply embrace a slower pace in a welcoming and well-connected community, 21 Elm Street offers charm, quality, and simplicity—all just minutes to the 401 and south Guelph. (id:8999)
60 Ivy Lea Place
Hamilton, Ontario
Welcome Home! This detached, side-split home is nestled in a quiet neighbourhood close to all amenities including parks, trails, public transit, and shopping. The ain floor features an open concept living-dining area, one of three bedrooms and an updated main bathroom. The upper level features two spacious bedrooms. The asement includes a rec space, 3-piece bathroom, laundry & storage. In-law suite or income potential is possible with the separate entrance to the basement. The fully fenced yard is perfect for kids & pets. This home is perfect for first-time uyers, young families or anyone looking to downsize in a wonderful neighbourhood. (id:8999)
297 Oak Walk Drive Unit# 906
Oakville, Ontario
Upgraded 1 bedroom 1 bathroom Conodo Unit In The Heart Of Oakville Uptown Core. Ideal Location, Just Step Away From Parks, Shopping, Public Transit, Restaurants, Grocery Stores Banks And Short Drive To Schools, Hospitals, Airport, With Easy Access To Major Highways And Much More!Open Concept, plenty of day light, spacious bathroom and walk in closet. Ideal location for first time buyers and downsizers. Residents enjoy condos amenities including party room, patio, outdoor pool and gym! ****Extra**** Upgraded Appliances With Cabinet Panels, Kitchen Island C/W Cabinet Storage, Countertop, Half Glass Tub Enclosure, Frameless Mirrors And More, Washer/Dryer Included. (id:8999)
6767 Thorold Stone Road Unit# 43
Niagara Falls, Ontario
BEAUTIFUL 2-STOREY TOWNHOUSE IN SUMMERLEA ACRES! This condo townhome is nicely updated throughout with 3 bedrooms, 1.5 baths, finished basement with rec room area and convenient parking space in front of the unit. Main floor features an updated kitchen with appliances included, 2-piece bathroom, new plank flooring through the dining room & living room with sliding door walk-out to your private rear patio. Second level offers 3 bedrooms and an updated 4-piece bath with tub & shower. Basement level features a rec room area, office nook and utility room for storage. All kitchen appliances plus washer & dryer included. Monthly condo fee of $463.00 includes building insurance, common elements, 1 parking space and water. Convenient location to schools, shopping, public transportation and quick & easy access to the QEW highway to Toronto and Fort Erie/USA. (id:8999)



