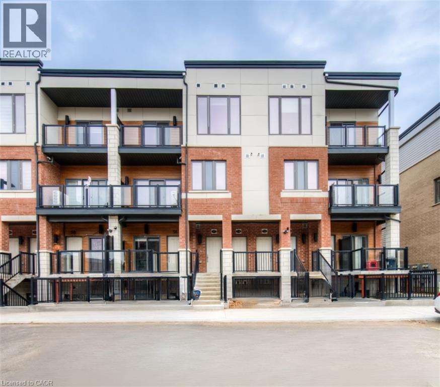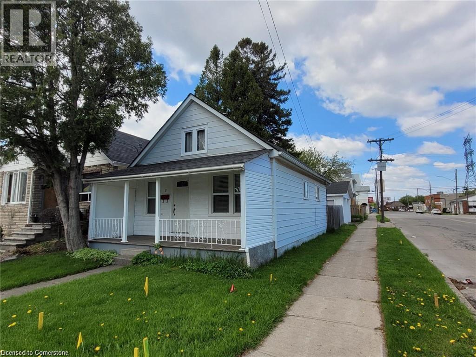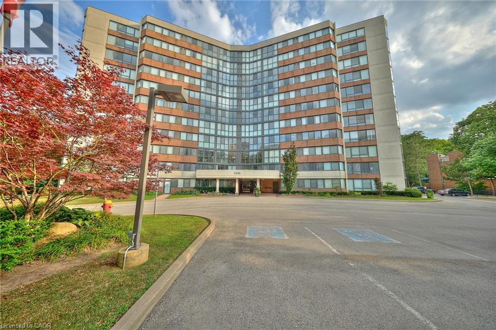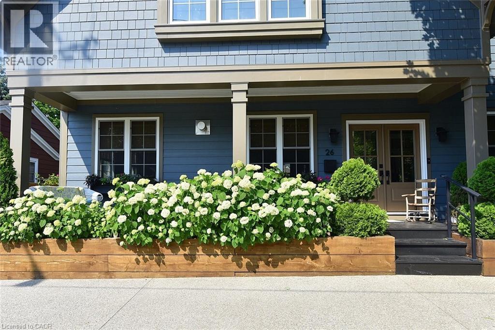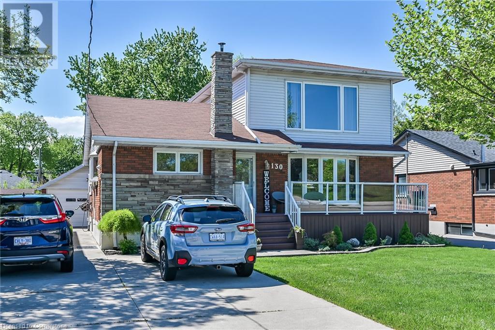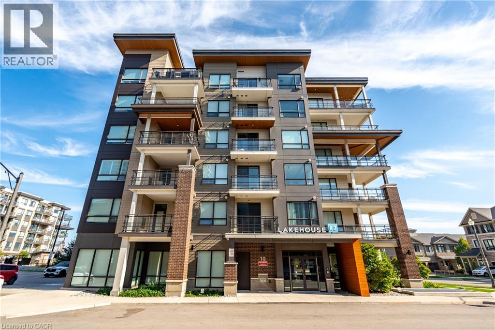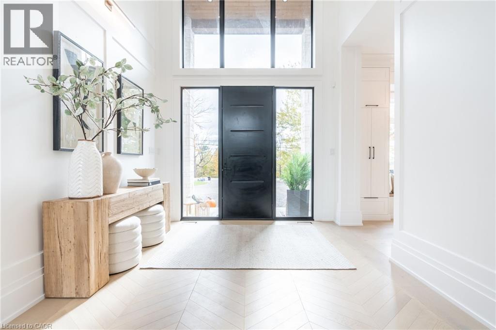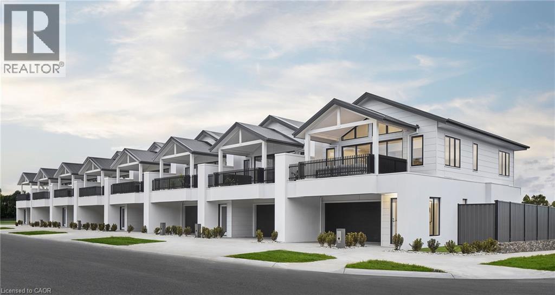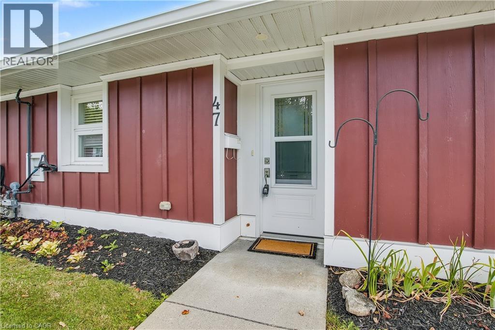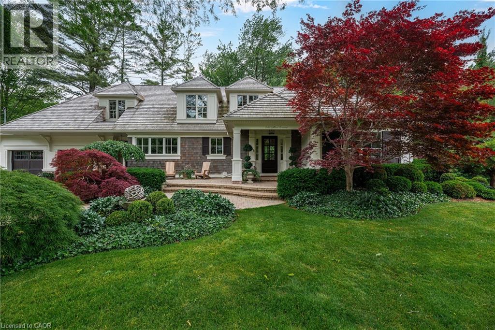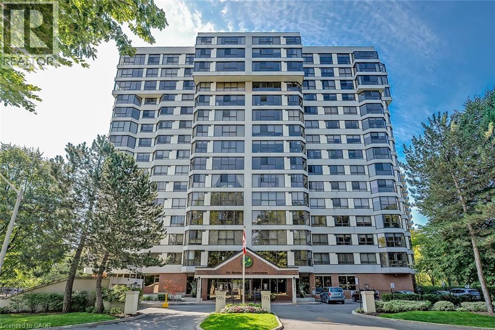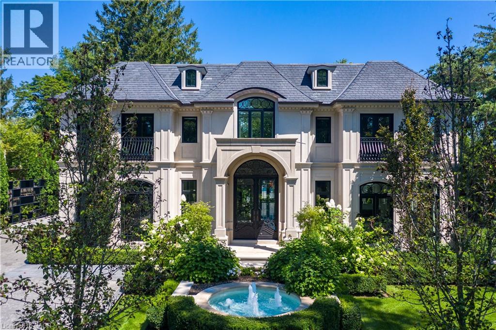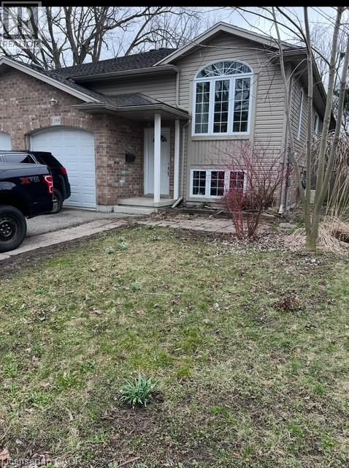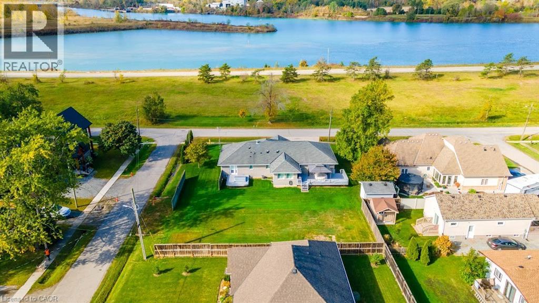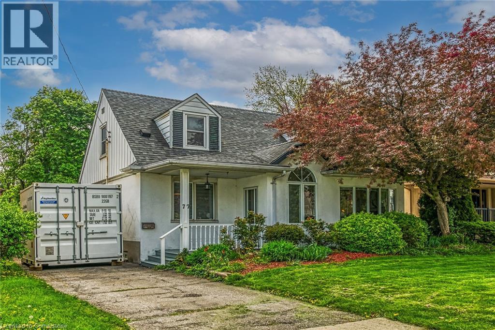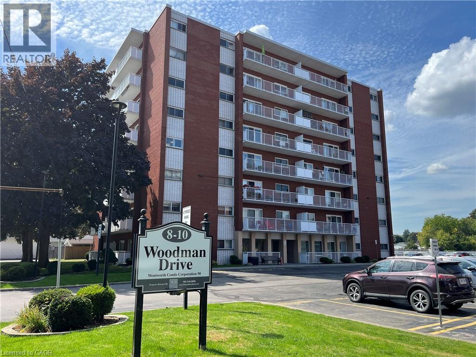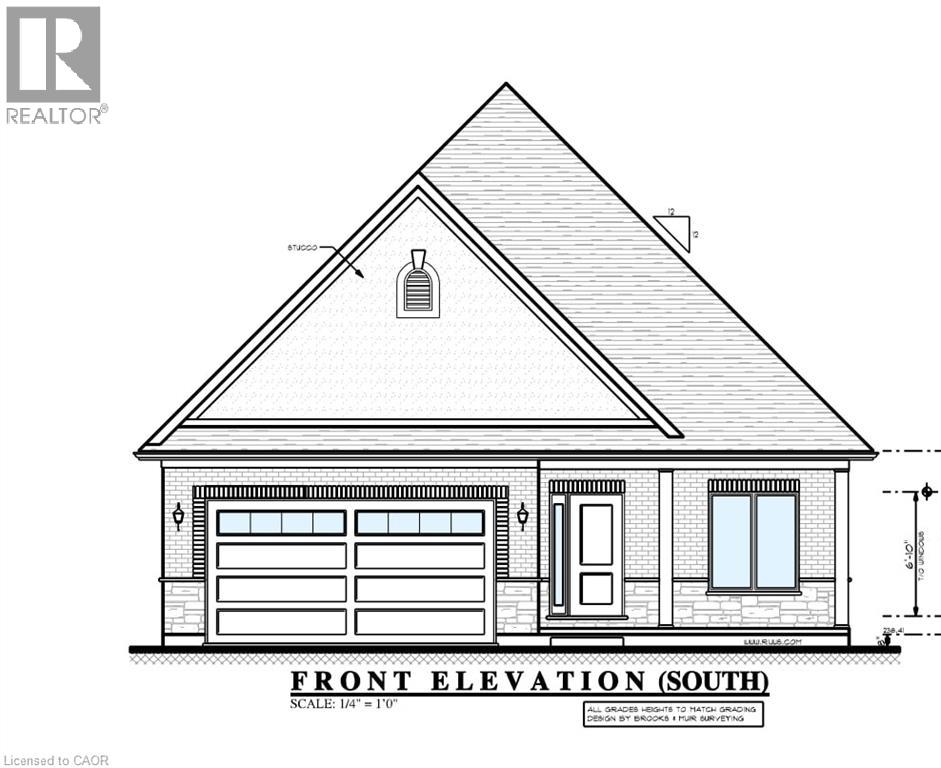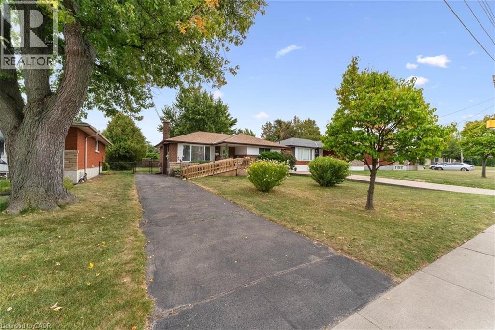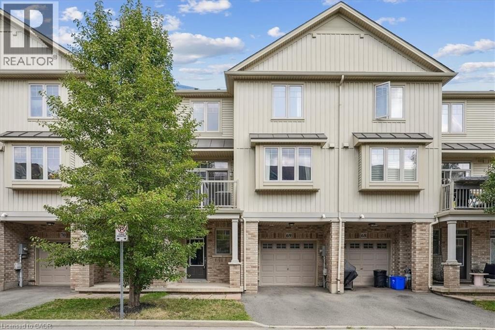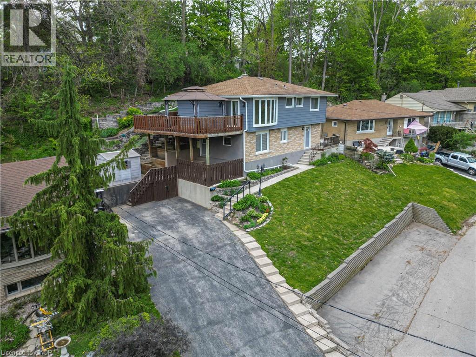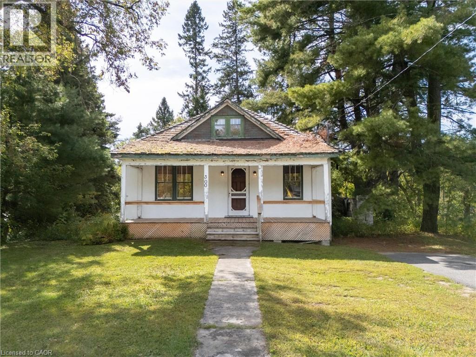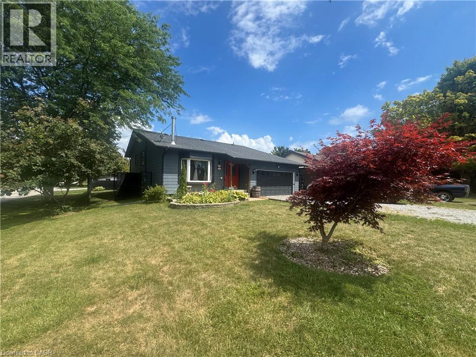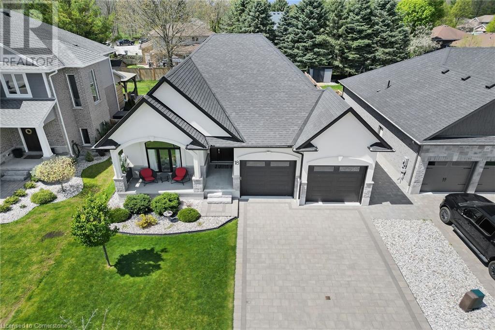25 Isherwood Avenue Unit# 55
Cambridge, Ontario
Welcome to 25 Isherwood Drive, Unit 55! This modern two-bedroom, two-and-a-half-bath condominium showcases upgraded finishes across both levels. The main floor offers an open-concept layout filled with natural light, featuring a stylish kitchen with stainless steel appliances, quartz countertops, ample cabinetry, and an island overlooking the living room—perfect for everyday living or entertaining. From here, step out to your private balcony for added outdoor enjoyment. Upstairs, you’ll find two spacious bedrooms, including a primary suite complete with its own ensuite bath and a second private balcony. Ideally located, this home is just minutes from shopping, restaurants, grocery stores, public transit, and scenic conservation trails. (id:8999)
2 Craigroyston Road
Hamilton, Ontario
Well-Maintained Bungalow with Updated Kitchen & Dream 528 Sq.Ft. Garage! This Solid, well-cared-for bungalow sits on a spacious corner lot and features an impressive 528 sq.ft. double car garage - perfect for car enthusiasts, hobbyists, or mechanics. In 2024, both garage doors were replaced with new insulated doors and include automatic openers for each, offering convenience, security, and functionality. Inside, you'll find a bright, open-concept living and dining area, an updated eat-in kitchen (2024), and a renovated bathroom with a new shower (2024). The home features laminate and tile flooring throughout, offering both style and durability. Laundry includes a washer (3 years old) and dryer (7yearsold).Additional highlights include a roof replaced in 2020 and a fully fenced yard-ideal for entertaining, pets, or relaxing outdoors. This home is perfect for first-time buyers, investors, or anyone looking for a move-in-ready property with an exceptional garage setup in a great location. (id:8999)
1240 Marlborough Court Unit# 504
Oakville, Ontario
Welcome to this beautifully maintained 2-bedroom, 2-bathroom residence that perfectly combines style, comfort, and convenience. Floor-to-ceiling windows fill the home with natural light, enhancing the bright and spacious layout. The designer kitchen features premium Bosch appliances, sleek cabinetry, and elegant finishes—ideal for both cooking and entertaining. Every detail has been thoughtfully cared for, making this home truly move-in ready. Set in a meticulously maintained building that backs onto a peaceful ravine, you’ll enjoy privacy and nature just beyond your windows. Perfectly located near major amenities including the QEW, Sheridan College, Oakville GO Station, and a major shopping mall—everything you need is just minutes away. This is an exceptional chance to own a refined, modern home in a tranquil yet connected setting. (id:8999)
26 Corbett Avenue
St. Catharines, Ontario
Welcome to a beautifully custom built 4 1/2 year old home in the lakefront community of Port Dalhousie. This gorgeous home has many Canadian built and custom designed features seen throughout the open concept layout. A few of this home's design features include, engineered Quebec Hickory Hardwood flooring, custom interior wood beams integrated into the vaulted living room ceiling, kitchen and dining room, an Elora Gorge river rock gas fireplace with a custom millwork tv cabinet built above the basswood mantle and specially designed lighting in every room. The locally built shaker style kitchen includes black stainless Kitchen aid appliances, quartz countertops and a special made 9' reclaimed threshing board Island hand crafted in St. Jacobs. The home exterior is clad in James Hardie siding with a 2 thick tongue and groove B.C. Douglas Fir front porch, a Western Red Cedar covered back porch with a built-in Artic Spa salt water hot tub. The home's HVAC unit includes a Heat Recovery and Ventilation System. As an added bonus, there's a separate 1 bedroom in-law suite located in the lower level. (id:8999)
130 West 26th Street
Hamilton, Ontario
Charming 4-bedroom, 2-bath 2-storey home in highly sought after Hamilton West Mtn location. This home offers plenty of space for todays growing family. Main floor includes large eat-in-kitchen with ample cabinetry, spacious living room, two bedrooms, 3pcs bath and den with patio doors to rear yard deck & hot tub. Two second floor bedrooms and a large basement rec room with fireplace and bar, second bathroom plus storage make this home perfect for families looking for comfort, convenience and functionality. Front/side drive can accommodate parking for 5, plus one in the detached garage. This home is bright and welcoming, features hardwood floors, spacious rooms, and plenty of natural light all in a family friendly neighbourhood. Close to schools, parks, transit, shopping and highway access. (id:8999)
10 Esplanade Lane Unit# 310
Grimsby, Ontario
GRIMSBY ON THE LAKE! The Lake House No2 is a modern condominium building on the shores of Lake Ontario offering lakeside maintenance-free living. This updated 1 bed + den is well maintained with 710 sqft of living space situated on the 3rd floor with fantastic views of Lake Ontario. Stunning and tasteful upgrades throughout including maintenance-free vinyl plank flooring, oversized island, quartz countertops, top-of-the-line kitchen aid appliances, in-suite laundry, full height kitchen cabinets, soft close cabinets and drawers, spice rack, plate organizer, full glass shower, extra wide vanity & in-suite laundry. The den offers a multi-purpose space for a home office, home gym or spare bedroom. The many first-class amenities in the building or out the front door include a fitness centre, outdoor in-ground pool, party room, fitness centre, pet spa, beaches, parks, walking/cycling trails and numerous restaurants. With quick highway access and a short drive to Niagara's wine region, this has everything you're looking for! (id:8999)
1131 Concession 6 W
Flamborough, Ontario
With high-end finishes throughout, every detail has been meticulously crafted to create a space that exudes opulence and refinement. From the grand foyer to the spacious living areas, this home is a showcase of architectural excellence. Ideal for multi-generational living, it boasts separate living quarters with all the amenities needed for the comfort of extended family or guests while still preserving privacy. The gourmet kitchen is a chef's delight, equipped with top-of-the-line appliances and ample space for culinary creations. Retreat to the lavish master suite, complete with a spa-like ensuite bathroom and expansive walk-in closet. The outside living spaces provide a serene backdrop, perfect for the avid gardener, relaxation, and entertaining alike. Welcome home to a lifestyle of luxury and distinction. The location of the property is an added appeal, with an under 35-minute drive to the surrounding cities of Cambridge, Hamilton, Burlington, or Oakville and minutes to local golf courses. (id:8999)
182 Rykert Street
St. Catharines, Ontario
14-unit townhome development*, on 1 acre, on the West side of St. Catharines. 5 minutes to HWY 406, and 10 minutes to QEW. Zoned R1, permitting townhouses, private road projects, triplexes, duplexes, semi-detached, and detached developments. Its proximity to major HWY and amenities makes it a prime location for families and commuters. A growing population, zoning compliance and its level terrain make this a perfect opportunity for builders looking to start a project in the next 12 months*. *Pending site plan approval application. *The survey, concept plan, and pre-con notes are available upon request. (id:8999)
47 Szollosy Circle
Hamilton, Ontario
Welcome to 47 Szollosy, a charming 885 sq. ft. corner unit in the gated 55+ community of St. Elizabeth Village. This one-floor home offers bright and easy living with 1 bedroom, 1 bathroom, and an open-concept layout. The kitchen flows seamlessly into the living and dining area, filled with natural light from both the front and back of the home. Step outside onto the private deck, where you can relax and enjoy views of the expansive greenspace. The spacious bedroom is paired with a modern bathroom featuring a walk-in shower, perfect for comfort and convenience. Designed for a low-maintenance lifestyle, this home combines functionality with a warm, inviting atmosphere. Just a short walk away, you’ll find resort-style amenities including a heated indoor pool, hot tub, gym, saunas, and a golf simulator. The Village also offers unique spaces such as a woodworking shop, stained glass studio, as well as on-site healthcare with a doctor’s office, pharmacy, and massage clinic. Beyond the Village gates, daily conveniences are within minutes, grocery stores, shopping, dining, and public transportation that comes right into the community. 47 Szollosy is the perfect blend of comfort, community, and convenience an ideal place to call home. (id:8999)
243 Alscot Crescent
Oakville, Ontario
Tucked into a quiet, tree-canopied crescent, 243 Alscot Crescent is defined as much by its spectacular outdoor environment as it is by its refined interior living space. A backdrop of mature trees and perennial gardens wrap the property in complete privacy, setting the stage for resort-style living at home. The rear yard is a true showpiece. Flagstone walkways lead to an inground pool with integrated hot tub, framed by lush plantings that deliver colour and texture from spring through late fall. A shaded dining terrace off the breakfast area, a fireside lounge beside the pool, and a sun deck tucked beneath the trees – multiple seating zones invite effortless entertaining or quiet weekend recharge. Evening landscape lighting and an automatic irrigation system ensure the space is as beautiful and low maintenance at dusk as it is at midday. Inside, generous principle rooms flow from a welcoming foyer. A formal living room, anchored by a beautiful stone fireplace is adjacent to the wood panelled dining room - both with sight-lines to the front and rear gardens. The kitchen offers bespoke cabinetry, stone counters and an oversized breakfast area that overlooks the pool terrace. High end appliances and warm stone walls finish off this space. A spacious separate family room and a practical mudroom with inside access to the oversized double garage complete the main floor. Upstairs, the primary suite enjoys treetop views, a walk-in closet amoung other built-in cabinetry, and a spa-like five-piece ensuite as well as a separate dressing/make-up area. Two additional bedrooms – both with access to separate bathrooms come with built-in features and separate den/workspaces. The fully finished lower level adds a recreation room with fireplace, fourth bedroom, full bath, dedicated laundry and ample storage. Set minutes from top schools, lakefront parks and vibrant Downtown Oakville this home truly delivers the coveted Oakville lifestyle. (id:8999)
1271 Walden Circle Unit# Ph105
Mississauga, Ontario
2 bedroom + den penthouse level suite at the highly sought-after 'Sheridan Club Condominiums' in Clarkson Village! 1,392 sq.ft. of bright and open living space with absolutely stunning views of the Toronto skyline and Lake Ontario! Steps to the Clarkson GO Station, QEW, the lake, Rattray Marsh, schools, parks, restaurants and shopping! Beautifully updated kitchen with stainless steel appliances, granite and pot lighting opens to a spacious dining room with tray ceiling and a spectacular living room highlighted by the abundance of natural light and breathtaking views. Primary bedroom with walk-in closet, 3-piece ensuite and access to den plus an additional second bedroom with access to a 4-piece bathroom across the hall. Engineered hardwood floors, crown moulding and in-suite laundry. Resort-like building amenities include an indoor pool, gym, sauna, library, party room, games room, workshop, outdoor seating/BBQ area and visitor parking. Condo fee includes cable and internet as well as a membership to the exclusive 'Walden Club' directly across the street, which provides access to an outdoor pool, tennis, squash and pickleball courts, clubhouse and fitness centre! Two side-by-side underground parking spaces and 1 storage locker. (id:8999)
15 Chartwell Road
Oakville, Ontario
15 Chartwell Rd offers a lifestyle of unparalleled luxury.Drive through the gates & discover the grandeur of this palatial estate.South of Lakeshore,1 door from the lake on a half acre lot.Painstakingly curated, the contemporary limestone masterpiece you’ve been waiting for. Solid iron doors lead to a grand foyer revealing the opulent book matched marble floors.Floor to ceiling windows & French doors flood the house with light .Cascading waterfalls flank the hall.The Dining Room has statement lighting & servery making hosting a breeze.Soaring 18ft ceilings & a grand gas f/p are focal points of the Great Room,w/captivating views of the resort style yard.Experience culinary excellence in the black lacquer & glass kitchen by NEFF that features top of the line appliances & a B/I coffee machine & butlers pantry.The intimate Living Room w/ f/p is the ideal retreat.A main floor office w/built-in cabinetry.2 powder & 2 laundry rooms.The backyard oasis has a gunite pool,waterfalls,fire bowls,covered terrace & outdoor kitchen & f/p.The pool house has a change room,3-pc bath & servery.Towering trees surround the home & are positioned to create privacy.A stone driveway,circular fountain & lush gardens create a breathtaking landscape.Floating marble stairs divide the 3 levels of this home or, you can take the elevator.Skylights make the upstairs airy & bright.The principal suite has nearly 13ft ceilings, an exquisite 6-pc ensuite &2 walk-in closets. A private balcony overlooks the yard.3 add'l bedrms have 10-ft ceilings,private ensuites & walk-in closets.The LL caters to all family members.A 5th bedroom/ensuite makes an ideal guest suite.Gym,R/I Golf Simulator,home theatre,Wine Cellar & doggie Spa.The Games & Rec Rooms have a 2nd kitchen & walkout.Heated garage,baths & LL floors.Automation.Designed by Bill Hicks & features the artistic creativity of the KT Design Group. Located on Oakville’s Street of Dreams,this is an iconic living space designed to impress. Luxury Certified. (id:8999)
359 West Gore Street
Stratford, Ontario
Step into a home where thoughtful design meets future potential. Built by Pol Quality Homes just 16 years ago, this raised bungalow offers a spacious open-concept main floor, where oversized windows flood the living and dining areas with natural light. The well-planned U-shaped kitchen with peninsula provides excellent prep space, generous storage, and a seamless flow for everyday living. Three comfortable bedrooms complete the main level, including one with walkout doors to a sunny deck — perfect for entertaining or relaxing outdoors. Downstairs, the unfinished lower level is a rare advantage. With large above-grade windows and a bathroom rough-in, it offers incredible flexibility to create an in-law suite, recreation space, or home office — all with minimal excavation required. Set on a desirable lot within walking distance to the hospital, downtown, and local schools, this property combines comfort, location, and untapped opportunity. With the tenant vacating at the end of October, it’s ready for your vision. ?? BUYER BONUS: To help refresh the property after the tenants vacate, the seller will provide the buyer with $5,000 on closing to assist with cosmetic updates and make the home shine. Discover how 359 West Gore Street delivers bright, functional living today — and exceptional potential for tomorrow. Current tenant vacates October 31.2025 (id:8999)
24 South Main Street
Port Robinson, Ontario
Welcome to 24 South Main Street - a beautifully maintained custom brick bungalow offered for the first time by its original owners! Set on a 120 x 100 manicured lot, this home boasts stunning views of the Welland Canal, where passing ships create a peaceful and ever-changing backdrop. Enjoy the ultra-convenient location - just minutes to Highway 406, Welland, and Niagara Falls. Offering just under 1,550 sq ft of thoughtfully designed living space, this home radiates pride of ownership. The main floor features a bright, spacious living room, a large primary bedroom with ensuite privileges and walk-out to a private deck and hot tub, two additional bedrooms, a second full bath, and a well-appointed kitchen and dining area. A sunroom at the rear provides tranquil views of the backyard. Step outside to a massive 13 x 28 deck with gazebo, perfect for entertaining or relaxing. Main floor laundry adds convenience, while the oversized 2-car garage provides ample space for vehicles, tools, and storage. A large unfinished basement with bathroom rough-in offers tremendous potential for future development - whether you're looking to create a rec room, home gym, in-law suite, or additional living space. This versatile, lovingly cared-for home suits families, retirees, or anyone seeking comfort, space, and an exceptional setting. Don't miss your chance to own this canal-side gem! (id:8999)
77 Arcade Crescent
Hamilton, Ontario
Welcome to a truly welcoming home that starts with the enclosed front foyer, then the formal front door entrance to the center hall plan featuring an elegant wood spindle and stairs. The hardwood-floor hallway leads to the spacious, sunlit living room. At the rear of the main floor is a bedroom or home office with garden doors to the 450-square-foot wood deck. Adjacent is a four-piece bath. To the left of the staircase is the formal dining room, with access to the custom oak cabinets featuring a gas countertop stove, a wall-mount gas oven, and an under-counter dishwasher. The kitchen was extended to give a view of the deck and yard. The second floor features two spacious bedrooms, a large walk-in closet in the primary bedroom, and a four-piece bath between them. All windows are vinyl-clad double-glazed thermo-pane. The above-ground pool has a new pump and filter. The rear yard has an 8ft x 12ft. storage shed. (id:8999)
10 Woodman Drive S Unit# 308
Hamilton, Ontario
Welcome to #308-10 Woodman Dr S. This well maintained and managed two building complex offers comfortable, safe and quiet living, all at a very affordable price. This clean and spotless 1 bed/1 bath unit offers approx. 620sf of living space. The large living area could easily be shared with dining. Eat-in kitchen. The spacious rooms all offer a great opportunity for those looking to downsize or for first time buyers. An abundance of closet space with two large double closets and a linen closet, plus additional storage in the locker downstairs and some community storage area. The living space expands onto a large south facing balcony providing sunshine most of the day and provides relaxing panoramic views. The unit is bright most of the day with natural light. The unit is located at the rear of the building overlooking residential homes and far enough from the parking lot and road so that its very quiet and peaceful. The low condo fee covers mostly everything…. heat, hydro, water, parking, locker, building maintenance, building insurance and basic cable (internet extra), making it very affordable living. Though no in-suite laundry, this building provides shared card operated laundry on each floor that’s right outside your door. Centrally located, just minutes to the Red Hill Parkway, major highways, Eastgate Square, schools, shopping and public transit. Move-in ready. A perfect place to call home! Note: No Dogs permitted, cats okay. Quick possession available. RSA. (id:8999)
222 Fall Fair Way Unit# 41
Binbrook, Ontario
Nestled in a quiet, family-friendly neighborhood in the heart of Binbrook, this beautifully updated townhome offers an open-concept living space with numerous upgrades throughout. Recent updates include new flooring, fresh paint, renovated bathrooms, and an upgraded kitchen featuring new countertops and backsplash. The fully finished basement adds additional living space, perfect for a family room, or home office. (id:8999)
92 St Michaels Street
Delhi, Ontario
TO BE BUILT, Still time to choose Finishes in a brand new 2 bedroom, 2 bathroom Delhi Bungalow located in sought after Fairway Estates (which takes care of lawn & snow maintenance for a low monthly fee). Great curb appeal with stone & brick exterior. Flowing interior layout offers 1394 sq ft of masterfully designed living space highlighted by main living area with 9ft ceilings, oversized windows, gourmet kitchen with quartz countertops, custom contrasting eat at island, living room with gas fireplace & walkout to covered porch, gorgeous trim & millwork, main floor laundry, spacious master bedroom with 4pc ensuite & large W/I closet, secondary front bedroom (could be used as den or office), welcoming foyer, beautiful hardwood floors throughout, options for a finished basement (which could bring finished sf to almost 2800sf) are awaiting your personal touch and design with option for 3rd bathroom & extra bedroom(s) Conveniently located approx 15 mins to Simcoe & Tillsonburg, 35 mins to Brantford & Woodstock. AIA (id:8999)
507 Upper Paradise Road
Hamilton, Ontario
Welcome to the fantastic West Mountain. Original 1 owner home that has been meticulously maintained and loved. Main floor features 3 bedrooms and 1 bathroom. A separate entrance to the large, high ceiling basement offers a ton of potential. Oversized 150 ft. lot is a rare offering and awaiting your dreams and ideas (id:8999)
6 Chestnut Drive Unit# 69
Grimsby, Ontario
Come and see this fabulous 2 bedroom, 2 Bath, townhouse. Private Garage with inside access, open concept design with large windows makes the space feel bright and spacious. This home is nestled in a beautiful Grimsby community with Schools, Parks, and all Amenities within walking distance and still offering close highway access. Book today, this property won’t last. (id:8999)
22 Dundonald Road
Cambridge, Ontario
Stunning Fully Renovated 3-Bed, 3-Bath Home in Sought-After West Galt! Welcome to this beautifully updated home located in one of West Galt’s most desirable neighborhoods—just a short walk to the vibrant Cambridge Downtown Core and the picturesque Gaslight District. This move-in ready gem features a modern kitchen with sleek grey cabinetry, ample storage, and stainless steel appliances. The bright and inviting living room boasts a striking stone accent wall with a gas fireplace, perfect for cozy nights in. Enjoy spacious bedrooms, a finished basement for added living space, and two outdoor deck areas ideal for entertaining or relaxing. Oversized windows throughout the home flood each room with natural light. A rare opportunity to own a stylish, turn-key property in a prime location! (id:8999)
300 Manitoba Street
Bracebridge, Ontario
Nestled amongst majestic trees and set on over an acre of ravine land, this 1.5-story home offers a rare blend of natural beauty and urban convenience. Located within walking distance to the downtown core, golf course, and sports complex, the property is ideally positioned for both lifestyle and long-term value. The home itself requires updating, providing investors or homeowners the unique opportunity to restore its original charm or rebuild a custom residence tailored to personal preferences. With sunset views gracing the rear of the property, this is an unparalleled chance to secure a one-of-a-kind setting in a sought-after location. (id:8999)
24 Woodhouse Avenue
Port Dover, Ontario
Woodhouse Acres Detached Multi level open concept home - comes with your own deeded access to the private beach area for this neighbourhood- No need to fight crowds at the public beaches with your private beach access! Fully fenced backyard with Decks off the Kitchen & Main Bedroom- Hot Tub, Firepit & space to watch the lake sunrises & sunsets! Great room with cathedral ceiling & newer woodstove- a few steps up to formal separate dining area overlooking the Great Room area- timeless solid Oak kitchen with island, breakfast nook & pantry closet- Oversized Main bedroom with convenient 4 piece ensuite & patio doors to a private custom covered outdoor living space with vault ceilings, shutters, gated stairs to enjoy the lake breeze- thoughtful Upper level laundry- 2nd full 4 piece bathroom plus 2 additional spacious bedrooms- Lower level with large Rec Room- bonus 4th Bedroom- in-law suite potential with the -inside access/ separate entrance to the insulated Double Garage- This opportunity is a must see for those who want lake & beach lifestyle with the privacy of your own beach and only a short walk to enjoy the vibrant Port Dover beach strip & character filled town- Who needs a cottage when you can work, live and play with your own private beach steps away from your door! (id:8999)
18 Kemp Crescent
Strathroy, Ontario
Welcome to 18 Kemp Crescent, to this dazzling Bungalow, built by Royal Oak Homes - Luxury Home Builders in London Ontario. Located in a very desirable, quiet crescent in Strathroy's Northern Woods Development and sitting on a large property. This stunning, open concept Home offers 3 Bedrooms and 3 Full Bathrooms, loaded with extras such as Separate Entrance, 9 foot Ceilings, 8 foot Doors, gorgeous flooring. Upon entering this elegant home, you will be greeted by an inviting great room with modern style Fireplace and Tray Ceiling with pot lights. An open concept Kitchen has quartz counter tops, walk-in Pantry, large Island, Dining area and french doors leading to covered Patio and Fenced yard. Master Bedroom offers luxurious en-suite with soaker tub, double sink, shower and a walk-in closet. Separate entrance leading to the lower level has 1 Bedroom and 1 Full Bathroom for guests or in-laws. In addition, the partially finished lower level gives the opportunity to customize it to your liking, potentially creating 2 more Bedrooms, Family Room and a Kitchen. Interlocking Driveway has space for 4 Vehicles and a large 2 Car Garage completes this home. 2 min. walk off Kemp Cres. to nearby forest trail and Pond to the sights and sounds of nature at your doorsteps. This home is the one to see and make your own! (id:8999)

