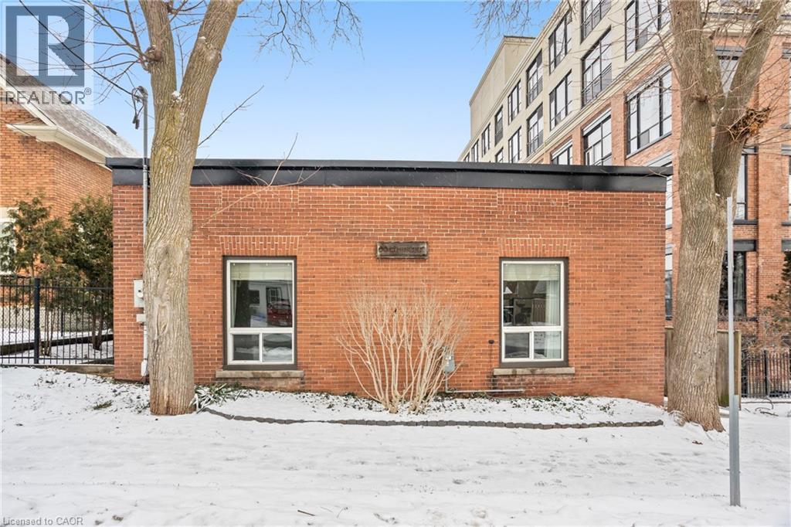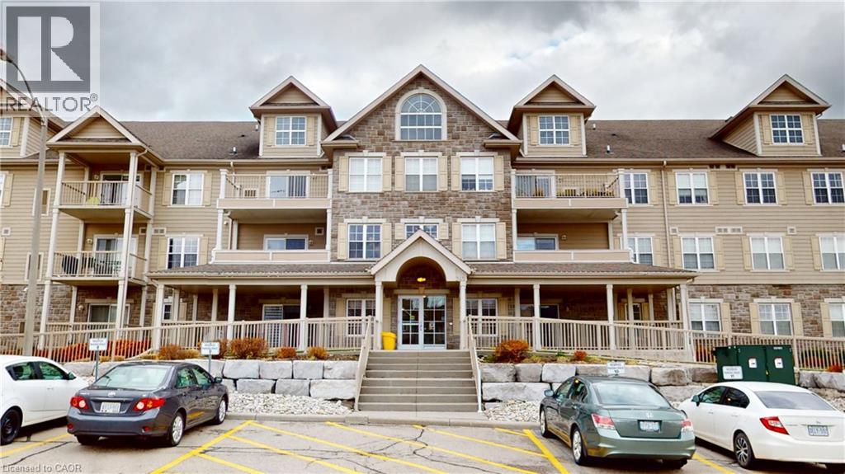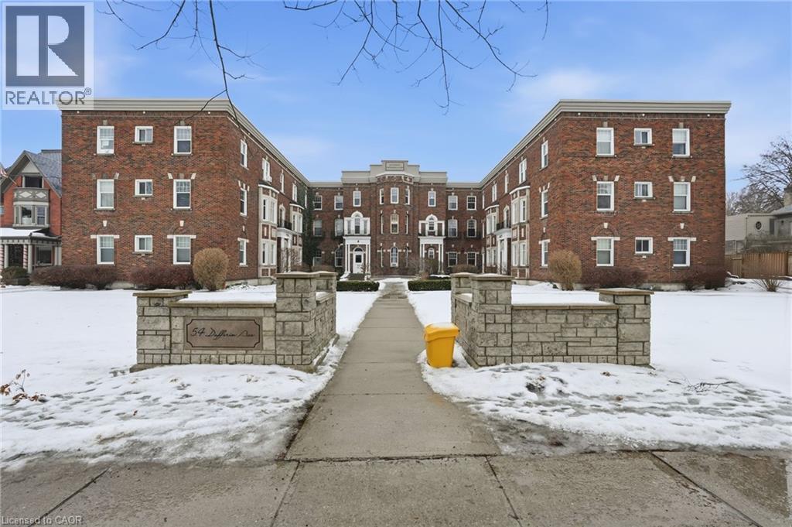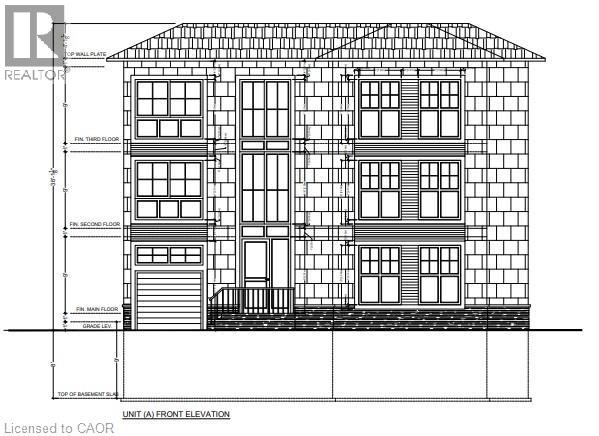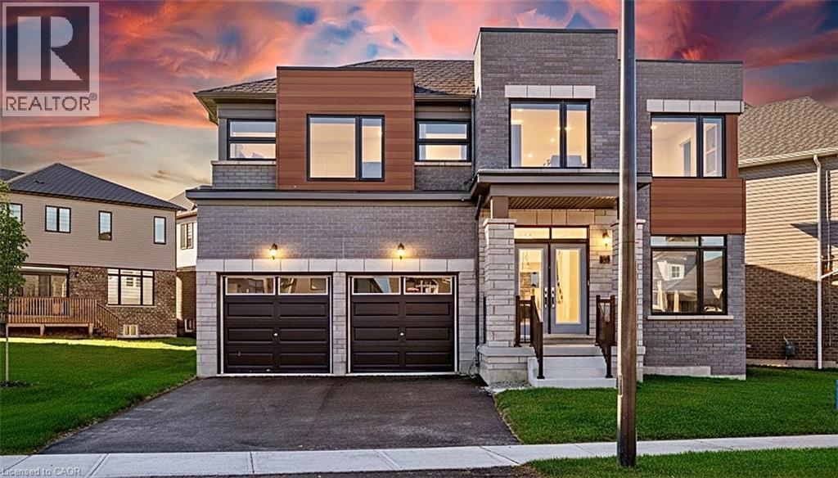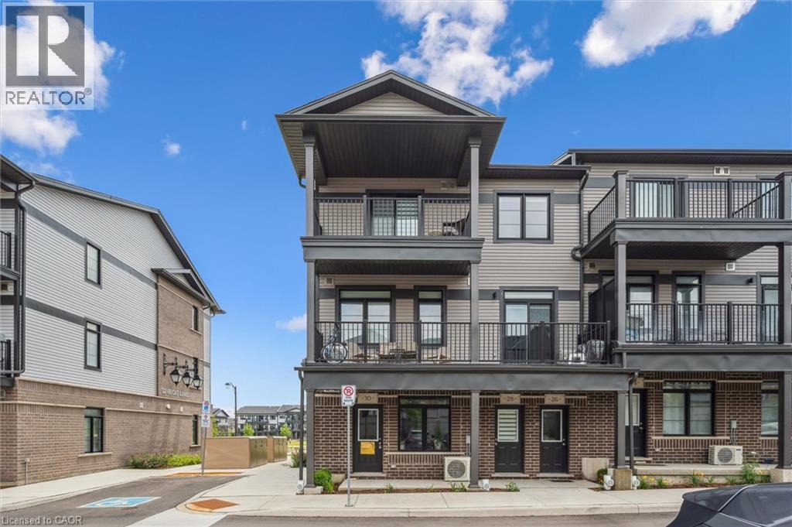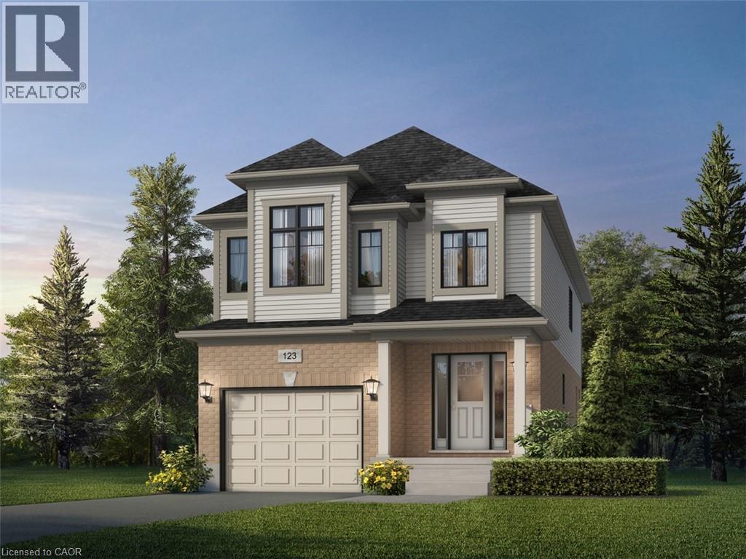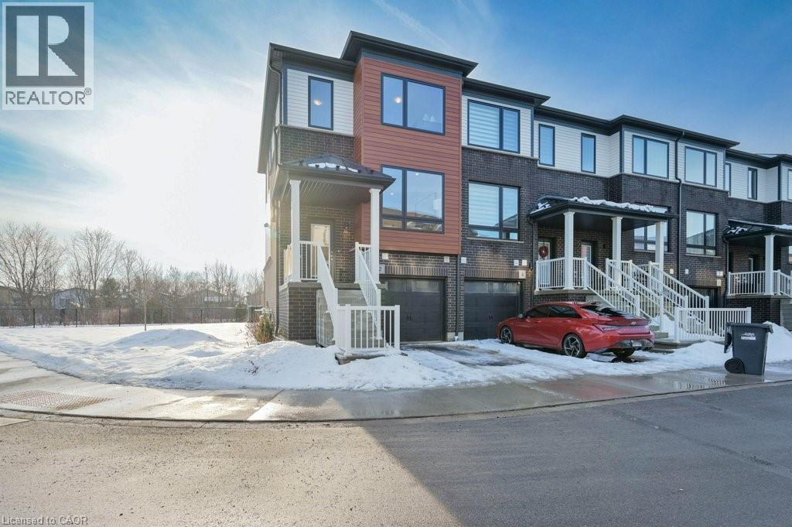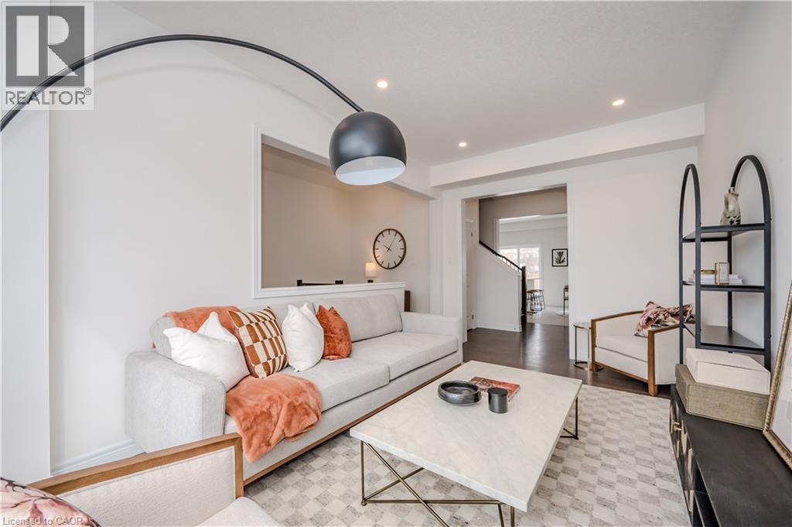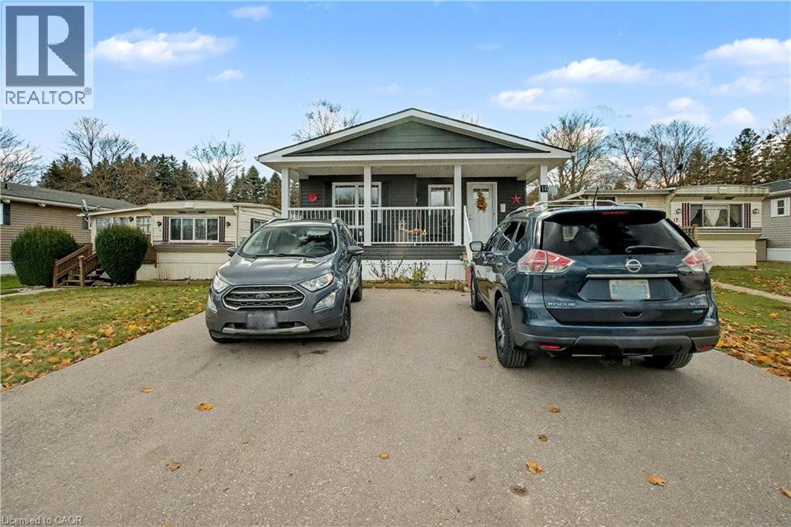66 Chestnut Street
Kitchener, Ontario
Step into a truly one-of-a-kind century home at 66 Chestnut Street, Kitchener — where history meets modern living. Once a neighbourhood bank and later a production site for Greb Shoes, this remarkable property is rich in character and architectural charm, featuring original details you simply can’t replicate today. Soaring high ceilings, exposed brick, and timeless hardwood floors create a warm yet dramatic atmosphere throughout. This 2-bedroom home offers a thoughtfully renovated kitchen that blends modern functionality with historic appeal, along with two beautifully updated bathrooms for everyday comfort. A standout feature is the original bank vault, now creatively repurposed as a pantry — a rare and unforgettable conversation piece. The finished, walk-out basement provides valuable additional living space, ideal for entertaining, a home office, or potential in-law options. Outside, enjoy a private deck, mature landscaping, and the convenience of two parking spaces. This is not your average home — it’s a statement. Perfect for buyers seeking something cool, unique, and full of character, all in a central Kitchener location close to downtown, transit, and amenities. (id:8999)
345 Fisher Mills Road Unit# 103
Cambridge, Ontario
Sun-drenched, west-facing 3-bedroom (3rd bedroom can be used as a den) unit offering approximately 1,167 sq. ft. of living space. The layout shares only one adjoining wall located along the bathrooms, laundry, and den area, providing excellent privacy and reduced noise transfer. Features include 1.5 bathrooms, granite countertops, stainless steel appliances, ensuite laundry, hardwood flooring, and a dedicated storage locker. Size of locker 13x8 (104 sqft) The building offers excellent amenities, including a fully-equipped gym, stylish party room, and outdoor communal BBQs. Favourable pet policies apply!. Conveniently located within walking distance of local retail shops and public transit, Commuters will love the immediate access to Highways 24 and 401. Regional infrastructure improvements continue to enhance area connectivity and long-term value. (id:8999)
3085 Kingsway Drive Unit# 50
Kitchener, Ontario
First time buyers, downsizers or investors. 2 Bedroom Main floor unit, in a well managed complex with LOW condo fees. Discover the perfect blend of space, convenience and affordability in this inviting main floor two-bedroom, condo located at 3085 Kingsway Drive. This unit offers comfortable living with lots of storage space, two well-sized bedrooms, including a spacious primary, making it ideal for small families, couples, downsizers, investors or anyone seeking a functional layout. Situated in a prime location, you'll be just a stone's throw from Fairview Park Mall, transit stations, the LRT and quick & easy access to Highways 401 and 8. Daily essentials, shopping and entertainment are all right at your doorstep. Beyond the great location, this condo includes thoughtful features that add exceptional value with in-unit laundry and a lovely decorative fireplace along with one parking spot and visitor parking. Perfect for first-time buyers, investors, or those looking to downsize. Don't miss the opportunity to make this fantastic condo your new home. (id:8999)
54 Dufferin Avenue Unit# 3
Brantford, Ontario
Welcome to 54 Dufferin Avenue, where timeless character meets modern style. This newly updated condo offers a rare opportunity to live in one of Brantford’s most sought-after and historic neighbourhoods, blending the beauty of early 1900s architecture with today’s conveniences. Inside, you’ll find nearly 1,000 square feet of thoughtfully designed living space. High ceilings, oversized windows and classic details like crown moulding and original hardware give the unit a sophisticated feel, while the updates make it completely move-in ready. The kitchen features quartz countertops, subway tile backsplash, valance lighting and plenty of prep space. The bathroom has been fully refreshed with a new vanity and timeless penny tile flooring that ties back to the home’s 1910 heritage. Durable vinyl flooring runs throughout for a clean, modern look. The spacious living room overlooks the beautifully landscaped courtyard — perfect for relaxing after work or hosting friends. Beyond your front door, you’ll love being steps away from parks, walking trails and nearby pickleball courts, as well as downtown shops, restaurants and schools. With easy access to Hwy 403 and public transit, this location makes it simple to balance work, play and everyday convenience. Offering heritage appeal, modern upgrades and a vibrant community setting, this condo is the ideal first step into homeownership in one of Brantford’s most desirable areas. Don’t be TOO LATE*! *REG TM. RSA. (id:8999)
439 Alice Avenue
Kitchener, Ontario
Approved by the City of Kitchener. Attention developers and investors! 6 units possible here. Redevelopment site for 2 triplex's (built as 2 x semi-detached with 3 units in each – see photo gallery for conceptual rendering). Plans attached as supplement documents. Existing structure is best to be ripped down. This property is brimming with potential—pre-approved by the City of Kitchener for a triplex redevelopment. Situated on a large lot in the heart of Kitchener. The existing home currently offers 3 bedrooms and 1 bathroom, providing a solid foundation for renovation or expansion. Conveniently located near public transit, the LRT, Google, Victoria Park, shopping, and other key amenities, this property presents an incredible opportunity for those looking to invest or undertake a full home renovation. (id:8999)
609 Woolgrass Avenue
Waterloo, Ontario
Welcome to 609 Woolgrass Ave Waterloo! Better than new well maintained family home in desirable school area. 4+1 Bedrooms, 4 bathrooms, double car garage, total living space is over 3500sq.ft. Walking distance to Abraham Erb public school and SJAM; close to shopping center, minutes drive to YMCA, library, UW and all other amenities. Carpet free house, main floor 9' ceiling and maple hardwood installed; second floor Engineered hardwood (2022),huge kitchen has lots of cabinets and central island. Kitchen and all bathrooms counter tops are quartz. Four big bedrooms on second floor, Ensuite has double sink, Jacuzzi tub and separate shower. Fully finished Basement with a decent size bedroom and a 3 pc bathroom, egress window in basement. Owned water heater, skylight, Fridge & Stove 2018, Washer & Dryer 2020,Dishwasher 2021,R/O Water purifying system 2022,Garage door 2022, Interlock & porch stone 2022 and more! (id:8999)
19 Mears Road
Paris, Ontario
Welcome to 19 Mears Road, a never-lived-in home just over a year old, offering over 2,200 sq ft of bright, thoughtfully designed living space in one of Paris, Ontario's most sought-after neighbourhoods. Perfect for families or professionals, this home features 4 bedrooms, 4 bathrooms, a main-floor office, and parking for 4 cars. The main floor offers an open-concept layout with a large living and dining area, ideal for family gatherings. The kitchen features quartz countertops, a central island, ample cabinetry, modern appliances, and a side door for convenient access, with a walkout to the backyard. The main-floor office provides a dedicated workspace for remote work or study. Hardwood flooring throughout and an oak staircase add warmth and elegance to the home. Upstairs, the generous primary suite includes a 5-piece ensuite bathroom and a walk-in closet, accompanied by 3 additional bedrooms, 2 full bathrooms, and a separate laundry room for added convenience. The unfinished basement provides excellent potential for future expansion, with a rough-in for a bathroom - ideal for a recreation area, home gym, additional living space, or a future apartment for rental or in-law use. Outside, enjoy an open backyard and an attached garage with inside entry. Located within walking distance to downtown Paris with charming shops and restaurants, and just minutes from the Grand River with scenic trails and recreational opportunities. Close to schools, parks, trails, and major highways, this home offers the perfect combination of comfort, style, and convenience. A rare opportunity to own a like-new, spacious detached home in a prime Paris location. (id:8999)
30 Oat Lane
Kitchener, Ontario
Welcome to 30 Oat Lane, a brand new, never-lived-in bungalow-style townhome offering 950 sq. ft. of thoughtfully designed, single-level living with private entries. Perfect for first-time buyers, downsizers, or anyone seeking the comfort of stair-free living and low-maintenance, fully carpet-free ownership. Expertly crafted by Fusion Homes, this residence reflects the builder’s hallmark commitment to quality, craftsmanship, and lasting value. Fusion is known for pairing modern aesthetics with functional layouts, built using premium materials and a checklist that ensures precision and consistency from foundation to finish. Fusion’s industry-leading warranty program offers twice the coverage of the industry standard, providing exceptional peace of mind. To build trust and reduce stress, homeowners also benefit from two Pre-Delivery Inspections. Step inside to an airy, open concept layout featuring 9' ceilings and oversized windows that fill the home with natural light. The contemporary kitchen flows seamlessly into the dining and living areas, creating an inviting space for both everyday living and entertaining. The primary suite offers generous closet space with extra shelving for added functionality and thoughtfully designed ensuite. The second bedroom is versatile, ideal as a guest room, home office, or hobby space. Extend your living outdoors with a private balcony, perfect for morning coffee or evening relaxation. Situated in the desirable Wallaceton community, you’ll enjoy access to trails, parks, schools, shopping, and quick highway connections - everything just minutes from home. Experience the Fusion Difference - all Tarion fees are covered, there are no development fees, and no hidden costs. What you see is what you pay, with exceptional transparency, craftsmanship, and long-term value built into every home. Don’t miss your chance to own in one of Kitchener’s most vibrant new neighbourhoods, where modern design meets unmatched peace of mind. (id:8999)
Lot 24 Grange Road
Guelph, Ontario
Build your dream home with Fusion Homes! With several models to choose from you can customize your home with an award winning and trusted builder. Experience elevated living in one of Guelph's desirable east end communities. Offering spacious and adaptable layouts your home that can be tailored to your family's needs. Personalize your lifestyle, add additional ensuites, closets or versatile spaces. Experience the Fusion Homes' difference, including their unrivaled home warranty that averages 2X the industry standard, where the opportunity to create a home that is truly yours will meet lasting quality. (id:8999)
2 Sora Lane
Guelph, Ontario
Nestled in a warm, welcoming enclave in Guelph’s sought-after east end, 2 Sora Lane delivers the perfect blend of modern design, comfort, and everyday convenience within a family-friendly community known for its exceptional quality of life. Built by Fusion Homes, this brand-new, never-lived-in end unit townhome offers over 1700 sq. ft. of thoughtfully finished living space, featuring 3 bedrooms, 2.5 bathrooms, and an attached garage. The main level showcases an open-concept layout ideal for both daily living and entertaining, highlighted by hardwood flooring, quartz countertops, designer-selected finishes, and a chef-inspired kitchen complete with premium stainless-steel appliances. With almost 50k in upgrades the finishes already included add both style and value throughout the home. Upstairs, the primary suite offers a walk-in closet and a spa-inspired ensuite with a glass-enclosed shower. Two additional bedrooms and a sleek shared bathroom complete the upstairs living space. The walk-out basement provides exceptional flexibility. Experience the Fusion Homes' difference, including their unrivaled home warranty that averages 2X the industry standard. With private garage parking and easy access to parks, trails, schools, and shopping, 2 Sora Lane offers modern living at its finest in one of Guelph’s most desirable neighbourhoods. (id:8999)
21 Sora Lane
Guelph, Ontario
Set within a welcoming enclave in Guelph’s highly desirable east end, 21 Sora Lane presents an exceptional opportunity to own a brand-new townhome in a family-friendly community known for its outstanding quality of life. Thoughtfully built by Fusion Homes, this never-lived-in residence offers almost 1700 sq. ft. of finished living space, featuring 3 bedrooms, 3.5 bathrooms, and an attached garage. The main floor is designed for effortless living and entertaining, with an airy open-concept layout enhanced by quartz countertops and curated designer finishes throughout. The modern kitchen is both functional and stylish, complete with premium stainless-steel appliances and almost 100k in included upgrades that elevate the home’s overall appeal. Upstairs, the primary retreat includes a walk-in closet and a spa-inspired ensuite with a glass-enclosed shower. Two additional well-proportioned bedrooms and a contemporary shared bathroom complete the upper level. The walk-out basement offers outstanding versatility, ideal for a home office, recreation room, or guest accommodations. Offered fully furnished*, this home provides a true turnkey option well-suited for investors, university-bound occupants, busy professionals, or families relocating to the area (*inquire for details). Experience the Fusion Homes' difference, including their unrivaled home warranty that averages 2X the industry standard. Along with private garage parking and convenient access to nearby parks, trails, schools, and shopping. 21 Sora Lane delivers modern, low-maintenance living in one of Guelph’s most sought-after neighbourhoods. (id:8999)
1429 Sheffield Road Unit# 16
Flamborough, Ontario
Welcome to 16 Sun Valley, a beautifully maintained 2-bedroom, 2-bath modular home offering 1,128 sq. ft. of bright, comfortable living in the quiet and friendly adult community of John Bayus Park. This spacious layout features an inviting open-concept kitchen, living, and dining area with a center island for added counter space and a cozy fireplace insert. A well-appointed laundry room with full-size appliances and plenty of storage adds everyday convenience. The primary bedroom includes a generous walk-in closet and a full ensuite, creating a private and comfortable retreat. Outside, enjoy the concrete patio with gazebo, perfect for relaxing or entertaining. A large shed with hydro and a new Generac generator provide valuable storage and peace of mind. Additional features include a Leaf Filter Gutter protection, BBQ, triple-wide driveway for easy parking and a spacious front porch with additional hydro to enjoy the outdoors and friendly neighborhood setting. Residents of John Bayus Park also enjoy a wonderful range of community amenities, including lake swimming, pickleball courts, horseshoe pits, and scenic hiking trails—a perfect blend of recreation and relaxation. (id:8999)

