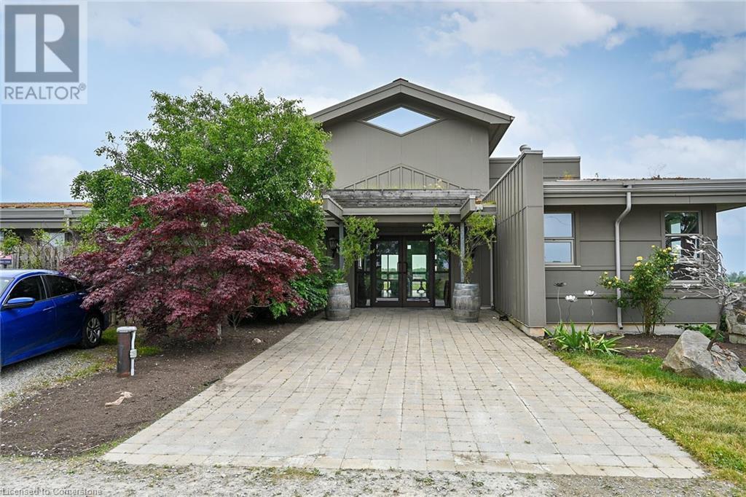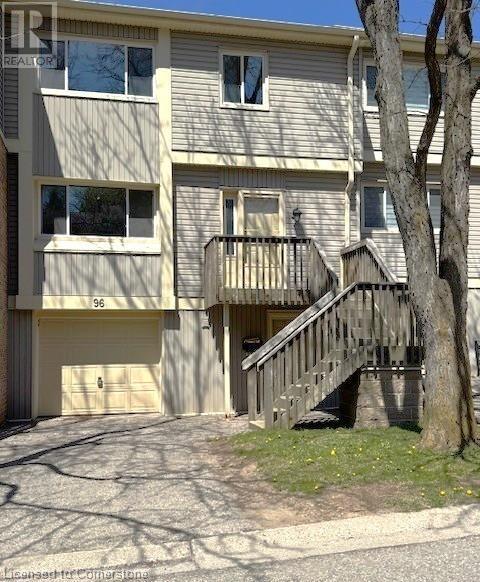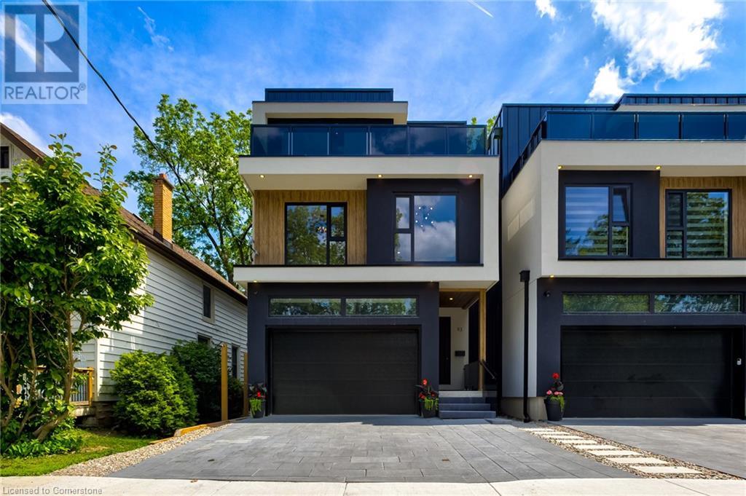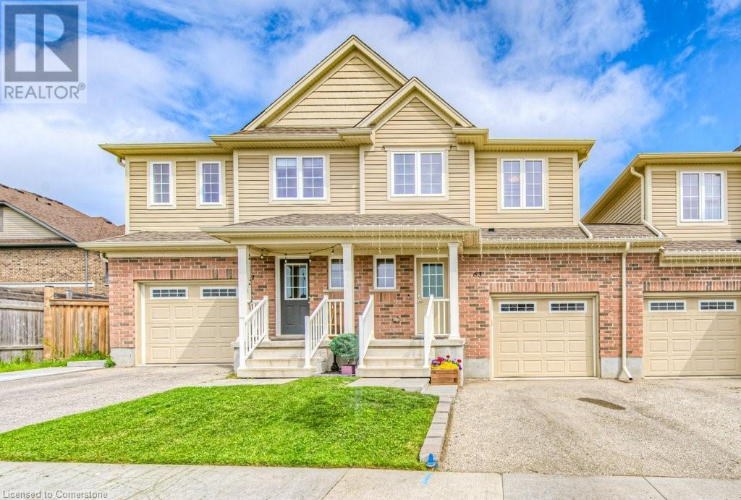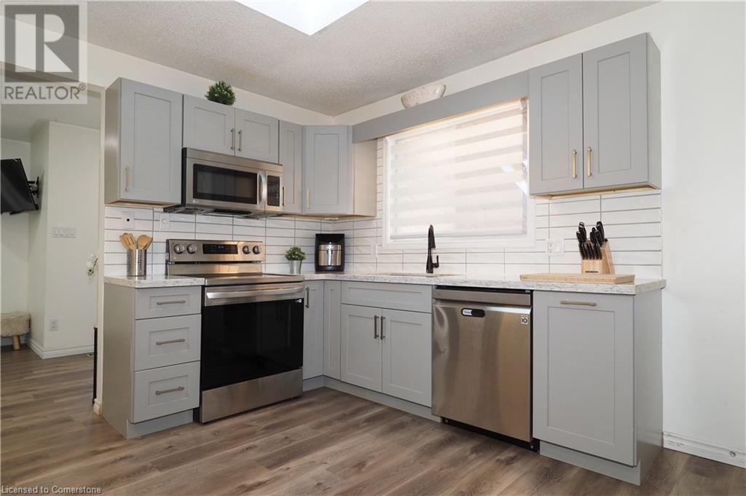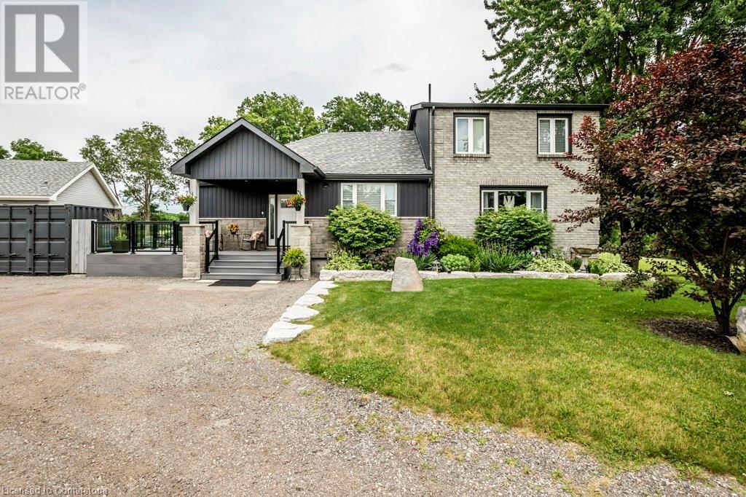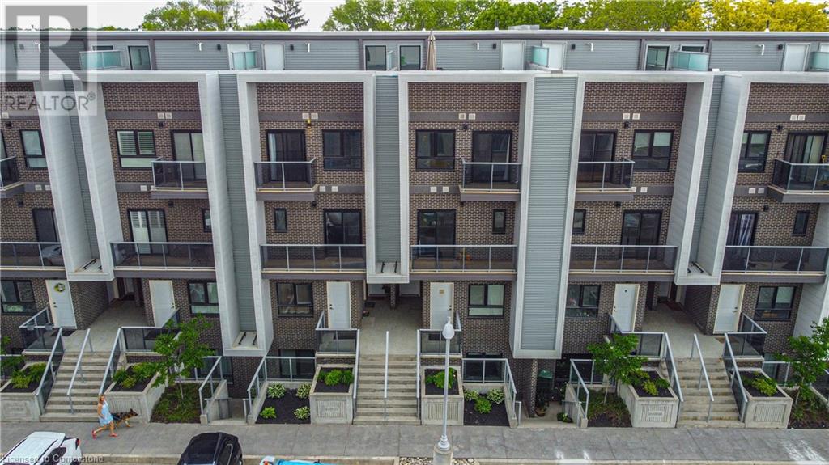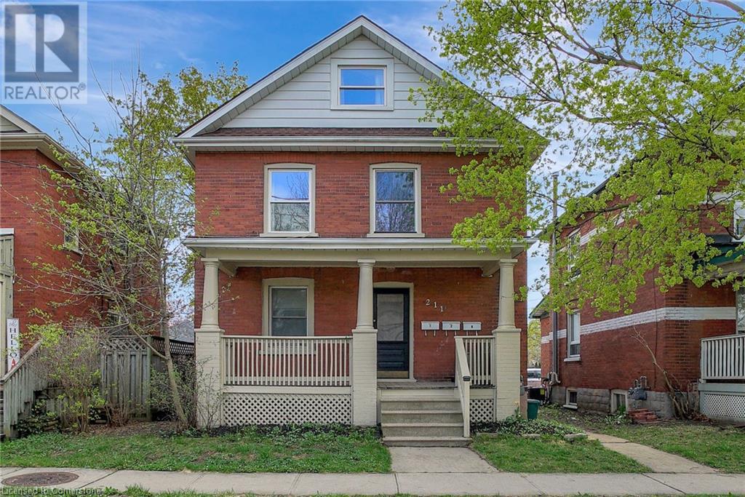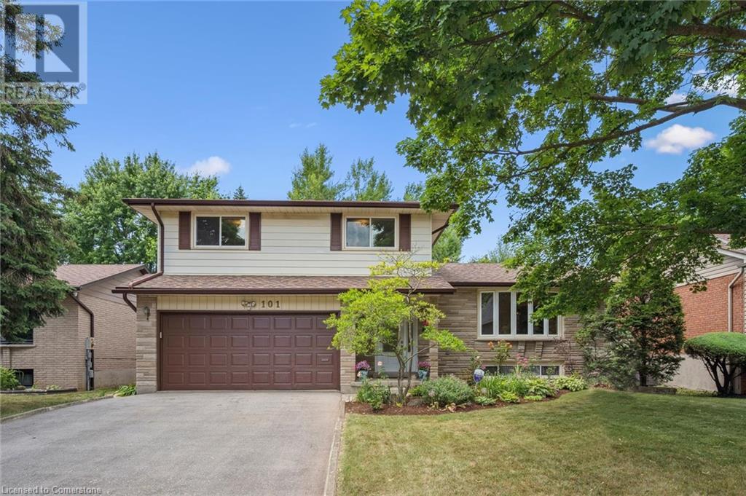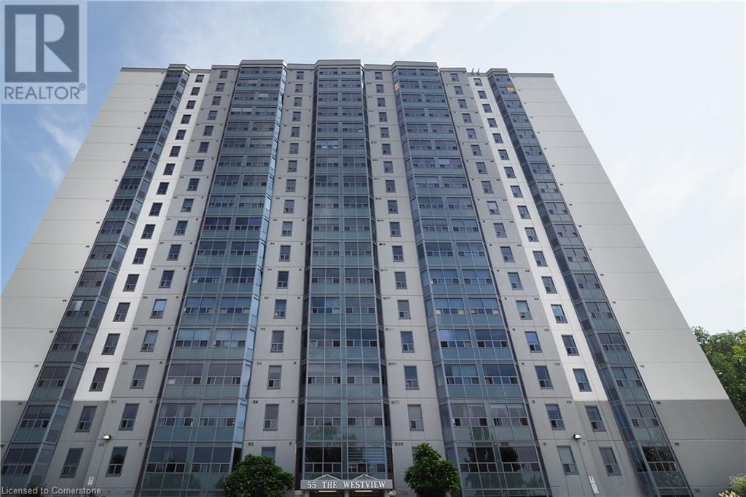3749 Walker Road
Lincoln, Ontario
Highland Vineyards – A Rare Live, Work & Play Estate in Niagara West. Own an extraordinary 50-acre estate blending vineyard, winery, retail, hospitality, and residential living—all in the heart of Niagara’s wine country. Property Highlights: Quality, mature vineyard producing top-tier grapes, State-of-the-art 10,000 sq. ft. multi-use facility (2013) with zoning for Commercial, Industrial, Agricultural & Residential, Fully equipped winery & production area for commercial-scale operations, Wine shop, VIP tasting room & commercial-grade kitchen—ideal for culinary events, Owner’s residence + 3 luxury ensuite B&B suites for Airbnb or boutique stays, Event-ready setting for weddings, retreats & tours, Professional office space, abundant storage & outbuildings with expansion potential. Minutes from the QEW with 600 AMP service—this turnkey opportunity is perfect for entrepreneurs, winemakers, or hospitality visionaries. (id:8999)
4 Bedroom
5 Bathroom
10,763 ft2
30 Green Valley Drive Unit# 96
Kitchener, Ontario
A Great Opportunity for Buyers Willing to Add Their Own Touch! Located in a sought-after community known for its family-friendly atmosphere, low traffic, and peaceful surroundings. Tucked away among mature trees and green space, this area offers the perfect balance of nature and convenience — with easy access to shops, groceries, major highways, and public transit. This spacious 3-bedroom, 3-bathroom townhome offers incredible potential for the right buyer. While the home is in need of updates and renovations, it presents an excellent opportunity to personalize and build equity in a well-managed, desirable complex. The layout features generously sized bedrooms on the upper floor, including a primary bedroom with its own 3-piece ensuite. There's also a powder room on the second level and a full 4-piece main bathroom upstairs. The basement has a walk-out to the deck and backyard space. Residents enjoy access to a seasonal outdoor pool, ample green space, and plenty of room for kids to play. Whether you’re a first-time buyer, investor, or someone looking for a project, this is your chance to get into a great location at an affordable price. With some TLC, this property could truly shine. Don’t miss out on the opportunity to make it your own! (id:8999)
3 Bedroom
3 Bathroom
2,080 ft2
3267 King Street E Unit# 205
Kitchener, Ontario
2 Bed, 2 Bath condo in top notch building with amazing amenities - including indoor pool. The unit features a great layout, primary bedroom with walk in closet and ensuite. Living/dining room combo with acces to your private balcony. Locker and underground parking. Plus, the location is unbeatable for both convenience and lifestyle. A great opportunity. (id:8999)
2 Bedroom
2 Bathroom
1,063 ft2
250 Krotz Street W
Listowel, Ontario
Eight-year-young bungalow in a sought-after Listowel neighbourhood! This spacious, well-kept home features 4 bedrooms and 3 full bathrooms. The carpet-free main floor showcases an open-concept layout with a bright living and dining area, a large island kitchen, and sliding patio doors leading to the back deck—perfect for entertaining and barbeques. You'll also find a home office, main floor laundry 2 bedrooms, the primary suite features a walk-in closet and 4-piece ensuite. The fully finished basement adds two more bedrooms, a 4-piece bath, an oversized family room, and a generous utility/storage room. Outside, enjoy no rear neighbours — this home backs onto open fields! The heated, double car garage with access to main floor laundry, and cement driveway with parking for 4 additional cars add to the home’s convenience. The large front porch with charming white pillars offers a peaceful spot to enjoy your morning coffee or evening drink. Close to shopping, schools, and parks---this is an ideal family home in Listowel. (id:8999)
4 Bedroom
3 Bathroom
2,964 ft2
93 Oak Street
Cambridge, Ontario
LEGAL DUPLEX! Welcome to this stunning NEWLY BUILT residence offering over 3,500 square feet of beautifully finished living space. Thoughtfully designed with premium materials and an emphasis on modern comfort, this home is a rare blend of quality, style, and flexibility. The interior showcases wide 8-inch European oak hardwood floors throughout no carpet anywhere and is filled with natural light thanks to premium European tilt-and-turn windows. Elegant glass railings accent all staircases, adding a sleek, contemporary touch to the homes open design. The lower unit is the completely separate, legally registered lower-level apartment, fully approved by the city as a duplex and equipped with separate metering. This self-contained unit is an incredible mortgage helper or income-generating space a major advantage in todays shifting market. At the top of the home, enjoy a private rooftop retreat with covered balconies, offering an ideal outdoor escape with elevated views and year-round usability. Located in a desirable area close to amenities, transit, and schools, this home delivers unmatched versatility, sophistication, and long-term value. A turnkey opportunity you wont want to miss. (id:8999)
5 Bedroom
5 Bathroom
3,535 ft2
63 Grand Flats Trail
Kitchener, Ontario
Welcome to 63 Grand Flats Trail, a beautifully updated home where modern comfort meets natural serenity. This bright, open-concept space is designed for effortless living, featuring a stylish white kitchen with quartz countertops, stainless steel appliances, and a large island perfect for casual meals or entertaining. The main living area is filled with natural light and flows seamlessly onto a private backyard patio—complete with dining space, lush grass, and room to relax or play. Upstairs, a spacious primary retreat offers comfort and style, while additional bedrooms provide flexibility for family, guests, or a home office. A fully finished basement adds even more value, offering a large recreation area ideal for movie nights, a kids’ zone, or a personal gym. What truly sets this home apart is its unbeatable location. Just steps from the Grand River and the Walter Bean Trail, you’re connected to over 25 km of scenic pathways perfect for walking, biking, or enjoying the changing seasons. With nearby parks, playgrounds, splash pads, and canoe launches, outdoor adventure is right outside your door. Set in a quiet, friendly neighbourhood with quick access to shopping, schools, and downtown Kitchener, this home delivers both tranquility and convenience. Whether you're sipping morning coffee in the backyard or enjoying sunset walks along the river, 63 Grand Flats Trail offers a lifestyle that feels both grounded and elevated. It’s more than a place to live—it’s a place to truly enjoy life. (id:8999)
3 Bedroom
4 Bathroom
2,137 ft2
66 Eden Oak Trail
Kitchener, Ontario
Welcome to 66 Eden Oak Trail, a beautifully upgraded home built by Kenmore Homes and located in one of Kitchener’s most desirable neighbourhoods. With over 3,000 square feet of finished living space, this 3-bedroom, 4-bathroom home has been thoughtfully designed for modern family living and effortless entertaining. The main floor features a spacious open layout with hardwood flooring throughout. The heart of the home is the stylish kitchen, complete with a large quartz island, gas stove, built-in microwave, and plenty of cabinetry—perfect for everyday meals or hosting friends and family. The adjacent dining area opens to a deck and manicured backyard, creating a seamless indoor-outdoor flow. Step outside to enjoy a professionally landscaped yard featuring a custom fire pit, gas line for BBQ, and easy-to-maintain green space—ideal for summer evenings and relaxed weekends. Upstairs, you’ll find three spacious bedrooms, including a primary suite with its own ensuite, plus a second full bath for the rest of the family. A main floor powder room offers convenience for guests. The fully finished basement, renovated in 2021, adds valuable extra living space with a bright, welcoming rec room, gas fireplace, and a generous laundry room with great storage and design. A second powder room and in-floor heating in both the laundry room and basement bathroom add comfort and functionality to this lower level. Located in the popular Idlewood community, you're just minutes from excellent schools, parks, trails, shopping, and highway access. This home is 11 years old, finished from top to bottom, and ready for its next chapter. (id:8999)
3 Bedroom
4 Bathroom
1,885 ft2
528 Parkview Crescent
Cambridge, Ontario
NO MONTHLY FEES, FULLY FENCED BACKYARD FOR UNDER $500K! This freehold 3-bedroom townhome offers incredible value in the growing community of Preston Heights — just 5 minutes to Highway 401, making it a perfect fit for commuters or first-time buyers. The main floor features a bright living area, eat-in kitchen with ample cabinetry, and a walkout to a private, fully fenced backyard. Upstairs, enjoy 3 well-sized bedrooms and a full 4-piece bath. The partially finished basement adds flexibility for future living space or extra storage. Situated close to everyday essentials: walking distance to schools, steps to Greenway Park and Riverside trails, and minutes to Conestoga College, Cambridge Memorial Hospital, Costco/Shopping, and Preston Towne Centre for local shops, cafes, and dining. With public transit nearby and a strong sense of community, this is affordable homeownership with location on your side. Furnace, air-conditioner, hot water tank & new front window upgraded (2022). (id:8999)
3 Bedroom
1 Bathroom
1,541 ft2
316 Franklin Street N
Kitchener, Ontario
Spotlessly clean and well maintained solid brick Bungalow with fenced in oversized yard. This home will not disappoint! A few highlights of this home include: Bright Kitchen with ample cupboards and window overlooking the deck. The dining room, perfect for family meals has a slider off to a deck with hot tub - the perfect way to relax and enjoy the end of your day. There is also a large living room, 3 good sized bedrooms and bathroom. The basement has a lot of natural light, along with a newly finished (2022) rec room. The basement has lots of storage, workroom and a 2 piece bath. For families with kids in public school, the school is just a short walk down the street. There is nothing to do in this home, except move in. This gem of a family home is close to shopping, the expressway, trails and schools. Don't miss your chance to own this wonderful property that combines comfort and style in a great location. Updates: Rec Room 2022; Roof 2022; Softener and Water softener 2021: A/C 2020; Furnace 2016; Windows approx 2009; Hot tub: 2015, (operational in 2021, but has not been used since, thus is being sold as is). (id:8999)
3 Bedroom
2 Bathroom
1,500 ft2
11 Mckay Street
Cambridge, Ontario
EAST SIDE BUNGALOW! YOUR MORTGAGE HELPER. LARGE INVITING LIVING ROOM WITH HUGE WINDOW BRINGING NATURAL LIGHTS IN , SPACIOUS NEW KITCHEN KITCHEN WITH EXTRA CABINETS & GRANITE COUNTERTOPS&, LG APPLIANCES, SKYLIGHT, NEW FLOORING THROUGHOUT, 4PC MAIN BATHROM/ HEATED FLOORS WITH STACKABLE WASHER & DRYER, PRIMARY BEDROOM WITH WALK-IN CLOSET & FRENCH DOORS LEADING TO COVERED DECK WITH HOT TUB, FENCED YARD, SHED, DRIVE-THRU CARPORT, SPACE FOR 5 CARS AND DETACHED GARAGE. FULLY FINISHED BASEMENT WITH 2 BEDROOMS, COZY REC ROOM WITH GAS FIREPLACE, 3 PC BATHROOM, KITCHENETTE AND PLENTY OF STORAGE. TOTAL OF 6 PARKING SPOTS. (id:8999)
5 Bedroom
2 Bathroom
1,156 ft2
18 Holborn Court Unit# 611
Kitchener, Ontario
Welcome to 18 Holborn Drive #611 – Top-Floor Condo Living in a Prime Location! This bright and spacious 2-bedroom, 2-bathroom condo offers comfortable, open-concept living in a quiet, well-established neighbourhood. Located on the top floor, you'll enjoy great views and an abundance of natural light in the unit. The home features several stylish updates, including newer vanities and floor tiles in both bathrooms, updated shower tiling in the main bathroom, a modern kitchen backsplash, and a custom-built entry storage unit—perfect for added functionality and organization. Situated just steps from Stanley Park Mall, schools, parks, transit, and more, this location offers both convenience and community. Quick closing available—move in and enjoy! (id:8999)
2 Bedroom
2 Bathroom
1,070 ft2
74 Blue Lace Crescent
Kitchener, Ontario
A Beautifully Maintained Family Home in Laurentian Hills with over 2,600 sq. ft. of total living space including a fully finished basement.This spacious and updated 4-bedroom, 3-bathroom detached home is nestled on a quiet crescent in one of Kitchener’s most sought-after neighborhoods. Step into a bright and inviting main floor featuring a well-appointed kitchen, generous living and dining areas, and a walkout to a private deck and patio—ideal for entertaining or relaxing in your fully fenced backyard. Upstairs, you'll find 4 spacious bedrooms, including a primary suite with ample closet space and a private ensuite.The finished lower level offers a large rec room, perfect for movie nights, a home office, or a gym. Additional features include solid brick and vinyl siding exterior, asphalt shingle roof (replaced 2016), attached garage with private single-wide driveway,the basement features a 3-piece rough-in, offering the perfect opportunity to add a full bathroom and increase the home's functionality and value. Located just minutes from top-rated schools, shopping, parks, public transit, and easy access to highways, this home combines comfort, convenience, and community living. Don't miss your chance to own this incredible home in a family-friendly neighborhood! (id:8999)
4 Bedroom
3 Bathroom
2,609 ft2
20 Brant Road
Paris, Ontario
This gorgeous 5-bedroom, 5-bath home features large new windows throughout, flooding the space with natural light. The spacious, recently updated kitchen offers a 5-ft-wide fridge, granite countertops, soft-close drawers, and a vaulted ceiling — perfect for cooking and entertaining. With over 3,600 square feet of living area, including a finished basement with an open-concept rec room, a large fifth bedroom, and a walkout to the huge three-sided deck, there’s plenty of room to relax and enjoy. Step outside to find a sunken Hydro Swim Spa and hot tub, where you can take in beautiful country vistas across nearly ¾ of an acre of land. This home also offers ample parking, a large storage container, and a 2-car garage with a workshop. Thoughtfully upgraded and lovingly maintained, this property is truly one of a kind — you need to see it to appreciate it. Book your showing today — this one won’t last! (id:8999)
5 Bedroom
5 Bathroom
3,696 ft2
546 Manor Ridge Crescent
Waterloo, Ontario
Luxury Living w/ Accessory Apartment in Carriage Crossing! This spectacular, custom Klondike-built executive home is nestled on a premium corner lot in Waterloo’s prestigious Carriage Crossing. Loaded w/ luxurious upgrades, & offering 5,100+ SF of beautifully finished living space, this 5 bed, 5 bath home includes a full accessory apartment/in-law suite w/ private walk-up—ideal for extended family, guests, or added income. Step inside to a grand foyer that opens to a front office/living rm & a formal dining rm w/ tray ceiling, seamlessly connected to the servery & butler’s pantry. At the heart of the home is the designer kitchen, featuring granite counters, premium appls, under-cab lighting, lrg centre island, & a bright breakfast area w/ walkout to the bkyard. The adjoining great rm features coffered ceilings, a gas FP, & custom built-ins. A powder rm & mudrm w/ built-ins complete the main flr. Upstairs, the primary suite offers tray ceiling detail, walk-in closet, & a spa-like 5-pc ensuite w/ soaker tub, tiled glass shower, dual vanity. 3 additional bedrms all have walk-in closets & bathrm access—one w/ a 3-pc ensuite, & 2 sharing a 4-pc Jack & Jill bath. Convenient 2nd-flr laundry. The finished walk-up basement functions as a full accessory apt w/ oversized windows, modern kitchen, spacious family rm w/ electric FP, 5-pc bath, lrg bedrm w/ walk-in closet, & ample storage. Throughout: 10' main flr ceilings, hrdwd flrs, porcelain tile, crown moulding, ceiling treatments, California shutters, potlights, upgraded lighting, & granite/quartz counters. Exterior features interlock driveway (parking for 7), manicured landscaping, covered patio, private/partially fenced yard w/ shed. Prime location: top rated schools, RIM Park, Grey Silo Golf Club, Farmer’s Market, trails, parks, & major employers. Quick HWY access, universities, & amenities. A rare opportunity to own a move-in ready luxury home w/ unmatched versatility in one of Waterloo’s most desirable neighbourhoods! (id:8999)
5 Bedroom
5 Bathroom
5,140 ft2
439 Alice Avenue
Kitchener, Ontario
Redevelopment site for side by side triplex's. With 6 spacious units, very large principal rooms. Please see floor plans attached. Seller is getting a new set of plans without the elevator making the units larger. Currently the house has 3 bedrooms, 1 bathroom and parking for up to 3 cars. (id:8999)
3 Bedroom
1 Bathroom
830 ft2
265 Westcourt Place Unit# 203
Waterloo, Ontario
Welcome to the Beechmount, a highly maintained building with a long list of amenities and on-site management. The location is ideal a short walk to Westmount Mall to get your shopping done and handy to Waterloo Park and the REC Complex. The unit is conveniently located on the second floor with an abundance of windows and natural light. The kitchen, bathrooms, and flooring are part of the list of updates done here and at 1479 sqft it is the largest plan in the building. Included is one parking space and one storage locker. (id:8999)
2 Bedroom
2 Bathroom
1,479 ft2
776 Laurelwood Drive Unit# 307
Waterloo, Ontario
Welcome to this beautifully maintained 1 bedroom + den condo located in the highly sought-after Laurelwood neighbourhood! This bright and tasteful unit offers a functional layout with a spacious open-concept design, perfect for comfortable everyday living. The kitchen is beautiful and features, granite countertops, stainless steel appliances, and a large island—ideal for casual breakfasts or entertaining guests. The primary bedroom has a walk-in closet and the versatile den provides flexible space that can easily be used as a home office, guest room, or cozy reading nook. Enjoy all the conveniences of condo living in a vibrant community known for its top-rated schools, scenic trails, beautiful parks, the YMCA, public library, shopping, and a wide selection of restaurants—all just minutes from your door. Whether you're a first-time buyer, downsizer, or investor, this Laurelwood condo offers incredible value in a prime location. Don't miss this opportunity! (id:8999)
2 Bedroom
1 Bathroom
690 ft2
1430 Highland Road W Unit# 19a
Kitchener, Ontario
First time buyers take note of this large 2 bedroom, 2 bath top unit stacked townhome with low monthly fees of jus $179. The carpet free main floor is an open concept layout with granite countertops and stainless steel appliances in the kitchen and a balcony off of the Living Room. On the second floor there is a large primary bedroom with another balcony, a second bedroom/office space and conveniently located laundry facilities. The third level features a showstopper of a large private rooftop patio perfect for watching the sunesets, entertaining your guests and BBQing (gas line for BBQ included) Located minutes from shopping, banks, restaurants and health services at the Boardwalk and quick access to highway. Low condo fees and low maintenance make living here easy with no need to worry about snow removal and outside maintenance. Includes one underground parking space additional parking spots available for rent through condo management (id:8999)
2 Bedroom
2 Bathroom
1,412 ft2
211 Dolph Street N
Cambridge, Ontario
Welcome to 211 Dolph St N, a fantastic opportunity for savvy first-time homebuyers and investors alike! This legal duplex offers two spacious units, upper unit featuring 2 bedrooms and 1 bathroom, main unit featuring 3 bedrooms and 2 bathrooms making it an ideal setup for families or individuals looking for comfortable living spaces. With the versatility to live in one unit while renting out the other, or to rent both units for maximum income potential, this property caters to a variety of living arrangements. Its prime location in Cambridge offers a steady rental market, and a great way to break into real estate. This duplex is not just a property; it's an opportunity to build wealth and create a comfortable living environment. Don’t miss your chance to own this incredible investment! (id:8999)
5 Bedroom
3 Bathroom
1,795 ft2
18 Renwick Avenue
Cambridge, Ontario
Welcome to 18 Renwick Ave – A Hidden Gem in the Heart of Hespeler! This charming all-brick bungalow offers the perfect blend of comfort, function, and outdoor enjoyment. With 3 bedrooms, 2 full bathrooms, and a finished basement, there’s room here for the whole family to relax and grow. Situated on a generous lot, this home is made for entertaining and unwinding. Step out from the dinette to your backyard oasis, complete with a 20x40 in-ground pool, hot tub, gazebo, and a 9x12 shed with hydro—perfect for hobbies, storage, or even a workshop. The beautifully manicured perennial gardens are finished with mulch for easy maintenance and year-round curb appeal. Inside, enjoy 922 sq/ft of main floor living plus 908 sq/ft of basement space (432 finished), ideal for a rec room, home gym, or guest suite. The layout is functional and bright, and the home has been well maintained inside and out. Located in a desirable neighbourhood, you're within walking distance to a local primary school, minutes to the scenic Ellacott Lookout over the Speed River, and just a short drive to downtown Hespeler and Highway 401—making commuting a breeze. (id:8999)
3 Bedroom
2 Bathroom
1,354 ft2
101 Harvard Road
Guelph, Ontario
Large family home in one of Guelph's most sought after mature neighbourhoods with LEGAL 2 bed apartment! Welcome to 101 Harvard in Campus Estates. Not your typical split level, this incredible home is much bigger than it first looks offering over 2300sqft featuring a massive rear addition! The main floor offers all the living space you could desire: formal living room with huge bow window, dining room and office with french doors, huge eat-in kitchen complete with centre island & SS fridge/stove/cooktop with downdraft/microwave plus updated quartz counters all filled with natural light and an enormous family room boasting a wall of garden doors, vaulted ceilings, potlights and skylights. The views to the meticulously landscaped backyard are spectacular...your own manicured park-like lot! A large foyer, plenty of closet space, 2 pce bath with quartz counters and access to the 2 car attached garage finish the main level. Upstairs you'll find 3 oversized bedrooms plus 2 full baths including 3pce ensuite and renovated main bath with double sink vanity. The lower level offers a large rec room area, laundry and tons of storage! BONUS legal 2 bedroom, 1 bath self contained accessory apartment with separate side entrance! Thoughtfully designed and very well laid out. Fantastic mortgage helper or investment potential a short walk to the University of Guelph! Updated vinyl windows, updated roof, newer furnace and A/C. One owner home being sold for the first time by the original owners. Walk to all amenities including several schools, parks, groceries and Stone Road Mall, commuter friendly location. Don't miss your opportunity to own this rare offering, book your showing today! (id:8999)
5 Bedroom
4 Bathroom
3,493 ft2
55 Country Club Estates Drive
Elmira, Ontario
ANOTHER gorgeous FINORO custom built home! This enlarged Glendale plan offers an open concept floorplan and 4 upper level bedrooms! Imagine moving into a superior quality home without having to wait over a year for it to be completed? This modern family sized home has something for everyone in your growing family. The main floor is lit up with 22 potlights! You are going to fall in love with the spacious kitchen offering both electrical and gas hook ups for your stove, a breakfast bar in the peninsula, and a large pantry cupboard. The formal dining room offer offers a walkout to your future sundeck. Just wait until you see what's upstairs! A primary bedroom suite with your own large walk-in closet and a gorgeous 3 piece ensuite equipped with a tile and glass door shower measuring 4'10 by 3'1. But wait...there's more! The home offers a large unfinished basement complete with a rough-in for a 4 piece bathroom and room for 2 additional bedrooms and a large Recreation room all brightened by 3 large windows. Other finishing touches and upgrades include quality windows and doors by Jeld Wen, a 200 amp hydro service, a Fantech air exchanger, central air conditioning, paved asphalt driveway and so much more to see! The photos and virtual tour attached to this listing are taken from another listing (63 Country Club Estates) with the intent to give you a sense of the quality and style that this home will be finished with. (id:8999)
4 Bedroom
3 Bathroom
2,314 ft2
55 Green Valley Drive Unit# 609
Kitchener, Ontario
Attention Investors & First-Time Buyers! The Meadowfield Model offers incredible potential—a 2-bedroom, 2-bath condo with a beautiful view, priced to sell and ready for your personal touch. A little updating will go a long way in adding value. With low condo fees and one underground parking spot included, this is an ideal entry point into the market or a solid addition to your portfolio. Vacant and available for immediate possession—start earning rental income or move in without delay. The well-maintained building features top-tier amenities: indoor pool, sauna, gym, party room, car wash, and three elevators for easy access. Steps to shopping, close to Conestoga College, and just minutes to Hwy 401 and 7/8. Transit routes right outside make this a commuter-friendly location. Don’t miss out on this POS - call your agent to book a showing today! (id:8999)
2 Bedroom
2 Bathroom
920 ft2
315 Birmingham Street E
Mount Forest, Ontario
Discover the comfort and charm of this well-maintained 3+2 bedroom, 2-bath brick bungalow, ideally located in the desirable community of Mount Forest—just minutes from downtown, schools, parks, and the hospital. Set on a generous lot, this home offers both curb appeal and functionality, featuring a fully replaced asphalt driveway (2023), seamless eavestroughs, and a welcoming front entry with an updated door (2019). Step into a bright and inviting main floor where natural light flows through updated windows (2017) and modern flooring (2019). The spacious living and dining areas lead to a timeless kitchen with solid wood cabinetry, a subway tile backsplash, and plenty of storage. Three well-sized bedrooms and a stylishly renovated 4-piece bath (2019) with a glass shower and contemporary tile complete the main level, along with the convenience of main floor laundry. The fully finished lower level extends your living space with two additional bedrooms—perfect for guests, a home office, or hobbies—a cozy rec room with gas stove, a second laundry area, and ample storage. Step outside to enjoy your private backyard retreat, complete with a 12' x 12' gazebo (with netting, curtains, and solar lighting), and a low-maintenance concrete patio for effortless outdoor living. Additional Highlights: 200 AMP electrical panel Ductless A/C and heat pump system New garage man door (2019) with interior and exterior access Water softener (approx. 5 years old) Move-in ready and thoughtfully updated, this bungalow offers the perfect blend of modern comfort, outdoor enjoyment, and small-town charm. (id:8999)
5 Bedroom
2 Bathroom
2,165 ft2

