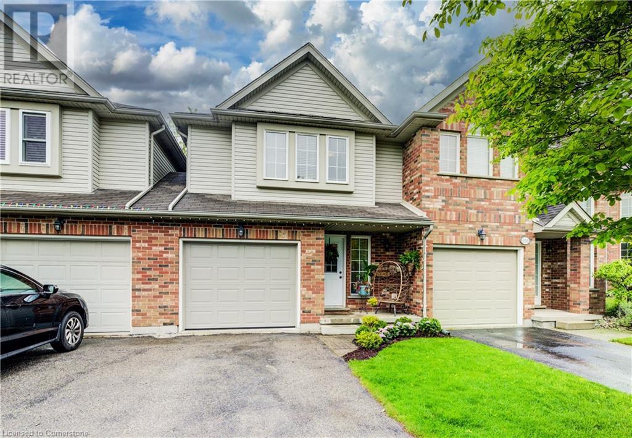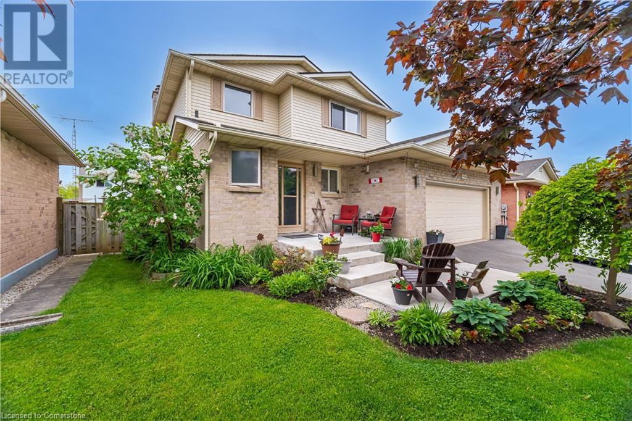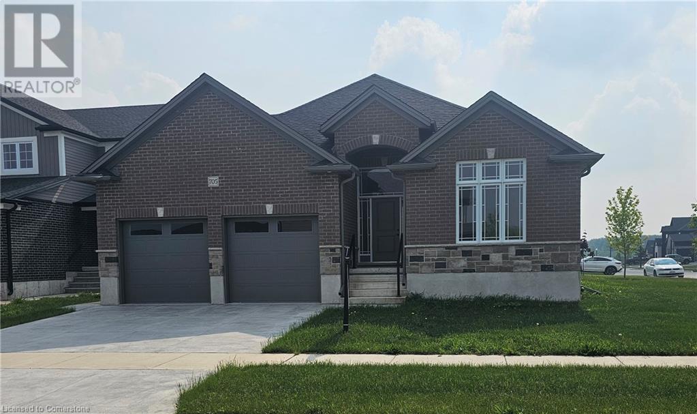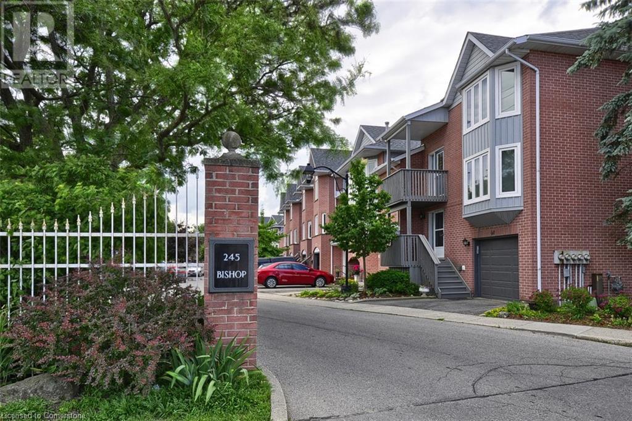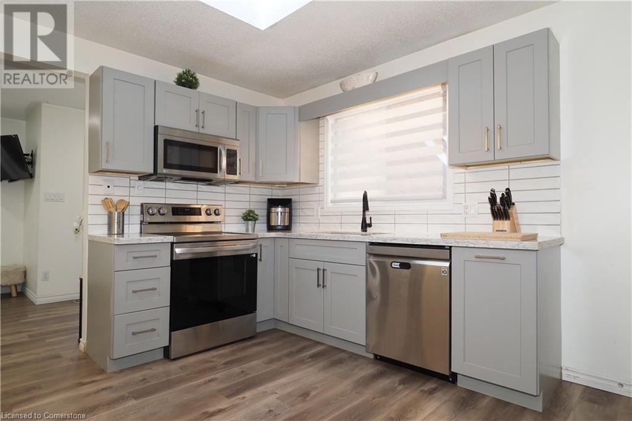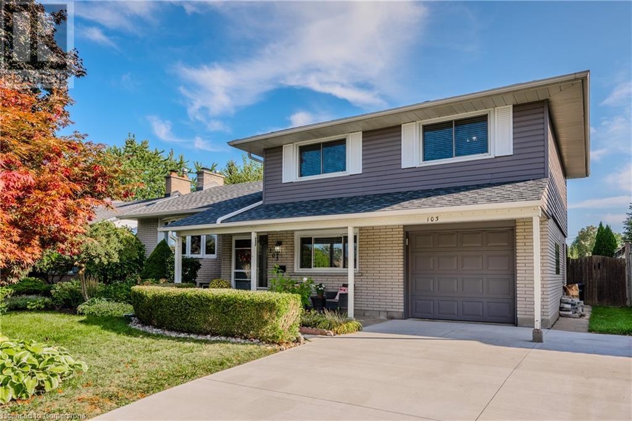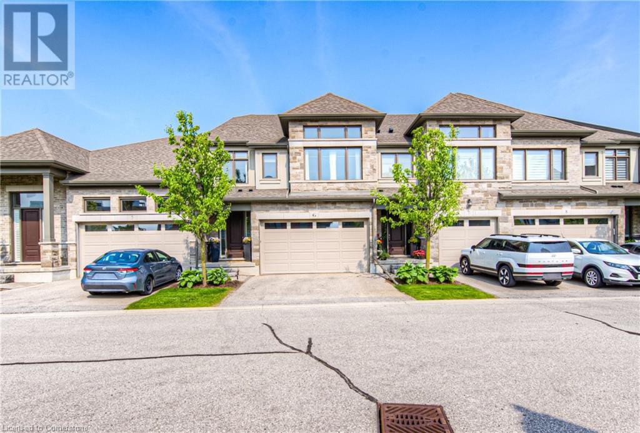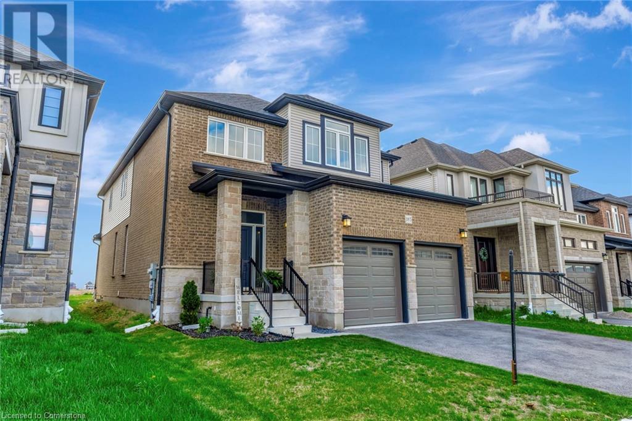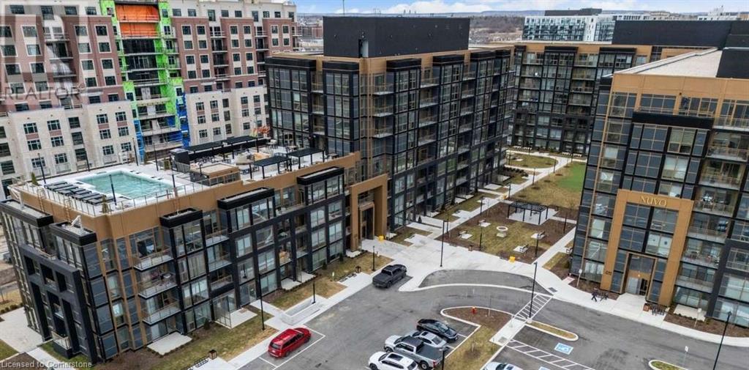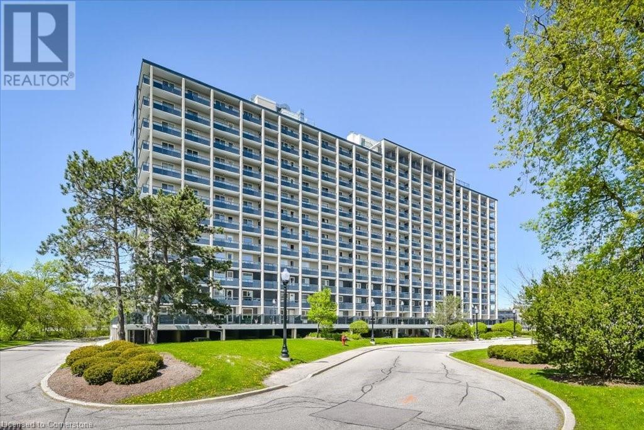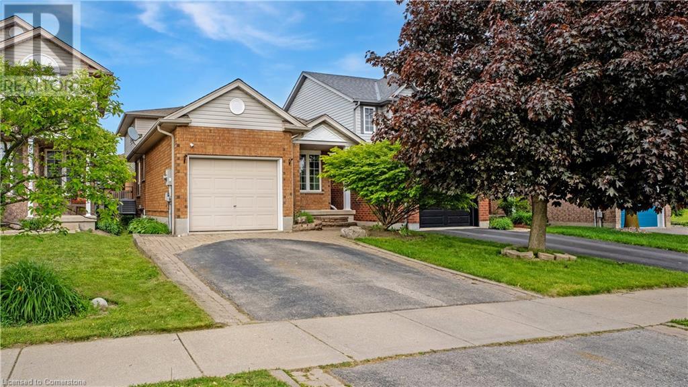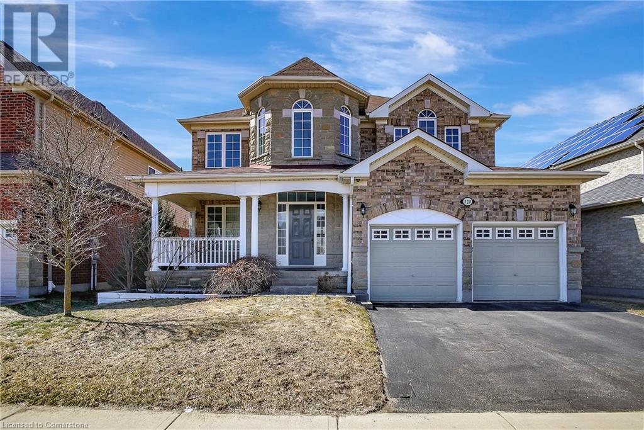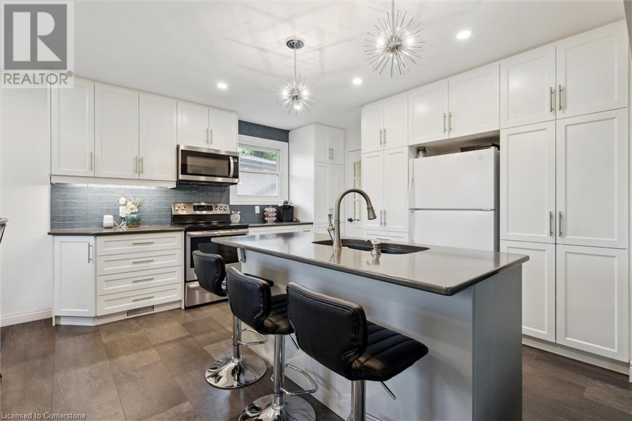654 Inglis Falls Place
Waterloo, Ontario
Location, location, location. FREEEHOLD Townhouse just steps to Laurel Creek Conservation Area, trails, and a short bike ride to St Jacob’s Market. Within Laurel Heights Highschool Boundary, minutes to Universities and Tech Parks. Welcome to this adorable home in Conservation Meadows with a very desirable floorplan and at the end of a quiet court. Indoor highlights include ceramic and hardwood floors throughout, fully finished basement with a full bathroom and large laundry room, oversized front hall with double closets and garage access, large great room with vaulted ceiling and patio doors to the rear yard, and 3 large bedrooms. Outside the home offers a cute porch overlooking the quiet court circle, extra long driveway for 3 cars, private rear yard with tiered gardens with an adorable waterfall for the gardener’s delight, pretty shed, patio for your summer enjoyment, garage access from the rear yard, and no rear neighbours! Great schools, minutes to shopping, LRT, restaurants, universities, highway, and steps to Laurel Creek Trail. Move in and enjoy this super home in Waterloo. (id:8999)
3 Bedroom
3 Bathroom
1,982 ft2
282 Widgeon Cove Road
Northern Bruce Peninsula, Ontario
Welcome to your home away from home with stunning views in Pike Bay. Situated at the end of Widgeon Cove Road stands this well-maintained 3 season cottage, surrounded by the shores of Lake Huron, on a quiet street with no through traffic. Opportunities are plentiful as this property presents you the perfect getaway for you and your family to enjoy, or as a proven rental income investment. Enjoy the west facing views with perfect sunsets out back under the gazebo, and gorgeous sunrises out front. Water access is only steps away with surrounding water views, providing you the feeling of being waterfront in your own oasis. **Upgrades** 2023: Brand new Top-Of-The-Line Water Filtration System with Bradford White Hot Water Tank, Water Softener, Viqua UV, Air Over Media Filtration, 200 Gallon Holding Tank with Pump, New Well Pump & Pressure Tank. 2024: New GE Range Oven. Windows are newer and in great shape. Comes mostly furnished and ready for you to enjoy. Don’t wait, contact your agent to book a showing today. (id:8999)
3 Bedroom
1 Bathroom
757 ft2
4486 Green Meadow Boulevard
Beamsville, Ontario
Welcome to 4486 Green Meadow Blvd, featuring 3+1 spacious bedrooms and 2.5 Baths – A Beautiful Blend of Comfort, Convenience & Community! Nestled in a mature, family-friendly neighbourhood in the heart of Beamsville, this well-maintained home offers the perfect balance of updated features and everyday practicality. Surrounded by multiple elementary schools, West Niagara Secondary School, nearby shopping, and just minutes from the future GO station, this is an ideal location for growing families and commuters alike. Step into the stylish, renovated kitchen (2018), featuring granite countertops, a sleek built-in wall oven/microwave convection combo, stovetop, and a convenient water filtration system. Whether you're hosting or meal prepping, this space delivers both function and flair. Unwind year-round in the 2-year-old hot tub, or enjoy peace of mind with recent major updates: roof (2018) with 25-year shingles, A/C unit (approx. 5-6 years old) and brand new carpet throughout the second level (May 2025). Rough in for future basement bathroom. Don’t miss your chance to own a move-in ready home in one of Beamsville’s most desirable neighbourhoods. Your next chapter starts here. (id:8999)
3 Bedroom
3 Bathroom
1,860 ft2
350 Quigley Road Unit# 141
Hamilton, Ontario
Stunning 3-Bedroom Townhome-Style Condo in a Prime Location! This beautifully updated 2-storey unit features a SPACIOUS, OPEN-CONCEPT KITCHEN with GRANITE ISLAND and COUNTERTOPS—a rare layout in the complex. Enjoy the convenience of GROUND-LEVEL ENTRY, so there's no need for the elevator, and PARKING JUST STEPS FROM YOUR BACK DOOR for quick trips and easy unloading. Upstairs offers a PROFESSIONALLY RENOVATED FULL BATHROOM (2025) with modern finishes. Condo fees include water and heat, and the property management team offers a rental management program for investors seeking a hands-off option. Located close to the QEW, Redhill Valley Parkway, and within walking distance to parks, trails, and major amenities. (id:8999)
3 Bedroom
1 Bathroom
1,091 ft2
705 Hollinger Drive S
Listowel, Ontario
Welcome to 705 Hollinger Dr. Listowel. This exceptional Legal Duplex Bungalow, built by Euro Custom Homes Inc. offers a luxurious and spacious living experience. 6 bedrooms, 3 full bathrooms, this bungalow offers 1,825 sq/ft on Main Floor and approximately 1,600 sq/ft of beautifully finished Basement space. The property features two separate, self-contained units, making it perfect for generating rental income. The basement unit has a separate entrance, Garage with additional Parking and 3 bedrooms, a full kitchen, laundry room, and a gorgeous 5-piece bathroom with double Vanities. With access from both the main level and outside. This basement apartment offers convenience and privacy and above all, income, to help pay the Mortgage. With only a $2,000 a Month of income this could cover $400,000 of Mortgage Payment. The main floor of this bungalow is truly impressive, featuring stunning 13’-foot ceilings in the foyer and living room with Coffered Ceilings and Crown Mouldings. With all Hard Surface Counter Tops and Flooring, this adds a touch of elegance to the space and easy Maintenance. The living room is adorned with a fireplace. The kitchen has ample cupboards reaching the ceiling, a beautiful backsplash, and an eat-in island that overlooks the open concept living area. The master bedroom is complete with a walk-in closet and a luxurious 5-piece ensuite featuring a glass-tiled shower, a free standing tub, and double sinks. Convenience is at its best with laundry rooms on both levels of the home. Situated on a corner lot which could allow for additional Parking. This property offers stunning curb appeal, with its brick and stone exterior. Double wide concrete driveway. New Home Tarion warranty is included, providing peace of mind and assurance in the quality of the property. Highly motivated seller with quick closing.(38525340) (id:8999)
6 Bedroom
3 Bathroom
3,425 ft2
176 Coghill Place Unit# A
Waterloo, Ontario
OPEN HOUSE THIS SATURDAY, MAY 31ST, 2-4th and thursday evening, june night, June 5th, 6 to 7:30! 4 LEVEL, FREEHOLD, WITH A FIREPLACE ON A CRESCENT WITH A PIE LOT AND LOTS OF UPDATES! Current owners have done the following updates, roof - 2008, floors, windows - 2008, doors- 2008, patio door - april 2020, main bath - 2008, furnace and air - 2019! Nestled on a quiet crescent in lakeshore is this charming 4-level backsplit semi offers an open-concept main floor featuring a kitchen island with a granite countertop, cooktop, breakfast bar, and a walkout to a deck that overlooks the fenced yard that features a large pie lot with a double garden shed. The home includes 3+ 1(or office) bedrooms, 2 full baths, and a cozy finished family room with a fireplace as well as a spacious games room for entertainment 3 car parking. Ideal for comfortable family living in a peaceful neighborhood! The Optimist park with playground is at the start of the crescent! Walk to LRT, groceries, shopping, gym, farmers market, bank, pharmacy and Tim Horton's! 176 A Coghill Place, Waterloo could be your new address! (id:8999)
4 Bedroom
2 Bathroom
1,750 ft2
47 Blandford Street Unit# 1
Woodstock, Ontario
Stunning 3-Bedroom, 2-Bathroom Townhouse – Ideal for First-Time Buyers, Families, or Investors! This beautiful townhouse offers a spacious, well-designed layout perfect for modern living. The main floor features a welcoming foyer with a closet, an eat-in kitchen with granite countertops and stainless steel appliances, and a bright, comfortable family room with hardwood floors and plenty of natural light. Step outside to your private deck – perfect for BBQs and unwinding after a long day. Upstairs, you'll find a generous primary bedroom with wall-to-wall closets, two additional bedrooms, and a 4-piece bathroom. Brand new carpeting throughout the upper level adds comfort and freshness. The finished lower level is ideal for entertaining, with a large rec room that walks out to a lower patio – perfect for movie nights or hosting guests. You'll also find a 3-piece bathroom, a laundry/utility room, and extra storage space under the stairs. Enjoy private parking for two vehicles directly in front of the home and visitor parking for your guests. Located close to shopping, restaurants, parks, schools, and public transit, this home offers both convenience and community. Don’t miss your chance to make this your new home – offers welcome anytime! Book your private showing today! (id:8999)
3 Bedroom
2 Bathroom
1,311 ft2
245 Bishop Street S Unit# 59
Cambridge, Ontario
Rivers Edge is one of the best well run condominiums in the city. Welcome to 245 Bishop Street South, unit #59. This executive style townhome complex backs onto the Grand River. Step out your door and enjoy the trails that run along the river. A few minutes walk to the downtown area that offers restaurants, banks, pharmacies, clothing stores and more. It's (Preston) Cambridge's best secret. A full downtown area that services Preston. Exit out the patio door from the dining area to enjoy your morning coffee or evening beverage on your tranquil private balcony that is 17' long. The main level features an eat in kitchen, open concept living room and dining area and 2 piece bathroom. The upper level features a large primary bedroom with wall to wall closets and access to a 4 pc ensuite privilege bathroom and another good sized bedroom. Midway between there is a landing that is a sitting room but would make a great office or gaming area. The lower level is where the furnace, water softener (owned), water heater (rental), laundry sink, washer, dryer and a great sized crawlspace for storage is located. Visitor parking is directly outside unit #59. There is more at the rear of the building. Note what is included in the condo fees: Building insurance, building maintenance, C.A.M., common elements, doors, windows, water, roof, ground maintenance/landscaping, parking, private garbage removal, property management fees and snow removal. Included in the sale are: fridge, stove, washer, dryer, over the range microwave, water softener and blinds. These are in good working order but being sold as is. (id:8999)
2 Bedroom
2 Bathroom
1,071 ft2
12 Washington Street Unit# 201
Norwich, Ontario
Welcome to 12 Washington Street Unit #201, a beautifully designed 2-bedroom, 1-bathroom END UNIT BUNGALOW townhouse nestled on a cul-de-sac in the charming town of Norwich. Just 20 minutes from Woodstock and 30 minutes to London, this home offers the perfect combination of comfort and convenience. Inside, you'll be greeted by 9-foot ceilings, engineered hardwood floors, and a spacious foyer with direct garage access. The versatile front bedroom can serve as a cozy guest room, office, or nursery. The open-concept living area features a kitchen with quartz countertops, custom cabinetry, stainless steel appliances and an island ideal for dining and entertaining. The primary bedroom boasts large windows, a 4-piece cheater ensuite, and dual closets. Step out onto the private deck to enjoy serene outdoor moments. With a basement rough-in for a second bathroom and additional space for customization, this home is ready to meet all your needs. Conveniently close to local amenities, parks, and schools, 201 Washington Street is the perfect place to call home. (id:8999)
2 Bedroom
1 Bathroom
1,026 ft2
188 Otterbein Road
Kitchener, Ontario
Welcome to 188 Otterbein Road, Kitchener – A Masterpiece of Modern Luxury and Thoughtful Design . Nestled in the heart of the desirable Grand River North community, this custom-built executive home designed for those who value exceptional detail & contemporary finishes. Boasting 4 total parking spaces including a double-car garage with EV charger & a spacious driveway. Step through the oversized front doors into a dramatic grand foyer, highlighted by soaring 18-foot ceilings, bathed in natural light. Inside, the home continues to awe with 9-ft ceilings on both the main & 2nd floors, premium hardwood flooring throughout & over $100,000 in high-end upgrades. The open-concept main floor is anchored by a spacious living room featuring a sleek gas fireplace, creating a cozy yet upscale atmosphere perfect for both entertaining and relaxation. The kitchen is equipped with top-of-the-line built-in appliances, elegant quartz countertops that run throughout the home, stylish backsplash, custom cabinetry & Massive island. Upstairs, discover 4 expansive bedrooms, each with generous closet space. 2 of the bedrooms feature private spa-like ensuites & walk-in closets, while the remaining two share a stylish and functional Jack & Jill bathroom, making it ideal for growing families or multigenerational living. The walkout basement is a blank canvas waiting for your vision, already equipped with rough-ins for a bathroom, this space can be converted into anything you like. The backyard is a true private sanctuary, backing onto lush green space & a peaceful pond—no rear neighbors, just nature at your doorstep. Enjoy summer evenings on the raised deck, perfect for outdoor dining & entertaining with a view. Ideally located, just minutes from Highways 7/8, 401, top-rated schools, shopping centers, parks & the Grand River trail system. This is more than just a home—it’s a lifestyle upgrade. Make it yours before its Gone. Book your private tour today. (id:8999)
4 Bedroom
4 Bathroom
2,540 ft2
11 Mckay Street
Cambridge, Ontario
EAST SIDE BUNGALOW! YOUR MORTGAGE HELPER. LARGE INVITING LIVING ROOM WITH HUGE WINDOW BRINGING NATURAL LIGHTS IN , SPACIOUS NEW KITCHEN KITCHEN WITH EXTRA CABINETS & GRANITE COUNTERTOPS&, LG APPLIANCES, SKYLIGHT, NEW FLOORING THROUGHOUT, 4PC MAIN BATHROM/ HEATED FLOORS WITH STACKABLE WASHER & DRYER, PRIMARY BEDROOM WITH WALK-IN CLOSET & FRENCH DOORS LEADING TO COVERED DECK WITH HOT TUB, FENCED YARD, SHED, DRIVE-THRU CARPORT, SPACE FOR 5 CARS AND DETACHED GARAGE. FULLY FINISHED BASEMENT WITH 2 BEDROOMS, COZY REC ROOM WITH GAS FIREPLACE, 3 PC BATHROOM, KITCHENETTE AND PLENTY OF STORAGE. TOTAL OF 6 PARKING SPOTS. (id:8999)
5 Bedroom
2 Bathroom
1,156 ft2
103 Gay Crescent
Kitchener, Ontario
!!!!! Amazing Entertainers Backyard !!!!! ...........Move-in ready and well maintained, this 4 Bed , 3 Bath home starts with a cozy covered front porch.....The main floor space makes a great home office, bedroom or open up the wall to the sliding doors as a family room !....The perfect blend of modern updates and classic comfort.... Located in the quiet sought-after Stanley Park neighborhood of East Kitchener, this property features a pool-sized, private entertainer's yard and a walk-out from the kitchen to a deck—perfect for outdoor gatherings. The home boasts a fully updated custom Cerwood kitchen, newer windows, an updated electrical panel, newer roof and a freshly painted exterior..... The widened concrete driveway offers extra parking space and enhanced curb appeal. Additionally, the basement is equipped with a rec-room and a brand new full bath ! This Stanley Park gem is an ideal family home, offering style and comfort in a serene, family-friendly setting..... Ideally located to shopping/ schools and highway access. Don’t miss out on this fantastic opportunity! (id:8999)
4 Bedroom
3 Bathroom
2,100 ft2
243 Grey Silo Road Unit# 6
Waterloo, Ontario
Welcome to this impeccably upgraded 3-bedroom, 4-bathroom executive townhome condominium offering over 3,000 sq ft of finished living space in the prestigious Carriage Crossing community. Surrounded by picturesque trails, the Grand River, Rim Park’s state-of-the-art sports fields, arenas, library, and Grey Silo Golf Course, this home blends luxury living with unbeatable access to nature and amenities. The spacious, open-concept main floor is filled with natural light and features hardwood flooring, designer lighting upgrades, and fresh paint throughout. At the heart of the home is a beautifully appointed kitchen with a large stone island, updated cabinet fronts and hardware, a redesigned fridge area to accommodate a 36” appliance, and thoughtful touches like pull-out storage in the pantry and beside the stove. Upstairs, the loft landing with built-in desk and custom office storage makes a perfect work-from-home setup. All bedrooms feature custom closet organizers, and the laundry room is outfitted with additional cabinetry for added function and style. Upper level features large primary suite with a spacious walk-in closet, luxurious ensuite and upper loft adding more living space. Lower level features a newer finished rec room adding valuable living space, complete with a 3-piece bath and luxury vinyl flooring. Additional highlights include a double garage with private double drive (not shared), a garage storage wall system, a deck with gate. This is a rare opportunity to own a turnkey, low-maintenance home in one of Waterloo’s most desirable communities—move in and enjoy the best of urban convenience and outdoor living. (id:8999)
3 Bedroom
4 Bathroom
3,112 ft2
60 Second Avenue
Cambridge, Ontario
Looking for a beautiful starter or retirement home or an inlaw potential property? Don't miss this beauty!!! This all brick 3 bedroom gem checks all these boxes!! Situated in a desirable West Galt neighborhood close to schools & shopping. Covered front porch, fenced rear yard, 8x10 garden shed and parking for 3 cars. Features include: spacious main floor living-room, lovely custom kitchen leading to the full length rear deck plus the formal dining-room great for entertaining with sliders also leading to the deck. Main floor 3 pc bathroom with oversized jacuzzi tub with the potential to incorporate a main floor laundry area. Upper floor offers 2 spacious bedrooms and a 3pc bathroom. Lower level offers a large recreation room, 3rd bedroom plus laundry area and/utility room which offers great possibilities for a future kitchen and bathroom with the separate entrance for a future inlaw suite. Numerous upgrades over the years. Upgraded plumbing & electrical 2012, R60 Insulation approx. 2021, with added roof venting, Rough-in central vac, sump pump 2021 by crack spec. with transferable lifetime warranty, Don't miss this Charming home that can be yours!! (id:8999)
3 Bedroom
2 Bathroom
1,320 ft2
96 Sofron Drive
Cambridge, Ontario
MAKE THIS ONE A KEEPER – JUST MINUTES TO THE 401! 96 Sofron Drive—tucked away on a quiet street in one of Hespeler’s most desirable family neighbourhoods. From the moment you arrive, you’re greeted by charming curb appeal, a double garage, and a welcoming front porch perfect for morning coffees. Step inside to over 2,800 sq ft of finished living space. The main floor features a sun-filled living and dining room ideal for hosting, while the cozy family room—with a gas fireplace and large bay window, offers the perfect place to unwind. The heart of the home is the updated kitchen, where quartz countertops, a stylish backsplash, and a center island create an inviting space for family meals. Sliding doors lead to a backyard retreat—complete with a spacious two-tier deck, gazebo, and a beautifully maintained fenced yard with a storage shed. Upstairs, you’ll find 3 generously sized bedrooms, including a serene primary suite with a walk-in closet and private 3pc ensuite. A bonus loft nook adds flexible space for a home office or study area. The fully finished basement expands your living space with a rec room, a 4th bedroom, another full bathroom, and plenty of storage. Notable upgrades include updated bathrooms, a new A/C and furnace (2024), garage door and driveway (2022), bay window (2018), and a newer roof (2010). Closet organizers, modern finishes, and thoughtful details throughout. Located just 4 minutes to the 401, and walking distance to great schools, trails, parks, the Hespeler arena, and splash pad—this is a home that truly checks all the boxes. (id:8999)
4 Bedroom
4 Bathroom
2,858 ft2
185 Savannah Ridge Drive
Paris, Ontario
OPEN HOUSE SUNDAY 2-4!! Welcome to 185 Savannah Ridge Drive in the charming town of Paris. This stunning 2-year-old, 2,944 sq.ft. home offers 4 bedrooms and 4.5 bathrooms, featuring luxurious finishes and thoughtful upgrades throughout. As you enter, you’re greeted by soaring 10-foot ceilings and an open-concept layout that seamlessly blends the bright beautiful kitchen with quartz countertops and stainless-steel appliances, the breakfast area, dining room, and spacious great room, perfect for entertaining. The main floor also includes a private office, 2-piece bath, and a convenient laundry/mudroom with direct access to the double garage. Upstairs, the elegant stained oak staircase leads to 4 spacious bedrooms, 3 with ensuite baths, plus a separate 3-piece bath for guests and a cozy loft space. The primary suite is a true retreat with a large walk-in closet and a spa-like 5-piece ensuite, including a separate shower, soaker tub, double vanity, and private water closet. BONUS - 200 amp service. Just minutes from Hwy 403, local amenities, schools, the community center, and downtown, this home offers the perfect blend of luxury and convenience. Don’t miss out—contact your REALTOR today for a private viewing! (id:8999)
4 Bedroom
5 Bathroom
2,944 ft2
1480 Roseville Road
Cambridge, Ontario
Welcome to 1480 Roseville Road. This cottage-style raised bungalow is brimming with vintage charm and ready for new owners. The 2-level detached garage and 2 separate driveways are ideal for a home business. The spacious second level of the garage has ample windows and primed for an office or studio space. Located on 1/3 of an acre and flanking GRCA land this home has plenty of privacy. The house is bathed in natural sunlight thanks to newer windows throughout. Open to the spacious living room, the dining part of the kitchen has sliding door leading to an enclosed 3-season deck. The large kitchen has plenty of storage space and great forest views. Also on the main level is a 4-piece bathroom and 3 bedrooms. The above-grade lower level has a family room with a flagstone feature wall and large window. Off the living room is an additional room currently being used as a gym. This flex room could become another bedroom with an ensuite bathroom. There is a double-door entrance into the basement leading to a workshop/mudroom. Adding to the privacy you have the chance to live totally off-grid thanks to the wood stove, quality generator and chicken coop. Also on the property is a chicken/pigeon coop. Centrally located minutes to Kitchener and Cambridge, 1480 Roseville Road offers a unique blend of vintage charm, modern functionality, and serene privacy, making it the perfect retreat for those seeking a peaceful yet conveniently located home. (id:8999)
3 Bedroom
2 Bathroom
1,656 ft2
2333 Khalsa Gate Unit# 118
Oakville, Ontario
For more info on this property, please click Brochure button. Brand New NUVO 2 Condo for Sale – Luxury Living in a Prime Location! Experience modern and upscale living in this brand-new NUVO 2 condominium, offering exceptional amenities in a highly sought-after and safe neighborhood. With 526 square feet of thoughtfully designed living space, this unit is perfect for first-time buyers, investors, or those looking to downsize in style. It includes one underground parking spot for secure and convenient access, as well as a locker for extra storage. Residents of NUVO 2 enjoy an array of high-end amenities, including a rooftop pool with breathtaking views, a mini putting green, and a barbecue area for outdoor gatherings. Relax and rejuvenate at the Razul spa, stay active in the state-of-the-art gym, or entertain guests in the games room, media room, chef’s kitchen, and party room. Located in a vibrant and secure area, this condo provides the perfect blend of comfort, convenience, and luxury. Don’t miss out on this incredible opportunity! (id:8999)
1 Bedroom
1 Bathroom
526 ft2
58 Bridgeport Road E Unit# 205
Waterloo, Ontario
Welcome to the Black Willow Suite 205! Step into this spacious 2-bed, 1-bath condo offering over 1,100 square feet of bright, open living space, plus plenty of storage. Enjoy the view from the expansive balcony. Located in a well-run building with a full-time superintendent on site, and great amenities including a fitness room, party room, library, and lounge. Condo fees include ALL utilities (Heat, Hydro, Water)! One designated parking spot plus ample visitor parking. Just steps away from shopping, gym, transit, and restaurants. Minutes from Uptown Waterloo's vibrant scene, with theatre, parks, universities, and St. Jacob's Farmer's Market just 10 minutes away. Move-in ready or bring your designer touch! Perfect for first-time buyers, professionals, empty nester and seniors. (id:8999)
2 Bedroom
1 Bathroom
1,122 ft2
112 Benton Street Unit# 423
Kitchener, Ontario
Welcome to the Arrow Lofts — where heritage architecture meets modern sophistication in the heart of Kitchener’s thriving tech corridor. This spacious 1,165 sq. ft. loft blends timeless industrial charm with upscale urban living, featuring 2 generous bedrooms, 2 full bathrooms, soaring 12-foot ceilings, and oversized windows that flood the open-concept living space with natural light. Once the iconic Arrow Shirt Factory, this historic building retains original character elements while offering today’s coveted luxuries. The gourmet kitchen boasts rich dark cabinetry, granite countertops, a sleek tile backsplash, and stainless steel appliances, flowing seamlessly into the dining and living areas — perfect for entertaining or relaxing at home. Step outside to your private balcony for morning coffee or evening city views. The Arrow Lofts community is known for its vibrant, welcoming atmosphere, enhanced by special resident events and a shared community garden. Premium amenities elevate your lifestyle, including a fully equipped fitness centre, private theatre, party room, boardrooms, and an expansive rooftop BBQ terrace with stunning panoramic views — ideal for summer evenings and social gatherings. Located just steps from Google, the Kitchener Market, the University of Waterloo, and Victoria Park, you're also within walking distance to cozy cafes, trendy dining spots, entertainment venues, hospitals, and convenient transit options. Whether you're drawn to the building’s architectural significance or the dynamic energy of downtown living, this home offers a rare opportunity to experience the best of both worlds. Don’t miss your chance to be part of this exceptional lifestyle at Arrow Lofts — where space, history, and modern elegance converge. (id:8999)
2 Bedroom
2 Bathroom
1,165 ft2
7 Fletcher Court
Guelph, Ontario
Spacious, move-in ready, child safe court and just shy of 2000 square feet of living space! Just steps to Carter park, trails, and neighbourhood amenities, this family home has it all. Welcome to 7 Fletcher Court, Guelph. Prepare to be impressed upon entry by the soaring vaulted ceilings and gleaming hardwood floors. The open concept layout with a wall of windows stretching the living room and dining room allows for natural light to come in. The kitchen is spacious with a bonus island making it perfect for entertaining friends and family. The modern layout allows for a view of the family room, hardwood floors, as well as a cozy corner gas fireplace and a walkout to your own private fenced yard. Need room for the kids to run and play? This backyard is the ideal with its patio seating area. This level also features a bedroom/home office and 3 pc bathroom. The upper-level features 3 spacious bedrooms, a cheater ensuite and plenty of windows. The lower level comes fully finished with an additional bedroom, full bathroom equipped with soaker tub. The rec room is big and spacious making it perfect for family movie night with gas fireplace! An additional full bathroom and laundry room make this home complete! Shows very well, show with pride. This home also is ideal for in-law and multi generational families. (id:8999)
5 Bedroom
3 Bathroom
1,933 ft2
9 Pauline Place
Guelph, Ontario
9 Pauline Pl is a spectacular 3-bdrm, 2-bathroom backsplit W/stunning backyard oasis nestled on tranquil cul-de-sac in Guelph's sought-after West Willow Woods neighbourhood! Upon entering you're greeted by open-concept living & dining area W/laminate floors, pot lighting & beautiful bay window that floods the space W/natural light, perfect space for relaxing W/family or entertaining. Spacious kitchen W/rich dark cabinetry, granite counters, S/S appliances, tiled backsplash & convenient pantry cupboard. Cozy breakfast nook W/vaulted ceilings & garden doors leads to serene backyard making it an ideal spot for morning coffee. The upper level houses a generous primary retreat W/laminate floors, expansive windows & ample closet space. Garden doors open to spacious upper deck offering picturesque tree-top views—perfect haven to unwind. Originally designed as 3 bdrms, the primary suite can easily be converted back to add 4th bdrm. Another sizable bdrm & 4pc main bath W/oversized vanity & shower/tub complete this level. The lower level extends the living space featuring add'l bdrm W/large window & rec room W/laminate floors, gas fireplace & projector screen for ultimate movie nights. Garden doors usher in natural light & lead to 4-season sunroom lined W/large windows, allowing you to enjoy the outdoors yr-round. Downstairs you'll find a versatile bonus room—ideal for office or hobby space—along with 4pc bath & laundry room equipped W/ample storage. Step into your private retreat in the beautifully landscaped fully fenced backyard. Spacious upper deck sets the stage for summer BBQs, while lower patio provides cozy spot for outdoor dining. Surrounded by mature trees & lush gardens for ample privacy. Tucked at the back is a charming bench swing nestled among the trees—your perfect hideaway! Around the corner from Marksam Park & short walk to Westwood PS. Mins from shopping, restaurants, groceries, LCBO & Willow West Mall. Quick access to Hanlon Pkwy makes commuting is a breeze (id:8999)
3 Bedroom
2 Bathroom
1,600 ft2
320 Robert Ferrie Drive
Kitchener, Ontario
This meticulously maintained two-storey residence features a stunning brick and stone exterior, located in the prestigious, family-friendly Doon South neighbourhood. Offering 4 spacious king-sized bedrooms and 4 luxurious bathrooms, including 3 en-suites on the upper floor, this home is designed for comfort and convenience. A grand double wood staircase leads to both the lower and upper levels, perfect for an in-law suite setup. The home is fully carpet-free, showcasing beautiful hardwood and ceramic tiles throughout. The main floor boasts a large laundry/mudroom, as well as generous formal living and dining rooms. The family room impresses with its soaring double-height coffered waffle ceiling and a cozy gas fireplace. Custom oversized windows illuminate every room with abundant natural light. The chef’s dream kitchen features maple cabinetry, granite countertops, and an oversized centre island, along with a walk-in pantry — a must-see to truly appreciate its design. A private office is also conveniently located on the main floor. The second floor completes the home with a grand master bedroom, featuring oversized double doors, a walk-in closet, and a luxurious 5-piece en-suite with a two-person walk-in shower. The second bedroom has its own 4-piece en-suite, while the third and fourth bedrooms share a Jack-and-Jill bathroom. The unspoiled basement is waiting for your personal touch, offering the perfect layout for a future recreation room or additional living space. Ideally located near schools, Conestoga College, and HWY 401, this home offers both luxury and practicality for the modern family. (id:8999)
4 Bedroom
4 Bathroom
3,518 ft2
10 Villa Court
Hamilton, Ontario
Beautifully updated 3+1 bdrm 4-level backsplit in quiet family-friendly court in Hamilton's desirable Templemead neighbourhood! Charming home blends style & functionality offering perfect sanctuary for growing families. Front porch W/charming arches welcomes you into the home. Heart of the home is stunning kitchen renovated in 2019 W/Caesarstone counters, subway tile backsplash, full-height white cabinetry, mostly S/S appliances & 2 pantry cupboards. Centre island W/pendant lighting make it a hub for casual meals & entertaining. Adjoining dining area easily fits large table for formal gatherings! Luxury cushioned vinyl plank floors provide warm & soft feel underfoot, leading to living room where newer hardwood floors & bay window let natural light in. This open-concept space is ideal for relaxing & hosting guests. A few steps up reveal 3 bdrms W/closet space & natural light. Primary bdrm offers direct access to cheater ensuite W/large vanity & shower/tub. Lower level incl. rec room W/brick wood-burning fireplace & sizable window creating warm atmosphere. There is 2pc bath & space for an office or a 4th bdrm. Down a few more steps is a massive versatile room—perfect for playroom, gym or hobby room. Utility room offers laundry & storage. Completing this level is 28ft cold room. Sep entrance to bsmt opens the door to creating future in-law suite! Outside enjoy oversized back deck W/natural gas line, ideal for BBQs & lounging. Cool off in above-ground heated saltwater pool or unwind around firepit area. Fully fenced yard surrounded by gardens ensures a safe spot for kids & pets. Shed for storage. Updates incl: 2024 LG washer/dryer, 2019 power vented HWT, 2018 furnace & AC, updated electrical panel & approx 3yr old pool liner—providing peace of mind for yrs to come! Steps from Templemead Elementary School & park. Mins from shopping, groceries, restaurants, banks & more. Less than 10-min drive to 403, commuting to Burlington, Oakville, Mississauga & Toronto is a breeze! (id:8999)
4 Bedroom
2 Bathroom
1,991 ft2

