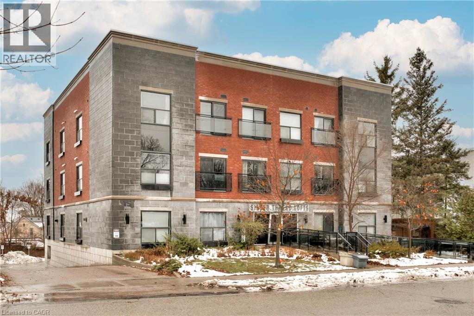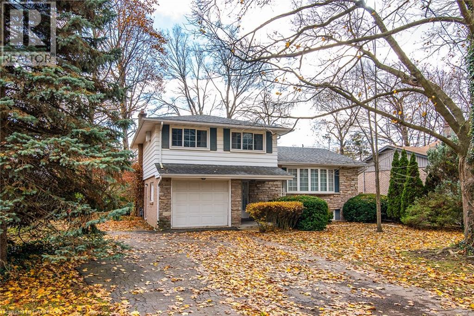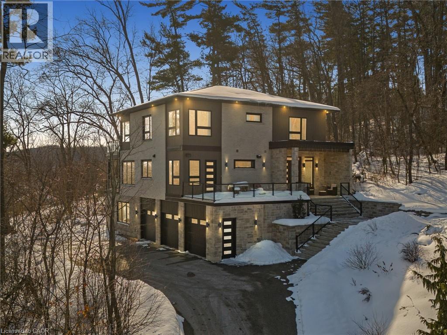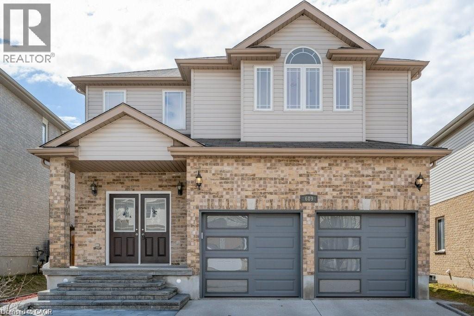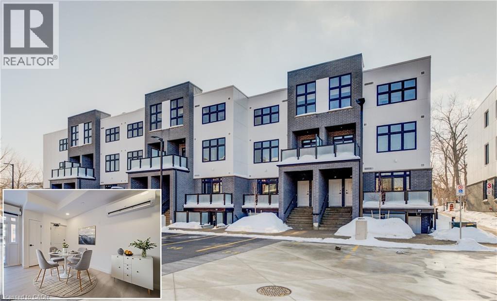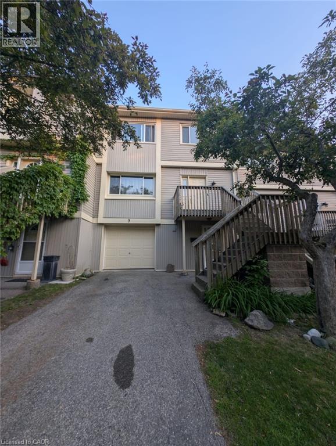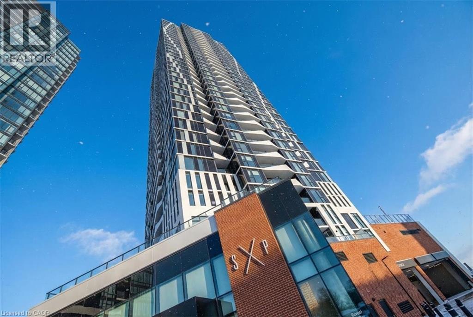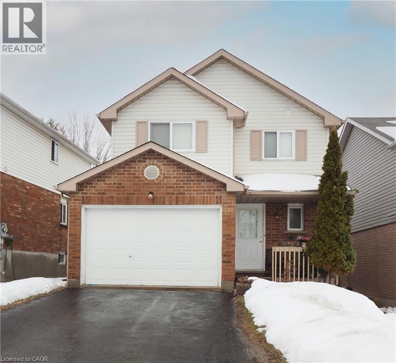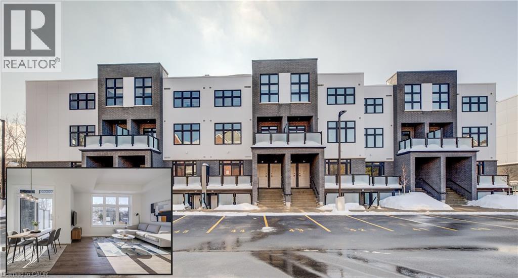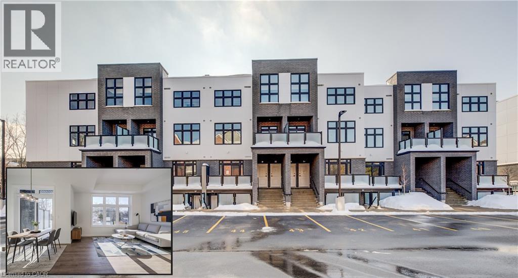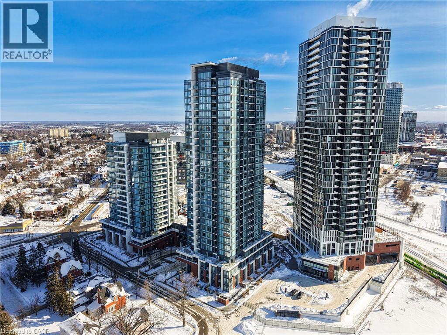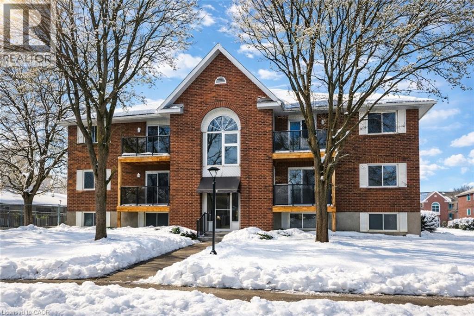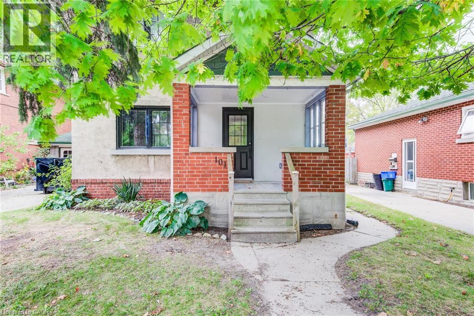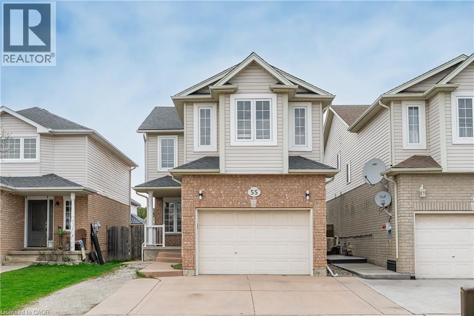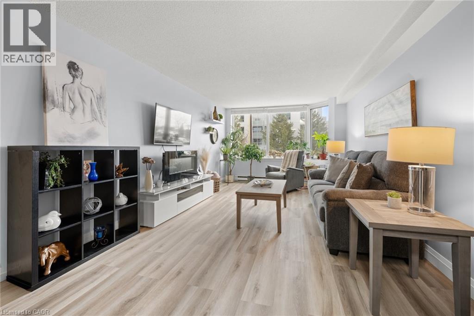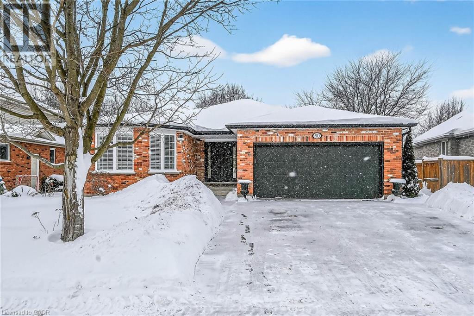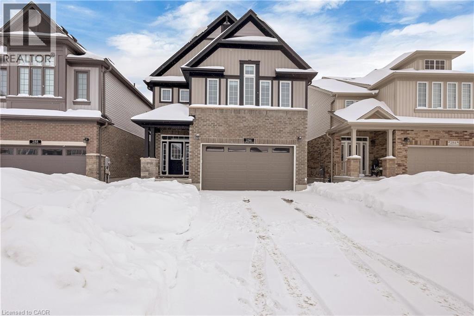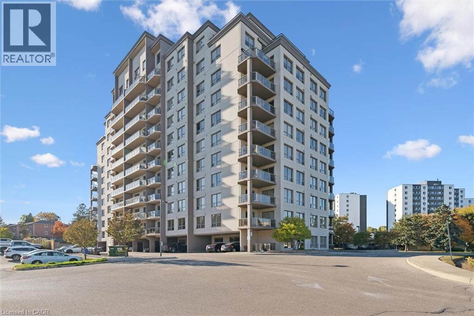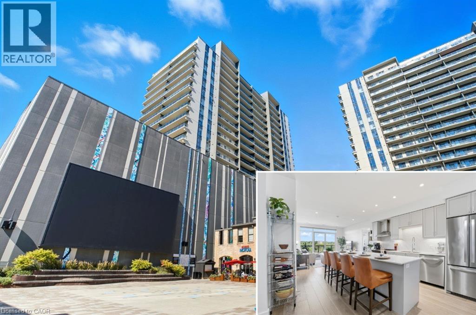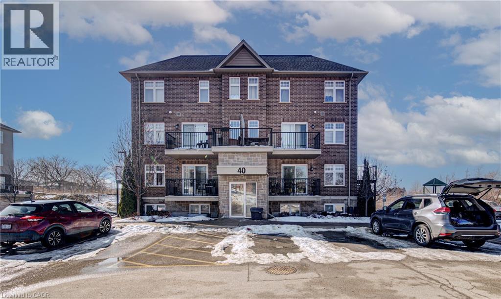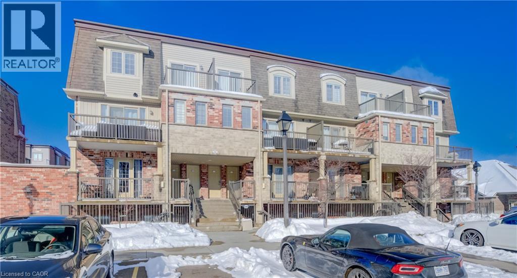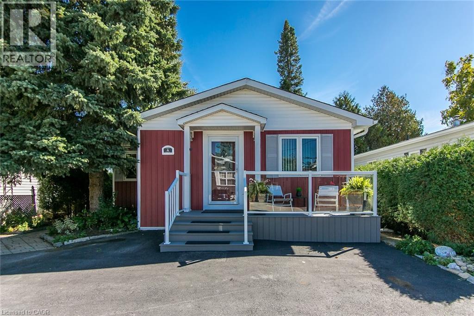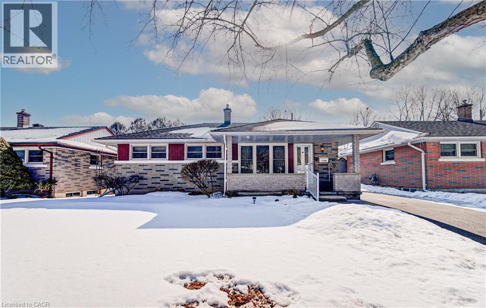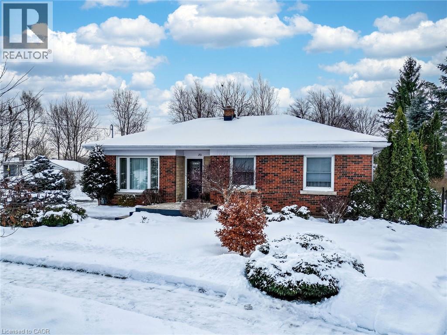15 Devitt Avenue S Unit# 103
Waterloo, Ontario
Discover your next home in the prestigious Silver Thread Lofts, located in the heart of Uptown Waterloo. This stunning 1+1 bedroom, 1-bathroom unit offers a fresh, modern-industrial vibe with its open-concept design and luxurious features, including 10-foot high exposed concrete ceilings, open ductwork, engineered hardwood floors, granite countertops, a large kitchen island, in-suite laundry, a Juliette balcony, and a stylish ceramic tiled shower/tub combination. The boutique-style building boasts exceptional amenities, such as a fitness studio with a rock-climbing wall, a party room, an outdoor terrace with a community BBQ, and a meeting room. Situated in the picturesque Mary Allen neighbourhood, this condo is steps from Uptown Waterloo’s shops, parks, and restaurants, as well as the University of Waterloo, Wilfrid Laurier University, the Spur Line Trail, grocery stores, vibrant nightlife, Waterloo Park, and easy access to the expressway. Experience the perfect blend of style, convenience, and community living - schedule a viewing and make this incredible condo your new home! (id:8999)
155 Shuh Avenue
Kitchener, Ontario
Spacious Side Split in a Sought-After, Tree-Lined Neighbourhood Welcome to 155 Shuh Avenue, a charming single detached side-split located in one of Kitchener's most private and established neighbourhoods. Set on a beautiful, mature lot surrounded by trees, this property offers plenty of space, character, and potential for those looking to make it their own. Inside, you'll find a warm, country-style kitchen featuring solid wood cabinetry, a large farmhouse sink, and a lovely view of the landscaped backyard. All appliances are included. A separate dining room with wainscoting and decorative ceilings opens to an L-shaped living room with a large bay window. Upstairs offers three comfortable bedrooms, each with solid wood or mahogany doors, and a spacious five-piece bathroom. The lower level includes a cozy family room with a gas fireplace and sliders that lead to a partially shaded patio area with privacy lattice. There's also a two-piece bathroom with additional shower, a laundry area with washer, dryer, and laundry tub, plus a large rec room ideal for hobbies or play. Additional space includes a storage/mechanical room with 125-amp service and a bonus storage or play area under part of the house. Other features include: Single car garage with man door and remote opener Driveway parking for up to four vehicles Brick and stone exterior with aluminum siding Rain-guard gutters Water softener and water heater (owned) Air conditioning system This home has great bones and tons of character, ready for your finishing touches and updates. Enjoy living in a quiet, family-friendly area close to highway access, shopping, and great schools—a triple-A location with lasting value. (id:8999)
111 Grand Ridge Drive
Cambridge, Ontario
Welcome to 111 Grand Ridge Drive, an extraordinary 4,600 sq ft estate residence set on 3 acres of protected Carolinian forest, offering a rare combination of refined design and natural seclusion just minutes from the downtown core and highway access. This south-facing home is filled with natural light and elevated by 10-foot ceilings on every level, a fully carpet-free interior, and a private elevator providing effortless access throughout. The main level presents an elegant open concept layout designed for both grand entertaining and comfortable daily living. The chef-inspired kitchen is a true focal point, featuring a striking granite waterfall island sourced via Latea Brazil, quartz surfaces, premium appliances, an expansive servery, and a generous butler’s pantry. A private main floor bedroom with its own ensuite offers ideal accommodations for guests or extended family. Two large decks extend the principal living areas outdoors, creating a seamless connection to the surrounding forest. Upstairs, four spacious bedrooms include a luxurious primary retreat complete with European windows, a substantial walk-in closet, a spa-like ensuite bath, and a private deck overlooking the treed landscape. The fully finished walk-out lower level adds exceptional versatility with an additional bedroom, full bath, and recreation space anchored by an impressive 12-foot sliding door leading to the landscaped grounds. Constructed with attention to quality and performance, this home features full spray foam insulation, 400 amp service with generator rough-in, an owned hot water heater with recirculating pump, owned soft water system, interior sprinkler system, hard-wired interior and exterior speaker system, and soffit lighting on a timer. The approximately 1,000 sq ft triple car garage offers oversized 10 ft wide by 9 ft high doors, EV rough-in, and Wi-Fi enabled openers, ideal for collectors or hobby enthusiasts. (id:8999)
609 Woolgrass Avenue
Waterloo, Ontario
Welcome to 609 Woolgrass Ave, Waterloo — a beautifully maintained, carpet-free family home in a highly sought-after West Waterloo neighbourhood. Enjoy walkable access to excellent local schools including Abraham Erb Public School and Sir John A. Macdonald Secondary School (SJAM), plus nearby parks, trails, shopping, and everyday conveniences. Ideally located just minutes to the YMCA, library, and the University of Waterloo. Featuring 4+1 bedrooms, 4 bathrooms, a double-car garage (2+2 parking space), and over 3,500 sq.ft. of total living space, this move-in-ready home offers 9’ ceilings, maple hardwood, and engineered hardwood upstairs (2022). The bright kitchen shines with abundant cabinetry, a large centre island, and quartz countertops (also in all bathrooms). The primary suite includes double sinks, a Jacuzzi tub, and a separate shower. A fully finished basement adds a huge recreation room, 5th bedroom, 3-pc bath, and egress window—ideal for guests, in-laws, or a home office. Updates include owned water heater, skylight, fridge & stove (2018), washer & dryer (2020), dishwasher (2021), R/O system (2022), garage door (2022), and interlock & porch stone (2022). Book your private showing today! (id:8999)
31 Mill Street Unit# 46
Kitchener, Ontario
VIVA–THE BRIGHTEST ADDITION TO DOWNTOWN KITCHENER.**For a limited time, exclusive pre-construction incentives make this opportunity even more exciting. Choose 3 incentives totaling $15,000 in value, including $5,000 decorating dollars, $5,000 in upgrades (where applicable), a $5,000 furnishings package, closing costs covered up to $5,000, an upgraded $5,000 appliance package in addition to the standard appliances, one or two years of no condo fees depending on the unit selected, and zero occupancy fees already included.**In this exclusive community located on Mill Street near downtown Kitchener, life at Viva offers residents the perfect blend of nature, neighbourhood & nightlife. Step outside your doors at Viva and hit the Iron Horse Trail. Walk, run, bike, and stroll through connections to parks and open spaces, on and off-road cycling routes, the iON LRT systems, downtown Kitchener and several neighbourhoods. Victoria Park is also just steps away, with scenic surroundings, play and exercise equipment, a splash pad, and winter skating. Nestled in a professionally landscaped exterior, these modern stacked townhomes are finely crafted with unique layouts. The Musa interior studio model boasts an open concept layout – a kitchen with a breakfast bar, quartz countertops, ceramic and luxury vinyl plank flooring throughout, stainless steel appliances, and more. Offering 500 sqft of open living space including a sleeping alcove, 1 full bathroom and a balcony. Parking not available for this unit. Thrive in the heart of Kitchener where you can easily grab your favourite latte Uptown, catch up on errands, or head to your yoga class in the park. Relish in the best of both worlds with a bright and vibrant lifestyle in downtown Kitchener, while enjoying the quiet and calm of a mature neighbourhood. Photos are virtually staged and from unit 34 (same model). (id:8999)
30 Green Valley Drive Unit# 9
Kitchener, Ontario
Awesome location, condominium townhome that is spacious & well-managed featuring a fully finished walk-out basement, modern upgrades, & a functional layout ideal for comfortable living that boosts of 3 bedroom, 2.5 washrooms. The attached garage provides convenient interior entry into the sitting area, adding ease & practicality to daily life. Customized window coverings add to the home's fresh and polished presentation. this home combines comfort, style, and thoughtful updates, making it an excellent opportunity for buyers to call home with flexible living space, modern finishes, and a desirable walk-out basement in a well-managed community. You have the pleasure of enjoying a heated pool within the complex, LOCATION: Being minutes away from HWY 401, all big name stores, amenities, Tim Hortons, Gas Stations, Conestoga College, Upper Canada Park, Doon Valley Golf Course, Shopping, Doon Heritage Village and Museum. (id:8999)
25 Wellington Street S Unit# 2202
Kitchener, Ontario
Welcome to Unit 2202 at Station Park Duo, the newest addition to Kitchener’s premier urban community. This bright and beautifully finished one bedroom, one bath condo delivers modern, low-maintenance living in the heart of Midtown. The sleek kitchen is complete with stainless steel appliances, granite countertops, soft-close cabinetry and pot lights, opening into a sun-filled living space with stunning sunset views from your private balcony. In-suite laundry adds everyday ease. 1 underground parking space and 1 locker included. Station Park is recognized for its exceptional resort style amenities including concierge service, a sky deck, swim spa, hot tubs, bowling lanes, a fully equipped fitness centre with Peloton and yoga studio, resident lounges, co working spaces, BBQ terraces, dog amenities, EV charging, and more. Steps from the LRT, Google, Downtown Kitchener, Uptown Waterloo, dining, shopping and the Innovation District. Short-term rentals (Airbnb) permitted (license capped at 20% of owners). Some photos virtually staged. (id:8999)
429 Exmoor Street
Waterloo, Ontario
University Downs! Great location for this 1,342 square foot 3 bedroom, 3 bathroom, 2 storey on a quiet street. Spacious living room. Large eat-in kitchen with sliding door to newer 13’ x 11’ deck (2021) and fully fenced backyard. Extra large primary bedroom with walk-in closet. Finished basement includes rec room and bathroom. One and one-half garage, double wide driveway and parking for 4 cars. Close to many amenities, including parks, shopping, public transit and the Grand River! (id:8999)
31 Mill Street Unit# 89
Kitchener, Ontario
VIVA–THE BRIGHTEST ADDITION TO DOWNTOWN KITCHENER. **For a limited time, exclusive pre-construction incentives make this opportunity even more exciting. Choose to receive a $15,000 parking space at no cost, or select any 3 incentives totaling $15,000 in value, including $5,000 decorating dollars, $5,000 in upgrades (where applicable), a $5,000 furnishings package, closing costs covered up to $5,000, an upgraded $5,000 appliance package in addition to the standard appliances, one or two years of no condo fees depending on the unit selected, and zero occupancy fees already included.** In this exclusive community located on Mill Street near downtown Kitchener, life at Viva offers residents the perfect blend of nature, neighbourhood & nightlife. Step outside your doors at Viva and hit the Iron Horse Trail. Walk, run, bike, and stroll through connections to parks and open spaces, on and off-road cycling routes, the iON LRT systems, downtown Kitchener and several neighbourhoods. Victoria Park is also just steps away, with scenic surroundings, play and exercise equipment, a splash pad, and winter skating. Nestled in a professionally landscaped exterior, these modern stacked townhomes are finely crafted with unique layouts. The Orchid interior model boasts an open-concept main floor layout – ideal for entertaining including the kitchen with a breakfast bar, quartz countertops, ceramic and luxury vinyl plank flooring throughout, stainless steel appliances, and more. Offering 1154 sqft including 2 bedrooms, 2.5 bathrooms, and a balcony. Thrive in the heart of Kitchener where you can easily grab your favourite latte Uptown, catch up on errands, or head to your yoga class in the park. Relish in the best of both worlds with a bright and vibrant lifestyle in downtown Kitchener, while enjoying the quiet and calm of a mature neighbourhood. Photos are virtually staged and from unit 62 (same model but an end unit with a bump out). (id:8999)
31 Mill Street Unit# 77
Kitchener, Ontario
VIVA–THE BRIGHTEST ADDITION TO DOWNTOWN KITCHENER. **For a limited time, exclusive pre-construction incentives make this opportunity even more exciting. Choose to receive a $15,000 parking space at no cost, or select any 3 incentives totaling $15,000 in value, including $5,000 decorating dollars, $5,000 in upgrades (where applicable), a $5,000 furnishings package, closing costs covered up to $5,000, an upgraded $5,000 appliance package in addition to the standard appliances, one or two years of no condo fees depending on the unit selected, and zero occupancy fees already included.** In this exclusive community located on Mill Street near downtown Kitchener, life at Viva offers residents the perfect blend of nature, neighbourhood & nightlife. Step outside your doors at Viva and hit the Iron Horse Trail. Walk, run, bike, and stroll through connections to parks and open spaces, on and off-road cycling routes, the iON LRT systems, downtown Kitchener and several neighbourhoods. Victoria Park is also just steps away, with scenic surroundings, play and exercise equipment, a splash pad, and winter skating. Nestled in a professionally landscaped exterior, these modern stacked townhomes are finely crafted with unique layouts. The Orchid end model boasts an open-concept main floor layout – ideal for entertaining including the kitchen with a breakfast bar, quartz countertops, ceramic and luxury vinyl plank flooring throughout, stainless steel appliances, and more. Offering 1161 sqft including 2 bedrooms, 2.5 bathrooms, and a balcony. Thrive in the heart of Kitchener where you can easily grab your favourite latte Uptown, catch up on errands, or head to your yoga class in the park. Relish in the best of both worlds with a bright and vibrant lifestyle in downtown Kitchener, while enjoying the quiet and calm of a mature neighbourhood. Photos are virtually staged and from unit 62 (same model but an end unit with a bump out). (id:8999)
15 Wellington Street S Unit# 1810
Kitchener, Ontario
Located in the heart of Kitchener's Innovation District, this modern 1 bedroom plus den suite offers an ideal blend of urban convenience and upscale living. The home features a smart, carpet-free layout highlighted by upgraded vinyl plank flooring throughout, creating a clean and contemporary feel. The kitchen is outfitted with brand-new stainless steel appliances, a stylish breakfast island, and plenty of functional space, while a stackable washer and dryer are included for everyday ease. Step outside to enjoy your own private 45 sq. ft. balcony-perfect for relaxing or entertaining. Transit access couldn't be easier, with the LRT right outside the building, connecting you seamlessly to both Kitchener and Waterloo. The University of Waterloo and McMaster's School of Medicine are each reachable in approximately 15 minutes by transit, and major tech employers such as Google are just moments away, making this an exceptional location for both professionals and students. As an added bonus, this unit comes with an AIRBNB licence! Residents of Union Towers at Station Park enjoy access to an impressive collection of resort-style amenities rarely found in local developments. These include a two-lane bowling alley with lounge seating, an elegant social lounge complete with bar, pool table, and foosball, a private hydropool swim spa with hot tub, and multiple fitness spaces featuring gym equipment, yoga and Pilates studios, and a dedicated Peloton room. Additional conveniences include a dog wash and pet spa, a beautifully landscaped outdoor terrace with cabana seating, and high-speed BELL internet included for residents. (id:8999)
565 Greenfield Avenue Unit# 106
Kitchener, Ontario
AAA+ Wow — welcome to this stunning, fully renovated second-floor condo offering stylish, turnkey living with unbeatable convenience! This gorgeous 2-bedroom apartment has been completely transformed from top to bottom and is truly move-in ready. Bright and beautifully finished, the 650 sq ft layout features a spacious living room with a charming peek-a-boo kitchen that keeps the space open and inviting. The brand-new kitchen shines with stainless steel appliances, a new built-in microwave, new double sink, new under-mount lighting, and a new kitchen light with fan — all complemented by updated electrical and plumbing. The 4-piece bathroom has been tastefully updated, and the home also boasts all new lighting throughout, new flooring, fresh paint, all new closet doors, new baseboard heaters, a new hot water heater, new windows, and a new patio door. Step outside to your private second-floor balcony featuring sleek glass railings and a convenient storage closet — the perfect spot to relax. Parking space #77 is included, and condo fees are just $307 per month. Public transit is right out front, and you’re only steps to Fairview Park Mall offering major shopping, dining, and a full transit hub with Grand River Transit bus routes and LRT access. Backing onto Greenfield Park and just minutes to Highway 401, this location offers easy access to everything you need. A beautifully redone condo apartment with modern finishes, low fees, and exceptional access — this is the one you’ve been waiting for. Book your private showing today! (id:8999)
101 Wood Street
Kitchener, Ontario
Welcome to your dream home, perfectly positioned just steps from the charm of Belmont Village. This fully renovated single detached home is tucked away on a quiet, mature street, offering the perfect blend of tranquility and convenience. With three spacious bedrooms and three beautifully finished full bathrooms, this property is ideal for professionals or a small family seeking comfort, quality, and style. The open concept main level is bright and inviting, highlighted by pot lights throughout and a stunning upgraded kitchen featuring quartz countertops, a pot filler, new KitchenAid appliances, reverse osmosis water filtration at both the sink and fridge, and ample storage, making it ideal for entertaining or everyday living. Custom blinds and a cozy gas fireplace add warmth and sophistication to the living space. Behind the walls, no detail has been overlooked, with completely brand new electrical and plumbing throughout, spray foam insulation, new Strassburger windows and doors, a new water softener, and new washer and dryer, providing peace of mind and energy efficiency for years to come. Step outside to a fully fenced yard offering a private outdoor retreat, perfect for kids, pets, or summer barbecues. A detached garage provides excellent storage or workshop potential. Enjoy an unbeatable location just minutes from Uptown Waterloo and Downtown Kitchener, with shops, restaurants, and cultural hotspots close at hand. This truly move-in-ready home delivers modern upgrades, thoughtful craftsmanship, and a strong sense of community in one of Kitchener’s most desireable neighbourhoods. (id:8999)
55 Lilywood Drive
Cambridge, Ontario
Welcome to this beautifully renovated 3 bedroom, 3.5 bathroom home offering 2,489 sq ft of total finished living space in a desirable East Galt neighbourhood. Close to top rated schools, parks, and amenities. Main and second floors feature engineered hardwood and premium tile throughout. Open concept layout with updated kitchen complete with quartz countertops and large island overlooking the dining and living areas. Upper level includes spacious family room with gas fireplace. Primary bedroom features walk in closet and private ensuite. All bathrooms updated with modern finishes. Fully finished basement provides additional living space ideal for rec room, office, or guest area. Oversized attached single garage (1.5) double driveway, and quality upgrades throughout. Move in ready. Book your showing today! (id:8999)
35 Green Valley Drive Unit# 204
Kitchener, Ontario
Welcome home to this bright, beautifully updated 1-bedroom condo tucked into the sought-after Pioneer Park area of Kitchener where comfort, convenience, and lifestyle meet. This spacious unit is flooded with natural light, making every room feel open and inviting. Recent updates elevate the space, including brand-new flooring, fresh paint throughout, and an updated bathroom vanity, giving you a clean, modern feel that’s truly move-in ready. The modern kitchen features crisp white cabinetry and a generous layout, complemented by thoughtfully added shelving that enhances storage and functionality both practical and stylish. Whether you’re a first-time buyer looking for the perfect start, a down-sizer wanting easy, low-maintenance living, or an investor searching for a solid opportunity, this condo checks all the boxes. The well-maintained, pet-friendly building offers fantastic amenities, including an exercise room, sauna, and elevators for easy access, making day-to-day living effortless and enjoyable. Bright. Updated. Well-located. This is one you’ll want to see in person because it feels even better than it looks. (id:8999)
90 Kortright Road E
Guelph, Ontario
Welcome to 90 Kortright Road East located in one of Guelph's most sought after south end neighbourhoods. From the moment you step inside you will be impressed by this beautifully finished 2+3 bedroom, 3-bath bungalow with a fully self-contained accessory apartment. The main level features a bright, open-concept living and dining area with cathedral ceilings, skylights, a gas fireplace and custom built-in cabinetry - an ideal space for entertaining. The gourmet kitchen offers an island and peninsula, quartz countertops and backsplash, and French doors leading to the back deck. The spacious primary bedroom includes a walk-in closet and a luxurious 4-piece ensuite with soaker tub and separate shower. A second bedroom offers two large closets and ensuite privileges to a 3-piece bath. Convenient main-floor laundry completes this level. The lower-level accessory apartment is equally impressive, featuring two bedrooms plus an additional bedroom/den, all with closets, an open-concept kitchen and family room, a 3-piece bath, second laundry area, and ample storage. Enjoy outdoor living in the fully fenced backyard with deck, gazebo, and BBQ gas line. Parking is plentiful with a four-car driveway and double garage, which includes two interior entry points—one providing direct access to the basement apartment. Extensive updates over the past four years include kitchens, primary ensuite, built-in dining cabinetry, garage door, fascia, eavestroughs, and select flooring throughout. Ideally located close to schools, parks, and unique shopping and dining experiences. A truly exceptional home—don’t miss your opportunity to make it yours. (id:8999)
286 Chokecherry Crescent
Waterloo, Ontario
Brand New 2023 Build! Nestled in the highly sought-after Vista Hills community, this home is within walking distance to Vista Hills Public School , easy access to Costco and also within the highly-regarded Laurel Heights Secondary School boundary. This beautifully upgraded 4-bedroom family home offers nearly 2,450 sq ft of finished living space. The elegant main floor features 9-ft ceilings, engineered hardwood floors in the great room, oversized tiles, and stunning pot lighting throughout. The chef's kitchen is appointed with granite countertops, a large island with breakfast bar, upgraded cabinetry, stylish backsplash, and stainless steel appliances. A convenient main-floor laundry/mudroom adds practicality. Upstairs, find 4 spacious bedrooms. The luxurious primary suite boasts a walk-in closet, soaker tub, double vanity, and a spacious step-in shower. The walk-out basement, with double doors to the yard and three large windows, includes rough-ins for a future laundry and bathroom— presenting huge potential for a legal basement apartment or a secondary suite to generate rental income, subject to municipal approvals. Enjoy the convenience of direct access to the scenic Vista Hills trail network, perfect for walking, cycling, and enjoying nature year-round. This peaceful, family-friendly neighbourhood is also close to the city's largest forest park, multiple playgrounds, the University of Waterloo bus line, The Boardwalk shopping plaza, restaurants, and more. (id:8999)
539 Belmont Avenue W Unit# 809
Kitchener, Ontario
Come and experience care-free living in Belmont Village Condominiums, a beautiful and very well-kept building. Unit 809 offers a spacious, open-concept kitchen/dining room/living room layout with updated luxury wide-plank flooring in the main living space as well as both bedrooms. Step inside the unit and appreciate the built-in cabinetry and large coat closet as well as ceramic tile flooring in the entryway, laundry room and both bathrooms. Freshly painted throughout, this unit shows so well and is truly move-in ready. The laundry room has a newer stackable washer/dryer set (2024) plus room for a second fridge and storage space. The white kitchen has new stainless fridge, stove and microwave, granite counters, an island with extra space, and plenty of storage. This corner unit is bright with lots of natural light and 180 degree views of the city. The balcony is east-facing providing a view of the morning sunrise, and covered afternoon shade - perfect for relaxing anytime of day. The large primary bedroom has a walk-in closet and ensuite bathroom with double sinks and step-in shower. A second bedroom doubles as a den and guest space. One underground parking space that is close to the building entrance plus lots of visitor parking outside. Building amenities include: party room, media room, exercise room, games room, guest suite, community BBQ on the patio. Condo fees include heat, air conditioning and water. Centrally located and walkable to all the shops and restaurants in Belmont Village, the Iron Horse trail, and quick access to Uptown Waterloo or Downtown Kitchener. (id:8999)
15 Glebe Street Unit# 1410
Cambridge, Ontario
A Showcase of Refined Luxury and Designer Finishes. This beautifully upgraded suite features engineered hardwood flooring, an extended chef-inspired island, quartz countertops with a matching slab backsplash, premium cabinetry, custom blackout blinds throughout with automated blinds in living room. Welcome to 1410–15 Glebe Street, Cambridge, in the heart of the vibrant Gaslight District — one of the city’s most sought-after communities. This exceptional 2-bedroom, 2-bathroom condo offers breathtaking 14th-floor views of West Galt Parks through expansive floor-to-ceiling windows that flood the space with natural light. The open-concept layout is designed for both entertaining and everyday living, complete with stainless steel appliances and a spacious island ideal for gathering. Step onto your oversized balcony to enjoy serene, unobstructed views. The unit includes one parking space and one locker, along with access to premium amenities such as a fitness centre, rooftop terrace, and concierge service. With acclaimed dining, shopping, and entertainment just steps away, this residence delivers elevated urban living in an unbeatable location. Book your private showing today. (id:8999)
40 Cheese Factory Road Unit# 102
Cambridge, Ontario
Welcome to 40 Cheese Factory Rd, Unit 102 — a beautifully updated 3-bedroom condo offering exceptional value and truly maintenance-free living with low condo fees. This sought-after Argyll Model is conveniently located on the first floor, providing easy — perfect for families, downsizers, or investors alike. Thoughtfully appointed throughout, the unit features brand-new luxury vinyl flooring that creates a warm and modern feel from the moment you step inside. The bright, open-concept kitchen flows seamlessly into the spacious living area, making it ideal for entertaining or everyday living. Large windows and a sliding glass door flood the space with natural light and provide direct walkout access to your private, treed outdoor area — complete with a peaceful nature pond backdrop for added privacy and tranquility. The well-designed layout places the laundry room conveniently near the bedrooms for added functionality. This home also includes five appliances, stainless steel finishes, central air, an on-demand tankless hot water heater, and a new furnace and A/C system — offering comfort and efficiency year-round. Additional highlights include: One owned parking space Direct yard access Extra parking available for rent through management Close proximity to schools, shopping, and all amenities Whether you're looking for a turnkey investment opportunity or a stylish, low-maintenance place to call home, Unit 102 at 40 Cheese Factory Rd checks all the boxes. Don’t miss your opportunity to own this move-in-ready gem in a convenient and desirable location! (id:8999)
236 Rachel Crescent Unit# H
Kitchener, Ontario
Discover exceptional value and comfort in this well-cared-for 2-bedroom condo, perfectly situated in one of the area’s most sought-after neighbourhoods. Offering very low condo fees and a lifestyle of true convenience, this home is ideal for first-time buyers, downsizers, and savvy investors alike! Step inside and be welcomed by a bright, open-concept living space designed for everyday enjoyment. The modern kitchen features stylish white shaker-style cabinetry, glistening stainless steel appliances, and a practical kitchen island—perfect for meal prep, dining, or entertaining guests. The in-suite stackable washer and dryer add incredible convenience, making laundry day a breeze. Both bedrooms are generously sized and filled with natural light, providing comfortable private retreats. This well-maintained building includes 1 dedicated parking spot, giving you peace of mind and easy access every day. Location truly sets this condo apart: just steps from vibrant shopping plazas, popular restaurants, and a newly constructed community centre. Commuters will love being only minutes from Highway 401 and Conestoga College, making travel simple and efficient. Whether you're looking to settle into your first home or secure a stress-free investment, this condo offers the perfect blend of affordability, style, and location. This home is also boasting a brand new 2026 Air Handling/Furnace unit! An extra $6K value! (id:8999)
4 Elm Street
Puslinch, Ontario
Welcome to this exceptional home in the highly desirable gated community of MiniLakes! This home includes the added security of a full back-up GENERAC generator, ensuring you’re never left without power. MOVE IN NOW and the Seller will PRE-PAY your first 3 months of Condo Fees! The Seller has also PRE-PAID for winter snow removal this season. The Seller also had the GENERAC Maintenance Service in December! This home offers a perfect blend of comfort, style, and low-maintenance living—an ideal retreat for downsizers, empty nesters, or anyone seeking a tranquil lifestyle away from the bustle of city life. 4 Elm Street is a beautifully crafted Quality Homes build, known for precision and attention to detail. Enter via a newly installed front deck/porch with glass railing. Inside, the light and airy living room features newer luxury vinyl plank flooring, charming crown molding, and windows that fill the space with natural light. The dining room is perfect for gatherings and can convert into an additional bedroom if desired. The stunning kitchen boasts stainless steel appliances, backsplash, ample counter space, and pantry cupboards. The main bath was tastefully updated in the past two years by BathFitter. Step outside to your expansive deck, where you can relax under the gazebo and enjoy views of mature trees. There’s also a large shed and storage hut for all your extras. MiniLakes residents enjoy a vibrant community lifestyle with spring-fed lakes, scenic canals, a heated pool, community gardens, and walking trails. Enjoy fishing, swimming, bocce, darts, and card nights—all minutes from Guelph’s amenities and a quick drive to the 401. If you’re ready to leave city living behind and embrace a peaceful, outdoor-oriented lifestyle, MiniLakes offers an unparalleled opportunity! (id:8999)
1166 Homuth Avenue
Cambridge, Ontario
This charming single detached bungalow, built in 1959 and offered for the first time, sits on a peaceful street lined with mature trees in a well-established neighbourhood. A lovely flowering crabapple tree graces the front yard, putting on a vibrant, colourful show each spring that brightens the entire property. The home features original hardwood flooring that adds timeless warmth throughout the main level. It offers 3 comfortable bedrooms, 2 bathrooms, and a practical layout designed for easy living. The finished basement provides extra space with a cozy rec room, plus a versatile bonus room that could serve as a games room, workout space, home office, or whatever suits your lifestyle best. The backyard is thoughtfully designed and almost ready for your spring BBQ's and relaxation. A wooden deck with a privacy wall and long bench creates a serene spot for outdoor enjoyment. The fully enclosed fenced yard features a split-level design: generous lawns on both levels, connected by a central rock staircase. A short retaining wall supports two long flower gardens on the lower level, filled with perennial plants that return beautifully year after year. On the upper level, a practical shed sits on a solid concrete pad, while shrubs, additional perennials, and a striking lilac tree line the back and sides along the fence, adding fragrance and seasonal beauty. A base post on the lower lawn is ready for a clothesline if desired, and a convenient gate provides easy access from the driveway. Recent updates include a furnace and air conditioning installed around 2017, a new water softener in 2021, and a refreshed driveway with new poured concrete steps also completed in 2021. Grand View School is conveniently located just a block away, making this an especially appealing spot for families. This well-cared-for home, by the original owners, combines classic character with practical updates, ready to welcome the next family into this ideal neighbourhood. ~ Welcome Home ~ (id:8999)
20 Hillier Crescent
Brantford, Ontario
Welcome to 20 Hillier Crescent. A LOT LIKE THIS IS HARD TO FIND. Rare opportunity in sought-after Henderson / Sky Acres - one of the city's most desirable neighbourhoods. Situated on an exceptional over 1/4 acre lot, this impressive property offers space, privacy, and endless potential. Professionally renovated while preserving original hardwood floors, wide baseboards, and solid wood doors, the home blends timeless character with modern updates. The recently renovated living room and eat-in kitchen feature a gas fireplace, custom built-ins, engineered hardwood flooring, solid surface counters, subway tile backsplash, undermount double sink, and stainless steel appliances. Three bedrooms include added crown mouldings and enhanced storage. The updated main bath offers a tiled shower with dual shower heads and a heated towel rack. The fully finished basement provides additional living space with a rec room featuring an electric fireplace, large laundry room, updated 4 piece bathroom, and a fourth bedroom complete with sink, built-ins, bar fridge space, and microwave area - ideal for guests or in-law potential. The massive, beautifully landscaped backyard, offers exceptional privacy - a rare find in this mature, pride-of-ownership community. A wide driveway with direct backyard access provides excellent potential for a future garage or shop. Outdoor living is complete with a 14x12 porch, 10x10 deck, and two stone patios. Close to top-rated schools, Hwy 403 access, parks, trails, shopping, library, and medical facilities. (id:8999)

