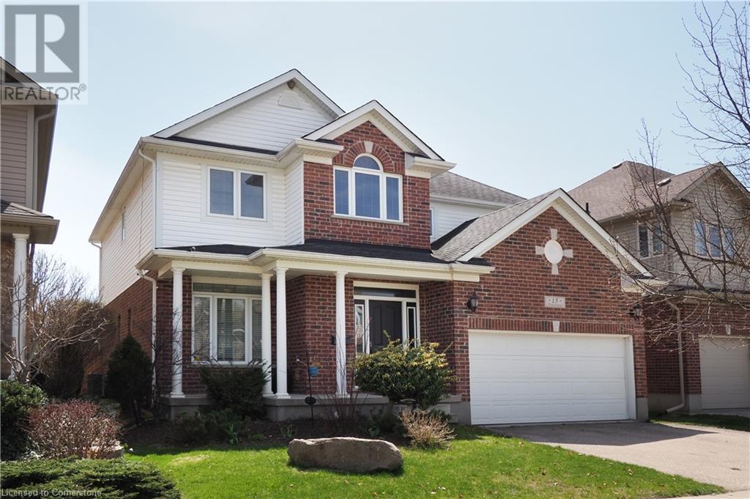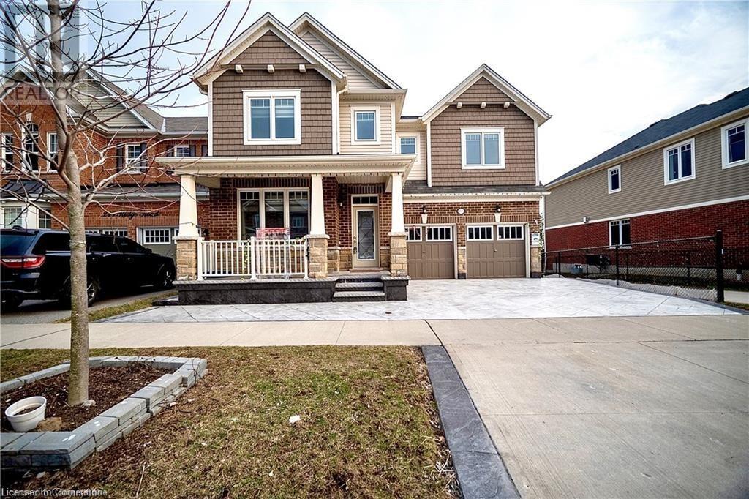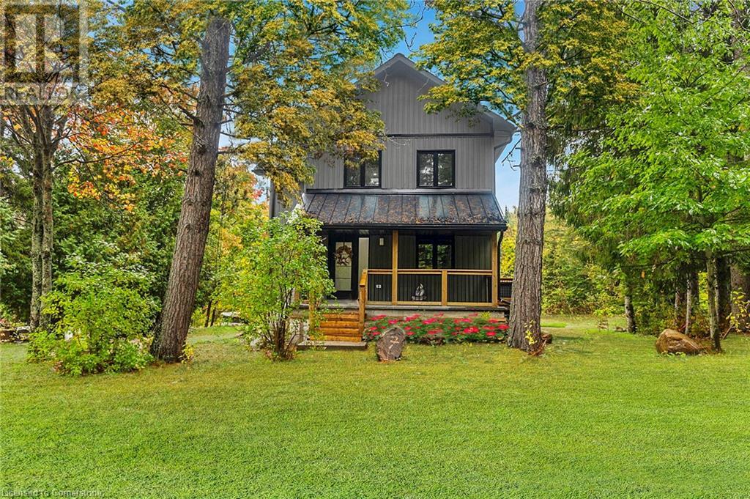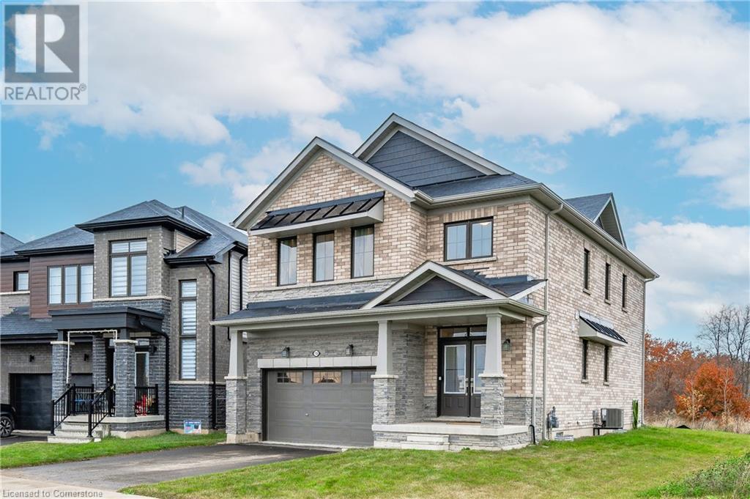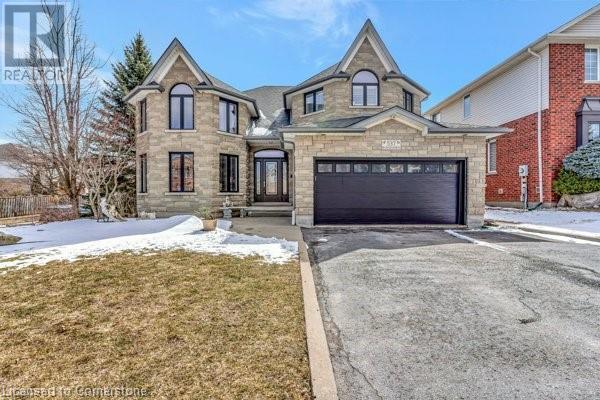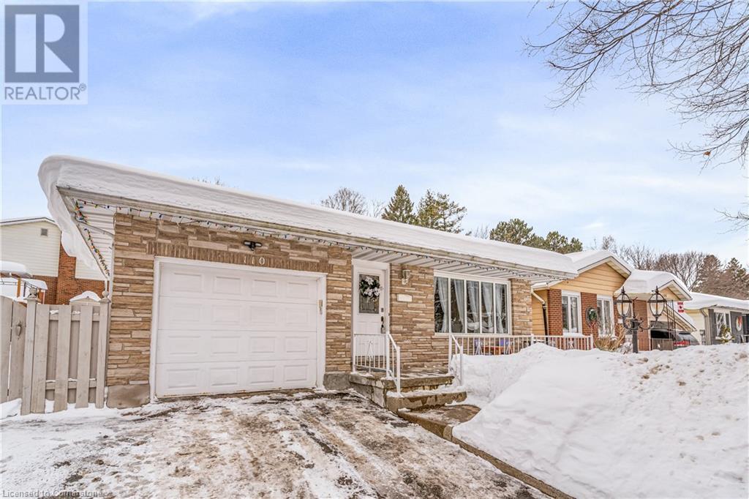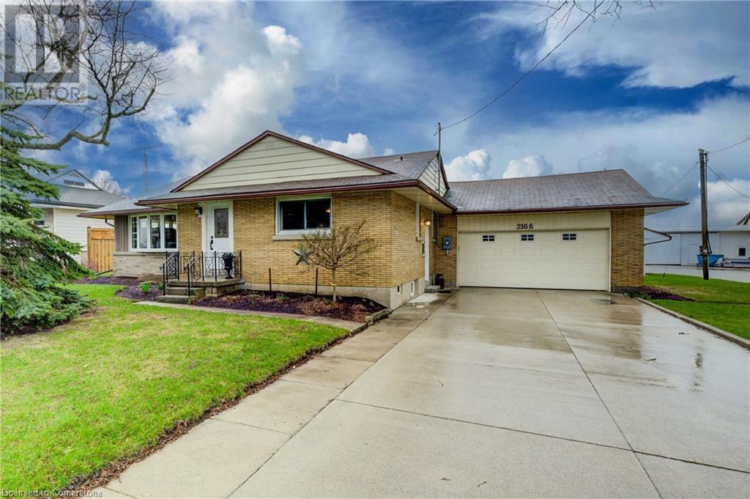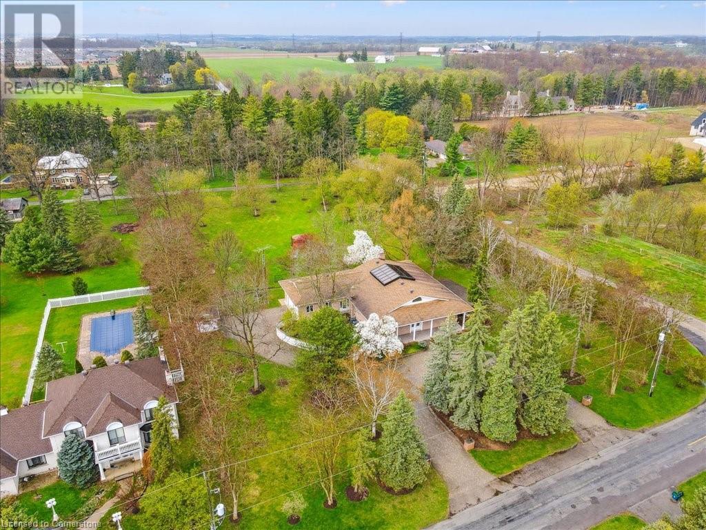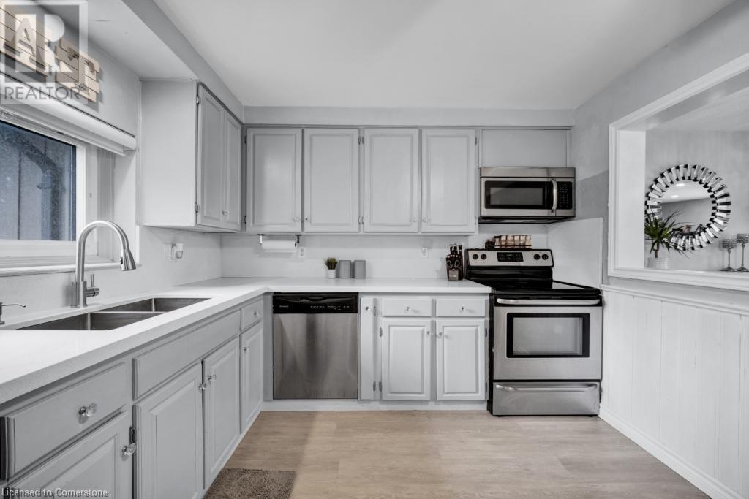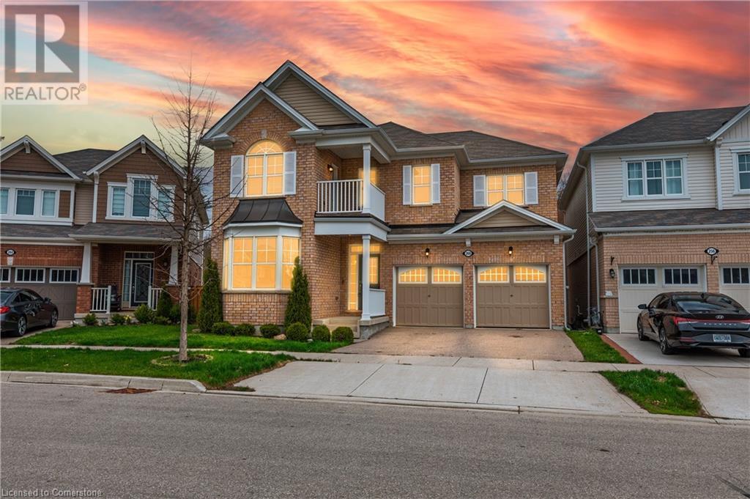15 Treeview Drive
St. Jacobs, Ontario
Charming Small-Town Living Just Minutes from the City Welcome to 15 Treeview Drive, a beautifully appointed 6-bedroom home nestled in the sought-after Village of St. Jacobs. This modern, bright, and airy two-storey residence has been tastefully updated throughout, offering both style and functionality for today’s family. Step inside to the foyer that is open to the upper level, and 9-foot ceilings on the main floor that enhance the home’s spacious feel. Light-toned walls and elegant flooring create a warm, inviting atmosphere from the moment you enter. The sun-filled living room features a large front window that fills the space with natural light. The heart of the home lies in the open-concept kitchen and family room, complete with a cozy gas fireplace—perfect for entertaining or quiet evenings in. The adjoining dining room flows seamlessly into this space, with direct access to your private, fully fenced backyard, surrounded by mature landscaping. A spacious mudroom/laundry area off the kitchen connects to the double-car garage, adding everyday convenience. Upstairs, you’ll find four generous bedrooms, including a serene primary suite with two walk-in closets and a spa-inspired ensuite bathroom. The fully finished basement offers even more living space, featuring a large recreation room ideal for family gatherings. The two basement bedrooms can easily serve as home offices, a home gym, or playrooms. Meticulously maintained and thoughtfully designed, this home is perfect for families seeking the charm of small-town living with the convenience of nearby city amenities. (id:8999)
6 Bedroom
4 Bathroom
3,691 ft2
215 Ridge Road
Cambridge, Ontario
Ravine Lot !! NO Backdoor Neigbours !!Absolutely Stunning 4-Bedroom Detached Home in Prestigious River Mills, Cambridge. Discover luxury living in this exquisite 4-bed, 3-bath detached home in the highly sought-after River Mills community, surrounded by scenic trails and lush greenery. This upgraded gem offers a modern open-concept eat-in kitchen featuring granite countertops, a stylish backsplash, a large lower island, and premium stainless steel appliances—perfect for entertaining. Enjoy 9-ft ceilings, elegant hardwood flooring on the main level, and upgraded hardwood stairs, complemented by an impressive glass front door that enhances the home’s curb appeal. The spacious primary suite is a true retreat, boasting a 5-pc ensuite with a glass-enclosed shower, a stand-alone soaker tub, and a massive walk-in closet. Additional highlights include convenient second-floor laundry, updated light fixtures, zebra blinds throughout, a brand-new high-efficiency A/C, and a spacious basement with above-grade windows and a 3-pc rough-in—ready for your personal touch. Nestled in a serene ravine setting, this home offers both tranquility and convenience—just 4 minutes from Highway 401, close to GO Transit, and within 30 minutes of major cities. Don’t miss this incredible opportunity—schedule your private showing today! (id:8999)
4 Bedroom
3 Bathroom
2,501 ft2
149 Penhale Avenue
Elgin, Ontario
Welcome to this stunning 3-bedroom, 3-bathroom Hayhoe-built home, perfectly situated on a private corner lot with breathtaking views. Built in 2006, this beautifully maintained property offers over 2,200 sq. ft. of thoughtfully designed living space. Located just 10 minutes from the sandy shores of Port Stanley and 20 minutes from London, it blends peaceful suburban living with convenient city access. Step inside to discover a bright, spacious open-concept main floor with soaring 12-foot ceilings and expansive south-facing windows that flood the space with natural light. The solid birch kitchen is a dream for any home chef, boasting a stylish backsplash, a generous island, and direct access to the deck—perfect for outdoor entertaining. Upstairs, the primary suite is a true retreat, complete with a walk-in closet and a luxurious 5-piece ensuite. A second bedroom with ample closet space, a full bathroom, and a convenient laundry area make daily living effortless. The lower level is designed for both relaxation and entertainment, featuring a cozy family room with a gas fireplace, a third bright and spacious bedroom, and another full bathroom. Adding even more value, the newly finished basement offers extra living space, including another bedroom, a full bathroom, a comfortable living area, and abundant storage. Outside, the fenced backyard is a private oasis with mature pine trees, landscaped gardens, a deck with elegant glass railings, and a cozy firepit—ideal for quiet evenings or gatherings. The attached garage is both practical and functional, featuring built-in shelving, a mezzanine for extra storage, and a newly installed exhaust system with recent insulation upgrades. Located in the sought-after Mitchell Hepburn school district, this home is perfect for families looking to settle in a welcoming neighborhood. With quick access to the 401, commuting is a breeze. This incredible home is priced to sell and ready for its next owners. Book your showing today! (id:8999)
3 Bedroom
3 Bathroom
2,226 ft2
127 Paradise Road
South Algonquin, Ontario
Welcome to your ultimate retreat in the heart of Whitney, Ontario, just moments from the iconic Eastgate entrance to Algonquin Park. Surrounded by lush forests, pristine lakes, and endless outdoor adventures, this stunning home offers the perfect escape for nature enthusiasts, adventure seekers, or anyone craving peace and tranquility. Nestled on a spacious double lot, the property offers both privacy and incredible potential. The vacant second lot, which previously hosted an RV with a private driveway, was rented out to visitors of the park and consistently booked, providing a successful secondary source of income. This presents a fantastic opportunity to continue this income stream or build a short-term rental to expand your investment portfolio. With Galeairy Lake just minutes away, you’ll enjoy access to over 2,000 acres of pristine waters for boating, swimming, and exploration. This turnkey property is offered fully furnished, making it ready for immediate use as a private getaway or an Airbnb. Inside, the open-concept living space is flooded with natural light, and skylights in every bedroom allow you to stargaze as you fall asleep. Step outside to a secluded deck surrounded by lush forest and the rugged beauty of the Canadian Shield, providing the perfect setting for relaxation, meditation, or yoga. The expansive porch is ideal for hosting, whether you're enjoying a summer barbecue, a family gathering, or a quiet evening in the hot tub under the stars. Whitney is a year-round destination with activities for every season, including hiking, canoeing, cross-country skiing, ATV trails, snowmobiling, and hunting. Whether you're looking for a peaceful retreat, a family getaway, or a prime investment opportunity, 127 Paradise Rd offers rare potential in one of Ontario's most picturesque and sought-after areas. Your dream escape is waiting—schedule your showing today! (id:8999)
4 Bedroom
2 Bathroom
1,950 ft2
239 Old Government Road
Emsdale, Ontario
If you've been dreaming of a peaceful country retreat with space to roam, privacy, and the freedom to live off your land — welcome home! Nestled on 37 private acres just 2 minutes from Hwy 11 and 15 minutes to downtown Huntsville, this stunning log home blends rustic charm with modern comfort in a truly one-of-a-kind setting. With over 7,000 sq. ft. of living space, this property is ideal for multi-generational living or extended family. It offers two distinct main-floor living spaces, each with its own entrance, abundant natural light, and a cozy fireplace. The main residence features open-concept living, gorgeous log finishes, and tasteful updates. Enjoy a spacious kitchen with walkout to the backyard overlooking the chicken coop and kids' play area, plus three generous bedrooms, two bathrooms, and main-floor laundry. The second space offers flexibility for in-laws, guests, or income potential with a full kitchen, large pantry, fireplace, spacious bedroom, and in-unit laundry. The full unfinished basement with a third fireplace offers incredible potential for added living space, a workshop, or storage. Outdoors, enjoy a mix of maple and coniferous trees, nearby lake access, snowmobile and walking trails, and an equestrian center close by. Utilities are cost-efficient with an outdoor wood-fired furnace as the primary heat source, plus a newer propane furnace for added convenience. Whether you're seeking a private homestead, space for loved ones, or a lifestyle surrounded by nature — this is the opportunity you've been waiting for. Book your private showing today and start your next chapter in the countryside! (id:8999)
4 Bedroom
3 Bathroom
7,111 ft2
116 Whithorn Crescent
Caledonia, Ontario
Welcome to your family’s dream home! This beautiful 4-bedroom corner-lot house is designed with growing families in mind. Set on a premium ravine lot with scenic forest views, it offers the peace of nature while being steps away from everything you need—just 100 meters from a brand-new elementary school opening this year! Step inside to an airy, open-concept main floor featuring gleaming hardwood floors and 9-foot ceilings—perfect for playtime, hosting, or cozy nights in. The heart of the home is a chef-inspired kitchen, complete with top-tier Bosch and KitchenAid appliances, a powerful range hood, and stunning quartz countertops imported from Jordan—ideal for everything from busy breakfasts to family feasts. Enjoy thoughtful upgrades throughout: custom closets to keep everyone organized, California shutters for added comfort and privacy, and smart home features like an Ecobee thermostat, Ring security camera, and smart lock for peace of mind. The LiftMaster wall-mounted garage opener keeps your space tidy, while a convenient second-floor laundry room with high-end Electrolux machines makes chores a breeze. With its corner-lot location, this home offers extra yard space—perfect for backyard games or summer BBQs. And right across the street, you'll find a park with a playground, basketball court, and tennis court—your kids will never run out of things to do! This isn’t just a house—it’s where your family’s next chapter begins. With nature, community, and convenience all in one place, this home is ready to grow with you. Come see what life could look like—your ideal family home is waiting! (id:8999)
4 Bedroom
3 Bathroom
2,200 ft2
537 Buckingham Boulevard
Waterloo, Ontario
Nestled in the prestigious Upper Beechwood neighborhood of Waterloo, this custom-built two-story home offers over 3,800 square feet of finished living space. Crafted with exceptional skill, the home is wrapped in timeless stone and matching brick. Inside, 9-foot ceilings and expansive windows give the interior tones of natural light. The open-concept main floor showcases maple hardwood floors and ceramic tile, an incredible kitchen with a center island topped with granite countertops, with two dining areas, a cozy sitting room, and a sunken formal family room warmed by a gas fireplace. Upstairs, four generously sized bedrooms await, including a massive primary suite with a 4-piece ensuite and walk-in closet. A versatile nook adjacent to the bedroom serves as an ideal home office or reading nook. The fully finished basement was designed with three expansive areas, complete with a wet bar, cabinetry, and a 3-piece bathroom. A separate side entrance enhances its appeal as a perfect in-law suite. Outside a professionally landscaped corner lot with armoured stone. Ideally located near top-tier universities, highly rated schools, scenic nature trails of conservation land, shopping, easy expressway access, surrounded by an abundance of amenities. Exclusive community access to the upper Beachwood pool association for swimming and tennis, less than a three minute walk from home! Recent upgrades are, a Lennox furnace (2013), an HRV system (February 2025), and energy-efficient windows throughout both floors (July 2020). A custom front door with transom glass (July 2020) custom shutters and curtains (November 2020). The expansive 12x24 TREX deck with sleek glass railings (October 2021) reimagines outdoor living. New roof and skylight (November 2022), and an owned water heater (January 2024). Equipped with a 200-amp panel in the garage—perfect for an electric car charger—and a 100-amp panel in the basement, this home effortlessly accommodates today’s power demands. (id:8999)
4 Bedroom
4 Bathroom
3,862 ft2
110 Century Hill Drive
Kitchener, Ontario
Charming Country Hills Bungalow Awaits!* Discover the ultimate family home in the heart of desirable Country Hills, just steps from Country Hill Park! *Ideal for Growing Families & Investors* This solid brick bungalow boasts a separate in-law suite or mortgage helper, perfect for generating extra income or accommodating extended family. *Main Floor Highlights:* - Sunny living room with ample space - Kitchen with breakfast area, perfect for family meals - Three spacious bedrooms - 5-piece bathroom - Single-car garage and spacious two-car driveway *Fully Finished Lower Level:* - Separate entrance for in-law suite or rental - Kitchen, living area, and 4-piece bathroom - Bedroom, laundry/utility room, and walk-in storage *Private Outdoor Retreat:* - Fully fenced backyard with gardening area and grape vines - Perfect for outdoor entertaining, relaxation, and play Don't miss this incredible opportunity! Book your private showing today! (id:8999)
4 Bedroom
2 Bathroom
2,375 ft2
2166 Floradale Road
Floradale, Ontario
Welcome to peaceful small-town living in the heart of Floradale! This charming and well-maintained 1956 bungalow sits on a generous 100' x 100' lot and offers the perfect balance of country charm and urban convenience—just minutes to Elmira and an easy commute to Kitchener-Waterloo. Inside, you'll find a bright and functional layout featuring two bedrooms plus a den (or optional third bedroom), two full bathrooms, and an inviting eat-in kitchen. Laminate flooring throughout the main level adds modern appeal and makes clean-up a breeze. The primary bedroom is tucked away at the back of the home, offering natural light, a spacious layout, and double closets. Downstairs, the fully finished basement includes a cozy rec room with a gas fireplace, a versatile multipurpose room, a second full bathroom, and a bright laundry area with a convenient walk-down from the attached garage—perfect for moving day or coming in from a messy work shift. Step outside to enjoy the established perennial gardens or relax with a book on the 24-foot back deck—ideal for quiet mornings or weekend entertaining. The home also features a natural gas furnace, central air, an attached garage, ample parking, and all appliances are included. Located in the quiet village of Floradale, you’ll love the friendly community vibe, scenic walking trails, and nearby Floradale Dam. Small-town living means a slower pace and more space to breathe, a strong sense of connection, and close proximity to city amenities without the big-city price tag. If you're searching for comfort, community, and convenience—this could be the one! (id:8999)
3 Bedroom
2 Bathroom
2,696 ft2
35 Charing Cross
Waterloo, Ontario
This masterpiece custom home is set on a 2 acre landscaped lot on one of the most distinguished & sought after enclaves in Waterloo, steps from the Grand River, Walter Bean trail & Grey Silo Golf Course. This exceptional one-owner home has been meticulously maintained, showcasing true timeless elegance & the highest degree of attention to detail. When you pull up you will notice details like the U shaped interlocking stone drive, mature trees, perennial gardens, private courtyard, covered front porch & two separate driveways leading to the 4 car garage/workshops (2 on either side of the home). Featuring 4 bedrooms and 3.5 baths & over 5,800 sqft of finished living space with a fully renovated chefs kitchen (2019) featuring solid oak cabinetry, quartz countertops, a breakfast bar, wine fridge & sleek refined design. The real showstopper is the sunroom in the heart of the home, with soaring ceiling height & a glass roof allowing sunlight to permeate the space with breath taking character. You will also love the cozy family room with wood burning stove off the kitchen which opens up to the back sunroom overlooking the spectacular back acreage. The formal dining room is the perfect place to host family for the holidays open the living room with gleaming oak hardwood. The walkout lower level features a spa with cedar sauna & tub, full bathroom, a pool/games room, custom bar, rec room, family room, wine cellar to house your wine collection, ample storage space & walkup to the garage. Two furnaces & a/c's service the home (2019). The basement walks out to the extensive outdoor living space which serves as the perfect retreat in nature. The interlocking patio can be covered or partly covered by a power awning for the perfect mix of sun & shade in the west facing rear yard surrounded by cascading rock gardens, grape vine archway, stunning magnolia trees, a gazebo & shed. The two acre lot offers endless opportunities to enjoy this rare gem of a property! (id:8999)
4 Bedroom
4 Bathroom
5,811 ft2
215 Glamis Road Unit# 2
Cambridge, Ontario
Welcome to this beautifully updated 3-bedroom condo that truly has it all! Nestled in a well-maintained and monitored community, this home offers a perfect blend of comfort, style, and convenience—ideal for families, professionals, or anyone looking to enjoy low-maintenance living with great amenities nearby. The open-concept main floor features a modern kitchen with stainless steel appliances (fridge, stove, dishwasher, and microwave all included), newer countertops and backsplash (2024), and stylish newer flooring and baseboards (2024) that flows seamlessly through the spacious dining and living areas. Added pot lights bring a bright, contemporary touch to the living room, which opens directly onto your private fenced yard and patio—perfect for relaxing or entertaining. Upstairs, you’ll find three generously sized bedrooms and a refreshed 4-piece bathroom with a newer vanity and flooring. The finished basement adds even more living space with a cozy rec room, a convenient 2-piece bathroom, and a bonus room perfect for a home office, gym, or extra storage. The large utility/laundry room offers plenty of additional storage, as well as newer mechanicals including a furnace, central air conditioning, water heater, and water softener—all updated for peace of mind. Other updates include electrical panel 100amp 2024 and attic insulation 2018. This unit includes one owned parking spot plus two visitor tags, with ample visitor parking available. There’s even exterior building space available to store patio furniture and outdoor items in the winter. Located close to all essential amenities—shopping, restaurants, grocery stores, and banks—with easy access to Highway 401 and public transit right at your doorstep, this condo offers exceptional convenience in a great location. (id:8999)
3 Bedroom
2 Bathroom
1,100 ft2
260 Shady Glen Crescent
Kitchener, Ontario
Welcome to this expansive, beautifully designed home nestled in one of Kitchener's most desirable neighbourhoods—perfect for growing families seeking both space and serenity. Backing onto a lush forested greenbelt, this impressive property offers the ultimate in privacy and natural beauty, with stunning views right from your backyard. Inside, the home features a bright, open-concept floor plan with soaring 9-foot ceilings, nice lighting throughout, and large windows that flood the space with natural light. The main level includes an inviting family room, a dedicated living space, a spacious home office, and a generously sized kitchen with abundant cabinetry, granite counter tops and much more—ideal for everyday living and entertaining. The convenience of main floor laundry, a double car garage, and an oversized driveway with parking for multiple vehicles adds to the home's functionality. Upstairs, you'll find 4 massive bedrooms and 3 full bathrooms, including a luxurious primary suite with a large walk-in closet and spa-inspired ensuite. There are 2 other bedrooms that share another ensuite as well. The large bedrooms offer added flexibility for multi-generational living or guests. Step out onto the private second-floor balcony from your second floor family room—perfect for enjoying your morning coffee while taking in the peaceful views. The walkout basement provides endless potential to put your own design to this 1500+ Sqft of space and make it tailored to your family’s lifestyle, whether it's a recreation area, home gym, in-law suite, or media room. Step out onto the main deck—a tranquil retreat perfect for relaxing, entertaining, or simply enjoying the serenity of nature. This is a rare opportunity to own a spacious, well-appointed home in a quiet, family-friendly neighbourhood, just minutes from top-rated schools, scenic parks, and everyday amenities. (id:8999)
4 Bedroom
4 Bathroom
3,320 ft2

