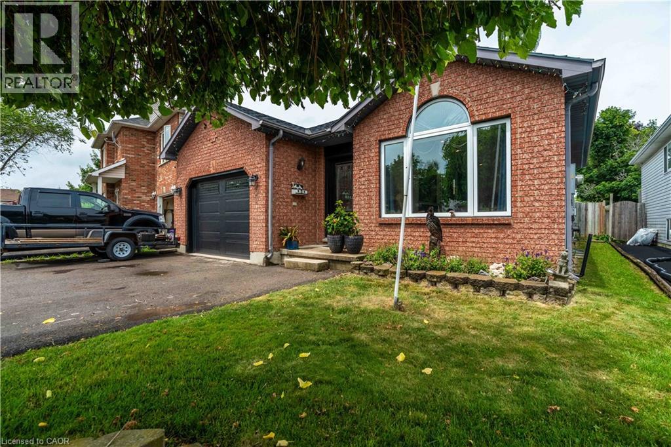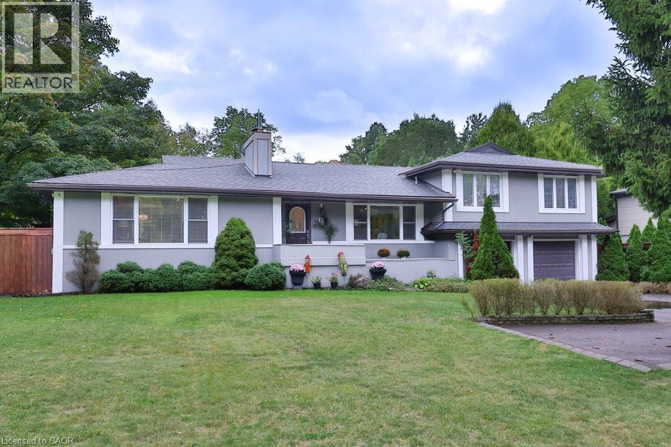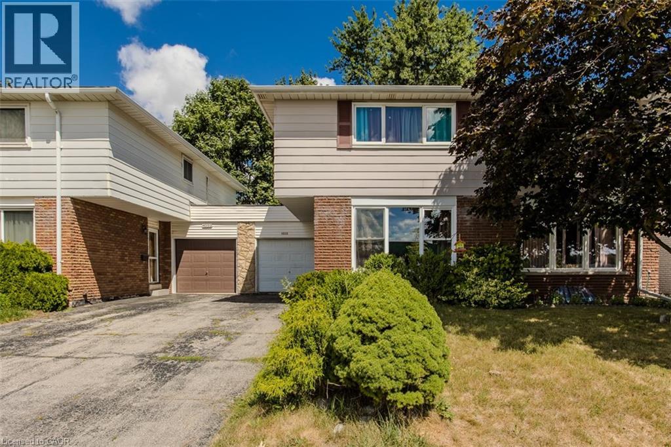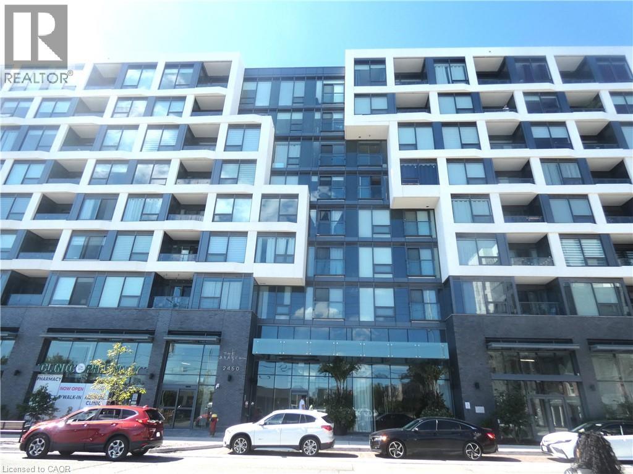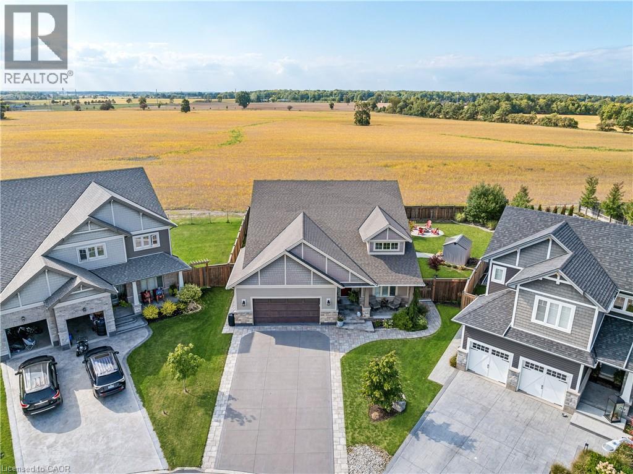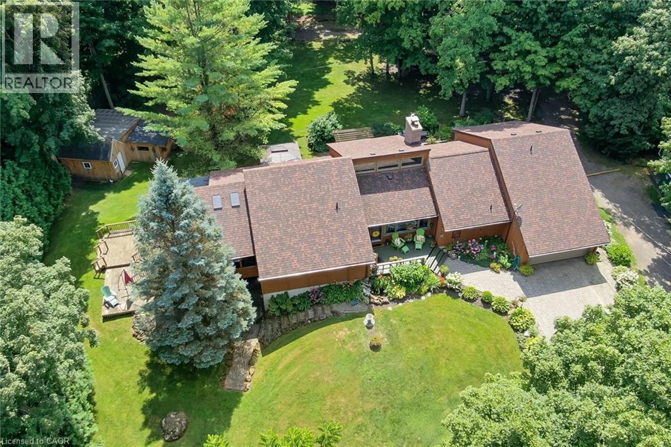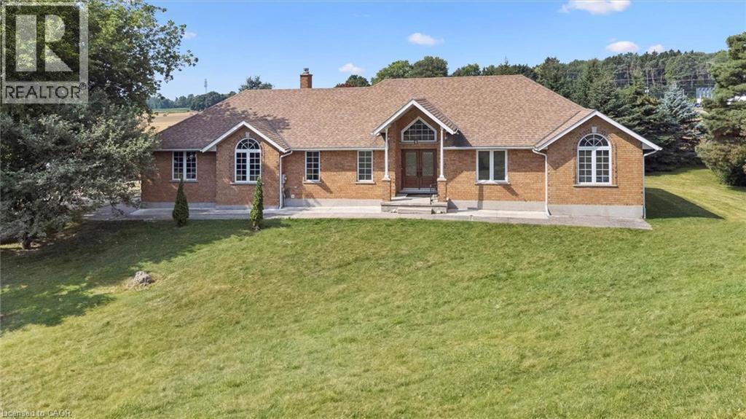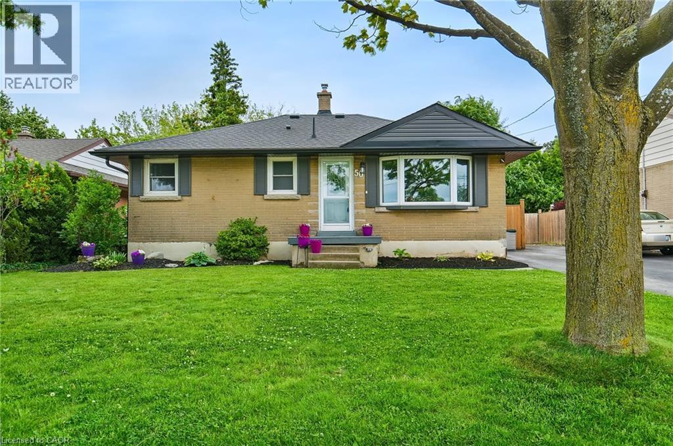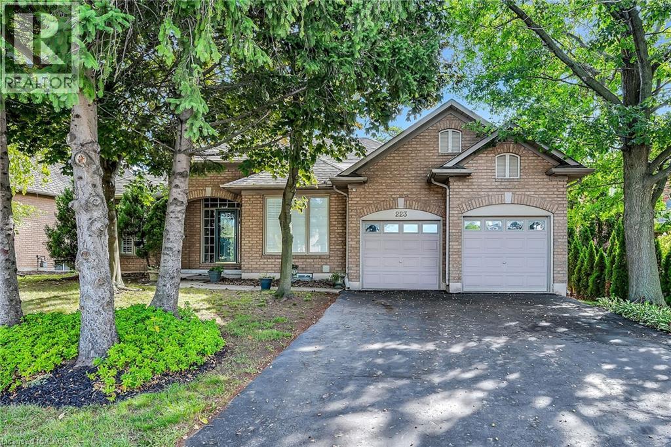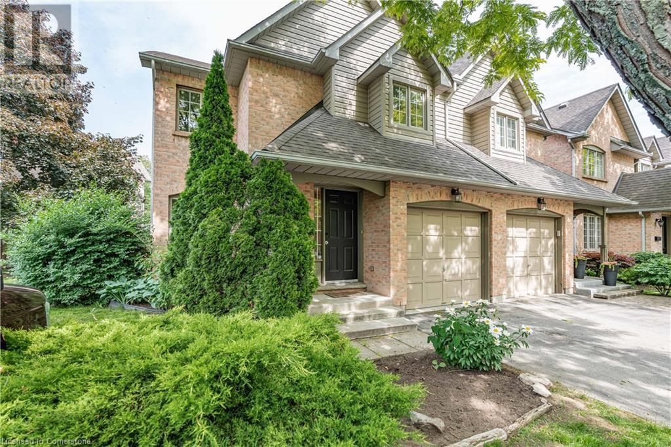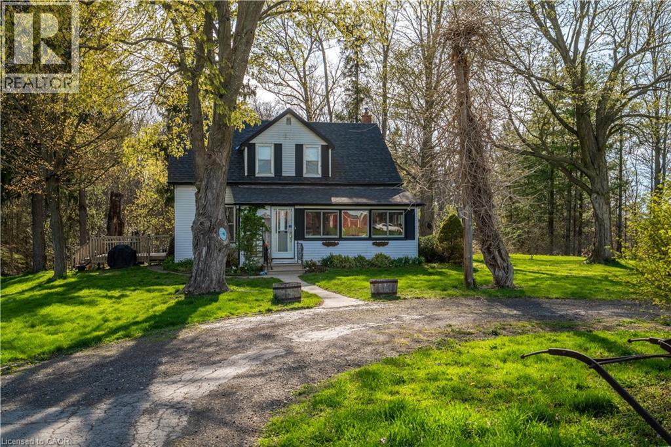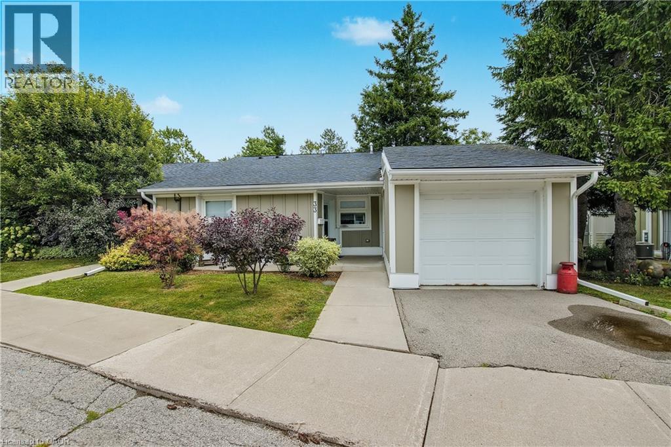30 Glengary Crescent
Caledonia, Ontario
This welcoming 4-bedroom, 2 full bathroom backsplit is the perfect entry point into homeownership for first-time buyers seeking comfort, style, and a move-in-ready experience. Tucked into a quiet and friendly Haldimand County neighbourhood known for its natural beauty and small-town charm, the home offers a warm, inviting atmosphere with generous space to grow. Thoughtful updates over the years bring peace of mind and lasting value—energy-efficient windows (2016), a new roof (2016), furnace and A/C (2016), and a stylish garage door (2023). The recent kitchen renovation adds a touch of luxury, featuring sleek granite countertops, pot lights, and modern finishes that elevate everyday living. Whether you're cooking a weeknight dinner or entertaining guests, the bright, open layout makes every moment feel special. Additional features include central vacuum for easy upkeep, and a new sump pump installed in 2025, helping to ensure the home's long-term durability. Step outside to a private backyard oasis complete with a concrete patio and hot tub (2017)—a perfect space to unwind or host summer gatherings. With a single-car attached garage, functional upgrades, and a serene setting near parks, trails, and Lake Erie, this home is ready to help you begin your next chapter in comfort and confidence (id:8999)
112 Sulphur Springs Road
Ancaster, Ontario
Welcome to a meticulously maintained sidesplit home with 3170sqft of living space, offering the opportunity for families to embrace prestigious Ancaster living in one of the community’s most coveted and walkable locations. Perfectly positioned steps from historic downtown Old Ancaster, this residence places you within easy reach of charming shops, schools, parks, conservation areas, and some of the region’s most beautiful waterfalls and trails. Set on an extraordinary, very large lot, the property provides an unmatched lifestyle backdrop. The fully fenced backyard is a true retreat, boasting an in-ground saltwater pool, hot tub, interlock patio, and plenty of green space for kids and pets to play. A large shed adds practicality, while the multi-vehicle driveway ensures ample parking. The garage, previously finished as living space with a rough-in kitchen and two separate entrances, offers incredible versatility and the potential to be converted back. Inside, the home shines with a bright, open-concept layout designed for family connection and everyday comfort. The modern eat-in kitchen features granite countertops, custom cabinetry, a peninsula with breakfast bar, coffee bar, tile backsplash, and stainless steel appliances, with seamless access to the yard. The spacious living room with stone fireplace and LED trim lighting flows into the dining area, making entertaining effortless. Enjoy main floor living with a bedroom and full bathroom. Upstairs, discover 3 additional spacious bedrooms, one with ensuite privilege to a renovated 4-piece bath. The fully finished lower level extends the living space with a sunlit rec room, built-in shelving, gas fireplace, and a heated-floor 3-piece bath. Direct garage access enhances functionality. With multi-residential zoning, endless lifestyle amenities at your doorstep, and a location that perfectly balances nature and convenience, this home is the ideal choice for growing families seeking both comfort and future potential. (id:8999)
4050 Longmoor Drive
Burlington, Ontario
Opportunity awaits at this semi-detached home in one of Burlington’s most established and family-friendly neighbourhoods. Offered as is, this property is the perfect canvas for those looking to fully customize and renovate their ideal family home. Inside, a spacious living room with a large window welcomes you with plenty of natural light. The kitchen offers excellent size and layout potential, ready for your personal touch. Upstairs, you’ll find three well-sized bedrooms, including a generous primary suite with dual closets, providing ample storage. A 4-piece bathroom completes this level. The finished lower level adds valuable living space, featuring a recreation room, an additional bedroom, and a convenient 2-piece bathroom perfect for guests, a teen retreat, or a home office setup. Situated on a desirable lot, this home offers endless potential both inside and out. The location is unbeatable—just minutes from the lake, parks, schools, shopping, and everyday amenities, with quick access to major highways for commuters. Whether you’re a growing family eager to settle into a welcoming community, or a buyer searching for a renovation project with exceptional upside, this home presents an incredible opportunity to design and renovate exactly what you’ve been dreaming of. Don’t miss your chance to transform this property into the perfect Burlington family home. (id:8999)
2450 Old Bronte Road Unit# 112
Oakville, Ontario
Loft for Sale in Luxury Oakville Condominium Experience resort-style living every day in this stunning loft located in one of Oakville’s most sought-after luxury condominiums. .Features & Finishes: Soaring 18 ft floor-to-ceiling windows with breathtaking natural light Built-in appliances and upgraded soft-close kitchen cabinets Elegant quartz countertops and backsplash Modern under-cabinet lighting Private patio with gas and water connections – perfect for BBQs and gardening Covered under Tarion warranty for peace of mind Unmatched Amenities: 24-hour concierge for convenience and security Indoor pool, hot tub, steam room & rain room Multiple stylish party rooms Landscaped courtyard with outdoor BBQs Pet-friendly with a dedicated pet station And much more! HIGH SPEED INTERNET INCLUDED IN THE MAINTENANCE FEE This condo offers the perfect blend of sophistication, comfort, and convenience — truly like living in a resort every day. (id:8999)
53 Anastasia Boulevard
Smithville, Ontario
IMMACULATE FAMILY HOME WITH FULL IN-LAW SUITE AND STUNNING SUNSET VIEWS. Tucked into a quiet cul-de-sac with sweeping views of open fields and endless skies, this home impresses from the start. The stone-covered front porch with step lighting, interlock walkways and landscaping highlight the care poured into every inch of this property. Inside, the main floor a wide-open design that feels both grand and inviting. At its centrepiece: a floor-to-ceiling gas fireplace crowned with a rustic barn beam mantle. Natural light streams through California shutters, showcasing the craftsmanship that makes this home stand apart. The kitchen host with ample space, makes cooking a pleasure and entertaining seamless. Downstairs, the full in-law suite opens a world of possibilities — multi-generational living, extended stays, or the perfect guest retreat. Both levels share the same expansive, open-concept feel, offering spaces that flow beautifully with endless flexibility. Step out back and it’s hard not to fall in love. The huge composite deck with integrated lighting overlooks rolling farmland that transforms every evening into a private gallery of breathtaking sunsets. Add a stone fire-pit, concrete walkways, and an 8x10 shed, and you have a backyard made for lingering — morning coffee, summer barbecues, or starlit evenings with friends. 200-amp service with whole-home surge protection and a fully fenced yard provide peace of mind, while the oversized double garage with upgraded doors ensures space for vehicles, hobbies, and storage. Beyond the home, the community adds another layer of appeal. Families will love nearby schools and parks. Outdoor enthusiasts can explore trails and green spaces, while commuters enjoy easy access to shopping, dining, and highways. This isn’t just a house. It’s a lifestyle — where every sunset feels like a gift, every gathering effortless, and every detail creates a sense of home you can’t replicate. Don’t wait to make 53 Anastasia your next chapter (id:8999)
11646 Dublin Line
Halton, Ontario
Are you ready to fall in love with your new home? The experience begins the moment you arrive. A custom waterfall greets you as you drive up to the home with the sound of cascading water that sets the tone for the serenity and beauty that define every aspect of this extraordinary property. Mature trees, including Maple trees, carefully preserved and nurtured over generations, create a breathtaking landscape that changes with the seasons. Walking paths weave through the grounds, inviting you to explore the property at your own pace, whether its an early morning stroll, a quiet afternoon horseback ride with nature, or a sunset walk under a canopy of leaves. Every corner of the land feels alive. At the heart of the property sits a fully renovated home offering over 5,000 square feet of thoughtfully designed living space. Inside, the scale of the home impresses immediately, soaring ceilings, expansive living areas, oak/walnut hand scraped hardwood flooring and natural light streaming through the oversized windows. A grand living room offers the perfect setting to gather by the cozy flag stone double sided wood burning fireplace radiating heat to both the living room and the dining room/kitchen area. Visitors will agree that the covered lanai situated just off the primary suite is one of the most serene spaces within the home. Take note of the sigh you release once you see this spa like space and to add a cherry on top, you can head over to the hot tub for further relaxation. If you are seeking a move from the hustle and bustle of the city while remaining in close proximity to all conveniences, this property offers the ideal balance of privacy and accessibility. With ample land, the potential for an in-law suite, the versatility to accommodate a multi-generational family, and space for your horses, it presents a unique opportunity to create the lifestyle you've been envisioning. (id:8999)
5044 Whitelaw Road
Guelph/eramosa, Ontario
Discover perfect blend of country serenity & city convenience at 5044 Whitelaw Rd! Charming 3+3 bdrm custom-built Deterco brick bungalow on 1.26 acres W/long tree-lined driveway guiding you to a home perfect for large or multi-generational families. Step through dbl front doors into grand foyer W/soaring ceilings, elegant lighting & dbl closet. Expansive eat-in kitchen W/newer S/S appliances, abundant cabinetry, breakfast bar seating & seamless flow into dining area W/vaulted ceilings & wall-to-wall windows offering countryside views. Living room W/hardwood, wood beam accent & natural light streaming through oversized windows. Primary bdrm W/hardwood, multiple windows & 4pc ensuite. 2 add'l bdrms share 4pc bath while main-floor laundry & 2pc bath add everyday convenience. Finished bsmt (2017) expands living space W/3 more bdrms, modern 4pc bath, rec room & sauna W/sep entrance, making it ideal for multi-generational living or potential to convert into an income suite! Outside enjoy a fenced (2021) above-ground 24ft pool surrounded by expansive decking overlooking open fields. Add'l 10 X 16ft deck for BBQs and dining & (2020) concrete exposed stone patio & walkway. Ample parking W/extra-deep 21 X 24ft garage W/sep entrance to bsmt & owned 18 X 160ft laneway. Parking in front of shed is rented for $355/mth for add'l income. Upgrades: rangehood 2025, floors in kitchen, living & dining refinished 2025, dining & foyer chandeliers 2025, septic cleaned 2024, kitchen sink & faucet 2023, kitchen lighting 2022, water softener 2022, water filtration 2022, dishwasher 2021, front door, sliding door, master window, office window 2020, AC 2019, rest of appliances 2017, add'l electrical panel 2017, roof 2016. Home offers VanEE air exchanger & fully covered well protected against the elements. Less than 5-min to Costco, West End Rec Centre, restaurants & more. 10-min to downtown, 15-min to Cambridge & quick 401 access. Perfect blend of country living W/every amenity close at hand! (id:8999)
50 Sandalwood Avenue
Hamilton, Ontario
This charming bungalow sits on a generous 49’ x 100’ lot and offers approximately 1,800 square feet of living space. Ideally located in a welcoming, family-friendly neighbourhood, this home is directly across from a great school, within a five-block radius of two licensed daycares, a community recreation centre, and both before and after school care—making daily life easier for busy parents. Step inside to discover a bright, open-concept living space that flows effortlessly from the sun-filled living room to the bright kitchen, ideal for both everyday living and entertaining. Three spacious bedrooms and a full bathroom complete the main level. The fully finished basement adds valuable living space, featuring a cozy family room, an additional bedroom, and a second bathroom - perfect for guests, teens, or a home office. Outside, enjoy your private, fully fenced backyard oasis with a large 16’ x 30’ heated in-ground pool, ideal for summer fun! Don't miss the large 15’ x 25’ heated workshop that can easily be converted to a garage or studio. With quick access to highways, excellent schools, parks, and local amenities, this move-in ready home blends comfort, convenience, and community - perfect for young families or first-time buyers looking to settle into a supportive and vibrant neighbourhood. Don’t be TOO LATE*! *REG TM. RSA. (id:8999)
223 Greenbriar Road
Ancaster, Ontario
Welcome to this rare to find charming brick bungalow in Ancaster, offering comfortable and versatile living. This home features 4 bedrooms, 2 on main floor plus 2 in lower level and 3 full bathrooms. The main floor boasts a spacious living room with fireplace, private dining room, 2 bedrooms including the primary bedroom with ensuite bath and walk-in closet, convenient main floor laundry room and a well-appointed kitchen with walk-out to your private backyard, ideal for outdoor relaxation and entertaining. The fully finished basement with in-law suite potential includes a large recreation room, great for family gatherings or movie nights, along with an additional large office space, perfect for remote work or study, 2 spacious bedrooms and a 3-piece bathroom. With a double car garage, there’s plenty of room for parking and storage. Both floors about 2,892 sq ft of comfortable living. This lovely home is ideally located with quick access to the highway, making commuting a breeze, and is close to shopping, golf courses, and scenic trails, offering something for everyone. Don’t miss the opportunity to make this well-maintained bungalow your next home! (id:8999)
320 Hamilton Drive Unit# 10
Ancaster, Ontario
Spacious end-unit townhome backing onto lush green space. Welcome to your dream home in one of Ancaster’s most sought-after and family-friendly neighbourhoods! This townhome offers the perfect blend of space, style, and tranquility, with private backyard. Step inside to soaring cathedral ceilings and a versatile layout featuring a bright living and dining area and a cozy family room with gas fireplace. The spacious eat-in kitchen includes a pantry wall and walk-out to a fully fenced backyard – perfect for relaxing, entertaining, or enjoying quiet mornings in nature. Upstairs, unwind in your private primary suite complete with a luxurious 5-piece ensuite and a large walk-in closet. Two additional bedrooms and a 4-piece bath offer plenty of space for family or guests. The large unfinished basement is a blank canvas – ready for your personal touch and creative vision. Newer furnace (2023), newer flooring on main floor, inside garage access, parking for 2 vehicles, plenty of visitor parking nearby. Located just minutes from downtown Ancaster, restaurants, Highway 403, McMaster University, top-rated schools, golf courses, and extensive walking, biking, and hiking trails. Don’t miss your chance to own this rare end-unit townhome in a prime Ancaster location. Book your private showing today. (id:8999)
1393 Highway 54
Middleport, Ontario
For the first time in generations, this cherished family farm is being offered to the market. Set on 24.69 acres of fertile land with over 1,400 feet of pristine Grand River waterfront, this unique property offers an unparalleled blend of agricultural opportunity, natural beauty, and potential for the future. Perfectly located just minutes from Caledonia, this cash crop farm features four outbuildings, including two classic barns, offering ample space for equipment, livestock, or conversion to hobby or equestrian use. The gently rolling fields and mature trees create a picturesque setting ideal for farming, recreation, or simply soaking in the peaceful riverside lifestyle. With a rich heritage and tremendous potential, this one-of-a-kind property is a rare opportunity to own a piece of Ontario’s rural history while staying close to amenities and major routes. Opportunities like this don’t come around often (id:8999)
33 Szollosy Circle
Hamilton, Ontario
Welcome to 33 Szollosy Circle in St. Elizabeth Village — a charming adult lifestyle community nestled on 114 acres of beautifully maintained grounds, featuring 14 scenic ponds and peaceful walking trails. This spacious 2-bedroom bungalow offers a bright, open-concept living, dining, and kitchen area perfect for relaxing or entertaining. The primary suite includes private ensuite with a walk-in shower, plus a convenient 2-piece guest bathroom and in-suite laundry. Backing onto tranquil greenspace with no rear neighbours, this home offers privacy, serenity, and comfort. Enjoy resort-style amenities and a warm, welcoming community — simply move in and enjoy the lifestyle you deserve. (id:8999)

