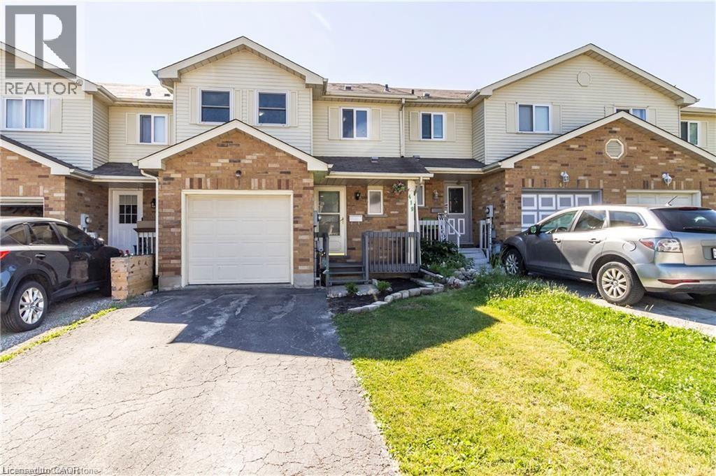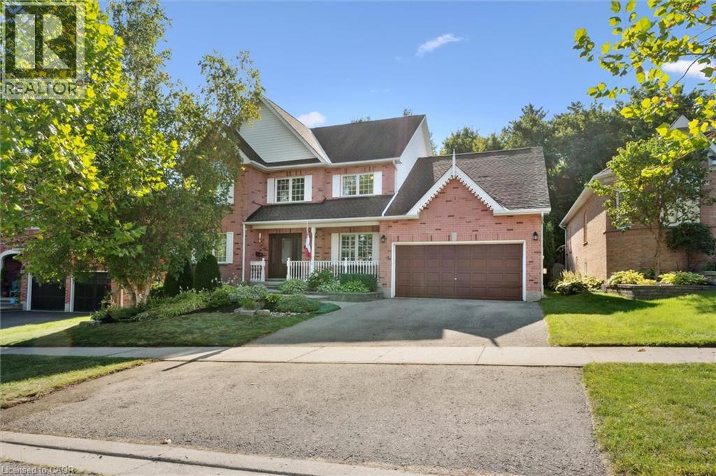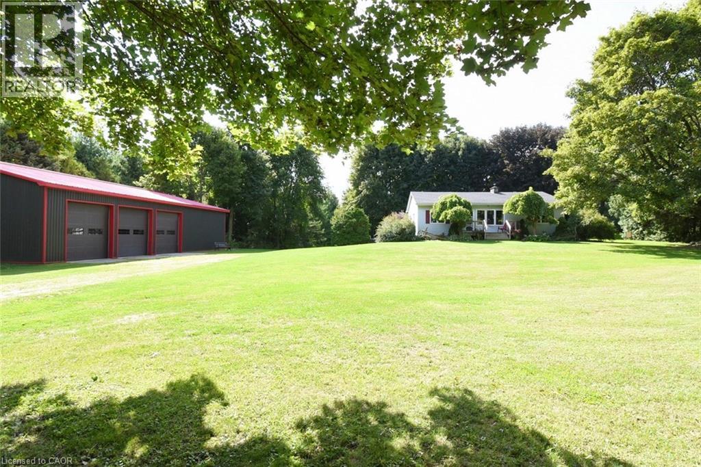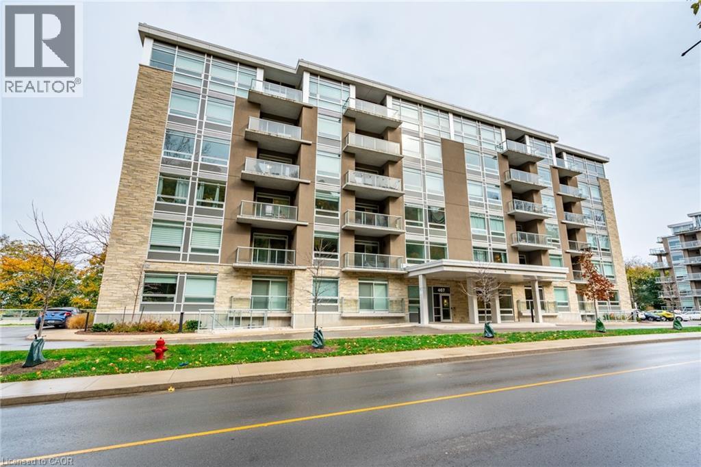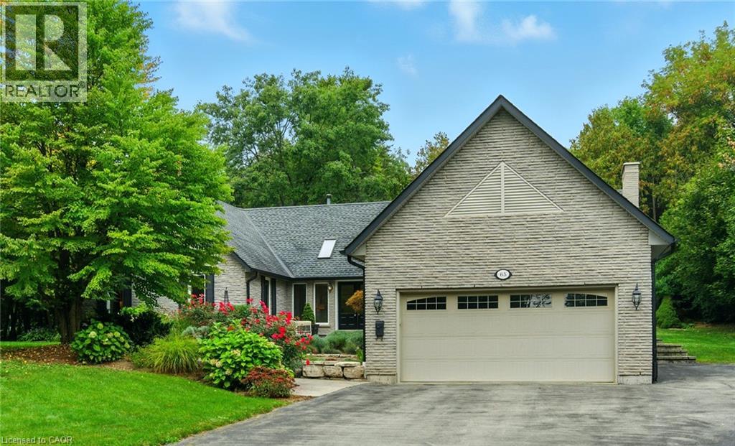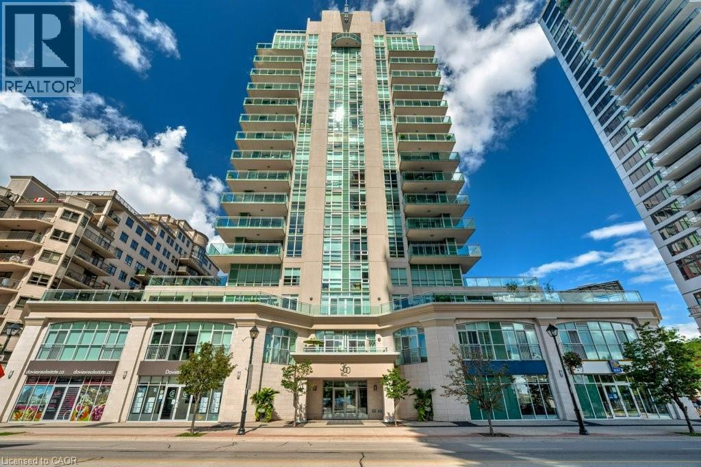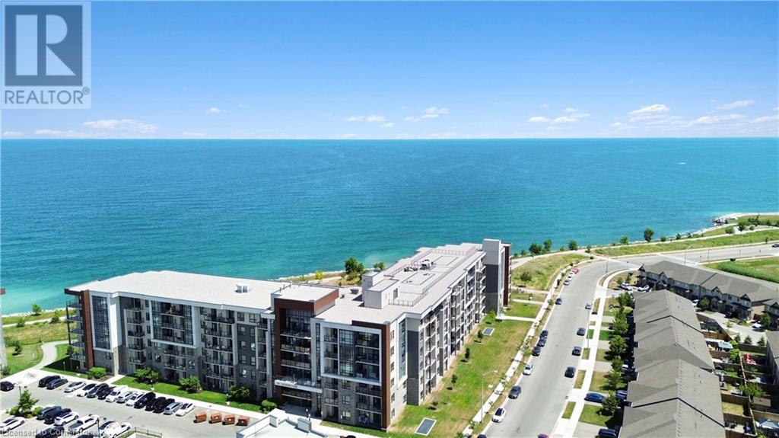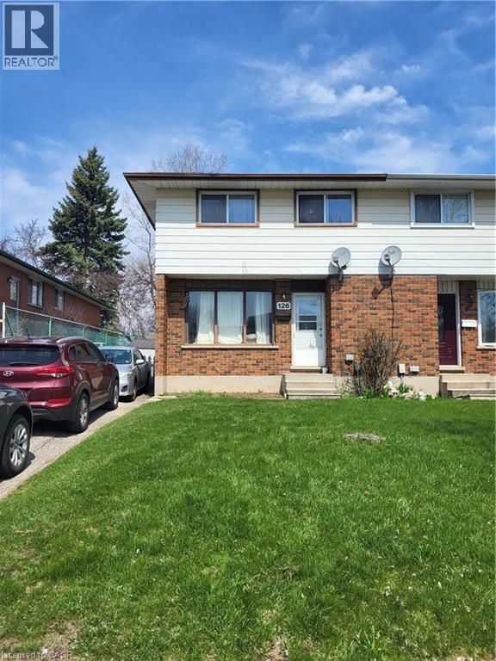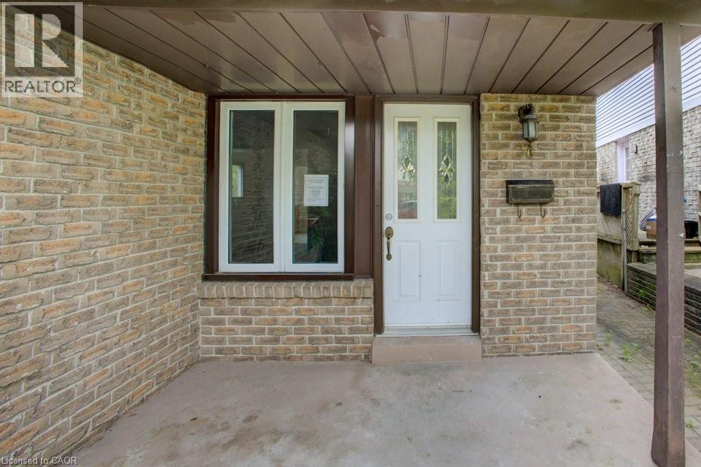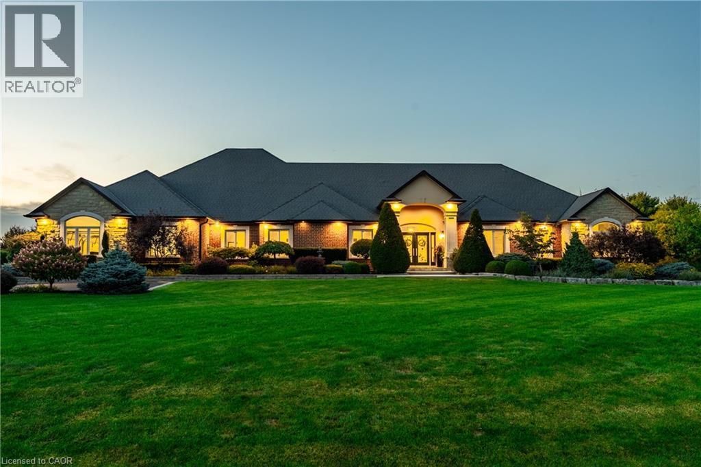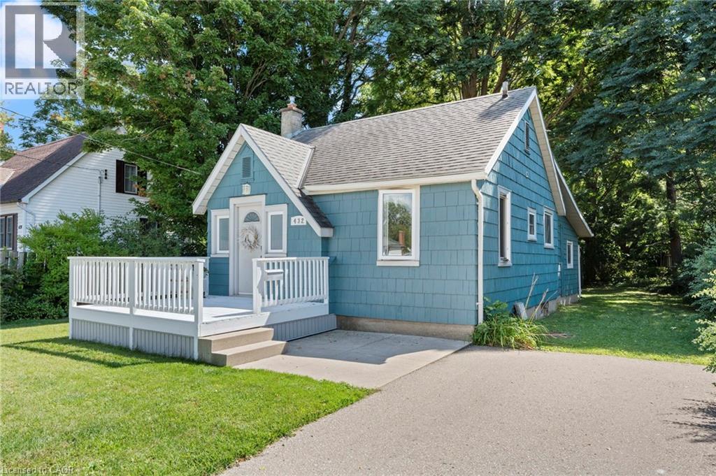419 Downsview Place
Waterloo, Ontario
Perfect for first-time buyers or astute investors, this beautiful freehold townhome is sure to impress! Nestled on a quiet court in one of Waterloo's most desirable neighborhoods, this two-storey gem offers comfort and convenience. Step inside to find a welcoming main floor featuring a generous living and dining room, ideal for entertaining. The modern galley-style kitchen with stainless steel appliances. Adjacent to the kitchen, the bright dinette area provides convenient access to a private back deck, perfect for enjoying your backyard oasis. Upstairs, you'll discover an oversized master bedroom complete with a spacious walk-in closet. Two additional generously sized bedrooms and a well-appointed 4-piece bathroom complete the upper level, providing ample space for family or guests. For your convenience, the single-car garage offers direct inside access to the home. This ideal home is conveniently located in a prime area with many nearby amenities such as: walking distance to the supermarket, drug store, coffee shop, restaurants. And, close proximity to Kiwanis Park, Rim Park, University of Waterloo, Laurier University, Conestoga Mall, St. Jacob's Farmer's market, and access to the highway! (id:8999)
114 Windrush Trail
Kitchener, Ontario
Welcome to 114 Windrush Trail, a truly exceptional family home in the highly sought-after Wyldwood enclave of Doon in Kitchener. Tucked away in this picturesque area, this residence has been lovingly maintained by the same family for over 23 years & is now ready for it's next chapter-offering a perfect place for new owners to create lifelong memories.The moment you arrive, the curb appeal is undeniable. A charming front porch sets a warm & inviting tone, leading you into a spacious foyer designed to welcome even the busiest of families.The main floor offers thoughtful flexibility, including a den ideal for working from home or studying.For formal occasions, the open liv/dining rooms provide an elegant setting, while everyday life centers around the renovated Chervan Kitchen-a true showstopper with timeless cabinetry, quartz countertops, a custom hood fan, high end appliances including gas range, and a breakfast bar with built in wine fridge. A cozy dinette and a sun filled family room with vaulted ceiling, gas f/p and a wall of windows make this the heart of the home. Upstairs, discover 4 full bedrooms, including the primary suite with a walk in closet & newer renovated 5 piece ensuite featuring a soaker tub, glass shower, & double vanity. The family bath is also fully renovated and is perfectly designed for busy mornings & bedtime routines.The lower level, expands your living space dramatically. A recroom with gas f/p & custom bar is perfect for gatherings. 2 more bedrms, bonus room & 3 piece bath make this ideal for teens or guest. Outside the backyard is nothing short of an oasis. On nearly 1/3 of an acre & 190 feet deep,you will enjoy unmatched privacy backing onto protected forest. Spend your summers by the pool and on the large deck or just relax in your private nature retreat. With its rare combination of location, updates & outdoor living space this property is truly move-in ready & unforgettable, a home where family traditions and cherished moments await. (id:8999)
1966 Concession 2 Road W
Lynden, Ontario
Enjoy the tranquility of 13.5 acres, set well back from the country road and featuring two serene ponds – a private retreat for nature lovers. This impressive one-floor bungalow showcases an airy open layout with expansive windows framing the property’s natural beauty. The massive country kitchen is a dream for both cooking and gathering, offering custom cabinetry, two large islands, granite counters, a deep farmhouse sink, a separate dining area, and premium stainless-steel appliances. The spacious living and dining rooms are bathed in natural light and highlight a beautiful stone feature wall with fireplace and built-in cabinetry. A huge deck extends from the dining room, featuring a covered section perfect for outdoor meals and relaxation, which opens to an expansive sun-filled deck overlooking the property. A welcoming front porch adds to the home’s charm and creates a perfect spot to enjoy peaceful country mornings. Three bedrooms include a bright primary suite with double closets and a newly designed bathroom featuring glass-enclosed shower and heated floors. The newly finished lower level, accessible by a separate entrance as well, is a bright open-concept space with luxury vinyl wood-look floors. It features three versatile areas currently used as a bedroom sitting room, recreation room, and games room, along with a full bathroom with heated floors. The massive laundry room offers plenty of cabinetry and houses the home’s water-treatment systems. This level is ideal for parties, a teen retreat, or an in-law suite. Outdoors, the property shines with natural beauty and practical amenities, including a newer 60' × 40' garage with three oversized doors – perfect for car enthusiasts, equipment storage, or the ultimate workshop and man-cave. Peace of mind comes with a Home Warranty covering all major systems and appliances. (id:8999)
125 Shoreview Place Unit# 428
Hamilton, Ontario
This 1 Bed + Den condo offers a modern, open-concept layout with upgrades throughout and an unbeatable spot right along the water. Floor-to-ceiling windows let in tons of natural light and frame stunning views of Lake Ontario, whether you're in the kitchen, living room, or bedroom. The interior is sleek and stylish with a neutral colour scheme, oversized porcelain tile, 9' ceilings, and no carpet just clean, modern finishes like quartz counters, a chevron-tiled backsplash, soft-close cabinets, and stainless steel appliances. The kitchen also includes a large island, deep fridge cabinet, smooth-top stove, and Moen pull-down faucet a solid setup whether you cook a lot or just like the space to entertain. There’s a flexible den space too, perfect for working from home or hosting guests. Step out onto your private balcony to enjoy morning sunrises or an evening glass of wine with nothing but clear lake views ahead. This unit is part of the Sapphire Condos community, backing onto a waterfront trail and private beach that connects to the 8km Hamilton lakeside path ideal for biking, walking, or just getting outside. Amenities include a rooftop patio, gym, party room, secure bike storage, underground parking, and in-suite laundry. Heating and cooling are via energy-efficient geothermal. You're minutes from the QEW, LINC, and the new GO station for easy commuting, and close to local wineries, restaurants, and shopping when you want to unwind. If you're looking for easy, modern living right on the water, this is it! (id:8999)
467 Charlton Avenue E Unit# 308
Hamilton, Ontario
*Not one but TWO parking spaces!* Discover boutique condo living in this stunning full two-bedroom, two-bathroom corner unit at the sought-after Vista Condos. This unit boasts modern finishes throughout with upgrades including pot lights, premium shower tiling in both bathrooms as well as soft-close cabinetry. Start your mornings with breathtaking sunrise views showcasing the Skyway Bridge and Escarpment. The modern kitchen features sleek light wood cabinetry, quartz countertops, and stainless-steel appliances. Experience the ease of carpet-free living with wood laminate flooring throughout. The spacious primary bedroom is filled with natural light from a large window and includes a four-piece ensuite with white subway tile and quartz countertops. The second bedroom offers ample space and beautiful views. Unwind with a coffee or wine on your spacious covered balcony, soaking in the scenic surroundings. Ideally located near major amenities and highways, the building offers a 130-foot-wide communal terrace with BBQs and patio seating, exercise and party rooms plus a security system. RSA. (id:8999)
65 Maple Avenue
Greensville, Ontario
Welcome to 65 Maple Avenue—where timeless elegance meets modern comfort! Tucked away on a quiet cul-de-sac in the peaceful community of Greensville, this bungalow offers over 4,500 square feet of refined living space on an oversized lot with sweeping Escarpment views. Feel that sense of calm the minute you step inside the main level with large windows and vaulted ceilings providing a breath of fresh air. The seamless flow from the sunken living room to the chef’s kitchen to the bedroom wing of the home is the layout you’ve always wanted. Thoughtful design choices coupled with functionality will please even the pickiest buyers. Luxury stainless steel appliances combined with beautifully appointed white cabinets and black granite countertops provide an inspiring environment to host family dinners and special get togethers. Unwind in the family room next to the wood burning fireplace and enjoy the perfect setting to catch up with family and friends. You’ll love the sunken living room with parallel windows completely drenching the room in sunlight. The large primary suite features a four-piece ensuite, walk-in closet, double closet and vaulted ceilings with French doors leading to the back patio. An additional two bedrooms and a full bath complete the main level. The large basement is perfect for entertaining or a teenage retreat featuring a large rec room, office space, three-piece bathroom and a large workshop with direct access to the garage. The backyard provides a private and peaceful area surrounded by mature trees and professional landscaping. Homes like these don’t come around too often. Don’t be TOO LATE*! *REG TM. RSA. (id:8999)
360 Pearl Street Unit# 1303
Burlington, Ontario
Welcome to 360 Pearl – Where Sophistication Meets Lifestyle Experience luxury living in the heart of downtown Burlington at the prestigious 360 Pearl. Perfectly situated along Lakeshore Road, this coveted address offers a seamless blend of maintenance-free living and vibrant city life, with fine dining, boutique shopping, and the lakefront just steps from your door. This rarely offered 1,335 sq.ft. corner suite is bathed in natural light and showcases breathtaking south-west lake views from nearly every room. Floor-to-ceiling windows frame the stunning vistas, while the expansive corner balcony offers a front-row seat to Spencer Smith Park and its spectacular annual fireworks displays. Inside, refined details abound—from custom Barzotti cabinetry in the kitchen and bathrooms to elegant crown moulding and thoughtfully placed art niches. The primary suite offers a spacious walk-in closet and a beautifully appointed ensuite bath, creating a tranquil retreat. Additional highlights include two underground parking spaces, an adjacent private locker room, and access to an array of upscale amenities: 24/7 security, a fully equipped fitness centre, a stylish party room, and a show-stopping rooftop terrace with panoramic views of Lake Ontario. Don’t miss the opportunity to own a truly exceptional home in one of Burlington’s most sought-after buildings. (id:8999)
101 Shoreview Place Unit# 522
Stoney Creek, Ontario
Welcome to this bright and modern 1 bedroom plus den condo nestled steps from the waters edge located on the 5th floor of a highly sought after lakeside community. Enjoy stunning west- facing views that fill the space with natural light and offer breathtaking sunsets every evening. The open concept layout features a spacious living and dining area, a well-appointed kitchen with modern appliances, and versatile den- perfect for a home office, guest space, reading nook or dining room. The generous primary bedroom includes ample closet space and large windows overlooking serene skyviews, Additional highlights include an underground parking space, a private locker, and access to top-tier building amenities such as a fitness centre, party room, and rooftop terrace. (id:8999)
126 Chandler Drive
Kitchener, Ontario
Central Kitchener location with immediate access to the expressway, minutes from shopping plus a bus stop up the street highlight this affordable 3 bedroom semi. There is a 100 amp breaker panel, newer hi-efficiency gas furnace, 3 bedrooms and 1 bath. The back yard is large and fenced. Parking for 3 cars. With some sweat equity, this house can be turned into a home. This is an estate sale and is being sold in as-is condition. The Estate cannot guarantee vacant possession. (id:8999)
36 Fox Run
Barrie, Ontario
Opportunity to enter the market with this 3-bedroom, 2-storey home. Offering approximately 1,900 sq ft of finished living space, including a finished walkout basement. Located on a 125 ft deep lot backing onto a treed parkette, there are no rear neighbours. Interior has been freshly painted. Roof replaced in 2017. The main floor includes a large eat-in kitchen, living and dining areas, and a spacious foyer. Upstairs are three well-sized bedrooms and a full bathroom. The primary bedroom includes a walk-in closet and a separate vanity sink. (id:8999)
56 Gatepost Place
Flamborough, Ontario
Welcome to 56 Gatepost Place in beautiful Lynden—an exceptional luxury estate where timeless design meets modern comfort. This stunning residence offers over 4,000 sq. ft. of meticulously renovated living space above grade, featuring 4 spacious bedrooms, each complete with its own private ensuite bathroom. For added convenience, the home also boasts 2 stylish powder rooms, ensuring comfort for family and guests alike. Designed with both relaxation and entertaining in mind, the heart of the home is its expansive chef-inspired kitchen. Outfitted with a commercial double-door Subzero fridge, oversized Wolf gas range, double wall ovens, quartz counters and backsplash, and a walk-in pantry, it’s a dream for home cooks and entertainers. The open layout flows seamlessly into the dining and living areas, while a dedicated office tucked away from the main hub provides the perfect spot for quiet productivity. An above-ground, fully self-contained in-law suite adds incredible flexibility, making it ideal for multi-generational living or hosting extended stays in complete comfort. Outside, the 1.25-acre manicured property backs onto scenic open fields, offering peace and privacy in a picturesque setting. Outdoor living is elevated with a covered deck and full outdoor kitchen, creating the perfect space for hosting gatherings year-round. Multiple patios invite you to bask in the sun, while the stone firepit provides a cozy spot for evenings under the stars. Raised garden beds add charm and functionality for those who love to grow their own produce or flowers. Additional highlights include a partially finished basement with plenty of potential, modern updates throughout, and a design that balances luxury with everyday convenience. This is more than a home—it’s a lifestyle. Rarely do properties of this caliber become available in Lynden. Experience the perfect blend of elegance, space, and comfort at 56 Gatepost Place. Luxury Certified. (id:8999)
432 West Street
Simcoe, Ontario
Discover this charming 2-bedroom, 1-bathroom house that proves good things really do come in compact packages. With 667 square feet of thoughtfully designed living space, this home maximizes every inch to create a comfortable and functional environment perfect for first-time buyers, downsizers, or anyone seeking an affordable entry into homeownership. The cozy interior features a well-appointed primary bedroom alongside a second bedroom that adapts beautifully to your lifestyle needs, whether as a guest room, home office, or creative space. The single bathroom serves the home efficiently, while the open living areas create a sense of spaciousness that belies the home's modest footprint. Step outside to enjoy your private outdoor space, ideal for morning coffee, weekend barbecues, or simply unwinding after a long day. The property includes convenient parking, ensuring you'll never have to circle the block searching for a spot. Location is everything, and this home delivers. You're just a short stroll from Westwood Park, where you can enjoy nature trails and recreational activities. Daily errands are a breeze with Food Basics nearby for all your grocery needs. Families will appreciate the proximity to Holy Trinity Catholic High School, making school runs manageable and stress-free. The generous lot size offers potential for future expansion or gardening enthusiasts looking to cultivate their green thumb. This property represents an excellent opportunity to own a piece of Simcoe's friendly community at an attractive price point that won't break the bank. Don't let this new listing slip away. (id:8999)

