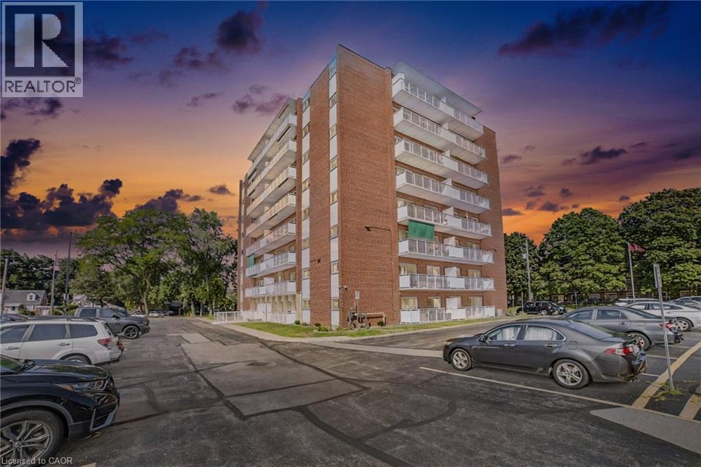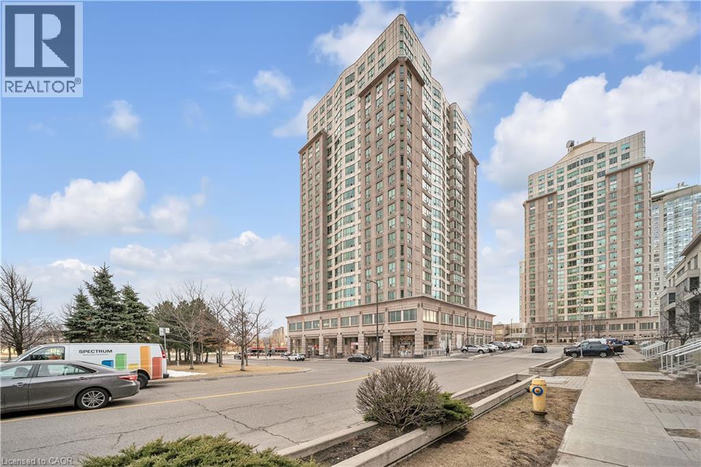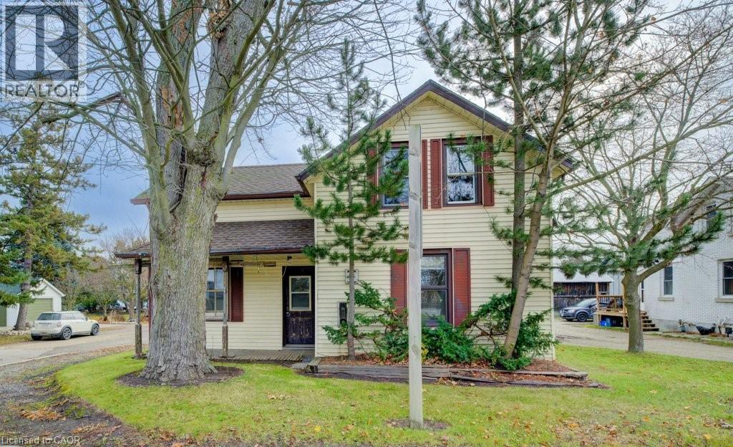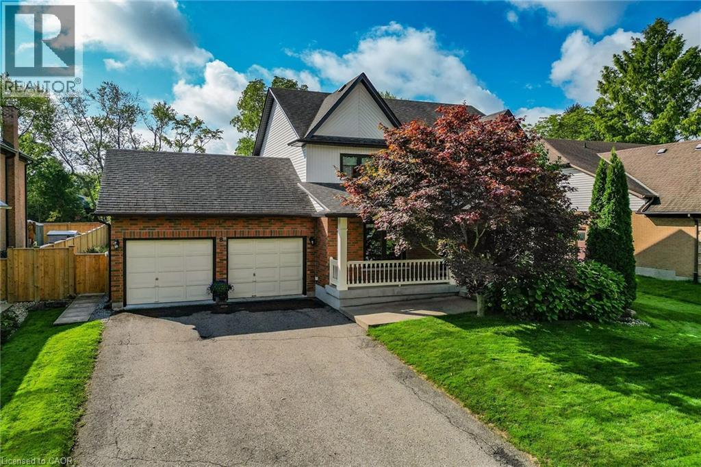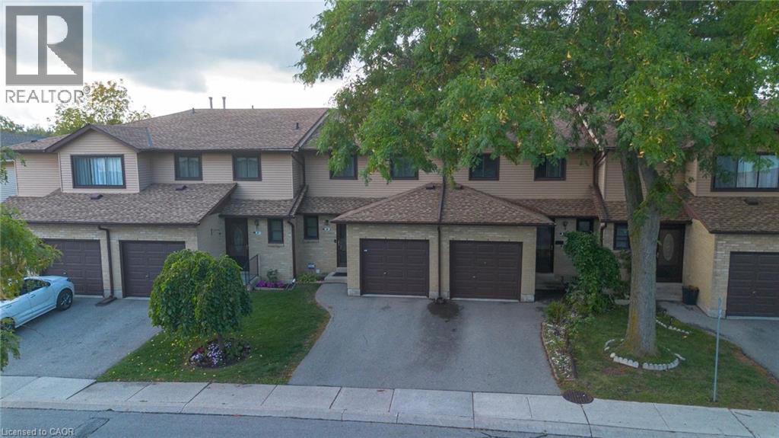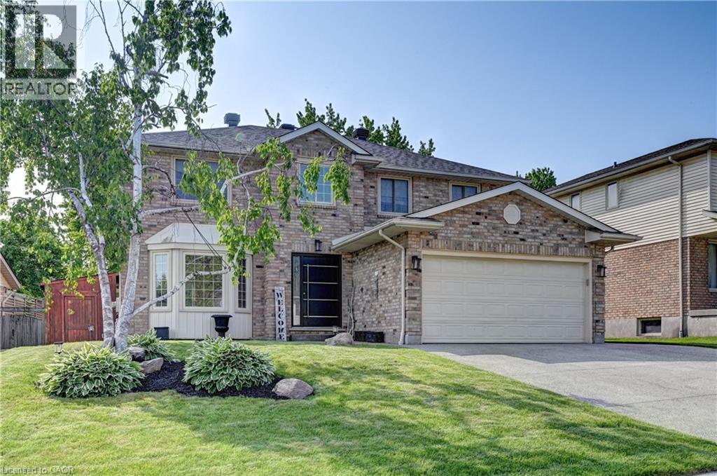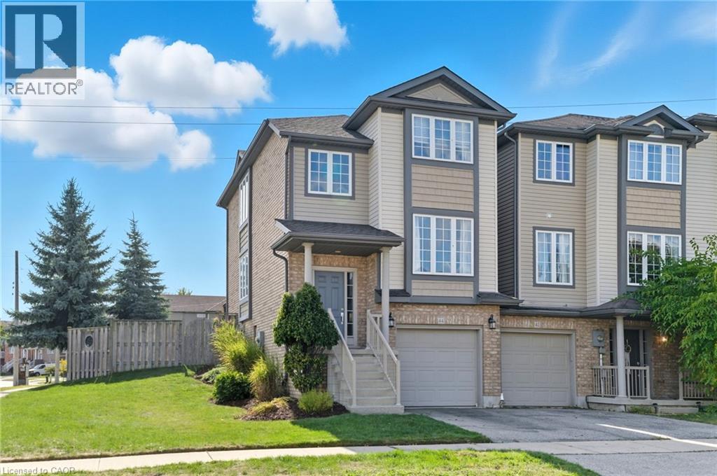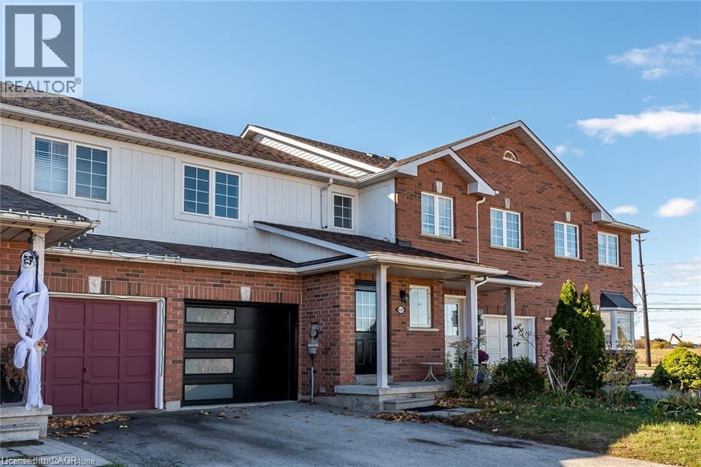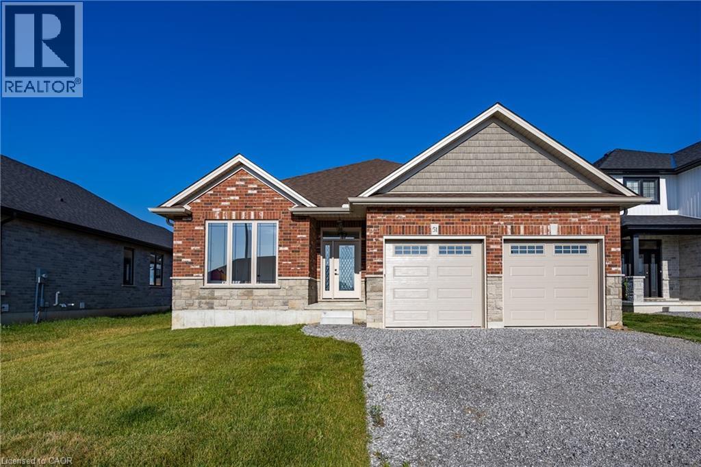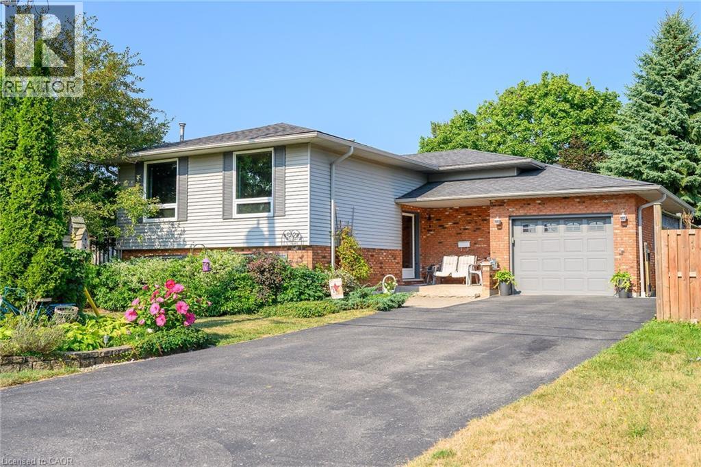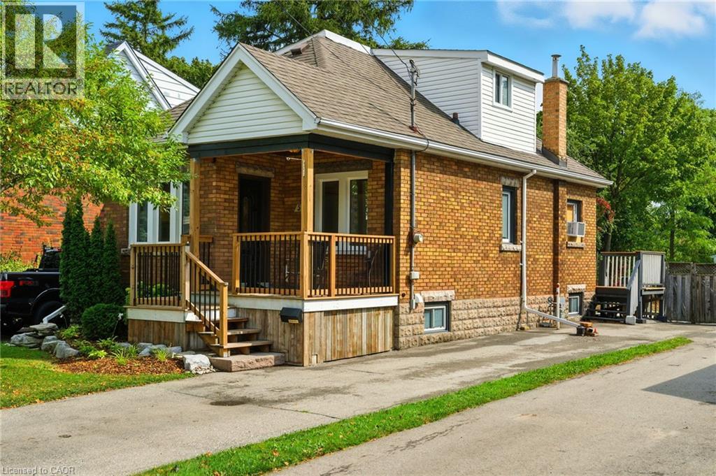8 Woodman Drive S Unit# 808
Hamilton, Ontario
Top-Floor Condo with Escarpment Views & Oversized Balcony. Welcome to this bright and inviting 1-bedroom, 1-bathroom condo offering comfort, convenience, and an unbeatable location. Situated on the top floor, you’ll enjoy peace and quiet with no neighbours above. The spacious living area extends seamlessly to a large west-facing balcony, approximately 25 feet long, perfect for relaxing or entertaining while enjoying unobstructed views of the escarpment. Practicality meets convenience with laundry located right next door to the unit, along with your own parking space and locker for extra storage. The monthly condo fee covers heat, hydro, water, parking, locker, building maintenance, building insurance, and even cable—allowing you to enjoy a worry-free lifestyle. Ideally located just minutes to the Red Hill Parkway, major highways, Eastgate Square, schools, and shopping, this condo offers the perfect balance of comfort and accessibility. Whether you’re a first-time buyer, downsizer, or investor, this is a fantastic opportunity to own a well-maintained home in a prime Hamilton location. (id:8999)
8 Lee Centre Drive Unit# Ph203
Scarborough, Ontario
*Location Location Location* Right off Hwy 401, Rare 4 bedroom 3 Full bathroom on Penthouse level. Over 1500 sq ft with 9ft ceilings, fully Renovated unit with 2 master bedrooms with Ensuite. Custom kitchen featuring Smart Samsung S/S 36 fridge (2021), Dishwasher (2021), Stove (2021), Super powerful Sakura Range Hood (2021), Quartz stone counter and Stone Backsplash, Custom Cabinetry including Pull out Pantry, Spice Rack and blind corner Lazy Susan. Comes with a private Pantry with wood Shelves. Freshly painted bedrooms. Ensuite Washer (2021) & Dryer (2024) in a luxury building with all 5 Star Amenities like Indoor pool, Sauna, Gym, Guest Suites, Billiards, Ping Pong, Games Room, Party Room, Library, Badminton, Squash. Comes with 2 parking close to Elevator, Locker. Walk to Scarborough Town Centre, TTC, Doctors office, Grocery, Bank, Pharmacy, Convenience Store, Children's park. Just move in and enjoy!!! (id:8999)
99 Woolwich Street S
Breslau, Ontario
Here’s your chance to enjoy the best of both worlds—peaceful living just outside of town, only minutes from the city! Set on an impressive 331-foot-deep lot, this home offers abundant outdoor space and is ideally situated next to Mader’s Lane. Inside, you’ll find the warmth and efficiency of a gas heat stove, with key updates already taken care of, including a roof (2017), hot water tank (2020), Iron Water Remover System, water softener, and a new pressure tank (2024). The main floor laundry adds everyday convenience, while the property itself holds incredible potential for a handyman or hobbyist to make it their own. Don’t miss the opportunity to create your perfect retreat in a quiet rural setting with all the conveniences of city life just minutes away! (id:8999)
8 Steflar Street
Pelham, Ontario
Exclusive niche of executive homes in Fonthill. Truly a gem, 3 bedrooms and 3 full bathrooms boasting just over 1900 sq ft of above grade living space. Updated and designed with attention to detail. Step inside the large bright foyer and into the bright kitchen, dining and living space thoughtfully updated with seamless flow for everyday living and entertaining. Truly the heart of this home. Sliding doors from both the kitchen and family room lead out to covered decks and separate seating areas ideal for effortless entertaining. The main floor also features inside entry from the double car garage into a mudroom with laundry, and the full 4 piece main floor bathroom is ideal for the growing family. Before heading up to the second level, you find an additional living area, currently used as a home office and flex space. Upstairs is the large master retreat with a bright ensuite boasting a freestanding tub and a large glass walk in shower. The walk-in closet has almost enough space to be a room on it's own. On this level you will also appreciate the convenience of 2 additional bedrooms and another well designed 3 piece bathroom. Downstairs is a large finished space and with the plumbing for a roughed in bath the rest of the basement is a blank canvas for you to finish to suit your needs, Enjoy the huge fully fenced pool sized yard with plenty of greenspace and room for outdoor play. The Scenic Steve Bauer biking and walking trail is just steps away. Take advantage of all Fonthill has to Offer, outdoor concerts, art shows, local shops and restaurants and renowned golf courses and Niagara wineries. Your opportunity to live in this upscale town in the center of the Niagara Region, with in 1/2 hour drive of major city centers (id:8999)
860 Rymal Road E Unit# 48
Hamilton, Ontario
This fully renovated 3+1 bedroom, 2.5-bath townhome offers exceptional value with a low condo fee and a prime location near top-rated schools, public transit, and quick access to The Linc. It features spacious bedrooms, a beautifully updated kitchen, hand-scraped hardwood floors throughout, and a fully finished basement complete with a large rec room, additional bedroom, and full bathroom ideal for guests, in-laws, or a home office. Recent upgrades include new furnace, front and patio doors (installed within the past two years), a full alarm system with Ring doorbell, and all window coverings included. A well-maintained, move-in ready home in a convenient, family-friendly neighbourhood. (id:8999)
352 Stephanie Drive
Guelph, Ontario
Beautifully updated home offering exceptional curb appeal with a neutral cream brick exterior, modern front door, concrete driveway, and double car garage. Inside, you’ll find a spacious layout designed for both everyday living and entertaining. The heart of the home is the chef-inspired kitchen, fully upgraded in 2024, featuring a side-by-side refrigerator and freezer, six-burner gas stove with pot filler, built-in microwave, quartz countertops and backsplash. The main floor has beautiful engineered hardwood and ceramic flooring throughout, the striking wood staircase with glass railing, also updated in 2024, sets a modern tone. Convenient main floor laundry with a gas dryer adds everyday functionality. Upstairs, retreat to the oversized primary suite complete with a walk-in closet and spacious ensuite bath. Generously sized bedrooms and bathrooms provide comfort for the whole family. The fully finished basement extends your living space with endless possibilities for a future home theatre, gym, office, or play area. Step outside to your private backyard oasis! Enjoy a stamped concrete patio, a deck with privacy wall (2023), a hydro pool, gas line for barbecue and future fire pit, and a fully fenced yard (2020). The roof was replaced in 2019, offering peace of mind for years to come. This home blends timeless charm with modern updates—truly a must see! (id:8999)
44 Tudor Street
Kitchener, Ontario
Welcome to 44 Tudor St, a well-kept 3-bedroom end unit townhouse with a finished basement, garage, and main floor laundry. This bright and spacious home features 3 bedrooms, 1 full bath, and 2 convenient powder rooms. This large end-unit has additional benefits such as only being attached to the neighbour by the garage creating more privacy and extra outdoor space, perfect for family living. Recent updates include a new furnace, A/C, roof, water softener, and water heater—giving you peace of mind for years to come. The finished basement adds extra living space for a rec room, office, or playroom. Located in a family-friendly neighbourhood close to great schools, parks, shopping, and highway access, this home is move-in ready and sure to impress! (id:8999)
626 Taylor Crescent
Halton, Ontario
Freehold townhome in southeast Burlington! A 3 bedroom, 1/5 bath. The main floor has a living/dining room combo with an open concept through the window from the kitchen giving it tons of natural light! 2 pc bathon the main floor and access to the garage. The large primary bedroom has a 6’x6’ walk-in closest, 2 additionalspacious bedrooms on the upper floor with a 4 pc bath. Unspoiled basement has high ceilings, roughin bathroom, and is ready for your finishing touches! Extra-long driveway for 2 cars and a fully fenced yard!This home is conveniently located close to all amenities, shopping, schools, parks, QEW access, and the GO train! Move in ready. (id:8999)
51 Mcintosh Drive
Delhi, Ontario
Welcome to 51 McIntosh Drive! This all-brick and stone exterior bungalow includes 1807 sq ft of interior main floor living space. Entertain in style or simply unwind on the covered composite deck that spans the entire back of the house, accessible through patio doors from both the Livingroom and primary bedroom. This 2-bedroom, 2-bathroom home boasts an open concept kitchen, dining, and living area, seamlessly blending functionality with style. The kitchen is a chef's dream, featuring quartz counters, island, and backsplash, elevating every culinary experience. Retreat to the primary bedroom oasis, complete with a huge walk-in closet and ensuite offering a tiled shower and separate tub, perfect for unwinding after a long day. Convenience meets luxury with a 2-car attached garage equipped with automatic doors and hot/cold water taps. This show stopping home also offers two driveway spaces, ensuring ample parking for guests. Situated in the picturesque Town of Delhi, Norfolk County, this residence is the epitome of modern living. Don't miss your chance to experience the height of comfort and sophistication—schedule your viewing today and make your dream home a reality! (id:8999)
113 Wade Road N
Smithville, Ontario
Welcome to this charming raised bungalow, impeccably cared for inside and out, and nestled in a highly desirable in-town location! Offering 3+1 bedrooms, an office, 2 full bathrooms, and an abundance of living space with three cozy family rooms and loads of storage, this home is ideal for growing families or multigenerational living. Enjoy meals in the formal dining room gleaming with newer hardwood floors, graciously prepared in a spacious Eat-in kitchen enriched with granite countertops perfect for entertaining. The main bathroom features thoughtfully upgraded heated floors for year-round comfort, while the lower rec room boasts a warm gas fireplace for cozy evenings. Bright, oversized basement windows and a separate walk-up entrance infuse the lower level with an abundance of natural light, perfect for a future in-law suite. This meticulously maintained home includes newer hardwood floors on the main level and an updated furnace, AC, and water heater. Central vacuum, plus generous storage space throughout. Your private retreat awaits outside! Step out back onto a two-tiered deck and soak in your private backyard paradise, lushly landscaped, complete with breathtaking gardens, stately mature trees, and a charming garden shed. Park with ease: your private paved driveway can accommodate up to six vehicles, and the home includes an attached single-car garage. Located close to everything: schools, parks, shopping, restaurants, rec center, churches, trails, and a scenic ravine! This is a rare, move-in ready sanctuary where convenience meets tranquility. Don’t miss your chance to own this gem in an unbeatable location! (id:8999)
15 Stauffer Woods Trail Unit# C012
Kitchener, Ontario
Brand new, ready now, and available for a quick closing. This beautiful 3 bedroom, 2.5 bath condo townhouse is located in sought-after Harvest Park in Doon South. The kitchen is sure to impress with plenty of cabinetry, a large island, quartz countertops, and stainless appliances. The great room is of very generous proportions and sliders from the dining area lead to a spacious deck. On the way to the upper level, you'll love the bonus lounge that is the perfect spot for a family room or home office. Upstairs are 3 bedrooms plus a laundry room. The primary suite features a second, private balcony , a 3 piece bath and lots of closet space. A main 4 piece bath completes this level. One surface parking space. Condo fees include building and grounds maintenance as well as High Speed Internet. Excellent location - near Hwy 401 access, Conestoga College and beautiful walking trails. SALES CENTRE LOCATED at 158 Shaded Cr Dr in Kitchener - open Monday to Wednesday, 4-7 pm and Saturday, Sunday 1-5 pm. (id:8999)
57 Highcliffe Avenue
Hamilton, Ontario
Welcome to this charming 1.5 storey detached home that sits on an incredible 32’ x 182’ lot and offers a rare combination of space and character, in a prime location. On the main floor, this home features a great sized living and dining area with inlayed hardwood floors. A large and updated eat in kitchen along with a convenient rec room addition at the back of the house provides the perfect space for relaxing or hosting friends and family. A main floor bedroom and 4-piece bathroom complete this level. On the second floor we have a large primary bedroom with two walk-in closets and a full four-piece ensuite. On the lower level there is laundry facilities and a full basement with loads of potential. The spacious and private backyard features a deck to enjoy your morning coffee, a ground level patio and an incredible storage shed with two access points, a poured floor and amazing potential. With parking for up to three vehicles, this property is just steps from beautiful escarpment views, a nearby park, mountain access, restaurants, shopping and more. Don’t be TOO LATE*! *REG TM. RSA. (id:8999)

