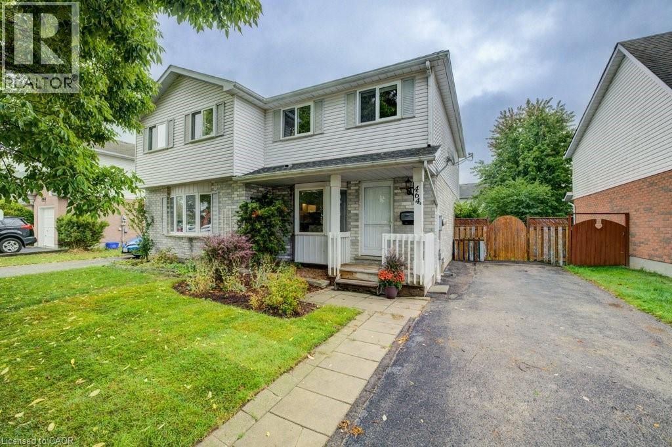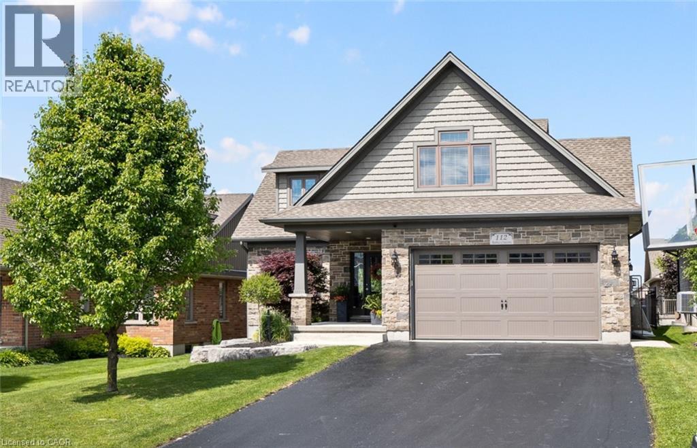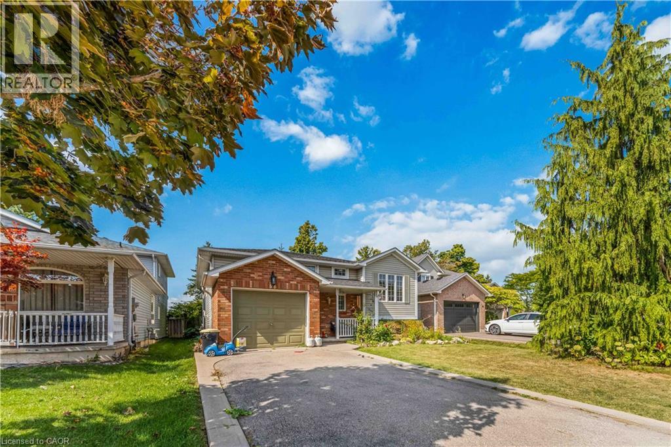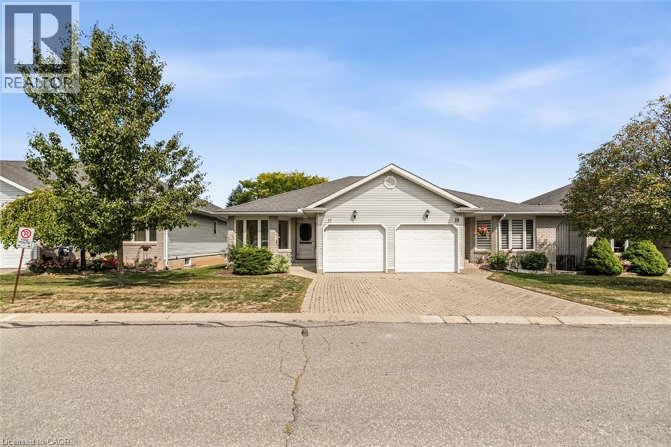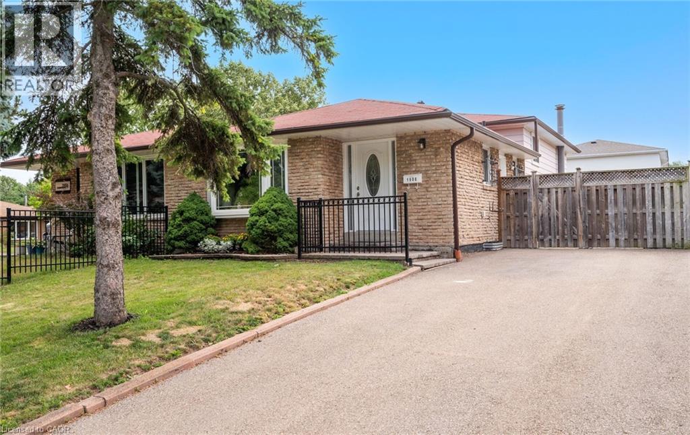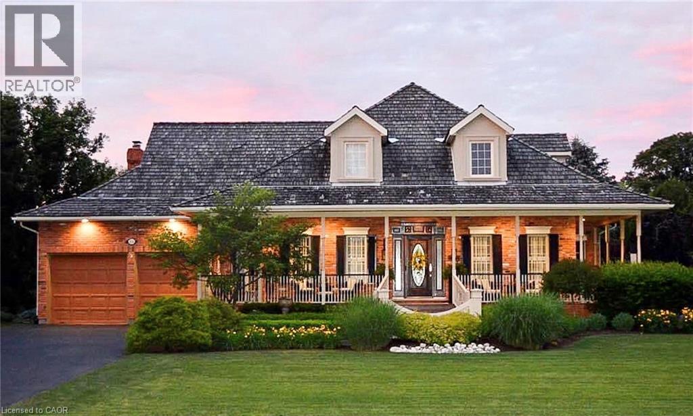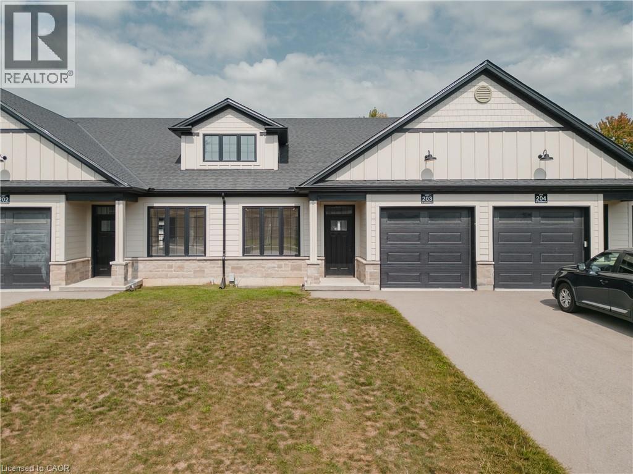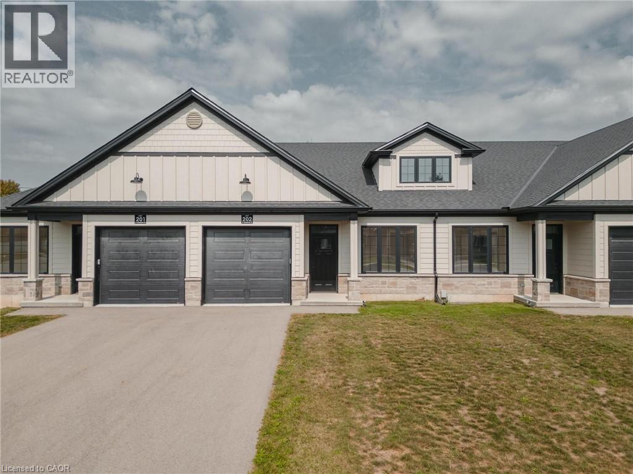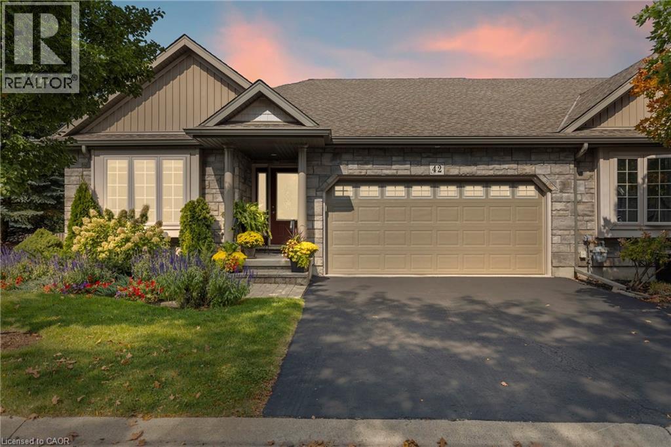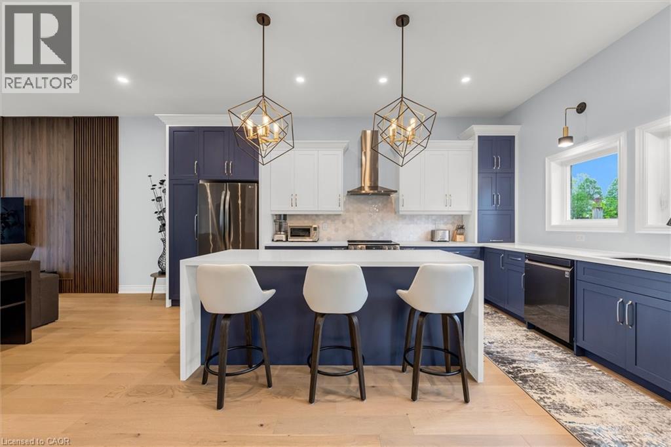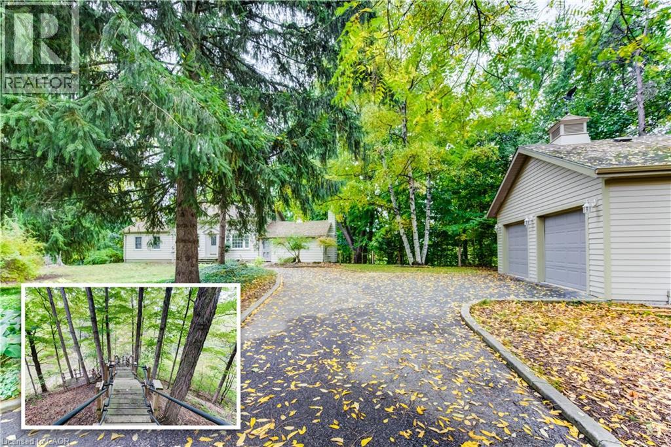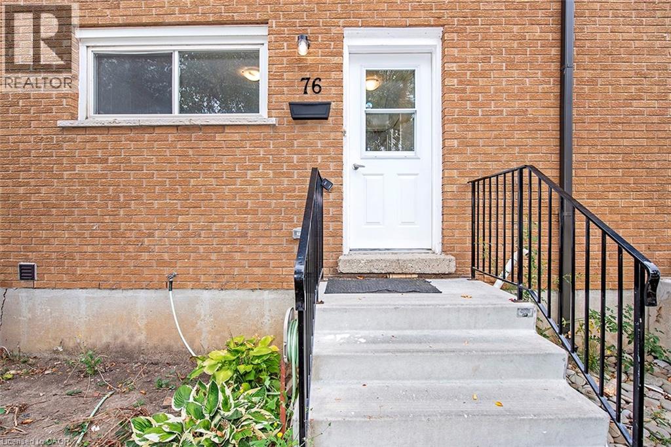464b Exmoor Street
Waterloo, Ontario
Stop looking…you’ve found it! Exceptional value in this beautifully renovated 3 bedroom home, recently updated by Studio B Designs. Located on a quiet street a couple doors down from a park, this home offers a bright, welcoming atmosphere with abundant natural light throughout. The main floor features wide plank LVP flooring, LED pot lights, fresh trim, and a spacious layout perfect for modern living. There is a formal dining area in addition to the large living room which boasts a walkout to a deck and fully fenced yard. The updated eat-in kitchen offers ample cabinet space, soft-close hinges, and a bay window with custom window coverings that fill the space with natural light. Upstairs, the renovated 4-piece bathroom showcases a new tub with subway tile surround, a quartz-topped vanity, and stylish lighting. New carpet in the primary bedroom and hallway, along with fresh paint and trim throughout, gives the home a clean, move-in-ready feel. The fully finished basement offers additional living space with a 2-piece bathroom and rough-in for a future shower. A brand new washer and dryer (2024) are included for added convenience. Enjoy the outdoors with freshly laid sod in both the front and back yards, plus a brand-new shed for extra storage. All of this in a highly desirable neighbourhood close to the expressway, Rim Park, Bechtel Park, Kiwanis Park, the Grand River, and a network of trails and local parks. Bright, updated, and full of value…this one won’t last! (id:8999)
112 Ruby's Crescent
Mount Forest, Ontario
The perfect family home you've been waiting for in the flourishing town of Mount Forest! Welcome to 112 Ruby's Crescent, a former model home, custom built 1.5 storey that has been exceptionally finished from top to bottom. This home features over 2400 square feet of finished living space, 5 spacious bedrooms, 3 & 1/2 bathrooms, a fully finished basement and a long list of upgrades. The main floor boasts high quality engineered hardwood floors in the living areas, a cozy natural gas fireplace and stone surround stretching 16' up to the beautiful vaulted ceilings, patio sliders leading from the dining room to the large composite deck, convenient main floor laundry in the garage entry mud room and primary bedroom complete with a 4 pc ensuite bathroom. The unique upper level includes a den that overlooks the stunning main floor and provides a useful flex space perfect for a home office, situated between two bedrooms, a 4 pc bathroom and accentuated by multiple feature walls. Downstairs, there are two bedrooms, a 3 pc bathroom, enormous 11'x8' cold room and a 29'x15' rec room with a custom built-in entertainment centre ready for family game or movie nights. Outside, the manicured and tastefully landscaped front and fully fenced back yard create a safe space for kids or pets to play while you relax on the back deck. Two garage spaces offer plenty of space for your cars or recreational equipment and ample space for 4 cars in the freshly resealed asphalt driveway. This one checks all the boxes and then some! (id:8999)
56 Celtic Drive
Caledonia, Ontario
Welcome to 56 Celtic Drive, a beautifully updated detached raised bungalow offering 4 bedrooms and 2 full bathrooms. This home features a brand-new kitchen (2024) and spacious deck (2024), perfect for modern living and entertaining. Recent upgrades include a new washer and dryer (2023), hot water heater (2022), and a triple water filtration system for added convenience and peace of mind. Enjoy the privacy of having no rear neighbors, with the property backing onto open farmland for a serene backdrop. A rare find combining comfort, updates, and a desirable setting! (id:8999)
17 Garden Drive Unit# 21
Smithville, Ontario
Welcome to 17 Garden Drive! Beautifully updated home in the sought after adult community of Wes Li Gardens offers main floor living. This home combines comfort, convenience and style. Brand new, showstopping kitchen, sleek granite countertops, stylish cabinetry, and plenty of prep space. The elegant new bathroom boasts a walk-in shower, while new flooring, fresh paint, updated trim, and a sliding door elevate the home's style and comfort. Step out onto your brand new deck and enjoy peaceful views of greenspace and mature trees-perfect for morning coffee or quiet evenings. Inside, a comfortable den and spacious living/dining area offer multiple places to relax and entertain. Unfinished basement is ready for your personal touch-whether that's a hobby space, storage, or the perfect spot for the grandkids to release their energy. Parking is a breeze with a single car garage plus and additional space in the driveway. As part of the Wes Li Gardens condo community you'll enjoy low condo fees that take care of grass cutting and snow removal, leaving you more time to enjoy life. This home is truly move in ready. All that's left to do is unpack, settle in, and start enjoying the vibrant Wes Li Gardens lifestyle. (id:8999)
1908 Bonnymede Drive
Mississauga, Ontario
Welcome to this affordable 3+1 bedroom, 2-bathroom backsplit in the heart of Clarkson. With nearly 2,000 sq. ft. of total living space spread across four levels, this well-maintained home offers comfort today and opportunity to personalize over time all for under one million dollars.The main level features a bright and spacious living room, along with a dedicated dining area ideal for both family life and entertaining. Original hardwood floors run through the main and upper levels, complemented by freshly painted walls in neutral tones, making the space clean, bright, and move-in ready .Upstairs, youll find three generously sized bedrooms and a full bathroom. The lower level adds fantastic flexibility with a fourth bedroom, a second full bathroom, and an additional living room perfect for extended family, a home office, or a private retreat. Down one more level, the basement features a large rec room, a dedicated laundry area, and plenty of storage space offering even more room to grow. Set in a welcoming neighbourhood known for its community feel and top-rated schools, the location is just steps from a bustling local plaza with grocery stores, shops, and essential amenities. Clarkson GO Station is just minutes away, making commuting downtown simple and stress-free. This home is an excellent opportunity for first-time buyers, growing families, or investors looking for solid value in one of Mississauga's most accessible and connected areas. With nearly 2,000 square feet of livable space, a family-friendly layout, and real potential to add value over time, this is a smart move in a prime pocket of the city. (id:8999)
331 Golf Course Road
Conestogo, Ontario
‘ESCAPE TO THE COUNTRY’. Why live in the city when you can enjoy the country 5 minutes from Waterloo. A large 1/3 of an acre premium lot backing onto Conestoga Golf Course in the quaint community of Conestogo. This charming two-storey home has a wrap around covered front porch (over 600 sqft) that welcomes you home. As you enter the spacious foyer with hardwood floors, you’ll immediately appreciate the detailed architectural trim. Architraves on exterior and interior windows, double crown and paneled mouldings, create a sense of luxury throughout the home. To your left is a dedicated office. The formal living room remains open, flowing seamlessly into the dining room, which offers access to the front porch. The gourmet kitchen, open to the family room and dining area, is truly the heart of the home. Stainless steel appliances, a double oven gas range, walk-in pantry, and a large island are just a few of its standout features. Bright windows, a gas log fireplace with remote, and doors leading to the backyard provide excellent flow for entertaining. The main floor is complete with a 2-piece powder room and convenient main floor laundry. Upstairs, you’ll fall in love with the well-designed library — formerly a fourth bedroom. The primary bedroom features a stunning view. Upgraded electrical, and 2 closets on sensors. The luxurious ensuite is designed with porcelain heated floors, marble counters, double sinks, walk-in shower, and tub. 2 more bedrooms and an additional bathroom. Downstairs is 1,809 sqft where there’s room for a guest suite, games room, playroom, media room, plus ample storage and a full bathroom. Back outside is where you'll say SOLD. With over 1/3 of an acre, backing onto the golf course while still offering privacy, you won’t want to leave these views. Enjoy them from the grass, patio, or covered back porch — but don’t let this rare setting escape you. Golfing, Canoeing, Fishing, and Horseback riding. It’s one of a kind. Book your showing today! (id:8999)
12 Washington Street Unit# 203
Norwich, Ontario
Welcome to 12 Washington Street Unit #203 in Norwich – a refined bungalow-style townhouse where modern design meets small-town charm. This elegant 2-bed, 1-bath residence is quietly tucked away on a cul-de-sac, offering both privacy and sophistication just 20 minutes from Woodstock and 30 minutes to London. Step inside to soaring 9-ft ceilings, a spacious foyer with direct garage access, and a versatile front bedroom perfect for a guest suite, office, or nursery. The open-concept living space showcases a gourmet kitchen with quartz countertops, custom cabinetry, stainless steel appliances, and a central island, flowing seamlessly into a light-filled living area. From here, walk out to your private deck – an ideal retreat for relaxing evenings or weekend entertaining. The primary suite is complete with dual closets, a large window, and a spa-inspired 4-piece cheater ensuite. The lower level offers a bath rough-in and unlimited potential to design additional living space to your taste. Perfectly positioned near Norwich’s finest amenities, schools, and parks, this residence blends comfort, convenience, and timeless style. An exceptional opportunity to own a luxury bungalow townhouse in one of Oxford County’s most desirable communities. (id:8999)
12 Washington Street Unit# 202
Norwich, Ontario
Welcome to the Willows at Norwich! Discover 12 Washington Street, Unit #202—a stylish 2-bedroom, 1-bathroom bungalow townhouse tucked away on a quiet cul-de-sac in the charming town of Norwich. Just 20 minutes to Woodstock and 30 minutes to London, this home combines small-town tranquility with easy access to city amenities. Step inside to soaring 9-foot ceilings and a spacious foyer with convenient garage access. The front bedroom offers flexibility as a guest room, home office, or nursery. An open-concept design highlights the modern kitchen with quartz countertops, custom cabinetry, stainless steel appliances, and a central island ideal for casual gatherings. The light-filled living area flows seamlessly to a private deck—perfect for relaxing evenings outdoors. The primary bedroom features a large bright window, dual closets, and a 4-piece cheater ensuite. A basement rough-in for an additional bathroom provides excellent potential for future living space. Close to Norwich’s parks, schools, and everyday conveniences, this Willows at Norwich home is the perfect blend of comfort, style, and location. (id:8999)
42 Rose Glen Crescent
Niagara-On-The-Lake, Ontario
Bright and spacious bungalow retreat! Its rare to find this layout and even more rare for one of these end-unit freehold condos in Rose Glen Estate to become available. Offering 3 bedrooms and 3 full bathrooms, this home is tucked into a quiet corner of Virgil in Niagara-on-the-Lake and includes a double attached garage with a double driveway plus a welcoming covered front porch.Inside, the foyer opens to a bright front room with vaulted ceiling and large window perfect as a guest bedroom or home office located beside a full 4-piece bath. The main floor also features a formal dining room, convenient main-floor laundry, and a beautifully updated kitchen with floor-to-ceiling cabinetry and a generous island. The dinette leads through sliding doors to a private 21 x 11 deck surrounded by lush landscaping, plus a lower patio for extra outdoor entertaining. The vaulted living room with gas fireplace is a warm and inviting gathering space.The spacious primary suite includes a walk-in closet and 3-piece ensuite. Downstairs, the finished lower level adds a family room, a third bedroom with its own walk-in closet, and ensuite privilege to a 3-piece bath, along with plenty of storage and utility space. Condo fees are $319/month and cover lawn cutting, snow removal, water sprinklers, and Bell Fibe cable/internet. This rare expansive bungalow layout with 3 bedrooms and 3 full baths easy living, walkable to amenities in a sought-after Niagara-on-the-Lake community is a must see! (id:8999)
156 Hetram Court
Fort Erie, Ontario
From morning walks along the beach to boutique shopping and dining in downtown Ridgeway, this custom bungalow offers the perfect balance of comfort, style, and a vibrant lifestyle in one of Niagara’s most sought-after communities. With nearly 1,700 sq ft of main floor living on an oversized 49 ft x 159 ft lot, the home exudes sophistication with soaring 10-ft ceilings, pot lighting throughout, engineered hardwood floors, and striking wood-slat feature walls accented by ambient raindrop lighting. At the heart of the home, the kitchen blends beauty and function with two-tone cabinetry, crown molding, a quartz waterfall island, sleek black stainless steel appliances, and ample storage, a space equally ideal for entertaining or everyday living. The primary suite features double closets and a stylish 4-piece ensuite with a double-sink vanity, while a second 3-piece bathroom offers modern convenience with built-in Bluetooth audio. Step outside to your private, fully fenced backyard, beautifully landscaped and complete with a covered awning, perfect for relaxing afternoons or hosting summer gatherings. Additional highlights include a double-car garage with built-in storage, direct shaft garage doors, and Bluetooth entry, along with an air purifier and portable tri-fuel generator for peace of mind. The full unfinished basement adds an additional 1,571 sq ft of potential living space, roughed-in for plumbing and ready for your vision. Just minutes from Crystal Beach, Bay Beach Club, Buffalo Canoe Club, Point Abino Conservation Area, and the charming shops and restaurants of Crystal Beach and historic downtown Ridgeway, this home combines exceptional design with an unbeatable location. For those seeking a serene retreat without giving up elegance, comfort, or convenience, this property presents a rare opportunity to enjoy the very best of Niagara. (id:8999)
177 Piper Street
Ayr, Ontario
Once in a while, a property comes along that is truly one-of-a-kind—and 177 Piper Street is just that. Nestled on a private 0.95-acre lot, this charming century home (built in 1878) is perched along the banks of the Nith River, where you can canoe right from your own backyard thanks to brand-new stairs leading down to the water’s edge. This 3-bedroom, 3-bath residence blends historic character with modern comfort and has been lovingly maintained throughout. Inside, spacious principal rooms include a formal dining room with garden doors that open onto a deck with sleek glass railings—an ideal spot for entertaining or taking in the serene river views. The bright kitchen features abundant cabinetry, a centre island, Corian countertops, and hardwood flooring that flows seamlessly into the dining area. The main floor offers two bedrooms and two bathrooms, including one with a corner soaker tub and skylight, as well as a warm and inviting family room highlighted by a vaulted ceiling and striking gas fireplace. Upstairs, the private primary bedroom retreat includes its own 2-piece ensuite. Outside, the detached 22’ x 24’ two-car garage provides excellent utility, while the property itself is surrounded by lush gardens, mature trees, and an abundance of wildlife. Whether it’s paddling down the river, birdwatching, riverside relaxation, or paddling down the Nith, this home is a rare opportunity to enjoy nature and history in one of Ayr’s most desirable locations. (id:8999)
76 Woodman Drive N
Hamilton, Ontario
This beautifully renovated townhome is the perfect place to start your home ownership journey! Located in a family-friendly neighborhood, this gem offers a convenient lifestyle with easy access to highways, shopping, schools, and public transit. Step inside and fall in love with the brand-new eat-in kitchen, featuring stunning quartz countertops with breakfast bar and stainless steel appliances. The main floor boasts wide plank vinyl flooring throughout. The bright and inviting living room, complete with recessed pot lights, opens directly to the backyard. Upstairs, you'll find three spacious bedrooms with large closets, and a stylish 4-piece bathroom. The unfinished basement offers laundry facilities and plenty of potential for you to customize the space to suit your lifestyle-whether it's a home office, workout room, or extra living area. This townhome also comes with the convenience of one assigned surface parking spot. Don't miss out on this incredible opportunity to own a modern, low-maintenance home! ** Some listing photos are virtually staged. (id:8999)

