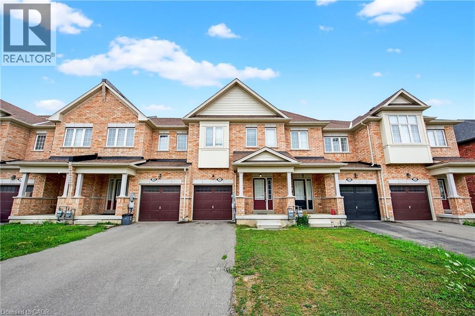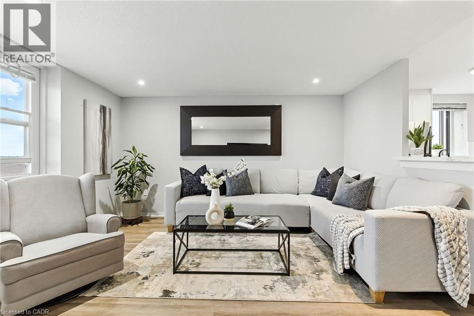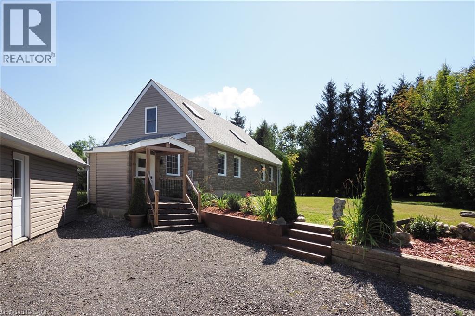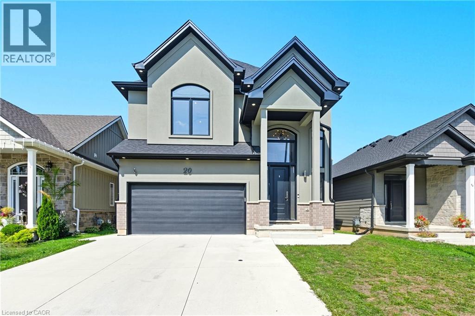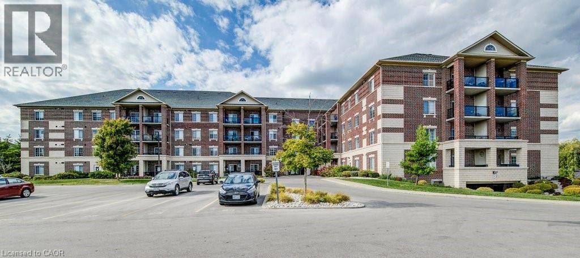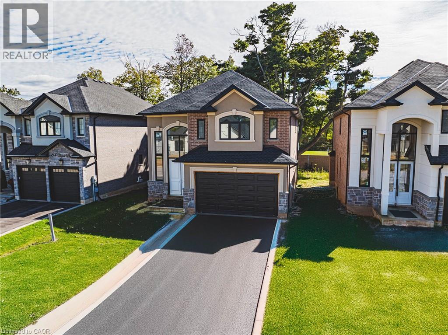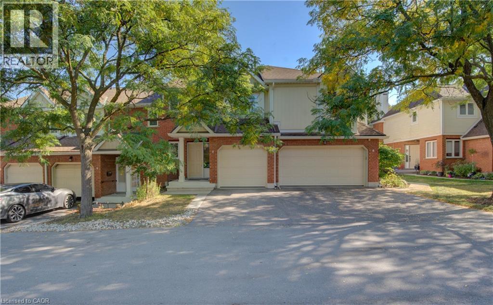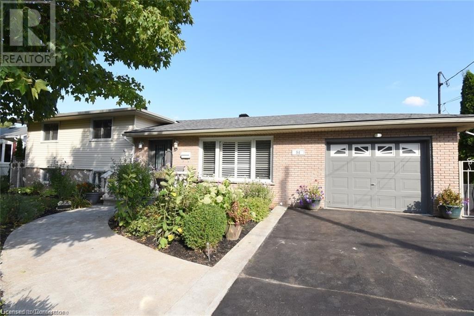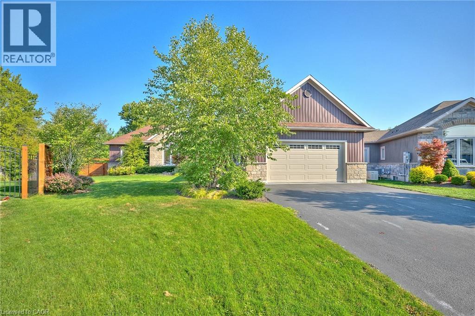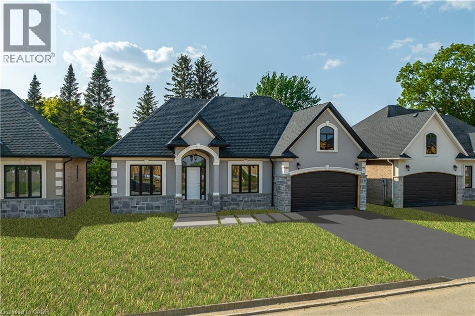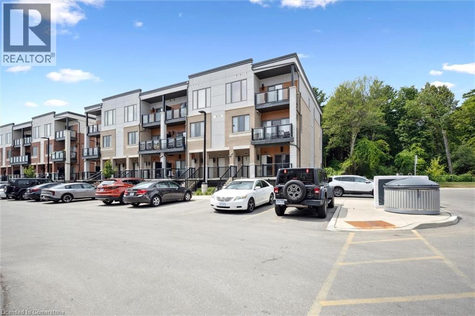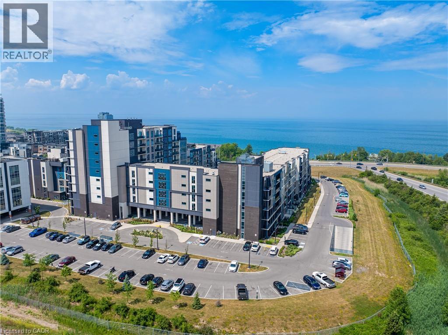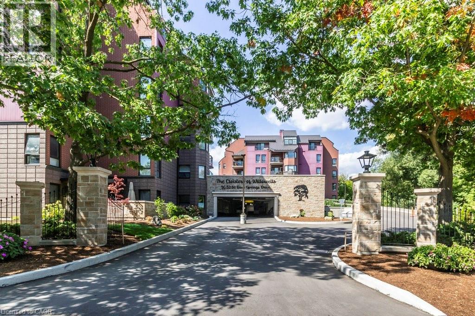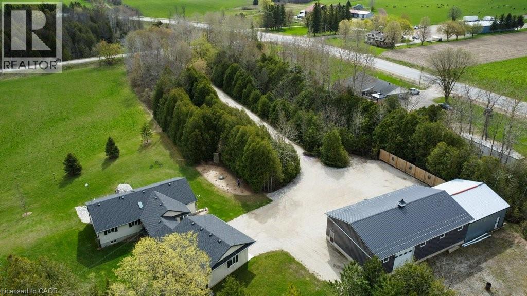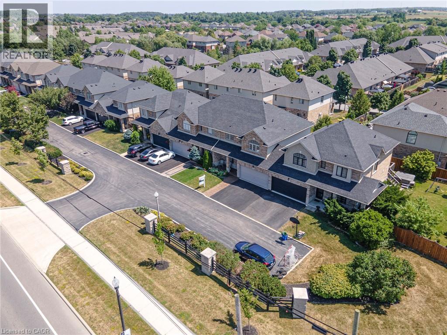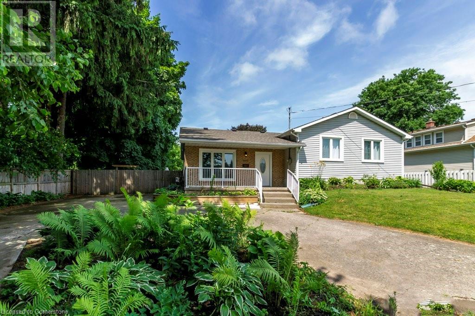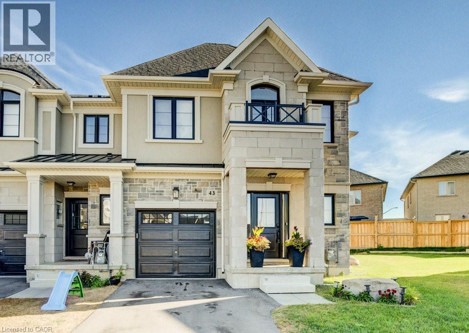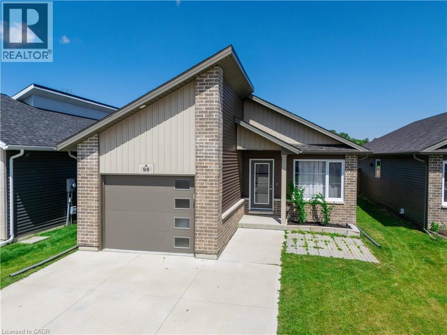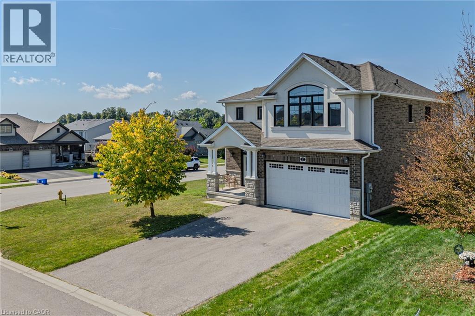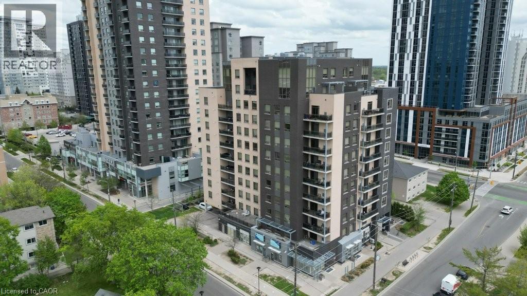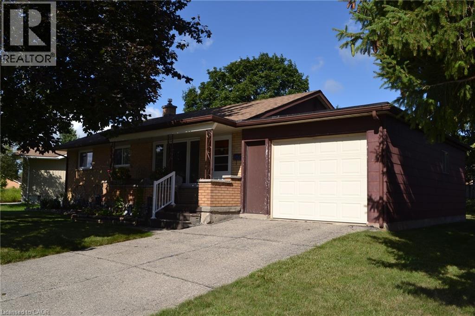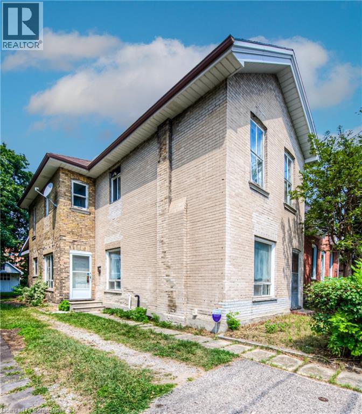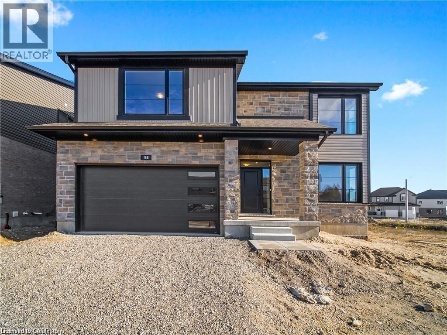57 Sparkle Drive
Thorold, Ontario
This beautiful home, constructed in 2018 in Thorold’s sought-after Rolling Meadows community, is a thoughtfully designed 3 beds, 3 bath freehold townhouse offering 1,766 sq ft of bright and versatile living space. The open-concept main floor is filled with natural light and features a well-appointed kitchen with ample cabinetry and counter space, flowing seamlessly into spacious dining and living areas. Upstairs, three bedrooms include a large primary suite with walk-in closet and private bath. A full unfinished basement provides endless potential, while outside you’ll enjoy an attached garage, driveway parking, and a good-sized yard perfect for family use and entertaining. Set in a welcoming, family-friendly neighbourhood close to schools, parks, shopping, and commuter routes, this home blends modern comfort with everyday convenience. (id:8999)
6720 Glen Erin Drive Unit# 514
Mississauga, Ontario
MOVE-IN-READY! Discover Modern Comfort In This Beautifully Cared-For Corner Unit In Mississaugas Most Desirable Location! This 2 Bedroom, 1 Bathroom End Unit Condo Is Move-In Ready And Filled W/ Modern Upgrades! Enjoy Carpet-Free Living W/ New Luxury Vinyl Plank (LVP) Floors (Jul 2023), A Fully Renovated Kitchen (Dec 2024) Featuring Quartz Countertops, Backsplash, New Microwave W/ Exhaust, Deep S/S Sink, Extra Pantry, And Under-Cabinet Lighting. The Open-Concept Dining And Living Area Is Enhanced By Dimmable Potlights (2023) And Slim 15 LED Ceiling Lights With Adjustable Color Temperature (Sep 2024). A Private Balcony Reveals Clear Southern Views. Additional Features Include A Newly Installed Air Conditioner/Heat Pump (Jul 2025) W/ A 7-Year Warranty Included, A 4-PC Washroom W/ Bidet (2023), And The Convenience Of An In-Suite Washer/Dryer Unit (2024) And In-Suite Storage Equivalent To The Size Of A Standard Locker. This Unit Also Comes With 2 Exclusive Parking Spaces (1 Covered, 1 Surface) And 2 Bike Storage Spots. Hydro, Heat, And Water Are All Included In The Maintenance Fee, Offering Worry-Free Living! At Hallmark Place, Residents Enjoy Excellent Amenities Such As A Heated Outdoor Pool And A Fully Equipped Exercise/Gym Room, Party Room, Visitor Parking, Security System, Bike Storage, All Utilities Included: Heat, Electricity, Water. Conveniently Located Close To HWY401 403 407, Credit Valley Hospital, Meadowvale Town Centre, GO Millcreek Station, GO Meadowvale, Heartland Town Centre, Parks, Reputable Schools, A Community Recreation Centre And So Much More! This Condo Offers The Perfect Balance Of Comfort, Convenience, And Lifestyle. (id:8999)
7201 Highway 6
Arthur, Ontario
Countryside Opportunity! This 10.75 acre property is located between Fergus & Arthur, with a secluded hidden entrance providing discrete privacy! This fabulous retreat offers open spaces and trails through the woodland, a private pond with fountain and greenhouse. Double garage with loft provides storage space and office area. Detached insulated steel clad 1,500 square foot workshop/garage with 12-foot high garage door, office area & separate heat source! This three-bedroom home features a main floor primary bedroom with ensuite bathroom, updated kitchen with quartz counters & tin backsplash, main floor laundry & vinyl plank flooring. Very efficient geothermal heat and air conditioning. With its close proximity to Arthur, Fergus, Elora, Guelph & Waterloo, this is an ideal property for a balanced work & home lifestyle! (id:8999)
20 Ivy Crescent
Thorold, Ontario
Step into a Stunning Modern Home with Incredible Curb Appeal! From the moment you arrive, you’ll be greeted by a beautifully finished concrete driveway and a welcoming grand entrance with soaring ceilings and expansive windows that flood the home with natural light. Inside, the heart of this home is a fully upgraded kitchen featuring elegant quartz countertops, soft-close cabinetry, a chef-inspired pot filler over the stove, and a massive island perfect for entertaining. The kitchen seamlessly flows into the bright, open concept living and dining areas a layout designed for both everyday living and hosting guests in style. Upstairs, you’ll find four spacious bedrooms, offering plenty of room for the whole family. The finished basement provides even more living space, complete with its own separate entrance, a full kitchen, and an additional bedroom, ideal for in-laws, guests, or potential rental income. The backyard is fully fenced and a great size for kids, pets, or summer barbecues. Plus, you’ll love the location close to the water, scenic trails, lakes, and beautiful parks, giving you easy access to the natural beauty of the Niagara region. (id:8999)
308 Watson Parkway N Unit# 118
Guelph, Ontario
Welcome to this beautiful main-floor one bedroom, one bathroom condo in the heart of Guelph. With its soaring high ceilings and modern updates throughout, this home offers the perfect blend of comfort and style. Step inside to an open and airy layout, filled with natural light, and enjoy a kitchen and living space designed for both everyday living and easy entertaining. The spacious bedroom provides a cozy retreat, while the updated bathroom adds a sleek, modern touch. One of the highlights of this condo is the large private balcony—ideal for enjoying your morning coffee, unwinding with a good book, or creating your own outdoor oasis. The location couldn’t be better: you’re just minutes from grocery stores, restaurants, parks, and scenic trails, making it easy to balance convenience and leisure. Families and professionals alike will appreciate being close to some of Guelph’s best schools, ensuring long-term value in both lifestyle and investment. This is the perfect opportunity for first-time buyers, downsizers, or anyone looking to enjoy low-maintenance living in a vibrant community. (id:8999)
52 Cesar Place
Ancaster, Ontario
PRIVATE LENDING AVAILABLE BY THE BUILDER. 2.5% INTEREST, 10% DOWN. FULLY OPEN Brand New 2STOREY homes on Executive lots in the Heart of Ancaster, tucked away on a safe & quiet cul de sac road. This particular 2storey holds 2535 sf. with 4 beds, open living space and 2.5 baths with main floor laundry for easy living Loaded with pot lights, granite/quartz counter tops, and hardwood flooring of your choice. Take this opportunity to be the first owner of this home and make it your own! Seconds to Hwy Access, all amenities & restaurants. All Room sizes are approx, Changes have been made to floor plan layout. Built and can be shown. (id:8999)
523 Beechwood Drive Unit# 5
Waterloo, Ontario
Welcome to the beautiful and family friendly neighbourhood of Upper Beechwood, one of Waterloo's most desirable neighbourhoods. This home is being sold by the original owner and has been impeccably cared for. Enjoy two large bedrooms EACH with their own 4-piece ensuite! The main floor features an open-concept living room and dining room with gas a fireplace and a walk-out to a beautiful, spacious balcony surrounded by greenery and quiet surroundings. The kitchen includes a separate dining area with large, new windows overlooking the property. Included on the main floor are a two piece powder room and inside entrance to a single car garage. The basement is large and unfinished with a walk-out to the backyard surroundings with a bathroom rough-in and coldroom; fabulous opportunity for another living space. This quiet and tree-lined complex features a community pool for residents to enjoy with their guests! Visitor parking is located directly outside of the townhouse. Call to book a showing today! (id:8999)
54 Chester Road
Hamilton, Ontario
Beautifully Maintained Family Home in Quiet Stoney Creek Neighbourhood. Welcome to this well cared for family home nestled in a peaceful area of Stoney Creek. Perfect for family living, this home is conveniently located close to schools, shopping, and offers easy access to the Red Hill Parkway and major highways. Enjoy cooking and entertaining in the updated kitchen featuring quartz countertops and stainless steel appliances. The spacious main floor is ideal for family gatherings and every day living. Downstairs, you'll find a Family Room with a cozy Fireplace plus a fantastic, oversized Games Room - perfect for teenagers and gaming enthusiasts. Step outside to a lovely backyard, ideal for barbecues and summer entertaining. The home also offers a separate entrance to the lower level, with the potential for an in-law suite or private ensuite setup. Don't miss this incredible opportunity to own a move in ready home in a sought after location! (id:8999)
49 Postma Drive
Dunnville, Ontario
Welcome to 49 Postma Drive – a stunning, move-in ready custom bungalow offering over 2,000 sq ft of thoughtfully designed living space, nestled on the largest lot in one of Dunnville’s most desirable courts. Built in 2017 this exceptional home blends timeless elegance with modern convenience in a quiet, family-friendly neighbourhood. From the moment you arrive, you’ll be impressed by the home’s charming curb appeal, oversized double garage, and beautifully landscaped front gardens. Step inside to discover a bright and airy open concept layout, ideal for both daily living and entertaining. The spacious main floor offers loads of natural light, stunning floors, and a cozy gas fireplace, seamlessly flowing into the dining area and chef’s kitchen, complete with high-end appliances, granite countertops, custom cabinetry, and a large island with breakfast bar seating. The main floor offers three generously sized bedrooms, including a luxurious primary suite with a walk-in closet and a spa-like ensuite bathroom featuring a jetted tub. A second full bath and convenient main-floor laundry round out the main level. The real showstopper awaits outside – your very own private backyard oasis. Designed for relaxation and summer fun, this fully fenced retreat boasts a heated on-ground pool, concrete patio, pergola covered deck, professional landscaping, and plenty of space for outdoor dining, lounging, and entertaining. Whether you're hosting pool parties or enjoying peaceful evenings under the stars, this backyard delivers the ultimate escape. Downstairs, the professionally finished open concept basement offers endless possibilities – with ample space for a home theatre, games area, home gym, or guest suite. High ceilings, a rough-in bath, large windows, and modern finishes throughout make this lower level feel just as bright and inviting as the main floor. Located close to schools, parks, shopping, and the Grand River, with easy access to Hamilton, Niagara, and the lakefront. (id:8999)
63 Cesar Place
Ancaster, Ontario
PRIVATE LENDING AVAILABLE BY THE BUILDER. 2.5% INTEREST, 10% DOWN. FULLY OPEN BRAND NEW BUNGALOW HOMES ON EXECUTIVE LOTS IN THE HEART OF ANCASTER, tucked away on a safe & quiet cul de sac road. This particular Bungalow holds 1650 SqFt. with 3 beds, open living space and 2 baths with main floor laundry for easy living. Loaded with pot lights, granite/quartz counter tops, and hardwood flooring of your choice. Take this opportunity to be the first owner of this home and make it your own! Seconds to Hwy Access, all amenities & restaurants. All room sizes are approx., changes have been made to floor plan layout. Built and can be shown. (id:8999)
20 Shore Breeze Drive Unit# 3103
Toronto, Ontario
Welcome to Eau Du Soleil—Toronto's Premier Waterfront Community! Experience luxury living in this stunning 1-bedroom + den suite, perfectly positioned to offer breathtaking views of Lake Ontario and Toronto’s skyline. Located steps from Humber Bay Park, this suite blends modern design with resort-style amenities, offering tranquility without compromising urban convenience. Inside, you’ll find a bright, open-concept layout with floor-to-ceiling windows that flood the space with natural light. The contemporary kitchen features sleek stainless steel appliances, and the spacious bedroom boasts a walk-in closet. The versatile den is ideal for a home office, and in-suite laundry adds to your convenience. Enjoy fresh air and stunning views from your large private balcony. This unit also includes a dedicated parking spot, secure storage locker, private wine cellar, and a cigar humidor. As a resident, indulge in exclusive access to the Water Lounge and Party Room on Level 46, reserved daily for residents living on floors above the 30th—a luxurious retreat offering premium experiences at no extra cost. Eau Du Soleil offers an unparalleled array of amenities, including: · Saltwater swimming pool with hot tub · CrossFit training zone, MMA studio, yoga & Pilates classes, spin room, and exercise room · Party rooms, theatre, poker room, office & boardroom · Guest suites, kids' playroom, and pet spa · Everyday lounge, patios, bike room, car wash, and mail room · Visitors parking with EV charging stations Convenience is at your doorstep with Metro, LCBO, Shoppers Drug Mart, dry cleaning, Panero Pizza, and Sunset Bar & Grill just steps away. Enjoy proximity to top restaurants, schools, scenic walking trails, parks, and downtown Toronto. Don’t miss this rare opportunity to embrace the ultimate lakefront lifestyle. Contact us today for your private viewing and discover everything Eau Du Soleil has to offer! (id:8999)
25 Isherwood Avenue Unit# C34
Cambridge, Ontario
25 Isherwood Avenue Unit C34 offers a stylish blend of comfort and convenience in one of Cambridge’s most accessible locations. This bright main-floor bungalow-style 2-bedroom, 2-bath stacked townhome features an open-concept layout with a modern kitchen, stainless steel appliances, subway tile backsplash, and a central island that’s perfect for both cooking and gathering. The spacious primary suite includes a walk-in closet and a private 3-piece ensuite, while the second bedroom and full bath provide flexibility for guests or a home office. Large windows fill the space with natural light, and two private balconies offer peaceful views of green space and fresh-air living. Complete with one parking spot, this move-in-ready home is situated minutes from the Grand River trails, Riverside Park, the 401, and the vibrant Gaslight District, with its mix of dining, shopping, and entertainment—ideal for those seeking a low-maintenance lifestyle without sacrificing location. (id:8999)
16 Concord Place Unit# 519
Grimsby, Ontario
MODERN CONDO WITH BREATHTAKING LAKE VIEWS IN VIBRANT GRIMSBY ON THE LAKE Step into the lifestyle you’ve been dreaming of—where lakefront living meets modern convenience in one of Niagara’s most exciting and evolving communities. This beautifully designed condo invites you to start each day with peaceful lake views and end it with the glow of golden sunsets from the comfort of your own space. Inside, the open-concept layout is bright and inviting, with soaring 9-foot ceilings that create a spacious, airy feel. Imagine slow mornings with your favourite coffee in hand, surrounded by natural light that fills the room. The bedroom gives direct ensuite privilege, creating a private, restful retreat that feels thoughtful and well-designed. Beyond your suite, enjoy a resort-inspired lifestyle with access to a beautiful outdoor pool, fully equipped gym, elegant party rooms, and inviting common areas that include community BBQs—perfect for weekend cookouts and casual get-togethers. Underground parking adds everyday convenience and peace of mind. The real magic? It’s the lifestyle outside your door. Step onto the waterfront trail for a refreshing walk or jog, grab a bite at one of the many restaurants across the street, or enjoy effortless highway access. With a proposed GO Train station, GO Bus pickup across the highway, and a new hospital opening this year, this community is positioned for both comfort and long-term value. Perfect for professionals, downsizers, or anyone craving an energetic lakefront lifestyle without compromise. (id:8999)
52 Blue Springs Drive Unit# 11
Waterloo, Ontario
Welcome to Willowwells, an exceptional opportunity to live in your dream retreat, nestled in the heart of nature. This fantastic unit offers an outdoor oasis that is a true rarity within city limits, featuring walking trails, gardens, and abundant birdlife, all while enjoying lakeside living. One of the most remarkable features is the direct walk-out access to Four Wells Lake from your private, Muskoka-like terrace. This truly cannot be overlooked. The meticulously maintained building is highly coveted, offering treed views, 5 km of nature trails, a serene creek, and Willow Wells Lake right at your doorstep. The beautifully landscaped surroundings create an unparalleled lifestyle. Enjoy close proximity to many amenities, including grocery stores, banking, numerous restaurants, and public transit. There is 2-3 minute access to the Expressway and a 10-minute walk to Conestoga Mall and the LRT. This two-level unit features two upper-level bedrooms, each with its own private ensuite. The upper level also includes laundry. The main level offers a galley eat-in kitchen, a formal dining space, and a living room with a walk-out to the private terrace. The terrace provides an excellent opportunity to enjoy the outdoor space with privacy for entertaining and relaxing, and it also allows for a private barbecue. The building fosters a strong sense of community with lots of social engagements and events for residents. (id:8999)
112 Old Bridge Road S
Hanover, Ontario
Serenity. Privacy. Nature. Welcome to your beautiful 13 acre country retreat with 642ft of frontage along the Saugeen River. Nestled away just off Hwy 4 and only 5 minutes East of Hanover, this quiet country property features a highly efficient 3 bedroom, 3 bathroom home with ICF construction and GeoThermal heating and cooling. Nicely updated inside and out, the home offers two bedrooms on the main floor as well as a third bedroom in the fully finished basement which also includes a handy walkout. Perfect for your small business, toys, tools, and hobbies, you'll love the large 3100sf shop with 36x60 space for vehicles, equipment, and storage, and another 32x32 heated workshop area. But the best part of all is the PROP-ER-TY. 13 acres of quiet country land including organic hay fields, a trickling stream, flowing river, scenic bush, and plenty of wildlife. Sit out on your covered porch with your hot morning coffee or on your private deck with your favourite evening drink and call this piece of tranquility home. Book your private showing today and be sure to make time to walk this gorgeous property. (id:8999)
3209 Regional Rd 56
Binbrook, Ontario
Welcome to this spacious 3-bedroom, 4-bathroom freehold townhome located in the heart of family-friendly Binbrook. Nestled on a private road, this home offers comfort, privacy, and convenience, featuring a double car garage, a charming covered front porch, and a beautifully landscaped backyard with large stamped concrete—perfect for outdoor entertaining or relaxing. Step inside to a bright, open-concept layout with a warm and inviting living room featuring a gas fireplace—ideal for cozy evenings at home. The finished basement adds even more living space, complete with a second gas fireplace, a convenient half bath, and ample storage. Upstairs, the generous primary suite offers a walk-in closet and a luxurious ensuite with a jetted soaker tub and a large walk-in shower—your private retreat to unwind. Additional highlights include a private patio area, spacious bedrooms, and a low monthly road fee. Ideally located close to parks, schools, and all local amenities, this move-in-ready home combines the ease of freehold ownership with the tranquility of a private setting. Don’t miss your chance to own in one of Binbrook’s most desirable communities! (id:8999)
6413 Franklin Avenue
Niagara Falls, Ontario
Welcome to your perfect family retreat in the heart of Niagara Falls! Tucked away on a quiet dead-end street, this charming 4-bedroom detached sidesplit home offers peace, privacy, and convenience. Sitting on a huge 84.66 ft x 106.25 ft lot, the oversized fenced backyard is a rare find—ideal for children to play freely, hosting summer BBQs, or even setting up four tents for backyard camping adventures! Surrounded by tall, mature trees, you'll enjoy your own private oasis right in the city. Step inside to a bright and spacious living room, perfect for family gatherings. The large eat-in kitchen features laminate floors and plenty of cupboards, making it a great space for home-cooked meals and entertaining. This home has been lovingly maintained with key updates for peace of mind: BONUS: The backyard trampoline is included—ready for hours of family fun! All this, with easy access to the highway, shopping, and amenities, makes this the ideal place to call home. Don't miss this rare opportunity to enjoy spacious family living on a quiet, family-friendly street in Niagara Falls! (id:8999)
43 Genoa Drive Drive
Hamilton, Ontario
Beautiful end unit freehold townhome, new in 2024, NO condo fees. Custom townhome on extra large pie shape lot in Stonegate Community. Features magnificent stone and stucco architecture with beautiful front elevation with covered porch and faux balcony. Interior features soaring 9 foot ceilings on main level. Custom end unit floor plan with extra windows and bump out on all 3 levels for extra square footage made possible by wide and private pie shape lot. Open concept kitchen, large living room, chef's kitchen with cabints made wider and deeper for larger fridge, taller uppers cabinets, lower pots & pans drawers, peninsula with breakfast bar, Quorastone quartz countertops. This home is carpet free with beauiful and durable,modern vinyl plank floors. Bright upper level features 3 spacious bedrooms with larger windows, including primary bedroom with ensuite bath, walk-in closet plus bonus loft/office area. New owners get balance of Ontario New Home Warranty. Large basement with endless possibilites including rough-in extra bathroom plumbing and energy efficient features. Don't miss this fantastic home. (id:8999)
98 Moonstone Crescent
Chatham, Ontario
Welcome to 98 Moonstone Crescent, a beautifully finished Builders Model Home in one of Chatham's most desirable communities. Offering nearly 2,800 sq. ft. of finished living space across two levels, this 5-bedroom, 3-bathroom home is thoughtfully designed for both comfort and functionality. Built just 5 years ago, it features a bright, open-concept main floor with a spacious living and dining area, and a modern kitchen equipped with a deep double-door pantry cabinet. All five bedrooms receive plenty of natural light and provide ample closet space. The primary bedroom includes a private ensuite and a spacious walk-in closet. A large laundry room and a separate recreation/games room add extra convenience to the layout. The fully finished basement, completed by the builder, showcases stunning luxury plank flooring and generous storage throughout. Patio doors lead to a covered wooden deck and a fully fenced backyard, perfect for relaxing or entertaining. Additional highlights include an attached garage that is drywalled and painted, with inside access and an automatic door opener. A wide concrete driveway provides parking for up to 6 vehicles. Conveniently located just minutes from Highway 401 and close to parks, schools, walking trails, and everyday amenities, this home is move-in ready and built to impress. (id:8999)
2 Sedge Avenue
Simcoe, Ontario
Beautiful 5-Bedroom Family Home in Simcoe’s Woodway Trail Community. Welcome to this spacious family home on a huge lot, featuring a main floor bedroom with private ensuite, perfect for guests or in-laws. The double-door entrance opens to a grand foyer with 9-ft ceilings and pot lights. The main floor offers a living room, separate dining room, and a cozy gas fireplace. The bright kitchen is ideal for entertaining with granite counters, backsplash, pantry, island with breakfast bar, gas stove, high-end cabinets, and premium flooring. Upstairs, an oak staircase leads to a versatile bonus room, perfect as an office, kids’ playroom, or extra living space. The expansive primary suite includes a massive walk-in closet and luxurious ensuite. Three additional large bedrooms, a 4-pc bath, and convenient second-floor laundry complete this level. Located close to schools, bus routes, shopping, churches, and all amenities, and just minutes from local vineyards, breweries, and Port Dover Beach. (id:8999)
8 Hickory Street W Unit# 304
Waterloo, Ontario
Attention investors!!! Welcome to this exceptional 3-bedroom, 2-bathroom unit, perfectly situated within walking distance to Laurier, University of waterloo, shopping, restaurants, public transportation and more. Featuring 1300 Square feet of living space with great sized rooms, vinyl floors, stainless appliances, and granite countertops, this unit is sure to attract and retain quality renters. Whether you're a seasoned investor or just starting your portfolio, this property offers the ideal blend of location, space, and modern finishes. Don't miss out on this investment opportunity in the heart of Waterloo. Book your showing today! *some photos have been virtually staged* (id:8999)
4 Weigel Avenue
Elmira, Ontario
Brick bungalow located near the downtown section of Elmira in a mature neighbourhood. Very little traffic on this dead end street. Plaster construction. The main floor consists of a living room, eat-in kitchen w/sliders to a spacious deck & rear yard, 3 bedrooms and a 4 piece bathroom w/updated countertop. The single, deep garage was added after the house was built. Replacement windows in 2008 on the main floor. The basement has a partially finished rec room, games room/office, combination utility/laundry room w/a shower stall. Let your imagination unfold as you redecorate & update this home. (id:8999)
14 Bond Street
Brantford, Ontario
This large home is in significant need of renovation and sold in as-is condition. For a home that's over 100 years old, it's still very solid. The home is situated on a huge double wide lot and MAY lend itself to future development or severance subject to municipal approval. Contractors/Developers/Flippers - this is the one you've been looking for. Don't let it get away. Great potential. (id:8999)
168 Otterbein Road
Kitchener, Ontario
Modern and Stylish 2-Year-Old Home at 168 Otterbein. Step into this beautiful, contemporary home located in a family-friendly neighborhood. The main floor offers a well-designed layout featuring a bedroom, a convenient powder room, and an open-concept living and dining area, perfect for entertaining. The gourmet kitchen is the heart of the home, featuring a large island, elegant quartz countertops, and sleek cabinetry—ideal for cooking or gathering with family and friends. Upstairs, discover four well-proportioned bedrooms. The master suite is a true retreat, offering its own private ensuite bathroom and a walk-in closet. An additional bathroom serves the other three bedrooms, ensuring comfort for everyone. The laundry room is conveniently located in the basement, offering extra storage space alongside a two-car garage. With ample natural light throughout and only 2 years old, this home feels like new! Situated in a vibrant community close to schools, parks, and amenities, this house is the perfect blend of modern style and comfort. Don’t miss the opportunity to make it your next home! (id:8999)

