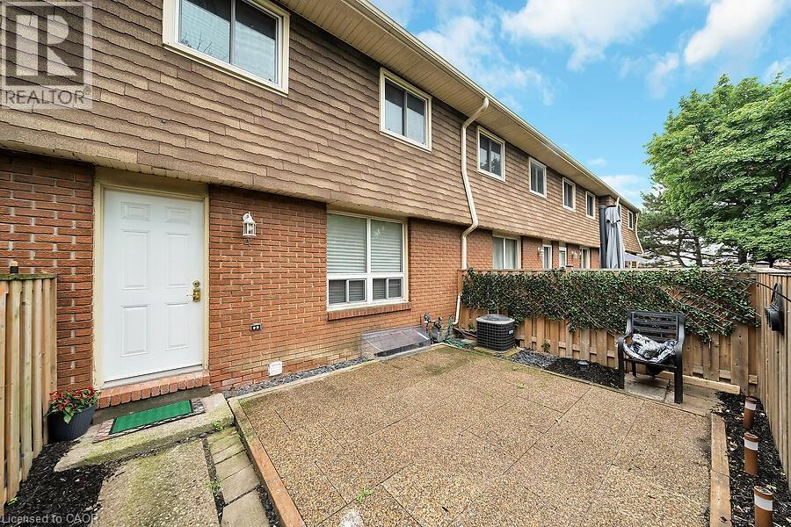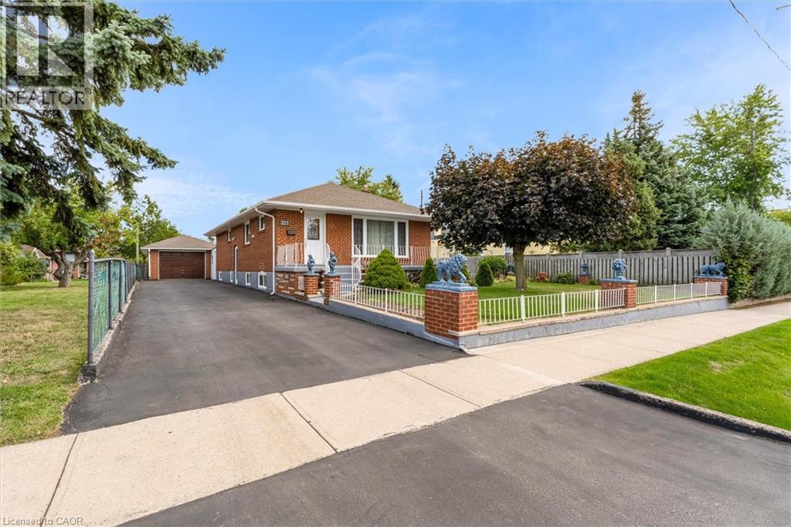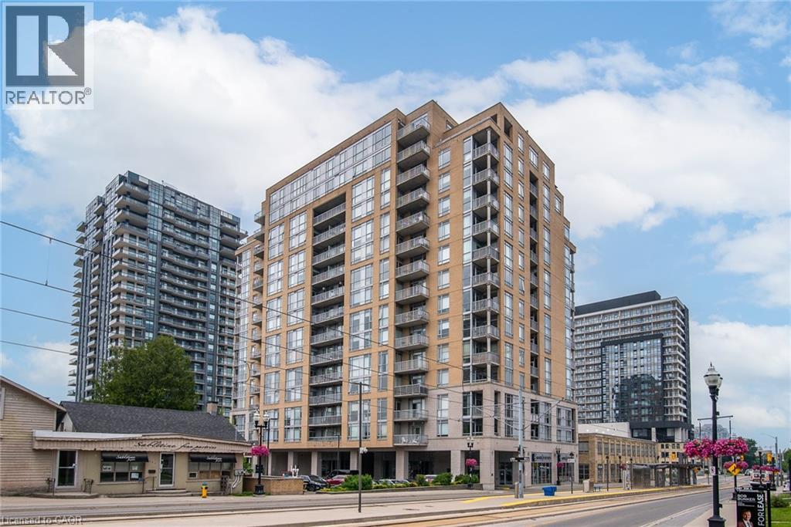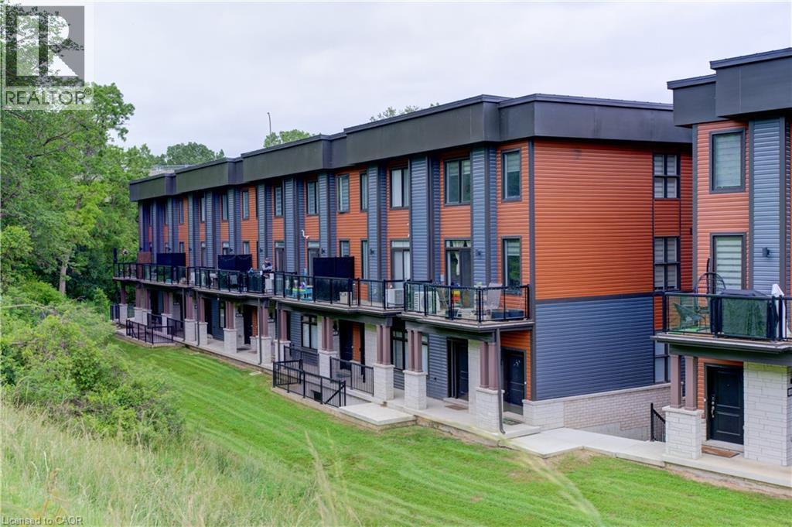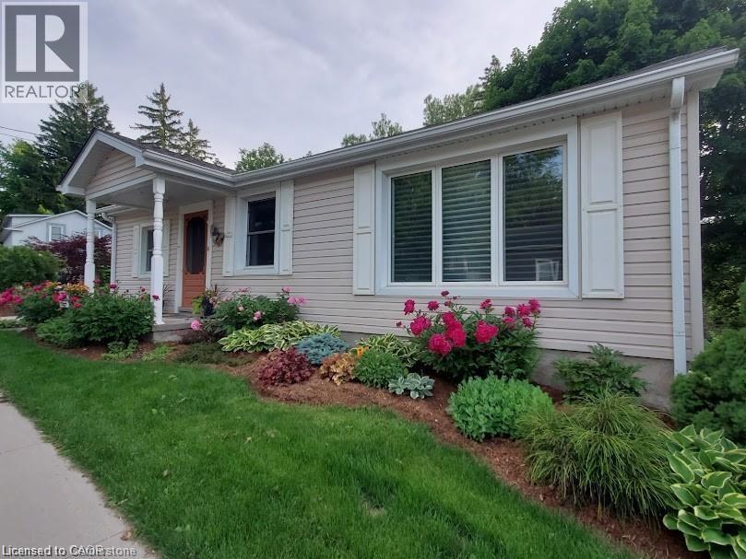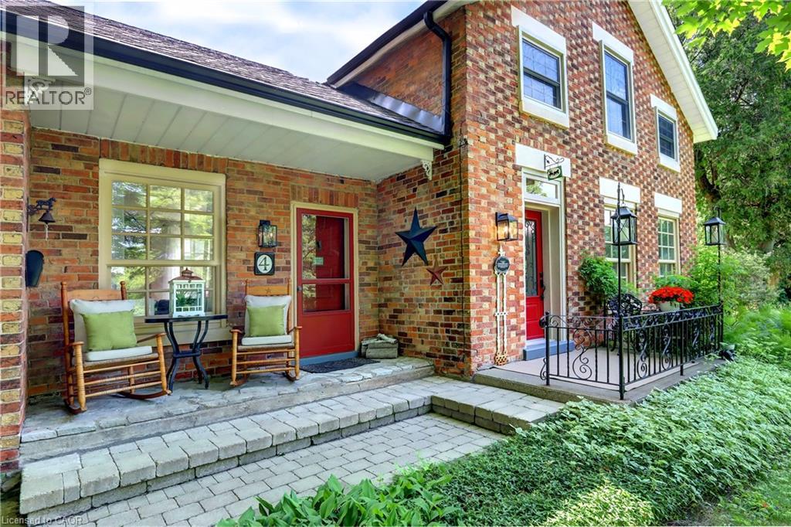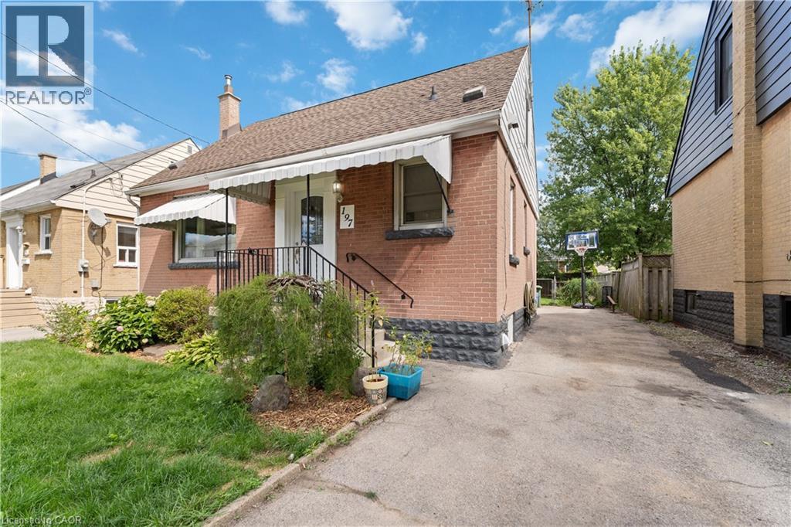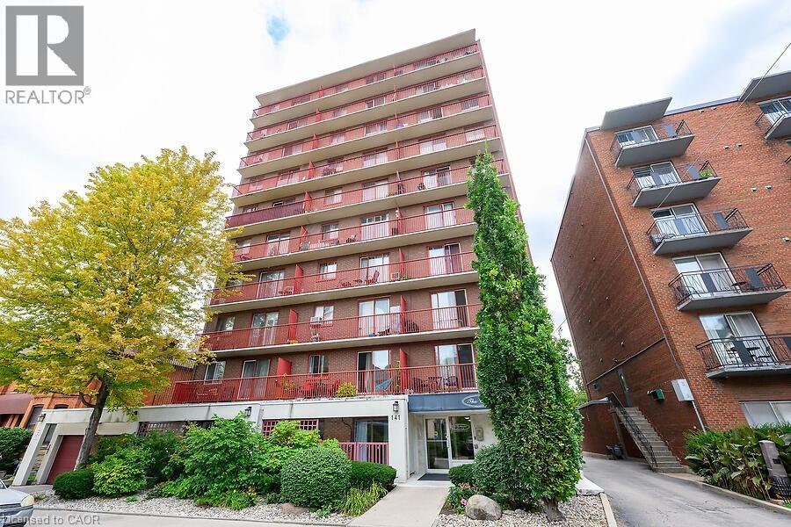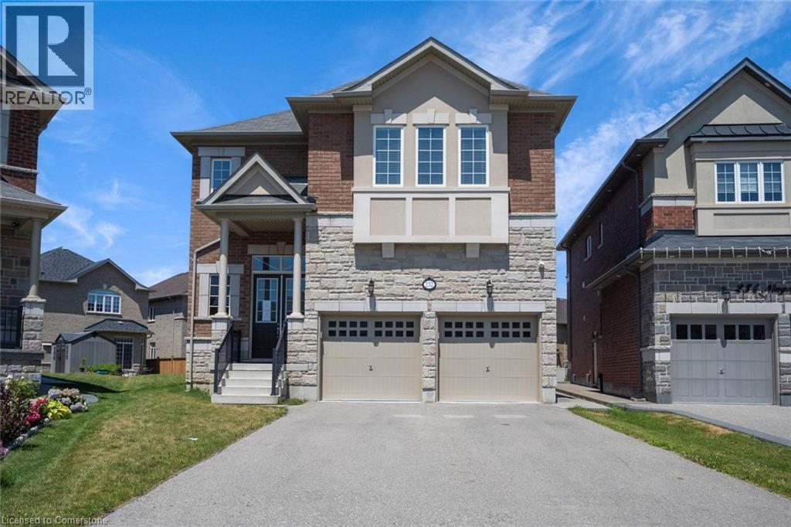1015 Upper Gage Avenue Unit# 4
Hamilton, Ontario
All updated and in move in condition with a flexible closing. Plenty of square footage (942)above grade plus basement. Updates include a brand new bathroom, stripped to cinder blocks. New Tub, sink, toilet floor and walls. Unit has 1 parking spot with an option for another for a small fee.…New Led pot lights installed, exhaust fan. New tile on floor and tub surround including tub, and fixtures. All new flooring on the second floor, painted walls, new Led light fixtures were installed. No more lightbulbs required, new Carpet installed down the stairs. On the main floor, LED fixtures . Freshly painted living room. The kitchen has brand new cabinets, flooring, sink, faucet counters. Brand new pantry ,French door fridge, new stove, dishwasher, and over the stove microwave, new led lights installed in kitchen, new plug installed for the stove . Basement is painted but can be finished. Fairly new washer, dryer not new. New sink tub was added in the basement. No Disappointments here!! (id:8999)
321 Southview Road
Oakville, Ontario
Welcome to this well-loved bungalow, offered for the first time in over 50 years. Set on a generous 60 x 124 ft lot, this solid three-bedroom, two-bath home has been cared for with pride and attention to detail. Recent updates include a brand-new furnace and air conditioner (installed this past week), giving peace of mind for years to come. Inside, you'll find a functional layout with bright principal rooms, three comfortable bedrooms, with one 4-pc bath on the main floor. The lower level provides additional living space, including a kitchen with stove/fridge/rangehood microwave, 3-pc bath, bedroom (or office) as well as a rec room and storage options, making this a home that can be enjoyed as-is or reimagined to suit your vision. Located in a desirable pocket where many builders and contractors are transforming similar properties, the lot itself is a standout opportunity. Whether you're looking to move into a solid, well-maintained home, renovate to modern standards, or build new, this property offers flexibility and long-term value. A rare combination of history, care, and potential, ready for its next chapter. (id:8999)
191 King Street S Unit# 1306
Waterloo, Ontario
Experience Elevated Living at Bauer Lofts – Uptown Waterloo. Introducing an extraordinary opportunity at Bauer Lofts: a one-of-a-kind 2-bedroom, 2-bathroom condo spanning nearly 1,800 square feet, thoughtfully crafted by combining two suites for a truly custom residence. Every detail has been carefully curated to create a space that exudes both elegance and functionality. Step inside to discover premium finishes throughout, including rich hardwood floors and a tailored lighting plan that highlights the home’s expansive layout. The centerpiece is a chef’s kitchen designed for both style and performance, featuring high-end built-in appliances, a gas cooktop, and sleek modern cabinetry. An oversized island provides the perfect spot for entertaining, casual meals, or gathering with friends, while a spacious walk-in pantry offers impressive storage and practicality. Relax or entertain on your expansive balcony with coveted southern exposure, perfect for taking in sunsets or enjoying a quiet morning coffee. The luxurious primary suite is a serene retreat, complete with custom motorized blinds, direct balcony access, and a newly renovated spa-inspired ensuite. This elegant bathroom features a double vanity, a glass-enclosed walk-in shower, and a deep soaker tub, creating a private sanctuary for relaxation. Additional conveniences include a large storage locker and two dedicated parking spaces, offering both security and ease of access. Located in the vibrant Uptown Waterloo, Bauer Lofts places you steps from fine dining, boutique shopping, and cultural attractions, delivering an exceptional urban lifestyle. This is more than a home—it’s a statement of sophistication and comfort. (id:8999)
2 Willow Street Unit# 65
Paris, Ontario
5 Reasons you will LOVE 65 - 2 Willow St! 1) This is a single level unit, giving you easy access to your home! 2) There is absolutely no carpet in this home, so cleaning is easy and allergens are minimized! 3) Situated right next to the beautiful Grand River and plenty of walking trails, so nature walks are just a few steps away! 4) Immediate access to Dundas St E, a major artery of Paris. 5) There are several schools in the area for children of all ages. (id:8999)
1276 Swan Street
Ayr, Ontario
Welcome to 1276 Swan Street — a rare opportunity to own a character-filled bungalow on one of Ayr’s most scenic streets. This thoughtfully designed 3-bedroom, 3-bath home offers 1,900 sq. ft. of main floor living space, with an additional 700 sq. ft. of finished walk-out basement — all nestled on a double-wide lot backing onto environmentally protected greenspace and the peaceful Nith River. Set on over one-half of an acre, the outdoor space is a private retreat. Enjoy the serenity of a cascading waterfall flowing into a tranquil pond, gather around the fire pit under the stars, or stroll through lush perennial gardens and a thriving vegetable patch. An upper deck with a covered gazebo overlooks this picturesque setting — perfect for entertaining or simply unwinding. Inside, the layout blends timeless charm with modern utility. The main floor features a warm, inviting living and dining area with century-old accents including hand-hewn pine floors, along with a spacious kitchen and oversized walk-in pantry. A dedicated home office and a smart separation between the entertaining wing and the private bedroom area provide flexibility and function. The lower level adds significant value with a bright third bedroom, a modern 3-piece bath with walk-in glass shower, a second office area, and a spacious family room that opens to a lower patio. There's also a large workshop space and a second rear walk-out for easy access. Additional highlights include main floor laundry, ample storage, and parking for up to six vehicles. Located just a short walk to Ayr’s charming downtown, you’re close to schools, parks, libraries, arenas, and quick access to Highway 401 — with Kitchener, Cambridge, Paris, and Woodstock all within 20 minutes. This is more than just a home — it’s a lifestyle defined by peace, privacy, and community. Come experience it for yourself. (id:8999)
4 Stewarttown Road
Georgetown, Ontario
Discover the perfect blend of historic charm modern comfort with this unique 1.5-storey home, set on over 1.2 acres of private, tree-lined property in the heart of Stewarttown allowing up to 3 dwelling units on the property. Boasting a distinctive brick façade, this 3-bed, 2-bath home features character-rich details including two cozy fireplaces, high ceilings, tall baseboards & deep windowsills. The rooms are all generous is size to fit all your furniture, or even some of theirs! The eat-in kitchen has a gas range, granite counter tops, beautiful glass door cupboards, built-in appliances and a tall pantry for extra storage. Laundry is located on the second floor. This room can be easily converted to a 4th bedroom or even a Kitchen as it once was. This home is equipped with a brand new high efficiency boiler for heat and endless on demand water, plus, an Air Handler for both heat and air conditioning giving options for your comfort.Step outside to your backyard oasis complete with a heated saltwater pool, cascading waterfall, and a beautiful gazebo ideal for relaxing with just the family or entertaining a group of friends. Surrounded by mature trees, the setting is park-like, peaceful and private. For your parking needs, you have a 2.5 car garage and driveway space for easily 8+ vehicles. Halton Hills zoning allows for a 1500sqft detached Accessory Dwelling Unit (ADU), plus an accessory apartment in the main building or addition to the main building.Enjoy the convenience of in-town living with walking access to the golf course, sports park, downtown shops, and restaurants. A rare offering that combines timeless architecture with unbeatable location and lifestyle.Dont let this properties Heritage designation scare you, IT'S FOR THE EXTERIOR BRICK ONLY, with this you can take advantage of a 20% discount on your property taxes as well as get $3,000/year for exterior maintenance. Interior renovations and current addition are not subject to designation (id:8999)
197 East 12th Street
Hamilton, Ontario
Discover comfort, space, and style at 197 East 12th Street, a charming home with timeless appeal nestled in the heart of the desirable Hamilton Mountain. Situated on a 41' x 102' lot, this property offers room to grow both inside and out. With 1,145 sq ft of above-grade living space, this 4-bedroom, 2-bathroom home is perfect for families, professionals, or anyone seeking a move-in-ready home in a prime location. The open-concept main floor features a bright, updated kitchen that flows seamlessly into the living area—ideal for entertaining or cozy nights in. The attached sunroom offers a great opportunity to create a comfortable space for year-round enjoyment and relaxation. The generous primary bedroom boasts abundant natural light. The fully finished basement adds versatile space for a family room, home office, or guest suite. It also includes a second kitchen, providing added flexibility for multi-generational living, entertaining, or extended stays. Step outside to enjoy a fully fenced backyard with ample green space, a garden shed, and room to entertain, play, or garden. Located close to top-rated schools, parks, shopping, public transit, and highway access, this is a rare opportunity to own a truly exceptional property in a sought-after neighbourhood. Don’t miss the chance to call this property your home! (id:8999)
325 Webb Drive Unit# 1205
Mississauga, Ontario
A well-maintained 1050 sq ft condo offering bright, spacious living with vinyl flooring, large windows, and California shutters throughout. The functional layout includes a sun-filled living/dining area, a modern kitchen with stainless steel appliances and granite countertops, and a versatile solarium converted into a third bedroom. The primary bedroom features a walk-in closet and a private 3-piece ensuite. The second bedroom offers generous closet space and access to an adjacent 3-piece washroom. Enjoy the convenience of a built-in security system and CCTV surveillance on every floor. This sought-after building boasts exceptional amenities: 24-hour concierge, underground visitor parking, indoor pool, sauna, squash, tennis and basketball courts, two party rooms, billiards and table tennis rooms. The unit includes one underground parking spot and a private locker. Located steps from Public transit including GO Transit, Square One Shopping Centre, Celebration Square, Living Arts Centre, and the Mississauga Public Library. Monthly condo fees include high-speed internet, water, heating and air conditioning, parking, and building insurance. A perfect blend of comfort, security, and lifestyle in the heart of Mississauga. (id:8999)
141 Catharine Street S Unit# 102
Hamilton, Ontario
Welcome to Unit 102 at the The Crofts. This open concept 1 Bedroom 1 Bathroom Unit is conveniently located on the ground floor offering quick and barrier free access to your unit. Updates include New Vinyl flooring throughout, convenient kitchen island with breakfast bar, Ductless Air Conditioning installed in 2023, Extra Large balcony perfect for enjoying summer days!. Excellent Corktown location providing walking distance to near by Go Station, Local eateries and Pubs, as well as St. Joseph's Hospital. Locker and Parking included! This convenient building offers: Sauna, Gym, and common BBQ, and Coin Laundry. (id:8999)
924 Mohawk Road W Unit# F
Hamilton, Ontario
This well-maintained 3-bedroom, 1.5-bath end unit townhome offers a peaceful lifestyle in an affordable, board-managed complex in a prime West Mountain location. Features include: Updated kitchen with new countertops, Spacious living/dining room with patio door walkout to rear yard, Refinished hardwood floors, New carpet in bedrooms, Updated main bathroom, and freshly painted throughout.Conveniently located steps to bus routes, grocery shopping, pharmacy, parks, Sir Allan MacNab Recreation Centre and much more! Minutes to Lincoln M Alexander Parkway, Hwy 403 access, Mohawk College, and Meadowlands shopping district. Complex is managed directly by the board of directors . Low condo fees of only $270/month include building insurance, lawn maintenance, common area snow removal, and reserves for roofing, windows, doors, patios, fencing and exterior common elements. Garage Doors (2025), eavestroughs (2025), windows (2024), roof (2018), front steps (2018), air conditioner (2010), hot water heater (2010), furnace (2007), 100 amp electrical service. Schedule your private showing today. (id:8999)
9410 Silver Street
Caistor Centre, Ontario
Welcome to the country life you’ve been dreaming of! If peace, privacy, and plenty of outdoor space top your wish list then this 1-acre gem in the quiet countryside of Caistor Centre is perfect for you. Inside, you’ll find 3 spacious bedrooms (plus a bonus room downstairs), 2 bathrooms, and a generous 1,415 sq. ft. main level with an additional 1,000 sq. ft. of finished living space in the basement, providing extra room to play, work, or simply unwind. The primary bedroom includes a 3-piece ensuite bathroom and direct access to your private backyard, because country mornings are best enjoyed with a coffee in-hand and nature as your soundtrack. You'll also enjoy the benefits of a main floor laundry room, central vac, water softener, water filtration and reverse osmosis system, and an owned furnace, A/C, and hot water tank. The home itself already offers lots of storage space, but if you're looking for even more, the attached 1-car garage is primed for you. And hosting events for family and friends is a breeze with plenty of extra outdoor parking for guests, toys, or trailers. But the real showstopper? The massive 1,500 sq. ft. workshop with hydro, a full truck door as well as single vehicle door access, and one 2-post 9,000 lb storage hoist included. Whether you're into cars, carpentry, or just need the ultimate hangout zone, this space is ready for you. There are also two sheds in the backyard (one with its own chicken coop - just add chickens and farm-fresh eggs could be part of your morning routine, too). Located near great schools, and with easy road trip access for spontaneous getaways, come discover what country comfort really looks like with your own 1-acre slice of paradise! (id:8999)
232 Niagara Trail
Georgetown, Ontario
Welcome to this large 2-storey home featuring 5 bedrooms, 4+1 bathrooms, and a double garage. Offering a well-designed floor plan great for easy everyday living and entertaining, the main level includes a spacious foyer, a large living room, a separate dining area, a family room with windows overlooking the backyard, and a spacious kitchen with ample cabinetry and counterspace, including a centre island. A laundry room, powder room, and inside entry from the garage complete this level. Upstairs, you will find the large primary suite with a 5-piece ensuite bathroom and a walk-in closet. Four additional spacious bedrooms and three full bathrooms complete the upper level. There is abundant storage space in the basement. The backyard is great for those who love the outdoors, with lots of open green space. This location is within close proximity to all amenities, schools, golf courses, parks and trails, and more. Your next home awaits! (id:8999)

