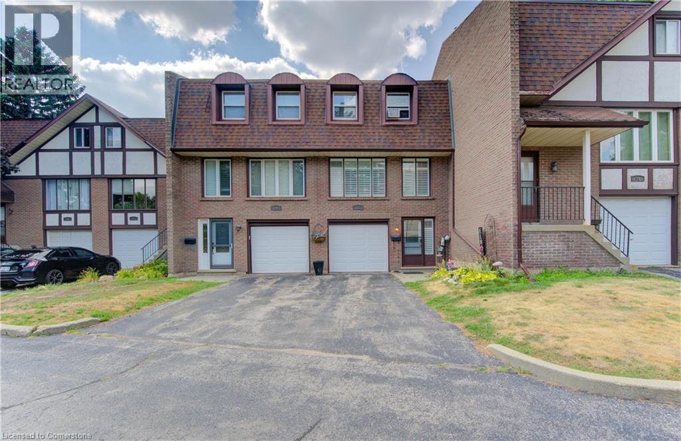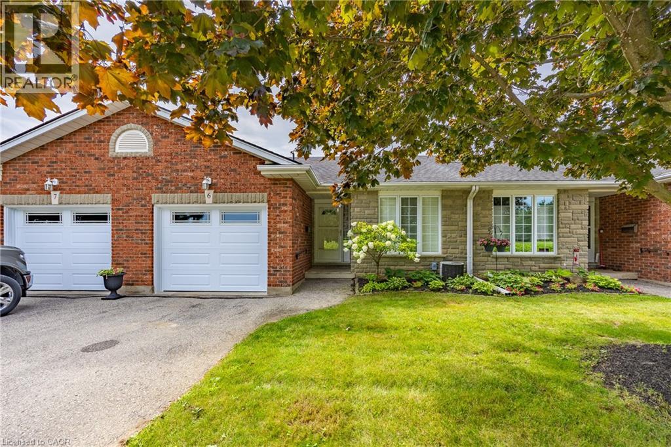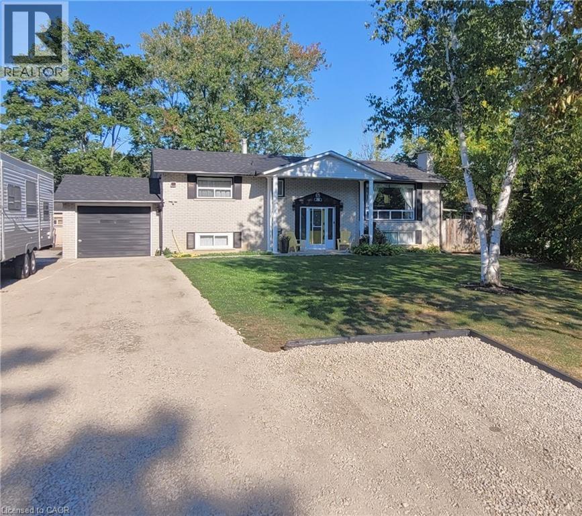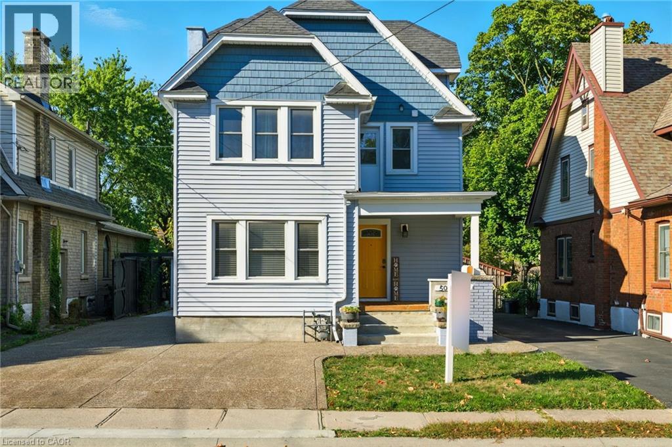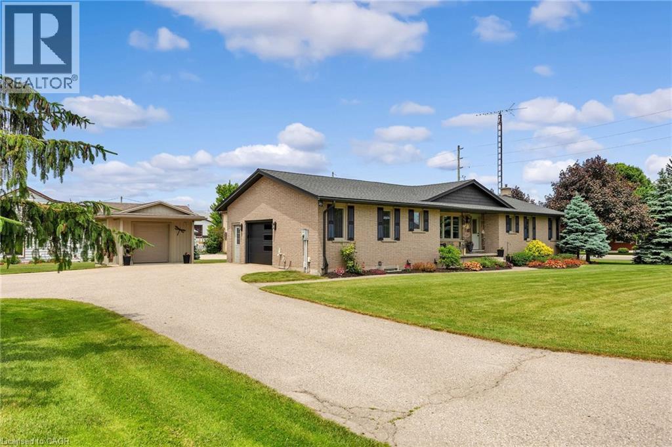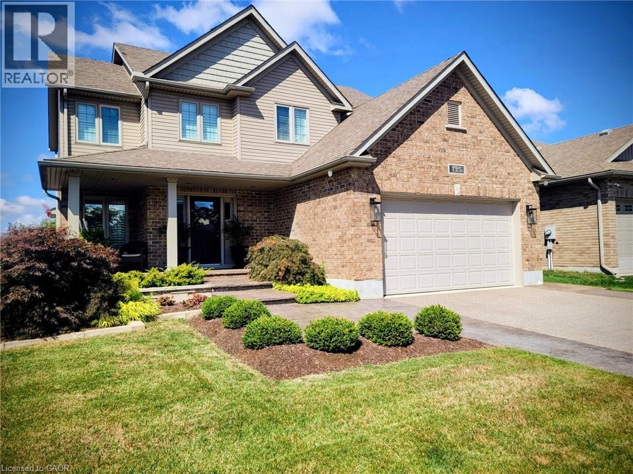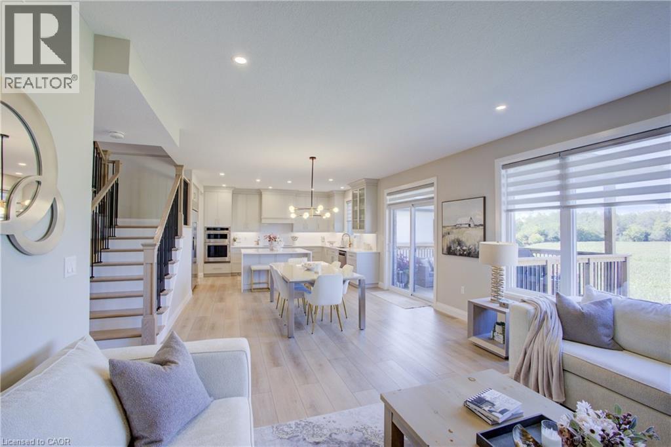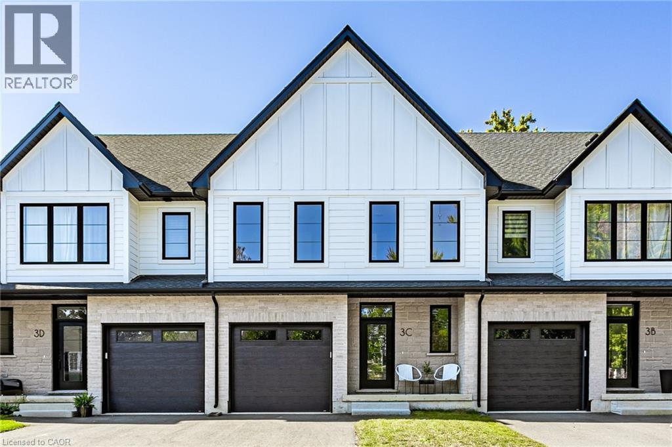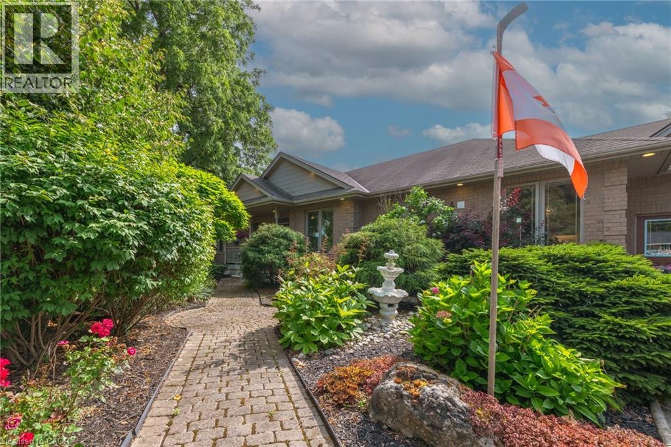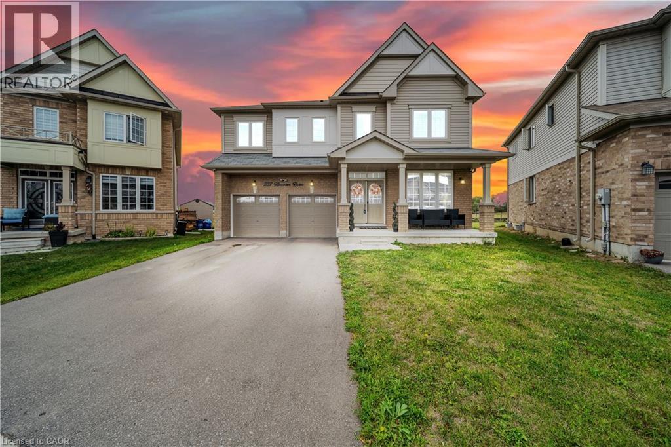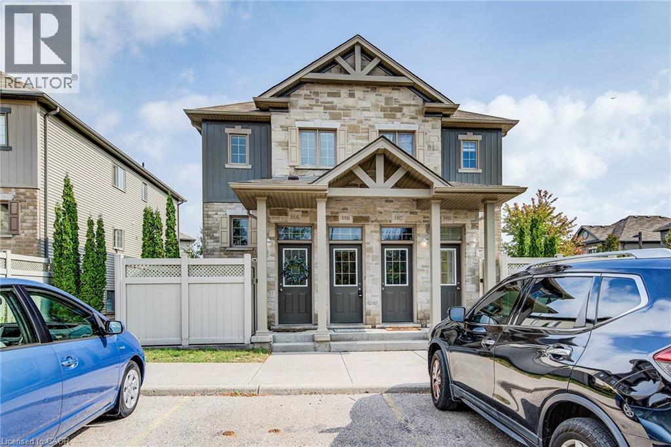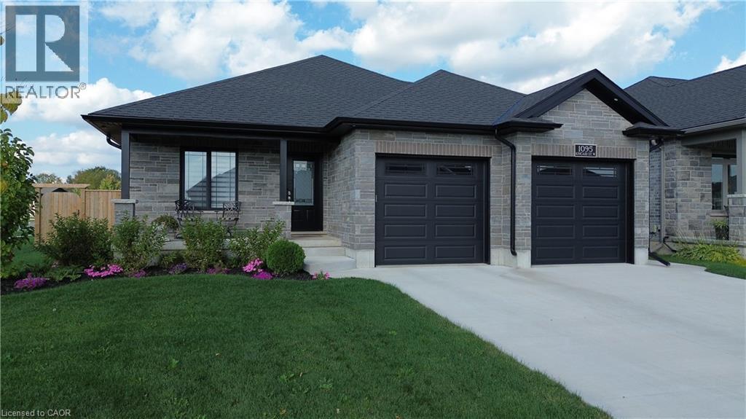49 Cedarwoods Crescent Unit# 57
Kitchener, Ontario
Welcome to this beautifully upgraded 2-bedroom, 2-bath townhouse tucked away in one of Kitchener's most sought-after locations--right behind Fairview Park Mall, with quick access to the highway, shopping, restaurants, and every amenity you could need. This home features custom upgraded wide/single hardwood floors on the main level and extra windows letting in an abundance of natural light. Enjoy the bright and spacious dining area that features garden doors complete with built-in blind to a private deck with shade gazebo. A well-equipped kitchen features extra counter space and a gas stove, perfect for home chefs. The second floor retreat offers a custom-built primary bedroom with wall-to-wall closets for exceptional storage. The second bedroom, formerly the primary, offers a deep double closet and plenty of space. The spa-like 4 pc bathroom featuring a custom 9ft vanity with cupboards and drawers, plus a deep soaker tub and linen closet. All windows on main and second floor offer custom made California shutters. The lower level has direct access to the attached garage, laundry room, utility area, and walkout to a spacious cement patio with a garden shed--ideal for outdoor entertaining or relaxing evenings. This property combines style, comfort and convenience in one unbeatable package. (id:8999)
74 Wilson Avenue Unit# 6
Delhi, Ontario
Welcome to Unit 6 at 74 Wilson Avenue, a well-designed 3-bedroom, 2-bath brick and stone bungalow offering comfort, convenience, and small-town charm. With almost 1200 sq. ft. of finished living space on the main floor, this home is well designed for retirees looking for easy affordable living in the heart of Norfolk County. Step inside to an open-concept main floor that features a functional kitchen, dining, and living area with gas fireplace—ideal for both everyday living and hosting friends. The main level also includes a comfortable primary bedroom and an additional bedroom, giving you plenty of flexibility for family, guests, or a home office. The laundry is on the main floor for added convenience. Downstairs, the fully finished lower level expands your living space with a large recreation room, an additional bedroom, and a convenient 3-piece bath—perfect for movie nights, hobbies, or private guest accommodations. Located in the friendly town of Delhi, you’ll enjoy the ease of small-town living while being just a short drive to Simcoe, Tillsonburg, and the beaches of Lake Erie. Close to parks, churches, and local shops, this condo makes everyday life a breeze. Don’t miss your chance to own an affordable home in Delhi. Book your private showing today and see why this home is such a smart move. (id:8999)
1118 Diltz Road
Dunnville, Ontario
Experience the peace and tranquility of rural living on this beautiful 0.92 acre property with an exquisite raised ranch home! Welcome to 1118 Diltz Road. This all brick home boasts an abundance of curb appeal, beautiful landscaping, a spacious backyard and the Welland River running through the back. Inside the home, step in at the ground level foyer with stairs going up to the tastefully decorated main floor or down to the fully finished basement. On the main floor, relax in the bright and airy living room or continue on to the dining room with plenty of space for the family to enjoy meals together. The kitchen is centrally located with lots of counter space, lots of cupboard space and a walkout to the back porch for outdoor summer meals and barbecuing. Down the hall, find 3 bedrooms including the large primary bedroom with double closet and find a 4 piece bath with beautiful white wood accents. Downstairs, enjoy the ultimate family time with a sprawling 26' long rec room featuring brand new flooring (Aug. 2025), fresh paint and trims, a built in TV area and the perfect bar area. Also downstairs is a fourth bedroom and a 3 piece bathroom perfect for the growing family or in-law suite area. Attached to the home is the fully finished 1 car garage perfect for staying out of the snow or working on projects. Outside, enjoy a deep backyard with tons of space for activities, a vegetable garden or a fire pit. The opportunities are endless. Recent updates include Shingles Nov '23, Cistern clean and inspected Aug '25, Basement Flooring Aug '25. (id:8999)
5039 Armoury Street
Niagara Falls, Ontario
Step into stunning with this incredible opportunity just minutes from Niagara Falls, Clifton Hill, casinos, golf, and Niagara’s wine country. This 2.5 Storey with full finished basement boasts 6 bedrooms, 3 full baths, and an in-law suite, this property features 2 fully self-contained units with separate entrances and hydro meters, creating outstanding income potential or an ideal multigenerational setup. The open-concept main floor showcases a brand-new kitchen (2022) with quartz countertops, a dining/living area with custom brick gas fireplace, and a hand-crafted black locust mantle and heated towel racks in 2 baths. All four levels have been meticulously renovated top to bottom, with new insulation, updated plumbing and electrical, and a new A/C (2025). Exterior upgrades include new siding, tear off roof, windows, and doors (2020), insulation, plus a new front porch and stairs (2025). The exposed aggregate wraparound driveway and walkway (2022) lead to a large deck overlooking the private fenced yard. A detached 1.5-car garage with new concrete, wood stove and attic, plus shed and garden space, adds even more value. Easy to convert back to a single-family home, this property is a rare blend of character, function, and opportunity. A must-see to truly appreciate. Priced to sell, book your showing today! (id:8999)
1 Shantz Place
Wallenstein, Ontario
Welcome to 1 Shantz Place, a beautifully maintained home tucked away on a quiet cul-de-sac in Wallenstein. This inviting property features 3 spacious bedrooms and 2+1 bathrooms, offering a comfortable and functional layout for your family. The main floor includes a lovely primary suite with its own ensuite bathroom, while the open living spaces provide easy flow throughout. The fully finished basement adds even more value with a large recreation room, complete with a cozy natural gas fireplace – perfect for relaxing or entertaining. Many recent updates have been made to this home for your peace of mind, including a new well (2024), air conditioning (2024), roof (2020), septic system (2019), and electrical panel (2019). Additionally, the natural gas furnace (2014) and water heater (2014) provide efficiency and reliability. Outside, you'll find a welcoming front porch and a back composite deck, ideal for enjoying peaceful outdoor moments. Located just minutes from Elmira and Waterloo, you’ll have all the conveniences of city living while enjoying the tranquility of a charming small-town neighborhood. This home is a true gem – don’t miss your chance to make it yours! (id:8999)
135 Gerber Meadows Drive
Wellesley, Ontario
Apple butter festival & Open House, Sat, Sept 27th, 1-3 PM Beautiful Family Home w/Backyard Oasis Awaits! Welcome to this exceptional 4-bed, 4-bath residence w/fully finished w/o basement, thoughtfully crafted by D.G. Lavigne Custom Homes! Perfectly set on a premium 50 ft x 127 ft lot in a sought-after Wellesley neighborhood, this AAAA+ home offers over 3,000 sq. ft. of finished living space designed w/today’s families in mind. Inside, you’ll find a formal dinrm and a spacious eat-in kitchen w/granite countertops, under-cabinet lighting, a breakfast bar, and abundant cabinetry—open to the large great room with fireplace, perfect for gatherings. An oversized main-floor laundry room is a practical and much-loved feature for busy households. Upstairs, the primary suite is a true retreat, featuring his & hers walk-in closets and a generous ensuite complete with a large shower, makeup area, and bonus pantry-style storage. Each additional bedroom is nicely sized, providing comfort & privacy for the whole family. The fully finished walkout basement expands your possibilities—already complete w/a recreation room, cold cellar, & 3-pc bath w/glass walk-in shower, it could easily convert to a 2-bed in-law suite. Outdoors, the fenced backyard is a true oasis, offering multiple sitting areas around the sparkling 16 x 32' inground sports pool, a designated section perfect for pets or a garden, patios, decks, and patterned concrete walkways. Whether hosting family barbecues, pool parties, or quiet evenings, this yard has it all. Additional highlights include a double garage, triple exposed aggregate driveway w/three-car parking, an oversized covered front porch for enjoying your morning coffee, and immediate possession availability. Pride of ownership is evident throughout both the home and neighborhood—tucked away in a welcoming community just 15 minutes from Waterloo & Costco, w/easy access to the new Wellesley Sports Complex featuring a walking track & recreational facilities. (id:8999)
90 Rea Drive
Fergus, Ontario
Welcome to 90 Rea Drive, a show stopping residence by Keating Construction that truly raises the bar. This 4 bedroom, 4 bathroom two storey home delivers over 2,800 sq. ft. of exquisitely finished living space designed for comfort, connection, and style.The heart of the home is a luxury inspired kitchen featuring quartz countertops, a generous island, custom cabinetry, and premium stainless steel appliances . Perfectly positioned for both everyday living and effortless entertaining. The bright, open layout flows into expansive living and dining areas where oversized windows frame sweeping views of the farmland beyond. A stunning gas fireplace is the focal point for family gatherings. Enjoy the covered raised deck overlooking the farm field below for tranquil morning coffee or an evening glass of wine, no matter the weather. A thoughtfully designed mudroom with built-in storage, pantry space, and direct access to the double garage adds a layer of practical luxury, while a bonus main floor office/bedroom offers flexible space tucked away from the main living areas. Upstairs the custom layout is made for family living with no wasted space. The serene primary suite offers a walk in closet and a spa style ensuite with a double vanity and an oversized walk in shower. Two additional bedrooms, a full bath, and a convenient laundry room complete this functional and well planned level. The finished walkout basement extends the living space with a large rec room, featuring 9; ceilings, a fourth bedroom/flex space, another full bath, and direct access to the backyards peaceful countryside setting. With its refined finishes, thoughtful design, and exceptional build quality, 90 Rea Drive is more than just a home - its where style meets substance. (id:8999)
3c Balsam Street
Innerkip, Ontario
Welcome to 3C Balsam Street, a brand new built freehold townhouse located in the heart of downtown Innerkip, just steps from the Innerkip Golf Course and minutes to Hwy 401. This 3 bedroom, 3 bathroom interior townhome is thoughtfully designed and constructed with two CMU party walls between units for enhanced sound protection - a huge bonus! The open concept main floor is filled with natural light from massive windows and features a modern kitchen with brand new appliances, ample counter space, and an eat-in island that flows seamlessly into the dining and living areas. Upstairs, the spacious primary suite offers a spa-like ensuite, while the additional bedrooms are generously sized with excellent closet space. The unfinished basement provides endless potential for customization. Outside, enjoy an asphalt driveway, private backyard with deck, and green space ideal for relaxing or adding a small garden. A perfect blend of style, comfort, and convenience in a sought-after location. (id:8999)
595479 Hwy 59 Highway
Woodstock, Ontario
Escape the noise of daily life at this private, peaceful retreat perched on the edge of town. Backing onto scenic farmland and offering just under 3,500 sqft of beautifully finished living space, this 4-bedroom, 3.5-bath bungalow is a rare find just minutes from downtown Woodstock. Inside, you'll be greeted by an open-concept main floor with cathedral ceilings, expansive windows, and gorgeous views from every angle. The kitchen flows into a bright living and dining area perfect for family life or entertaining. The main level features two spacious bedrooms and 2.5 bathrooms, including a 4-piece primary ensuite with soaker tub. Downstairs, the fully finished basement offers two additional bedrooms, a full bath, and a massive family room complete with a cozy wood-burning fireplace. Step out to the back deck for breathtaking views and enjoy some of the most stunning sunsets Oxford County has to offer! Also outside, you'll find mature landscaping designed for maximum privacy, a charming shed with loft and chicken coop, and ample parking. Located just minutes to schools, conservation areas, golf, Cowan Park, and more, this home is the best of both worlds: total tranquility with every convenience close by. (id:8999)
237 Kinsman Drive
Binbrook, Ontario
Welcome to this beautifully upgraded, less than 5-year old detached home in family-friendly Binbrook. Offering 3,400+ sq ft above grade, this 4-bed, 3.5-bath residence blends space, function, and style. The main floor features a private office for remote work, a bright open-concept living/dining area, and a chef-inspired kitchen with quartz counters, an oversized island, extended cabinetry, walk-in pantry, and stainless steel appliances. Upstairs, you will find generously sized 4 bedrooms, including a spacious primary with walk-in closet and spa-style ensuite. Thoughtful finishes include hardwood flooring on the main level, upgraded trim/doors, modern light fixtures, and custom window coverings. The pie-shaped lot delivers an expansive backyard ideal for play and entertaining. A double-car garage with inside entry and a wide driveway add everyday convenience. Close to parks, schools, trails, shopping, and everyday amenities with easy access to major routes. A turnkey option in a growing community. Move in and enjoy! (id:8999)
931 Glasgow Street Unit# 35b
Kitchener, Ontario
Bright and beautifully updated 3-bedroom, 2-bath townhouse located in a highly desirable neighbourhood. With a spacious layout and modern upgrades, this home is perfect for families, professionals, investors or anyone looking for comfort and convenience. The main floor features an inviting living room and dining area filled with natural light, flowing seamlessly into a modern kitchen featuring sleek and NEW stainless-steel appliances, opening to a large private deck, ideal for casual dining or entertaining guests. Upstairs, you’ll find three generously sized bedrooms and a well-appointed main bath. The entire home is freshly painted and showcases brand-new flooring and lighting fixtures throughout, offering a clean, modern feel. Your parking space will be directly in front of your front door! Located between Resurrection High School and the Food Basics Plaza only steps from Westmount Golf club and all the amenities and shops at The Boardwalk. You’ll also enjoy being just minutes away from Uptown Waterloo, UW and WLU, adding even more convenience to your lifestyle Whether you’re ready for cozy nights in or entertaining your friends, this condo is ready for your next chapter. (id:8999)
1095 Kincaid Street
Listowel, Ontario
Welcome to this stunning 2+2 bedroom home, built in 2021 by a local, reputable builder known for quality craftsmanship. Featuring a spacious 2-car insulated garage with convenient walk-up access from the basement, this home offers both comfort and practicality. The private, master ensuite boasts a beautifully tiled shower, adding a touch of luxury. Enjoy outdoor living on the covered back porch, while the fully fenced yard provides a safe and private retreat. Perfect for families or those looking for a modern, move-in-ready home! (id:8999)

