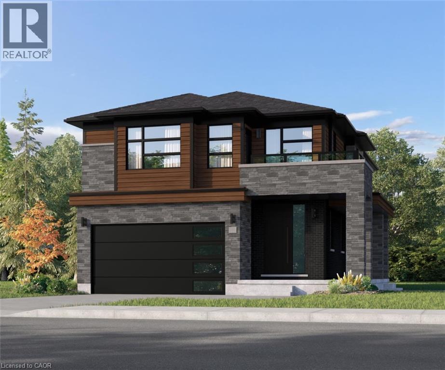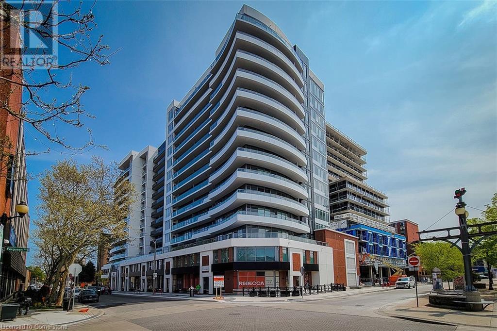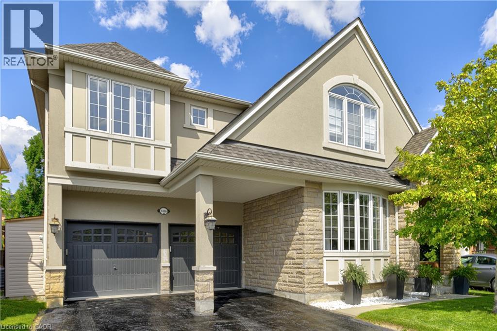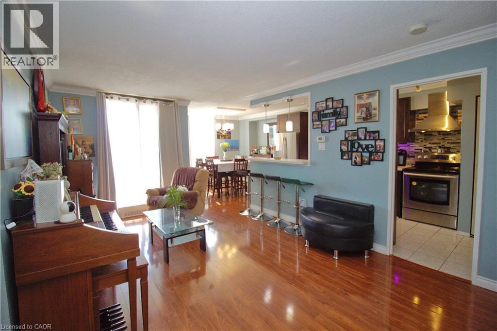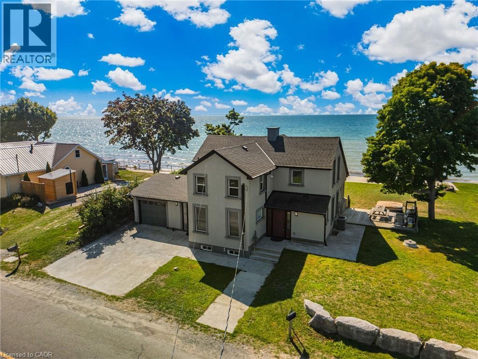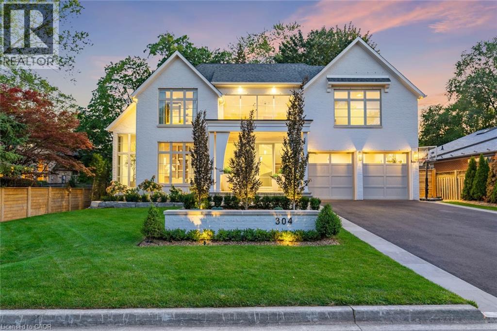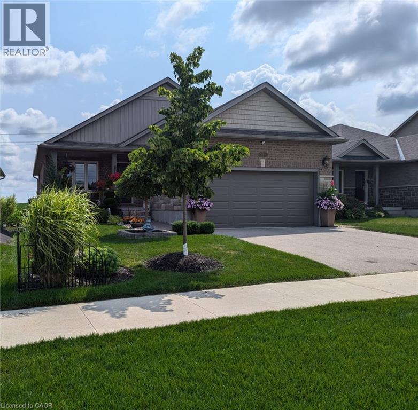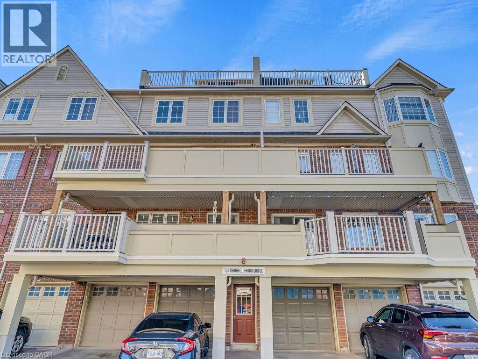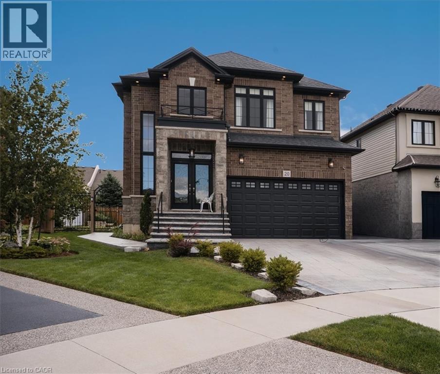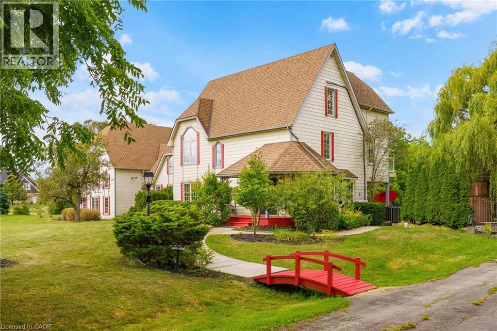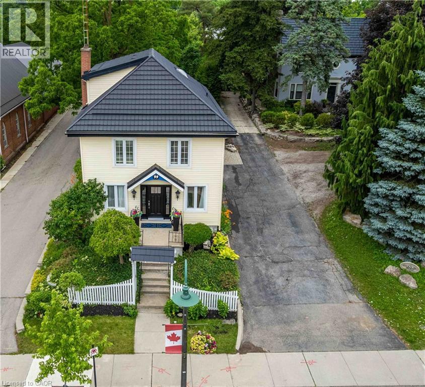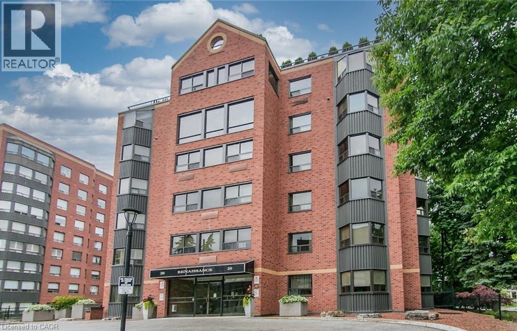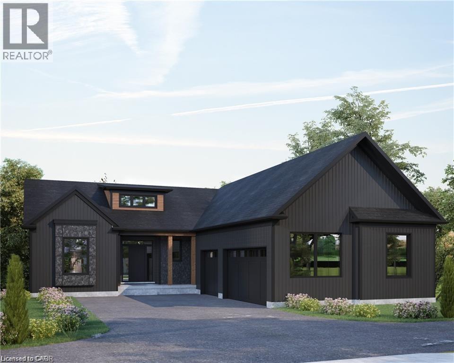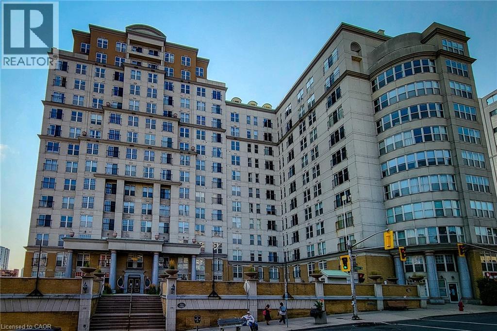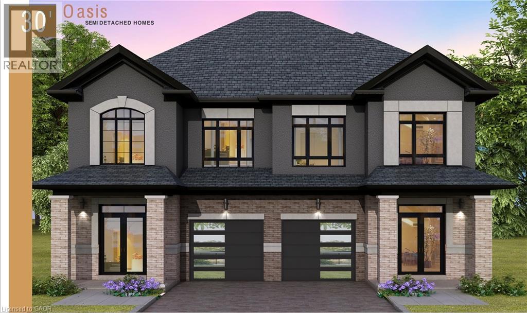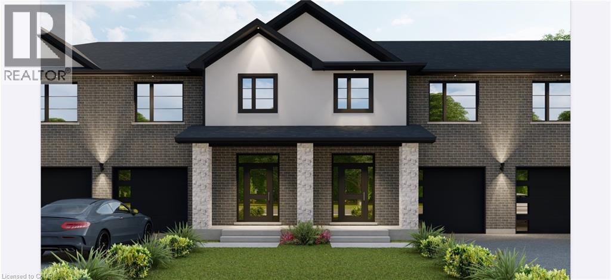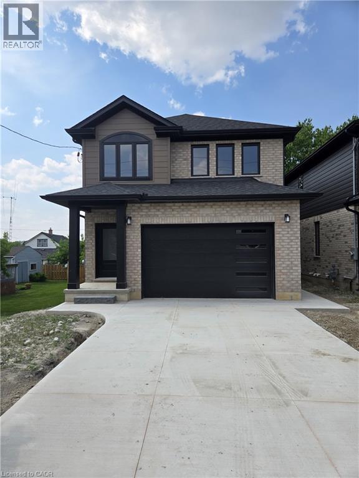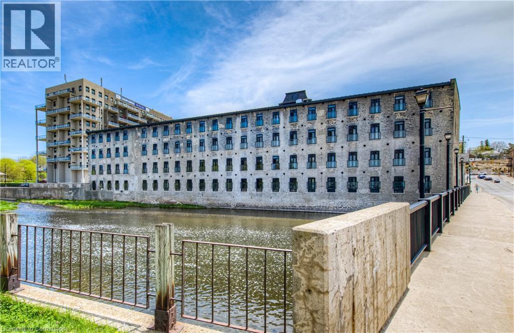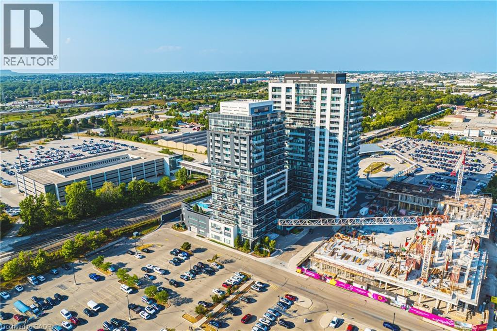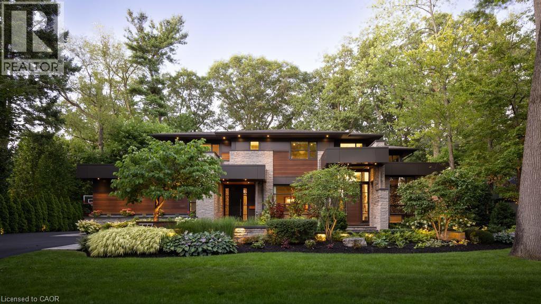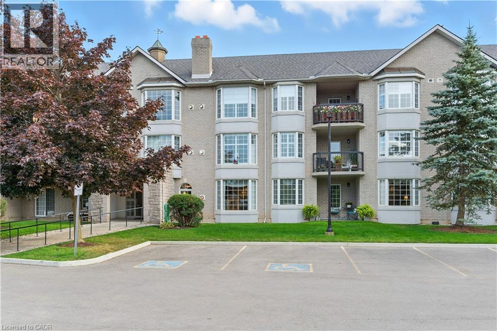Lot 0202 Benninger Street
Kitchener, Ontario
Located in the Trussler West community in Kitchener, this spacious Net Zero Ready Single Detached Home boasts a thoughtfully designed living space. Step inside to a spacious foyer and enjoy the everyday convenience of a mudroom directly off the double-car garage, ideal for busy families, pet owners, and weekend adventurers. The open-concept main floor offers a seamless flow between the kitchen, great room, and dinette, with an extended kitchen island (72”x36”), perfect for gathering, prepping, and dining. Upstairs, the Principal bedroom includes a spa-like ensuite, walk-in closet, and a private covered balcony to enjoy your morning coffee. You’ll also find an upper lounge for relaxing or studying, three additional bedrooms, a full bathroom, and a dedicated laundry room for added ease. Plus, upgrade to a finished basement with a rec room, bedroom, laundry, and a 3-piece bathroom (id:8999)
212 King William Street Unit# 1119
Hamilton, Ontario
Welcome to the highly sought-after KiWi Condos, perfectly located in the heart of downtown Hamilton—just steps from some of the city’s best restaurants, cafes, and galleries. Live in one of Hamilton’s most walkable and vibrant neighbourhoods, surrounded by art, culture, and everything this dynamic city has to offer. This stunning 1 bedroom + den, 11th-floor unit offers an ideal blend of style and functionality. The spacious primary bedroom features his and hers closets, while the generously sized den with a closet makes for a perfect home office or second bedroom. The open-concept kitchen and living area provides a sleek, modern layout—ideal for relaxing or entertaining. Step out onto your balcony and enjoy your morning coffee or unwind with a glass of wine while taking in some of the best views in Hamilton. Extras include an EV parking spot and two storage lockers, adding convenience to your everyday life. Commuting is a breeze with nearby public transit, and the monthly James Street Art Crawl is right outside your door. KiWi Condos offers exceptional amenities: a stylish lobby with 24-hour concierge, a rooftop terrace with BBQs and panoramic lake and city views, gym and yoga studio, party room, pet wash station, secure bike storage, underground parking, 24-hour security, and Luxer One package tracking. With a Walk Score of 99, Transit Score of 84, and Bike Score of 90, you’ll be connected to everything you need. Don’t miss your chance to live in one of Hamilton’s most desirable buildings. Book your viewing today—before this one is gone! (id:8999)
1406 Marshall Crescent
Milton, Ontario
Stunning, detached home in Milton’s highly sought-after Beaty neighbourhood! Offering over 4,000 sq ft of beautifully finished living space, this 4-bedroom, 4-bathroom home is designed with modern living and entertaining in mind. The main floor features engineered hardwood throughout, timeless wainscoting trim, a large dedicated office, and a beautiful, open-concept kitchen/dinette with upgraded appliances, an island w/seating, and a walkout to a wood deck and fully landscaped backyard—complete with a cabana bar/shed and wiring ready for a hot tub! The family room is anchored by a cozy gas fireplace, perfect for relaxing evenings. Upstairs also features engineered hardwood throughout, generous bedroom sizes, a spacious primary retreat with a large walk-in closet and luxurious 5-piece ensuite, and a cozy sitting area by the landing. A versatile bonus room connects two of the bedrooms—ideal as a shared playroom, office/den, or walk-in closet. The convenience of a second-floor laundry room adds even more practicality. The fully finished basement offers laminate flooring, a kitchenette equipped with an island w/seating, dining area, family room w/electric fireplace, rec room, and a 3-piece bath—perfect for extended family, teens, or entertaining. Additional features include carpet free home throughout, furnace (2020), A/C (2022), and an attached 2-car garage with inside entry. Located just steps to parks, schools, transit, and all amenities, this home is perfect for families looking for space, function, and style in one of Milton’s most family-friendly communities. (id:8999)
90 Ling Road Unit# 904
Scarborough, Ontario
Professionally updated - 3 bedr 2 full baths - *End unit Condo Apt - close to shopping, schools and commute. Open concept living with generous space in living, dining and kitchen area with easy access to the netted balcony overlooking the condo pool, city and a glimpse of Lake Ontario. Laminate/ceramic floors throughout and lots of natural light. Kitchen boasts of modern walnut cabinetries with undercabinet LED lighting, corian counters, single handle pulldown pressure spray faucet w/ Waterdrop filtration system, stainless steel 3-door fridge, dishwasher, stove and microwave. Professionally done and well-kept. 2 full luxurious bathrooms renovated in 2023. Masterbedroom with ensuite. 2 storage lockers and stackable washer and dryer in unit. Pet friendly condo. Windows replaced in 2024. 1 underground parking included and lots of rental parking space for additional cars. Let your creative mind run wild and make this place your own. Your possibilities are endless. Book a showing and see for yourself. (id:8999)
2952 Northshore Drive
Lowbanks, Ontario
‘Premier Lakefront Haven’. Discover 2952 Northshore Drive in Lowbanks - an exceptionally renovated home boasting 99’ of unspoiled Lake Erie frontage! Dreamy panoramic vistas from ‘dawn to dusk’ all year long. Perched on a superior 100’ x 196’ parcel mere minutes between Dunnville & Port Colborne’s vibrant downtowns, this 3+1 bedroom, 4 baths, 2119sf sanctuary masterfully fuses contemporary finishes w/ tranquil lakeside nautical charm. Entering thru either one of the two front entrances, the naturally-lit open-concept MF impresses w/ stunning views, a dreamy ‘chic’ white kitchen showcasing quartz surfaces, peninsula island, & premium s/s appliances, a warm family area w/ n/g cozy f/p & expansive windows overlooking the water. Completing the MF is a refined isolated (north facing) family room – this entire MF area is accented by engineered hardwood floors. On the upper level, the master bedroom suite includes a large w/i closet & spa 3pc bath w/ glass w/i shower. Also, there are two other generously-sized bedrooms—each w/ walk-in closets—sharing a pristine 4pc bath & convenient 2nd floor laundry. The finished basement (531sf) delivers a secluded in-law unit w/ ample windows, private entry, & offers outstanding income potential. Venture outdoors to your ‘ultimate hosting oasis’ w/ a dedicated boat ramp, an expansive deck (270sf) featuring a hot tub (’23), a drive-thru single garage (13x20) opening straight to the water, & concrete patio at water’s edge. Situated in a coveted cottage/year round node: close to the infamous Hippos & DJ restaurants, golf courses, parks, beaches, trails, +++! Notable updates: furnace ’23, HWT (rental) ’23, AC ’21, windows ’21, double concrete driveway 23x27, +++!. This genuine lakeside paradise is the best of all worlds: perfect summer beachfront home, ideal retirement venue, or wise addition to your investment portfolio! Ain’t no life like lake life – escape to the lake! (id:8999)
304 Pomona Avenue
Burlington, Ontario
Welcome to 304 Pomona Avenue, a truly magnificent newly built home in Burlington’s highly coveted Roseland community. Step inside and you’re greeted by an incredible hand-carved plaster staircase rising through all three levels that’s perfectly paired with rift-cut white oak herringbone floors that set an elevated tone. A formal dining room makes a statement with decorative ceiling beams, a glass wine display, and a marble wet bar. The private library draws you in, finished with oak panelled walls and a reading nook with floor-to-ceiling corner windows that flood the room with natural light. The living room completes the main level’s gathering spaces with its plaster fireplace, oak shelving with integrated lighting, and full in-ceiling speakers. At the heart of the home, the kitchen offers a large custom plaster hood, oversized waterfall island, porcelain counters, and top-tier appliances including a 60” Wolf double oven, Sub-Zero fridge and freezer, and Bosch dishwasher. Pantry storage with reeded glass cabinetry and a walk-through servery extends the workspace. Just beyond, the breakfast area opens to a beautiful and serene covered terrace with a built-in BBQ, outdoor fridge, fireplace, and cedar-lined ceiling—overlooking the saltwater pool and landscaped gardens. Upstairs, four bedrooms each include private ensuites. The primary suite features a spacious walk-in closet and a spa-like bath with dual vanities, soaker tub, heated floors, and oversized shower. A full laundry room with custom cabinetry completes this level. The lower level expands the living space with a second kitchen, home theatre, gym, fifth bedroom, full bath, and radiant heated floors. Outside, stone patios, mature landscaping, irrigation, and a hydrangea wall create a welcoming backdrop. With 4+1 bedrooms, 7 bathrooms, and over 6,000 sq. ft. of living space, this Roseland residence combines thoughtful design with everyday comfort. Move in and enjoy! (id:8999)
130 Bridge Crescent
Palmerston, Ontario
Welcome home to this stunning, energy-efficient 3-bedroom bungalow—ready for you to move in and start living your dream! Imagine stepping onto the inviting covered front porch, then entering through a custom full-length glass door into a bright, open-concept living area with vaulted ceilings, an electric fireplace, and rich hardwood floors. The kitchen is a chef’s delight, featuring granite countertops, a peninsula with a breakfast bar, a double stainless-steel sink, upgraded appliances, and soft-close cabinets. Thoughtful touches like lazy Susans and banquet drawers elevate functionality. The living space flows seamlessly to a large 2-tiered deck with breathtaking views of the countryside. It's perfect for entertaining, complete with a BBQ gas hookup and fire table—ideal for memorable evenings with loved ones. The primary suite offers luxury and comfort, with a walk-in closet featuring a custom organizer and a chic 3-piece ensuite with a walk-in glass shower, quartz vanity, and comfort-height toilet. Two additional bedrooms boast double closets with organizers, while the main 4-piece bathroom invites relaxation with its deep soaker tub. Practicality meets style in the well-equipped laundry room, offering high-efficiency appliances, a sink, countertop, storage cabinets, and garage access. Downstairs, the lookout basement expands your living space, with a generous rec room, office, 2-piece bath, and plenty of storage. This Energy Star Certified home is 20% more efficient, thanks to advanced insulation, a high-efficiency gas furnace, an HRV/ERV system, and UV-C air treatment. To top it off, a robust 22kW whole-home generator ensures you're never without power during outages. Conveniently found in a charming town with all amenities, and just 15 minutes from Listowel, this home is the perfect combination of comfort, style, and practicality. (id:8999)
700 Neighbourhood Circle Unit# 1
Mississauga, Ontario
Gorgeous Stacked Townhouse in the Heart of Mississauga This house offers a perfect blend of comfort, style, and convenience. Featuring 2 spacious bedrooms and 2 full bathrooms, this home is designed to meet the needs of modern living. The open-concept main floor boasts a bright living and dining area with plenty of natural light, seamlessly flowing into a well-appointed eat-in kitchen with stainless steel appliances (including a new cooking stove, brand new built-in over-the-range microwave, fridge and Dishwasher) and elegant granite countertops. Enjoy direct access from the living room to your private newly built 2025 patio, complete with a gas line for BBQ, perfect for outdoor relaxation or entertaining. The finished basement provides versatile space for a home office, gym, or even a third bedroom, and includes convenient in-unit laundry facilities. Other highlights include direct access to a private garage, access to the house from garage, visitor parking, and a park right next door—perfect for families and outdoor activities. Located in a prime Mississauga neighbourhood, this home offers unbeatable convenience: minutes to Cooksville GO Station, Square One Mall, top-rated schools, parks, grocery stores, and major highways. This stunning property combines functionality with a fantastic location—ideal for professionals, families, or investors (id:8999)
20 Festival Way
Binbrook, Ontario
Welcome to 20 Festival Way, a stunning home in the heart of Binbrook offering elegance, space, and comfort. This property showcases a bright, open-concept layout designed for both everyday living and entertaining. The main floor features soaring 9-foot ceilings and a large family room that seamlessly connects to the rest of the living space, creating an inviting atmosphere. No detail has been overlooked, with high-end finishes throughout and countless builder upgrades, making this home truly one of a kind. You’ll find the four bedrooms all a generous size, two and half bathrooms, including a luxurious ensuite off the primary retreat. The exterior of the home is just as impressive, with an aggregate concrete driveway leading to a double car garage complete with epoxy-finished floors. The unspoiled basement offers endless potential to create additional living space tailored to your needs. This exceptional home combines modern design, elegance, functionality, quality craftsmanship, and a prime location, for your family’s future making it the perfect choice for your next move. (id:8999)
1166 Westbrook Road
Glanbrook, Ontario
Welcome to 1166 Westbrook Road, a distinguished country estate that perfectly blends timeless Colonial architecture with thoughtful modern enhancements. Originally crafted in 1984 and lovingly maintained ever since, this once in a lifetime home is set on an impressive 2.3-acre postcard-worthy lot surrounded by nature’s best. From the moment you arrive, the tree-lined setting, manicured lawns, and landscaped gardens invite you into a world of serenity and sophistication. Inside, the home boasts an elegant layout highlighted by spacious principal rooms, an updated chef’s kitchen with premium appliances and custom cabinetry, multiple fireplaces, hardwood flooring, and abundant windows framing picturesque views in every direction. The 2 storey primary retreat offers a spa-like ensuite, private sitting area with a gas fireplace, a balcony overlooking the grounds, and a private staircase to a large loft that provides endless possibilities. The remaining upper level is home additional bedrooms and flexible spaces to accommodate family, guests, or home office needs with ease. Outside, the property is a true oasis for entertaining or relaxation, featuring expansive decks and rolling green space bordered by mature trees that provide a sense of escape. Here is where you can enjoy an inground pool, cabana, outdoor kitchen, gazebo, hot tub, log cabin, fireplace and several outbuildings. The attached heated garage accommodates up to six vehicles and presents endless potential for a hobby workshop or studio. Ideal for commuters, this private haven offers quick access in all directions—just 10 minutes to Binbrook, Smithville, or Upper Centennial, where shopping, dining, schools, and everyday amenities abound. A rare opportunity to own a home that has captured the admiration of passersby for decades, this exceptional property offers the perfect balance of rural tranquility, executive living, and convenient proximity to modern comforts. Luxury Certified. (id:8999)
99 Argyle Street N
Caledonia, Ontario
Here is your opportunity to own one of Caledonia’s notable homes. Enjoy this lovely home is surrounded by gardens & shady green space. Until recently, it was also the location of The Proper Topper Bridal shop -undergoing a metamorphosis to become a lovely family home which can be used for a home-based business. The owners have thoughtfully transformed this home while respecting it’s past. Boasting large principal rooms, light-filled rooms embrace a modern esthetic with neutral colours & lovely restored floors and/or engineered wood floors (carpet-free home!). Main level boasts a chef style kitchen, updated bath & incredible living room anchored with a whitewashed brick fireplace & refinished hardwood. Main floor laundry with newer washer/dryer. (Laundry hook-ups also on second level.) Restored bonus room for office or playroom. 2nd floor can be accessed by one of two staircases & has 3 generous sized bedrooms & a loft plus renovated bath with clawfoot tub & fully tiled shower. The showstopper is a double sized master bedroom oasis with windows overseeing backyard with mature shade trees. A 3rd level is a unique family room or private office with beamed ceilings, skylight, wooden floors & windows affording a view towards the Grand River. Many improvements: upgrades to all bathrooms, most newer windows, dramatic entrance door with sidelights, new wide baseboards, subway tile backsplashes, new & restored flooring, new light fixtures & pot-lighting. Building upgrades: metal roof, newer appliances, new sump pump & drainage system in basement, recent all owned furnace, water heater & AC. You will appreciate that there are no popcorn ceilings here! Offering a place of calm in a busy world. Kick back on your cedar deck, walk to local grocery & restaurants. Stroll along the river walk or visit Jones Bakery. This home has it all! (id:8999)
20 Ellen Street E Unit# 611
Kitchener, Ontario
Two underground parking spots come with this spacious and bright condo in The Renaissance. This large corner unit has expansive windows throughout, filling the space with natural light and offering beautiful views. The open concept living and dining areas are perfect for entertaining. The bright kitchen has a gorgeous backsplash and all appliances are included. Generously sized bedrooms. Full ensuite with double sinks, walk through double closet, frosted glass shower door on the walk in shower and a bathtub. Use the flex space for a home office, a hobby room or extra storage. Unbeatable location in Kitchener steps to Centre in the Square. Close to all the amenities that Kitchener has to offer. You won't miss your BBQ here. There is a huge community patio area with BBQS, tables and gazebo. Enjoy the library, games room, party room and gym with sauna. Everything you need is here! Combo heating and air conditioner units 2024 and 2018. The owned water heater was installed in 2021. (id:8999)
334 Freelton Road
Hamilton, Ontario
Welcome to 334 Freelton Road, set on a generous 100 x 465 lot, this well-maintained bungalow offers space, privacy, and the kind of peaceful living that's hard to find. Inside, you'll find hardwood flooring, a cozy gas fireplace in the living room, and a bright kitchen with granite counters, a travertine backsplash, and quality stainless steel appliances. The dining room opens to a brand-new deck (2024) a perfect spot to enjoy your morning coffee or unwind after work. The main floor features three comfortable bedrooms with brand-new carpet, a full 4-piece bath, and a convenient 2-piece powder room. The finished basement adds even more flexibility, with a spacious rec room, a 3-piece bathroom with walk-in shower, laundry with LG washer/dryer, and an extra room perfect for guests, a home office, or hobby space. A separate entrance adds rental or in-law potential. Outdoors, you'll appreciate the quiet setting, two garden sheds, a partially fenced yard, and a heated/air-conditioned tandem garage. There's parking for 12, including 8 in the driveway alone. Located in the rural community of Freelton, this home offers a calm, country feel just minutes from parks, trails, schools, and major highways. It's a place to breathe, stretch out, and make your own. (id:8999)
31 Glen Eagle Court
Huntsville, Ontario
TO BE BUILT-FULLY CUSTOMIZABLE (Please note photos are from previous build of the same model)> Luxury 3 bedroom/3 bath custom home situated near Deerhurst Resort Highlands Golf Course just outside of Huntsville! This custom-built home is complete with upscale finishes and a three-car attached garage. Sprawl out and relax on the spacious deck overlooking fantastic views. The main level showcases an open concept living space with a fireplace, a beautifully designed kitchen and a bright sun-filled dining area. The master bedroom is complete with a walk-in closet and 5-piece ensuite with steam shower. The beautifully sized bedrooms have jack and jill privileges to a 4 piece bathroom, and the main floor is complete with a 2-piece powder room and well-sized mud room/laundry. The walkout lower level boasts large windows, in-floor radiant heating, and is ready for your finishing touches! Located minutes away from great shopping, restaurants and amenities in Huntsville. This is a sought-after location where you can enjoy a myriad of recreation activities, close to beaches, boat launches, snowmobile trails, hiking, skiing, snowshoeing and less than 30 minutes to Algonquin Park. Call for more features of this beautiful luxurious Muskoka home. MUNICIPAL SERVICED LOTS WITH HIGH SPEED INTERNET. S/F is above and below grade finished. Basement S/F calculations finished at additional cost. (id:8999)
290 East 14th Street
Hamilton, Ontario
Imagine unlocking the doors to your dream home, a beautifully maintained brick bungalow that embodies warmth and character. With two cozy bedrooms and one bathroom, this property offers the perfect blend of intimacy and space. The lush, well-manicured lawn and single-wide driveway, with room for three parking spots, sets the tone for a life of comfort and tranquility. Recent upgrades have enhanced the home's charm, while the enclosed backyard provides a safe haven for kids to thrive and for you to unwind on the patio. The kitchen is a culinary haven, offering ample room to craft memorable meals and share them with loved ones in the adjacent dining area. A spacious living room beckons relaxation, and the basement awaits your personal touch, ready to become the ultimate recreational retreat. Seize this chance to make this house your home. (id:8999)
1841 Regional Road 10
Charlotteville, Ontario
Drive into a world of privacy and diversity - this attractive brick bungalow situated minutes from lake Erie's Shore is well worth a look at this price point. Lets start with the exterior the asphalt driveway leads to a world of privacy and many pleasant surprises - starting with the large stone fish pond with aquatic plantings - then there's the apple and peach trees, grapes to make your own wine - two brick ovens to make your pizza, bread or meals. There is a huge garden with tomatoes, onions, carrots, garlic and potatoes - the grounds are serviced by sprinkler system. Take a dip in the in ground pool or watch the kids swim from the rear deck. there is a 17 x 65 outbuilding currently used for implement storage, storage for homegrown veggies and workshop. The interior is spacious with lots of windows. 3 good sized main floor bedrooms with generous closet space and there are 3 bathrooms one being en-suite. The eat in kitchen boasts plenty of cupboards (solid cabinetry) - overlooking the gorgeous rear yard. There is also a main floor laundry. Partially finished lower level. Just a few minutes from Simcoe - 10 minutes to Turkey Point 20 minutes to Port Dover. (id:8999)
135 James Street S Unit# 402
Hamilton, Ontario
This beautifully updated corner unit is the perfect blend of elegance and urban convenience. Featuring 9' ceilings and walls of windows, this space is bathed in natural light. The newly renovated kitchen features sleek quartz countertops and brand-new appliances, perfect for cooking and entertaining. Freshly painted and showcasing new vinyl flooring, this condo is move-in ready. Enjoy the charm of a Juliette balcony and in-suite laundry, along with access to premium building amenities including a fitness room, rooftop garden and concierge service. Situated just steps from the GO Station and the trendy shops and restaurants of James and King William, this is your opportunity to experience exceptional living in the heart of the city. (id:8999)
155 E King Street
Ingersoll, Ontario
NEW PRE-CONSTRUCTION 1900 Sq Ft SEMI-DETACHED HOME ON A Good Size 30' FT WIDE X 112 FT DEEP LOT with 1 Car Garage + Long Driveway = 3 Car Parkings(NEWLY BUILT HOME FROM A QUALITY BUILDER: ASTRO HOMES) A Simply Gorgeous Home w/GRAND DOUBLE DOOR Entry. A Good Size Mater Bedroom with Ensuite & Walk-In Closet. MOST CONVENIENT 2ND FLOOR LAUNDRY**(LOADED with Upgrades) 12 x 24 Tiles on main & 2nd, Modern Luxury Vinyl Plank Flooring on Main & Upper with Matching Natural Oak Stairs, California Ceilings (9ft on Main Floor), A Good Size Kitchen with Centre Island Quartz Counters, Extended Upper Cabinets, Superior Baseboards & Casings. **EXTRAS** Brand New Home in BEAUTIFUL Mature(King ST)Neighbourhood w/Easy Access to Hwy 401. NICE UPGRADES INCLUDED WITH THIS PRE CON HOME DIRECTLY FROM BUILDER. Separate Side Entrance for Basement Included(7 yr Tarion Warranty & Choice of Interiors) (id:8999)
2568 Constance Avenue
London, Ontario
The Doulyne Townhomes at Victoria On The River, a prestigious community offering meticulously designed 3-bedroom, 2.5-bath home 1,620 square feet. These homes blend modern functionality with high-end finishes, featuring second-floor laundry, a single garage, and 9-foot ceilings on the main floor. California-style ceilings enhance the living spaces, while luxury vinyl plank flooring flows throughout, complemented by premium tiles in the bathrooms. The exterior showcases quality stone, brick, stucco, and siding as applicable, with an insulated garage door and interlock driveway for added convenience. Inside, enjoy granite or quartz countertops, under-mount sinks, and up to 25 pot lights, creating a sophisticated ambiance. The bathrooms feature acrylic tubs and/or showers with acrylic walls, and an unfinished basement offers excellent potential for future expansion of your living experience. Located in London South, this neighbourhood benefits from serene river side living with easy access to essential amenities, including schools, shopping, gyms, restaurants, and quick access to Highway 401, 15 minute drive to Western University, and 10 minute drive to Fanshawe College. Don't miss your chance to make this exceptional community your home. SEE FLOOR PLAN IN ATTACHMENTS** (id:8999)
256 W King Street
Ingersoll, Ontario
**BRAND NEW STAINLESS STEEL APPLIANCES INCLUDED AS IN PICS**NEWLY DONE CONCRETE DRIVEWAY**Stunning Modern Home with Income Potential! This newly built home offers 2,780 sq. ft. of finished living space, designed for both comfort and style. The open-concept kitchen features a large center island with eating space and flows into the spacious living room, perfect for entertaining. Patio doors lead to an outdoor BBQ area, ideal for gatherings. The main level also includes flexible office spaces, a 2-piece bathroom, and a large mudroom for convenience.Upstairs, enjoy four generous bedrooms, including a luxurious primary suite with a private ensuite, plus a second 4-piece bathroom and a convenient laundry area.The fully finished lower level includes a Secondary Dwelling Unit with two bedrooms, a kitchenette, rec room, 4-piece bathroom, and laundry area, offering rental income potential or space for extended family.Additional features include engineered hardwood floors, 9-foot ceilings, and easy access to local amenities and Hwy 401. This home blends modern comfort with versatility and income potential. The lot will be sodded in spring-summer 2025. Dont miss out...schedule your viewing today! (id:8999)
19 Guelph Avenue Unit# 107
Cambridge, Ontario
RIVER VIEW & DOUBLE CAR GARAGE! Urban Loft Living Meets Nature in Historic Hespeler Village! Welcome to #107-19 Guelph Ave. This stunning 2-storey Riverbend loft is located in the heart of Hespeler Village, where contemporary design meets serene riverside views. Overlooking the tranquil Speed River, this rare offering features soaring 22-foot ceilings, beautifully engineered hardwood flooring, and a sleek, modern aesthetic that sets it apart from the ordinary. Boasting 2 spacious bedrooms and 2 full bathrooms, this bright light-filled home offers a functional layout perfect for both relaxing and entertaining. Enjoy the outdoors from multiple Juliette balconies, providing fresh air and picture-perfect views of the surrounding nature. The kitchen and living areas are flooded with natural light, enhancing the lofty ambiance and riverfront charm. Additional features include a double car garage, private storage locker, and access to premium building amenities such as a fitness room, dog wash station, bike storage and a private locker for storage. Whether you're an outdoor enthusiast, commuter, or someone looking to enjoy the boutique shops, cafes, and trails of Hespeler Village, this stunning loft has it all. Don’t miss your chance to live in one of the area's most coveted loft communities. Modern comfort, natural beauty, and small-town charm – all in one. (id:8999)
2081 Fairview Street Unit# 2001
Burlington, Ontario
A SOPHISTICATED Corner unit condo in the highly sough-after Paradigm Gran - unit #2001! This espansive 2 bedroom, 2 bathroom, 2 car Tandem parking, this condo offers approximately 1039 sq ft of contemporary living space and is located on the 20 storey hig-h-rise known as Paradigm Grand Condo's in the Brant/Fairview area of Burlington. Designed with style and comfort in mind, the unit features northeast exposure, letting in ample natural light. Upgraded Sleek finishings including quartz countertops, upgraded cabinetry and stainless-steel appliances, flooring thru-out! Prime location adjacent to Burlington Go Station, making citywide commuting effortless! Quick and easy access via QEW. 403 and 407, simplifying regional travel..Mere steps from downtown Burlington, offering boutique shopping, international dining, waterfront trails, Spencer Smith Park, and lifestyle amenities. Close proximity to Burlington Centre Mall and large retailers like Walmart - enabling everyday convenience. Residents at Paradigm Grand enjoy an impressively curated array of resort-style amenities: Indoor pool, hot tub, sauna, fully equipped fitness centre, half court basketball gym, outsoor terrace with BBQ and lounge areas, dog park and wash stations for pet owners, multiple party rooms, guest suites, theatre room, kids' playroom, games room and more. 24 hour concierge, secure key-fob access, video surveillance and controlled entry systems - ensuring safety and elevated lifestyle. (id:8999)
777 Shadeland Avenue
Burlington, Ontario
Some streets feel as though they were named for the very homes that grace them. Shadeland is one of those streets. Peaceful, tree-lined, and perfectly suited for a property that blends architectural sophistication with natural beauty. 777 is a modern, distinguished residence offering nearly 6,000sqft of meticulously finished living space. Designed for those who value both grand scale and intimate detail, the home features extensive millwork, natural stone, soft textures, and expansive windows that frame stunning ravine views. The second level was designed with families in mind, showcasing 4-bedrooms and 3-full baths - each offering built-in furnishings, walk-in closets, and ensuite privileges. The lower level comes complete with a games room, wet bar/kitchenette, & gym. A private side entrance, additional bedroom & bath, makes it ideal for multigenerational living. Set on a rare double lot, the exterior is equally impressive. A covered deck extends your living space with a full outdoor kitchen, BBQ area, and wood-burning fireplace, perfect for entertaining year-round. The inground sale water pool completes this backyard oasis. For the enthusiasts, a heated triple-car garage, and parking for up to ten vehicles ensures both capacity and convenience. A short walk to the waterfront & BGCC, with quick access to shopping, dining, Aldershot GO, and major highways, this is the ultimate blend of lifestyle and accessibility. This is more than a home, it’s a statement. Welcome to 777. (id:8999)
980 Golf Links Road Unit# 101
Ancaster, Ontario
Welcome to 101-980 Golf Links Road, an exceptional ground-level condo located in the heart of Ancaster’s highly desirable Meadowlands community. This spacious and exceptionally maintained 2-bedroom, 2-bathroom unit offers 1,415 square feet of thoughtfully designed living space, within walking distance to shopping, restaurants, daily errands, and essential amenities. Step inside to a generous foyer with a front hall closet, setting the stage for a well-planned layout. The laundry and utility room, thoughtfully tucked away, offer additional storage and enhance the unit's overall functionality. The formal dining area flows seamlessly into a bright and spacious living room, featuring an oversized window & a cozy gas fireplace (sold in as-is condition), ideal for relaxing or entertaining guests. The rare eat-in kitchen is a true highlight, featuring stainless steel appliances, undermount lighting, ample cabinetry, and a bright dinette area framed by a large bay window that floods the space with natural light. Just off the dinette, a walkout leads to a private covered exterior terrace; perfect for enjoying your morning coffee. The expansive primary bedroom is a serene retreat, complete with two fabulous closets and direct access to a spacious 4-piece ensuite bathroom with double sinks and an oversized soaker tub. A modern 3-piece guest bathroom with a corner shower is situated across from the well-sized 2nd bedroom, which includes a large closet. This unit has 1 oversized underground parking space (#15) & a tandem storage locker (#15). Additional building amenities include the car wash, seasonal storage room, party room, workshop, gazebo & more. Impeccably maintained, this condo offers many recent updates including toilets, kitchen & bathroom taps/faucets, laminate flooring throughout the front hall & kitchen & more. With all the conveniences of low-maintenance living in one of Ancaster’s most walkable neighbourhoods, this is an opportunity not to be missed. (id:8999)

