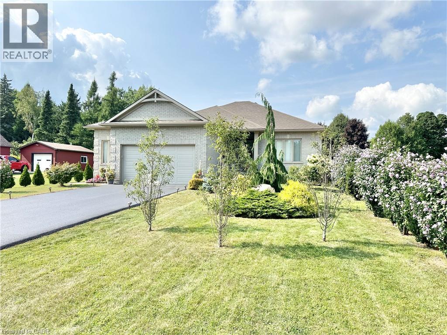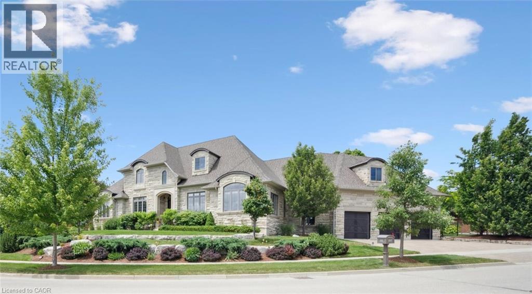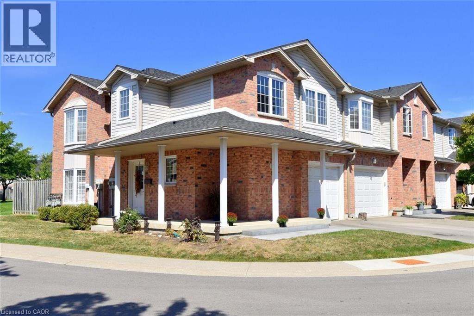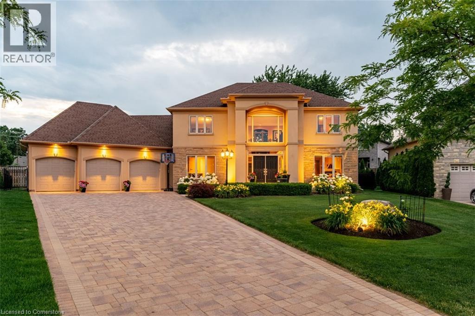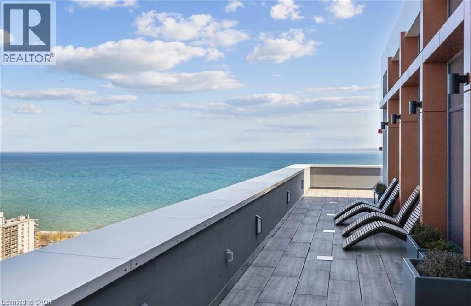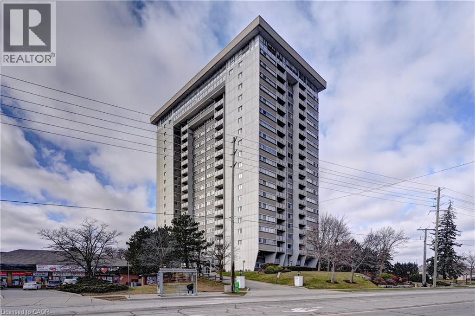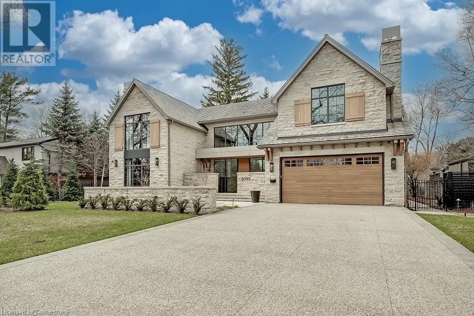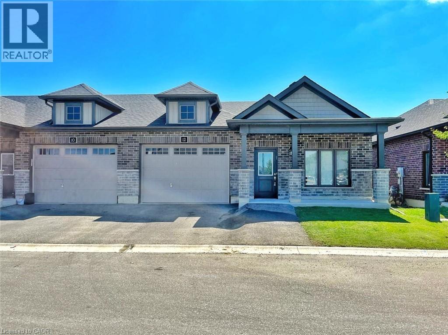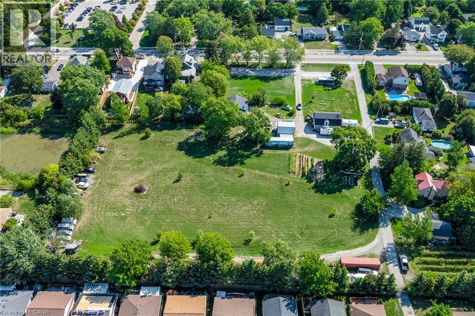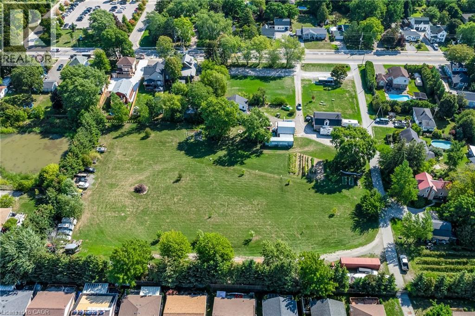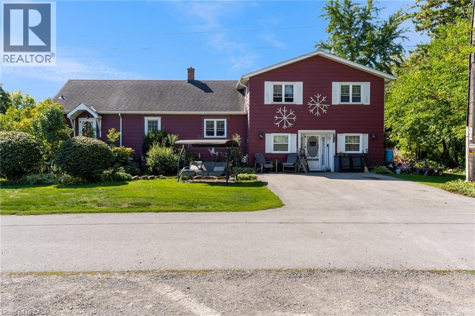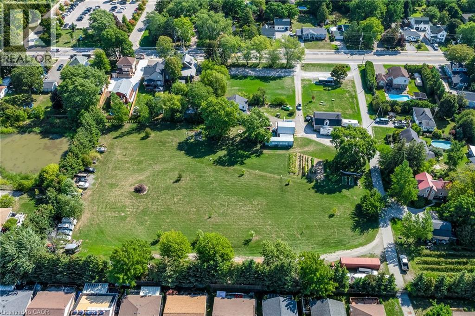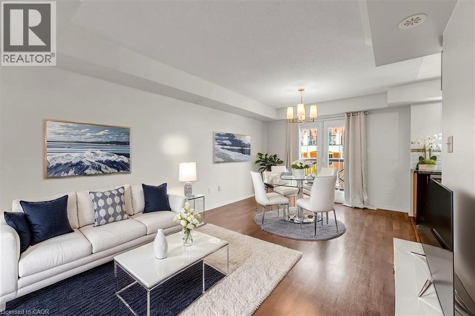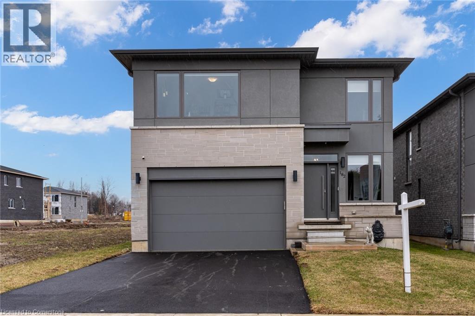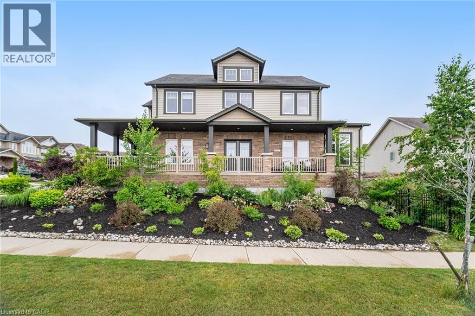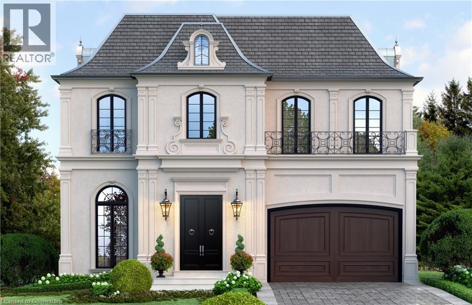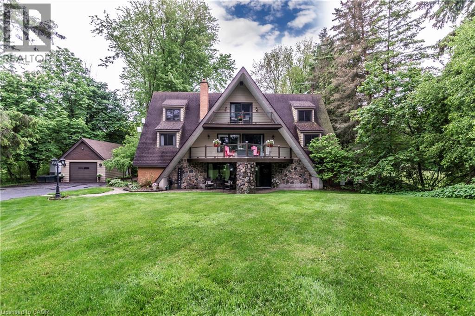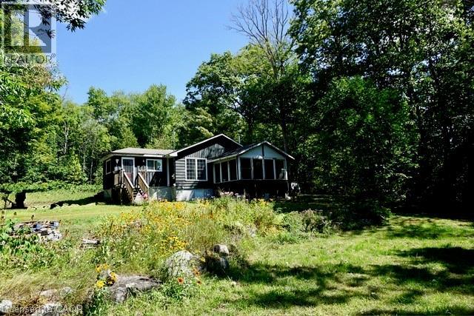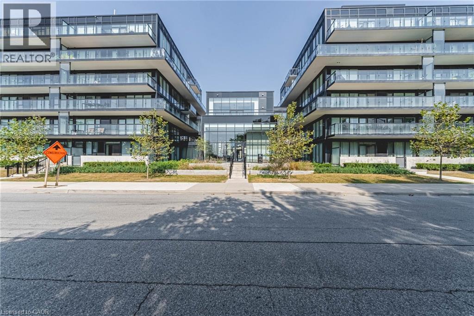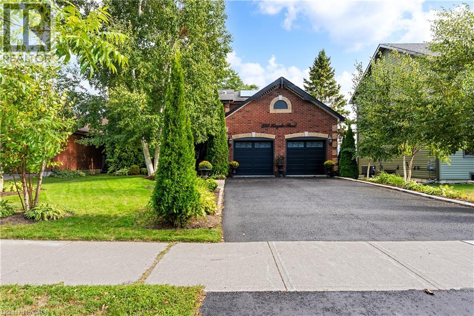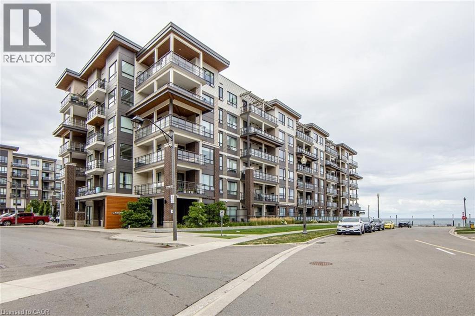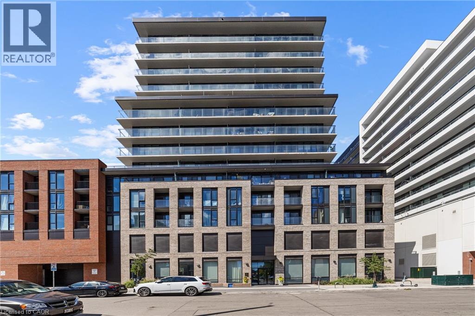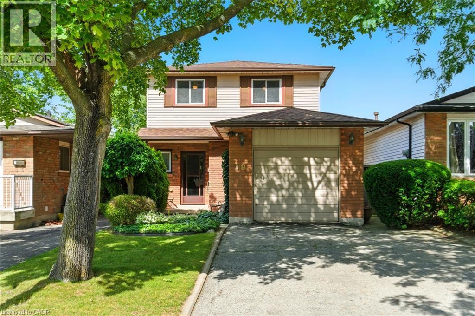159 Victoria Street N
Simcoe, Ontario
Welcome to this stunning 2+2 bedroom, 3-full bathroom bungalow, Ideally located in the prestigious area of Simcoe. This beautiful home features an open- concept with high ceilings and large windows, allow plenty of natural light. The gracious kitchen with SS appliances will host family and friends with ease. Big backyard with manageable size deck, new fresh fence, evergreen young trees are giving fresh and comfortable look to the property. Mix community in Simcoe, close to golf course, highway, schools, hospital, college, and shopping area in 6 minute radius. Beautiful wide drive way was sealed on yearly basis. Turkey point and Port Dover beaches are near by. Its time to make this gorgeous home yours !!!!!! (id:8999)
253 River Birch Street
Kitchener, Ontario
Welcome to 253 River Birch Street, a stately luxury residence stretched across 247 ft of frontage in the exclusive neighbourhood of Hidden Valley. Captivating finishes, 14-foot coffered ceilings, and expansive windows flood the space with natural light and eye-catching design the minute you step inside. The open-concept main floor is designed for both comfort and entertaining, featuring an impressive two-way gas fireplace in the living room that overlooks a grand covered porch and resort-like backyard with an inground fibreglass pool. A stunning custom kitchen with gourmet appliances and a walk-through butler’s pantry connects to the dining area. Enjoy formal dinners or entertaining family and friends in the dining room, adorned with a gorgeous, hanging crystal chandelier. The luxurious main-floor primary wing is accented by soft colours, creating a restful retreat. Amenities include two walk-in closets with custom-built-in storage and a marble ensuite spa with dual vanities, a standalone soaker tub, and a glass walk-in shower. A second bedroom and bathroom on this level offer versatility for family, guests, or a home office. Upstairs, you’ll find an ideal large bedroom with privacy for guests or teens, complete with a private ensuite. The fully finished, above-grade garden-view basement adds even more living space, offering a bedroom, an exercise room, a rough-in for a wet bar, ample storage, and convenient walk-up access to the garage. Enjoy year-round comfort with a state-of-the-art heating and cooling system, including four-zone climate control and radiant in-floor heating in the basement. Whether it's 253 River Birch's timeless stone facade, the manicured gardens and landscape, or the luxurious natural setting, this home is a rare blend of grandeur and coziness—elegant, functional, and truly one-of-a-kind. Set in the unique luxury enclave of Hidden Valley, steps from the Grand River, minutes to the 401 and highways, in a setting like no other! (id:8999)
485 Green Road Unit# 37
Stoney Creek, Ontario
Stylish & Spacious Corner End Unit Townhome in a Prime Stoney Creek Location, is waiting to Welcome your family ! This beautifully maintained End Unit Townhome offers the perfect blend of comfort, convenience, and modern living. Nestled in a mature neighbourhood, steps from the Lake, Parks & trails and minutes from major commuter routes and Highway Access, provides an ideal opportunity to live, work and play close to home. Step inside to a Spacious Main floor - featuring a Bright Open Concept Living Room, Dining area and Kitchen. The bonus windows - exclusive to end units - supply plenty of natural light. The kitchen offers ample cabinetry and counter space, making meal prep easy and enjoyable - with All Stainless Steel Appliances included. The Upper Level boasts three generously sized bedrooms, including a primary retreat with a generous Walk-In Closet. The 3-piece Bathroom features a Walk-In Glass Sport Shower for easy access. The finished basement provides a versatile space for a family room, home office, or gym—ideal for today’s lifestyle needs. The Fully-fenced, private backyard with gate, patio and BBQ gas line Hook-up, is perfect for summer barbecues or quiet relaxation, while the end-unit position offers extra privacy and access to green space. This property is ideal for families, downsizers and/or first-time buyers looking to settle into a fantastic, low-maintenance, lakeside community that is close to the waterfront. (id:8999)
8881 Joseph Court
Niagara Falls, Ontario
Beautiful Custom-Built Home in Prestigious Neighborhood. Welcome to a stunning custom-built residence, nestled in one of the area's most prestigious communities surrounded by luxury homes. This cherished home has been lovingly maintained by the original owner and exudes quality and character at every turn. Boasting over 4,500 sq ft of living space. Pull up to this stunning paver's stone driveway and Upon entering the home, be greeted by a grand staircase, setting the tone for the sophistication that awaits. Designed with versatility in mind, this home offers in-law suite potential with a separate entrance and a recently added full kitchen, living room, bedroom, and ensuite ideal for guests, and extended family. Enjoy laundry facilities on both the main level and downstairs. The expansive 135-foot-deep lot provides limitless possibilities for outdoor living and entertaining. A 450 sq ft screened-in covered patio, complete with natural gas service, cable TV and internet, creates an inviting space for relaxing or working from home, all while enjoying the surrounding beauty. The heart of the home is a gourmet kitchen that will inspire any chef, equipped with high-end appliances, ample counter space, and custom cabinetry. Oversized windows flood the home with natural light, creating a bright, airy feel throughout. This is a truly unique opportunity to own a custom home in a sought-after neighborhood. Don't miss the chance to experience luxury living at its finest! (id:8999)
500 Brock Avenue Unit# 808
Burlington, Ontario
Elegant, Sophisticated, Stylish and Trendy! One of the prettiest layouts of any 2BR Unit. The Grand feeling of the Entrance/Hall will have you believing you’re in the Penthouse Suite. Stunning Panoramic Views and Water Views from every window! Crisp, Clean and modern finishes with Luxury Vinyl Wide Plank Flooring and 9ft ceilings throughout. Open concept central living area features a gourmet style kitchen with white cabinets and tiles, lovely quartz counters, Stainless Steel Appliances and A statement piece centre Island with Waterfall Edges. Large Dining area and living area with loads of natural light, and balcony access with amazing Westerly views. Master BR features private balcony access, attractive ensuite with a dreamy tiled shower, and built-in cabinet closet feature. The 2nd bedroom also features balcony access and built-in cabinet feature. A main 4 pc Bath, large in-suite laundry closet with stacked washer & dryer and modern light fixtures throughout, put the final touches on this beauty. Absolutely luxurious 22nd floor party room with roof top terrace, 24hr Concierge, nicely appointed Fitness Centre, exclusive underground parking, bike storage, and a desirable location, all await this home’s new refined, professional Buyer. (id:8999)
642a Woodlawn Road E
Guelph, Ontario
Beautifully Renovated 3-Bedroom Townhome Condo Steps from Guelph Lake! Nestled beside the breathtaking Guelph Lake Conservation Area, this 3-bedroom, 2-bathroom townhome condo offers the perfect balance of nature and convenience. Enjoy trails, a beach, swimming, and fishing just moments from your doorstep—all while living in a vibrant yet peaceful community. Inside, the home has been extensively updated for modern comfort. The kitchen boasts brand-new stainless steel appliances (stove, fridge, washer, dryer, range hood/microwave), complemented by fresh new cupboards. The main floor features a beautifully updated living room laminate floor, while all three bedrooms have been upgraded with new carpeting (August 2025) for a warm and inviting feel. Major updates provide years of peace of mind, including a stackable washer/dryer (2024), owned hot water tank (2024), and a water softener (2023). With shopping, excellent restaurants, and amenities just minutes away, this home combines natural beauty with everyday convenience. A truly move-in-ready opportunity! (id:8999)
375 King Street N Unit# 1502
Waterloo, Ontario
Nice view of Waterloo and surrounding areas from the 15th floor of this recently renovated corner unit. Plenty of natural light. 3 bedrooms. 2 bathrooms. Balcony. Updates include: new kitchen with backsplash/sink/faucet/quartz countertop. Fridge/stove/built-in microwave/dishwasher/washer/dryer all included. Renovated main 4pc bath. New flooring throughout. Freshly painted throughout. New baseboard trim. Primary bedroom with a renovated 2 pc ensuite bath and ample closet space. All utilities (heat/ac/water/hydro) included in condo fees. 1 underground parking spot and 1 underground locker space. Car wash in the underground parking area. Building allows pets. Condo fees include use of many amenities: indoor pool and sauna, party room, exercise room that has amazing views of the city with windows that are floor to ceiling, conference room, arts and craft room, workshop, billiards room, cards and games room, library with seating areas. Columbia Place is a well kept building. (id:8999)
3093 Princess Boulevard
Burlington, Ontario
Introducing Roseland Manor – Awarded Luxury Residence Canada in the prestigious 2024 International Design & Architecture Awards! Located in the heart of Olde Roseland on a 100' x 150' lot backing onto Roseland Park and Tennis Club. 9,747 sq.ft. of luxury living space that showcases impeccable craftsmanship and harmoniously combines elegance and functionality. At the core of the home, the chef’s kitchen boasts top-tier appliances, a full butler’s pantry and a walk-out to a covered terrace with outdoor kitchen that overlooks the private and tranquil yard designed and completed by Cedar Springs. The great room helps to fill the home with loads of natural light thanks to its stunning display of floor to ceiling windows. The gas fireplace and a 20' coffered oak ceiling help to complete this unique and special setting. The main level also features a spacious bedroom with 3-piece ensuite and a library/office with gas fireplace and custom soapstone mantle. The luxurious upper level is highlighted by the primary bedroom, which incorporates a charming sitting area separated by a stone fireplace wall and features a 5-piece ensuite with access to a private dressing room. Two additional bedrooms on the upper level both have their own ensuites and the office can be used as an additional bedroom if desired. The extensive list of luxury features includes engineered white oak floors with herringbone hallway floors, oak ceilings, a residential elevator servicing all three levels, Control4 home automation, 400 amp service with 400 amp Generac generator, two laundry rooms, garage parking for three cars including a car lift to the lower level garage/workshop, an exterior snowmelt system for the driveway and front walkway/courtyard and a fully finished lower level with hydronic under floor heating, wine cellar, home theatre, exercise room and wet bar. This truly one of a kind residence is a unique opportunity and must be seen to be fully appreciated! LUXURY CERTIFIED (id:8999)
12 Waterthrush Lane
Simcoe, Ontario
Like-New 3 Bed, 2 Bath Bungalow Townhome 1,468 Sq. Ft.! Discover modern living in this meticulously maintained open-concept home featuring a grand entryway, gourmet kitchen with sleek white cabinetry and stainless steel appliances, and a bright dining/living area perfect for entertaining. The generous master bedroom boasts a spacious walk-in closet, while all bedrooms offer ample space and comfort. Enjoy the convenience of main-floor laundry and sliding doors leading to a private backyard with no rear neighbors for added tranquility. The unfinished lower level offers endless potential for additional storage or customization. A 1.5-car attached garage provides seamless indoor access and extra storage. Located just minutes from Simcoes vibrant amenities, this move-in-ready gem is waiting for you! (id:8999)
4018 Victoria Avenue
Vineland, Ontario
Welcome to the last of its kind in Vineland! This property has been in the same family for generations, but it's time to let its full potential be realized. Bring your development ideas, be they residential, commercial, or a mix. Vineland is booming and this property is only limited by your imagination. This property must be sold with 4022, 4014, and 4016 Victoria Ave. Contract in place to tie into utilities for expansion and development of the site. Call today to book your showing! (id:8999)
4022 Victoria Avenue
Vineland, Ontario
Welcome to the last of its kind in Vineland! This property has been in the same family for generations, but it's time to let its full potential be realized. Bring your development ideas, be they residential, commercial, or a mix. Vineland is booming and this property is only limited by your imagination. This property must be sold with 4014, 4016, and 4018 Victoria Ave. Contract in place to tie into utilities for future development and expansion of the site. Call today to book your showing! (id:8999)
4016 Victoria Avenue
Vineland, Ontario
Welcome to the last of its kind in Vineland! This property has been in the same family for generations, but it's time to let its full potential be realized. Bring your development ideas, be they residential, commercial, or a mix. Vineland is booming and this property is only limited by your imagination. This property must be sold with 4022, 4018, and 4014 Victoria Ave. Contract in place for utilities to be expanded for development of site. Call today to book your showing! (id:8999)
4014 Victoria Avenue
Vineland, Ontario
Welcome to the last of its kind in Vineland! This property has been in the same family for generations, but it's time to let its full potential be realized. Bring your development ideas, be they residential, commercial, or a mix. Vineland is booming and this property is only limited by your imagination. This property must be sold with 4022, 4018, and 4016 Victoria Ave. Contract in place to expand utilities for development of the site. Call today to book your showing! (id:8999)
2468 Post Road Unit# 14
Oakville, Ontario
Welcome to Unit 14 at 2468 Post Road, an exceptional townhome offering modern living in Oakville’s highly desirable Dundas & Trafalgar corridor. This property has TWO DEDICATED PARKING SPOTS, a rare and valuable amenity in this prime location, putting shops, restaurants, schools, parks, and public transit just steps away. Enjoy peaceful views overlooking a pathway from this bright, freshly painted, and contemporary home. The open-concept layout is designed for low-maintenance living, featuring brand new carpets and large windows that flood the space with natural light. The home includes 2 bedrooms, perfect for rest, work, or guests, along with the convenience of in-suite laundry. Step outside to a large balcony, ideal for morning coffee, al fresco dining, or simply unwinding in your private outdoor space. Modern finishes throughout make this home truly move-in ready, including brand new light fixtures at the entrance, in main areas, and bedrooms. Plus, a BBQ is included, and the air conditioning and water heater were replaced in 2023. Whether you’re a young professional, downsizer, or investor, this is a fantastic opportunity to own in a thriving Oakville community. Don’t miss your chance to call this beautiful townhome your own—stylish, convenient, and perfectly located! (id:8999)
182 Klein Circle
Ancaster, Ontario
Beautifully upgraded 4-bed, 3-bath home in Ancaster’s sought-after Meadowlands! This executive residence features 10-ft ceilings, hardwood floors throughout, oak stairs, custom millwork, wallpaper accents, and stylish upgraded light fixtures throughout. The designer kitchen boasts quartz countertops, extended pantry cabinetry, pot filler, wine fridge, and built-in KitchenAid appliances including a 6-burner gas stove. Relax in the open-concept living room with a gas fireplace and electric blinds. Upstairs, enjoy a luxurious primary suite with spa-like ensuite featuring quartz counters, upgraded tiles, and a freestanding soaker tub. Includes home surveillance system, custom blinds, and a double garage. Located near Ancaster High School, big box stores, scenic trails, and waterfalls. (id:8999)
387 Gravel Ridge Trail
Kitchener, Ontario
Step Inside and Fall in Love. From the moment you walk through the front door, you're greeted by soaring ceilings and a sense of grandeur that feels like coming home to something truly special. This is not just another house — it’s a statement. The kitchen? A showstopper. Unlike anything else in the neighbourhood, it demands to be seen — a culinary dream where no detail has been spared. The main unit offers a luxurious primary suite with its own private ensuite, generously sized secondary bedrooms, a main-floor office perfect for remote work or quiet focus, and an elegant formal dining room made for memorable gatherings. Wrap-around porch? Absolutely. Multi-tiered deck? Of course — designed for entertaining, relaxing, and everything in between. Downstairs, a bright and fully finished lower level features its own kitchen, bath, bedroom, and living area — with a separate walk-out to the backyard. Whether you envision an in-law suite, a guest retreat, or an income opportunity, the space is ready. Need a home gym or an additional office? You’ve got it. The possibilities are endless within the approximately 3,600 square feet of impeccably finished living space. This is more than a home — it’s a lifestyle. And it’s waiting for you (id:8999)
49 Roselawn Avenue
Ancaster, Ontario
ustom-Built Luxury Home by Zeina Homes – To Be Built Experience the pinnacle of modern living with this stunning 3,600 sq. ft. custom-built residence on a premium 50’ x 120’ lot in the highly sought-after community of Ancaster. Designed with elegance and functionality in mind, this 4-bedroom, 5-bathroom home features a double-car garage and a private elevator offering seamless access from the second floor to the basement. The main floor boasts 10-foot ceilings, oversized windows that flood the space with natural light, and premium hardwood flooring throughout. A gourmet kitchen comes equipped with built-in, top-of-the-line appliances and designer finishes, perfect for both everyday living and entertaining. Upstairs, each bedroom offers its own ensuite, while the primary suite includes a luxurious spa-inspired bath. The basement provides endless potential for entertainment or relaxation, enhanced by elevator access. Located in one of Ancaster’s most prestigious areas, you’ll enjoy proximity to excellent schools, parks, shopping, and major highways. This is more than a home—it’s a statement of style and sophistication. (id:8999)
6607 Ellis Road
Cambridge, Ontario
Nestled on a picturesque 0.7-acre lot surrounded by mature trees, this stunning A-frame home is a peaceful escape with the charm of a countryside lodge and the modern touches of a thoughtfully updated retreat. Located just minutes from Puslinch Lake, and a network of conservation trails, it’s a rare opportunity to enjoy the privacy of rural living with city convenience nearby. The home offers 6 bedrooms and 3 full bathrooms across three above grade levels, including the fully self-contained, 2-bedroom in-law suite on the main level — perfect for extended family, guests or a young adult craving their own private space. A custom walnut-encased spiral staircase winds through the heart of the home, connecting each level with architectural flair. Upstairs, cathedral ceilings, wood-burning fireplace and exposed beams give the living areas warmth and character. The updated kitchen features Corian countertops, stainless steel appliances, and overlooks the backyard oasis. Step out onto the two-tiered composite deck with sleek glass panel railings to take in views of vegetable gardens, a horseshoe pit, firepit, gazebos and 2 sheds for additional storage. It is the perfect space for year round entertaining. The expansive detached garage includes a workshop, and driveway offers 8 additional parking spaces to accommodate all of your guests. The second-floor balcony and third-floor terrace offer quiet spaces to sip your morning coffee or wind down with a book. With its welcoming charm and storybook setting, this property captures that cozy, timeless feeling like it belongs in a Hallmark movie. (id:8999)
1116 Moon River Road
Bala, Ontario
Rare opportunity to purchase great year round access to this 3 bedroom home on Moon River Rd., Bala. Short distance to renowned Town of Bala, Sports Park, Library, Arena, Community Centre, Legion of Bala, Grocery Store, Don's Bakery and other shops. Raising a young family or looking to retire this could be your next home. (id:8999)
1119 Cooke Boulevard Unit# B419
Burlington, Ontario
Welcome to Unit B419 at The West Condos at Station west, where modern style meets cozy comfort. This bright and airy 1-bedroom, 1-bathroom condo exudes contemporary elegance with sleek laminate floors, clean lines, and soft, neutral tones—perfect for those craving fashionable minimalism. The open-concept layout invites seamless flow from the living area to the kitchen, where stainless steel appliances, two-tone cabinetry, and a chic glass-tile backsplash elevate everyday living. Sunlight spills through floor-to-ceiling windows, illuminating the space and leading out to your private balcony—an ideal spot for morning coffee or unwinding after a long day. Thoughtful touches like in-suite laundry, underground parking, and modern fixtures in the bathroom add everyday convenience with style and simplicity. Built in 2021, this boutique six-storey building offers rooftop terrace with fire pit and seating, a fitness centre, party room, and concierge service everything you need to live comfortably and connect with neighbors. Location is key with Aldershot GO Station just steps away, commuting to Toronto or Hamilton is a breeze. Major highways (403, 407, QEW) are also within easy reach. Stroll to local cafés, shops, or Lake Ontario’s waterfront; explore LaSalle Park, the Royal Botanical Gardens, or the scenic Waterfront Trail all just minutes from your doorstep. Stylish, convenient, and wonderfully inviting this unit is ready to welcome you home. (id:8999)
233 Huycke Street
Cobourg, Ontario
Welcome to this beautifully renovated red-brick gem in the heart of Cobourg — a spacious 6-bedroom, 3-bathroom home set on an expansive lot, offering almost 4,100 liv. sq. ft. of stylish, functional living space originally built as the neighbourhood builder’s home. Step inside to find tasteful upgrades that blend modern finishes with timeless charm, hardwood floors throughout, and elegant crown moulding. The main level features a bright, open & functional layout ideal for both everyday living and formal entertaining & dining. The newly renovated kitchen features stainless steel appliances, stone countertops, marble backsplash, Italian cement tiles, a butler pantry, and a charming coffee + wine bar. With 4 generously sized bedrooms upstairs & 2 full bathrooms, there’s more than enough space for a growing family, home office setup, or multigenerational living. 1300 square feet of finished living space awaits downstairs, featuring two more well appointed bedrooms, a newly renovated en suite bathroom, and a cozy living area with a fireplace. Outside, step into a backyard of rare distinction - a thoughtfully designed and manicured outdoor retreat nestled on an oversized lot, where every detail offers serenity and sophistication. This meticulously landscaped backyard features multiple sitting and dining areas, a beautiful stone pathway leading to an oversized fire pit, and over 60 trees including rare exotics. Enjoy a tranquil fish pond, full irrigation system, outdoor soffit lighting, and absolute privacy. Over $100,000 was invested in creating this elegant, estate-quality outdoor space — perfect for both entertaining and everyday serenity. Bonus features include brand new windows & doors, 50 yr warranty roof, energy efficient furnace + A/C and so much more! Don’t miss your chance to own a one-of-a-kind property with space, style, and sophistication in a prime, family-friendly neighbourhood close to schools, parks, shops, and Cobourg’s charming downtown and beaches! (id:8999)
10 Esplanade Lane Unit# 313
Grimsby, Ontario
Live the Lakefront Lifestyle!This pristine end-unit condo offers 1 bedroom and 1 bathroom across 500+ sq. ft. of beautifully upgraded living space. Nestled in the highly sought-after Grimsby Beach community, you'll enjoy breathtaking views of Lake Ontario and the Niagara Escarpment.Inside, you'll find an abundance of natural light, stylish flooring, modern light fixtures, in-suite laundry, and a spacious bedroom with direct access to a private balcony. The open-concept layout features a bright living area and a contemporary kitchen equipped with stainless steel appliances, premium countertops, and sleek white cabinetry with chrome finishes.Additional highlights include a modern 4-piece bathroom, one underground parking spot, and a storage locker.Residents enjoy top-tier amenities, including a lobby, fitness centre, party room, media room, and an outdoor pool. Plus, Langs Restaurant is conveniently located on-site.Ideally situated in the heart of Grimsbys waterfront, this condo is just steps from restaurants, a yoga studio, waterfront trails, and offers easy access to the QEW.This is an opportunity you dont want to missschedule your private showing today! (id:8999)
1 Jarvis Street Unit# 1102
Hamilton, Ontario
Welcome to 1 Jarvis, Hamilton’s newest address, completed in 2024. This stylish 1-bedroom, 1-bath condo offers 460 sq. ft. of thoughtfully designed living space plus a 56 sq. ft. balcony with escarpment views—perfect for morning coffee or evening sunsets. The open-concept layout is bright and modern, featuring a sleek kitchen with integrated appliances and a living/dining area that flows seamlessly outdoors. The bedroom provides a peaceful retreat with ample storage. Residents enjoy premium amenities, including a fitness centre and a beautifully designed lobby with 24/7 concierge. Located in downtown Hamilton, you’re steps from cafes, restaurants, shops, the GO Centre, and just minutes from McMaster, hospitals, and parks. Don’t miss your chance to own at 1 Jarvis Unit 1102, where modern design meets prime location. (id:8999)
39 Megna Court
Hamilton, Ontario
Are you looking for that large family home with 4 bedrooms on the second floor with finished basement on the West Hamilton Mountain? Located almost in Ancaster between Upper Paradise & Golf Links! Same, original, caring owner since 1980! Extra clean! Move in ready condition. Attached garage with inside entry! Parking for up to 4 cars in a paved driveway! Private fenced yard. Minutes walk down the street to Shawinigan Park, Gilkson Park Soccer and Baseball Fields, Gordon Price & St Vincent DePaul Schools. St Thomas Moore &William Schwenger Park down upper Paradise! Walk or drive to shopping at Upper Paradise and Rymal Rd. Ancaster Meadowlands & the Linc to the 403 is only 5 minutes away! 1632 Sq ft, built 1980. 2020 owned gas furnace, Central AC unit, Water heater, 2010 shingles. Updated 100 AMP breaker panel. (id:8999)

