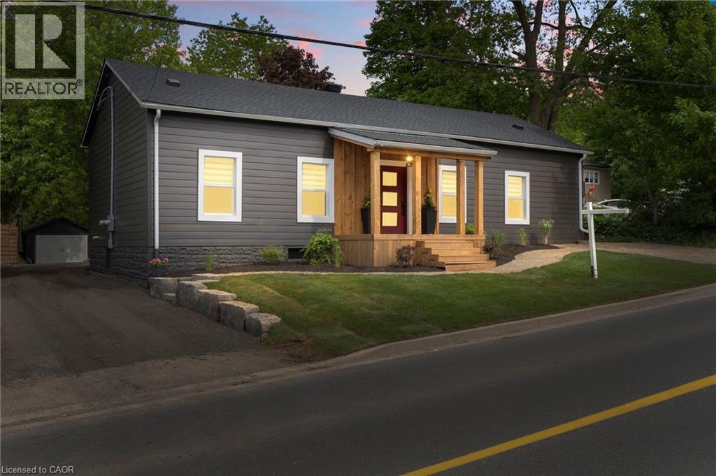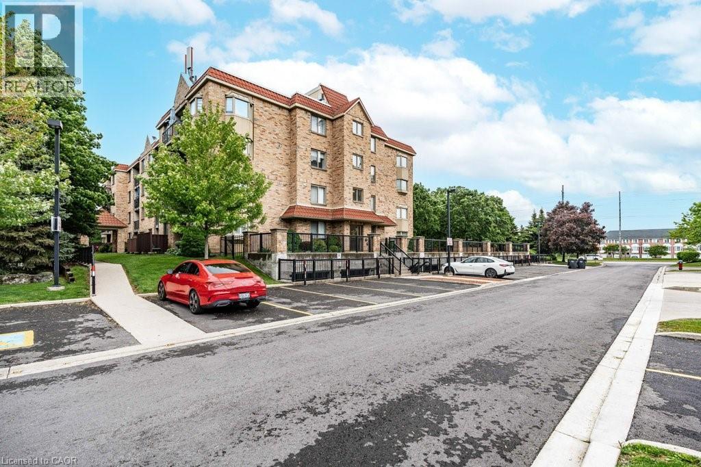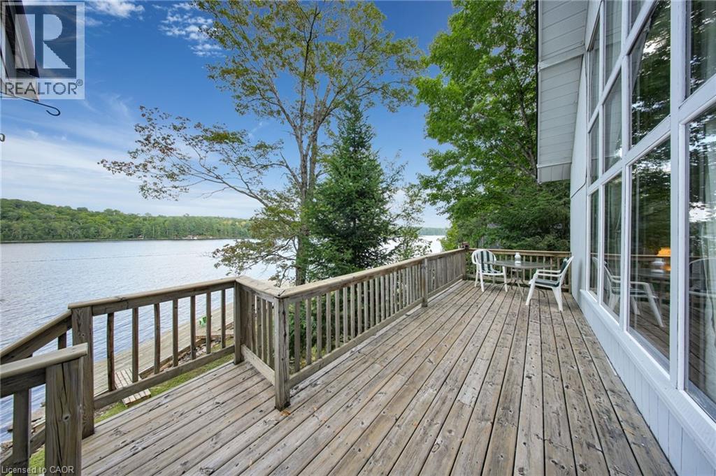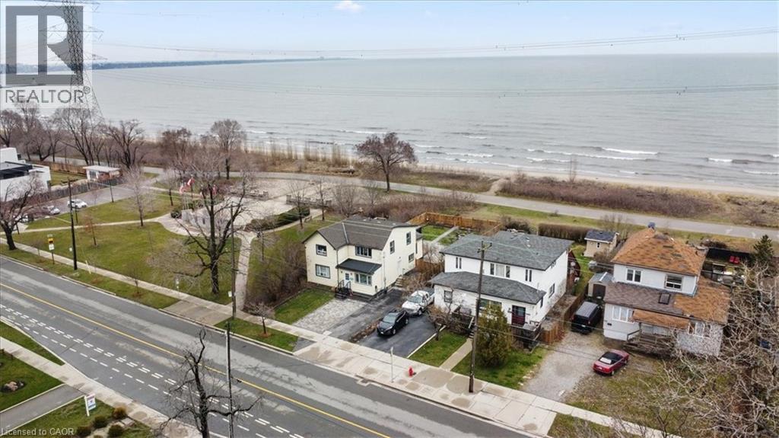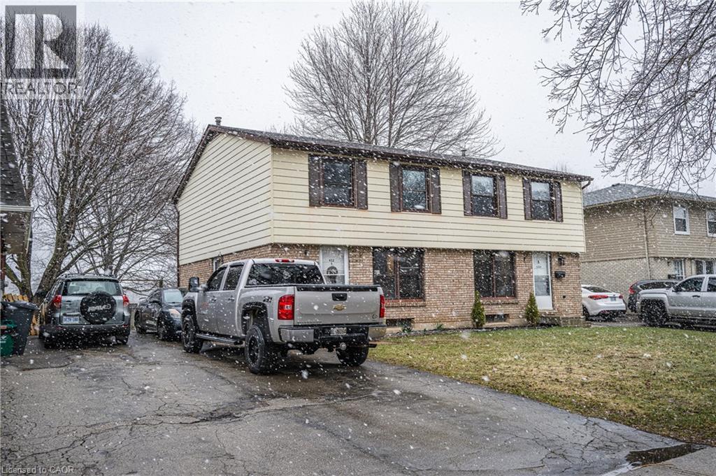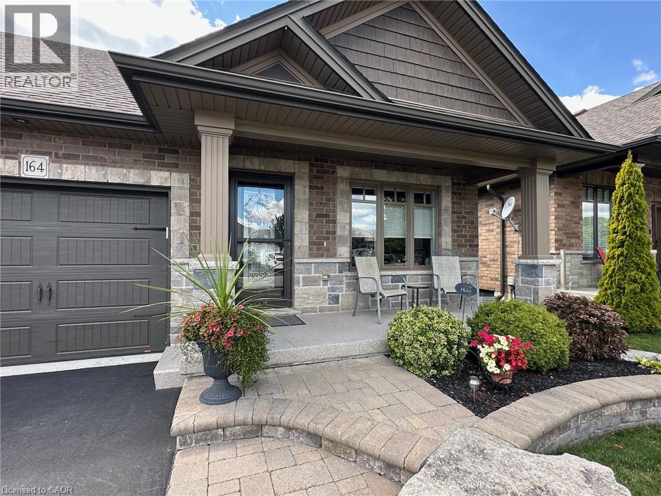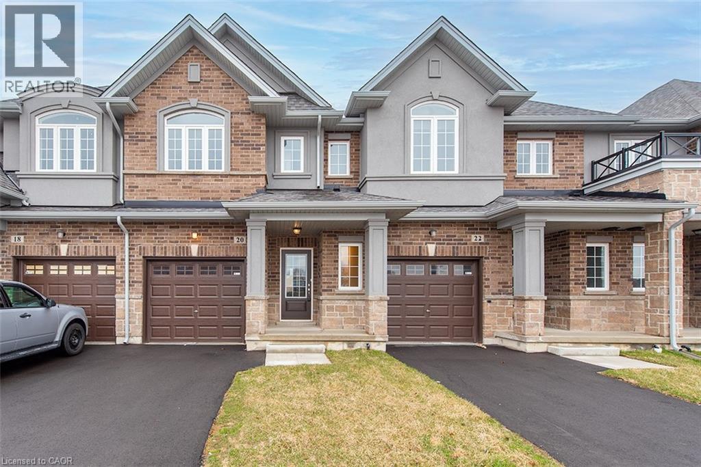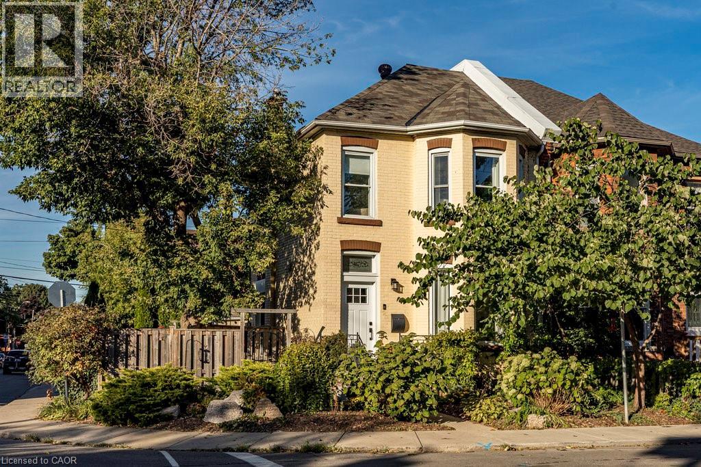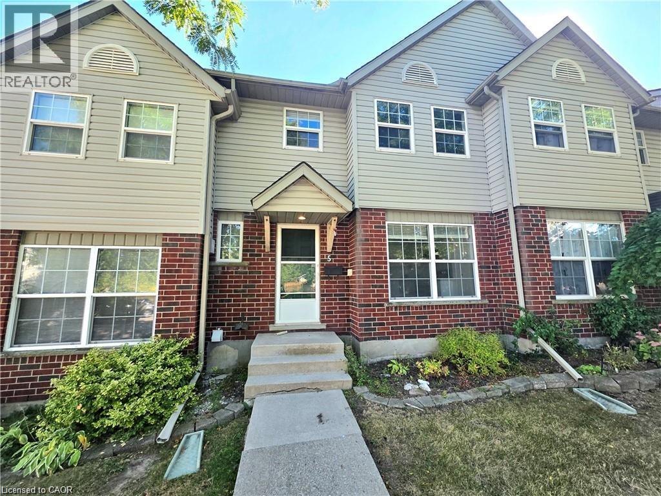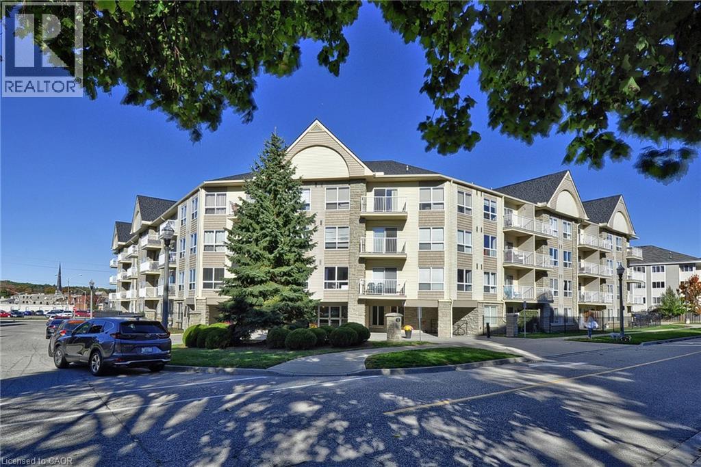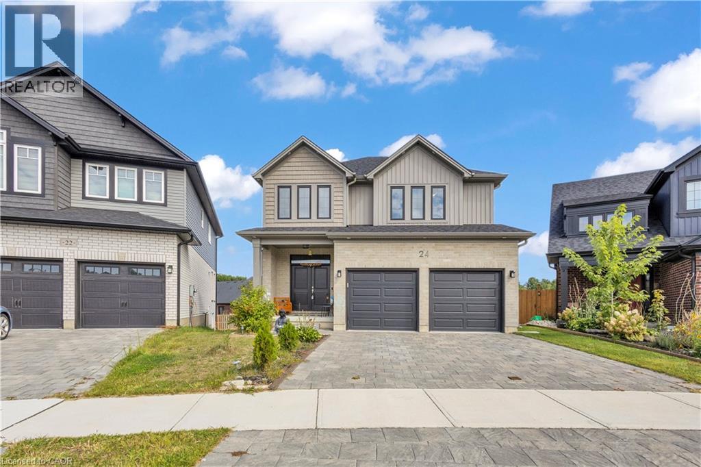1283 Swan Street
Ayr, Ontario
It's not just a home, it's a lifestyle! Sitting on close to a half acre, this sprawling 2655 sq ft. showpiece bungalow masterfully blends historic charm with contemporary sophistication. Situated on an oversized tree lined private oasis and backing onto green space, it's so lush and peaceful, yet functional with two driveways and garage/workshop. Yoga or art studio to your left, backyard and private deck with hot tub to your right, and up a few steps into your dream home. The foyer has a private guest bath and then opens up into a massive, soaring ceiling kitchen, living room and dining room. The heart of the home - the entertainer's dream kitchen, with 10 ft. live edge wormy maple slab island, built in appliances including wine fridge, curated lighting, quartz, gas cooktop, and black sink and fixtures, this room is show-stopping. The dining room and living room are breathtaking. Vaulted ceilings with stone fireplace, beamed ceilings, new windows and doors, it's magnificent. Off the living room is the entrance to one of two completely separate private living spaces. This large bedroom with sitting area, walk in closet and five pc bath with private laundry can easily be converted into two bedrooms (by the Seller). Back through the kitchen, behind the massive 8 foot sliding door, retreat to your luxurious primary suite. Private den, spa like bath with walk in double, stone shower, and a large secluded bedroom with a secondary room which encompasses a w/in closet, laundry, coffee station, and walkout to private sitting area with hot tub. Accessible via the side entry, a few stairs down, you'll find a private wine cellar/speakeasy/cigar lounge for a moody, intimate retreat. Outside, the massive backyard invites you to unwind, with a private art or yoga studio overlooking the green space beyond, fire pit gathering area, detached garage/workshop, all offering endless lifestyle potential right at home Built to the highest standard by a master tradesman. (id:8999)
3499 Upper Middle Road Unit# 210
Burlington, Ontario
Welcome to this bright and spacious 1 bed, 1 bath condo in the very desirable Walkers Square Community! This unit has been well-maintained and features gleaming hardwood floors, a well-designed eat-in-kitchen, plenty of oak cabinetry and stainless-steel appliances. Good size primary bedroom and convenient in-suit laundry. Freshly Painted! Enjoy peaceful moments outdoors on your private balcony, surrounded by mature trees and overlooking beautifully manicured landscaping. A perfect blend of privacy and natural serenity. Convenient underground parking and a dedicated storage room located on the same level as the residence. Situated in a well-maintained and non-smoking building for added comfort and peace of mind. On-site amenities include party room, fitness facility, outdoor patio, car wash station, community BBQ and patio area. Steps to all amenities, shopping, bus routes and easy access to 403/QEW and GO Station. Affordable convenient living! Available Immediately! Call today! (id:8999)
2726 Kushog Lake Road
Haliburton, Ontario
Welcome to Kushog Lake, renowned for calm water skiing and excellent fishing due to its long, narrow shape. This generational family cottage has been helping people make memories for many decades, and now it is your turn to enjoy it! This traditional A-frame cottage offers all of the charm and character of the old days, as well as stunning views from many angles. Step inside to a spacious kitchen with all of the essentials already intact. The open concept main brings the kitchen, dining, and living space together with a beautiful wood stove for cool nights. With soaring ceilings and a lake view full of windows, this is the million dollar view people look for in a cottage property. Off of the front deck you will find a muskoka room where you can enjoy the views up and down the lake and read in peace no matter the weather. The spacious deck on the front is the perfect place to bbq and spend the afternoon socializing with friends and family as everyone takes turns skiing off the dock. In the rear of the cottage you will find 2 well appointed bedrooms and a bathroom. The upstairs loft is a great place for kids or a large primary bedroom. Kushog and the surrounding lakes also offer fantastic fishing and managed hiking trails, don't forget to pack your gear. You won't find a better deal to get your family on a well-known Haliburton lake with municipal road access. Book your private viewing today! (id:8999)
582 Chamberlain Road
Burlington, Ontario
GREAT LOCATION In Family-friendly S.E. BURLINGTON neighbourhood!! This Raised BUNGALOW has been Renovated with a Fully contained 2-BEDROOM BASEMENT SUITE & Private walkup to a Spacious backyard.... perfect for In-Laws or grown children, Guests, or possible Income Potential. EASILY converted back to a single-family dwelling via inside stairs, should it be required. The MAIN LEVEL has a renovated Kitchen with NEW White Cabinetry, New S-S Appliances including an Induction Stove with RangeHood, Built-In Dishwasher, Bottom-drawer Freezer-Refrigerator, new Solid-Surface Counters and Updated Lighting. There are 3 good-sized Bedrooms & a 4-pc Bathroom including a NEW Vanity with extra-wide Integrated Sink, and Toilet. The bright Livingroom has Modern Pot Lighting and a Large Picture Window which makes this space feel bright and airy, day or night. The Dining Room has a Stylish Pendant Light with additional Pot Lighting and is open to the Kitchen for easy entertaining. The Basement is complete with a large Primary Bedroom, Den/Bedroom, Living room, Walk-thru 4-pc Bathroom, Stacked Washer/Dryer & Kitchen with Ceramic-top Range/Oven, Side-by-Side Refrigerator, and Eat-At counter with extra Storage below. There is New Easy-care Vinyl-Plank flooring & Trim on both levels. The large backyard has plenty of Entertaining options with a two-tiered Deck, Raised Garden Box & Concrete Patio. The mature trees provide privacy on this large Fully-Fenced backyard perfect for family fun. There are 2 Sheds and a lower sheltered area by the backdoor for bicycles, sports equipment, strollers etc. The Carport & Double Driveway allows for multi-vehicle parking. This Longmoor neighborhood is in easy walking distance to public Transit, Shopping, Schools, Parks and so much more!! Close to GO TRAIN & QEW. The Freshly Painted neutral décor and modern finishes makes this home MOVE-IN READY for immediate occupancy! This home design allows for many possibilities and can be YOUR NEW HOME!! (id:8999)
1019 Beach Boulevard
Hamilton, Ontario
BEACHFRONT 2-UNIT PROPERTY WITH WATERFRONT TRAIL ACCESS – A RARE OPPORTUNITY! This recently updated 2000+ Sq. Ft. property offers prime beachfront living with direct access to the Lake Ontario Waterfront Trail. Ideal for family living, an in-law suite, or an income-generating investment! The main level features an open-concept kitchen and dining area, a large living room, and a covered sunroom. A bedroom with ensuite privileges, a second full bathroom, and an office with backyard access provide great functionality. The spacious living room can be converted into a second bedroom. The upper level includes a separate entrance and a self-contained 3-bedroom apartment with a full kitchen, dining area, stackable laundry, and spacious living room. A private deck offers stunning lake views. Key Updates: •Furnace, A/C, and water heater updated in 2021. •EV charger. Interior Highlights: •Complete interior renovation with fresh paint and new flooring. •New doors and modern lighting throughout. •New appliances, including washer and two dishwashers. •Upgraded electrical system (200 amps). •Newly built storage room in the basement. Exterior Enhancements: •New stone interlocking in front and backyard. •Privacy-enhancing new fence and landscaped planting areas. •New hot tub, gazebo, and BBQ setup. •New automated sprinkler system, deck cleaning, and fresh window blinds. This meticulously upgraded home is move-in ready, with a resort-style backyard featuring a fire pit, hot tub, BBQ area, and lawn. With direct beach access and steps from the boardwalk, enjoy versatile living options—whether renting, living with family, or simply enjoying this beautiful space. Key Features: •4 bedrooms (living room on Main level can be converted to 5th bedroom). •3 full bathrooms (including ensuite). •Open concept living and dining areas. •Resort-style backyard. Live just steps from the beach and experience the best this beachfront property has to offer! (id:8999)
422 Dunvegan Street Unit# B
Waterloo, Ontario
Welcome to this well-maintained semi-detached home in East Waterloo – a fantastic investment opportunity! This affordable property offers 3 bedrooms and 2 bathrooms, backing onto a playground and park, perfect for outdoor activities and dog walks. The long driveway and spacious yard provide endless possibilities. Inside, the bright and spacious living room is ideal for gatherings, while the separate kitchen and dining area enhance the home’s functional layout. The large primary bedroom, along with two additional bedrooms, provides ample space for the whole family. Currently tenant-occupied with a monthly rent of $1,312.16 plus utilities on a month-to-month basis. Tenants wish to continue renting. (id:8999)
164 Angler Avenue
Port Dover, Ontario
This immaculate stone and brick semi-detached bungalow is situated in a desirable neighborhood, offering both comfort and style. With 2 bedrooms and 2 bathrooms, this property features a welcoming covered front porch and an upgraded kitchen equipped with an island, under-cabinet lighting, and stainless steel appliances. The generous primary bedroom includes a walk-in closet and an ensuite bathroom for added convenience. The second bedroom, currently set up as a sitting room, is great flex space - perfect for an extra bedroom, office, study etc. Step outside to enjoy the beautifully landscaped yard featuring a composite deck with pergola with sunshades, natural gas line (BBQ included), and a shed for additional storage. The unfinished basement has a rough in for a third bathroom. With a main floor laundry and an attached garage, this home is designed for low maintenance, comfortable living. (id:8999)
20 Linden Park Lane
Hamilton, Ontario
START THE CAR!!!!! Are YOU a PERSON or perhaps A REALTOR with A BUYER CLIENT who is LOOKING FOR THE DEAL OF A LIFETIME? The WISHLIST asks FOR A NEW BUILD, FABULOUS PRICE, in a FULLY FINISHED COMMUNITY, FREEHOLD TOWNE on a PRIVATE ROAD, that just happens to be IN THE CENTRE OF EVERYTHING? Look no further, DiCENZO HOMES has the answer & is pleased to present this 1360 SqFt TOWNE in their LINDEN PARK neighbourhood. This INTERIOR TOWNE GREETS YOU with a STUCCO, STONE & BRICK GRANDE ENTRANCE with a COVERED PORCH & HIGH PEAKED ROOFLINES. Open the FRONT DOOR & find yourself walking onto HARDWOOD FLOORING leading you to a LARGE WALK-IN PANTRY (rare find in a TOWNE), continue into an OPEN CONCEPT DINING, LIVING & KITCHEN AREA. The KITCHEN is a unique design offering a “L-SHAPED” STYLE, with QUARTZ COUNTERTOPS that cascade into an “attached” MODERN QUARTZ TABLE with a WATERFALL SIDE. The KITCHEN comes with STAINLESS STEEL APPLIANCES (fridge, stove & dishwasher). Large windows will brighten the GREAT ROOM this winter & the floorplan will welcome cozy Family evenings or the perfect space to entertain. When it’s time to relax, head up the OAK STAIRS to find 3 SPACIOUS BEDROOMS. The PRIMARY BEDROOM is large enough for a KING BED, has 2 closets (one WALK-IN) & an ENSUITE with LARGE VANITY & CORNER SHOWER with FRAMELESS GLASS SHOWER DOOR. This HOME is part of our SNAP COLLECTION, FULLY FINISHED TOWNES that can be YOURS in 30, 60 or 90 DAYS! Great HAMILTON MOUNTAIN LOCATION CLOSE TO SHOPPING, TRANSIT, THE LINC, 403, REDHILL, SCHOOLS & MORE!!! At just $684,900 this SNAP HOME will not last long!!! (id:8999)
467 King William Street
Hamilton, Ontario
A royal find on King William. This 3 bedrm, 2 bath brick semi retains its century-old character while delivering the chic updates and functionality today’s buyer craves. Step inside to a traditional layout with soaring ceilings, a bay window that floods the living room & formal dining room with natural light, and impeccable design touches throughout. The chic, trendy-yet-classic finishes make every space feel fresh and inviting. A rare and handy feature is the main floor powder room. There is the convenience of a main floor bedroom that could also double as the home office or hobby room. The eat-in kitchen is truly one to die for! The kitchen is beautifully designed for both everyday living or entertainment- friends or family can hang out around the large island, have a cocktail or snacks, and everyone can enjoy the built-in speaker system. Upstairs, retreat to a spacious primary bedroom, with the convenience of a upper level laundry room so there’s no need to carry laundry downstairs. Indulge in the stunning 5-piece bathroom, featuring double sinks, a huge shower, ample storage, built- in speaker system and heated floors—spa-like finishes you’ll fall in love with. Outside, this corner lot is just as impressive, featuring a Trillium Award–winning garden, a cozy and private side yard oasis, with 2-tier deck, plus rare 3-car parking. With style, substance, and undeniable curb appeal, this home is the total package. RSA. (id:8999)
26 Poplar Drive Unit# 5
Cambridge, Ontario
JUST MOVE IN AND ENJOY! Carefree living is offered in this spacious open concept townhome located in a sought after location close to some of the area's finest schools and quick 401 access. The home features a massive living and dining room with oversized sliding glass doors to a deck. Eat in kitchen complete with all appliances. The second floor does not dissapoint with 3 large bedrooms with the primary bedroom being oversized and featuring access to the main bathroom. The basement is partially finished adding another large rec room. High efficiency gas furnace. This complex is immaculately maintained and always sought after. This is a must see! Immediate Possession! (id:8999)
8 Harris Street Unit# 302
Cambridge, Ontario
Perfectly situated just minutes from Cambridge's vibrant Gaslight District. Enjoy the convenience of many amenities nearby like the Cambridge library, shopping, arts centre, gyms, and many cafés all within walking distance. This well-maintained unit features a open-concept layout, 2 bedrooms and 2 bathrooms. The primary bedroom with the ensuite and the other bedroom has the main bathroom right beside it. The kitchen offers great counter space and cabinetry, perfect for cooking and entertaining. A private balcony is ideal for morning coffee, evening relaxation or just people watching. The ameneties in the building include a gym, party room and area for bbqing. Whether you're a first-time buyer, downsizer, or investor, this condo offers unbeatable value. (id:8999)
24 Sutherland Crescent
Ingersoll, Ontario
Welcome home to this 2022 built detached DOUBLE CAR garage home. This features around 2300 square feet of living space. It comes with 3 *FULL WASHROOMS* and 4 generous sized bedrooms , one being on MAIN floor(that can be in-law set up, guest room or OFFICE space). This open concept bright living area has amazing natural light and great sized Kitchen that has great sized cabinets and walk-in pantry. It has fantastic CURB appeal with interlocking driveway and amazing back view with great sized backyard and untouched basement with larger windows and already placed bathroom Rough-in. This place is just minutes away from Hwy-401, parks, food basics, public & catholic schools and many other amenities. (id:8999)

