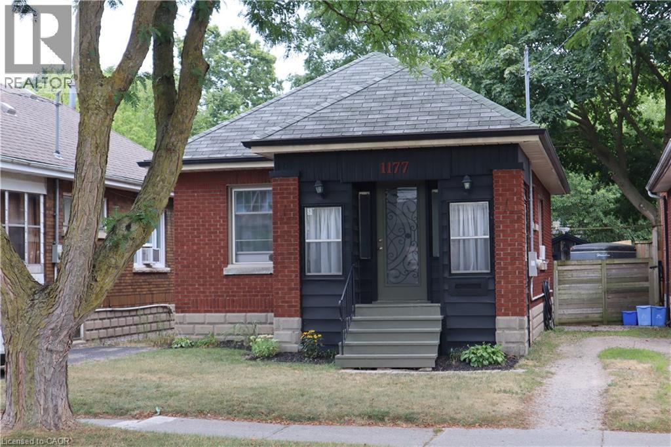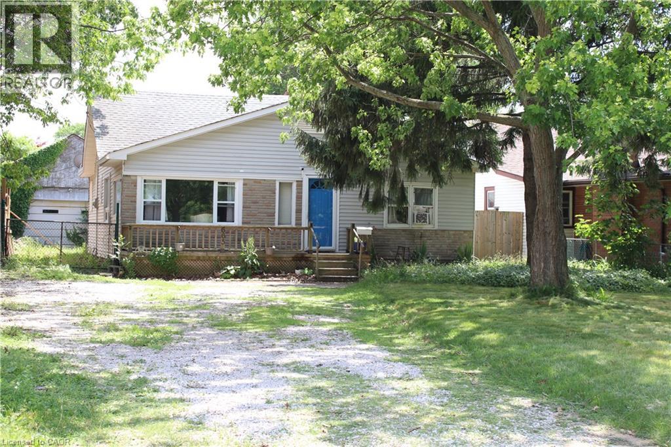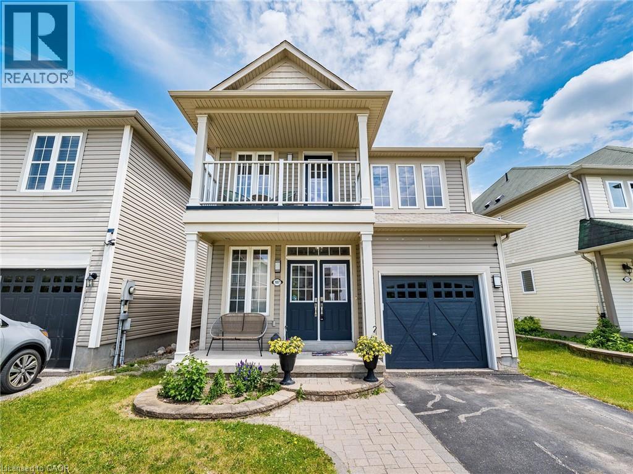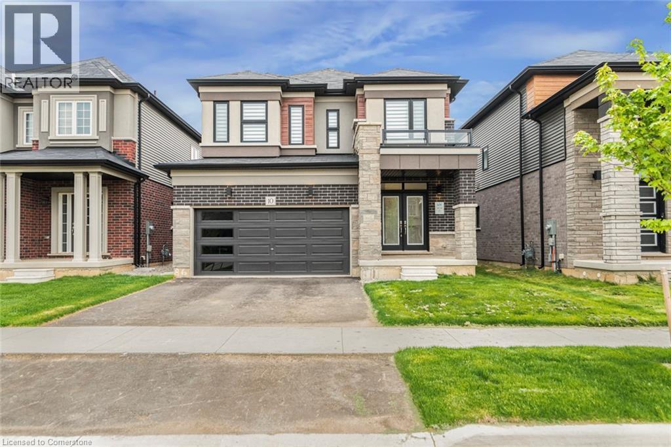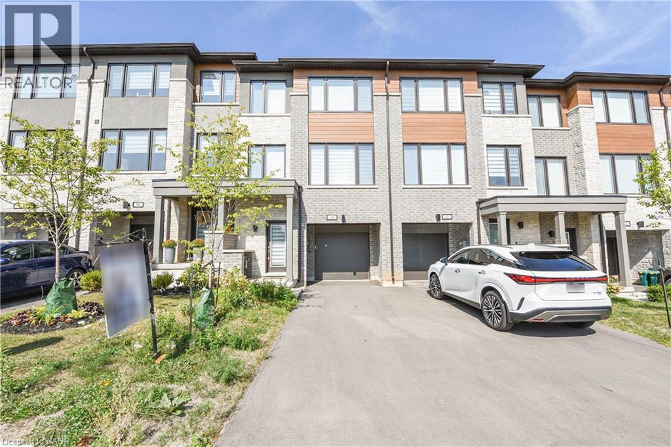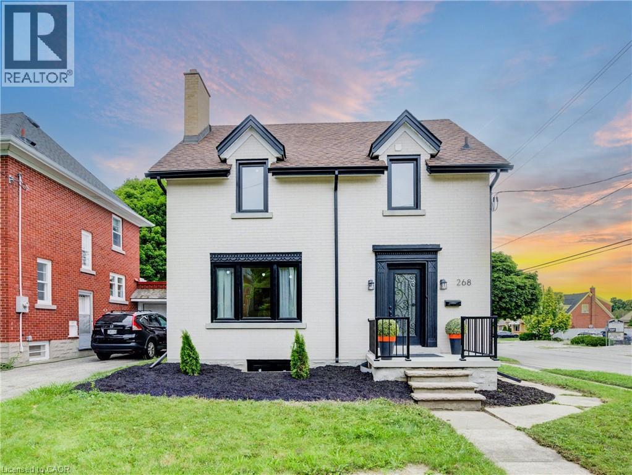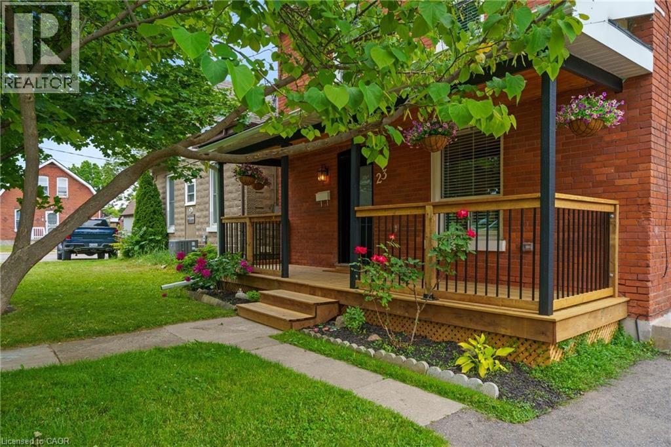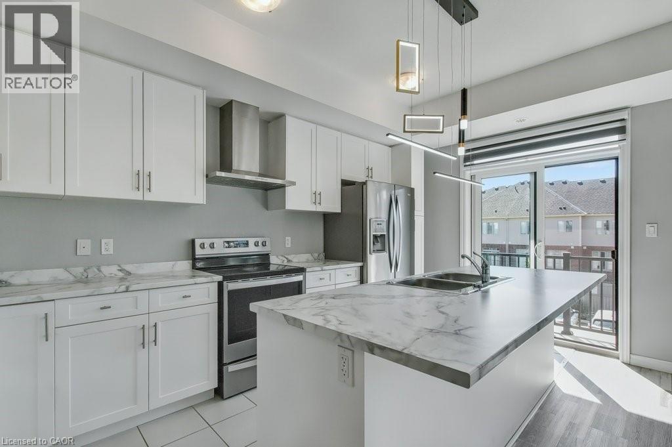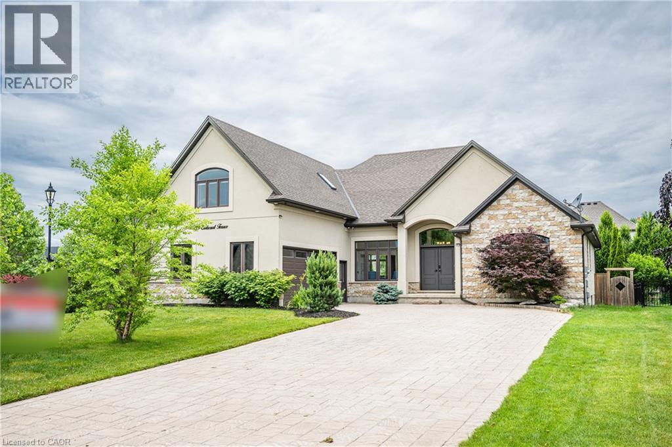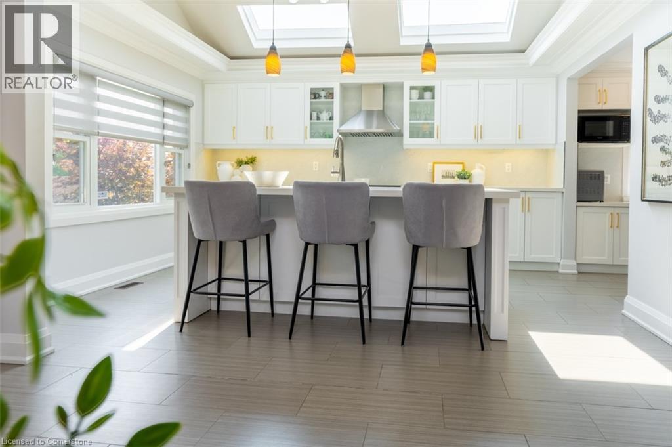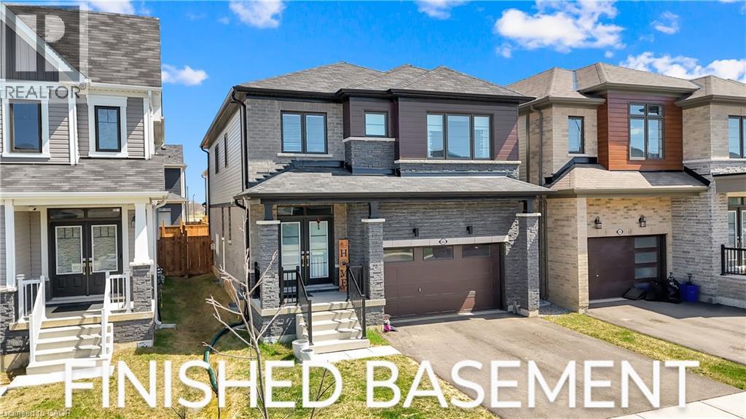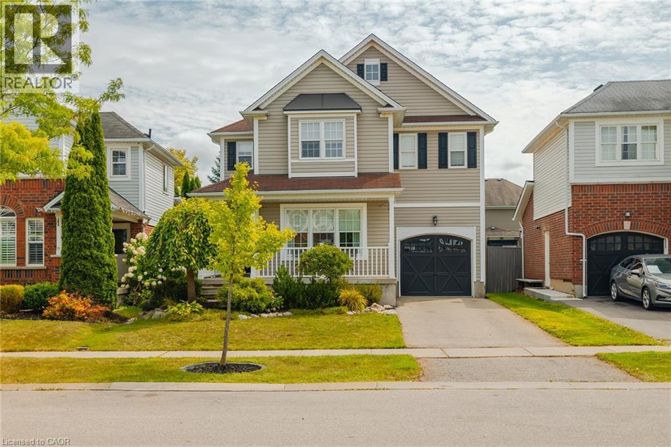1177 York Street
London, Ontario
Welcome to your new home ! Whether you are looking to down size or starting a family, this home is for you! This cozy brick bungalow has 2+1 bedrooms and 2 Bathrooms. The finished basement makes the perfect place to entertain your in-laws or friends for the weekend in style and comfort. Need a home office or a stylish yoga studio away from the distractions of every day life ? Look no further than this beautifully designed private studio. Walk out through French doors to a separate screened in patio. While you're hanging out there, you can really appreciate the expansive back yard that seems to go on forever! If that isn't enough, this home with great neighbors is walking distance from 100 Kellogg's lane with several local brewery's and restaurants! Don't hesitate, make an appointment to see your new home today. This hidden treasure wont last! (id:8999)
665 Lakeshore Road
Sarnia, Ontario
Welcome to 665 Lakeshore Road – a charming bungalow with loads of potential, ideally located across from Baxter Park and just steps to Baxter Beach on the shores of Lake Huron. Enjoy peaceful park views from the front living room and primary bedroom, or take a short stroll to the beach, Starbucks, or local restaurants. This home is a great opportunity for the handyman or savvy buyer looking to add their personal touch – it just needs TLC to truly shine. The private backyard is perfect for relaxing or summer BBQs, and the 22' x 22' detached garage offers plenty of space for parking, hobbies, or storage. Only a 5-minute drive to Sunripe Freshmarket, close to schools, trails, and nearby amenities. (id:8999)
107 Norwich Road
Breslau, Ontario
Welcome to 107 Norwich Road – Beautiful Family Living Backing onto the Park in Breslau. 3-Bedroom Family Home with Finished Basement Nestled in the charming and family-friendly community of Breslau, Ontario, this 3-bedroom, 4-bathroom home offers the perfect blend of modern comfort, thoughtful design, and an unbeatable location. Step inside to a bright, open-concept main floor featuring a spacious eat-in kitchen with stainless steel appliances, center island, and new quartz countertops. Whether you're preparing everyday meals or entertaining guests, the adjacent dining area and dual family/living rooms provide flexibility and space for every occasion. The cozy gas fireplace adds warmth and charm, while the walk-out to a 2-tiered deck offers stunning, private views of Breslau Park—ideal for outdoor dining and BBQs. Upstairs, you’ll find generously sized bedrooms, including a primary suite with a walk-in closet and private ensuite bathroom. One of the secondary bedrooms offers access to a covered front terrace, perfect for relaxing with a morning coffee. The second-floor laundry room adds everyday convenience. The fully finished basement offers a 2-piece bath, abundant storage, and flexible living space that can be used as a rec room, home office, or playroom—designed to adapt to your lifestyle needs. Outside, enjoy a fully fenced yard, double car driveway, and direct park access, making it a rare gem for families seeking both space and serenity. Prime Location: Walking distance to public and Catholic schools, parks, and Grand River Trails. Minutes to Kitchener, Waterloo, Cambridge, and Guelph. Easy highway access and close to shopping centers. This is your opportunity to own a home that offers privacy, comfort, and convenience, all in a peaceful, park-side setting. This is a perfect home for families looking to combine lifestyle, space, and location. Don’t miss out! (id:8999)
10 Ingalls Avenue
Brantford, Ontario
Welcome to this stunning LIV-built home, completed in 2023! Located in a highly desirable West Brantford neighborhood, this beautifully crafted brick, stone and stucco residence offers exceptional modern living with four generously sized bedrooms and two and a half bathrooms. Step inside to a bright, open-concept main floor featuring rich hardwood flooring, an elegant oak staircase, and a spacious kitchen complete with stainless steel appliances, a breakfast nook, and a separate formal dining room-ideal for entertaining and everyday family living. Enjoy the outdoors in your great-sized, beautiful backyard-perfect for summer BBQs, playtime, or quiet relaxation. Nestled in an amazing family-friendly community, this home is just minutes away from top-rated schools, parks, and all essential amenities. The full-height basement offers endless potential for customization to suit your lifestyle. Don't miss your chance to own this exceptional home in one of Brantford's most welcoming neighborhoods! (id:8999)
48 Windtree Way
Georgetown, Ontario
Upgraded Luxury 3 Br with 2 Full washrooms, with Standing shower And 2 Powder Room Wr Townhouse, with Backyard. Completely Freehold Townhouse, NO Maintenance Fee, NO POTL FEE.Seller Paid $25,430.65 for Upgrades, Seller will install the Backyard,Fence at his own cost,Already paid $2,305.20 to install the Backyard Fence, Copy is Attached with this MLS. 2011 Sq Ft Living space, Built in 2023, No side walk, can park 3 Cars.Upscale Trafalgar Square community.Walking Distance to North Halton Golf And County Club, walking Trails, Stainless Steel Appliances,Kitchen Island, Hardwood on Main Floor And Stairs, Powder Room on Ground Floor. Hot water tank is Rental. *************** Please Click on virtual Tour Link to View the Entire Property************* (id:8999)
268 Cameron Street N
Kitchener, Ontario
Welcome to this beautifully renovated 3+1 bedroom, 3-bathroom family home, thoughtfully updated from top to bottom in 2024. Boasting modern finishes and quality upgrades throughout, this move-in ready gem offers the perfect blend of comfort, style, and functionality. Step inside to discover brand new windows and doors, elegant wood and ceramic flooring, and a bright, open-concept layout ideal for everyday living and entertaining. The heart of the home features a brand new sleek kitchen completed with 3 brand new appliances, ensuring a modern cooking experience with quarts . Downstairs, the fully finished basement includes an additional bedroom or home office, perfect for guests, remote work, or growing families. Outside, enjoy a newly paved driveway and a huge backyard that’s ready to be fenced to your liking, pets, or a dream garden. The home posses 2 laundry rooms, one on the main floor and one in the basement, both laundry rooms have brand new washer and dryer. This is the perfect home for families looking for turnkey convenience, modern style, and room to grow. (id:8999)
23 Drummond Street
Brantford, Ontario
Welcome Home to 23 Drummond Street! This beautiful red-brick century home has been professionally designed and renovated throughout with no detail missed! Located on a quiet dead end street, the beautiful and classic exterior is only the beginning! With traditional style in mind, this home was redesigned around light, bright and open spaces that still felt connected to century-old roots. This 4 bed, now 2 bath (brand new full bath added on the bedroom level) home is carpet free (except the stairs) with engineered hardwood floors throughout, 9 foot ceilings on the main floor, a main floor full bath with laundry (one floor living is possible here), a brand new kitchen with quartz counters, SS KitchenAid appliances, a main floor office with barn door, access to a fully-fenced private yard with a brand new deck and rain fall shower heads in every bathroom! From the restored century-old staircase to the exposed brick wall and everything in between; this home has it all. Not only was the entire interior recreated but the home also boasts a new asphalt driveway (2022), new eavestroughs and downspouts (2022), new windows (basement, kitchen and dining in 2022), new exteriors entry doors (2025), a new furnace and the entire basement was waterproofed with dual sump-pumps and dricore (2022 and 2025) subfloor for clean and dry storage! (id:8999)
190 Wheat Lane
Kitchener, Ontario
Welcome to Wallaceton, where modern living meets community charm. This stylish stacked townhouse offers over 1,000 sq. ft. of thoughtfully designed space. With open-concept flow and upgraded finishes, it’s the perfect blend of comfort and contemporary design. On the main level, sunlight fills the spacious great room—ideal for relaxing or entertaining. The sleek kitchen features stainless steel appliances and an oversized breakfast island that brings people together. A convenient 2-piece bath and in-suite laundry complete this level. Step outside to a large balcony and enjoy fresh air at any time of day. Upstairs, retreat to the primary bedroom with its own 3-piece ensuite and a private balcony, the perfect spot for morning coffee or evening wine. A second bedroom and a 4-piece bath provide flexibility for family, guests, or a home office. Set in the heart of Wallaceton, you’ll love being steps from RBJ Schlegel Park—one of Kitchener’s premier recreation destinations with sports fields, walking trails, and year-round activities. The neighbourhood blends tree-lined streets, playgrounds, and community greenspace with the everyday convenience of nearby shops, restaurants, and top-rated schools. With two balconies, a modern design, and a location that offers both lifestyle and convenience, this home is move-in ready for its next chapter. Don’t miss this opportunity to own in one of Kitchener’s most sought-after communities—book your showing today! (id:8999)
39 Earlscourt Terrace
Middlesex Centre, Ontario
Welcome to 39 Earlscourt Terrace, Kilworth – a custom-built bungaloft located beside Komoka Provincial Park and the Thames River. This home offers over 5,000 sq ft of finished living space, with 5 bedrooms (3 with private ensuites above ground) and 4.5 bathrooms. The open-concept living room has a 14-foot cathedral ceiling, oversized windows, a gas fireplace, built-in speakers, and hardwood floors. The kitchen includes custom cabinetry, granite countertops, stainless steel appliances with gas stove, built-in oven and microwave, a large breakfast bar, and stone backsplash. The adjacent dining area opens to the backyard through a walkout. The backyard is fully fenced and landscaped with mature trees, shrubs, mulched gardens, and space for a future pool. A covered concrete patio includes built-in speakers and pot lights. The main-floor primary bedroom has a walk-in closet and a 5-piece ensuite with double vanities, a glass-enclosed shower, and lighted mirrors. An upgraded floating staircase leads to the upper loft, which includes a home theatre system with surround sound and projector. It has a full bathroom and can function as a bedroom. The finished basement has 2 bedrooms, a large recreation room with a wet bar, mini-fridge, and electric fireplace, as well as a spa-like bathroom with soaking tub and glass shower. Includes oversized windows, storage, and a large cold room. The driveway fits 8–10 vehicles. The extended-sized two-car garage includes interior door entry. Close to schools, shops, and amenities like tennis courts, soccer fields, baseball diamonds, and a community center with YMCA, skating rink, library, gym, and splash pad. (id:8999)
66 Cook Street
Acton, Ontario
Welcome to 66 Cook Street, an architecturally captivating home offering over 3,400 sq. ft. of versatile living space across three finished levels, plus a fully finished basement. Designed with both everyday comfort and impressive entertaining in mind, this property features a chef-inspired kitchen with a 7.5-foot waterfall island, walk-in pantry, quartz counters, and premium appliances. The family room’s cove lighting and vaulted ceilings add warmth, while the floating staircase and third-floor loft provide unique character. The second floor offers three spacious bedrooms, including a primary suite with a freestanding tub and fireplace in the bathroom, and direct access to a private deck. The third-floor loft with a kitchen, bathroom, and balcony is perfect for extended family, guests, or a private workspace. The finished basement features a separate entrance, 3-piece bath, gym area, and rec room. Outside, enjoy the covered porch, large deck with natural gas BBQ line, and mature trees offering privacy. Located steps to Fairy Lake, Prospect Park, trails, and minutes to schools, shops, and the Acton GO. This is more than a home—it’s a lifestyle. (id:8999)
66 Lillian Way
Caledonia, Ontario
Welcome to this bright and spacious less-than-5-year-old contemporary home offering over 2700 sq. ft. of beautifully finished living space, with 2200 sq.ft. above ground and a finished basement! As you enter through the elegant double door entry, you’re greeted by a welcoming foyer with a large walk-in closet, setting the tone for the functional layout and upscale finishes throughout. The main floor boasts a stylish open-concept kitchen, a dedicated office space, and a sun-filled great room flowing seamlessly into the dining area, which opens through sliding glass doors to a fully fenced backyard—perfect for family gatherings and outdoor entertaining. Upstairs, you’ll find four generously sized bedrooms, including a luxurious primary suite with a 5-piece ensuite bathroom and a massive walk-in closet. The mostly finished basement offers even more flexibility, with ample space ideal for an in-law suite, recreation room, or home gym. This home features ample parking with a double-car garage and a double-wide driveway. Located in a vibrant new community, you’ll enjoy close proximity to the Grand River, scenic trails, and parks, making it ideal for nature lovers. Plus, a brand-new school just steps away adds incredible value for growing families. *Premium appliances and Gas stove* (id:8999)
35 Hollinrake Avenue
Brantford, Ontario
Welcome to this beautifully maintained home, thoughtfully designed for modern living. Step onto the wide side porch and into an inviting interior that blends comfort and style. The open-concept main floor features brand new vinyl flooring that flows seamlessly through the living, dining, and family rooms, creating a warm and cohesive space perfect for everyday living and entertaining. The family room opens into a spacious kitchen complete with light cabinetry, stainless steel appliances, and stunning brand new quartz countertops—offering both elegance and functionality. Large patio doors lead to a fully fenced backyard, where you'll find a generous 30 x 16 wooden deck with a pergola, providing the ideal setting for outdoor relaxation or gatherings. Upstairs, new vinyl flooring continues throughout, enhancing the clean, modern feel of the home. Additional highlights include a brand new central air conditioning unit for year-round comfort and convenient inside access to the garage, making this home as practical as it is beautiful. Ideally located just minutes from Hickory Park, Walter Gretzky Elementary School, Assumption College, and a variety of major amenities, this home offers both convenience and a strong sense of community—perfect for families and professionals alike. (id:8999)

