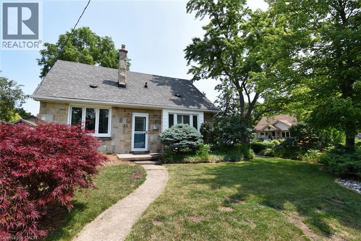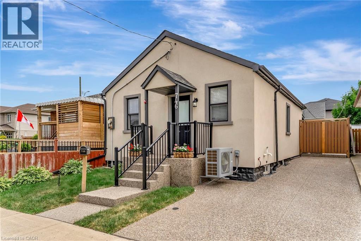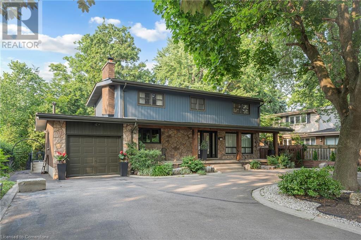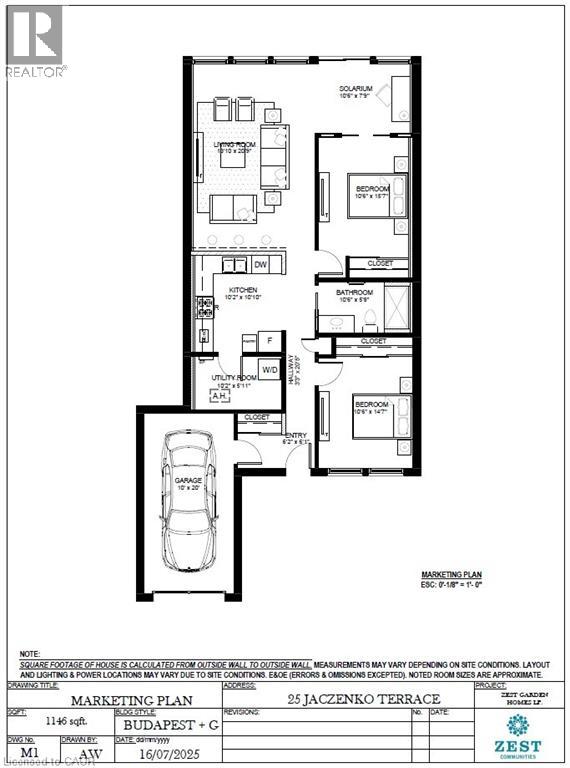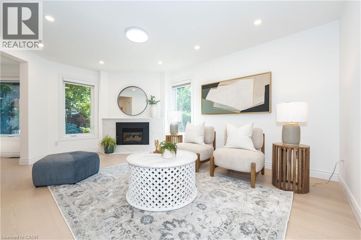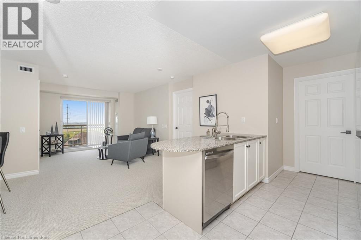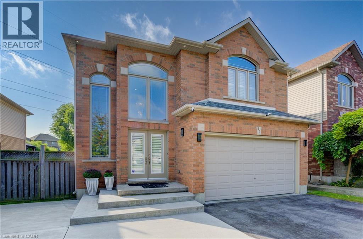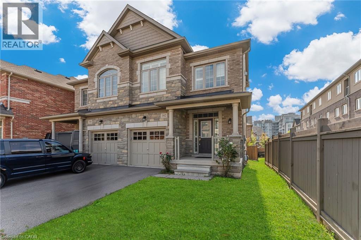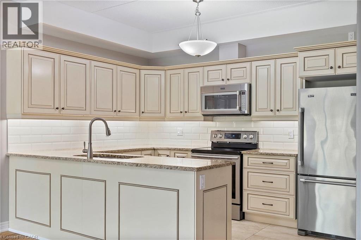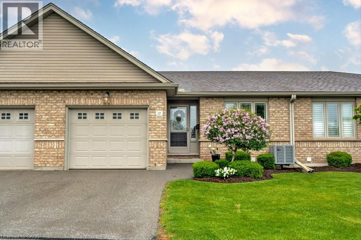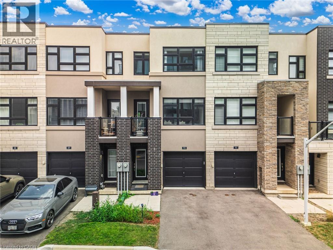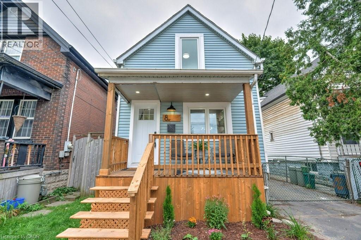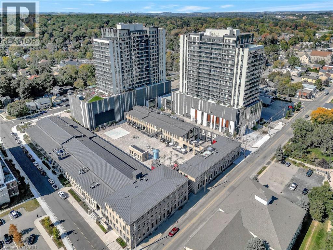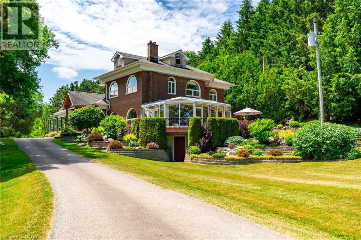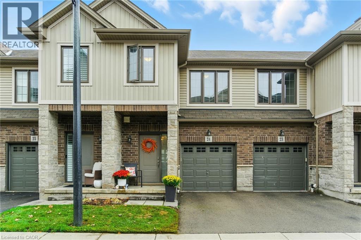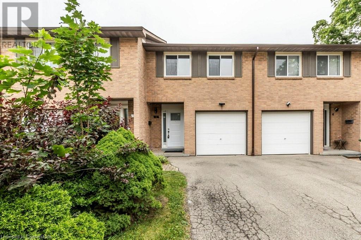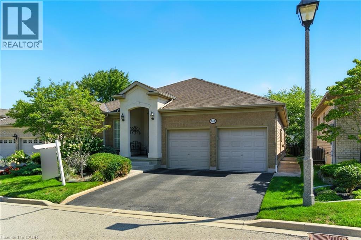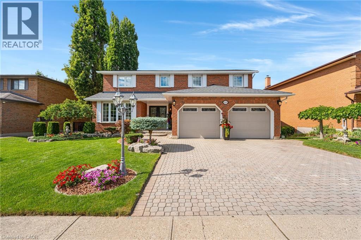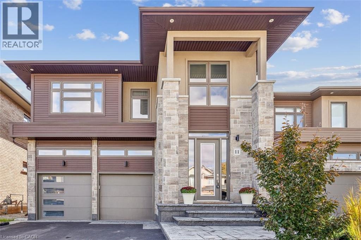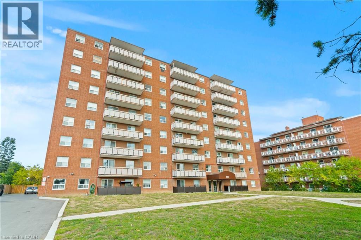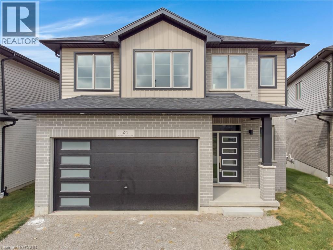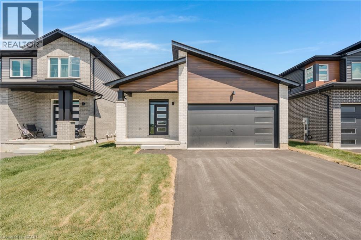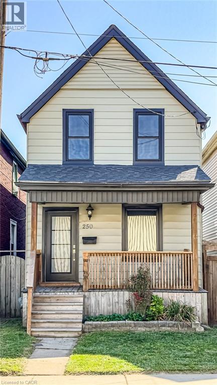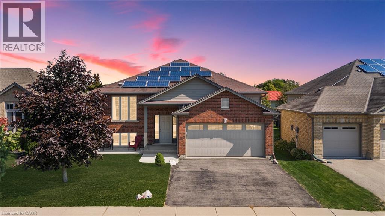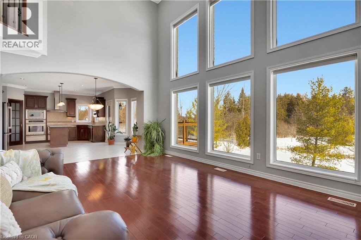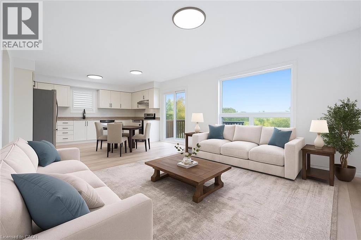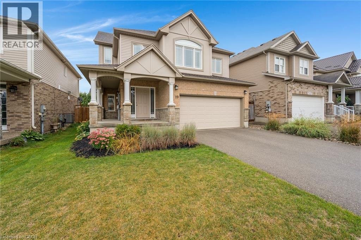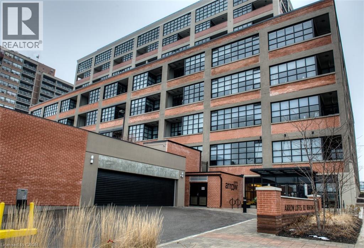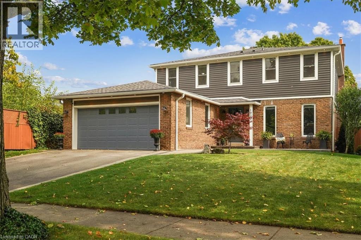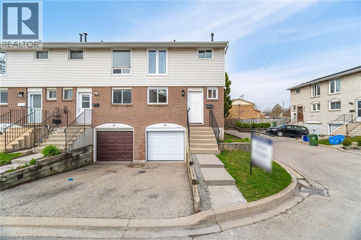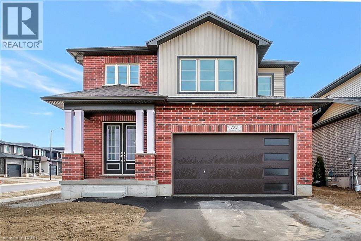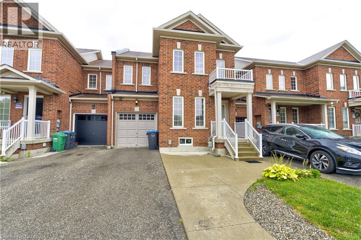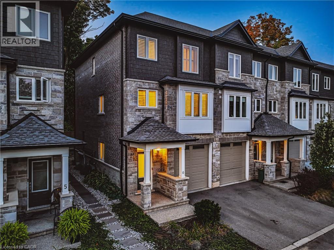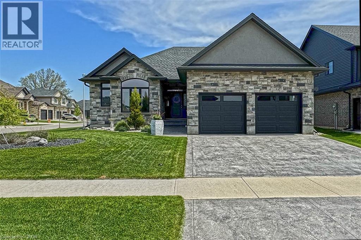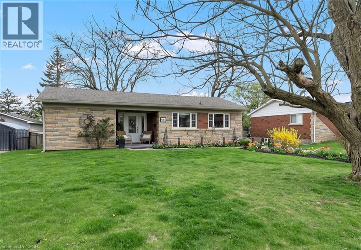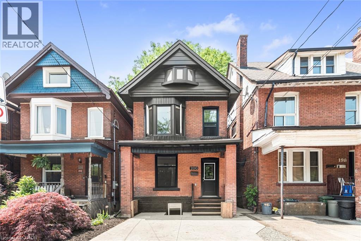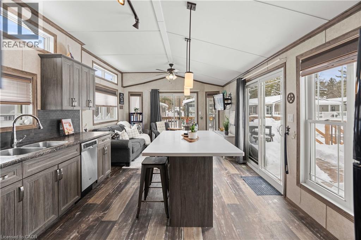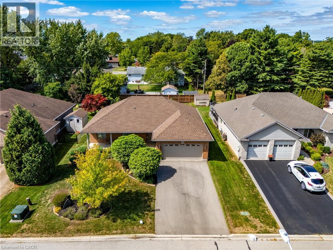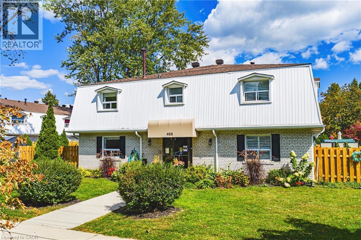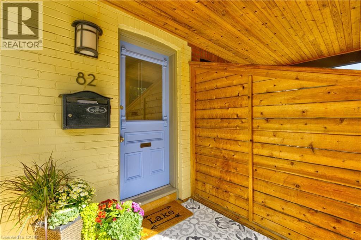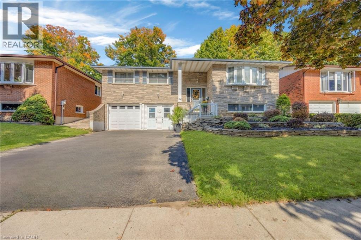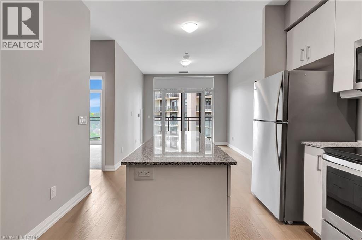33 Wilmar Court
Dundas, Ontario
Welcome to 33 Wilmar Court! Great Dundas location, a short walk to the vibrant downtown, schools, the Dundas Driving Park and Lake Jo Jo. Well maintained 1 1/2 storey home with perennial gardens, fenced rear yard, deck, patio and raised garden beds. Inside the home one will find a bright open layout. The main floor offers an ample sized living and dining room, kitchen with SS appliances and quartz countertop, third bedroom or office and a 4 piece bath with large walk in shower. On the upper level there are 2 bedrooms, both with skylights and the primary bedroom has a 2 piece ensute bath. The lower level family room is bright and spacious. Also on this level; a large 3 piece bath with air bubble tub, a laundry room, storage room and a utility/workshop area. Furnace (2018) and a/c (2023). Nothing to do except move in! (id:8999)
746 Roxborough Avenue
Hamilton, Ontario
This exceptionally maintained bungalow blends charm and functionality —ideal for first-time buyers or downsizers seeking quality and convenience. From the moment you arrive, pride of ownership is evident—from the manicured landscaping to the sleek stucco exterior. Inside, the main floor features a bright living room with oak hardwood flooring, a separate dining area, and a modern kitchen with maple cabinetry, granite countertops, and ample pot lighting. You’ll also find two generous bedrooms and a beautiful 4-piece spa-like bathroom. The fully finished basement expands the living space with a large recreation area, a stylish 3-piece bath, laundry, and abundant storage—perfect for entertaining, a home gym, or guest suite. Enjoy outdoor living in the private, fully fenced backyard—ideal for summer BBQs or quiet evenings under the stars. All appliances, window coverings, and light fixtures are included. Located in a family-friendly neighbourhood with easy access to grocery stores, restaurants, parks, schools, and nearby medical amenities—this is a turnkey home that delivers both comfort and peace of mind. (id:8999)
316 Fennell Avenue W
Hamilton, Ontario
Experience the perfect blend of style, space, and convenience at 316 Fennell Avenue West. This refreshed 4-bedroom, 3.5 bath two-storey home offers a turnkey lifestyle in a well-connected Hamilton neighbourhood. Inside, you’ll find a bright, modern kitchen ideal for both everyday living and entertaining—featuring updated finishes and an open flow to the dining and living areas. The backyard is a true summer retreat, complete with a large concrete in-ground pool, spacious patio, and plenty of room to relax or host family and friends. There’s room here for everyone to live comfortably! Located within easy reach of: 403, the Linc, mountain accesses, shops of Locke, public transit, and a range of schools, this home is perfectly located for busy families or professionals looking for easy access to the city and beyond. Whether you’re working from home, growing a family, or love to entertain—this property offers the lifestyle you’ve been looking for. (id:8999)
25 Jaczenko Terrace
Hamilton, Ontario
Welcome to St. Elizabeth Village, a vibrant gated 55+ community offering resort-style living just minutes from city conveniences. This charming 1 level bungalow features 2 bedrooms, a den, and a modern bathroom with a walk-in shower, perfect for those seeking comfort and ease of living. The open concept kitchen flows seamlessly into the living and dining area, creating an inviting space for everyday living and entertaining. Step outside and you’re only a short walk to the Village’s impressive amenities. Enjoy year round access to the heated indoor pool, gym, saunas, hot tub, and golf simulator. Hobbyists will love the woodworking and stained glass shops, while everyday conveniences are right on site with a doctor’s office, pharmacy, massage clinic, and more. Beyond the gates, the Village is ideally located within a 5 minute drive to grocery stores, shopping, and restaurants, with public transit conveniently coming directly into the community. This home offers the perfect balance of independent living with a strong sense of community and endless activities at your doorstep. Monthly fees cover property taxes, water, exterior maintenance, and access to resort-style amenities. RSA (id:8999)
327 Northwood Drive
Oakville, Ontario
Newly renovated 4-bedroom, 4-bathroom detached home with a fully finished basement featuring an additional room, offering over 3,200 sq. ft. of stylish living space. Nestled on a quiet street in a peaceful, family-friendly neighbourhood, surrounded by mature trees, scenic trails, and serene water streams. Prime location with easy access to the QEW, just 7 minutes to Oakville GO, steps to public transit, and minutes to Glen Abbey Golf Club. Close to top-rated schools and high schools. Enjoy an open-concept layout with hardwood flooring throughout, new cabinets, and fresh paint. Upgrades include newly installed windows (2025), new roof (2025), and AC/furnace (2023). Move-in ready with timeless finishes and modern comfort in an unbeatable location! (id:8999)
1720 Eglinton Avenue E Unit# 610
Toronto, Ontario
Welcome to your new home at the Paradise condominimums. Welcome to this freshly updated 2-bedroom, 2-bath condo offering comfort, style, and unbeatable access to nature. With brand-new stainless steel kitchen appliances, new carpeting, and fresh paint throughout, this move-in-ready home is perfect for buyers seeking a turnkey property in a prime location. The open-concept living and dining area is filled with natural light and flows seamlessly into a modern kitchen with sleek finishes and ample cabinetry. The primary bedroom features a walk-in closet and private ensuite, while the second bedroom offers flexibility for guests, a home office, or creative space. Located just a 5-minute walk to the East Don Trail, enjoy easy access to scenic paths and green space right outside your door. Building amenities include: - 24-hour security - Tennis court - Outdoor pool - Fully equipped gym - Whirlpool tub - Secure underground parking - BBq - Sauna - Library - Guest suites - Event/meeting space - Secure Bike Storage - Games Room LRT located at your door, DVP, shopping, dining, and schools, this condo combines urban convenience with natural tranquillity. Whether you're a first-time buyer, downsizer, or investor, this is a rare opportunity to own a beautifully refreshed home in a well-managed community. Schedule your private showing today and experience it for yourself. (id:8999)
571 Stonehenge Drive
Ancaster, Ontario
Welcome to the stunning 571 Stonehenge. Offering almost 4,000sq. ft. of thoughtfully designed living space. This is more than a home it’s a lifestyle. Elegant design, timeless upgrades, privacy, and a highly desirable location in the Meadowlands makes this a rare opportunity for families seeking space, safety, comfort and sophistication. Built in 2008, this home has beautiful curb appeal with a new expanded driveway featuring steps leading to the front door (2020), large windows, 2 car garage and a big presence. Step inside to a grand foyer that opens into a bright, open-concept main floor. Featuring 9-foot ceilings, California shutters throughout, dining room/office den, and an upgraded kitchen with wonderful granite countertops. The space is ideal for both family living and entertaining given that the living room comes complete with built-in speakers which creates a surround sound atmosphere. In addition, the main floor was thoughtfully designed with a large laundry room and powder room off the entertainment area to provide everyday functionality. Upstairs, discover 4 generously sized bedrooms, including a massive primary bedroom with its very own spa-like ensuite. Like the first floor, the second floor was designed thoughtfully keeping privacy and comfort in mind. The finished basement expands the living space further, with a versatile recreation room, perfect as a media hub, children’s play area, or entertainment zone with its very own powder room for convenience. Outdoors, enjoy a private, large yard backing onto green space, complete with a new patio (2021)—the perfect retreat for summer gatherings or quiet evenings. Book your private showing today. (id:8999)
392 Grindstone Trail
Oakville, Ontario
Discover this beautifully designed semi-detached home offering over 2,550 sq ft of modern living space. Built in 2018 and meticulously maintained, it blends contemporary finishes with a thoughtful, family-friendly layout.The main floor welcomes you with 9 smooth ceilings, rich hardwood flooring, and an open-concept design that seamlessly connects the large family room with the upgraded kitchen. The kitchen is a true centerpiece, featuring stainless steel appliances, quartz countertops, a generous island with breakfast bar, and plenty of space for casual dining.Upstairs, youll find three spacious bedrooms, including a primary retreat complete with a walk-in closet and a spa-inspired 5-piece ensuite with double sinks, soaker tub, and separate glass shower. A full laundry room on this level adds everyday convenience.The third-level loft is a rare bonus, offering endless flexibilityideal as a family lounge, home office, or even a fourth bedroom with its own 3-piece bathroom and private balcony.Outside, enjoy a low-maintenance backyard with interlocking stone and landscaped flower bedsperfect for entertaining or relaxing in a private setting.Located in one of Oakvilles most desirable family communities, this home is steps from a playground and splash pad, with trails, shopping, restaurants, and the hospital just minutes away. The Sixteen Mile Sports Complex and easy access to Highways 403, QEW, and 407 make commuting simple and convenient. (id:8999)
4644 Pettit Avenue Unit# 213
Niagara Falls, Ontario
One of the only South-Facing Courtyard view units available. Have you been wanting to right-size but didn't want to give up the conveniences of a house? Welcome to easy, elegant living in this beautifully maintained south-facing condo, nestled in a sought-after adult-centred community in Niagara Falls. Offering all the comforts of a traditional home, without the upkeep, this spacious 1,185 square foot residence features your own private garage. This isn't just a parking spot-it's a secure garage that you own, plus an exclusive additional surface parking space and a personal storage locker. This suite is like no other in the building! Status Certificate available upon request. Freshly painted and overlooking the heated saltwater pool, the condo offers serene privacy with views framed by a mature ornamental pear tree. Inside, you'll find a warm, welcoming space finished with over $15,000.00 in upgrades. The custom upgraded Stone Natural Wood flooring in Pawnee Pecan, known for its style, comfort, and durability. The kitchen and both bathroom vanities are upgraded and fitted with Rev-A-Shelf wire pull-out organizers, while elegant tile backsplashes add a refined touch. Additional upgrades include wired-in motion-sensor closet lighting, Levolor Premium Top-Down Bottom-Up cordless blackout shades, and a steel garage door with a deadbolt for added peace of mind. You'll also enjoy granite countertops, full-sized in-suite laundry, and thoughtfully designed closet organizers that maximize functionality. All of this is set within a vibrant, friendly community that offers a community garden, a fully equipped exercise room, and a cozy building parlour perfect for socializing. Whether you're relaxing poolside or entertaining guests, this is low-maintenance retirement living at its finest. (id:8999)
601 Conklin Road Unit# 17
Brantford, Ontario
PRICED TO SELL! A Tranquil Bungalow Townhome Backing Onto Greenspace. This lovingly maintained 2+1 bedroom townhome with a den offers effortless, low-maintenance living in a desirable, well-managed condo community. Set within beautifully landscaped grounds, this home invites you to relax and unwind without the hassle of outdoor upkeep. Step inside to a bright, open-concept main floor featuring hardwood floors and California shutters throughout. The open living room leads to a private deck through sliding glass doors complete with a remote-controlled awning, overlooking a peaceful greenbelt and mature trees. It’s the perfect setting for your morning coffee or an evening glass of wine. The stylish kitchen is equipped with stainless steel appliances, including a newer stove and a fridge with built-in ice maker, pot lights with dimmers, a raised breakfast bar with seating, and a handy pantry. Just off the kitchen, the generous dining area easily accommodates a full-size table and hutch for all your entertaining needs. The main floor primary bedroom is impressively sized, with room for a California King bed, two wardrobes, and nightstands. It features dual closets, a ceiling fan, and direct access to a 4-piece semi-ensuite bath. The second bedroom also enjoys great natural light, a ceiling fan and california shutters. A convenient laundry closet on the main floor, houses a brand-new washer. Downstairs, you’ll find a finished basement with an additional bedroom (featuring egress windows), a gas fireplace, and a private den/office with French doors, ideal for guests or working from home. The 3-piece bathroom includes a glass shower enclosure. Additional highlights include ample basement storage, a water softener, reverse osmosis system, and a recently updated furnace and AC. If you're looking for easy living in a quiet, friendly community close to everything Brantford has to offer, this is the one. (id:8999)
731 William Street
Cambridge, Ontario
Welcome to 731 William Street, Cambridge, a beautifully updated home in the heart of Preston! This charming 3-bedroom, 2-storey home is ideally located just steps from Preston Public School and within walking distance to downtown Preston’s vibrant shops, restaurants, and cafes. Offering excellent walkability and a family-friendly neighborhood, this home is perfect for those seeking both convenience and community. Inside, you’ll love the open-concept main floor that has been thoughtfully updated with stylish flooring and a modern layout that seamlessly connects the living, dining, and kitchen areas. The kitchen is a true showstopper with contemporary two-tone cabinetry, stainless steel appliances, and a large island with seating, ideal for both everyday living and entertaining. Additional main floor features include a convenient laundry area, a stylish 2-piece bathroom, and a mudroom that leads out to the back deck perfect for enjoying your morning coffee while overlooking the backyard. Upstairs, you’ll find three bright and spacious bedrooms, including one with its own private balcony overlooking the yard. A beautifully updated 4-piece bathroom completes this level. The unfinished basement offers endless potential for customization whether you envision a home gym, family room, rec room, or office, the choice is yours! Outside, enjoy a detached garage, a large driveway with ample parking, and a backyard surrounded by mature trees for added privacy. This is a must-see home in a fantastic location! Don’t miss your chance to own a move-in-ready home in Cambridge! (id:8999)
1121 Cooke Boulevard Unit# 90
Burlington, Ontario
Welcome to 1121 Cooke Blvd #90 a contemporary 3-storey condo townhouse offering 3 bedrooms, 4 bathrooms, and over 1,600 sq ft of well-designed living space in Burlingtons sought-after LaSalle community.The second level features an open-concept layout with a modern kitchen, quartz countertops, and a large island. Wide plank flooring, pot lights, and clean, upgraded finishes create a sleek, move-in-ready space.All bedrooms are generously sized, each with access to a full bathroom. The third level includes a versatile den or home office. The finished basement offers additional living space, ideal for a media room, workout area, or guest suite.This unit includes an attached garage, private driveway, second-floor terrace, and is just steps to the Aldershot GO Station with quick access to Hwy 403, parks, shopping, and the Burlington waterfront.A rare combination of space, location, and convenience. (id:8999)
8 Whitfield Avenue
Hamilton, Ontario
Welcome to this 1.5-storey detached home on a generous 100 ft lot in desirable Hamilton Centre! This beautiful, fully renovated home has 2 bedrooms + den, 2 full baths and features a bright, functional layout with main floor laundry, a single-car garage, and a 2-car driveway. Extensive upgrades include all new plumbing and electrical, new ductwork, and a new tankless hot water tank for energy efficiency. Perfect for first-time buyers, downsizers, or investors. This property offers both comfort and convenience with easy access to transit, shopping, schools, and parks. (id:8999)
50 Grand Avenue S Unit# 801
Cambridge, Ontario
Rare Two-Bedroom Corner Unit with TWO Parking Spaces in the Coveted Gaslight District! Nestled in the heart of historic downtown Galt, this elegant two-bedroom, two-bathroom corner condo offers a perfect blend of style, comfort, and urban convenience. The highly sought-after Gaslight District combines residential, commercial, and cultural elements to create a vibrant and dynamic living experience. Step inside to find nine-foot painted ceilings, wide plank flooring, and premium finishes throughout. The modern kitchen is designed for both function and aesthetics, featuring sleek cabinetry, quartz countertops, a tile backsplash, an oversized island with an undermount sink and gooseneck faucet, and top-tier stainless steel appliances. The open-concept layout seamlessly connects the kitchen to the spacious living and dining areas, making it ideal for entertaining. Floor-to-ceiling windows and a generous balcony invite an abundance of natural light into the space. The primary suite is a private retreat, offering ample closet space, balcony access through sliding glass doors, and a spa-like four-piece ensuite with dual sinks and a walk-in shower. A second bedroom with expansive windows, a four-piece bath with a tub and shower combo, and in-suite laundry complete this impressive unit. Residents of Gaslight enjoy an array of premium amenities, including a stylish lobby with ample seating, secure video-monitored entry, a state-of-the-art fitness center with yoga and Pilates studios, and a game room with billiards, ping-pong, and a large TV. Additional features include a catering kitchen, a private dining room, a cozy reading area with a library, and an expansive outdoor terrace with seating areas, pergolas, fire pits, and a barbecue zone. Experience the best of modern living in one of Cambridge's most exciting communities! (id:8999)
994030 Mono Adjala Townline
Mono, Ontario
Welcome to 994030 Mono Adjala Townline - a breathtaking country estate where refined living meets natural beauty across 18 private acres. With 2 beautiful homes, plus a 9,300 sq ft outbuilding, this one-of-a-kind property offers total privacy, timeless design, and boundless opportunity - all just an hour from Toronto and minutes to Alliston or Orangeville. MAIN HOUSE: The 4-bedroom, 4-bath main residence offers over 3,100 sq ft of warm, elegant living space. Oversized windows frame postcard views in every direction, while a wood-burning fireplace, and natural finishes create a sense of calm and comfort throughout. Ideal for entertaining, hosting family, or simply enjoying the quiet rhythm of country life. GUEST HOUSE: Set privately across the property, a fully self-contained 3-bedroom, 5-bathroom, 2,900+ sq ft guest house adds unmatched flexibility. With three fully finished floors, a walk-out basement and massive deck, it's perfect for multi-generational living, visiting guests, or as a potential luxury rental income stream. OUTBUILDING: At the heart of the property stands a striking 9,300+ sq ft outbuilding with soaring ceilings, a new metal roof (2023), and 200 AMP service - ideal for a hobby farm, collectors, or just about any venture you can dream up. Outside, the landscape is pure magic: walk forested trails, explore rolling meadows, and fish in your own spring-fed pond. Spend the day paddle boarding, swimming, or lounging at your private beach, then gather by the firepit as the sun sets and stars emerge. Whether you're seeking a private family oasis, a four-season escape, or a legacy property to grow into for generations, this once-in-a-lifetime estate is ready to welcome its next chapter. Don't miss the INCREDIBLE Video Tour, and full floor plans for both homes and the outbuilding. (id:8999)
377 Glancaster Road Unit# 24
Hamilton, Ontario
Welcome to 377 Glancaster Road, where city convenience meets a touch of country calm. This 3-bedroom, 2-storey townhome features 9' ceilings on the main level, gorgeous oak hardwood floors, a naturally bright and open living & kitchen area, beautiful mid-tone maple cabinetry and quartz countertops in the kitchen, California shutters in the living room, plus a walk-out to a lovely deck from the dining area-perfect for relaxing, with steps leading down to the back yard, a powder room, inside entry to garage, and upgraded lighting fixtures - all on the main floor. Upstairs, you'll find a generous primary bedroom which includes a sizeable walk-in closet with remote controlled ceiling fan, a spacious 4-piece bathroom with a tub-shower combo, 2 more bedrooms with spacious closets, and conveniently located 2nd floor laundry. Parking for two vehicles, with one space in the garage and another in the driveway. The unspoiled basement is high and dry, with thoughfully located mechanicals, terrific finishing potential, and an extra large window for tonnes of natural light. The location is ideal, quietly set on the edge of the city, yet only minutes from groceries, restaurants, and all the essentials. Commuters will love being just a ten-minute drive to the Linc. Book your private viewing today! Move right into this super-clean non-smoker home! (id:8999)
66 Summercrest Drive Unit# 3
Hamilton, Ontario
PRIDE OF OWNERSHIP, THIS 5 LEVELS BACKSLPIT 3+1 BEDROOMS, 1+1 BATHROOMS IS ALL YOU NEED. IDEALLY LOCATED IN A NICE AND QUIET NEIGHBOURHOOD CLOSE TO AMENITIES, SCHOOLS AND CHURCHES. LOTS OF UPGRADES DONE, NO RENTALS. LOWEST MAINTENANCE FEE IN HAMILTON AREA. (id:8999)
345 Southcote Road
Ancaster, Ontario
Beautiful 3-bedroom, 2.5-bathroom Bungalow tucked away on a quiet, private inlet. Home has been well loved and cared for. Entertaining is made easy with large living room with gas fireplace, just off the spacious kitchen with updated quartz countertops and stainless-steel appliances. Primary bedroom is quite large overlooking the well landscaped yard and having its own ensuite bathroom and walk-in closet. The two other bathrooms also offer updated quartz countertops. Ample updates: Back Deck 2020, Sprinkler system in the backyard 2020, Automatic blinds in living room 2020 and hardwood floors in bedrooms 2020. Home is immaculately clean- a great downsizing option in Ancaster! Walking distance to parks, schools and minutes drive to Meadowlands Shopping for Costco, LCBO, Movie Theatre & its many restaurants. Easy drive to 403 & Lincoln M Alexander Parkway. (id:8999)
228 Michener Crescent
Kitchener, Ontario
Set on a quiet crescent in the sought-after Idlewood neighbourhood, this elegant two-storey brick home offers more than 2,600 sq ft above grade plus a finished walk-out basement for a total of over 3,800 sq ft of living space. A double-door entry opens to a tiled foyer with a curved oak staircase and detailed trim work. Formal living and dining rooms feature hardwood flooring, crown moulding and wainscoting. French doors from the dining room lead to a large deck, ideal for indoor - outdoor entertaining. The kitchen is appointed with rich cabinetry, granite counters, stainless steel appliances and a large island, with a breakfast area that overlooks the backyard. The bright and sunny family room offers a gas fireplace for relaxed gatherings. A powder room and main-floor laundry with cabinetry complete this level. Upstairs, three spacious bedrooms provide comfortable retreats. The primary suite includes a five-piece ensuite bath. A loft-style family room offers space for reading, hobbies or quiet movie nights. The finished basement extends your living options with a recreation room, bar, bonus room and a three-piece bath. The walk-out design connects directly to the backyard, making it perfect for entertaining or play. An additional entrance from the garage to the basement adds convenience, while the fully excavated garage offers rare and abundant storage space. Outdoors, mature trees and a generous deck create a private setting. This Idlewood residence blends classic details with modern conveniences, offering space for both everyday living and gracious entertaining in one of Kitchener' s most desirable communities. (id:8999)
11 Secinaro Avenue
Ancaster, Ontario
Gorgeous 2-storey home in Ancaster! Step inside and be greeted by a well-lit, open foyer showcasing a majestic winding staircase. The main level presents a conveniently located office or den, an elegant dining room, and a warm and inviting living room with a cozy gas fireplace. The luminous eat-in kitchen is adorned with top-notch stainless steel appliances and custom cabinetry. On the upper level, you'll find four generously sized bedrooms, each with its own walk-in closet. The primary bedroom is a sanctuary in itself, featuring a breathtaking five piece ensuite. Privacy is a given, as there are no rear neighbors, and the tranquil backyard boasts a beautifully stamped concrete patio. This impressive home offers 9-foot ceilings on all levels, endless upgrades and boasts just under 2800 square feet of living space. Don't miss the opportunity to see this exceptional property- schedule your private viewing today! (id:8999)
851 Queenston Road Unit# 505
Stoney Creek, Ontario
Looking for an affordable alternative to renting? This 2-bedroom, 1.5 bathroom condo offers incredible value and a chance to build equity for less than the cost of monthly rent! Featuring a refreshed kitchen, freshly painted throughout, and southern exposure with views of the Escarpment, this unit is move-in ready with a bright and functional layout. Boasting a Walk Score of 81, you can walk to schools, shopping malls, transit hub and offers quick access to highway access on the Redhill Valley Parkway and QEW. This is a fantastic opportunity to own in the heart of Stoney Creek! (id:8999)
24 Moon Crescent
Cambridge, Ontario
Welcome to 24 Moon Crescent, Cambridge – a beautifully designed home located in the desirable Westwood Village Preserve community. Set on a unique pie-shaped lot, this newly built property is move-in ready! Featuring 4 bedrooms, 3.5 bathrooms, and multiple upgrades throughout, this home blends modern comfort with thoughtful design. The bright and airy open-concept layout seamlessly connects the kitchen, living, and dining areas – perfect for both everyday living and entertaining. The upgraded contemporary kitchen will feature sleek finishes and generous counter space, truly becoming the heart of the home. A versatile main floor bedroom offers flexibility for guests, a home office, or multigenerational living. Upstairs, you’ll find three spacious bedrooms and a cozy family room. The primary suite includes a private ensuite and a walk-in closet, while each additional bedroom offers ample closet space. The unfinished basement provides a blank canvas for your future plans – whether you envision a home gym, media room, or extra living space, the possibilities are endless. Located in a vibrant and family-friendly neighbourhood close to schools, parks, and shopping, 24 Moon Crescent is ready to welcome you home. (id:8999)
52 Moon Crescent
Cambridge, Ontario
Welcome to 52 Moon Crescent in Cambridge – a beautifully built bungalow nestled in the desirable Westwood Village Preserve community. Currently under construction and move-in ready soon, this brand-new home features 3 spacious bedrooms and 2 full bathrooms, designed with both comfort and style in mind. The open-concept layout connects the kitchen, living, and dining areas, creating a bright and inviting space that's ideal for both everyday living and entertaining guests. At the heart of the home is a modern kitchen with sleek finishes and many upgrades throughout, including a large island, upgraded cabinetry, and high-end appliances. The primary bedroom includes a walk-in closet and private ensuite, while each additional bedroom offers ample closet space to keep everything organized. Step outside to enjoy a deck on the main floor, perfect for relaxing or entertaining. Downstairs, the walk-out basement offers endless potential – whether you envision a home gym, media room, or additional living space. Set in a vibrant neighbourhood close to schools, parks, shops, and more, this home truly has it all. Don’t miss the opportunity to make this stunning, soon-to-be-complete home your own! (id:8999)
250 Avondale Street
Hamilton, Ontario
Stunning turn-key detached home just a 10min walk from Hamilton Stadium! Meticulously designed and updated with timeless elegance and attention to detail throughout, over 1000sqf of living space tailored for comfort, versatility, and effortless entertaining. Inside, you'll find a spacious open-concept living space featuring a fireplace. The kitchen boasts updated matching stainless-steel appliances, featuring a smart oven with AirFry, bread proofing, and dehydrating settings. Upstairs you'll find an expansive primary bedroom, a large second bedroom, and a completely updated bathroom. Step outside onto your spacious covered deck, ideal for year-round enjoyment. The fully fenced in private yard with lots of low maintenance vegetation provides seclusion and privacy, perfect for kids and fur-babies. Highlights include: NEW roof, NEW windows and doors, NEW high-quality luxury vinyl throughout, NEW AC and furnace, NEW light fixtures, NEW fireplace, NEW bathroom vanities, matching updated kitchen appliances, refurbished deck, updated bathrooms, lots of storage space in the basement. Everything you've been looking for, at a price you can afford! (id:8999)
92 White Water Drive
Port Dover, Ontario
Welcome to this well-maintained 3+1 bedroom brick raised ranch in one of Port Dover’s desirable newer subdivisions. Perfectly suited for a growing family, this home offers a functional layout, modern updates, and plenty of space inside and out. Step into the open-concept main floor featuring a bright kitchen, dining, and living area with hardwood and ceramic flooring throughout. The primary bedroom includes ensuite privilege, while the fully finished lower level adds a spacious family room, additional bedroom, and full bath — ideal for guests or a teenager’s retreat. Outside, enjoy a partially fenced yard with hot tub, a two-car attached garage, and a paved driveway. The front yard is designed for low maintenance, leaving more time to relax and enjoy. A standout feature of this property is the solar panel contract, generating approximately $4,000 annually — providing both income and energy efficiency. With its thoughtful upgrades, family-friendly design, and prime location, this home is a must-see in Port Dover. Some photos have been virtually staged. (id:8999)
510 Forest Gate Crescent
Waterloo, Ontario
Spectacular Custom Home with Breathtaking Backyard Views Nestled in the heart of sought-after Laurelwood, this custom-built gem offers over 5000 sq. ft. of meticulously maintained living space. A soaring two-story foyer welcomes you into the open-concept living and dining area, adorned with elegant decorative columns and gleaming hardwood floors. The private main-floor office is ideal for working from home. The gourmet eat-in kitchen is a chef’s dream, featuring a walk-in pantry, center island, granite countertops, built-in Jenn-Air stove and oven, stainless steel appliances, and ceramic flooring. Step outside onto the spacious 11' x 20' deck and take in the breathtaking views of the protected forest, conservation area, and pond. The expansive family room is open to above, boasting 18-foot ceilings, oversized windows, a cozy gas fireplace, and hardwood flooring. A solid wood staircase leads to the upper level, where you'll find four spacious bedrooms—each with a walk-in closet. The primary suite is a peaceful retreat with serene backyard views, a spa-like ensuite featuring double sinks, a glass walk-in shower, and a jacuzzi tub. One bedroom enjoys a private ensuite, while the other two share a Jack-and-Jill bathroom. The fully finished, above-ground lower level offers in-law suite potential, complete with a living room with a gas fireplace, two bedrooms, and a full bath. Oversized windows and a walkout to a concrete patio fill the space with natural light. A separate private entrance provides added convenience. Located on a quiet, family-friendly street, this exceptional home is just steps from scenic trails, Laurel Heights School, shopping, and transit. A rare find—prepare to be impressed! (id:8999)
4 Carrington Place
Guelph, Ontario
Beautifully renovated 5-bdrm, 4.5-bath home backing onto greenspace in the heart of Guelph! Where timeless luxury meets everyday warmth, this upgraded home offers over 2000sqft of elegant living space W/high-end finishes throughout! Whether you’re entertaining or enjoying quiet evenings at home, every detail has been designed to create a sophisticated retreat for modern families. Step inside & discover new luxury vinyl plank floors & fresh baseboards throughout setting the tone for sophistication & durability. Living room W/bay window floods space W/natural light, a versatile area that can serve as sitting room, office or formal dining room, tailored to suit your family’s lifestyle. Heart of the home is open-concept kitchen & family space designed for connection, comfort & everyday living. Kitchen with S/S appliances, sleek cabinetry & counter space that blends style W/function. Dinette leads to back deck, perfect for morning coffee while watching the sunrise. Family room offers large picture window & modern 2pc bath W/quartz counter completes main level. Upstairs primary bdrm W/arched window, W/I closet & ensuite W/quartz vanity & shower/tub. 2 add'l bdrms & renovated 4pc bath W/sleek vanity & upgraded fixtures. 3rd level offers 4th bdrm perfect for teens, playroom, hobby space or home office. It includes 3pc ensuite with W/I glass shower. Finished W/O bsmt W/rec room opens via sliding doors to covered patio below. 5th bdrm W/egress window & 4pc bath makes this level functional for guests, in-laws or private space. Outside enjoy 2 distinct areas: upper deck ideal for entertaining or relaxing under the sun & shaded lower patio perfect for quiet afternoons. Fenced yard offers lots of space for kids & pets to play all set against backdrop of green space views. Down the street from trail network that connects to Preservation Park, you’ll get benefits of immersive nature walks & boardwalk trails. Rickson Ridge PS is within walking distance & close proximity to amenities (id:8999)
19 Cox Street
Cambridge, Ontario
Welcome to 19 Cox Street in the desirable West Galt neighbourhood of Cambridge! This spacious and uniquely designed home offers over 3,300 sq ft of living space, featuring 4 bedrooms, 3.5 bathrooms, and a versatile multi-level layout ideal for families of all sizes. The main level welcomes you with a large living room showcasing a statement fireplace, a bright foyer, and convenient direct access to the double car garage. A half level up, you'll find a dedicated dining room with a charming railing cut-out overlooking the living area, and a well-appointed kitchen complete with a centre island and gas range. Walk out from this level to the impressive two-tier deckperfect for entertainingleading to a fully fenced backyard ideal for barbecues and gatherings. The primary suite enjoys its own private level, complete with a walk-in closet and ensuite bathroom for added privacy. The top floor offers three generously sized bedrooms and a beautifully updated main bathroom with a tiled shower. The lower levels provide even more living space, including a spacious family room perfect as a second living area or playroom, plus a fully finished basement with a 3-piece bathroom and a rec room that could be used as a gym, office, or additional storage. This home has everything you need and more! Don't miss your chance to own this incredible property in one of Cambridges most sought-after communities! (id:8999)
112 Benton Street Unit# 410
Kitchener, Ontario
Welcome to The Arrow Lofts – where historic charm meets contemporary design in one of Kitchener’s most iconic buildings. This spacious 2 bedroom, 2 bathroom condo offers over 1147 sq ft of thoughtfully designed living space, perfect for professionals, couples, or those looking to downsize without compromise. This beautiful suite also includes 1 under ground parking spot and is one of the few suites with an extra storage locker as well as a huge storage space inside the suite. Soaring 12 ft ceilings, exposed ductwork, and expansive windows create a bright, open-concept layout that blends industrial character with modern finishes. The stylish kitchen features granite countertops, stainless steel appliances, a large island, and plenty of storage — ideal for cooking and entertaining. The primary bedroom includes a luxurious ensuite with a glass-enclosed shower, whirlpool jet tub and quartz top vanity, while the second bedroom/den is perfect for guests, a home office, or growing families. Additional features include in-suite laundry, upgraded flooring, and ample closet space throughout. Enjoy access to premium building amenities including a rooftop patio with BBQs, fitness centre, sauna, media room, meeting spaces and under ground parking— all just steps from Kitchener’s tech hub, Victoria Park, the LRT, and countless cafes, restaurants, and shops. Condo fees include heat, A/C, water, and more — offering convenience and peace of mind. Book your showing today before you miss out on this beautiful property! (id:8999)
1923 Steepbank Crescent
Mississauga, Ontario
Welcome to 1923 Steepbank – Your private oasis in the city. This 4-bedroom, 3-bathroom home is on a quiet crescent with mature trees. With numerous upgrades and renovations, it features an updated kitchen with ample cupboard space. 4 impressive-sized bedrooms with a luxurious primary suite with an extra-large walk-in closet and ensuite. The basement has been finished to provide additional living space. Step outside to your backyard paradise, complete with a pool, perfect for entertaining or unwinding. Ideally located with many great school options, parks, and quick access to the 403, 427, and QEW, this home offers both lifestyle and convenience. (id:8999)
120 Quigley Road Unit# 19
Hamilton, Ontario
Welcome 120 Quigley Road, A Stunning, Turnkey End Unit!Step inside this newly updated, end-unit townhome and experience true pride of ownership. Updated top to bottom with high-end finishes, this home is the definition of move-in ready. The standout feature is the custom-designed kitchen, thoughtfully crafted with no expense spared showcasing a gorgeous quartz slab countertop and matching backsplash, and premium KitchenAid appliances for a sleek, chef-worthy space.The open-concept living and dining areas are flooded with natural light, offering a fresh, contemporary feel. The finished basement provides even more living space perfect for a family room, home gym, or home office. Enjoy the convenience of an independent laundry room, making daily chores a breeze.Step outside to your maintenance-free, private fenced backyard ideal for entertaining, gardening, or simply relaxing in your own personal oasis. Being an end unit, you'll appreciate the added privacy and peaceful atmosphere.Located in a welcoming, family-friendly neighborhood, you'll find everything you need just minutes away great schools, parks, shopping centers, public transit, and easy access to the Red Hill Valley Parkway for commuters. Outdoor enthusiasts will love being close to the Niagara Escarpment trails, lush green spaces, and the beauty of the waterfront.This is a rare opportunity to own a fully upgraded, stylish home in a prime Hamilton location. Don't miss your chance schedule your tour today and find out why this home is turning heads in Hamilton! (id:8999)
172 Newman Drive Unit# Lot 61
Cambridge, Ontario
Experience the perfect balance of modern design, everyday comfort, and unbeatable location with this stunning newly built home, beautifully situated on a desirable corner lot in one of Cambridge’s most sought-after communities. Move-in ready and thoughtfully crafted, this home offers a seamless blend of style, space, and function—ideal for families, professionals, or anyone looking to enjoy peaceful suburban living with the convenience of nearby city amenities. Inside, you’ll find six spacious bedrooms and six beautifully finished bathrooms, all wrapped in high-quality craftsmanship and filled with natural light. The open-concept main floor creates an inviting atmosphere that’s perfect for both relaxing and entertaining, with premium finishes and a well-planned layout that truly feels like home. A standout feature of this property is the fully finished basement with a private, separate entrance. This bright and spacious level is designed as a complete 2-bedroom unit, featuring large windows, its own kitchen area, laundry hook-up, and a full bathroom. Whether you envision it as an in-law suite, guest quarters, or an independent space for multi-generational living, this self-contained unit adds exceptional flexibility and value. Surrounded by parks, green spaces, and conservation land, 172 Newman Drive offers the tranquility of nature right at your doorstep while keeping you just minutes from top-rated schools, shopping, transit, and major highways. This is your opportunity to own a turnkey new build in a vibrant, family-friendly neighbourhood. Make this beautiful home your own! (id:8999)
13 Coolwater Drive
Brampton, Ontario
Wow!!! Beautifully maintained 3-bedroom, 3-washroom freehold townhome in a growing area!! 1+3 car parking space!! This home features a huge, gourmet-style, eat-in kitchen, gleaming hardwood floors (1st floor) with a matching hardwood staircase, a large master bedroom with an en-suite and a walk-in closet! Very clean and ready to move in. W/O to the Garage from the living room!! Close to all amenities!! Don't miss seeing this home!! (id:8999)
111 Wilson Street Unit# 6
Ancaster, Ontario
Stunning end unit town located in desirable sought after Ancaster village, walkable to coffee shops, fabulous dining, french bakery, summer farmers market, memorial arts centre, trails, schools, grocery and more! Meticulously maintained in like new condition, freshly painted with California shutters throughout, this home is turn key. The main level welcomes you from the covered porch into a flex space, currently used as home gym with double door walk out to exposed aggregate patio. Inside entry from garage. Convenient 2 piece bath with quartz counter. On the main level, you will find an elegant and exceptionally spacious living room/kitchen with 9 ft ceilings, crown moulding, hardwood floors. Living room is centred around gas fireplace with double door access to deck with bbq gas line and facing ravine. Dining area and kitchen peninsula offers ample room for entertaining. Crisp white kitchen with quartz counters, premium hardware, pearl finish textured tile backsplash, stainless steel appliances including gas stove, ample kitchen cabinet space with pantry. Main level 2 piece bath with quartz counter vanity and hexagon tile floor. Upstairs you will find three bedrooms, laundry, 2 full baths. Primary suite with walk in closet, ensuite with walk in glass shower, two large windows facing ravine. Additional 4 piece bath with quartz counter vanity and tub. No rental Items! Enjoy the Ancaster lifestyle with this beautiful move in ready home. (id:8999)
200 Juniper Street
Woodstock, Ontario
Premium quality energy-efficient stone and brick expansive ranch bungalow 1829 sq. ft. built by Goodman Homes in 2018, with upgraded features throughout. Stunning entrance stone work, large double garage and stamped concrete driveway. Open airy interior feel with elevated ceilings and many surrounding windows in the living room. Walkout to landscaped private corner lot with iron fencing. Beautiful seating area on a stone patio with pergola covering and privacy evergreen trees. Lawn remote underground sprinkler system (lush grass result). Impressive kitchen with stone countertops, oversized island, newer appliances (gas stove and vent hood), spacious separate walk-in pantry and coffee bar section. Lovely dining space and massive living area with gas stone fireplace. Custom window blinds throughout. Wide plank engineered flooring on the main (no carpeting). The ample main floor laundry room is separate from a handy mudroom off the garage. So many storage spaces in the home. Oversized primary bedroom with walk-in closet and lovely double sink ensuite with shower and soaker tub. Second main double sized bedroom with huge window as well. Handy second full bath with dual bath/shower capacity. HVAC air filtration system, wireless garage door remote, Ring doorbell security. The undeveloped basement with bath rough-in is the size of the upper floor. Easily add two to three bedrooms (or games area and family room - currently a workout area, recreation room and storage. The subdivision is flanked with the agricultural land owned by Guelph University. This adds a natural calm feel to this area, close to amenities and trails but separate from the hustle bustle of traffic. You may not have viewed homes in this location before so you must be ready for loving this Euro feel home in a prime location. (id:8999)
27a Walnut Street
St. Catharines, Ontario
Welcome to 27A Walnut Street—a beautifully maintained 2-storey semi-detached residence on a quiet street, built in 2006. This inviting home offers 3+1 bedrooms and 2.5 bathrooms across 1,642 sq ft of thoughtfully designed finished living space, perfect for families, professionals, or investors. Step inside to discover a bright & spacious main floor featuring an open-concept layout that seamlessly connects the living/dining, and kitchen areas. The kitchen boasts a practical layout with oak cabinets and ample counter space. Patio door access to the fully fenced backyard off of the living/dining area. Upstairs, you'll find a 4-piece bathroom along with 3 generously sized bedrooms, each with its own double closet. The finished basement adds versatility with an additional bedroom and/or living area, and a 3-piece bathroom. The property also features no rear neighbours, providing a private backyard space for outdoor relaxation. Enjoy the convenience of an attached garage and double car parking in the driveway. Recent updates include all new flooring throughout the home (2025), painting (2025), new furnace with 10 year warranty (2025), new hot water heater (2025), front door and front porch (2022), A/C (2018). Situated in a prime location, this home is just minutes away from schools, parks, shopping centers, public transit, the 406, and the Merritton Community Centre and Arena-offering unparalleled accessibility. Don't miss the opportunity to own this delightful home! (id:8999)
4165 William Street
Beamsville, Ontario
CHARMING BRICK BUNGALOW ON A FABULOUS PROPERTY with spacious open-concept design in most desirable location with short stroll to downtown, schools & parks. Oversized windows on main level offers a bright and sunny atmosphere. Main floor family room with hardwood floors overlooks the expansive yard and gardens. Great eat-in kitchen with abundant cabinetry. Main floor laundry. Open staircase to lower level with 3rd bedroom & additional bath. The large patio adds to this backyard oasis. OTHER FEATURES INCLUDE: c/air, new furnace 2022, hardwood floors, fridge, stove, dishwasher, large shed. Truly a House and Garden home inside and out! (id:8999)
200 Sanford Avenue S
Hamilton, Ontario
Turnkey Legal Duplex in Sought-After St.Clair Neighbourhood - Fully Permitted, Professionally Renovated. An exceptional investment opportunity awaits in the heart of Hamilton's desirable St.Clair neighbourhood. This professionally designed and fully permitted legal duplex has been renovated from top to bottom, inside and out, offering a perfect blend of style, functionality, and long-term value. Each of the two fully self-contained units includes private entrances, individual hydro meters, in-suite laundry, air conditioning, and dedicated parking (2spots total). Whether you're looking to generate premium rental income or live in one unit while leasing the other, this property offers flexibility and immediate income potential. Unit #1 features 2 cozy bedrooms, a large loft space ideal for home office, guest area, or playroom, 1 full bathroom, and 1 half bathroom-perfect for families or professionals seeking extra space. Unit #2 offers 2 bright and comfortable bedrooms, 1 full bathroom, and 1 half bathroom, along with a new private rear deck-an ideal space for outdoor dining or quiet relaxation. Luxury plank flooring Custom sleek stair railings Modern kitchens with quartz countertops and contemporary cabinetry Stylish bathrooms with designer fixtures Upscale doors, hardware, and trendy lighting All-new appliances Newly poured concrete driveway and walkway. Modern windows Newer roof, and refreshed eavestroughs, soffits, and fascia Beyond the finishes, this duplex delivers peace of mind with all major systems updated, including plumbing, electrical, and HVAC. The work has been fully permitted and completed to the highest standards. Approximately 2000 sqft or finished living space. Situated in a vibrant, established neithborhood close to transit, hospitals, schools, parks, and downtown amenities, this property is ideally located fro attracting quality tenants. (id:8999)
4449 Milburough Line Unit# 10 Oak St.
Burlington, Ontario
Welcome to this meticulously maintained custom built modular home with metal roof, nestled within the sought-after Lost Forest Park Gated Community. Immerse yourself in the conveniences of this year-round community, which boasts a community centre, an in-ground pool, picturesque walking trails, and other amenities. This home features a charming wrap-around deck equipped with retractable screens, providing privacy and relaxation. The open-concept interior is adorned with driftwood laminate flooring and double-hung windows, ensuring effortless cleaning. The kitchen features grey cabinets, a spacious centre island with Corian top, perfect for entertaining family and friends. The great room exudes a bright and inviting ambiance with an additional access to the deck. Conveniently located in the hallway is your in-suite laundry, HVAC system, and double closet for storage. The primary bedroom boasts a double closet with custom-built-ins, while the den provides an ideal space for a home office or creative pursuits. Community Centre boasts Dart Boards, TV with Fire stick, Wifi, Ping Pong, Coffee maker, Games, Puzzles and a Book Exchange. This is the perfect space to engage in a vibrant, active lifestyle. Secure this exceptional opportunity and experience the unparalleled comfort and convenience of this custom built modular home. Minutes away from shopping, parks, golf, trails, highways and all that the quaint Village of Waterdown has to offer. (id:8999)
30 Coastal Court
Port Dover, Ontario
Amazing 2-Bedroom Bungalow in a Sought-After Port Dover Court. Welcome to this beautifully maintained 2 bedroom, 2 bathroom bungalow, perfectly situated in a quiet court in one of Port Dover’s most desirable neighbourhoods. This home boasts an inviting open-concept design with cathedral ceilings, creating a bright and airy living space ideal for entertaining or relaxing. The kitchen was upgraded in 2024 with stunning new stone countertops, adding a touch of modern elegance. The spacious primary bedroom features a 4-piece ensuite, offering a private retreat. The lower level is a blank canvas, ready for your personal touch—whether you envision a recreation room, home gym, or additional living space. Recent updates include: Roof (2021), Driveway (2024) Air Conditioner & Furnace (2024). Enjoy the outdoors on the large backyard deck, surrounded by beautiful landscaping, or relax on the welcoming covered front porch. Located just minutes from the park, marina, lake, and downtown Port Dover, this property offers the perfect blend of comfort and convenience. Check this one out! Call Today! Check out the virtual tour! (id:8999)
469 Claridge Road Unit# 1
Burlington, Ontario
Welcome to 469 Claridge Road #1! This beautifully renovated end-unit townhome is tucked away in South Burlington’s sought-after Roseland neighbourhood. Enjoy the convenience of being just steps to parks, the Burlington Bike Path, the central library, and the vibrant downtown core. Inside, you’ll find a bright and open-concept main floor featuring modern finishes, stainless steel appliances, and elegant quartz countertops. The home offers two comfortable bedrooms and a stylishly updated bathroom, making it move-in ready from top to bottom. Step outside to a large, fully fenced yard complete with a recently upgraded stone patio and plenty of green space—perfect for entertaining, relaxing, or gardening. Whether you’re a first-time buyer, downsizer, or investor, this home checks all the boxes. Don’t miss your chance to make it yours - LETS GET MOVING!™ (id:8999)
90 Upper Mercer Street
Kitchener, Ontario
Welcome to your dream home! This beautifully maintained freehold townhome is ideally situated near the Grand River Trails, a new high school, and Chicopee Ski Resort, offering a perfect blend of outdoor recreation and convenience. With great access to the 401, this home is a commuter's dream.Built with exceptional quality by Fusion Homes, this property stands out with a premium forest view lot. The professionally finished walkout basement provides in-law suite possibilities, and the primary suite features a full ensuite and a spacious walk-in closet.The main floor is designed for modern living with a convenient two-piece powder room and an open-concept layout. The kitchen boasts stainless steel appliances, rich cabinetry, a stylish backsplash, and a large breakfast bar. The expansive dining area flows seamlessly into the great-sized living room, which has a walkout to an oversized deck with stunning views of the forest.Upstairs, you'll find three generously sized bedrooms, including the private primary suite, along with a four-piece main bathroom.The professionally finished basement is an excellent bonus, offering a gorgeous three-piece bathroom, an office area, a bedroom, and a rec room with built-ins, perfect for an in-law setup. The basement also includes a laundry room, a utility room, and a cold room. A walkout from this level leads to a beautiful patio and a fenced yard.Additional impressive features of this freshly painted home include : An oversized garage with direct walk-through access to the yard, Nest Yale smart lock for keyless entry, Extensive use of pot lights and dimmable lighting throughout and upgraded window coverings.This home is ready for you to move in and enjoy! Note some photos virtually staged (id:8999)
82 Withrow Avenue
Toronto, Ontario
Welcome to 82 Withrow Avenue – a rare end-of-row home that truly lives like a semi. Enjoy the bonus of both side-yard and backyard access thanks to brand-new exterior stairs (2025), plus the everyday convenience of permit front pad parking—a coveted feature in this sought-after neighbourhood. Locals know there’s something special about Withrow Avenue. Perfectly tucked on a tree-lined street in Riverdale’s coveted Withrow School District, this home is just steps to Withrow Park, seasonal farmers markets, trendy shops, and vibrant cafés—all with quick TTC access for effortless city living. This century home seamlessly blends character with extensive modern renovations. Nearly every important update has been completed: tiled foyer with added closet, rebuilt staircase (2024), new baseboards and trim (2024), new basement flooring (2024), new French doors with walk-out to a tiered deck (2025), upper family-room walk-out deck (2025), new fridge (2025), gas stove (2022), dishwasher (2022), 100-amp electrical panel (2024), an owned tankless water heater (2025) and an upper deck walk-out from the family room plus a walk-out to a tiered deck through lower-level French doors (2025). Every detail adds comfort, efficiency, and peace of mind. The backyard is a true private retreat, offering three levels of deck space for entertaining or relaxing, overlooking lush perennial gardens that bloom beautifully through the seasons. As an end-unit, natural light pours in from multiple exposures, creating a bright and airy atmosphere throughout the home. Whether it’s morning coffee on your sun-drenched deck, a stroll through Withrow Park, or evenings entertaining friends, 82 Withrow Avenue delivers the perfect blend of urban convenience, timeless character, and natural charm. (id:8999)
210 Philip Court
Fergus, Ontario
The quiet, low-traffic, and family-friendly court, it’s a rare find that adds so much value to everyday living. The court gives kids a safe place to play road hockey or learn to ride bikes. At this price point you get separate F/R + Ensutie + PBR Walk-in closet. This 3BR, 2.5Bath home truly delivers on comfort, space, and lifestyle. Whether you’re raising a family or simply looking for a place that blends relaxation and practicality, this property has something for everyone. You’re greeted by a thoughtful layout designed with today’s busy household in mind. The L/R and D/R combination creates a warm and inviting space for adults to entertain guests, host family dinners, or simply unwind at the end of the day. Just off the kitchen, the separate family room provides the perfect retreat for kids—ideal for movie nights, gaming, or simply hanging out in their own space. The sunny kitchen is the heart of the home, with plenty of windows that flood the space with natural light. Here, you’ll find ample cupboard space for all your essentials plus a convenient dinette—perfect for casual breakfasts, weeknight dinners, and everything in between. Upstairs, the primary bedroom with a walk-in closet and a 4-piece ensuite, giving you both privacy and comfort. The two additional bedrooms are generously sized, making them versatile enough for kids’ rooms, guest space, or a home office. The finished basmt extends the living space even further, featuring a flexible storage + hobby room w/ French glass door. Whether you envision a craft space, music room, or office, the options are endless. Additional storage is tucked neatly into the furnace room, keeping your home organised and clutter-free. 2 parks walkg distance. UPDATES INCLUDE: D/W 2017; Furnace + A/C 2018; Gas F/P fixed 2018; Roof 2018; Windows -Kitch +1 BR +PBR 2019; Patio DR 2020; Front DR 2023; Micrwv + Fridge + Gas Stove 2024; Garage Dr Opener 2-3yrs ago. 360 Views for each room. A must see! (id:8999)
138 Sanford Avenue N
Hamilton, Ontario
Spacious 3 bedroom, 2 bathroom home, perfect for families or first-time buyers, featuring modern updates throughout. Ideally located in Hamilton Centre, this detached 2-storey offers unbeatable value. Enjoy being steps to transit, museums, shops, and local attractions all in a vibrant, walkable community. (id:8999)
34 Georgian Crescent
Kitchener, Ontario
Welcome to 34 Georgina Crescent, Kitchener: a beautifully maintained legal duplex raised bungalow located in the highly sought-after Lackner Woods neighbourhood. This home is Nestled on a quiet court, featuring charming curb appeal with a manicured front yard and a brick exterior. With parking for up to 5 vehicles (1.5 garage + 4 driveway), it’s ideal for families or multi-generational living. Step inside and you’ll immediately notice the bright, open-concept layout and carpet-free design. Renovated in 2021, the main floor boasts modern finishes, including upgraded flooring. The kitchen is equipped with stainless steel appliances, quartz countertops, sleek cabinetry and plenty of storage. Just off the kitchen, the dining area is the perfect spot for family meals and lasting memories, while the spacious living room offers an airy, sun-filled atmosphere, ideal for hosting game nights, movie marathons, or cozy gatherings. The main level also includes 3 generously sized bedrooms, each with ample closet space and a stylish 4pc bathroom featuring a glass tub enclosure. Convenience is key with laundry located right beside the bathroom. The lower level is a fully finished legal basement apartment. It includes 2 spacious bedrooms, a modern 3pc bathroom, its own kitchen with all appliances, dining area and a large recreation room with an additional den space. With separate laundry, Separate Electrical panels and its own walk-in access directly from the driveway, this suite functions as a completely independent living space. Outside, the property continues to impress with a fully fenced, oversized backyard with an expansive deck, provides endless possibilities. The location is truly unbeatable, this home is within walking distance to top-rated schools, trails, Parks, shopping, restaurants and quick highway access. This property is perfect for families, investors or those seeking a multi-generational living. Don’t miss your chance to own this gem, Book your showing Today! (id:8999)
1584 Concession Road
Cambridge, Ontario
1584 Concession Rd., Cambridge – This well-maintained bungalow offers a blend of comfort, modern updates, and functional living spaces inside and out. The main floor features hardwood flooring throughout the living areas and 3 spacious bedrooms, while the kitchen is finished with durable luxury vinyl flooring, granite countertops, stainless steel appliances, and a bright dinette area. A 4pc bathroom with a relaxing jetted tub completes the main level. Most windows were updated around 2019, enhancing energy efficiency and natural light. The basement provides additional living space with a large recreation room, a bonus fourth bedroom, and a convenient 3-piece bathroom, making it perfect for extended family or guests. The exterior is equally impressive, offering parking for three vehicles with a carport and a detached single-car garage. The fully fenced backyard is designed for outdoor enjoyment, complete with an above-ground pool, greenhouse, shed, and a spacious patio area ideal for entertaining or relaxing. This property combines practical updates with lifestyle amenities, creating a move-in ready home that’s perfect for families or anyone looking for versatile indoor and outdoor spaces. (id:8999)
155 Caroline Street S Unit# 911
Waterloo, Ontario
Bright One Bedroom Condo in Uptown Waterloo! Experience stylish and effortless living in one of Waterloo’s most sought after condo buildings, perfectly situated in the vibrant heart of Uptown. This freshly painted and vacant one bedroom, one bathroom suite is move in ready and filled with natural light throughout the day. The thoughtfully designed open concept layout features floor to ceiling windows that brighten the space and create a warm, welcoming atmosphere. Step outside to your private west facing balcony - an ideal place to relax and enjoy the evening sun. The spacious bedroom includes double glass doors leading to the balcony and a walk in closet that offers excellent storage. The upgraded bathroom features a stylish new mirror and a sleek modern faucet for a fresh, contemporary touch. The kitchen offers both functionality and modern design with oversized cabinets, a generous island with soft close drawers, and stainless steel appliances, perfect for cooking, entertaining, or everyday living. Residents of this highly desirable building enjoy outstanding amenities such as a fitness center, theatre room, party room with a pool table, rooftop terrace with a putting green, guest suites, and a welcoming concierge in the lobby. Located just steps from Vincenzo’s, the Bauer Kitchen and Bakery, the Allen Street LRT stop, and a short walk to the Grand River Trail, local shops, popular restaurants, and Waterloo’s dynamic tech community, this condo offers an unbeatable mix of location and lifestyle. This beautifully maintained and thoughtfully updated home is ready for you! **Please note: some pictures are virtually staged (id:8999)

