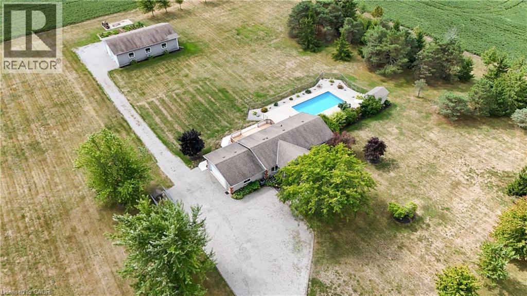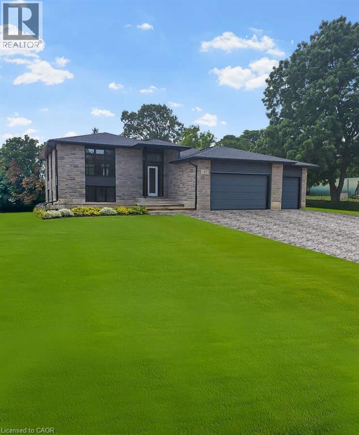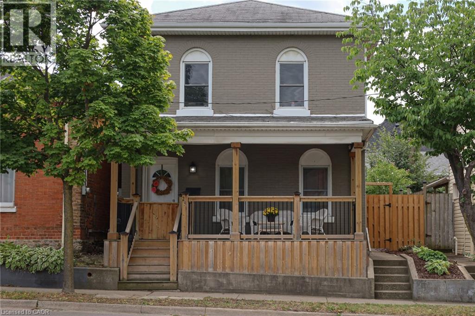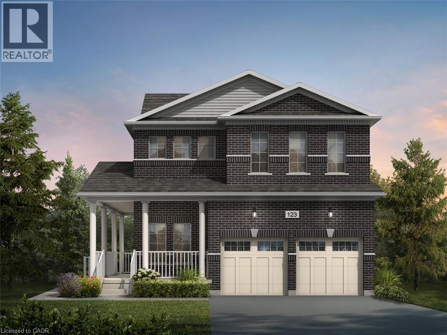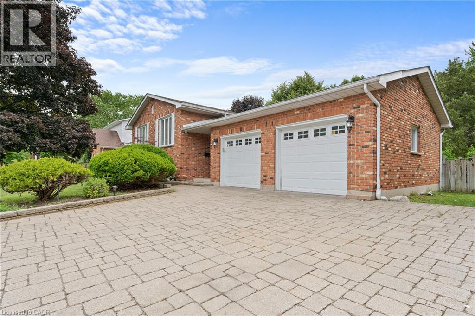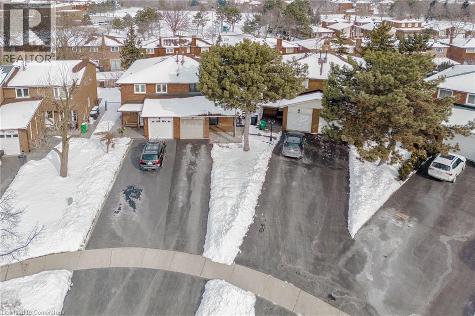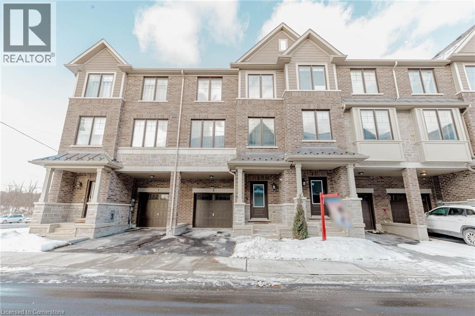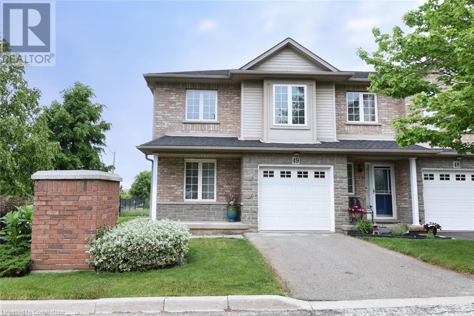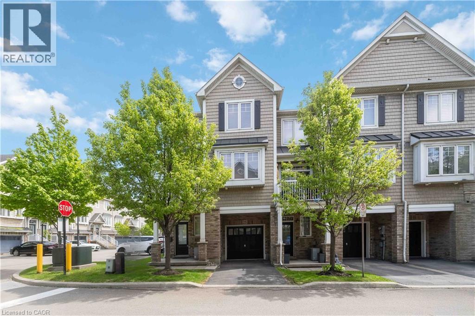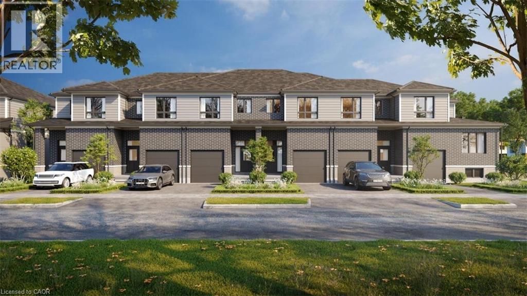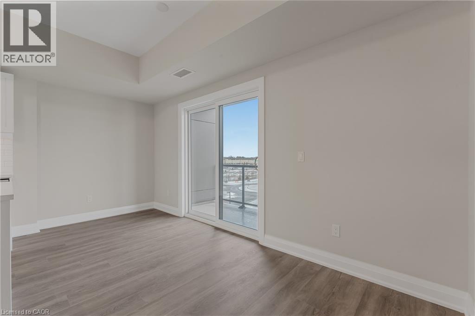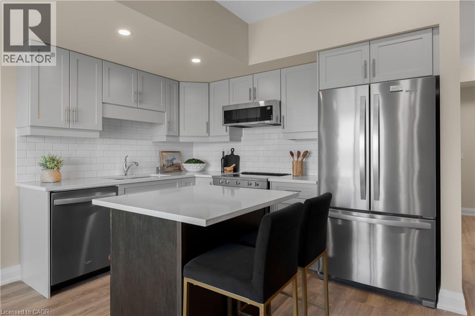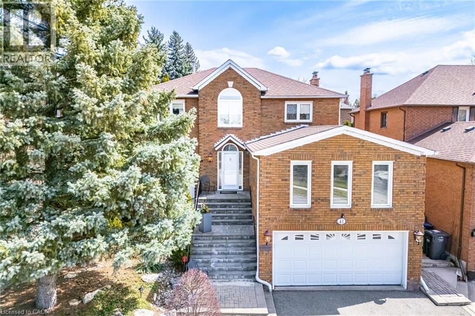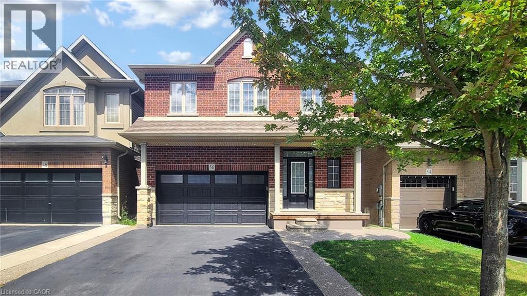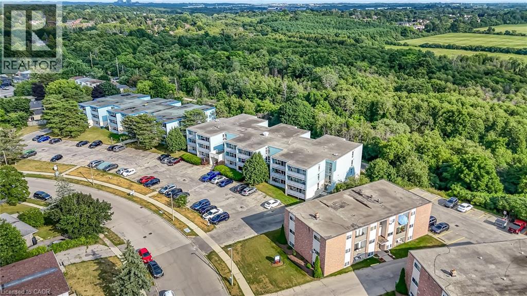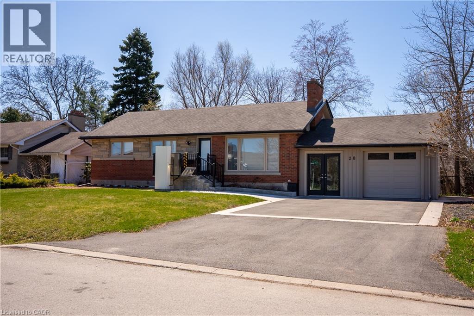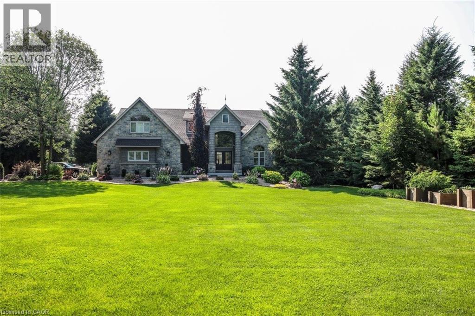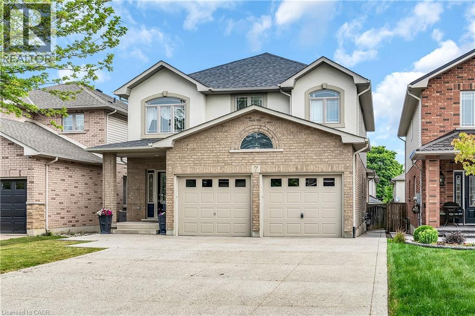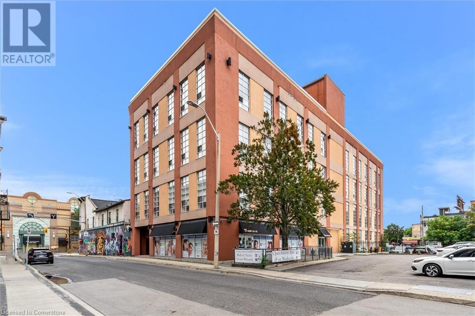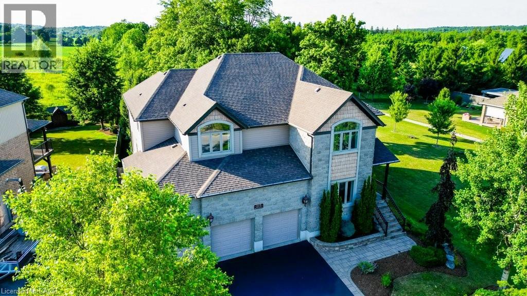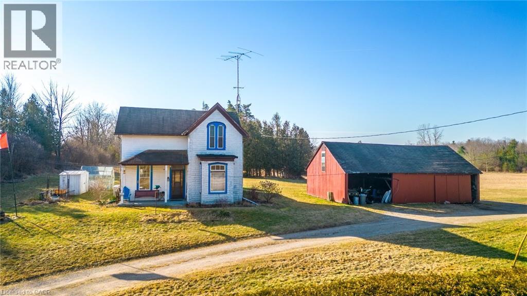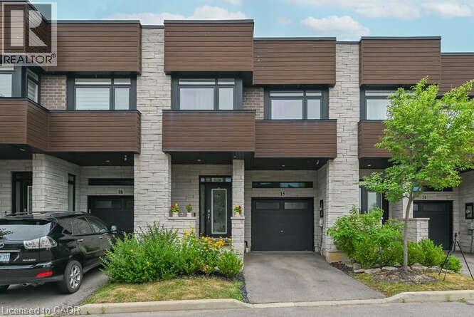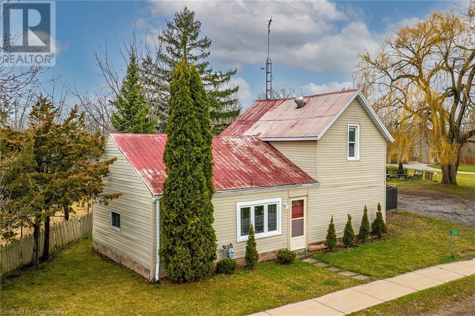6002 Rainham Road
Dunnville, Ontario
Stunning raised brick bungalow on 3.93 acres offering space, privacy, and endless possibilities! This 1,078 sqft home plus fully finished lower level (1,120 sq. ft.) shows true pride of ownership throughout. The main floor features a bright living room with bay window and hardwood flooring, a custom kitchen with quartz countertops, oak cabinetry, coffee bar, and ceramic tile floors, plus a dining room with garden doors leading to a huge 14’ x 32’ deck overlooking the backyard oasis. Three spacious bedrooms and an updated 4-piece bath with quartz vanity and Mirolin tub complete the level. The lower level offers even more living space with a massive rec room and cozy gas fireplace, a 4th bedroom, 3-piece bath, large laundry, and cold cellar. Freshly painted throughout with numerous updates: furnace & A/C (2023), windows & doors (last 10 years), roof (2008), water pump (2025), and more. Enjoy summer days in your 16’ x 32’ inground family pool (liner & pump approx. 7 yrs), entertain on the large concrete patio, or gather by the fire pit. Car enthusiasts and hobbyists will love the 30’ x 50’ workshop (2008) with mezzanine and 2 overhead doors (12’x12’ & 8’x10’), built in 2008. Double attached insulated garage with welder plug. Central vac, gas BBQ hookup, and 5,000-gallon cistern under the garage add to the value. Located just 10 minutes to Dunnville and 15 minutes to Cayuga, this property offers country living with quick access to town amenities. A true must-see! (id:8999)
49 George Street
Bright, Ontario
For more info on this property, please click the Brochure button. Located at 49 George St in Bright, ON. This stunning custom modern split bungalow offers 3703 square feet of finished living space. 1979 square feet are on the main floor and 1724 square feet are in the walkout raised basement. This home is located on a generous 0.8 acre lot and features a large 3 car garage and a host of luxurious amenities for modern living. The home welcomes you with a soaring 14ft high foyer and 9ft ceiling heights on the main floor. The open-concept layout connects a generous kitchen, a dinette, and a grand great room with large windows bringing in tons of natural light and a modern linear gas fireplace. The kitchen is a chef’s dream, featuring a large black island and modern custom white perimeter cabinets. The home offers 4 bedrooms and 3 bathrooms, including a luxurious primary suite. The primary bedroom boasts a stunning ensuite with a glass shower and an expansive 12-foot walk-in closet. Additional highlights include a mudroom, a second walk-in closet, and upgraded quartz countertops paired with sleek black Moen plumbing fixtures throughout. Step outside to enjoy the covered deck, perfect for outdoor gatherings or relaxing while overlooking the spacious lot. The finished walkout basement has over 10ft ceiling heights with a large den, 2 bedrooms and rec room with a modern fireplace and a separate side entrance. With its blend of luxury, functionality, and space, this property is ideal for families or anyone seeking a serene and stylish retreat in a desirable neighborhood. Property not yet assessed. Exterior photo with grass + stairway outside is a rendering example. (id:8999)
231 Dalhousie Street
Brantford, Ontario
Welcome to this charming, updated century home located in the heart of Brantford. Offering a blend of timeless character and modern functionality, this spacious property features five generously sized bedrooms and two bathrooms — making it an ideal fit for large families or those seeking extra space to grow. The home has been thoughtfully maintained and updated throughout, with high ceilings and original architectural details that highlight its historic charm. The kitchen and bathrooms have been modernized to meet today’s standards, while still complementing the home's unique character. Currently enjoyed as a detached family residence, this property also presents a flexible layout, which can be easily converted into a duplex — perfect for multigenerational living or generating additional rental income. Outside, the private backyard offers a quiet retreat, with enough space to relax, entertain, or garden. Located within walking distance to schools, parks, downtown amenities, and public transit, this home provides both comfort and convenience in one of Brantford’s most central and accessible locations. Whether you're looking for your forever home or a smart addition to your real estate portfolio, this property delivers exceptional value and potential. (id:8999)
19 Spachman Street
Kitchener, Ontario
Exceptional opportunity to create your dream residence in the highly sought-after Wallaceton Community. Set on a premium 53’ x 103’ lot on a quiet street, 19 Spachman Street offers the rare chance to design and build with Fusion Homes, an award-winning builder celebrated for craftsmanship, elegance, and meticulous attention to detail. Here, every element is elevated—quartz countertops, walk-in closets, multiple ensuites, and inspired layouts designed for both grand entertaining and private retreat. Choose from three distinctive plans, each blending modern sophistication with family comfort: the Margaux B, 3,100 sq.ft. at $1,454,900, is a statement of elegance featuring a gourmet kitchen with optional breakfast bar, expansive great room, formal dining space, and covered porch with double garage; the King B, 3,050 sq.ft. at $1,409,900, is refined yet versatile with a seamless open-concept flow from great room to dining, plus a private den for work or study; and the Lena B, 2,655 sq.ft. at $1,379,900, is designed for stylish living with a sun-filled great room, chef-inspired kitchen, and flexible office space. Nestled near RBJ Schlegel Park and within walking distance to St. Josephine Bakhita Catholic Elementary and Oak Creek Public School, this neighbourhood offers both tranquility and convenience. Fine dining, shops, and fitness centres are minutes away, while quick access to Hwy 401 and 8 makes commuting effortless. With Fusion Homes, you’re not just building a house—you’re curating a lifestyle of distinction, where every moment with family and friends is framed in comfort, style, and lasting value. Welcome to the address where your legacy begins. Photos and renderings, if shown, are for illustration; actual finishes and specifications may vary. (id:8999)
121 Tollgate Road
Brantford, Ontario
This upgraded & freshly painted 3+2 bed, 3 full bath home offers nearly 2,500 sqft of finished living space. Enjoy a triple-wide interlock driveway, double garage, and a fully fenced yard with fire pit and hot tub. Inside features pot lights throughout, open-concept living, California shutters, formal dining, and newer appliances. The primary bedroom includes a full ensuite, and updated second full bathroom on main level . Lower level has a cozy fireplace, 2 bedrooms, full bath, laundry, and storage. Steps to the Hardy Trail, seconds to Hwy 403, close to all amenities, on bus route, and in the school district (James Hillier PS). Roof (2018), Furnace/AC (2014). Move-in ready – book your showing today! Hot Tub As is. (id:8999)
4155 Dursley Crescent
Mississauga, Ontario
Welcome to Dursley Crescent. We are thrilled to offer this rare opportunity to own a 2 storey, 3 bedroom home on Dursley Crescent! Located in the Downtown Core of Mississauga, Steps to Square One, All Major Amenities, Transit, Schools, Parks and Highways. Pride of ownership (same owners for 29 years). Extended driveway with 3 car parking spaces on driveway plus single car garage. Potential to make basement or in-law suite with walk out basement. (id:8999)
3 Folcroft Street Street
Brampton, Ontario
Discover your next home at Folcroft Street, located in a well established neighborhood. This townhouse offers the benefits of multi-level living, with bedrooms on upper floors and living spaces below. This townhouse features a private backyard/patio/terrace, perfect for entertaining or relaxing outdoors. This home features 3 bedrooms, 2.5 bathrooms and open concept living area. The main floor offers 2 large closets and a versatile den which can be used as an office or 2nd family room. Located in a family friendly area, this townhouse is minutes away from Walmart, restaurants, major banks and a short drive to the GO station and HWY 407. A move-in ready home perfect for family time & entertaining. (id:8999)
7 Southside Place Unit# 49
Hamilton, Ontario
Nestled in the highly sought after Mountview community. This 3bed 3 bath home has been lovingly cared for by its original owner, offering pride of ownership throughout its 1720 ft.² of well designed living space. The main floor is warm and inviting, featuring Rich, hardwood floors, elegant crown, molding, and an abundance of natural light. Enjoy entertaining in the separate dining room and take advantage of the walkout to the rear deck, perfect for summer bbq’s, with a gas hook up and no rear neighbours for added privacy. Upstairs, you’ll find 3 spacious bedrooms, including a primary retreat with a large walk-in closet and luxurious ensuite with a relaxing soaker tub. The home also offers a convenient, main floor powder room, and an unfinished basement with a bathroom rough in that awaits your personal finishing touches. With plenty of closet and storage space throughout, this home is as practical as it is beautiful. Located just minutes from the Meadowlands shopping centre, hiking trails and with quick access to the 403 and the linc , this is a rare opportunity to own in a quiet, family friendly area with everything you need close by. Don’t miss your chance to make this lovingly, maintained home your own! (id:8999)
337 Beach Boulevard Unit# 25
Hamilton, Ontario
This spacious end-unit townhouse is located in a sought-after lakefront beach community. Offering 8 additional windows and lake views that truly set it apart from the rest. Step inside to a welcoming ground floor with a generous foyer, ample storage, and convenient inside access to the single-car garage. The second level is perfect for both relaxing and entertaining, featuring a sun-filled living room, a kitchen with a breakfast bar, and a dining area that opens to a balcony. Upstairs, you’ll find three comfortable bedrooms and a 4-piece bathroom, perfect for families, guests, or your dream home office. Just steps to the beach boardwalk, you’ll love tranquil lakeside living, morning strolls, and a strong sense of community. Enjoy ample visitor parking and easy highway access. Freshly painted and carpeted in 2025. (id:8999)
D125 Winter Wren Crescent
Kitchener, Ontario
The Camilla is to be built at Harvest Park in Doon South. This freehold townhouse features a MAIN FLOOR PRIMARY BEDROOM with walk-in closet and 3-piece ensuite bath. The main floor offers 9 ft ceilings, a spacious great room, kitchen with quartz counters, a 2-piece bath and stacked laundry rough-in. Upstairs are 2 more bedrooms, a 4-piece bath and large storage closet. You'll also love the side entrance with large, covered porch! CURRENT BUILDER PROMOTION offers free kitchen appliances (stainless fridge, stove and dishwasher). Excellent location in a sought-after neighbourhood - near highway 401 access, Conestoga College and beautiful walking trails. SALES CENTRE located at 154 Shaded Creek Dr, just a few blocks from this address - open Mon/Tues/Wed 4-7 pm and Sat/Sun 1-5 pm. (id:8999)
118 Summersides Boulevard Unit# 403
Fonthill, Ontario
Welcome to unit 403 at the 118 Summerside Blvd-a stylish upgraded one bedroom + den, 2-bathroom condo in the heart of Fonthill, offering the perfect combination of comfort and convenience. This bright, open-concept space features sleek vinyl plank flooring throughout and a beautifully upgraded kitchen with modern finish. Both bathrooms have been enhanced with premium upgrades, adding a touch of luxury to everyday living. The versatile den ideal for home office, reading nook, or guest area, while in suite laundry ensures added convenience. Parking is a breeze with one underground space, plus your own private locker for convenience. Perfectly situated close to to shopping, dinning, parks, and gold course, this condo delivers an enviable lifestyle in a sought-after location. Don't miss your chance to call it home. (id:8999)
118 Summersides Boulevard Unit# 314
Fonthill, Ontario
Welcome to Unit 314 at 118 Summerside's Blvd—a stylish and upgraded 1-bedroom + den, 2-bathroom condo in the heart of Fonthill, offering the perfect combination of comfort and convenience. This bright, open-concept space features sleek vinyl plank flooring throughout and a beautifully upgraded kitchen with modern finishes. Both bathrooms have been enhanced with premium upgrades, adding a touch of luxury to everyday living. The versatile den is ideal for a home office, reading nook, or guest area, while in-suite laundry ensures added convenience. Parking is a breeze with one underground space, plus your own private locker for extra storage. Perfectly situated close to shopping, dining, parks, and a golf course, this condo delivers an enviable lifestyle in a sought-after location. Don't miss your chance to call it home. (id:8999)
41 Christie Drive
Brampton, Ontario
Absolutely Gorgeous Detached Beauty in Desirable Stonegate in The Community of Heart Lake. Immaculate Well Maintained Home On A Premium Private Lot With a Lush Professionally Landscaped Backyard Oasis Featuring an Inground Pool & Hot Tub With Brand New Liner 2025. No Need For A Cottage! This Home Offers 3+ 2 Bedrooms, 4 Baths, Family Sized Upgraded Eat-In Kitchen W/ Granite Counter Top, Stainless Steel Kitchen Aid Appliances , Induction Stove, B/I Dishwasher, OTR Microwave And Plenty Of Storage Overlooking the Amazing Backyard . Open Concept 1st Main Floor Family Family Room W/ Fireplace Ocean Stone Surround & Built In White Cabinetry With Access to The Backyard. Second Main Floor Family Room Could Easily Be Used As 4th Bedroom On Main Floor With Plenty Of Room For A 5th Bathroom Ensuite Featuring French Doors Hardwood Flooring, Crown Moulding & Large Windows Overlooking The Front Yard Over The Garage. Upper Level Master Bedroom With Luxurious Spa Like Ensuite & W/I Closet. Finished Basement At Grade , Feels Like A Main Floor With Large Windows & Plenty Of Light With Potential 5th Bedroom & New 3 Piece Bath Access To The Garage For Any Family Needing Bedroom At Grade & Access To A Bathroom! Also An Oversized Rec Room With New Flooring & Bar Area. Must See! (id:8999)
50 Bankfield Crescent
Stoney Creek, Ontario
Beautifully finished from top to bottom—inside and out—this stunning 3-bedroom, 4-bathroom, with fully finished basement home is perfectly located next to Leckie Park in one of Stoney Creek Mountain’s most desirable neighborhoods. The open-concept main floor features a spacious layout ideal for entertaining, with a large kitchen offering ample cabinetry and newer appliances. Upstairs, you'll find a bright and generously sized family room—perfect as a kids’ play area or additional living space. Second floor also offers a primary bedroom with a private ensuite & walk-in closet, complemented by two additional large bedrooms, a full family bathroom, and a conveniently located laundry room. The fully finished basement offers an oversized recreation room, a full bathroom with shower, and abundant storage space—perfect for families who need the extra room. Step outside to a beautifully landscaped backyard, featuring a covered deck and exposed concrete patio—ideal for summer gatherings. Two custom sheds provide plenty of space for tools and toys. Additional features include a double-car garage, a 4-car driveway, and pride of ownership throughout. Walking distance to top-rated schools, Fortinos, Walmart, parks, and more. (id:8999)
91 Conroy Crescent Unit# 307
Guelph, Ontario
Whether you’re an investor looking for a reliable income property or a first-time buyer ready to get into the market, this 1-bedroom ground floor condo is the perfect choice. Situated right next to the University of Guelph and steps from Stone Road Mall, it offers unmatched convenience with shopping, dining, and transit all within easy reach. Tucked away in a quiet, nature-filled setting, you’ll enjoy the best of both worlds, peaceful surroundings and quick access to everything you need. This CORNER UNIT includes a dedicated parking spot, locker and the condo fees cover all major utilities including building insurance, HEAT, HYDRO, and WATER, making budgeting simple and stress-free. For investors, the location ensures consistent rental demand and for first-time buyers, it’s an affordable opportunity to own in one of Guelph’s most sought-after neighborhoods. (id:8999)
28 Dale Avenue
Hamilton, Ontario
Fantastic opportunity to own a fully renovated, accessible and legally converted Residential Care Home in prime Stoney Creek! This turnkey investment not only offers great income potential but also makes a meaningful difference in the community, with immediate operation possible for independent living, low care, or maximizing revenue with a higher level of care (see supplements). Capable of generating well over $200,000 in net operating income, this customizable asset carries reasonable operating expenses and sits in a beautiful residential neighbourhood within walking distance to parks, grocery, pharmacy, medical centers, Starbucks, and more. Offering 6 bedrooms (3+3), 2 full bathrooms, 2 kitchens and a generous 75x100 lot with a large, private backyard, 28 Dale Avenue could be the next address in your commercial portfolio with the potential to generate a cap rate well into the double digits! Renovated top to bottom with wheelchair accessibility in mind, it includes a vertical lift at the main entrance, tilt mirrors and grab bars in bathrooms, widened doorways, no transition flooring, remote-control blinds, plus external waterproofing and replacement of basement clay pipes. Permitted approvals are also in place to convert the existing garage (with optional interior lift) into 450 sq ft of additional living space, perfect for a long-term tenant or on-site care provider. Adding further flexibility, the property is also available for rent with the main floor offered at $3,000/month plus 60% of gas, water, and hydro, and the lower level at $2,000/month plus 40% of gas, water, and hydro. All development fees for the conversion have been fully paid ($77,000 value), making this a rare chance to acquire a hassle-free, income-generating property with endless options for returns in a prime location. (id:8999)
203 East River Road
St. George, Ontario
Exquisite Luxury Estate on the Grand River-Nestled in the picturesque countryside, just minutes from the charming villages of Glen Morris and Paris, on outskirts of Cambridge & Brantford, this magnificent 5-bedroom, 4-bathroom estate offers the perfect blend of serene rural beauty & urban convenience. Access to Hwy 403 nearby, enjoy seamless connectivity to all amenities while savoring the tranquility of this breathtaking property backing onto the Grand River. Witness vibrant sunsets from your expansive deck with awning or the cozy deck overlooking ancient old-growth trees & the rivers gentle flow. This fully fenced, gated property exudes privacy on a meticulously landscaped lot, complete with an irrigation system & a stunning fiberglass inground heated pool with a safety cover. Step inside to soaring vaulted ceilings, gleaming white oak flooring, and California shutters throughout. The custom kitchen is a culinary masterpiece, featuring white oak solid cabinets, a built-in Miele fridge & freezer and a Blue Star Cafe Style French Door Oven. Cozy up by one of two fireplaces on the main floor, or unwind in the spa-inspired master bathroom with a rejuvenating steam shower. Entertainment thrives with a state-of-the-art theatre room, games room and gym. The renovated, weatherized, and heated barn offers versatile space for hobbies or gatherings, while the 3-car heated garage ensures year-round comfort. A commercial whole-home reverse osmosis water system, geothermal heating/cooling, and a whole-home emergency generator deliver unmatched efficiency and peace of mind. Built with 2X6 construction, 8'10 basement ceilings, and two fully functioning wells, this estate marries timeless craftsmanship with modern innovation. The fenced pool area and lush grounds create a private oasis, ideal for relaxation or hosting unforgettable events. Discover luxury living where nature meets convenience. Schedule your private tour today to experience this extraordinary estate. (id:8999)
7 Kathleen Court
Hamilton, Ontario
Gorgeous Executive Home in Prime Hamilton Mountain Location!Welcome to this stunning 2,500 sq. ft. executive home situated on a quiet cul-de-sac in one of Hamilton Mountains most desirable neighborhoods. Featuring a modern open-concept layout with 9 ft. ceilings, this thoughtfully designed 4-bedroom, 3-bathroom home offers both luxury and practicality for todays family living. Step into a spacious foyer that flows seamlessly into the main living area. The inviting living room is centered around a cozy fireplace with custom built-in storage, accented by beautiful hardwood floors and multiple windows with plantation shutters for optimal light control. A striking coffered ceiling adds architectural elegance and enhances the airy, open feel. The chef-inspired kitchen is perfect for entertaining, featuring rich walnut cabinetry, a walk-in pantry, and built-in wine storage. A separate dining room provides an ideal setting for formal meals, while a dedicated main-floor office offers flexibility for remote work or study. Upstairs, you'll find generously sized bedrooms and a luxurious primary suite complete with a walk-in closet and a 4-piece ensuite featuring a corner jacuzzi tub your own private retreat. Outside, enjoy a mix of comfort and function with a covered deck, concrete porch, and a large exposed aggregate driveway leading to a double garage. A well-built garden shed offers additional storage or workshop space. Located in a family-friendly community with easy highway access, this home is close to top-rated schools, parks, shopping, and all essential amenities. A must-see home! (id:8999)
1460 Highland Road W Unit# 10f
Kitchener, Ontario
Perfect for first-time buyers, young professionals, or downsizers! This bright and stylish 1-bedroom condo offers truly affordable living with low condo fees and a hassle-free lifestyle in an unbeatable location. Just minutes from shopping, restaurants, movie theatres, grocery stores, schools, and quick highway access — ideal for commuters. Inside, enjoy a spacious open layout with central A/C, convenient in-suite laundry, and a private balcony for your morning coffee. The large bedroom features double closets, including his & hers, providing plenty of storage. With its budget-friendly monthly fees and move-in-ready appeal, this home is a smart choice for anyone looking for comfort and value. Don’t wait — book your private showing today before it’s gone (id:8999)
11 Rebecca Street Unit# 402
Hamilton, Ontario
One-bedroom industrial penthouse loft in the heart of Hamilton's historical downtown area. This unique open concept freshly renovated unit has 16ft7inchs ceilings, 10ft7inch windows and exposed ducts! Its one of seven units that comes with its own parking space! This loft is steps away from the trendy King William St. and James St. N. restaurants, the Hamilton Farmer's Market, GO Transit (West Harbour and Hunter Stations), parks, grocery stores, the royal botanical gardens, access to the bruce trail, the bay front, central public library and St. Joseph's and The General Hospital. With a walk score of 100, clearly, you're in the heart of it all! (id:8999)
215 Hostetler Road
New Hamburg, Ontario
Exquisite custom-built home set on a quarter acre lot, offering nearly 5,000 sq ft of luxurious living space, including a fully finished walkout basement. From the moment you enter, the quality and craftsmanship are evident, with soaring ceilings, elegant wainscoting, French doors, crown moulding, and gleaming hardwood floors throughout the main level. Just off the foyer, a dedicated home office provides a quiet space for work or study. The grand two-storey living and dining area features a cast stone fireplace with a floor-to-ceiling mantle, creating an impressive focal point. The adjacent kitchen is both stylish and a chefs delight, with ample cabinetry, granite countertops, tile backsplash, gas range, island with seating, and a bright breakfast area with sliding doors leading to the upper deck. A cozy family room, powder room, convenient laundry area, and a mudroom with access to the triple car garage complete the main floor. Upstairs, the primary suite is a true retreat, featuring a private balcony overlooking the backyard, a walk-in closet, and a spa-like 5-piece ensuite with double vanity, soaker tub, and separate glass shower. Three additional bedrooms complete the upper level, one with its own ensuite and walk-in closet, and two connected by a shared Jack-and-Jill bathroom, all overlooking the stunning living room below. The walkout basement offers excellent in-law suite potential, complete with a kitchenette/wet bar, large recreation room, bedroom with walk-in closet and ensuite (including jetted soaker tub and glass shower), home gym or den, and powder room. Step outside to your own private oasis: a glass-paneled deck transitions to a lower patio surrounding the inground pool, all framed by meticulously landscaped gardens. This exceptional property offers space, sophistication, and resort-style living in one unforgettable package. (id:8999)
962 Concession 10 Road W
Puslinch, Ontario
Enjoy this 76-acre property with an original 1850’s farmhouse on it. This home has been lovingly maintained by the same family for the past 64 years and is in great shape from top to bottom! The long driveway leading from the road and expansive front yard provides good privacy from the hustle and bustle of the street. This land was farmed decades ago, but currently has about 1/4 of the property cleared, and the remaining acreage is bush and trees. Currently zoned A2. Fantastic highway access and so close to amenities in Carlisle, Waterdown, and Puslinch. This is an amazing opportunity to own acreage and build your dream home. Future potential to add second, detached dwelling pending Hamilton by-law (policy C.3.1.2 e) passing. Don’t be TOO LATE*! *REG TM. RSA. (id:8999)
35 Midhurst Heights Unit# 15
Hamilton, Ontario
Stoney Creek Luxury Townhome 3+1 Bed | 3 Bath | Rooftop Terrace Gorgeous Losani-built home loaded with upgrades! Features 3+1 bedrooms, 3 bathrooms, Open concept, 1797 Sq Ft, versatile office/4th bedroom, spa-like ensuite, walk-in closet, mudroom with garage access, and 650 sq. ft. basement ready to finish with rough in. Enjoy a 103 sq. ft. elevated terrace + 240 sq. ft. rooftop terrace with stunning Green views. 9 ft ceiling on main floor, Oak Staircase, Open concept kitchen with quarts center island, backsplash, plenty of storage and w/o to yard. Lawn moving and Snow cleaning included in common elements, Prime location near highways, parks and amenities. located just minutes from the Confederation GO Station & LRT, QEW, and Red Hill Parkway, Conveniently located close to Grocery Stores, Shoppers Drug Mart, Restaurants, Home Depot, LCBO, Shopping, entertainment, trails and more. Your dream lifestyle starts here. (id:8999)
2374 St Anns Road
St. Anns, Ontario
Welcome to an exceptional opportunity in the picturesque hamlet of St. Ann’s! This charming century home, nestled on over half an acre of scenic countryside, is brimming with possibilities. Whether you're a first-time homebuyer seeking a peaceful rural lifestyle or a savvy investor with an eye for transformation, this property offers the perfect canvas to create something truly special. Set on a generous lot with an impressive 245.65 ft frontage and 132.31 ft depth, the 1.5-storey home features 2 cozy bedrooms—ideal for a small family, weekend retreat, or future development. The detached garage/workshop provides ample space for hobbies, storage, or expansion. Imagine the potential to renovate, rebuild, or reimagine this space into your dream rural escape. Surrounded by nature and just steps from the serene Twenty Mile Creek—perfect for fishing or quiet reflection—this property is the essence of country living. And while you'll enjoy peace and privacy, you're still just a short drive to Smithville, where all your shopping, dining, and daily essentials are easily within reach. Don't miss your chance to own a slice of rustic paradise. Set your GPS to 2374 St. Anns Rd and enjoy the scenic drive to your future country haven. Book your private tour today and envision the possibilities! (id:8999)

