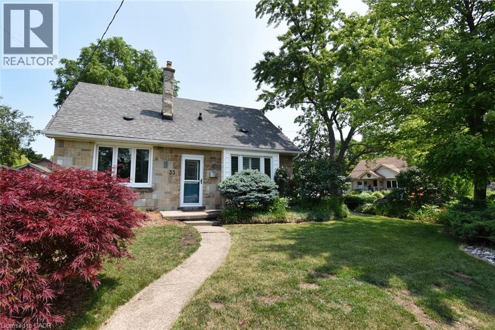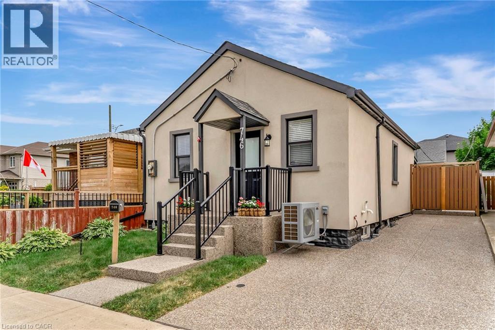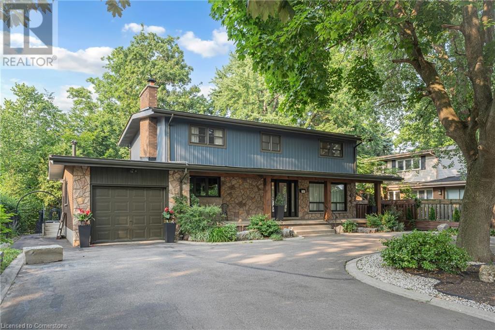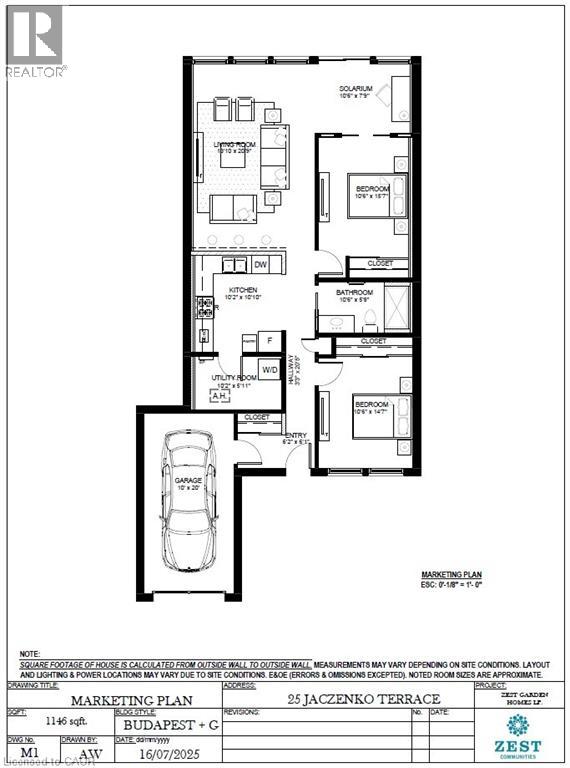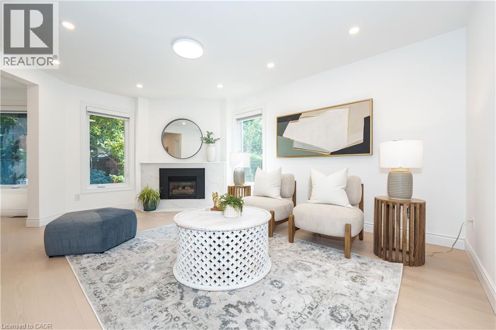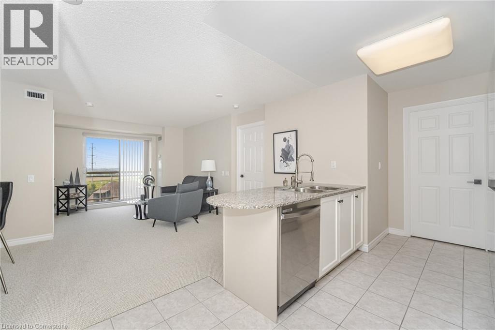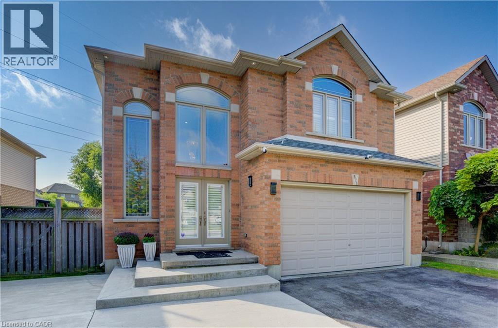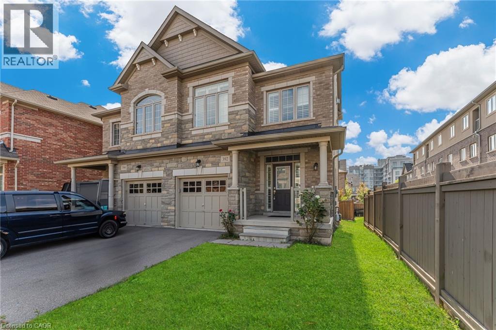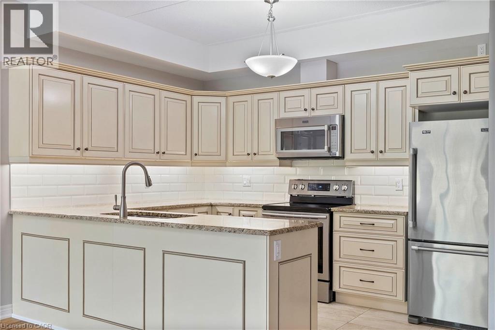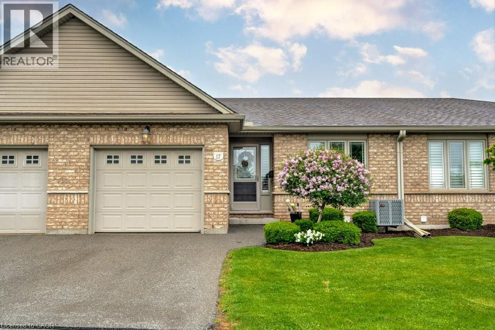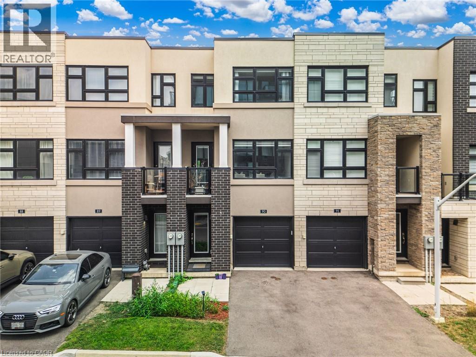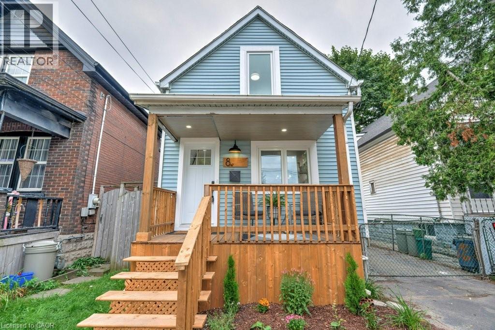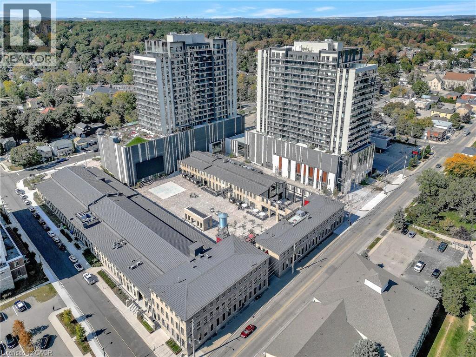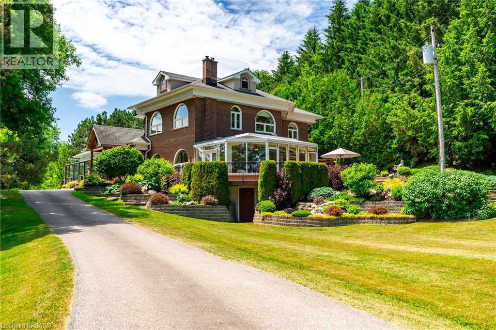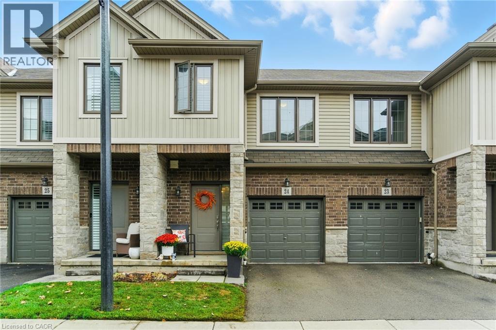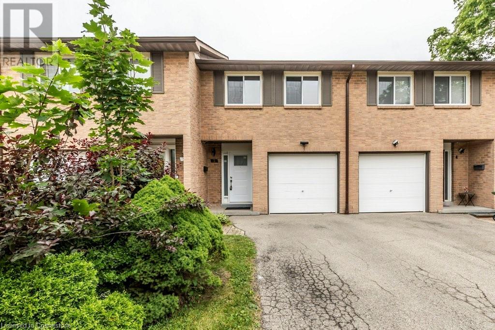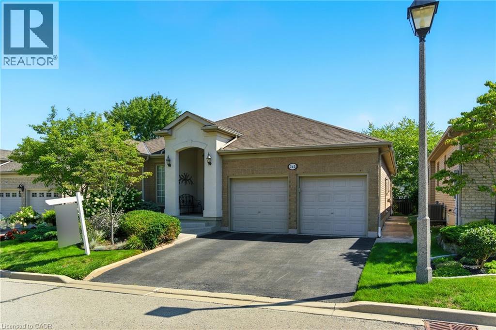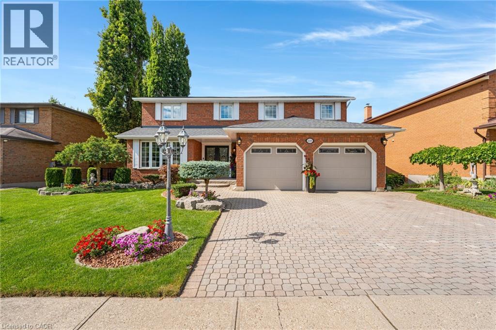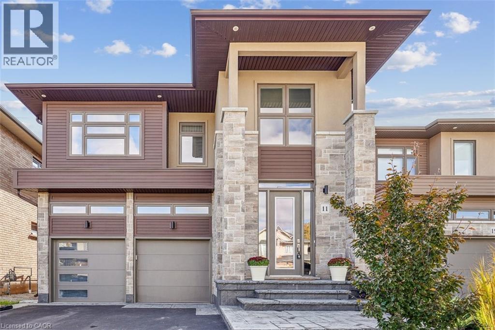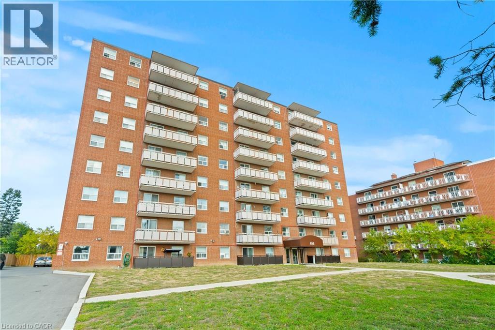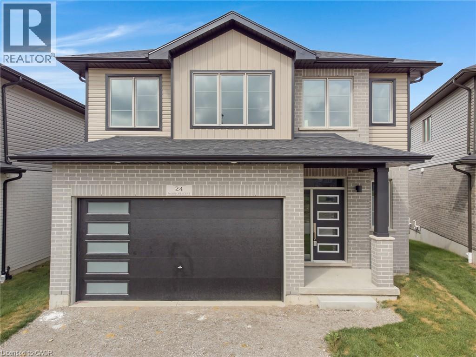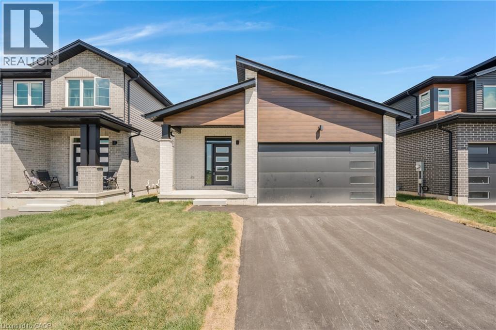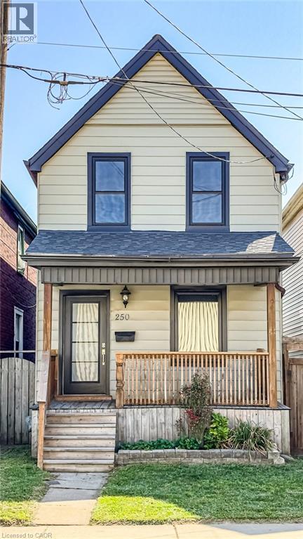33 Wilmar Court
Dundas, Ontario
Welcome to 33 Wilmar Court! Great Dundas location, a short walk to the vibrant downtown, schools, the Dundas Driving Park and Lake Jo Jo. Well maintained 1 1/2 storey home with perennial gardens, fenced rear yard, deck, patio and raised garden beds. Inside the home one will find a bright open layout. The main floor offers an ample sized living and dining room, kitchen with SS appliances and quartz countertop, third bedroom or office and a 4 piece bath with large walk in shower. On the upper level there are 2 bedrooms, both with skylights and the primary bedroom has a 2 piece ensute bath. The lower level family room is bright and spacious. Also on this level; a large 3 piece bath with air bubble tub, a laundry room, storage room and a utility/workshop area. Furnace (2018) and a/c (2023). Nothing to do except move in! (id:8999)
746 Roxborough Avenue
Hamilton, Ontario
This exceptionally maintained bungalow blends charm and functionality —ideal for first-time buyers or downsizers seeking quality and convenience. From the moment you arrive, pride of ownership is evident—from the manicured landscaping to the sleek stucco exterior. Inside, the main floor features a bright living room with oak hardwood flooring, a separate dining area, and a modern kitchen with maple cabinetry, granite countertops, and ample pot lighting. You’ll also find two generous bedrooms and a beautiful 4-piece spa-like bathroom. The fully finished basement expands the living space with a large recreation area, a stylish 3-piece bath, laundry, and abundant storage—perfect for entertaining, a home gym, or guest suite. Enjoy outdoor living in the private, fully fenced backyard—ideal for summer BBQs or quiet evenings under the stars. All appliances, window coverings, and light fixtures are included. Located in a family-friendly neighbourhood with easy access to grocery stores, restaurants, parks, schools, and nearby medical amenities—this is a turnkey home that delivers both comfort and peace of mind. (id:8999)
316 Fennell Avenue W
Hamilton, Ontario
Experience the perfect blend of style, space, and convenience at 316 Fennell Avenue West. This refreshed 4-bedroom, 3.5 bath two-storey home offers a turnkey lifestyle in a well-connected Hamilton neighbourhood. Inside, you’ll find a bright, modern kitchen ideal for both everyday living and entertaining—featuring updated finishes and an open flow to the dining and living areas. The backyard is a true summer retreat, complete with a large concrete in-ground pool, spacious patio, and plenty of room to relax or host family and friends. There’s room here for everyone to live comfortably! Located within easy reach of: 403, the Linc, mountain accesses, shops of Locke, public transit, and a range of schools, this home is perfectly located for busy families or professionals looking for easy access to the city and beyond. Whether you’re working from home, growing a family, or love to entertain—this property offers the lifestyle you’ve been looking for. (id:8999)
25 Jaczenko Terrace
Hamilton, Ontario
Welcome to St. Elizabeth Village, a vibrant gated 55+ community offering resort-style living just minutes from city conveniences. This charming 1 level bungalow features 2 bedrooms, a den, and a modern bathroom with a walk-in shower, perfect for those seeking comfort and ease of living. The open concept kitchen flows seamlessly into the living and dining area, creating an inviting space for everyday living and entertaining. Step outside and you’re only a short walk to the Village’s impressive amenities. Enjoy year round access to the heated indoor pool, gym, saunas, hot tub, and golf simulator. Hobbyists will love the woodworking and stained glass shops, while everyday conveniences are right on site with a doctor’s office, pharmacy, massage clinic, and more. Beyond the gates, the Village is ideally located within a 5 minute drive to grocery stores, shopping, and restaurants, with public transit conveniently coming directly into the community. This home offers the perfect balance of independent living with a strong sense of community and endless activities at your doorstep. Monthly fees cover property taxes, water, exterior maintenance, and access to resort-style amenities. RSA (id:8999)
327 Northwood Drive
Oakville, Ontario
Newly renovated 4-bedroom, 4-bathroom detached home with a fully finished basement featuring an additional room, offering over 3,200 sq. ft. of stylish living space. Nestled on a quiet street in a peaceful, family-friendly neighbourhood, surrounded by mature trees, scenic trails, and serene water streams. Prime location with easy access to the QEW, just 7 minutes to Oakville GO, steps to public transit, and minutes to Glen Abbey Golf Club. Close to top-rated schools and high schools. Enjoy an open-concept layout with hardwood flooring throughout, new cabinets, and fresh paint. Upgrades include newly installed windows (2025), new roof (2025), and AC/furnace (2023). Move-in ready with timeless finishes and modern comfort in an unbeatable location! (id:8999)
1720 Eglinton Avenue E Unit# 610
Toronto, Ontario
Welcome to your new home at the Paradise condominimums. Welcome to this freshly updated 2-bedroom, 2-bath condo offering comfort, style, and unbeatable access to nature. With brand-new stainless steel kitchen appliances, new carpeting, and fresh paint throughout, this move-in-ready home is perfect for buyers seeking a turnkey property in a prime location. The open-concept living and dining area is filled with natural light and flows seamlessly into a modern kitchen with sleek finishes and ample cabinetry. The primary bedroom features a walk-in closet and private ensuite, while the second bedroom offers flexibility for guests, a home office, or creative space. Located just a 5-minute walk to the East Don Trail, enjoy easy access to scenic paths and green space right outside your door. Building amenities include: - 24-hour security - Tennis court - Outdoor pool - Fully equipped gym - Whirlpool tub - Secure underground parking - BBq - Sauna - Library - Guest suites - Event/meeting space - Secure Bike Storage - Games Room LRT located at your door, DVP, shopping, dining, and schools, this condo combines urban convenience with natural tranquillity. Whether you're a first-time buyer, downsizer, or investor, this is a rare opportunity to own a beautifully refreshed home in a well-managed community. Schedule your private showing today and experience it for yourself. (id:8999)
571 Stonehenge Drive
Ancaster, Ontario
Welcome to the stunning 571 Stonehenge. Offering almost 4,000sq. ft. of thoughtfully designed living space. This is more than a home it’s a lifestyle. Elegant design, timeless upgrades, privacy, and a highly desirable location in the Meadowlands makes this a rare opportunity for families seeking space, safety, comfort and sophistication. Built in 2008, this home has beautiful curb appeal with a new expanded driveway featuring steps leading to the front door (2020), large windows, 2 car garage and a big presence. Step inside to a grand foyer that opens into a bright, open-concept main floor. Featuring 9-foot ceilings, California shutters throughout, dining room/office den, and an upgraded kitchen with wonderful granite countertops. The space is ideal for both family living and entertaining given that the living room comes complete with built-in speakers which creates a surround sound atmosphere. In addition, the main floor was thoughtfully designed with a large laundry room and powder room off the entertainment area to provide everyday functionality. Upstairs, discover 4 generously sized bedrooms, including a massive primary bedroom with its very own spa-like ensuite. Like the first floor, the second floor was designed thoughtfully keeping privacy and comfort in mind. The finished basement expands the living space further, with a versatile recreation room, perfect as a media hub, children’s play area, or entertainment zone with its very own powder room for convenience. Outdoors, enjoy a private, large yard backing onto green space, complete with a new patio (2021)—the perfect retreat for summer gatherings or quiet evenings. Book your private showing today. (id:8999)
392 Grindstone Trail
Oakville, Ontario
Discover this beautifully designed semi-detached home offering over 2,550 sq ft of modern living space. Built in 2018 and meticulously maintained, it blends contemporary finishes with a thoughtful, family-friendly layout.The main floor welcomes you with 9 smooth ceilings, rich hardwood flooring, and an open-concept design that seamlessly connects the large family room with the upgraded kitchen. The kitchen is a true centerpiece, featuring stainless steel appliances, quartz countertops, a generous island with breakfast bar, and plenty of space for casual dining.Upstairs, youll find three spacious bedrooms, including a primary retreat complete with a walk-in closet and a spa-inspired 5-piece ensuite with double sinks, soaker tub, and separate glass shower. A full laundry room on this level adds everyday convenience.The third-level loft is a rare bonus, offering endless flexibilityideal as a family lounge, home office, or even a fourth bedroom with its own 3-piece bathroom and private balcony.Outside, enjoy a low-maintenance backyard with interlocking stone and landscaped flower bedsperfect for entertaining or relaxing in a private setting.Located in one of Oakvilles most desirable family communities, this home is steps from a playground and splash pad, with trails, shopping, restaurants, and the hospital just minutes away. The Sixteen Mile Sports Complex and easy access to Highways 403, QEW, and 407 make commuting simple and convenient. (id:8999)
4644 Pettit Avenue Unit# 213
Niagara Falls, Ontario
One of the only South-Facing Courtyard view units available. Have you been wanting to right-size but didn't want to give up the conveniences of a house? Welcome to easy, elegant living in this beautifully maintained south-facing condo, nestled in a sought-after adult-centred community in Niagara Falls. Offering all the comforts of a traditional home, without the upkeep, this spacious 1,185 square foot residence features your own private garage. This isn't just a parking spot-it's a secure garage that you own, plus an exclusive additional surface parking space and a personal storage locker. This suite is like no other in the building! Status Certificate available upon request. Freshly painted and overlooking the heated saltwater pool, the condo offers serene privacy with views framed by a mature ornamental pear tree. Inside, you'll find a warm, welcoming space finished with over $15,000.00 in upgrades. The custom upgraded Stone Natural Wood flooring in Pawnee Pecan, known for its style, comfort, and durability. The kitchen and both bathroom vanities are upgraded and fitted with Rev-A-Shelf wire pull-out organizers, while elegant tile backsplashes add a refined touch. Additional upgrades include wired-in motion-sensor closet lighting, Levolor Premium Top-Down Bottom-Up cordless blackout shades, and a steel garage door with a deadbolt for added peace of mind. You'll also enjoy granite countertops, full-sized in-suite laundry, and thoughtfully designed closet organizers that maximize functionality. All of this is set within a vibrant, friendly community that offers a community garden, a fully equipped exercise room, and a cozy building parlour perfect for socializing. Whether you're relaxing poolside or entertaining guests, this is low-maintenance retirement living at its finest. (id:8999)
601 Conklin Road Unit# 17
Brantford, Ontario
PRICED TO SELL! A Tranquil Bungalow Townhome Backing Onto Greenspace. This lovingly maintained 2+1 bedroom townhome with a den offers effortless, low-maintenance living in a desirable, well-managed condo community. Set within beautifully landscaped grounds, this home invites you to relax and unwind without the hassle of outdoor upkeep. Step inside to a bright, open-concept main floor featuring hardwood floors and California shutters throughout. The open living room leads to a private deck through sliding glass doors complete with a remote-controlled awning, overlooking a peaceful greenbelt and mature trees. It’s the perfect setting for your morning coffee or an evening glass of wine. The stylish kitchen is equipped with stainless steel appliances, including a newer stove and a fridge with built-in ice maker, pot lights with dimmers, a raised breakfast bar with seating, and a handy pantry. Just off the kitchen, the generous dining area easily accommodates a full-size table and hutch for all your entertaining needs. The main floor primary bedroom is impressively sized, with room for a California King bed, two wardrobes, and nightstands. It features dual closets, a ceiling fan, and direct access to a 4-piece semi-ensuite bath. The second bedroom also enjoys great natural light, a ceiling fan and california shutters. A convenient laundry closet on the main floor, houses a brand-new washer. Downstairs, you’ll find a finished basement with an additional bedroom (featuring egress windows), a gas fireplace, and a private den/office with French doors, ideal for guests or working from home. The 3-piece bathroom includes a glass shower enclosure. Additional highlights include ample basement storage, a water softener, reverse osmosis system, and a recently updated furnace and AC. If you're looking for easy living in a quiet, friendly community close to everything Brantford has to offer, this is the one. (id:8999)
731 William Street
Cambridge, Ontario
Welcome to 731 William Street, Cambridge, a beautifully updated home in the heart of Preston! This charming 3-bedroom, 2-storey home is ideally located just steps from Preston Public School and within walking distance to downtown Preston’s vibrant shops, restaurants, and cafes. Offering excellent walkability and a family-friendly neighborhood, this home is perfect for those seeking both convenience and community. Inside, you’ll love the open-concept main floor that has been thoughtfully updated with stylish flooring and a modern layout that seamlessly connects the living, dining, and kitchen areas. The kitchen is a true showstopper with contemporary two-tone cabinetry, stainless steel appliances, and a large island with seating, ideal for both everyday living and entertaining. Additional main floor features include a convenient laundry area, a stylish 2-piece bathroom, and a mudroom that leads out to the back deck perfect for enjoying your morning coffee while overlooking the backyard. Upstairs, you’ll find three bright and spacious bedrooms, including one with its own private balcony overlooking the yard. A beautifully updated 4-piece bathroom completes this level. The unfinished basement offers endless potential for customization whether you envision a home gym, family room, rec room, or office, the choice is yours! Outside, enjoy a detached garage, a large driveway with ample parking, and a backyard surrounded by mature trees for added privacy. This is a must-see home in a fantastic location! Don’t miss your chance to own a move-in-ready home in Cambridge! (id:8999)
1121 Cooke Boulevard Unit# 90
Burlington, Ontario
Welcome to 1121 Cooke Blvd #90 a contemporary 3-storey condo townhouse offering 3 bedrooms, 4 bathrooms, and over 1,600 sq ft of well-designed living space in Burlingtons sought-after LaSalle community.The second level features an open-concept layout with a modern kitchen, quartz countertops, and a large island. Wide plank flooring, pot lights, and clean, upgraded finishes create a sleek, move-in-ready space.All bedrooms are generously sized, each with access to a full bathroom. The third level includes a versatile den or home office. The finished basement offers additional living space, ideal for a media room, workout area, or guest suite.This unit includes an attached garage, private driveway, second-floor terrace, and is just steps to the Aldershot GO Station with quick access to Hwy 403, parks, shopping, and the Burlington waterfront.A rare combination of space, location, and convenience. (id:8999)
8 Whitfield Avenue
Hamilton, Ontario
Welcome to this 1.5-storey detached home on a generous 100 ft lot in desirable Hamilton Centre! This beautiful, fully renovated home has 2 bedrooms + den, 2 full baths and features a bright, functional layout with main floor laundry, a single-car garage, and a 2-car driveway. Extensive upgrades include all new plumbing and electrical, new ductwork, and a new tankless hot water tank for energy efficiency. Perfect for first-time buyers, downsizers, or investors. This property offers both comfort and convenience with easy access to transit, shopping, schools, and parks. (id:8999)
50 Grand Avenue S Unit# 801
Cambridge, Ontario
Rare Two-Bedroom Corner Unit with TWO Parking Spaces in the Coveted Gaslight District! Nestled in the heart of historic downtown Galt, this elegant two-bedroom, two-bathroom corner condo offers a perfect blend of style, comfort, and urban convenience. The highly sought-after Gaslight District combines residential, commercial, and cultural elements to create a vibrant and dynamic living experience. Step inside to find nine-foot painted ceilings, wide plank flooring, and premium finishes throughout. The modern kitchen is designed for both function and aesthetics, featuring sleek cabinetry, quartz countertops, a tile backsplash, an oversized island with an undermount sink and gooseneck faucet, and top-tier stainless steel appliances. The open-concept layout seamlessly connects the kitchen to the spacious living and dining areas, making it ideal for entertaining. Floor-to-ceiling windows and a generous balcony invite an abundance of natural light into the space. The primary suite is a private retreat, offering ample closet space, balcony access through sliding glass doors, and a spa-like four-piece ensuite with dual sinks and a walk-in shower. A second bedroom with expansive windows, a four-piece bath with a tub and shower combo, and in-suite laundry complete this impressive unit. Residents of Gaslight enjoy an array of premium amenities, including a stylish lobby with ample seating, secure video-monitored entry, a state-of-the-art fitness center with yoga and Pilates studios, and a game room with billiards, ping-pong, and a large TV. Additional features include a catering kitchen, a private dining room, a cozy reading area with a library, and an expansive outdoor terrace with seating areas, pergolas, fire pits, and a barbecue zone. Experience the best of modern living in one of Cambridge's most exciting communities! (id:8999)
994030 Mono Adjala Townline
Mono, Ontario
Welcome to 994030 Mono Adjala Townline - a breathtaking country estate where refined living meets natural beauty across 18 private acres. With 2 beautiful homes, plus a 9,300 sq ft outbuilding, this one-of-a-kind property offers total privacy, timeless design, and boundless opportunity - all just an hour from Toronto and minutes to Alliston or Orangeville. MAIN HOUSE: The 4-bedroom, 4-bath main residence offers over 3,100 sq ft of warm, elegant living space. Oversized windows frame postcard views in every direction, while a wood-burning fireplace, and natural finishes create a sense of calm and comfort throughout. Ideal for entertaining, hosting family, or simply enjoying the quiet rhythm of country life. GUEST HOUSE: Set privately across the property, a fully self-contained 3-bedroom, 5-bathroom, 2,900+ sq ft guest house adds unmatched flexibility. With three fully finished floors, a walk-out basement and massive deck, it's perfect for multi-generational living, visiting guests, or as a potential luxury rental income stream. OUTBUILDING: At the heart of the property stands a striking 9,300+ sq ft outbuilding with soaring ceilings, a new metal roof (2023), and 200 AMP service - ideal for a hobby farm, collectors, or just about any venture you can dream up. Outside, the landscape is pure magic: walk forested trails, explore rolling meadows, and fish in your own spring-fed pond. Spend the day paddle boarding, swimming, or lounging at your private beach, then gather by the firepit as the sun sets and stars emerge. Whether you're seeking a private family oasis, a four-season escape, or a legacy property to grow into for generations, this once-in-a-lifetime estate is ready to welcome its next chapter. Don't miss the INCREDIBLE Video Tour, and full floor plans for both homes and the outbuilding. (id:8999)
377 Glancaster Road Unit# 24
Hamilton, Ontario
Welcome to 377 Glancaster Road, where city convenience meets a touch of country calm. This 3-bedroom, 2-storey townhome features 9' ceilings on the main level, gorgeous oak hardwood floors, a naturally bright and open living & kitchen area, beautiful mid-tone maple cabinetry and quartz countertops in the kitchen, California shutters in the living room, plus a walk-out to a lovely deck from the dining area-perfect for relaxing, with steps leading down to the back yard, a powder room, inside entry to garage, and upgraded lighting fixtures - all on the main floor. Upstairs, you'll find a generous primary bedroom which includes a sizeable walk-in closet with remote controlled ceiling fan, a spacious 4-piece bathroom with a tub-shower combo, 2 more bedrooms with spacious closets, and conveniently located 2nd floor laundry. Parking for two vehicles, with one space in the garage and another in the driveway. The unspoiled basement is high and dry, with thoughfully located mechanicals, terrific finishing potential, and an extra large window for tonnes of natural light. The location is ideal, quietly set on the edge of the city, yet only minutes from groceries, restaurants, and all the essentials. Commuters will love being just a ten-minute drive to the Linc. Book your private viewing today! Move right into this super-clean non-smoker home! (id:8999)
66 Summercrest Drive Unit# 3
Hamilton, Ontario
PRIDE OF OWNERSHIP, THIS 5 LEVELS BACKSLPIT 3+1 BEDROOMS, 1+1 BATHROOMS IS ALL YOU NEED. IDEALLY LOCATED IN A NICE AND QUIET NEIGHBOURHOOD CLOSE TO AMENITIES, SCHOOLS AND CHURCHES. LOTS OF UPGRADES DONE, NO RENTALS. LOWEST MAINTENANCE FEE IN HAMILTON AREA. (id:8999)
345 Southcote Road
Ancaster, Ontario
Beautiful 3-bedroom, 2.5-bathroom Bungalow tucked away on a quiet, private inlet. Home has been well loved and cared for. Entertaining is made easy with large living room with gas fireplace, just off the spacious kitchen with updated quartz countertops and stainless-steel appliances. Primary bedroom is quite large overlooking the well landscaped yard and having its own ensuite bathroom and walk-in closet. The two other bathrooms also offer updated quartz countertops. Ample updates: Back Deck 2020, Sprinkler system in the backyard 2020, Automatic blinds in living room 2020 and hardwood floors in bedrooms 2020. Home is immaculately clean- a great downsizing option in Ancaster! Walking distance to parks, schools and minutes drive to Meadowlands Shopping for Costco, LCBO, Movie Theatre & its many restaurants. Easy drive to 403 & Lincoln M Alexander Parkway. (id:8999)
228 Michener Crescent
Kitchener, Ontario
Set on a quiet crescent in the sought-after Idlewood neighbourhood, this elegant two-storey brick home offers more than 2,600 sq ft above grade plus a finished walk-out basement for a total of over 3,800 sq ft of living space. A double-door entry opens to a tiled foyer with a curved oak staircase and detailed trim work. Formal living and dining rooms feature hardwood flooring, crown moulding and wainscoting. French doors from the dining room lead to a large deck, ideal for indoor - outdoor entertaining. The kitchen is appointed with rich cabinetry, granite counters, stainless steel appliances and a large island, with a breakfast area that overlooks the backyard. The bright and sunny family room offers a gas fireplace for relaxed gatherings. A powder room and main-floor laundry with cabinetry complete this level. Upstairs, three spacious bedrooms provide comfortable retreats. The primary suite includes a five-piece ensuite bath. A loft-style family room offers space for reading, hobbies or quiet movie nights. The finished basement extends your living options with a recreation room, bar, bonus room and a three-piece bath. The walk-out design connects directly to the backyard, making it perfect for entertaining or play. An additional entrance from the garage to the basement adds convenience, while the fully excavated garage offers rare and abundant storage space. Outdoors, mature trees and a generous deck create a private setting. This Idlewood residence blends classic details with modern conveniences, offering space for both everyday living and gracious entertaining in one of Kitchener' s most desirable communities. (id:8999)
11 Secinaro Avenue
Ancaster, Ontario
Gorgeous 2-storey home in Ancaster! Step inside and be greeted by a well-lit, open foyer showcasing a majestic winding staircase. The main level presents a conveniently located office or den, an elegant dining room, and a warm and inviting living room with a cozy gas fireplace. The luminous eat-in kitchen is adorned with top-notch stainless steel appliances and custom cabinetry. On the upper level, you'll find four generously sized bedrooms, each with its own walk-in closet. The primary bedroom is a sanctuary in itself, featuring a breathtaking five piece ensuite. Privacy is a given, as there are no rear neighbors, and the tranquil backyard boasts a beautifully stamped concrete patio. This impressive home offers 9-foot ceilings on all levels, endless upgrades and boasts just under 2800 square feet of living space. Don't miss the opportunity to see this exceptional property- schedule your private viewing today! (id:8999)
851 Queenston Road Unit# 505
Stoney Creek, Ontario
Looking for an affordable alternative to renting? This 2-bedroom, 1.5 bathroom condo offers incredible value and a chance to build equity for less than the cost of monthly rent! Featuring a refreshed kitchen, freshly painted throughout, and southern exposure with views of the Escarpment, this unit is move-in ready with a bright and functional layout. Boasting a Walk Score of 81, you can walk to schools, shopping malls, transit hub and offers quick access to highway access on the Redhill Valley Parkway and QEW. This is a fantastic opportunity to own in the heart of Stoney Creek! (id:8999)
24 Moon Crescent
Cambridge, Ontario
Welcome to 24 Moon Crescent, Cambridge – a beautifully designed home located in the desirable Westwood Village Preserve community. Set on a unique pie-shaped lot, this newly built property is move-in ready! Featuring 4 bedrooms, 3.5 bathrooms, and multiple upgrades throughout, this home blends modern comfort with thoughtful design. The bright and airy open-concept layout seamlessly connects the kitchen, living, and dining areas – perfect for both everyday living and entertaining. The upgraded contemporary kitchen will feature sleek finishes and generous counter space, truly becoming the heart of the home. A versatile main floor bedroom offers flexibility for guests, a home office, or multigenerational living. Upstairs, you’ll find three spacious bedrooms and a cozy family room. The primary suite includes a private ensuite and a walk-in closet, while each additional bedroom offers ample closet space. The unfinished basement provides a blank canvas for your future plans – whether you envision a home gym, media room, or extra living space, the possibilities are endless. Located in a vibrant and family-friendly neighbourhood close to schools, parks, and shopping, 24 Moon Crescent is ready to welcome you home. (id:8999)
52 Moon Crescent
Cambridge, Ontario
Welcome to 52 Moon Crescent in Cambridge – a beautifully built bungalow nestled in the desirable Westwood Village Preserve community. Currently under construction and move-in ready soon, this brand-new home features 3 spacious bedrooms and 2 full bathrooms, designed with both comfort and style in mind. The open-concept layout connects the kitchen, living, and dining areas, creating a bright and inviting space that's ideal for both everyday living and entertaining guests. At the heart of the home is a modern kitchen with sleek finishes and many upgrades throughout, including a large island, upgraded cabinetry, and high-end appliances. The primary bedroom includes a walk-in closet and private ensuite, while each additional bedroom offers ample closet space to keep everything organized. Step outside to enjoy a deck on the main floor, perfect for relaxing or entertaining. Downstairs, the walk-out basement offers endless potential – whether you envision a home gym, media room, or additional living space. Set in a vibrant neighbourhood close to schools, parks, shops, and more, this home truly has it all. Don’t miss the opportunity to make this stunning, soon-to-be-complete home your own! (id:8999)
250 Avondale Street
Hamilton, Ontario
Stunning turn-key detached home just a 10min walk from Hamilton Stadium! Meticulously designed and updated with timeless elegance and attention to detail throughout, over 1000sqf of living space tailored for comfort, versatility, and effortless entertaining. Inside, you'll find a spacious open-concept living space featuring a fireplace. The kitchen boasts updated matching stainless-steel appliances, featuring a smart oven with AirFry, bread proofing, and dehydrating settings. Upstairs you'll find an expansive primary bedroom, a large second bedroom, and a completely updated bathroom. Step outside onto your spacious covered deck, ideal for year-round enjoyment. The fully fenced in private yard with lots of low maintenance vegetation provides seclusion and privacy, perfect for kids and fur-babies. Highlights include: NEW roof, NEW windows and doors, NEW high-quality luxury vinyl throughout, NEW AC and furnace, NEW light fixtures, NEW fireplace, NEW bathroom vanities, matching updated kitchen appliances, refurbished deck, updated bathrooms, lots of storage space in the basement. Everything you've been looking for, at a price you can afford! (id:8999)

