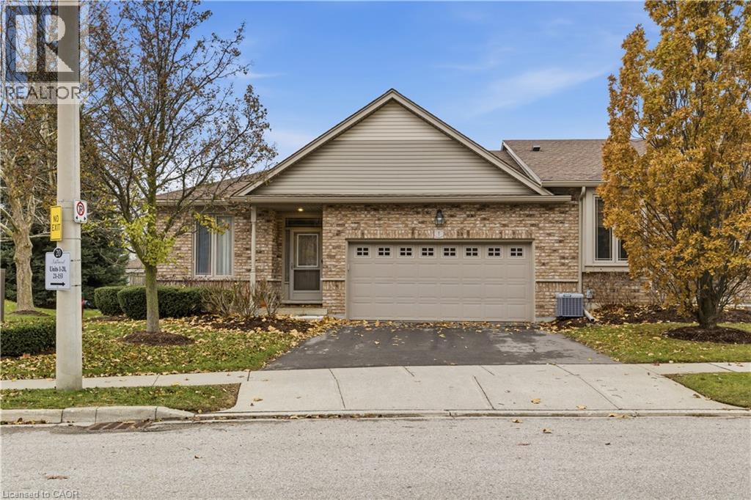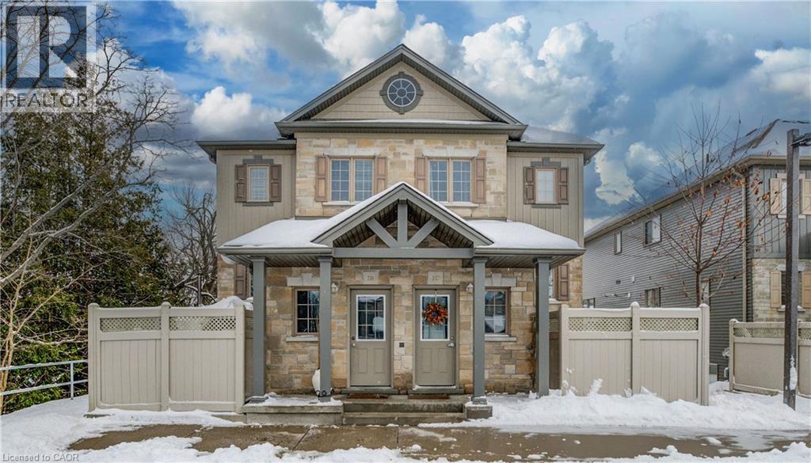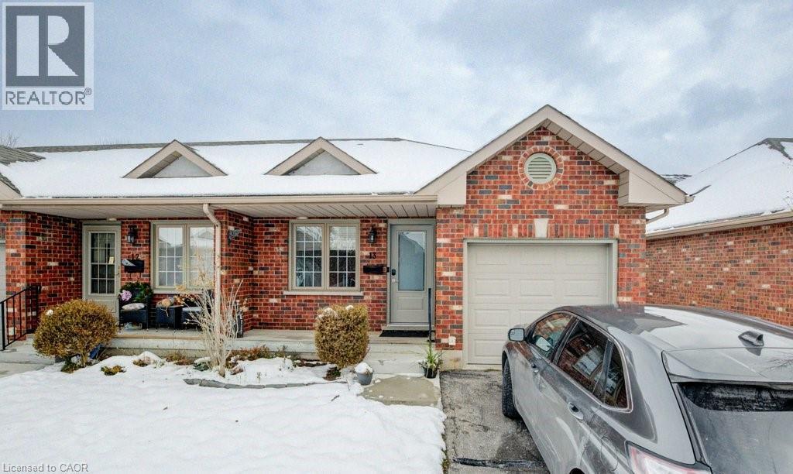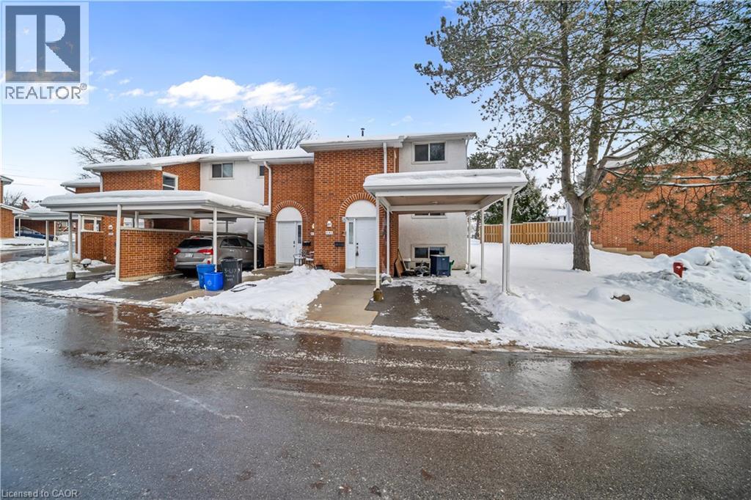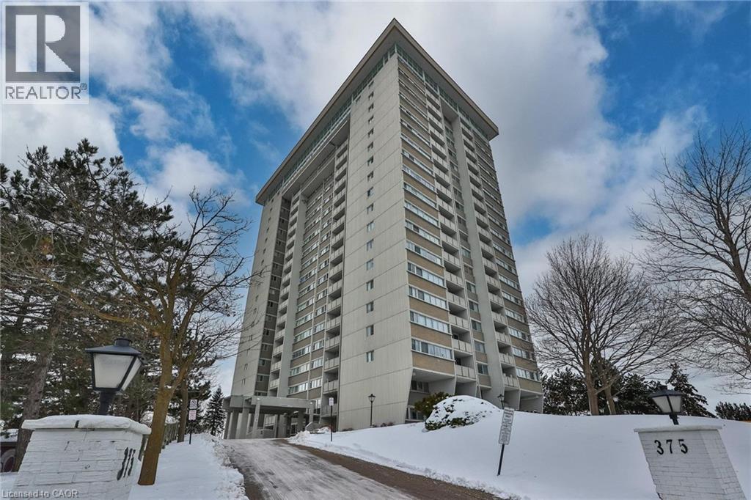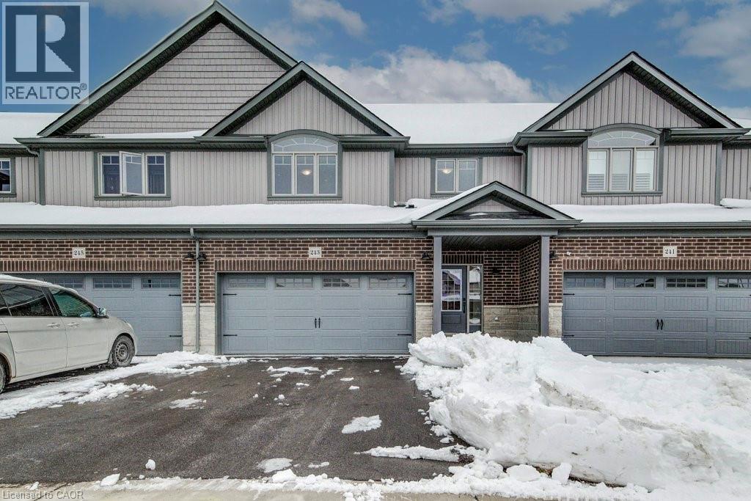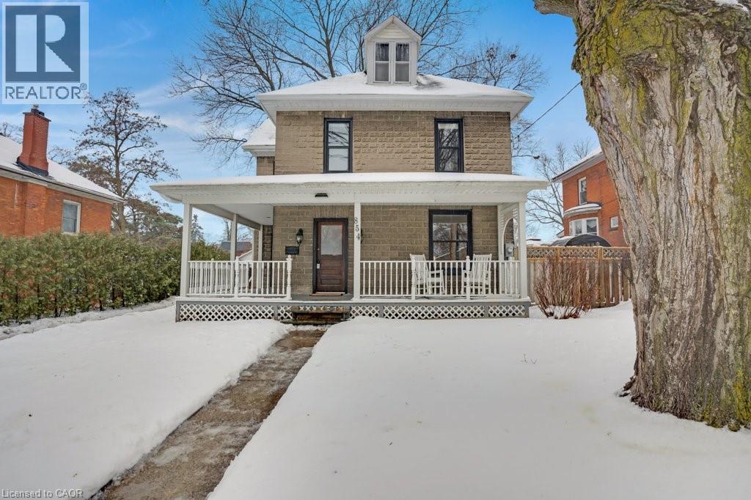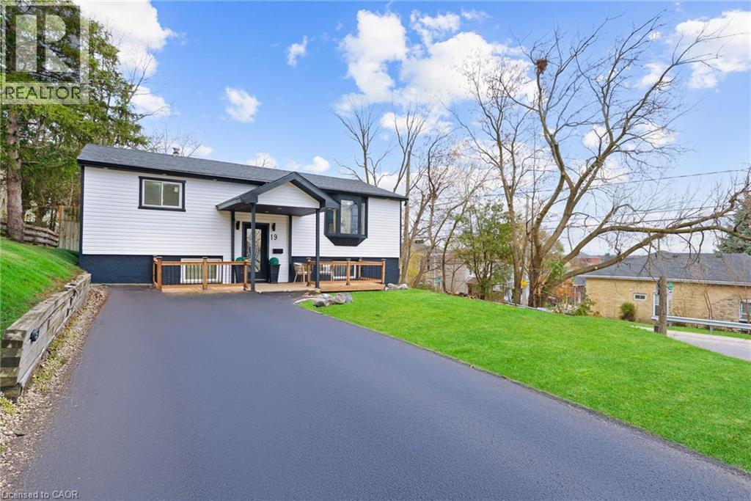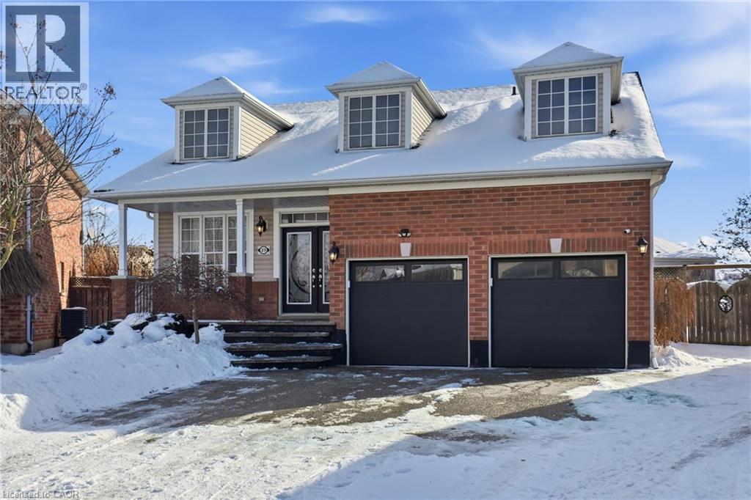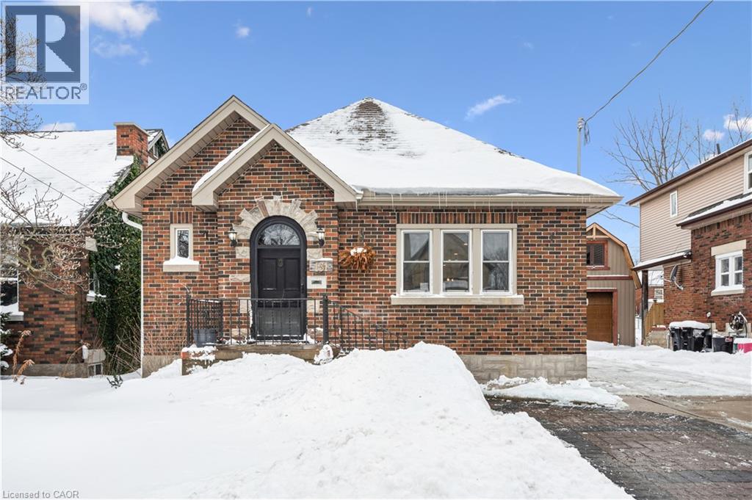20 Isherwood Avenue Unit# 1
Cambridge, Ontario
End-unit home offering over 2,000 sq ft of beautifully maintained living space by the original owner. Sun-filled rooms and big bright windows create an inviting atmosphere throughout. The main floor features hardwood maple flooring, tile in the kitchen, and a comfortable layout ideal for everyday living and entertaining. The kitchen is equipped with stainless steel appliances, cherry cabinets topped with granite counters, an eat-in dining space, and a welcoming breakfast bar. From here, access to the backyard makes it easy to step outside and enjoy the deck—an ideal spot for peaceful morning coffee or relaxed outdoor dining. Nearby, the main-floor laundry room provides direct entry to the garage, offering convenience on busy days and easy transitions in all seasons. The primary bedroom includes a generous walk-in closet and a 4-piece ensuite with a soaker tub and walk-in shower. A second 4-piece bathroom serves the main level. The lower level adds exceptional flexibility with a privately situated second bedroom and a 3-piece bathroom - perfect for guests, extended family, or a comfortable home office suite. Warm details such as crown molding, California shutters, and updated window coverings complement the natural light throughout the home. Both the upper and lower levels feature cozy gas fireplaces, and the carpet-free main floor enhances the clean, modern feel. A partially finished basement extends the living space, while a large unfinished storage room with built-in cabinetry offers outstanding organization options. Additional updates include a security system for added peace of mind. This well-cared-for home delivers comfort, functionality, and inviting spaces in every corner. (id:8999)
931 Glasgow Street Unit# 2b
Kitchener, Ontario
Welcome home! This bright and inviting 3-bedroom gem offers the perfect blend of comfort, convenience, and value. Step through the foyer and into an airy main floor that welcomes you with warm natural light and a smart, family-friendly layout. The crisp, white kitchen is both stylish and practical, offering plenty of prep space and a seamless flow into the oversized dining area—ideal for family dinners, homework sessions, or hosting friends. The cozy living room features serene views of the greenspace at the side of the home (North Trail/Northforest Park), making it the perfect place to unwind. The main floor also includes a handy laundry/utility room, extra storage, and a convenient 2-piece bathroom. Upstairs, you’ll find three bright bedrooms and a well-appointed 4-piece family bath—just right for growing families or roommates. Enjoy your own private, fenced patio right off the front entry, perfect for kids, pets, or quiet morning coffee. All of this in a highly sought-after neighbourhood close to shopping, schools, parks, transit, and both Universities. A fantastic opportunity for first-time buyers, young families, and anyone looking for a comfortable home in a connected community! Extra parking spots can typically be rented from the condo corporation (subject to availability). (id:8999)
694 Grey Street Unit# 13
Brantford, Ontario
Welcome to this beautifully maintained end-unit bungalow townhome in the highly sought-after Echo Park community of Brantford. Rarely offered and showcasing true pride of ownership, this home stands out with its bright, airy main floor. As an end unit, it enjoys extra windows that fill the main living area with natural light, creating a warm and inviting setting from the moment you step inside. The main floor offers convenient one-level living with a spacious bedroom and an office which could be used as a second bedroom, a full bathroom, and an open-concept living space. An attached garage provides added functionality and everyday ease. The fully finished basement extends your living area with two additional bedrooms and a 3 piece bathroom — perfect for guests, teens, or a private office setup. Outside, unwind on your private backyard deck featuring a relaxing hot tub, ideal for peaceful evenings or entertaining. Located just minutes from Highway 403, this home offers effortless commuting while being tucked into a desirable, well-maintained community. Homes like this rarely come to market — don’t miss your chance to own this move-in-ready gem! (id:8999)
417 Keats Way Unit# 4
Waterloo, Ontario
Beautiful 3+1 bedroom, 2.5 bathroom townhouse with a fully finished basement featuring an additional bedroom and full washroom, located in a highly desirable area of Waterloo. This property is an excellent opportunity for first-time buyers, investors, or students. The home has been well maintained and fully renovated, offering a spacious living room with built-in shelving and elegant crown molding. The upper level includes a large primary bedroom with a walk-in closet, along with two additional generously sized bedrooms. Situated in a quiet complex with plenty of visitor parking. It is also conveniently close to grocery stores, bus routes, highways, and universities. (id:8999)
375 King Street N Unit# 1706
Waterloo, Ontario
Seller relocating; requires fast and smooth sale! Your search has ended! Welcome home to your Fabulous new condo at Columbia Place, in the heart of Waterloo. Perfect for 1st time buyers, young professionals, parents of local students, or investors! This immaculate 2 bedroom, 2 bathroom spacious unit is just over 1175 sq. ft. of living space with an abundance of closet and storage space. Conveniently located just minutes on foot to both Wilfrid Laurier University and Waterloo University, with easily accessible bus routes to Conestoga College. This huge sun-drenched corner unit boasts breathtaking westem views with incredible sunsets to enjoy daily! Newly renovated with brand-new uxury laminate flooring (waterproof and durable!), as well as 100% plush wool carpet for ultimate comfort. It was originally a 3 bedroom unit that can easily be converted back if needed. Floor-to-ceiling windows with new window coverings, In Suite Laundry, and private locker add to the seamless blend of style and function. Safe well lit newly renovated Underground Parking with an extra-long parking spot that fits 2 small cars - a rare bonus in the city! Condo fees include ALL utilities no extra bills to worry about! Includes heat, central air, hydro, water, amenities, parking, storage locker, and maintenance. Looking to stay fit? The On-site facilities include a State of the art gym with walking track. While exercising you can soak in the panoramic city views from this ceiling to floor fully glassed in area. It also features an indoor pool and beautiful sauna for ultimate relaxation, games room, library, full woodworking shop, hobby room, billiards / party room and car wash! Excellent location, close to uptown Waterloo and convenient to Conestoga Mall and expressway. Move-in ready and designed for modern living. (id:8999)
226 Shade Street
New Hamburg, Ontario
This home has it all! Stately solid stone home set on an incredible 1.5 acre estate lot on the edge of beautiful New Hamburg. A grand entrance through the double doors to a curving staircase looking into the stunning 2 storey great room, huge formal dining room that will sit a large family for special occasions, main floor office and a library. Gourmet kitchen that will keep the aspiring cook happy for years to come with an oversized island, gas range, coffee bar, double ovens and a large walk in pantry. Large mud room off of the triple car garage and a large laundry and 2 piece bath complete the main floor. Upstairs has four great sized bedrooms, each with a walk in closet and ensuite privileges. The primary bedroom features a Juliet balcony overlooking the rear yard, dual walk in closets and a recently updated spa-like ensuite. There is a fully finished suite in the basement that will work great for extended family or a nanny suite. It features a fully separate entrance, full kitchen, 2 bedrooms and plenty of living space, all completed in 2023. Although the house is off the charts for style and finish, the backyard oasis is arguably the finest feature of the property. An incredible amount of landscaping, hardscape seating and dining areas, custom fibreglass pool with heated pool house, bar, party room and hot tub will make your new home the place to entertain friends and family for years to come. New Hamburg is located half way in between KW and Stratford and offers good schools, park systems, twin pad ice surfaces, public pools and a vibrant downtown. Be sure to book a private showing today! Additional photos can be found in the virtual tour link under the Photos tab. (id:8999)
243 Applewood Street
Plattsville, Ontario
Welcome to 243 Applewood Street, a newly constructed freehold townhome located in the quiet and conveniently located town of Plattsville. The main floor boasts 9-foot ceilings, fostering an open-concept living space seamlessly integrated with a well-appointed kitchen. The kitchen, complete with an inviting island featuring a breakfast bar, provides a central hub for family gatherings and culinary pursuits. Ascending to the upper level a generously sized primary bedroom awaits you, featuring a 5-piece ensuite and a spacious walk-in closet. Additionally, two well-proportioned bedrooms, a 4-piece bathroom, and a conveniently located laundry room contribute to the overall functionality of the home. The walk out finished basement is bright and open with a recreation room and additional 3 piece bathroom. Perfectly situated on a quiet cul-de-sac, this property ensures a tranquil living experience while maintaining accessibility. Boasting a mere 20-minute commute to KW and Woodstock, as well as 10 minutes to the 401 and 403, convenience meets rural charm. Constructed by Claysam Homes, renowned for their commitment to quality craftsmanship, and adorned with interior features curated by the esteemed Arris Interiors, this residence epitomizes a harmonious blend of luxury and practical features for all walks of life. (id:8999)
854 Queenston Road
Cambridge, Ontario
Beautifully maintained 3+1 bedroom, 2-bath home located in sought-after South Preston. Offering an exceptional blend of character and modern convenience, this recently renovated home features quartz countertops, an open-concept kitchen and laundry area, and thoughtful updates throughout. The primary bedroom offers ensuite privileges, adding everyday comfort and functionality. There is a walk up to the unfinished attic. The basement has recently been updated with an additional bedroom and rec room, providing flexible space for guests, a home office, or growing families. Situated on a generous 66 x 165 ft lot, the fully fenced yard offers plenty of outdoor space to enjoy. Major updates include newer roof, windows, furnace, and air conditioning, electrical and plumbing, offering peace of mind for years to come. A detached 2-car garage plus parking for four vehicles in the driveway completes the package. Ideally located in a lovely neighbourhood close to downtown, highways, shopping, and restaurants—this move-in-ready home is a must-see. (id:8999)
19 Broad Street
Brantford, Ontario
Welcome to 19 Broad Street, Brantford - a beautifully renovated raised bungalow with over $100,000 in upgrades. This turnkey home boasts brand-new siding, roof, driveway, patio, and furnace, along with stylish engineered hardwood flooring, modern pot lights, doors and completely newly built washrooms. The newly built kitchen features quartz countertops and brand-new stainless steel appliances. Offering 2 bedrooms and 1 full bathroom on the main floor, plus 2 additional bedrooms and another full bathroom in the fully finished basement, this home provides comfort and flexibility for any family. Enjoy peace of mind with a new 200 AMP electrical panel and the convenience of being close to Brantford General Hospital, parks, schools, shopping, and all major amenities, highways. Move-in ready and designed for modern living, this home perfectly combines quality, style, and convenience. (id:8999)
23 Mathews Court
Brantford, Ontario
A Multi Generational, Family Home, on a pie shaped lot, backing onto greenspace. Open concept main floor living with two main floor bedrooms and two full bathrooms, complete with a luxurious soaker tub and separate walk-in shower. The open-concept main level has a family room, living room, and dining room. The gourmet eat-in kitchen is a chef’s delight, featuring a practical center island, gleaming stainless steel appliances, and elegant quartz countertops. Step directly from the kitchen onto your covered back patio, blurring the lines between indoor and outdoor living. Upstairs, a private third bedroom and another full bath await. The large second-floor family room could be transformed into a fourth bedroom to suit your family’s evolving needs by adding a wall and a door. The expansive lower level extends your living space even further, offering a huge, finished basement with rec room, another bedroom, another full bathroom, laundry, and abundant storage. Step outside to a fully fenced, resort-like backyard oasis. The unique pie-shaped lot allows for maximum privacy and features an above-ground pool, gazebo, shed, patio. The home boasts immense curb appeal with a striking double-door front entrance and parking for up to 6 cars on the durable, exposed aggregate concrete driveway and walkways. Move-in ready condition. Ideal layout for accessible, one-floor living without compromising on family space. (id:8999)
520 Chablis Drive
Waterloo, Ontario
Welcome to 520 Chablis Drive, Waterloo! Located in one of Waterloo’s most desirable, family-friendly, calm, and quiet neighborhoods, this beautiful carpet-free home offers exceptional convenience—just minutes to The Boardwalk, Costco, shopping, schools, and all major amenities. The main floor features an open-concept layout with a spacious kitchen, cathedral ceiling in the great room, and a sliding door walkout to the back deck and landscaped backyard. The welcoming front entrance opens into a bright hallway leading to the living room. To the right is a powder room and the kitchen; to the left is a dedicated dining room—perfect for family gatherings and entertaining. The second floor offers 3 bedrooms, including a generous primary bedroom with its own ensuite. Two additional good-sized bedrooms share a full main bathroom. The fully finished basement adds valuable living space with a large recreation room complete with countertop, sink, and cabinetry—ideal for entertaining or extended family. A full bathroom, cold cellar, laundry area, and utility room complete the lower level. Upgrades & Features: Kitchen countertop and island with quartz, interior paint (2023), Washer/Dryer/Stove (2022), Two cooking lines: Hydro/Gas, Air Conditioner (2022), Water Softener (2022), Furnace (2018), Roof (2017), Concrete driveway (2024), Properly insulated cold room. Garage door remote sold as is. A wonderful opportunity to own a well-maintained home in a prime Waterloo location! (id:8999)
131 Mill Street
Kitchener, Ontario
Welcome to a stunning, fully updated over 2000 sqft fully finished home with a unique loft designed for vibrant living and flexible possibilities. Step inside to discover a gorgeous open-concept living area that flows seamlessly into the SUN-DRENCHED UPDATED KITCHEN with new cabinetry & stainless appliances. 2 bedrooms are found on this level with a main family bathroom. Upstairs, the BEAUTIFUL MASTER BEDROOM LOFT AWAITS, featuring soaring vaulted ceilings and a serene ensuite bathroom, creating your own private retreat. The possibilities continue in the fully finished basement, IDEAL AS AN IN-LAW SUITE OR INCOME POTENTIAL, complete with an oversized laundry room that could easily convert to a kitchenette, a SEPARATE BACK ENTRANCE, and a new 2pc bathroom. Outside, enjoy your own oasis with a generous yard and covered back patio, perfect for relaxing or hosting gatherings. LOCATION IS EVERYTHING, and this home delivers: situated in a coveted area with close proximity to Victoria Park & the iron horse trail, Downtown Kitchener with shops & restaurants, not to mention easy access to transit, this location truly checks all the boxes. Walk or bike to St. Mary’s Hospital, Google’s head office, parks, and top-rated schools. Enjoy the bustling amenities along Highland Road right at your doorstep. Move right in with confidence—THIS HOME HAS BEEN THOUGHTFULLY UPDATED FROM TOP TO BOTTOM, featuring newer windows & roof (2017), new water softener (2024), newer furnace (2013) & AC (2023) stainless steel appliances, kitchen, bathrooms, flooring, and fresh paint, along with modern electrical and plumbing (2008). Added comforts include a Nest smart thermostat, an owned OnDemand water heater, and a central vacuum system. With plenty of parking and nothing left to do but unpack, your new life starts here. Don’t miss this rare opportunity to own a turn-key property with incredible duplex or in-law potential in one of the most sought-after neighborhoods! (id:8999)

