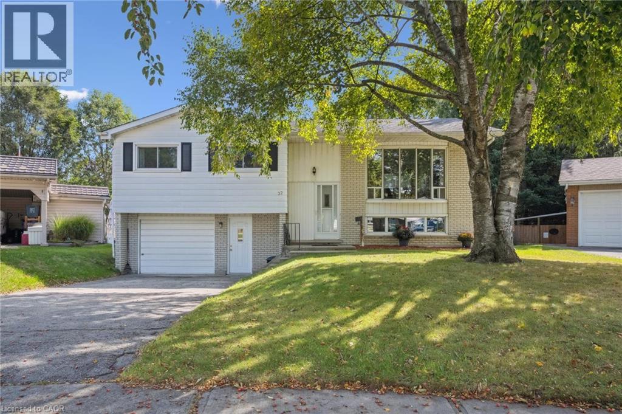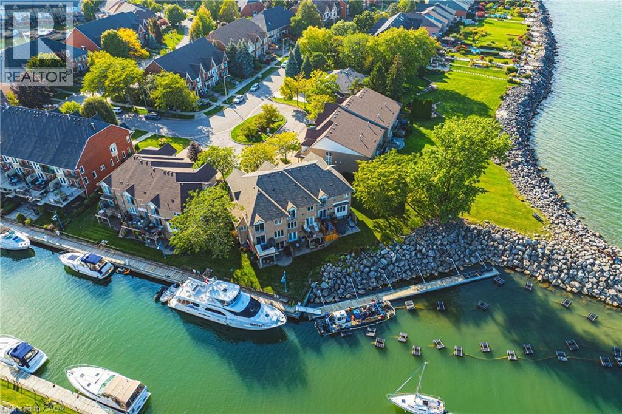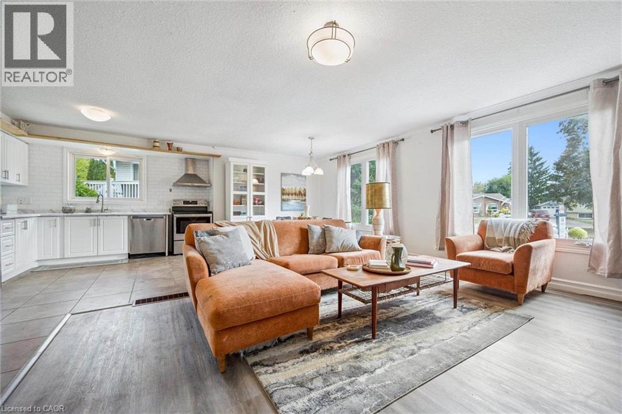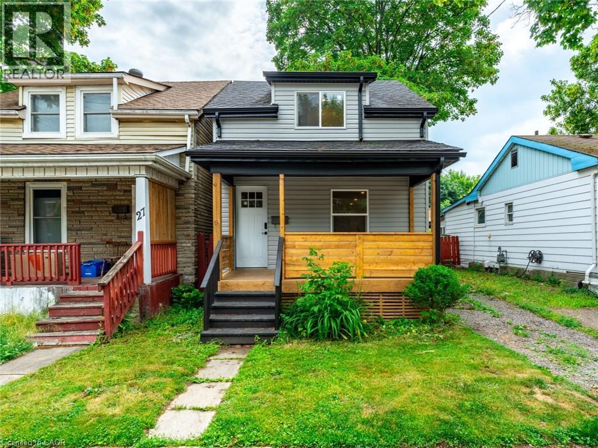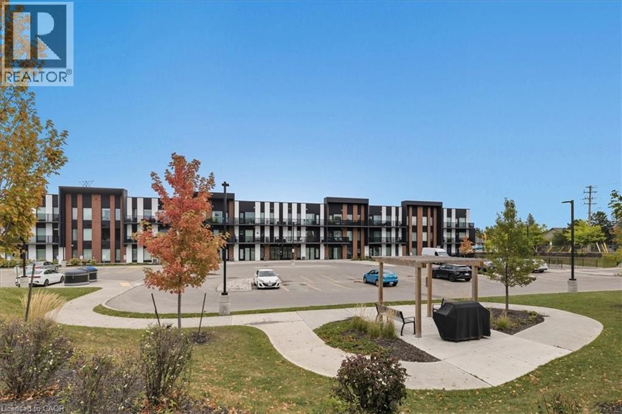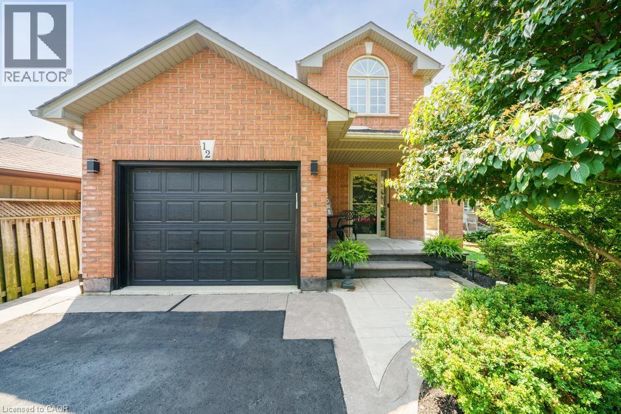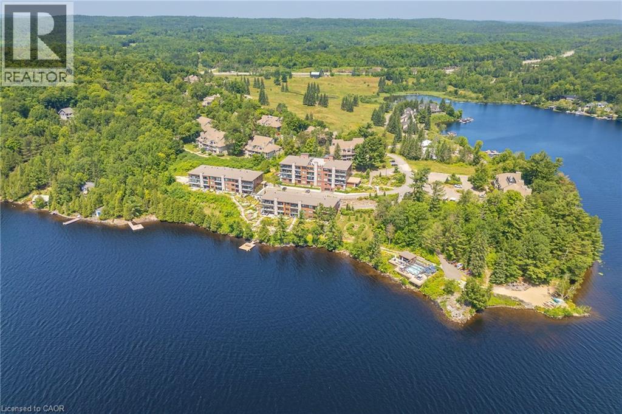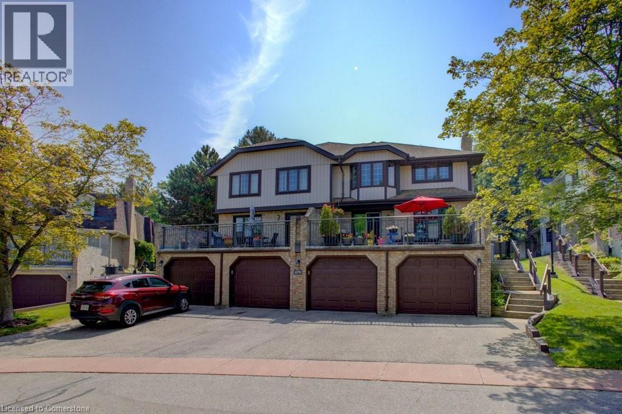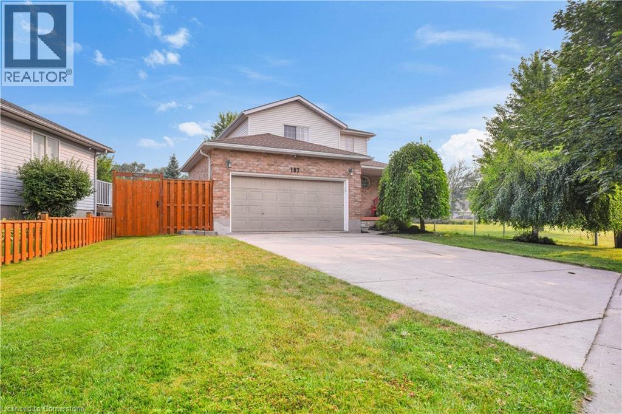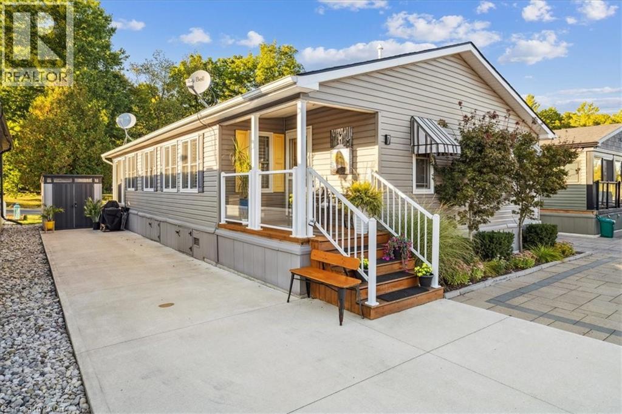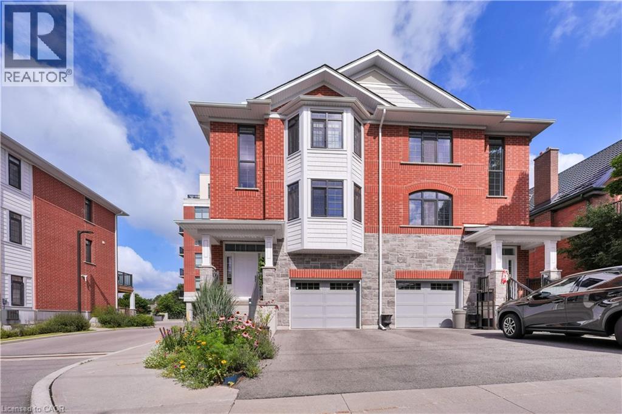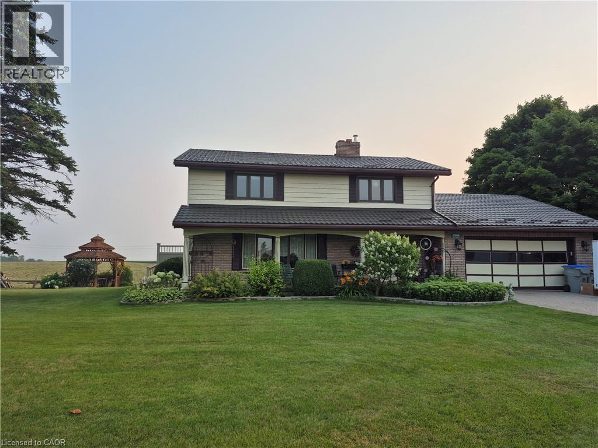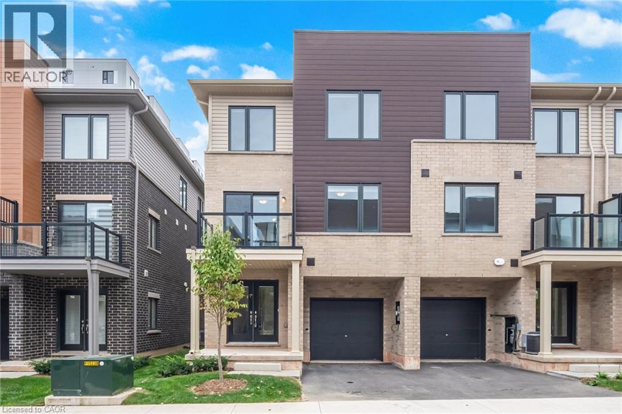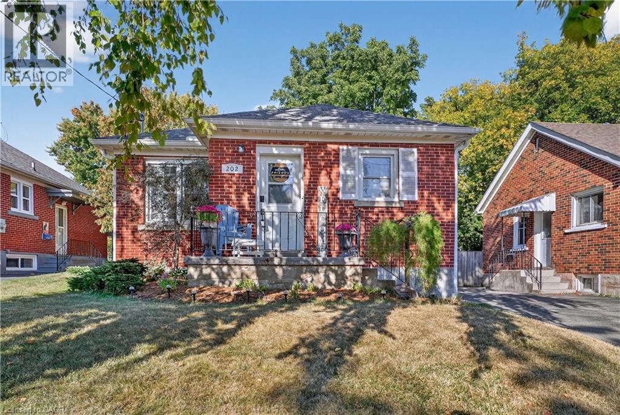32 Lambert Place
Kitchener, Ontario
Welcome home to this family, friendly raised bungalow on a court location in Idlewood. Expect to be impressed by the large pie shaped lot that would be able to accommodate a large shed or even an accessory tiny home. Three bedrooms on the main floor. Open concept, living and dining room. Basement has a separate exit. Lots of lovely gardens and privacy in the yard. Included is extra entertaining under a covered patio. Come quick and check it out. (id:8999)
85 Edgewater Drive Unit# 6
Stoney Creek, Ontario
Your dream just came true , beautiful lake front property conveniently situated in the new port yacht club area, which offers a private marina , with the option of having your own boat slip directly in your backyard . Enjoy panoramic vistas year round , with Toronto’s beautiful skyline or simply enjoy the vast space of Lake Ontario's sunsets. Home boasts 2 bedrooms plus a loft , loft can be easily converted to 3rd bedroom, with Juliette balcony off the master bedroom for your viewing pleasure. Walkouts from both the kitchen and the basement to ensure maximum exposure of each and every view point. Original one owner home, seconds to QEW, minutes away from Costco , shopping and restaurants. (id:8999)
261 Skinner Road Unit# 3
Waterdown, Ontario
Stylish and Modern Stacked Townhome in the Heart of Waterdown! Welcome to this beautifully upgraded stacked townhome, perfectly situated in the vibrant and desirable community of Waterdown. This home features everything you need, including sleek laminate flooring, and stainless-steel appliances. Enjoy the convenience of in-suite laundry and a spacious, private lower-level primary bedroom retreat. With two parking spots included and just minutes from Burlington, top-rated restaurants, grocery stores, shops, and more - this is urban living with a small-town feel! A perfect opportunity for First Time Buyers, Investors or Downsizers! *Some photos have been virtually staged. (id:8999)
35 Southshore Crescent Unit# 114
Stoney Creek, Ontario
Welcome to this stylish and affordable studio apartment that gives you the chance to own your own home rather than continue paying rent. Perfect as a starter property or investment, this unit combines comfort, convenience, and value in one of the citys best-priced communities.Inside, youll find a smart layout with space by the window for your bed, a cozy living area for your couch and TV, and a wellequipped kitchen featuring plenty of cupboards, granite countertops, a dishwasher, stove, microwave, and 33-inch fridge. The home also offers geothermal heating and cooling, a spacious 4-piece bathroom, in-unit laundry with space for a stackable washer and dryer, and no carpet throughout for easy cleaning and modern style.This ground-level unit is wheelchair accessible with a quick and easy exit, making it practical for all stages of life.The building also offers fantastic amenities, including a nicely equipped gym, a beautiful party room, and a large rooftop patio with spectacular lake viewsperfect for relaxing, entertaining, and socializing.Dont miss this opportunity to step into homeownership with a property thats modern, accessible, and affordable. (id:8999)
165 Burris Street
Hamilton, Ontario
Welcome to 165 Burris Street, a charming character home in one of Hamilton’s most beloved neighbourhoods. With a welcoming presence from the moment you arrive, this home beautifully blends charm and comfort. Inside, you'll find a bright and inviting layout, where classic details meet thoughtful updates. The kitchen has been renovated with modern touches including quartz countertops and custom cabinetry, while holding on to its timeless appeal. The main living spaces offer warmth and flow, ideal for everyday living and casual entertaining. Upstairs, the bedrooms are full of natural light, including a lovely primary retreat with hardwood flooring and a bay window. The renovated bathroom adds a stylish touch, and the full-height attic offers exciting possibilities for the future. A second bathroom and plenty of storage space in the lower level provide added flexibility. The fully fenced backyard features a newly built deck and pergola, multiple gardens, a shed, as well as a one of a kind Hamilton Brick patio. Other notable upgrades to the home are newer eavestroughs and the main water line was replaced in 2019. Parking options include on-street (no permit required) and two possible spots via the rear alley. Live here and experience the best of St. Clair with it's walkability to Gage Park, Ottawa Street, Tim Hortons Field, the Rail Trail, and the Wentworth Stairs, as well as a world of convenience with schools, transit, and shops nearby. Set just below the escarpment and surrounded by mature trees, friendly neighbours, and the rhythm of everyday life, this home offers more than just a place to live, it's a whole lifestyle. (id:8999)
15 Avra Court
Guelph, Ontario
Set on generous pie-shaped lot in peaceful court, 15 Avra Crt is a spacious 5-bdrm home that offers comfort, connection & room for every stage of family life! Perennial gardens, front porch & foyer W/dbl closet invites you in, blending charm W/day-to-day practicality for busy family life. Inside discover flowing open-concept space where kitchen, living & dining areas come together in harmony—made for connection, conversation & celebration. Renovated kitchen W/white cabinetry, tile backsplash, S/S appliances & window above dbl sink. Light pours through 2 windows highlighting the warm laminate floors that flow through living & dining spaces creating an airy ambience perfect for family dinners, movie nights & weekend hosting. Main level has 3 bdrms W/large windows & hardwood. 2 of these restful retreats open directly onto back deck through sliding glass doors creating seamless blend of indoor serenity & outdoor charm. 4pc bath with tub/shower & modern vanity provides comfort & convenience. Downstairs the family room offers a second sanctuary for relaxing, gaming or movie nights alongside 4pc bath & private 4th bdrm, perfect for guests, teens or live-in nanny. Fully finished lower level unfolds even further W/rec room & bonus room that could be an office, studio or 5th bdrm. Backyard is your personal retreat, tree-lined haven where new sod stretches across 3-quarters of large yard perfect for kids & pets to play. Big raspberry bush provides berries in summer & fall. Gorgeous deck, hot tub enclosed in cedar shed & above-ground pool invite laughter & rest. Whether you’re entertaining, relaxing or soaking in the calm this space is designed for peace & play. With newer roof, fresh interior paint & modern heat pump, all essentials are in place giving you comfort & peace of mind. Whether you're growing into your next chapter, embracing multi-generational living or exploring income potential, 15 Avra Crt checks every box W/flexible living, thoughtful upgrades & lasting charm! (id:8999)
29 New Street
Hamilton, Ontario
Charming and Renovated Home in Prime Hamilton Location – Welcome to 29 New Street, Hamilton. This is your chance to own a detached home in a dynamic and walkable neighbourhood in vibrant downtown Hamilton where an unbeatable price meets an unbeatable location. Located in the sought-after Strathcona South community, 29 New Street is close to Locke Street, Dundurn Castle, Victoria Park, schools, shops, transit, offers quick access to McMaster University and Highway 403 and the lively shops and eateries along Locke Street. Renovated in 2025, this home blends classic charm with modern upgrades, including new windows, floors, appliances, kitchen, and bathrooms. Inside, a bright and open layout connects the living and dining areas to a stylish, redesigned kitchen—perfect for hosting friends or relaxing at home. Whether you’re a first-time buyer, downsizing, student, or commuter, this location offers unmatched convenience with a cozy, move-in-ready space to call your own. If you're looking for a smart start in Hamilton’s thriving downtown core, 29 New Street is the one. (id:8999)
5 Wake Robin Drive Unit# 304
Kitchener, Ontario
Modern Comfort Meets Urban Convenience at 5 Wake Robin Drive, Kitchener! Welcome to over 1,200 sq ft of sleek, contemporary living in this 2-bedroom, 2-bath condo ideally located just steps from Sunrise Plaza and minutes to Hwy 7/8. Designed with both style and function in mind, this home boasts soaring 9+ foot ceilings, wide-plank hardwood flooring, designer light fixtures, bold modern accent walls, and oversized windows that flood the space with natural light. The chef-inspired kitchen features granite countertops, a massive island with bar seating, ample cabinetry, and stainless steel appliances — perfect for entertaining or everyday living. The spacious primary bedroom includes a full ensuite bath, while a second full bathroom ensures comfort for guests or roommates. You’ll love the bonus in-suite laundry room with extra storage, plus the added value of 2 parking spots and a locker. Step outside to your ultra-modern oversized balcony, ideal for morning coffee or evening wine. Perfect for young professionals or empty nesters seeking low-maintenance living in a walkable, well-connected urban hub. Experience luxury Kitchener real estate at its finest — this is the one you’ve been waiting for! (id:8999)
234 Inglis Street
Ayr, Ontario
WELCOME HOME to this charming family home in the very desirable City of Ayr! Discover over 1,700 sq. ft. of beautifully designed living space in this fantastic 3-bedroom, 1.5-bathroom, with a fully finished basement detached home. Step inside to find a carpet-free main floor with elegant finishes throughout. The main floor boasts a large formal living room, giving you the flexibility to entertain guests or unwind with loved ones, with large picture window letting in tons of light. At the heart of the home is an updated kitchen featuring quartz countertops, additional storage and separate dining area, ideal for the home chef! Upstairs, you will find three bright & spacious bedrooms. The main bath offers a modern barn door offering that little something special. The fully finished basement offers the extra space for the growing family. The fully fenced backyard is a private retreat with a massive covered deck, perfect for summer BBQs, entertaining, or simply relaxing in your own outdoor haven. This move- in-ready gem offers the perfect blend of comfort, function, and style for family living with the opportunity to customize to make it your own! Perfect for first time Homebuyers or Downsizers! Book your appointment today as this home will not last long. (id:8999)
5944 Perth Road 119
Brunner, Ontario
**OPEN HOUSE CANCELLED**Welcome to your own private country oasis in the charming community of Brunner. Nestled on a sprawling 0.7-acre lot, this 1.5-storey, 1700 sq. ft. home is a testament to meticulous care and thoughtful design. Step inside and feel the warmth of a lovingly maintained home. The main floor offers a cozy kitchen and eating area, perfect for family breakfasts, and a comfortable living room for quiet evenings. The highlight of this level is the inviting family room at the back of the house, complete with a beautiful wood-burning stove and large windows that overlook the stunning backyard gardens. A spacious four-piece bathroom completes the main floor. Upstairs, you'll find three peaceful bedrooms and a convenient two-piece bathroom. The true magic, however, awaits outdoors. Surrounded by mature trees, the fully fenced in backyard is a tranquil retreat featuring private gardens and a serene pond with a gentle waterfall, all backing onto open farmland for ultimate privacy. A fantastic bonus to this incredible property is the large detached garage with a workshop on the upper level, offering endless possibilities for a hobbyist or extra storage. Located just minutes from the amenities of Milverton and the world-renowned Stratford Festival, this home offers the perfect blend of peaceful country living and convenient access to town. Don't miss the opportunity to make this amazing property your forever home. (id:8999)
71 Brock Street
Brantford, Ontario
Adorable charming Bungalow offering 2 Bedrooms, 3 piece bathroom, as well as a bonus room leading to the fully fenced cozy, peaceful and private backyard. With large windows, tons of natural light floods the spacious main floor! Kitchen was renovated in 2020. Windows, roof, furnace and AC were done in 2019. This lovely home is perfect for a first time home buyer, or someone looking to downsize! (id:8999)
12 Valridge Court
Ancaster, Ontario
Welcome to 12 Valridge Court in Ancaster, a beautifully updated 3-bedroom, 2.5-bathroom home situated on a quiet court in a highly sought-after, family-friendly neighbourhood. Offering over 1,800 sq. ft. above grade plus a fully finished basement with vinyl flooring, this home blends style, comfort, and functionality. The main floor features soaring ceilings in the foyer, an updated staircase, a 2-piece bathroom, main floor laundry with inside entry to the garage, and an open-concept layout with a refinished kitchen that includes granite countertops, subway tile backsplash, under-cabinet lighting, and brand-new stainless steel appliances (2024) with a gas stove. The kitchen flows seamlessly into the dining area and bright living room, complete with a cozy gas fireplace and walkout to your private backyard. Upstairs offers three spacious bedrooms with hardwood and tile flooring, an updated 4-piece main bath, and a primary suite featuring a modern 4-piece ensuite with a walk-in glass-enclosed shower and corner soaker tub. The exterior boasts a 32 x 123 ft lot with a new rear deck (2022) and pergola, new asphalt driveway (2025), irrigation system, and updated shingles (2017). Additional upgrades include a new furnace and A/C (2024) and updated lighting fixtures throughout. Located close to top-rated schools, highway access, parks, and all major amenities including shopping, dining, and community centres, this home is the perfect blend of elegance and everyday convenience. (id:8999)
131 Grandview Hilltop Drive Unit# 1
Huntsville, Ontario
VIEWS!!!!! Welcome to 131 Grandview Hilltop Drive, Unit 1 — a rare end-unit furnished bungaloft offering stunning views of Fairy Lake. With 1430 sq ft of beautifully designed space, this 2-bedroom, 2-bathroom with loft condo offers a unique blend of comfort, flexibility, and investment potential. Surrounded by panoramic windows, this bright and spacious home provides maintenance-free living in a desirable location. One of the few units in the area permitted for Airbnb and Vrbo, it presents excellent rental opportunities. This versatile property features two separate entrances, allowing it to function as two independent suites. Live in the main unit and rent out the self-contained one-bedroom, one-bath suite for extra income — or use the entire space for guests and family. The open-concept living area includes a cozy wood-burning fireplace and flows effortlessly into the dining area and well-appointed kitchen — perfect for entertaining. Upstairs you will find a rarely offered loft space that offers a 3pc bath and lots of space for family or guests. Step outside to your large private patio and enjoy morning coffee or sunset dinners with serene, picture-perfect views. Ideally located near top local attractions including Grandview Golf Club, Deerhurst Highlands Golf Course & Resort, Hidden Valley Ski Resort, Limberlost Forest and Wildlife Reserve, Arrowhead Provincial Park, and the charming shops and restaurants of downtown Huntsville. With exterior maintenance fully managed, this property offers true lock-and-leave convenience. Whether you're looking for a peaceful year-round retreat, a smart investment property, or both — this exceptional lakeside condo checks every box. Don’t miss this opportunity to own a slice of Muskoka paradise. Schedule your private viewing today and make 131 Grandview Hilltop Drive your next great move. (id:8999)
479 Beechwood Drive Unit# 3
Waterloo, Ontario
Beautiful Executive Townhome in Prestigious Beechwood West. Welcome to this beautifully updated executive townhouse condo, ideally situated in the highly sought-after and mature Beechwood neighbourhood. Offering over 1900 sq ft of finished living space, this spacious 2-bedroom, 3-bath home provides the perfect blend of comfort, style, and convenience. Step inside to a large, welcoming foyer with a convenient 2-piece powder room and large closet. The updated kitchen features abundant cabinetry, newer countertops, luxury vinyl flooring, appliances, and a modern sink. Enjoy your morning coffee in the cozy breakfast nook, filled with natural light. The open-concept dining and living areas boast elegant hardwood floors—ideal for hosting guests or enjoying quiet evenings. Sliding doors lead to a private outdoor patio, complete with a gazebo and landscaped gardens, offering a tranquil retreat. Upstairs, you'll find two generously sized bedrooms, both with ample closet space and custom drapery. The primary suite features a double-door entry, walk-in closet, and a private 3-piece ensuite. The finished lower level expands your living space with newer flooring, the recreation room is huge and great for family gatherings, a dedicated laundry room with extra storage, and a versatile bonus room—perfect for a home office, gym, or craft area. Custom window coverings throughout, many updates and move in ready! Live carefree at Beechwood Villas, where you’ll enjoy exclusive access to the outdoor pool and tennis court. Plenty of visitor parking adds to the convenience of this fantastic community (id:8999)
187 Catherine Street
New Hamburg, Ontario
Welcome to your new happy place! This fantastic 3-bedroom, 2-bathroom family home is packed with everything you need for comfortable, connected, and joyful living. From the moment you arrive, you’ll love the charming front porch, wide open yard, and oversized 2-car garage with driveway parking for 4 more cars — plus bonus space for your camper, boat, or future adventure-mobile! Step inside to find a bright main floor perfect for everything from weeknight dinners to weekend gatherings. The spacious kitchen offers plenty of room to cook together as a family, while the generous living and dining areas make entertaining easy and fun. Head downstairs to the finished basement where you’ll find the ultimate flex space — ideal for a home office, hobby area, playroom, or cozy movie nights with the family. The backyard is an absolute dream. A massive party-sized deck (with privacy screens!) is made for BBQs and summer hangouts, while the bonus side deck turns into pure magic when the lights go on at night — seriously, it’s the stuff summer memories are made of. And with only one neighbour and peaceful greenspace behind you, the views and tranquility are hard to beat. This home is also steps from the incredible Mike Schout Wetlands Preserve — a true community gem! Explore the 1.6 km raised boardwalk through scenic wetlands, enjoy 20+ acres of pollinator meadows, and keep an eye out for herons, eagles, and ospreys. With over 10,000 trees planted and fun educational features for the kids, this spot is perfect for nature walks, learning, and reconnecting with the outdoors. Whether you’re looking for space to grow, entertain, relax, or explore — this home has it all. (id:8999)
158 Andover Drive
Breslau, Ontario
With a newly fenced backyard, this three year old family home offers over 1500 square feet of finished living space plus an unfinished basement with endless possibilities. With builder upgrades valued at over $50k for things like a 200 amp panel, a basement bathroom rough in, upgraded basement window, a premium lot and so much more - this is a must see kind of place. Offering you three bedrooms and three bathrooms, including a primary ensuite, plus interior garage access and loads of natural light. This place feels like home the moment you walk through the door. Come see for yourself. (id:8999)
4449 Milburough Line Unit# 7 Oak
Burlington, Ontario
Welcome to this exceptional modular home, perfectly situated on leased land within the exclusive gated community of Lost Forest in north Burlington. Offering year-round comfort and a resort-like lifestyle, residents enjoy interior luxury and fantastic site amenities, including a seasonal pool. Step onto the charming front porch and into an open-concept, single-level design featuring soaring ceilings, a stylish entertainer’s kitchen with white shaker cabinets, a long 10 foot island with breakfast bar finished in grey, and stainless-steel appliances. Sunlight floods the home through numerous windows adorned with California shutters and custom blinds. Just off the main living space, you’ll love the impressive 28' x 10' custom sunroom with floor-to-ceiling glass – perfect for relaxing or entertaining. Additional highlights include pot lights, reverse osmosis and soft water systems, tankless water heater, parking for 4 vehicles, and a convenient storage shed. Come and enjoy everything this worry-free lifestyle has to offer! (id:8999)
124 Crumlin Lane
Freelton, Ontario
Spacious & Meticulously Maintained Home In Highly Sought After Hamilton Community! Fully Landscaped Corner Lot Encapsulated By Well Manicured Mature Trees Offering Both Privacy & Beauty, Stunning Curb Appeal & Custom Wrap-Around Enclosed Porch, Recreation Centre, Gym, Sauna, Pool Tables, Horseshoe Pits, Shuffleboard, Weekly Activities & Outdoor Saltwater Pool All Within Walking Distance, California Shutters & Beautifully Updated Birch Flooring Throughout - Carpet Free! Professionally Painted, Sprawling Open Concept Layout, Truly The Epitome Of Family Living Exemplifying Homeownership Pride, Generously Sized Bedrooms, Spacious Layout Ideal For Entertaining & Family Fun Without Compromising Privacy! Open Concept Basement Awaits Your Personal Touch, Plenty Of Natural Light Pours Through The Massive Windows, Peaceful & Safe Family Friendly Neighbourhood, Beautiful Flow & Transition! Perfect Starter Or Downsize Home, Surrounded By All Amenities Including Trails, Parks, Playgrounds, Golf, & Highway, Ample Parking Accommodates Up To Four Vehicles, Packed With Value & Everything You Could Ask For In A Home So Don't Miss Out! (id:8999)
170 Benton Street S
Kitchener, Ontario
Just steps from Victoria Park and all the action in Downtown Kitchener and only a quick trail walk or bike ride to Uptown Waterloo, this 2 bed, 2 bath home is perfect for anyone who wants to live in the middle of it all without feeling like they live in the middle of it all. Tucked away on a quiet street, this lovingly maintained home welcomes you with a charming front garden and loads of curb appeal. Inside, the open-concept main floor is flooded with natural light, ideal for hosting friends for dinner parties, game nights, or just soaking up the sunshine with your morning coffee. Grill season? Always. The balcony has a gas BBQ hookup so you can cook up something delicious without running out of propane halfway through. Upstairs, you’ll find two oversized bedrooms, both big enough for a king-sized bed. Whether you need a home office, a guest room, or just love having that extra space, this layout gives you options. If you’ve been dreaming of walkable living, nearby trails, great neighbours, and the best of DTK just around the corner, this is it. (id:8999)
2010 Windy Oaks Drive
Burlington, Ontario
Pride of ownership shines in this original owner home, lovingly maintained and thoughtfully upgraded over the years. Nestled in the sought-after Headon Forest community, this residence blends comfort, function, and style, perfect for families and entertainers alike. 4 spacious bedrooms, 3.5 bathrooms, offering plenty of room for the whole family. A master retreat with walk-in closet and renovated ensuite bathroom. The home features a Unique His & Hers driveways/garages with parking for up to 6 vehicles and a private large front entrance courtyard with top of the line double doors making a grand entrance (2016). Outside an oversized backyard retreat complete with new hot tub and irrigation system, ideal for relaxing or entertaining. Exterior upgrades in 2018 include a new fiberglass shingle roof, new facia, with oversized eavestroughs and gutter guards and downspouts, nothing left unturned. Move inside to find an eat-in kitchen equipped with custom kitchen cabinetry, and upgraded finishes, smart design with ample counter space. The home features smart lighting upgrades throughout for convenience and ambiance. A finished basement featuring a versatile rec room and a dedicated workshop for all DIY projects as well as a full bathroom. A special find because it has been lovingly cared for by the same owners since day one. This home is in one of Burlinton's most desirable neighbourhoods. With its thoughful upgrades, generous parking, and private backyard oasis, it's ready for its next chapter. Located cose to top-rated schools, parks, shopping, and easy highway access, this property offers the perfect balance of convenience and lifestyle. (id:8999)
5908 Rd 119
Brunner, Ontario
Welcome to this spacious 2,770 sq. ft. home set on a beautifully landscaped half-acre lot with mature and fruit trees. Offering 15 rooms in total, this property provides ample living space and versatility for a variety of lifestyles. Inside, you’ll find a very large kitchen with a wood-burning stove, main floor laundry, and a bright southern-exposure sunroom that opens to two decks—one with composite flooring and the other with brick pavers. The lower level includes a recreation room with a second wood-burning stove, a large workshop, and a separate entrance from the garage for added convenience. Recent updates include a new gas furnace with central air conditioning, a new metal roof with a 50-year transferable warranty, updated kitchen counters, composite sink, taps, dishwasher, and refreshed vinyl click flooring in the kitchen, dining, laundry, and sunroom. Outdoor features include a 12 ft cedar gazebo with composite decking, a 14 x 24 ft two-story barn/storage building with an insulated main floor, well-manicured flower gardens, and a paving stone driveway accented by brick lampposts. This property combines character, modern upgrades, and functional spaces inside and out—ready to welcome its next owners. Brand New Septic tank, (id:8999)
14 Dryden Lane
Hamilton, Ontario
PRICED TO SELL! Glamourous 1320 Sqft End Unit 1 Year New 3 Bedroom + Den + 2 Parking Townhouse with Everything You Need and in a Perfect Location with Effortless Connection to the GTA. Direct Entrance from Garage to the House & Equipped with an Auto Garage Door Opener! The Ground Floor Comes a Double Storage Closet, Utility Room with Bonus Storage Space, and with a Flex Room/Space Perfect For an at Home Office, Kids Play Area, Guest Room & Many More Uses! 2nd Floor is Super Function & Open Concept, with a 2-Piece Guest Washroom, Large Dining Area to House Your Large Dining Table, Spacious Living Room with a Triple Window, and an Elegant Kitchen with a Breakfast Bar, Double Undermount Sink, All Stainless Steel Appliances, and a Full Pantry Closet! The Dining Room Has a Sliding Glass Door Leading You Out to an Open Balcony! On the 3rd Floor is a Full 3-Piece Washroom, Your Laundry Closet, and all Three Bedrooms, Each with a Double Closet! Whether You Want to Live Here or Buy as an Investment Property, This is one of the Best Deals in the City! A Truly Visionary Neighborhood, Strategically Located Between the Lakefront and Escarpment. Easy Access to THREE GO Stations (Hamilton GO Station, West Harbour GO Station, Confederation GO Station), McMaster University, Mohawk College, Hamilton General Hospital, St Joseph's Healthcare, Rona, Beer Store, Freshco, No Frills, Lots of Parks & Trails, Tons of Dining All Around, & More! Named After Roxborough Park Located Steps From this Unit with a New Splash Pad, Playground, Sports F ield, Walking Paths & Seating Areas. Don't Miss Out on This One! Buy with Confidence Under Warranty Until 2031! (id:8999)
202 Bedford Road
Kitchener, Ontario
Welcome to 202 Bedford Rd, Kitchener – a home that’s as charming as it is versatile! This 2+2 bedroom, 2 bathroom home is cute as a button, with an updated fresh white kitchen that makes cooking feel bright and cheerful. On the main floor, you’ll find two cozy bedrooms and a large living room at the back of the home, perfect for movie nights or gathering with friends. From here, step right out to the patio and enjoy a spacious fenced backyard – whether it’s a BBQ, a cozy fire, or just relaxing with family, this yard has room for it all. There’s even a shed with loads of storage for your tools and toys. Head downstairs and you’ll discover a separate entrance, making this level ideal for an in-law suite, or a spot for older kids to have their own hangout. With two more bedrooms and lots of room to add a kitchen, the possibilities are endless! Both the upstairs space and the downstairs space have 2 entrances which make it very easy for a multi generational family to enjoy their own space here. The location is a dream – you’re within walking distance to Rockway Golf Course, the Kitchener Market, and the LRT, plus just a quick drive to the expressway for easy commuting. And here’s the bonus: this home comes with a solar contract until 2038, paying out 31 cents per kilowatt hour. That’s about $1,200–$1,500 a year back in your pocket – a great way to offset your monthly bills! (id:8999)
124 Carmine Crescent
Cambridge, Ontario
Tucked away on a quiet crescent, this 4+1 bedroom detached home has been upgraded with care and attention at every turn. A heavy duty asphalt driveway built to handle high weight and traffic leads to a fantastically large exposed aggregate front porch. Inside, hardwood floors flow through the kitchen, dining, and living area while the family room (currently pulling double duty as a home office) proves that cozy and productive can happily coexist. The kitchen is a showstopper, with ceiling height cabinetry topped with crown mouldings, quartz counters, and recessed lighting, all the makings of a space that says chef worthy, even if your specialty is takeout! You will notice newer windows installed in 2022 and dressed with electronic blinds throughout the main and upper levels adding sleek modern style! Upstairs, the primary suite offers a tiled ensuite with heated floors (perfect for cold mornings), while three additional bedrooms share a spacious 5pc bathroom. Downstairs the finished basement is made for relaxing with a rec room featuring a sexy gas fireplace and surround sound..aka your new movie night headquarters, a guest bedroom, 3pc bathroom, laundry room and egress windows (2018) round out this level. Step outside and you’ll find a backyard built for entertaining. A large seasonal, lit, lean-to style gazebo covers the deck, while a gas fire pit and BBQ gas line mean you’ll never run out of excuses to invite friends over. An irrigation system keeps the backyard gardens green without endless hose duty, and 45 year shingles offer peace of mind. With Hwy 401, schools, and shopping just minutes away, this move-in ready home makes daily life easy and special occasions even better! (id:8999)

