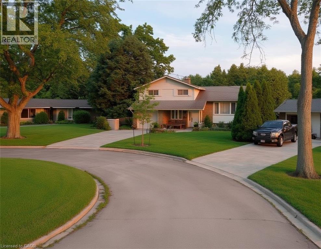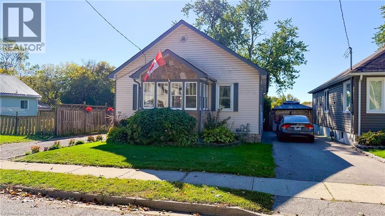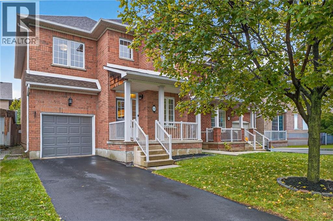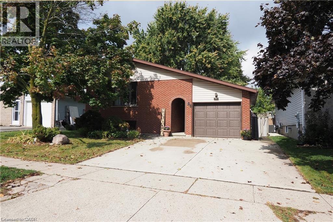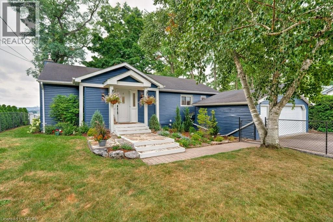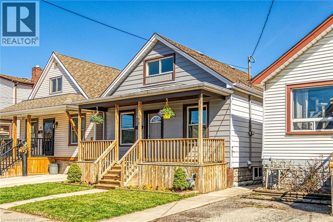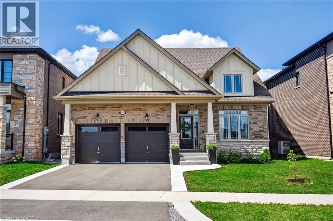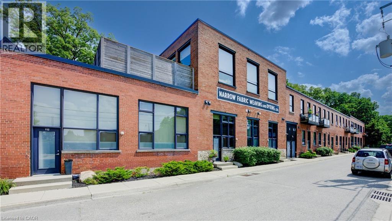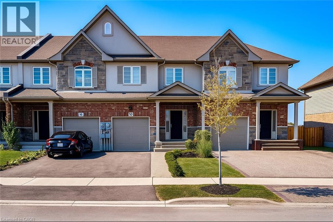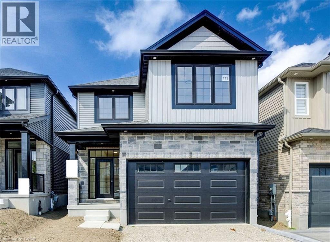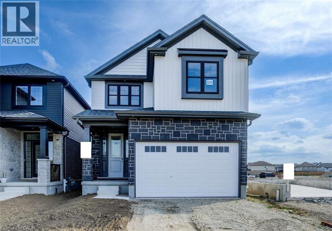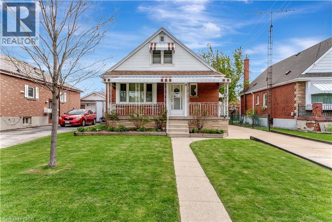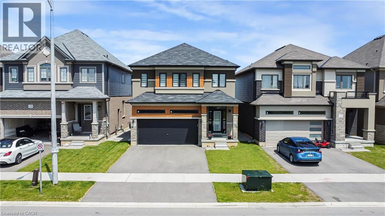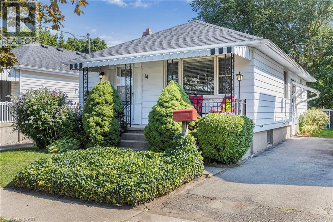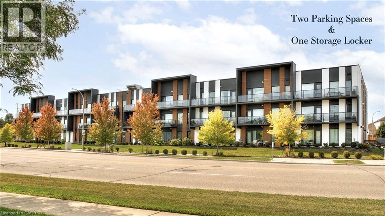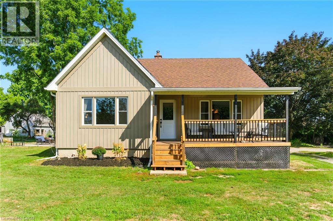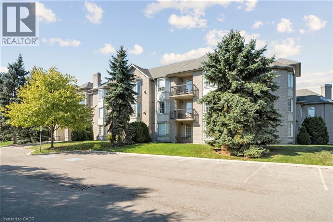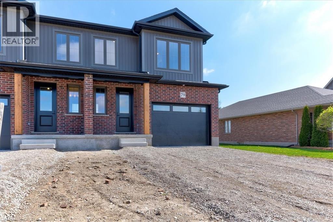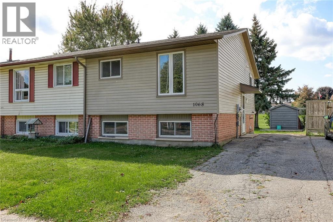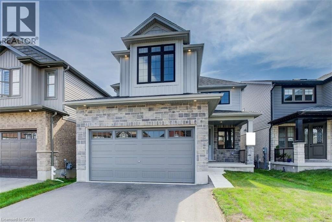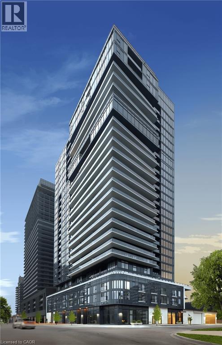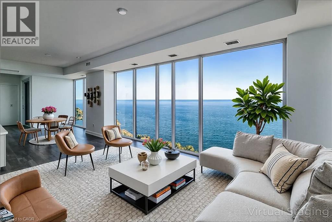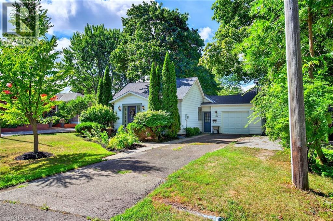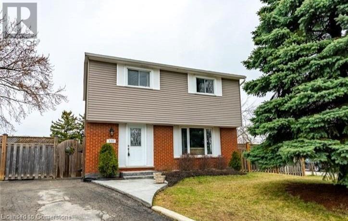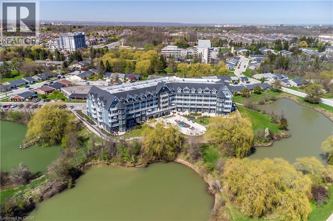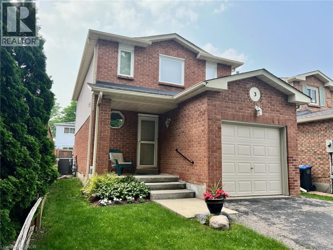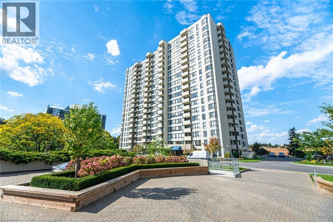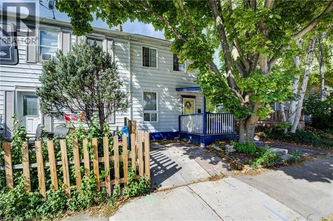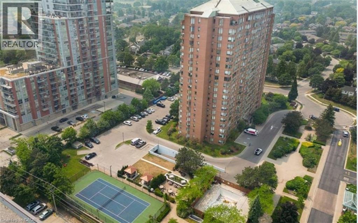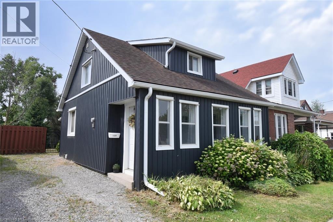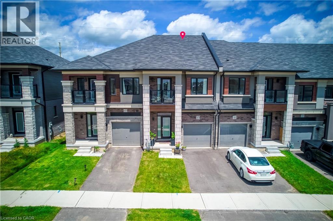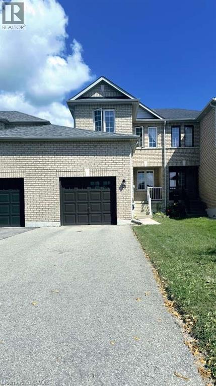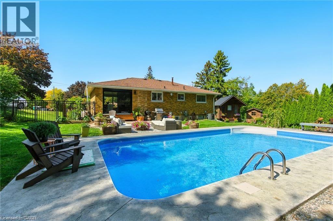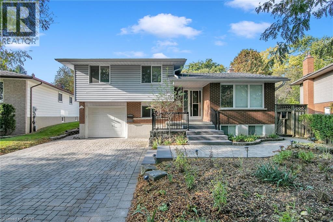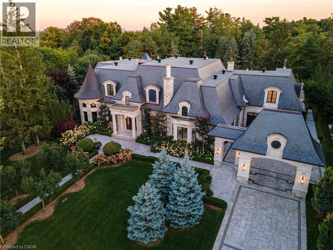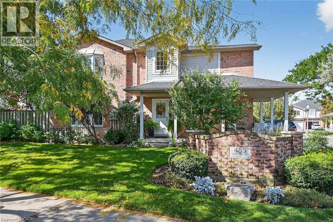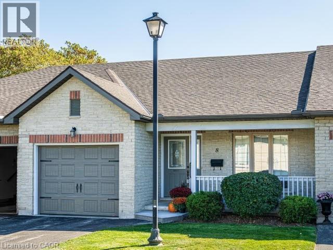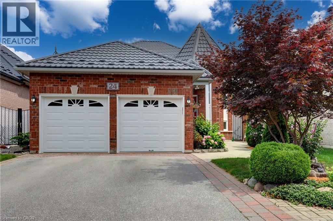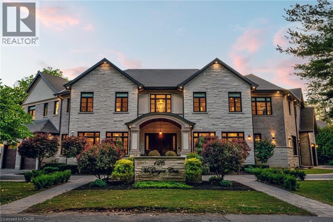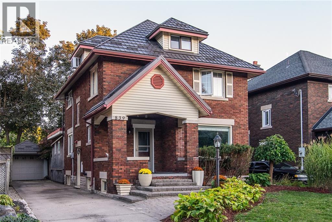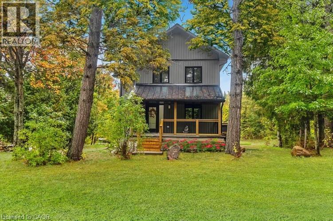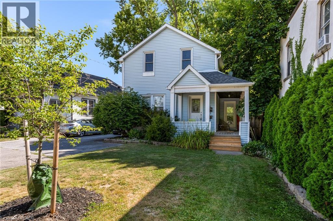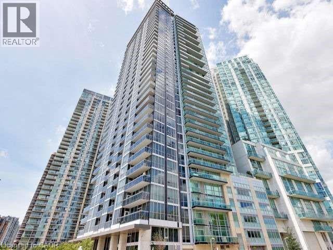3 Colonial Court
St. Catharines, Ontario
Unlock unparalleled potential in one of St. Catharines' most coveted North End enclaves! Nestled on a serene, tree-lined cul-de-sac shared by just 8 privileged properties, this 4-bedroom, 4-level side split sits moments from Lake Ontario's sparkling shores and scenic Waterfront Trails between Sunset Beach and Port Dalhousie. Revel in summer bliss beside your private saltwater pool, framed by mature trees and a skylight covered patio perfect for entertaining. Inside, discover a freshly painted canvas featuring rare gems: a den, cozy family room with gas fireplace, dual walkouts, inside garage access, owned tankless water heater, new laundry pair, and central vac rough-in. The massive 174-foot pie-shaped lot whispers Muskoka magic, offering exceptional left-side space ripe for your dreams to effortlessly accommodate a detached garage, workshop, or boat storage! Further unlock potential by transforming the covered porch into a grand family room or reimagining the main floor as open-concept living. Though craving some TLC, this home's price is a rare opportunity offering incredible value for its prime location, generous size, and truly transformative potential. Your dream lifestyle starts here! SOME IMAGES ARE ENCHANCED BY ARTIST CONCEPT (id:8999)
250 Grove Street
Simcoe, Ontario
Located in an established neighbourhood, this attractive and well-maintained low-maintenance bungalow offers easy living and curb appeal. This home offers a maintenance free vinyl-sided exterior, a paved driveway with parking for up to 3 cars, and a fully fenced rear yard with a patio area. A front porch entrance is perfect for storing coats and shoes, while the living room features a striking stone wall accent. The galley kitchen, updated in 2023, is modern with backsplash, quartz counters, and undermount lighting, and it includes the refrigerator, gas stove, built-in dishwasher, and over-the-range microwave. A generous dining area sits between the kitchen and living room, offering ample space for entertaining family and friends. The main floor comprises 3 bedrooms and a recently remodelled 4-piece bathroom in 2022. The basement highlights a large recreation room with brick wall accent that’s ideal for downtime or a kids’ play area, along with ample space for laundry, storage, and essential systems. Other updates include a water softener and a 100 AMP breaker panel. This home is well-suited for first-time buyers, investors, or downsizers seeking a comfortable, move-in-ready property in a convenient location. (id:8999)
155 Springstead Avenue
Stoney Creek, Ontario
Welcome to 155 Springstead Avenue! A wonderful detached home nestled in the highly desirable Lake Pointe community of Stoney Creek. This 4-bedroom, 4-bathroom home offers just under 2,000 sq. ft. above grade plus a finished basement, combining modern updates with everyday comfort. The completely renovated kitchen features quartz countertops, stainless steel appliances, and a sleek, open-concept design that seamlessly connects to the living room with a gas fireplace and custom TV mantle, perfect for entertaining and family gatherings. Upstairs offers four spacious bedrooms including a primary suite with a luxurious 5-piece ensuite bathroom, while the finished basement provides additional versatile space ideal for a home gym, playroom, or media area. Step outside to your private fenced backyard with a large deck and a gas line for your BBQ, perfect for summer entertaining and outdoor relaxation. Located just minutes from Fifty Point Conservation Area, Winona Crossing Plaza, top-rated schools, and major highways, this home offers the perfect blend of lifestyle, convenience, and community in one of Stoney Creek’s most sought-after neighbourhoods. (id:8999)
51 Memory Lane
Cambridge, Ontario
Be a part of a community in this desirable Hespeler neighbourhood. Welcome to 51 Memory Lane Cambridge. This single detached raised bungalow is set up to accommodate all of your family needs offering 3 bedrooms on the main, plus 2 more if needed downstairs. The 3rd is original bedroom but flexible as a den. There is a door instead of a window. Formal living and dining room combined, dream size kitchen featuring a built-in dishwasher, pantry, microwave shelf, extended counter and wall tile. Main 4pc bath with updated vanity. The front foyer has a split entrance with stairs to the basement offering endless possibilities to convert to a separate in-law suite or enjoy the newly renovated party size rec room. There are 2 more bedrooms down along with a 4pc bath combo highlighted by a corner jetted tub and shower. Updates to mention, furnace and CAC 2017, all basement flooring carpet free throughout. Single car garage has 2 doors front and back which you can open on the rear patio for cover. Concrete drive for 2 cars, fully fenced yard. Walk through the cross walk just steps to Silverheights Public and St Gabriel Separate is blocks away. Handy to parks, trails, shopping amenities. UNBEATABLE CONNECTION FOR 401 COMMUTERS MINUTES TO HWY 24. Available for first week of December possession before the holidays. Call your Agent today to view (id:8999)
636 West Oval Drive
Burlington, Ontario
Welcome to this exceptional South Aldershot home, where modern luxury meets natural beauty. Perfectly positioned with floor-to-ceiling windows showcasing unobstructed, breathtaking views of the harbour, this residence offers a lifestyle like no other. The main floor features two spacious bedrooms and an extensively renovated kitchen designed for the culinary enthusiast, complete with high-end appliances, custom cabinetry and elegant finishes. The open-concept layout seamlessly blends indoor and outdoor living, filling the home with natural light and creating a serene atmosphere. With ample parking for multiple vehicles, this property is as functional as it is beautiful. Nature lovers will appreciate being just steps away from the Royal Botanical Gardens, scenic trails and conservation areas, making it the ideal retreat for hikers and outdoor enthusiasts. This South Aldershot gem offers sophistication, comfort and a connection to nature - all in one unmatched location. Don’t be TOO LATE*! *REG TM. RSA. Luxury Certified. (id:8999)
70 Robins Avenue
Hamilton, Ontario
Welcome home to this Crown Point charmer! This sun-soaked 3 bed home has been recently updated and is ready for you to move in and enjoy everything the neighbourhood has to offer! Featuring brand new stainless steel appliances, a stylish new kitchen with tons of cabinet space and over-sized island, new flooring throughout, new lighting fixtures, fresh neutral paint and tasteful finishes. The large private backyard is just waiting to be transformed into your perfect outdoor space. This extremely walkable home is close to transportation and a few mins to all the amenities at the Centre on Barton. Nothing to do but move in! (id:8999)
119 Midland Place
Welland, Ontario
Welcome to 119 Midland Place, a 2024 Ballantry-built bungaloft offering 2,336 sq ft of finished living space in one of Welland's most desirable upscale communities. Ideally located close to Hwy 406 for commuters, this luxury home backs onto beautiful green space and features soaring floor-to-ceiling tinted windows in the great room, perfectly positioned to capture breathtaking sunsets. The ideally laid-out main floor includes a quartz kitchen with soft-close cabinetry and a large island with extra storage, formal dining room (also ideal as an office or fourth bedroom), as well as a primary suite with custom walk-in closet and spa like 4-piece ensuite with a soaker tub and glass shower. Main floor laundry provides access to the double car garage, while upstairs offers two additional bedrooms, a full bath, and versatile open loft space. The large walk-out basement is currently unfinished, but is full of potential with a 3-pc bath rough-in and in-law suite capability. Outside, the backyard features gorgeous panoramic views from the composite deck with glass railings, and the new concrete back patio is ideal for spending outdoor time with the family. Only minutes to Niagara Street, downtown, shopping, restaurants, recreational activities, St. Catharines, Port Colborne, and so much more. From quiet evenings on the deck to everyday convenience, this home delivers the luxury lifestyle you've been looking for! (id:8999)
85 Spruce Street Unit# 112
Cambridge, Ontario
MODERN LOFT LIVING! Welcome to this stunning loft, where soaring 16ft ceilings and expansive windows create a bright, airy ambiance. Featuring polished concrete floors, exposed brick, ducts, pipes, and iron columns, this space seamlessly blends original character with modern sophistication. Set within a 1910 fabric weaving factory stylishly converted into loft-style residences, Unit #112 offers over 1,250 sqft of thoughtfully designed living space. This one-bedroom plus den unit includes two full bathrooms, with the upper primary suite featuring a private ensuite. The kitchen is a chef’s dream, boasting an eat-in island, granite countertops, under-cabinet lighting, custom cabinetry, and stainless steel appliances. Above the den, a unique loft space—currently used as a gym—offers endless possibilities, from a cozy reading nook to a creative retreat. Additional conveniences include in-suite laundry, a private front door entry, one outdoor parking space, and a storage unit. Building amenities include a gym and party room. Perfectly located just steps from downtown, enjoy locally roasted coffee, boutique shops, the library, and a leisurely walk across the Grand River Pedestrian Bridge. You’ll also find Gaslight and Spruce Park mere minutes away. Experience the perfect blend of history, charm, and modern living—this loft is truly one of a kind! (id:8999)
259 Greenfield Avenue
Kitchener, Ontario
Welcome to 259 Greenfield Ave Kitchener! this stunning, fully renovated full-brick bungalow situated on a spacious 100-foot lot in the highly sought-after Fairview area. Renovated from top to bottom, this home boasts modern laminate and ceramic flooring throughout, brand-new bathrooms and kitchen, updated electrical and plumbing systems, and all-new baseboards, trim, doors, new windows (Main level), and new furnace. The open-concept main floor features a spacious great room, three generous bedrooms, full bath and a brand-new kitchen complete with soft-close upgraded cabinetry, brand new stainless steel appliances and quartz countertops. Stylish new pot lights illuminate every corner of the home. The fully finished basement with a separate entrance, offers additional living space with an electric fireplace, a recreation room, a wet bar, a full 3-piece bath, and an extra bedroom making it ideal for a duplex conversion or in-law suite. With an oversized driveway that accommodates up to three vehicles. This property is a great opportunity for first time home buyers or investors. Prime AAA location—just steps from Fairview Mall, schools, parks, the LRT station, the main bus terminal, with quick access to Hwy 7/8 and just 15 minutes to Hwy 401. A must-see home! (id:8999)
137 Lormont Boulevard
Stoney Creek, Ontario
Stunning 3-Bedroom Townhome in Sought-After Felker Neighborhood Welcome to this immaculately maintained townhome by DeSantis, offering 1,712 sq. ft. of open-concept living space designed for comfort and style. This home features: Modern finishes throughout – upgraded flooring, contemporary lighting, and a carpet-free main floor. Chef-inspired kitchen – stainless steel appliances, quartz countertops, breakfast peninsula, and 9’ ceilings. Bright, sun-filled living area – overlooking a planned future park, creating a serene backdrop. Spacious bedrooms – including a primary suite with a private ensuite and walk-in closet. Convenient 2nd floor laundry – adding everyday practicality. Finished basement – perfect for a family room, home office, or gym. Outdoor appeal – concrete front porch, oak staircase, and a well-maintained lot. Parking is never an issue with a 1-car garage plus 2 additional driveway spaces. Located in the desirable Felker neighborhood, this home is close to schools, parks, and the rec centre, and just minutes to Red Hill Valley Parkway, the Linc, and the QEW. Commuters will also appreciate the nearby Confederation GO Station, recently opened for added convenience. This home is the perfect blend of modern style, functionality, and location. Don’t miss the opportunity to make it yours! (id:8999)
113 Rivertrail Avenue
Kitchener, Ontario
For more info on this property, please click the Brochure button. Located at 113 Rivertrail Ave in Kitchener, ON, this two-story home is 2152 finished square feet with an attached garage and a paved, 2 vehicle-wide driveway. This bright, modern new home backs onto a beautiful park with many amenities for an active lifestyle. Air conditioning, five appliances and a chimney-style rangehood in the kitchen are included. The main floor is an open-concept design with nine-foot ceilings. The great room includes a modern linear gas fireplace, pot lights, a large window with views of the backyard and neighbourhood park and a sliding patio door to access the rear yard. The kitchen, brightly lit with pot lights, contains upgraded white cabinetry with premium quartz countertops, a large island with a waterfall countertop, a walk-in pantry and dinette area. Hardwood flooring covers the main level, except for tile flooring in the powder room. An oak staircase leads upstairs, where the second floor is brightened by a skylight in the vaulted ceiling. This level includes four bedrooms, a main bathroom with two vanities and a skylight, as well as a conveniently located laundry room. The master bedroom has a coffered ceiling, a generous walk-in closet and a luxurious ensuite with a skylight, a freestanding soaker tub, a tile shower with glass door and a separate toilet room. This new home is move-in ready. Property not yet assessed! (id:8999)
278 Rivertrail Avenue
Kitchener, Ontario
For more info on this property, please click the Brochure button. Located at 278 Rivertrail Ave in Kitchener, ON, this two-story home is 2176 finished square feet with an attached garage and a paved two vehicle-wide driveway. The upgraded stone front and entry door are a welcome introduction to the main floor open-concept design with nine-foot ceilings. The great room includes a modern linear gas fireplace, pot lights, a large window and a sliding patio door to access the rear yard. The kitchen, brightly lit with pot lights, contains upgraded white cabinetry with premium quartz countertops, a large island with a waterfall countertop, under top cabinet lighting, a walk-in pantry and dinette area. Hardwood flooring covers the main level, except for tile flooring in the powder room. An oak staircase leads upstairs, where the second floor is brightened by a skylight in the vaulted ceiling. This level includes four bedrooms, a main bathroom with two vanities and a skylight, as well as a conveniently located laundry room. The master bedroom has a coffered ceiling, a generous walk-in closet and a luxurious ensuite with a skylight, a free-standing soaker tub, a tile shower with glass door and a separate toilet room. Additional items included are air conditioning, five appliances and a chimney-style rangehood in the kitchen. This new home is move-in ready! Property not yet assessed. (id:8999)
7 Forest Glen Crescent
Kitchener, Ontario
Welcome to 7 Forest Glen Crescent, nestled on a quiet crescent in the sought-after Forest Heights neighbourhood! This charming 3-bedroom, 2-bathroom detached home sits on a generous lot with a large backyard, perfect for families or anyone who enjoys outdoor living. The updated kitchen offers a modern touch, while the spacious living and dining areas provide plenty of room for the family. Step outside to the expansive deck—ideal for barbecues, gatherings, or simply relaxing in your private yard. A shed offers extra storage. The garage plus oversized driveway ensure ample parking for multiple vehicles. The recently finished basement features a large window that fills the space with natural light, along with a convenient 3-piece bathroom—a great setup for a rec room, home office, or guest suite. Additional highlights include an owned water softener and reverse osmosis system, roof replaced in 2005. Located in a family-friendly area close to parks, schools, shopping, and quick highway access—this home combines comfort, space, and convenience in one great package. Don't miss out on this one! (id:8999)
131 East 42nd Street
Hamilton, Ontario
Welcome to this meticulously maintained and freshly painted gem, nestled in a fantastic neighbourhood close to all amenities! Step inside and be greeted by an abundance of natural light streaming through the large front window, illuminating the spacious living room. The main floor boasts a bright kitchen, dining room, beautiful and modern 4-pc bathroom, and a main floor bedroom. Upstairs, you’ll find two more spacious bedrooms, offering plenty of room for family or guests. The full basement includes another 4-pc bath, bedroom, and a large family room area, ideal for relaxing or hosting gatherings. A separate side door entrance makes this lower level very appealing for an in-law suite. Outside, the property truly shines with a large out-building (with hydro), perfect for extra storage, a workshop, or a hobby space. The extra-deep, 1.5-car garage provides even more storage options and secure parking. Pride of ownership is evident throughout this clean and well-cared-for home, making it a must-see for those seeking both comfort and convenience. (id:8999)
16 Scenic Ridge Gate
Paris, Ontario
Executive Detached Home In Paris Built By Liv Communities. this exquisite 4-bedroom, 3-bathroom home with Separate Entrance to Basement Special Feature offers the perfect blend of sophistication and practicality. The open-concept design welcomes abundant natural light throughout, highlighting the sleek, modern kitchen with premium stainless steel appliances. A spacious living area provides a wonderful space for family gatherings, while the upstairs retreat features 4 beautifully appointed bedrooms, including a luxurious primary suite with a spa-inspired bathroom and a massive walk-in closet. The home also offers a main floor laundry. This property is just minutes from Highway 403 and walking distance to Park & all local amenities, including the Brant complex. Its an unbeatable location. This ultra clean home checks all the boxes!!!A must see. Book your showing today and imagine living in this beautiful home. Priced for a quick sale. Excellent opportunity for first time buyers. Offer Anytime. SEE THE VALUE AND COMPARE :The Best Elevation, Good Sq Footage, Opposite to Park Builders Separate Entrance to Basement , Laundry on Main Floor, Upgraded Kitchen, Good Quality Blinds, Stainless Steel Appliances, Motorized Garage, Nice Driveway and so on.... (id:8999)
14 Chelsea Street
St. Catharines, Ontario
This charming 3-bedroom, 1-bathroom bungalow offers comfort, potential, and a prime location. Perfect for first-time buyers, downsizers, or investors, this home sits in a quiet, convenient neighbourhood with easy access to the QEW, local shops, schools, and parks. The bright main floor features a practical layout with plenty of natural light. Downstairs, the unfinished basement with a separate entrance and great ceiling height provides an incredible opportunity—whether you envision extra living space, a recreation room, or an in-law suite. With its solid structure, desirable location, and endless possibilities, 14 Chelsea Street is ready for its next chapter. (id:8999)
5 Wake Robin Drive Unit# 318
Kitchener, Ontario
5 Reasons to love this condo:1. Two owned parking spots 2. One owned storage locker 3. Top floor & corner unit 4. Ensuite Laundry 5. Large balcony. Welcome to Unit 318 at 5 Wake Robin Drive a bright 1-bedroom condo built in 2020 offering contemporary finishes and stress-free living. This rare top-floor corner unit features tall ceilings, oversized windows, and a freshly painted interior filled with natural light.The open-concept kitchen showcases quartz countertops, stainless steel appliances, a tile backsplash, and a peninsula with breakfast seating. Wide-plank flooring flows through the main living area to a large private balcony - perfect for morning coffee or evening relaxation.The spacious bedroom offers two big windows and a large closet, while the stylish 4-piece bathroom includes a tiled tub/shower combo and modern vanity. Enjoy the convenience of in-suite laundry, two owned parking spaces, and a storage locker.Condo fees include private garbage removal, building insurance, property management, snow and lawn care, plus roof and window maintenance - leaving you with truly worry-free ownership. Residents also enjoy a community BBQ area.Ideally located close to Sunrise Plaza, major highway access, shopping, and everyday amenities, this bright, move-in-ready condo combines style, comfort, and convenience in one of Kitcheners most desirable locations. (id:8999)
897 Thompson Road E
Waterford, Ontario
Welcome to 897 Thompson Rd E, a charming 4-bedroom, 1-bath home nestled on 17.28 acres of peaceful Agricultural-zoned land in beautiful Waterford. Set back from the road and surrounded by open skies, this rural retreat offers privacy, potential, and modern comforts throughout. Recent updates include a newer furnace, A/C, windows, front and rear doors, exterior siding, interior painting, and more. The welcoming kitchen is a standout with its handcrafted Mennonite cabinetry, granite countertops, upgraded appliances, and custom workstation, while the rest of the main floor features two bedrooms, bright living and dining rooms with hardwood floors, a 3-piece bath, as well as a laundry room, and spacious mudroom with sliding doors to the recently updated back deck. Upstairs offers two more generous sized bedrooms, including one with a walk-in closet and plumbing for a second bathroom, and downstairs the large basement is full of ample storage, and provides walk-up access to the backyard. Outside, enjoy a detached double garage with steel roof, barn with hydro and water, and space for gardening, hobby farming, or simply soaking in the serenity. (id:8999)
970 Golf Links Road Unit# 302
Ancaster, Ontario
Discover this beautifully maintained 2-bedroom, 2-bathroom condo in one of Ancaster’s most desirable communities. This top-floor suite is flooded with natural light and offers a bright, open-concept layout perfect for both everyday living and entertaining. The living and dining area features a cozy fireplace and coffered ceiling with hidden lighting, while the kitchen is enhanced with quartz countertops, refaced cabinetry, and a remote-controlled skylight. Newer hardwood flooring runs throughout the main spaces, complemented by ceramic tile in the foyer, kitchen, and bathrooms. The spacious primary suite boasts a large soaker tub and excellent storage. Additional highlights include in-suite laundry, ample closet space, a private balcony overlooking the courtyard, locker, and underground parking. Residents enjoy outstanding amenities: a library and meeting room, visitor and underground parking, car wash station, and workshop. All this just steps to shopping, dining, and entertainment, with easy access to the Linc and Highway 403. (id:8999)
79 Kenton Street
Mitchell, Ontario
Exceptional Value on a Premium lot! Welcome to The Witmer! Available for immediate occupancy, this classic country semi detached homes offer style, versatility, capacity, and sits on a building lot more than 210 deep. Offering 1926 square feet of finished space above grade and two stairwells to the basement, one directly from outside. The combination of 9 main floor ceilings and large windows makes for a bright open space. A beautiful two-tone quality-built kitchen with center island and soft close mechanism sits adjacent to the dining room. The great room occupies the entire back width of the home with coffered ceiling details, and shiplap fireplace feature. LVP flooring spans the entire main level with quartz countertops throughout. The second level offers three spacious bedrooms, laundry, main bathroom with double vanity, and primary bedroom ensuite with double vanity and glass shower. ZONING PERMITS DUPLEXING and the basement design incorporates an efficiently placed mechanical room, bathroom and kitchen rough in, taking into consideration the potential of a future apartment with a separate entry from the side of the unit. The bonus is they come fully equipped with appliances; 4 STAINLESS STEEL KITCHEN APPLIANCES AND STACKABLE WASHER DRYER already installed. Surrounding the North Thames River, with a historic downtown, rich in heritage, architecture and amenities, and an 18 hole golf course. Its no wonder so many families have chosen to live in Mitchell; make it your home! (id:8999)
1068 Cree Avenue
Woodstock, Ontario
Welcome to 1068 Cree Avenue in Woodstock, a raised bungalow semi that blends comfort, convenience, and affordability in a way that is hard to find. Tucked in a sought after neighborhood and backing directly onto the wide open play yard of St. Michael’s School, this property offers a sense of privacy, space, and community connection that sets it apart. Imagine arriving home to a quiet street, stepping up into a bright and spacious main level where sunlight pours through a large front window into your living room, creating the perfect spot to relax after a long day. The kitchen and dining area flow together seamlessly, ideal for everyday meals or gathering with friends. One bedroom and a full four piece bath complete this level, making it comfortable for simple, easy living. The lower level offers its own kind of charm with a special walk up basement that provides direct access to the backyard, making the entire space feel open and practical. Here you will find two additional bedrooms, a two piece bath, and a rec room area ready to be used however you imagine, whether it is a cozy media space, home office, or place for the kids to play. Step outside and picture yourself enjoying a private backyard with a deck where summer barbecues, morning coffee, or evenings under the stars become part of your routine. It is the kind of yard that feels like your own private retreat while still being easy to maintain. This home is the perfect first step into ownership, a fresh start for someone beginning a new chapter, or a smart addition to an investment portfolio. Avoid monthly condo fees, enjoy the security of owning a freehold property, and take advantage of a price point that makes sense in today’s market. With schools, parks, shopping, and quick access to major routes all nearby, this is not just a house but an opportunity to secure a lifestyle in one of Woodstock’s most convenient locations, a place where comfort, value, and potential come together beautifully. (id:8999)
83 Crosswinds Drive
Kitchener, Ontario
For more info on this property, please click the Brochure button.Located at 83 Crosswinds Drive in Kitchener, ON, this open-concept two-story home is 2485 finished square feet with an attached double garage and a paved driveway, withing walking distance of a neighborhood park. The main floor, with a 9-foot-high ceiling, consists of a great room, kitchen, dinette, den with a large front-facing window and a powder room. The great room includes a modern linear gas fireplace, pot lights and a large window with a view of the backyard. The kitchen, brightly lit by pot lights, contains upgraded white cabinetry with upper under-cabinet lighting, premium quartz countertops and a generous black island that includes a breakfast bar. The dinette features a pendant light fixture and a sliding patio door with access to the rear yard. Hardwood flooring covers the main level, except for tile flooring in the powder room and entrance from the garage. An oak staircase to the second floor is brightened by a window in the landing area. The upper level includes four bedrooms, a main bathroom with two vanities and a skylight, as well as a conveniently located laundry room. The master bedroom has a coffered ceiling, a generous walk-in closet and a luxurious ensuite with a free-standing soaker tub, tile shower with glass surround and door and a separate toilet room. Additional items included are air conditioning, five appliances and a chimney-style rangehood in the kitchen. This new home is finished and move-in ready! Property not yet assessed. (id:8999)
370 Martha Street Unit# 2207
Burlington, Ontario
Welcome to Nautique Lakefront Residences, a brand-new luxury development located right on the water in the heart of downtown Burlington. This stunning 1-bedroom, 1 bathroom condo is being offered directly from the builder, giving you the chance to be the very first to call it home. Featuring a modern open-concept layout and upscale finishes, this condo is perfect for anyone looking to enjoy the best of lakeside living without compromising on urban convenience. Residents of Nautique will enjoy a range of exceptional amenities, including a breathtaking 20th-floor sky lounge with panoramic lake views, a fully equipped fitness centre, yoga studio, outdoor pool, and 24-hour concierge service, among many others. Located just steps from Burlington’s beautiful waterfront, you’ll be within walking distance of Spencer Smith Park, the Waterfront Trail, boutique shops, top restaurants, and vibrant cultural spots. With easy access to public transit and major highways, everything you need is right at your doorstep. Don’t miss this rare opportunity to own a lakefront condo in one of Burlington’s most sought-after new developments. Book your showing today! **Photos are virtually staged** (id:8999)
370 Martha Street Unit# 2205
Burlington, Ontario
Welcome to Nautique Lakefront Residences, a brand-new luxury development located right on the water in the heart of downtown Burlington. This stunning 2-bedroom plus den, 2.5 bathroom condo is being offered directly from the builder, giving you the chance to be the very first to call it home. Featuring a modern open-concept layout and upscale finishes, this condo is perfect for anyone looking to enjoy the best of lakeside living without compromising on urban convenience. Residents of Nautique will enjoy a range of exceptional amenities, including a breathtaking 20th-floor sky lounge with panoramic lake views, a fully equipped fitness centre, yoga studio, outdoor pool, and 24-hour concierge service, among many others. Located just steps from Burlington’s beautiful waterfront, you’ll be within walking distance of Spencer Smith Park, the Waterfront Trail, boutique shops, top restaurants, and vibrant cultural spots. With easy access to public transit and major highways, everything you need is right at your doorstep. Don’t miss this rare opportunity to own a lakefront condo in one of Burlington’s most sought-after new developments. Book your showing today! **Photos virtually staged** (id:8999)
88 Grant Avenue
Hamilton, Ontario
Large 2 Family legal duplex home in a desirable Hamilton neighbourhood. Exceptional quality oak cabinets in kitchen and bathrooms. Home features separate entrances, separate heating & separate meters. Close to all amenities including public transit, shopping and schools. Walking distance to main bus route. Upstairs unit is currently rented. Tenant is willing to stay. Currently paying $1400/mth + utilities. VACANT POSSESSION AVAILABLE (id:8999)
124 Mary Street
Niagara-On-The-Lake, Ontario
Welcome to 124 Mary Street, an adorable 2-bedroom cottage nestled steps to historic old town NOTL! With its convenient location, this property offers easy access to all amenities, shops, and wineries in beautiful Niagara-on-the-Lake. Cute and cozy sums this up with all the classic charm you expect. The major updates have been done here, full tear off roof, soffit, fascia, kitchen backsplash (2024), Some windows replaced, newer flooring. 200-amp service and owned high efficiency furnace and how water tank. Attached garage boasts wood stove for the cozy fall nights enjoying many of the local artisan foods and wines. Kitchen walks out to spacious deck and fully fenced nice deep lot prefect for entertaining and garden enthusiasts. Whether you're looking for a retirement home, a family residence, an investment property, or a weekend getaway, this versatile cottage offers endless possibilities. (id:8999)
395 Bloor Street E Unit# 2201
Toronto, Ontario
Prestige and luxury meets convenience and lifestyle! Bright and spacious 1+1 bedroom unit at Rosedale on Bloor, breathtaking unobstructed views of the city, waters and skyline. This condo features modern kitchen cabinetry with subway tile backsplash, ss appliances, and granite countertops throughout, ensuite laundry, engineered hardwood floors, generous bedroom and den with large floor to ceiling windows. Amenities include 24 hours concierge, fitness center, indoor pool, rooftop terrace, party/meeting room and Virtu Cafe. 5 mins walk to Yonge/Bloor, Sherbourne and Yorkville subway station. 10 min walk to U of T, steps away from high end boutiques, restaurants, shopping and public transit. (id:8999)
120 Chilton Drive
Hamilton, Ontario
Move-in ready, pack your bags now! Fully-detached 2 Storey 4+1 Bedroom home with 2.5 bath in desirable Valley Park community on the Stoney Creek mountain. This oversized pie-shape corner lot is the largest in the area! Walk into the spacious foyer for privacy from living room and kitchen. Main floor boasts beautiful vinyl flooring throughout spacious and bright living room, large dining area, and updated eat-in kitchen. Main floor 2-piece bath adds convenience for guests. Second level has modern vinyl flooring in its 4 spacious bedrooms and a sizeable tiled 4-piece bath. Private side entrance into home leads to basement gives the opportunity to create a separate in-law suite. Basement has laminate flooring, with an additional bedroom, 4-piece bathrm, great rm, & kitchenette which could be made into a functional kitchen if desired. (id:8999)
39 Sister Varga Terrace Unit# 213
Hamilton, Ontario
Welcome to Upper Mill Pond on Hamilton’s West Mountain — a premier 55+ community where every day feels like resort living. This stunning 2-bedroom, 2-bath suite showcases an open-concept layout with wide hallways, lower switches, higher toilets, and generously sized rooms designed for both elegance and comfort. Upscale finishes and thoughtful upgrades add to its appeal, while the large private balcony offers serene views of the ponds. The 4-year-new building boasts first-class amenities: an indoor heated pool, hot tub, sauna, fitness centre, dance studio, underground parking, storage locker, and central heating/air. Just steps away, enjoy the clubhouse, café, and church, along with endless activities including a golf simulator, pickleball, shuffleboard, woodworking, stained glass studio, and more. Residents also benefit from on-site conveniences such as a pharmacy, doctor’s office, and priority access to assisted-living facilities. Experience the vibrant, social lifestyle you’ve been waiting for in this sought-after community! (id:8999)
3 Oleander Crescent
Brampton, Ontario
Excellent Home For First Time Homebuyers Or Downsizing! A Cozy 2 Storey, 3 Bedroom Home.This Well Maintained Home Features an Open Concept Living / Dining Room With Wood Floors, and Large Windows That Fill The Home With Natural Light. The Second Floor Boasts 3 Generous size Bedrooms. In A Fabulous Neighbourhood Close To All Amenities In High Demand Including Shopping, Excellent Schools, Transit, Highways, & Restaurants. Finished Basement, Main Floor Powder Room, Parking for 4 Cars in the Driveway, Plus a Single Car Garage, No sidewalk. Steps from Heartlake Conservation area. Excellent Opportunity. (id:8999)
275 Bamburgh Circle Unit# 309
Toronto, Ontario
Welcome to this beautifully renovated 2-bedroom split layout condo with solarium, 2 bathrooms, and 2 parking spots, offering 1,182 sq ft of stylish living. Fully updated in 2020, the modern kitchen features all-new cabinetry, granite countertops, stainless steel appliances, and a farmhouse-style sink. Enjoy the comfort of new vinyl flooring throughout, pot lights, motorized blinds, crown moulding in the living room, and fresh paint in the living/dining areas. The 3-piece bathroom boasts a new vanity, sink, and walk-in shower, while the 2nd bedroom includes upgraded closet doors and an organizer. Additional highlights include a glass-door wall-mounted display cabinet in the dining area. Ensuite laundry for convenience. This sought-after community offers superb amenities: 24-hr gated security, indoor and outdoor pools, sauna, gym, and much more. Steps to parks, TTC, restaurants, and with private access to the plaza, this unit provides exceptional value in a prime location. Don’t miss it! (id:8999)
465 Macnab Street N
Hamilton, Ontario
Walk to the water front Pier, Yacht Club, or all things downtown in this amazing neighbourhood! Turnkey investment or ideal for 1st time home buyer! 2bed, side drive, fenced yard. (id:8999)
1270 Maple Crossing Boulevard Unit# 306
Burlington, Ontario
The Palace in Downtown Burlington-Gated Condo Complex with 24/ 7 Concierge & Resort Style Amenities-Immaculate, Freshly Painted in Neutrals- Updated kitchen with stainless steel appliances- recently renovated 4 piece washroom- Open Concept Living Room & Dining Area- Bonus Bright den/ sunroom that's perfect for a home office. Floor to ceiling windows flood the space with natural light-in suite laundry with stackable front loaders- includes one parking spot and one locker- Exceptional building amenities offering 24 hr concierge, EV Charging Stations, outdoor pool, exercise room, Outdoor Community BBQs, squash & tennis courts, party room, workshop/ hobby room, tanning bed, sauna, gazebos and guest suites. You'll love the convenience of being walking distance to Spencer Smith Park, Burlington Beach, Joe Brant hospital, Downtown, restaurants, Mapleview Mall, the GO station, and more. Don’t miss out on this incredible opportunity to live in the heart of it all! (id:8999)
120 Clara Street
Thorold, Ontario
Step into a rare opportunity to own one of the most inviting and impeccably maintained homes on the market today. This beautiful 1.5-storey, 3-bedroom, 1-bathroom home is perfectly positioned just minutes from the QEW, Highway 406, major shopping destinations, public transit, and the iconic Niagara Falls. Location, lifestyle, and legacy converge here. From the moment you enter, you’re greeted by sun-drenched interiors and a seamless blend of classic character. The main level offers an airy, open-concept layout anchored by a tastefully appointed kitchen—ready to inspire your inner chef. Each room is a testament to comfort and functionality, designed to enhance daily living and effortless entertaining. Step outside to discover a fully fenced backyard oasis, complete with a private deck—your perfect escape for morning coffee, evening barbecues, or weekend gatherings with loved ones. This move-in-ready gem is ideal for families, first-time buyers, downsizers, or investors seeking a property that truly stands apart. Don’t miss your chance to own a piece of Niagara’s finest—where style, substance, and location meet in perfect harmony. Welcome home. (id:8999)
43 George Brier Drive W
Paris, Ontario
Absolutely gorgeous and upgraded completely freehold two-storey townhouse (NO POTL FEE!), Built in Dec 2023, Only 2 Years Old, in the highly desirable community of Paris. A great opportunity for first time buyers or investors. Three bedrooms, 2.5 baths (with standing glass shower). 1594 sqft, maintained to perfection. Features an amazingly functional layout boasting a large and bright living/dining area, lots of natural light, upgraded kitchen w/ spacious breakfast area. This freehold townhouse has an open view from the back with a park across the road. It has a balcony with a primary bedroom in the front and has a cold storage in the basement.********** Please Click on Virtual Tour Link to View the Entire Property************* (id:8999)
190 Hespeler Road Unit# 1801
Cambridge, Ontario
Absolutely The Best Condo Building In Cambridge With Great Amenities. Indoor Pool, Men's And Women's Sauna's With Showers And Lockers. Large Gym With Lot's Of Equipment, Woodworking Room, Two Tennis Courts, Large Unit's Exclusive Storage Locker, Excellent Two Bedroom Condo With A Great View Of The City Overlooking Hespeler Rd. Updated Kitchen. Water Treatment (RO) System, Hardwood Flooring Throughout. Two Full Bathrooms. Primary Bedroom With Ensuite Bathroom. All Window Coverings Included. Ensuite Laundry Room. Large Dining Room. Large Living Room. All Season Sun Room. Two Exclusive Indoor Parking Spots. Very Quite Building With European Windows That Blocks 100% Of All Outside Noise. Don't Delay and View This Condo Unit Today. (id:8999)
35 Ridwell Street
Barrie, Ontario
For more info on this property, please click the Brochure button. Well-maintained home, perfect for first-time buyers, empty nesters, small families, or investors! This property features 3 spacious bedrooms, including a primary suite with a walk-in closet. Enjoy the upgraded vinyl flooring throughout the living room and bedrooms, adding both style and durability. The home includes a single-car garage with a garage door opener and a larger driveway with no sidewalk, offering ample parking. The fenced backyard boasts a two-tier deck, ideal for relaxing or entertaining. Additional features include central air conditioning and 5 included appliances. Flexible closing date available. (id:8999)
19 Wallace Place
Caledonia, Ontario
Say Hello to your new home at 19 Wallace Place! Nestled on a safe quiet court for outside play, this in town oasis is a stunningly renovated 3+1 bedroom home that offers a perfect blend of style, comfort, and functionality. Inside, enjoy bright, open-concept living with vaulted ceilings, updated vinyl flooring, a custom kitchen (appliances 2022) and luxurious view of your backyard Oasis. Step through your premium sized patio doors to your fully fenced and private backyard showcasing your beauty Saltwater inground pool. This space is perfect for BBQs, entertaining, or simply soaking up the sunshine. The versatile lower level with spacious rec rm, 4th bedroom, bathroom and mudroom/laundry room with separate entrance (check out the garage door with built-in pedestrian door!) is ideal for a potential In-Law Suite. There's even more cool stuff! Check out the stylish bunkie in the yard PLUS the shed (convertible to be a bathroom bunkie), you'll adore them! Curb Appeal, Plenty of parking and a location just minutes to parks, equal distance to elementary and secondary schools, shopping, and the Grand River, this home checks all the boxes and then some! (id:8999)
22 Thistle Road
Guelph, Ontario
PREPARE TO BE IMPRESSED...This INCREDIBLE 2 UNIT HOME has a MASSIVE 4 LEVEL 1520 sqft SIDE-SPLIT up front PLUS an AMAZING 832 sqft UNIT around back!! Set on a private side crescent on a mature tree lined street, this beautifully landscaped property boasts tremendous curb appeal in an idyllic neighbourhood. Perhaps you are looking for a mortgage helper?? Have extended family that need their own space OR an excellent addition to your rental portfolio?? Either way, this one checks all the boxes!! Tastefully decorated (please note some photos were taken before tenants moved in) and exceptionally well maintained (2023 Furnace, 2023 Heat Pump, 2022 Roof and MORE!) it's MOVE IN READY and waiting for its next LUCKY OWNER!! So don't delay - Make it yours today! (id:8999)
121 Rebecca Court
Maple, Ontario
Exquisite French Parsian Home in coveted Woodland Acres. Architect Frank Falcone and Designer Robin Nadel. Over 1 acre of private grounds with pristine manicured gardens, pool and outdoor entertaining spaces. Made with Indiana limestone, natural slate roofing, natural stone, granite and copper detailing. Over 13,000 sq ft of total living space with refined craftsmanship, finest luxury finishes and no detail overlooked throughout this incredible property. Cathedral great room, gourmet kitchen by Bellini Kitchens with Rotunda breakfast area. Extensive millwork, vaulted ceilings and wall panelling throughout. Mahogany wine cellar with capacity of over 500 bottles, elevator, gym, theatre, wet bar, outdoor kitchen, stone fireplace with pizza oven. Separate one bedroom apartment above garage. 4 car garage and 12 parking spots. (id:8999)
485 Green Road Unit# 14
Stoney Creek, Ontario
14-485 GREEN ROAD is a WIN WIN for The DISCERNING Lucky Buyer! This Beautiful 3 Bedroom, 3 Bath Condo Towne is the Street Corner End Unit which is a Rare Find. Restored Gardens & Backyard significantly elevate this home's Curb Appeal. Its current owner is a Professional Realtor of 28 years who has scrupulously restored this on the street gem while enhancing the ambience of this property. Who doesn't love a Wrap Around Porch overlooking well manicured lawns serviced by maintenance crews & sprinkler systems? Step inside where plenty of sunfilled open concept loveliness awaits. Briefly: Professionally Painted & Modern Upscale Flooring, Cambria Quartz in Kitchen & 3 Bathrooms, All New Plumbing Fixtures & 3 Tall Toilets, GDoor Opener with 2 Remotes. Endless List of Upgrades to WOW the Knowing Buyer enough to STOP THE CAR near the Lake. Family Friendly Neighbourhood embracing all Ages! Only a short 6 minutes takes you to Downtown Olde Stoney Creek while a 1/2 hour Drive finds you in Wine Country. Room Sizes Approximate. YOUR NEW BEGINNING AWAITS! (id:8999)
409 Queen Street S Unit# 8
Simcoe, Ontario
Condo Living with a View! Welcome home to this well maintained 2-bedroom, 2-bath condo tucked away in a quiet, well-cared-for complex. Offering a bright and functional layout, this home makes everyday living both comfortable and convenient. On the main floor, you’ll find a spacious primary bedroom with3 pc ensuite privilege bath & laundry , an eat-in kitchen, and a sun-filled living and dining area. Step directly from your living room onto a private deck with views of green space, walking trails, and a tranquil pond—it feels like your own backyard retreat. A convenient inside access to the single-car garage completes the main level. The finished lower level offers a large family room with a cozy gas fireplace & opens through french doors to a walk-out patio. A bright second bedroom, 4-piece bathroom, and generous storage space provide comfort and flexibility for guests, hobbies, or a home office. Immediate possession available, you can move right in and begin enjoying a low-maintenance lifestyle. (id:8999)
24 Huffmann Drive
Georgetown, Ontario
Welcome to this fantastic raised bungalow on a fully landscaped property right up to the front door. This 2+1-bedroom, 2+1-bathroom, 1+1 kitchen home has a fully finished basement with an in-law suite. A vaulted ceiling in the living room is an interesting architectural feature to this space. Gleaming, natural hardwood floors run throughout the main level of this home. A sliding door off the kitchen leads out to a multi-level deck overlooking the stunning back yard of perennials gardens and custom wrought iron metal work. Laundry is located in the main bathroom. An exceptional feature to the primary ensuite is a sauna. Make your way to the basement where you will find the in-law suite with its own large eat-in kitchen. The living room has large above grade windows. A fireplace with custom granite stonework in the bedroom is a cool feature. This home is located in South Georgetown close to the Gellert Centre and walking/hiking trails. Access to major highways is a short drive down either 8th Line or Mountainview Road. Come and experience this unique home. (id:8999)
126 Mcgregor Crescent
Ancaster, Ontario
This multi-generational luxury dream home blends timeless design with superior craftsmanship, offering over 8,850 sqft. of finished living space with 7 bedrooms and 8 bathrooms on a 135-ft-wide lot in Ancaster’s prestigious Oakhill neighbourhood. Surrounded by mature trees and estate homes, the property showcases two separate garages, parking for 20+ vehicles, professional landscaping, and a commanding architectural façade. Inside, a 21-ft grand foyer with curved staircase and custom millwork sets an elegant tone, complemented by wide-plank hardwood, porcelain tile, and abundant natural light from oversized windows. The main level offers formal living and dining rooms, a private office, powder room, and one of two primary suites with backyard walk-out. At the heart of the home, a soaring family room with floor-to-ceiling windows connects to a gourmet kitchen featuring top-tier Thermador appliances, a servery, walk-in pantry, and a heated four-season sunroom with in-floor heating. Upstairs are four generous bedrooms, each with its own ensuite and heated floors, plus a convenient laundry room and a spectacular primary retreat with gas fireplace, dressing room, and spa-inspired 6-pc ensuite. A covered terrace with artificial turf extends the living space outdoors. The finished lower level offers incredible versatility for extended family living with a separate entrance, two bedrooms, two bathrooms, recreation room with gas fireplace, kitchenette, and a sound-isolated home theatre room that can be separated from the rest of the basement. The private backyard provides multiple patios under mature trees, with professional renderings available for a future pool, hot tub, and full landscaping. Smart-home features include Control4 automation, security system, 400-amp, dual furnaces & ACs, HRVs, and central vacuum with hide-a-hoses. A rare opportunity to own an Oakhill estate that combines sophistication, space, and modern functionality for today’s luxury lifestyle. (id:8999)
839 Queens Boulevard
Kitchener, Ontario
Welcome to this gorgeous character-filled 2-storey home located on the prestigious, majestic and tree-lined Queens Boulevard. Perfectly blending historic charm with modern updates, this home is truly move-in ready. Main Floor Highlights: Spacious foyer leading into an open-concept living & dining room with newer engineered hardwood flooring Bright kitchen with raised panel oak cabinets and a built-in gas cooktop. Cozy main floor family room featuring a gas fireplace, 2-piece bathroom, large newer window, and a walkout to the deck & private fenced backyard with a tranquil pond Second Floor: Three comfortable bedrooms, Nicely appointed 4-piece bathroom with a glassed-in shower,Walkout access to a large flat rooftop area — ideal for a future sun deck or garden. Finished Loft Retreat: Exquisite loft bedroom with a gas fireplace and charming Juliet balcony — perfect for a private escape or playground for kids. Additional Features: Newer stylish metal roof.Updated wiring throughout. Family room addition with board & batten exterior Basement includes a laundry area plus an additional bright room with a wardrobe ideal as an office or den, cold room for preserves. Single car garage.This is a move-in-and-relax home with additional possibilities to make it your own. Located on one of Kitchener's most sought-after boulevards, this property combines timeless charm with thoughtful updates — an opportunity not to be missed! This is a Hospital Quiet zones with all sirens off. (id:8999)
127 Paradise Road
Nipissing, Ontario
Welcome to your ultimate retreat in the heart of Whitney, Ontario, where nature and modern comfort meet. Just minutes from the iconic East Gate of Algonquin Park, this motivated seller is offering a truly rare opportunity: a brand-new home, completed in 2024, that has already proven itself as a successful year-round short-term rental. Whether you continue its rental history or claim it as your own private haven, this property is as versatile as it is beautiful. Nestled on a generous double lot surrounded by lush forests and the rugged beauty of the Canadian Shield, the home is perfectly positioned for both privacy and potential. The second vacant lot once hosted an RV with its own private driveway and was consistently rented by park visitors, providing a unique secondary income stream. This opens the door to continued revenue or the possibility of building an additional short-term rental to expand your investment portfolio. Inside, the home welcomes you with a bright, open-concept living space designed to capture natural light. Skylights in every bedroom allow you to stargaze from the comfort of your bed, while modern finishes and a thoughtful layout create both warmth and elegance. Step outside and you’ll find yourself immersed in pure serenity. A secluded deck surrounded by towering trees sets the stage for yoga, meditation, or quiet reflection, while the expansive porch is made for gatherings. Imagine evenings under the stars, soaking in the hot tub, sharing stories by the fire, or enjoying a summer barbecue with loved ones. With Galeairy Lake just minutes away, you’ll have access to over 2,000 acres of pristine waters, and Whitney itself offers four-season adventure: hiking, canoeing, cross-country skiing, snowmobiling, hunting, and more. 127 Paradise Road is more than a home, it’s a lifestyle, an income opportunity, and a dream escape all in one. Your Algonquin adventure starts here! Book your showing today. (id:8999)
96 York Street
St. Catharines, Ontario
This well-maintained property can be easily converted back into a spacious 4-bedroom plus den, 2-bathroom single-family home, this property also offers the option to keep it as a legal duplex or live in one unit while renting out the other for a great mortgage helper. With so many possibilities, it’s a truly versatile opportunity. The main floor is newly vacant, fully renovated, and move-in ready for new tenants or for yourself. This spotless apartment features 2 bedrooms plus a den, offering plenty of space and flexibility. Inside, Unit 1 (2 bedrooms, 1 bath) is beautifully maintained with a washer/dryer and dishwasher, while Unit 2 (1 bedroom, 1 bath) is also in great shape with generous closet space and its own washer/dryer. The exterior is just as appealing, with beautiful landscaping and a mature tree adding curb appeal, plus 3-car private off-street parking — a rare find! Located in an ideal area with easy access to major highways, downtown, shopping centers, and schools, this property is perfect for both tenants and homeowners. This turnkey, cash flow positive property offers amazing income potential, flexibility, and future possibilities in a prime location. Don’t miss your chance to make it yours! LOCATION! LAYOUT! AFFORDABLE LIVING! (id:8999)
223 Webb Drive Unit# 908
Mississauga, Ontario
Sought after building! Walking distance to Square One, Library, Bus Terminal, Restaurants, YMCA / Gyms, Living Arts, Sheridan College & more.Bright beautiful unit. High ceilings; open concept floor plan, granite countertops, frosted sliding door to bedroom. Easily accessible underground parking; In suite laundry. Amazing amenities! Upgraded kitchen cabinets, stainless steel stove, stainless steel fridge, stainless steel dishwasher, Stainless Steel Over-The-Range Microwave, Washer & Dryer. Balcony open to quiet street and courtyard garden. Freshly painted. (id:8999)

