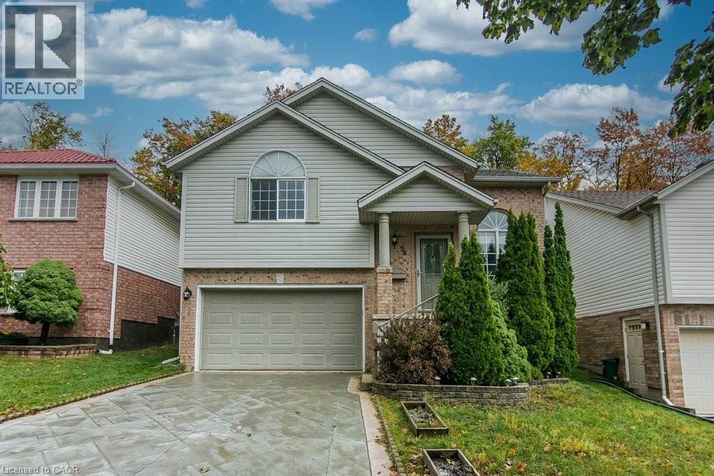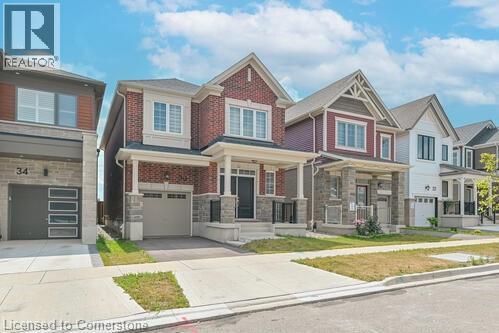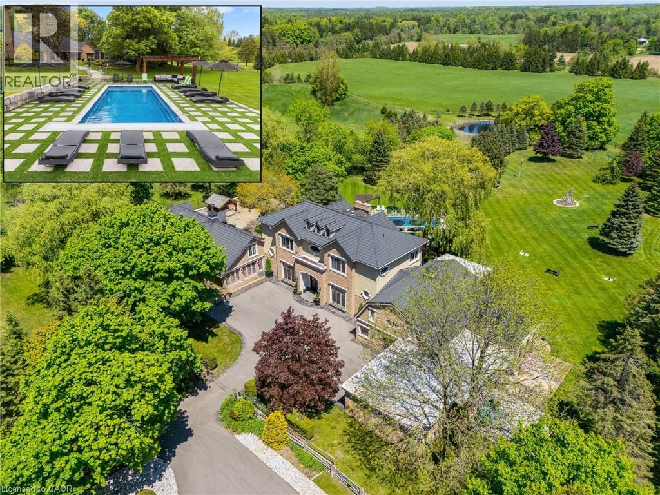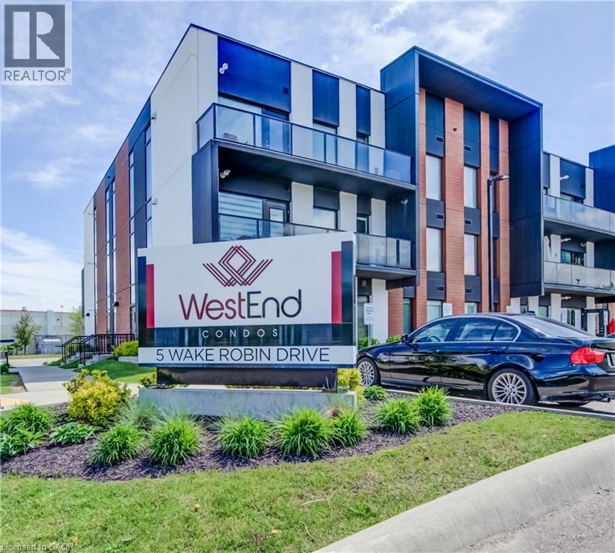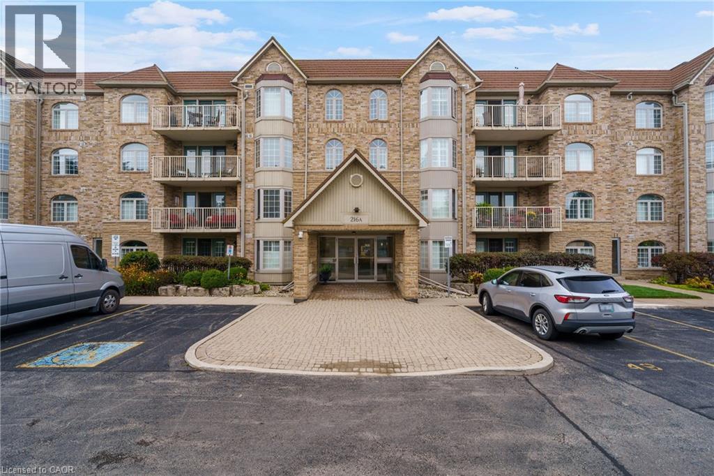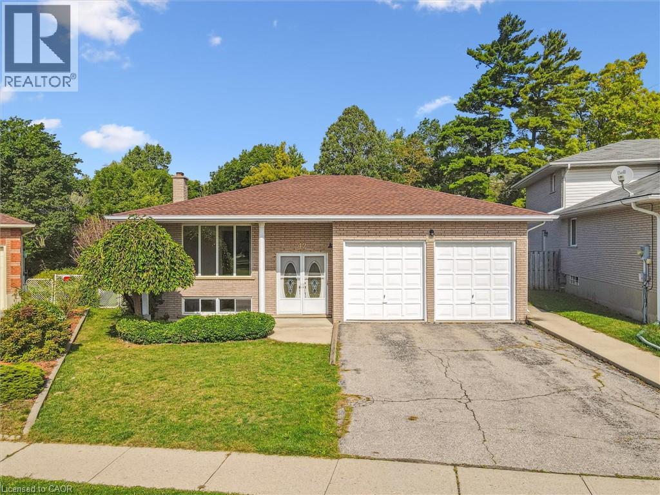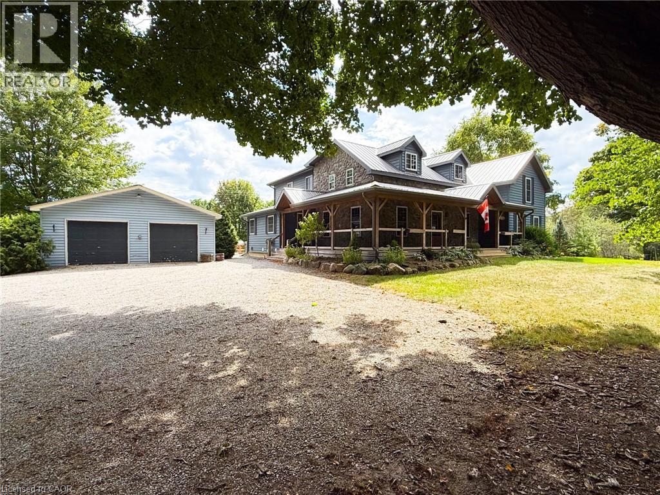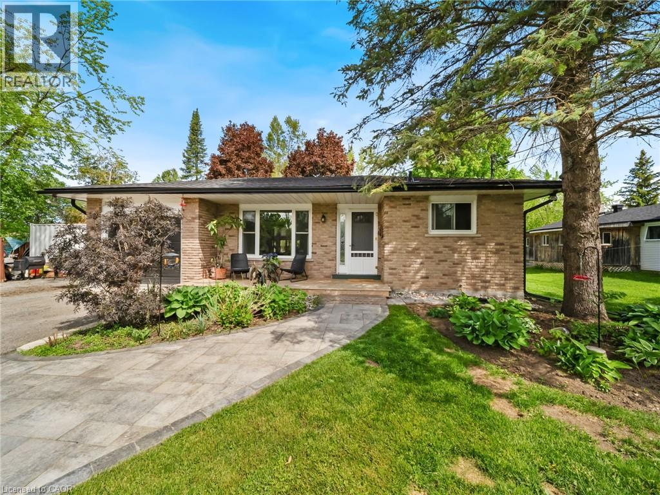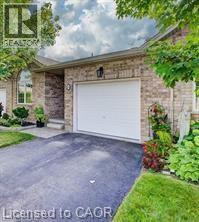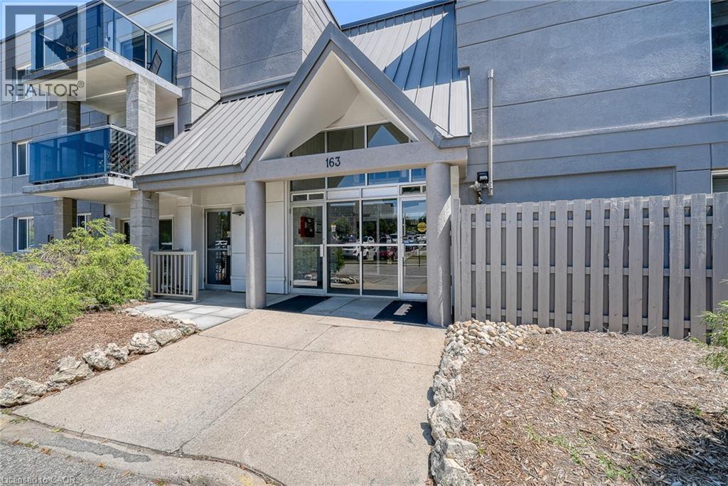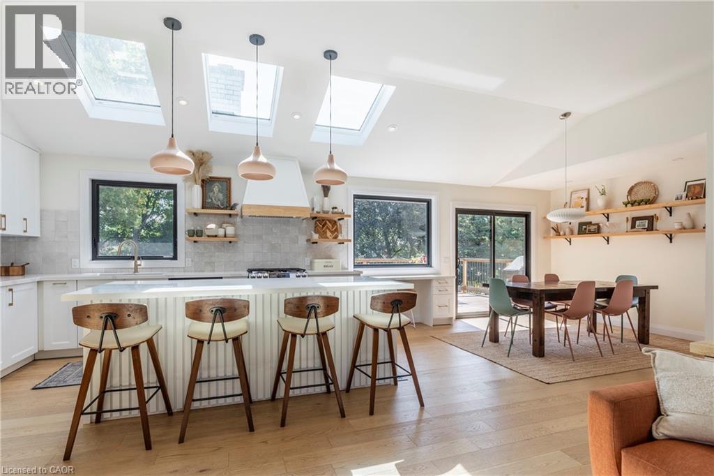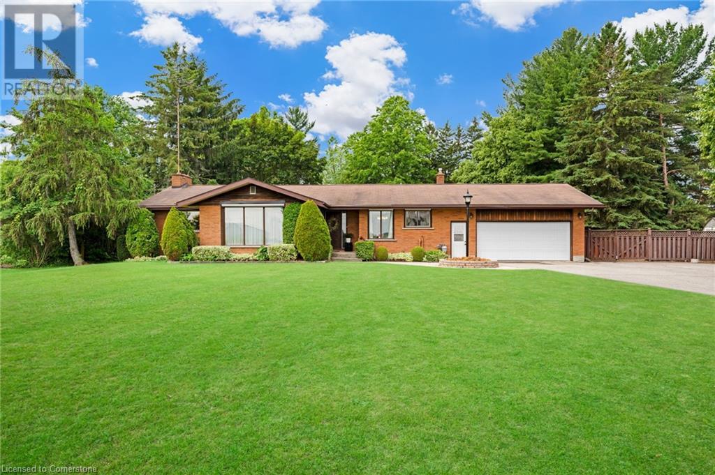36 Dunnigan Drive
Kitchener, Ontario
Great Home in a great part of Kitchener. This split entry bungalow has been lovingly cared for. Walk in the front door and you are greeted to a beautiful 2 story entry way with oak railings and a large round top window. On the main level there is an open concept living room area with hardwood floors. The spacious kitchen offers plenty of cupboards, separate island, and a skylight to let in the natural light! In addition you have granite countertops, updated sinks and backsplash. From the dinnette area is a French door leading you out to your backyard paradise! This includes a 19x14 deck, a beautiful landscaped lawn all overlooking a private treed area backing onto greenspace with walking trails! The primary bedroom retreat offers you double closets, an ensuite privilege and a large window overlooking the backyard! The updated 5-piece main level bathroom includes a large vanity with granite counters, double sinks, and a jacuzzi bath with shower. The other roomy main floor bedroom boasts a vaulted ceiling and round top window. The lower level boasts a very bright family room area with a gas fireplace. In addition, the lower level also has a 3rd bedroom or home office or guest bedroom, a 3-piece bathroom with shower and a laundry/utility room. The driveway is a decorative concrete drive that can park up to 4 cars leading to the one and a half car garage. All located on a quiet street close to schools, shopping and the expressway. (id:8999)
30 Saxony Street
Kitchener, Ontario
Modern Living Single Detached Mattamy Home in Wildflower Crossing Community, Welcome to this Absolutely Stunning 2,111sq. ft. This beautiful 4 Bed+2.5 Bath Detached home located in the sought-after Wildflowers Community in Kitchener Featuring 9ft Ceiling on main floor with full of Potlight, Separate Pantry, Extended Kitchen with White Cabinets, High end S/S Appliances, Granite Countertop, Electric Fire Place in Living area with accent Wall, Separate Office area on Main Floor, with gorgeous hardwood flooring on the main level, staircase and upper hallways. Direct access to fully fenced Backyard with Partially Concrete where you can have your private green space. Upstairs, Easy and most convenient Laundry, the primary bedroom with a walk-in closet and a private 4-piece ensuite. 2nd Bedroom offers with W/I Closet as well. 2 additional good sized bedrooms include big window and closets. 8-ft tall double entry door and a convenient location where you have easy access of Park, Library, Grocery, Banks, Hwy 8. Don't miss this beautiful home to own it!!! (id:8999)
1927 Shellard Road
Cambridge, Ontario
A STORYBOOK ESTATE, BUILT FOR A LIFE WELL-LIVED. 1927 Shellard Side Road, Cambridge | 28.5 Acres of Private Luxury. Tucked away on a breathtaking 28.5-acre canvas of rolling greenery, private ponds, and forest-lined edges lies a residence that feels like it was lifted from the pages of a fairytale. From the moment you pass through the gated entrance, a winding drive leads you to a majestic home where luxury, privacy, and serenity converge. Step inside and you’re greeted by soaring ceilings, rich architectural detail, and sun-soaked spaces designed for both grand entertaining and intimate family living. The heart of the home—a magnificent great room—anchors a layout that flows seamlessly into formal dining, a stunning chef’s kitchen, custom bar, sunroom, and even a private theatre. Whether you’re unwinding fireside, enjoying a movie, or hosting an evening soiree, every room offers a sense of elegance and ease. The gym, games loft, and guest wing create space for everyone—while the primary suite is a retreat all its own, complete with a marble fireplace, spa-inspired ensuite, and private balcony overlooking the grounds. Outside, your personal resort awaits: a heated saltwater pool surrounded by stone patios, a sparkling man-made lake with a beach and waterfall, and multiple ponds—all wrapped in absolute privacy. A commercial-grade mechanical system, 3-bay garage, and even free Wi-Fi from the on-site communication tower (Megawire) offer effortless functionality. Additional features include a private fitness trail, home propane generator with automatic transfer switch, and a gated entry with intercom. This is more than a home. It’s a sanctuary. For those with vision, the expansive grounds may offer future potential for lot severance—adding long-term flexibility to this once-in-a-lifetime opportunity. (id:8999)
5 Wake Robin Drive Unit# 303
Kitchener, Ontario
Looking to get into the real estate market? Or are you thinking of downsizing and can't be bothered with the lawn and snow maintenance of a detached house? Welcome to maintenance free living with this freshly painted 2 bedroom 807 sq ft condo conveniently located near the Sunrise Centre and close to all amenities including shopping, schools, transit and hwy access. This unit offers an open concept layout, tall ceiling height, large principal rooms including bedrooms and oversized balcony perfect as an outdoor living space. Carpet free with modern white kitchen and stainless steel appliances, in suite laundry, a separate storage locker and 2 parking spaces, this unit is awaiting it's new owner! Appliances included. The building is only 5 years old and offers a BBQ area, visitor parking, elevator access. (id:8999)
216 Plains Road W Unit# A304
Burlington, Ontario
Welcome to A304-216 Plains Rd. W. in Aldershot’s Oaklands Green – a quiet, well-managed, and highly sought-after condominium community. This bright and spacious 1,236 sq. ft. 2-bedroom, 2-bath suite offers an inviting south-facing layout filled with natural light. Recent laminate flooring (2024) enhances the living areas, while the bay window and arched transom windows create a warm, airy atmosphere. The generous living/dining room opens through terrace doors to a private balcony overlooking the gardens. The primary bedroom comfortably fits a king-size bed and includes a walk-in closet and a 5-piece ensuite. A well-proportioned second bedroom works perfectly for guests or as a home office. The galley kitchen features stainless steel appliances, and the unit includes in-suite laundry plus a main bath with a separate shower for added convenience. A storage locker and 1 underground parking space are also included. Residents enjoy a pet-friendly (with restrictions), non-smoking complex with a welcoming community centre, complete with a party room, games room, and library. The location is exceptional—walk to Lake Ontario, LaSalle and Hidden Valley Parks, and enjoy easy access to GO Transit, restaurants, shopping, the RBG, and major highways. Don’t miss this opportunity—book your private showing today! (id:8999)
42 Azores Crescent
Cambridge, Ontario
Spacious raised bungalow on a gorgeous pool sized lot in a great family friendly neighborhood. Welcome to 42 Azores Cres. located in the East Galt portion of Cambridge. As you approach you are welcomed by a double car garage and covered porch. Inside the home the front foyer allows for garage access on the right. The main level is a great size offering over 1500 sq feet of finished living space, including a large living room, dining room, a roomy kitchen, 3 bedrooms and 1 full bathroom. The kitchen allows access to the rear deck and yard. The home has been freshly painted and has newer light fixtures throughout. The huge basement offers a clean slate with a separate walk up entrance at the back and a finished 3 piece washroom. The opportunities are endless including a potential for in-law suite, large rec room, entertainment space or even a workshop. This home is within minutes to the South Cambridge Shopping Plaza offering all the major amenities including banks, groceries, hardware, etc. It is located in close proximity to excellent schools, Churchill Park, churches and trails. Key upgrades include A/C (2025), Furnace (2024), Roof (2022), RO water system (2 years old), Newer Fridge (2022). Book your showing today and don't miss out on this lovely family home. (id:8999)
654 Concession 3 Road
Wilsonville, Ontario
Excellent location on a picturesque concession road in Wilsonville, ON, within a 20-minute drive to Brantford & Hwy 403 for work, shopping & entertainment. This freshly severed rural lot offers approximately 224.95 feet of frontage and an overall area of 2.46 acres, providing plenty of space to roam and garden while enjoying the serenity of country living. A rustic two-storey stone and vinyl-sided home with a metal roof, sits nestled among the trees, featuring a wrap-around porch and a 2-car detached garage—perfect for vehicles, toys, and projects. Inside, over 2,790 square feet of total living area invites comfortable family living. The main floor showcases a spacious layout with a large mudroom entrance from the porch (great for coats and boots), a 3-piece bathroom, and a convenient laundry area. The country-sized eat-in kitchen flows into a large living room that opens to a dining area ideal for larger family gatherings. A versatile bonus room can be tailored to your needs, along with an office for quiet work or study. The second level begins with an open upper landing and includes two bedrooms, a 4-piece bathroom, a third bedroom, and a primary bedroom featuring a private 3-piece ensuite bath. The basement level is mainly storage and houses the home’s essential systems, with a workshop area and a walk-out door to the rear yard—perfect for hobbies and projects. Outside, discover multiple sheds and plenty of space for gardening, exploration, or family fun. This property offers a serene setting to raise a family, surrounded by nature, peace, and quiet. Be sure to schedule a viewing and explore this peaceful country setting. (id:8999)
12 Easy Street
Pefferlaw, Ontario
LAKE SIMCOE LIVING **Welcome to Your Dream Home in Pefferlaw!** This stunning 3-bedroom residence is perfectly nestled near the beautiful shores of Lake Simcoe, making it an ideal retreat for nature lovers and water enthusiasts. Enjoy the convenience of being just a stone's throwaway from marinas, sandy beaches, and a golf course, ensuring endless recreational opportunities right at your doorstep. The surrounding area is rich with activities, from boating and fishing on the Pefferlaw River to thrilling snowmobiling trails in winter. After a day of adventure, unwind in your bright and airy sunroom, a perfect space for relaxation and enjoying the serene views. This home has seen numerous upgrades, making it not only aesthetically pleasing but also highly functional. **New Gas Furnace (2023)** and installed central air conditioning (2023) for year-round comfort. - Upgraded **eaves trough (2023)** and fully painted interior (2023-2025) for a fresh look. - Outdoor enhancements like a complete interlock patio area around the pool (2024) and a wet lay outdoor kitchen barbecue with natural gas hookup (2024). - Modernized features such as LED light fixtures throughout (2025), updated light switches (2025), and a resurfaced kitchen with new faucet (2024) and counter depth refrigerator (2023). - Newly renovated bathrooms, including flooring, sink, toilet, and fixtures (2025) with a professionally installed bathroom fan (2024). - Additional upgrades like a new pool skimmer. (id:8999)
35 Green Gate Boulevard Unit# 28
Cambridge, Ontario
Welcome to this lovely bungalow townhouse nestled in a quiet, well-maintained complex just minutes from all the amenities you need. This charming home offers 2 spacious bedrooms, including a primary suite with a private ensuite for your comfort and convenience. Enjoy the bright and open-concept main floor, featuring a functional kitchen with quartz countertop, induction stove, skylight tube and layout that flows seamlessly into the living and dining areas — perfect for entertaining or relaxing at home. Step outside to your beautifully landscaped backyard retreat, complete with a low-maintenance composite deck, ideal for morning coffee or evening gatherings. Dishwasher 2022, Sump pump 2024, Water heater 2025, AC 2017, Furnace 2021, Induction Range 2023, Water softener 2019. With easy access to nature and walking trails, shopping, restaurants, parks, and transit, this home combines comfort, style, and location. Minutes from the new Cambridge Recreation complex offering 10 lane, 25m swimming pool and warm water leisure pool, 3 FIBA Gymnasiums, Running/walking track and fitness area, Multi-purpose rooms, Concession, Cambridge Public Library branch, and Park amenities (anticipated completion 2026) (id:8999)
163 Ferguson Drive Unit# B6
Woodstock, Ontario
* Spacious & Serene Living at Southwoods Condominiums – 163 Ferguson Drive, Woodstock * Step into comfort, style, and convenience with this bright 2-bedroom, 2-bathroom condo in the highly desirable Southwoods Condominiums. Whether you’re a young family, first-time buyer looking for an affordable entry into homeownership, a downsizer seeking low-maintenance living, this home checks all the boxes. The thoughtfully designed layout offers an open-concept living and dining area, a modern kitchen, and a private primary suite with its own ensuite bathroom. Enjoy the rare bonus of a walk-out to beautifully landscaped gardens and green space—your own peaceful retreat right at home. Practical features like in-suite laundry, ample storage, and recent building updates make everyday living stress-free. Plus, you’ll love the location: a quiet, established neighbourhood close to parks, shopping, restaurants, Woodstock General Hospital, and convenient transit routes. This is more than just a condo—it’s a lifestyle. Don’t miss your chance to call Southwoods Condominiums home! (id:8999)
113 8 Highway
Dundas, Ontario
Welcome to this meticulously renovated home on a mature, tree-lined lot in the quaint town of Greensville. The landscaping is exceptional, the driveway offers plenty of parking, and the stone pathways lead you seamlessly from the front to the backyard patios and entertaining spaces. Step inside and you’re greeted with heated floors and soaring ceilings that set the tone. The main level is bright and open, with engineered hardwood floors, three skylights, and oversized windows that frame the backyard like a picture. The kitchen is the heart of this home featuring custom maple open shelving, quartz counters, a gas range, and an eight-foot island that’s perfect for gatherings. The dining room flows out to a large deck with stunning views, ideal for evenings with friends or quiet mornings with coffee. The living room is anchored by a custom fireplace finished in Venetian plaster, paired with a quartz bench that doubles as hidden storage. The main level features three bedrooms and a beautifully renovated 5-piece bath with ensuite access from the primary. Downstairs luxury vinyl flooring runs throughout, with a second bathroom featuring a custom walk-in shower. There’s a generous sized fourth bedroom, perfect for larger families or guests who want that hotel-like feel. The sun-filled rec room walks out to the backyard, while a bright laundry room and drop zone with side access keep things practical. Outside, the detached double garage and landscaped stone walkways add both function and curb appeal. And while you’re surrounded by the quiet charm of country living, you’re just a few minutes’ drive into downtown Dundas, where you’ll find shopping, restaurants, and every amenity you need. Electrical (2022), owned hot water tank (2022), windows (2020/2022), gas line to BBQ (2022), engineered hardwood (2022), luxury vinyl flooring (2022), Venetian plaster electric fireplace (2023), kitchen (2022), water softener & filtration system (2022), landscape (2024/2025) (id:8999)
1310 Four Mile Creek Road
Niagara-On-The-Lake, Ontario
Welcome to 1310 Four Mile Creek Rd. in beautiful Niagara-on-the-Lake! Settle into a Muskoka chair along over 100 of waterfront and enjoy herons, fish, ducks and the occasional canoe meander by. This home offers a lifestyle many can only dream of! From the long driveway that can easily park over 15 cars, to the curb appeal of this all-brick, 1600 sqft bungalow with oversized 2+ car attached garage. Additional workshop with garage door, 220Volt & water is located behind the garage. Covered front porch on which to sit and enjoy your morning coffee in peace and serenity. Step into the welcoming foyer. Spacious living room to the left with double-aspect windows overlooking the sprawling front lawn. Eat-in country kitchen has ample counterspace and entry to the oversized garage, making it easy to carry in groceries. Step into the formal dining room beyond with sliding patio doors leading out onto a shaded deck with built-in seating. Dine al fresco! 3 generous bedrooms are situated on the left side of the house and offer views of the front and back yards. A spacious family bath with double sinks and tub/shower completes the upper level. Basement has a generous family room showcasing oversized windows overlooking this breath-taking property, a wall of built-in shelving and fireplace and features many pot lights, making the room bright and welcoming. Enjoy a cold beverage at the wet bar with mini fridge. 4th bedroom with full bath beside it. Laundry/utility room with kitchenette convenient for serving guests and additional kitchen facilities. Furnace/AC 2022. Convenient walk-up entry to backyard from family room. This home offers Muskoka living at its best! Solid home with great layout with great opportunity to make it your own! Freshly painted upper level. Conveniently located 10 minutes to US border, 10 minutes to QEW. 2 great great elementary schools within a few km. Minutes to Old Town with its heritage district, theatre, shopping, dining. (id:8999)

