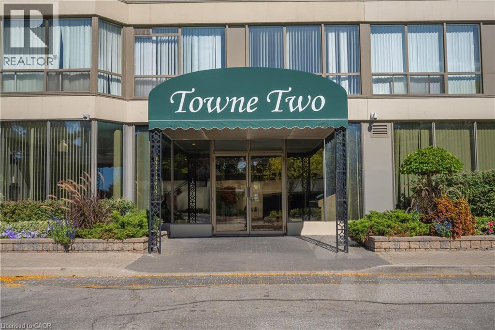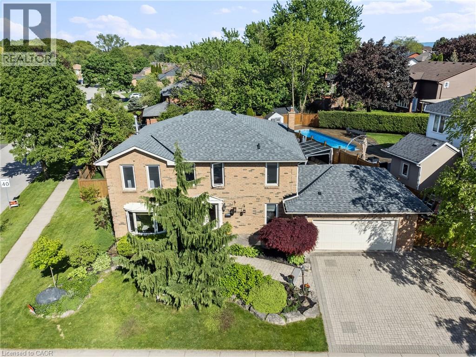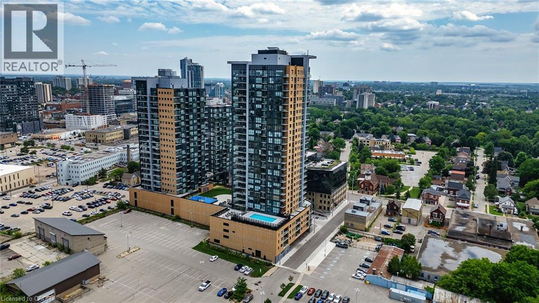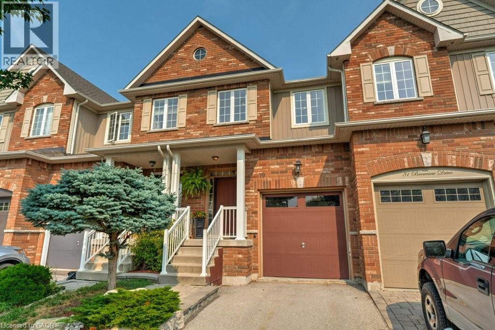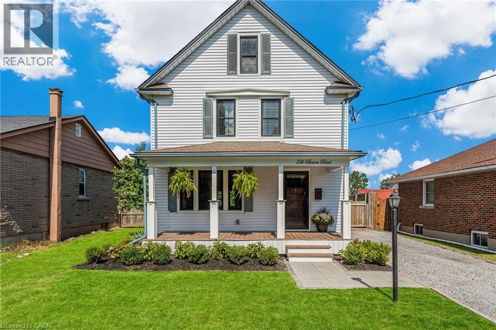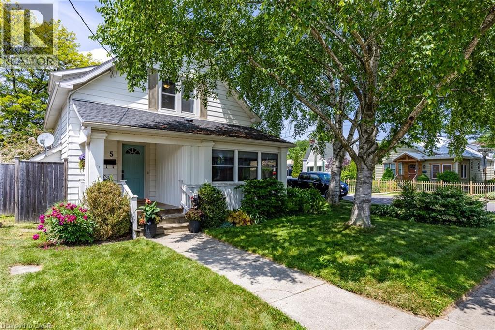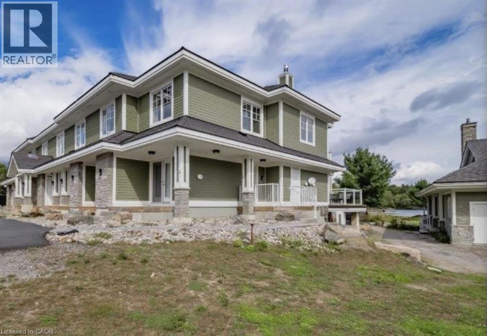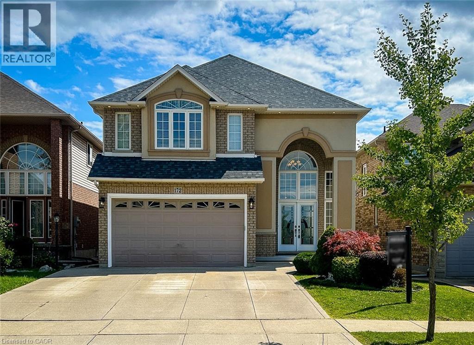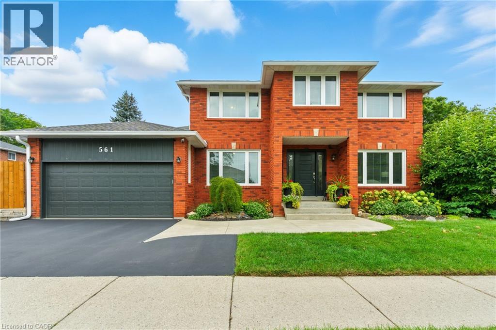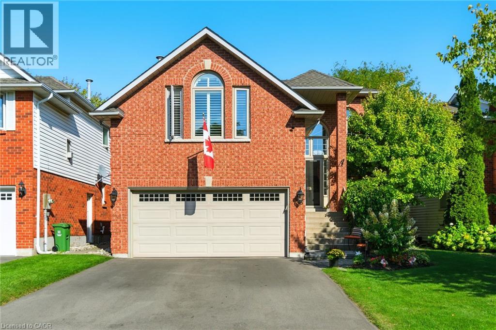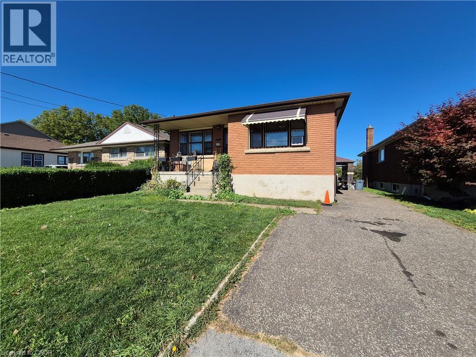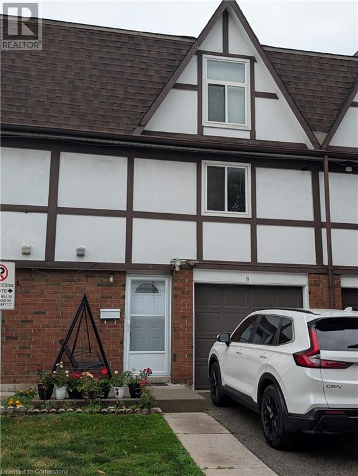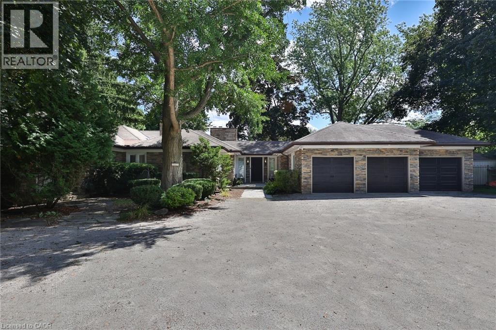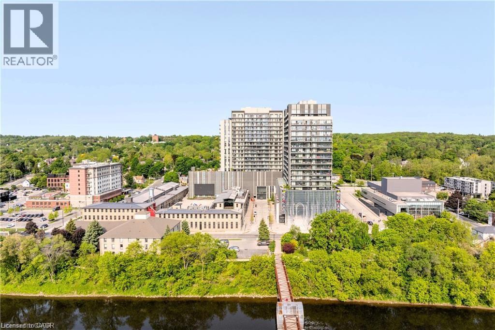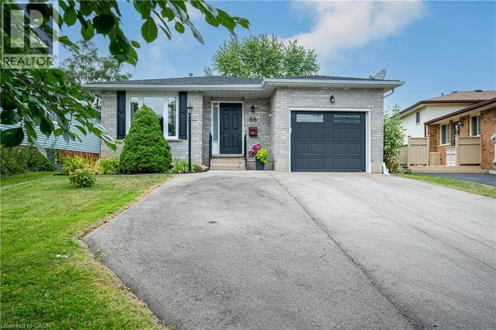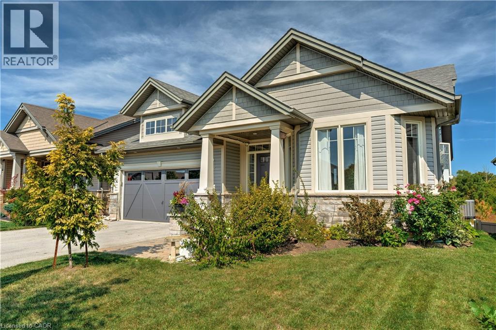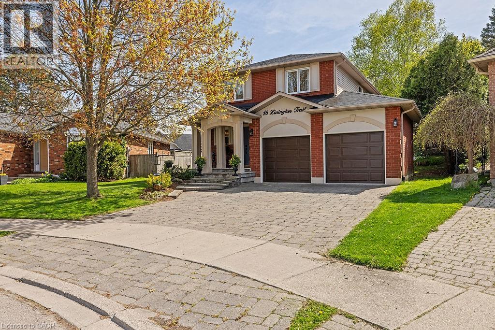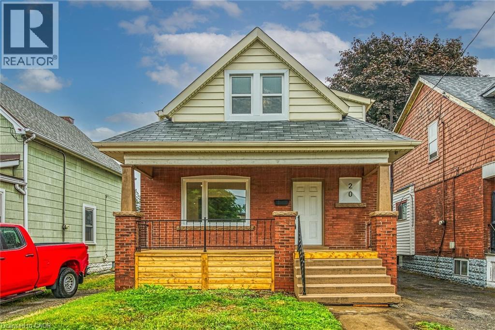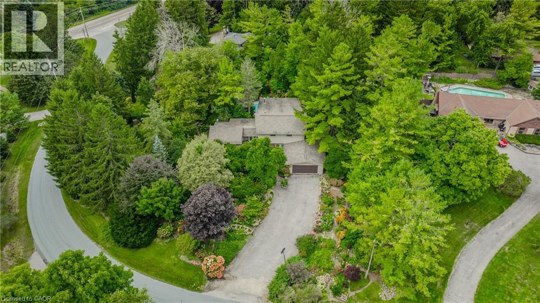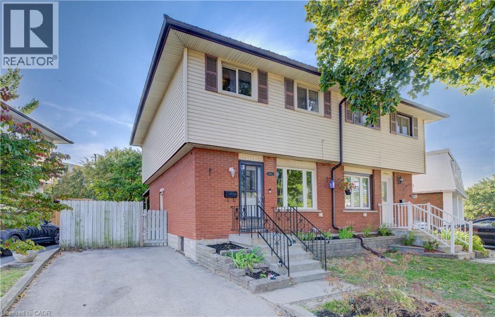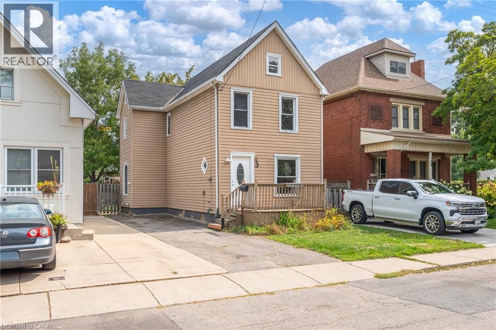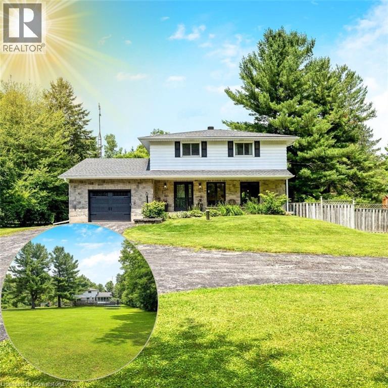55 Elm Drive W Unit# 2204
Mississauga, Ontario
Welcome to this stunning 2-bedroom, 2-bathroom condo on the 22nd floor of 55 Elm Drive W, offering some of the most breathtaking, unobstructed views of the city through an entire wall of floor-to-ceiling windows that run from the primary bedroom through the open-concept living and dining areas, and into the second bedroom. The natural light and skyline vistas create a truly elevated living experience. Inside, you'll find a functional layout perfect for both relaxing and entertaining, while the building itself offers an impressive selection of amenities including outdoor tennis courts, indoor squash courts, a rooftop BBQ area and expansive common terrace, an indoor pool, hot tub, sauna, a fully equipped gym, library, billiards room, party room, and boardroom. Located in the heart of Mississauga, just steps from Square One, transit, shopping, and dining, this condo combines luxury, convenience, and incredible views in one exceptional package. (id:8999)
2131 Upland Drive
Burlington, Ontario
A true unicorn property in the highly sought-after Headon Forest community! This rare gem sits on a premium 95ft x 111ft corner lot tucked into a quiet, kid-friendly cul-de-sac—just minutes from top-rated schools, parks, and shopping. Offering over 2,550 sq ft of above-grade living space plus 1100+ sq ft in the finished basement with a separate entrance, this home is ideal for growing families or multi-generational living. The oversized 2.5-car garage is ready for EV service and offers interior access to the basement. Boasting 4+1 spacious bedrooms, 3.5 updated bathrooms, and a dedicated home theatre in the lower level, this home is built for comfort and function. The custom solid maple kitchen with granite counters and stainless-steel appliances flows beautifully into the main living area and walks out to a stunning 2,000+ sq ft patterned concrete deck. Your private backyard oasis includes a heated in-ground 32ft x 16ft saltwater pool, 8-person Sundance hot tub, and large garden shed—all wrapped in an impressive 10ft privacy fence with sturdy 6x6 posts for added seclusion. Additional highlights: dual 8ft gated entrances on both sides of the yard for easy access, upgraded flooring throughout, a newly refinished staircase, and a fully updated ensuite bath. (id:8999)
108 Garment Street Unit# 1101
Kitchener, Ontario
Welcome to Garment Street Condos - where contemporary style meets downtown Kitchener’s vibrant energy. Located in the sought-after third and newest Garment Condo Tower, this recently completed building redefines condo living with exclusive amenities: a private swimming pool, basketball court, fitness centre, yoga studio, party room, expansive lobby lounge, outdoor bbq's and patio and ground level retail. Work hard, play harder — it’s all here. Step inside Unit 1101, a beautifully upgraded one-bedroom suite with a sleek, open-concept design. Every detail has been carefully chosen, from the rich flooring to the crisp granite countertops and modern stainless steel appliances. The 50-square-foot balcony is the perfect perch for morning coffee or an evening glass of wine, complete with a city view. Even the lobby makes a statement with its stylish furnishings and welcoming spaces to relax or connect with neighbours. Perfectly situated within walking distance of transit, boutique shops, trendy restaurants, and the region’s thriving tech hub, Garment Street offers an elevated urban lifestyle. Come see for yourself why this is downtown Kitchener’s most talked-about address. Perfectly located steps from the ION Light Rail, Victoria Park, and Downtown Kitchener’s shops, markets, and dining, with convenient access to tech offices and the University of Waterloo campus. A standout opportunity in one of the region’s fastest-growing neighbourhoods — this condo shows beautifully and is an ideal investment. (id:8999)
79 Browview Drive
Waterdown, Ontario
This stunning premium freehold townhome, ideally located in the heart of Waterdown, offers the perfect blend of style, comfort and convenience. Flooded with natural light thanks to its coveted southern exposure, the home radiates warmth and brightness throughout, enhanced by a striking central skylight that illuminates the upper level. Thoughtfully redesigned and fully renovated with permits in 2022, this move-in ready gem features a custom open-concept layout that effortlessly connects indoor and outdoor living spaces. Perfect for both families and entertaining, every detail has been carefully curated to deliver high-end finishes and peace of mind. The custom kitchen, completed in 2023, anchors the main floor with elegance and function, complemented by a handcrafted hickory-cladded beam and beautifully designed custom staircase and railings. Custom California Closets have been installed in all bedrooms as well as the upper-level laundry area, maximizing organization and storage. Additional upgrades include a new roof installed in 2023 with a 40-year warranty, new carpet, flooring, paint, trim, and baseboards, along with Roxul Safe ’n’ Sound insulation added to the main floor ceiling, interior, and party walls for added comfort and quiet. Ducts and furnace were professionally cleaned in 2023. Outside, the home continues to impress with professionally landscaped front and rear yards featuring low-maintenance turf grass, offering lush, year-round greenery without the hassle. Close to all amenities, such as schools, YMCA, grocery stores, restaurants, parks, trails and downtown! Conveniently located within minutes to Aldershot GO Station, QEW, 403, 407 and Hwy 6. This beautifully updated, turnkey residence is a rare find in one of Waterdown’s most desirable neighbourhoods—don’t miss your chance to make it yours. Don’t be TOO LATE*REG TM. RSA. (id:8999)
246 Bowen Road
Fort Erie, Ontario
Fully updated. Incredible design. Steps to the water. This beautifully finished 4-bedroom, 2-bathroom home is extensively renovated, including a stunning new kitchen (2023) with custom cabinetry, quartz countertops, and an Italian Carrara marble backsplash, complete with French doors opening to the backyard. The upstairs bath (2020) showcases a walk-in tiled shower with glass doors and a refinished clawfoot tub. The lower level and side entry were completely rebuilt in 2024 with waterproofing and indoor weeping tiles (25-year transferable warranty), carbon fibre foundation reinforcement, a new staircase, flooring, and side entry door. Additional highlights include newer windows , a Nest smart thermostat, updated electrical panel. This move-in-ready property offers peace of mind, quality craftsmanship, and the best of lake-area living in a sought-after Fort Erie location. (id:8999)
739 Hager Avenue
Burlington, Ontario
Welcome to 739 Hager Avenue, a freehold semi-detached home in one of Burlington’s most sought-after neighbourhoods. This charming 3+1 bedroom, 1.5 bathroom property is perfectly positioned on a quiet, tree-lined street just steps to Spencer Smith Park, the lakefront, the GO Station, and all the shops, cafés, and restaurants downtown Burlington has to offer. Inside, a bright and welcoming foyer leads to sun-filled living and dining rooms, ideal for everyday living and entertaining. The eat-in kitchen offers plenty of space for your morning coffee or family meals. Upstairs, you’ll find three generously sized bedrooms and a full 4-piece bathroom. The finished lower level adds fantastic versatility with a cozy rec room complete with fireplace, plus an additional bedroom or office — perfect for guests, teens, or working from home. Direct inside access from the garage provides extra convenience. Step outside to your own private backyard oasis featuring a peaceful pond, an extended deck, and a covered gazebo — an ideal setting for summer evenings and weekend barbecues. With a private drive, attached garage, and excellent walkability, this home combines comfort, character, and location in one unbeatable package. (id:8999)
5 Hawthorne Avenue
Simcoe, Ontario
This beautiful home offers all the charm and character you would desire - extremely well cared for and a pleasure to view. Entering the front door starts with hardwood flooring throughout most of the home. Solid wood doors and bold original trim are classic from that era. The separate dining rooms paneled wall also adds comfort for your meals and family gatherings. Spacious working kitchen with abundant cupboard space. Relax in the morning or the evening in the sun room with beveled glass door entry - with relaxing sofa bench and fireplace t0o keep you warm on those cool evenings. Next you will be thrilled to walk into the rear yard privacy and extensive decking for outdoor events with family and friends. Or maybe just a glass of wine in the hot tub on a cool evening in your own relaxing paradise. Another added bonus its just a short walk to Simcoe's large picturesque park with the Lynn River flowing through it and the classic Christmas Panorama as well as festivals. This one is definitely worth a look. (id:8999)
1869 Highway 118 West Unit# Bhvb-201
Bracebridge, Ontario
Welcome to Touchstone Resort Muskoka! Just minutes outside of Beautiful Bracebridge, this breathtaking Resort is located on the prestigious Lake Muskoka. Bright, fully furnished, 657 sqft, 1 Bedroom, 1 Full Bathroom villa is the perfect Four Season Escape for your family! Spectacular waterfront views from your private deck with burner grill & just steps from the private beach, you will enjoy the sunlight almost all day around. This unit features high-speed Internet, ensuite laundry & a gas fireplace. Touchstone Resort offers a fully managed rental program for this investment. The resort fully manages a rental program from which you can benefit. After a long day of playing at the park, tennis courts and swimming at the pool/private beach, or winter fishing/skating on the lake you can dine at your choice of 2 gourmet restaurants in the resort (or making your own grill meal on your terrace), and get a massage at the luxurious spa. Private parking included. (id:8999)
172 Lorenzo Drive
Hamilton, Ontario
Newly improved home! Available Immediately. Carpet, pet and smoke free home. All new Upgrades include: laminate flooring in all 4 bedrooms, framed floor vents throughout, stainless steel stove, stainless range hood, freshly painted throughout, light fixtures in bedrooms, baths and upper hall (11 lights), new glass shower doors and mirrors for 2 baths, brand new HWT (rented). Exterior upgrades include: New concrete and paint in covered porch, new garage door rubber seal, painted garage and front door trim. New furnace 2024, roof shingles 2020. 17 interior and 6 exterior potlights, granite counters in kitchen. All appliances included (fridge, stove, hoodfan, washer, dryer). Oversize concrete driveway. Huge primary bedroom with large walk-in closet and 4 pc ensuite bath, including jetted tub. Well designed layout with separate living/dining room, main floor laundry. Rear concrete patio and steps with fully fenced yard. Quick closing available. (id:8999)
561 Harmony Avenue
Burlington, Ontario
Welcome to 561 Harmony Avenue—an inviting 4-bedroom, 3.5-bathroom family home in the desirable Dynes neighbourhood. Walk to top-rated schools, parks, and enjoy quick access to shopping and highways. This spacious, nearly 2,800 square foot home has all the space that a large or growing family could ask for. The main floor features formal living and dining rooms, a cozy family room with gas fireplace with side yard access to the impressive pool, hot tub and patio for all entertaining needs. There is also an eat-in kitchen, two-piece bathroom, a private office and main floor laundry for your convenience. Upstairs includes a primary suite with a walk-in closet and ensuite, plus three more bedrooms and a full 4-piece family bathroom. The finished basement features a cozy living space with a huge rec room complete with kitchenette and gas fireplace, 3-piece bathroom, a 5th bedroom with walk in closet and an adjoining work room for all your tools. With the finished basement this beautiful home offers nearly 3800 square feet of total finished living space. Enjoy a double garage, 3-car driveway, and updates like a newer shingles on roof (2015), furnace and a/c (2017) and windows (2021). Don’t be TOO LATE*! *REG TM. RSA (id:8999)
36 Pinecreek Road
Waterdown, Ontario
Discover this spacious and thoughtfully updated 2-storey home in the heart of Waterdown. Offering 2,279 square feet, plus a fully finished basement; this home is ideal for families or those seeking extra space. Located within walking distance to schools, parks, the YMCA and just minutes from public transit, restaurants and everyday amenities, this home offers the perfect combination of comfort, updates and convenience. With 3+2 bedrooms, this home features a primary suite complete with a beautifully renovated 5-piece ensuite while the main bathroom has also been stylishly updated. An upper-level family room with a gas fireplace provides a cozy retreat and hardwood floors run throughout the living room, dining room, stairs and the family room for a warm, cohesive feel. The updated kitchen is both functional and stylish featuring a large island with seating for four and a built-in wine fridge, perfect for everyday living and entertaining. The finished basement adds a spacious rec room with a second gas fireplace, a 3-piece bathroom and 2 additional bedrooms. Step outside to a well-designed backyard with a tiered deck, hot tub, pergola and shed—ideal for relaxing or hosting friends and family. Additional updates include a repaved driveway (2024) and newer windows. Don’t be TOO LATE*! *REG TM. RSA. (id:8999)
5711 Kitchener Street
Niagara Falls, Ontario
Welcome to 5711 Kitchener St! This 3-bedroom, 2-bathroom home is ideally located just minutes from the Falls, Clifton Hill, casinos, restaurants, and shopping. A great opportunity for first-time buyers, renovators, or investors looking for a rental or possible future Airbnb location. The home is solid and well-built, featuring a rec room complete with a gas stove. Step outside to enjoy a large 12' x 24' deck complete with a gazebo, perfect for entertaining or relaxing. Important updates have already been completed, including a newer roof, electrical, and furnace. It’s ready for your personal touch and finishing updates to unlock its full value. Set in a quiet residential neighbourhood while still close to all major attractions and amenities, this is a versatile property with strong long-term appeal. (id:8999)
8 Amy Lane Unit# 39
Hamilton, Ontario
Three level townhouse located at prime East end of Hamilton. This home features spacious main floor rec/living area with 2 piece washroom. Inside entry garage and/or backyard. econd level features bright family area, dining area and kitchen with ample counter space. Laundry room beside kitchen at second level. Upstairs 3 bedrooms with plenty of room and main washroom. No carpet, laminate floors, S/S dishwasher, fridge. Very good location, easy access to Hwys, public transit, new GO station, mall and schools. Nearby community centre makes it perfect for family living. All RSA. Lots of visitor parking. Furnace & AC to be paid out at closing. (id:8999)
24 School Street
Waterdown, Ontario
Welcome to Muskoka in the city! This extraordinary .96ac property, with its breathtaking views and total privacy, presents an extremely rare real estate opportunity. This gorgeous sprawling bungalow features 6,317SF of high-end finished space (3,417 AG) which over the last 15 years has had over 1 mil. in whole home renovations. Just to mention a few: Georgian Bay Ledge Rock exterior and massive rooftop terrace to enjoy the spectacular scenery. CHEF'S CUSTOM DREAM KITCHEN with solid wood cabinets, gas fireplace, Viking Pro Series 48 6-burner double oven gas range with commercial grade exhaust hood, 3 dishwashers, Bosch B/I microwave, Electrolux 66 fridge & freezer combo, Hisense beverage fridge, Reverse Osmosis drinking water system, Commercial draft beer taps with chilled lines and True Keg cooler, Barista bar with La Spaziale commercial espresso machine, Pioneer B/I 5.1 Dolby audio system with subwoofer, Sony 42 TV and heated floors. You may never want to leave your kitchen! Step into the Huge Great Room with 10' ceilings. LED pot lighting T/O. Hardwood flooring T/O. Custom library/office with 2-sided gas fireplace and lounge area. Bathrooms have high-end fixturing, heated floors and extensive use of marble, granite and porcelain. Electronic blinds in kitchen, great room and primary bedroom. B/I temperature controlled wine cabinet in dining room. Special fiberglass roof shingles with 50 year warranty. Eavestroughs have LeafFilter screens. All main windows and patio doors. Concrete pool has a special paint finish, new Hayward heater, pump and salt water filtration. Recently completed basement with industrial design inspiration and bedroom with Arizona vistas. 22,000 watt Generac back-up generator. The addition of a 3-car insulated garage, heated and air conditioned. Extensive landscaping. Please click on the link below for all inclusions and floorplans. Just minutes to shopping, restaurants, schools, playground, park, trails, golf, Aldershot GO, etc. 10+++ (id:8999)
15 Glebe Street Unit# 1211
Cambridge, Ontario
FOR SALE: 2 BEDROOM CONDO UNIT AVAILABLE IN THE HIGHLY SOUGHT-AFTER GASLIGHT DISTRICT! This brand new 1007 SQFT unit located in the Gaslight District — Cambridge’s new dining, entertainment, and culture hub is ready and waiting for you. With stellar views of West Galt and The Grand River, plenty of amenities in the surrounding area makes for perfect living. This unit offers 9’ ceilings, open concept kitchen/dining, large windows, in-suite laundry, a walk-in closet, and premium finishes throughout. The open balcony is spacious and offers panoramic views of the city, with easy access from both the living room and the bedroom. You’ll also enjoy exclusive access to new Gaslight Condos amenities: Exercise room; games room; study/library; and an expansive outdoor terrace with pergolas, fire pits, and BBQ areas overlooking Gaslight Square, large lobby, party room, media room complete with kitchen and dining space, rooftop patio, terrace, community barbecues, a fitness room and a yoga/pilates studio, bike storage and more. All this in the heart of downtown Cambridge - walking distance to cafes, restaurants, shops, 2 live theatres, a Farmer's Market, libraries, galleries, the University of Waterloo School of Architecture as well Grand River trails and watersports. One underground parking spot plus a locker. (id:8999)
66 High Acres Crescent
Kitchener, Ontario
Room for the inlaws! Welcome to this beautiful family home located on a quiet crescent in the heart of Forest Heights. You’ll love the open-concept main floor, bathed in natural light and recently renovated for modern living. This home boasts 2 nearly new bathrooms on the bedroom level including a gorgeous primary ensuite. It also offers its own 1 bedroom in-law suite with a separate entrance, kitchenette, sliders to a private patio and wonderfully spacious, fully fenced yard with shade trees. The fantastic outdoor space also includes a deck just off the kitchen perfect for the barbecue. The 4th level offers a laundry area, great space for hobbies or storage and a cold cellar. There's an attached garage with a level 2 outlet for EV charging plus room for 3 vehicles in the double paved drive and a newer garden shed. All this, just minutes from schools, parks, walking trails, the Boardwalk, Superstore, the expressway, library, community centre and more. Just move in! (id:8999)
17 Manorwood Drive
Smithville, Ontario
Welcome to 17 Manorwood Drive — a rare blend of modern design and natural beauty. Nestled on a private ravine lot with sweeping conservation views, this bungalow offers a lifestyle defined by peace, connection to nature, and thoughtful living spaces. The open-concept main floor is filled with natural light, with a sleek kitchen featuring a centre island and quartz counters flowing into the dining and living areas, complete with a cozy gas fireplace. The primary suite includes a walk-in closet and spa-inspired ensuite, while main floor laundry adds convenience. The finished lower level offers a bright recreation room, third bedroom, and full bath—ideal for guests or an in-law suite. Enjoy breathtaking wildflower views from the walkout or the brand-new custom wood deck. With its modern finishes, calming atmosphere, and easy commuting to Hamilton or Niagara, this Smithville home is a true gem. Don’t miss the chance to make this private retreat yours! (id:8999)
16 Linington Trail
Dundas, Ontario
Rare Nature-Lover’s Dream in Dundas! Discover this one-of-a-kind 2-storey home on a spectacular pie-shaped lot backing directly onto Dundas Valley Conservation—provides unbeatable privacy, peace, and connection to nature. 4 Bedrooms, 2-Car Garage, Expansive Backyard Garden Oasis filled with blooming flowers, birds, and wildlife. Patio door from the dining room opens directly to the tranquil backyard, perfect for indoor-outdoor living. Uninterrupted Views of the Dundas Escarpment and Dundas Valley Conservation Step through your back garden gate and into a year-round wonderland—perfect for hiking, birding, snowshoeing, and photography. This home is situated on a quiet trail surrounded by biking and walking paths, with elementary and secondary schools within walking distance. Only minutes to the charming downtown Dundas, where quaint shops, cafés, and local culture await. Don’t miss this rare opportunity to live surrounded by nature, with all the comforts of town just around the corner. (id:8999)
5434 7 Line Line
Harriston, Ontario
Properties like this don't come along every day. In the heart of Minto Township, between Harriston and Palmerston, this immaculate tastefully designed custom home with an equally impressive heated shop invites you to embrace the lifestyle you've always dreamed of. Situated on a fully landscaped two and a half acres in the midst of some of the most productive farmland in Ontario, this property is rooted in a peacefully serene environment, and yet only minutes away from everything you'll ever need. The home itself is designed with an amazing and delightful attention to detail. Consider that the garage, with in-floor heating, is finished to a standard that invites it to be used as additional living space. Consider too that each exterior door opens up to a fully finished deck or patio. Consider that all of the interior spaces are wheel chair accessible, and that the main floor living area is ergonomically comfortable in a way that few homes are. Consider the allure of a shop that is not only clean and practical, but also situated close to the house, and yet far enough away. And consider the material quality evident everywhere. It's a cliche, but this property really does need to be viewed in person to be fully appreciated. Everything about it reflects purpose, precision, and enduring value. (id:8999)
20 Crosthwaite Avenue N
Hamilton, Ontario
Stunning Renovation! Welcome to this stunning, fully renovated 1.5-storey home in the heart of Hamilton’s desirable neighbourhoods. Thoughtfully redesigned with modern living in mind, this home perfectly blends style, comfort, and functionality. From the moment you step inside, you'll be impressed by the bright, open-concept main floor featuring a designer kitchen complete with quartz countertops, ample counter and storage space, a stylish dining area, and a spacious living room—ideal for both relaxing and entertaining. A versatile bonus room on the main level can serve as a second living area, home office, or even a main-floor bedroom, with direct access to the private backyard. Upstairs, you'll find three generously sized bedrooms along with a beautifully updated 4-piece bathroom, offering the perfect retreat for families or anyone in need of extra space. The fully finished basement expands your living area with a large recreation room, a sleek 3-piece bathroom, and a separate side entrance—providing excellent potential for an in-law suite or extended family living. This turn-key home is loaded with modern upgrades and is truly move-in ready. Located just steps from Centre Mall, Ottawa Street’s trendy shops and cafes, schools, parks, and all major amenities, this home offers unbeatable convenience in one of Hamilton’s most vibrant communities. Don’t miss your opportunity to own this gem! (id:8999)
111 Grandview Drive
Conestogo, Ontario
HOUSE & GARDEN RETREAT! This ONE OF A KIND home is situated on a stunning 1.11-acre property offering a postcard setting of singing pines, flowering trees, ponds, streams, an inground pool and beautiful gardens. Step into the spacious foyer with high sloped ceilings to welcome your guests and lead you to the picturesque courtyard overlooking the sparkling pool. To the left, you'll find the serene primary suite addition (1983), featuring sloped ceilings, generous closet space, a spa-like ensuite, and a dramatic spiral staircase framed by windows that leads to the finished basement. The warm and welcoming kitchen is the room where your family will head for when they come home. The black granite counters contrast nicely with the white cabinetry, and there's lots of room for multiple people to cook with the wet sink in the counter, and a large island—perfect for casual family gatherings. Off the kitchen is a convenient powder room and laundry area. Enjoy garden views from the elegant formal dining room, which comfortably seats 10 or more. A few steps up brings you to the spacious and inviting living room with cathedral ceilings and a cozy wood-burning fireplace—ideal for entertaining. From here, step into the enclosed, wrap-around sunroom deck that overlooks the magnificent yard. Travel up one more level to find three very spacious bedrooms and a full bath. The movie and sports crowd will love to relax in the lower-level family room with a wood stove, large windows, french doors to the patio and pool, and an adjacent full bathroom. The basement offers endless possibilities with space for a games room, home gym, hobbies, and ample storage. A bonus feature is the huge workshop with its own exterior entrance—great for hobbyists or home-based projects. With five finished levels, this home is ideal for large or multi-generational families, or anyone who loves to entertain in style. Don’t miss this RARE opportunity to own a home that’s as unique as it is beautiful. (id:8999)
808 Walter Street Unit# B
Cambridge, Ontario
Remarks Public: Welcome to 808B Walter Street, a beautifully updated semi-detached 2-story home in the heart of Cambridge. Freshly painted throughout and move-in ready, this home is the perfect blend of comfort, style, and convenience. Step inside to find luxury vinyl flooring on the main level and brand new carpet upstairs, giving the home a fresh and modern feel. The bright eat-in kitchen offers the perfect space for family meals, with sliding doors leading to a backyard deck and fully fenced yard — ideal for summer barbecues, entertaining friends, or giving kids and pets room to play. Upstairs, you’ll discover three spacious bedrooms and a 4-piece bathroom, creating a comfortable retreat for the whole family. The finished basement expands your living space with a cozy rec room, convenient laundry area, and an additional 2-piece bathroom — perfect for movie nights, a home office, or playroom. With two parking spots, modern updates, and a fantastic layout, this home truly checks all the boxes. Plus, the prime location means you’re just minutes from schools, parks, shopping, and all the amenities Cambridge has to offer. Whether you’re a first-time buyer or a growing family, 808B Walter Street is the home you’ve been waiting for! (id:8999)
128 Kensington Avenue N
Hamilton, Ontario
Welcome to 128 Kensington Avenue North, a 2½-storey home nestled in the heart of Crown Point, just a short walk from shops and eateries of trendy Ottawa Street and Gage Park. Kensington Ave North is situated close to major transit lines, as well as Centre Mall for convenient grocery and household shopping. This home offers 4 bedrooms total, with 3 being on the second floor, and the 4th occupying the entire 3rd storey as a private loft. Enjoy the use of 2 full bathrooms on the first and second floors, as well as laundry conveniently located on the main level. The rear yard offers a large deck that is great for entertaining, as well as a sizeable shed for additional storage. Book your showing today, this one won't last long! (id:8999)
3083 Limestone Road
Campbellville, Ontario
You will fall in love with this SERENE PARK-LIKE SETTING and wonderfully RENOVATED 4-BEDROOM FOREVER HOME, nestled on a PRIVATE ONE ACRE LOT backing onto woodland in sought-after Campbellville. It has been beautifully updated w/$350K in recent PROFESSIONAL RENOS. Enjoy your drive home along tree-lined Limestone Rd and take in the beautiful curb appeal w/stately new stone facade (2024), new garage door (2023), new soffits, eaves and gutters (2024). Enter the OPEN CONCEPT main level to the large living/dining room, w/WO to deck, gorgeous WHITE EI KITCHEN w/quartz counters, SS appliances (2022), massive island w/ breakfast bar, undercabinet lighting ... you will never want to leave this space! There is a main level powder room, family room w/ WO to the 3-season SUNROOM and laundry w/garage access. The upper level has a beautifully reno'd 4-pc bathroom and FOUR LARGE BEDROOMS, one being the primary w/ lovely 3-pc ensuite. The lower level has large above-grade windows, massive rec room, gym/office, cold cellar and 100 amp breaker. Addt'l Features: Parking for 20+ in driveway, a 1.5 car garage w/more parking in workshop, spray foam insulation (2022), epoxy floor in garage, updated light fixtures, FULL-HOME GENERAC GENERATOR. Unlike many rural properties, this home is heated w/NATURAL GAS and has HI-SPEED INTERNET. The property is beautiful ... WIDE OPEN SPACE for the kids, tall mature trees for privacy and a putting green! 2nd driveway to the insulated workshop w/electricity at back of the property. Ideally located SOUTH of the 401 close to Milton, Burlington & Guelph and minutes to Campbellville's quaint downtown - restaurants, post office, pharmacy, grocery, LCBO, spa, coffee, parks. Easy hwy access, conservation areas/skiing, golf, 25 min drive to Pearson Airport and in the highly desirable Brookville PS catchment. This type of property is highly sought-after but rarely offered for sale. ***OPEN HOUSE SUNDAY, OCTOBER 5TH 2:00PM-4:00PM*** (id:8999)

