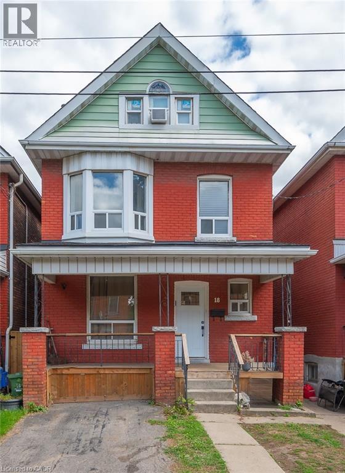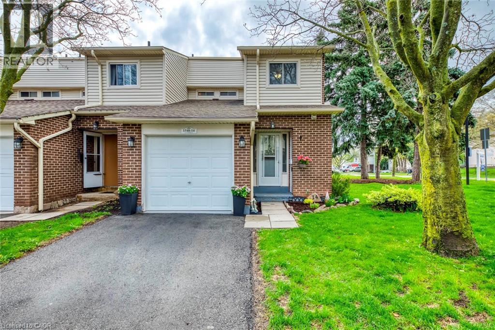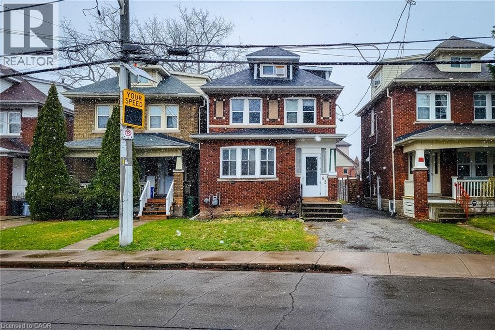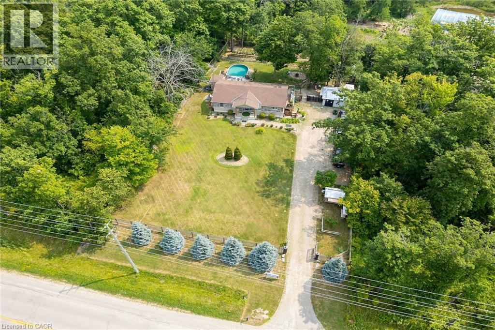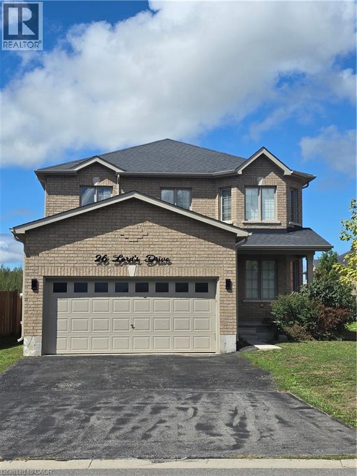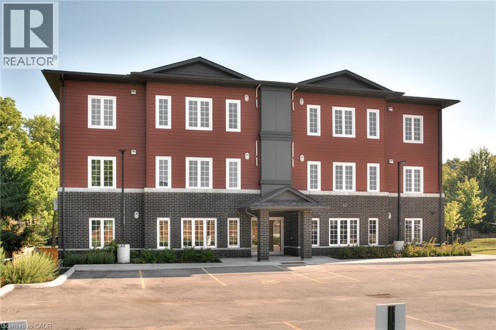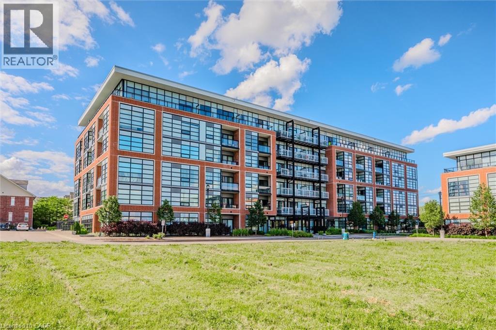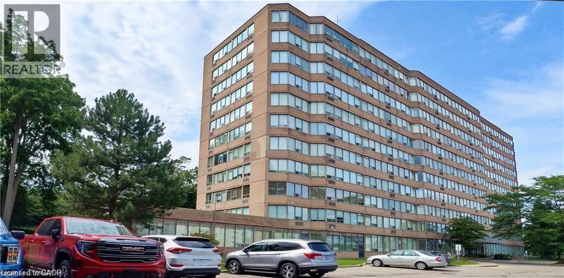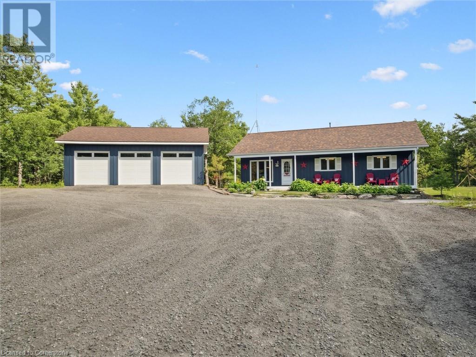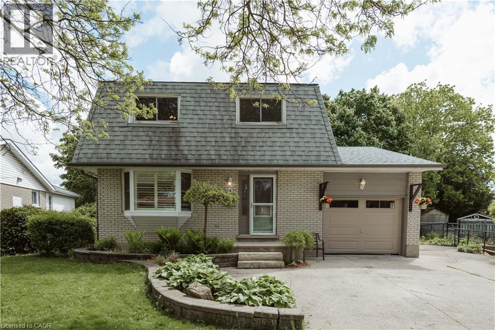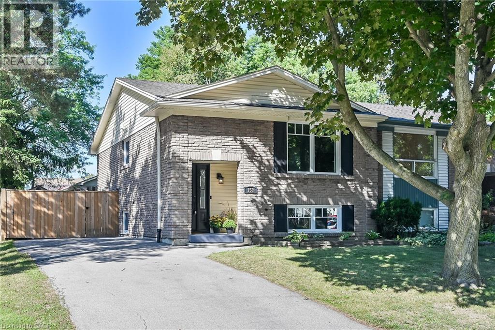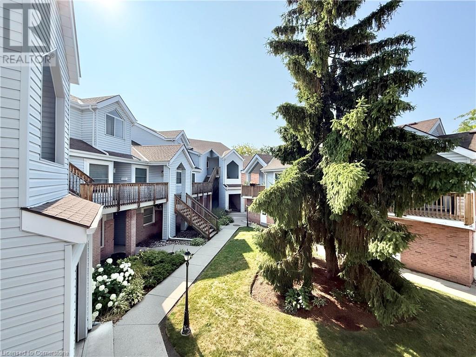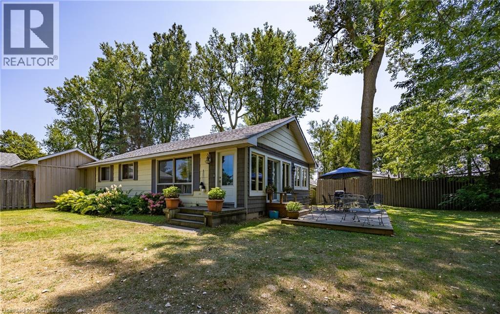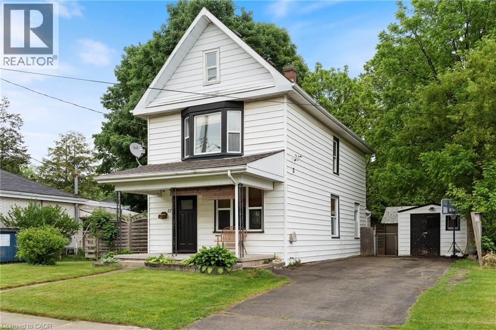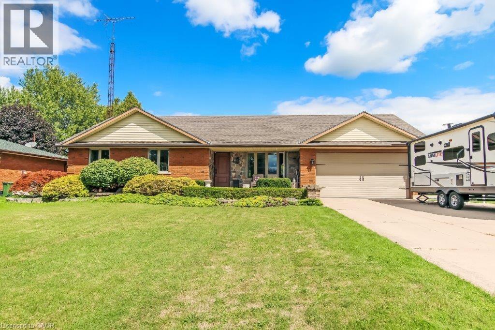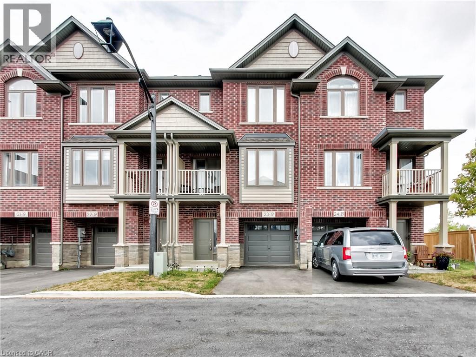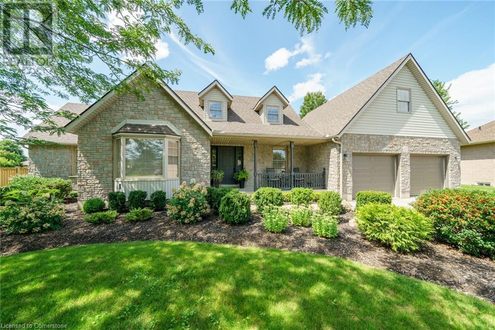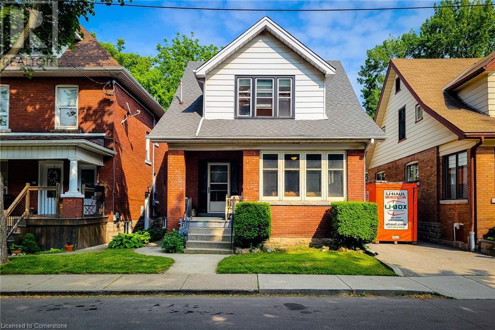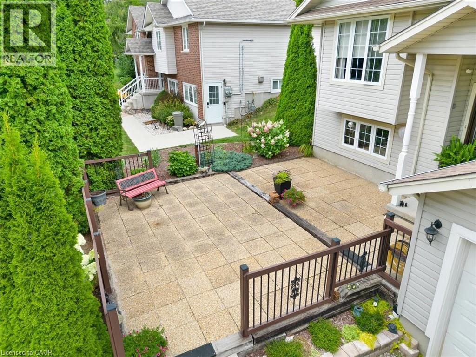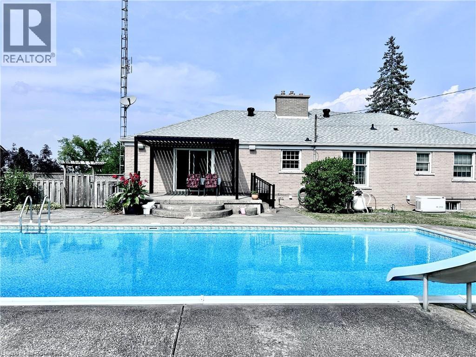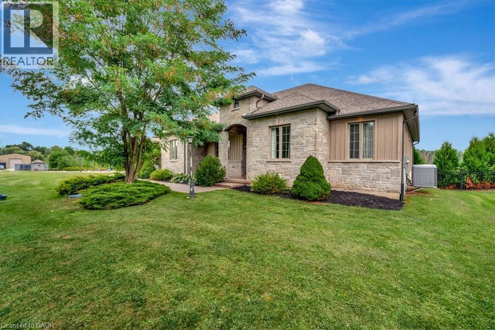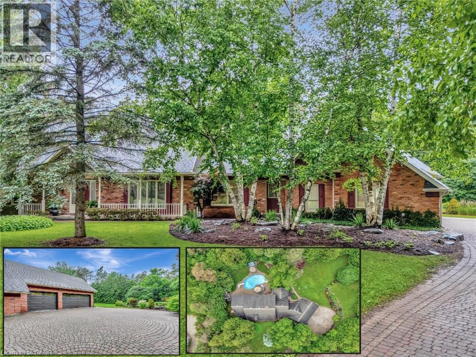108 Owen Street
Barrie, Ontario
In the heart of downtown Barrie, where tree-lined streets meet the charm of vibrant city life, 108 Owen Street offers a rare blend of character, comfort, and modern elegance. Just a short drive to Kempenfelt Bay and the marina and a five minute walk to effortless access to Lake Simcoe’s endless possibilities; from boating and fishing to leisurely waterfront strolls, all while enjoying the convenience of parks, shops, dining, and entertainment only moments from your door. Behind the gated entry, lush gardens and mature landscaping set the stage for a home designed as much for gathering as it is for quiet moments. The backyard unfolds into a private oasis with an in-ground pool, hot tub, outdoor shower, chef’s outdoor kitchen, and a magnificent stone fireplace that turns summer evenings into cherished memories. The detached 31 x 24.5ft double garage with workshop, equipped with a 60-amp panel, provides both practicality and potential, while generous parking accommodates a boat or trailer with ease. Inside, sunlight spills across warm natural wood beam accents in the kitchen and living room, where a gas fireplace offers a welcoming glow. The main floor features a dedicated office, a spacious bedroom, bathroom and plenty of entertaining space. Upstairs, the master suite is a private sanctuary with steam shower, sky light, and tranquil night sky views. The walk-out lower level is an entertainer’s delight offering a second bedroom, a gas fireplace, a wet bar, and a projector TV create the perfect setting for gatherings, with seamless access to the pool terrace. With 200-amp service, central vac, abundant storage, and a long list of stunning upgrades, this home is entirely move-in ready. 108 Owen St. is a place where every space feels intentional, where beauty and comfort meet, and where the next chapter of life can be written with ease and grace. (id:8999)
18 Huntley Street
Hamilton, Ontario
Introducing a meticulously renovated 3 Storey- 6+1 Bedroom, 5 bathroom residence that has been thoughtfully designed from top to bottom, complete with architectural drawings and plans. Currently generating a gross income of approximately $5,500 per month, this property presents a potential opportunity for investors or families seeking multi-generational living arrangements. The main floor features a spacious bedroom, a formal dining room, and a generously sized eat-in kitchen equipped with modern stainless steel appliances. Additionally, the convenience of main floor laundry is provided with a stackable washer and dryer. On the second level, you will find three well-appointed bedrooms, including one with its own 3-piece en suite bathroom, as well as an additional four-piece bathroom. The third level offers two more bedrooms, a three-piece bathroom, and a kitchenette, making it an ideal additional living space The basement is designed with an in-law suite that boasts a separate side entrance, featuring a cozy one-bedroom layout, a kitchenette, and a three-piece bathroom. Situated in a prime central location, this home is conveniently close to all amenities and offers easy access to public transportation, providing a commute to McMaster University and Mohawk College. This large home provides a versatile living space that caters to a variety of needs. (id:8999)
1548 Newlands Crescent Unit# 14
Burlington, Ontario
Welcome to this well-maintained 3 bedroom 2.5 bath end unit townhome in the sought-after Palmer neighborhood! Step inside to the spacious main floor offering a living room, eat-in kitchen and dining room. Second floor features a primary bedroom, along with two additional bedrooms and a 4-piece main bathroom. Fully finished basement offers an open concept recreational room, along with a kitchen and 4-pc bathroom. Complex includes outdoor pool and playground. Excellent location conveniently located close to schools, parks and more! (id:8999)
63 Paisley Avenue S
Hamilton, Ontario
This 5+2 bedroom, 4 full bathroom 2 kitchens 2 laundry single detached House Located in the highly sought-after Westdale South neighborhood with a walking distance to McMaster University. Current rent income is $5,450/month. Bus stops are nearby. This renovated, carpet-free home features a main floor large master ensuite, kitchen, and laundry, a second floor with 3 bedrooms and a bathroom, and a third-floor master ensuite. The basement with a separate entrance, two bedrooms with large windows , 2nd kitchenette, 2nd laundry, and a full bathroom. Upgrades include: Furnace (2015), Heat Pump AC (2023, Owned), Roof (2020), Windows (main floor 2023, second floor 2021), Electrical panel with 200 AMP service and full wiring upgrade (2021). basement remodelled (2020) , Main floor kitchen floor and stairs (2023). Owned Hot Water Heater. (id:8999)
920 Highway 56
York, Ontario
Experience executive style Rural Seclusion here at 920 Hwy 56 offering prime south of Binbrook location - less than 20 min commute to Hamilton/Stoney Creek Mountain amenities - situated on the southern outskirts of Empire Corners - a quaint Haldimand County Hamlet - abutting an 18 hole golf course with an upscale enclave of Estate homes nearby. Naturally hidden behind majestic pines, hardwoods, mature foliage & native grasses is an extensively renovated 1980 built bungalow positioned magically on 0.72 acre lot incs resort style back yard ftrs 28x18 on-ground swimming pool w/attractive pool shed extending to the organic Gardener's “Dream” back yard veggie gardens. Over 420sf of tiered decking compliments the stylish vertical vinyl sided exterior boasting premium stone accent skirting (new in 2015) elevating curb appeal to the next level. Grand front foyer introduces 1385sf of tastefully appointed living area ftrs updated modern white kitchen cabinetry, convenient peninsula, WO to side deck & 2 skylights ensuring natural brightness. Design continues to comfortable living room enjoying the ambience of cozy gas fireplace set in floor to ceiling mantel, separate formal dining room, 4pc main bath, elegant primary bedroom boasting patio door deck to pool WO, corner fireplace (AS IS), walk-in closet & 3pc en-suite - completed w/2 roomy bedrooms. Impressive family room highlights 1464sf in-law potential lower level augmented w/wainscot walls, 120 inch wall projector screen & gorgeous custom oak bar. Remaining area incs 2pc bath, multi-purpose room, utility room, cold room & versatile bedroom w/kitchenette possibilities incs on-grade WO. Extras - 16x20 shop/garage w/hydro & metal roof, 10x10 utility shed, 8x8 bunkie, roof-2006, AC-2025, n/g furnace, vinyl windows, 5000g cistern, septic, large gated driveway, flag stone fire-pit, water feature & more! It’s Time To Get “Countryfied” (id:8999)
26 Lords Drive
Hastings, Ontario
This home features a versatile office/guest room, ideal for working from home, a powder room, and a convenient laundry area. The spacious eat-in kitchen flows seamlessly into a large deck, perfect for entertaining, with an above-ground pool and a very large backyard that is perfect for family gatherings on summer days. The primary suite offers a luxurious retreat with a large window, a 4-piece ensuite, and a spa-like atmosphere. The other 3 bedrooms are generously sized, featuring large windows and ample closet space. The full-height unfinished basement with rough-in for a bathroom awaits your personal touch, big enough to create 3-bedroom apartment. Additional features include access to the garage from within the home and a 200-amp electrical panel. Located just minutes from shopping, grocery stores, and restaurants. (id:8999)
33 Murray Court Unit# 11
Milverton, Ontario
Condo is Registered, Ownership now available! Welcome to Milverton Meadows Condos! This Newly built 2-bedroom 2-bathroom unit, is conveniently located in the friendly town of Milverton, 20 minutes between Stratford and Listowel and 35 minutes from Waterloo. This spacious unit includes in-suite stackable Washer and dryer .. Fridge, stove, microwave!! Great opportunity for the first-time buyers or those wishing to downsize. One parking spot included and exclusive storage units available for purchase Call your realtor today and book your showing .. There is a conduit that goes to the curb in the parking lot for EV, owners must supply own wire to curb. (id:8999)
15 Prince Albert Boulevard Unit# 207
Kitchener, Ontario
This well maintained 1 bed + 1 den, 2 full bathroom unit was built in 2017. 691 sq ft plus a sizable balcony, one underground parking space and one locker included. The open concept floor plan is bright and spacious, the den with a walk-in closet can be used as a 2nd bedroom or an office. Master bedroom features a 3pc en-suite and large windows. In-suite laundry for your convenience. Also this contemporary building has nice amenities. Conveniently located between Downtown Kitchener and Uptown Waterloo. Near Highway access, Shopping, GO train station, bus routes, LRT, and Tech Hub which has Communitech and Google Canada Headquarters etc. (id:8999)
3227 King Street E Unit# 1011
Kitchener, Ontario
Tired of trading peace for price? This spacious condo unit gives you over 1,000 square feet of bright, carpet-free living with two full-sized bedrooms, two full bathrooms, and a layout that just makes sense. The primary suite feels like its own wing, with a walk-in closet and private ensuite that gives you breathing room — even when guests stay over. The updated quartz kitchen, in-suite laundry, and underground parking check every box for low-maintenance comfort. Carpet-free and ready to move in. You’ll love the sunset views over green space, plus access to a pool, sauna, gym, and library. All-in condo fees cover your high-speed internet, cable, and water. Just 2 minutes from the highway and close to shopping, trails, and transit — this is the freedom you’ve been looking for. Want to feel how easy life can be here? Let’s book your private tour today. (id:8999)
891 Peninsula Road
Gravenhurst, Ontario
MUSKOKA DREAMIN'!!! Year round living on your own gated, private estate on 12.93 picturesque acres. This stunning bungalow has been reimagined into almost 1800 sq.ft. of luxury living. Completely redone in 2025 with something for everyone in the family. 4 Minutes away from Muskoka Bay Resort and Muskoka Wharf and Bay. This open concept bungalow has everything you need. Open concept living/dining/kitchen area allows you to entertain all your friends and family. New kitchen with Caesarstone counter tops, pot filler over the stove and stainless steel appliances. The coffee bar presents more cabinet space and a usable workstation. The new living area is absolutely stunning with crown molding, lots of light and sliding doors to the new wrap around deck. The new main bathroom has full size laundry with Caesarstone folding station. The primary bedroom was designed with comfort and convenience with spa-like ensuite and designer walk in closet. This master retreat has sliding patio doors to the new glass railed deck. Two additional bedrooms allow for the kids or guests to have their own space. There is much more too! The wrap around porch and deck offer 144 linear feet of space to explore and entertain. There are views from every part of the deck. New fire pit conversation area on solid granite lets you view the stars every night. The recently added 3 car detached garage (2024) is a home for all your daily drives. And if you have more toys to store, don't worry. There's an additional 30' x 25' workshop/garage with concrete floor, heat, hoist and overhead door. Spend hours everyday on the many trails on your own property exploring all of nature's glory. Wild strawberries and blueberries can be found. Send the kids and guests on a quest. Spend some time reflecting by the giant inland pond or skipping stones. There's so much to explore and so many beautiful vistas that it's hard to put into words. As an aside, there is a possibility of severance if one wants to explore that. (id:8999)
642 Cedargrove Place
Waterloo, Ontario
Welcome to 642 Cedargrove Place situated in a beautiful quiet neighbourhood, that may just be the site of your dream home!!! It's a quaint, safe cul-de-sac, lined with mature trees and wonderful neighbours. This 3 bedroom, 3 bathroom has an IN-LAW SUITE in the basement with a separate entrance, great for parents, kids or just to help with the mortgage. Lovey maple kitchen (2009), formal dining room, living room and family room on main level. Family room has sliding doors out to a 3 tiered deck with a chain link fenced and 12'x10' shed. Amazing hardwood and ceramic flooring throughout. Concrete driveway for 4 vehicles plus the single car garage. Upgrades include windows (2004); garage door (2019); 30 year shingles (2014); furnace (2022); air conditioner (2022); 200 amp panel. Also home has a softener and a gas fireplace insert in the basement. Hot water heater and softener are owned so no monthly contracts. Location is close to all amenities and Laurel Creek Conservation. (id:8999)
158 Wendover Drive
Hamilton, Ontario
Welcome to 158 Wendover Drive! This charming West Mountain semi-detached, 2+1 bedroom home is move in ready and ideally located near schools, parks, transit, shopping and highway access. As you walk through the front door of this tastefully updated home, you will notice all the natural light from the large front window. The main floor has a good sized living room space, an eat-in kitchen with plenty of cabinets, countertops and a pantry, 2 bedrooms and a 4 piece bathroom. Situated in the lower level you will find a generous, bright family room, a 3rd bedroom, 2 piece bathroom, laundry and storage area. Enjoy the many updates completed in 2024; new main level flooring, new eat-in kitchen and appliances, new carpeting on stairs and lower level, painted throughout, new front door, back deck and stairs(2022) leading to a large stone patio(2022). The large fenced in backyard is perfect for relaxing or entertaining. The driveway easily fits 3 cars. Don't miss out on this terrific home! (id:8999)
1220 Thorpe Road Unit# 214
Burlington, Ontario
Beautifully renovated, open concept, top floor 2 bdrm condo townhome in desired location near GO train, 403/407/QEW, Mapleview Mall, lake and great schools. The functional kitchen offers ample storage, while the spacious dining area and two large bedrooms provide comfort and space for everyday living. Step out from the living area onto your private terrace overlooking lush greenspace - an ideal spot for morning coffee and BBQ's. One parking and locker. MUST SEE! (id:8999)
261 Erie Boulevard
Long Point, Ontario
Endless Beach Vibes! 261 Erie Boulevard is a one-of-a-kind property on a generous corner lot in scenic Long Point. Steps to the main beach access, and a short distance from Old Cut and the Inner Bay, this home fronts on the action while offering peaceful, private yard space at the side and back. Designed for flexibility, the unique floor plan would suit one large family, or one family plus guests with their own in-law suite. The two sections of the house are separated by an insulated breezeway with a locking door on each end. Each wing has its own private fenced yard and separate entrances - An ideal set-up for extended family or vacation rental. The winterized West-Wing features a renovated kitchen with a large island, open-concept living/dining space with a wall of windows, 4 bedrooms, laundry room and a full bathroom. The 3-season, East wing has its own open-concept kitchen/dining/living area, 3 bedrooms, a sunroom, full bathroom and a walkout to a private back deck/yard. This Long Point retreat offers comfort, space and an unbeatable lakeside community location. Check out the floor plan, video, and virtual walkthrough, then call to book your private showing today! (id:8999)
17 Bertha Street
Simcoe, Ontario
Step inside 17 Bertha Street, located in the charming town of Simcoe. This inviting 2-storey home has been freshly painted throughout and offers a warm, move-in ready feel. The main level features a generous living area that flows into a bright dining space, a spacious kitchen with plenty of potential, a full 4-piece bath, and the convenience of main floor laundry. Upstairs, you’ll find three comfortable bedrooms and another full 4-piece bathroom with room to relax. The fully fenced backyard is a peaceful retreat—perfect for sipping your morning coffee while enjoying the pond and maintained garden. Two storage sheds offer plenty of space for tools and seasonal gear. With shingles updated in 2020 and a wide driveway that fits four vehicles, this home is both practical and full of charm. (id:8999)
4 Donjon Boulevard
Port Dover, Ontario
Nestled in the charming town of Port Dover, this delightful three-bedroom ranch-style bungalow offers the perfect blend of comfort and relaxation. Boasting a fantastic location, this home features a huge backyard and a large deck, ideal for outdoor entertaining. The added luxury of a hot tub makes it perfect for unwinding after a long day. But that's not all – the massive basement, complete with a wet bar, offers even more space for recreation and entertainment. This is more than just a house; it's a place to call home. (id:8999)
19 Picardy Drive Unit# 23
Stoney Creek, Ontario
3-storey, 2 bedroom, 2 bathroom townhouse with a private balcony, with many upgraded finishing's. The kitchen offers stainless steel appliances, built in microwave, upgraded faucet, quartz counters, modern backsplash and extended height upper cabinets. Open concept main floor living offers space for a comfortable living room and dining room. Large windows offer plenty of natural light and a sliding door to your private balcony. Primary bedroom has a walk in closet, and the ensuite offers glass shower door, upgraded faucet, and quartz counters. Quartz countertops in the main bathroom as well. Full size washer/dryer on bedroom level. Access to garage as well as backyard on main level. Located close to schools, parks, walking trails, and easy access to the Red Hill / Linc. (id:8999)
17 Angle Street
Simcoe, Ontario
Experience lavish executive-style life-style in this prestigious Simcoe neighborhood enjoying close proximity to this popular Norfolk town's desired amenities incs Hospital, schools, churches, rec centers/pools, parks, Lynn walking/biking trail, shopping malls & downtown shops/eateries. Positioned majestically on 0.28 ac premium pie-shaped lot is 2000 custom Kloet built, original owner, brick/stone bungaloft introducing 2437sf of flawless living area, 1456sf finished basement, 707sf attached garage incs side door walk-out to velvet green lawn rear yard highlighted w/410sf concrete entertainment patio enhanced w/wood gazebo & privacy fence. Welcoming covered front porch provides entry to grand foyer leading past formal dining room & comfortable living room - continuing to updated kitchen-2021 sporting stylish white cabinetry, granite countertops, tile backsplash, designer peninsula & SS appliances -segues to adjacent family room boasting warm gas fireplace & rear yard patio walk-out. Roomy corridor leads past neatly hidden laundry station to impressive primary bedroom incs chicly renovated 4pc en-suite - completed w/3pc bath & direct garage entry. Gleaming hardwood floors & crown moulded ceilings compliment pristine interior w/distinguished flair. Solid wood staircase ascends to bright 2 bedroom & 3pc bath upper level ftrs classic dormers allowing natural light - plus- 2nd staircase accessing separate finished loft - ideal kids/teenage hang-out. Tastefully appointed lower level covers all the perks - from rec room, games room, fully equipped workshop, multiple storage rooms, utility rooms to spacious guest bedroom, modern 3pc bath & convenient garage staircase walk-up. Extras - roof shingles-2017, n/g furnace, AC, HRV, shared well (agreement in place) supplying full zoned irrigation-2023, brushed nickel door hardware, newer eaves w/gutter guards, oversized double driveway, California shutters & 2 insulated garage doors-2023. Taking “Immaculate” to the Next Level! (id:8999)
63 Carrick Avenue
Hamilton, Ontario
Welcome to 63 Carrick Avenue! Timeless Character in a Spacious 2.5-Story Home with Loft and Detached Garage. Full of warmth and original charm, this property offers generous living space, rich character details, and a versatile layout ideal for a range of lifestyles. Featuring three spacious bedrooms plus a bright third-floor loft, this home retains its historical appeal while providing everyday functionality. The main floor showcases original hardwood flooring and detailed wood trim, with ornate pocket doors leading from the living room to the formal dining room and an elegant original staircase anchoring the space. Exposed brick accents throughout the home add unique texture and visual interest. A thoughtfully updated kitchen blends seamlessly with the home’s character, while a main floor half bath adds convenience. The second level includes three bedrooms, sunroom at the rear and a full bath with clawfoot tub. The bonus loft space above offers the perfect retreat, studio, or workspace. The unfinished basement, accessible also from a separate side entrance, includes laundry and excellent potential for additional storage or workshop space. Outside, enjoy a spacious yard, detached garage, and shared driveway parking. Important infrastructure improvements include updated roof shingles, newer furnace, updated water line, and breaker panel. This home is a rare find, filled with preserved character and craftsmanship that’s becoming harder to come by. A must-see for those who value quality details and timeless style! Don't miss out!! (id:8999)
139 Gold Street
Elora, Ontario
Welcome to 139 Gold Street, Elora! Tucked away on a quiet cul-de-sac, this beautiful home offers the perfect blend of comfort, modern updates, and income potential-all in the heart of one of Ontario's most charming and sought-after towns. The main floor features 3 spacious bedrooms and 2 full bathrooms, with nearly 2,000 sq. ft. of bright, open living space. Enjoy the warmth of hardwood floors, ceramic tile accents, and tasteful neutral décor that's move-in ready. Recent updates include the roof, furnace, windows (inserts), and a stylish front door for peace of mind and efficiency. Downstairs, a separate entrance leads to a versatile accessory apartment with 1 bedroom, 1 full bathroom, and the potential to convert into a 2-bedroom suite-perfect for extended family, guests, or rental income. Step outside to a generous 66' x 122' fully fenced lot, offering plenty of space for kids, pets, or outdoor entertaining. The home also boasts a 2-car garage and sits in a private, serene setting overlooking the picturesque Irvine Gorge. All these just minutes from downtown Elora-famous for its shops, restaurants, scenic trails, and the Grand River-not to mention easy access to the Elora Gorge, Elora Mill, and the nearby casino. Whether you're looking for a family home, multi-generational living, or an investment opportunity, this property has it all. Don't miss your chance to call 139 Gold Street home! (id:8999)
82 Chaumont Drive
Stoney Creek, Ontario
A fantastic open-concept home awaits you on family-friendly Stoney Creek Mountain! Some of the outstanding features include: Beautiful Hardwood Floors; Coffered Ceiling; Pillars; Pot Lighting; Stunning Kitchen with Quartz Countertops, Stainless Steel Appliances & Entertainment Island; Great Room with cozy Fireplace; Primary Bedroom with Ensuite & Walk in Closet; handy 2nd level Laundry and more!! Step through the sliding doors to an amazing back yard featuring a spacious Patio & Pergola, perfect for summer BBQ’s and a custom-built Shed! Just minutes to Parks, Schools, Shopping and highway access! Put this one on your “must see” list! (id:8999)
1279 Niagara River Parkway
Fort Erie, Ontario
A Beautiful 3 Bed + 2 Bath Detached Bungalow with Stunning Views of the Niagara River! Step inside to discover a warm and inviting layout designed with both comfort and elegance in mind. The living room features a large bay window that frames a perfect, uninterrupted view of the river. A gas fireplace with a timeless brick mantle adds charm and coziness, making this space ideal for peaceful evenings or entertaining guests. The primary bedroom features direct access to a semi-en-suite 5-piece bathroom, complete with a Jacuzzi tub, glass stall shower, pot lights, and crown moulding. The kitchen is thoughtfully positioned to overlook the family room and backyard, creating a connected, open-concept feel. With a ceramic glass induction cooktop, built-in microwave, and stylish tile backsplash, it blends practicality with classic design. The family room is bathed in natural light and offers a seamless walk-out to the backyard oasis. Spacious, beautifully landscaped, and complete with a covered pergola, inground saltwater pool, shed for storage, and trampoline. Downstairs, a fully finished basement spans the entire layout of the main floor, offering abundant space and excellent potential for upgraded living. Whether you’re dreaming of a media room, home gym, or in-law suite, the possibilities are endless. Additional highlights include an emergency generator backup and sump pump, providing added security and peace of mind year-round. Located just 15 minutes from Niagara Falls and mere minutes from major shopping, dining, and grocery stores, this property offers the perfect balance of peaceful living and convenient access. This home is more than just a place to live—it’s a lifestyle. With its picturesque river views, quiet surroundings, and close proximity to everything you need, it’s the perfect setting for those seeking comfort, natural beauty, and timeless charm. (id:8999)
2616 Morrison Road
Cambridge, Ontario
Welcome to the beautiful 2616 Morrison Road, situated on a quiet and well-manicured 1.1-acre lot. This stunning bungalow offers multigenerational living opportunities or additional income possibilities with a fully separate in-law set up that has a separate entrance and ample space with a large bedroom, an additional room, a kitchen and laundry room with a nice-sized family room. The main floor features a modern open concept design which has a lot of big windows to allow ample light in. The main floor includes the laundry room, a well-appointed office, three large bedrooms, a dining room, 3 bathrooms and the spacious kitchen that ties into the large but cozy family room. An additional bonus space is the large loft that will suit any needs. Downstairs is an entertainer's dream with a large recroom, pool table, nice bar and a home theater set up, along with a 2-piece bathroom and a gym. Outside is your dream oasis with a saltwater pool, a hot tub and a separate 50 x 35 heated shop complete with an oversized door and 100 amp service. The home has been well maintained with a new pool and hot tub (2020-2021), new salt cell for pool (2024), driveway extension (2017), shop (2018), and the front walk-way (2018). This is a true, rare gem that won't last long! (id:8999)
22 Deerpath Court
Cambridge, Ontario
PRIVATE ESTATE LIVING – 22 Deerpath Court, an extraordinary residence tucked away on a quiet cul-de-sac, surrounded by towering trees and beautifully landscaped grounds. Situated on 1.17 private acres, resort-like property, this custom home offers over 5,018 sq ft of living space across 3 meticulously designed levels. The long, rounded driveway flows effortlessly toward an impressive 3-car garage & inviting covered front porch. Step inside the grand foyer, where a sweeping staircase, slate floors, and intricate trim work set the tone for timeless elegance. To your right, the formal living room offers rich herringbone hardwood floors & a statement fireplace—perfect for hosting guests or quiet evenings by the fire. The heart of the home is the magazine-worthy kitchen, featuring custom cabinetry, luxury appliances, stone counters, and a butcher block island. The bright breakfast area & family room are wrapped in windows with incredible views of the backyard retreat. Sunlight pours into the bonus sitting room—an ideal space to curl up with a coffee and take in the peaceful, natural surroundings. The main floor also offers a private office with fireplace, a spacious formal dining room, & a luxurious primary suite with double walk-in closets & spa-like ensuite overlooking the pool. Upstairs, you’ll find 3 generous bedrooms, 2 full bathrooms, & ample storage. The fully finished basement expands your living space with a rec room, bedroom, 3pc bathroom, and abundant storage, plus direct garage access—perfect for multi-generational living or future in-law potential. Step outside and discover your private oasis: an inground pool with slide, hot tub, lounging areas, and manicured gardens create the ultimate space for summer entertaining. This home truly combines luxury, privacy, and function in one of Cambridge’s most desirable enclaves, just minutes to shopping, trails, golf, & highway access. Welcome to your forever home on Deerpath Court—where every day feels like a getaway. (id:8999)


