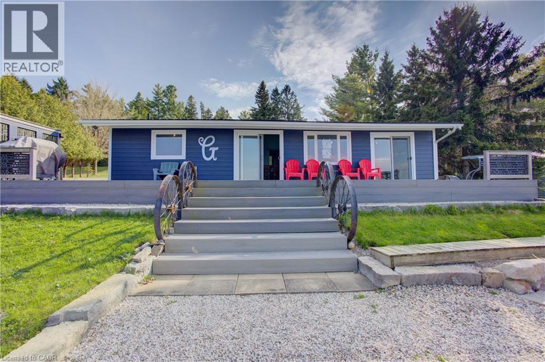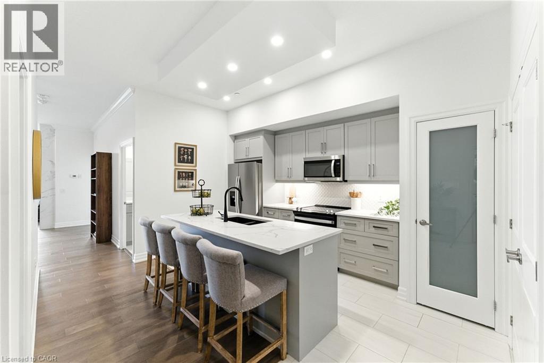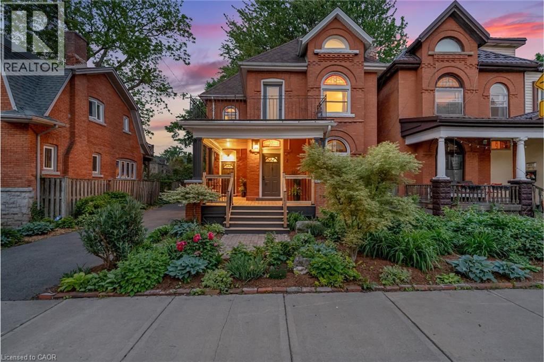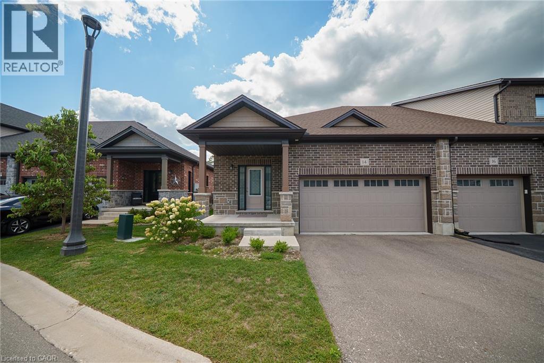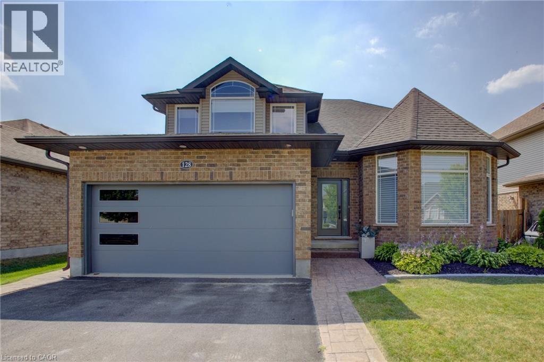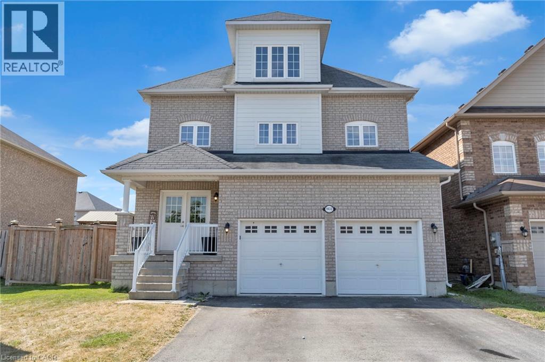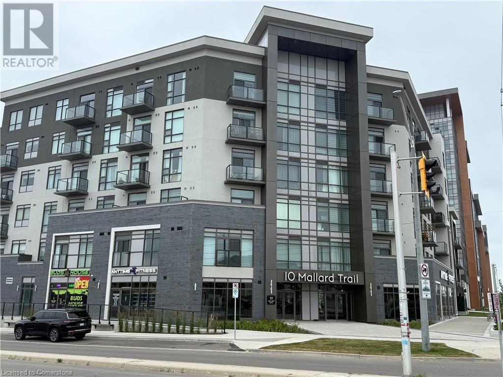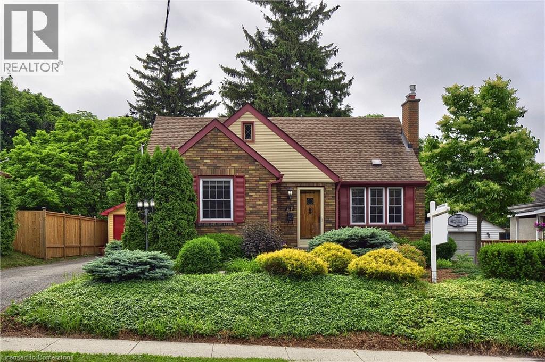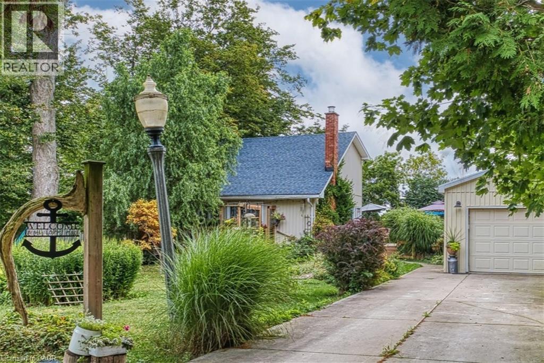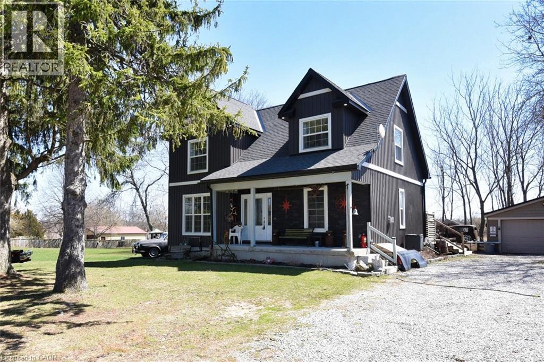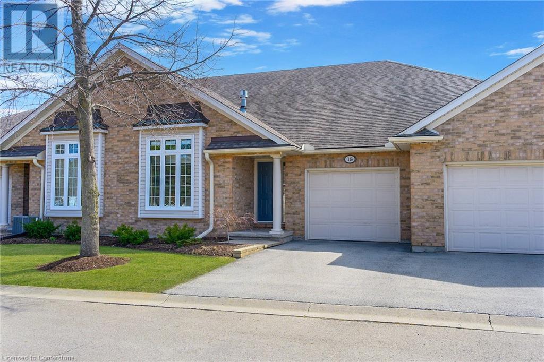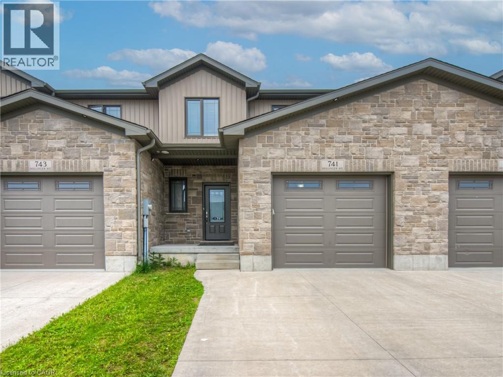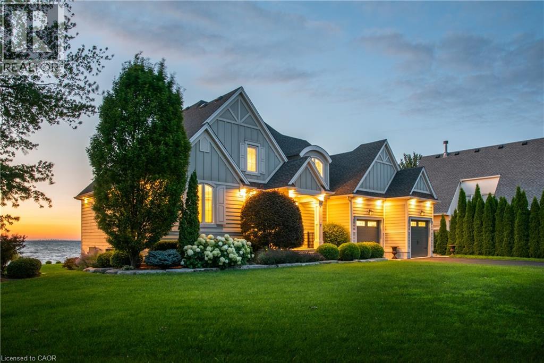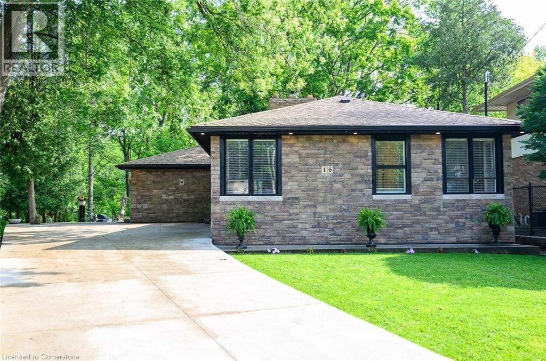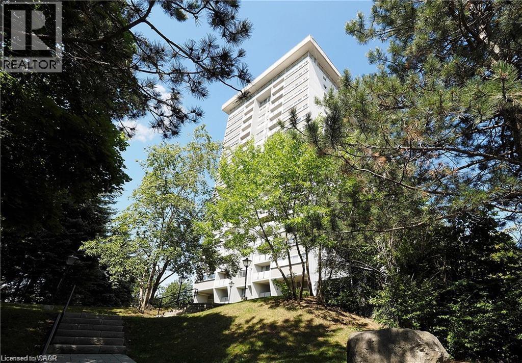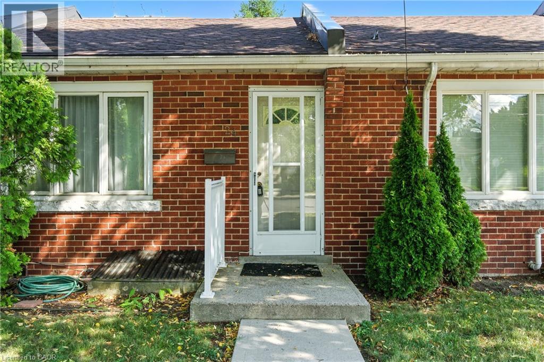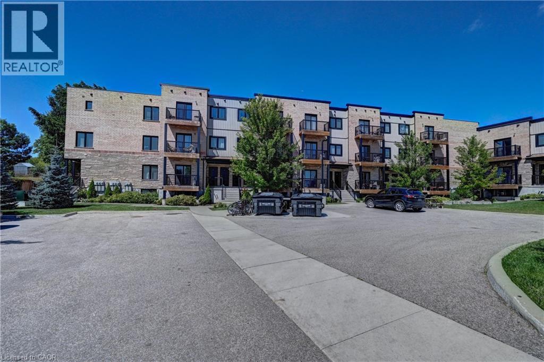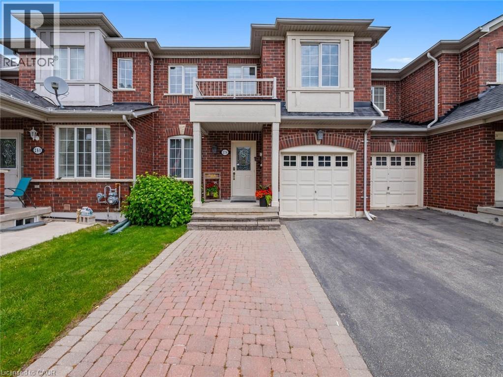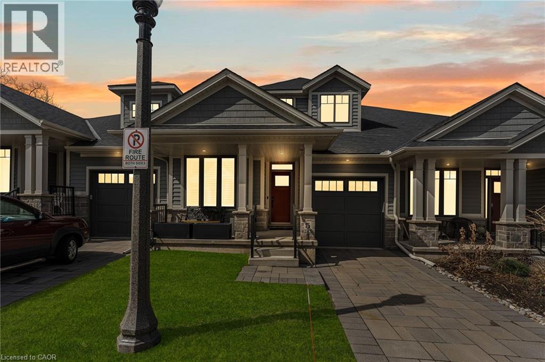137 Road 100
Conestogo Lake, Ontario
BEAUTIFULLY RENOVATED, JUST MOVE IN AND ENJOY! Looking for the perfect family getaway? This gorgeous, renovated cottage on scenic Conestogo Lake offers everything you need to relax, recharge, and make lasting memories together ... without the long drive or traffic jams. Located in a prime spot that’s easily accessible, this cottage gives you all the joys of lakeside living without the hassle of fighting cottage country traffic. Completely renovated in 2020, the cottage features a spacious composite deck with stunning waterfront views, perfect for morning coffee, family barbecues, or just watching the kids play. Inside, you'll find a spacious, open-concept layout with four beautiful bedrooms, a brand-new kitchen with all new fridge and stove, and a new 3-piece bathroom designed with comfort in mind. Enjoy peace of mind with all the major updates already done: new metal roof, eavestroughs, fiber cement siding, water softener, well, septic system, and laminate flooring throughout. The cottage also features all new windows and sliding doors to let in natural light and fresh lake air, along with a new water heater for added comfort and efficiency. Outdoors, the new firepit area with armour stone sets the stage for cozy evenings under the stars. Water toys and gear are all included: dock, canoe, paddle boat, floaties, life jackets; plus a riding lawn mower to keep the property looking great. Fully furnished and move-in ready, this is an ideal spot for family weekends, summer vacations, or even working remotely with a view. Welcome to your family’s new favourite escape on Conestogo Lake! (id:8999)
1880 Gordon Street Unit# 207
Guelph, Ontario
TURN KEY LUXURY! Welcome to 1880 Gordon Street – Gordon Square Condominiums, built by the Tricar Group. This 2 bedroom, 2 bathroom condo is packed with premium upgrades that set it apart. Featuring soaring 10ft ceilings, quartz countertops, hardwood floors, a walk-in pantry, heated bathroom floors, and an upgraded fireplace surround, every detail has been thoughtfully curated. The open-concept living space flows to a private terrace-style balcony—perfect for morning coffee or evening BBQs. Enjoy premium amenities including a golf simulator, fitness room, guest suites, and resident lounge. With easy access to Highway 401, restaurants, parks, and schools, daily life is effortless. Unit #207 at 1880 Gordon Street includes 1 parking space and 1 locker—your ticket to modern, stress-free living in South Guelph. (id:8999)
15 Fairmount Avenue
Hamilton, Ontario
Beautifully upgraded century home in the highly sought after Kirkendall South neighborhood. This turnkey legal duplex features upgraded finishes, high ceilings, and preserved stained glass windows. Primary upper unit offers a stunning renovated kitchen (2024) with quartz countertops, new cabinets and appliances. The unit has updated flooring, trim, hardware and has been professionally painted throughout. The spiral cast iron staircase leads you to a bright loft-style primary bedroom complete with its own private walkout balcony. The lower level unit offers its own character with original maintained hardwood flooring, large kitchen island, high ceilings, and lots of natural light. Ideal for extended family or rental income. Situated on an extra deep lot, the home offers ample garden and outdoor space, complete with a spacious front porch, three private balconies, and covered patio, there's no shortage of outdoor space. This home has been meticulously maintained, recent upgrades include; new high efficiency Lennox furnace & heat pump (2023), chimney & brick repointing (2023), new furnace exhaust stack (2023), sound/fire-rated insulation between units on main level (2024), professional painting (2025), upgraded front entrance deck (2025). This one-of-a-kind property is steps to Locke Street, parks, schools, shops, major highways, and transit. Perfect for investors, multi-generational living or anyone looking for a truly special home in one of Hamilton's most desirable neighbourhoods. (id:8999)
14 Tamarack Way
Simcoe, Ontario
Welcome to this charming 1+1 bedroom, 2-bathroom bungalow nestled in a peaceful Simcoe neighbourhood. Flooded with natural light, this home features an open-concept layout ideal for entertaining, convenient main floor laundry, and a spacious basement ready for your personal touch. What are you waiting for? Pack your bags! (id:8999)
128 Schmidt Drive
Arthur, Ontario
Welcome to 128 Schmidt Drive where magazine worthy upgrades, thoughtful design, and a fully finished layout set this home apart. With over 3,200 sq ft of finished living space, 5 bedrooms and 4 bathrooms, there's room here for every stage of life. Inside you'll appreciate the custom details throughout: Hunter Douglas blinds, LVP flooring, and built in California closets in key spaces, not to mention all new light fixtures and fresh paint. The gorgeous kitchen includes amazing upgraded built in appliances, lots of island seating for entertaining friends and family, plus floor-to-ceiling cabinetry with no lack of storage or prep room. Upstairs features four generous bedrooms including a stylish primary suite with walk-in closet and spa like ensuite. The finished basement offers even more flexibility with a rec room, 5th bedroom, full bath with heated floors, and a dedicated workshop space. Outside, the oversized 149' deep lot offers privacy and space for future plans...think pool, play, or dream garden. Composite decking, storage shed and lots of room to create your own special space in the great outdoors. While new construction continues just around the corner, this home is already move-in ready and loaded with value. (id:8999)
20 Corbett Drive
Barrie, Ontario
For more info on this property, please click the Brochure button. Family Retreat in Grove East – Move-In Ready & Full of Possibilities! Beautifully upgraded 3+1-bedroom, 3-bath detached home in Barrie’s sought-after Grove East—just minutes from Johnson’s Beach, Georgian College, RVH, parks, schools, and quick access to Hwy 400 & 11. Enjoy a freshly painted interior with rich hardwood flooring, sun-filled rooms, and a warm, spacious layout. The renovated kitchen features LED lighting, appliances, upgraded electrical, and ceramic tile floors. Comfort is ensured with a high-efficiency furnace, new AC, and smart thermostat. Step outside to your private backyard oasis with a new above-ground pool, expansive entertainer’s deck, cedar shed, and low-maintenance landscaping filled with cherry, pear, plum, blackberry, raspberry, strawberry, and grape plants. A fully fenced yard offers privacy—perfect for kids, pets, and evening relaxation. Upstairs boasts a bright primary bedroom with ensuite and double closet, two more spacious bedrooms, and a full bath. The basement adds a 4th bedroom/home office/playroom, laundry area, pantry, hobby cabinets, and in-law suite or income potential. Extras include a newer roof and windows, insulated garage with inside access, and a quiet, family-friendly neighbourhood close to all amenities. This home blends comfort, lifestyle, and long-term value in one of Barrie’s most beloved communities. (id:8999)
1433 Sheldon Street
Innisfil, Ontario
Welcome to 1433 Sheldon St- an exquisitely designed, tastefully curated three-storey residence located in one of Innisfil's most sought-after communities. This beautifully articulated home offers 4 generously sized bedrooms and an abundance of natural light throughout. Featuring contemporary, wide plank vinyl flooring across both first and second levels, a large family room and home office on the third floor, this home blends comfort with durability-perfect for families or those seeking low-maintenance living. Step Inside and be impressed by the thoughtful interior decor, showcasing a warm, neutral palette and cohesive design that creates a welcoming, move-in ready atmosphere. The open-concept layout flows effortlessly between living, dining, and kitchen areas, transitioning flawlessly to the outdoors where a private deck awaits. The third floor offers additional space and flexibility for large families, home offices, or guest accommodations. No basement, no problem-there's plenty of room to grow with 3480 SQFT above grade! All furnishings are negotiable, offering a turnkey opportunity for buyers seeking convenience and style. Located in a desirable neighborhood close to schools, parks, shopping, and just minutes from Innisfil Beach and Lake Simcoe. A rare and unique find-don't miss your chance to own this exceptional home! (id:8999)
187 Sunnyridge Road
Ancaster, Ontario
Experience refined country living in this custom-built 2-storey home, privately set 350’ back on nearly 2 acres with sweeping pastoral views. A grand foyer with 20’ ceilings and porcelain floors sets the tone for the quality and craftsmanship throughout. The chef’s kitchen impresses with quartz counters/backsplash, high-end appliances, 8-burner gas range, cappuccino bar, and walk-in butler’s pantry, opening to the Great Room with 10’ coffered ceilings, hardwood floors, gas fireplace, custom lighting, and built-in sound. Entertain indoors or out with the expansive covered deck. A formal dining room with 15’ coffered ceilings and oversized windows captures natural light and scenery. On the upper level, 9’ ceilings enhance the serene primary suite with spa-inspired ensuite, plus a second bedroom with private 4-pc bath and two more bedrooms sharing a 5 pce. Jack & Jill bath. The fully finished lower level offers a large rec room (rough-in for kitchen or wet bar), gym, storage, and two additional bedrooms—each with their own bath—perfect for in-law or multi-generational living. Additional highlights include: a 4.5-car garage with inside entry to spacious mudroom with laundry room w/ built ins, side by side washer & dryer & lge. walk in closet, the fully fenced deep backyard with room for your dream oasis, would that include an inpool, court &/or gardens. A rare blend of space, sophistication, and flexibility—your private oasis awaits. (id:8999)
10 Mallard Trail Unit# 335
Waterdown, Ontario
1 BEDROOM + DEN, TREND BOUTIQUE condo available for sale located in trendy hot spot of Waterdown. Built by Award Winning NHDG. Living steps away from upscale boutiques, antique shops and super centre with major stores, that will satisfy any shopping fanatic. Entrance will give you first impression of stylish interiors and elegant lobby. Enjoy a fresh cup of coffee while you bask in sunshine on your rooftop patio. During cooler days, take the festivities indoors to your fully furnished party room. Say goodbye to gym membership with a fully equipped facility at your disposal. Stunning 1 BEDROOM + DEN condo features bright open concept kitchen, along with your living space that exudes both comfort and style spacious interiors that provides endless opportunities to create unique lifestyle. Quality upgrades through out includes stylish tiles, bath accessories, upgraded kitchen cabinetry, interior doors/handles, vinyl plank flooring throughout, quartz counter tops, custom blinds, and extra long living room. In-suite laundry. Experience the convenience of condo living with 1 UG PARK, bike storage, & your own personal locker. HUGE balcony with unobstructed view (66 sqf). Minutes to Aldershot GO Station, downtown Burlington and Hamilton. Some amenities are at Trend (1-3). (id:8999)
203 King Street E
Hamilton, Ontario
Welcome to 203 King Street East— a one-of-a-kind 3 storey + a basement gives the best of both worlds in downtown Hamilton with an exceptional blend of residential luxury and commercial versatility.The main level is designed for entrepreneurs and creatives alike, featuring a striking storefront facade which opens to soaring ceilings, oversized windows, and exposed brick walls that radiate charm and character. It's the perfect canvas for your retail vision, studio, or boutique office. Above, the real showstopper: a spectacular two-storey loft residence where Rustic Chic meets contemporary flair. The expansive living room is crowned by a soaring double-height ceiling and anchored by a dramatic two-sided fireplace shared with the elegant dining area. The stylish kitchen is both functional and fabulous—maple cabinetry, granite counters, built-in stainless steel appliances, and a roll-up glass garage door that opens seamlessly to a private outdoor deck—an entertainer’s dream. The top level is a true retreat: a spacious bedroom sanctuary with a generous walk-in closet and a spa-inspired 5-piece ensuite for the ultimate in comfort and serenity. Steps from Hamilton’s best dining, culture, and convenience—restaurants, nightlife, theatres, the farmers market, galleries, transit, and the GO Station—this mixed-use masterpiece places you right in the pulse of the city. Unlock the perfect balance of lifestyle and livelihood. (id:8999)
343 Argyle Street S
Cambridge, Ontario
Nestled in the desirable area of South Preston, close to both elementary and high schools, churches, parks and trails. This home is within walking distance to downtown, restaurants and shopping, as well as being minutes to the 401 for commuters. This lovely, spacious home boasts 4 bedrooms, 2 baths and a lovely renovated kitchen. This unique home has lots of charm, with lovely hardwood, French doors, gas fireplace for the cold winter nights, and tons of nooks and crannies. Watch tv or read a book in the cozy main floor den/sitting room. The main floor boasts a bright, cheerful renovated kitchen with tons of storage and lots of counter space. There is also a main floor bedroom and 4 piece bathroom. The upper level consists of 3 more bedrooms and 3 piece bath with a skylight. The master bedroom boasts lots of light with huge windows overlooking the beautiful gardens. Also there are lots of built ins. Walk out from the kitchen to a beautiful landscaped yard featuring gorgeous gardens. The deck is spacious and leads to a cozy patio with more seating. Very private yard to enjoy! Many upgrades have been made to this home including windows, furnace (10 yrs), roof (approx 12 years) air conditioner (2022), garage has hydro and garage door opener. Come take a look, this will make a great family home. (id:8999)
74434 Woodland Drive
Bluewater, Ontario
Welcome to this beautiful year-round 3-bed, 2-bath, 1,326 sqft home or cottage, perfectly situated in a peaceful lakeside subdivision just outside of Bayfield. Featuring an ideal blend of comfort, charm & functionality, this property is designed for both relaxing getaways & full-time living. Step inside to discover a warm & inviting layout featuring soaring cathedral ceilings & stylish updated flooring. The living room features a cozy gas fireplace & sliding doors provide plenty of natural light. The open concept dining area is perfect for entertaining, while the updated kitchen features modern open shelving. The sunroom is the perfect place for morning coffee or a good book. The main floor primary bedroom includes a private 2-pc ensuite, while a convenient laundry closet completes this level. Upstairs, you’ll find a good-sized second bedroom w/ access to a Juliette balcony, a versatile den space that can easily serve as a third bedroom, home office or hobby area & a 4-pc bath. Additional highlights include updated windows, a built-in wall air conditioning unit, a detached insulated garage w/ heat pump & hydro (2 cars can be parked tandem) which could potentially be converted to a bunkie, plus a concrete 3-car driveway. Enjoy peaceful outdoor living w/ decks at both the front & back of the property (brand new expanded deck installed at the back), English gardens, gazebo, outdoor shower, plus a hot tub for year-round relaxation. The landscaped yard features mature trees & peaceful views of the surrounding countryside, all while being just a short stroll to the beach w/ deeded access to Lake Huron. With municipal water, municipal road access & high-speed/fibre optic internet, this property features modern conveniences in a serene setting. Currently enjoyed as a full-time residence, this home is turn-key & ready to be yours! Note: All items on the property negotiable including furniture, etc. Main heat source: Gas fireplace w/ supplemental electric baseboard heating. (id:8999)
1364 Thompson Road E
Villa Nova, Ontario
Custom Country Home with Detached 2-Car Garage – Minutes to Waterford! Welcome to this beautifully crafted custom home, perfectly situated just outside Waterford, offering peaceful country living with the convenience of being only 30 minutes to Brantford or Hamilton. Set on a massive double-sized lot with stunning views, this 3-bedroom, 3-bathroom home is sure to impress from the moment you arrive. Step onto the covered front porch and enter a spacious, welcoming foyer. The main level features a bright and open layout with oak staircase, pot lighting, and laminate flooring throughout the living and dining areas. Cozy up by the natural gas fireplace in the dining room or entertain in the chef’s dream kitchen boasting solid wood cabinetry with soft-close doors, under-cabinet lighting, leathered granite countertops, and plenty of prep space. The main level 4-pc bathroom includes double sinks, a walk-in shower with upgraded shower head and jets — perfect for guests or family. From the kitchen, step through sliding glass doors onto a 26’ x 16’ deck with louvered walls for privacy and a gas BBQ rough-in — ideal for summer gatherings. Upstairs you’ll find three generous bedrooms, including a stunning primary suite with walk-in closet, private ensuite, and water closet discreetly tucked behind elegant glass barn doors. A convenient 2-pc bath and laundry area complete the upper level. Need more space? The lower level offers a bright rec room with pot lights and large windows, partial rough-in for a 4th bathroom, a cold room, and a tidy mechanical area — perfect for a future bedroom, party room, or workshop. This home also includes a detached 2-car garage with hydro, spray foam insulation in the basement, and R60 insulation in the attic for energy efficiency. Enjoy peaceful mornings or evening sunsets from your private backyard oasis — country living at its finest! (id:8999)
1439 Niagara Stone Road Unit# 18
Virgil, Ontario
Welcome to beautiful Glen Brook Estates, an exclusive enclave of 32 Bungalow Townhomes in the heart of Virgil! This unit, # 18, backs onto the Lower Virgil Water Reservoir, providing picturesque water views from the deck and from inside through the large windows. This unit has some of the best water views in the development. This 2 bedroom home offers 1380 square feet of one floor living. The comfortable and very functional layout offers vaulted ceilings, California shutters, hardwood floors, a gas fireplace and sliding doors off of the kitchen to an outside deck overlooking the yard and the water. The primary bedroom has a large walk-in closet and ensuite with 4 piece bath. A second well sized bedroom and powder room completes the upper level. The basement has a finished 3 piece bath, and the rest is unfinished, offering potential to significantly add to the living space with your own plans and design. This home is a great location, in a quiet and secluded small private enclave, while at the same time being in the center of all of the wonderful things that Niagara On The Lake Living has to offer ! Wineries, Micro breweries, golf, biking and hiking trails, an abundance of culinary options with all of the local restaurants, theatre, and many historical sites to see! (id:8999)
741 Hollinger Avenue
Listowel, Ontario
Welcome to this stunning 4-bedroom, 2.5-bath freehold townhome in the heart of Listowel. Built in 2021, this home combines modern style with practical design, perfect for families or anyone looking for space and comfort. From the moment you walk in, you'll love the high 9-foot ceilings and the bright, open-concept layout that makes everyday living feel easy and inviting. The main floor features beautiful modern finishes with high end appliances, large island with quartz countertops. Enjoy a spacious living and dining area that flows seamlessly from the kitchen-ideal for entertaining or cozy nights in. Upstairs, you'll find four generous bedrooms, a full laundry room for added convenience, and plenty of natural light throughout. The unfinished basement is a blank canvas, ready for you to make it your own-add a home office, gym, or extra living space. Located in a quiet, family-friendly neighbourhood, this home is just a 45-minute drive to Kitchener-Waterloo, making it a great option for commuters too. Stylish, functional, and full of potential-this townhome is ready to welcome you home. (id:8999)
12 Firelane 11a Road
Niagara-On-The-Lake, Ontario
Stunning Custom-Built Waterfront Home in Niagara-on-the-Lake. Welcome to 12 Firelane 11A Road, where luxury meets tranquility on the serene shores of Niagara-on-the-Lake. This exquisite waterfront residence offers an unparalleled living experience, designed for those who appreciate the finer things in life. Imagine waking up to the gentle sounds of the water and basking in the natural light that floods this beautiful home. Every corner of this custom-built bungaloft exudes elegance and warmth, from the inviting grand living room with its cozy fireplace to the gourmet kitchen that's perfect for both everyday meals and entertaining guests. Step outside and find your private oasis that creates an idyllic space for morning coffee or evening gatherings. Retreat to the primary bedroom, a sanctuary with a luxurious ensuite and walk-in closet, offering a perfect blend of comfort and sophistication. The fully finished basement provides additional space for recreation and leisure. Take solace in the thoughtful touches and upgrades throughout this magnificent 2015 custom built home which include: Durable Hardie Cement Board Exterior, Back-up Generator, Dual Back-up Sump Pump, Rear Awning, Swann NVR Camera System, Spray Foam Insulation, Fully Insulated Garage, Instant Hot Water, Solid Core Interior Doors, Gourmet Kitchen, Fully Finished Basement & much more! 12 Firelane 11A Road is more than just a house; it’s a lifestyle. Your dream home awaits. (id:8999)
16 Freeland Court
Hamilton, Ontario
The Perfect Setting in Westdale North Tucked away on a quiet cul-de-sac in coveted Westdale North, this stunning 3-bedroom, 4-bath brick bungalow sits on a large pie-shaped lot backing onto lush Royal Botanical Gardens property. The setting offers rare privacy and a true “getaway” feel—yet is just minutes from Westdale’s shops, cafés, McMaster University, Cootes Paradise, and Highway 403. A welcoming foyer opens to an airy, light-filled interior where vaulted ceilings and wall-to-wall windows bring the outdoors in. The modern great room flows seamlessly into a chef’s kitchen featuring sleek cabinetry, granite counters and backsplash, a large island with seating for four, wine fridge, and high-end built-in appliances including a double oven and stovetop. From here, step out to the concrete patio for effortless indoor/outdoor entertaining. The expansive primary suite is a private retreat with crown moulding, hardwood floors, gas fireplace, walk-in closet, and a spa-like ensuite complete with jetted tub, walk-in shower, dual vanities, and water closet. Two additional main-floor bedrooms and two more full baths provide comfort for family and guests. An impressive open staircase leads to the bright lower level, where full-size windows overlook the backyard. Here you’ll find a massive family room, office, den, and a second kitchen—ideal for multi-generational living or extended stays. Outside, the huge backyard is bordered by mature trees and conservation land, offering a serene escape with plenty of space to relax or play. This rare combination of location, privacy, and luxury makes 16 Freeland Court a must-see. (id:8999)
375 King Street N Unit# 1105
Waterloo, Ontario
COLUMBIA PLACE! Fully renovated 1,175 square foot corner unit condominium. Wonderful open concept living & kitchen area! Bright kitchen with quartz island/breakfast bar and counter tops, stainless steel fridge, stove & dishwasher. Carpet-free with in-suite laundry, large linen closet & ample storage. All-inclusive condominium fee includes heat, central air, hydro, water, amenities, parking, storage locker & maintenance. On site facilities include: indoor pool, sauna, games room, library, full woodworking shop, hobby room, exercise room with equipment and running track, billiards/party room & car wash! Underground parking. Excellent location close to universities & convenient to Conestoga Mall & expressway. Originally a 3-bedroom unit & can easily be converted back! (id:8999)
24 Macklin Street N
Hamilton, Ontario
Convenience and value come together in this charming co-op townhouse, ideally located in the sought-after Westdale community. Perfect for downsizers or anyone seeking an affordable lifestyle, this home features 2 bedrooms, 1 bathroom, a private yard, and your own parking spot—offering both comfort and practicality. Steps to shopping, restaurants, and public transit, and just minutes from downtown Hamilton, this Westdale gem truly checks all the boxes. (id:8999)
164 Heiman Street Unit# 7c
Kitchener, Ontario
Absolutely Stunning Shows Like New One Of The Largest End Units in The Complex With 9' Ceilings On The Main Floor & Tons Of NAtural Light With Extra Windows. Great Open Concept Layout. Featuring 3 Bedrooms & 3 Full Washrooms With 2 Ensuites. Main Floor With a Full Bedroom & a Full 4 PCe Washroom. Open Concept White Kitchen With Quartz Countertops, Beautiful Subway Tiles Backsplash. Breakfast Bar. Walk to The First Balcony. Large Living & Dining Room & 2 Storage Rooms. Lovely Laminate Flooring. Upper Level with 2 Bedrooms With Full Ensuite Washrooms. Large Primary Bedroom With a Walk In Closet, Walk out To Another Balcony. & A Gorgeous Huge Washroom WIth a Glass Shower & Double Sink. Full Laundry Room on Upper Level. Totally Turn Key . Just Move in & Enjoy. Comes With 1 Parking. (id:8999)
211 Mcnab Street W
Port Dover, Ontario
Welcome to your next chapter in the charming lakeside town of Port Dover, where relaxed coastal living meets small-town charm. This delightful 2-bedroom, 2-bathroom home offers both comfort and potential, nestled in a friendly neighborhood just minutes from the shores of Lake Erie. Step inside to discover a beautifully updated modern kitchen, perfect for entertaining or quiet evenings at home. Enjoy the convenience of main floor laundry, and take advantage of a flexible layout that offers potential for a 3rd bedroom with minor renovations—ideal for growing families, guests, or a home office. The fenced backyard provides a private retreat for kids, pets, or outdoor gatherings, while the detached garage adds extra storage and functionality. The windows and furnace have been recently updated, ensuring energy efficiency and peace of mind year-round. Whether you're looking to downsize, invest, or find your forever home, this property blends practical updates with future possibilities. Located just a short stroll or bike ride from Port Dover’s sandy beach, boutique shops, restaurants, and famous Friday the 13th festivities, this is your opportunity to own a slice of one of Ontario’s most beloved lakeside communities. Don't miss out! (id:8999)
50 Braemar Place
Hamilton, Ontario
Tucked away on a quiet cul-de-sac in one of Hamilton’s most prestigious neighbourhoods, this remarkable residence blends functional design, modern updates, and a rare opportunity for multi-generational living. Set on a beautifully landscaped, sprawling lot, this 5-bedroom, 5-bath home boasts over 5000 sq. ft. of finished living space. A grand foyer welcomes you inside, leading to a soaring vaulted-ceiling great room, a newly renovated eat-in kitchen, and a formal dining area, perfect for both everyday living and elegant entertaining. The main level features three generous bedrooms, including a private in-law suite with its own entrance, offering comfort and flexibility for extended family or guests. Upstairs, the principal retreat spans the entire floor and showcases a spa-inspired ensuite with a glass shower, jacuzzi tub, and warm organic finishes. A fully finished lower level extends the living space with a recreation room, additional bedroom and bath, laundry, workshop, and abundant storage. Step outside to your private backyard oasis, where multi-tiered seating areas are framed by mature trees, ideal for summer gatherings or quiet morning coffee. With its scale, versatility, and premier location just steps from top schools including Hillfield Strathallan and Mohawk College, and only minutes to St. Joseph’s Hospital and Hamilton’s vibrant downtown, this is a truly special offering. (id:8999)
278 Van Allen Gate
Milton, Ontario
Welcome to 278 Van Allen Gate where location meets lifestyle! This beautifully maintained 3-bedroom townhouse offers over 1,900 sq. ft. of living space, designed with comfort and convenience in mind. Perfect for growing families, first-time buyers, or those looking to downsize without compromise, this home sits in one of Milton’s most sought-after neighborhoods-steps from shopping, restaurants, schools, fitness centers, parks, and every amenity you could need. Leave the car at home and enjoy a truly walkable lifestyle. Inside, you’ll find a bright, functional kitchen featuring quartz countertops, stainless steel appliances, a brand-new stove (2024), warm oak cabinetry, and durable vinyl flooring-ideal for everyday living and entertaining alike. The open-concept main floor boasts elegant crown molding, a hardwood staircase, and rich hardwood flooring that flows seamlessly through the main living areas and all bedrooms. Upstairs, the spacious primary bedroom includes a 4-piece ensuite with soaker tub and separate shower, while two additional bedrooms provide flexibility for kids, guests, or a home office. The partially finished basement offers even more versatility-perfect for a rec room, gym, or media space and is enhanced with its own convenient 2-piece ensuite bath, making it ideal for overnight guests or a teen retreat. Step outside to enjoy a fully fenced backyard with a deck, perfect for summer BBQs, plus a newer patio door that fills the space with natural light. A widened driveway adds extra parking convenience. Major updates include a new furnace (2025) and a roof (2017), along with a central vacuum system for easy maintenance. With quick access to Highway 401 and set in a quiet, family-friendly community, this home combines the best of location, lifestyle, and value. This home shows with true pride of ownership, meticulously kept and maintained. You will sure to be impressed by the cleanliness, space and location! (id:8999)
2848 King Street Unit# 5
Jordan Station, Ontario
Welcome to maintenance-free living in the heart of wine country! Nestled in a private community in picturesque Jordan Village -just moments from the QEW and surrounded by many acclaimed wineries - this elegant 1,284 sq. ft. bungalow offers luxury, comfort, and style in one seamless package. From the moment you arrive, the home’s curb appeal stands out with an interlock driveway, modern exterior design, and a striking front door with a retractable screen. Step inside to discover a thoughtfully designed open-concept layout, perfect for one-floor living. The living room impresses with soaring 12-foot ceilings and a stunning gas fireplace that creates a warm, inviting ambiance. The chef-inspired kitchen is a true showstopper, featuring an oversized island with quartz countertops, an undermount sink, under-cabinet lighting, a built-in wine rack, and premium black stainless steel appliances. Retreat to the spacious primary suite, complete with a large walk-in closet and a spa-like ensuite bathroom, where you can unwind in the luxurious soaker tub after a long day. Downstairs, you'll find an unfinished basement (with a roughed in bathroom!) offering over 1,200 square feet of endless potential to finish to your needs. Don’t miss this opportunity to enjoy a refined lifestyle in a tranquil community, all within close proximity to boutique shops, fine dining, and world-class wineries. This is Niagara living at its finest! (id:8999)

