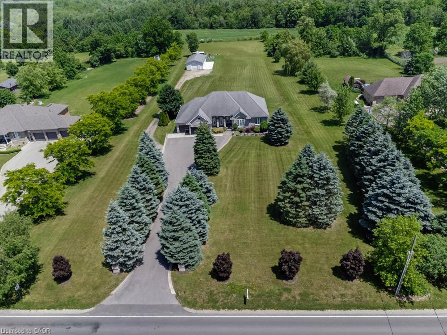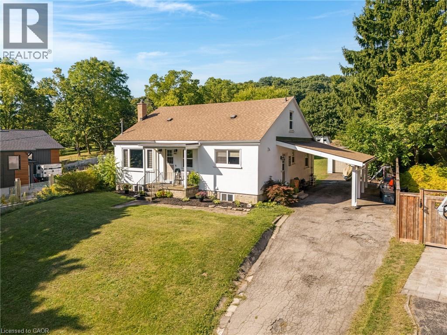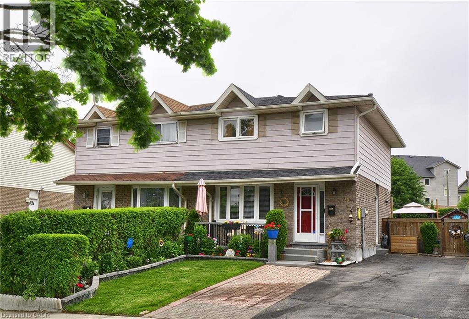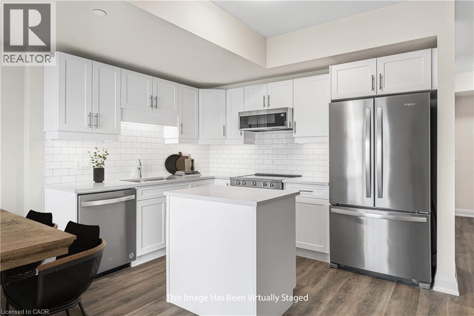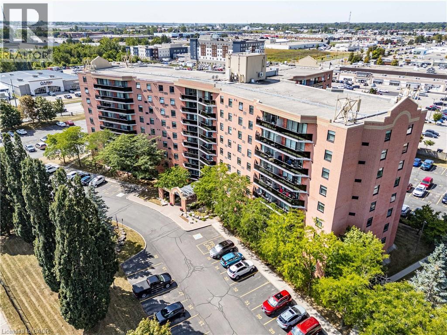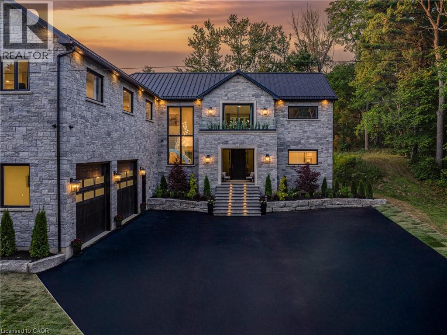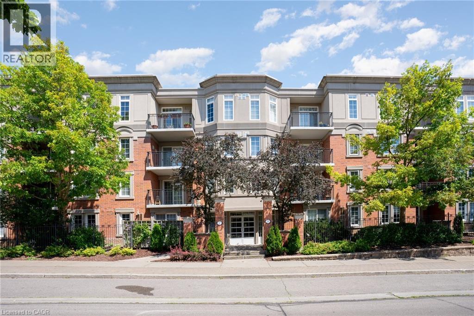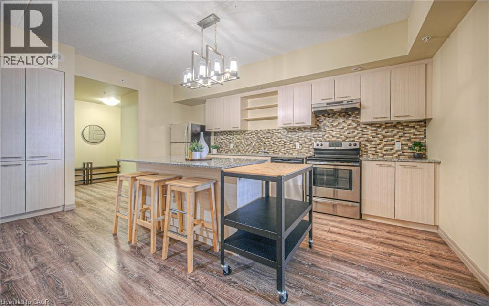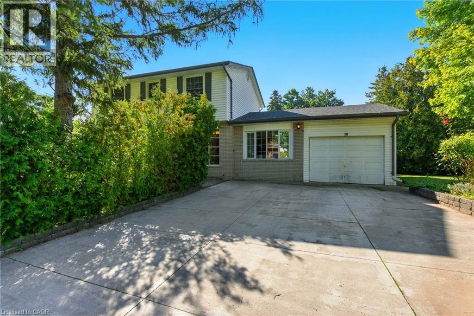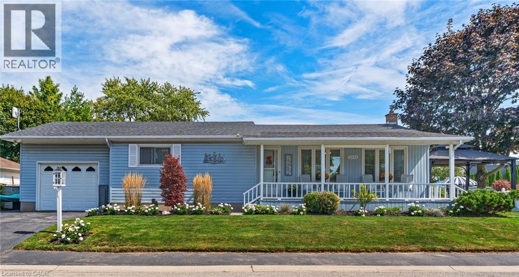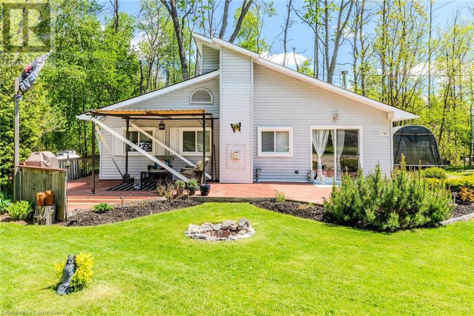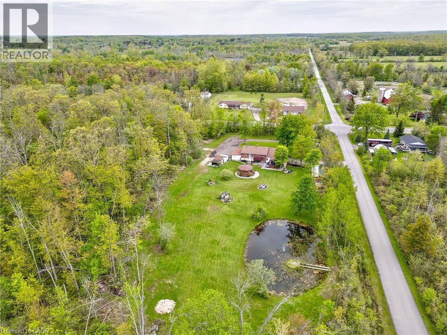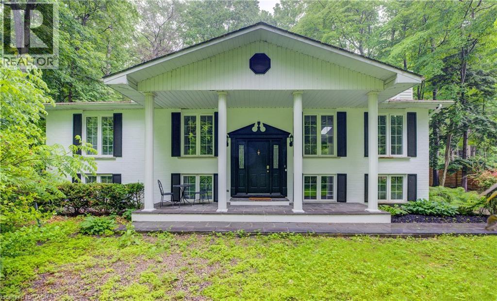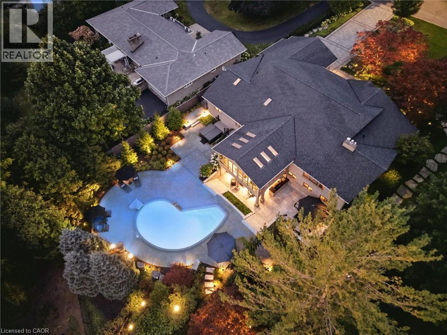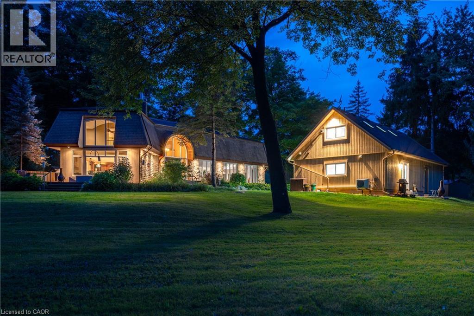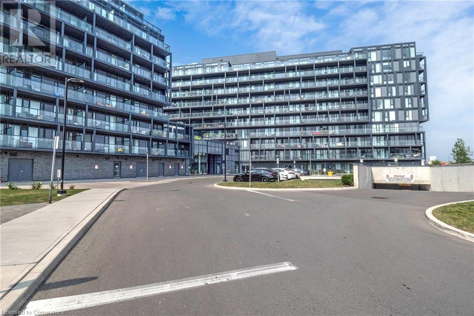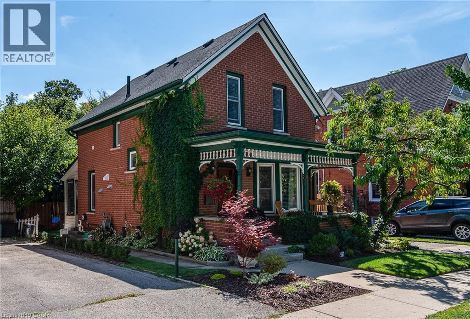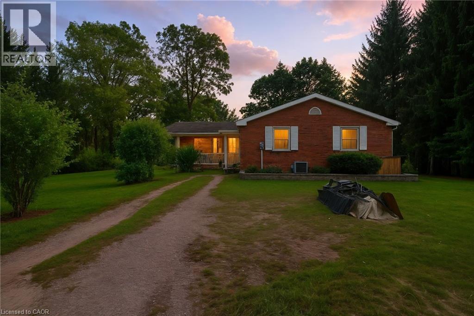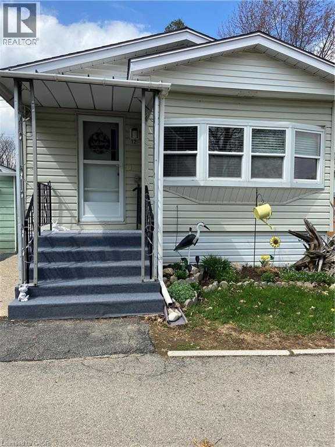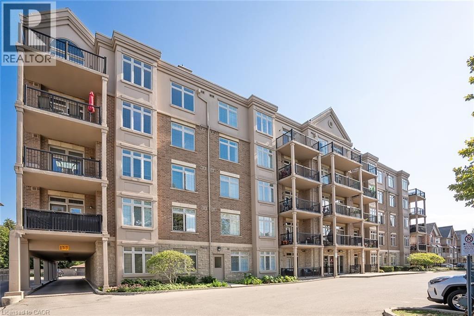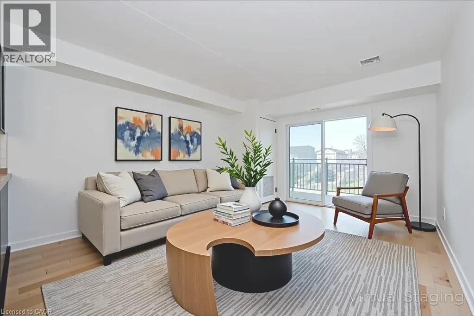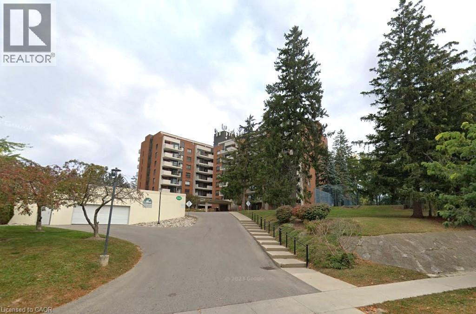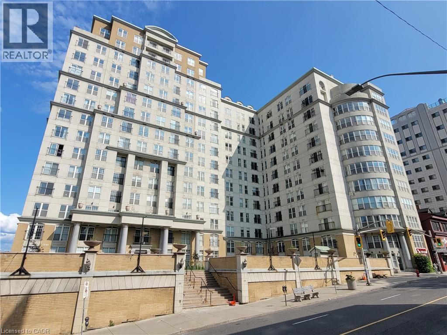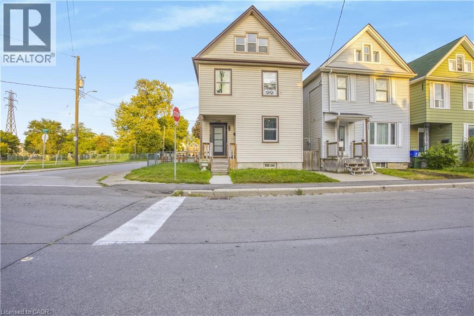1753 Shellard Road
Cambridge, Ontario
Exquisite Custom Built Bungalow on a 2.5 Acre Lot with Detached Garage-Workshop! This serene property has exceptional features. Spectacular curb appeal with stone plus stucco exterior, premium landscaping, paved driveway and custom concrete. Enter with your vehicle through the triple car garage or covered double man door entry. High vaulted ceilings in the dining and living room with large windows. Nice kitchen with an island open to the family room with a fireplace and French doors to a beautiful deck. 4 good size bedrooms with a 5 pc main bathroom. The Primary - Master bedroom offers a walk-in closet and 5 pc Ensuite bathroom. California shutters throughout the main floor. Main floor Laundry room with garage access. Huge unfinished walk-out basement with rough-in for another bathroom and kitchen. This premier lot offers scenic estate views. 25 ft x 50 ft Detached Garage Workshop provides additional space. Well located property nestled between multiple executive country estates with easy access to Cambridge, HWY 401 and many desirable amenities. Don't miss out on this one of a kind property. Book your private viewing today! (id:8999)
196 West River Road
Cambridge, Ontario
STORYBOOK SETTING ON 0.75 ACRES IN CAMBRIDGE. Nestled along one of Cambridge’s most picturesque stretches, 196 West River Road is where nature and city convenience come together in perfect harmony. Set back on a beautifully treed 0.75-acre lot with 80 feet of frontage, this home offers so much potential. As you pull into the driveway, the home welcomes you. Step inside, and you're greeted by an open space — full of warmth, natural light, and thoughtful updates. The open living and dining area flows effortlessly with wide windows that frame the outside greenery. Whether it’s hosting family dinners or curling up with a book, the vibe here is easy, relaxed, and cozy. The eat-in kitchen is just the right size, with everything you need close at hand — warm cabinetry, updated appliances, and a window above the sink that brings the outside in. Down the hall, you’ll find 3 main-floor bedrooms and a full bathroom, ideal for family life or guests. But the real surprise is upstairs — a spacious, sun-drenched loft-style second floor that serves beautifully as a primary suite or flex space. With its own 2pc bathroom, it’s ready to be whatever you dream it to be — a quiet work-from-home zone, yoga loft, or peaceful hideaway. Outside is where the magic really happens. The massive backyard — lush, flat, and ready for anything. Garden, play, host bonfires, or just unwind under the stars. A detached single garage and covered carport offer space for your vehicles and weekend toys, and there's still plenty of room for guests to park when they come to visit your peaceful haven. You're just minutes to the river — ideal for kayaking, fishing, or enjoying quiet walks along the water’s edge. Local shops, restaurants, and amenities are also nearby, giving you the best of both worlds: cottage-style living with city perks. (id:8999)
30 The Country Way
Kitchener, Ontario
A rare opportunity, ready to move in. This 2 story semi-detached home with a large private back yard. Step into a bright modern kitchen with stainless steel appliances, quartz countertops, pot lights under counter and above sink with ceramic tile flooring. Walk-out to a large covered deck, perfect for entertaining. The main floor features a large living room with bay window, separate dining room and bathroom. The upper level features 3 bedrooms, all without carpet and natural light throughout. The finished basement offers a separate entrance, large rec room and bonus room and laundry. Minutes to public and separate schools, parks, community centre gym and shopping and minutes to highway. A MUST SEE. (id:8999)
118 Summersides Boulevard Unit# 114
Fonthill, Ontario
Welcome to Unit 114 at 118 Summersides Blvd - a stylish and upgraded 1-bedroom + den, 2-bathroom condo in the heart of Fonthill, offering the perfect combination of comfort and convenience. This bright, open-concept space features sleek vinyl plank flooring throughout and a beautifully upgraded kitchen with modern finishes. Both bathrooms have been enhanced with premium upgrades, adding a touch of luxury to everyday living. The versatile den is ideal for a home office, reading nook, or guest area, while in-suite laundry ensures added convenience. Parking is a breeze with one outdoor, plus your own private locker for extra storage. Perfectly situated close to shopping, dining, parks, and a golf course, this condo delivers an enviable lifestyle in a sought-after location. Don't miss your chance to call it home-book your private viewing today! (id:8999)
9 Bonheur Court Unit# 807
Brantford, Ontario
Step into comfort and convenience with this beautifully maintained 2-bedroom, 1-bath condo in the highly sought-after Lynden Manor known for its secure entry, fitness center, social room, and generous visitor parking. Spanning 1002 sq ft, this open-concept unit features a seamless flow between the kitchen, dining, and living areas, highlighted by a stunning wall of windows that flood the space with natural light. Step out onto the recently updated oversized balcony—perfect for sipping morning coffee or unwinding with evening sunsets. The spacious primary bedroom offers ample closet space, while the upgraded 3pce bath includes an oversized shower with safety bars plus a separate single shower. With in-suite laundry, a large storage room, and a water softener, every detail is designed for ease and comfort. Ideal for downsizers, first-time buyers, or savvy investors, and just minutes from highways, amenities, and Costco—this condo truly has it all. (id:8999)
1067 Jerseyville Road W
Hamilton, Ontario
Introducing Bridlewood Estate at 1067 Jerseyville Road, Ancaster where timeless design meets modern indulgence. Crafted by Mikulin Contracting and spanning over 7,600 sq. ft. of professionally designed living space, this residence is a rare blend of architectural elegance and effortless comfort. From the moment you enter, the scale and detail are undeniable. Soaring 10' ceilings, expansive windows framing panoramic views, and finely curated finishes including luxury vinyl plank floors, coffered ceilings, crown moulding, and herringbone floors on the second level that elevate every step. Designed for both intimate family living and grand entertaining, the heart of the home is its chefs kitchen anchored by an oversized island with dual dishwashers, a hidden pantry with a built-in wine and beer fridge, and a Bosch built-in coffee machine for effortless daily indulgence. Every lifestyle is considered. A private office for productivity, a gym and yoga studio with sauna for wellness, an entertainment lounge with a kitchen, and even a children's playroom with its own private deck walkout, ideal as an in-law suite. Retreat upstairs to a primary suite that rivals five-star resorts, complete with heated marble floors, a spa-inspired ensuite, two walk-in closets, wet bar, balcony, and a private terrace with hot tub. Guests are equally indulged with their own en suite quarters and dry bar coffee station. A dedicated second-floor laundry room with dual washers and dryers ensures daily living is as seamless as it is luxurious. Outdoors, manicured landscaping frames a wraparound patio perfect for all-season entertaining. Surrounded by a country paradise, you'll often spot wild turkeys and beautiful horses grazing, and the sunsets here are simply spectacular. Additional luxuries include a heated and cooled garage with soaring 16'4 ceilings, a bar area, a golf simulator, parking spots total for up to 18 vehicles, and a state-of-the-art water system valued at over $20,000. (id:8999)
2301 Parkhaven Boulevard Unit# 410
Oakville, Ontario
Welcome to this bright and spacious 2-bedroom, 2-bath condo offering over 1,100 sq. ft. of stylish living in Oakvilles desirable River Oaks community. Featuring an open-concept living and dining area with hardwood floors, a walk-out to the balcony, and abundant west-facing natural light, this unit also includes a modern kitchen with ceramic backsplash and ample cabinetry. The primary suite boasts a walk-in closet and 4-piece ensuite, while the second bedroom is generously sized with a large closet. Additional highlights include in-suite laundry, two owned underground parking spaces, and an owned locker. Residents enjoy excellent amenities such as a party room with full kitchen, games room, and visitor parking, all just minutes from schools, parks, shopping, recreation, public transit, highways, and Oakville Trafalgar Hospital , making this property the perfect place to come home to. (id:8999)
8 Hickory Street W Unit# 302
Waterloo, Ontario
Move-in ready, beautiful 3-bedroom apartment in a prime location within walking distance to universities (Wilfrid Laurier, University of Waterloo, and Conestoga College Waterloo Campus) and close to all amenities: shopping, dining, public transit, parks, etc. It simply shows great, you are going to love it! The kitchen is large and open, and the stainless steel appliances make it look really nice and modern. It has its own laundryspace, and you can do your laundry while cooking. It has 3 bedrooms and 2 full bathrooms. The master bedroom has its own ensuite bathroom. The sellers are willing to negotiate and leave the existing furniture behind. If you are a university student looking for a mortgage helper, you can rent out the extra bedrooms. After a long day, you can sit back and relax with a cup of coffee or a good book on the ample balcony. Because it is a smaller high-rise building, it is not crowded; also, there is an exercise room for all the residents. Come and check it out, it won't last! (id:8999)
18 Jasper Drive
Stoney Creek, Ontario
Welcome to 18 Jasper! Your private Stoney Creek sanctuary. Discover a truly peaceful living experience in this charming 4-bedroom home, nestled on a sun-filled corner lot in Olde Towne Stoney Creek. This private and quiet location offers the perfect blend of suburban tranquility and convenient urban access. Move-in ready interior Step into a home bathed in natural light, where a huge kitchen awaits the family chef. The kitchen features a generous center island, a convenient wall oven, and ample cupboard space for all your storage needs. Enjoy the comfort of 4 spacious bedrooms and 1.5 baths, including a 3-piece bathroom with a modern walk-in shower. The fully finished basement adds significant living space, perfect for a media room, home gym, or children's play area. Prime corner lot with exceptional parking The exterior is designed for low-maintenance living and maximum convenience. This corner lot offers a private, pool-sized backyard, ideal for entertaining or creating your dream outdoor oasis. A concrete driveway provides parking for up to four cars, in addition to the attached garage. The recent 2020 roof and shingle replacement, along with new gutter guards, provide peace of mind for years to come. Unbeatable location and amenities Your new home is in a highly sought-after neighbourhood, with a one-minute walk to the bus stop and easy access to the QEW and the new Centennial GO station, making any commute a breeze. Enjoy the walkability to local schools, including St. Martin of Tours, Collegiate Elementary, St. John Henry Newman, and Orchard Park Secondary. For all your shopping needs, Fiesta Mall and Eastgate Square are just minutes away. Experience the very best of Stoney Creek living in this lovingly maintained home. Schedule your private tour today! (id:8999)
2031 Erie Street
Port Dover, Ontario
Fantastic Find! Spacious and Bright Updated 2 Bed 2 Bath Bungalow w/ Lake Views and Curb Appeal. Before entering this charming home, take a moment to enjoy the covered porch or deck under the gazebo, offering lovely views of Lake Erie. A reasonable walk to all the amenities Port Dover has to offer: theatre, shops, beach, parks, groceries, dining and professional services. Best of both worlds, this home is in a quiet neighborhood overlooking the marina and lake. Inside Find: Open Concept kitchen/dining/living with high ceilings and panoramic views of the lake through wall to wall windows with California shutters; Hardwood floors; A distinct entryway with a coat closet; Gas fireplace in Living Rm; Kitchen with Skylight, stainless steel appliances, centre island, built-in dishwasher; Large Pantry Adjacent to Kitchen; Large Primary bedroom with walk-in closet; Good Sized 2nd bedroom; Updated spa-like main bathroom w ample cupboard space; Main Floor Laundry, Main Floor 2PC Bathroom; Walk-out to Garage from interior. Garage has a high ceiling that will fit a large vehicle and also has ample storage. 3-4ft high crawlspace under house great for storage. Low maintenance lot features a large side yard with deck, gazebo, and room for BBQ and ample guest seating. Long double-car driveway leads to large shed. (id:8999)
57 12th Conc Road E Unit# 705
Flamborough, Ontario
Welcome to the serene setting at Fernbrook Resort, a 50+ lifestyle cottage atmosphere w/clubhouse amenities including an indoor & outdoor pool. This open concept 1-bedroom home sits on a premium pie-shaped lot faces a pond and backs on to a forest!! Home has been recently renovated (2020) from top to bottom, has a beautiful beach vibe, a must see!! Vinyl plank flooring throughout, Caesarstone countertops, top of line appliances. The kitchen is open to the dining room and family room - great for entertaining. The family room boast a beautiful gas(propane) fireplace, the dining room also has a wood-burning stove. 3-piece bathroom, laundry room. Sunny large front deck for enjoying your morning coffee. There are 2 sheds, one on the side of the property and one in the rear for storage. The clubhouse includes tennis courts, indoor pool, gym, outdoor pool, hot tub and suntan deck. Centrally located for quick access to QEW and 401, Waterdown, Hamilton, Guelph, Cambridge. Units cannot be financed or used as collateral for a loan. Lot fees are approx. $801/Month to be verified with park management which includes lot, taxes, water, water testing, and use of the resort amenities. Hydro, propane extra. Buyer must be approved by the Park. (id:8999)
2859 Dominion Road
Fort Erie, Ontario
A rare opportunity to own a beautiful family home nestled on approximately 2 manicured acres featuring a BRAND NEW 2-BED IN-LAW SUITE! A private laneway welcomes you to the 3200 sqft home, surrounded by wetland green space. You'll find yourself right at home in the open concept kitchen and living room space, complete with black walnut countertops and high-end built-in appliances. Throughout, you will find intriguing finishes, like the kitchen island built from a reclaimed ping pong table from Vietnam and the theatre wall crafted from repurposed bricks from the Gardiner Expressway. The upper level features 3 beds and 2 full baths. The primary bedroom is the definition of spacious, as both the walk-in closet and ensuite five-piece bath are oversized and nicely updated. The lower, with its own separate exterior entrance, showcases a stunning 2 bed in-law suite with a recreational room that features a wood fireplace, a gorgeous full kitchen, 4-piece bath, private laundry and it even has a gym area. This newly renovated secondary suite (2025) is perfect for multi-family living or a potential rental! On the two-acre lot, you'll enjoy the perfect his/her shed or hobby rooms equipped with hydro and room separation. The friendship trail, which starts in Port Colborne and ends in Niagara Falls is in your backyard! With potential to sever part of the lot for future growth or income, this really is a once-in-a-lifetime opportunity to own a special piece of property in Fort Erie! (id:8999)
46 Blairs Trail
Huron-Kinloss, Ontario
Welcome to your family’s next chapter at 46 Blairs Trail, Huron-Kinloss. Located just a short walk to Lurgan Beach of Lake Huron & 10 minutes from downtown Kincardine, this 4 bedroom 2 bathroom home offers no need for compromise. Enjoy almost 3,000 square feet of finished living space with tasteful upgrades throughout. The main floor features vaulted ceilings and an open concept living + dining room area, perfect for hosting. Kitchen upgrades include new dishwasher (2023), new oven (2023), new microwave (2022) new chandelier lighting, and new porcelain tiles. Cozy up by the wood fireplace in the family room, or enjoy a jacuzzi in the oversized and newly renovated 4pc main floor bathroom. The master bedroom has beautiful bay windows with a view of the forest, and the 2 other main floor bedrooms are spacious with natural light shining through the large windows. Downstairs, you’ll find fun for the whole family. The newly renovated open concept lower level features a games room, a V/entertainment area with fireplace, a sauna, and a wet bar with wine fridge (2022) dishwasher (2022) and quartz countertops. You’ll also find a 4th bedroom & 2nd bathroom on the lower level. Outside, enjoy morning coffee on the covered front porch, a sunny day at the beach, or an evening barbecue on the raised deck. Finish the evening off with a campfire in complete privacy. Just in time for the summer season! (id:8999)
25 Sunset Drive
Simcoe, Ontario
Straight out of a magazine, this architecturally stunning 3 Bedroom, 4 Bath bungalow offers over 5,000 sq ft of luxurious living space on just over half an acre with breathtaking ravine views and acres of nature. Every room exudes chic style, and the backyard oasis is a true showstopper. No expense was spared in customizing this prestigious home, blending timeless design with modern comfort. A covered front veranda with square-cut flagstone welcomes you into the Grand Foyer where exquisite craftsmanship, high-end custom cabinetry, and attention to detail are found throughout. The Living Room flows into a fabulous solarium overlooking the backyard utopia, while the chefs gourmet kitchen impresses with quartz counters, heated floors, steam oven, warming drawer, microwave drawer, and undercounter double-drawer fridge. The Primary Suite features two custom walk-in closets and a spa-like 5pc Ensuite, while the opposite wing includes two additional bedrooms, an office, 4pc bath, mudroom, and laundry. The mudroom provides custom storage and access to a double garage with epoxy flooring and a separate entrance to the basement. Downstairs, enjoy a spacious Family Room with gas fireplace and walkout, a games room, 3pc bath, and generous storage. The backyard is nothing short of spectacular with a jaw-dropping covered outdoor kitchen featuring granite counters, wet bar, full fridge, dishwasher, built-in BBQ, side burner, and gas fireplace perfect for entertaining. A sunken patio leads to the resurfaced heated concrete saltwater pool with custom fencing, while a TREX deck, hot tub, invisible fencing, and full irrigation system complete the space. The professionally landscaped grounds are surrounded by the LPRCA, ensuring lasting privacy and serenity. This chic, smart, and luxurious home was designed for easy living with every modern convenience...a rare opportunity where elegance, comfort, and nature come together. Book your private viewing today. (id:8999)
2229 Herrgott Road
St. Clements, Ontario
JUST MINUTES FROM THE CITY !This stunning executive retreat sits on nearly two acres of picturesque landscape, offering over 6,000 square feet of finished living space designed for a lifetime of comfort, entertainment, and tranquility. Swim year-round in the impressive 15’x30’ indoor swimming po ol, complete with patio seating, a bathroom, and a change room. Floor-to-ceiling windows surround the space, providing breathtaking views of the lush, treed property. The sunken living room features a striking floor-to-ceiling woodburning fireplace with a beautiful brick facade, creating a warm and inviting atmosphere. Overlooking Martin’s Creek and century-old Sugar Maples, this space offers a truly picturesque setting. For added peace of mind, the home is equipped with a natural gas generator that can power the entire house and garage when needed. The triple-car garage provides ample space for vehicles and recreational equipment, along with a 9,000-pound hoist for car enthusiasts. Above the garage, a beautifully finished studio offers privacy for visiting family and friends. The fully paved driveway accommodates parking for 15 or more vehicles, making it ideal for entertaining guests. Additional luxury features include heated floors in the bathrooms and kitchen, a central vacuum system with broom chutes in the kitchen and laundry room, a fully fenced dog run, a wood storage shed, and 200-amp service. This is country living at its finest, with no overcrowded neighborhoods—just privacy, nature, and endless possibilities. Book your private tour today and experience this extraordinary home for yourself. (id:8999)
3210 Dakota Common Unit# A814
Burlington, Ontario
Welcome to Valera Condo A814. This corner East-facing unit features 3 bedrooms, 2 baths, 1 premium P1 parking. Enjoy ample natural light through the floor-to-ceiling windows, 9 Foot Ceiling, offering beautiful unobstructed views and stunning sunsets. With a total living space 1026 of square feet, including 919 square feet indoors and a 107 square foot balcony, this condo offers a spacious and bright environment. The unit boasts newer, modern finishes with over $15000 worth of upgrades ,Marble backsplash, and a microwave over the stove. The kitchen features Whirlpool stainless steel appliances. All 3 Bedrooms comfortably accommodate queen-sized beds. Smart features allow keyless access to the home and amenities, as well as temperature control from anywhere via smart thermostats. Enjoy hotel-like amenities, including a rooftop pool, gym, BBQ area, sauna & steam room, party/meeting room, and 24-hour security. Ideally located near high-ranking schools, shopping/restaurants, public transit, and easy access to Highway 407 & QEW, this condo offers a convenient and luxurious lifestyle. (id:8999)
73 Water Street S
Kitchener, Ontario
Welcome to this beautifully restored century home, ideally located in the highly sought-after Victoria Park Heritage District—just steps from the park and moments from Kitchener’s vibrant Innovation District. This home effortlessly blends timeless character with modern updates. The stunning chef’s kitchen features high-end appliances and custom finishes, while maple hardwood floors flow seamlessly throughout the main living spaces. The bright and spacious living and dining rooms provide the perfect setting for gatherings, and main floor laundry adds everyday convenience. Upstairs, discover three inviting bedrooms and a stylishly updated four-piece bath. The private, fenced backyard—surrounded by mature trees—offers a serene escape, while the detached garage provides flexible use as a workshop, studio, or hobby space. Enjoy being steps from the newly restored Victoria Park, with the LRT just two minutes away and the GO & VIA Rail station only a 15-minute walk, making commuting effortless. This is a rare opportunity to own a piece of history in one of Kitchener’s most desirable locations. Offers anytime (id:8999)
42347 Highway 3
Wainfleet, Ontario
Discover this spacious 1,550 sq. ft. bungalow on a rare oversized lot—offering comfort, privacy, and endless potential. With bright, open living areas and a functional layout, it’s ideal for families or anyone seeking the ease of single-level living. The expansive lot is perfect for gardens, outdoor entertaining, or future upgrades, giving you the space to create the lifestyle you’ve always envisioned. A solid home with room to grow—this bungalow is a rare opportunity not to be missed. (id:8999)
12 Macpherson Crescent
Flamborough, Ontario
Here’s your chance to get into Beverly Hills Estates, an all-ages, year-round Parkbridge Land Lease community. This 2-bedroom, 1-bathroom home offers a smart layout with plenty of potential for updates and personal touches. A standout feature is the detached garage, a rare and valuable find in the community. Inside, the open-concept living area is filled with natural light from large windows overlooking the community park, and a propane fireplace adds warmth and charm. The 3-season sunroom extends your living space, while the private 14' x 12' patio is perfect for relaxing outdoors. The spacious backyard offers room to garden, play, or simply enjoy the peaceful surroundings. Whether you’re downsizing, starting out, or somewhere in between, this home offers flexibility and a lifestyle that fits. Beverly Hills Estates is known for its welcoming atmosphere, school bus pickup at the entrance, and proximity to Waterdown and Cambridge. With monthly fees of $776.45 (including property taxes), it’s a practical and affordable choice for comfortable living. (id:8999)
396 Plains Road E Unit# 503
Burlington, Ontario
2 bedroom, 2 bathroom corner suite at 'Westwood' in the heart of Aldershot! Just minutes from downtown Burlington and steps to the GO station, Royal Botanical Gardens, LaSalle Park/Marina, Burlington Golf & Country Club, library, schools, restaurants, stores and highway access! 1,214 sq.ft. of open concept living space with 9' ceilings and loaded with natural light. Spacious kitchen with stainless steel appliances, pot lighting, granite and large peninsula overlooks the bright and open living/dining area with a walkout to a generous private balcony. Primary bedroom with two large closets and 4-piece ensuite as well as a large second bedroom with access to another 4-piece bathroom directly across the hall. Oversized in-suite laundry/utility room. Two side-by-side underground parking spaces. Lockers are available to rent. Pet friendly building (no weight limit) and loads of visitor parking! (id:8999)
41 Goodwin Drive Unit# 202
Guelph, Ontario
Welcome to 202-41 Goodwin Drive, a beautifully maintained 2-bedroom plus den condo in the sought-after Trafalgar Court at Westminster Woods. Perfect for investors and first-time buyers, this bright and inviting unit features an open-concept kitchen and living room, newer stainless-steel appliances, a spacious den ideal for a home office, and a private balcony with a quiet view. Pride of ownership is evident throughout, making this a move-in-ready opportunity. Residents at Trafalgar Court also share a central amenity building with fitness and party room facilities. The condo includes one owned parking spot and is situated in a prime south-end location, just steps from major retail, restaurants, and entertainment. With a direct bus route to the University of Guelph nearby and only a 10-minute drive to Highway 401, this unit offers both convenience and accessibility. Don't miss your chance to own a stylish and well-kept condo in one of Guelph’s most desirable areas—book your showing today! (id:8999)
260 Sheldon Avenue N Unit# 508
Kitchener, Ontario
Move-In Ready! Renovated 2-Bed, 1.5-Bath Condo, freshly updated with a new kitchen, renovated bathrooms, modern flooring & paint throughout. Features a private balcony, underground parking & access to great amenities, indoor pool & fitness center. Conveniently located near shopping, transit & major routes. Perfect for first-time buyers, downsizers, or investors! (id:8999)
135 James Street S Unit# 214
Hamilton, Ontario
Large 2 bedroom 2 bathroom condo at the prestigious Chateau Royal Building, located just a few steps from the GO station, the Agusta St night life, parks, shopping, downtown, St Josephs Hospital and more! Located conveniently on the 2nd floor and very close to the side entrance, just skip the lobby if you wish! The unit features an open concept living space, granite countertops in kitchen and baths, large master bedroom with ensuite bathroom, in-suite laundry and large bright west facing windows. The building features 24 hour concierge, gym, rooftop terrace and private rear and front yards. An excellent place to invest or call home! Priced to Sell! Don't miss out! (id:8999)
130 Stirton Street
Hamilton, Ontario
Spacious detached home on a corner lot, featuring 5 bedrooms upstairs with the option for another bedroom on the main floor or living room space and 2 full bathrooms. Perfect for investors seeking a cash-flow property or a growing family. Enjoy being right across from a park, close to public transportation and local amenities. Must See! (id:8999)

