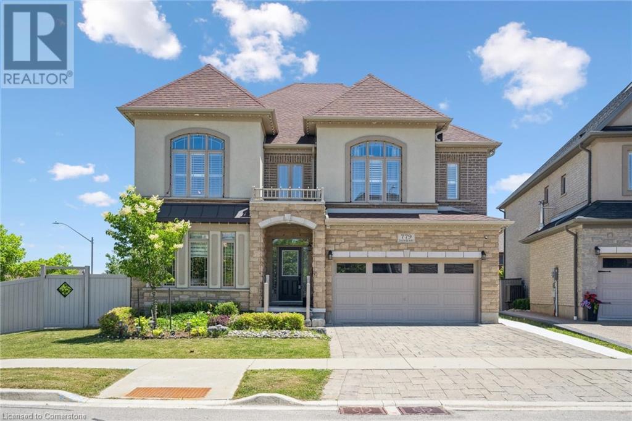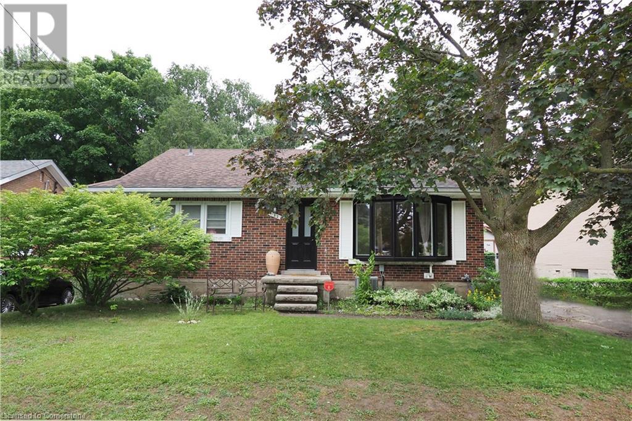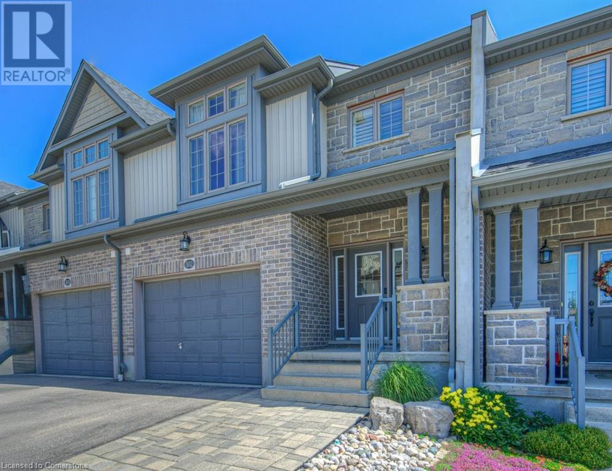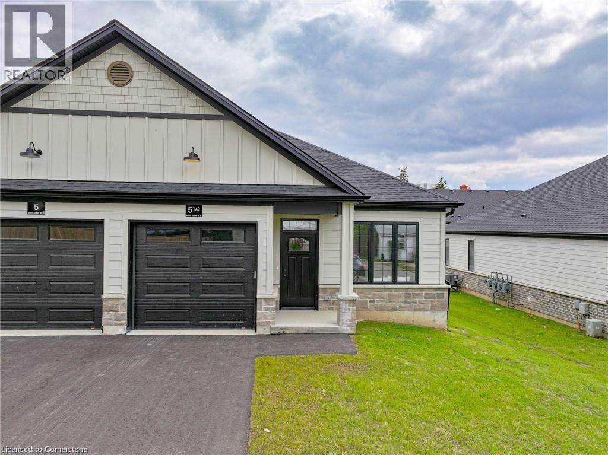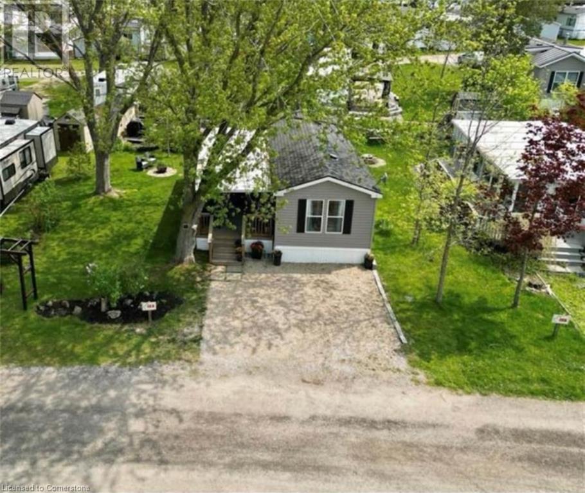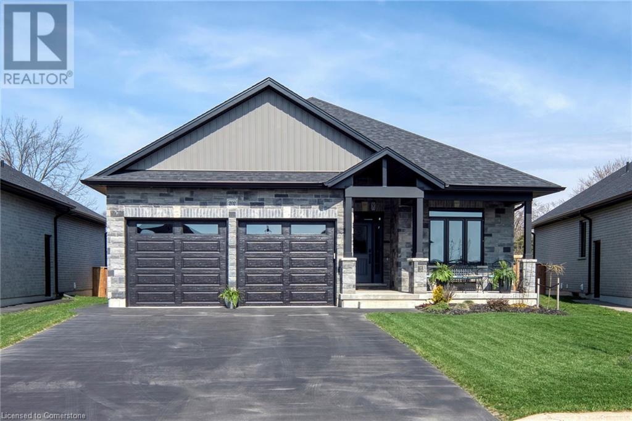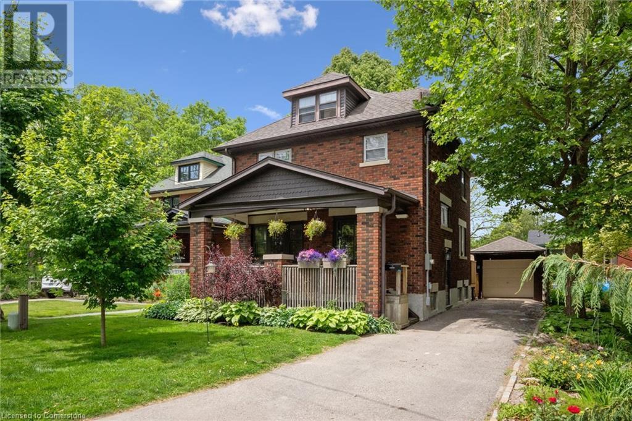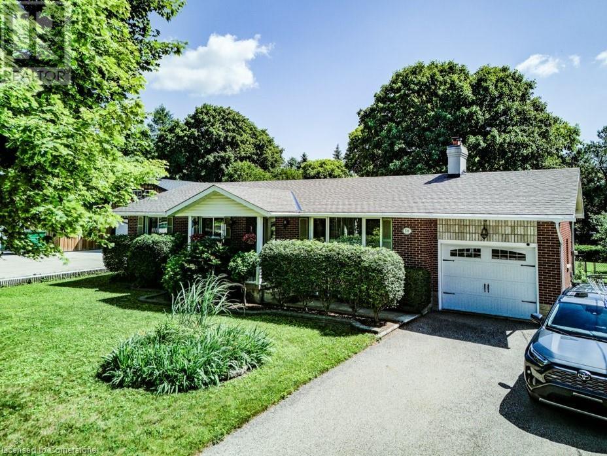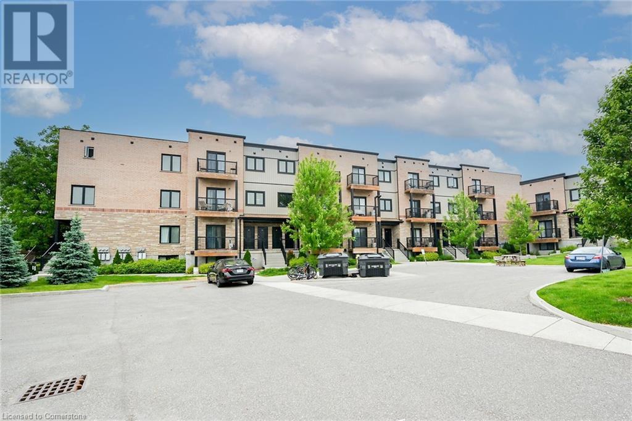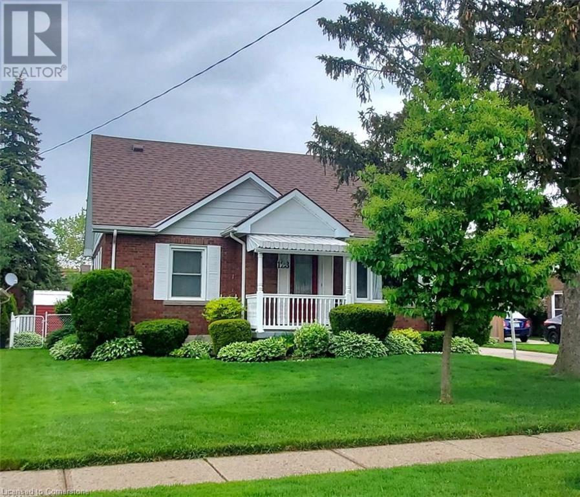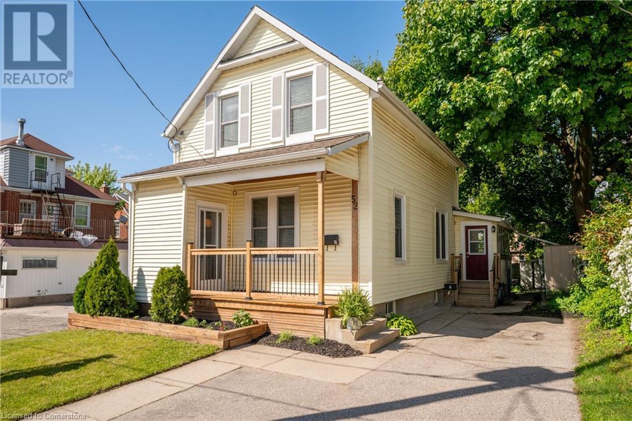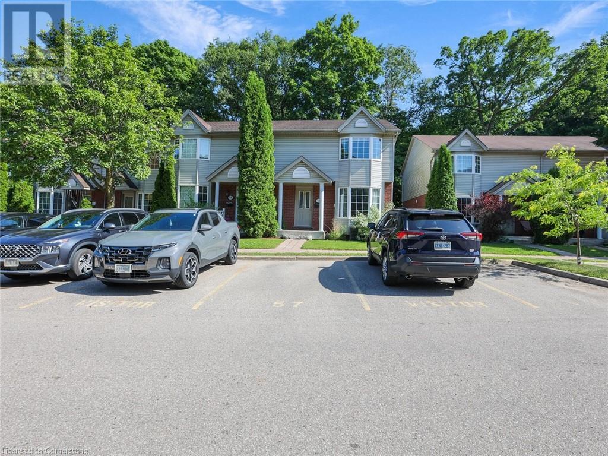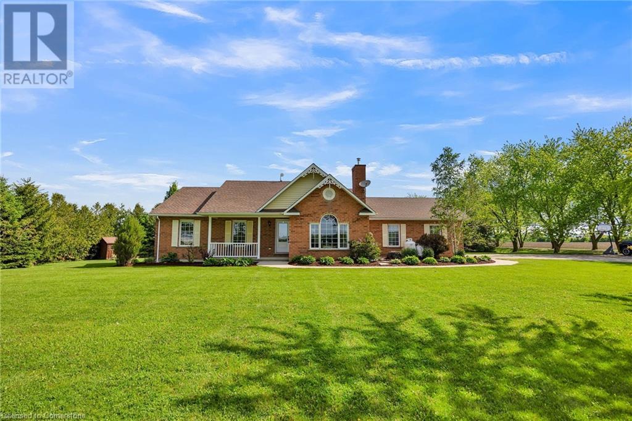170 Martinglen Crescent
Kitchener, Ontario
Beautiful bungalow in a great location. Close to all amenities include park, walking trails, shopping, school, public transit, etc., in a family-friendly neighbourhood. You are going to love the sunroom, which is flooded with light and where you can get in the hot tub even in the coldest days of winter, or during the nice summer days and even watch your favourite games on t.v. while you relax sipping a glass of wine or drinking a beer. The common area is very spacious for you to entertain your guests. In the lower level you have two extra bedrooms; you can continue using one of them as gym and the other one could be used for your guests or your teenage children, and you still have plenty of space in the recroom area. The side entrance gives you the potential of renting the basement as a mortgage helper. Come and check it out yourself, you'll love it, it won't last! (id:8999)
4 Bedroom
2 Bathroom
2,347 ft2
32 Berry Patch Lane
Cambridge, Ontario
Designed by the owner and custom built by one of the regions best custom builders in 2003, this home is one of a kind. Where luxury meets comfort. Sitting on just over 3/4 of an acre in West Galt on a quiet court. Close to all amenities; yet in the backyard, you're transported to a private resort with a beautiful view of a green hillside with mature trees and home to beautiful wildlife. The deer are visible from most rooms in the house too. The 20 foot ceilings and over sized windows allow natural light to pour in to every room. With a total of 6 bedrooms, 4 bathrooms, 2 offices, 2 kitchens, 2 family rooms, 2 laundry rooms, plus a formal dining room and formal living room, as well as 8 parking spots, this home is built for entertaining. In the last 4 years the main and second floor have been updated with modern finishes. The main kitchen is a chef's delight. The island seats 12 comfortably and still leaves room for the chef to use the prep sink and counter. Perfect for hosting and visiting at the same time. The formal dining room and living room have hosted seated dinner parties for 40 people. The basement is a self contained 1500 square foot apartment. The resort-style backyard complete with salt water pool and waterfall offers privacy and tranquility. Whether you're hosting guests or enjoying a quiet evening at home, the outdoor space is a sanctuary. The outdoor bar is perfect for those special occasions. This yard has seen a wedding, a christening and countless birthday parties. Well maintained inside and out, pool liner 2022, pool pump 2024, pool heater 2025, pool filter 2025, Central air 2019. Pool maintained professionally with weekly maintenance. In ground sprinkler system checked twice a year. Garage is an oversized double, with a built in storage loft, work bench, and storage closets. (id:8999)
6 Bedroom
4 Bathroom
4,706 ft2
750 Lawrence Street Unit# 14
Cambridge, Ontario
Modern Comfort Meets Family-Friendly Living at 750 Lawrence Street, Cambridge Welcome to 750 Lawrence Street—where style, space, and convenience come together in one of Preston’s most family-friendly neighbourhoods. This thoughtfully designed 3-bedroom, 2.5-bath home offers the perfect blend of modern living and everyday comfort, ideal for young professional families ready to grow or just starting out. Step inside to a bright, open-concept main floor where natural light pours in through generous windows. The spacious living and dining areas are perfect for hosting friends or enjoying quiet evenings in. The kitchen features contemporary cabinetry, ample counter space, and a layout that makes both daily meals and weekend entertaining effortless. Upstairs, you’ll find three well-sized bedrooms, including a primary retreat with a private ensuite and walk in closet—your own space to unwind after a busy day. Two additional bedrooms offer flexibility for a nursery, kids' room, or a dedicated home office. A second full bathroom upstairs and a main floor powder room ensure comfort for the whole family. Downstairs, the fully finished basement offers even more living space—ideal for a cozy family room, play area, or home gym. The walk-out to the backyard makes it easy to step outside and enjoy the outdoors, whether it’s playtime on the lawn or relaxing on a sunny afternoon. Enjoy the benefits of a private yard, attached garage, and driveway parking—giving you space and practicality in equal measure. Situated close to excellent schools, parks, trails, shopping, and with easy access to the 401, this home keeps you connected while offering the peace and charm of Preston living. Whether you're working remotely, commuting, or exploring the nearby Grand River trails with your little one, 750 Lawrence Street is a place to settle in, grow roots, and call home. (id:8999)
3 Bedroom
3 Bathroom
1,589 ft2
1315 Lansdowne Street
Toronto, Ontario
Lovely Versatile Family Living with Income Potential at 1315 Lansdowne Avenue. Welcome to this well-maintained 3+1 bedroom, 2 Kitchens, 2-bathroom home that perfectly blends comfort, style, and flexibility. Step inside to find gleaming hardwood floors and a bright, open-concept main level, where the living room, dining room, and kitchen flow seamlessly—ideal for both everyday life and entertaining. The kitchen features sleek granite countertops and offers a walkout through sliding doors to a private patio, perfect for summer barbecues or morning coffee outdoors. Downstairs, the finished basement provides even more space with an open plan sitting area, kitchen, bedroom, full bathroom, and a walk-up entrance—making it an ideal setup for an in-law suite or rental potential. Directly across the street, you'll enjoy the incredible convenience of Earlscourt Park—a beloved green space offering walking trails, sports fields, playgrounds, a skating rink, and the Joseph J. Piccininni Community Centre. Whether you're walking the dog, playing with the kids, or just enjoying some fresh air, this expansive park is like an extension of your own backyard. Offering a spacious layout, double car garage, and income-generating potential, this home is a smart and flexible choice—ideal for growing families, multi-generational households, or savvy investors. Move-in ready and full of opportunity—1315 Lansdowne Avenue is ready to welcome you home. (id:8999)
4 Bedroom
2 Bathroom
1,985 ft2
495 Berford Lake Road
South Bruce Peninsula, Ontario
A Private Waterfront Sanctuary Like No Other — 6.8 Acres of Secluded Luxury on Berford Lake with your coveted sunset views! Tucked into the trees and wrapped in complete privacy, this is where luxury meets wilderness. Over 230 feet of pristine, deeded waterfront and nearly 7 acres of wooded beauty make this custom Shouldice stone retreat one of the Bruce Peninsula’s most exclusive offerings — a rare opportunity to live immersed in nature, right on the water. From the moment you arrive, the sense of stillness is unmistakable. A long, private driveway winds through the trees, leading you to a timeless, bungaloft-style home where vaulted ceilings and natural light flood the open-concept main floor. Every detail here is designed for comfort and ease: a generous kitchen and living area, a spacious main-floor primary bedroom, full laundry, and a large four-piece bathroom offer seamless, single-level living. Upstairs, a cozy loft-style sitting area overlooks the space below, creating a peaceful spot to read or reflect. Two additional bedrooms and a two-piece bath complete the second level, offering flexibility for guests, family, or creative use. But it's the outdoor experience that transforms this property into something truly special. A wraparound deck offers front-row views of Berford Lake’s crystal-clear water — perfect for quiet mornings or evening sunsets. The landscaped side patio, complete with fire pit, invites unforgettable nights filled with laughter, conversation, and starlit skies. And the basketball court adds an unexpected, playful element to this refined escape. Swim, paddle, or fish from your private dock, where the water is sand and rock-bottomed, and remarkably clean. Though it feels like a world away, you're just minutes to Wiarton and close to Colpoy’s Bay, Oliphant, Georgian Bay and Lake Huron, with restaurants, shops, and the hospital all within easy reach. This isn’t just a home — it’s a legacy. A place to slow down, reconnect, and live fully. (id:8999)
3 Bedroom
2 Bathroom
2,350 ft2
72 Mcarthur Drive
Guelph, Ontario
South-End BUNGALOW BACKING ONTO PARK in a Prime Family Neighbourhood! This beautifully maintained and fully finished bungalow offers over 2,400 sq ft of bright, open-concept living space in one of Guelph's most sought-after south-end communities. Backing directly onto serene parkland, this home is a rare find, offering both privacy and walkable convenience. With 3 bedrooms on the main floor and a 4th in the spacious lower level, there's room for families of all sizes. The carpet-free main level features soaring cathedral ceilings, generous windows, and a welcoming energy that flows throughout. Enjoy a well-designed layout with 3 full bathrooms, ideal for busy households or visiting guests. The fully finished basement includes a massive recreation room complete with a gas fireplace, perfect for cozy nights in or entertaining friends. There's also plenty of space for hobbies, a home office, or multi-generational living. Step outside to a private yard take in the peaceful green space beyond your fence. Located within walking distance to two excellent elementary schools, shopping, restaurants, transit, and everyday amenities, this home is perfectly situated for convenience without compromising on setting. Bungalows in this area are rarely offered. Don't miss your chance to own this gem in an exceptional family-friendly neighbourhood! (id:8999)
4 Bedroom
3 Bathroom
2,800 ft2
4 Willow Street Unit# 302
Waterloo, Ontario
Welcome to WaterPark Place, where luxury condo living meets convenience and tranquility! Designed with professionals and retirees in mind, this spacious and elegant suite offers carefree, turnkey living in a highly sought-after location. With over 1400+ square feet of thoughtfully designed space, it’s perfect for those seeking to downsize without compromising on comfort. The layout boasts two bedrooms positioned at opposite ends of the suite for enhanced privacy, making it ideal for live-work arrangements or hosting overnight guests. The master bedroom features an ensuite, two closets, and a private slider to the extensive balcony with south eastern views. The eat-in kitchen also provides balcony access, while the open-concept living/dining area includes a unique enclosed sunroom—perfect for hobbyists or a home office. Additional highlights include new luxury vinyl plank flooring throughout. Suite has been painted in the last couple of years. HVAC unit replaced in 2024. WaterPark Place pampers its residents with an array of amenities: an indoor pool, sauna, billiards room, fitness center, library, outdoor barbecue area, guest suites, and abundant visitor parking. Nestled on 3.2 acres of park-like surroundings, enjoy walking paths, ponds, and lush landscaping. With a Walk Score of 84, this location offers unparalleled convenience—steps from the LRT, Uptown Waterloo’s vibrant shops and restaurants, universities, and scenic trails. Complete with two, tandem, underground parking spots and a storage locker, this condo promises a refined lifestyle with the perfect balance of urban vibrancy and serene living. Don’t miss this opportunity—schedule your private viewing today! (id:8999)
2 Bedroom
2 Bathroom
1,455 ft2
7 Dawn Crescent
Cambridge, Ontario
Located in a family-friendly Hespeler neighborhood, this home is just steps from parks, playgrounds, and scenic trails, making it perfect for outdoor enthusiasts and active families. It’s just minutes from schools and Highway 401, offering easy access to everyday essentials and commuting convenience. Step into the timeless charm of this beautiful Cape Cod-style home, where classic design meets modern convenience. With three spacious bedrooms and two and a half baths, this inviting home offers a perfect blend of comfort and functionality. The main floor features a cozy and bright living room, formal dining room for hosting gatherings, kitchen with gas stove what makes cooking a delight. Breakfast area for casual meals with sliders that lead directly to the backyard oasis. Venture downstairs to discover a fully finished basement, complete with a dedicated mancave or recreational room with corner bar, ideal for entertaining or unwinding in style. Outside, the sanctuary-style backyard transforms into a private retreat, featuring a serene pond, relaxing hot tub, and a shed with a covered bar on the side, perfect for entertaining. The sprinkler system in both the front and back ensures lush, vibrant landscaping all season long. This Cape Cod gem is truly a home where comfort, elegance, and entertainment seamlessly come together. (id:8999)
3 Bedroom
3 Bathroom
2,060 ft2
247 Northfield Drive E Unit# 605
Waterloo, Ontario
The Blackstone condominiums in northeast Waterloo offer this carpet free one bedroom, one bathroom unit with insuite stackable washer & dryer plus one owned surface parking space directly outside the building. Perfect for investment with furniture included for an easy start up for renters or to buy for personal ownership with furniture negotiable. This contemporary suite on the top 6th floor enjoys a western exposure from the wide full windows in the Living room & Bedroom. Lots of natural light. The view from the private balcony looks over to Deer Run Park where you can walk your pet. White kitchen cabinetry with two banks of drawers, quartz counter, stainless appliances, bubble tile backsplash & more! Main 3 pc bathroom updated with glass wall shower unit. Fabulous shared amenities for the 4 buildings that make up this complex. Rogers high speed internet is included in the condo fee. The list includes; a pet washing room, bike facility, spacious party lounge, gym, work station room, 2nd floor terrace in building 255 plus ground floor outside activity/entertainment/conversation areas in between buildings 247 & 243. Meet with friends over at Brown's Social, then grab some fresh bake goods at Cobs Bread or Sweet & Savoury Pie Company. Support the local businesses in the plaza. Walk or drive to Conestoga Mall for more amenities and catch the ION train to explore KW. An easy drive to St. Jacobs, RIM Park, Grey Silo golf course, Laurier, University of Waterloo plus Conestoga College. The walking trails are long & scenic! Come live the condo lifestyle at Blackstone. (id:8999)
1 Bedroom
1 Bathroom
518 ft2
779 Snowberry Court
Waterloo, Ontario
Welcome to Vista Hills. Place you would like to be and grow. Welcome to 779 Snowberry court, an excellent family dwelling built by reputable builder Fusion Homes on premium corner lot. Families living in this very south after neighborhood are surrounded by by massive forest with numerous historic trails, trails of all kinds and and mature wild life and greenery. Vista hills make you feel you live in full consensus with Mother Nature by at the time minutes drive from the best schools of all levels, Costco, shopping of all kinds, fine restaurants and fast food joints, open 24/7. Banks, medical offices and government organizations are with in reach at your convenience too. Let me tell you a few words about the house, which not the right word to describe it. It definitely a HOME not just a house. Impressive more than 5230 sq. feet spread between 3 levels filled with natural light and and abundance of space. I can write 10 thousand words but still won't be able to describe fully and truly all the features and upgrades of this beautiful property. As an example: in law with professionally done side separate entrance, EV charger, high quality CAT cable, laundry on the second floor, speaker wiring trough out all the house, chair lift installed on gorgeous wooden staircase (25K worth) and much, much more. You absolutely must come and see it yourself, I promise you won't be disappointed. (id:8999)
6 Bedroom
7 Bathroom
5,230 ft2
122 Boehmer Street
Kitchener, Ontario
Desireable location - quiet street close to Breithupt Centre, parks & schools - Many upgrades including front door, bay window in living room in 2023, sanded & sealed living room floor in 2025 - Basement bathroom redone in 2024 - as well as numerous updates to main bath in 2023 - New water softener & reverse osmosis system in 2022 - NEST system & thermostat with App for energy management when away from home - Backyard tree stump removed professionally and replaced with amazing backyard firepit & beautiful landscaping including fruit trees as well as flowers. (id:8999)
3 Bedroom
2 Bathroom
874 ft2
112 Benton Street Unit# 612
Kitchener, Ontario
Stylish Loft Living in the Heart of DTK’s Innovation District-welcome to The Arrow Lofts, where heritage charm & industrial character meet modern luxury, vibrant community, & unbeatable walkability. This spacious 1,084 SF 1-bed+den (w/ murphy bed), 2-bath loft offers a bright, versatile layout, ideal for professionals, downsizers, or anyone seeking stylish urban living w/ everyday convenience. 9’ ceilings, engineered hardwood, & oversized windows fill the open-concept space w/ natural light, creating an airy, inviting atmosphere for entertaining/relaxing in comfort. The modern kitchen features quartz counters, premium appliances, ample cabinetry, backsplash, under-cab lighting, a lrg centre island, & integrated dining area. A spacious living room offers walkout access to the private NE-facing balcony-perfect for morning coffee, or an evening wind-down. The generous primary bedroom includes a walk-in closet/dressing room w/ custom built-ins & a stylish 3-pce ensuite w/ oversized tiled glass shower. The den, w/ built-ins, is perfect as a home office or optional second bedroom. A 2-pce bath & in-suite laundry w/ extra storage complete the unit. 1 underground parking space is included. Residents enjoy premium amenities: rooftop terrace w/ BBQs & panoramic city views, full gym, private theatre, party room, co-working boardrooms, bike storage, community garden & secure building entry. Regular resident events foster a vibrant, welcoming atmosphere. Located in DTK’s Innovation District, this unit offers incredible walkability-steps to Google, Communitech, Deloitte, UWaterloo Pharmacy, McMaster Med School, Victoria Park, THEMUSEUM, the Kitchener Market & some of KW’s best restaurants, cafés, breweries & entertainment. W/ easy access to LRT, VIA/GO, Hwy 7/8, universities, Grand River Hospital & essential amenities, this is downtown living at its finest. A rare opportunity to own in one of KW’s most vibrant & connected urban hubs-where style, space & character truly converge. (id:8999)
2 Bedroom
2 Bathroom
1,084 ft2
263 Kitchener Road
Cambridge, Ontario
This charming 3-bedroom, 2-bathroom bungalow offers 1,000 sq. ft. of well-maintained, freshly painted living space above grade, perfect for first-time buyers or growing families. Featuring a side entrance with potential for an in-law suite, the home boasts a spacious eat-in kitchen with sliding patio doors leading to a large deck, ideal for entertaining. Updates include a new furnace, A/C, windows, and doors, while the finished rec room provides additional living space. All appliances are included, making this home truly move-in ready. The property offers parking for four vehicles, a storage shed with electricity, and beautiful landscaping on a generous lot. Conveniently located close to schools, shopping, public transit, and just minutes to Hwy 401, this home is the perfect blend of comfort, convenience, and potential. Don’t miss out—schedule a viewing today! (id:8999)
3 Bedroom
2 Bathroom
1,005 ft2
155 Caroline Street S Unit# 1411
Waterloo, Ontario
Stylish Uptown Condo with Sunset Views at Caroline Street Private Residences-Welcome to Suite 1411 at 155 Caroline Street, an impeccably maintained 1-bedroom, 1-bathroom condo offering 645 SF of stylish, move-in-ready living in one of Waterloo’s most sought-after addresses. Perfectly situated in the sought-after Bauer District, this freshly painted suite is filled with natural light and features floor-to-ceiling windows, engineered hardwood flooring, and a bright, open-concept layout. The kitchen is both stylish and functional, appointed with quartz countertops, a large island with storage, classic subway tile backsplash, and stainless-steel appliances—ideal for cooking, entertaining, or everyday living. The spacious living room flows seamlessly onto a large, private, west-facing balcony with sweeping city views—perfect for enjoying the evening sun. The bedroom features direct balcony access and a walk-in closet, while the upgraded bathroom includes ceramic tile flooring and a sleek modern faucet. Additional conveniences include in-suite laundry, one underground parking space. Residents enjoy premium amenities including a 24-hour concierge, fitness centre, rooftop terrace with BBQs and a putting green, guest suites, a media room, and a party room with pool table. Live steps from Vincenzo’s, Bauer Kitchen, the Willis Way LRT stop, Waterloo Park, boutique shopping, cafes, trails, and Uptown Waterloo’s thriving tech and innovation district. Experience elevated condo living in a prime location—book your private showing today! (id:8999)
1 Bedroom
1 Bathroom
645 ft2
239 Hilltop Drive
Ayr, Ontario
Looking for a family home in a great community? This is the place for you! This lovely home offers many outstanding features. Step inside and you are greeted with an open concept main floor that includes a large living room, spacious kitchen with plenty of cupboards including a pantry, newer appliances, and a dining room. Enjoy your morning coffee on the 20x 20 deck overlooking your own backyard paradise including backing unto the river with no rear neighbors! Upstairs there are 3 generous bedrooms, featuring a primary bedroom with an en suite and walk in closet. The basement area has a rec room, laundry room, and storage area. Newer water heater (2024) Air conditioner ( 2021) Shed roof (2025). All located on a quiet street close to schools and shopping. Minutes from the 401 and only a 15 minute drive to the cities! Just move in and enjoy. (id:8999)
2 Bedroom
3 Bathroom
1,845 ft2
56 Harpin Way E
Fergus, Ontario
THE ONE that offers 2 incredible homes in one! Welcome to the beautifully renovated 56 Harpin Way E located in the Storybrook subdivision of Fergus. Greeted w/ incredible curb appeal this bungaloft will prove to be everything you've been looking for w/ over $150,000 invested in thoughtful upgrades. The captivating open-concept layout has new engineered hardwood floors, a large living room w/ a natural gas fireplace & soaring cathedral ceilings. The eat-in chef's kitchen features an oversized island w/ storage & seating, brand new stainless steel appliances, granite countertops & a beverage fridge. The dining room is conveniently located off the kitchen making hosting a breeze! The Primary Suite features a new custom closet, a 4-pc ensuite w/ a new vanity, comfort height toilet & a soaker tub. The loft area offers additional space for a family room, playroom or office. In addition, is a large bedroom & a 4-pc bathroom. This home offers maximum potential w/ a fully finished basement w/ a separate entrance making it the perfect multi-generational home or income helper. A stone pathway to the left of the house provides private access to the basement which is finished w/ luxury vinyl plank flooring, features a custom kitchen w/ stainless steel appliances & plenty of storage. Enjoy a dining area & large living room w/ an electric fireplace to keep things cozy. The large bedroom has broadloom carpet, an egress window & wall-to-wall closets. In addition is a 3-pc bathroom featuring a custom vanity w/ a marble countertop & a tile & glass shower. The storage room includes extra cabinets & plenty of space for storage. Outdoors you can enjoy a beautifully landscaped serene backyard w/ a large deck w/ a pergola & a lower stone patio w/ space for a BBQ. The yard is fully fenced, surrounded by mature trees & includes a shed. This prominent location is close to all the amenities Fergus has to offer, plus Elora and Kitchener-Waterloo are both a short drive away. Not to be missed! (id:8999)
4 Bedroom
5 Bathroom
4,316 ft2
129 Coopershawk Street
Kitchener, Ontario
Welcome to 129 Coopershawk, where lifestyle, comfort, and community come together in the most unforgettable way. This spacious end-unit townhouse in the desirable Kiwanis Park neighbourhood offers over 2,800 square feet of finished living space, perfectly designed for the modern family that wants it all — room to grow, space to gather, and a backyard that turns everyday life into something special. Let’s start outside — because this backyard is truly something to see. Designed for making the most of every sunny day, the saltwater pool with waterfall feature, evening lighting, and interlock patio creates a private oasis you’ll never want to leave. Whether you're hosting summer BBQs or watching the kids play, this space sets the scene for unforgettable memories. The landscaped gardens add charm, while the grassy area is ideal for trampolines, lawn games, or letting your dogs run free. Fully fenced for privacy and peace of mind, this yard checks all the boxes for outdoor living. Inside, the home is just as impressive. The open-concept main floor was made for connection, with a spacious kitchen and island, eat-in dining area, and a warm, inviting living room — all overlooking your backyard oasis. The layout makes entertaining effortless and everyday life feel seamless. Upstairs, you’ll find four bedrooms, including a serene primary suite at the back of the home with a walk-in closet and a spa-like ensuite featuring a soaker tub — your perfect place to unwind. Two full bathrooms and upper-level laundry round out the second floor, offering everything a busy family needs. The finished basement adds even more flexibility, with oversized windows and a rough-in for a bathroom — perfect for a movie room, play space, or teen hangout zone. From its curb appeal and vibrant gardens to its thoughtful layout and dream backyard, it's easy to love. Just minutes from Kiwanis Park, Grand River trails, great schools, the highway; this home has everything your family needs. (id:8999)
4 Bedroom
3 Bathroom
2,871 ft2
1061 Henry Street
Wellesley, Ontario
***3/4 ACRE LOT WITH POOL*** Welcome to 1061 Henry St. in the peaceful and friendly community of Wellesley. This home is perfect for families looking for a spacious and versatile side-split home. The layout offers both comfort and flexibility, with generous living areas ready to be customized to suit your style. Whether you're dreaming of a modern update or prefer to maintain its classic character, this home is a perfect canvas to make your own. Offering 5 bedrooms in total—3 on the upper level and 2 on the lower level—this home has room for everyone. With 2 full bathrooms and a convenient main floor powder room and laundry room, there's space and function for busy family life. Enjoy summer days lounging by the in-ground pool, and relax or entertain in the sunroom just off the pool deck, perfect for soaking up the sunshine or hosting guests. The ¾ acre private lot provides incredible outdoor space, mature trees, and tons of parking—ideal for gatherings, hobbies, or storing recreational vehicles. Don't miss this rare opportunity to own a premium lot with so much potential in a welcoming small-town setting! (id:8999)
4 Bedroom
3 Bathroom
2,675 ft2
302 Ginseng Street
Waterloo, Ontario
Welcome to 302 Ginseng Street in Vista Hills, Waterloo. Vista Hills combines natural beauty with everyday convenience, offering over 40 kilometers of trails, community parks, and close proximity to excellent schools and universities. Just minutes from The Boardwalk, you'll have easy access to shopping including Costco, as well as dining and entertainment options making this a vibrant and family-friendly neighborhood. Step inside this impressive home and you'll immediately notice the attention to detail—9-ft ceilings, pot lights, 6-inch baseboard trim, 8-ft doors, California shutters, and wide plank flooring throughout. The open-concept layout creates seamless flow, enhanced by custom built-ins and thoughtfully designed spaces. The kitchen is a true showstopper and perfect for both entertaining and daily living, featuring a 6-foot centre island with quartz countertops, a stylish glass tile backsplash, SS appliances, and a pantry. It connects perfectly to the great room, complete with a custom built-in entertainment unit, and the dining area with a garden door walk-out to a fenced backyard and a 24' x 16' stamped concrete patio—ideal for summer evenings and outdoor gatherings. The primary bedroom is a generous size and features transom windows, a walk-in closet with built-in organizers, and a luxurious ensuite with a double vanity and large glass walk-in shower with a rain head. The upper level is designed with family in mind, offering spacious bedrooms that the kids won’t outgrow, a full 4-piece bthrm, and a conveniently located laundry room—exactly where you need it most. A contemporary black-stained staircase railing connects all levels, leading down to the professionally finished rec room. Here you’ll find quality broadloom, another custom wall-to-wall entertainment built-in, a designated space perfect for a home office, and a stylish 2-piece powder room with floating vanity. This home offers comfort, space, and modern style in a truly unbeatable location. (id:8999)
3 Bedroom
4 Bathroom
2,664 ft2
5.5 South Court Street W
Norwich, Ontario
5.5 South Court St W is a well constructed Bungalow End Unit Condo with two car driveway. This modern gem is located on a quiet street with prime location close to all of the community's features, just a minute walk up the road from the inviting Harold Bishop Park and walking distance to the naturescapes of the Norwich Conservation Area. This offering is calling first time buyers, down sizers, and commuters to surrrounding cities and towns or the ideal getaway for those working from home. The modern build offers high level workmanship floor to ceiling; including two bright and spacious bedrooms (one that could also function as a beautiful office), a luxurious four piece bathroom with connencted main level laundry, a modern build kitchen with quartz countertop and full suite of quality stainless steel appliances, an open concept living room, a long two car paved driveway with additonal private garage parking, engineered hardwood and porcelain tiled flooring throughout, and an aesthecially appealing exterior facade with brick, stone and modern black features. The hardwood finished staircase leads to an unfinished basement with the same square footage as the main level, offering so much potential for finishing as desired. The basement has a roughed in washroom, large egress window, and cold storage area with sump pump. With Buyer's option to hire the contractor who completed the work on the development to complete the basement with quality finsihes for an estimated cost of $18,000 to $23,000 including a legal third bedroom (with proper egress window), a second bathroom (three piece bath), and a large living room/family room (with option for kitchenette or full kitchen for increased price). The on demand gas hot water tank and gas barbeque connection at the brand new deck are even further offerings. Condo fees include exterior items such as roof, windows, doors, landscaping, lawn care, and condo management/common elements maintainence. Taxes are not yet assessed. (id:8999)
2 Bedroom
1 Bathroom
1,085 ft2
580 Beaver Creek Road Unit# 153
Waterloo, Ontario
This Open Concept, 2 bedroom Park Model-mobile home is located in a land lease community that offers 10 month seasonal accommodation. Perfect for Snowbirds looking to head south for January/February. Also ideal for young couples saving for a home who want their own space without renting. This particular unit is MOVE-IN-READY and is low maintenance. It has a warm cottage feel and is tastefully decorated. The kitchen is crisp and bright with white cabinetry, black appliances, updated hardware and newer quartz counter tops (2022). It has an island with bar stools and is open to the cozy living room with electric fireplace and laminate flooring throughout. There is a bedroom at both the front that could be used as an office, or hobby room and a bedroom at the rear with closet and close access to the 3 pc bath with walk in shower with surround. The sunporch area can be used as an additional sitting room, laundry room and/or storage/mud room. It has sliders to both the rear yard and patio as well as the front covered deck. There is parking for 2 vehicles and a generously sized side yard where you can enjoy your summer and fall nights sitting by the fire. There is also a large garden shed for all your additional storage needs whether it be garden tools or winter tire storage etc. This terrific move-in-ready home is located close to the city in a beautiful friendly park that is a clean, well maintained, well managed recreational park that offers 10 month living. It includes a pool, hot tubs, recreational hall, picnic areas, koi pond, catch and release pond, playgrounds, pickle ball courts and many fun activities & events to enjoy. Located within minutes of St. Jacob's Farmer's Market, North Waterloo and the amenities it has to offer. (id:8999)
2 Bedroom
1 Bathroom
552 ft2
202 Orr Street
Stratford, Ontario
Discover the perfect combination of urban living and tranquil surroundings at 202 Orr Street! This stunning 2,871 sq. ft. 3 bedroom home constructed in 2021, with a significant amount of builder upgrades, offers a spacious and functional layout ideal for modern living. Nestled on a 50' x 115' lot, with a fully fenced backyard, the property backs onto an expansive field, providing a peaceful and private setting. Be greeted by the upgraded vaulted front entryway, through the foyer, to the open concept kitchen, dining, & living room with oversized vaulted window & ceiling, allowing for ample natural light. Enjoy meal preparation in the beautiful kitchen which includes upgraded quartz countertops, large island with silgranit sink, modern stainless steel appliances, beverage section, & pantry with upgraded glass door and wooden cabinets. Unwind in the large primary bedroom with walk out balcony overlooking the beautiful backyard. Through the walk in closet you'll find the gorgeous ensuite bathroom which includes a free standing tub, tile accent wall, walk in glass shower, and quartz countertops. Relax with family & friends by either the main floor or basement fireplace. Downstairs you'll find a fully finished basement with an oversized living & recreation room perfect for entertaining, or a cozy movie night in. As well as a separate games area, additional 3rd bedroom, 4 piece bathroom, workout area, and additional storage. The backyard includes a covered grilling deck with stairs down to the back wooden patio, yard, and covered pergola, all with extremely rare and private views of the adjacent creek & field. Don't miss out on this rare opportunity! (id:8999)
3 Bedroom
3 Bathroom
2,871 ft2
133 Christopher Drive
Waterloo, Ontario
Open House Sat June 21 & Sun June 22 2-4pm. With nearly $70,000 in upgrades, this fully renovated bungalow in Waterloo’s sought-after Lincoln Heights offers modern living, thoughtful finishes, and future flexibility with in-law or duplex potential. The main floor features wide-plank luxury vinyl flooring (2023), fresh baseboards, updated lighting, and a fresh, neutral paint palette. The kitchen has been tastefully redone with new countertops, subway tile backsplash, plenty of room to cook and connect over family meals, and easy clean up with a convenient dishwasher. The main 4-piece bathroom is fully renovated in a timeless style (2021) and serves the 3 spacious, main floor bedrooms. The finished, updated, basement (2021) adds incredible value with a large rec room, 4th bedroom, stylish 3-piece bath, and a kitchen rough-in, offering excellent potential for multigenerational living, a rental suite, or a private guest space. Everything down here has been taken care of, popcorn ceilings have been removed, new drywall installed, 5 new windows (including 2 egress’) fill the space with light. A sprinkler head and in-duct smoke detector enhance safety for a legal suite setup. Major mechanical upgrades include: new electrical panel (2023), 2-stage furnace, water softener (2020), AC (2016), interconnected smoke detectors and updated insulation between floors support peace of mind and sound separation. Curb appeal shines with a freshly painted exterior (2023), trimmed trees, low-maintenance landscaping, and a new backyard shed. The deep driveway fits 3 cars, and mature trees offer year-round privacy. Located on a quiet, family-friendly street close to schools, parks, shopping, public transit, and Hwy 8, just minutes to the 401, this move-in ready home is ideal for families, investors, or anyone seeking a stylish home with room to grow. (id:8999)
4 Bedroom
2 Bathroom
1,806 ft2
51 Cherry Street
Kitchener, Ontario
Welcome to this charming home perfectly situated between Uptown Waterloo and Downtown Kitchener. Located within walking distance to beautiful Cherry Park, excellent schools, transit, and the scenic Horseshoe Trail, this location offers both convenience and natural beauty. Spend your weekends exploring the newly renovated Boathouse restaurant, strolling through Victoria Park, or discovering the unique shops and eateries in the downtown core. Head the other direction and you’ll find yourself in Uptown Waterloo, with even more restaurants, boutique shopping, parks, and access to both universities. Inside, this home features three bedrooms and one and a half bathrooms. The home boasts engineered hardwood throughout, along with a formal dining room and a welcoming living room. The kitchen includes a central island and offers easy access to a low-maintenance backyard complete with beautiful decking for outdoor dining and lounging. A convenient two-piece bathroom rounds out the main floor. The finished basement provides additional living space and generous storage options. Outside, you’ll appreciate the detached garage with hydro and a roof updated in 2015. This is a rare opportunity to live in a vibrant, walkable neighbourhood surrounded by parks, culture, and community. Don’t miss your chance to make this lovely home your own. (id:8999)
3 Bedroom
2 Bathroom
1,835 ft2
166a Talon Lake Road
Rutherglen, Ontario
For more info on this property, please click Brochure button. This larger-than-2-acre property has an open-concept four season home with a breathtaking view of Lake Talon. Main Floor: Main floor has two bedrooms, each with an en-suite bathroom, a guest bathroom, a great room with a cathedral ceiling, an open-concept kitchen with a large kitchen island, a dining room, and a living room. The main entrance leads to a mud room or cigar room. The main floor also has a large deck with a walkout from the great room and master bedroom. The large 12 x 32 foot deck has a 4 x 10-foot room for BBQ and deck furniture storage. Basement: The newly finished basement can serve as a separate in-law suite. It has a spacious bedroom with a large walk-in closet, full bathroom, kitchen/bar with walk-out to the backyard. Garage: An attached insulated extra large garage can store 2 full size vehicles or 3 smaller vehicles. Full size vehicle including a crew cab pickup truck with 8 foot bed. It is large enough to store many size of boats or camper. Driveway is finished with interlock pavers. Exterior: Features include a large deck, water access, fishing, landscape, enclosed porch, and year-round living FAG furnace. A natural fish hatchery is just 90 feet in front of the lakefront, with thousands of hatchlings born in May and June timeframe. Security: Many live cloud storage cameras for video surveillance. Exterior Finish: Natural stone on 3 sides of the house. Property Access: Private road. (id:8999)
3 Bedroom
4 Bathroom
3,200 ft2
549 Langlaw Drive
Cambridge, Ontario
Welcome to 549 Langlaw Dr, Cambridge – A beautifully maintained, fully finished home on a large 0.17-acre manicured lot! Proudly owned by the original owners, this 3-bedroom, 4-bathroom home offers an ideal blend of functionality, comfort, and charm. Step into an open-concept main floor where the spacious kitchen seamlessly flows into the living and dining areas—perfect for both everyday living and entertaining. The kitchen includes ample counter space and storage, a convenient instant hot water tap and reverse osmosis system. Downstairs, the fully finished basement offers a cozy fireplace and the flexibility to add a fourth bedroom—perfect for growing families or guests. Enjoy the outdoors in your private backyard oasis, complete with a stamped concrete patio, gazebo, gas BBQ connection, a firepit for relaxing evenings and a garden shed. The aggregate driveway provides a polished look and extra durability. Located in a desirable neighborhood close to downtown Galt, you’re minutes away from local restaurants, shops, and all essential amenities. Don’t miss your opportunity to own this exceptional home with so much to offer inside and out! (id:8999)
3 Bedroom
4 Bathroom
2,380 ft2
37 Tessa Boulevard
Belleville, Ontario
For more info on this property, please click the Brochure button below. This stunning brick and stone bungalow is the perfect blend of comfort, luxury, and investment opportunity. Situated on a prime lot of 50 x 110 feet, it offers an ideal space for retirees, families, and anyone looking to entertain or generate rental income. The home boasts 5 spacious bedrooms, 3 full bathrooms, and a seamless single-floor open-concept design. The expansive living hall is illuminated with pot lights, while the kitchen, equipped with high-quality stainless steel appliances, under-mount lighting, and an island, flows into a dining area filled with natural light from numerous windows. Three of the bedrooms feature large walk-in closets, providing ample storage, and the backyard is an entertainer's dream with a 25+ feet wide deck, a fully fenced area for privacy, and a storage shed for gardening tools. The legal basement, constructed by the original builder, includes 2 bedrooms, a full bathroom, and a huge 20 x 20 feet family room, offering extra space and potential rental income. With a 2-car indoor garage and a total parking capacity for 6 vehicles, this property is not only a beautiful home but also a smart investment opportunity. (id:8999)
5 Bedroom
3 Bathroom
2,575 ft2
175 Maitland Street
Kitchener, Ontario
Welcome to this beautifully upgraded freehold townhouse in the desirable Huron Village neighborhood! This 3-bedroom, 2.5-bath home offers comfort, style, and a prime location, perfect for families and professionals alike. Freshly painted and move-in ready, the main floor features modern pot lights, stainless steel appliances, elegant maple cabinetry, and a sleek quartz countertop in the kitchen. The primary bedroom includes a private ensuite, while upgraded bathroom fixtures add a touch of luxury throughout. Enjoy outdoor living with a wooden deck and stone patio, all backing onto serene green space for added privacy... No rear neighbors! Located close to top-rated schools, shopping, and the Huron natural area and sports park, this home truly combines convenience with charm. Don’t miss this opportunity to own in one of Kitchener’s most sought-after communities! (id:8999)
3 Bedroom
3 Bathroom
1,420 ft2
180 David Street
Kitchener, Ontario
Nestled in the sought-after Victoria Park neighbourhood, this all-brick century home seamlessly blends timeless character with extensive modern updates. This lovingly maintained property boasts a fully renovated kitchen with new windows, a remodeled bathroom, and major mechanical upgrades - including a NEWER FURNACE and UPGRADED ELECTRICAL (200 amp service with 60 amp garage subpanel). Recently REBUILT DETACHED GARAGE (15'11 x 10'1) with newer insulated door, opener, and remotes, ensuring convenience and security. With three spacious bedrooms plus a finished attic (with brand new carpeting) — ideal as a home office, guest space, or playroom — there’s plenty of room for your family to grow. The partially finished BASEMENT WITH SEPARATE SIDE ENTRANCE, offers incredible potential for future development or an in-law suite. Step outside to discover convenient PARKING FOR 4 CARS in tandem and 2 new insulated exterior doors that enhance energy efficiency. You're just steps from the scenic Iron Horse Trail and a short walk to downtown shops, dining, and transit — all while enjoying the peace and community feel of a historic neighbourhood. Don’t miss your chance to own a piece of local history in one of the city’s most desirable areas, offering a perfect combination of charm, space, and modern convenience. (id:8999)
3 Bedroom
2 Bathroom
1,559 ft2
18 Marshall Avenue
North Dumfries, Ontario
Welcome to this beautifully maintained bungalow offering comfort, space, and exceptional potential in one of Waterloo Region most convenient locations. This home provides generous living space (almost 2400 sq ft on both floors) and plenty of flexibility for your needs. Set on a large 100 ft x 150 ft lot, the property offers room to grow—perfect for future additions or outdoor entertaining. Upstairs, the home features 3 bright bedrooms and a spacious 5-piece bathroom upstairs. The inviting kitchen boasts granite countertops and stainless steel appliances, making it ideal for family cooking or entertaining guests. Downstairs, you’ll find a cozy basement with a wood-burning fireplace, a full 3-piece bathroom, and a separate entrance, making it easy to convert into an in-law suite or income-generating apartment. Enjoy your morning coffee or evening relaxation on the charming back porch, complete with a swing and fully covered roof. Located just 5 minutes from Kitchener with easy access to HWY 401, this home offers both tranquility and convenience. If you are looking for the perfect family home or you are an investor, this property will not disappoint you. (id:8999)
3 Bedroom
2 Bathroom
2,400 ft2
308 Hickory Street W Unit# 531
Waterloo, Ontario
Welcome to Sage Platinum II, One bedroom one bathroom condo, Open concept with a balcony, granite countertops, S/S Appliance. in-suite Laundry with stackable washer and dryer. Walking distance from University Waterloo and Wilfred Laurier. Turn key investment, move in ready, a great opportunity for investors or students. Luxury condo Amenities Include Study Room, Games Room, Theatre Room, Gym, and Rooftop Terrace. (id:8999)
1 Bedroom
1 Bathroom
415 ft2
220 Church Street N
Cambridge, Ontario
Welcome to 220 Church Street North—where timeless charm meets modern comfort in the heart of one of Cambridge’s most peaceful and walkable neighbourhoods. This meticulously cared-for home is the kind of rare find buyers dream of—updated throughout, loved deeply, and ready for you. Step onto the wide, welcoming front porch—perfect for morning coffees or winding down with a good book. Inside, you’ll find four spacious bedrooms and two full kitchens, making multi-generational living or investment potential easy. Whether you're hosting Sunday dinners or creating a separate in-law or income suite, this home gives you options. The rear yard is your private urban retreat—maintenance-free and fully fenced, with room to entertain, garden, or simply unwind. And the best part? No mowing required. Every detail here has been thoughtfully updated, from the finishes to the flow. And when you want to explore, you’re just a short stroll to downtown Cambridge—cafés, shops, trails, the Farmers’ Market, and the Grand River are all within reach. Nestled on a quiet street with neighbours who care, this home offers not just a property—but a lifestyle. Whether you’re upsizing, blending families, or building your portfolio, 220 Church Street North is where home begins. Are you ready? (id:8999)
4 Bedroom
3 Bathroom
2,047 ft2
164 Heiman Street Unit# 3c
Kitchener, Ontario
Modern Comfort Meets Style in This 3-Bedroom Townhouse Condo in Kitchener. Step into contemporary living with this beautifully designed 3-bedroom townhouse condo, built less than 5 years ago. The open-concept layout is perfect for both everyday living and entertaining, featuring sleek laminate flooring, quartz countertops, stainless steel appliances, and a convenient breakfast peninsula. Located in a desirable Kitchener neighbourhood, you’ll enjoy close proximity to shopping, parks, schools, and major highways—ideal for commuters and families alike. This home also offers designated parking, in-unit laundry, and low-maintenance living with landscaping, snow removal, and garbage services all included. With access to community amenities and everything you need just minutes away, this move-in-ready condo is the perfect blend of comfort, style, and convenience. Don’t miss your chance to make it yours! (id:8999)
3 Bedroom
2 Bathroom
1,459 ft2
128 Woods Street
Stratford, Ontario
Desirable Stratford location in a mature neighbourhood close to the Stratford Hospital, schools and parks! This lovely detached brick 1 1/2 storey home has great curb appeal with a detached 1 1/2 car garage, concrete driveway with room for about 4 cars. Inside, there are 2 bedrooms on the main floor with a 4 pc bath, eat in kitchen and spacious front livingroom and another bedroom and sitting room on the upper level and a finished rec room, 2 pc (with toilet and shower), storage, cold room and laundry area in the basement. Many updates include furnace and central air (2016), some updated windows upstairs and in the bedrooms (triple glazed) in 2018 and roof shingles replaced in 2022. Bring your own decorating touches to make this your own! (id:8999)
3 Bedroom
2 Bathroom
1,877 ft2
52 Henry Street
Kitchener, Ontario
Wondering how to get onto the property ladder? This beautifully updated and VACANT duplex in the heart of Kitchener is the answer! Rent one unit while living in the other and start building equity. Great opportunity for investors, a cash flowing property with two very desirable rental units located just steps from Victoria Park and walking distance to downtown and access to transit. 52 Henry Street offers modern charm, strong rental potential, and flexibility for investors or owner-occupants alike. Unit One spans the main and lower levels and features a spacious main floor bedroom with a second bedroom/office below grade. The full bathroom was updated in 2021 and there is a half bathroom below grade. The kitchen was renovated in 2021 and includes a dishwasher and ample counter space. Unit 2, the upper level, includes 2 bright bedrooms, one with a skylight, and a full bathroom. Both units have private laundry and access to a large, shared backyard perfect for sitting around the fire. With 3 parking spots, separate entrances, and estimated monthly rents of apx $2,200 (Unit one) and apx $1,900 (Unit two), this turnkey property offering a potential cap rate of 5.3% is a rare opportunity in a great location. (id:8999)
4 Bedroom
3 Bathroom
2,131 ft2
18 Addison Street
Port Burwell, Ontario
Escape to Your Year-Round Retreat on The Jewel of Lake Erie’s North Shore, with coastal charm in this beautifully upgraded 4-bedroom, 2-bathroom home. Situated on a stunning on a lot, this property is just a short stroll from one of Ontario’s most pristine white sandy beaches. Enter into a bright and welcoming 1687 sq ft interior designed for relaxed year-round living. The large living room with vaulted ceilings is anchored by a field stone gas fireplace—perfect for cozy winter nights. With five newly installed split AC/heating units, every room in the house stays comfortable in every season. The home features 4 bedrooms and two full bathrooms, ideal for families, guests, or flexible home office spaces. Whether you’re hosting weekend visitors or creating your forever family retreat, there’s space for everyone. Outside, right off the kitchen is the massive covered porch, perfect for morning coffee or evening wine. A 1.5-car detached garage with hydro and its own split heat pump/AC will be your haven for toys and hobbies. The generous lot offers a large shed, room to garden, play, and a private fire pit area to unwind under the stars. Enjoy the unmatched lifestyle that comes with living walking distance to Port Burwell Provincial Park’s stunning stretch of beach—complete with washrooms, a nude beach, and Ontario’s most popular off-leash dog beach. Nearby amenities include the marina, library, elementary school, lighthouse, and fantastic, charming shops and restaurants. For nature lovers, this is paradise; for beach lovers, it’s home. (id:8999)
4 Bedroom
2 Bathroom
1,687 ft2
204 Evens Pond Crescent
Kitchener, Ontario
Luxurious Former Model Home w/ Walkout Basement in Prestigious Doon Creek-Welcome to 204 Evens Pond Crescent, an exceptional, custom-built executive home in one of Kitchener’s most desirable neighbourhoods. This former model offers approx. 3,500 SF of beautifully finished living space, loaded w/ premium upgrades & designer touches throughout. Step into a grand 2-storey foyer that sets the tone for the elegant interior. The main flr features wide-plank hardwood & upgraded tile, a stunning open-concept layout, & an abundance of natural light. The chef’s kitchen is a true showstopper, complete w/ quartz counters, a waterfall island, high-end appliances, custom built-in servery/bar, & an integrated dining area w/ direct access to a lrg composite deck-perfect for indoor/outdoor entertaining. The expansive great rm showcases a ledgestone gas fireplace, providing a warm, inviting atmosphere for daily living & entertaining. Upstairs, the luxurious primary suite offers a generous walk-in closet & a spa-like 5-pce ensuite. 2 additional spacious bedrms also feature walk-in closets & share a beautifully appointed 4-pce main bath. A convenient upper-level laundry rm completes this thoughtfully designed flr. The fully finished walkout basement offers incredible flexibility & potential, w/ oversized windows, a lrg rec rm, office nook, 4-pce bathrm, & in-law/nanny suite potential. Whether you need multi-generational space, a home gym, or media rm, this level adapts to your lifestyle. Outside, enjoy great curb appeal w/ mature trees, landscaped gardens, & a fully fenced yard w/ upper deck & lower patio, ideal for summer entertaining. Parking for 4 adds convenience. Prime Location-close to top-rated schools, scenic trails, parks, golf courses, Conestoga College, shopping, restaurants, & quick 401 access. This meticulously maintained home offers luxury, space, flexibility & location. Don’t miss your chance to own in one of Kitchener’s most exclusive enclaves! (id:8999)
3 Bedroom
4 Bathroom
3,418 ft2
289 A Northlake Drive
Waterloo, Ontario
Welcome to 289A Northlake Drive!! For Sale this lovely 2 storey semi with 3 bedrooms and 2 full baths, finished basement and fully fenced large yard is what you have been looking for. Featuring a brand new air conditioner and front porch(2025), a newer roof (2024), dividing fence section (2024) and back porch (2023). This home has been well cared for & maintained with windows (2015) Insulation (2021) BBQ gas line (2015), Sump pump (2015) . Not much left to do other than to move in and enjoy!! Located in Lakeshore North this home is directly across the street from a park and located only steps away from many amenities and the LRT. You will want to contact your agent before its gone. (id:8999)
3 Bedroom
2 Bathroom
1,619 ft2
235 Saginaw Parkway Unit# 57
Cambridge, Ontario
Welcome to Unit 57 in the desirable 2 Storey Townhomes of 235 Saginaw, one of Cambridge's most sought-after communities! This beautifully maintained ravine unit offers the perfect blend of comfort, style, and location. The main floor feautyres a bright open-concept living/dining area, a functional kitchene with newer appliances, and walkout access to a private patio eith a new/fixed deck installation planned by the condo manafement. Upstairs, you'll find 3 spacious bedrooms including a generous primary with double closets, and upgraded washrooms featuring modern finishes. The finished walkout basement open directly to a private backyard overlooking greenspace, providing extra living space idealfor a rec room, home office, or guest suite. Recent updates include a 2-year-old furnace and AC, owned hot water tank, stylish new tile work, and fresh touches throughout, recently painted. Low condo fees, and a quiet, family-friendly complex. Conveniently located near top-rated schools, parks, shpping, public transit, and just minutes from Hwy 401, this move-in-ready unit is ideal for families, first-time buyers, or investors. Don't miss the opportunity to own this upgraded home backing onto nature in a prime Cambridge location! (id:8999)
3 Bedroom
2 Bathroom
1,750 ft2
148 Northlake Drive Unit# A
Waterloo, Ontario
Welcome to 148A Northlake Drive—a well-kept semi-detached home in a family-friendly Waterloo neighbourhood, proudly owned by the same family for over 30 years. This 3-bedroom, 1.5-bath home is clean, bright, and move-in ready. The main level features a spacious living room with Brazilian cherry hardwood floors and an eat-in kitchen with sliding doors that open to a private deck and fully fenced rear yard—perfect for summer evenings and outdoor play. Upstairs, you'll find three generous bedrooms, a full bath, and maple hardwood floors, while the finished lower level adds valuable living space, a powder room, and laundry area. Located steps from schools, public transit, and shopping, and just minutes from Conestoga Mall, LRT access, and scenic trails. Both Wilfrid Laurier and University of Waterloo are less than 10 minutes away, making this a smart choice for families, investors, or anyone looking for an easy commute. A solid home in a central location—ready for its next chapter. (id:8999)
3 Bedroom
2 Bathroom
1,574 ft2
815 Sobeski Avenue
Woodstock, Ontario
Welcome to 815 Sobeski Avenue, Woodstock, Stunning Brick Home in the Heart of Havelock Corners. Discover this exceptional fully brick, corner-lot residence in the highly desirable Havelock Corners community of Woodstock. Built by the Kingsmen Group, this home offers over 2,600 sq ft of thoughtfully designed, contemporary living space, ideal for families of all sizes – including multi-generational households. The main level features an open-concept layout with a spacious living and dining area, ideal for everyday living and entertaining. The chef-inspired kitchen is the heart of the home, boasting an oversized quartz island, modern cabinetry, and premium finishes – perfect for hosting gatherings or enjoying family meals. Upstairs, you’ll find four generously sized bedrooms and three well-appointed bathrooms, including a luxurious primary suite with a walk-in closet and private ensuite. A versatile second-floor family room with a walk-out balcony provides additional space to relax, work, or entertain. Enjoy the added convenience of second-floor laundry. Bonus Feature: The home includes a separate entrance to the basement through the garage, offering excellent future potential for an in-law suite or rental unit (subject to municipal approvals and zoning requirements). Step outside to the deck and backyard, where you can create your own outdoor oasis. This corner lot provides additional privacy and space for outdoor enjoyment. Minutes to Highway 401 and Highway 403 – ideal for commuters. Close to Kingsmen Square and major retail amenities. Walking distance to the scenic Pittock Conservation Area and Thames River trails – perfect for outdoor enthusiasts. Near places of worship, including the Gurudwara Sahib Sikh Temple. Located in a growing, family-friendly community with parks, schools, and green spaces nearby. This home is the perfect blend of modern design, quality craftsmanship, and community living. Don’t miss your opportunity to call this beautiful house your home. (id:8999)
4 Bedroom
3 Bathroom
2,603 ft2
120 Jansen Avenue
Kitchener, Ontario
Beautifully maintained semi-detached home built in 2011, offering 3 bedrooms and 2.5 bathrooms in a family-friendly Kitchener neighborhood. Ideally located just minutes from Chicopee Park, Fairview Park Mall, the ION LRT, Highway 8, Highway 401, and a selection of excellent schools and parks, this home offers both comfort and convenience. The main floor features brand-new vinyl flooring and a fully renovated kitchen with stainless steel appliances, updated cabinetry, and extensive counter space. The adjacent dining area flows seamlessly into the bright living space with sliding door access to a private, fully fenced backyard—perfect for lounging, barbecuing, or outdoor entertaining. Upstairs, you'll find three generously sized bedrooms, including a bright primary suite with ample closet space. The second and third bedrooms each feature large windows and individual closets, ideal for children, guests, or a home office. The partially finished basement includes a separate side entrance, a large recreation room, a 3-piece bathroom, laundry area, and space previously rented as a bachelor suite for $1,100/month—great potential for in-law setup or future rental income. Additional features include a brand-new furnace (2024) and parking for four vehicles. This turn-key property blends style, space, and location—within easy reach of shopping, transit, trails, schools, and major highways. A must-see opportunity for families, investors, or multi-generational living. (id:8999)
3 Bedroom
3 Bathroom
1,174 ft2
101 Old Country Drive
Kitchener, Ontario
Welcome to 101 Old Country Drive! This meticulously updated, move-in-ready, 4 BEDROOM + 3 BATHROOM home offers an abundance of high-quality upgrades that perfectly balance functionality and style. The CARPET-FREE main floor boasts a spacious living room with a custom brick electric fireplace and an elegant St. Jacobs stone hearth. The UPDATED KITCHEN is a standout with granite double sink, reverse osmosis drinking water system, and upgraded STAINLESS STEEL APPLIANCES including double-door gas stove, refrigerator, and freezer with icebox, dishwasher, built-in microwave, and stylish tile flooring. Thoughtful touches like kickspace heating and a beautiful 5-foot butcher block coffee bar further elevate the space. The formal DINING ROOM leads to a large deck via sliding doors, perfect for indoor-outdoor living. The stunning backyard is designed for entertaining, outdoor dining and grilling, relaxing under the covered gazebo, and unwinding while watching the OUTDOOR TV. All summer long cool off in the 28' x 14' POOL with a brand new liner. Year-round relax in the covered HOT TUB with skylight, waterfall, and chromatherapy lighting creating the perfect tranquil ambiance. Upstairs you'll find four SPACIOUS BEDROOMS, each with laminate flooring and ceiling fans, as well as a large 4-piece main bathroom featuring a whirlpool tub. The fully FINISHED BASEMENT continues to impress, with a spa-like 3-piece bathroom that includes a built-in linear fireplace and a custom 5' x 4' walk-in shower with rainfall showerhead and handheld combo. The expansive REC ROOM includes a GAS FIREPLACE, ceiling-mounted 4K projector with 100-inch screen, cold cellar, and finished laundry room. This exceptional home is truly a private retreat, where every day feels like a vacation. All appliances included, possession is flexible, immediate possession available. (id:8999)
4 Bedroom
3 Bathroom
2,188 ft2
119 Nickolas Crescent
Cambridge, Ontario
Welcome to 119 Nickolas Crescent, a beautifully maintained raised bungalow semi in the heart of Hespeler, Cambridge. This legal 3+2 bedroom, 2-bath duplex is perfect for homeowners or investors. Located on a quiet crescent across from Silver Heights Park and close to top schools, shopping, downtown Hespeler, and minutes to Hwy 24 and 401. The bright main level features a spacious living/dining area with large windows, an updated kitchen with breakfast bar, three well-sized bedrooms, and a 4-pc bath. The primary bedroom offers direct access to the backyard deck-perfect for enjoying your morning coffee. The finished basement, with separate entrance, includes two bedrooms, a full kitchen, living area, office, and 3-pc bath-ideal for extended family or rental income. Updates include a new furnace (2019), all windows (2020), private 4-car driveway, and fenced backyard. A turn-key property in a prime location-don't miss this opportunity! (id:8999)
5 Bedroom
2 Bathroom
1,948 ft2
115 Argyle Street
Embro, Ontario
Offers anytime! Attention first time buyers looking for a low maintenance lifestyle. Cute as a button! Spend your summer evenings sipping a drink on your front porch! This two storey home has an open concept main floor with living dining and kitchen - perfect for entertaining. A few steps away a laundry room with storage, 2 piece bath and recreation room add plenty of extra living space. The bright rec room leads out to the deck for summer bbq's. Upstairs there are three good size bedrooms and a full bath. The basement provides additional storage. Plumbing and electrical updated in 2022. A/C 2015. (id:8999)
3 Bedroom
2 Bathroom
1,180 ft2
7635 Wellington Road 7
Alma, Ontario
Nestled on just under an acre and surrounded by the quiet charm of the countryside, this beautifully updated 3-bedroom, 3-bathroom bungalow offers the perfect blend of comfort, style, and space—just minutes from Elora, Drayton, and Arthur. The heart of the home is a modern, thoughtfully renovated kitchen with quality finishes and great flow into the bright main living area. The spacious primary suite features a private ensuite and direct walkout to the backyard—ideal for morning coffee or evening relaxation. Downstairs, the fully finished basement adds even more living space, with a generous rec room and a separate den that's perfect for a home office, guest room, or personal gym. A two-car garage and a long driveway provide ample parking, while the expansive yard offers endless possibilities for gardening, entertaining, or simply enjoying the peaceful rural setting. Book a showing today! (id:8999)
3 Bedroom
3 Bathroom
2,764 ft2
19 Guelph Avenue Unit# 301
Cambridge, Ontario
Welcome to 19 Guelph Street in the heart of Hespeler Village, where history, charm, and modern living come together. This one-bedroom, one-bathroom unit is tucked inside a beautifully restored heritage building—Riverbank Lofts, a boutique building with just 42 units. With soaring 14-foot ceilings and exposed beams, the space feels open, airy, and full of character you just don’t find in a typical condo. It’s also one of only two units in the entire building that features floor-to-ceiling windows, flooding the space with natural light during the day and custom blinds for privacy and comfort at night. The open-concept layout is warm and inviting, with a smart floor plan that makes the most of every square inch. You’ll love the private balcony for your morning coffee or evening glass of wine, and the thoughtful finishes throughout add a polished, welcoming feel. The unit also comes with a storage locker for added convenience. Riverbank Lofts offers a fitness centre, resident lounge, pet wash station, and bike storage and you’re just steps from the river, trails, shops, and cafés. This is Hespeler living at its best. (id:8999)
1 Bedroom
1 Bathroom
836 ft2
35 Pattandon Avenue
Kitchener, Ontario
OFFERS WELCOME ANY TIME ... Welcome to 35 Pattandon Avenue, Kitchener—a beautifully maintained 1.5-storey home nestled on a quiet, tree-lined street in the desirable Southdale neighborhood. This charming detached property combines timeless character with modern updates, offering a warm and functional layout perfect for families, first-time buyers, or those looking to downsize. Step inside to discover a bright and spacious living room that flows seamlessly into a fully renovated gourmet kitchen, featuring sleek countertops, contemporary cabinetry, and high-end stainless steel appliances. The main floor also boasts a versatile flex space—originally a bedroom, now used as a separate dining room, ideal for family meals or formal entertaining. Additionally, you’ll find a home office and a stylishly updated 4-piece bathroom. Upstairs, two cozy bedrooms are filled with natural light, offering peaceful retreats at the end of the day. The finished basement provides even more living space with a generous rec room, complete with a wood-burning fireplace, a brand-new 3-piece bathroom, and ample storage—perfect for a guest suite, home gym, or future in-law suite. Situated on a 41-foot-wide lot with a detached garage and parking for three vehicles in the driveway, the exterior features mature trees, great curb appeal, and a private backyard ready for your personal touch. Located just minutes from parks, schools, shopping, hospitals, and transit, this move-in-ready home offers the perfect blend of style, convenience, and community. Don’t miss your chance to make 35 Pattandon Avenue your own—schedule your private showing today! (id:8999)
3 Bedroom
2 Bathroom
1,109 ft2










