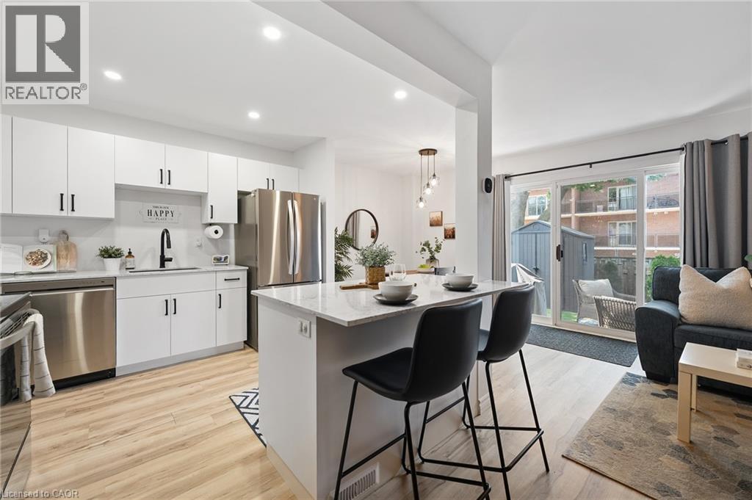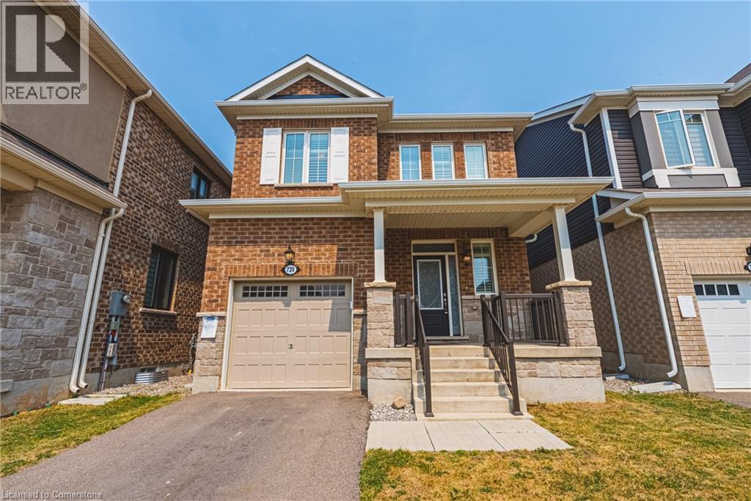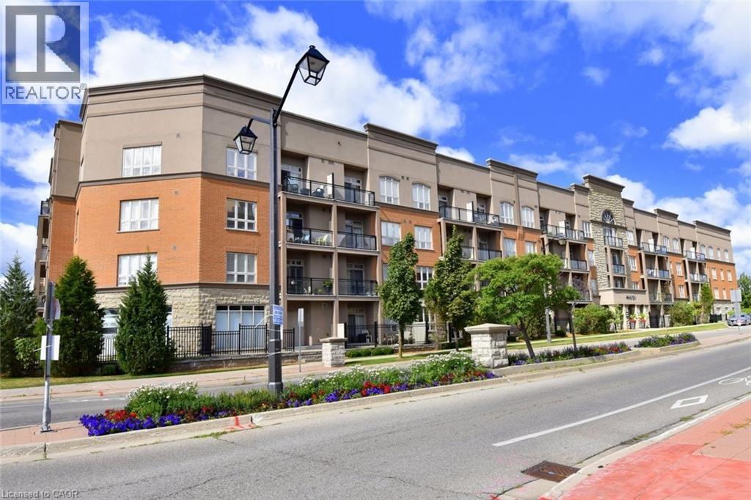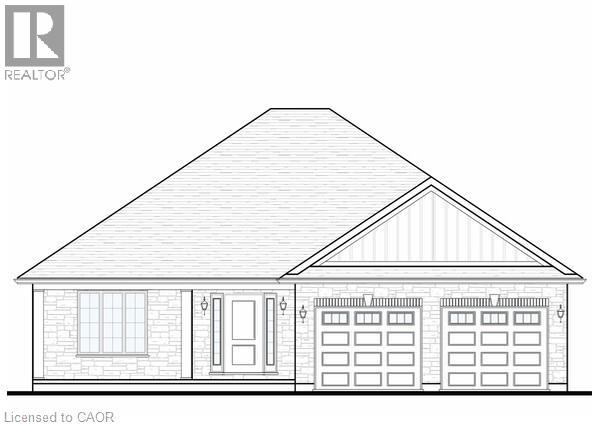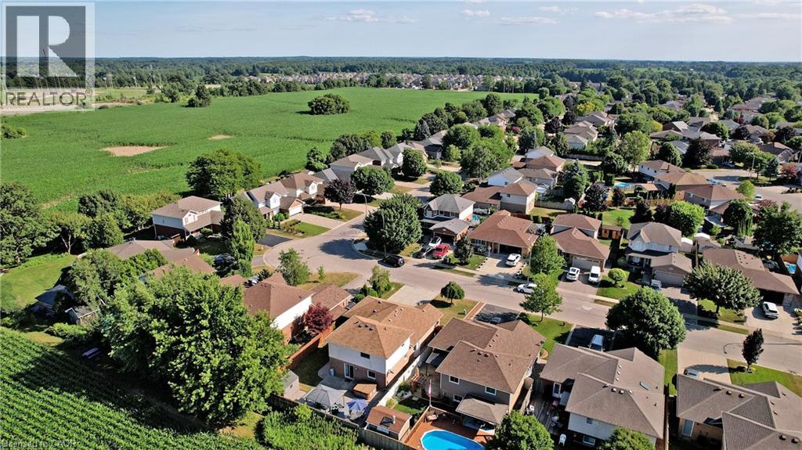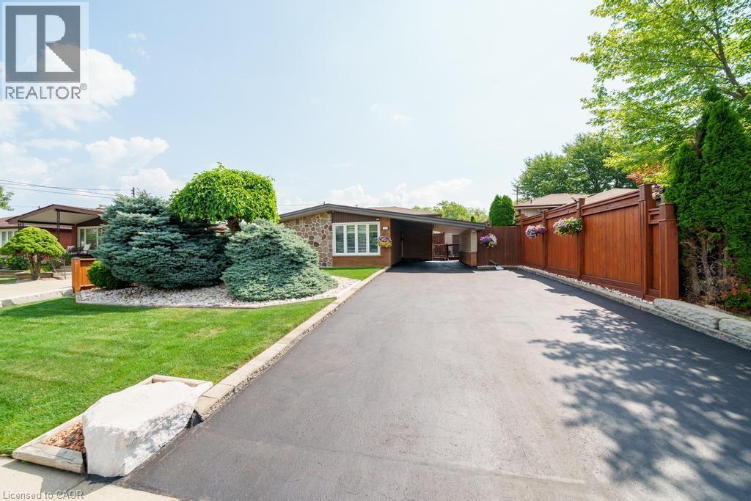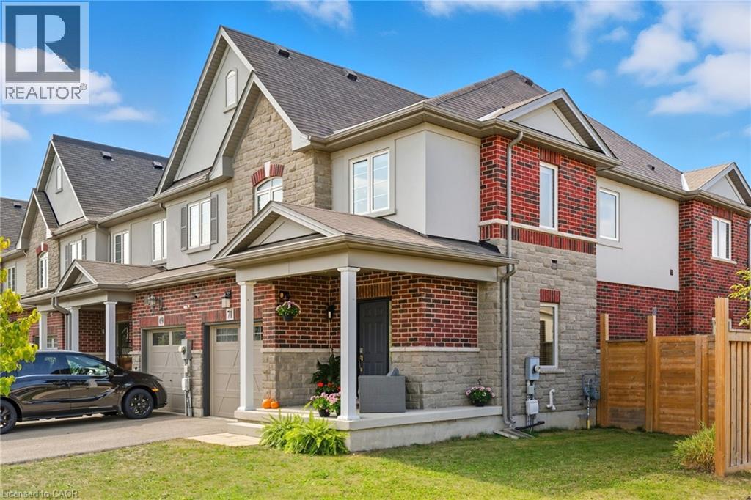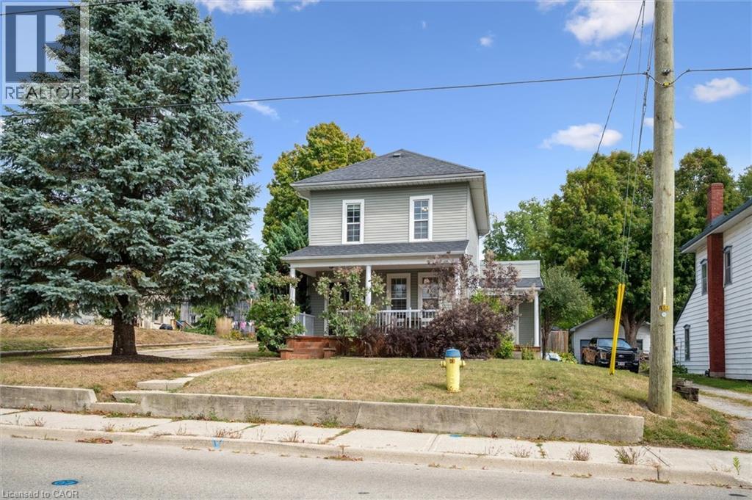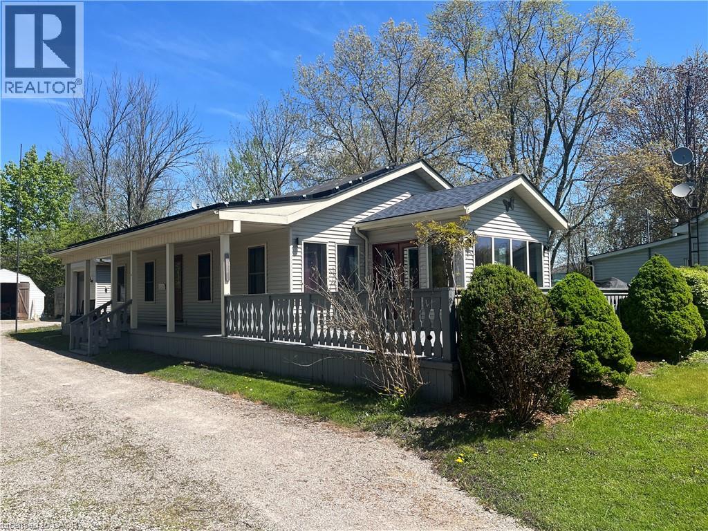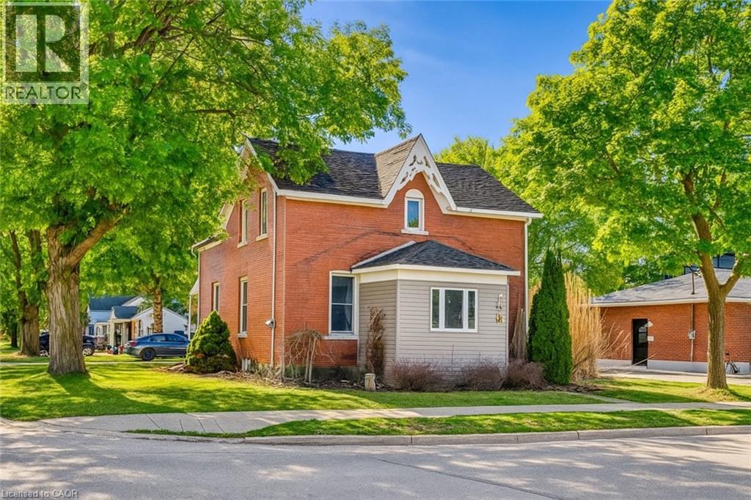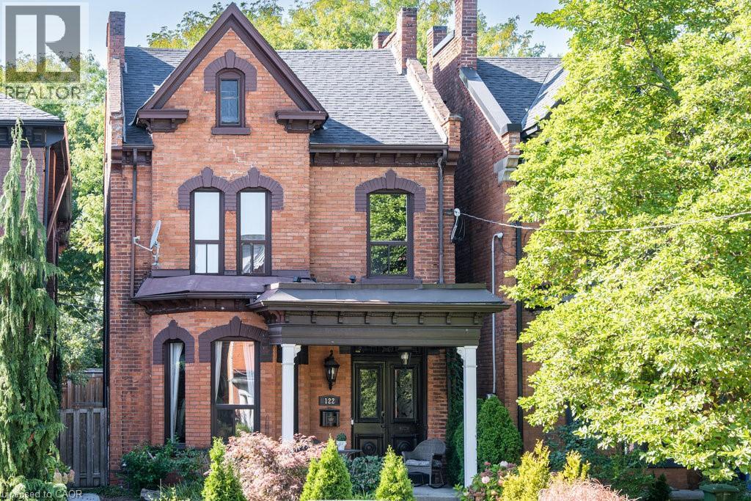17 Old Pine Trail Unit# 150
St. Catharines, Ontario
Stunningly renovated 3-bedroom, 1-bathroom two-storey condo townhome in St. Catharines’ desirable Carlton neighbourhood. Tucked away at the back of a quiet, family-friendly complex, this home offers added privacy, a fully fenced backyard, and a stylish, move-in ready interior. Features a bright, open-concept main floor with new vinyl plank flooring throughout, large principal rooms, and a custom kitchen with modern cabinetry, stainless steel appliances, quartz countertops, and a breakfast island. Sliding patio doors lead to a private yard with patio, green space, and a shed—perfect for relaxing or entertaining. Upstairs includes 3 spacious bedrooms with contemporary finishes and a renovated 4-piece bathroom. The partially finished basement adds flexible space for a rec room, home office, playroom, additional bedroom or gym. Freshly painted throughout, move-in ready and located near parks, schools, shopping, and transit—this home offers the benefits of condo living without compromising on space or lifestyle. (id:8999)
728 Kennedy Circle W
Milton, Ontario
Welcome to this stunning 3-bedroom, 3-bathroom detached home in Milton's sought-after Cobban community. With 1,660 sq. ft. of beautifully finished living space, this home features 9-foot ceilings on the main floor and rich hardwood flooring throughout. The open-concept main level includes a modern kitchen with stainless steel appliances and a designer backsplash, along with a spacious living area centered around a sleek linear electric fireplace—perfect for relaxing or entertaining. A beautifully finished maple staircase leads to the second floor, where you'll find three generously sized bedrooms, including a peaceful primary suite with a spacious, well-appointed en-suite bathroom featuring a large Super Shower. Two full bathrooms upstairs, along with a main-floor powder room, ensure plenty of space and comfort for the whole family. The basement offers a rough-in for a future 3-piece bathroom and enlarged windows, ready for your custom finishing. Outside, enjoy a private, fully fenced backyard, perfect for kids, pets, and outdoor gatherings. Cobban is one of Milton's newest, most family-friendly neighborhoods, known for its quiet streets, modern homes, and strong sense of community. This home is ideally located near top-rated schools, making it perfect for families. Just steps away are St. Veronica Catholic Elementary School and the newly opened Cedar Ridge Public School. For older students, St. Kateri Tekakwitha Catholic Secondary School is nearby, along with Craig Kielburger Secondary School, which offers a range of academic programs. Families will appreciate having quality education options within walking distance. You'll love being minutes from parks, playgrounds, schools, and the new Catholic high school. Commuters will appreciate easy access to highways, GO Transit, and nearby shopping plazas. This home combines style, comfort, and location—an ideal opportunity for families and first-time buyers alike. (id:8999)
5317 Upper Middle Road Unit# 231
Burlington, Ontario
Updated One Bedroom PLUS DEN unit in desirable Orchard area. Within Walking Distance to Bronte Creek Prov Park! Gorgeous Quartz counters/breakfast bar & stylish backsplash. Carpet free with Luxury Vinyl Flooring & Open/Concept Floorplan. Convenient In Suite Laundry and a Lrg 5' x 8' owned Storage Locker just down your hallway. Owned Secure Underground Parking Spot #69 not far from the door to the elevator. Enjoy the Escarpment & Lake Views from the Rooftop Terrace while you BBQ or practice your putting. Other amenities Includes a Party Room with kitchenette & an Exercise Room. Ample Visitor Parking! Geothermal powers the A/C. Condo fees incl everything except hydro/electricity & TV/Internet. Please Note: Balcony railings being replaced -Currently unsafe. Dogs under 25 lbs permitted. (id:8999)
34 Duchess Drive
Delhi, Ontario
This TO BE BUILT, 3 bedroom, 2 bath with main floor laundry brick and stone bungalow is a showstopper. The open concept floorplan features a gourmet kitchen with custom cabinetry, a large peninsula island, quartz counters and backsplash. The dining room and living room have tray ceilings with crown moldings and your choice of hardwood or luxury vinyl flooring throughout! The primary bedroom includes a walk-in closet and large ensuite with stand alone tub and tiled shower with glass doors. Entertain family and friends on your back covered composite deck or sit and enjoy a coffee on your front porch! All homes come fully sodded with a Tarion warranty. This is one of the last walkout basements in the Bluegrass Estates! Call today and start building your dream home! (id:8999)
183 Alderlea Avenue
Hamilton, Ontario
Welcome to 183 Alderlea Avenue – a beautifully maintained 4-level detached backsplit nestled on a quiet, family-friendly street with no neighbours behind, offering exceptional rear privacy. This spacious and sun-filled home features gleaming hardwood floors and updated broadloom. The modern chef’s kitchen boasts stainless steel appliances and overlooks a generous family room with gas fireplace and walkout access. The lower level offers a bright and inviting seating and entertainment area, finished with new modern flooring (2023), perfect for relaxing or gathering with friends and family. The basement features a stylish custom bar and provides ample space for a pool table, games area, or cocktail parties – a true entertainer’s dream. Step outside to your private backyard retreat, complete with a relaxing hot tub, a charming gazebo, a spacious shed for tools and storage, and a perfect area for BBQs, outdoor dining, and lounge seating – an ideal space for entertaining or unwinding in peace. Additional highlights include a newer garage door and a double car garage. Enjoy parking for four vehicles with a double wide private driveway and no sidewalk to shovel! (id:8999)
117 Sunrise Drive
Hamilton, Ontario
Beautifully landscaped 3-bed, 2-bath bungalow in sought-after East Hamilton! This well-maintained home is just steps from Glendale Secondary and Viola Desmond Elementary—an ideal location for families. The bright, open-concept main floor features a functional layout with an updated kitchen, stainless steel appliances, and plenty of natural light. Three spacious bedrooms and two bathrooms offer comfortable living, while the finished basement with a separate entrance provides flexibility for a home office, rec room, or in-law suite potential. There's already a water hookup in the basement and a large cellar that could easily be transformed into a wine room or extra storage space. Enjoy a private, fully fenced backyard with a patio and garden shed—perfect for entertaining or relaxing outdoors. Conveniently located close to parks, Eastgate Square, transit, and with quick access to the Red Hill Parkway, this is a solid, move-in-ready home in a prime, family-friendly neighbourhood! (id:8999)
71 Bradbury Road
Stoney Creek, Ontario
Perfectly situated on a large corner lot in a quiet neighbourhood, this bright, freehold end unit townhome, with a stone, stucco & brick exterior, provides a generous 1,799 sq/ft of above grade, open-concept living space. Inside, you’ll be greeted by 9 ft main floor ceilings, a powder room, a kitchen equipped with stainless steel appliances, rustic wood-finished tiling, quartz countertop, and an oversized pantry. The kitchen is open to both the living room, with additional windows, and dining area, perfect for entertaining and staying connected with your friends and family. The all-oak staircase with square spindles leads upstairs to three spacious bedrooms, all with walk-in closets, and 2 full bathrooms, both featuring quartz counters, including a recently renovated primary ensuite shower, and convenient bedroom level laundry room. Downstairs is home to a newly renovated basement with oversized windows, finished with high quality paint and hardware, featuring an additional 490 sq/ft of living space, with an open-concept family room, an office space, a powder room, and two large storage rooms. With a large privacy fence, you can enjoy your backyard and bonus side yard space which allots a new concrete patio and gazebo, and plenty of grassy space. This home is ideal for any type of buyer, from young family to retirement, to working from home needs, and is conveniently located close to parks, shopping, and highway access. Could this be the one you've been waiting for? Don't miss out on a great home! (id:8999)
295 Wellington Street
Ingersoll, Ontario
Welcome to this beautifully updated home in the heart of Ingersoll! Perfectly located near parks, schools, trails, recreation centres, and just minutes from the 401, this property blends timeless character with modern convenience. Step inside and be greeted by 9’ ceilings, original Victorian trim, and a stunning curved staircase that showcase the home’s charm. The main floor features a cozy, sun-filled living room with a gas fireplace, a spacious dining room ideal for family gatherings, and a modern eat-in kitchen with pot lights and included appliances. Enjoy the convenience of main floor laundry with a gas dryer and ample storage, plus a versatile bedroom/office with separate entrance—perfect for working from home or welcoming clients. A beautifully updated 4-piece bathroom completes the main level. Upstairs, you’ll find the additional two bedrooms with upgraded plush carpeting, high ceilings, and a large, stylish 3-piece bathroom with a tiled glass shower. The primary suite boasts a walk-in closet for added convenience. Outside, the backyard offers a large deck with a gas BBQ hookup, plenty of green space for entertaining, and a storage shed. Parking for up to six vehicles ensures room for the whole family and guests. Recent updates include a new furnace and added attic insulation (2020) and vinyl windows throughout for peace of mind. This prime location puts you footsteps from Smith’s Pond, the swimming pool, library, restaurants, and shops… everything you need, right at your doorstep. (id:8999)
22 3rd Street
Selkirk, Ontario
Fabulous updated bungalow with Lake Erie views. Discover this substantially updated bungalow that offers both comfort and functionality. Perfectly situated with right of way access to a sandy beach and lake, this home combines modern upgrades with family fun. Interior highlights include big bright living space featuring a vaulted ceiling, cozy gas fireplace, spacious kitchen with sleek white cabinets, tons of storage and ample counter space, separate inviting dining area, sunroom with lake views, and double doors that lead to large deck area perfect for relaxation or hosting. Two large comfortable bedrooms providing a peaceful retreat and mass recreation room in the basement providing endless possibilities for leisure or hobbies. Exterior features attached 1.5 car garage (approx 15x27), stunning outdoor area with easy access from sunroom is perfect for soaking in the views or enjoying warm summer nights. Right of way to a sandy beach and lake ensures fun for the whole family is just steps away. Bonus Generac Generator -backup generator capable of running most of the house during power outages for peace of mind (id:8999)
137 Wellington Street
Mitchell, Ontario
WARM and INVITING ALL-BRICK BEAUTY ... perfect for those looking to enjoy SMALL TOWN CHARM with SPACE to grow. Nestled just a few blocks from Mitchell’s vibrant downtown, this 4 bedroom, 2 bathroom home offers exceptional value and comfort. Step inside to find a bright, open-concept main living space with natural wood floors, beautiful trim, and a spacious kitchen complete with an island and breakfast bar. The main floor boasts a large, updated bathroom with walk-in shower and convenient laundry setup, while the second floor features four generously sized bedrooms and a stylish full bathroom with a relaxing soaker tub and oversized linen closet. Enjoy the outdoors with multiple deck options—whether you’re entertaining on the private side deck or relaxing under the rear covered porch. The fully fenced backyard is ideal for pets and children alike, and the expansive driveway means there's room for everyone to park. Other highlights include main floor laundry, a cozy enclosed front porch perfect for storage or a reading nook, and a full basement with gas furnace and walkout to the yard. Located in the heart of Mitchell—where friendly neighbours, excellent schools, a nearby rec centre, and scenic walking trails along the Thames River await—this cheerful home is move-in ready and full of opportunity to make it your own. (id:8999)
1751 Kirkwall Road
Hamilton, Ontario
Set on nearly 12 acres, this Mediterranean-inspired home offers the kind of space and flexibility that’s increasingly rare. Whether you’re raising a family, running a business or dreaming of starting a hobby farm or orchard, this property opens the door to endless possibilities. This 4,751 square foot residence features a thoughtfully designed split-level layout with four bedrooms, multiple living areas and walkouts from nearly every room – making it easy to enjoy the outdoors year-round. One of the home’s standout features is the great room, known as the “Winter Garden”. Bright and open with floor-to-ceiling windows, it’s a space that’s ready to become whatever you imagine: a yoga studio, art space, garden room, home office, gym or a place to gather with friends and family. Step outside and the land truly shines. The oversized back deck overlooks natural bedrock and a man-made pond with its own island – ideal for skating in the winter, paddleboarding in the summer or simply soaking in the view. There’s room to explore, play and build – whether it’s a tree farm, apple orchard or just a private escape for your family to grow. Additional highlights include clay shingles, geothermal heating/cooling, two wood-burning fireplaces and potential for an additional dwelling unit (buyer to verify use). Located just 10 minutes from Cambridge, 25 minutes from Hamilton and bordering Flamborough and Puslinch, the location strikes the perfect balance of quiet and connected. Whether you’re looking to grow your family, your business or your garden – this is a home with space to thrive. Don’t be TOO LATE*! *REG TM. RSA. (id:8999)
122 East Avenue S
Hamilton, Ontario
Welcome to 122 East Avenue S in the Desirable Stinson Neighbourhood. This Grand Victorian 2.5 Storey Home Exudes Historic Charm with its Double Front Doors, Stained Glass, Original Hardwood Floors, Baseboards, Moulding & Trim, Sweeping Staircase, Decorative Fireplace, Ornate Details Including Ceiling Medallions & Corbels, Butlers Door, 2nd Staircase & High Ceilings. The Spacious Main Level Offers a Versatile Floor Plan Offering an Oversized Living Room, Separate Formal Dining Room, 2-Piece Powder Room and Kitchen with Pantry which Leads to the Lovely, Secluded, Fully Fenced Backyard. The 2nd Level Offers 3 Good Sized Bedrooms & Updated Main Bathroom with Double Vanity, Huge Walk-in Shower & Freestanding Claw Foot Bathtub (‘20). The Finished 3rd Level Loft Offers an Additional Bedroom or Living Space. The Basement Features Plenty of Storage, a Roughed-in Full Bathroom & Separate Walk-up Side Entry. Private, 2 Vehicle Tandem Parking is Accessible from the Rear Alley. Roof Shingles & A/C (‘20), Electrical 200 AMP. This is Your Chance to Own a Piece of History in a Vibrant, Family & Commuter Friendly Community. Walking Distance to The Hamilton GO, Parks, Trails, Bike Share, Downtown Restaurants and Amenities. Easy Highway & Hamilton Mountain Access (id:8999)

