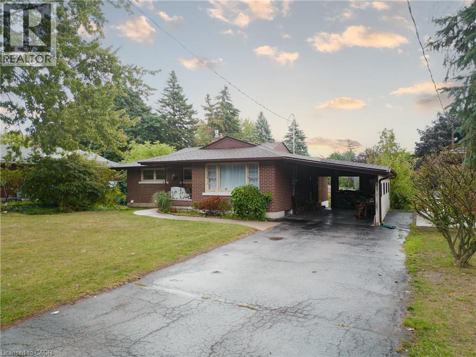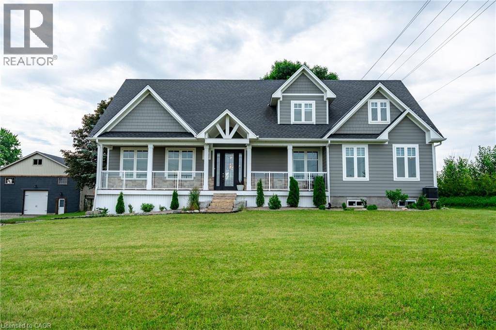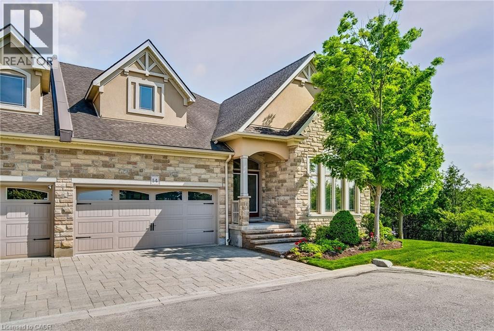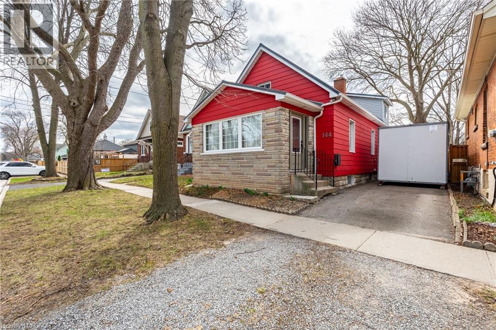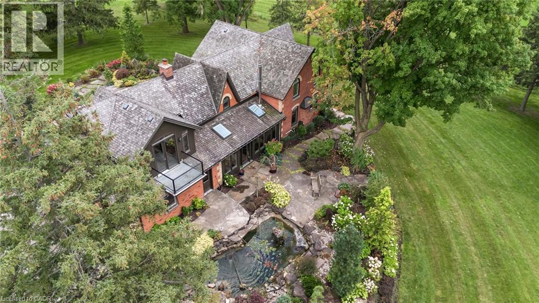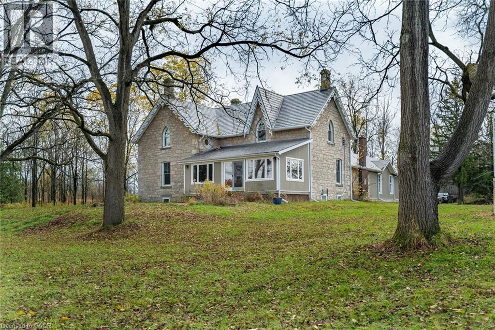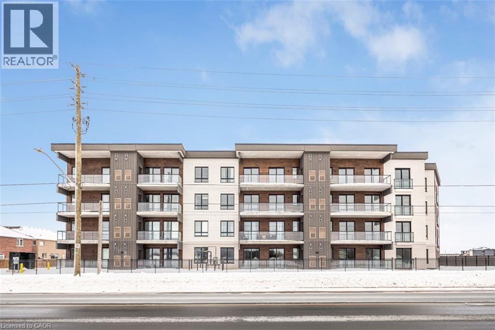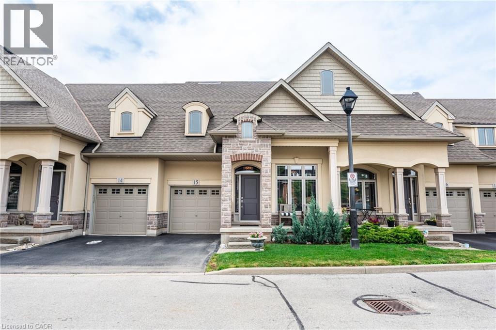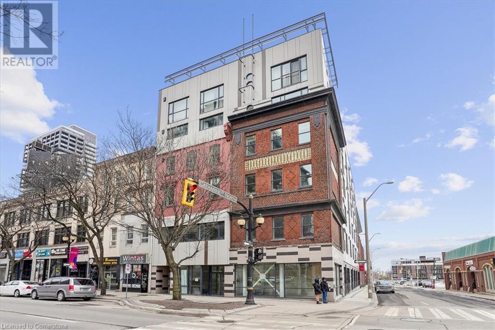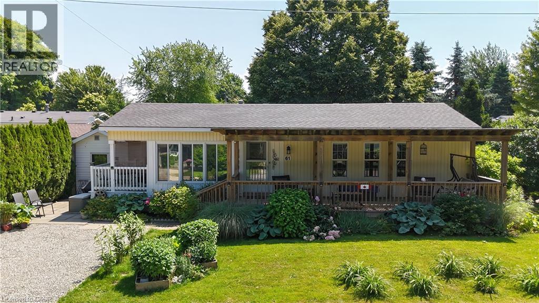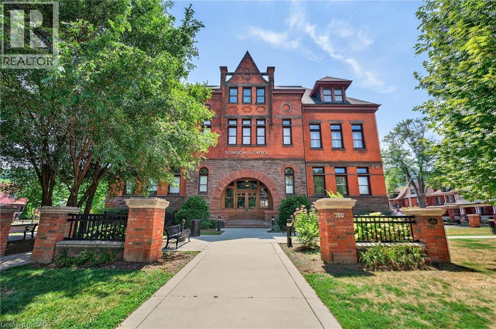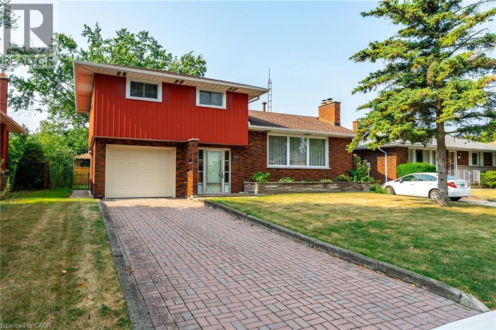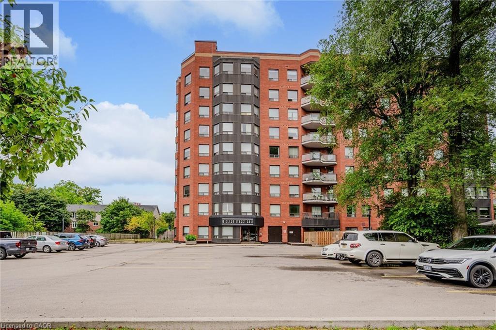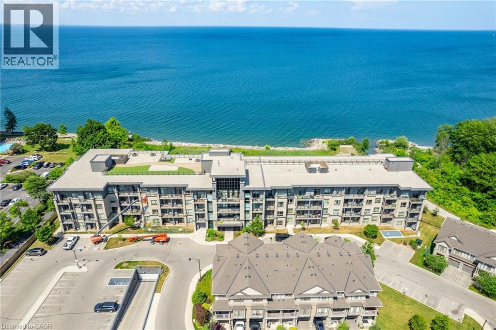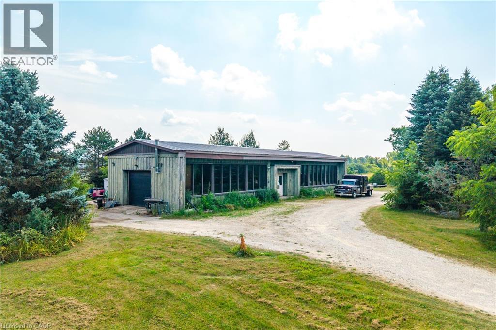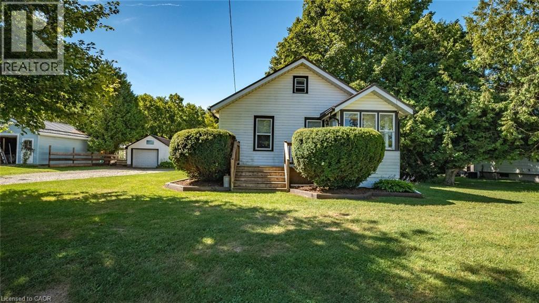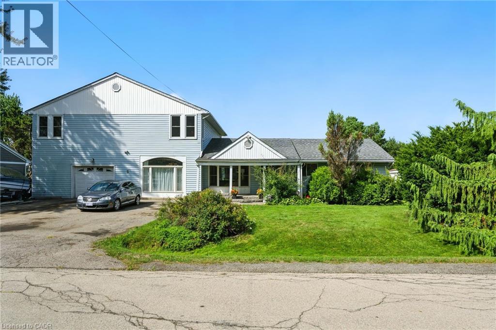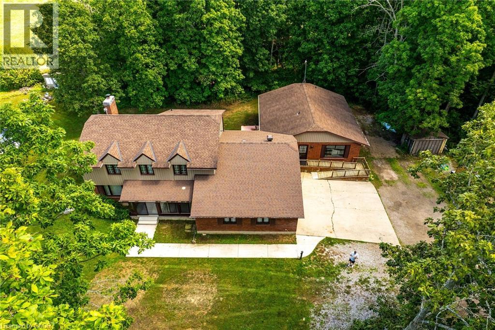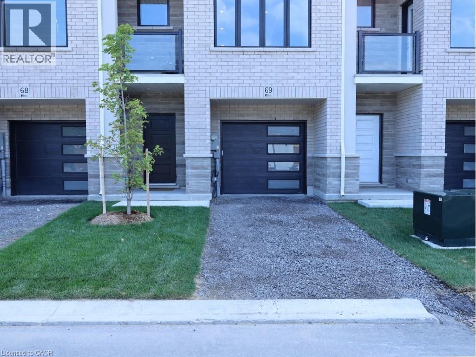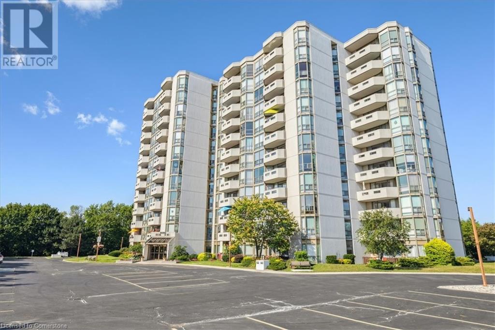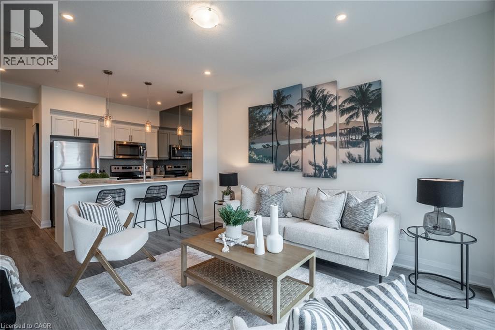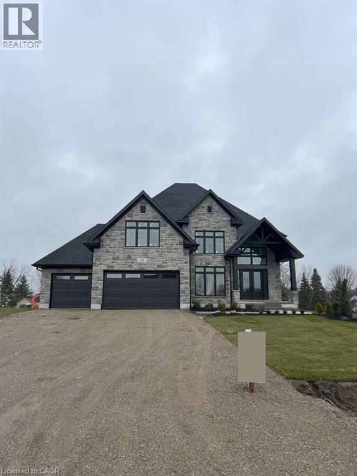189 Gatewood Road
Kitchener, Ontario
Welcome to 189 Gatewood Road Kitchener! This charming full-brick duplex offers a rare opportunity for investors or multigenerational living. This home is thoughtfully designed, with the main floor filled with natural sunlight that highlights the elegant hardwood flooring flowing throughout. With 3+3 bedrooms, this versatile layout provides plenty of space and flexibility for families or rental potential. The home features a fully fenced backyard, perfect for children, pets, or simply enjoying private outdoor time. A side entrance and completed basement setup add even more functionality, making it ideal for creating separate living quarters or additional recreational space. Located in the desirable Meinzinger Park / Forest Hill area, this property combines the charm of a mature, tree-lined neighborhood with excellent proximity to everyday conveniences. You’re just minutes from downtown Kitchener, where you’ll find shopping, dining, entertainment, and local events such as the Kitchener Blues Festival and the historic Kitchener Market. For commuters, the Kitchener GO and Via Rail station is nearby, offering efficient connections to Toronto and beyond. With its solid brick construction, natural light-filled interiors, and prime location, 189 Gatewood Road is a fantastic opportunity for those seeking both value and potential in the heart of Kitchener. (id:8999)
4 Concession 11 Road E
Freelton, Ontario
This residence is a true showstopper! Located in the country but has amazing access to both the 401 and 403. It is only minutes to Waterdown and situated at an elevation that offers great privacy. The home was rebuilt from the ground up with quality finishes including wide plank flooring, extra high doors and soaring ceilings. This 4-bedroom 2.5-bathroom stunner features a 2-storey kitchen/living room. Just off the kitchen you’ll enjoy the formal dining room and main floor laundry! Also on the main floor, indulge yourself in the well-lit primary suite, which offers a walk-in closet and a massive spa like ensuite to relax and enjoy. Outside you have a private yard, and a shop (36 x 48) with a lift that would be the envy of most mechanics. The property features ample parking space, accommodating at least 10 vehicles. Don’t be TOO LATE*! *REG TM. RSA. (id:8999)
19 Simmonds Drive Unit# 14
Guelph, Ontario
LOCATION! LOCATION! LOCATION! This beautiful, executive, end unit townhome has east, south and west views of the adjacent Conservation Lands. The nature views are stunning, and the southwest exposure of this unit offers an abundance of natural light, yard space and amazing sunset views. This is the best lot situated within the 46-unit complex and located within easy access to a variety of shopping and social services. The front exterior stands out with an upgraded garage door and front steps. The 2,171 square foot main floor features soaring 17-foot ceilings, an elegant formal dining room, and upgraded surround sound with in-room controls throughout, creating the perfect setting for both entertaining and everyday luxury. Enjoy preparing meals with high quality Wolf and Sub-Zero appliances in the kitchen along with beautiful granite counters with lots of cabinet space. The lower level contains a full walkout to a private patio. Venture into the basement where you’ll find stunning hardwood flooring, a cozy gas fireplace, a third bedroom and full bathroom. The basement offers plenty of extra room and versatile storage, giving you the freedom to customize it for whatever you need—be it a home gym, office, or entertainment area. This home is built for easy living with wide doorways and tons of space for extended family and friends to visit and enjoy. You will not want to miss out on owning this highly desirable quality home, not only because of its location in north Guelph with easy access to Victoria and Woodlawn Roads; but also because of the spectacular natural views and the quality executive features built by Fusion Homes, one of Guelph’s premier home builders. All this with low monthly fees! Don’t be TOO LATE*! *REG TM. RSA. (id:8999)
144 Dufferin Street E
St. Catharines, Ontario
Welcome to this charming century home set on a large, private lot surrounded by mature trees and lush landscaping. This property offers a rare blend of timeless character and thoughtful modern upgrades. Step inside to discover a bright and stylish interior featuring updated hardwood floors, contemporary lighting and a fully updated kitchen with sleek cabinetry. The main floor includes two comfortable sized bedrooms and a full 4-piece bathroom, while the insulated attic – with a cozy loft area – offers flexible space for a third bedroom, home office or creative retreat. Significant updates completed between 2018 and 2020 include a metal roof, new eavestroughs, high-efficiency furnace and A/C (with transferable warranty until 2029), a wood privacy fence, and a spacious deck perfect for entertaining. Located within walking distance to schools, parks, a dog park, community centre and local sports amenities, this home also provides easy access to the QEW, Hwy 406 and GO transit. Downtown St. Catharines is just minutes away, offering a vibrant mix of entertainment, dining and festivals, all within reach of the natural beauty of the Niagara Region. Don’t be TOO LATE*! *REG TM. RSA. (id:8999)
1399 Safari Road
Flamborough, Ontario
Nestled amidst rolling hills and lush countryside, welcome to a place where dreams of idyllic country living come true. This unique property is located on 51+ acres of stunning farmland with two large barns and a picturesque pond with serene waterfall and dock. The perfect mixture of rustic and modern flare, this home boasts 3000+ square feet of living space and has been renovated from top to bottom. Enter the main doors to your light filled sanctuary. The custom kitchen is a chefs dream complete with Jenn-Air wall ovens, integrated Kitchen Aid double fridge and Thermador six burner double wide range. There are five bedrooms including an extensive and private primary retreat with balcony overlooking the beautiful grounds. The ensuite features a large soaker tub, steam shower, heated floors, and separate vanity. Entertain guests with comfort & ease in the second primary suite, complete with ensuite and walk-in closet. Outdoors you will find two large barns, one complete with garage door, man door, wood burning fireplace and concrete floors- a car lover’s delight. The 2nd features high ceilings, large window and sliding door and is awaiting your personal touch. This home is packed with so many updates and upgrades it truly needs to be seen to be appreciated. Don’t be TOO LATE*! *REG TM. RSA (id:8999)
1172 8th Concession Road W
Hamilton, Ontario
Welcome to 1172 8th Concession Road West, a peaceful and serene, 91-acre property featuring a 1900’s stone farmhouse with tons of character. Set back from the road, enjoy the pretty drive up the driveway as you approach the home. Inside features century characteristics such as deep window wells, original floorboards, tall trim, solid wood doors with original hardware, and even a claw-foot tub. The main floor offers a large eat-in kitchen, family room, living room, full bathroom, and a beautiful sunroom, all soaked in natural sunlight from the oversized windows. The second floor has three bedrooms including an 18’ x 16’ primary bedroom with a four-piece ensuite and walk-in closet. The home features an oversized garage with plenty of storage and inside access. Notice the metal roof with decorative facia giving this century home a classic look. Book your showing today to see this charming farmhouse property surrounded by nature. Don’t Be TOO LATE*! *REG TM. RSA (id:8999)
7549a Kalar Road Unit# 301
Niagara Falls, Ontario
Introducing the one and only Marbella! This stunning two-bedroom two-bathroom condo offers 964 square feet of contemporary living space. Nestled in Niagara Falls, this unit offers a uniquely alluring quality of life. Surrounded by renowned vineyards, theatres, and festivals as well as scenic trails along the Niagara Escarpment, the location is as beautiful as it is convenient. The condo is equipped with vinyl plank flooring, LED lighting, a luxurious Nobilia kitchen, boasting beautiful quartz counters, and high end Liebherr and AEG appliances ($20,000 value). The bathrooms have glass showers and quartz double vanities. A bonus to this unit is that it features a same floor storage locker ($7,500 value), an underground parking space ($50,000 value), and full TARION Warranty. For relaxation and entertainment, there's a stylish party room complete with a fireplace, a large-screen TV, a kitchen and outdoor patio. Fitness enthusiasts will love the gym/yoga room while bike storage, parcel delivery boxes, Electric vehicle chargers, car wash bay and pet wash station add extra convenience. Located near the new hospital, Costco, shopping and food options and quick highway access making it the perfect place to live, work, and play. Don’t be TOO LATE*! *REG TM. RSA. (id:8999)
5056 New Street Unit# 15
Burlington, Ontario
Welcome to this beautifully maintained bungaloft townhome, the ideal choice for those looking to downsize without compromise. With a convenient main-floor primary bedroom, this home is designed for ease of living with the bonus of year-round maintenance, so you can enjoy a worry-free lifestyle. Step into the updated kitchen, complete with modern finishes and ample space for entertaining. The open-concept living area is bright and welcoming, with soaring ceilings leading up to a spacious loft, perfect as a home office or additional lounge space. The unfinished basement is a true blank canvas, ready to be transformed into a cozy family room, home gym or extra storage. Perfectly situated near grocery stores, restaurants, highway access and just minutes from the GO Train, this home is a commuter’s dream that combines urban convenience with a quiet, community-oriented setting. Don’t miss this versatile low-maintenance home that has something for everyone! Don’t be TOO LATE*! *REG TM. RSA. (id:8999)
121 King Street E Unit# 105
Hamilton, Ontario
Welcome to Gore Park Lofts, where convenience meets city living! This stunning one-bedroom unit offers a bright and modern space that maximizes every inch with impeccable design and a smooth, flowing layout. It embodies the essence of efficient living with high ceilings that creates a cozy yet expansive atmosphere. Ideally situated in close proximity to-the waterfront trail, art gallery, farmers market, GO station, hospital, and an assortment of unique restaurants and shops—and conveniently located near McMaster University, this urban gem is waiting for you to call it home. (id:8999)
77307 Bluewater Highway Unit# 61
Bayfield, Ontario
Charming two-bedroom home in the 55+ Northwood Beach Resort, with lake views! Features include open-concept kitchen/dining room with sitting den, cozy living room with gas fireplace, private deck off primary bedroom, covered porch, perennial gardens, double-wide driveway and storage shed. Recent updates: furnace and roof (2020), vinyl flooring (2021), kitchen upgrades (2023), washer (2024). Resort amenities: pool, recreation centre, community lifestyle. Minutes to Bayfield, 15 minutes to Goderich. Land lease $478.20/month. (id:8999)
200 Stinson Street Unit# Ph8
Hamilton, Ontario
Welcome to Penthouse 8 in the historical heritage Stinson school lofts. Centrally located, close to downtown and the escarpment, between three Hamilton Hospitals, the GO Station, plenty of transit, bike lanes, an ideal location for commuters! Enter this bright and open two-storey loft –and be greeted with gorgeous hardwood floors, exposed brick walls and beamed ceilings. The open concept main floor seamlessly connects the kitchen, dining, and living areas, creating a spacious and inviting environment perfect for entertaining and everyday living. Cook a delicious dinner for family and friends, while enjoying beautiful views through your Velux skylight windows. This Muskoka-inspired kitchen blends rustic charm with modern luxury, featuring a stunning 10-foot Stonex granite and quartz island complete with an integrated outlet for electronics. Exposed wooden beams, a brick backsplash, double undermount stainless steel sinks with Moen faucets, and sleek updated appliances complete the warm yet contemporary space. Enjoy the convenience of a main floor laundry room and two-piece powder room featuring an Australian inspired live edge wooden vanity. Upstairs, the primary suite has one colossal window where you can watch the sun rise with city and escarpment views. A full ensuite bathroom and a custom walk-in closet by Closets by Design completes the primary suite. The second bedroom features more exposed brick and a large, screened skylight that can be opened. The upstairs bathrooms have been recently renovated and have fixtures supplied by Kohler and Moen. Don’t be TOO LATE*! *REG TM. RSA. (id:8999)
171 Bendamere Avenue
Hamilton, Ontario
Are you looking for a charming 4 level side split located on a quiet west mountain street with endless potential? Then this is the one for you. Discover the allure of this vibrant area close to many schools, shopping, highways, Buchanan Park and Colquhoun Park! Set on a large desirable lot, this home has been lovingly cared for by the same family for 65 years, naturally exuding character and warmth. Step inside to find a timeless original layout that offers maximizes both space and natural light, making every corner feel warm and welcoming. With three comfortable bedrooms and one and a half baths, the home offers a practical yet cozy setup ideal for families or guests. This property presents a unique opportunity for buyers seeking a home they can update to their own taste. Bring your vision and creativity to transform this beloved and well cared for residence into your dream space. Whether you're an investor, a first-time homebuyer, or looking for lots of space for a growing family, this four-level home is a rare find in a prime location. Don’t be TOO LATE*! *REG TM. RSA. (id:8999)
10 Ellen Street E Unit# 808
Kitchener, Ontario
Bright and spacious 1- bedroom in a quiet well-maintained building. Open concept living and dining area, large bedroom, large walk-in closet, in-suite laundry room with full sized Whirlpool washer and dryer. Brightly lit remodeled kitchen with nearly new Whirlpool appliances: full size stove with convection oven, microwave, full size refrigerator, Maytag dishwasher and drinking water filtration system. Additional perks are owner water heater, water softener and one underground parking space. Located across the street from Center in The Square, public library, parks, shopping with quick access to transit, VIA Rail station and expressway. Pristine and clean as long time owner uses it only 6-8 weeks annually. Charming, move-in ready home in a prime location. (id:8999)
35 Southshore Crescent Unit# 313
Stoney Creek, Ontario
Discover boutique lakeside living in this stylish one-bedroom condo at the Waterfront Trails in Stoney Creek. Located in a charming four-storey building right on the lake, this freshly painted unit features newer wide plank flooring, a modern kitchen with stainless steel appliances and a breakfast bar. This unit features in-suite laundry and sliding doors that open to a private balcony. Enjoy the convenience of one owned underground parking space and one owned locker along with building amenities including a rooftop terrace with stunning lake views, an exercise room, bicycle storage and ample visitor parking! With a walking trail at your doorstep, easy beach access, quick access to the QEW and local amenities, this condo is a perfect opportunity for first-time buyers or investors seeking a turn-key property in a prime waterfront location. Don’t be TOO LATE*! *REG TM. RSA. (id:8999)
1090 Brock Road
Flamborough, Ontario
Welcome to a truly one-of-a-kind property, the former Brockview School, now converted into a private residence, is ready for its next chapter. With nearly 3,500 square feet of space and set on 2 peaceful acres, this home offers massive potential for the right buyer with vision and creativity. Original features like terrazzo flooring and wide-open spaces give a nod to the building’s past. At the front of the home, a huge former classroom awaits your ideas; whether you dream of a studio, workshop, playroom or additional bedrooms, this space is a blank canvas. The back of the home features an open-concept layout with a kitchen that overlooks the living room. The kitchen is complete with a 6-burner Wolf range, walk-in pantry and a commercial-grade sink—a chef’s dream waiting to be brought back to life. The oversized 4-car garage (29’2” x 23’2”) offers tons of room for vehicles, storage or projects. This is a rare chance to create something truly special in a unique setting. Restore, renovate and reimagine this former schoolhouse into your dream home or creative retreat. Bring your imagination - opportunities like this don’t come around often! Don’t be TOO LATE*! *REG TM. RSA. (id:8999)
57121 Eden Line
Eden, Ontario
This amazing starter home offers the perfect blend of comfort, charm, and country living. Situated on a spacious ½-acre lot just 10 minutes south of Tillsonburg, the property features a deep yard with a cozy fire pit ideal for relaxing evenings outdoors. The detached garage provides extra storage or workspace, while the 1.5-storey home boasts 3 bedrooms, including a large upper-level with a walk-in closet for storage. The main floor features two additional bedrooms, a bright kitchen, dining room, and a welcoming living room. The unfinished basement includes laundry. With a peaceful rural feel and room to grow, this home is a fantastic opportunity you won’t want to miss! (id:8999)
893 Concession Street Unit# 303
Hamilton, Ontario
Experience Elevated living atop Hamilton’s Historic Concession Street. This spacious Top floor Condo featuring 2 Bedrooms + 2 FULL Bathrooms (primary with ensuite) PLUS 2 Exclusive Parking Spots makes it a Unique find with unbeatable value for this vibrant, Mountain Brow location, steps away from popular & trendy coffee shops, restaurants and local amenities. This is an ideal opportunity to live, work and play close to home – conveniently situated minutes from Juravinski Hospital, parks, transit and easy highway access. The Bright, Open Concept design seamlessly connects the living, dining and kitchen areas, creating an inviting and airy atmosphere filled with natural light. The galley kitchen is fully equipped with all appliances, plenty of cabinet space and functionality – perfect for cooking and entertaining. Large sliding doors in the Living Room provide access to a generous Southern exposure, private balcony to enjoy your morning Java, soaking in sunlight or unwinding at day’s end. Rest & Refresh in the primary bedroom with its own ensuite & jetted tub for added comfort. A second bedroom and another full bathroom makes a great combo for families, guests or a home office. For your convenience, the Unit includes an In-Suite, stackable Ventless Washer & Dryer AND an Exclusive storage locker across the Hall. Enjoy low maintenance living in a well-maintained building with condo fees that cover radiant heat, water, building maintenance, common area upkeep with snow removal and added Security System in parking area. Whether you’re looking to enter the market, simplify your lifestyle or invest, this is a rare opportunity to secure a home in one of the city’s most alluring and affordable areas. (id:8999)
5 Mazza Avenue
Dundas, Ontario
Bring your vision and creativity to this incredibly spacious and unique two-storey home on a premium 100' x 150' lot backing onto open fields! Offering over 3,500 square feet of living space, this one-of-a-kind and functional layout has amazing potential for a multi-generational setup. The main level features a large eat-in kitchen with granite countertops and gas stove, three generously sized bedrooms, main-floor laundry, and oversized living spaces throughout. The upper level is home to a massive primary suite with ensuite—perfect for a private retreat and family room with high ceilings and a wet bar. All rooms are impressively sized, offering endless renovation opportunities. Located just minutes to Dundas, Waterdown, Burlington, Hamilton, major highways and the GO Station—this is a fabulous location to invest in and transform into your dream home! Don’t be TOO LATE*! *REG TM. RSA. (id:8999)
188 Fisherville Road
Selkirk, Ontario
Have 3 families that all want to Live separately but with the convenience and affordability of the same property? Well… Welcome to 188 Fisherville Road which includes rarely offered 9 bedroom, 6 bathroom - 3 family home nestled among towering pines & hardwoods in southern Haldimand County - 45 mins Hamilton with Lake Erie just down the road. Great curb appeal with brick & sided exterior, concrete parking area, concrete walkways, back patio, AG pool, & gazebo area. Positioned majestically on 1.12ac lot is a 1983 “Robert Gee” custom built home featuring the main home with 2227sf of pristine living area, 1534sf basement which includes separate inlaw suite with separate access from the garage, 600sf garage + TOTALLY separate 1993 built 1232sf bungalow in-law addition with partially finished basement. Impressive floor to vaulted ceiling natural stone wood fireplace showcases primary dwelling’s family room includes adjacent “Winger” oak kitchen, SS appliances, & multiple patio door deck walk-outs. Comfortable living room, 2 desired MF bedrooms, new 3pc bath, & desired MF laundry room. Upper level enjoys sizeable primary bedroom with 3pc ensuite & WI closet, 2 additional secondary bedrooms & primary 4pc bath. The finished basement includes separate suite with 2 bedrooms, living room, eat in kitchen, & ample storage. The separate In-law boasts “Winger” cherry kitchen, bright living room, 2 bedrooms, 2 bathrooms, & partially finished basement. Shows Incredibly with numerous updates throughout. Must view to appreciate the design, layout, & square footage that home includes. Truly Irreplaceable multi generational Opportunity. (id:8999)
292 Vine Street Unit# 69
St. Catharines, Ontario
Welcome to this stylish boutique townhouse offering the perfect balance of modern living and everyday convenience. Featuring 3 bedrooms, 2.5 bathrooms, and a versatile den ideal for a home office or study, this carpet-free home has been beautifully maintained and is completely move-in ready. The open-concept second floor flows seamlessly from the bright living area to the dining space and luxury kitchen with quartz countertops and stainless steel appliances—perfect for entertaining or enjoying family time. Upstairs, spacious bedrooms provide comfort and privacy, including a primary suite designed to be your personal retreat. Step outside and enjoy not one, but two private balconies—one from the main living area and another from the primary bedroom—ideal for morning coffee or evening relaxation. Located in the heart of downtown St. Catharines, you’ll be just minutes from schools, shopping, golf, parks, places of worship, highway access, and public transit, giving you everything you need right at your doorstep. Common element road fee approx. $59.40/month (includes water). Don’t miss this rare opportunity to own a low-maintenance, modern home in one of the city’s most desirable locations! (id:8999)
5090 Pinedale Avenue Unit# 302
Burlington, Ontario
Welcome to Pinedale Estates, nestled in southeast Burlington — where comfort meets convenience in this lovely 2-bedroom, 2-bathroom Simcoe model condo. Offering 1222 sq. ft. of bright, open living space. Beautiful garden views. Enjoy cooking in the eat-in kitchen complete with spacious countertops and a generous pantry. The spacious primary suite includes a walk-in closet with custom adjustable shelving and a private 4-piece ensuite. You'll also find a dedicated in-suite laundry/utility room for added storage and function. Floor-to-ceiling windows fill the space with natural light, and sliding doors lead to your own private balcony — a perfect spot to relax and unwind. Included with the unit are an owned underground parking space and a private storage locker. The monthly condo fee covers water, cable TV, building insurance, parking, exterior maintenance, and all common areas. Residents of Pinedale Estates enjoy an impressive array of amenities: an indoor pool, hot tub, sauna, fully equipped fitness centre, billiards room, library, party room, indoor driving range, hobby workshop, and beautiful outdoor spaces with BBQ areas for residents to enjoy. Situated in a peaceful, park-like setting, this well-managed building is just a short walk from shops, restaurants, schools, and public transit — making everyday living easy and enjoyable. (id:8999)
16 Concord Place Unit# 426
Grimsby, Ontario
Welcome to 16 Concord Place #426! This beautifully upgraded 1-bedroom + den condo offers over 700 sq. ft. of modern, open-concept living. Enjoy stunning lake views, a spacious kitchen and dining area perfect for entertaining, and a generous 3-piece bathroom for added comfort. Ideally situated in the sought-after Grimsby on the Lake community—just steps from waterfront trails, shops, and dining. Don’t miss your chance to own this exceptional condo—contact us today to book your private showing! (id:8999)
62 George Street
Bright, Ontario
For more info on this property, please click the Brochure button. Welcome to this stunning 3,943 sq. ft. estate home nestled in the charming community of Bright, Ontario. This meticulously designed residence offers the perfect blend of timeless elegance and modern comfort, featuring 5 spacious bedrooms, 3.5 bathrooms, and an impressive layout ideal for family living and entertaining. Step into the grand 2-storey foyer and experience the sense of space created by soaring 9-foot ceilings on the main floor, complemented by rich upgraded hardwood flooring and an elegant oak staircase. The heart of the home is the expansive kitchen, thoughtfully appointed with custom cabinetry, a large walk-in pantry, and a striking waterfall island – perfect for casual dining or gathering with guests. The open-concept great room boasts a sleek modern linear fireplace, creating a warm and inviting atmosphere. A versatile den on the main floor offers the perfect space for a home office or study. Retreat to the luxurious primary suite, featuring two closets and a spa-inspired ensuite with a free-standing soaker tub, glass shower, and dual vanities – your personal oasis of relaxation. Additional highlights include a covered porch for year-round enjoyment, a spacious 3-car garage with ample storage, and upgraded hardwood flooring extending into the upper-level hallways. Every inch of this home has been thoughtfully crafted with premium finishes and exceptional attention to detail. Don’t miss the opportunity to own this extraordinary home. (id:8999)
186 Wheat Lane
Kitchener, Ontario
Welcome to 186 Wheat Lane, nestled in the highly sought-after Huron Village community of Kitchener. This modern and stylish 3-bedroom, 3-bathroom townhome is only a few years old & absolutely loaded with upgrades. Whether you’re a first-time homebuyer, a growing family or an investor, this property is move-in ready. Step inside and be greeted by an open-concept main floor that is bright, spacious & thoughtfully designed. The dream kitchen is the true centerpiece of the home, featuring an oversized extended island with quartz countertops, a chic ceramic backsplash, and plenty of cabinetry for storage. The layout is perfect for both everyday living & entertaining guests. Hardwood floors flow seamlessly through the main level, while the large powder room and main floor laundry add Style. The living room is warm and inviting, with a wall of windows allowing natural light to pour in. This space extends to a covered balcony, where you can relax year-round and enjoy peaceful community views. Upstairs, you’ll find three generously sized bedrooms and two full bathrooms. The primary suite is a private retreat, complete with a luxurious en-suite featuring a standing shower & a walk-in closet. The other 2 bedrooms are also impressive, offering a large closet and the added convenience of privileged access to the main bathroom. The thoughtful design ensures comfort and privacy for everyone in the household. Living in Huron Village means being part of one of Kitchener’s fastest-growing and most desirable neighbourhoods. Families will love the proximity to two brand-new schools, playgrounds, and parks, while fitness and outdoor enthusiasts will appreciate the many walking trails, nearby gyms, recreation centres, and RBJ Schlegel Park—just a short walk away. Shopping, dining, and everyday amenities are also conveniently close, making this location second to none. Book your showing today! (id:8999)

