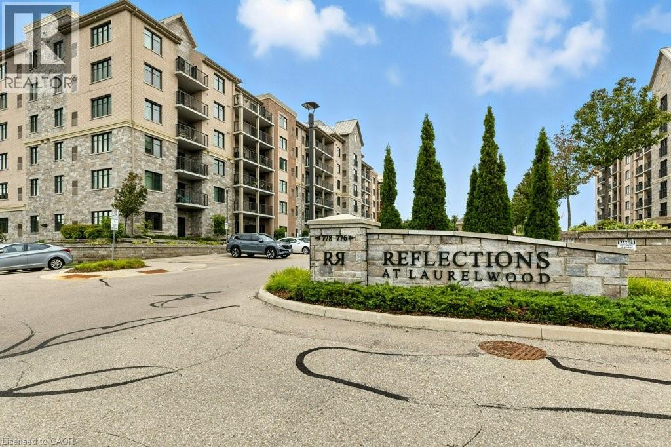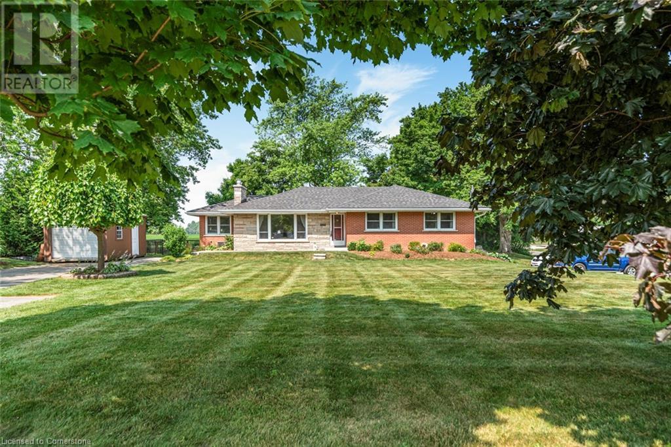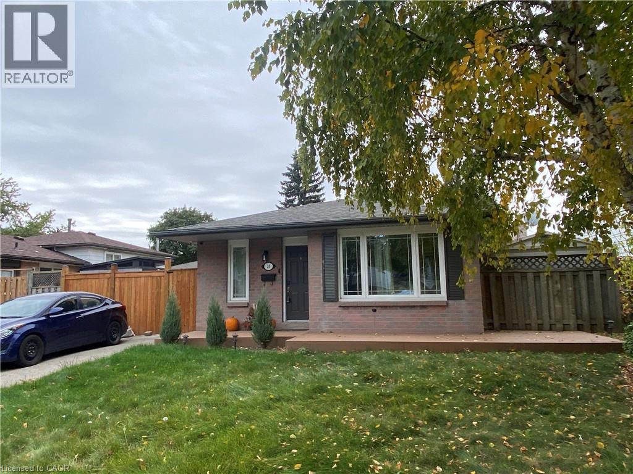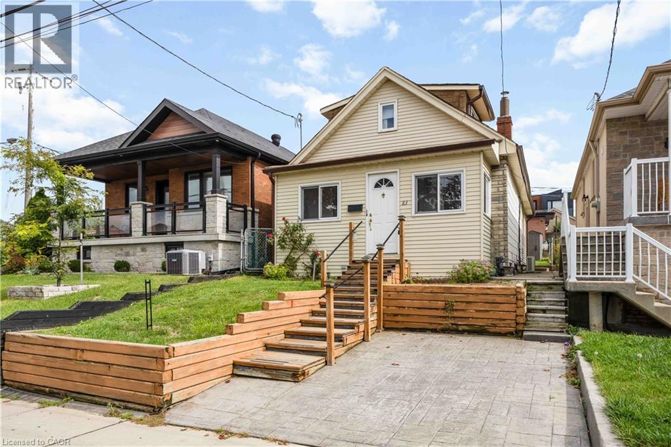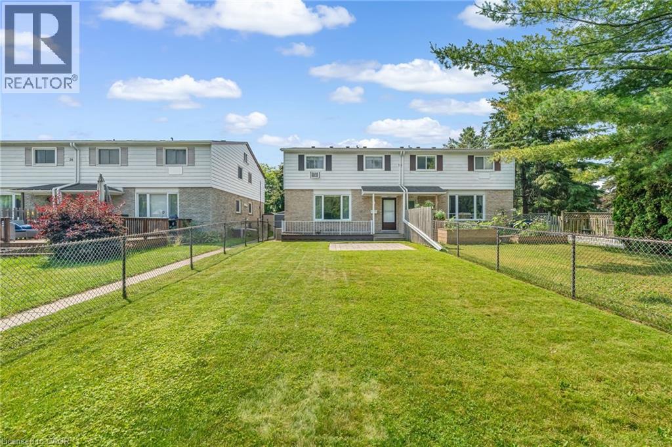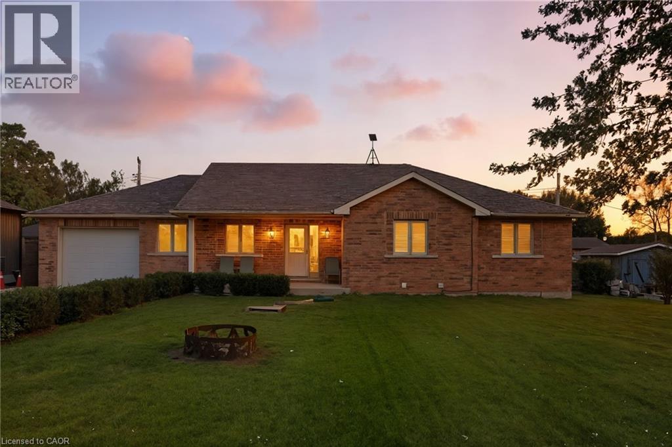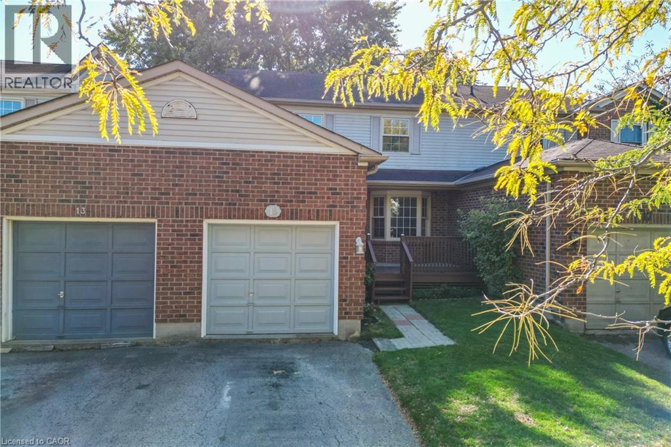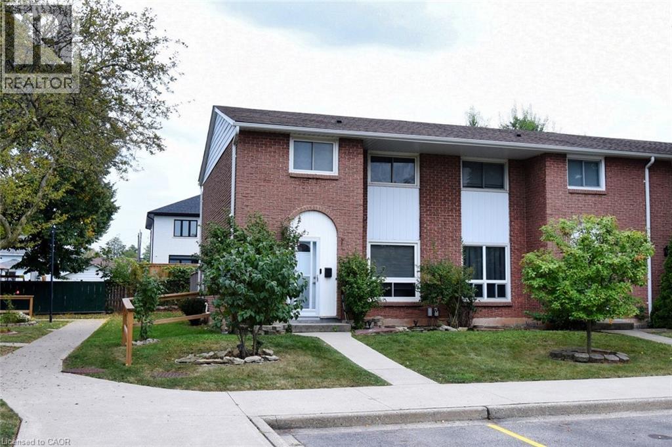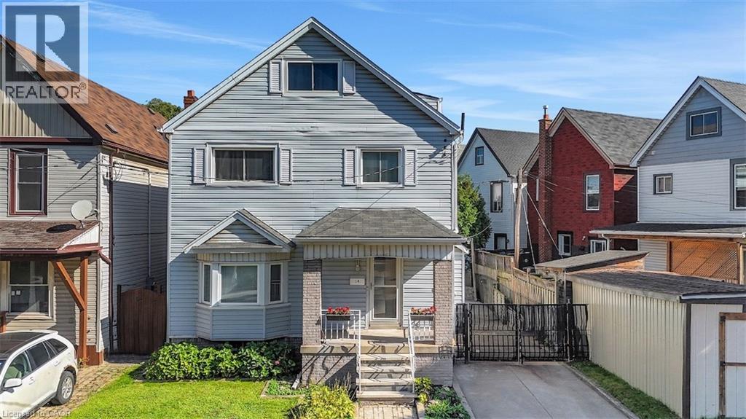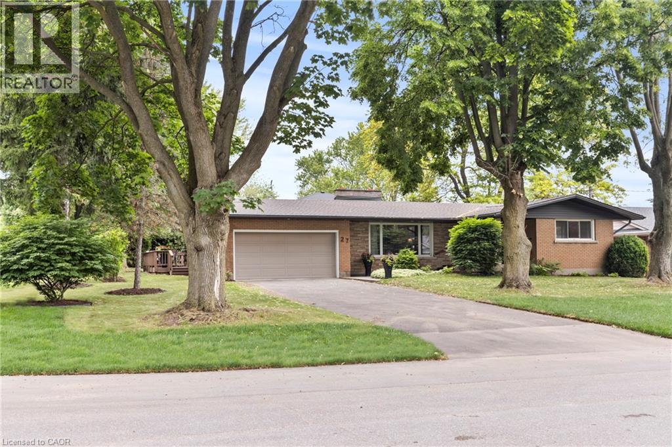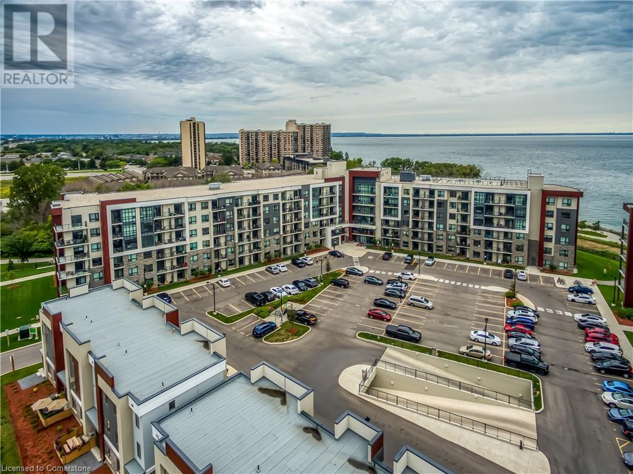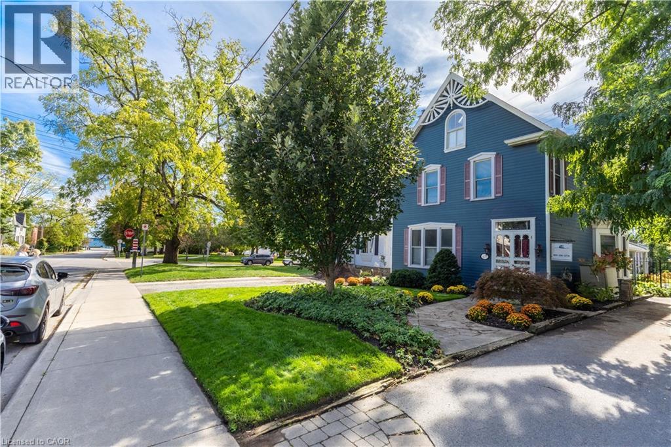778 Laurelwood Drive Unit# 110
Waterloo, Ontario
Shows like a model home! Ground level and wheelchair accessible! This spacious and bright unit offers 2 beds, 2 full baths, in-suite laundry, a storage locker right across the hall, plus a parking spot a short walk from your patio! Large windows showcase the private landscaped rear yard views from every room. Enjoy the private and quiet rear patio. Modern finishes include all granite counters, vinyl and ceramic floors, white shaker cabinetry, stainless appliances, and a large kitchen island. Enjoy this lifestyle with premium amenities shared with #776 including a party room, bike storage, lounge/library, games room with pool table, and a theatre room – all available free of charge to residents. Highly desirable location walking distance to top-rated schools, public transport to University of Waterloo and Wilfrid Laurier University, Conservation Area, parks, hiking trails, restaurants, shopping plazas. This is a super quiet and well sound-proofed unit. A special unit for a special buyer. (id:8999)
2016 Hwy 56
Binbrook, Ontario
Great country property located just minutes out of the city. Spacious main floor with original hard wood floors, cozy living room with a gas fireplace and lots of windows overlooking the private back yard. The lower level is finished with 2 bedrooms, a full bathroom and a second kitchen. The separate basement entrance allows great access and extra light into the basement. Outside there is a private patio area that is a great spot to relax and look out over the farmers field. Roof shingles were replaced in 2024. 3000 gallon cistern. (id:8999)
24 Queenslea Drive
Hamilton, Ontario
Welcome to 24 Queenslea Drive – a move-in ready backsplit nestled in a family-friendly neighbourhood on Hamilton Mountain. This home offers a fantastic location close to the Linc and Redhill Expressway, schools, shopping, and all amenities. Step inside to discover a bright, updated white kitchen and a spacious open-concept living and dining area – perfect for entertaining. Upstairs, you’ll find three generously sized bedrooms along with an updated 4-piece main bath. The finished basement adds valuable living space with a modern 3-piece bathroom and plenty of storage. Step outside to your own backyard retreat featuring a stunning in-ground pool, ideal for summer enjoyment. The fully fenced yard provides both privacy and security. Key updates include: hot tub (2025), pool liner (2019), updated pool pump line & sand filter (2025), robot pool cleaner (2025), electrical upgraded (2024/2025), furnace (2019), kitchen & main bath counters (2022), basement bath (2022), front porch with composite decking (2022), flooring throughout (2018 & 2022), front fence & side gate (2025), fully wired security system with exterior security cameras (2025). With numerous updates and upgrades already completed, all that’s left to do is move in and enjoy. (id:8999)
83 Kane Avenue
Toronto, Ontario
Hello investors and new home owners! Here are the details about a wonderful opportunity at 83 Kane Avenue. This property boasts a prime lot location, offering the possibility to rebuild your dream home or move into this well-maintained long-term family home. The house features 3 bedrooms, 2 bathrooms, and 1,339 square feet of finished living space. There's one parking spot in front, exclusive and licensed with the City of Toronto. The open concept main floor living area is perfect for modern living, with solid surfaces throughout. The kitchen is bright and spacious, with vaulted ceilings, and the fenced-in yard includes a deck, making it a great space for younger and growing families. The home is conveniently located near highways, schools, daycare facilities, amenities, and downtown. Don't miss out on this prime opportunity! (id:8999)
30 Oakhill Drive Unit# A
Brantford, Ontario
Welcome Home. This 3-bedroom, 1.5-bath home is nestled along the Grand River, offering a rare opportunity to live in one of Brantford’s most scenic and sought-after locations. Step outside and enjoy easy access to beautiful trails, parks, and the natural surroundings that make this neighbourhood so special. Inside, the home offers a practical layout with room to make it your own. Whether you're starting out, downsizing, or looking for a peaceful place to raise a family, this property offers the perfect blend of comfort and lifestyle. With shopping, schools, and amenities nearby, this is where lifestyle meets living. Don't miss your chance to call this well-loved home yours! (id:8999)
29 Lakeview Lane
Selkirk, Ontario
Welcome to the Lake! Situated just one street up from Lakeshore Rd and beautiful Lake Erie, on a 100x100 lot, sits this lovely turnkey bungalow. Built in 2010, the home features 2 seperate units for additional income or multi-generational living, but can also easily be utilized as a single family home. Through the front door you enter into the open concept main level with gas fire place, stainless steel kitchen appliances along with 3 bedrooms and 2 full baths (w/ en suite). Down the stairs and into the renovated basement there's 3 bedrooms and another full bathroom on the lower level. There's even laundry up and down along with access from the garage for both units. The rear yard features a wrap around concrete pad and shed with hydro. 25 minutes to Dunnville, 30 to port dover, and 45 to Hamilton; perfect for those looking to get more rural! Book your showing today! (id:8999)
15 Hedgelawn Drive
Grimsby, Ontario
CHARM, CONVENIENCE & FAMILY FRIENDLY … Discover easy living and timeless comfort at 15 Hedgelawn Drive - a fully finished 2-storey FREEHOLD townhome nestled in one of Grimsby’s desirable, family-centric neighbourhoods. Perfectly positioned across from Sherwood Hills Park and just minutes from the updated, state-of-the-art West Lincoln Memorial Hospital, this home blends lifestyle, location, and livability in one inviting package. The main level features a bright and functional layout with a cozy living room with a gas fireplace opening to a formal dining room with space for special occasions, plus a 2-pc powder room. The spacious eat-in kitchen, complete with an XL pantry and abundant cabinetry, provides ample storage and convenience PLUS walk-out from the dinette to the deck with gas BBQ hookup and fully fenced backyard with mature trees for privacy and shade. Upstairs, find three bedrooms, including a spacious primary suite with a walk-in closet and 3-pc ensuite, plus a 4-pc main bath for the family. Each room is filled with natural light and offers comfort for growing families or guests alike. The FINISHED BASEMENT extends your living space with a recreation room, 2-pc bath, and dedicated laundry and storage area, creating the perfect spot for movie nights, a home gym, or a quiet workspace. Outside, the large front porch invites you to sit back and enjoy the friendly Grimsby community atmosphere. From the ESCARPMENT VIEWS to the short stroll to the downtown core, 2 minutes to the QEW, this location offers the best of small-town charm with modern-day convenience. Whether you’re a first-time buyer, a young family, or simply seeking a home with heart in a prime location, 15 Hedgelawn Drive delivers on every level. Experience Grimsby living at its best! CLICK ON MULTIMEDIA for virtual tour, drone photos, floor plans & more. (id:8999)
150 Gateshead Crescent Unit# 122
Stoney Creek, Ontario
End Unit in Gateshead Manor, a fabulous 2 storey, 3 bedroom, 1-1/2 bathroom Townhome, this lovely family home is quite spacious, with plenty of room for the entire family, approximately 1247 square feet plus a great finished rec-room, (perfect place for the kids to hangout), living & dining rooms, sliding door off the dining room to a fully fenced yard, very affordable and well run complex, condo fees include parking (space 122), water, basic TV and much more, ideal Stoney Creek location near restaurants, shopping, pubic transit, coffee shops, schools, parks, public transit, medical offices and many other conveniences & amenities, please check out our virtual tour or arrange for a private viewing of this truly wonderful home! (id:8999)
14 Niagara Street
Hamilton, Ontario
Welcome to this impeccably maintained five-bedroom, two-bathroom gem, boasting dual kitchens and nearly 2,300 square feet of versatile living space across multiple levels—ideal for growing families or multi-generational living. Complete with charming curb appeal and an oversized driveway accommodating up to three vehicles for added convenience. Inside, the thoughtful layout truly shines: the main level features a bright, inviting living room and dining area adorned with gleaming hardwood floors and expansive bay windows that flood the space with abundant natural light, a custom kitchen that’s a chef’s delight with rich oak cabinetry and sleek stainless steel appliances, plus a convenient full bathroom on the same floor. Ascend to the second level for even more flexibility, including a second full kitchen perfect for in-law suites or entertaining guests, two generously proportioned bedrooms, and an oversized four-piece bathroom for ultimate comfort. Need additional room? The third level offers two more spacious bedrooms, each equipped with ample closets providing excellent storage solutions. The fully finished basement, accessible via a separate side entrance, adds tremendous value with a vast recreation room ideal for family gatherings or movie nights, plus a fifth bedroom suited for guests, a home office, or hobby space. Outside, escape to your private backyard oasis—beautifully landscaped with a large deck for al fresco dining and relaxation, a serene pond for tranquil moments, mature trees ensuring natural privacy, and a handy storage shed for tools and extras. Nestled in a welcoming, family-friendly neighbourhood with effortless highway access and proximity to schools, parks, shopping, and all essential amenities, this home perfectly combines everyday convenience with timeless charm—envision making it yours! Don’t be TOO LATE*! *REG TM. RSA. (id:8999)
27 Daleview Crescent
Fonthill, Ontario
Live your best life in this fully renovated, move-in ready bungalow on one of Fonthills quietest, most neighbour-friendly streets.Situated on a mature, tree-lined corner lot, this stylish home has been completely updated from top to bottom with modern, high-end finishes throughout.The main floor features three spacious bedrooms, two beautifully renovated bathrooms, a bright eat-in kitchen, main floor laundry, and a cozy gas fireplace in the living room. The double-car garage offers direct entry into a convenient mudroom with a third bathroom and side-door access to a large backyard deck perfect for outdoor entertaining.Downstairs, the fully finished basement includes two additional bedrooms, a large rec room with a second gas fireplace, and flexible space for a home office, gym, or media room. Set in one of Niagara's most desirable communities, this home is just minutes from golf courses, top-rated schools, local wineries, and scenic hiking and biking trails. A rare opportunity to enjoy turnkey living in the heart of the Niagara Peninsula. (id:8999)
125 Shoreview Place Unit# 329
Stoney Creek, Ontario
Welcome to 125 Shoreview Place, Unit 329! This bright and spacious 668 sq/ft unit offers an open-concept living and large windows that showcase the serene lakefront views. The generously sized bedroom features a walk-in closet, while the separate den offers a versatile space ideal for a home office or guest room. Convenient in-suite laundry. Enjoy exceptional amenities, including a fully equipped gym, party room for hosting gatherings, and a rooftop terrace with panoramic views of the lake. Don’t miss out on the chance to make this beautiful condo your new home! (id:8999)
470 Nelson Avenue
Burlington, Ontario
A Sweet Blend of History in a New Age World!This stunning heritage home has been beautifully restored to capture the magic of a bygone era—seamlessly blended with today’s modern must-haves. A rare 2.5-storey residence, this property offers exceptional space and versatility. Currently featuring a main-floor and basement 2-bedroom, 1-bathroom apartment, plus a separate upper 4-bedroom, 2-bath unit, it’s ideal for multigenerational living or income potential! Enter through the charming side entrance, sheltered by a covered porch that overlooks the backyard oasis complete with perennial gardens and exposed aggregate concrete pathways. Inside, the main unit has been tastefully updated, showcasing an open-concept kitchen and dining area that overlooks the sunroom with floor-to-ceiling windows and warm afternoon light, cozy living room and primary bedroom with fireplace (ready for a gas insert) offer comfort and character, complemented by an additional bedroom, a 3-piece bathroom, in-suite laundry and a lower level family room with separate walk-up. The upper unit—currently rented—welcomes you with its original spiral staircase and offers three bedrooms, a bright living room, a generous eat-in kitchen with gas fireplace, 3-piece bathroom, and in-suite laundry. Upstairs, you’ll discover a private primary retreat with vaulted ceilings, a gas fireplace, and a 3-piece ensuite, where natural light pours in through the skylights. A truly unique property that blends historic charm with modern convenience, set in an unbeatable location near Burlington’s vibrant downtown and lakefront. (id:8999)

