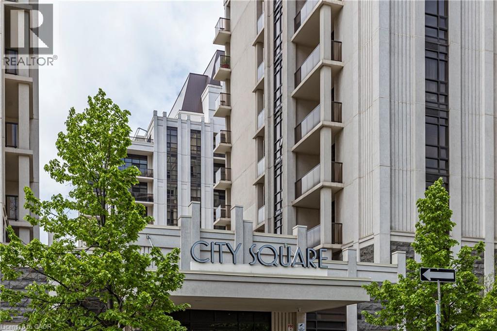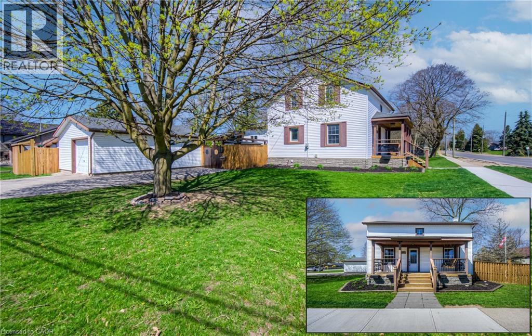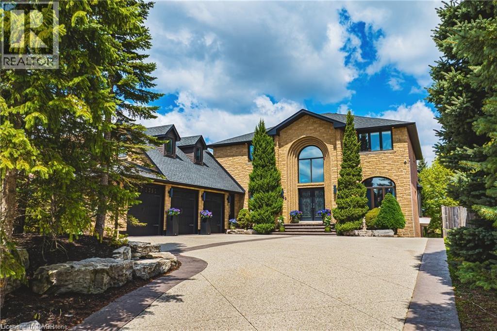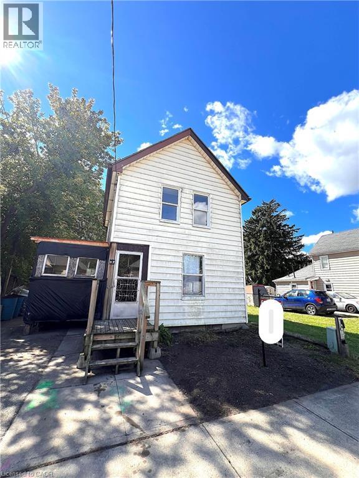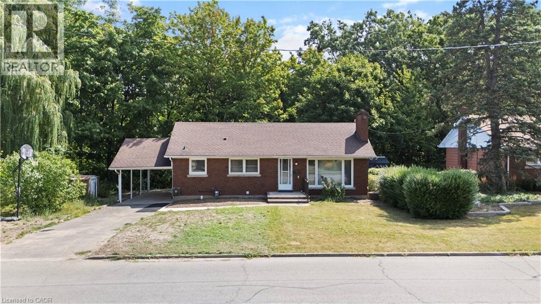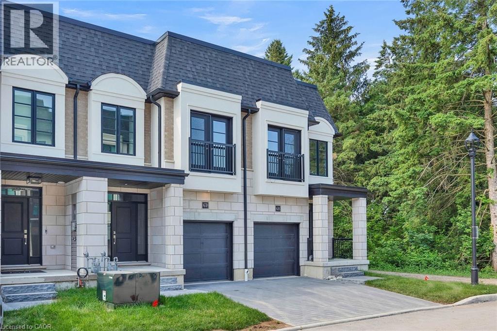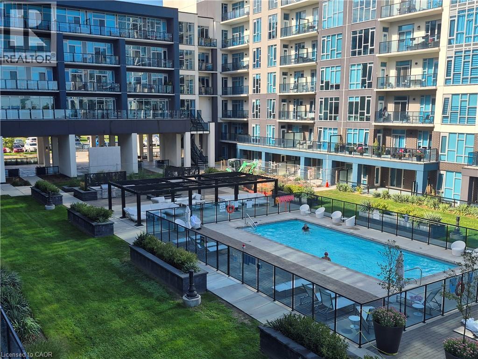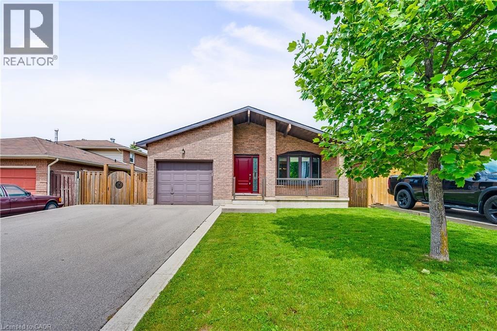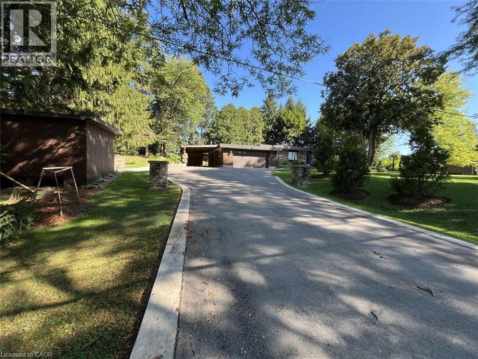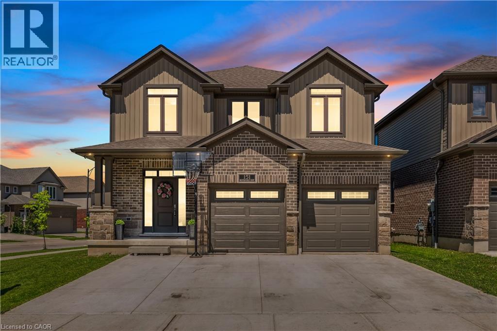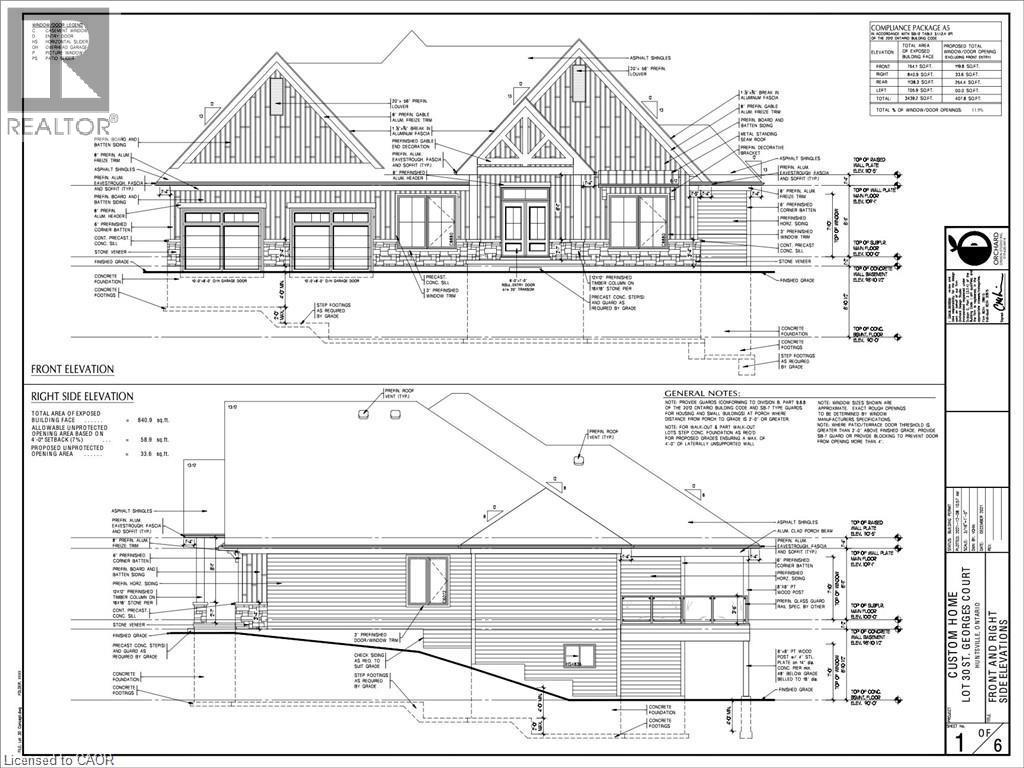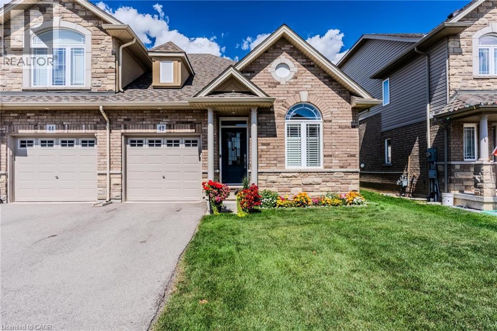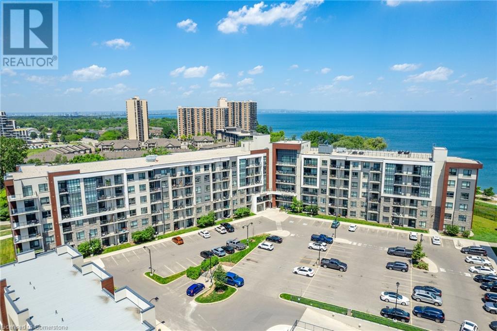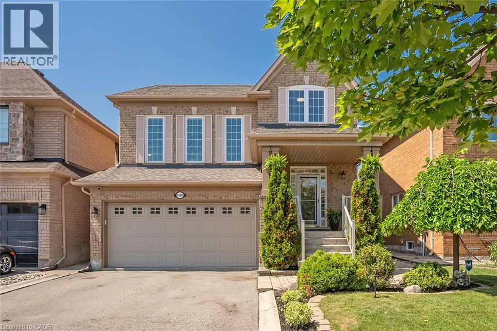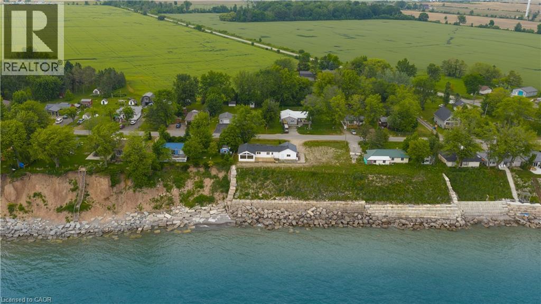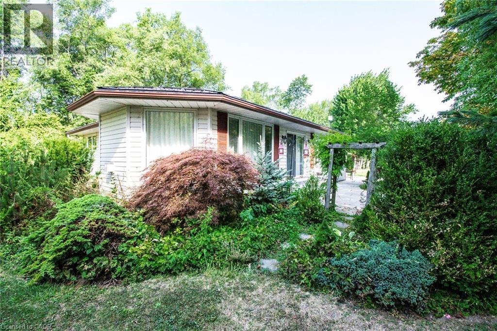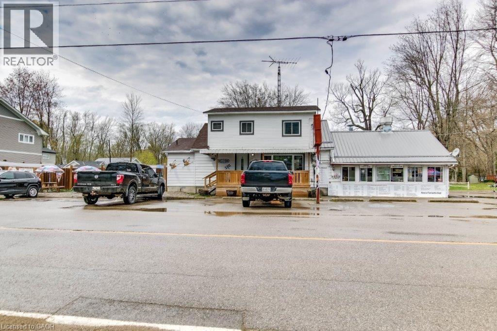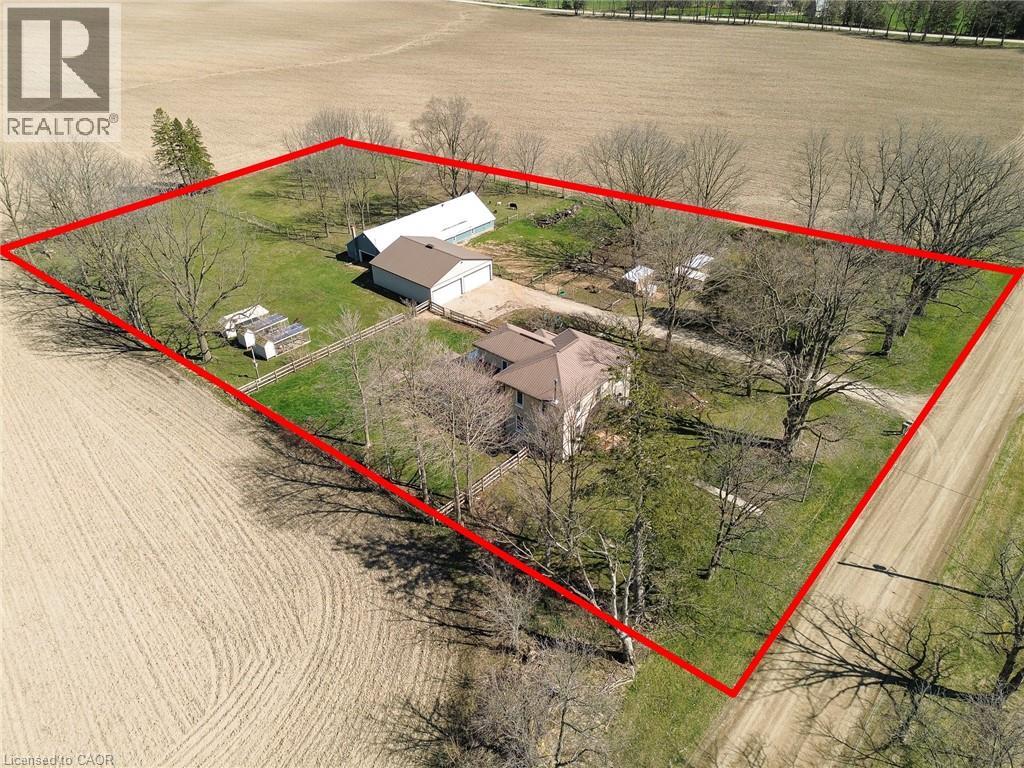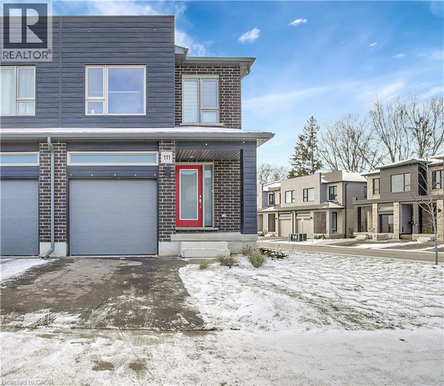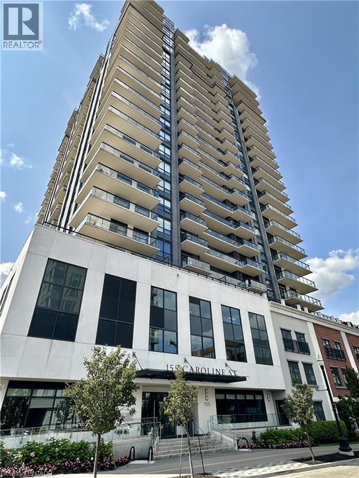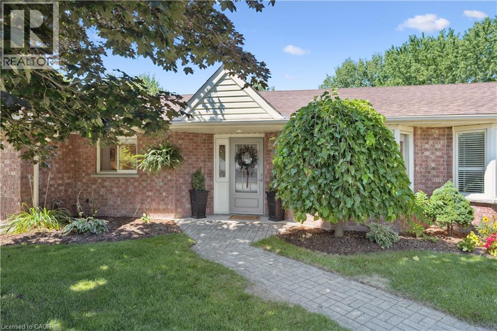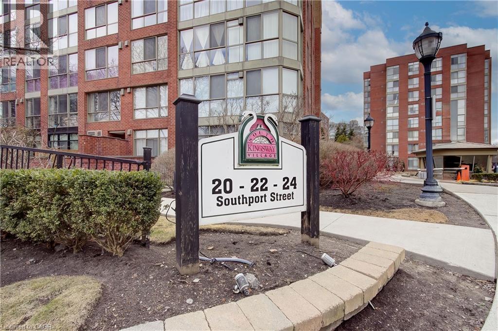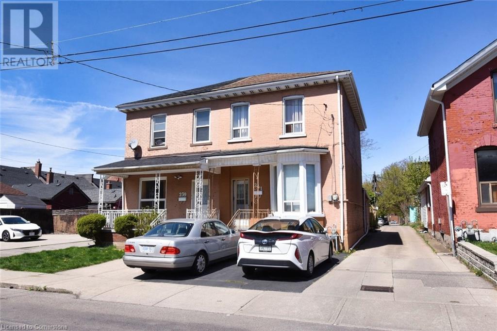85 Robinson Street Unit# 1010
Hamilton, Ontario
Welcome to 1010-85 Robinson Street. Offering 1 bedroom plus large den, 1 bath, a bright open-concept layout, modern finishes, in-suite laundry, south-facing balcony, underground parking plus locker - this City Square condo is the perfect way to start your real estate journey. 85 Robinson Street features geothermal heating and cooling, party room, exercise room, rooftop garden and visitor parking. Located in the lovely Durand area you'll find unmatched walkability with access to parks, Hamilton GO, great schools, St. Joseph's Hospital and the shopping and dining districts of James St S and Locke St. Don't miss the chance to call this lovely unit home! (id:8999)
150 Woolwich Street S
Breslau, Ontario
150 WOOLWICH STREET SOUTH – IN THE HEART OF BRESLAU, where tree-lined streets meet wide open skies, you’ll find this beautifully updated circa 1870s home—a home with story and soul, creating something truly special. Sitting proudly on a spacious .37-acre corner lot, this property offers room to breathe, room to grow, and a lifestyle that’s increasingly rare to find. From the moment you arrive, the wide asphalt driveway (2016) and the charming, newly rebuilt front porch with a cozy swing (2023) invite you to slow down and stay awhile. Inside, the main floor unfolds with a bright and welcoming layout: a cozy dining area, an inviting living room, a sun-filled kitchen, and an updated 4pc bathroom. At the heart of the home, a sunroom with stunning exposed beams adds warmth, character, and the perfect gathering spot for family and friends. Upstairs, 2 comfortable bedrooms and a 3pc bathroom provide a peaceful retreat from the day. Step outside and discover a backyard designed for living. Fully fenced (new privacy fence added in 2019) and beautifully oversized, this lush green space is ready for summer barbecues, backyard games, gardening dreams, or quiet afternoons under the gazebo. The rebuilt covered deck (2019) makes outdoor living a year-round pleasure. For those who love to create, build, or simply need extra space, the oversized detached 1.5 garage (40AMP) and powered workshop (added in 2022) are ready to bring your projects to life. Additional updates include AC (2024), furnace (2013), and roof (2008). Perfectly located just minutes from Kitchener, Cambridge, and quick 401 access, Breslau offers the best of both worlds—easy commuting and a welcoming, small-town feel that’s becoming harder to find. (id:8999)
149 Miller Drive
Ancaster, Ontario
Welcome to 149 Miller Drive in Ancaster, a truly exceptional home offering over 6,000 square feet of luxurious, finished living space. This impressive residence features 5+1 bedrooms and 4+1 bathrooms, making it the perfect retreat for families seeking both comfort and elegance. The heart of the home is the stunning gourmet kitchen, equipped with high-end Bosch appliances, including a built-in oven, stove, and two dishwashers, complemented by a Fisher &Paykel fridge. The striking Cambria Quartz countertops add a touch of sophistication and durability, making the kitchen both functional and visually stunning. Open-concept living areas are perfect for entertaining, with ample space for family gatherings or hosting guests. The property also features a detached garage with its own washroom and hydro, offering versatility for a workshop, home office, or additional storage. In addition, a spacious 3-car garage provides plenty of space for all your vehicles and more. Located in one of Ancaster’s most desirable neighborhoods, 149 Miller Drive is a perfect blend of privacy, luxury, and practicality. Don’t miss the opportunity to make this dream home your own. (id:8999)
17 Able Avenue
Brantford, Ontario
Welcome to this two-story home situated on a 32’ x 100’ lot with plenty of space and great potential. The main floor features an eat-in kitchen, dining room, living room, laundry room, and a 3-piece bathroom with walk-in shower. The second level offers 3 bedrooms plus 2 bonus rooms for added flexibility. Key updates include a new roof (2020), new furnace (2021), 100 amp breaker panel, updated vinyl windows, and an updated water meter with 3/4” copper service line. While the interior could use some TLC, this property is an excellent opportunity for first-time homebuyers or investors looking to add value. Located in a cozy neighbourhood close to schools, parks, shopping, public transportation, and highway access, this home offers all kinds of potential for the right buyer to make it their own. Don’t miss out on this rare opportunity! (id:8999)
1 Caroline Street
St. Catharines, Ontario
Imagine waking up in a home where the only morning traffic is the deer strolling to the stream at the back of your forested ravine lot. Yet in just minutes, you can walk to the Pen Centre, Brock University, schools, medical clinics, parks, and tennis courts. This fully updated brick-and-vinyl residence offers two-plus bedrooms upstairs and a private one-plus-bedroom in-law suite perfect for extended family or guests. Your principal bedroom retreat boasts a heated-floor ensuite and walk-in closet. Maple hardwood floors, modern kitchens, and three refreshed bathrooms blend warmth and style. With updated wiring, plumbing, furnace, central air, windows, and appliances, plus an owned on-demand hot water system, the hard work is done. Move in today, park the car (if you even need one), and let nature and convenience redefine your everyday life. (id:8999)
143 Elgin Street N Unit# Lot 67
Cambridge, Ontario
Now available for immediate occupancy, 143 Elgin Street North is a brand new luxury Vineyard Townhome that blends comfort, style, and convenience. Backing onto mature treed greenspace, this home offers rare backyard privacy and peaceful green views. The exterior showcases classic design with stone and brick accents, black-framed windows, and clean architectural lines that give it a polished, timeless look. Inside, the open-concept main floor features 9-foot ceilings, wide-plank flooring, and a kitchen that’s as functional as it is stylish—complete with a waterfall island, quartz countertops, under-cabinet lighting, and a modern tile backsplash. Throughout the home, you'll find thoughtful upgrades that elevate the space, from upgraded lighting to quality finishes and well-planned storage. The living and dining areas connect effortlessly with the kitchen, creating a bright and practical layout for both everyday living and entertaining. Upstairs, the primary suite includes a private ensuite with a glass rainhead shower, and and additional 2 bedrooms and family bath. Right at your doorstep, you'll find Soper Park, offering green space for relaxation, playgrounds for families, and direct access to outdoor enjoyment. For your shopping needs, a variety of grocery stores are within easy reach. Dining out is a breeze with local favourites nearby. Families will appreciate the proximity to several schools, and public transit is just steps away at stops like Alison & Elgin. Plus, Highway 401 is under 10 minutes by car, making commuting simple. This is your chance to enjoy modern design, rare greenspace views, and everyday convenience—all in a brand new home. (id:8999)
16 Concord Place Unit# 308
Grimsby, Ontario
Water front at AquaZul Condos. 1 bed, 1 bath, upgraded kitchen with Quartz counter tops and backsplash, ensuite privilege's, underground parking spot and storage locker, ideally located in complex enjoy the balcony views, the lake, open courtyard, salt water pool, bbq lounge, added bonus the billiards room, theatre, fitness center, club rooms are on this level. Super convenient The only reason to venture out is to enjoy the lake trails, park, restaurants, shops, all just steps away. This is truly a great place to live. From the amazing features of the AquaZul condo residents to the gorgeous lake trails, parks and downtown area. Best of all worlds. Stay in an enjoy or explore the lakeside neighbourhood. This is Great Grimsby lakeside community. Plus be part of downtown Grimsby with a new Hospital opening soon, hwy access, shopping, GO at Casablanca, plus plus. This is not just a place to lay your head but a place to live. (id:8999)
9 Valanna Court
Hamilton, Ontario
Well-Maintained 4-Level Backsplit in Prime West Mountain Court Location! Lovingly cared for by the original owners for over 40 years, this solid brick 4-level backsplit is located in a desirable, family-friendly West Mountain neighborhood on the border of Ancaster. Offering 1,723 sqft of finished living space plus an unfinished basement with endless potential, this home provides comfort and functionality. The main level features a bright and spacious living room, dining area, and eat-in kitchen with convenient walkout to the side deck—perfect for entertaining and bbq. The upper level offers three generously sized bedrooms and a full 4-piece bathroom. The lower level includes a walkout to the backyard, making it ideal for multi-generational living, an in-law suite, income potential, or simply additional living space. It boasts a huge rec room with a fireplace, a 4th bedroom or den, and a 3-piece bath. The basement level awaits your finishing touches and includes a laundry area, cold cellar, bonus room, and a large crawl space for all your storage needs. Situated on a 46 x 100 ft lot with a fully fenced yard, side deck, and double driveway. Excellent location close to schools, parks, shopping, restaurants, trails, transit, and quick highway access—this is a fantastic opportunity to make a move in one of Hamilton’s most sought-after communities. (id:8999)
915 Governors Road
Dundas, Ontario
For more info on this property, please click the Brochure button. Beautiful Mid century modern house. Two car attached garage and a carport. Open concept main living area boasting 4 skylights and south facing large windows. No shortage of sunshine! The feature rock wall with a wood burning fireplace is the heart of this home. Three bedrooms up, one down. Located close to the Dundas Conservation Area trails and main entrance. Beautiful outdoor space with something for everyone. It features a patio with gazebo, beautiful gardens, fire pit and children’s playset. A must see! (id:8999)
151 Mountain Holly Court
Waterloo, Ontario
QUALITY GIES CONSTRUCTION, well known quality builder. One owner home well maintained. This 4 bedroom executive style home features a lovely main floor footprint. Large foyer with custom built glass sliders and closet organizers. Open concept Great room, featuring large windows bringing in natural sunlight, lovely entertaining, island kitchen, granite counter tops in kitchen and bathrooms. Dining room area with sliders to deck. Stainless steel appliances, large main floor laundry room with custom built in cabinetry and floating shelves and stainless sink. A wonderful choice soft colours through out giving this home a contemporary feel. Primary suite features double walk in closets, luxurious ensuite with soaker tub and large walk in shower and private toilet room. This home also has added features including a very large rec room. Ideal for movie nights, work outs and office space! Very well maintained, fenced yard, patio and large metal gazebo! concrete driveway that fits 3 cars. A total of 5 parking spaces including the garage. (id:8999)
33 Glen Eagle Court
Huntsville, Ontario
FULLY CUSTOMIZABLE! (Please note photos are from previous build of the same model) Luxury 3 Bedroom easy living home near Deerhurst Highlands Golf Course just outside of Huntsville! This custom built beauty will feature a modern meets Muskoka-feel with 3 bedrooms/3 baths and offers a comfortable over 4,000 square ft of finished living space! Attached oversized tandem garage with interior space for 3 vehicles and inside entry. A finished deck across the back (partially covered for entertaining) looking towards fantastic views. The home showcases an open concept large great room with natural gas fireplace. The gourmet kitchen boasts ample amounts of cabinetry and countertop space, a kitchen island and walkout to the rear deck. The master bedroom is complete with a walk-in closet and 5 pc ensuite bathroom with steam shower. The bedrooms are generously sized with a Jack and Jill privilege to a 4 piece bathroom. A 2-piece powder room and well-sized mud room/laundry room completes the main level. The walkout lower level with in floor radiant heating can be finished to showcase whatever your heart desires. Extremely large windows allow for tons of natural sunlight. Located minutes away from amenities such as skiing, world class golf, dining, several beaches/ boat launches and is directly located off the Algonquin Park corridor. S/F is above and below grade finished. Basement S/F calculations finished at additional cost. (id:8999)
42 Cittadella Boulevard
Hamilton, Ontario
Beautiful Bungalow Living! This premium 6 year old end-unit freehold bungalow has it all - no condo fees and a fully fenced backyard to enjoy. Inside, you'll find a stunning, modern renovation with hardwood and ceramic throughout the main floor (that's right, no carpet!) The bright, open-concept layout offers a spacious living/dining area, complete with California Shutters for a sleek finish. The primary suite features a gorgeous ensuite, featuring a large tiled shower, built in seat, and heavy-duty glass. Other updates include stylish flooring, a split-finish staircase, and an upgraded front door that makes a great first impression. The lower level is untouched and ready for your ideas, already equipped with a bathroom rough in. Outside, relax or entertain in your fully fenced backyard with shed. This home is move-in ready - clean, bright, and waiting for you! (id:8999)
125 Shoreview Place Unit# 422
Stoney Creek, Ontario
Welcome to this breathtaking and exceptionally spacious 1 bedroom + den condo, situated just steps from Lake Ontario! Enjoy the convenience of an open-concept layout, underground parking for one vehicle, and a unit-level storage locker. From the moment you step inside, you are greeted by tall ceilings, tasteful finishes, and plenty of natural light. The kitchen features dark-toned cabinetry, full-size stainless steel appliances, ample storage, and beautiful stone countertops with a waterfall design siding the peninsula. Adjacent to the kitchen, the dining area features a sliding door walkout to your private balcony, overlooking a trail and greenery. The spacious living room is lovely and the perfect spot for relaxing. The bedroom is a retreat of its own, complete with ample natural light, a large walk-in closet, and a stunning 3-piece ensuite bathroom with a rainfall shower. Additionally, enjoy partial views of Lake Ontario from the bedroom! A great-sized den is located near the front of the unit, ideal for use as a home office or hobby room. A gorgeous 4-piece bathroom and a laundry room complete this lovely home. This well-maintained mid-rise condominium offers retreat-style living with a party room, a fitness room, ample visitor parking, and a rooftop terrace with panoramic lake views and plenty of seating. There is a walking trail that runs alongside the condominium and leads to a beautiful beach, the perfect spot to take in peaceful sunrises by the water. This serene location is just steps from the waterfront and close to numerous parks, schools, restaurants, and more. Ideal for commuting, enjoy easy highway access to the QEW Toronto and Niagara, and to downtown Burlington and Hamilton. Now is your chance to immerse yourself in the fabulous lifestyle this great home offers! (id:8999)
5586 Churchill Meadows Boulevard
Mississauga, Ontario
Welcome to 5586 Churchill Meadows Blvd where comfort meets style in one of Mississaugas most sought-after family-friendly communities. Nestled in the heart of Churchill Meadows, this beautifully maintained detached home features 3 spacious bedrms, 2 full baths & 2 powder rms across a bright, thoughtfully designed layout. Step into the warm & inviting foyer that opens to a bright & airy dining area, flowing seamlessly into the elegant living rm with cozy gas fireplace overlooking the backyard. The lrg eat-in kitchen is ideal for family life & entertaining, showcasing white cabinetry, stainless steel appliances, generous island with bar seating, & a walkout to the private backyard oasis. Enjoy the stamped concrete patio, raised deck, & gazeboperfect for hosting or relaxing with loved ones. Just a few steps up from the dining area, you'll find the impressive great room with vaulted ceiling, the perfect retreat for unwinding or family movie nights. Upstairs, you'll find 3 generously sized bedrms, including a spacious primary suite with lrg walk-in closet complete with built-ins, & a 4-pc ensuite bathrm featuring soaker tub & separate shower. The finished basement adds exceptional value with a lrg rec rm, a second gas fireplace, 2-pc bath, & ample storageperfect for growing families, overnight guests, or a home office setup. This welcoming family home also features hardwood floors throughout the main level, a double-wide driveway, a convenient 2-car garage with inside entry, & an abundance of natural light throughout. The spacious & highly functional laundry rm offers plenty of storage, a lrg countertop for folding, & practical workspacemaking everyday routines a breeze. Thoughtfully maintained & move-in ready, this home offers the perfect blend of style, space, & functionality. Ideally located just minutes from top-rated schools, parks, restaurants, shopping, Churchill Meadows Community Centre, & easy access to the 401, 403, 407, & GO Transit. (id:8999)
21 Villella Road
Dunnville, Ontario
Charming bungalow with stunning Lake Erie views. Sitting on a rare double lot with 152 ft of frontage, this property offers endless possibilities. The expansive lot/backyard provides the perfect canvas to create an incredible outdoor oasis. Large lot allows for potential to expand the home, add a guest suite, or reimagine the lot entirely. Excellent opportunity for short-term rental or a private lakeside getaway. Attached garage for added convenience. Full of potential — customize with your personal touches and maximize its value. Amazing location near Hippos Marina, Byng Island Park, campgrounds, parks, and more. Breakwall has been completed. (id:8999)
34 Harrington Place
Ancaster, Ontario
Located on a quiet court in Ancaster’s prestigious Oakhill neighbourhood, 34 Harrington Place is a one-of-a-kind bungaloft designed for elegant living and unforgettable entertaining. Set on a pie-shaped, nearly half-acre lot with an impressive 217 ft across the rear, this custom-built Atherton home is surrounded by estate properties and award-winning Trillium gardens that elevate the curb appeal and outdoor experience. Boasting almost 5,000 sqft of impeccably finished living space, this home offers 3+1 bedrooms, 4 full baths, and a layout that perfectly blends everyday comfort with timeless sophistication. The main floor features a gourmet eat-in kitchen with custom cabinetry, cathedral ceiling, and access to a covered porch, flowing into a striking 12-ft great room with gas fireplace and floor-to-ceiling windows overlooking the oasis backyard. A formal dining room provides the ideal setting for hosting family gatherings and elegant dinner parties. The luxurious main-floor primary suite includes a cozy gas fireplace, an oversized walk-in dressing room, and a 5-pc spa-inspired ensuite. Also on the main level: a large private office, a full laundry room, and a stylish guest bath with direct outdoor access—perfect for rinsing off after a dip in the custom-designed hot and cold soaker pool spa or post-garden clean-up. Upstairs, two well-appointed bedrooms, a full bath, and a versatile loft area offer space for teens, guests, or a second home office. The bright walk-out basement features a 3-sided gas fireplace, spacious recreation room, kitchenette/bar, 4th bedroom, full spa bath, gym area, and abundant storage—ideal for in-laws or extended family. The backyard is a showstopper: private, lush, and tailored for gatherings large or small. Multiple seating and dining areas, a covered porch, and the signature pool spa create an outdoor sanctuary you’ll enjoy in every season. This is more than a home—it’s a statement of lifestyle in one of Ancaster’s most exclusive enclaves. (id:8999)
776 Sandy Bay Road
Dunnville, Ontario
Welcome to 776 Sandy Road, Dunnville—a rare find in a sought-after location! This move-in-ready 3-bedroom bungalow is perfectly tucked away in a private setting, just a short walk to Lake Erie’s sandy beach and Freedom Oaks Golf Club. Inside, you’ll find a cozy living room with a gas fireplace, a bright 4-piece bath, and a functional foyer with laundry and storage. The primary bedroom opens to your own outdoor retreat featuring a new concrete patio, hot tub, and a beautifully landscaped ¾-acre lot with mature trees and a tranquil pond. A high-and-dry poured crawlspace provides excellent storage, while a lifetime metal roof offers peace of mind for years to come. Whether you’re seeking a year-round home, weekend getaway, or vacation rental, this property delivers the perfect balance of relaxation, recreation, and convenience—all just minutes from Dunnville’s amenities. Don’t miss this opportunity to own your own slice of paradise! (id:8999)
259 Cedar Drive
Turkey Point, Ontario
Restaurant & Residential Property in Turkey Point, Ontario – A Rare Opportunity! Welcome to a thriving restaurant business located in the heart of Turkey Point on the stunning North Shore of Lake Erie. This turn-key property offers a unique combination of a popular takeout restaurant with a fully functional residential space attached, perfect for owners or staff seeking convenience and comfort. With spacious seating both indoors and out, ample parking, and a prime lakefront location, this property is a destination for tourists and locals alike. Known for its breathtaking lake views and high traffic from the nearby Turkey Point beach and cottages, it’s a rare opportunity to own a well-established, high-volume business in one of Ontario's top summer vacation spots. Don’t miss out on this one-of-a-kind opportunity to live where you work and capitalize on the growing tourism market. (id:8999)
3892 Lewis Road Road
Mossley, Ontario
Prepare to be captivated by this meticulously renovated 2 storey detached home, offering over 3437 sqft of luxurious living space. No detail has been overlooked in this top-to-bottom transformation, boasting brand new electrical & plumbing systems, a new high-efficiency HVAC & water filtration. Step inside to discover new flooring flowing throughout, leading you through beautifully renovated main floor & into a a stunning new kitchen. This culinary haven features exquisite quartz countertops, top-of-the-line stainless steel appliances, & soaring high ceilings that enhance the sense of space & light perfectly. Gather around the warmth of the new wood-burning fireplace in family room/den on chilly evenings, creating a cozy & inviting atmosphere. This exceptional home offers 4 spacious bedrooms plus 2 versatile dens, providing ample room for a growing family, home offices, or hobby spaces. Enjoy the outdoors on the new decks, perfect for entertaining or simply relaxing and taking in the serene surroundings. New triple-pane windows & exterior doors ensure energy efficiency & tranquility throughout the home. New electrical light fixtures illuminate every corner with modern style. The expansive 2.5-acre property is a true paradise for those seeking space & versatility. Animal enthusiasts will be delighted by the insulated barn with upgraded electrical & 9 stalls, along with 4 well-maintained pastures newly fenced. (id:8999)
111 Pony Way Drive
Kitchener, Ontario
111 Pony Way is a beautiful townhouse nestled in the tranquil and family-friendly Huron Park neighborhood of Kitchener, Ontario. This modern residence boasts 3 bedrooms, 3 bathrooms, and an attached garage, offering a perfect combination of style and comfort. The open-concept layout seamlessly connects the kitchen with the living and dining areas, beautifully illuminated by elegant pot lights. The spacious bedrooms provide a cozy retreat, while the modern finishes enhance the home's charm. Located in the sought-after Huron Park area, this corner unit welcomes abundant natural light from the front and back, with additional visitor parking conveniently nearby. Top-rated schools such as Jean Steckle Public School and Huron Heights Secondary School are within 2.5 km, while key locations like Conestoga College Doon Campus (8 minutes), Googles Kitchener office (16 minutes), and Fairview Park Mall (9 minutes) are just a short drive away. The basement offers excellent potential for further development, making it an ideal opportunity for creating a rental suite or additional living space. 111 Pony Way truly combines convenience, comfort, and community, making it a prime choice for families and professionals alike. (id:8999)
155 Caroline Street S Unit# 1408
Kitchener, Ontario
Welcome to 155 Caroline Street, a luxury residence in the heart of Uptown Waterloo! This spacious 1-Bedroom plus DEN(that can be used as an office or as a 2nd bedroom) offers over 730 sq ft of thoughtfully designed living space, featuring a bright and airy open concept layout with large windows, a private balcony with amazing city views! Enjoy the convenience of underground parking(larger than standard, near the window), a storage locker, and access to top-tier amenities, including a fully equipped gym, a stunning party room, terrace with BBQs and overnight suites for your guests. Live steps from Waterloo Park, Vincenzo’s, Bauer Kitchen, and a vibrant mix of shops, cafes, and transit. Perfect for professionals or anyone seeking upscale, maintenance-free living in one of Waterloo’s most desirable locations! (id:8999)
1080 Isabella Street Unit# 2
Linwood, Ontario
Discover the perfect blend of comfort, community, and countryside charm with this inviting 2 Bedroom, 1 Bathroom Bungalow Townhouse in Linwood’s sought-after 55+ Retirement complex. Designed with ease of living in mind, this Home offers the peace and quiet you’ve been searching for, while keeping you close to all the amenities of Waterloo, just a short drive away. Step inside and feel immediately at Home in the bright, sun-filled Living Room, where a large front window fills the space with warmth and natural light. The Dining Area makes hosting dinners with family and friends effortless. The Kitchen provides plenty of space for your everyday needs and flows seamlessly to your private Patio, overlooking a large Backyard — the perfect spot for morning coffee or quiet evenings. The spacious Primary Bedroom offers comfort and tranquility, while the second Bedroom and 4-pce Bathroom ensure there’s room for guests, hobbies, or a Home Office/Den. The Basement provides endless storage, keeping everything organized and out of sight. With parking for two vehicles directly out front of the Home, a detached single car Garage, and a large Club House, this Home makes retirement easy and enjoyable. Life in Linwood is about slowing down and savouring each moment. This charming Village is known for its small-town friendliness, nearby farmers’ markets, and scenic countryside — yet you’re only a short drive from Waterloo, where shopping, dining, healthcare, and entertainment await. Here, you’ll have the best of both worlds: peaceful retirement living and convenient access to city amenities. This is more than just a Home — it’s a lifestyle. A place where you can enjoy your retirement years with comfort, connection, and community. Don’t miss your opportunity — schedule a viewing today! (id:8999)
24 Southport Street Unit# 756
Toronto, Ontario
Welcome to 24 Southport Street Unit 756, a beautifully maintained 1+1 bedroom condo nestled in one of Torontos most desirable west-end communities. Located just minutes from High Park, Bloor West Village, and the shores of Lake Ontario, this unit offers the perfect blend of urban convenience and serene residential living. Features a functional open-concept layout. Oversized foyer with double closet for storage leads to bright living space. The spacious living and dining area is framed by large windows that allow for an abundance of natural light, creating a warm and inviting atmosphere throughout. The kitchen has ample cabinet space, full size appliances, and seamlessly connects to the main living space ideal for entertaining or casual dining.The primary bedroom is generously sized with a double closet and plenty of room. The den, located just off the living area, offers incredible versatility perfect for a home office, guest space, nursery, or even a formal dining nook. Whether you're working from home or hosting family and friends, this layout adapts to your lifestyle. Ensuite laundry and full bathroom. Located in a well-managed building with top-tier amenities, including 24-hour security, indoor pool, sauna, gym, party room, meeting area, desks, squash courts, outdoor bbq and recreational area, and visitor parking.Commuters will appreciate easy access to the Gardiner Expressway, TTC, and bike trails, while those who love the outdoors will enjoy proximity to High Park, Humber River trails, and the Martin Goodman Waterfront Trail. Bloor West Villages charming boutiques, restaurants, and cafes are just a short walk away. This is city living at its best with a quiet, community feel. (id:8999)
241 Robert Street
Hamilton, Ontario
All rm sizes are irreg and approx.. European style home for over 63 yrs. Plaster walls, high 10 ft ceilings. Large eat-in kitchen with prep room/main laundry and access to basement (part) also access to rear long backyard. Dining room was used as bedroom. Stair lift included or easy to remove (high demand for them) Upper bedroom was kitchen unit and possible 2 units. Lots of options and ideal for personal or investment use. Zoned “D” residential permits 2 units and 2 parking front spots. Great location near downtown and General hospital. Easy walk to all amenities, bus transit, West Harbor go-train, Bayfront waterpark + more. Lots of attractions. Shows well-cared, 4 bedrms, 1.5 baths. (id:8999)

