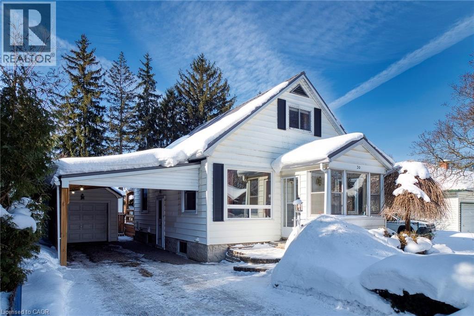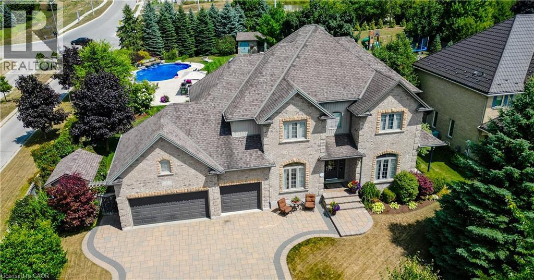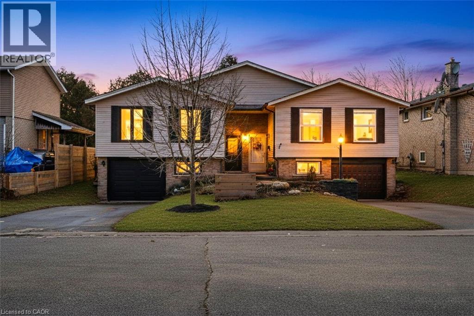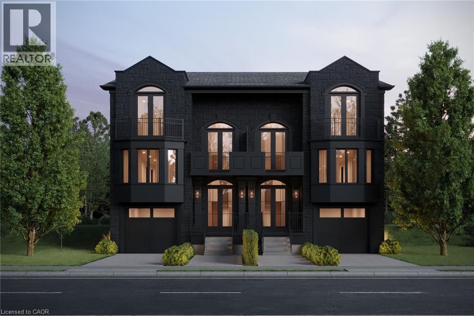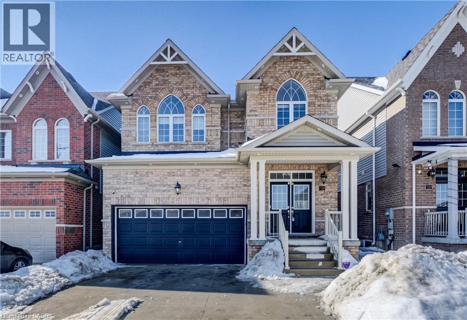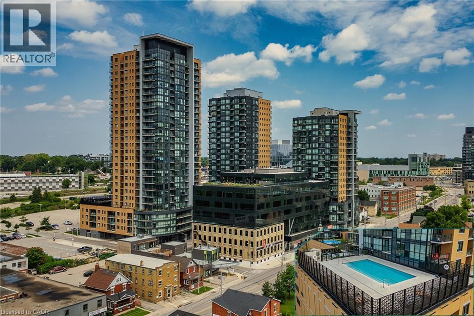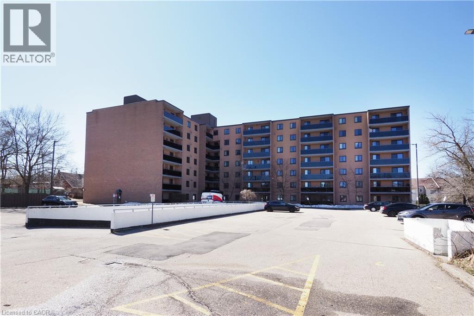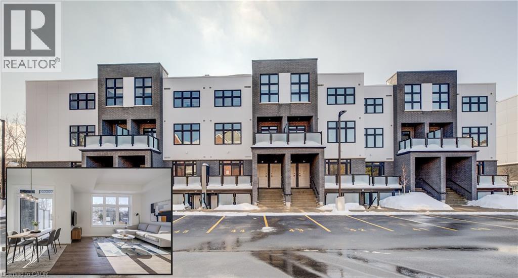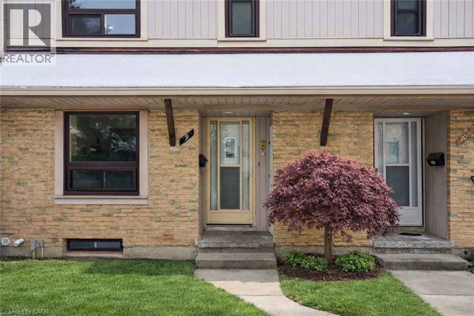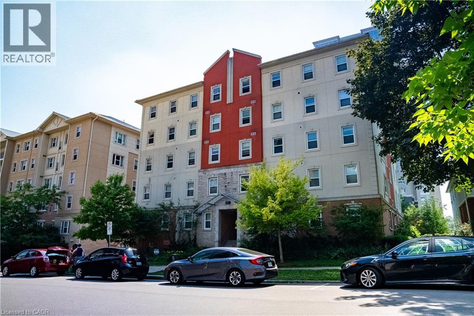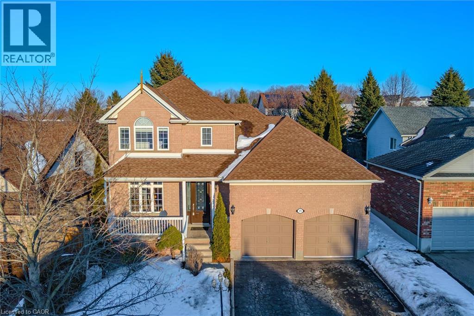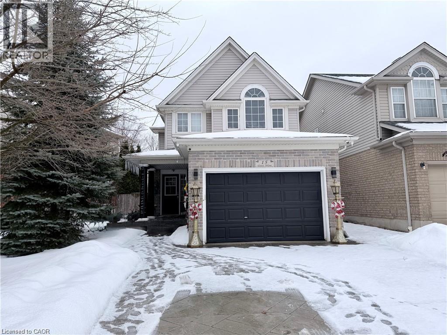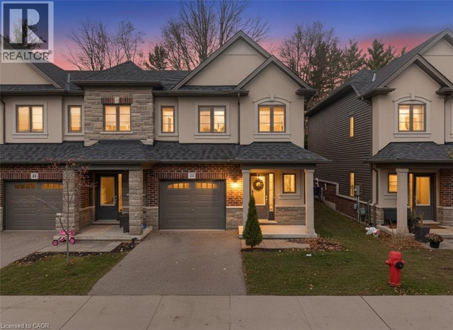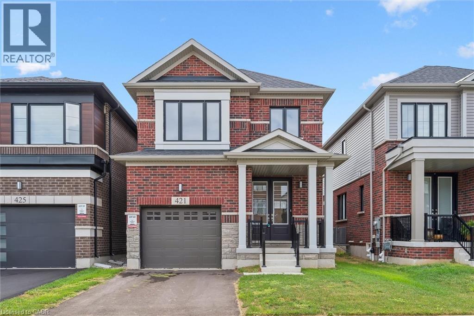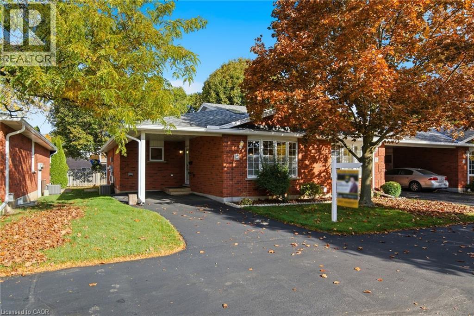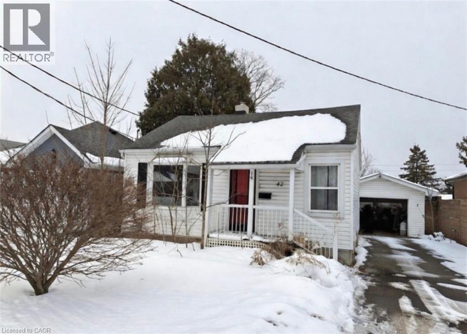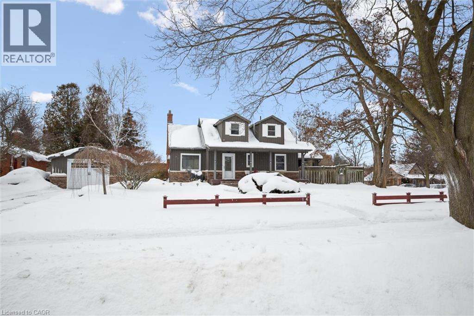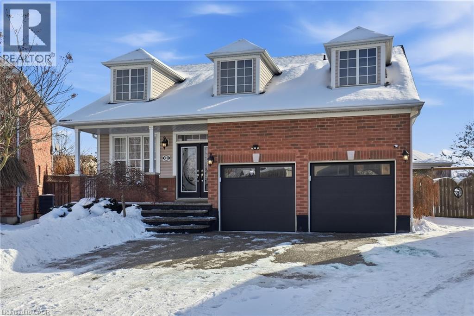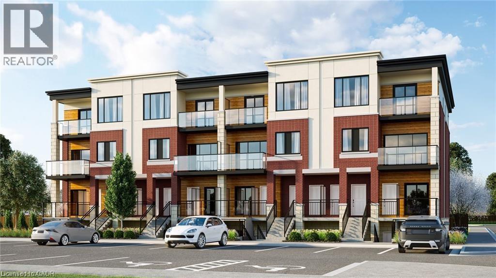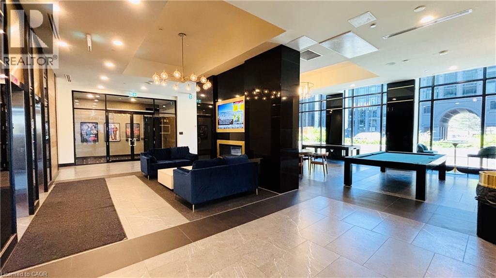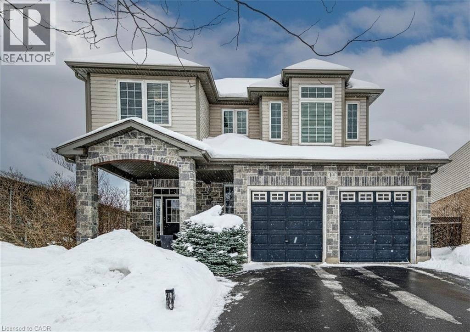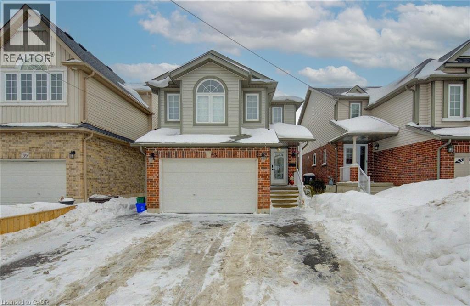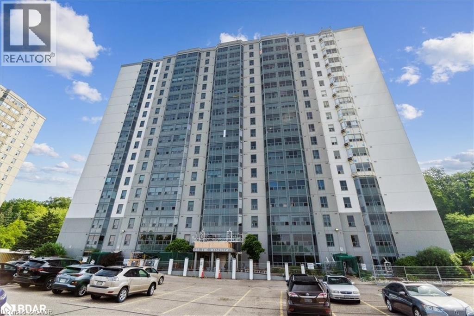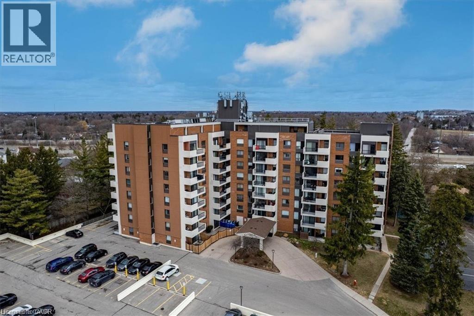30 Williams Street
New Hamburg, Ontario
This well-maintained and upgraded home with backyard WORKSHOP is a real delight! Located in the town of New Hamburg and on a quiet dead-end street, 30 Williams Street delivers inside and out! Make use of the spacious covered back deck, with view over the 132ft-deep fully-fenced lot and its mature trees. Find ample space for projects in the workshop, fitted with a garage door. Ample parking is provided here with one garage space, one carport space, and two driveway spaces: great for a growing family or when hosting guests. Inside the home, notice the hardwood oak flooring, spacious living room, eat-in kitchen with stainless-steel fridge and solid wood cabinetry, main-floor 4-piece bathroom adjacent to the main-floor bedroom, and sliding door to the back covered deck. Upstairs, gain additional recreation or den space, a second bedroom, and built-in storage areas. In the basement, a laundry setup with sink, shelving, and washer & dryer set is provided next to a 3-piece bathroom with shower. Make use of the storage closets nearby and find the utility room with new furnace(2025). The large lower recreation room can provide space for a second living room, work-from-home space, fitness room, or guest space: make it your own! Capped with a metal roof, and having seen improvements inside and out, this home delivers a great offering for those looking for a home with garage and workshop space on a quiet street in New Hamburg. Just a short drive to Kitchener-Waterloo, this location allows for the pleasant small-town experience with proximity to the city when you need it. See it today and make this home yours! (id:8999)
7 John Ross Court
Mannheim, Ontario
Imagine coming home to a Muskoka inspired resort in your own back yard! Meticulously maintained family home situated on a magnificent estate lot. Upon arriving you will be greeted by a generously sized paver stone drive and a wonderful home accented with classical touches. The expansive foyer showcases the architectural staircase open from the lower level to the upper level. A formal living room with separate side porch could also serve as an office. Family gatherings will be accommodated via the formal dining room with butler pantry, which opens to the chef’s kitchen affording B.I. appliances (Miele 5 burner gas cook top, Miele d/w, KitchenAid double wall oven). The oversized island is perfect for meal prep and conversations. The kitchen, breakfast area, family room w/f.p. overlook the show stopping patios and yard. The 2nd level gives you 4 generous sized bedrooms incl. an opulent primary bdrm featuring private sitting area, and updated (’24) ensuite w double vanity, make up counter, heated tile floor, Toto washlet, soaker tub and a feature wall with fireplace. The main bath allows 2 of the bedrooms immediate access to a double vanity, prep area/storage and a seamless granite shower. Upper laundry with custom wormy maple countertop is convenient and stylish. The lower level affords a spacious games area, ample wet bar (with fridge and d/w). The entertainment area with projector and power screen is waiting for movie night. The Fireplace will add to your comfort. This floor includes a three-piece bathroom with a wet sauna and a gym. Out back you will be transported to a cottage like setting. Greeted by a stately covered composite deck with hand crafted stone wood burning f.p. The tiered deck flows to a large out door dining space w/ covered bbq. area and finishes off at the 8 person Jacuzzi hot tub. The tranquil salt water pool (approx. 22’ x 44’) with stone waterfall is perfect for unwinding. Poolside cabana adds to the warm weather fun. This is a must see. (id:8999)
5 Equestrian Court
Brantford, Ontario
Beautiful five-bedroom, two-bath raised bungalow located on a quiet court with wonderful neighbours. This well-maintained home features a one to two-bedroom in-law suite with fire-rated insulation between floors and two separate means of egress. Numerous updates have been completed over the years, including two kitchens, two bathrooms, and laminate and porcelain tile flooring throughout. Major improvements include windows and doors (2023), roof, plywood, and attic insulation (2018), upgraded electrical service- all copper (2024), air conditioning (2019), insulated garage door (2023), asphalt driveway (2023), fencing and concrete sonotubes installed for new deck (2020/2025), and a 3/4-inch waterline. The main floor kitchen has a gas line. The basement kitchen has a gas line connection that can be used for an exterior BBQ, and an extra electrical wire roll for easy installation of rear exterior outlets is located in the basement laundry area. Situated in the family-friendly community of Lynden Hills, this home is surrounded by excellent schools, parks, splash pads, shopping, hiking and biking trails, public transit, and convenient access to the 403. With all major updates completed, this home offers true peace of mind for the next owner. Whether you’re just starting out or settling down, this is a perfect place to call home. (id:8999)
267 Arthur Street N Unit# Part 1
Guelph, Ontario
A Statement of Architecture. A Masterpiece of Lifestyle. Rising with commanding presence on a quiet dead-end street across from the Speed River, this three-bedroom, two-and-a-half-bath semi detached residence is a striking fusion of historic elegance and modern design - just moments from Downtown Guelph and Guelph General Hospital.Step inside to 9-foot ceilings and an atmosphere of refined drama. The formal dining room sets the stage for unforgettable gatherings, while the grand great room, anchored by a gas fireplace, flows effortlessly to a private deck, creating a powerful connection between interior luxury and outdoor serenity.At the heart of the home, the show-stopping kitchen features a large statement island and an exclusive opportunity to select your own finishes from curated builder samples, allowing you to craft a space that reflects your personal vision.The primary suite is a true sanctuary, complete with a walkout to a balcony, WIC and luxury ensuite, while the upper landing offers an additional balcony walkout, elevating the home's sense of openness, light, and architectural drama.The unfinished basement offers flexibility for additional living space and extra bedrooms. Rarely does a home deliver this level of presence, customization, and location - where riverfront surroundings, urban walkability, and bold architectural character converge into a truly unforgettable address. (id:8999)
524 Linden Drive
Cambridge, Ontario
2 STOREY HOME WITH IN-LAW SUITE SITUATED ON A RAVINE LOT & BACKS ONTO GREENSPACE! Welcome to this stunning two-storey detached home located in the highly sought-after Blair neighbourhood, backing onto a premium ravine lot. Offering exceptional luxurious upgrades throughout, this carpet-free home is designed for modern family living and multi-generational flexibility. The main floor features 9’ ceilings and a bright, open-concept layout with an elegant kitchen, dining area, and living room filled with natural light. The chef-inspired kitchen showcases quartz countertops with a striking quartz waterfall backsplash and matching kickboards, complemented by premium finishes and thoughtful design. Waffle ceilings, crown moulding, and wainscoting add timeless sophistication throughout the home. A convenient 2-piece bathroom and functional mudroom complete the main level. The upper level offers 4 generously sized bedrooms, including a luxurious primary suite with a 5-piece ensuite. A shared 4-piece bathroom and convenient second-floor laundry enhance everyday comfort and functionality. The fully finished basement features a separate entrance and an in-law suite, complete with 2 additional bedrooms, a 4-piece bathroom, a spacious recreation room, a full kitchen, laundry, and ample storage—ideal for extended family or potential income opportunities. Exterior highlights include a fully fenced backyard, exterior pot lights, a 2-car garage, and a double-wide driveway accommodating up to 4 vehicles. Perfectly located just minutes from Highway 401, Conestoga College, shopping, public transit, amenities, and downtown, this exceptional home offers luxury, versatility, and convenience in one of the area’s most desirable settings. (id:8999)
108 Garment Street Unit# 201
Kitchener, Ontario
Discover one of the most desirable buildings in the city at Garment Condos! This spacious and well-designed unit offers exceptional value with a bright, open-concept layout and modern finishes throughout. The contemporary kitchen features sleek cabinetry, a convenient breakfast bar, and premium flooring that flows seamlessly into the living space. A generously sized bedroom, stylish 4-piece bathroom, in-suite laundry, and private balcony complete this comfortable and inviting home. Residents enjoy outstanding building amenities including a rooftop pool, fitness centre, party room, lounge area, yoga space, pet run, urban park, and sport court. Perfectly situated in the heart of Downtown Kitchener, just steps from Google, KPMG, Deloitte, the LRT hub, GO Train, Communitech, the Schools of Pharmacy and Medicine, Victoria Park, and an endless selection of shops, restaurants, and entertainment. A bright, modern condo in an unbeatable location—don’t miss this opportunity! (id:8999)
29 West Avenue Unit# 403
Kitchener, Ontario
Don’t miss your chance to view this beautifully updated one-bedroom condo in the desirable Chelsea Estates! Thoughtfully designed, this unit offers two generous storage closets plus a linen closet for added convenience. The kitchen features modern cabinetry, a handy roll-away rack under the sink, a built-in dishwasher, and a nearly new stove (2023). The spacious bedroom easily accommodates a full bedroom set—and then some! Ceramic tile and vinyl plank flooring throughout make for easy maintenance, while the updated windows and sliding doors (replaced August 2023) add comfort and energy efficiency. Step outside to your cozy L-shaped balcony—perfect for relaxing, entertaining, or growing your favourite potted plants. Extras include a built-in wall A/C unit, all window coverings, and plenty of visitor parking. Pet-friendly and ideally located within walking distance to shopping and Victoria Park—this one checks all the boxes! (id:8999)
31 Mill Street Unit# 59
Kitchener, Ontario
VIVA–THE BRIGHTEST ADDITION TO DOWNTOWN KITCHENER. **For a limited time, exclusive pre-construction incentives make this opportunity even more exciting. Choose to receive a $15,000 parking space at no cost, or select any 3 incentives totaling $15,000 in value, including $5,000 decorating dollars, $5,000 in upgrades (where applicable), a $5,000 furnishings package, closing costs covered up to $5,000, an upgraded $5,000 appliance package in addition to the standard appliances, one or two years of no condo fees depending on the unit selected, and zero occupancy fees already included.** In this exclusive community located on Mill Street near downtown Kitchener, life at Viva offers residents the perfect blend of nature, neighbourhood & nightlife. Step outside your doors at Viva and hit the Iron Horse Trail. Walk, run, bike, and stroll through connections to parks and open spaces, on and off-road cycling routes, the iON LRT systems, downtown Kitchener and several neighbourhoods. Victoria Park is also just steps away, with scenic surroundings, play and exercise equipment, a splash pad, and winter skating. Nestled in a professionally landscaped exterior, these modern stacked townhomes are finely crafted with unique layouts. The Orchid end model with a bumpout boasts an open-concept main floor layout – ideal for entertaining including the kitchen with a breakfast bar, quartz countertops, ceramic and luxury vinyl plank flooring throughout, stainless steel appliances, and more. Offering 1237 sqft including 2 bedrooms, 2.5 bathrooms, and a balcony. Thrive in the heart of Kitchener where you can easily grab your favourite latte Uptown, catch up on errands, or head to your yoga class in the park. Relish in the best of both worlds with a bright and vibrant lifestyle in downtown Kitchener, while enjoying the quiet and calm of a mature neighbourhood. Photos are virtually staged and from unit 62 (same model). (id:8999)
280 Thaler Avenue Unit# 9
Kitchener, Ontario
Welcome to 280 Thaler Avenue, Unit 9, Kitchener, nestled in the highly sought-after Chicopee neighbourhood, known for its family-friendly atmosphere, excellent schools and outstanding access to amenities. This beautifully renovated 3-bedroom, 2-bathroom townhome is truly move-in ready. As you step inside, you are immediately greeted by a bright, airy main level featuring new flooring, fresh neutral paint and stylish pot lights throughout. The spacious living room is a true highlight, showcasing a large new window (installed June 2025) that floods the space with natural light, making it ideal for relaxing and entertaining. The eat-in kitchen has been thoughtfully updated that features sleek white cabinetry, quartz countertops, modern pot lighting and stainless steel appliances with new dishwasher. Heading upstairs, you’ll find 3 generously sized bedrooms, each completed with new flooring and pot lights, providing a cohesive and modern look throughout. The upper level is complemented by a stylish 4-piece bathroom. The finished basement adds exceptional value and versatility to this home. It offers a cozy recreation room, perfect for a home office, playroom, media room, or guest space, along with an additional bathroom. The laundry area is conveniently located here, with appliances replaced approximately three years ago and in excellent condition. Significant upgrades including: All windows replaced, with the living room window most recently installed in June 2025 and Central air conditioning replaced in 2018. The condo fee includes full usage of water, maintenance of all exterior doors, windows and roof. Located in a well-managed complex within a family-oriented community, this home is close to Top rated schools including a Catholic school, parks, shopping, public transit and offers easy access to major highways. Whether you’re a first-time home buyer, downsizer or investor, this exceptional townhome checks all boxes. Don’t miss your chance, Book your showing today! (id:8999)
253 Lester Street Unit# 402
Waterloo, Ontario
Exceptional investment opportunity! Ideally located just minutes from the University of Waterloo and Wilfrid Laurier University making it a valuable addition to any investor's portfolio! Featuring five spacious bedrooms and two full bathrooms this home offers a thoughtfully designed layout with a large common area complete with an L-shaped kitchen and a bright open living room - perfect to relax and gather! Condo fees include heat and water. The building features parking, shared laundry facilities, elevator access and close proximity to transit, shopping, all amenities and much more! Potential to generate over $50,000 per year with current rents! (id:8999)
171 Endeavour Drive
Cambridge, Ontario
Amazing LOCATION, Gorgeous Backyard and Wonderful Layout. Welcome to 171 Endeavour Dr located in the Hespeler portion of Cambridge, just minutes to highway 401. As you approach you are welcomed by a double car garage and a lovely covered front porch. Inside the home you step into a large foyer with double closet, access to upstairs as well as the spacious front living room and dining room. At the back of the home you have a stunning white kitchen with stainless steel appliances (2019), quartz countertops and backyard access through a sliding door. The kitchen provides an open concept to the cozy family room with gas fireplace. Also on the main level is a 2 piece washroom, laundry/mud room and entry to the double car garage. The upstairs of the home offers 3 bedrooms and 2 bathrooms. The primary is an excellent size offering an ensuite and walk in closet, overlooking the rear yard. Downstairs you are offered a partially finished unspoiled basement awaiting your personal finishing touches. This spacious area of the home has a roughed in bathroom, an option for a 4th bedroom or home office and a great size recreaction area. The backyard is an entertainers dream offering a sizeable deck space, an on ground pool with a newer heater (2023) and newer liner (2024). Spend the summer with family and friends swimming, and relaxing by the pool. The yard also offers space for the kids and dogs to play! Other updates to the home include furnace (2018), water softener (2023), roof (2013) and front door (2016). Make this magnificent family home yours for years to come. (id:8999)
15 Gees Way
Cambridge, Ontario
This beautifully designed multi-level home offers 3 spacious bedrooms and 3 bathrooms, blending comfort and functionality throughout. The inviting living room features a stunning cathedral ceiling, creating an open and airy atmosphere that flows seamlessly into the kitchen which overlooks the living space-perfect for everyday living and entertaining. The dining area includes a walkout to the backyard, extending your living space outdoors. A finished rec room provides additional space for family gatherings, a home office or entertainment. The finished basement is perfect for a games room, exercise room, play room, lots of potential! Convenient main floor laundry right off inside entry from garage. Outside, enjoy a good sized front porch ideal for relaxing, along with a beautifully landscaped backyard oasis with an above ground pool, stamped concrete patio and low maintenance composite deck-perfect for summer enjoyment. Furnace and Air conditioner were replaced 2025. The home features a 1.5 car garage and a stamped concrete driveway with parking for 4 vehicles offering ample parking in the driveway. This property is located in a desirable area in Hespeler, close to schools, Community Centre/skating rinks, and easy access to 401 (id:8999)
324 Equestrian Way Unit# 28
Cambridge, Ontario
Welcome to this stunning End-unit townhome nestled in a upscale community. Featuring a spacious open-concept layout, modern kitchen, and a decent backyard backing on to green space. 2nd floor offers a large primary bedroom with upgraded en-suite and 2 additional decent sized bedrooms. 2nd floor also offer a small space for your office. Unfinished basement can be used for home gym or additional storage. This home is a perfect blend of comfort and style. Close to all the amenities, beautifully landscaped surroundings, and convenient access to shopping, dining, top-rated schools and highways. Ideal for modern living in a prime location! Don’t miss it! (id:8999)
421 Newman Drive
Cambridge, Ontario
Welcome to this stunning, fully brick-exterior detached home in Westwood Village. This property offers over 2,000 sq ft of luxurious living space with four bedrooms and two and a half bathrooms. Step inside to an open-concept layout designed for modern living. The wide foyer features elegant ceramic tile flooring, a functional mudroom and a powder room. The main living area flows seamlessly, with a spacious living and dining room perfect for entertaining. The modern kitchen is a chef's delight, complete with sleek cabinetry, granite countertops, and a center island with an extended flush breakfast bar. The four generous bedrooms are finished with plush carpeting for comfort. The primary suite is a true retreat, featuring a luxurious 5-piece ensuite bathroom. For ultimate convenience, the laundry room is also located on the upper floor. (id:8999)
229 Lynden Road Unit# 25
Brantford, Ontario
Welcome to Unit #25 at 229 Lynden Road in Brantford! Nestled in the sought-after Lynden Hills Estates complex, this beautifully updated end unit bungalow townhome offers over 2,000 sq. ft. of finished living space designed for comfort and convenience. Step inside to a bright, open concept main floor where the living and dining areas flow seamlessly together — perfect for entertaining friends or enjoying quiet evenings at home. The renovated kitchen features stylish cabinetry, granite countertops, modern lighting, and quality appliances, making it as functional as it is beautiful. The spacious primary bedroom provides a peaceful retreat, while the second bedroom—which can also be a den or home office— opens directly to a private deck, perfect for morning coffee or summer relaxation. The updated 3-piece bathroom conveniently includes in-suite laundry for easy main-floor living. Downstairs, you’ll find a generous recreation room with a cozy gas fireplace, a large guest bedroom, another full 3-piece bathroom, and plenty of storage space. Located just minutes from shopping, restaurants, and Highway 403, this home combines the ease of low-maintenance living with the warmth of a close-knit community. Pride of ownership shines throughout—come see why 25-229 Lynden Road could be the perfect next chapter for you. (id:8999)
42 Avenue Road
Cambridge, Ontario
Welcome to 42 Avenue Road in Cambridge. This charming 1-bedroom bungalow features a practical layout and excellent flexibility for those looking to make a space of their own. The home features a spacious living room and a dedicated dining room, which previously served as a second bedroom and can be adapted to suit a variety of needs. The full basement adds meaningful potential, with a functioning toilet and shower already in place-an ideal starting point for creating a second bathroom. The basement is framed and ready for the handy individual to continue developing the space into an additional bedroom, recreation room, or both. Outside, the property includes a 300 sq. ft. detached garage and a deep 104-foot lot, providing ample room for storage, hobbies, or future plans that comply with municipal requirements. Whether you're looking for a starter home, downsizing option, or a property with room to grow, 42 Avenue Road features a solid foundation and a range of possibilities. (id:8999)
164 Jackson Avenue
Kitchener, Ontario
Welcome to 164 Jackson Avenue, a charming and updated home set on a mature tree-lined street, the home sits on a gorgeous corner lot and features great curb appeal with landscaped gardens and a classic circular walkway leading to the front entrance.Inside this immaculately maintained home, the bright main floor offers hardwood flooring and large windows that fill the space with natural light. Pride of ownership is evident in every corner. The spacious kitchen includes warm wood cabinetry with plenty of storage and workspace, stainless steel appliances and valance lighting. A flexible main floor bedroom can also be used as a family room or bonus living space, located beside a full bathroom for added convenience and ideal for those who have extended family or mobility considerations. Upstairs you will find two additional bedrooms plus a den ideal for a home office or nursery, along with another full bathroom. The fully finished basement provides extra living space perfect for recreation, hobbies or a playroom.Take in the quiet moments with a cup of coffee on your covered front porch, while the detached garage offers parking and workshop potential.Located just moments to the Kitchener Auditorium, parks, schools, shopping and quick expressway/401 access, this home combines character, function and a fantastic central location. A unique opportunity to own a house that feels like HOME. (id:8999)
23 Mathews Court
Brantford, Ontario
A Multi Generational, Family Home, on a pie shaped lot, backing onto greenspace. Open concept main floor living with two main floor bedrooms and two full bathrooms, complete with a luxurious soaker tub and separate walk-in shower. The open-concept main level has a family room, living room, and dining room. The gourmet eat-in kitchen is a chef’s delight, featuring a practical center island, gleaming stainless steel appliances, and elegant quartz countertops. Step directly from the kitchen onto your covered back patio, blurring the lines between indoor and outdoor living. Upstairs, a private third bedroom and another full bath await. The large second-floor family room could be transformed into a fourth bedroom to suit your family’s evolving needs by adding a wall and a door. The expansive lower level extends your living space even further, offering a huge, finished basement with rec room, another bedroom, another full bathroom, laundry, and abundant storage. Step outside to a fully fenced, resort-like backyard oasis. The unique pie-shaped lot allows for maximum privacy and features an above-ground pool, gazebo, shed, patio. The home boasts immense curb appeal with a striking double-door front entrance and parking for up to 6 cars on the durable, exposed aggregate concrete driveway and walkways. Move-in ready condition. Ideal layout for accessible, one-floor living without compromising on family space. (id:8999)
25 Isherwood Avenue Unit# G105
Cambridge, Ontario
3-Bedroom, 2-Bathroom Townhouse Condo with Private Patio! Stunning, brand-new townhouse condo featuring 3 spacious bedrooms, 2 full washrooms, and 9-ft ceilings throughout. The primary bedroom includes a walk-in closet and a full ensuite bath, while two additional sizable bedrooms come with closets and share the second full washroom. The modern kitchen boasts a large island, ample cabinet space, stainless steel appliances (fridge, stove, dishwasher, microwave), granite countertops, and a convenient in-unit washer and dryer. The bright living room features glass sliding doors, allowing for plenty of natural light. Located in a prime area, this home is in close proximity to Cambridge Centre Mall, schools, the Grand River, Downtown Cambridge, and Cambridge Memorial Hospital, with easy access to Highway 401 for a quick commute. It’s also just a short drive from Kitchener-Waterloo universities, colleges, major employers, restaurants, shopping, and nightlife.1.5 Gb free Internet( Included in the condo fee) (id:8999)
145 Columbia Street W Unit# 1536
Waterloo, Ontario
Welcome to Society 145, a brand-new luxury condominium ideally located in the heart of Waterloo, just steps from both the University of Waterloo and Wilfrid Laurier University. The unit is adorned with high-end finishes, including hardwood floors, quartz countertops, stylish light fixtures, and rich carpentry throughout, ensuring a sophisticated and comfortable living environment. Modern kitchen featuring stainless steel appliances, ample storage, and an open-concept living area perfect for entertaining. The bedroom and den are spacious and fully furnished. Residents of 145 Society enjoy top-tier amenities, including a state-of-the-art fitness center, yoga studio, indoor basketball court, games room with billiards, ping pong, and arcade games, as well as a movie theater and business lounge. The ideal blend of luxury, convenience, and modern living - a perfect choice for anyone looking to invest in one of Waterloo's best buildings. 145 Columbia St. W. unit 1536 is currently occupied by Tenant, generating more than $2500.00per month. The lease will be end of August 2026. (id:8999)
14 La Salle Street
Breslau, Ontario
Welcome to 14 La Salle Street, a true show-stopper nestled on a quiet street in the charming community of Breslau. This beautifully maintained two-storey home offers 3+1 bedrooms and 3.5 bathrooms, blending style, comfort, and functionality throughout. The bright main floor is filled with natural light and features a 2-piece bathroom, a formal dining area, and an inviting open-concept living room and kitchen—perfect for both everyday living and entertaining. The living room impresses with vaulted ceilings and a cozy gas fireplace as its focal point. The stunning kitchen includes a dedicated dining area, breakfast bar, tiled backsplash, and beautiful stainless steel appliances. A main-floor laundry room with direct access to the garage adds everyday convenience. Upstairs, you’ll find three spacious bedrooms, including an oversized primary suite complete with a private den—ideal for a home office—his and hers walk-in closets, and a stylish 4-piece ensuite. The upper level also features a shared 4-piece bathroom and overlooks the living room below, enhancing the home’s open and airy feel. The fully finished basement offers an exceptional extension of living space with a large open-concept layout, bar, a 3-piece bathroom, ample storage, and a fourth bedroom currently used as a home gym. Step outside to your private backyard oasis, featuring a large deck perfect for entertaining, a built-in hot tub with privacy fencing, a gazebo, and a spacious fully fenced yard. Additional highlights include a double-car attached garage and a double-wide driveway accommodating parking for up to four vehicles. Ideally located just minutes from schools, shopping, restaurants, Highway 8, and the Region of Waterloo International Airport, with convenient access to Guelph, Kitchener-Waterloo, Cambridge, New Hamburg, and Fergus, this exceptional home offers the perfect balance of peaceful living and connectivity. (id:8999)
43 Seabrook Drive
Kitchener, Ontario
Welcome to this stunning 3-bedroom, 3-bathroom single detached home, thoughtfully updated and move-in ready. Featuring new floors throughout the main living areas, this home offers a perfect blend of modern finishes and functional living space. The renovated kitchen is a true showstopper, complete with contemporary finishes, newer stainless steel appliances and a large centre island. Ideal for both everyday living and entertaining, the open layout flows seamlessly into the main living and dining spaces. The living room has a striking feature wall that adds warmth and character to the home.Upstairs, you’ll find three spacious bedrooms, including a generous primary suite with a walk-in closet and convenient ensuite privilege. The beautifully designed main bathroom features a spacious glass shower and a luxurious freestanding tub — perfect for unwinding at the end of the day. A large upper-level family room provides the perfect bonus space for a media room, play area, or home office.The fully finished basement offers even more living space, complete with a 3-piece bathroom and a separate entrance — ideal for extended family, guests, or potential in-law suite conversion. This home delivers style, space, and versatility in one exceptional package. (id:8999)
55 Green Valley Drive Unit# 801
Kitchener, Ontario
Step into sophisticated condo living with this beautifully updated 2-bedroom, 2-bathroom suite offering nearly 1,200 sq. ft. of thoughtfully designed space. Blending modern finishes with comfort and functionality, this home is perfect for those seeking style without compromise. The spacious layout features a bright, open-concept living and dining area ideal for both everyday living and entertaining. Unwind in the spa-inspired main bathroom complete with a relaxing soaker tub. The generous primary retreat boasts a private 4-piece ensuite, creating the perfect sanctuary to start and end your day. Enjoy resort-style amenities including an indoor hydro pool, sauna, and fully equipped exercise room. The games and party room provides a welcoming space to host friends and family, while convenient main-floor bike storage keeps your cycling gear secure and easily accessible. Commuters will appreciate quick access to Highway 401 and the Expressway, making travel effortless. Plus, you’re just minutes from Fairview Road shopping, dining, and everyday essentials. (id:8999)
260 Sheldon Avenue Unit# 609
Kitchener, Ontario
Welcome to 260 Sheldon Avenue North — a bright and spacious 1-bedroom condo offering an ideal blend of comfort, convenience, and lifestyle. The suite features a large OPEN CONCEPT living and dining area with hardwood floors, an updated kitchen with rich cabinetry, stainless steel appliances, and granite countertops. The bedroom is generously sized with a huge closet, while the expansive balcony invites you to relax and enjoy city views. The unit also features an INSUITE STORAGE ROOM. The unit includes 1 parking spot in the COVERED GARAGE, but a 2nd spot can be rented through the property management company. The building offers exceptional amenities — including an indoor pool, exercise room, games room, party room, guest suite, and outdoor tennis/pickleball courts — all designed to enhance your everyday living. Perfectly situated just minutes from Downtown Kitchener, you’re close to the Kitchener Market, Centre in the Square, and the Auditorium for concerts, games, and live events. Highway access is quick and easy, making this an excellent choice for commuters or anyone seeking an active urban lifestyle. Whether you’re downsizing, investing, or simply seeking low-maintenance living close to everything, this is a place you’ll be proud to call home. (id:8999)

