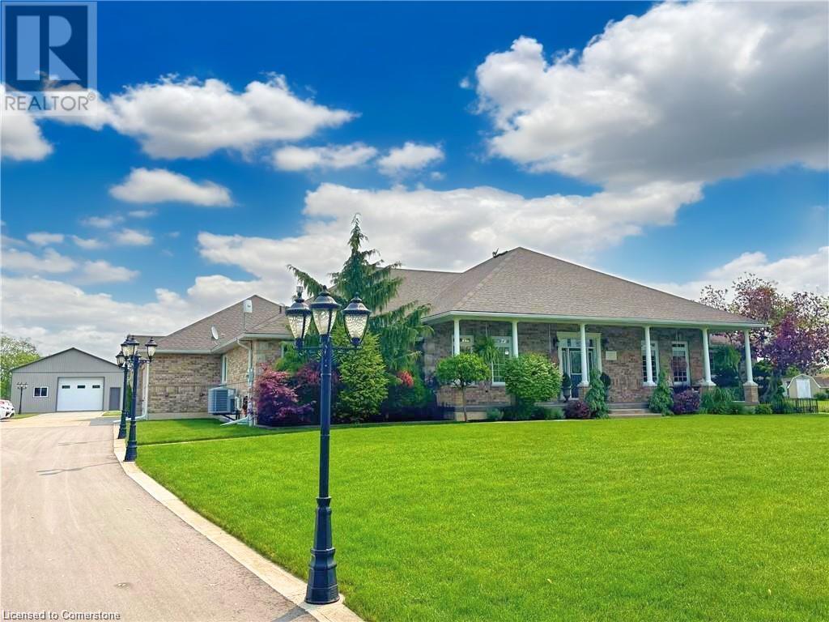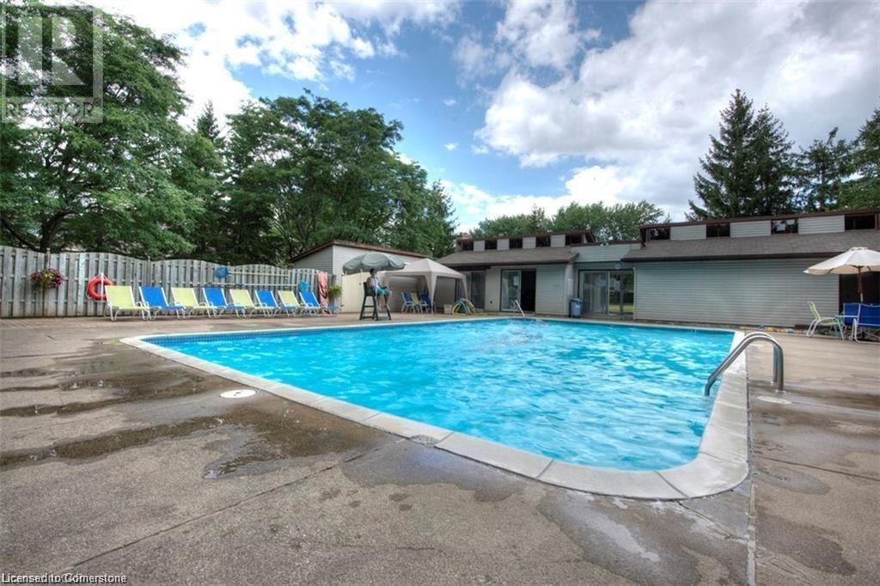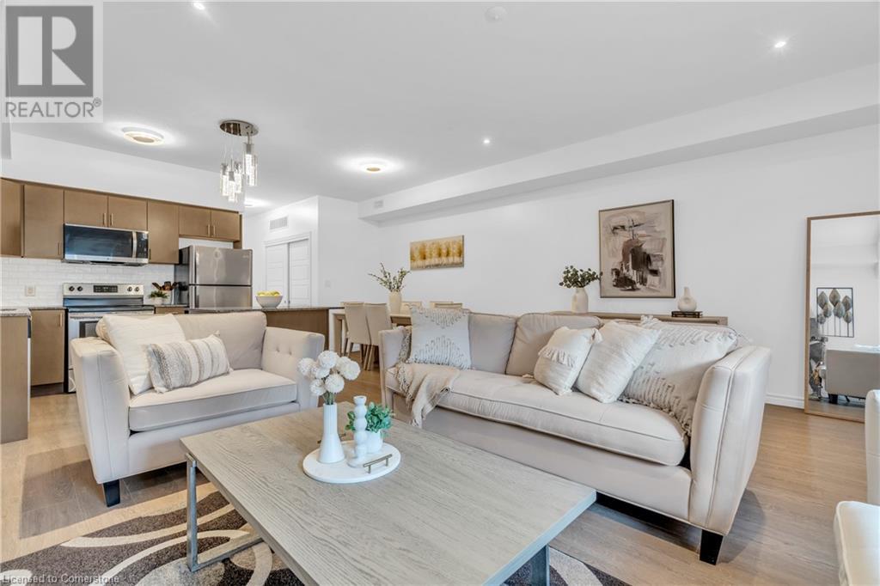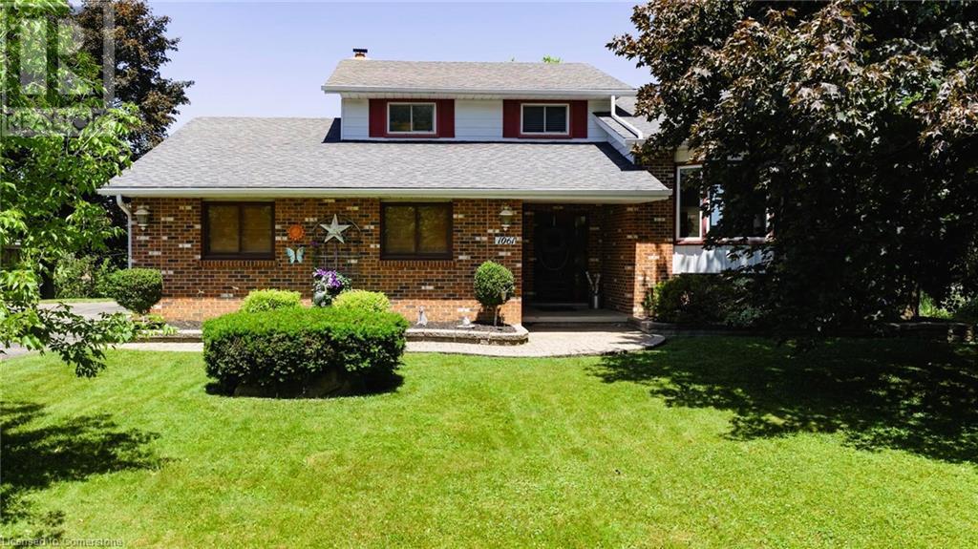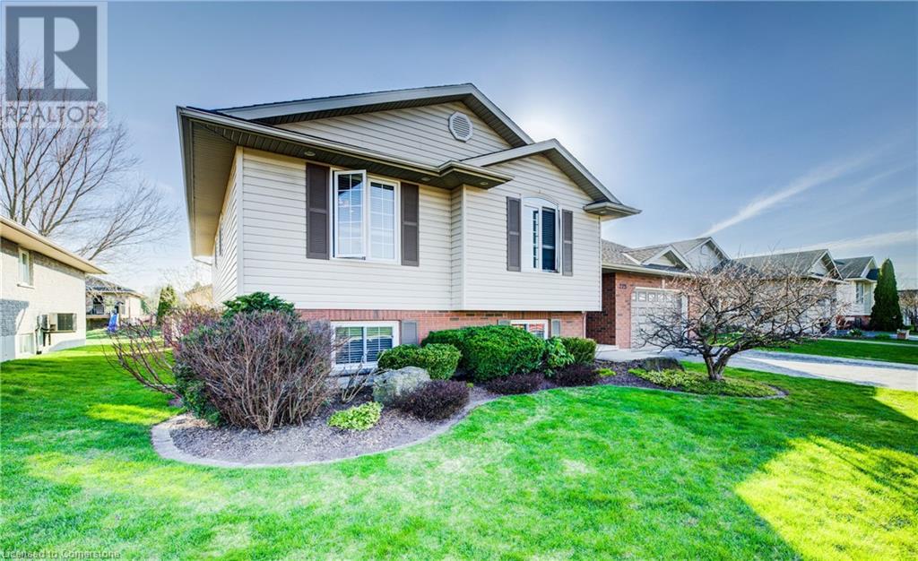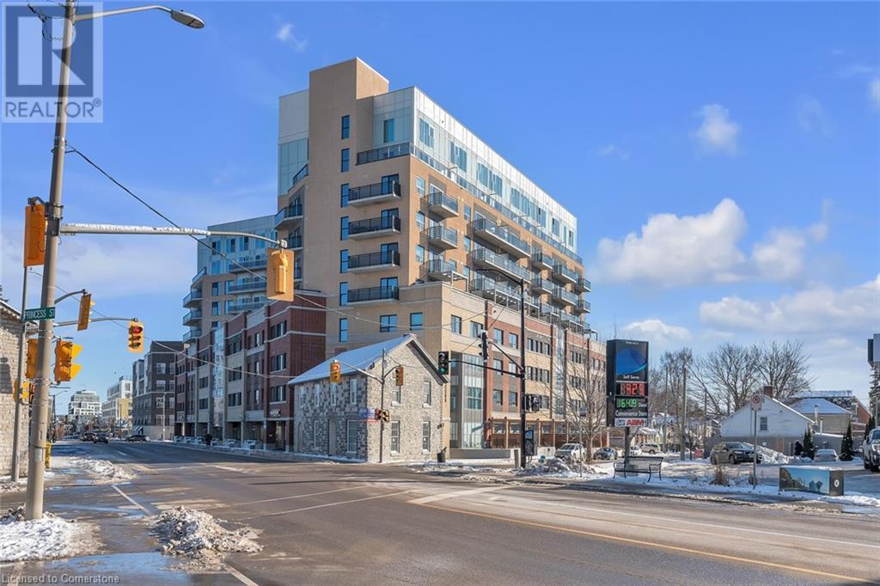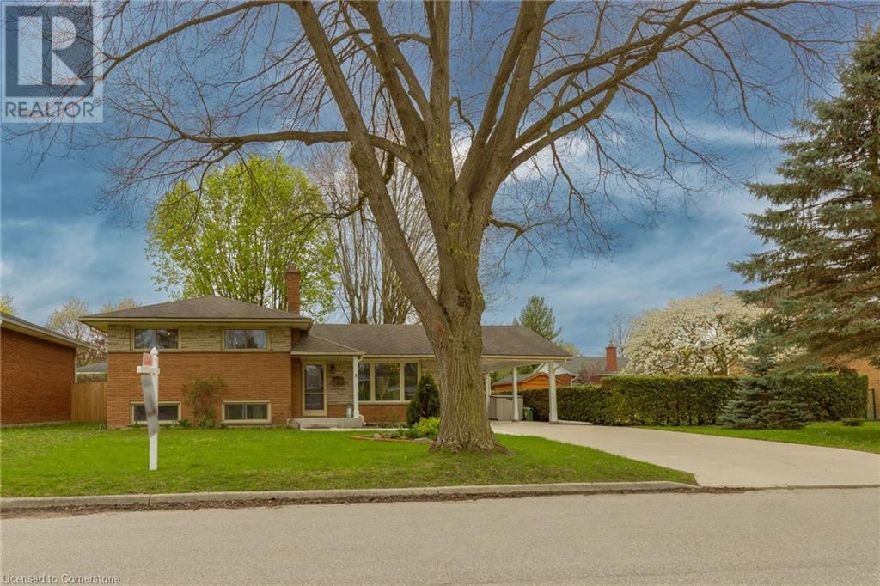49 Grove Avenue
St. Catharines, Ontario
Solid 4-level back-split perfectly located close to all major amenities, Pen Centre, Brock University and public schools with great connectivity to all of the Niagara region. Featuring a charming brick front and finished from top to bottom, this home offers spacious and versatile living for a growing family, first time buyers and anyone looking to grow their investment portfolio. The open-concept main floor is ideal for entertaining, with laminate flooring flowing throughout. The combination living room, dining room with large kitchen features a huge kitchen island with plenty of built-in cabinetry. Enjoy the warmth and ambiance of not one, but two gas fireplaces perfect for cozy evenings with one on the main level and one in the family room. With 3 spacious bedrooms and 2 full bathrooms, there's room for everyone. The third level offers a spacious rec room with laminate floors and a home office/fourth bedroom converted into a laundry space. Enjoy a finished fourth bonus level man cave, games/media space or potential large bedroom with a four-piece washroom and laundry space currently being used for storage. The backyard space offers a large side patio, gazebo, covered barbecue area with two large sheds for storage. Whether you're relaxing in the family room, hosting guests or looking for a fully finished home, this home checks all the boxes for comfort and convenience in a sought-after location. (id:8999)
3 Bedroom
2 Bathroom
1,060 ft2
7011 Wellington Road 124
Guelph/eramosa, Ontario
Welcome to 7011 Wellington Road 124, a beautifully updated bungalow that blends modern comfort with peaceful country living. Situated on a private 0.256-acre lot, this home offers 1,234 sq ft of well designed living space above grade, plus a fully finished walkout basement, perfect for guests, a home office, or extended family. Inside, you’re greeted by soaring ceilings and the warmth of a wood burning fireplace. Large windows fill the space with natural light, and a walkout leads to a private deck overlooking the spacious backyard, ideal for morning coffee or entertaining. The main level has been fully updated, including a stunning custom kitchen completed in 2022 with quartz countertops, built-in fridge, high end appliances, and a gas stove. Off the kitchen are two generously sized bedrooms and a beautifully updated 4-piece bathroom. The bright finished basement offers large windows, an additional bedroom, and a 2-piece bathroom with room to add a shower, great as a family room, guest suite, or hobby space. Outdoors, enjoy a 20x25 detached heated garage with hydro and a new roof (2024), plus two sheds (8x10 and 8x14), a 12x20 drive shed, and a garden area. The home’s roof was replaced in 2023, and new basement windows installed. Mechanical upgrades include a forced air furnace and central air (2018), reverse osmosis system, a 120-ft well with new submersible pump and bladder (2023), and a 1,000-gallon brick septic tank (2007). Thoughtfully updated and just a short drive to amenities, this move-in ready home offers the best of rural living. (id:8999)
3 Bedroom
2 Bathroom
2,068 ft2
1794 Seaton Road
Cambridge, Ontario
Discover the perfect balance of modern living and rural tranquility with this exceptional home, located in one of the area’s most desirable townships. Enjoy the peace and privacy of country life without sacrificing quick access to city amenities. Spacious and thoughtfully designed floorplan, very rare size for a bungalow, this expansive home offers unmatched value for its square footage. Oversized, private rooms provide abundant space for relaxing, entertaining, or working from home. Built with premium materials and outstanding craftsmanship, this home was constructed with care, quality, and comfort in mind. The main floor features a generously sized kitchen with an oversized island and full dining area, a large pantry, a formal dining room perfect for gatherings, and a separate library or office with coffered ceilings. The serene primary suite is tucked away on one side of the home for maximum privacy, featuring a double-sided gas fireplace shared with the indulgent spa-like ensuite. The additional bedrooms are in a separate wing, offering their own sense of space and quiet. The fully finished lower level adds even more living area, with two additional bedroom suites, a vast entertainment zone, a glassed-in home gym, and an astounding amount of storage. Massive, covered front and rear porches add to the home’s charm with nearly 1,000 sqft of outdoor living areas offering calm, privacy, and an uninterrupted connection to the outdoors. Upgrades include a fully finished loft with a walk-up and balcony, complete with exterior stair access. There's also interior garage access to the basement—ideal for convenience and functionality. The extra-deep attached garage features a rear fourth garage door leading to the backyard, easily accommodating up to 5 vehicles. Also included is a desirable 30’ x 52’ shop, ideal for hobbyists or extra storage. From the layout to the lifestyle, this home leaves a lasting impression—picture-perfect, yet truly made to feel like home. (id:8999)
5 Bedroom
5 Bathroom
6,912 ft2
27 Sugar Maple Street
Kitchener, Ontario
Backing Onto a Park, in One of Kitchener’s Most Desired, Family-Friendly Neighbourhoods! This charming 3-bedroom home plus office/den, sits on a rare, oversized lot that backs directly onto a serene park, offering the ultimate in privacy, green space, and curb appeal. Tucked away on a quiet street yet just minutes from top-rated schools, shopping, restaurants, Highway access, and The Boardwalk District, this location truly has it all. Step outside to enjoy the large deck with awning—perfect for sunny afternoon BBQs and evening relaxation under the mature trees. The fully fenced backyard offers a safe haven for kids and pets to roam freely, while the extra-wide concrete driveway comfortably fits three vehicles plus a single garage. Inside, the flexible layout features potential for an in-law suite, ideal for multi-generational living or savvy investors. With its blend of space, style, and location, this home is perfect for first-time buyers, downsizers, or those looking to expand their real estate portfolio. Don't miss your chance to own a home that combines natural beauty, unbeatable convenience, and endless potential. Book your private showing today! Note: Some images have been digitally enhanced or virtually staged. (id:8999)
3 Bedroom
2 Bathroom
1,613 ft2
3569 Redmond Road
Mississauga, Ontario
For more info on this property, please click the Brochure button. Stunning 4-Bedroom Family Home with Finished Basement & Solarium – Prime Mississauga Location! This home sits on a beautifully landscaped property, offering exceptional curb appeal and a serene outdoor setting perfect for relaxing or entertaining. Welcome to this beautifully maintained and thoughtfully updated 4-bedroom home, perfectly located just minutes from Square One Shopping Centre, top-rated schools, and major highways 403, 401, and the QEW – offering unbeatable convenience for commuters and families alike. Major hospitals are just a few minutes away, adding peace of mind to your everyday living. The home features three skylights—filling the main hallway, master ensuite, and even the garage with natural light to create a warm and open atmosphere. Step inside to discover bright and spacious living areas, including a welcoming family room with a cozy gas fireplace. At the rear of the home, a sun-filled solarium provides a tranquil retreat, perfect for relaxing or entertaining. The home features updated washrooms throughout, including a luxurious master ensuite with a skylight, stand-alone soaker bathtub, walk-in shower, and double sinks – creating a true spa-like escape. The main washroom also offers double sinks, making busy mornings effortless for families. Enjoy charming curb appeal with a covered front porch, ideal for morning coffee or evening unwinding. The finished basement boasts a full kitchen, spacious living area, and a second gas fireplace, making it perfect for extended family, guests, or rental potential. This versatile and move-in-ready home offers comfort, space, and unmatched access to everything Mississauga has to offer. (id:8999)
4 Bedroom
4 Bathroom
3,651 ft2
80 Morrison Road
Kitchener, Ontario
Spacious and updated 4-level side split in the desirable Chicopee area! Featuring 4 bedrooms (3 up, 1 down), this home is in move-in condition with a custom, oversized kitchen and completely renovated main floor (2015). Durable metal roof, interlocking driveway, epoxy garage floor, and attached double garage. Large side yard with freshly landscaped grounds and a full irrigation system for lawn and flowerbeds. Interior upgrades include a gas fireplace, cork flooring on the lower level, and spray foam insulation on the main and lower levels, including basement ring joists. Almost all lighting throughout is energy-efficient LED. New A/C (2021), replacement vinyl windows and exterior doors, aluminum soffits, eaves, and gutter guards. Premium water systems include an owned reverse osmosis system, chlorine filter, and Kinetico water softener for high-quality water throughout the home. Great location close to parks, schools, trails, and Chicopee Ski & Summer Resort. Easy Highway 401 access. A solid, stylish home offering comfort, efficiency, and space for the whole family! (id:8999)
4 Bedroom
2 Bathroom
1,820 ft2
30 Green Valley Drive Unit# 12
Kitchener, Ontario
Welcome to maintenance free luxury living at Village on the Green. This spectacular home is almost 2100 sq/ft of above grade living space, backing onto lush greenery and Schneiders Creek. This unit enjoys one of the rare views of the spectacular property. It boasts a one of a kind gourmet kitchen that was custom designed and on point with detail and functionality. You could create the most amazing meals here with ease, you will be in awe when you enter this room. R/O water. There is also a formal dining room and spacious living room on this level. When you enter on the ground level you will find the laundry room and the family room walks out to an updated partially fenced private patio. The mature trees create a serene canopy for your enjoyment. The bedroom level is complete with 3 great sized bedrooms and two full bathrooms. The primary bedroom features a walk-in closet and a gorgeous updated ensuite. This complex has so much to offer, an outdoor heated swimming pool, shopping, close to the 401, Conestoga College, walking trails, golf course. The condo fees include ground level snow removal, roof, doors, windows, guest parking, water. Just move in, relax and enjoy. Home ownership without the worries or exterior maintenance. (id:8999)
3 Bedroom
3 Bathroom
2,078 ft2
360 Quarter Townline Unit# 605
Tillsonburg, Ontario
Welcome to this stunning townhouse built in 2020 with low condo fees! finished from top to bottom with a modern design. The open-concept main floor features laminate and ceramic flooring, a kitchen with ample cupboards, an island with a breakfast bar, quartz countertops, stainless steel appliances, a powder room, and access to a single attached garage. The second floor boasts a master bedroom with an ensuite bathroom, two other spacious bedrooms, a main bathroom, a linen closet, and a laundry room. The finished basement offers a great space for a family room. November 2024 New Water Softener and December 2024 Duct Cleaning. Enjoy your private patio from the main floor living room, complete with natural gas for a BBQ. The complex includes visitor parking and a playground. Located in a great area close to schools, a hospital, banks, groceries, and restaurants. 2 minutes to highway 19 and 15 minutes to 401. (id:8999)
3 Bedroom
3 Bathroom
1,890 ft2
196 West River Road
Cambridge, Ontario
A rare Opportunity on West River Rd – Where Elegance Meets Nature Nestled on a private 0.8-acre lot with 80 feet of frontage and 500 feet of depth, this charming retreat offers the perfect blend of cottage warmth and city convenience. Thoughtfully maintained and full of character, the home features 3 bedrooms on the main floor, a 4-piece bath, an eat-in kitchen, and a bright open living/dining area with gleaming hardwood floors. The entire second floor presents excellent potential as a spacious loft-style primary bedroom with a 2-piece bath. Enjoy serene sunrise views over the Grand River and immerse yourself in peaceful surroundings while being just minutes from shops, restaurants, and local amenities. Whether you're kayaking, fishing, or simply relaxing by the water, this property offers year-round enjoyment. Nicely updated throughout, the home includes a single garage, a single carport. This is a truly special opportunity to own a unique property that's 80 by 500 ft lot where nature, comfort, and lifestyle come together in harmony. (id:8999)
4 Bedroom
2 Bathroom
1,600 ft2
192 Dartmoor Crescent
Waterloo, Ontario
Welcome to this beautifully maintained 4-bedroom, 3-bath backsplit located in a quiet, family-friendly neighbourhood in sought-after East Waterloo. Bigger than it looks, this home is perfect for the growing family. Step inside to find a bright main floor with a generous living/dining room featuring vaulted ceilings and skylights. The heart of the home features a bright white kitchen with skylight overlooking the large family room, creating the perfect space for entertaining guests. Upstairs, there are three nice sized bedrooms. The master bedroom has a walk-in closet and access to the primary bath. You'll find the fourth bedroom on the lower family room level along with another large 5 piece bathroom. The basement offers additional living space which includes a spacious recroom (don't miss the cold cellar turned into a unique bar behind the antique fridge front), a laundry room and a 2 pc bathroom. Kids will love the privacy and it's the perfect place for them to hang out and enjoy movie nights with friends. Enjoy summer entertaining on the private backyard deck, accessible from both the kitchen and family room, surrounded by mature trees and lush greenery. The side deck off the kitchen is covered, creating your own tranquil outdoor escape to enjoy a book and coffee rain or shine. The 1.5 car garage provides ample space to park your car in the winter with lots of room left over to store all of your tools. Situated close to top-rated schools, shopping, parks & trails, and with easy access to highways, this location offers both convenience and community. Whether you’re commuting to work or heading out for weekend adventures, everything you need is just minutes away. Don’t miss this move-in ready gem in one of Waterloo’s most desirable areas—your perfect family home awaits! (id:8999)
4 Bedroom
3 Bathroom
2,057 ft2
1430 Highland Road W Unit# 21c
Kitchener, Ontario
Welcome to this oversized, stunning 2-bedroom, 1 full bath stacked townhouse condo offering an exceptional blend of style, space, and comfort! Spanning 973 square feet, this bright and airy home is flooded with natural light and features a private walkout terrace entrance from both bedrooms, leading to a large terrace and beautiful greenspace that is perfect for relaxing or entertaining. The heart of the home is the open-concept kitchen, designed for modern living, featuring a large island that’s perfect for meal prep, dining, or gathering with friends and family. The interior also showcases upgraded appliances, upgraded ceiling lights, custom zebra blinds, and freshly painted walls, giving the space a fresh, move-in-ready feel. Enjoy the plush comfort of new premium carpet with an upgraded underpad in the bedrooms, providing a luxurious touch to your private spaces. The full bath is beautifully appointed, offering everything you need for daily comfort. This property also includes a deeded underground parking spot for your convenience and security. Don't miss your chance to view this incredible property — it’s a true must-see! (id:8999)
2 Bedroom
1 Bathroom
973 ft2
1061 Henry Street
Wellesley, Ontario
***3/4 ACRE LOT WITH POOL*** Welcome to 1061 Henry St. in the peaceful and friendly community of Wellesley. This home is perfect for families looking for a spacious and versatile side-split home. The layout offers both comfort and flexibility, with generous living areas ready to be customized to suit your style. Whether you're dreaming of a modern update or prefer to maintain its classic character, this home is a perfect canvas to make your own. Offering 5 bedrooms in total—3 on the upper level and 2 on the lower level—this home has room for everyone. With 2 full bathrooms and a convenient main floor powder room and laundry room, there's space and function for busy family life. Enjoy summer days lounging by the in-ground pool, and relax or entertain in the sunroom just off the pool deck, perfect for soaking up the sunshine or hosting guests. The ¾ acre private lot provides incredible outdoor space, mature trees, and tons of parking—ideal for gatherings, hobbies, or storing recreational vehicles. Don't miss this rare opportunity to own a premium lot with so much potential in a welcoming small-town setting! (id:8999)
4 Bedroom
3 Bathroom
2,675 ft2
7210 Highway 7
Halton Hills, Ontario
Welcome to 7210 Hwy 7 W, a fantastic 3-bedroom home nestled on a fully fenced half-acre lot, just a 3-min drive to downtown Acton! This property offers the ideal combination of serene country living & convenience. Step into the bright & airy living room featuring laminate flooring & 3 large windows that flood the space with natural light. The dining room is adorned with wainscoting & sliding doors offering scenic views of the deck & backyard. The kitchen seamlessly connects to this space & boasts plenty of counter & cabinet space, tiled backsplash, large window over the sink & glass-feature cabinetry. 3pc bath & office completes this level. completes this level. Upstairs you’ll find massive primary suite with large window, generous closet space & 4pc ensuite with shower/tub. 2 add'l spacious bedrooms, each with large windows, complete the upper level. Finished bsmt provides extra living space with a massive rec room featuring a wood stove set against a brick backdrop & large window creating a bright & inviting atmosphere. There is also a versatile bonus room that could be used as an office, playroom or exercise space. Relax or entertain on spacious back deck while enjoying views of the mature tree-lined backyard. Fully fenced yard offers a safe space for kids & pets to play & is perfect for summer BBQs or unwinding after a long day. The high-ticket mechanicals have been updated providing peace of mind for years to come. This home is conveniently located less than 2-min drive to downtown Acton where you’ll find boutique shops, restaurants & variety of amenities. Only 15-min to Georgetown, 20-min to Guelph & 30-min to Mississauga. Commuters will appreciate being just a 4-min drive to the Acton GO Station. Nature enthusiasts will love the close proximity to Prospect Park where you can enjoy scenic strolls around the lake, paddleboarding, canoeing & splash pad for kids. Discover the perfect mix of charm, comfort & convenience at 7210 Hwy 7 W. Your dream home awaits! (id:8999)
3 Bedroom
2 Bathroom
2,355 ft2
225 Wendy's Lane
Mount Forest, Ontario
This beautifully maintained raised bungalow with a fully self-contained lower-level apartment offers the perfect blend of comfort, flexibility, and thoughtful design—ideal for multi-generational living or generating rental income. Built in 2004 by award-winning Schwindt & Sons, this home showcases exceptional craftsmanship and genuine pride of ownership throughout. The bright, open-concept main level showcases two generously sized bedrooms, a spacious front foyer, and a warm, inviting family room with a walkout to the outdoor space—perfect for everyday living and effortless entertaining. You'll also appreciate the convenience of main floor laundry, along with the added comfort of in-floor heating in the family room. The fully permitted lower-level apartment includes a private entrance, oversized windows for plenty of natural light, in-floor heating for year-round comfort, a full kitchen and bath, and a brand new stackable washer and dryer (2024). Whether you're hosting extended family, welcoming guests, or creating rental income, this space is ready to serve a variety of needs. Recent Upgrades Include: *In-floor heating (lower level apartment & family room) *New boiler (2023) *Roof replacement (2019) *Water softener (2025) *Hookup for electric fireplace in family room *New stackable washer/dryer in lower-level apartment (2024) Tucked into the peaceful, family-friendly community of Mount Forest, this home is just under an hour from Orangeville, Guelph, and Waterloo—offering small-town charm with easy access to big-city amenities. Whether you're downsizing, investing, or planning for family flexibility, this home is ready to grow with you. (id:8999)
3 Bedroom
2 Bathroom
2,483 ft2
10 Holborn Court Unit# 54
Kitchener, Ontario
This beautifully updated 3-bedroom, 2-bathroom townhouse in a quiet, mature complex blends comfort, convenience, and community living. The main floors offer a convenient 2-piece bathroom, living room with oversized windows that overlook the backyard, dining room space, and large kitchen w/ convenient access to your own private oversized 19’3”x13’3” deck, ideal for entertaining and relaxing. Upstairs you’ll appreciate the HUGE Master bedroom with walk in closet and ensuite privileges to the full 4-piece bathroom. There are 2 additional generous sized bedrooms on the upper level, laminate flooring spanning across the second story. The finished basement offers a generous rec room w/ gas fireplace, a 3-piece bath, laundry room, and ample storage space. Throughout the home you’ll appreciate the bright lighting via the update pot lights that have been installed in many of the rooms. Fans have been installed in the bedrooms but if you prefer you can swap out the fans for the pot lights that have been preinstalled. A huge bonus that many other condos lack is the 2 and potentially 3 parking spaces inclusive of your own private garage space. Located in desirable Stanley Park neighborhood, this townhouse condo offers a convenient lifestyle with easy access to schools, grocery stores, parks, LCBO, restaurants, banks and more. Commuters will be thrilled with the quick access to Highways 7, 401 and the Grand River Transit. (id:8999)
3 Bedroom
3 Bathroom
1,295 ft2
1684 Fischer Hallman Road Unit# A
Kitchener, Ontario
Welcome home to this modern and well-kept stacked townhouse condo. This unit is move-in ready with flexible closing. Being the most popular and ideal floor plan in the building, this open plan is an entertainer's dream, with flow from the bright living room to the beautiful kitchen. With two bedrooms, one can be an office for those who work from home. Located just minutes to Conestoga College, the highways, parks and trails, school and shopping, the possibilities here are endless. Great for young professionals, couples, empty-nesters and small families. Unit is vacant and easy to show. Book your showings today! Disclaimer: Please note that this property has been virtually staged. The furnishings and decor are for illustrative purposes only. Furniture and items shown are not included in the sale. (id:8999)
2 Bedroom
1 Bathroom
873 ft2
183 Garth Massey Drive
Cambridge, Ontario
DETACHED 2-STOREY HOME LOCATED 2 MINUTES TO HWY 401 AND FINISHED TOP-TO-BOTTOM! Welcome to 183 Garth Massey Dr located in North Galt. This bright 2 storey detached home features 3-bedrooms, 1.5-bathrooms and offers 1,700 sqft of finished living space. Located in a highly sought-after area, this home is just moments away from highways, shopping, schools, and scenic trails. Step inside to find a spacious and carpet-free main level, featuring an open layout that maximizes natural light throughout. The inviting living room flows seamlessly into the dining space, creating the perfect environment for both relaxation and entertaining. The kitchen includes a fridge, stove and dishwasher and overlooks the living room. Sliding doors off the dining room lead you to the rear patio with a fully fenced yard—ideal for enjoying outdoor activities, gardening, or hosting gatherings with friends and family. The finished basement adds even more living space, perfect for a home office, media room, or play area. Upstairs, you’ll find three generously sized bedrooms, including a primary bedroom with a shared 4 pc bathroom. This home is ready to move in and make your own, offering convenience, comfort, and a fantastic location. Don’t miss your chance to call this one your new home! (id:8999)
3 Bedroom
2 Bathroom
1,707 ft2
652 Princess Street Unit# 216
Kingston, Ontario
This meticulously designed two-bedroom, two-bathroom residence provides an enticing turnkey opportunity suitable for a diverse range of individuals, including young professionals, investors, and parents with students enrolling at Queen's University. The unit comes fully furnished and is currently leased at $2,600 per month, until the end of August 2025. With the added convenience of professional management services offered by Sage Living, it presents a hassle-free investment option. Situated within a convenient walking distance from both Queen's University and Downtown Kingston, the building boasts an array of on-site amenities, including a gym, lounge, bicycle storage, rooftop patio, and more. The unit itself showcases sought-after features such as in-suite laundry, stainless steel appliances, an ensuite bathroom in the primary bedroom, and contemporary, stylish finishes. (id:8999)
2 Bedroom
2 Bathroom
683 ft2
446 St Andrew Street E
Fergus, Ontario
Paradise lost...paradise FOUND! This is the home you've been searching for for years. Stunningly renovated, freehold townhome (no condo fees) backing onto the beautiful Grand River with breathtaking views from numerous vantage points throughout the home. Just wait until you see the Gourmet's kitchen. Gorgeous white wooden cabinets highlighted with Corian countertops and an 88 x 38 island with breakfast bar. Appliances included including a dual oven (gas), fridge with ice/water feature and beverage centre fridge! The entire main floor boasts rich, hand scraped hardwood and you will enjoy the spacious living room and dining room with a walkout to a partially covered 22 x 7'9 TREX deck and has a natural gas hook up for your BBQ. The upper level Primary suite is amazing! Another walkout to a private perch TREX deck (9'4 x 78) with unobstructed views of The Grand! The ensuite has been completely remodeled to offer you a MAAX 60 massage jet bathtub, your own steam shower, a heated towel rack and multi-media lit mirror. An huge walk-in closet with extensive built-in organizers. Your laundry is on the upper level and has a convenient folding counter, upper cabinets and a deep stainless sink! Wander down into the basement to check out the warm recreation room offering a 2nd gas fireplace and a THIRD walkout. This one onto an on ground TREX deck covered by the deck above. We also have a 3rd bedroom or den for flexible uses. Updates and extras include a Generac generator, new furnace and central air (2024), roof in 2016 with gutter guards on all eaves and roof shingle heaters to prevent ice damming. All water closets are duo-flush and rite-height for maximum comfort. (id:8999)
3 Bedroom
3 Bathroom
2,636 ft2
3 Honeysuckle Crescent
London, Ontario
This spacious 4-level sidesplit is tucked into a fantastic neighbourhood in East London, just minutes from Fanshawe - College - making it perfect for families, investors or anyone looking for extra space to grow. Step inside to find a bright main floor featuring a generous living room and dining area, with sliding doors that lead out to a massive backyard oasis. Enjoy summer BBQs on the concrete patio under the charming pergola, with plenty of room for kids, pets, or future garden dreams. Upstairs, you'll find three comfortable bedrooms and a full bathroom, while the lower level boasts two large living spaces and a separate entrance - ideal for creating a future in-law suit or rental setup. The basement level offers even more potential, ready for your finishing touches. Sitting on a huge lot in a friendly, established neighbourhood, this home offers amazing versatility and opportunity. Whether you're a first time buyer, multi-generational family, or savvy investor, 3 honeysuckle is full of possibility. Come see it for yourself! (id:8999)
3 Bedroom
2 Bathroom
1,361 ft2
467 Bruce Road 13
Saugeen Indian Reserve #29, Ontario
This 3 bedroom cottage offers room to have friends and family stay the weekend or for a week of rest and relaxation. Sit on your deck or around the firepit and enjoy your view of Lake Huron and it's sunsets. This turnkey cottage has tons of updates including, septic (2020), siding (2020), Hydro service (2021), Propane fireplace/heating stove (2017), water pressure system (2023) and laundry to name a few. (id:8999)
3 Bedroom
1 Bathroom
1,020 ft2
48 Albert Street E
Plattsville, Ontario
Located in the heart of East Plattsville, this charming and well maintained home offers outstanding value and endless potential. Whether you're purchasing your first property, looking to simplify your lifestyle, or seeking a smart investment, 48 Albert Street is a home that fits a wide range of needs. This bright and inviting home features 3 spacious bedrooms on the second floor. The open-concept living and dining area is flooded with natural light thanks to large windows, creating a warm and welcoming atmosphere throughout. The kitchen offers stainless steel appliances and plenty of cabinet space, making meal prep easy and enjoyable. The finished basement adds valuable living space and flexibility, ideal for entertaining, and working from home. Outside, the private backyard offers a peaceful setting for kids to play, pets to roam, or simply to relax on summer evenings. This home offers the perfect blend of small-town charm and everyday convenience. Don't miss your chance to own an affordable freehold home in this peaceful and growing community. Reach out today to book your private showing and explore the potential of 48 Albert Street. Your next chapter starts here. (id:8999)
3 Bedroom
2 Bathroom
2,077 ft2
110 Fergus Avenue Unit# 215
Kitchener, Ontario
Welcome to HUSH. A modern Low-rise Condo surrounded by lovely new Town homes in a mature and well-established neighborhood. Conveniently located near shopping, dining, expressway and public transit, this gorgeous and upgraded 1 bedroom open concept condo is perfect for the first-time buyer or savvy investor looking for a great income property. The upgraded flooring, kitchen and bathroom cabinetry, polished marble tiles, granite counters, upgraded lighting and entertainment package are sure to appeal to the most discerning buyer. With a beautiful balcony adding to your living space and underground parking. With its exquisitely designed outdoor common spaces- with landscaped lighting, and courtyard BBQ areas, and party/event room, you will have plenty of entertaining spaces to welcome guests--or just hang out with your new neighbors. Book your showing and be prepared to fall in love. (id:8999)
1 Bedroom
1 Bathroom
609 ft2
35 Green Gate Boulevard Unit# 31
Cambridge, Ontario
This beautifully crafted Pidel-built home offers a spacious, open-concept layout that seamlessly blends the living, dining, and kitchen areas—perfect for both everyday living and entertaining. The kitchen is well-appointed with generous cabinetry and counter space, making meal preparation a breeze. The primary bedroom features a walk-in closet and a private ensuite complete with a soaker tub and separate shower. A second bedroom with a charming vaulted ceiling adds flexibility—ideal as a guest room or home office. You'll also appreciate the convenience of a main-floor laundry room and mudroom. The finished basement adds valuable living space, featuring a 3-piece bathroom and perfect for a recreation room, hobby area, or extra lounge. Outside, the extended deck with a gazebo offers a cozy, welcoming spot to unwind and enjoy the afternoon sunshine. Condo fees include key services such as roof maintenance, windows, lawn care and snow removal, offering a truly low-maintenance lifestyle. Located close to essential amenities including coffee shops, fitness centres, grocery stores, banks, and restaurants, this home also features a single-car garage for added parking and storage. Homes in this desirable Cambridge community are rarely available—don’t miss your chance to make this one yours! (id:8999)
3 Bedroom
3 Bathroom
2,549 ft2



